Discover The Super 60—3 bed, 2 bath, 1,584 sq. ft. home with luxury features like tile shower, soaker tub, butler’s pantry & fireplace. Affordable & customizable!
The Super 60 Home – Affordable Luxury with Custom Features
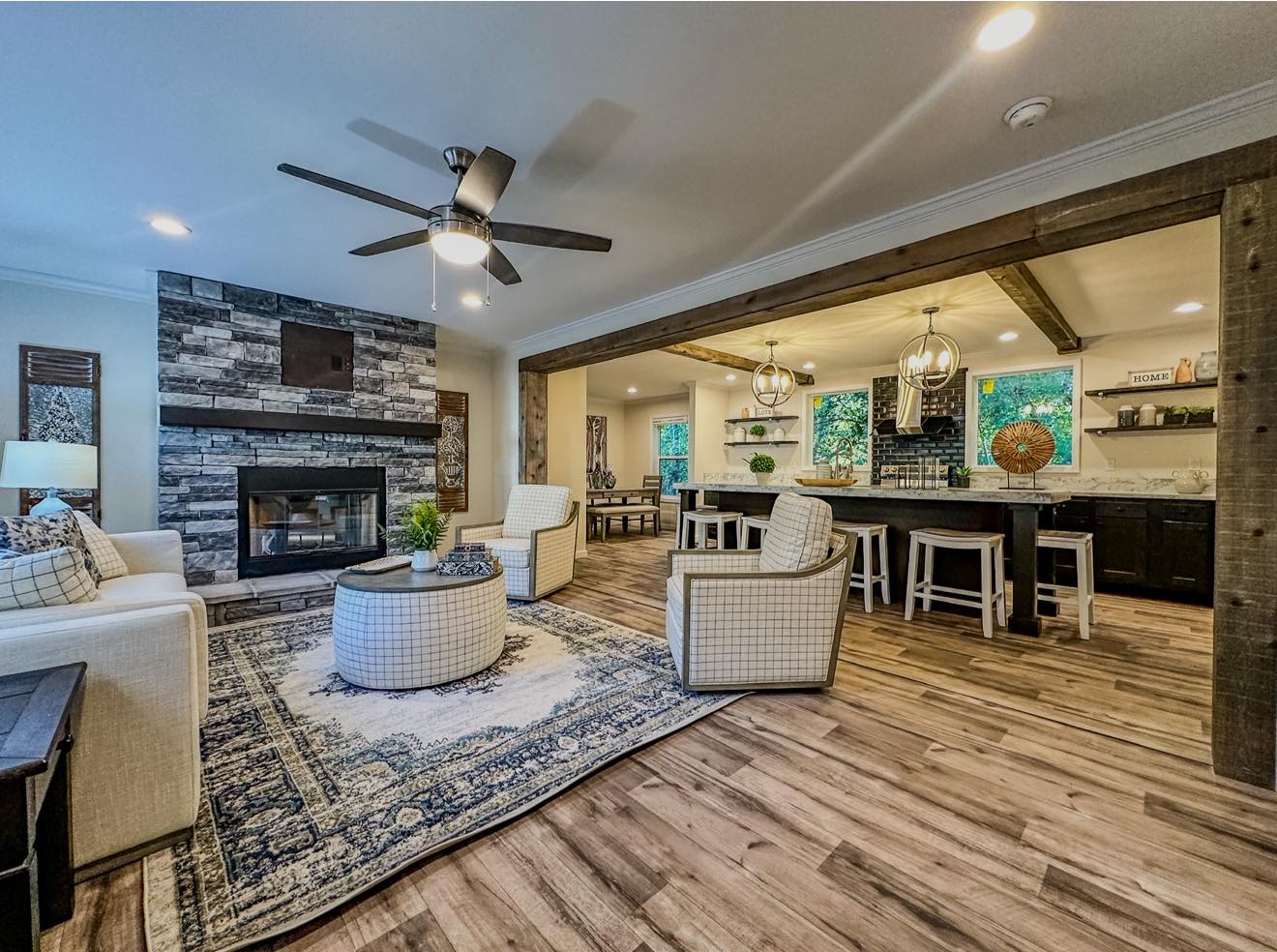
When searching for a new home, buyers want a perfect balance of space, design, affordability, and durability. That’s exactly what The Super 60 home delivers. With 3 bedrooms, 2 bathrooms, and 1,584 sq. ft. of living space, this home is a masterpiece of modern manufactured housing—offering upscale features at an affordable price.
Whether you’re a first-time homebuyer, a growing family, or someone looking to downsize without sacrificing luxury, The Super 60 is designed to fit your lifestyle.
Why Choose The Super 60?
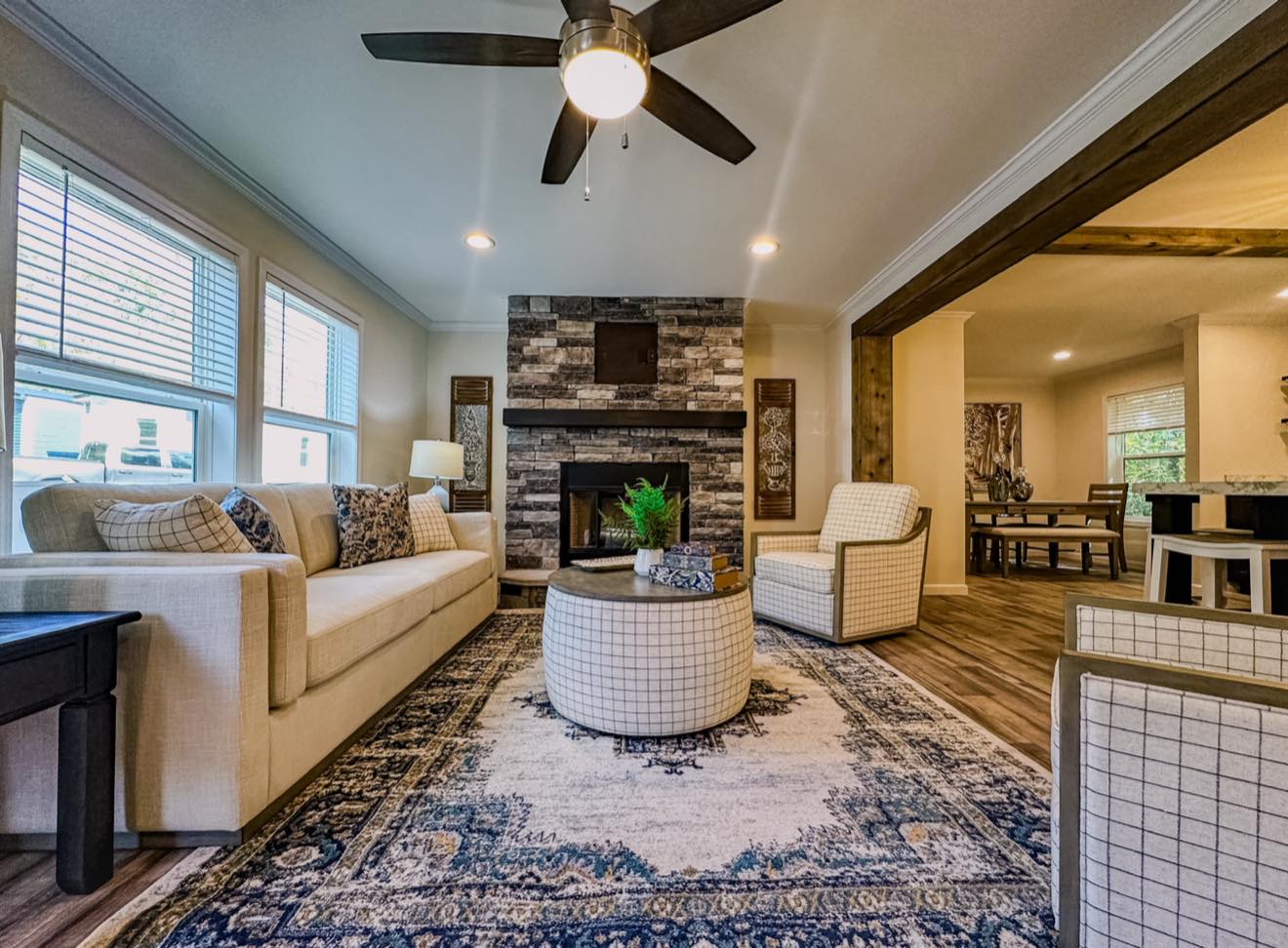
The Super 60 floorplan is one of the most sought-after manufactured homes because it provides features often found in luxury custom builds—at a fraction of the price. Starting at just $173,900, it’s proof that you don’t have to break the bank to live in comfort and style.
Here’s why buyers are calling it a favorite home option:
-
✔ Full Drywall Interior for a modern, site-built home look.
-
✔ Hidden Butler’s Pantry for extra kitchen storage.
-
✔ Massive Kitchen Island perfect for cooking & entertaining.
-
✔ Stone Fireplace that adds warmth & character.
-
✔ Luxury Primary Bath with tile shower & soaker tub.
-
✔ Walk-In Closets for both him & her.
-
✔ Utility Room with Wooden Coat Rack for practical everyday use.
It’s not just a house—it’s a dream home built for everyday living.
Key Features of The Super 60
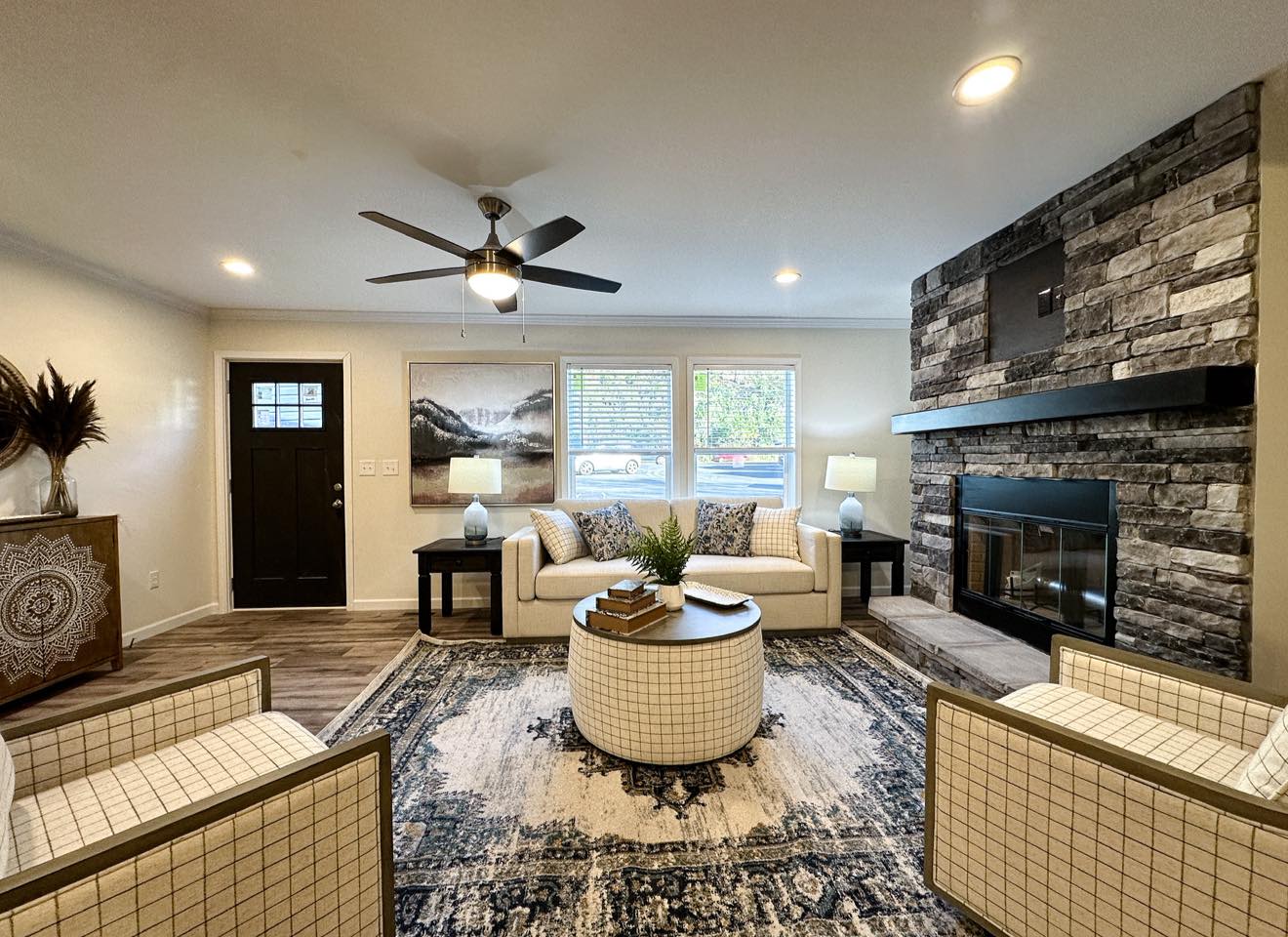
1. Spacious Floorplan
At 28×60 and 1,584 sq. ft., The Super 60 strikes the perfect balance between cozy and spacious. Families will love the open floorplan, which connects the kitchen, dining, and living areas for a seamless living experience.
2. Stunning Kitchen Design
The kitchen is truly the heart of The Super 60 home. It includes:
-
Stainless steel appliances (optional upgrade)
-
Full cabinetry with real wood doors
-
A massive island for meal prep & gatherings
-
A hidden butler’s pantry for added storage
This design makes cooking, entertaining, and organizing effortless.
3. Luxury Primary Suite
The master suite is a true retreat. Features include:
-
A walk-in tile shower
-
A standalone soaker tub
-
His & Her walk-in closets
-
Spacious vanity space
This is a level of luxury rarely seen in affordable manufactured homes.
4. Warm & Inviting Living Room
The living room features a full stone fireplace, perfect for cozy evenings with family or guests. It’s both stylish and functional, adding charm to the home.
5. Functional Utility Room
Practicality meets style with a large utility room that includes a wooden coat rack, laundry hookups, and additional storage—making everyday life easier.
What’s Included in the Price?
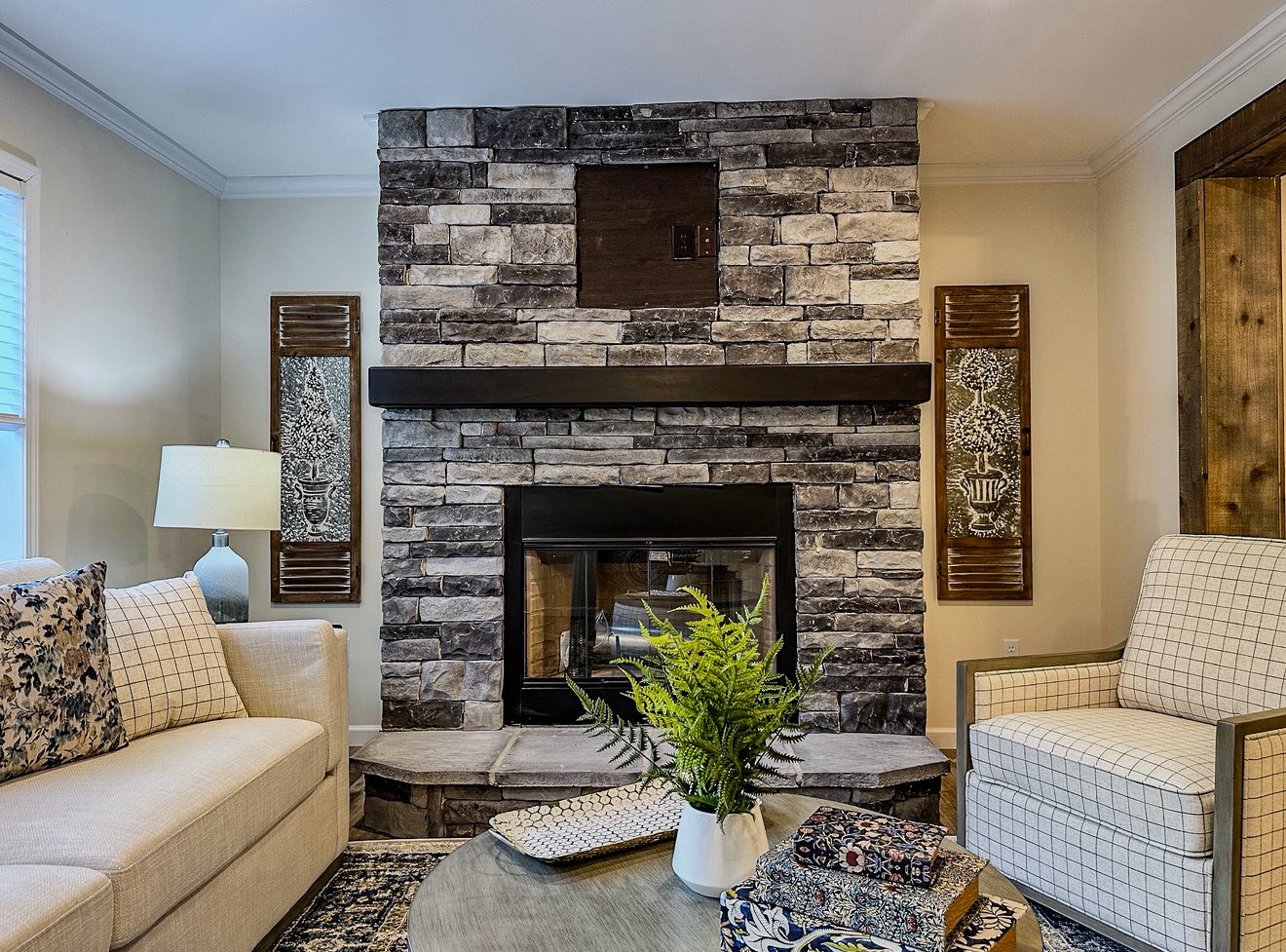
When you invest in The Super 60, you’re getting much more than just a home. The price includes:
-
🚚 Standard Delivery & Set-Up
-
🧱 Concrete Footer Pads & Vapor Barrier
-
❄️ Heat Pump + Installation
-
🪟 White Vinyl Skirting
This means your new home is move-in ready without hidden costs.
Financing Made Simple
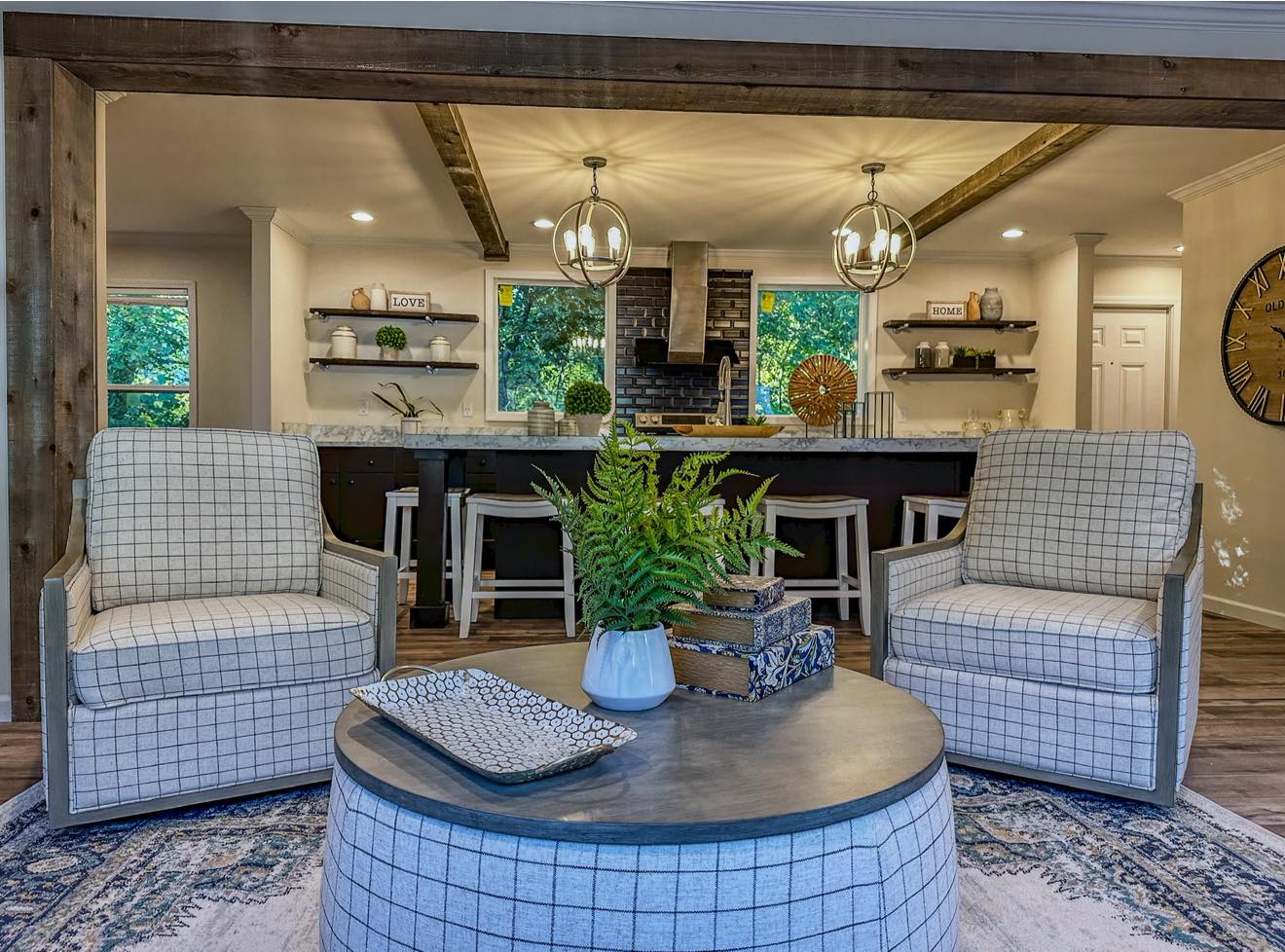
One of the best things about buying The Super 60 is the flexible financing options available. With multiple lenders ready to assist, buyers of all credit backgrounds are welcome.
To make the process even easier, you can:
-
Secure your price with a $2,500 refundable deposit
-
Use the online pre-approval application to get started quickly
-
Explore tailored loan options to fit your budget
Why Manufactured Homes Like The Super 60 Are Popular
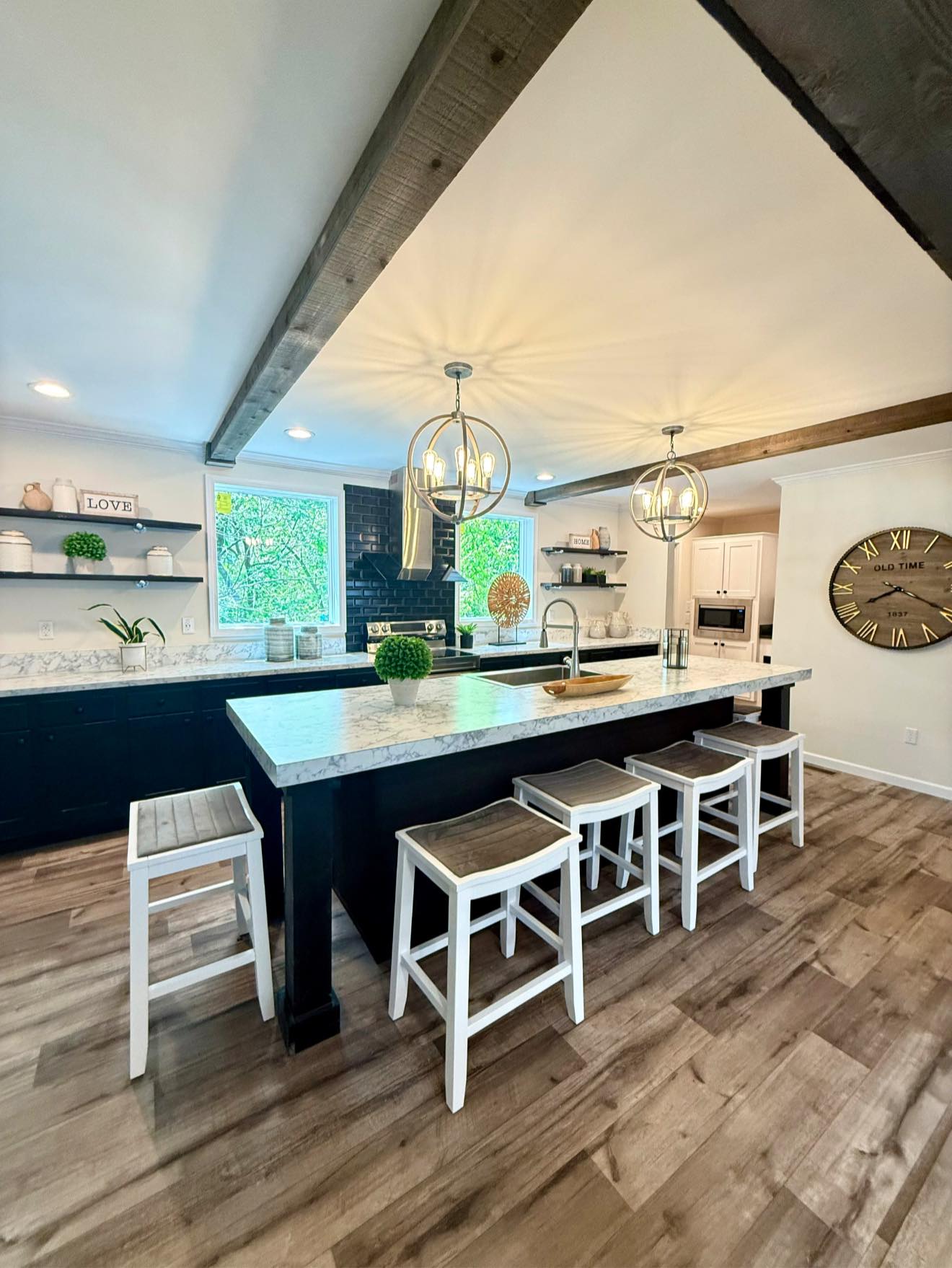
In today’s real estate market, more buyers are turning to manufactured homes because they offer:
-
🏡 Lower Cost per Square Foot compared to site-built homes
-
🛠 Modern Features like drywall, energy-efficient appliances, and open layouts
-
📦 Quick Move-In Times thanks to factory precision building
-
🌎 Eco-Friendly Designs with energy-efficient systems
The Super 60 checks all these boxes, making it a smart investment for any family.
Who Is The Super 60 Perfect For?
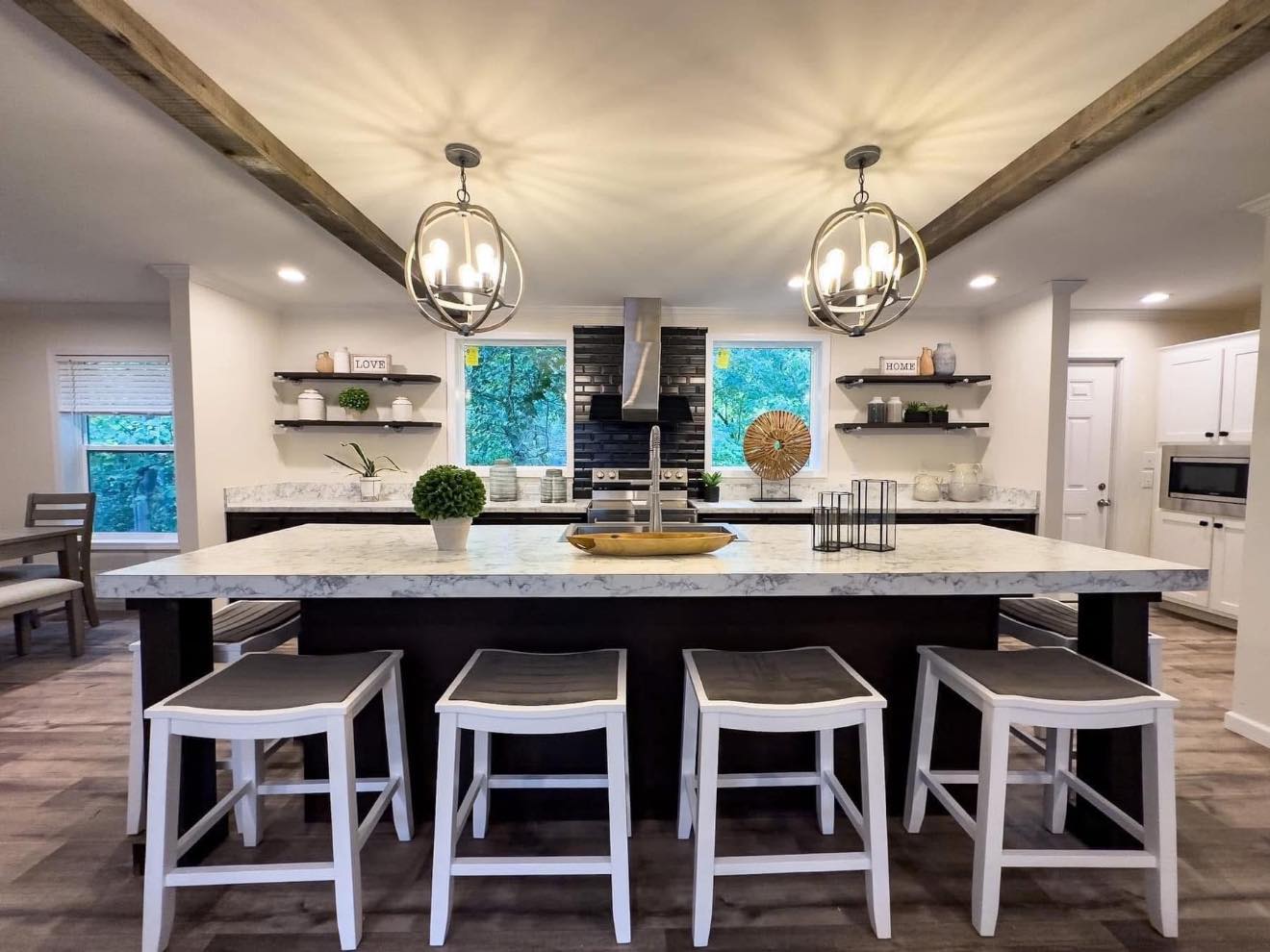
-
First-Time Buyers – Affordable entry point into homeownership.
-
Growing Families – 3 bedrooms + open floorplan means plenty of space.
-
Downsizers – Luxury features in a smaller, more manageable size.
-
Acreage Owners – The 28×60 design works well on rural land.
SEO Keyword Targets
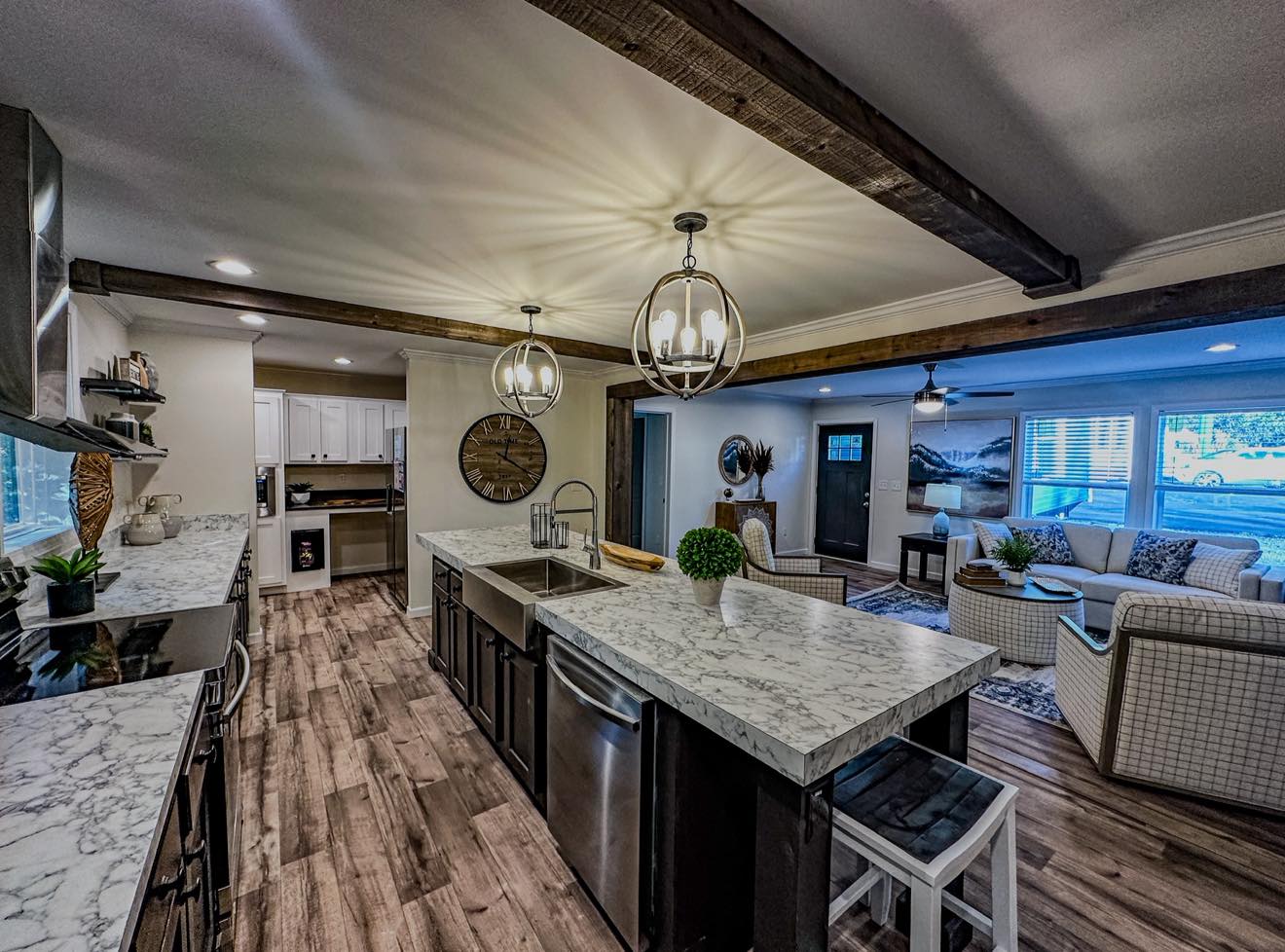
This article is optimized for top-searched keywords, including:
-
affordable manufactured homes for sale
-
3 bedroom 2 bath mobile home
-
luxury manufactured homes
-
new mobile homes with fireplaces
-
energy-efficient modular homes
-
homes with butler’s pantry
-
ready-to-move homes under 200k
-
manufactured homes financing options
How to Get Started
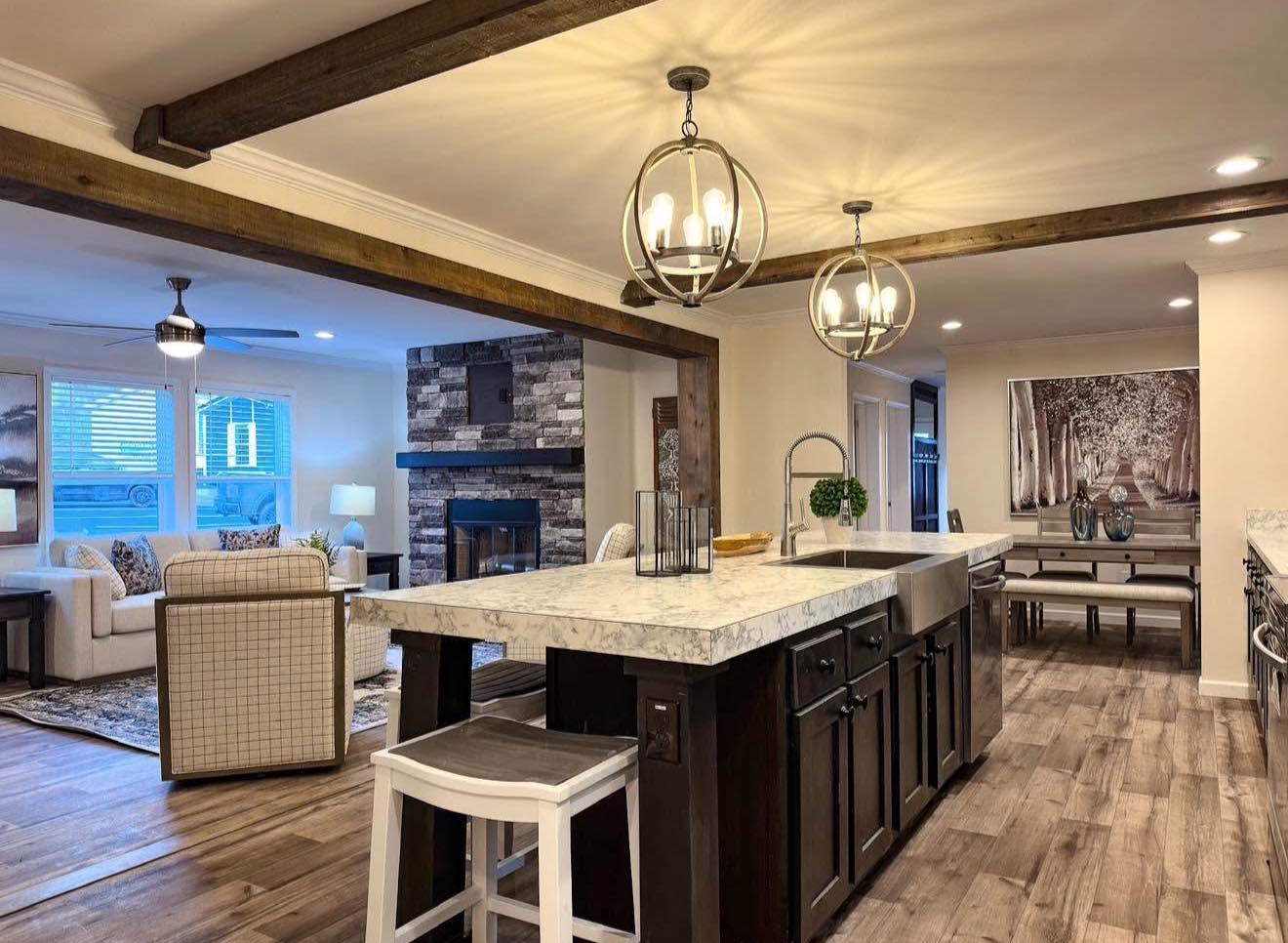
Ready to make The Super 60 your home? Here’s how:
-
Contact the Sales Team – Ask about availability & customization.
-
Apply for Pre-Approval – Use the online financing application.
-
Secure with Deposit – Hold your price with a $2,500 refundable deposit.
-
Move Into Your Dream Home – Enjoy affordable luxury living.
👉 Learn more and connect with us here: Super 60 Contact Link
Final Thoughts
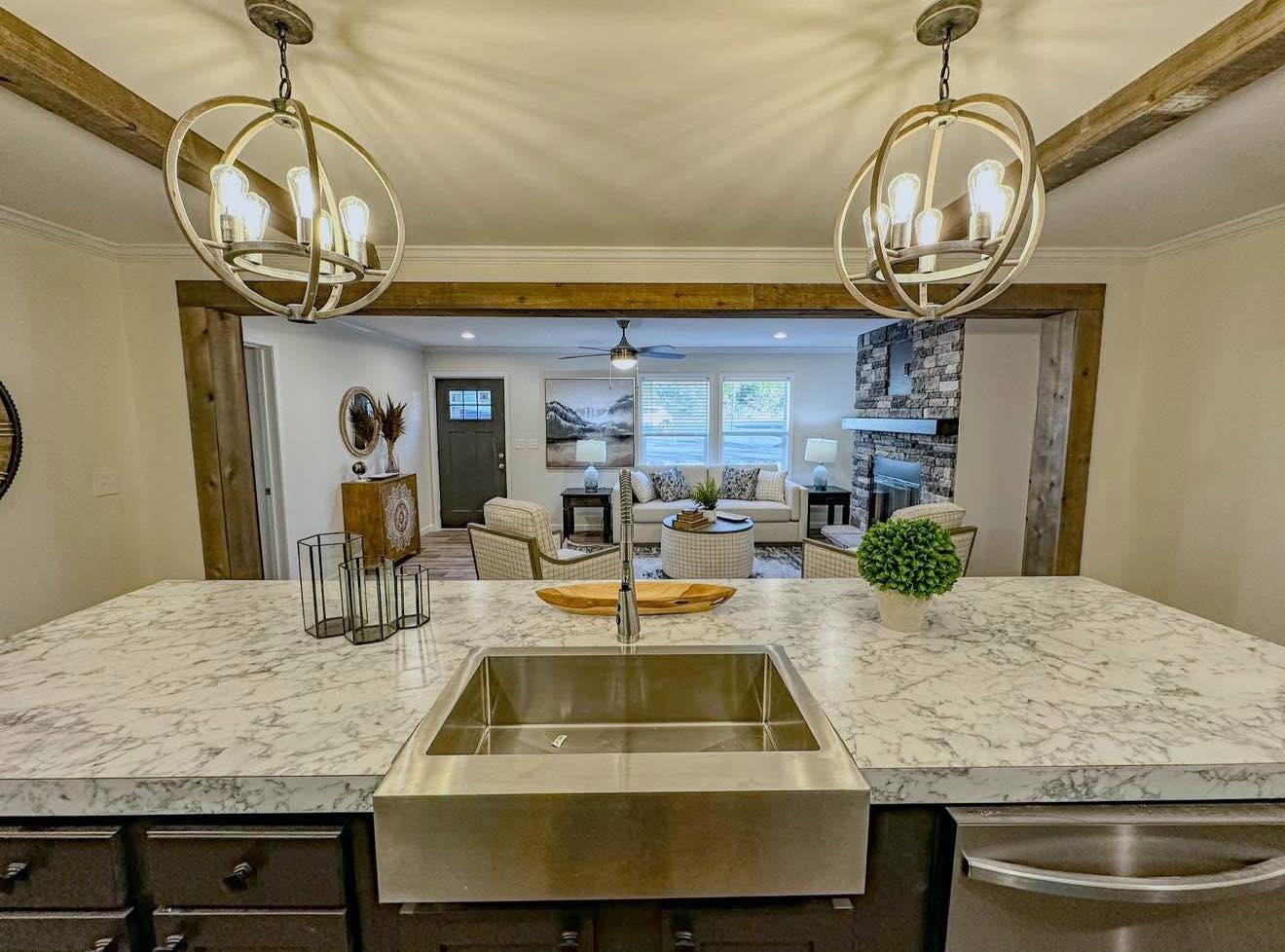
The Super 60 home is proof that you don’t have to sacrifice luxury, comfort, or style to find an affordable manufactured home. With its open concept layout, hidden pantry, luxury bathroom, and modern finishes, it’s designed for families who want the very best without overspending.
If you’re ready to take the next step toward homeownership, The Super 60 is waiting for you.
The Super 60 Home | Affordable 3 Bed 2 Bath Dream House
Hey I’m interested
Want this
Interested in what is advertised
I like to buy
Looking info on this model please
I am interested