Explore the Bowie Model, a 782 sq ft modern tiny home with porch, oversized kitchen, king bedroom & tile shower. Affordable, stylish & ready for delivery.
The Bowie Model – A Spacious 782 Sq Ft Tiny Home with Modern Comforts
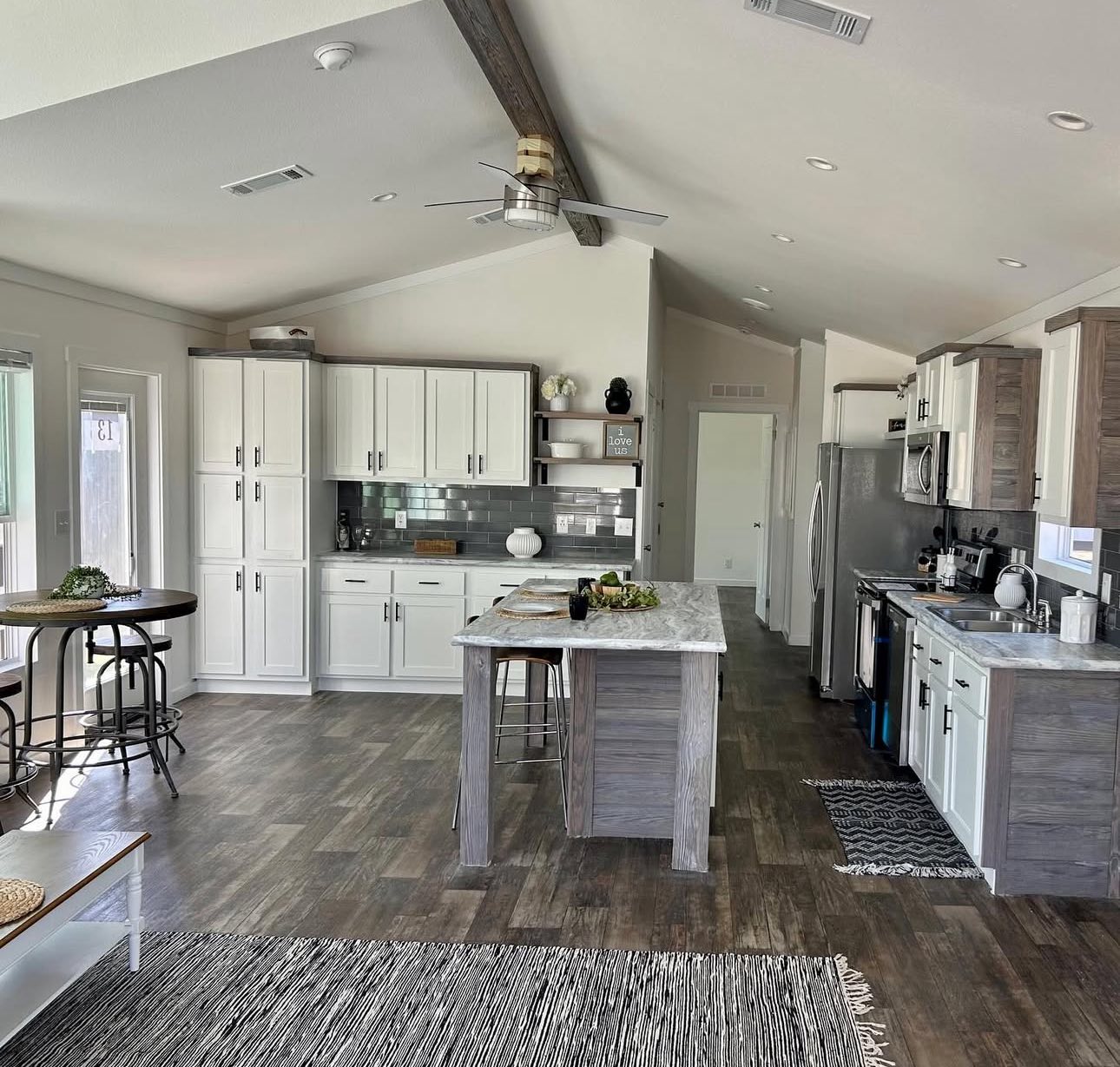
When most people think of tiny homes, they picture small 399 sq ft cottages designed for minimal living. But what if you want something a little bigger, more functional, and perfect for everyday living? Enter the Bowie Model – a stunning 782 sq ft medium-sized tiny home that doubles the size of a standard park model, making it ideal for families, couples, or anyone who values both space and affordability.
This home offers a 17×8 covered front porch, massive kitchen with oversized island, wide open floorplan, king-sized bedroom with double barn door closets, and a modern tiled shower. It’s also available in different configurations: a 1-bedroom, 2-bedroom, or even a 2-bedroom, 2-bathroom version.
👉 Click here for full details, pricing, and availability
Why the Bowie Model Stands Out
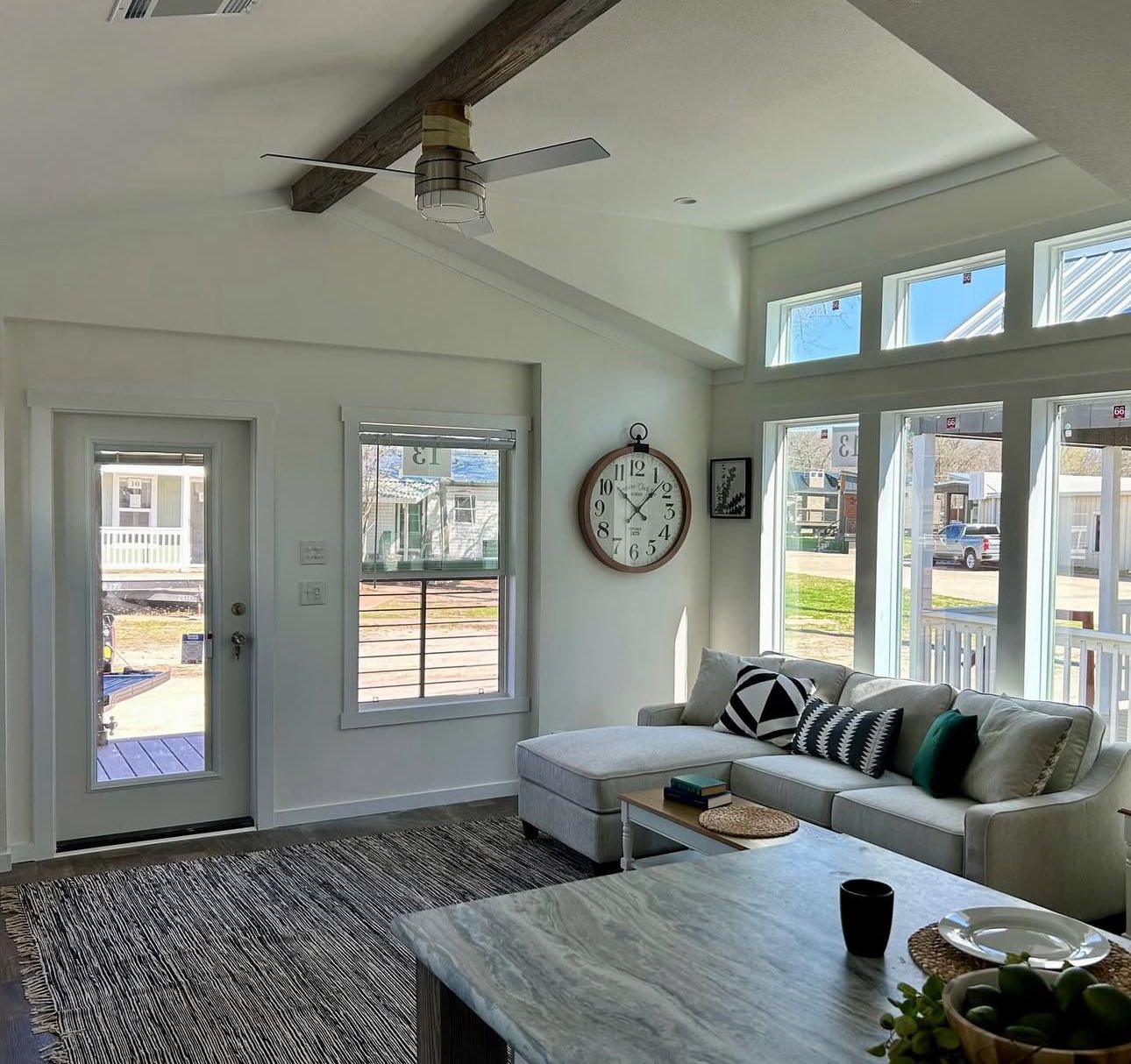
In the crowded market of tiny homes for sale, the Bowie is a game-changer. It blends the cozy charm of a compact home with the space and functionality of a traditional house. Here’s why it’s so popular:
-
✅ 782 Sq Ft of Living Space – nearly double a standard 399 sq ft park model.
-
✅ Customizable Floorplans – available in 1 or 2 bedrooms with up to 2 baths.
-
✅ Large Front Porch – 17×8 covered outdoor living space.
-
✅ Oversized Kitchen Island – perfect for cooking, entertaining, or family meals.
-
✅ King-Sized Bedroom – with stylish barn door closets for added storage.
-
✅ Modern Bathroom – complete with a tile shower and elegant finishes.
-
✅ Energy-Efficient Design – built with modern materials to reduce utility costs.
Spacious Floorplans Designed for Comfort
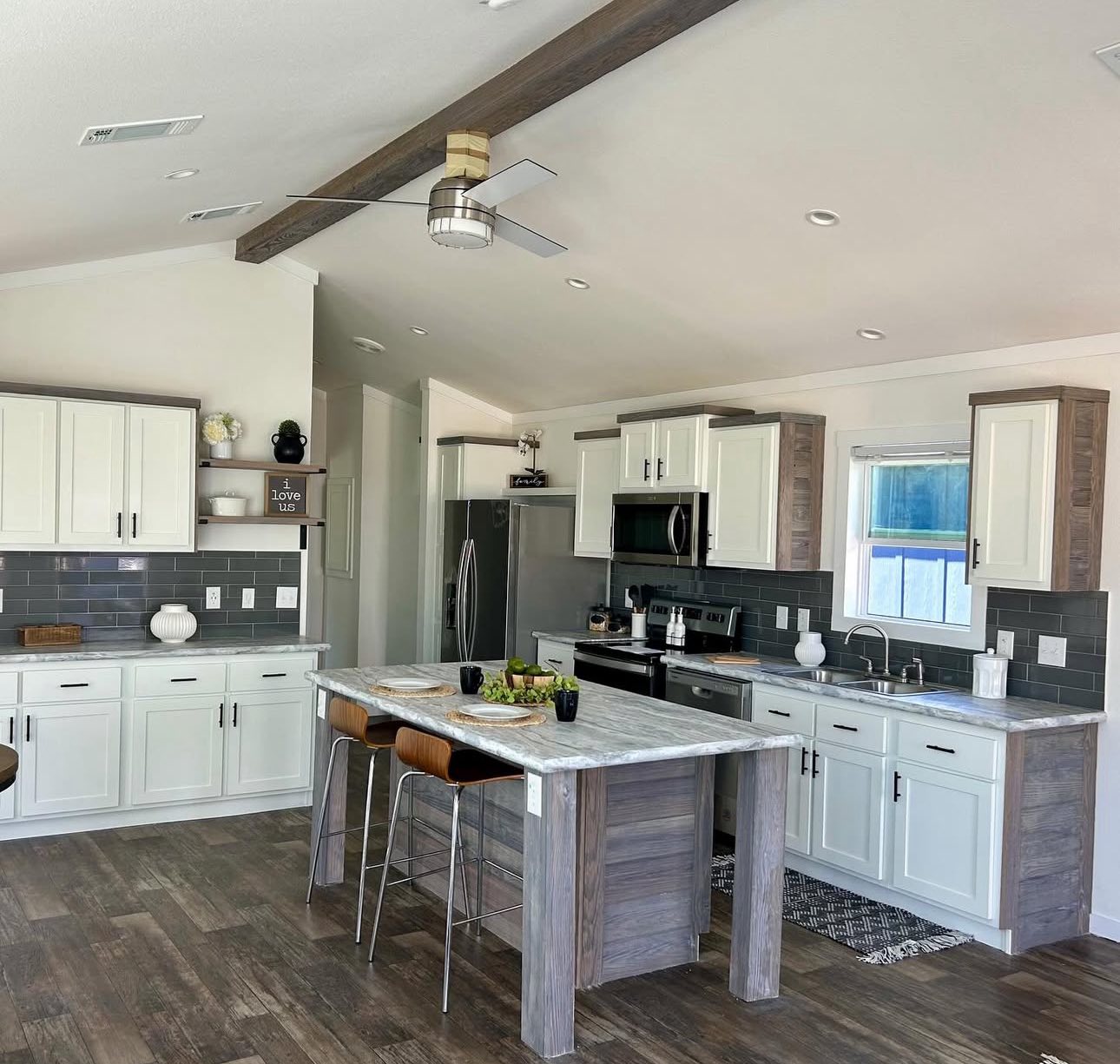
Unlike most tiny homes that sacrifice comfort for size, the Bowie’s layouts are designed for real living.
1 Bedroom, 1 Bath
Perfect for singles, couples, or retirees looking for a stylish downsized lifestyle.
2 Bedroom, 1 Bath
Ideal for small families or roommates who want affordable living without feeling cramped.
2 Bedroom, 2 Bath
A rare find in the tiny home market – spacious, functional, and great for those who value privacy.
Lifestyle Benefits of the Bowie
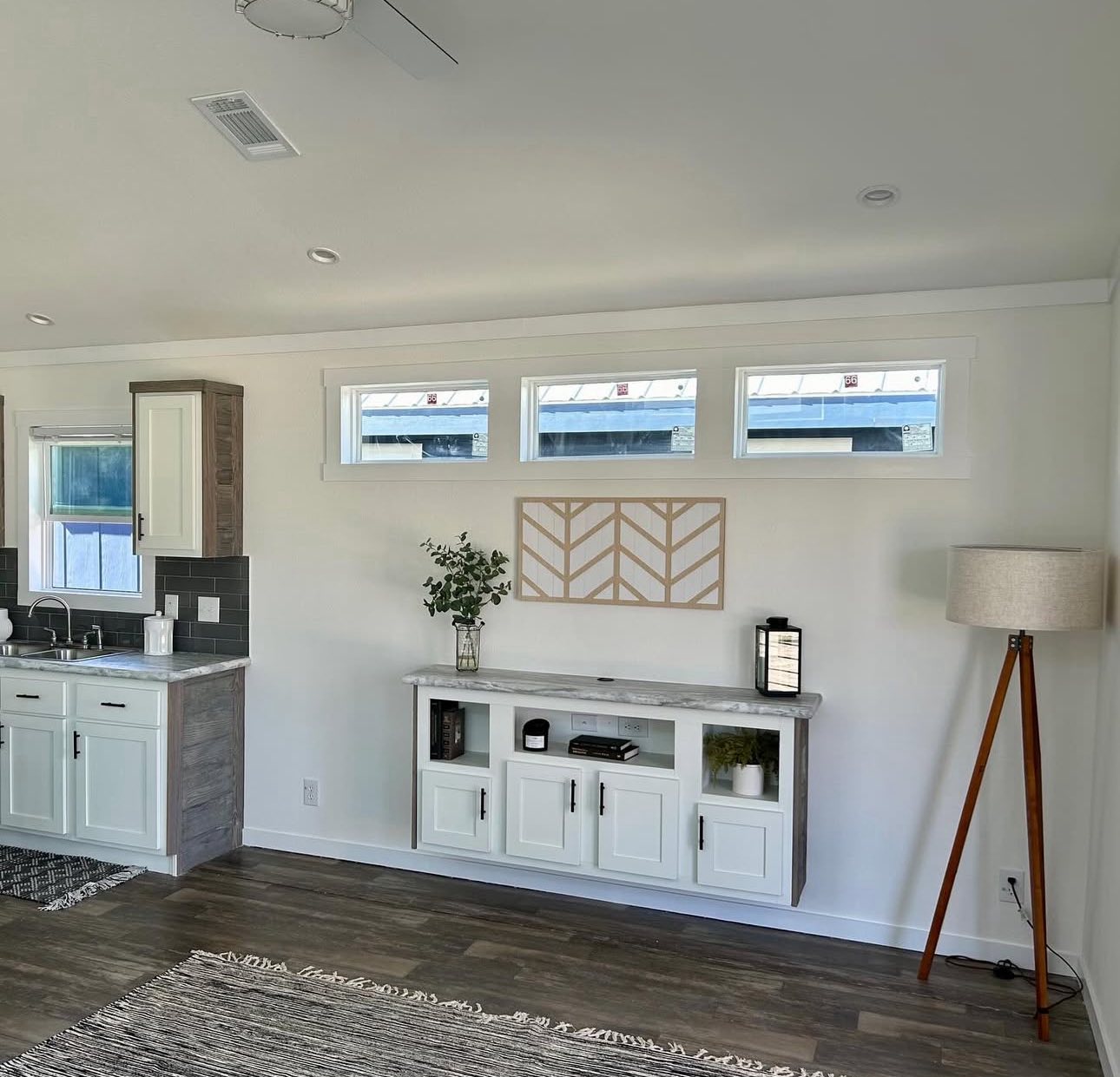
Owning a Bowie means enjoying the tiny home lifestyle without feeling restricted.
-
🌿 Outdoor Living Space – The large porch is perfect for coffee mornings, evening relaxation, or entertaining guests.
-
🛋 Open Floor Plan – The layout feels bright, airy, and connected, with tons of natural light from the large windows.
-
🍳 Chef’s Kitchen – The oversized island and pantry give you the convenience of a traditional kitchen.
-
🛏 Luxury Bedroom – King-sized comfort in a tiny home setting.
-
🚿 Spa-Inspired Bathroom – Tiled shower for a modern, sleek look.
Why Choose a Medium-Sized Tiny Home?
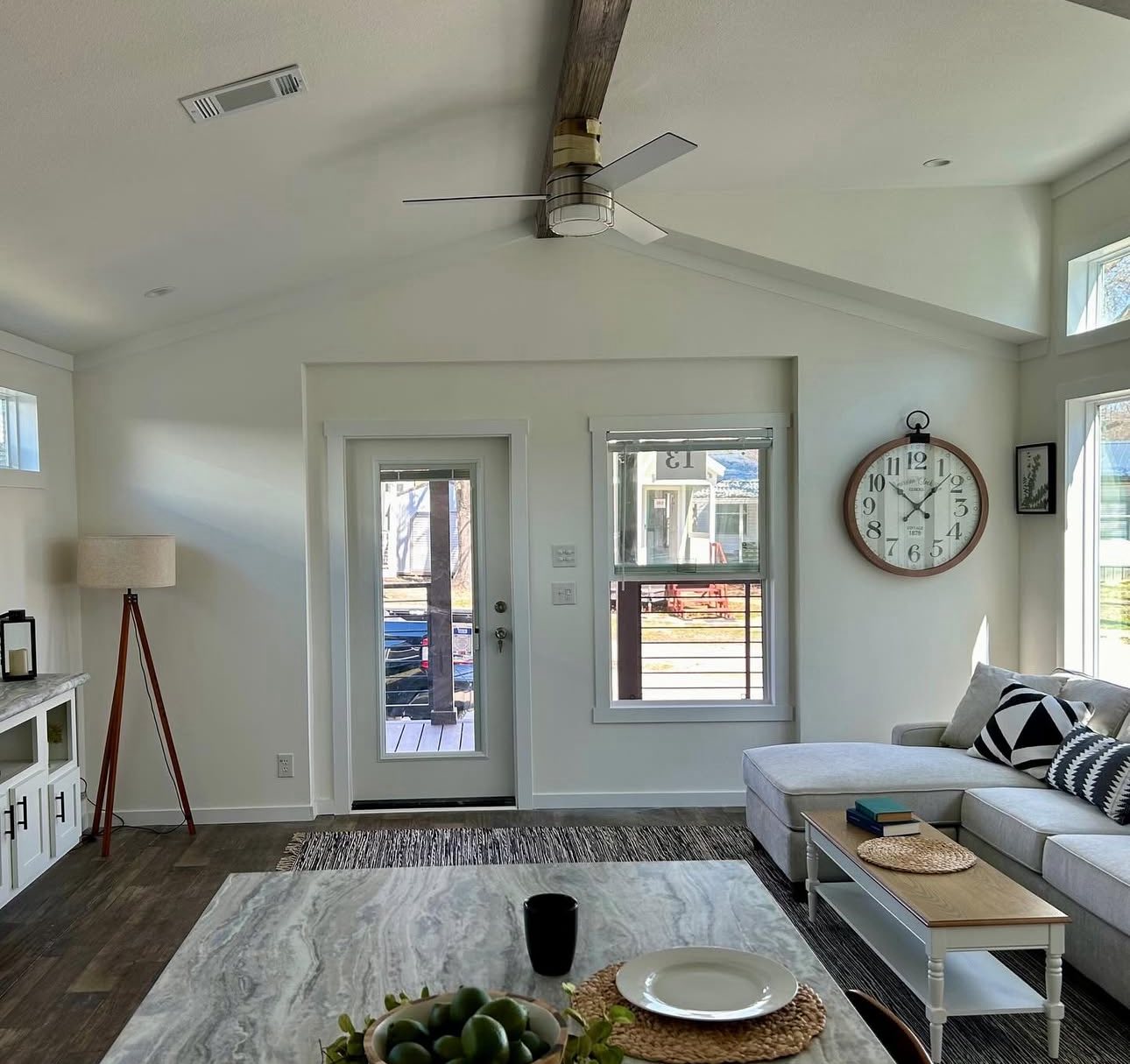
A 782 sq ft tiny home like the Bowie is the sweet spot between minimalism and comfort. It’s:
-
More affordable than traditional site-built homes.
-
Easier to maintain than large houses.
-
Energy-efficient, helping lower bills.
-
Versatile – perfect for use as a primary residence, vacation getaway, or rental property.
Who Should Buy the Bowie Model?
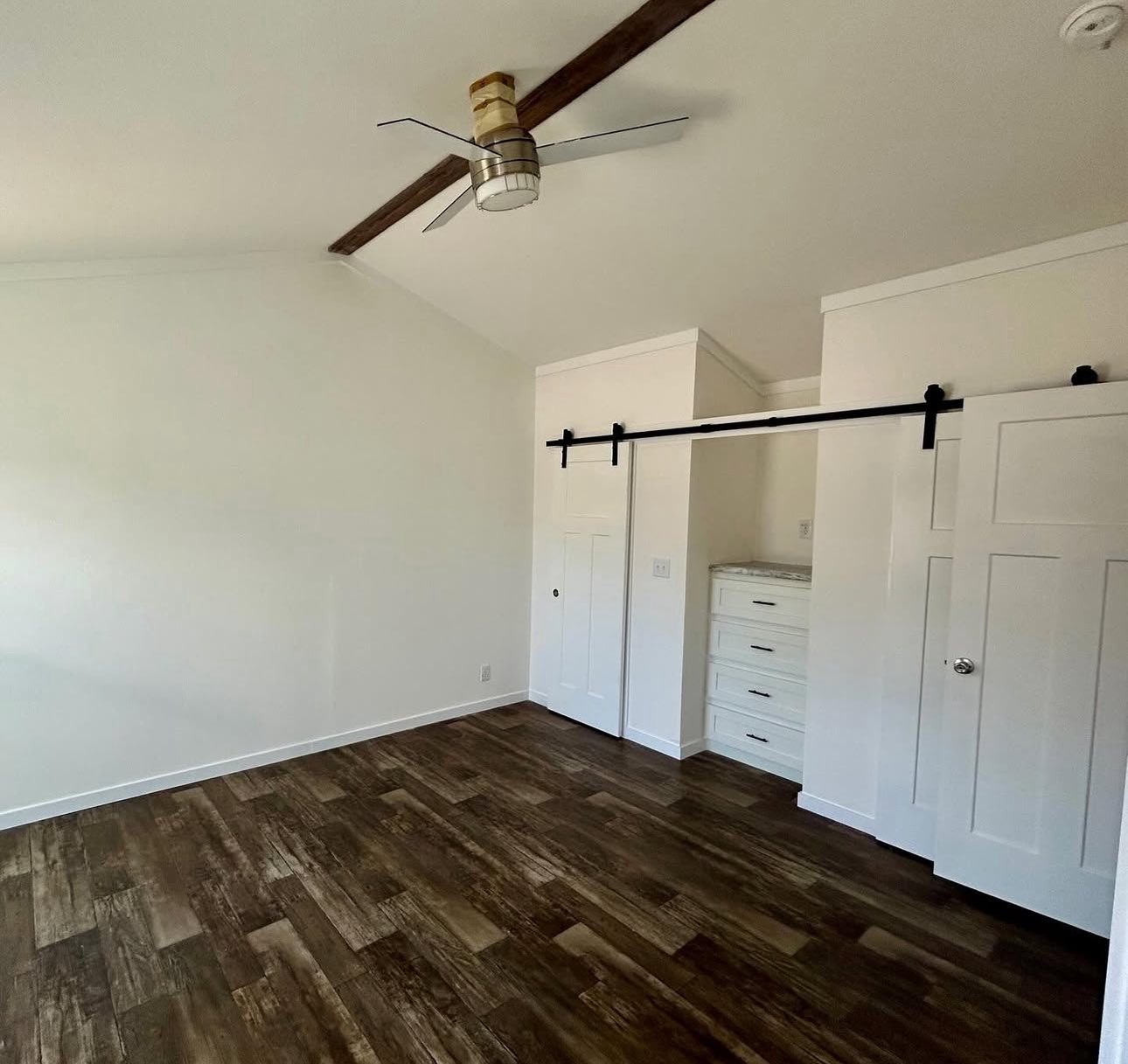
-
First-Time Homebuyers – Get a stylish home at a fraction of the cost.
-
Downsizers – Retain comfort while reducing maintenance.
-
Families – Multiple floorplans give flexibility for kids or guests.
-
Remote Workers – Dedicated space for home offices.
-
Investors – Excellent choice for Airbnb or vacation rentals.
Delivery & Financing
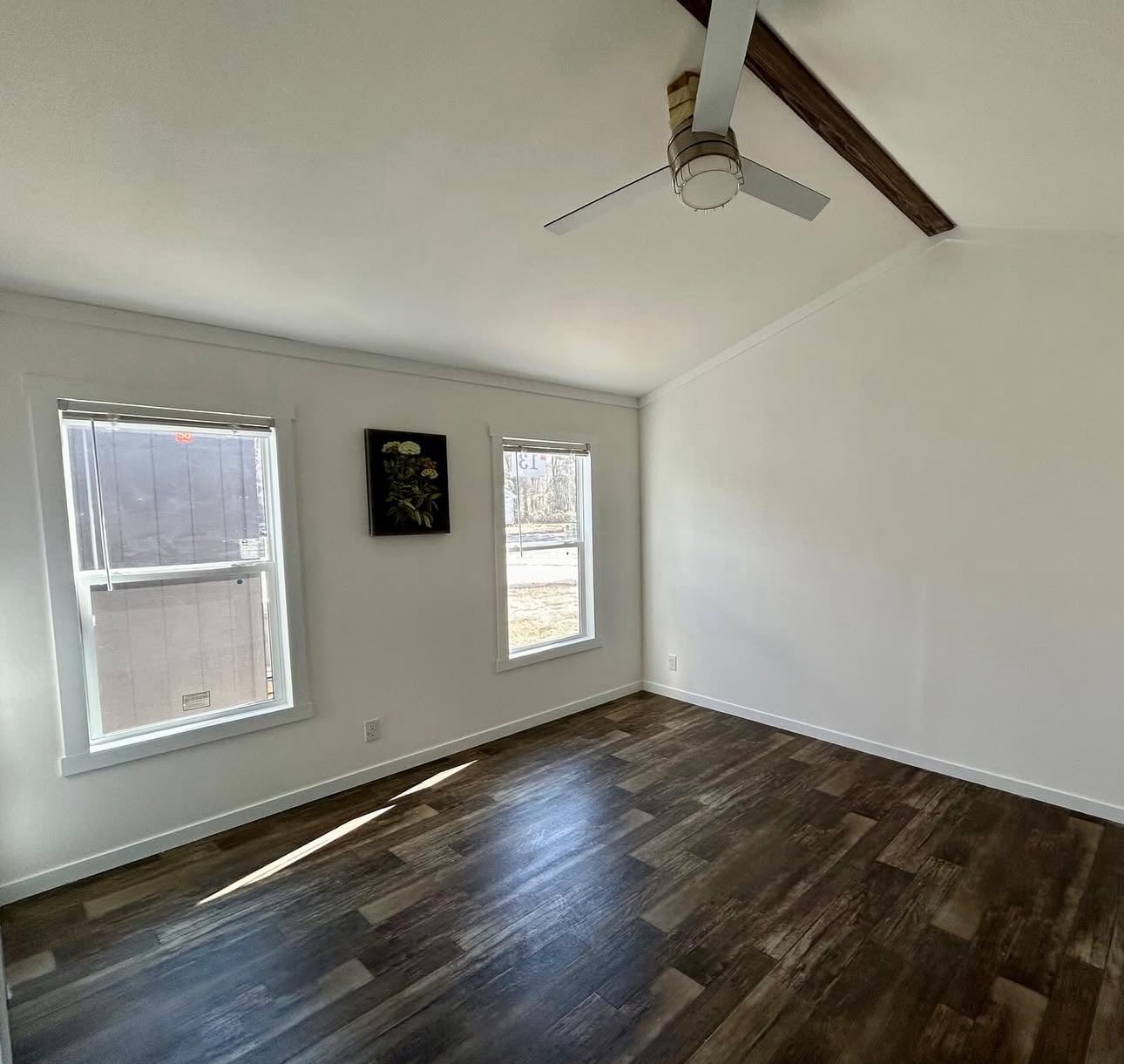
The Bowie Model is available for delivery in multiple states, making it convenient for buyers nationwide. Financing and Rent-to-Own options may also be available depending on location and seller terms.
SEO Keywords to Target
-
782 sq ft tiny home for sale
-
Bowie model tiny home
-
medium-sized tiny homes
-
2 bedroom tiny home with porch
-
affordable tiny homes under 1000 sq ft
-
luxury tiny homes with kitchen island
-
modern rustic tiny house with tile shower
-
tiny homes with barn doors
-
small homes with oversized kitchen
-
buy tiny home with delivery USA
Conclusion
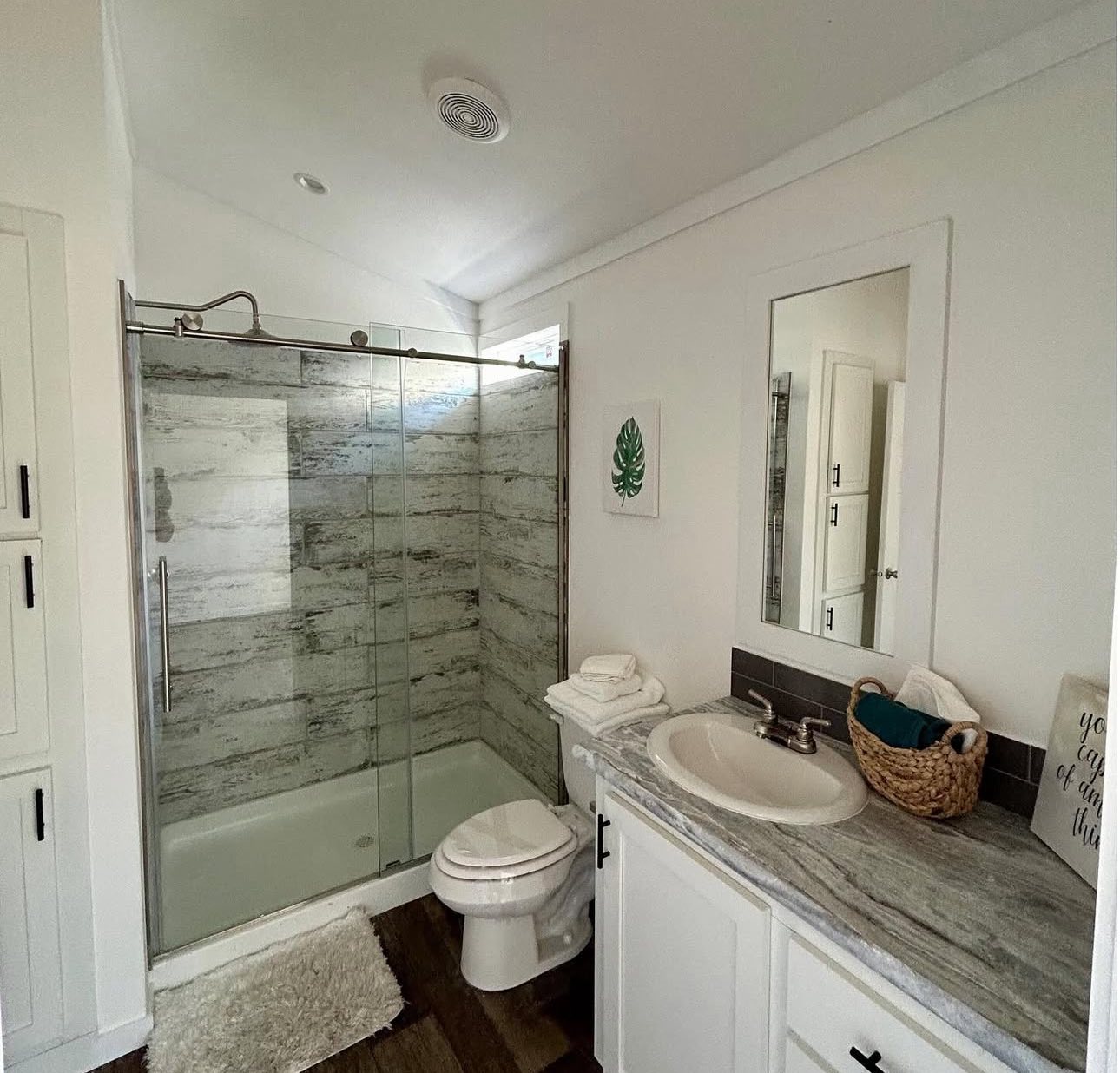
The Bowie Model Tiny Home is more than just a small house – it’s a modern, functional, and affordable home designed for today’s lifestyle. With 782 sq ft of space, multiple floorplans, a king-sized bedroom, and a massive kitchen island, it offers everything you need to live comfortably while embracing the efficiency of tiny home living.
👉 Ready to learn more or secure your Bowie? Click here for details and pricing
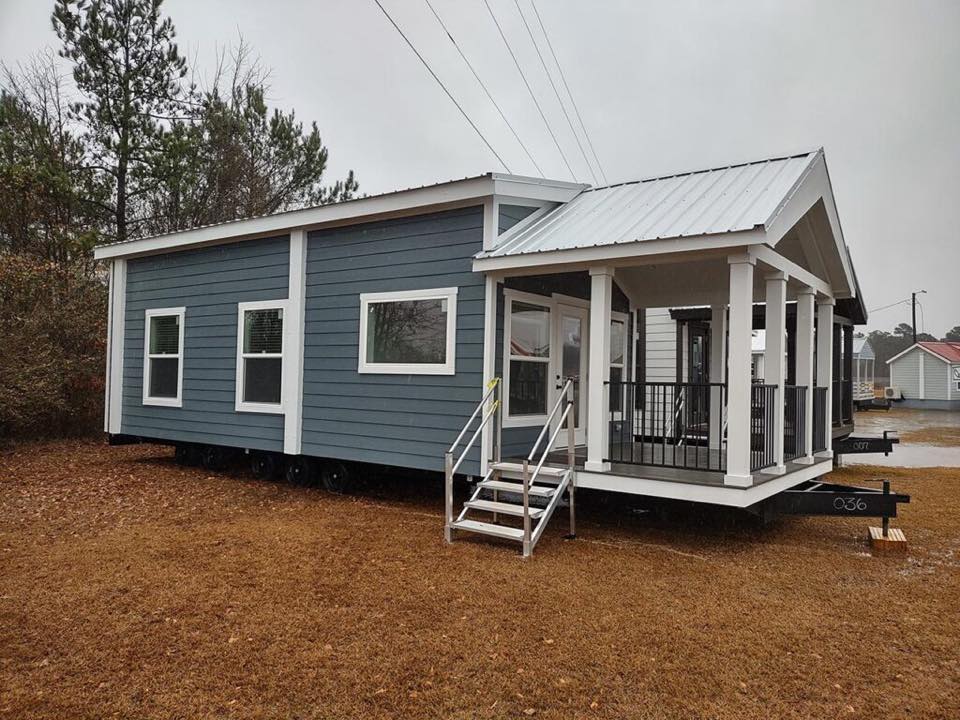
More info
I am thinking about purchasing. Would love to see the layout of the homes and learn the process of buying them