Discover The Orchard House DVHBSS-9006: a 4-bed, 3-bath modular home with 2,580 sq. ft., vaulted kitchen, stone fireplace & integrated porch
The House DVHBSS-9006 – A Spacious 4-Bed, 3-Bath Modular Home Built for Families
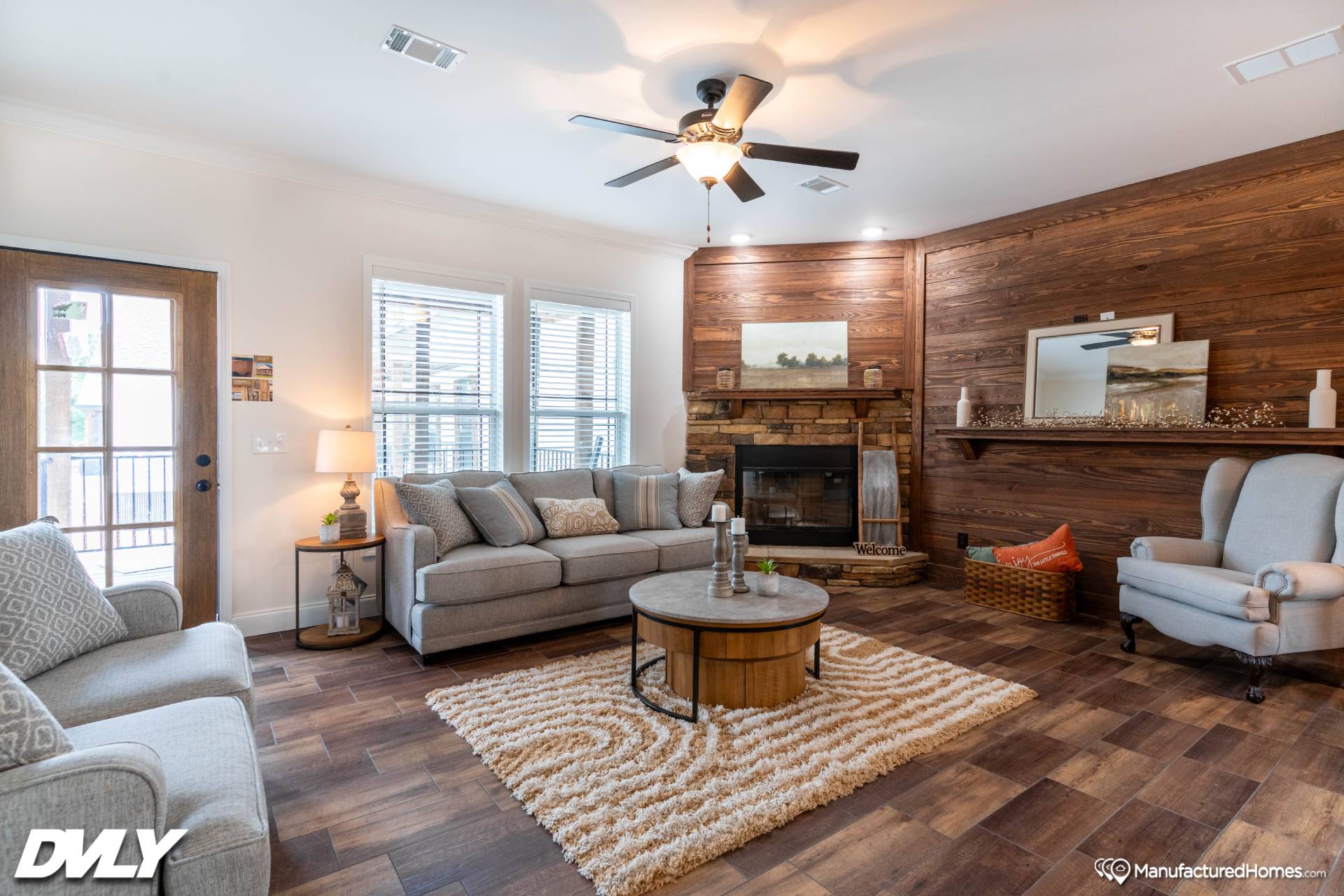
When searching for a dream home, families often look for three essential elements: space, comfort, and timeless design. The Orchard House DVHBSS-9006 from Deer Valley Homebuilders (DVHB) offers all of these and more. With 2,580 square feet, 4 bedrooms, 3 bathrooms, and two separate living areas, this home strikes the perfect balance between elegance and practicality.
Whether you’re a growing family, a couple planning for the future, or simply someone who values a well-designed modular home, the Orchard House stands out as an ideal choice. Let’s take a deep dive into what makes this floorplan one of the most attractive options for modern buyers.
Why Choose the Orchard House DVHBSS-9006?
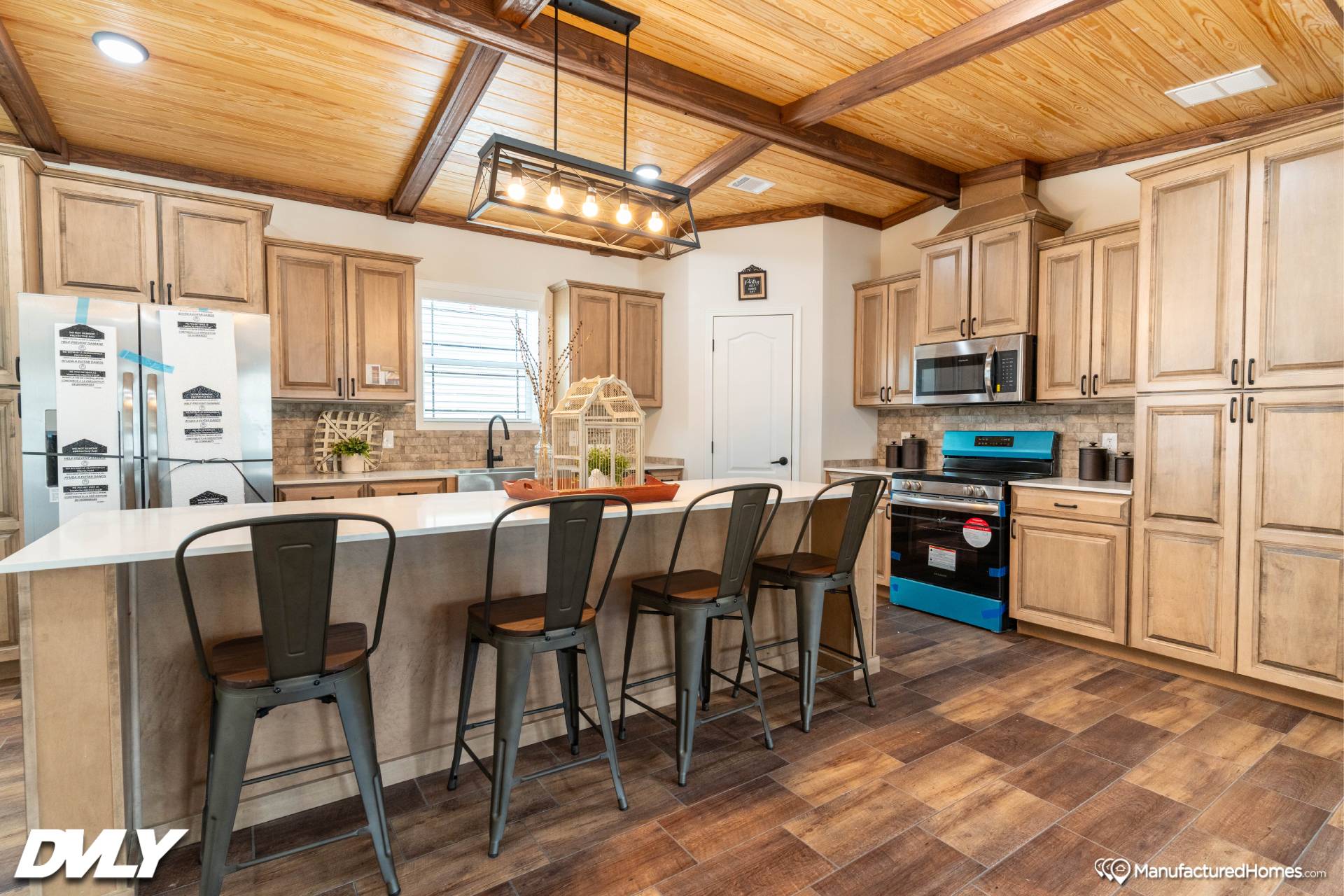
Unlike cookie-cutter houses that sacrifice character for efficiency, the Orchard House is designed with both style and function in mind. Its spacious layout provides enough room for large families or multi-generational households while maintaining a sense of coziness and warmth.
Key highlights include:
-
4 bedrooms & 3 bathrooms – plenty of space for families or guests.
-
Two living areas – flexible design for entertainment, home office, or relaxation.
-
Stone fireplace centerpiece – adds elegance and warmth to the living room.
-
Vaulted kitchen with signature wood cabinetry – a show-stopping focal point.
-
Integrated porch & foyer – seamless indoor/outdoor living.
With all these features, the Orchard House isn’t just a home—it’s a lifestyle upgrade.
Exterior Design – Timeless Appeal with Modern Strength
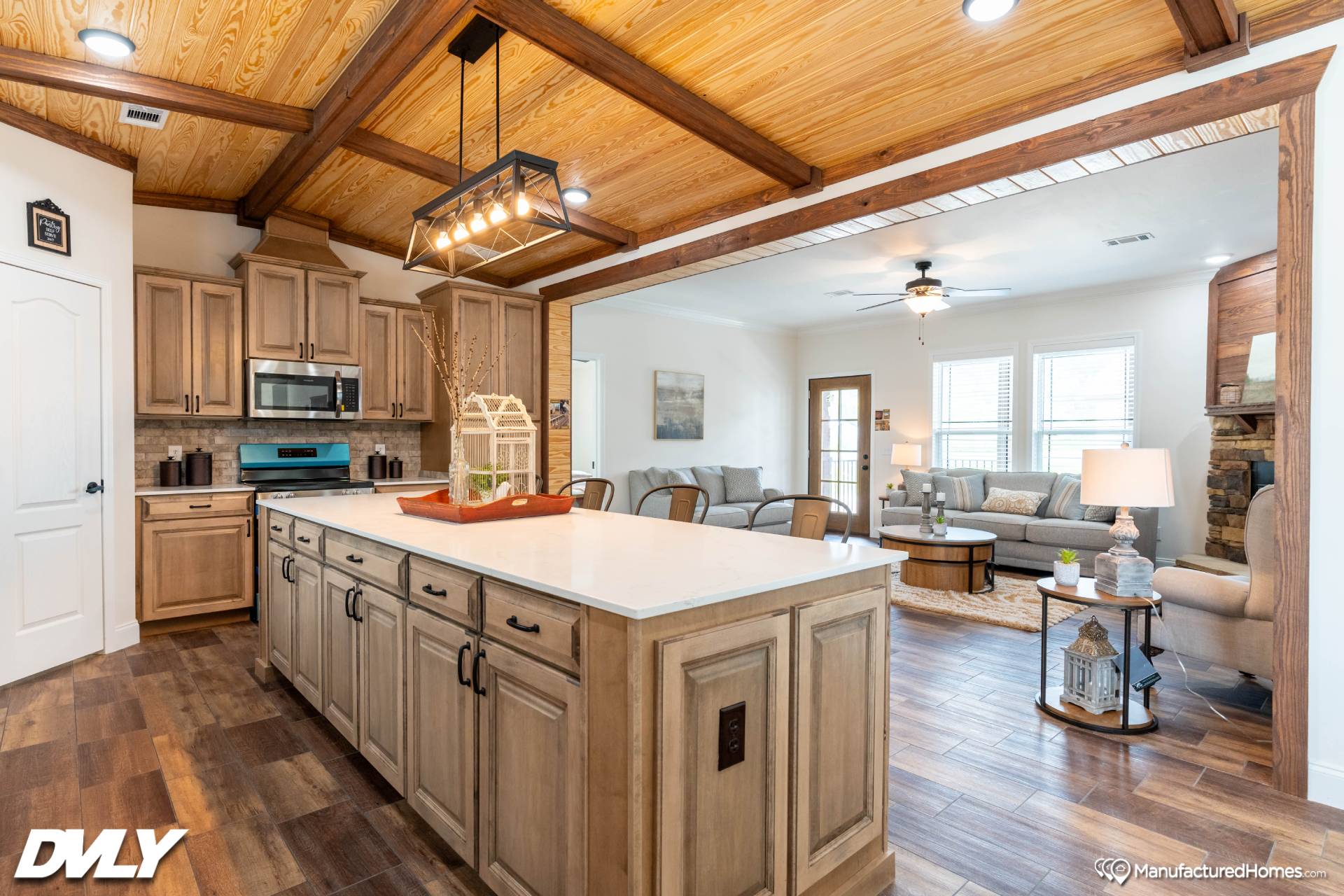
The first impression of a home comes from the outside, and the Orchard House delivers a beautiful blend of classic charm and modern durability. Its integrated porch offers a welcoming space to relax outdoors, enjoy your morning coffee, or greet guests.
The strong structural build, consistent with Deer Valley Homebuilders’ high construction standards, ensures that this home not only looks stunning but also stands the test of time. Energy-efficient materials and weather-resistant finishes add extra value, making this home a smart investment in any climate.
Spacious Interior Layout
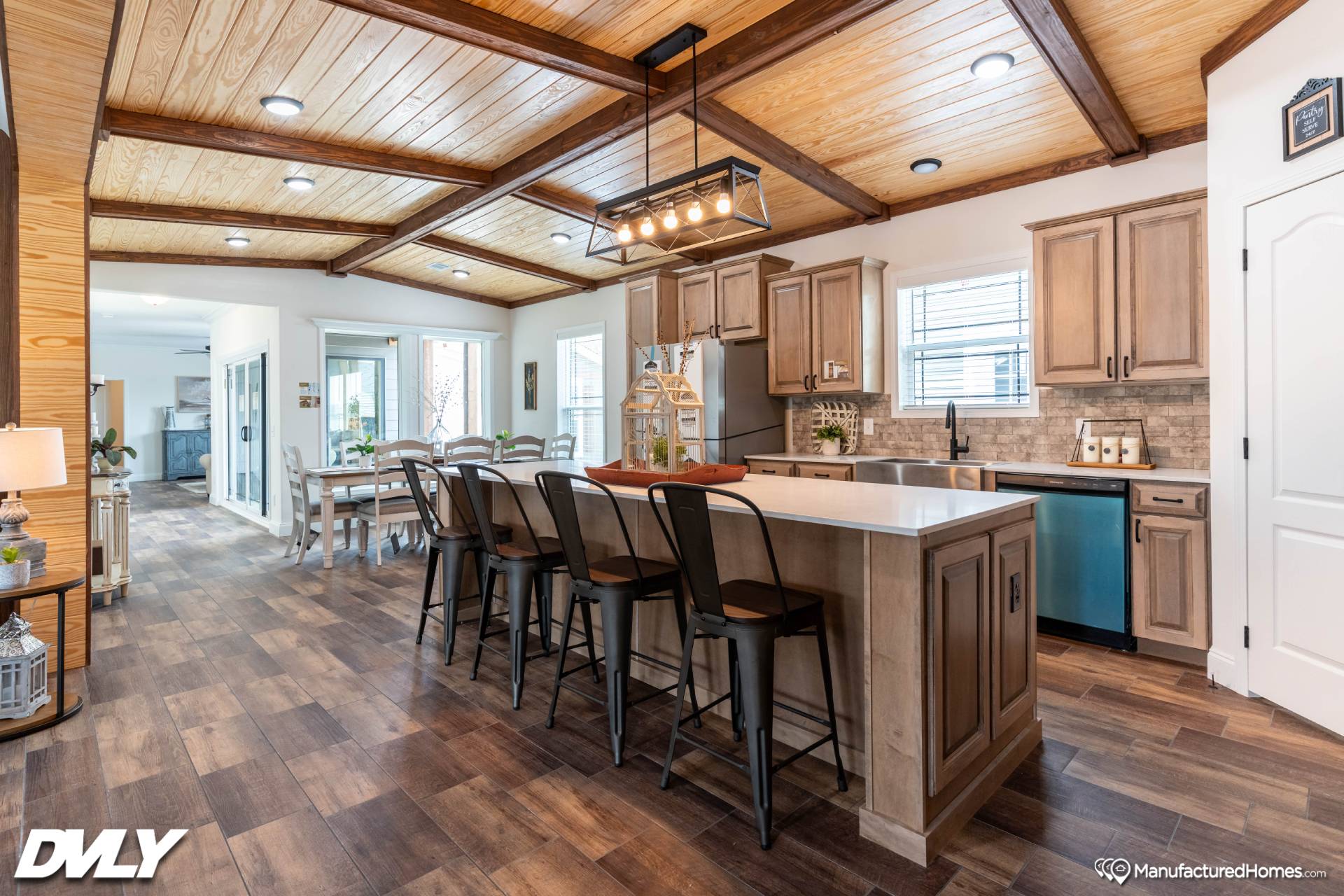
At 2,580 sq. ft., the Orchard House has room for everyone to enjoy life without feeling cramped.
-
4 large bedrooms give each family member their own private retreat.
-
3 bathrooms ensure convenience and privacy, even on busy mornings.
-
Open-concept common areas encourage togetherness while maintaining flow between spaces.
This thoughtful layout caters to families who want both shared and private living spaces.
Two Living Areas – Flexibility for Modern Families
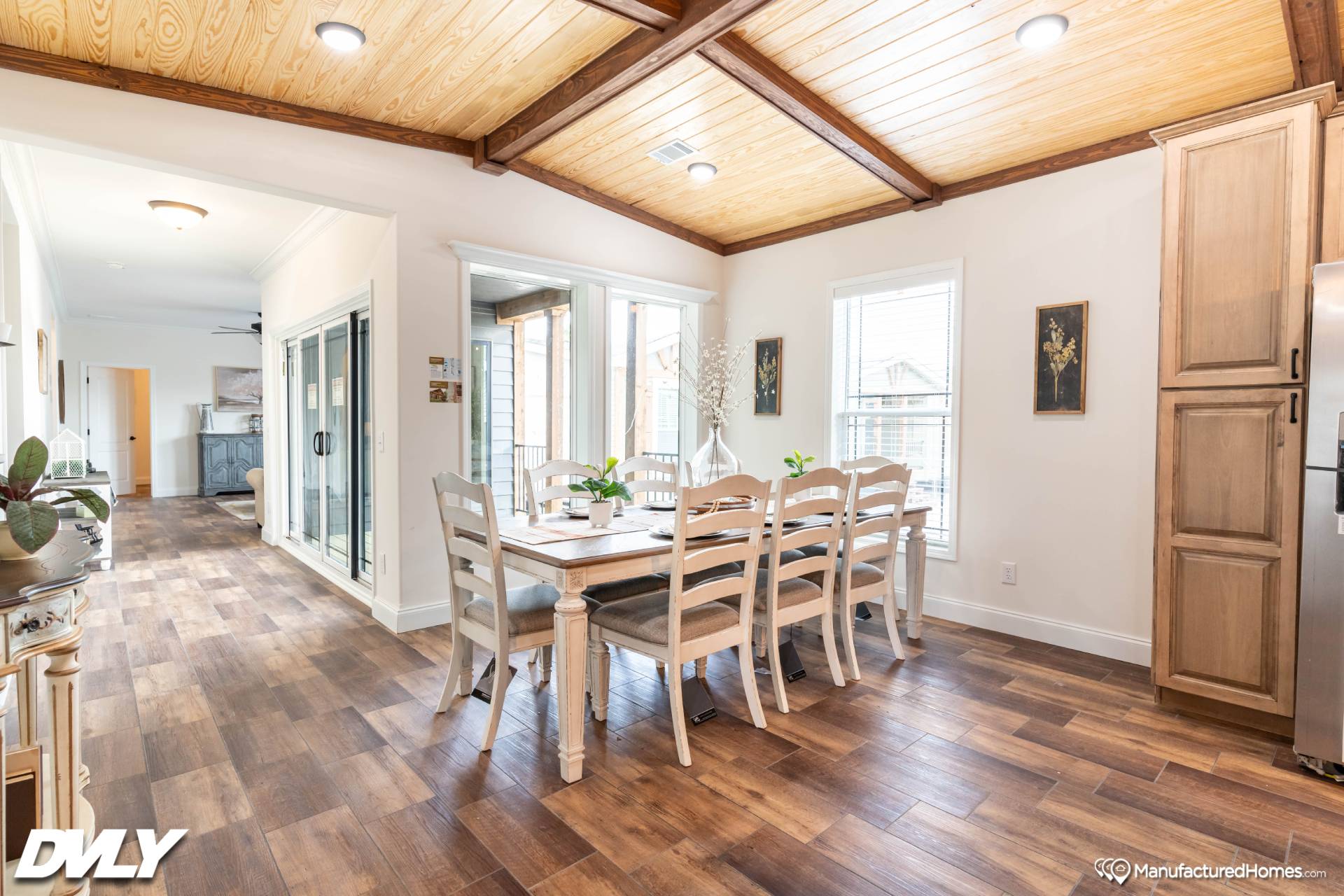
One of the Orchard House’s most unique features is its dual living rooms. This design element provides homeowners with options:
-
A formal living room with a stone fireplace perfect for hosting guests.
-
A family den for casual nights, gaming, or movie marathons.
This flexibility allows you to create spaces that reflect your family’s lifestyle. Whether you need a quiet retreat, a playroom, or even a home office, having two living areas makes it possible.
The Kitchen – Heart of the Orchard House
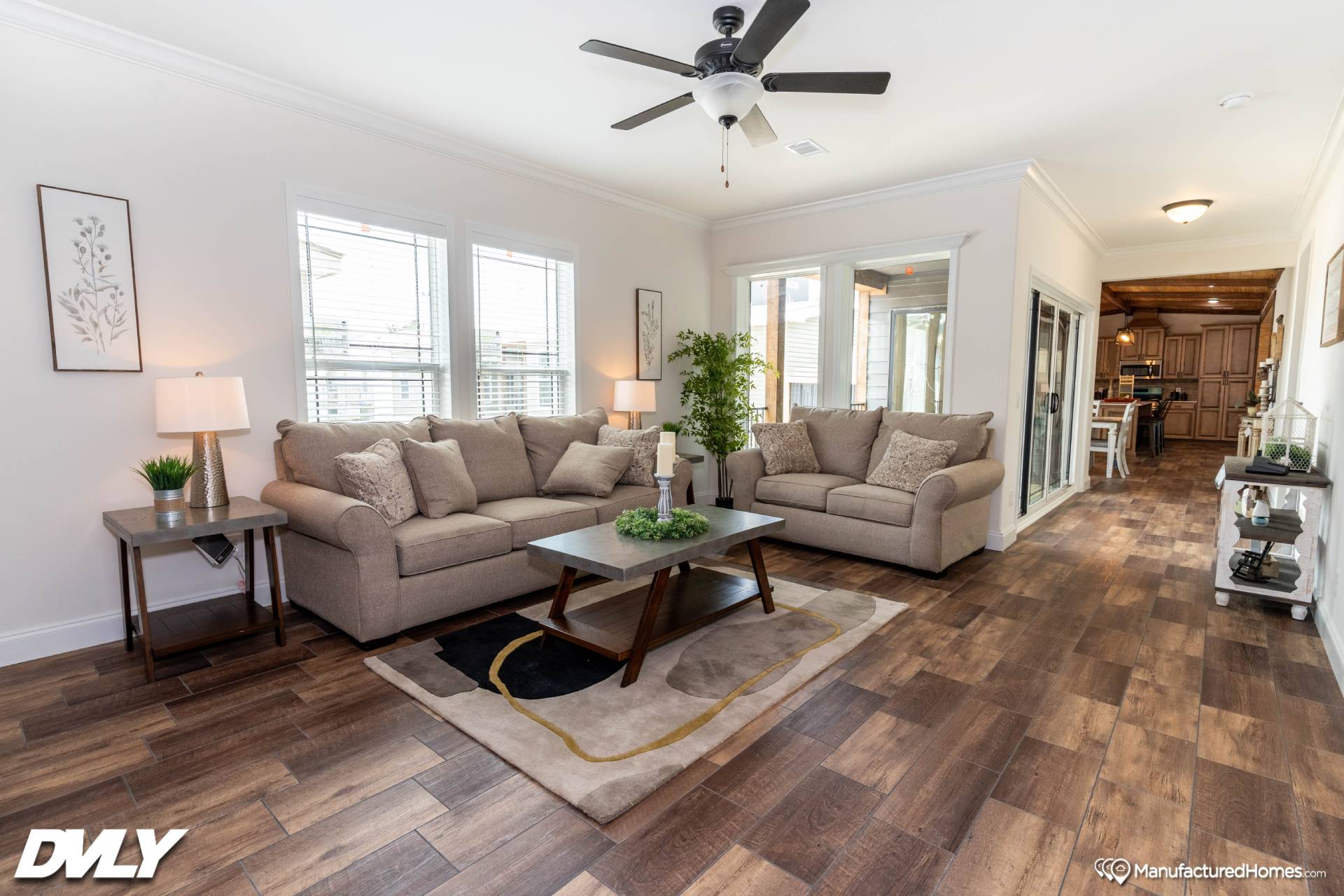
The kitchen is often called the heart of a home, and in the Orchard House, it truly shines. The vaulted design adds height and airiness, making the space feel expansive and welcoming.
Kitchen Highlights:
-
Signature wood cabinetry – durable, elegant, and built to last.
-
Spacious countertops – perfect for meal prep and family gatherings.
-
Functional island – adds workspace and doubles as a breakfast bar.
-
Open flow to dining area – making entertaining seamless.
This kitchen isn’t just for cooking—it’s for creating memories. From family meals to holiday gatherings, it’s designed to be both practical and beautiful.
Bedrooms & Bathrooms – Comfort Meets Luxury
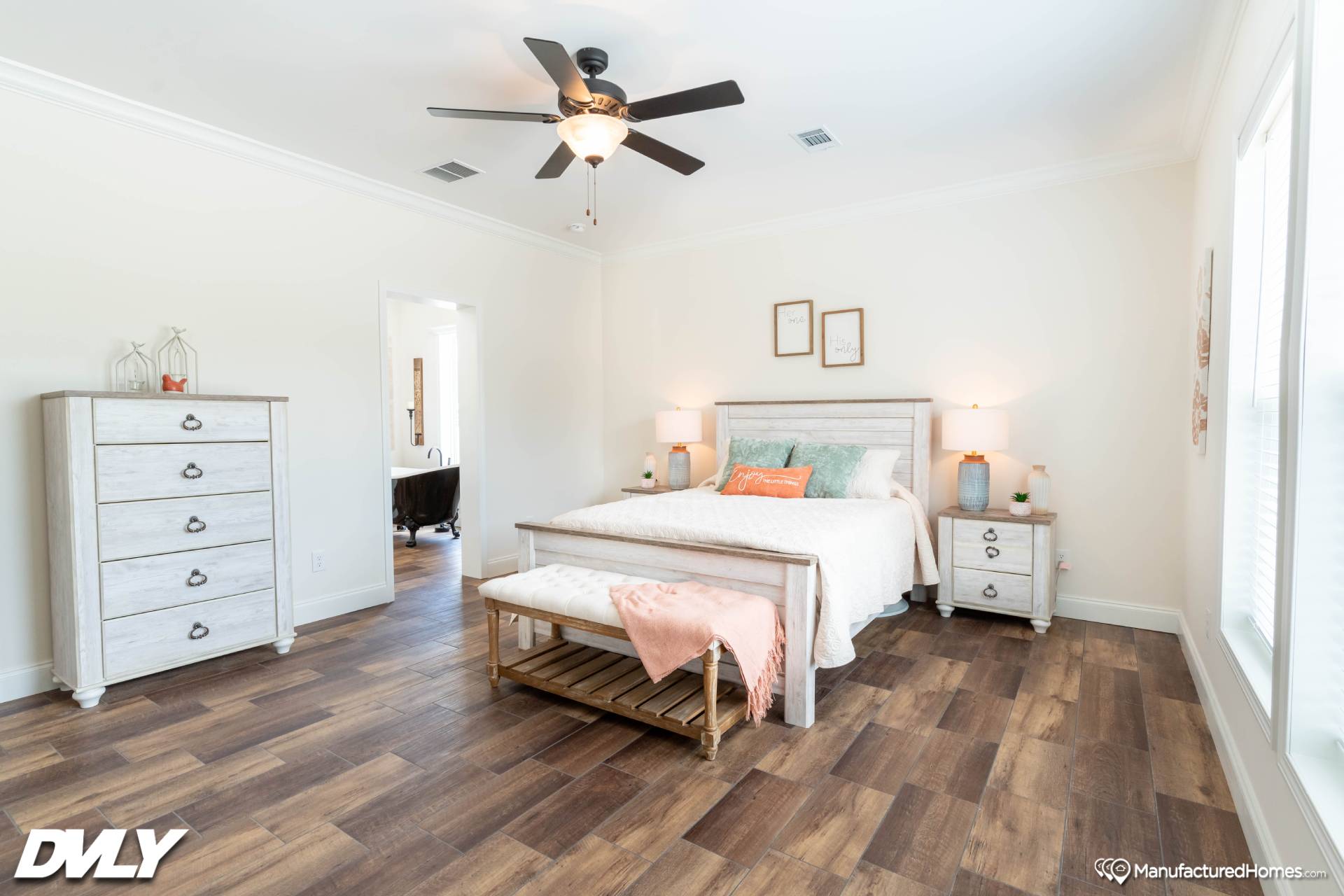
The Orchard House DVHBSS-9006 has been carefully designed to meet the needs of every household member.
Master Suite:
-
Spacious primary bedroom with room for king-sized furniture.
-
En-suite bathroom featuring modern finishes, dual sinks, and a spa-like layout.
-
Walk-in closet providing ample storage for clothing and accessories.
Guest & Secondary Bedrooms:
-
Three additional bedrooms perfect for kids, guests, or even a home office.
-
Convenient access to the two secondary bathrooms.
Bathrooms:
-
The master bathroom includes luxurious features such as a large shower and soaking tub.
-
Secondary bathrooms are designed with style and practicality, using durable finishes and smart layouts.
Everyday Comfort – The Porch and Foyer
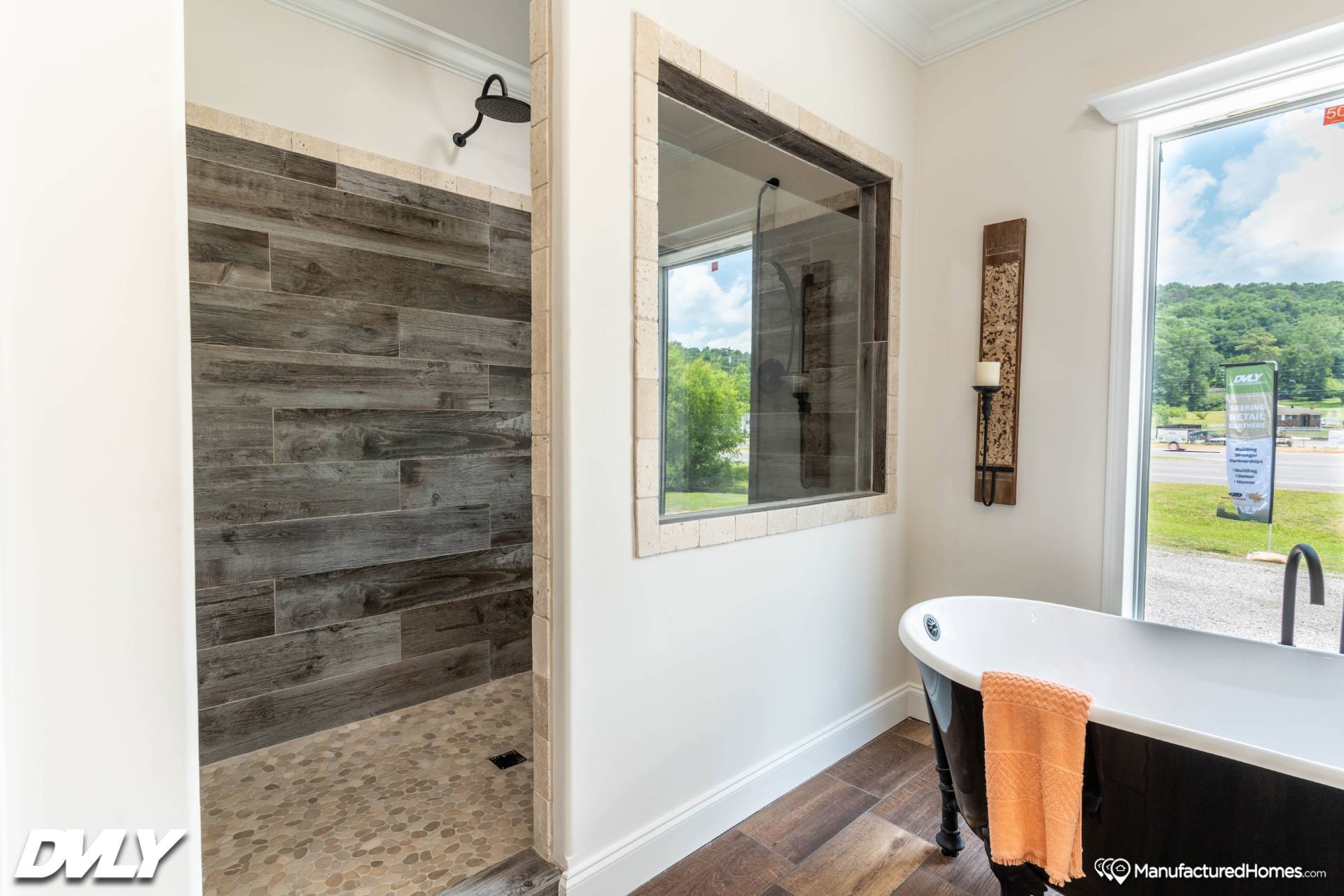
Unlike many modular homes that jump straight into the living area, the Orchard House includes a foyer—a thoughtful detail that enhances both comfort and privacy.
The integrated porch provides an easy transition between indoor and outdoor living. Whether you want to relax in the fresh air, add seasonal décor, or create a small seating area, this feature elevates the home’s design.
Durability and Energy Efficiency
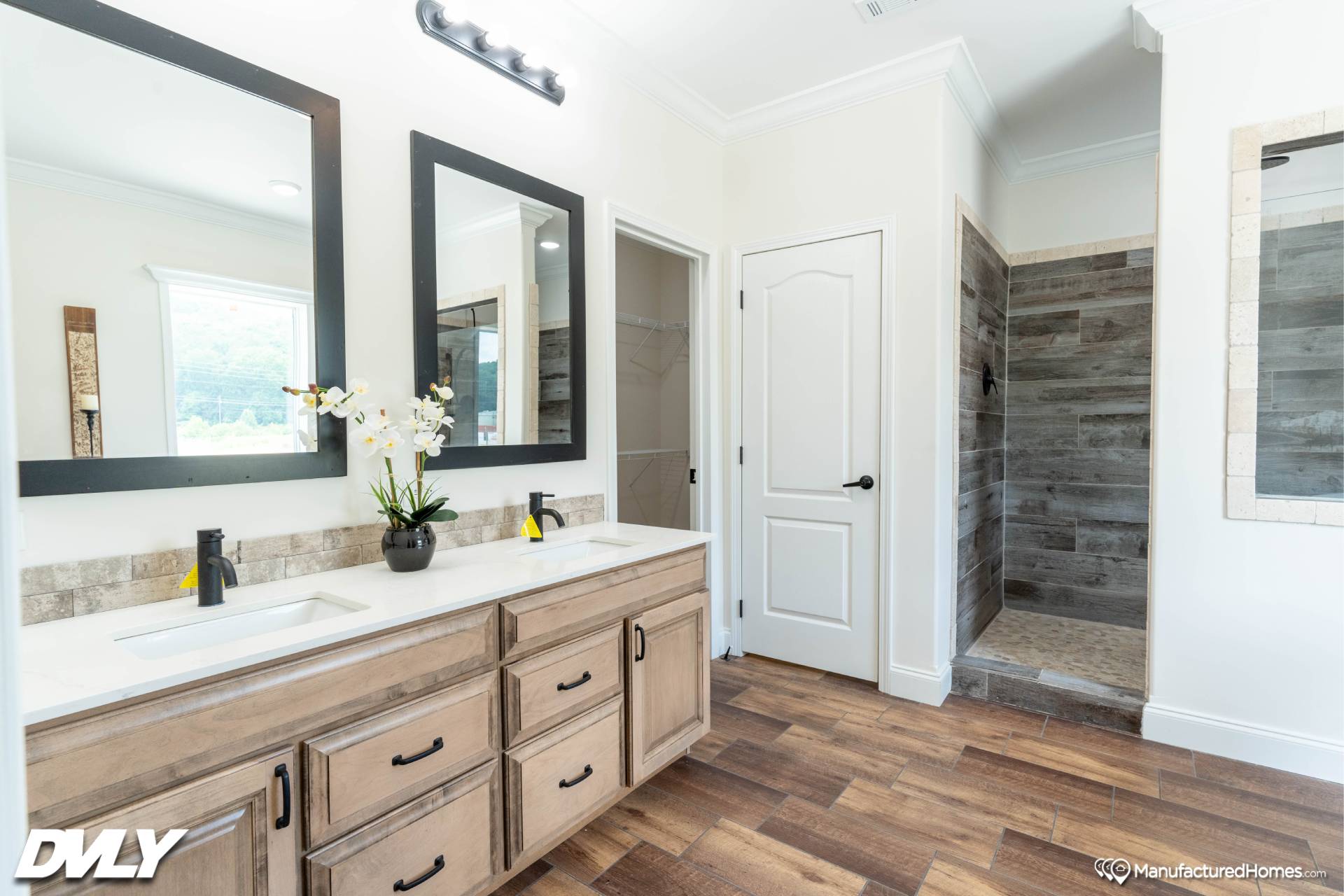
A home is more than just looks—it should also stand strong over time. Deer Valley Homebuilders is well-known for building with durability and energy efficiency in mind.
-
High-quality construction ensures longevity.
-
Energy-efficient materials lower utility bills and reduce environmental impact.
-
Modern insulation & window options improve comfort year-round.
With these features, homeowners enjoy peace of mind knowing they’ve invested in a home that’s built to last.
Why Deer Valley Homebuilders?
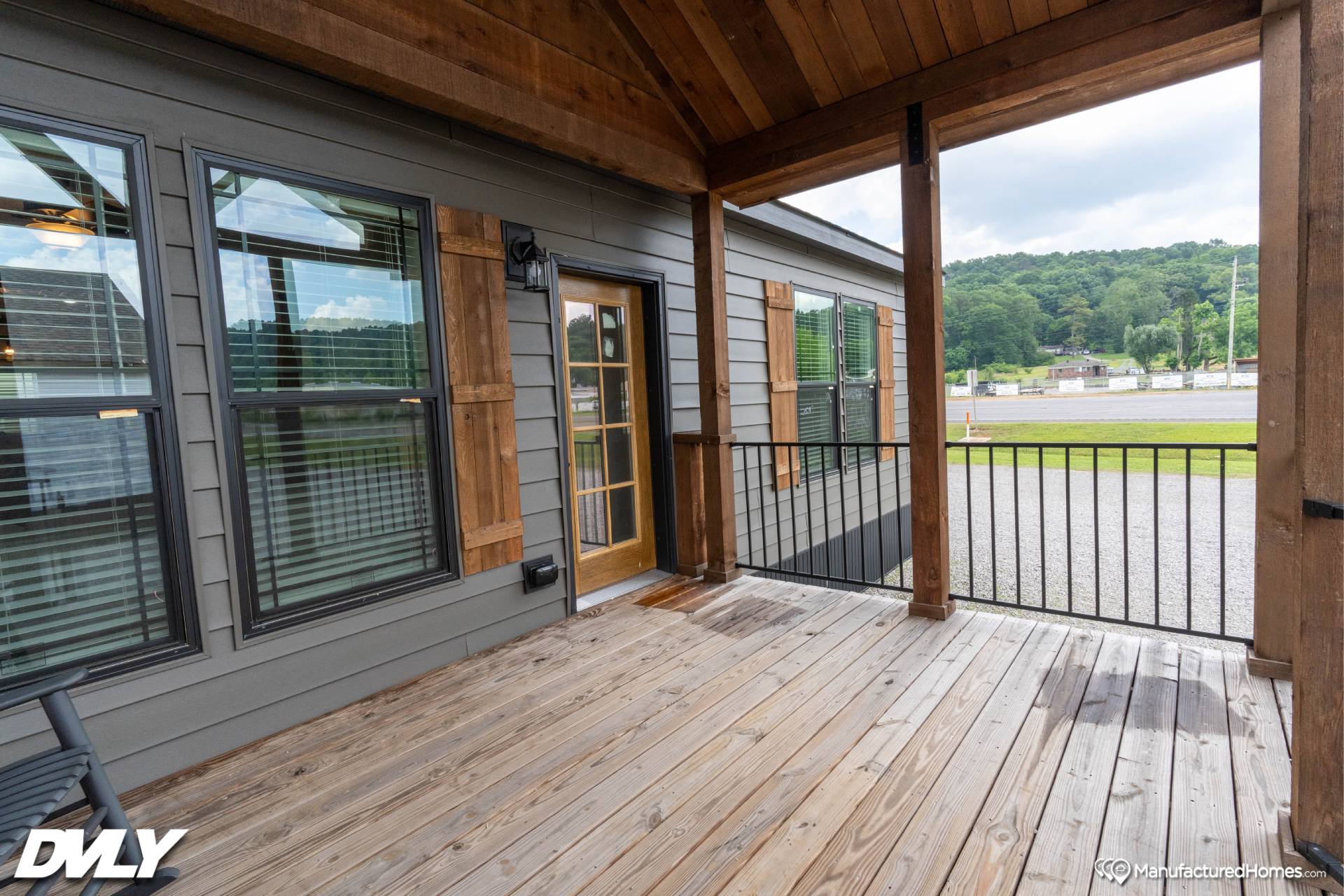
Deer Valley Homebuilders has built a reputation for creating luxury modular and manufactured homes that don’t compromise on quality. They’re known for:
-
Using premium materials.
-
Offering flexible designs to meet family needs.
-
Ensuring high energy efficiency.
-
Providing customer support and warranties that inspire confidence.
Choosing the Orchard House DVHBSS-9006 means investing in a home from a builder that values craftsmanship and customer satisfaction.
Ideal for Modern Buyers
The Orchard House is perfect for:
-
Growing families who need space and flexibility.
-
Multi-generational households seeking private and shared living areas.
-
Remote workers needing extra rooms for offices.
-
Entertainers who love hosting gatherings.
With a blend of luxury, practicality, and long-term value, this home appeals to a wide range of buyers.
Conclusion – The Orchard House DVHBSS-9006 Is More Than a Home
The Orchard House DVHBSS-9006 is more than just a floorplan—it’s a lifestyle choice. With 4 bedrooms, 3 bathrooms, two living areas, a vaulted kitchen, stone fireplace, and an integrated porch, it balances comfort, luxury, and functionality.
For families who want a spacious yet inviting home, this Deer Valley masterpiece is hard to beat. Whether you’re ready to buy today or simply exploring your options, this model is worth serious consideration.
📍 Learn more and explore details here:
👉 The Orchard House by Deer Valley Homebuilders
Hey, can you tell me where you are located and could this Home be delivered to Micanopy Florida near Gainesville Florida. Also, what is the asking price for this home? Thank you.