Explore the Tahoe Harbor DVHBSS-5802—2,340 sq. ft., 4 bedrooms, 15×15 covered porch, open layout, and breathtaking views. Perfect for family living
Introduction
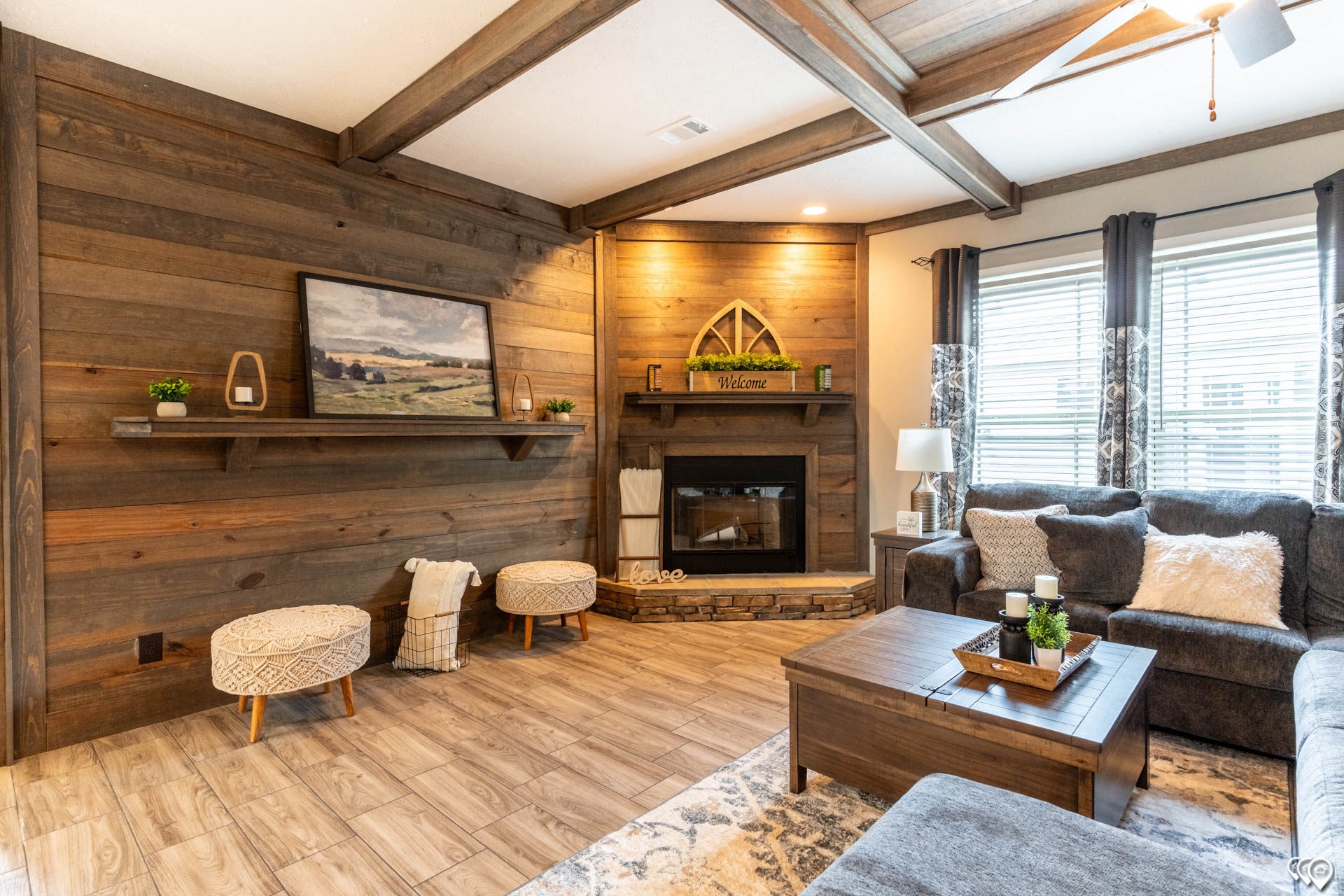
Finding a home that blends comfort, functionality, and natural beauty can be challenging—but the Tahoe Harbor DVHBSS-5802 by Deer Valley Homebuilders does just that. With 2,340 square feet of thoughtfully designed space, this model combines indoor luxury with outdoor charm, making it a perfect fit for families, entertainers, and anyone who values both relaxation and connection with nature.
Key Highlights of the Tahoe Harbor DVHBSS-5802
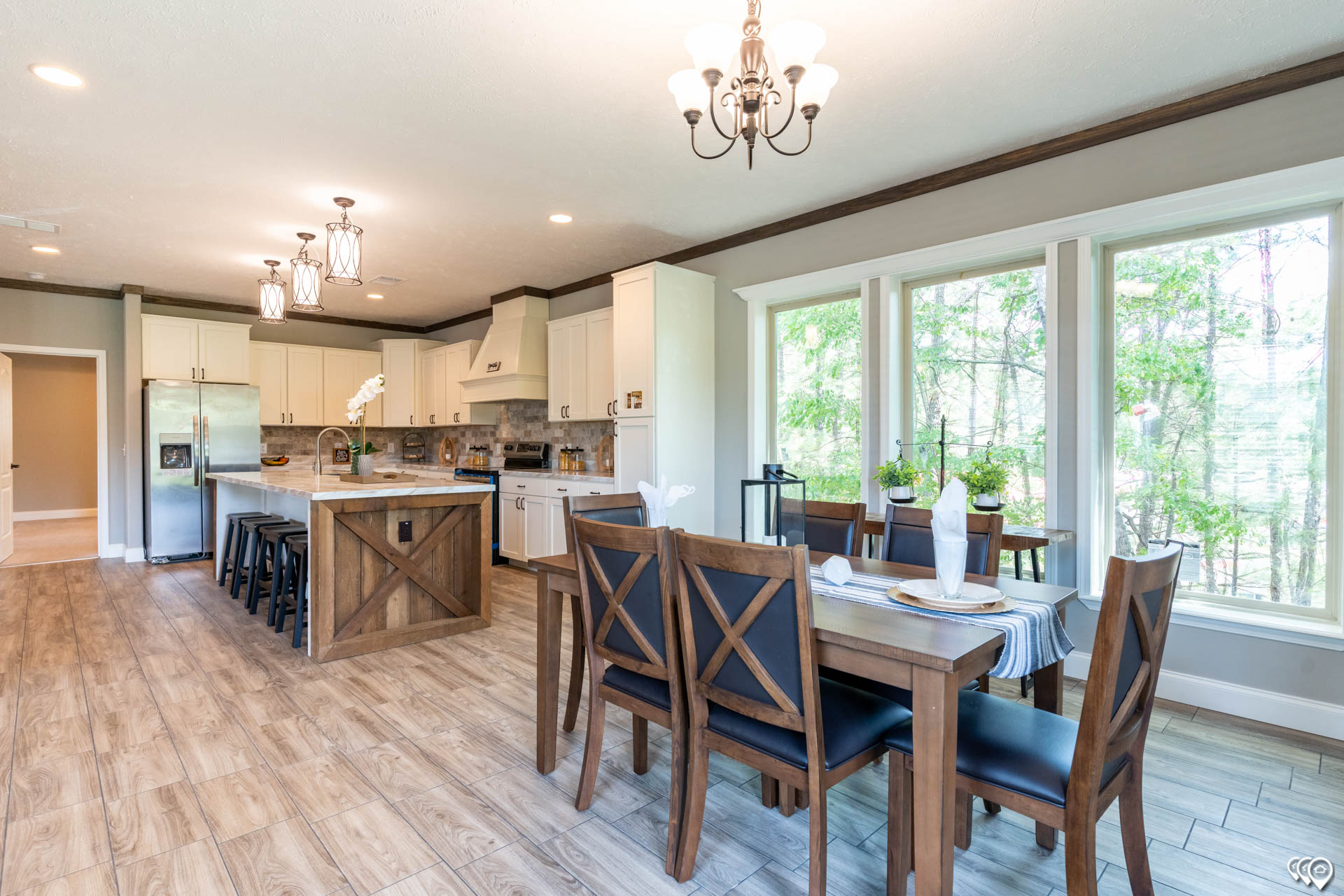
-
Total Size: 2,340 sq. ft.
-
Bedrooms: 4
-
Bathrooms: 2
-
Porch: 15×15 ft. covered outdoor retreat
-
Design: Open-concept layout with expansive dining and living spaces
-
Special Features: Floor-to-ceiling windows, seamless indoor-outdoor flow, customizable finishes
Indoor-Outdoor Living at Its Best
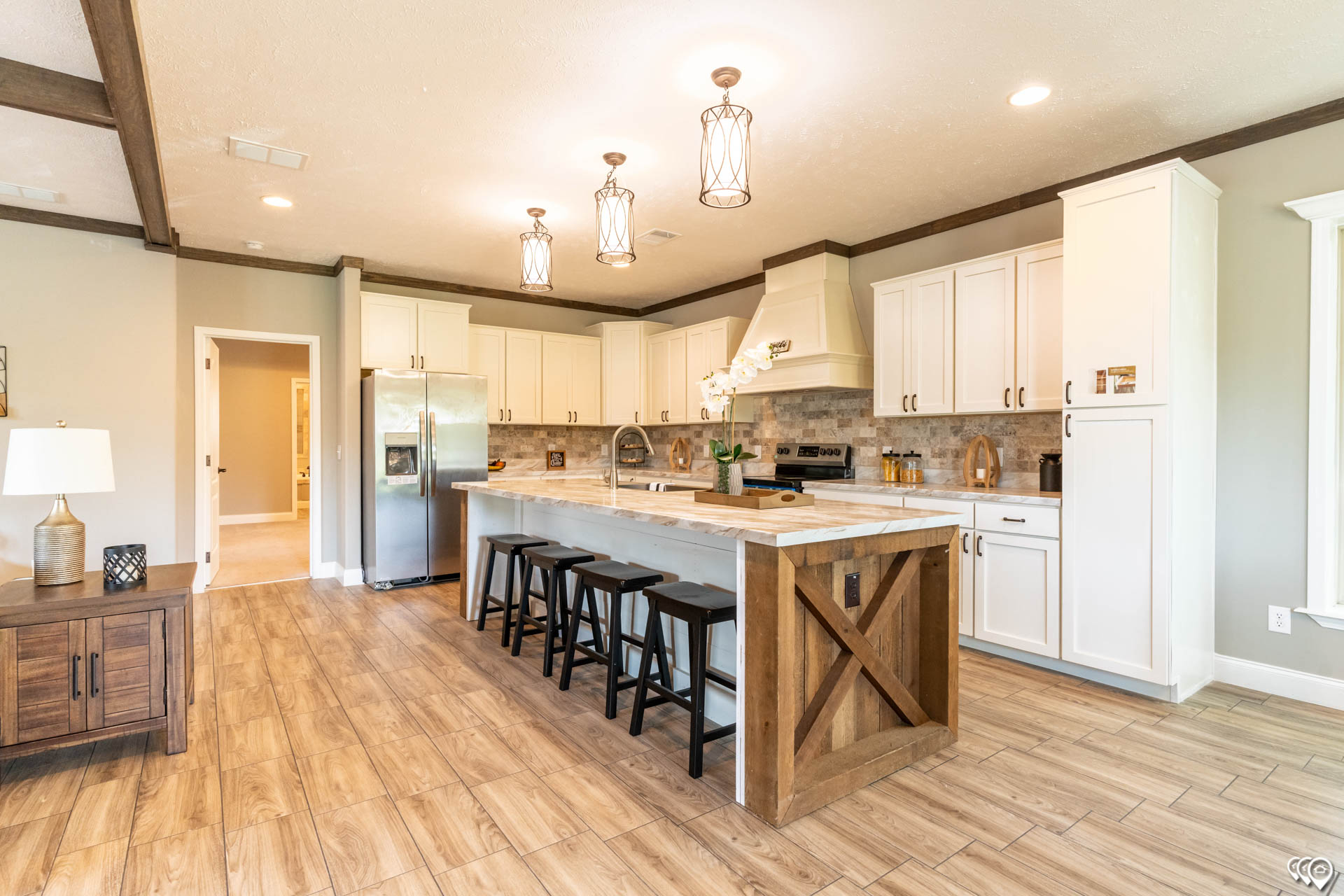
One of the most attractive features of the Tahoe Harbor is its covered porch. Measuring 15×15 feet, this outdoor space functions as an extension of the home, offering a comfortable spot for:
-
Family meals outside
-
Relaxing with a morning coffee
-
Hosting weekend barbecues
-
Simply enjoying fresh air and nature
The covered design ensures year-round usability, protecting from direct sun and rain while creating a cozy retreat.
A Spacious, Open-Concept Layout
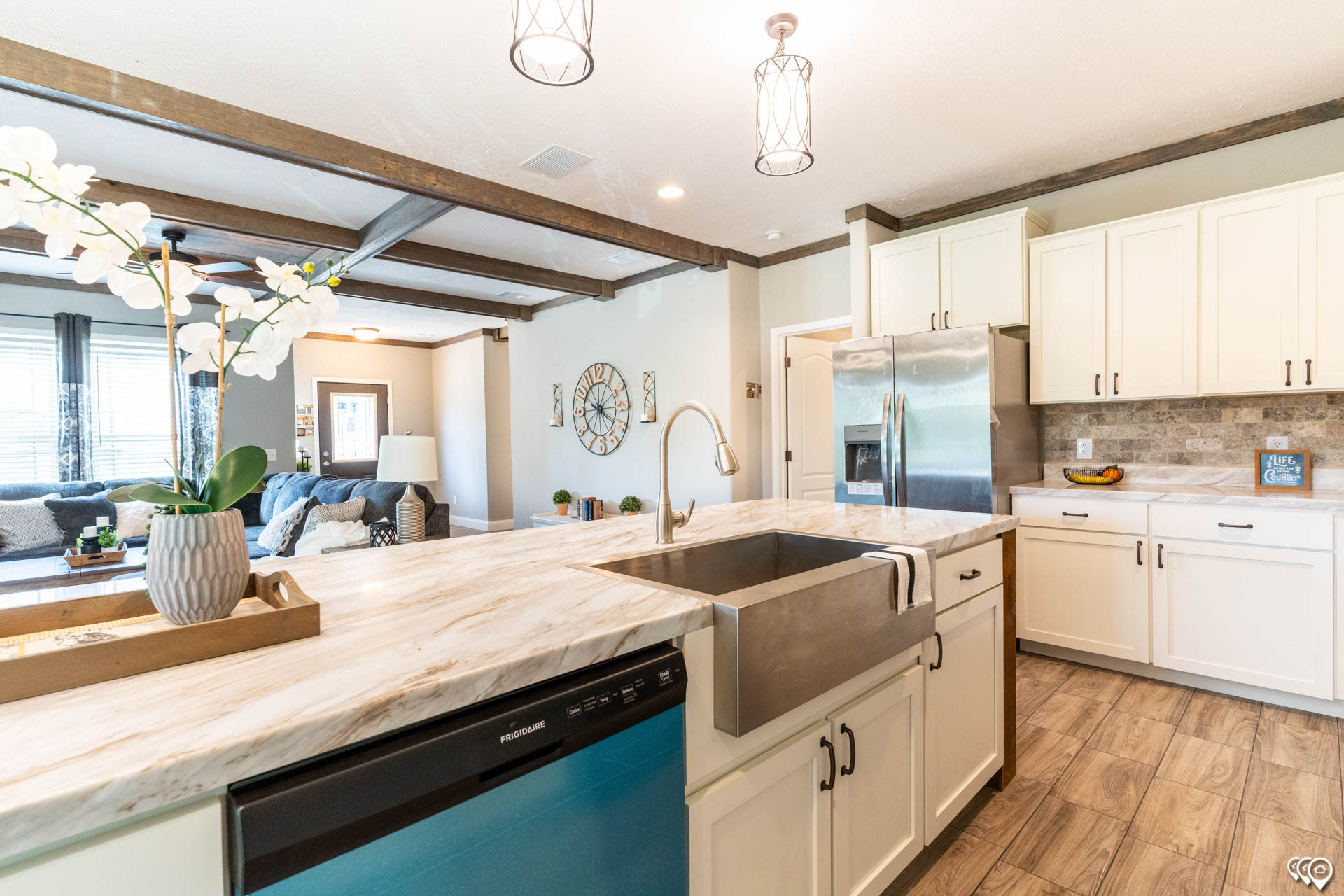
Step inside, and you’ll be greeted by a wide, open-concept floor plan designed to maximize space and light.
-
Living Room: Large and inviting, perfect for family movie nights or entertaining guests.
-
Dining Area: Featuring expansive windows, it provides stunning views while filling the home with natural light.
-
Kitchen: With an oversized island, stainless steel appliances, custom cabinetry, and a farmhouse sink option, it’s built for both everyday meals and gourmet cooking.
This design creates a natural flow between rooms, enhancing the sense of openness.
Bedrooms Designed for Comfort
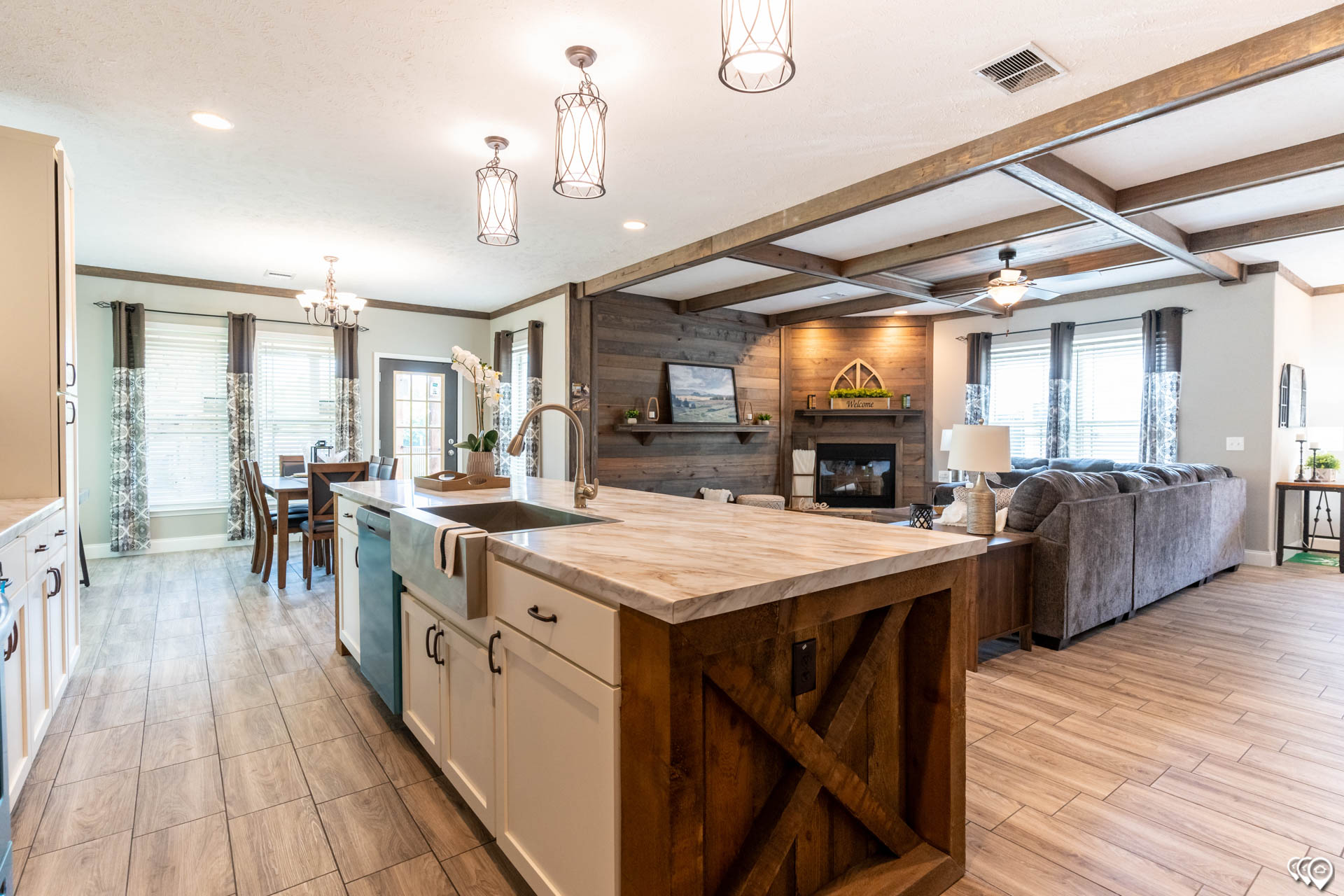
The Tahoe Harbor DVHBSS-5802 includes four generously sized bedrooms, making it ideal for larger families or those who love hosting guests.
-
Primary Suite: Spacious, with a luxurious private bath and walk-in closet.
-
Secondary Bedrooms: Each designed with comfort and privacy in mind, offering flexibility for kids’ rooms, guest suites, or even a home office.
Bathrooms with Luxury Finishes
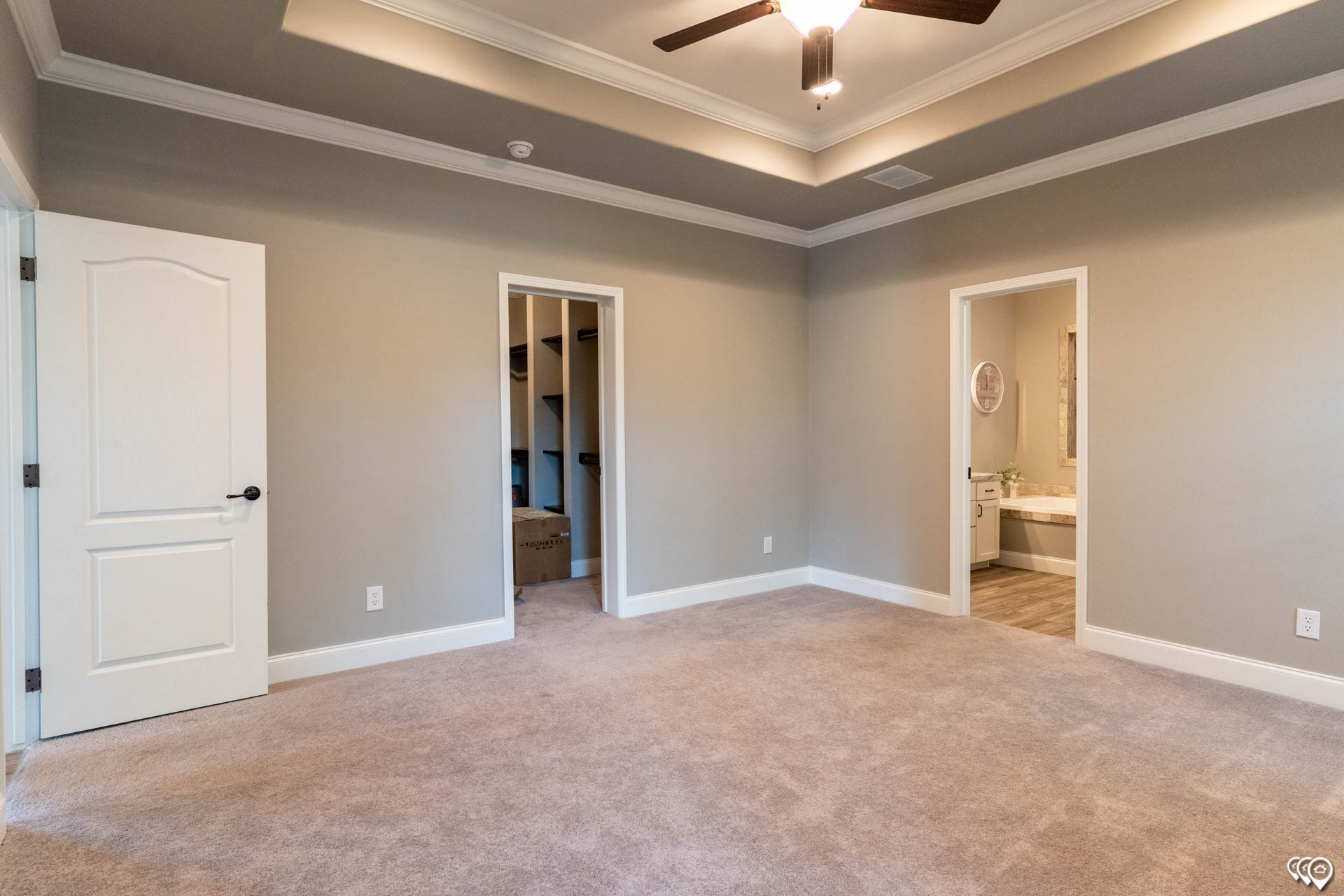
Bathrooms in the Tahoe Harbor are more than functional—they bring a spa-like feel to daily life. Expect features like:
-
Dual vanities in the master bath
-
Large walk-in showers
-
Soaking tub option
-
Modern tile finishes and fixtures
A Kitchen That Brings Families Together
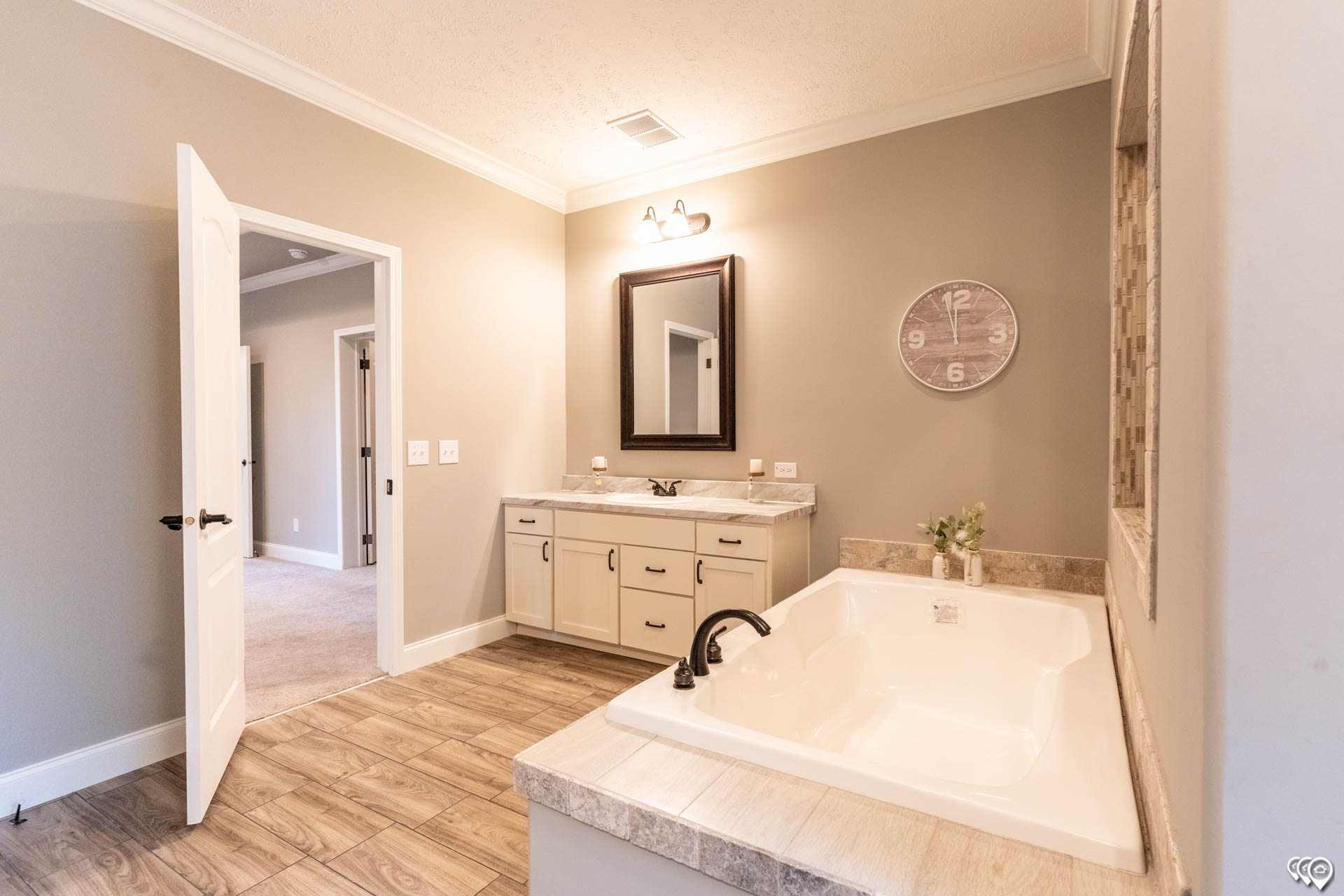
The kitchen is the heart of this home. It offers:
-
A central island for seating and meal prep
-
Premium appliances with energy-efficient options
-
Custom cabinetry for maximum storage
-
Quartz or granite countertop upgrades
This space is equally perfect for quick family breakfasts or large dinner parties.
Energy Efficiency and Durability
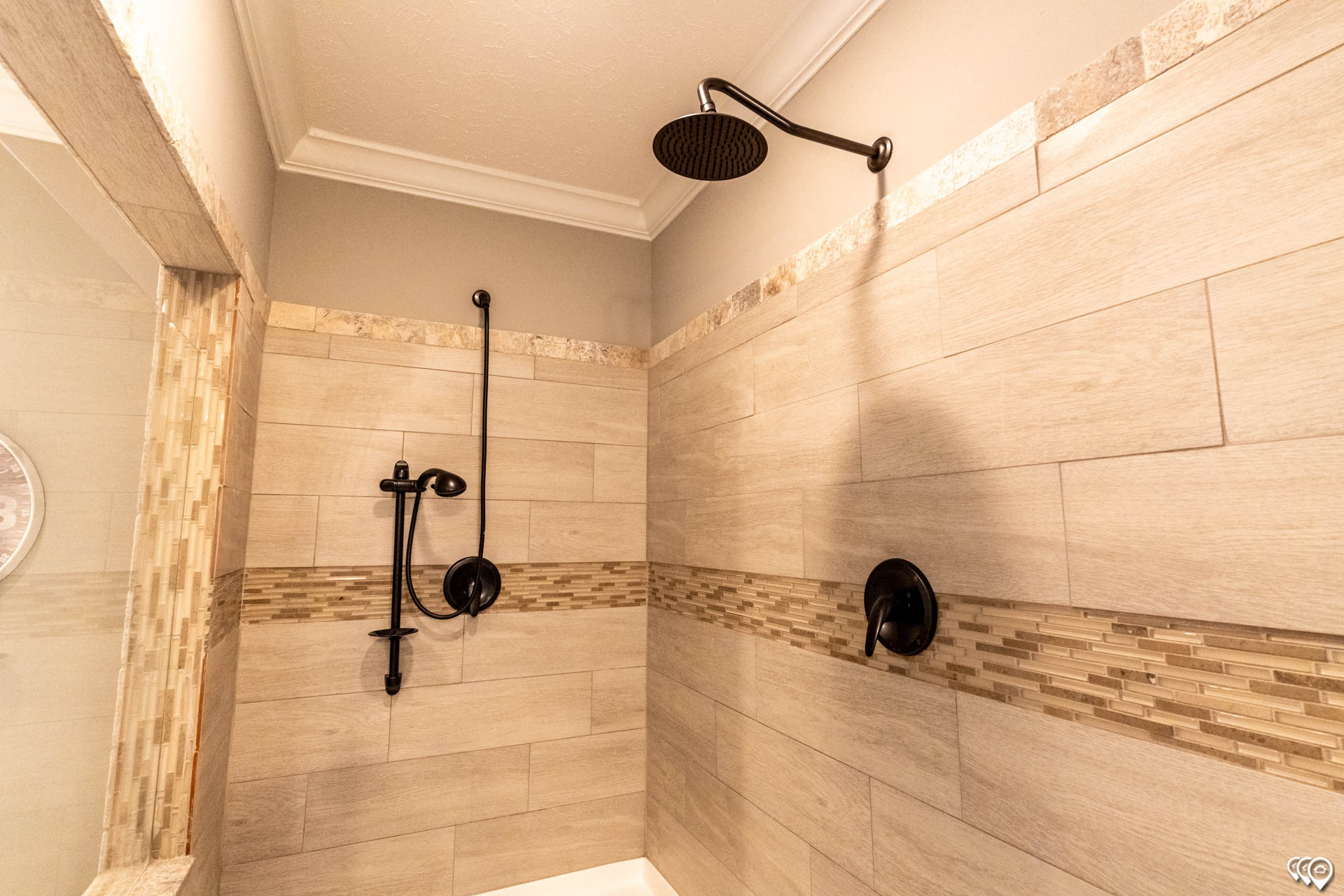
Deer Valley is known for its commitment to quality construction and energy efficiency, and the Tahoe Harbor is no exception.
-
2×6 exterior walls for superior insulation
-
Energy-efficient HVAC systems
-
Low-E windows for natural light without the heat loss
-
Durable roofing and siding designed for long-term performance
These features ensure lower utility bills and greater comfort year-round.
The Perfect Home for Entertaining
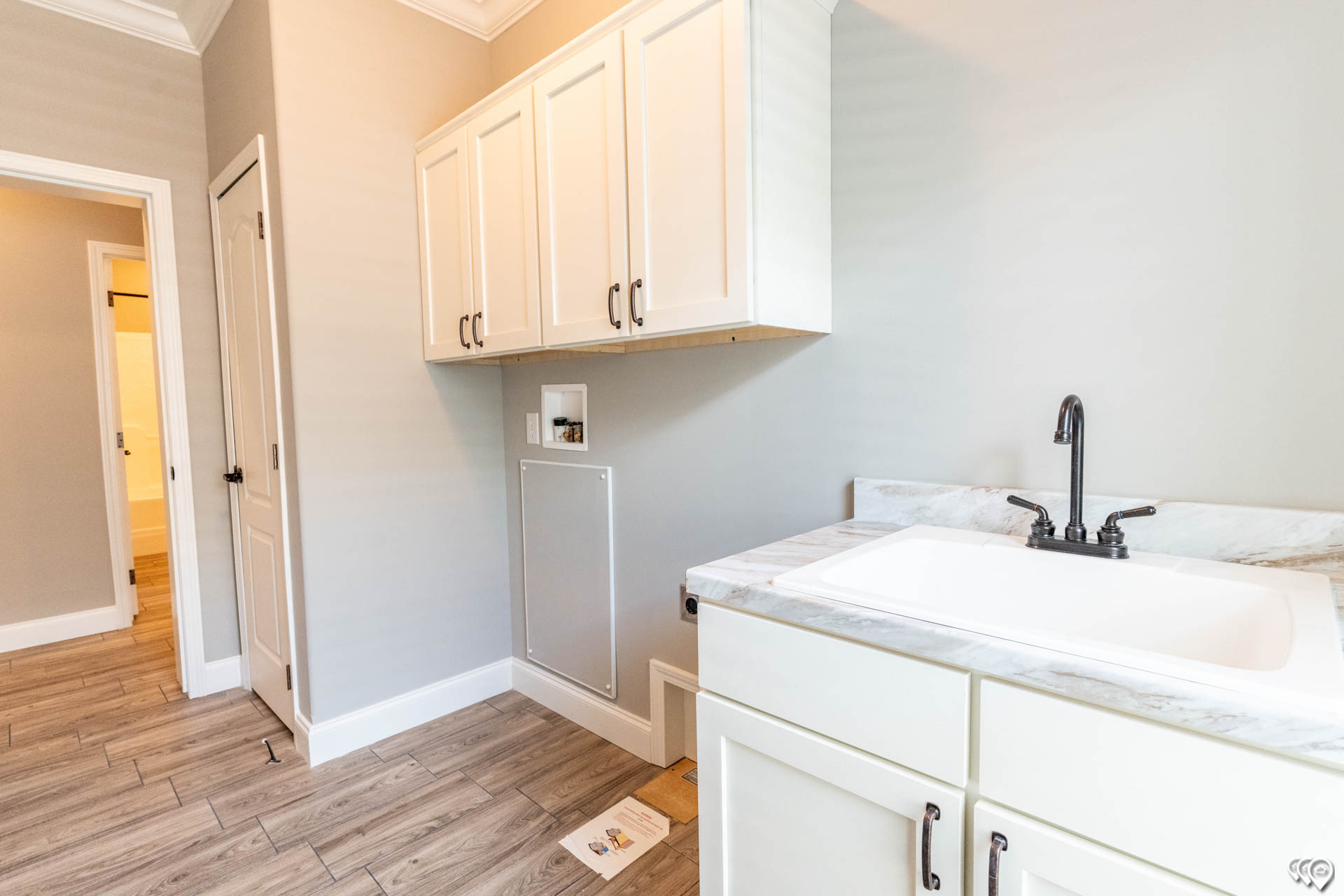
Between its spacious living room, large dining area with panoramic views, and covered porch, the Tahoe Harbor is a dream for those who love entertaining. The seamless transition between indoor and outdoor living areas ensures guests feel at home whether they’re gathered around the dining table or enjoying the porch.
Why Choose Deer Valley Homebuilders?
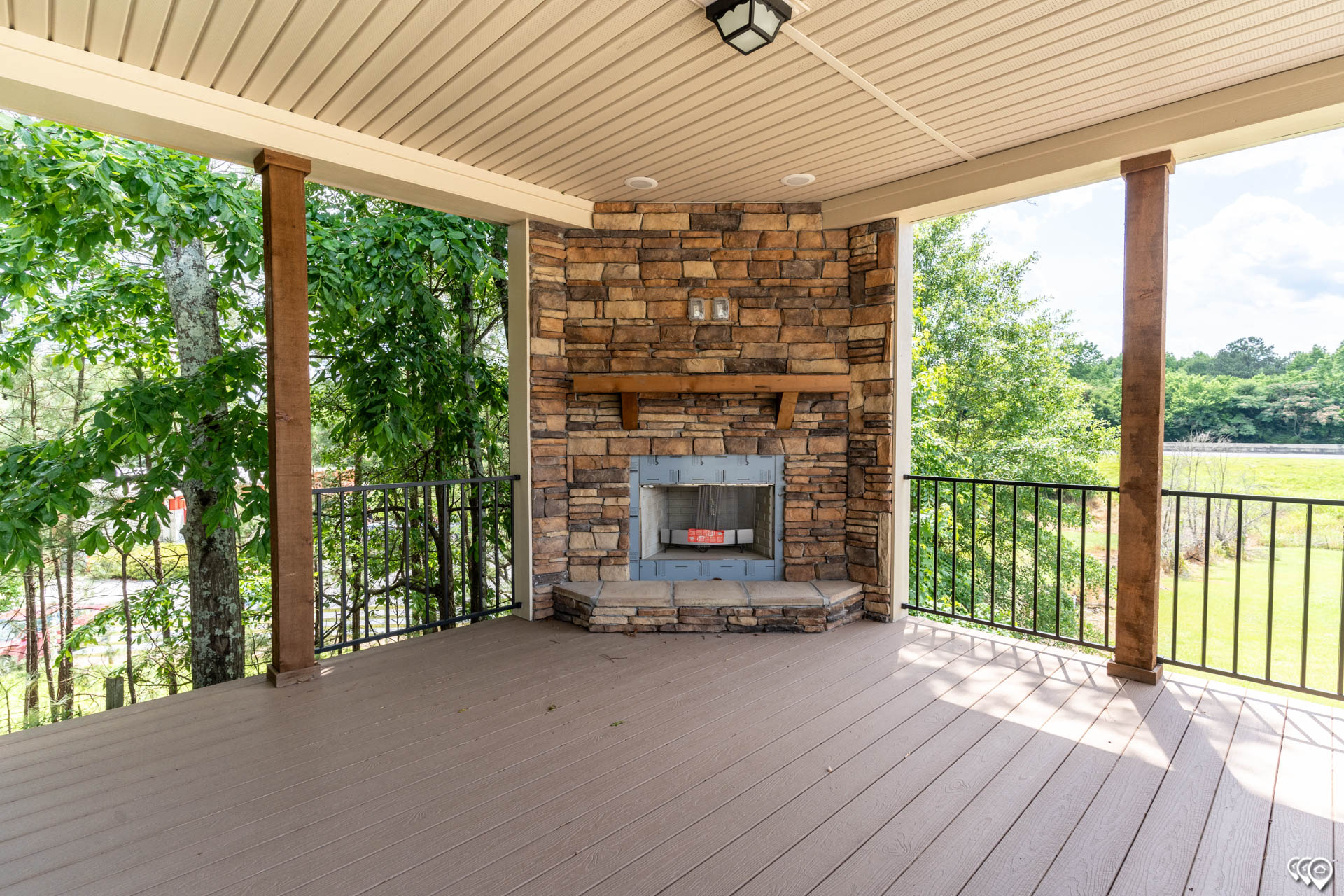
Deer Valley has built a reputation for craftsmanship, durability, and innovation. Every home is designed to rival traditional site-built properties, offering buyers:
-
Strong, durable construction
-
Modern, stylish interiors
-
Customization options for flooring, cabinetry, and finishes
-
Long-term warranties and peace of mind
When you invest in a Deer Valley home, you’re choosing lasting quality.
Final Thoughts
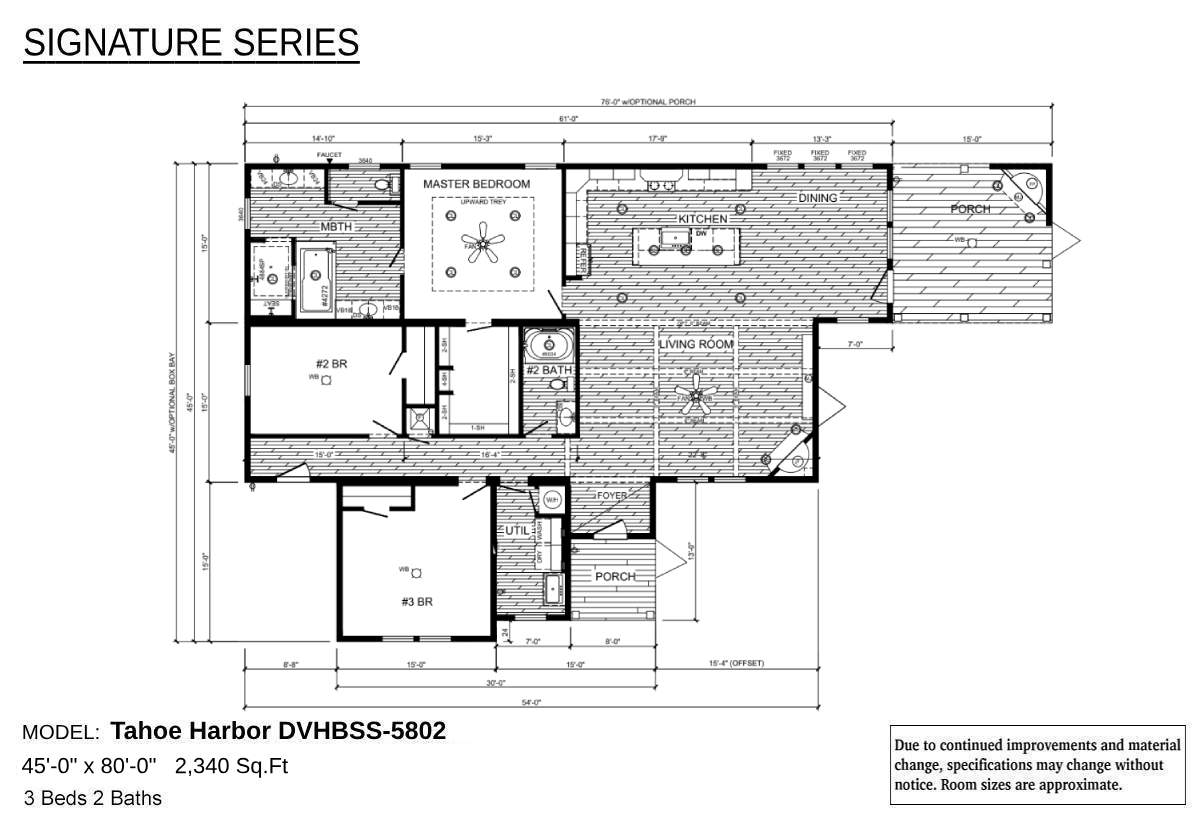
The Tahoe Harbor DVHBSS-5802 is more than just a modular home—it’s a lifestyle choice. With 4 bedrooms, an open layout, and a spacious covered porch, it’s designed for families who want comfort, flexibility, and outdoor living all in one package.
👉 Explore more details, floor plans, and 3D tours here: Tahoe Harbor DVHBSS-5802 | Deer Valley Homebuilders
How much these Holmes?
I’m interested
I would like to see some floor plans and pricing for what two or one bedroom homes you have
Thank you