Explore the Garnet Plan by Jade Homes — 3 bedrooms, 2.5 baths, 1873 sq. ft. of modern farmhouse luxury. Perfect for families in Alberta & Saskatchewan!
✨ The Garnet Plan by Jade Homes — Where Modern Design Meets Family Living
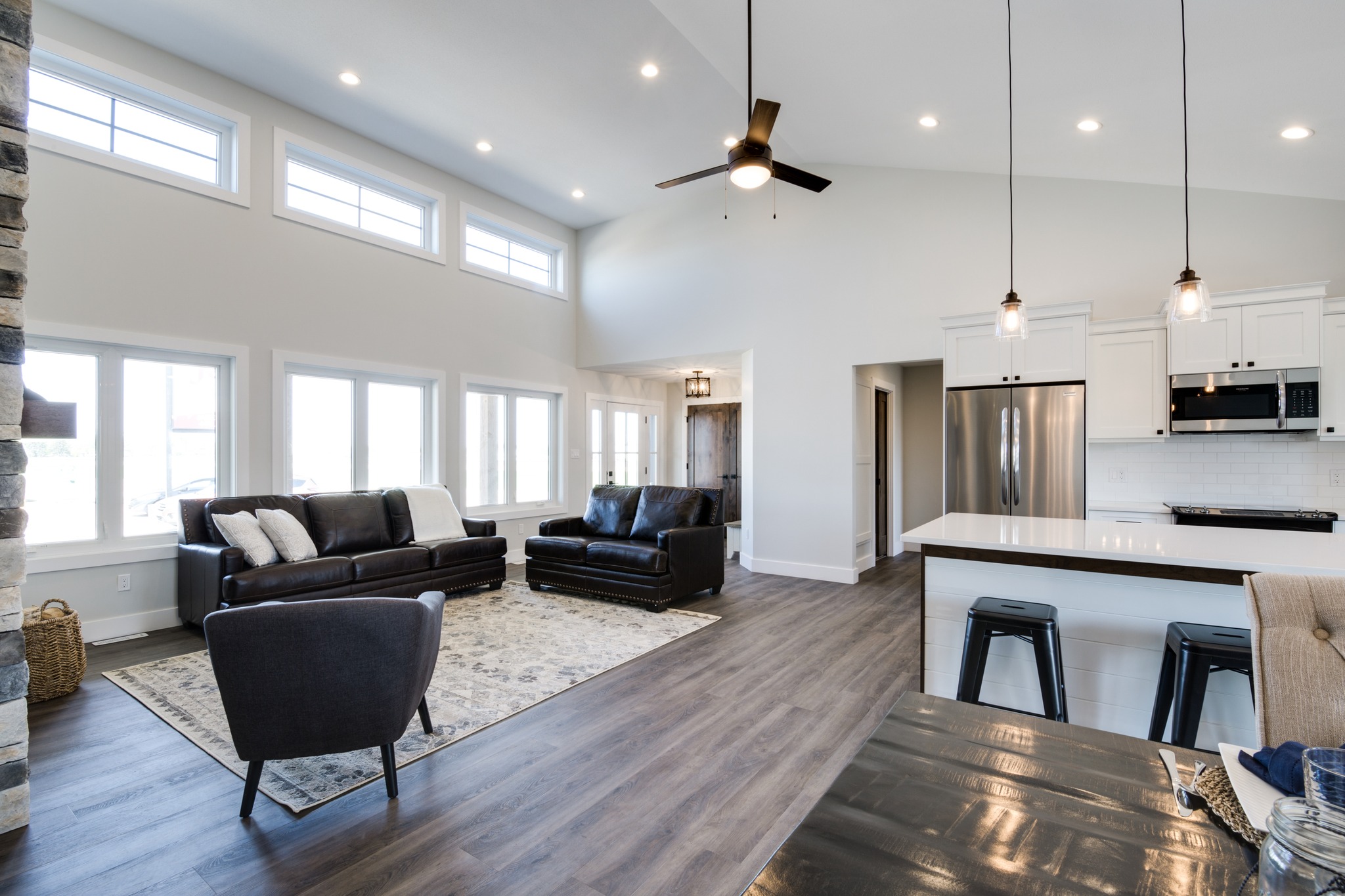
Welcome to The Garnet, one of Jade Homes’ most loved and versatile Ready-to-Move (RTM) home designs. Built with precision, quality, and timeless appeal, the Garnet is the perfect combination of modern farmhouse charm and family-friendly functionality.
With 1873 square feet, 3 bedrooms, and 2.5 bathrooms, this stunning RTM home offers everything your growing family needs — spacious interiors, thoughtful layouts, and signature craftsmanship that Jade Homes is known for across Alberta and Saskatchewan.
👉 Explore more at https://jadehomes.ca/
🏠 Spacious, Stylish & Smart — The Garnet Floor Plan
The Garnet plan was created for homeowners who want space to grow, room to gather, and a design that feels like home from day one. Every inch of this floor plan is carefully crafted to make daily life easier, cozier, and more beautiful.
Key Specs:
-
Size: 1,873 sq. ft.
-
Bedrooms: 3
-
Bathrooms: 2.5
-
Style: Modern Farmhouse / RTM Home
-
Perfect For: Growing families, acreage living, or custom country homes
The moment you step inside, the Garnet welcomes you with its open-concept design — wide hallways, large windows, and the perfect mix of rustic charm and contemporary finishes.
🛋️ The Heart of the Home — Open Concept Living
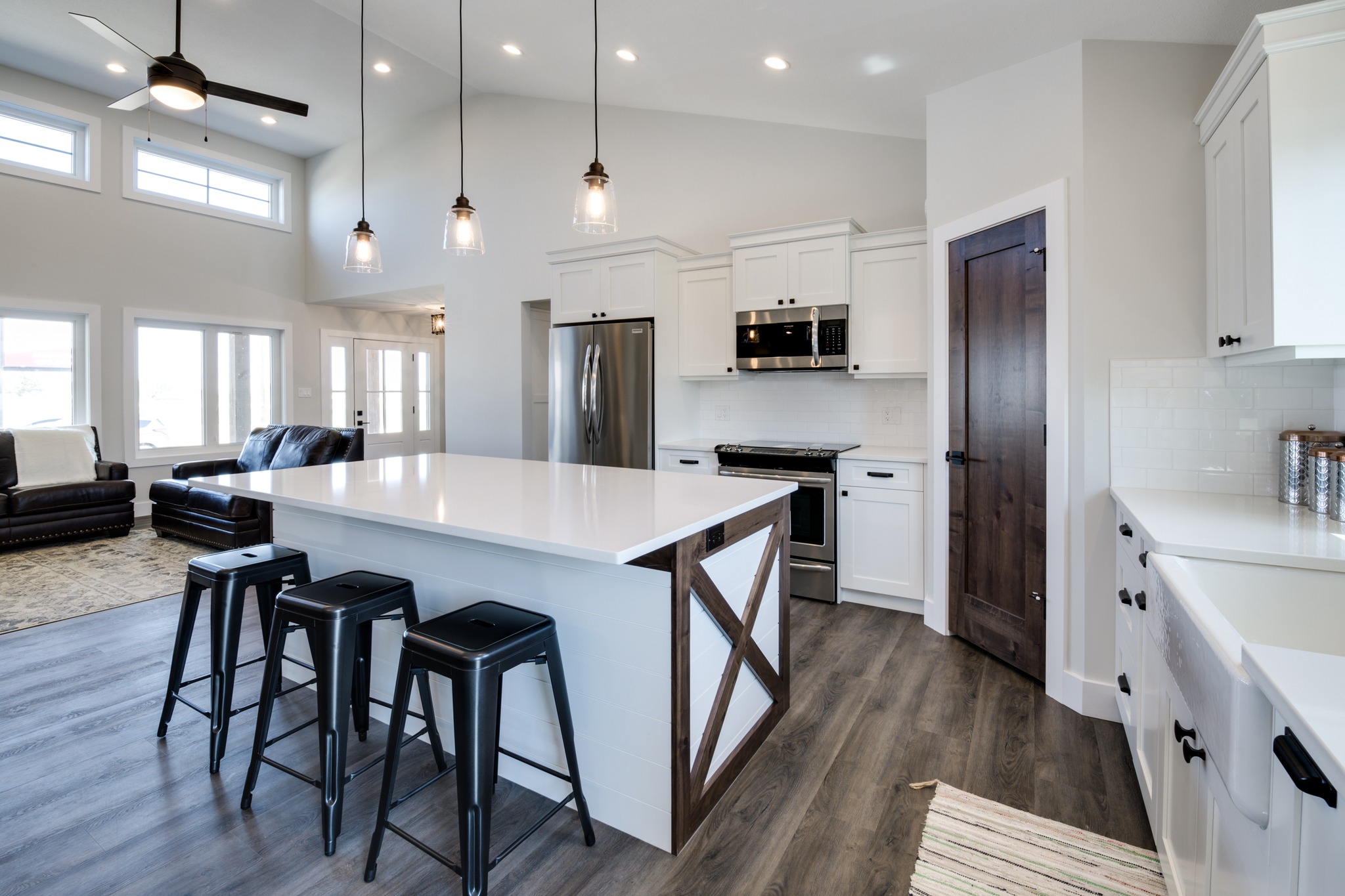
The main living area of the Garnet is bright, open, and inviting. The living room, dining area, and kitchen flow together seamlessly, creating an ideal space for both family time and entertaining guests.
-
Large windows fill the room with natural light
-
Vaulted ceilings add volume and openness
-
Designer lighting fixtures bring a warm, luxurious glow
-
Wood accents and neutral tones give that true modern farmhouse feel
This is more than just a living room — it’s where birthdays are celebrated, holidays are shared, and families make lifelong memories.
🍳 A Dream Kitchen for Every Home Chef
The Garnet kitchen is designed with both style and function in mind. Whether you’re hosting Sunday brunch or helping the kids with homework at the island, this kitchen is the perfect blend of elegance and practicality.
Kitchen Highlights:
✅ Spacious island with breakfast seating
✅ Custom wood cabinetry with soft-close features
✅ Quartz countertops and subway tile backsplash
✅ High-end stainless steel appliances
✅ Walk-in pantry for extra storage
✅ Open sightlines to the dining and living areas
This kitchen isn’t just beautiful — it’s built to handle real family living.
🛏️ The Master Suite — Your Private Sanctuary
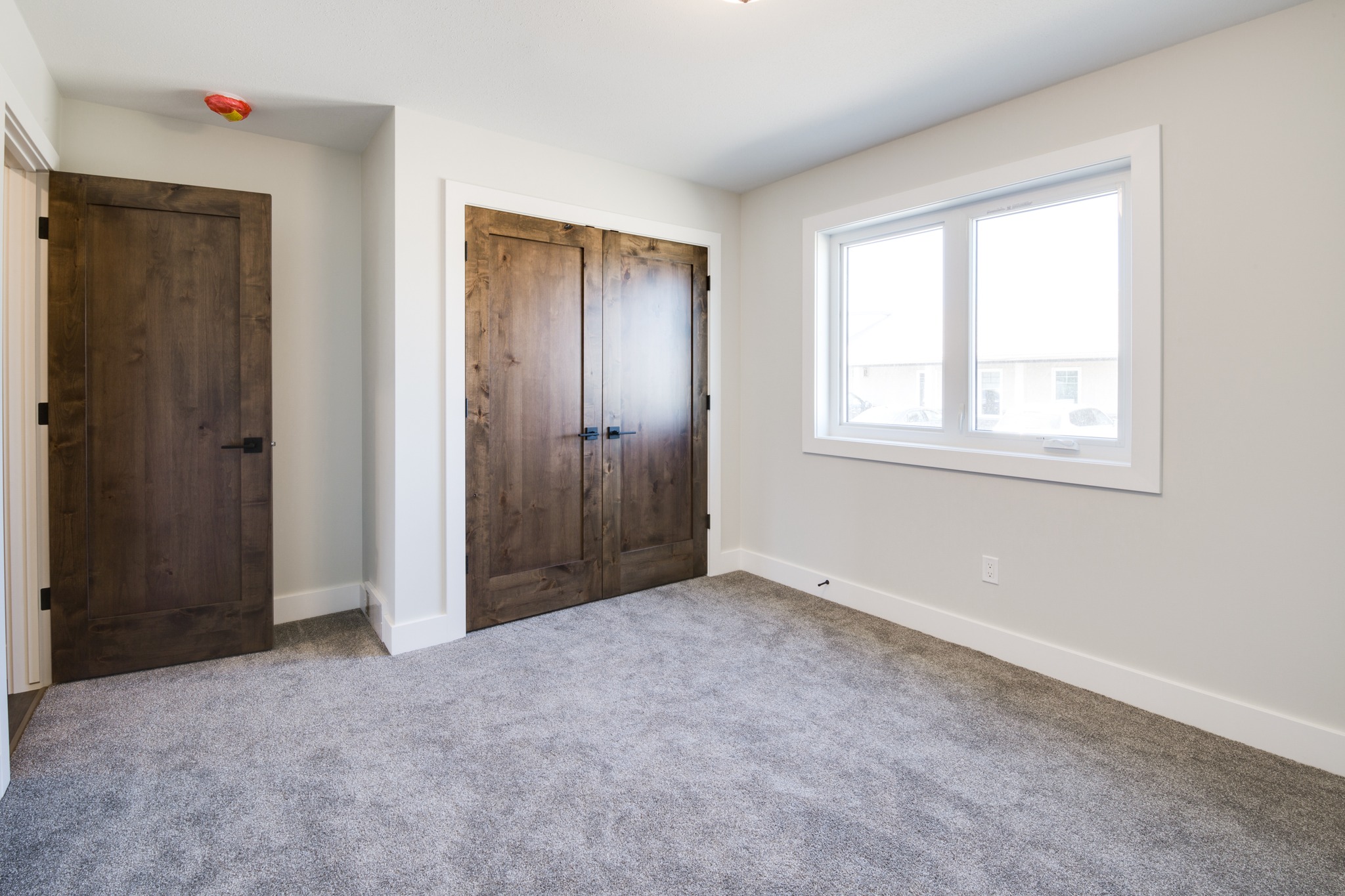
After a long day, retreat to your luxurious master suite, a space designed for ultimate relaxation.
-
Spacious bedroom with large windows and natural light
-
Walk-in closet with custom shelving
-
Elegant ensuite bathroom featuring double vanities, a deep soaking tub, and a glass-enclosed shower
This space offers the perfect balance of comfort, luxury, and tranquility — a true homeowner’s retreat.
🚿 Thoughtfully Designed Bathrooms
The Garnet’s 2.5 bathrooms are designed with family needs in mind. From the full guest bath to the powder room, each space features modern fixtures, durable finishes, and efficient layouts that maximize comfort and convenience.
The ensuite bathroom is especially impressive, featuring:
-
Double sinks
-
Tile shower
-
Luxury finishes
-
Built-in storage
Every detail speaks of Jade Homes’ commitment to quality and long-lasting craftsmanship.
👨👩👧 Perfect for Growing Families
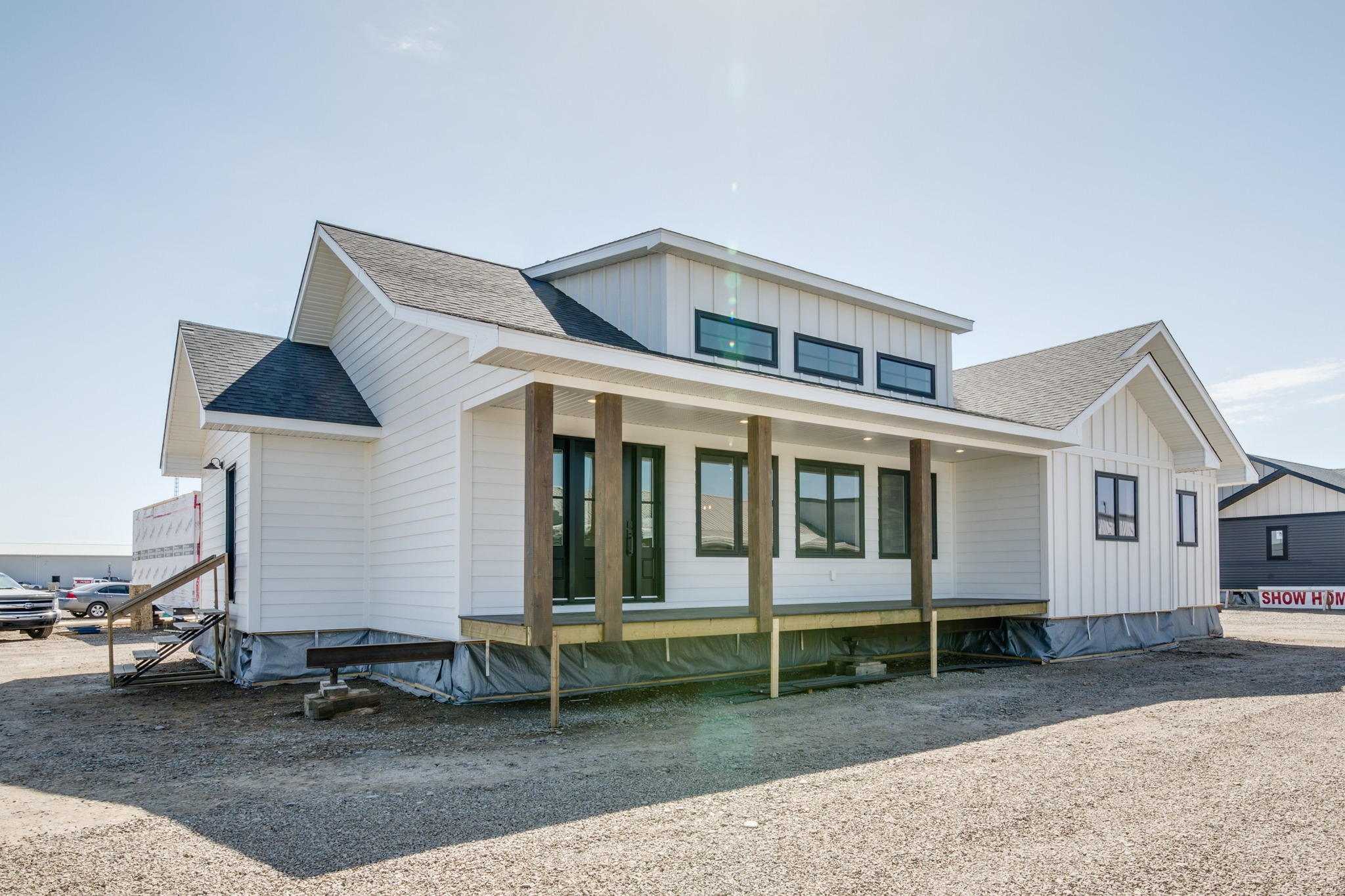
The Garnet plan is ideal for families looking for more space, better flow, and a home that grows with them. With three spacious bedrooms, kids and guests get their own space without feeling crowded.
Whether you’re working from home, homeschooling, or just enjoying family movie nights — the Garnet offers the flexibility modern families need.
Bonus features include:
-
Dedicated laundry/mudroom
-
Optional office nook or flex space
-
Plenty of built-in storage and closets throughout
🌿 Energy-Efficient, Durable, and Built to Last
Like every Jade Homes RTM design, the Garnet is built with energy efficiency and long-term value in mind.
🏗️ Construction Highlights:
-
Engineered trusses and framing
-
High-quality insulation
-
Premium windows for natural light and temperature control
-
Durable exterior finishes including white siding, black windows, and wood accents
The result is a home that not only looks beautiful — but performs beautifully too, no matter the season.
🏡 Why Choose an RTM (Ready-to-Move) Home from Jade Homes?
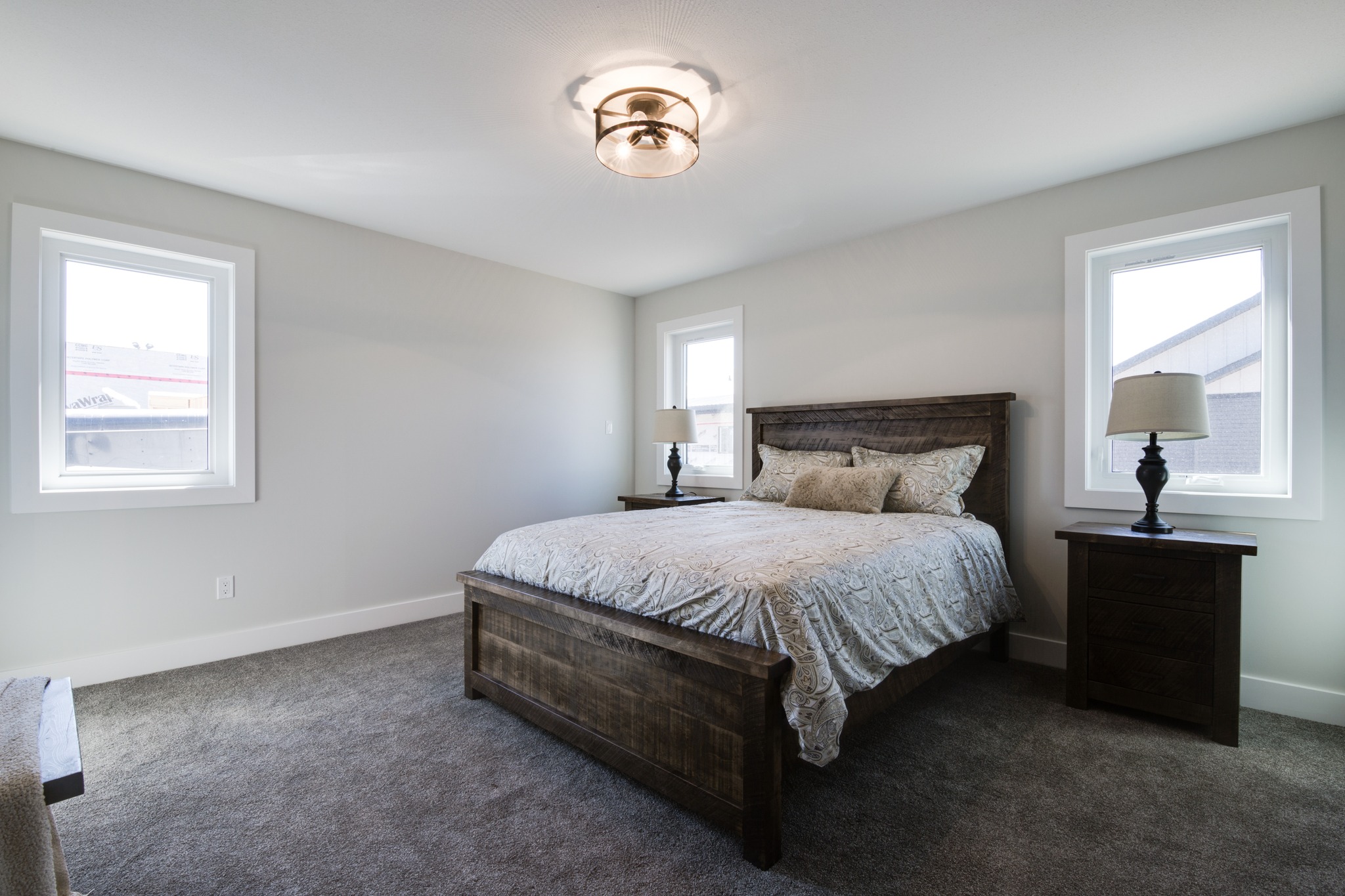
RTM homes offer all the benefits of a traditional custom build — without the long wait times or unpredictable costs.
With Jade Homes, you can design, build, and move into your dream home faster than ever before.
Benefits of RTM Homes:
-
Built indoors to protect from weather
-
Delivered fully finished and ready to move
-
Customizable layouts and finishes
-
Built to the same code as site-built homes
-
Cost-effective and energy-efficient
Whether you live in Alberta, Saskatchewan, or rural Canada, your Jade Home is designed to meet your local needs, weather conditions, and lifestyle.
📍 Built for Western Canada Living
From the rolling fields of Alberta to the peaceful communities of Saskatchewan, the Garnet fits perfectly into any setting. Its farmhouse-inspired architecture, warm wood details, and modern finishes blend beautifully with prairie landscapes and acreage lots.
Jade Homes has helped hundreds of families build their dream homes across Calgary, Medicine Hat, Lethbridge, and Regina, earning a reputation for trust, quality, and craftsmanship.
💰 Customization & Value
Every Jade Home is customizable — from the floorplan to the finishes. Choose from a range of modern, rustic, or farmhouse styles to match your taste.
Whether you want a bigger kitchen island, extra storage, or a wraparound porch, Jade Homes’ design team will help bring your dream to life — without breaking your budget.
You’ll get top-tier materials, transparent pricing, and unmatched value with every build.
📞 Ready to Build Your Forever Home?
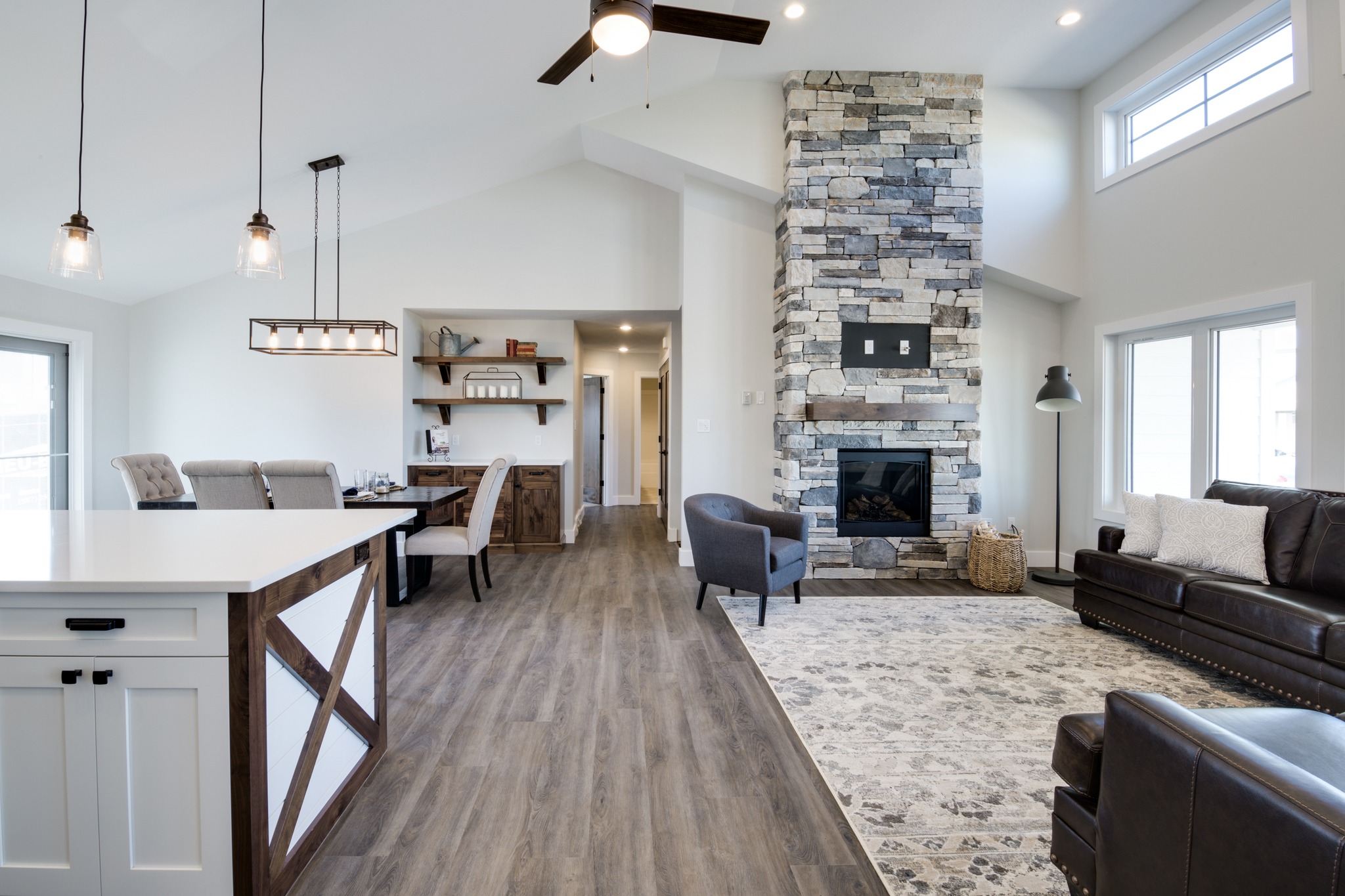
The Garnet plan is available now and customizable for your family’s needs.
👉 Visit https://jadehomes.ca/ to explore full floorplans, design options, and pricing.
📱 Call Jade Homes today to discuss your vision and start your journey to a beautiful, custom-built RTM home.
Your dream home is waiting — The Garnet by Jade Homes is ready to welcome you.
🔍 Top SEO Keywords (Integrated in Article)
-
custom homes Alberta
-
RTM homes Saskatchewan
-
modern farmhouse design
-
luxury RTM homes Canada
-
3 bedroom family homes
-
ready to move homes Alberta
-
Jade Homes floor plans
-
affordable custom homes
-
new home builders Alberta
-
Garnet floor plan Jade Homes
📱 Hashtags for Social Media Optimization
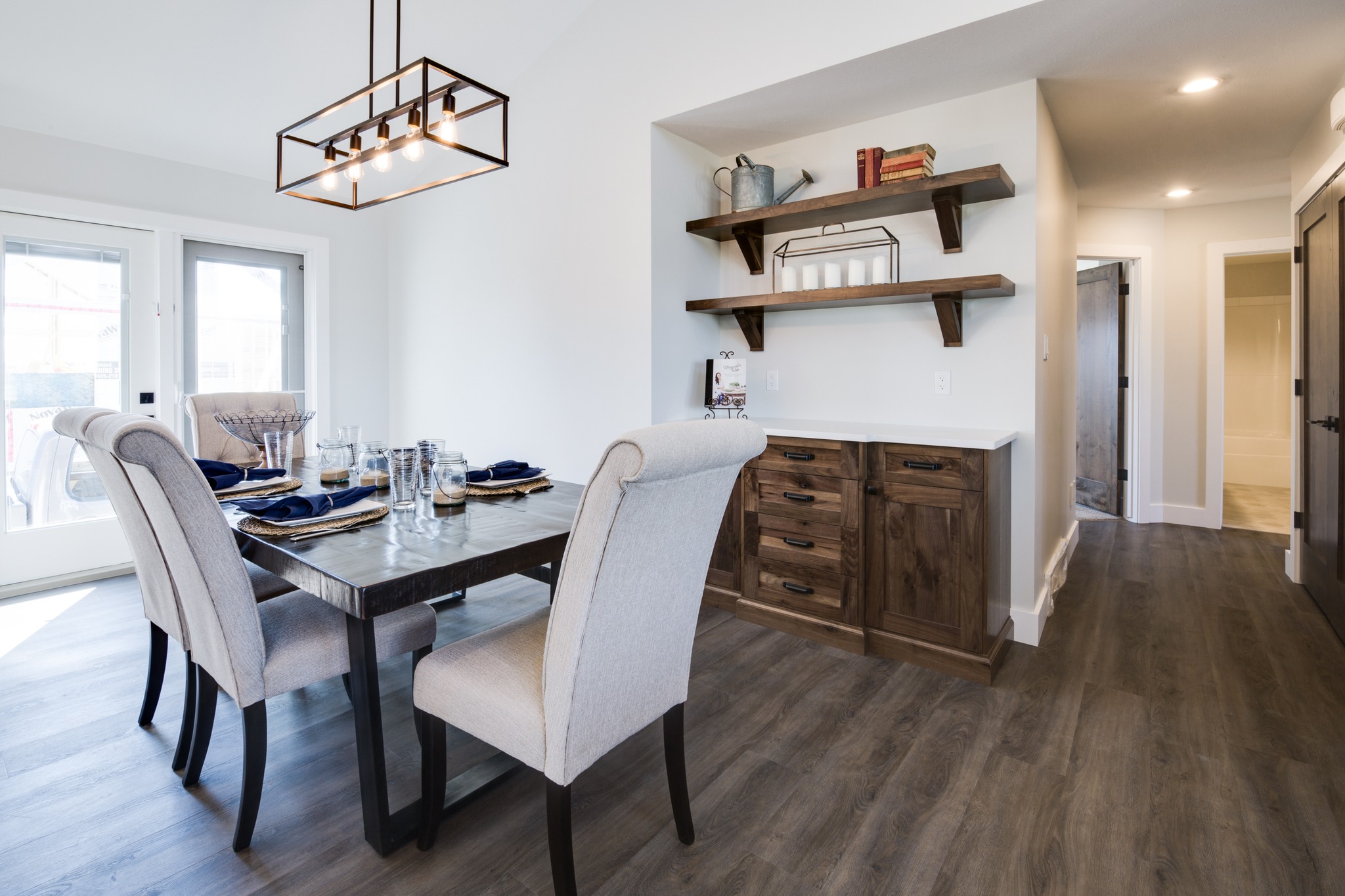
#JadeHomes #RTM #CustomHomes #LuxuryHome #ModernFarmhouse #NewBuild #DreamHome #HomeDesign #AlbertaHomes #SaskatchewanHomes #HomeGoals #FamilyLiving #AcreageHome #QualityHomes
I love the house, how much are you asking for that. Please text me back thank you