Discover the Pearl by Jade Homes — a 1296 sq. ft. 2-bedroom, 2.5-bath RTM home combining modern farmhouse charm, luxury finishes, and functional design.
🏠 The Pearl by Jade Homes – Small in Size, Big on Luxury and Comfort
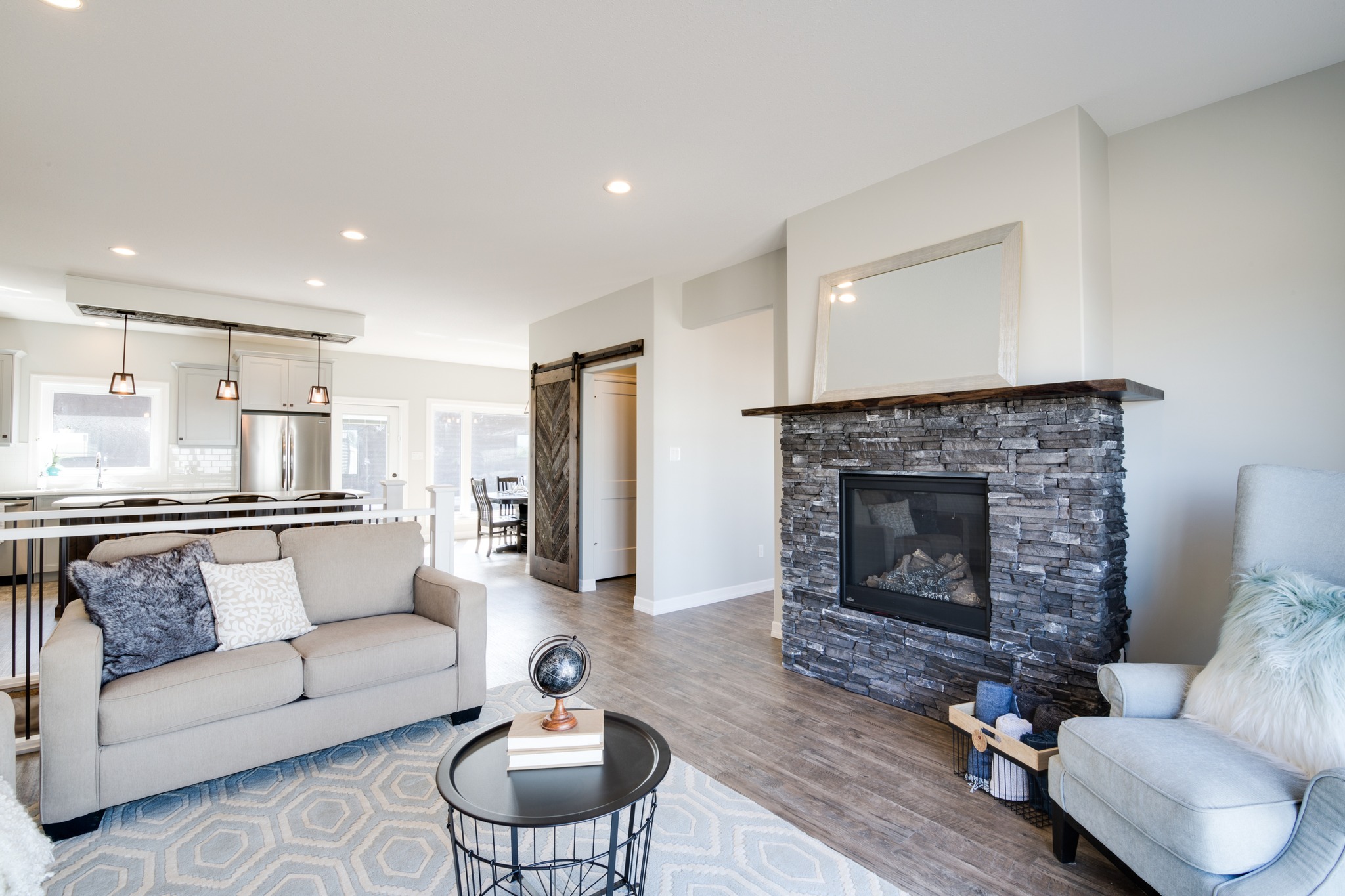
When it comes to finding the perfect custom home, size doesn’t always determine sophistication or style. The Pearl floorplan from Jade Homes proves that smaller homes can still deliver big on comfort, elegance, and smart design. At 1,296 sq. ft., this 2-bedroom, 2.5-bath home is ideal for couples, retirees, or small families looking for a luxury RTM home that blends functionality with flawless design.
🌟 1. A Perfect Blend of Modern Design and Farmhouse Warmth
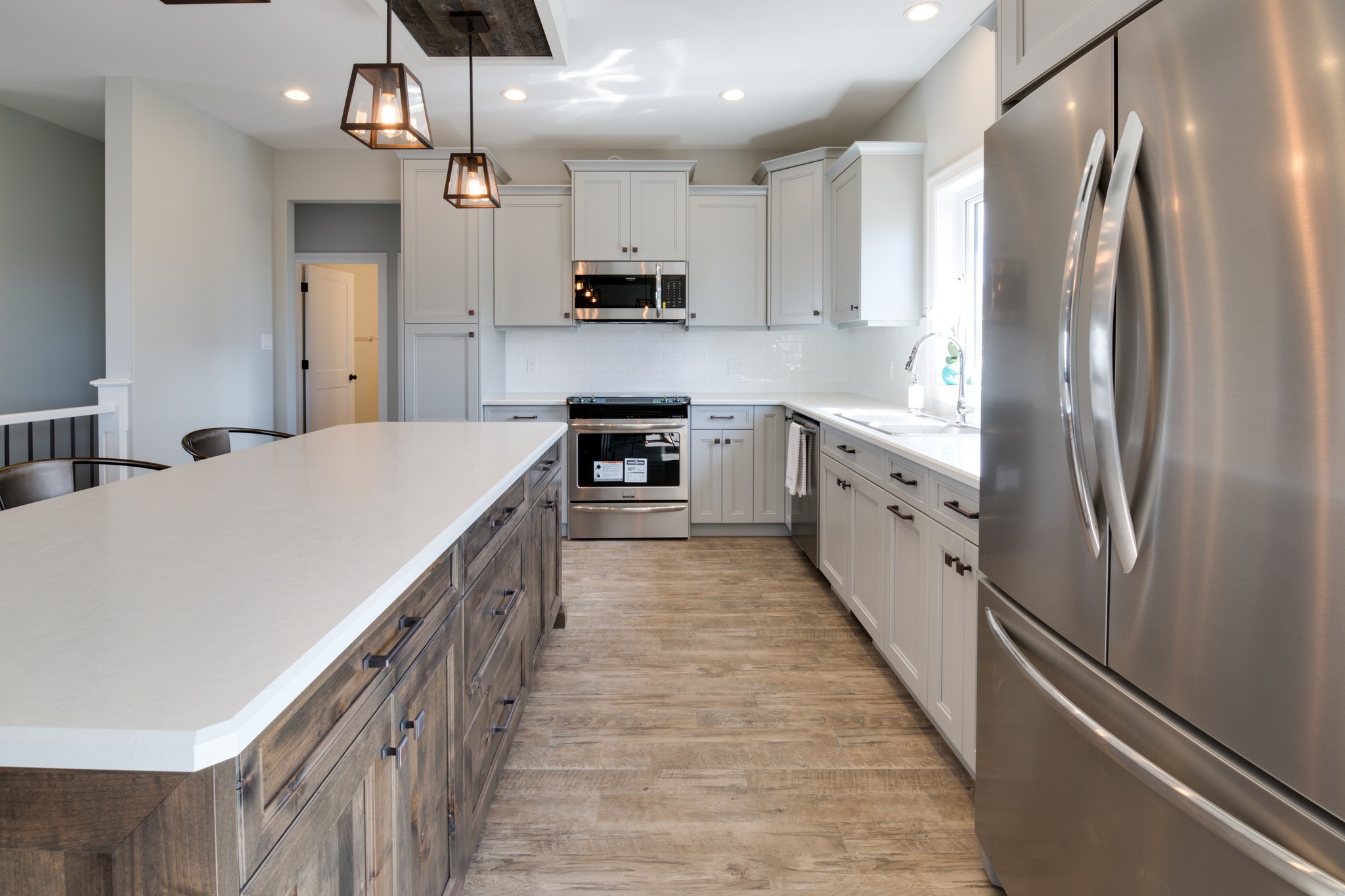
The Pearl captures the timeless appeal of modern farmhouse architecture — crisp white exteriors, warm wood tones, and sleek black window accents. The result is a home that feels both fresh and cozy, perfect for prairie living in Alberta or Saskatchewan.
Every detail of the Pearl floorplan has been crafted to create a welcoming space that feels open and connected, while still offering the privacy and comfort of a traditional home. Whether you’re moving to an acreage, downsizing, or building your forever home, the Pearl gives you everything you need — and nothing you don’t.
🛋️ 2. Open-Concept Living That Feels Spacious and Bright,
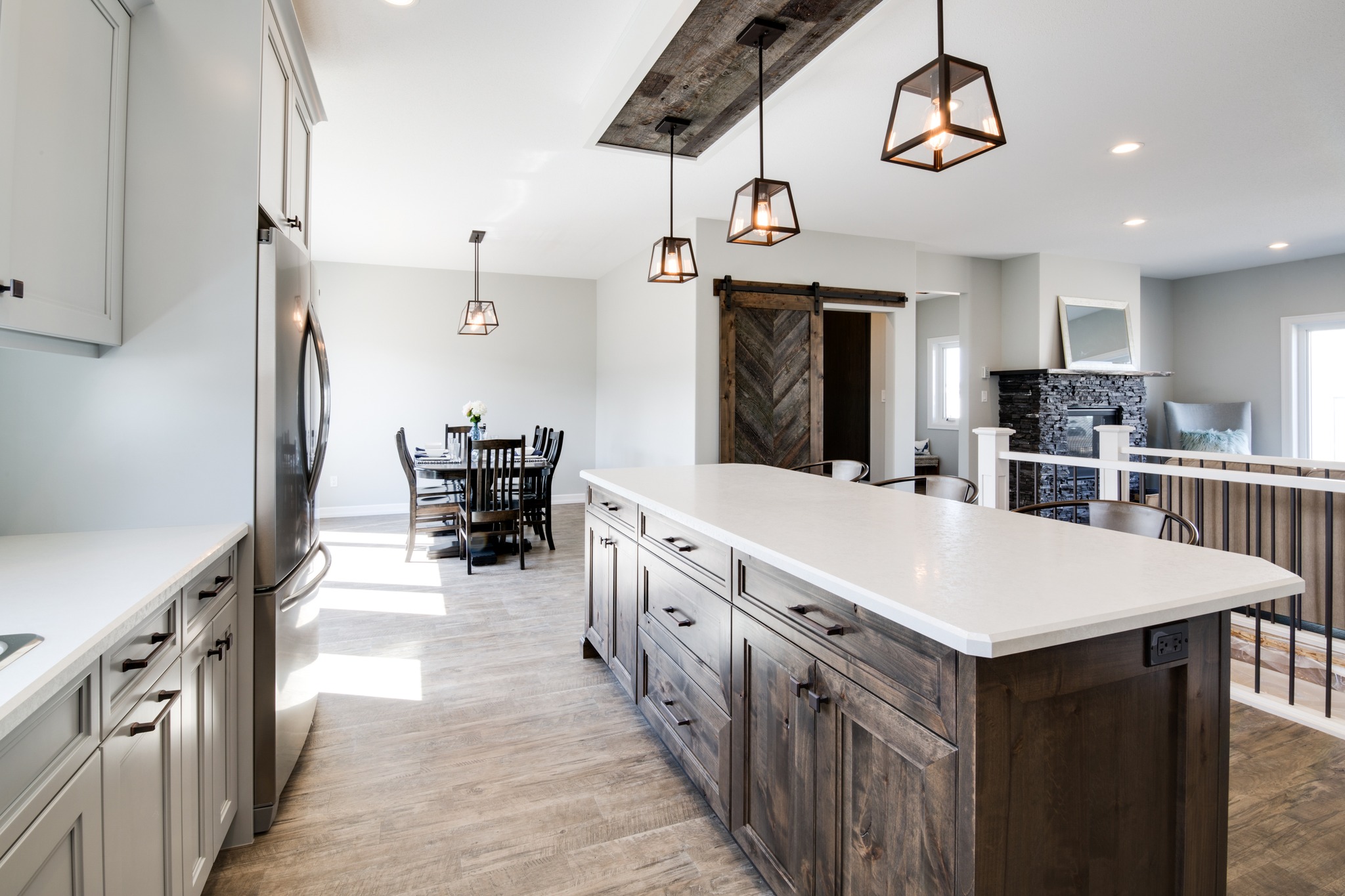
At the heart of the Pearl is its open-concept living area, where the kitchen, dining, and living spaces flow seamlessly together. The abundance of large windows fills the home with natural light, creating an airy and inviting atmosphere.
The living room is perfect for family gatherings, cozy movie nights, or simply relaxing with a view of the outdoors. With high-quality finishes and custom trim work, the space feels elegant without being overwhelming — a hallmark of Jade Homes’ design philosophy.
🍳 3. A Functional Kitchen Built for Everyday Living.
The kitchen in the Pearl is a true showpiece. Featuring custom cabinetry, ample counter space, and modern appliances, it’s designed for those who love to cook and entertain. The kitchen island provides extra prep space and doubles as a casual dining area, making it ideal for family breakfasts or evening conversations with friends.
With high-end materials and fixtures, the Pearl’s kitchen delivers the same level of luxury found in larger homes — only smarter and more efficient.
🛏️ 4. Two Bedrooms, Maximum Comfort.
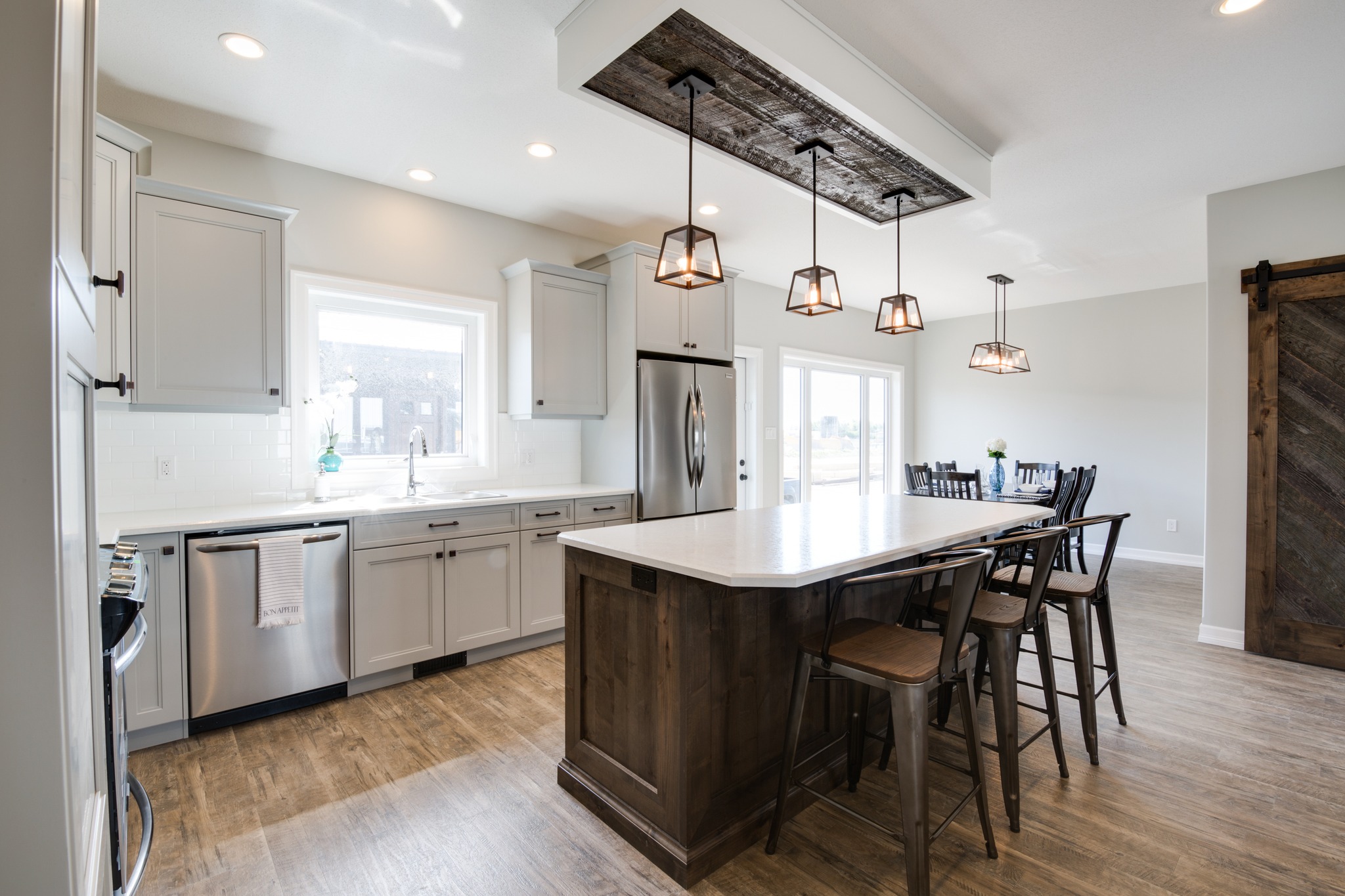
The two-bedroom layout of the Pearl ensures privacy while maintaining a cozy, connected feel throughout the home.
-
The primary suite features a spacious layout with room for a king bed, a walk-in closet, and a beautifully finished ensuite bathroom.
-
The second bedroom is perfect for guests, children, or even a home office — offering flexibility that fits your lifestyle.
Each bedroom is designed to feel open yet intimate, with thoughtfully placed windows and lighting to make the most of every square foot.
🛁 5. 2.5 Bathrooms – Luxury Meets Convenience
One of the highlights of the Pearl floorplan is its 2.5-bathroom configuration, which provides both functionality and elegance. The primary ensuite includes modern fixtures, a large vanity, and a full walk-in shower.
The guest bathroom offers a clean, contemporary design, while the half-bath near the main living area ensures convenience for visitors — a thoughtful touch that adds value and livability to this design.
🧱 6. Built with Quality, Designed for Life.
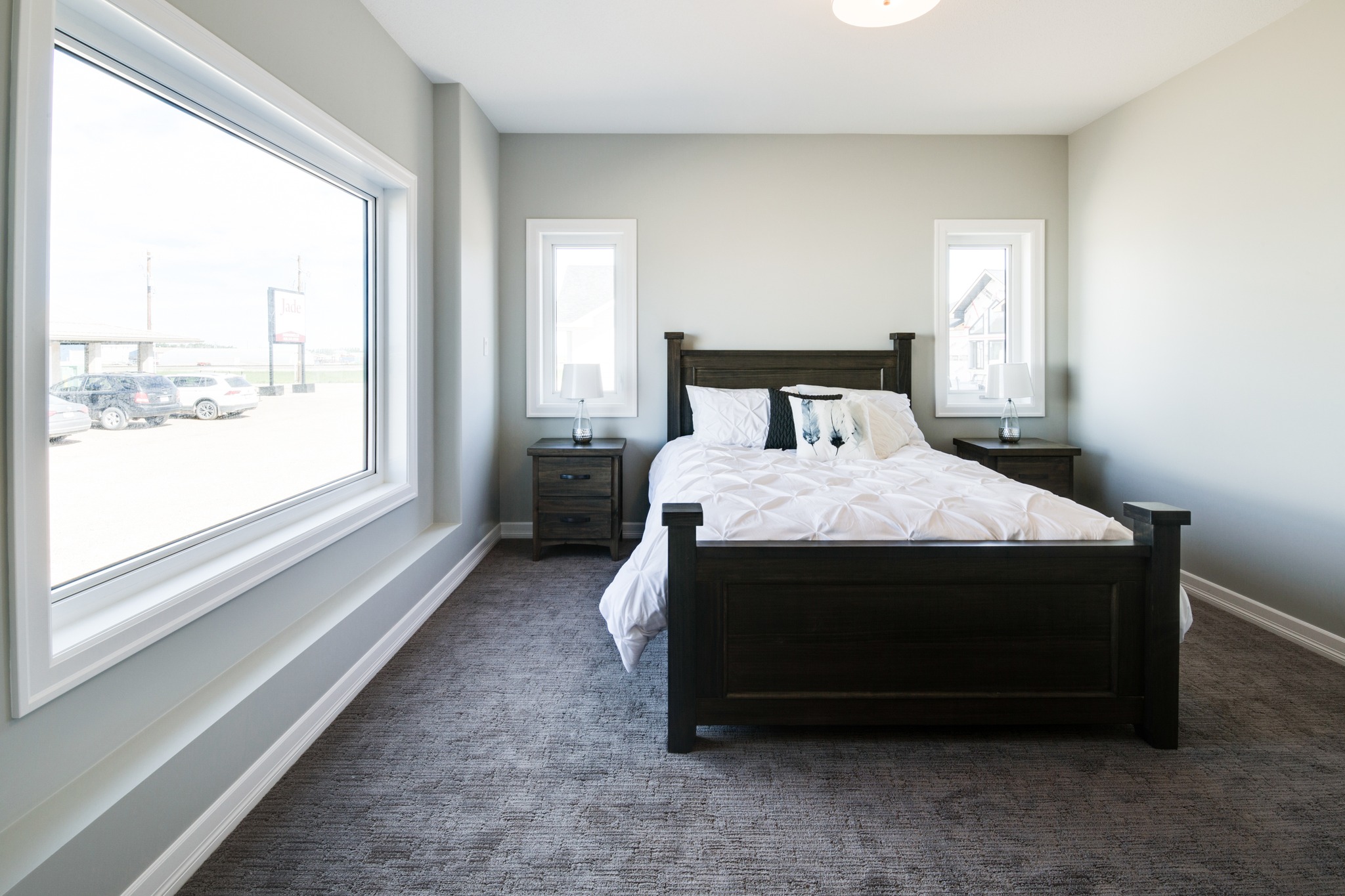
Jade Homes is known for building RTM (Ready-To-Move) homes that rival site-built quality. Each Pearl home is constructed with top-tier materials, energy-efficient systems, and precision craftsmanship to ensure long-lasting durability.
From framing to finishing, Jade Homes builds with pride — delivering homes that perform well in the tough Alberta and Saskatchewan climates while maintaining the beauty and charm of custom design.
🌿 7. Energy Efficiency & Smart Living.
In today’s world, sustainability is more than just a trend — it’s a necessity. The Pearl comes equipped with energy-efficient insulation, windows, and HVAC systems, helping homeowners reduce their environmental footprint while saving on monthly energy costs.
Whether you’re heating during the Alberta winters or cooling off in the summer, the Pearl is designed for comfort and efficiency year-round.
🏡 8. The Benefits of RTM Homes by Jade Homes,
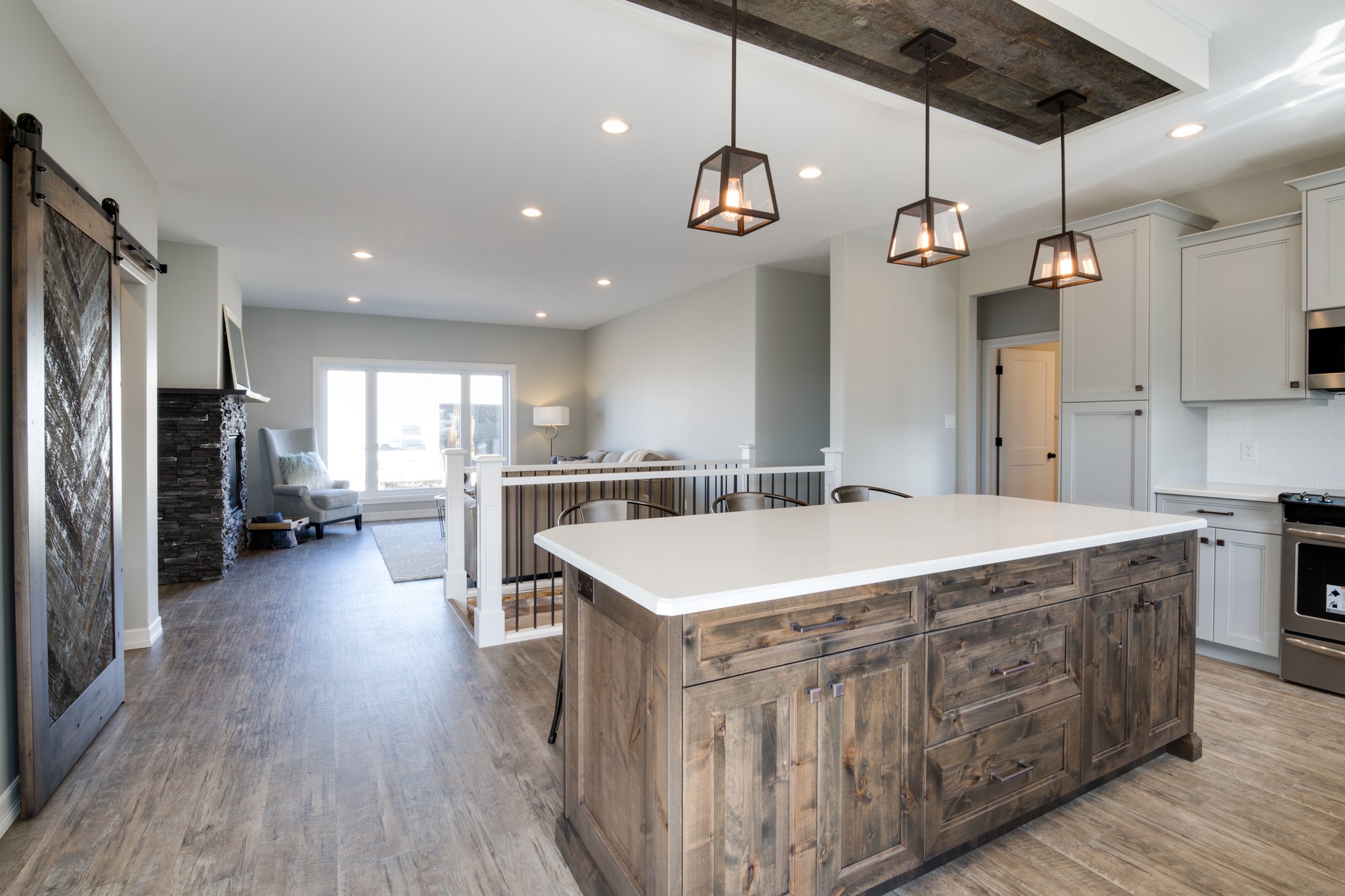
Choosing an RTM home like the Pearl offers flexibility, speed, and cost savings compared to traditional on-site builds. Here’s why homeowners love Jade’s RTM process:
✅ Faster Construction: Homes are built in a controlled environment, minimizing weather delays.
✅ Quality Control: Every detail is inspected before delivery.
✅ Simple Move-In: Your home is delivered and set up on-site — ready to move in within days.
✅ Customization Options: Choose your finishes, layouts, and upgrades to make it uniquely yours.
The Pearl embodies the best of RTM building — a perfect mix of efficiency and craftsmanship.
🖼️ 9. Designed for Modern Families and Country Living.
The Pearl floorplan fits seamlessly into both urban and rural settings, making it a favorite among homeowners looking to build on acreage or near scenic landscapes. Its compact footprint makes maintenance easy, while still providing ample space for comfortable living.
Whether it’s your first home, a downsizing option, or a guest cottage, the Pearl offers unmatched flexibility and timeless appeal.
📍 10. Built for Western Canadian Living
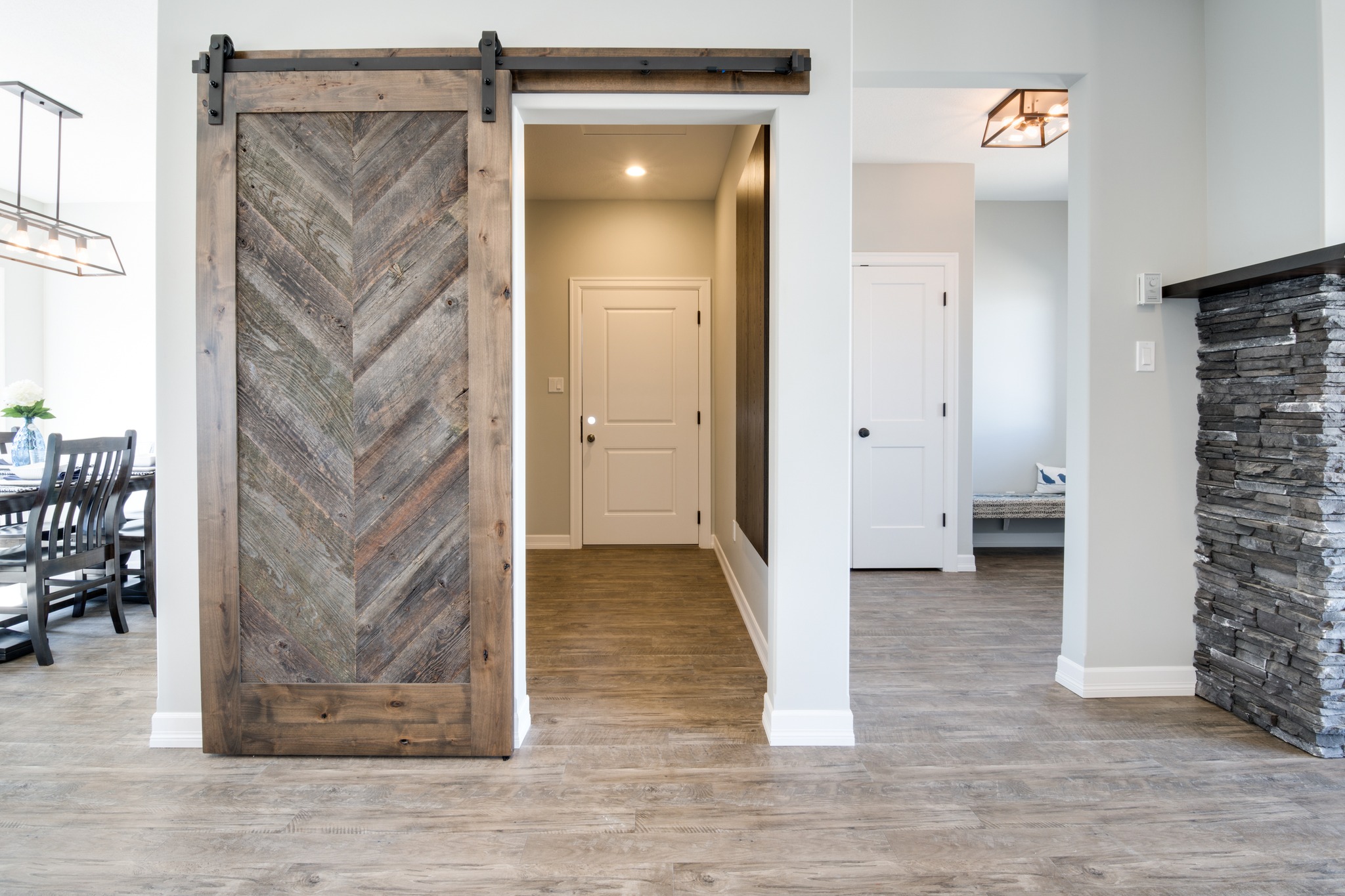
Based in Alberta, Jade Homes has earned a reputation as one of the region’s top custom home builders, serving clients across Alberta and Saskatchewan. The Pearl is designed with the local climate, landscape, and lifestyle in mind — offering durability, beauty, and comfort all year long.
From Medicine Hat to Calgary, homeowners trust Jade Homes for quality construction and impeccable customer service.
🛠️ 11. Customize the Pearl to Match Your Vision
Like all Jade Homes floorplans, the Pearl can be fully customized. Want a different color palette, fireplace, or upgraded kitchen layout? Jade’s design team works with you to create a home that reflects your personal style and needs.
Visit JadeHomes.ca to explore 360° tours, view interior photos, and start personalizing your Pearl today.
🌟 12. Why Homebuyers Love the Pearl Floor plan
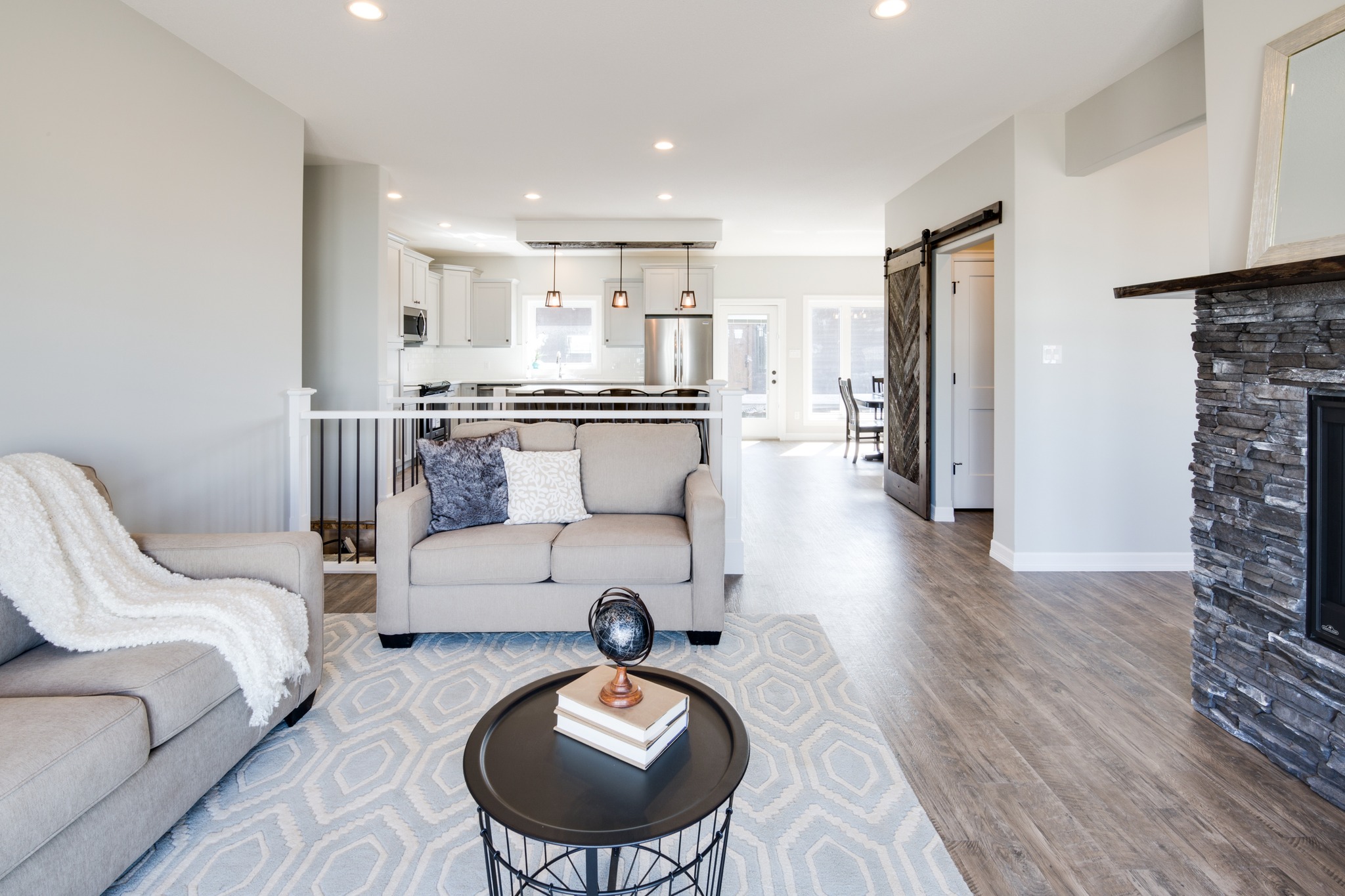
Here’s what makes the Pearl one of Jade Homes’ most loved designs:
-
Elegant, modern farmhouse architecture 🏡
-
Open-concept living with tons of natural light ☀️
-
Two bedrooms and 2.5 bathrooms for comfort and convenience 💫
-
High-quality materials and finishes 🔨
-
Fully customizable options 🌈
-
Perfect balance of space, luxury, and practicality 💖
🔑 Top SEO Keywords Used
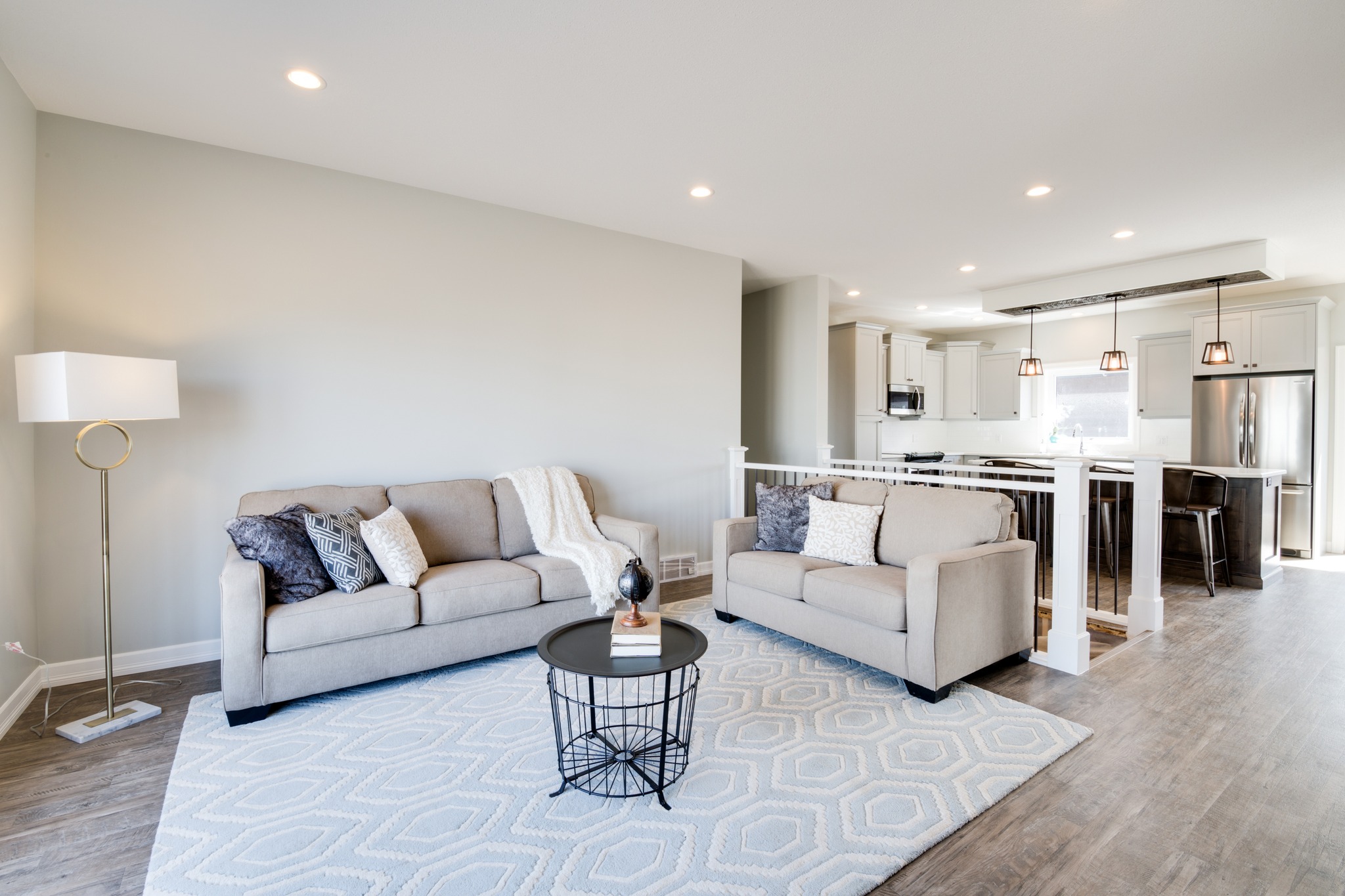
Pearl floorplan, Jade Homes RTM, small luxury homes Alberta, 2-bedroom RTM homes, custom home builders in Alberta, modern farmhouse design, RTM builders Saskatchewan, tiny luxury house, ready to move homes Canada, Alberta home design, prefab homes, acreage homes, Jade Homes Pearl
Floor plans, pricing, and where can I go to do a walk through
Price