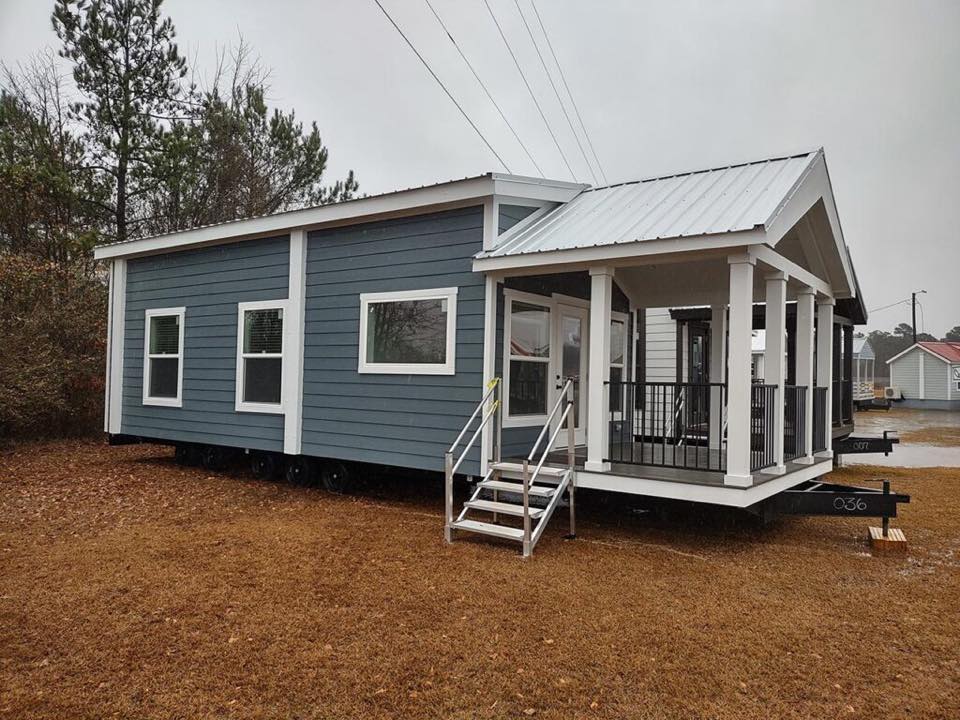Discover the Swayback Model Tiny Home — 394 sq. ft. of modern living with 1 bedroom, 1 bath, and a loft. Priced at $40K with financing & rent-to-own options.
🏡 Swayback Model Tiny Home – Modern Design, Affordable Luxury & Move-In Ready

Looking for a tiny home that blends comfort, craftsmanship, and affordability? The Swayback Model Tiny Home offers everything you need in just 394 sq. ft. — with a 1-bedroom layout, full bathroom, and cozy loft that comfortably sleeps up to six people.
Perfect for small families, couples, or anyone seeking a minimalist lifestyle with modern amenities, this RV park model home is a true gem in the world of affordable housing.
📐 Home Specifications
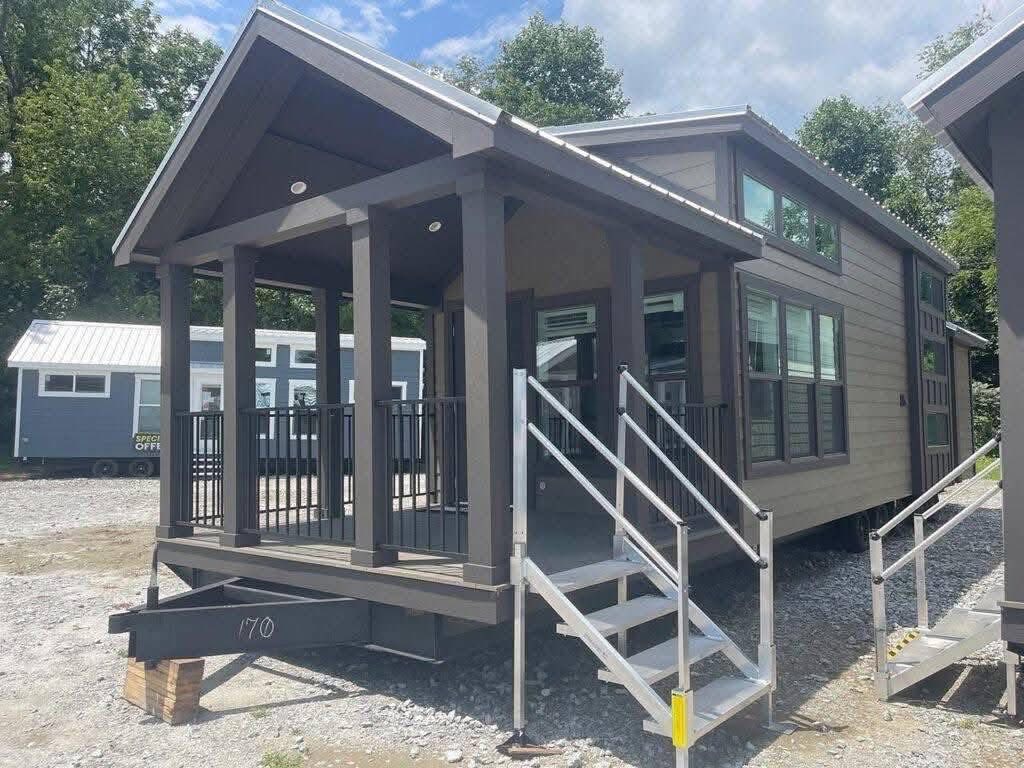
-
Model Name: Swayback
-
Type: RV Park Model / Tiny Home
-
Total Area: 394 sq. ft. (12′ x 44′)
-
Bedrooms: 1
-
Bathrooms: 1
-
Loft: Yes – sleeps up to 6 people
-
Price: $40,000
-
Down Payment: $3,000
-
Financing: Available
-
Rent-to-Own: Available
-
Website: https://littlemoveablehomes.com
-
Contact: tinyhousesforsale01@gmail.com
🌟 Exterior & Design Features
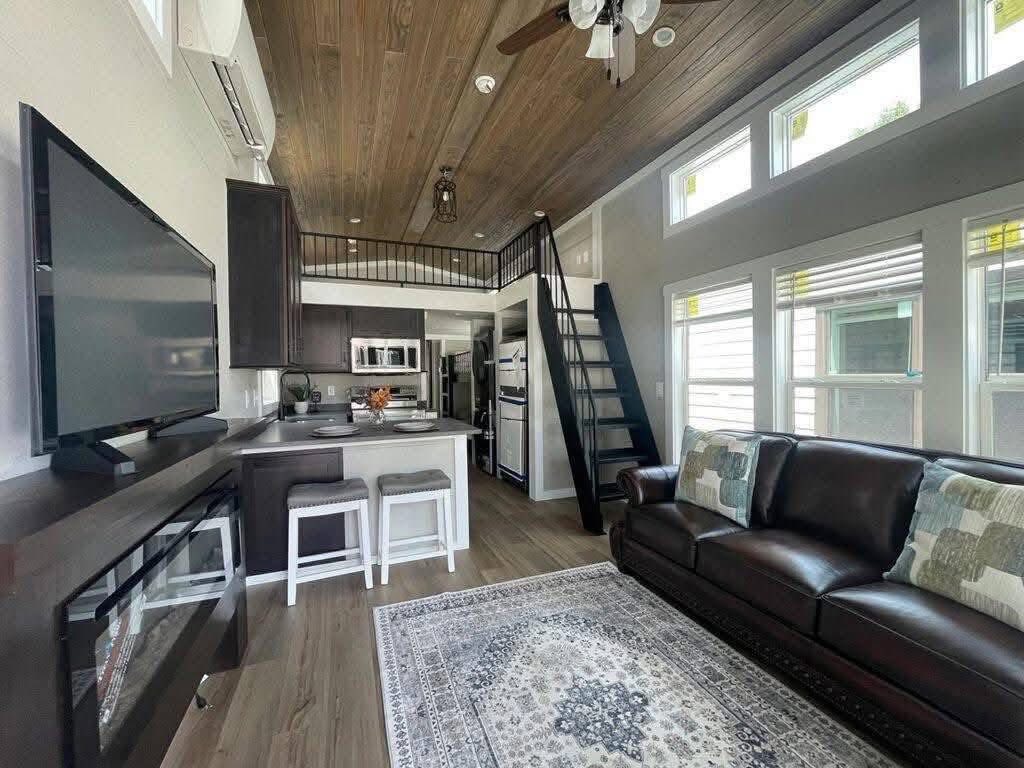
Built with quality materials and timeless appeal, the Swayback Model’s exterior showcases durability and beauty:
✅ Exterior Siding: Hardie Plank Lap – low maintenance & weather-resistant
✅ Exterior Color: Sealskin
✅ Trim Color: Sealskin
✅ Decking Color: Cape Cod
✅ Roof: Premium Galvalume for long-lasting protection
This design gives the home a modern farmhouse look, making it ideal for both countryside settings and RV parks.
🏠 Interior Highlights
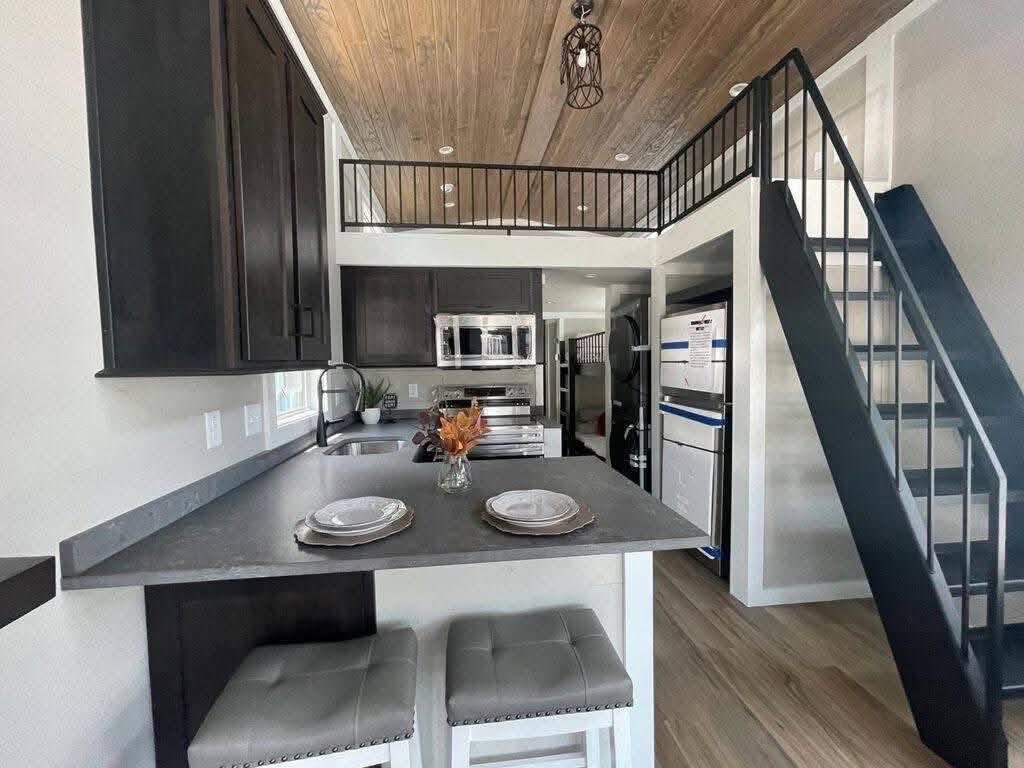
Step inside the Swayback Tiny Home and you’ll find thoughtfully designed spaces that maximize comfort and function.
🪵 Interior Wall Color: Roycroft Gray Mist
🪵 Cabinets & Trim: Extra White & Espresso
🪵 Countertops: Storm River Washed
🪵 Flooring: Driftwood Finish
The combination of natural tones and bright finishes creates a cozy, modern aesthetic that feels both open and elegant.
🛋️ Comfortable Living & Loft Area
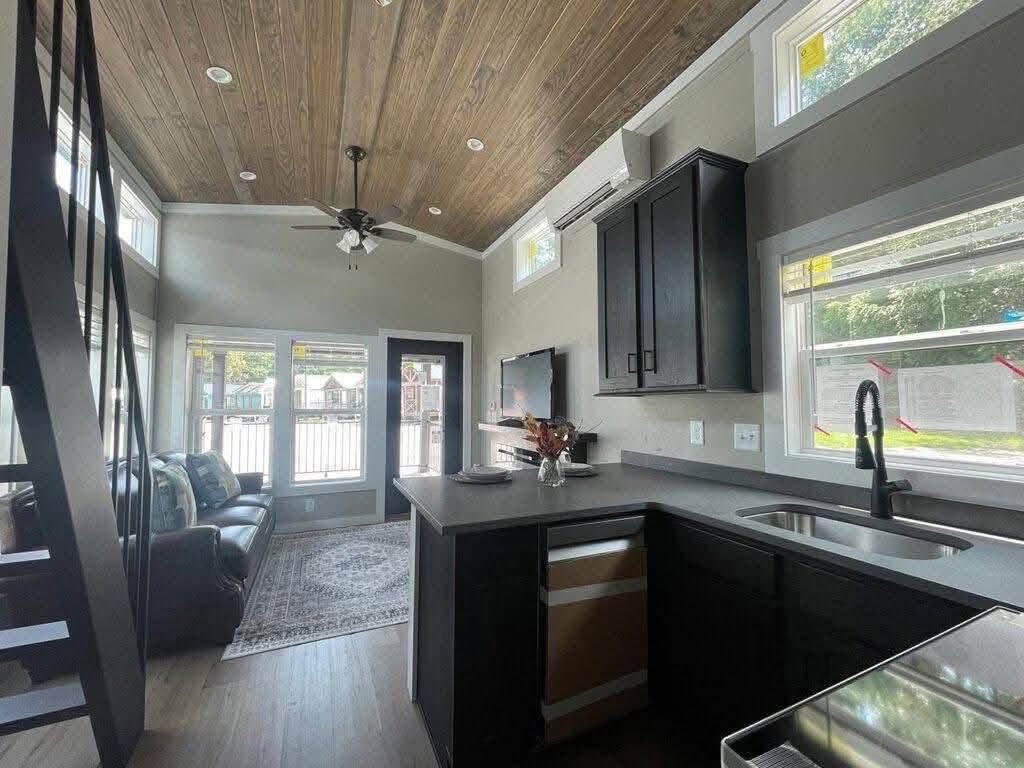
This home may be compact, but it feels surprisingly spacious. The open-concept living area flows seamlessly into the kitchen and dining space, while the loft above adds extra sleeping or storage space — perfect for guests or a family setup.
The loft easily accommodates two to four sleepers, making this model one of the most functional small homes on the market today.
🍳 Modern Kitchen Features
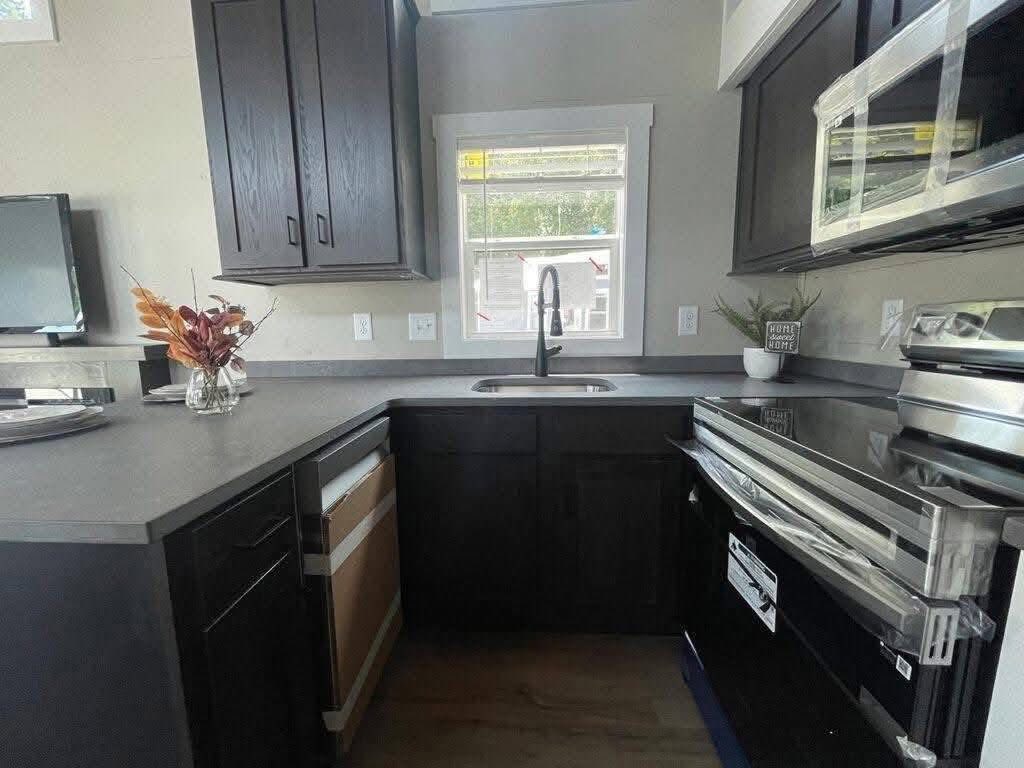
The kitchen includes everything you need to cook and entertain:
✅ Custom cabinetry with soft-close drawers
✅ Durable countertops with easy-clean finish
✅ Full-size stainless appliances
✅ Energy-efficient lighting
✅ Eat-in bar or prep island (optional upgrade)
Every inch of this kitchen is built with practicality and design in mind — giving you residential comfort in a tiny home layout.
🛁 Elegant Bathroom

The bathroom in the Swayback Model doesn’t compromise on comfort:
-
Laminate countertop with Banjo-style vanity extension
-
Comfort-height toilet
-
Full-size shower
-
Washer/Dryer area (stacked unit included!)
These upgrades make it perfect for full-time living or long-term stays.
❄️ Energy-Efficient Climate Control
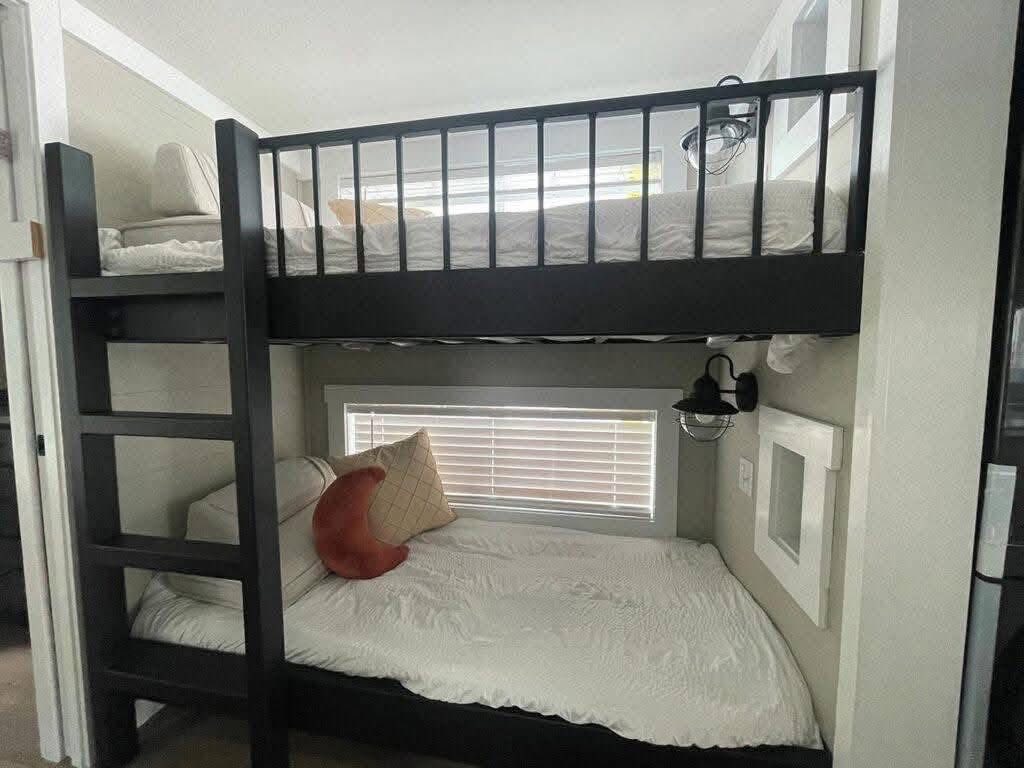
The Swayback comes equipped with:
✅ Mitsubishi Hyper Heat Mini Splits – efficient heating and cooling
✅ Premium insulation for all-weather comfort
✅ Energy Star-rated appliances
Whether you’re living in the mountains or by the coast, this home stays comfortable year-round.
💰 Pricing & Financing
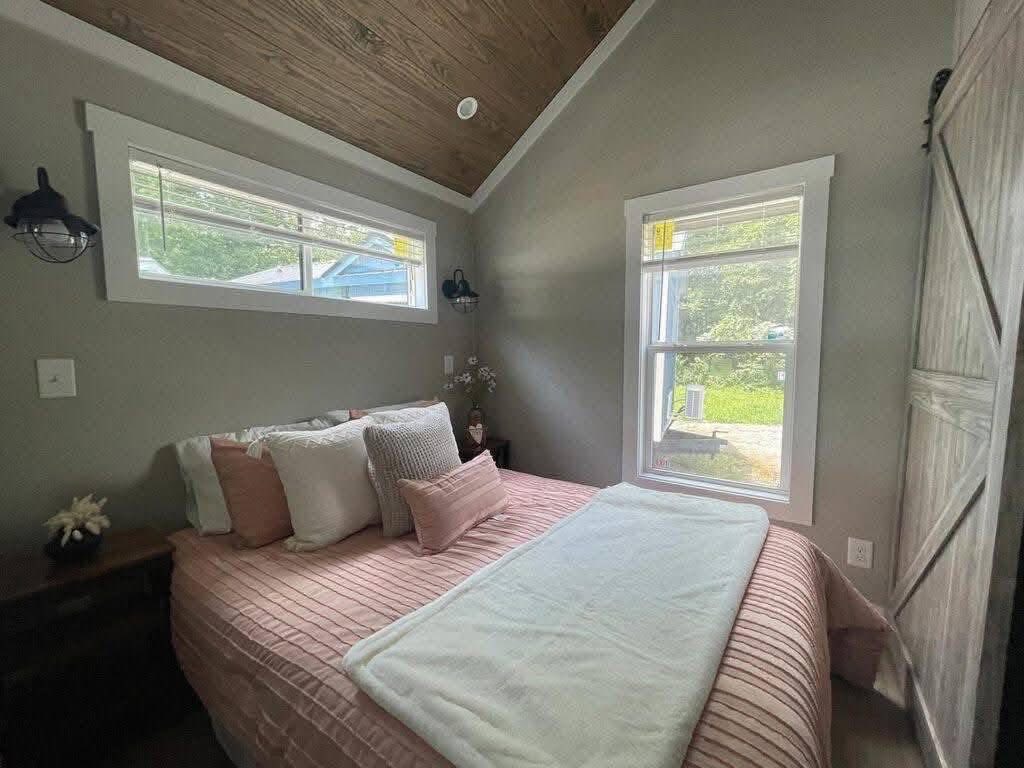
-
Price: $40,000
-
Down Payment: $3,000
-
Financing: Easy approval with flexible terms
-
Rent-to-Own: Available for qualified buyers
This is one of the most affordable fully upgraded tiny homes available — perfect for first-time buyers, investors, or Airbnb hosts.
🚚 Nationwide Delivery
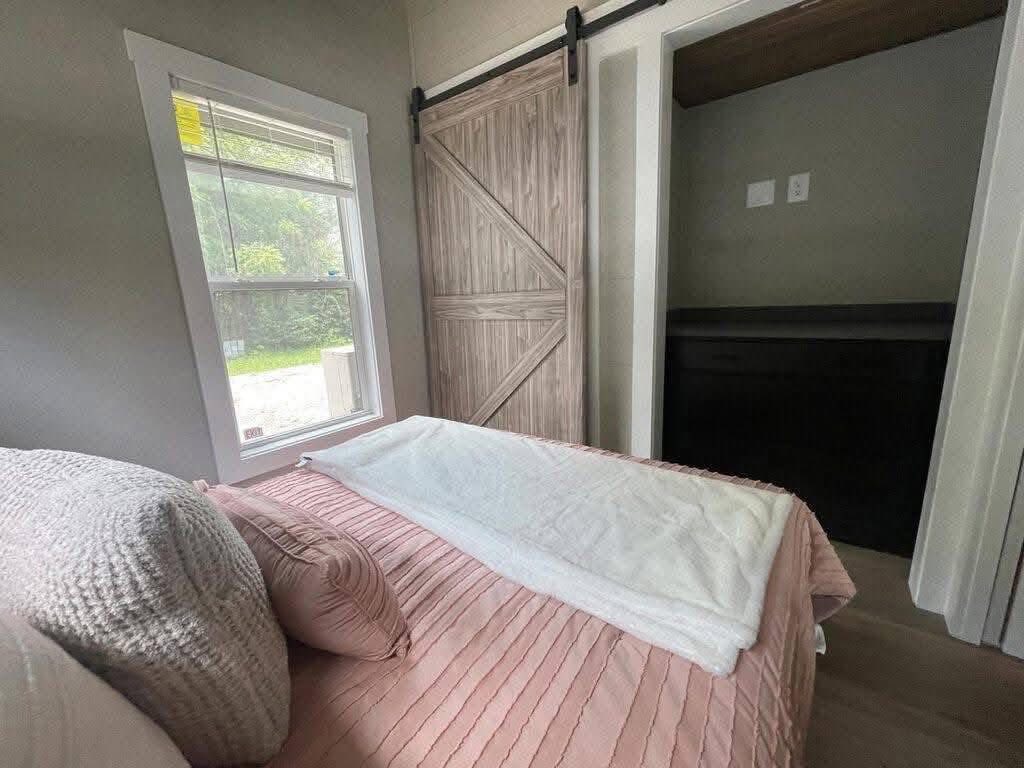
The Swayback Model can be delivered anywhere in the U.S., fully inspected and ready to set up. Delivery and tie-down assistance are available to ensure your home arrives safely and is move-in ready.
🔑 Why Choose the Swayback Tiny Home
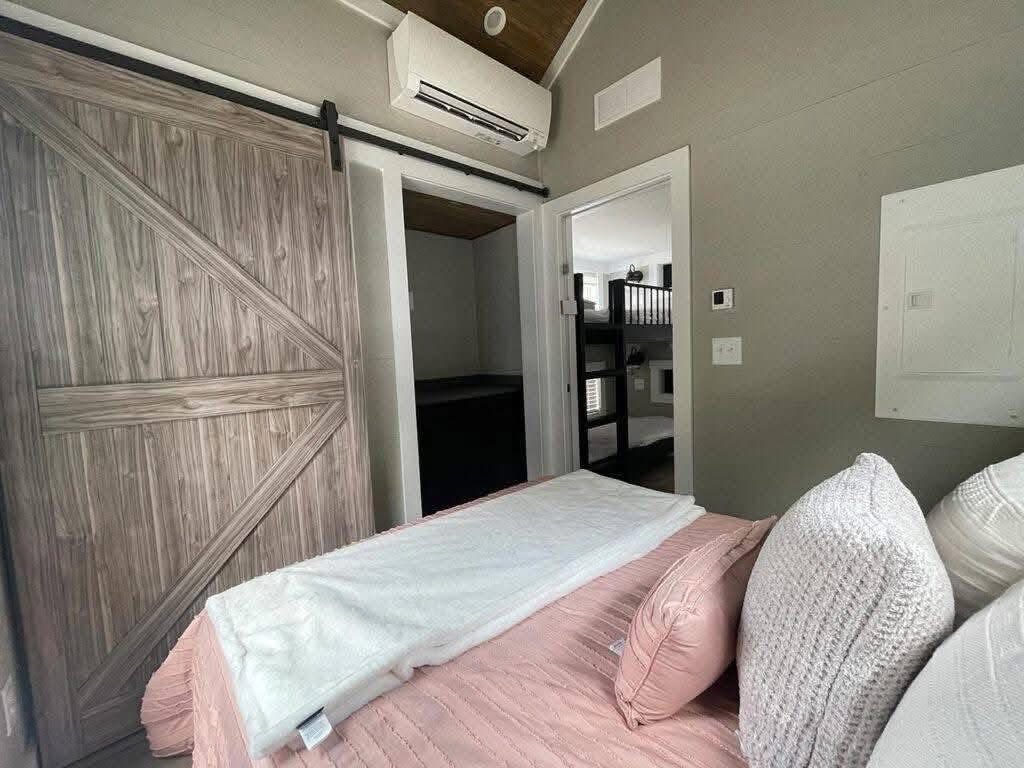
✔ Spacious yet efficient design
✔ Sleeps up to 6 people comfortably
✔ Full bathroom + loft + washer/dryer
✔ Energy-efficient Mitsubishi mini splits
✔ Premium materials and finishes
✔ Financing and rent-to-own available
✔ Built to last and easy to maintain
This model is perfect for anyone looking to downsize, invest, or live sustainably — all without sacrificing quality or style.
📞 Contact Us
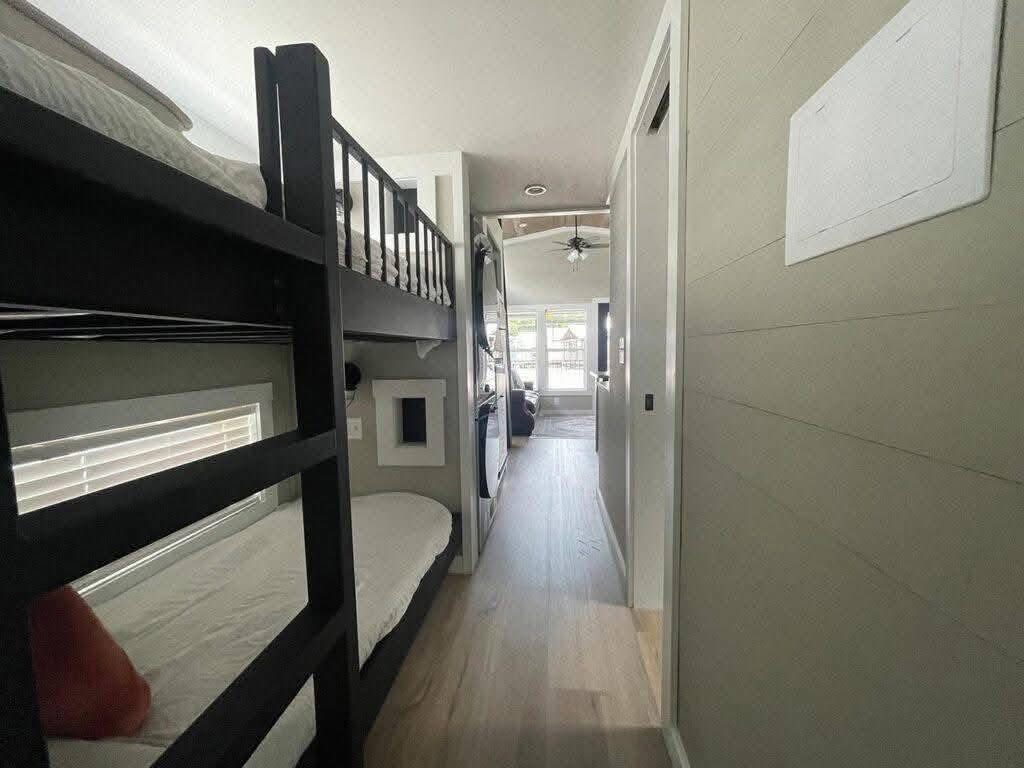
📧 Email: tinyhousesforsale01@gmail.com
🌐 Website: https://littlemoveablehomes.com
💬 Message us today to learn more or start your application for financing or rent-to-own!
🏷️ Top SEO Keywords (Integrated in Article)
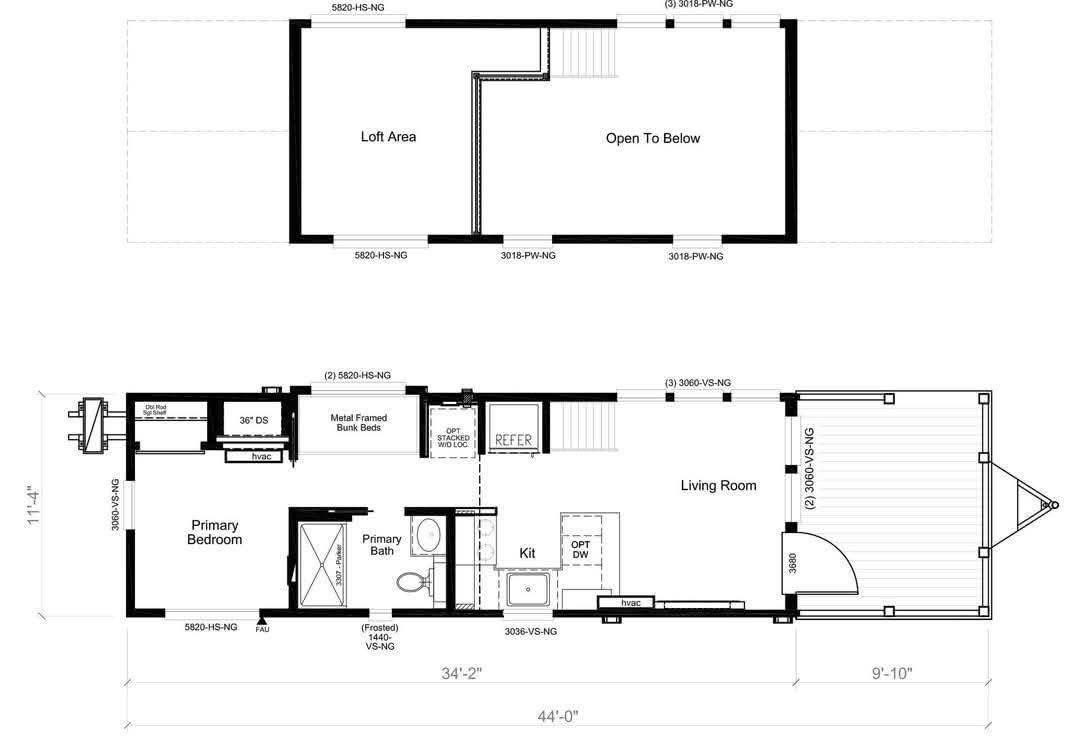
tiny home for sale, Swayback model tiny home, RV park model home, tiny homes under $50k, tiny house with loft, affordable tiny homes 2025, modern tiny home for sale, tiny house financing, rent to own tiny homes, compact homes USA, energy-efficient tiny house, tiny home builders USA, tiny house with washer dryer, tiny house with Mitsubishi mini split, mobile tiny homes for sale, prefab homes under $50,000, tiny homes Texas, tiny homes for families, tiny homes with loft and deck, modern RV tiny home, affordable modular homes, off-grid tiny homes for sale
