Discover the Sunstone floor plan by Jade Homes — a bright, modern RTM home with large windows, natural light, and customizable luxury design.
☀️ The Sunstone Floor Plan – Bright, Modern & Full of Natural Light
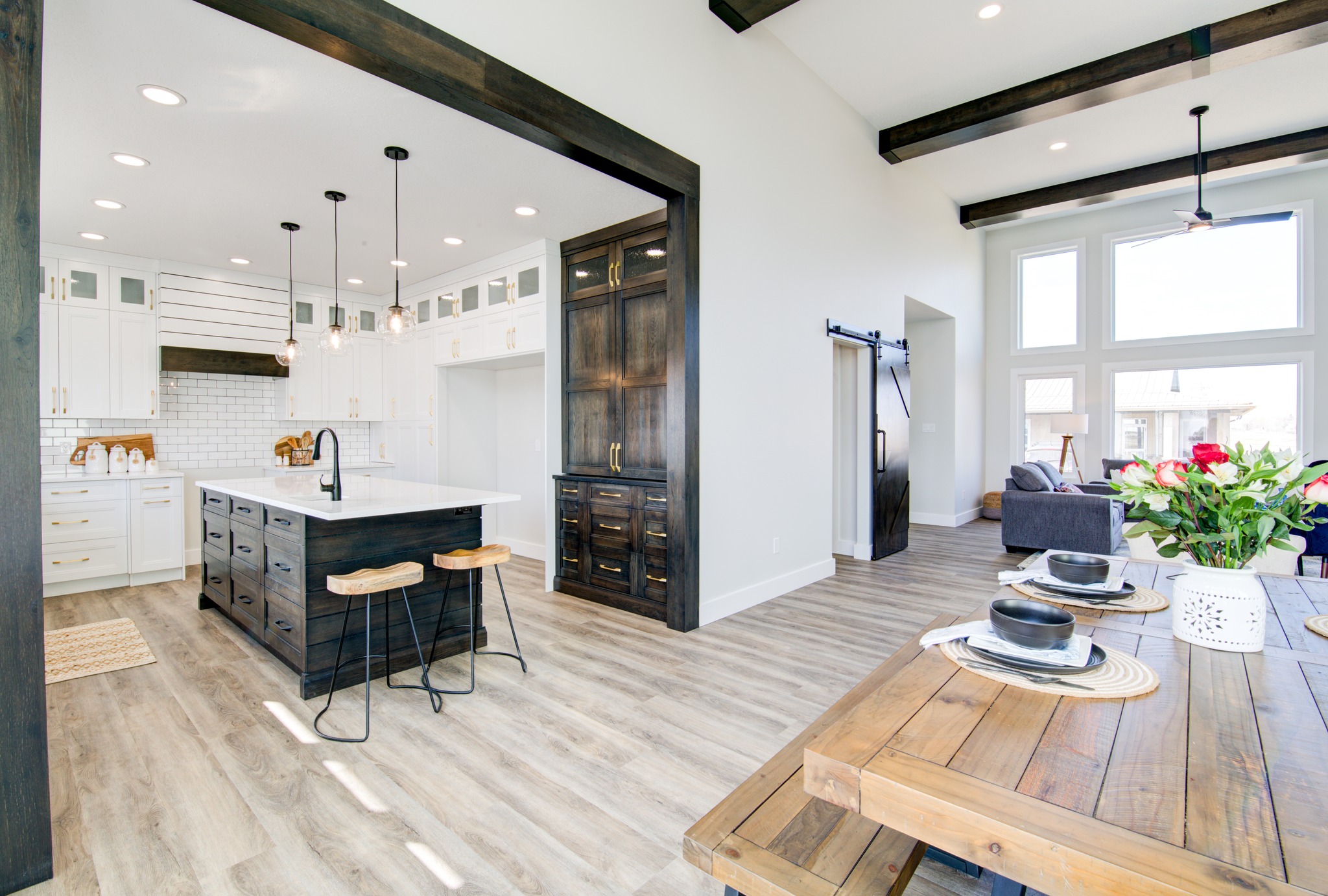
If your dream home includes large windows, open spaces, and tons of natural light, then the Sunstone floor plan by Jade Homes is exactly what you’ve been looking for.
This beautifully designed Ready-To-Move (RTM) home combines modern architecture, customizable layouts, and premium finishes — all built with Jade Homes’ signature craftsmanship and quality.
🏡 About the Sunstone Floor Plan
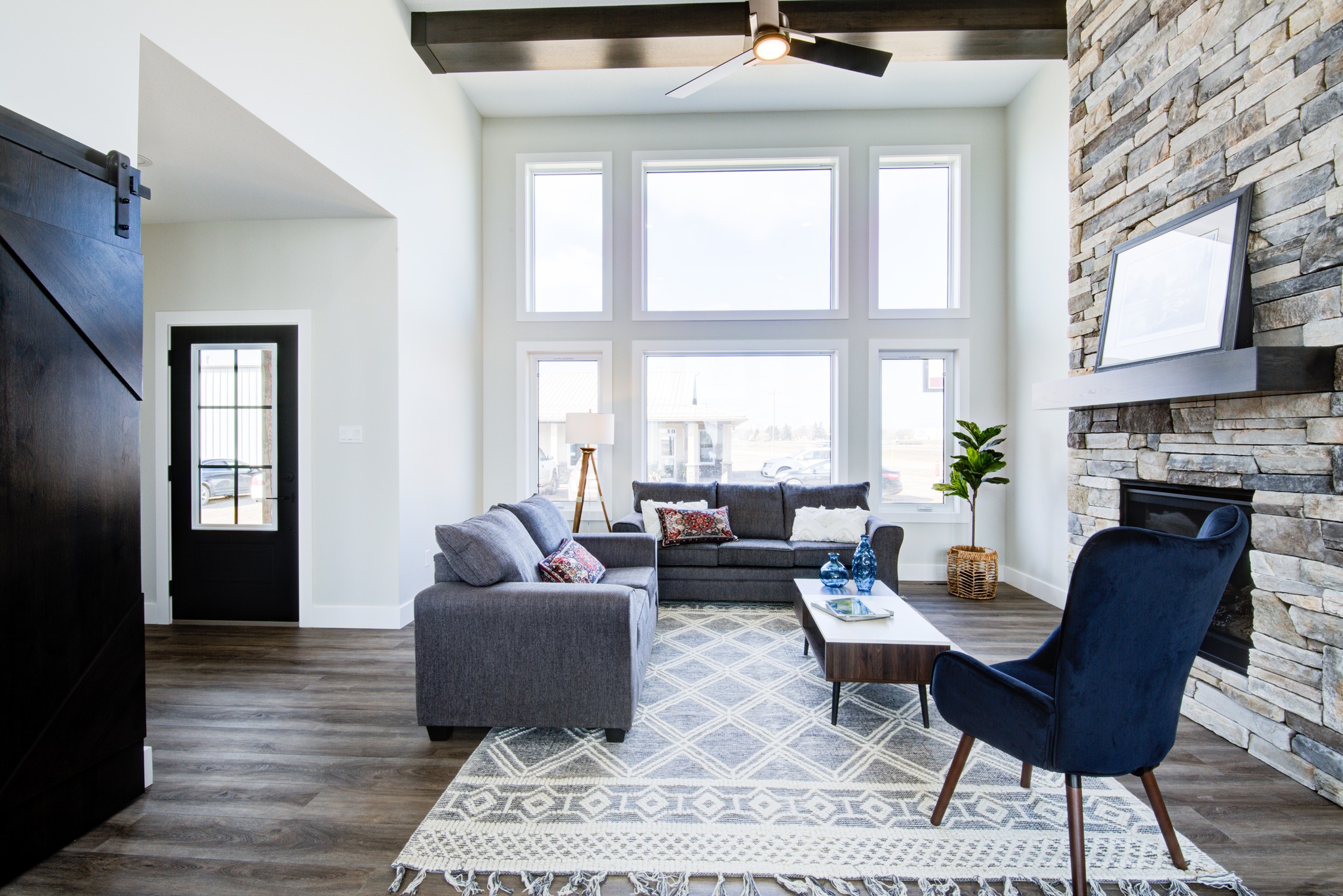
The Sunstone is one of Jade Homes’ most admired RTM floor plans, created for families who love bright interiors and open concepts. Every square foot of this home is carefully designed to balance functionality, beauty, and comfort.
Key Features Include:
✅ Expansive windows that flood your living space with natural sunlight
✅ Spacious open-concept living and dining area
✅ Gourmet kitchen with customizable cabinets and countertops
✅ Premium materials and finishes throughout
✅ Energy-efficient design for long-term savings
✅ Fully customizable floor plan — make it uniquely yours
Whether you prefer a modern farmhouse, contemporary, or classic rustic design, the Sunstone layout adapts seamlessly to your style and lifestyle needs.
🌞 Why Homeowners Love the Sunstone Design
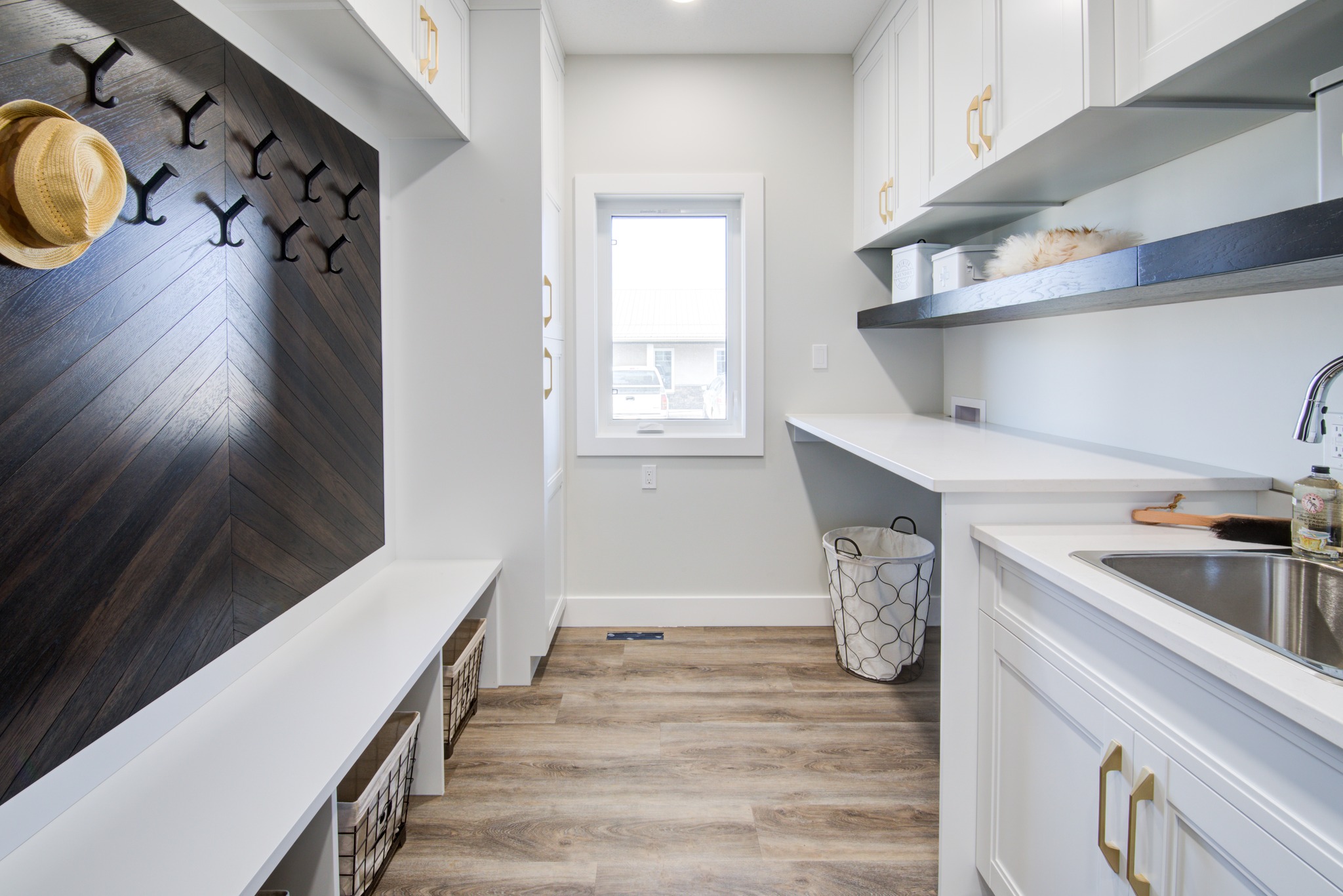
The Sunstone is all about bright living spaces and architectural simplicity that highlights your surroundings. Its large windows not only enhance curb appeal but also create a connection between indoors and outdoors, allowing for beautiful views and a relaxing ambiance throughout the day.
Homeowners appreciate:
✨ Natural light–optimized design for warm and inviting interiors
✨ Custom floor plan flexibility to match family needs
✨ High ceilings and open layouts that make the space feel larger
✨ Top-quality materials and construction standards trusted by Jade Homes
🛠️ Quality You Can See and Feel
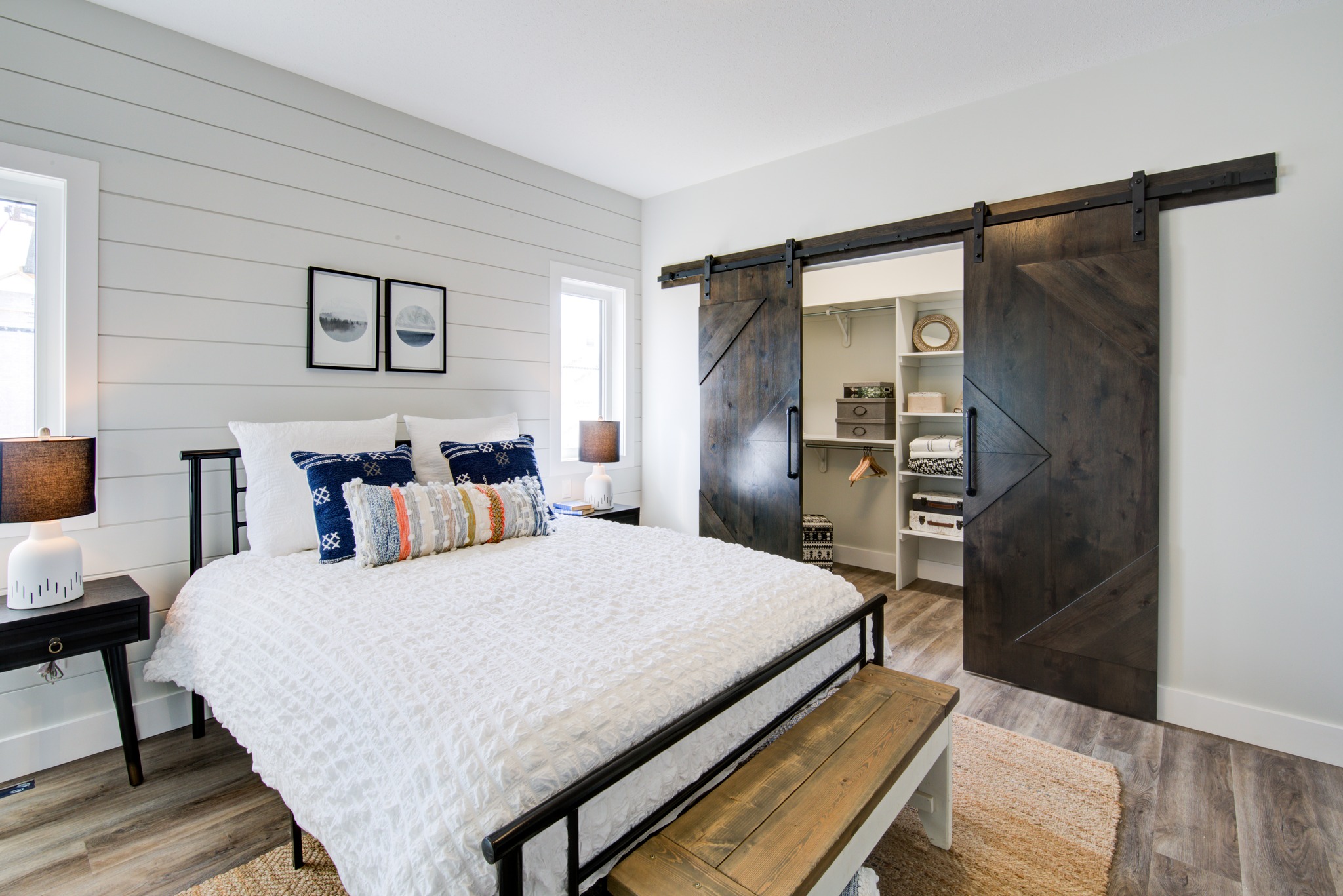
Built by Jade Homes, the Sunstone reflects their commitment to craftsmanship, quality, and customer satisfaction. Every RTM home is built indoors, in a controlled environment, ensuring precision, consistency, and superior durability.
From the foundation to the final paint finish, Jade Homes delivers homes that are not only beautiful but also energy-efficient, low-maintenance, and built to last.
🌐 See the Sunstone Floor Plan
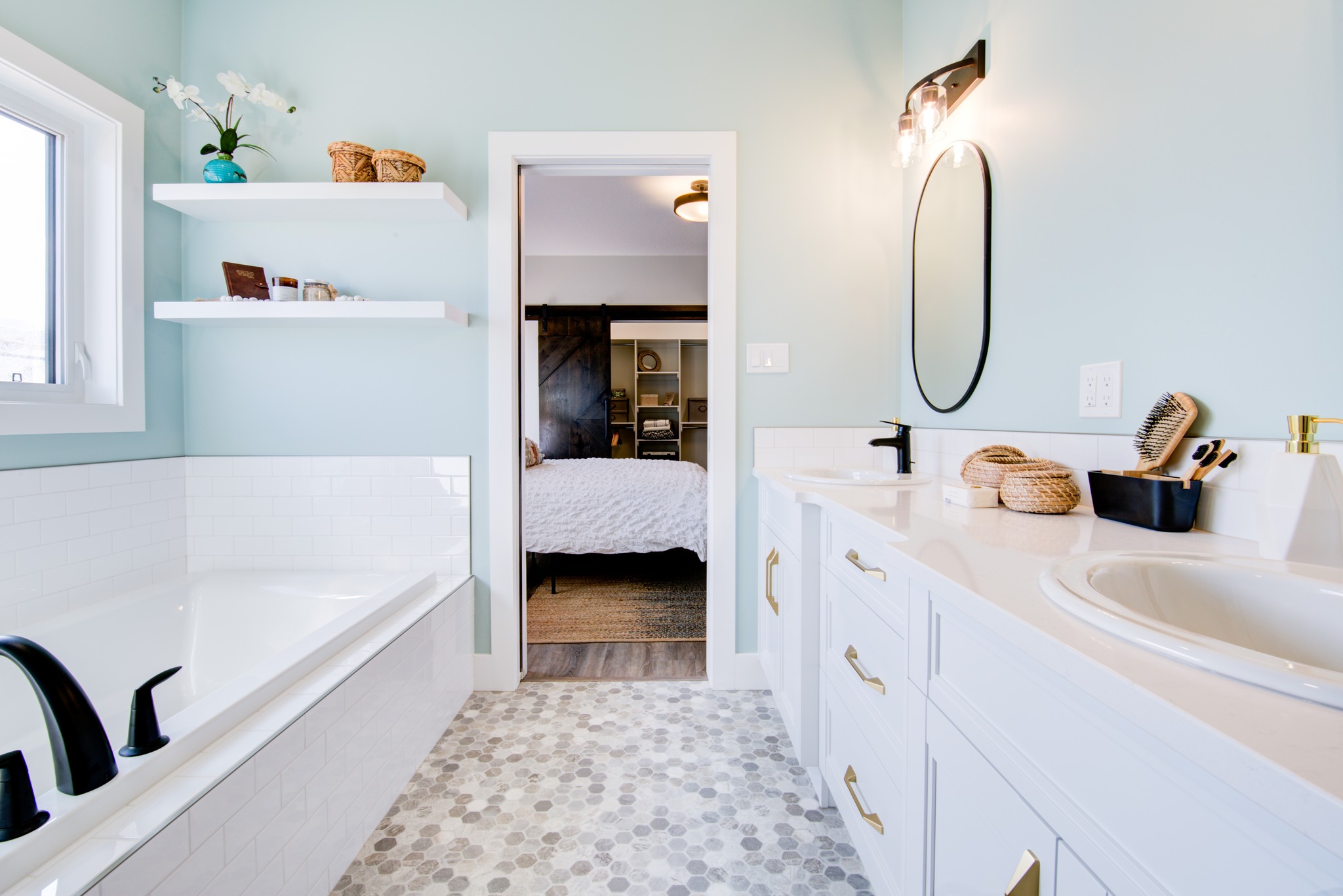
You can view the full Sunstone floor plan, explore interior photos, and experience a virtual 360° home tour on the official Jade Homes website:
🔗 Visit: https://jadehomes.ca
or click the Link in Bio to start exploring today.
💡 Why Choose Jade Homes for Your Custom RTM Home?
✔️ Over 20 years of excellence in RTM home building
✔️ 100% customizable designs
✔️ Premium quality materials and energy-efficient builds
✔️ Serving Alberta, Saskatchewan, and Western Canada
✔️ Transparent pricing with no hidden costs
Whether you’re moving to the countryside, upgrading your family home, or investing in a modern RTM build, Jade Homes makes the process easy, affordable, and inspiring.
📍 Contact Information
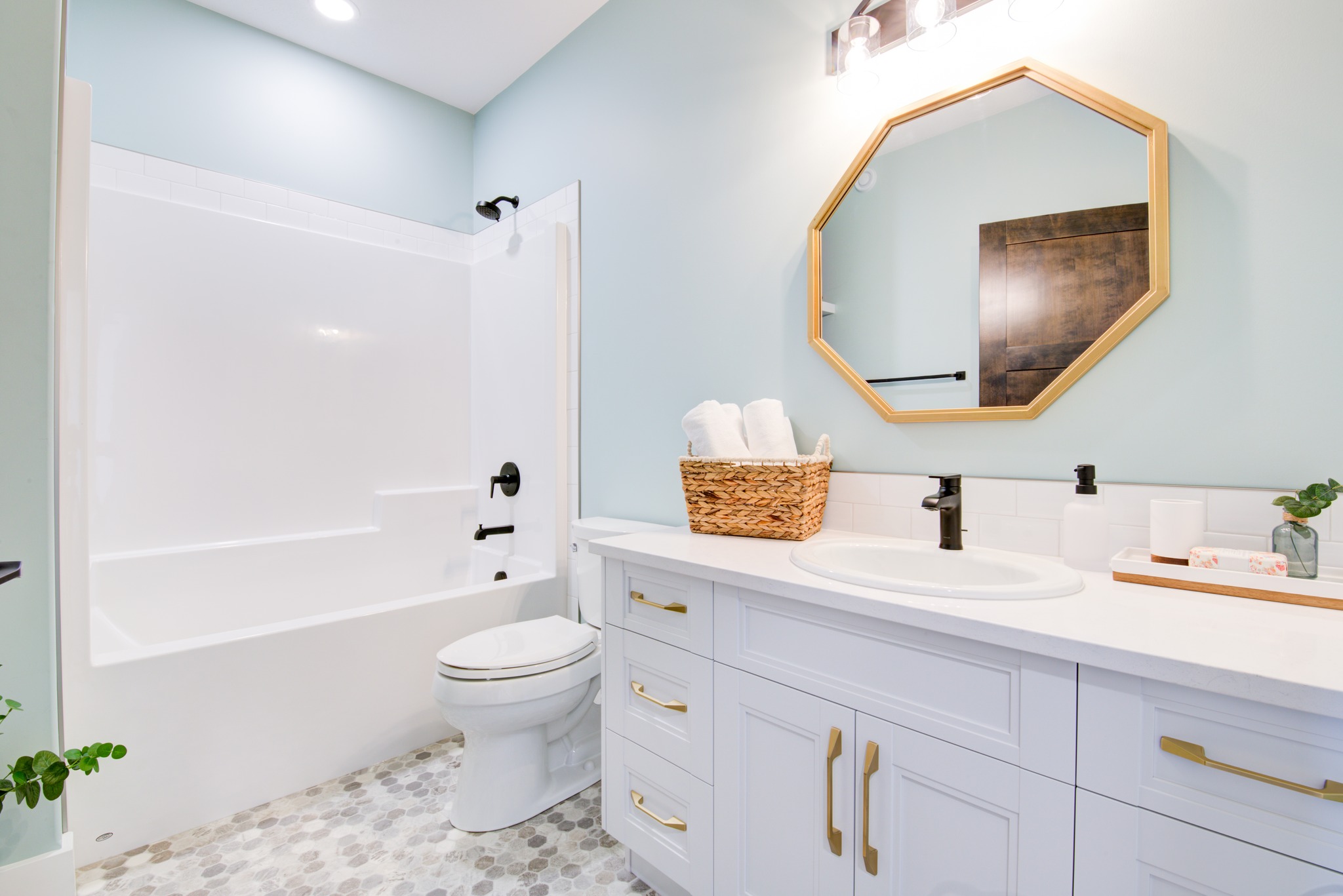
📞 Phone: Available on the website
🌍 Website: https://jadehomes.ca
📸 Follow: @jadehomes on Instagram for design inspiration, tours & client stories
🏡 Visit: Explore all RTM floor plans like The Pearl, The Opal, and The Sunstone
🔑 Top SEO Keywords (Integrated Naturally)
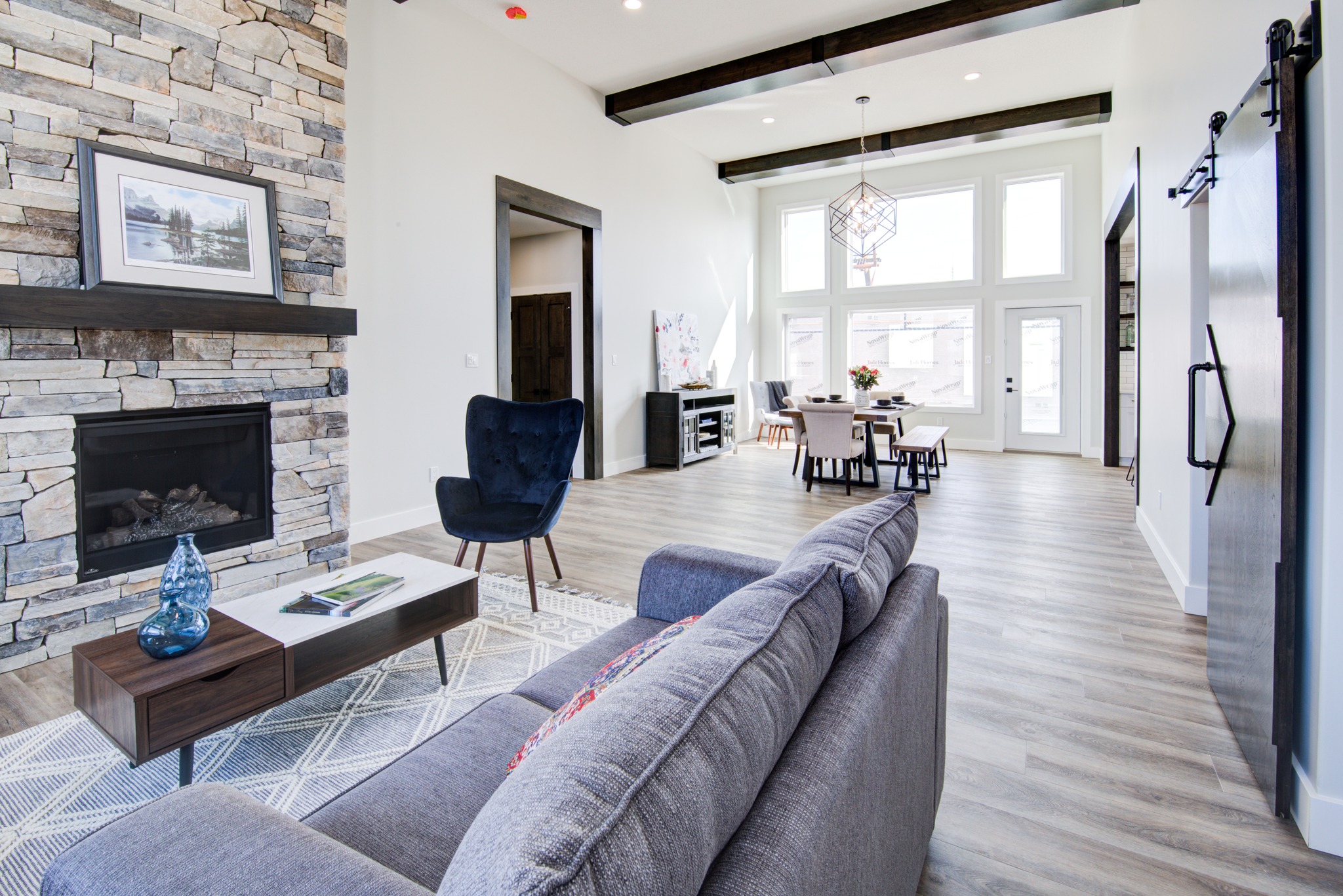
Sunstone floor plan, Jade Homes RTM, custom RTM homes, modern farmhouse design, luxury RTM homes Alberta, RTM homes Saskatchewan, ready to move homes Canada, bright homes with natural light, custom modular homes, Jade Homes floor plans, modern RTM homes 2025, open concept floor plan, energy efficient homes, luxury small homes Canada, beautiful RTM home designs, new home builders Alberta, modern farmhouse interiors, Jade Homes reviews, home design inspiration Canada, RTM homes for sale Canada