Explore the Westridge 1255CT, a 1,485 sq ft multi-section home with 3 beds, 2 baths. Features a his-and-her vanity, open layout & laundry room. View floor plan!
Experience Spacious and Modern Living: A Full Tour of the West ridge 1255CT Multi-Section Home
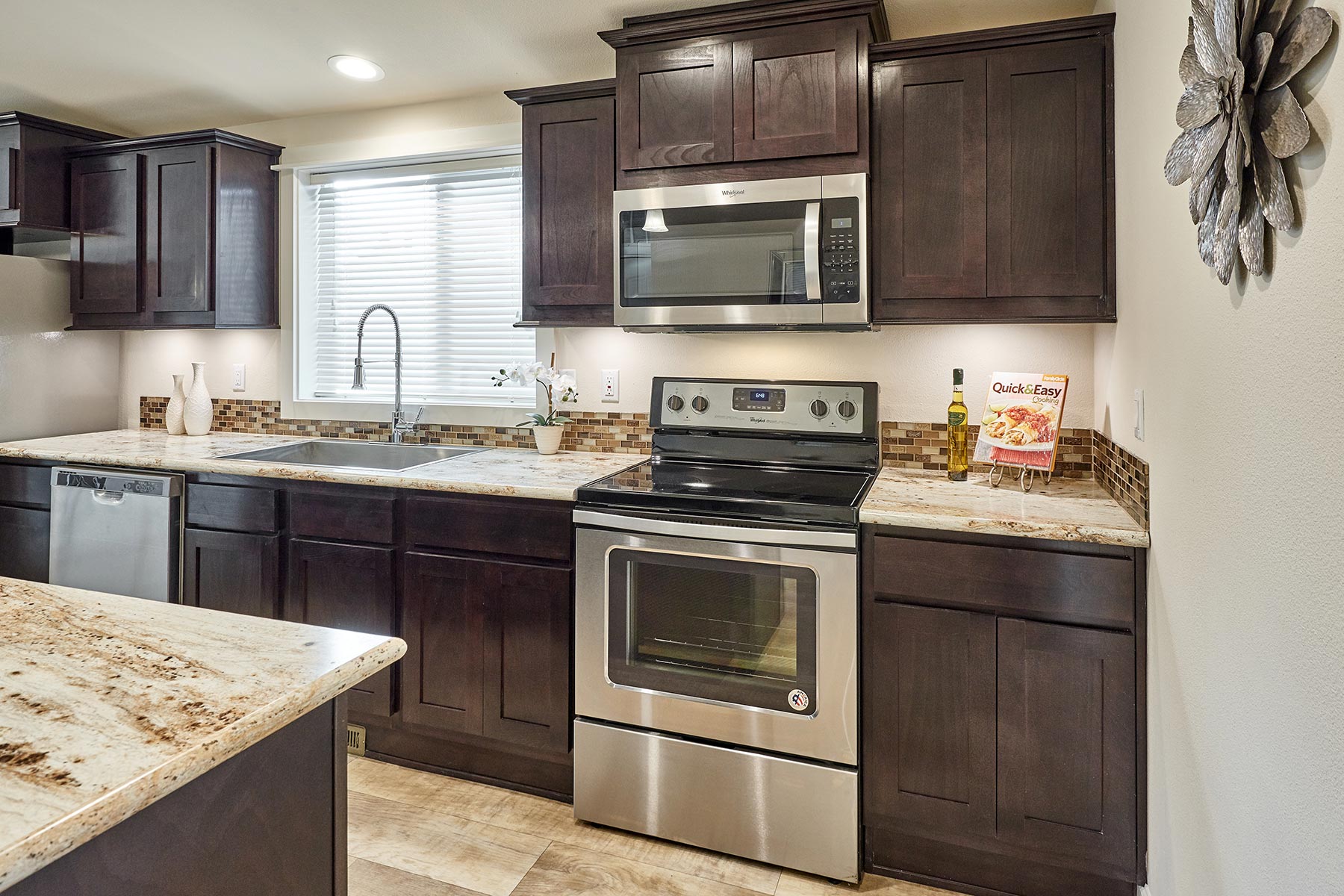
In the world of modern housing, finding the perfect balance of space, style, and affordability can feel like a relentless search. For growing families, empty-nesters wanting room for guests, or anyone who simply values generous living areas, the square footage and layout are paramount. If this resonates with you, allow us to introduce a home that masterfully checks all these boxes: the Westridge 1255CT. This impressive multi-section home offers a substantial 1,485 square feet of intelligently designed space, featuring 3 bedrooms and 2 bathrooms. It’s a residence designed not just for living, but for living well.
First Impressions: The Power of a Multi-Section Home
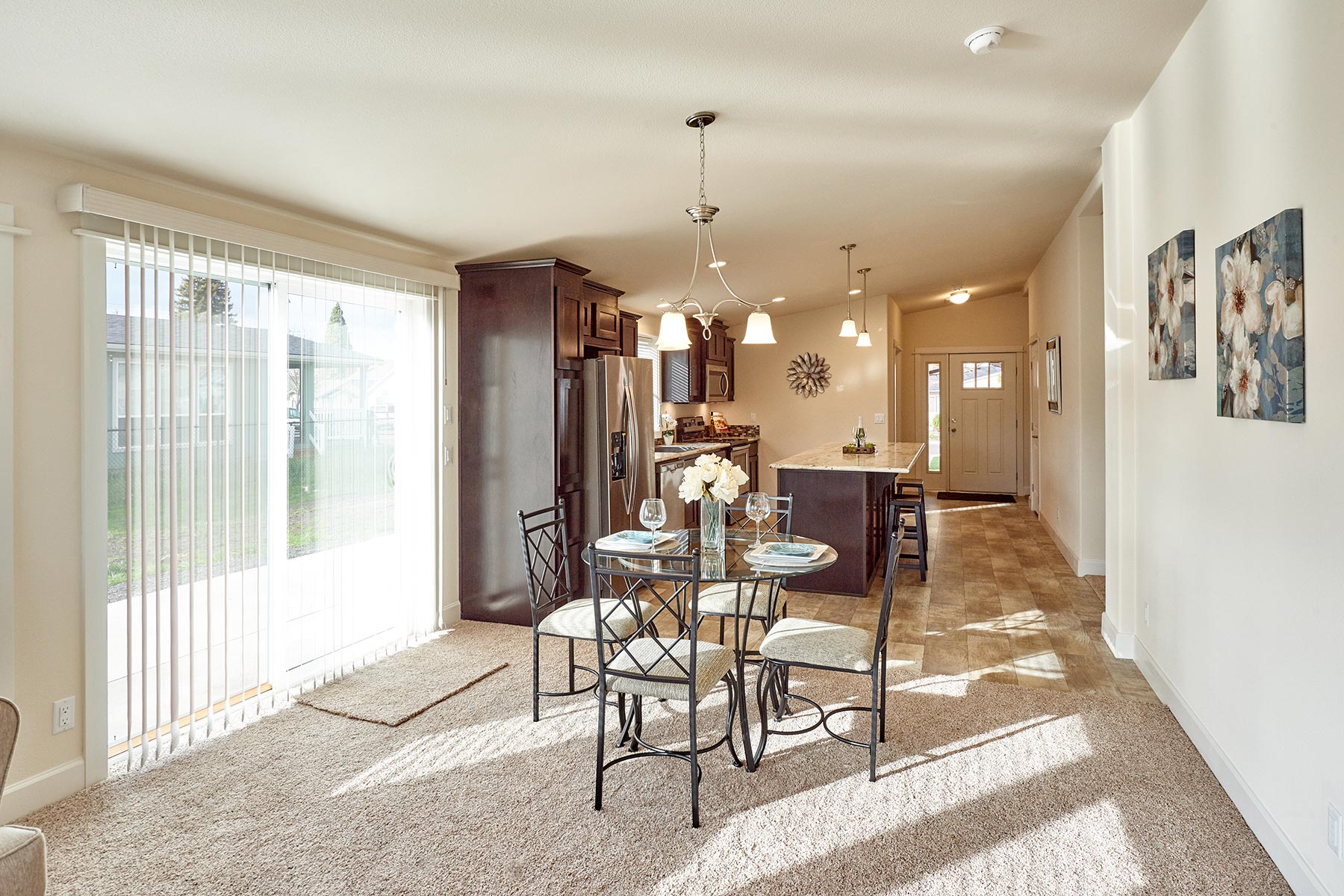
The term “multi-section home” or “double-wide manufactured home” is key to understanding the appeal of the Westridge 1255CT. Unlike single-section models, this home is built in two separate parts in a factory-controlled environment, then joined together on your property. This process allows for significantly wider and more traditional floor plans that are virtually indistinguishable from site-built homes. The result? A spacious family manufactured home that offers the build quality, energy efficiency, and affordability of factory construction with the roominess of a stick-built house.
A Detailed Room-by-Room Walkthrough
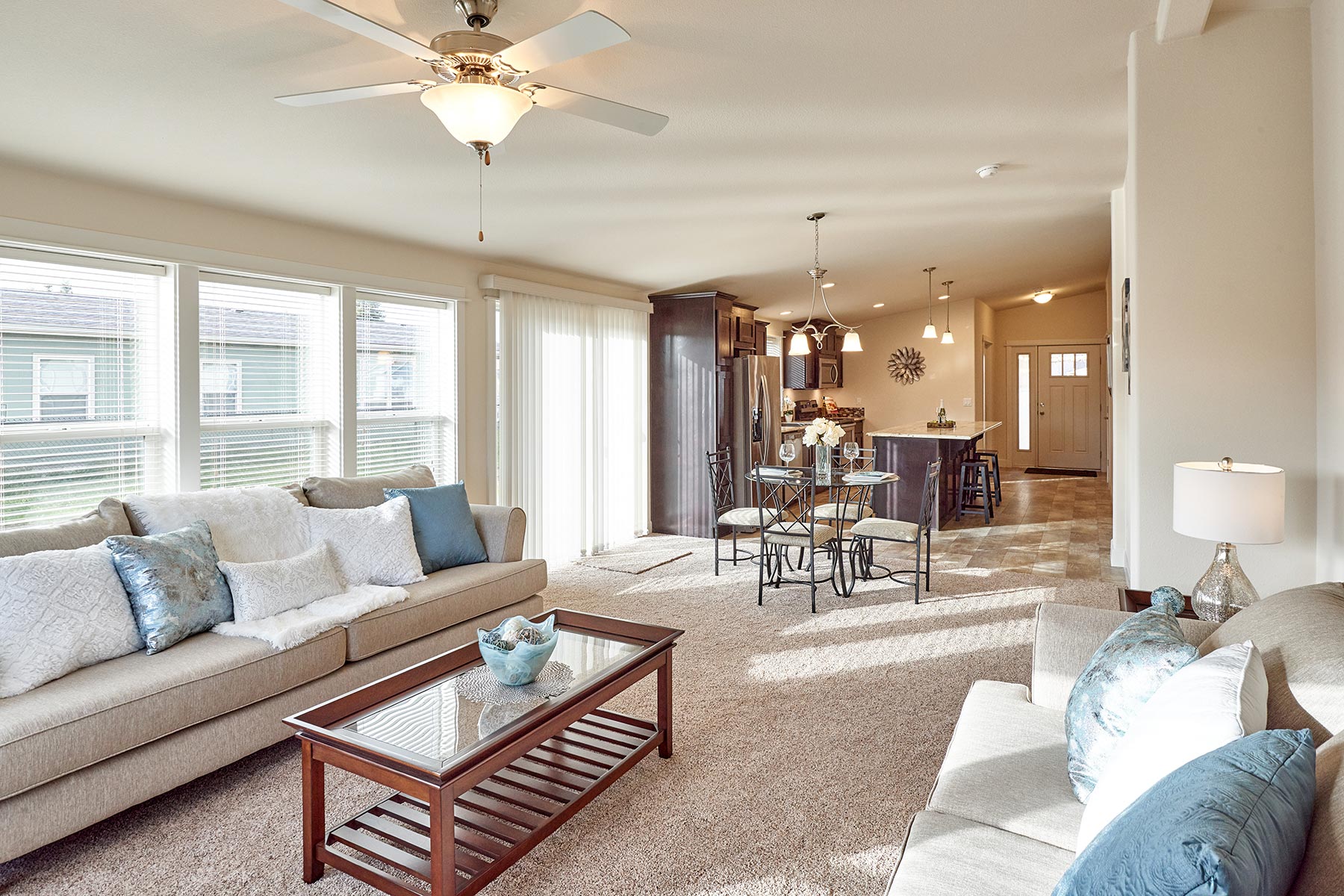
Let’s step inside and explore the features that make the Westridge 1255CT a standout choice for your next home.
The Heart of the Home: The Open Layout Dining and Living Area
As you enter the Westridge 1255CT, you are immediately greeted by a sense of openness and flow. The home is designed around an open layout, a highly sought-after feature in modern home design. This typically means the living room, dining room, and kitchen flow seamlessly into one another.
-
The Dining Room: Specifically highlighted in the features, the dining room is a defined yet open space, perfect for both large family dinners and intimate meals. This dedicated area means you don’t have to compromise between a crowded kitchen table or a coffee plate on the sofa. It’s a space designed for connection and celebration.
-
The Living Room: Adjacent to the dining area, the living room is a spacious canvas awaiting your personal touch. The open concept ensures that conversation flows easily, whether you’re hosting a party or keeping an eye on the kids while preparing a meal. The generous dimensions allow for a full-sized sectional, armchairs, and entertainment center without feeling the least bit cramped.
The Private Master Suite: A True Retreat
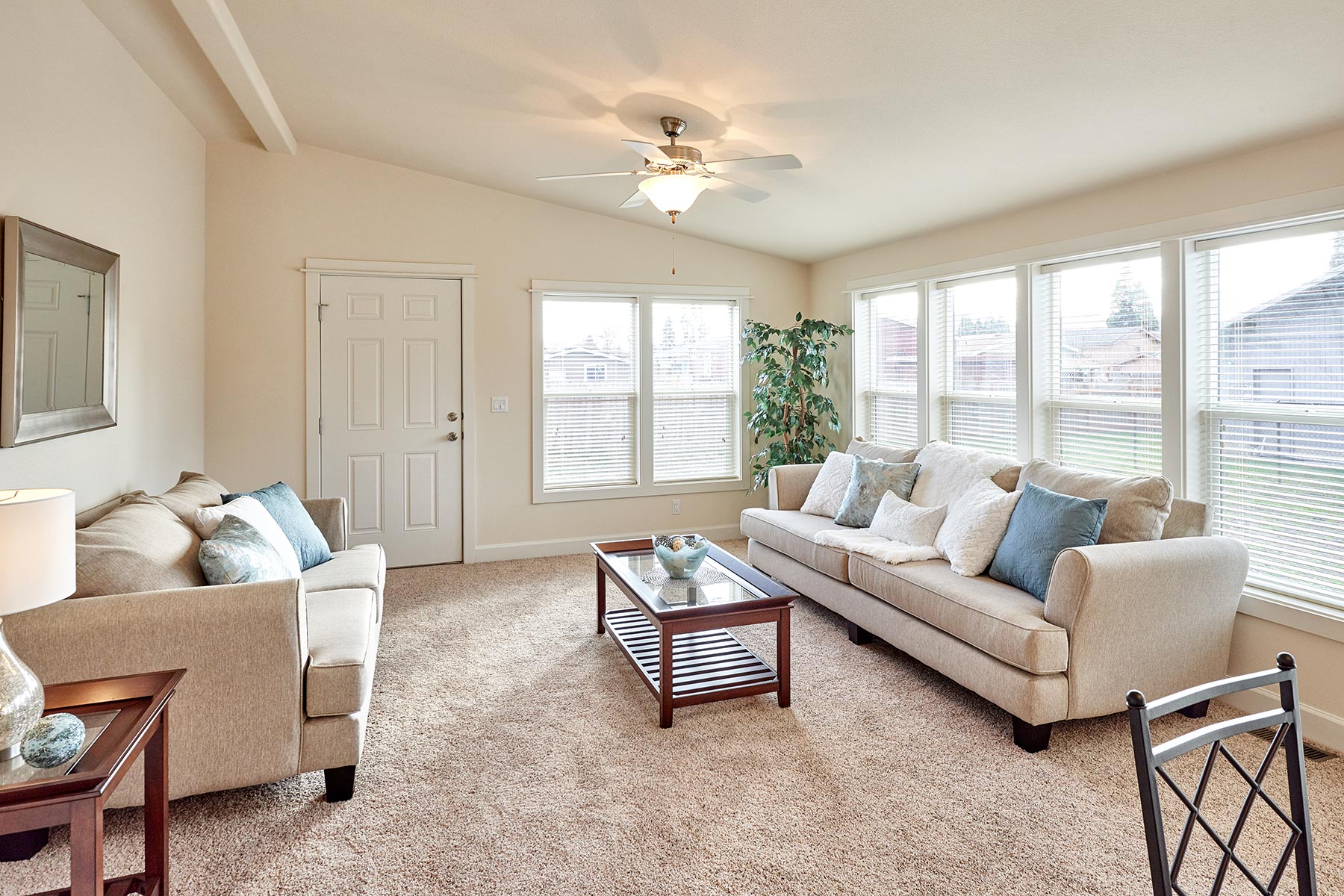
The primary bedroom in the Westridge 1255CT is more than just a place to sleep; it’s a private sanctuary. The suite is spacious enough for a king-sized bed and additional furniture, but the real luxury lies in the attached bathroom.
-
The His-and-Her Vanity: This is a game-changer for daily routines. The his-and-her vanity in the primary bathroom provides dual sinks, allowing couples to prepare for their day simultaneously without bumping elbows. It’s a feature often found in high-end, custom-built homes that adds a tremendous layer of convenience and luxury to your morning and evening rituals. Ample counter space and storage underneath ensure a clutter-free, serene environment.
Practicality Meets Convenience: The Dedicated Laundry Room
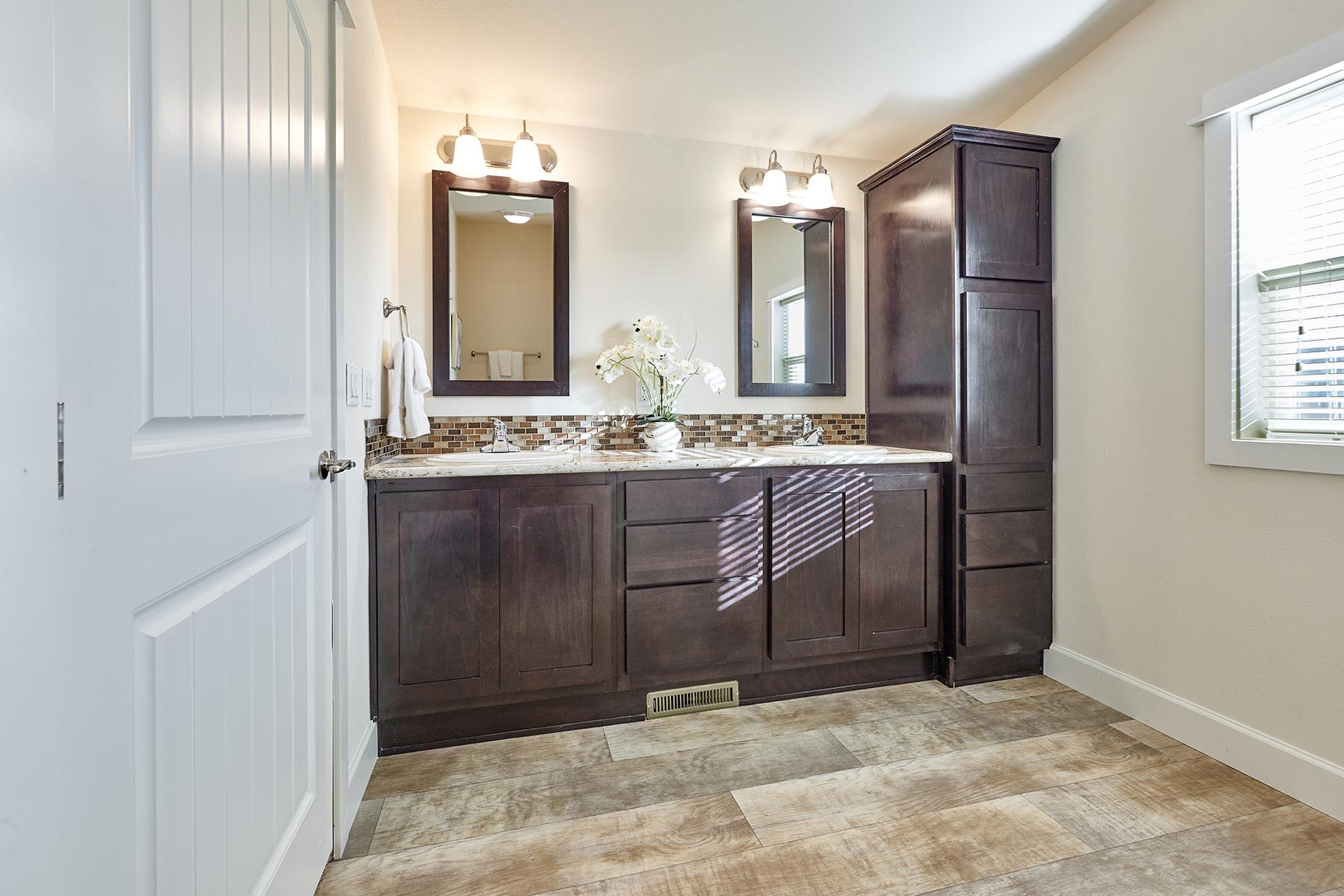
Another feature that elevates the Westridge 1255CT above the rest is the inclusion of a laundry room. This is a significant upgrade from a simple laundry closet. A dedicated room means you have space for a full-sized washer and dryer, sorting baskets, hanging rods, and laundry supplies, all tucked away behind a door. This keeps the noise and clutter of laundry day out of your beautiful living spaces, contributing to a more organized and peaceful home.
Additional Bedrooms and Baths
With two additional bedrooms, this home is perfectly suited for a growing family. These rooms are generously sized, capable of accommodating full beds, desks, and dressers, making them ideal for children, a home office, or frequent guests. The second full bathroom, conveniently located to serve these bedrooms and guests, ensures privacy and ease for everyone in the household.
Key Benefits of Choosing the Westridge 1255CT
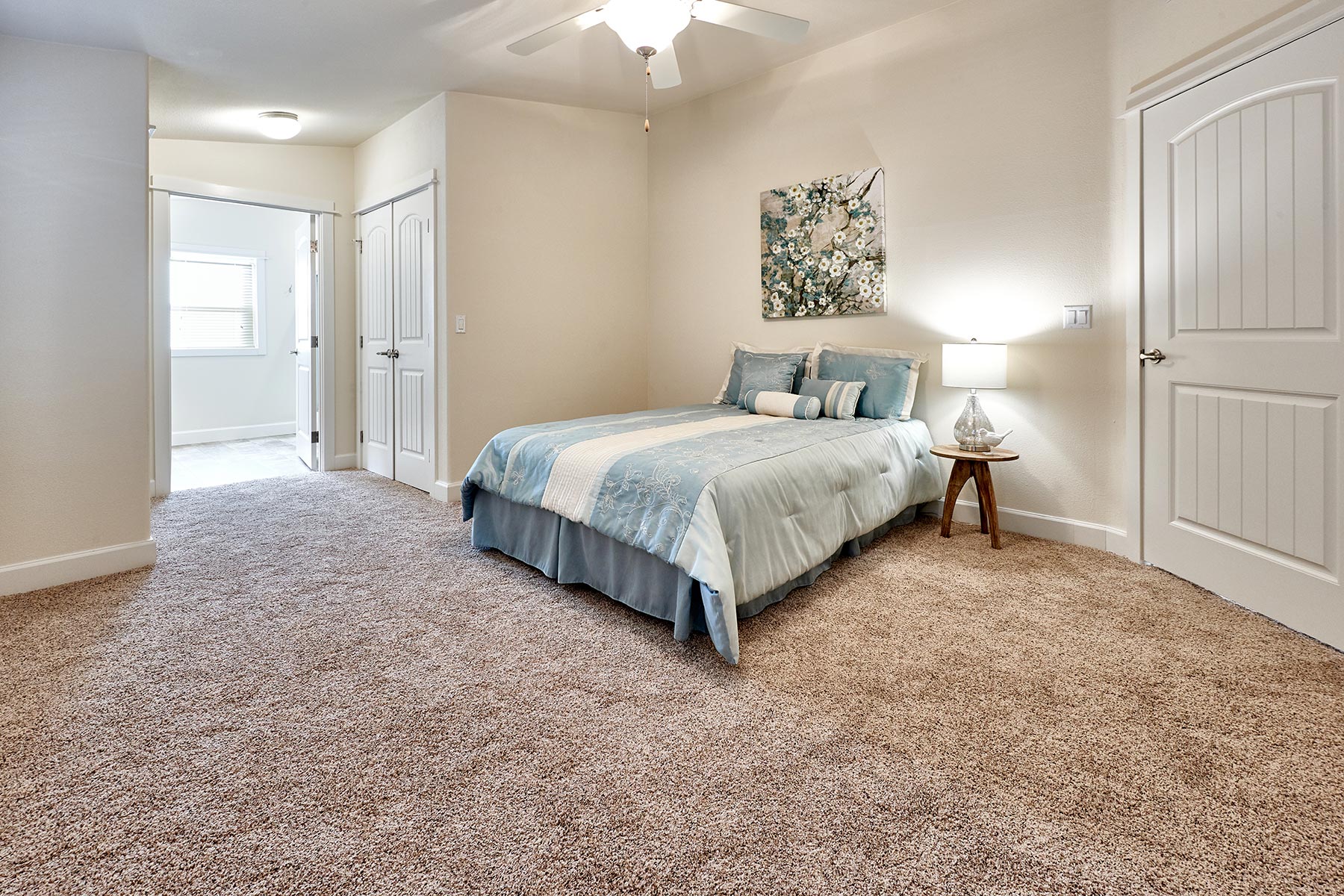
-
Affordable Spaciousness: At 1,485 sq ft, this home offers the space of many traditional homes but at a fraction of the cost per square foot, making it one of the best affordable double-wide homes on the market.
-
Modern Manufactured Home Living: Today’s manufactured homes are built to rigorous federal HUD codes, ensuring high standards for safety, energy efficiency, and durability. They are a smart, modern housing solution.
-
Move-In Ready Potential: When you purchase a model like the 1255CT, you are often choosing from a selection of modern finishes and fixtures, allowing you to get a beautiful, move-in ready home without the lengthy and stressful process of a custom build.
Is the Westridge 1255CT the Right Fit for You?
This home is ideal for:
-
Growing Families: Needing multiple bedrooms and spacious common areas.
-
Couples Planning for the Future: Who want a home with room to grow and host family.
-
Buyers Seeking Value: Who want the most square footage and features for their budget without sacrificing quality.
Your Next Step: Visualize Your Life in the Westridge 1255CT
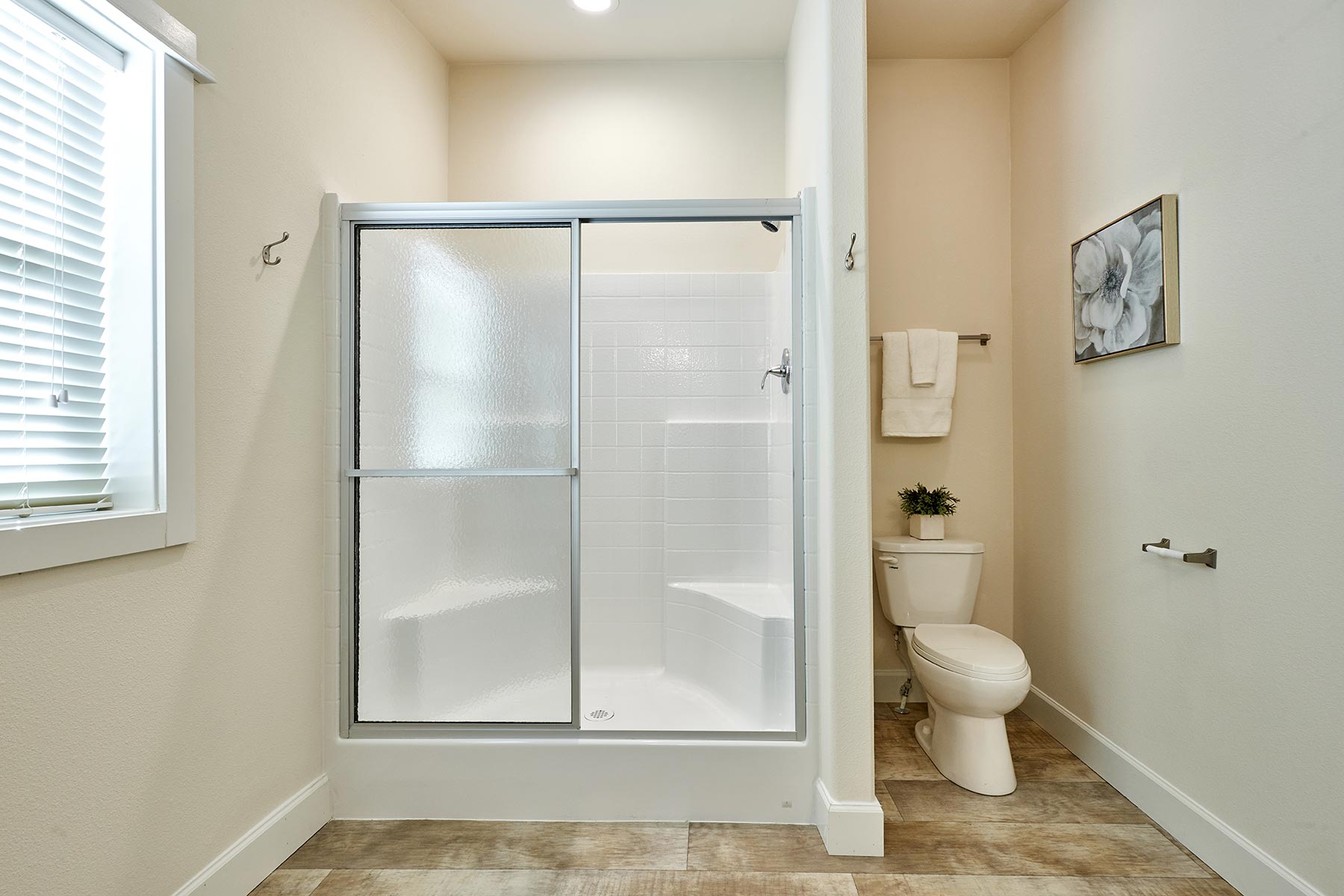
Reading about a home is one thing; experiencing it is another. To truly appreciate the intelligent layout and spaciousness of the Westridge 1255CT, you need to see it for yourself.
We have made it easy for you to take the next step from the comfort of your own home.
👉 Take a virtual tour and view the detailed floor plan here: https://bit.ly/3auXht0
By clicking the link, you can: