Explore the Westridge 1492CT triple-wide home! 1,764 sq ft, 3 beds, 2 baths. Spacious factory-built living from Oregon. Take a virtual tour & inquire today.
Redefining Spacious Living: A Deep Dive into the West ridge 1492CT Triple-Wide Home
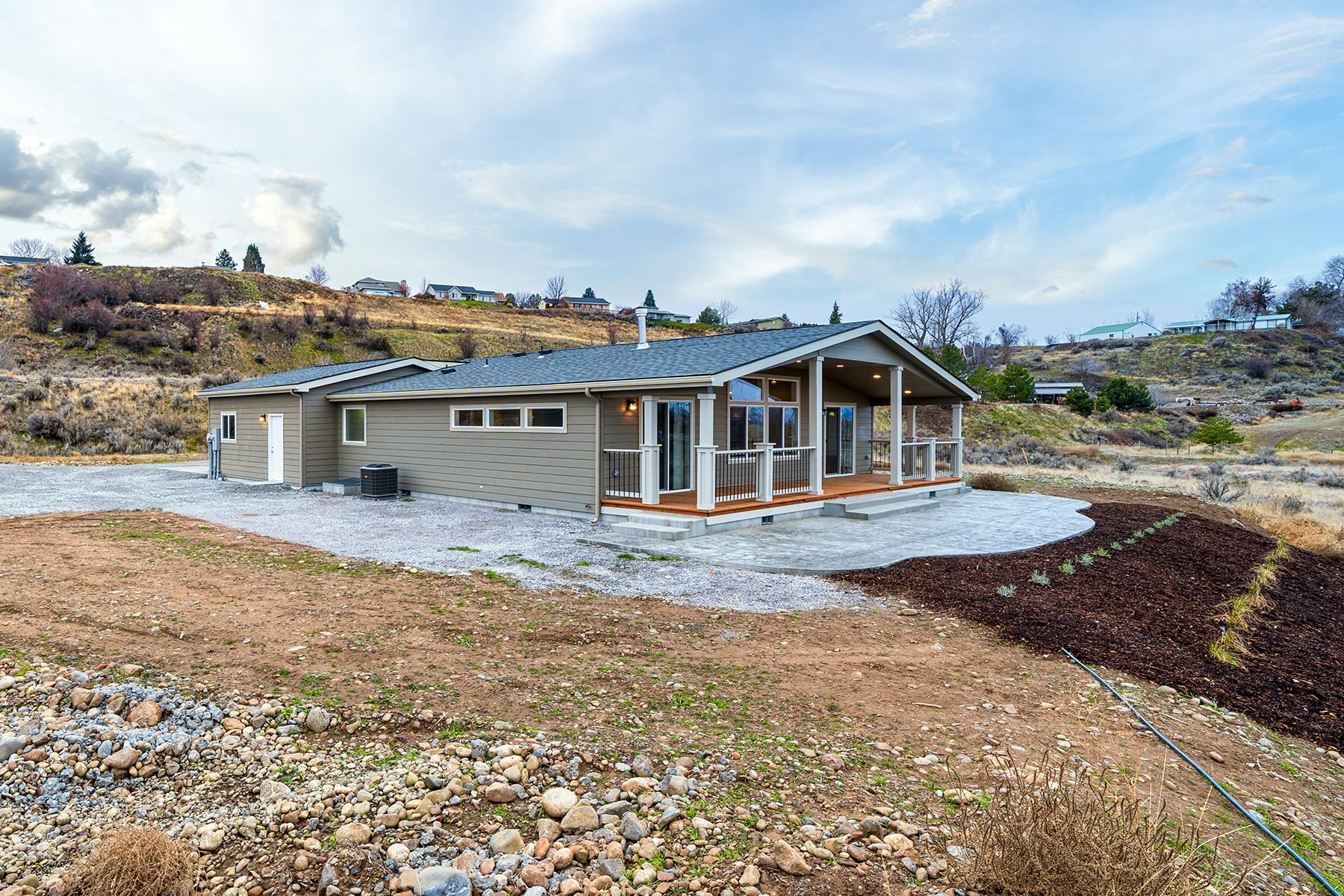
In the pursuit of a home that offers the space of a traditional site-built house with the affordability and efficiency of modern construction, one option stands out: the triple-wide manufactured home. For families, empty-nesters wanting ample room, or anyone who refuses to compromise on space, the triple-wide represents the pinnacle of factory-built living. If you’re actively looking for a triple-wide, your search may well end with the Westridge 1492CT. This impressive residence, built with pride in McMinnville, OR, boasts a generous 1,764 square feet with a highly functional 3-bedroom, 2-bathroom layout. It’s not just a house; it’s a testament to how far manufactured homes have come in delivering luxury, space, and style.
What is a Triple-Wide Home and Why Does It Matter?
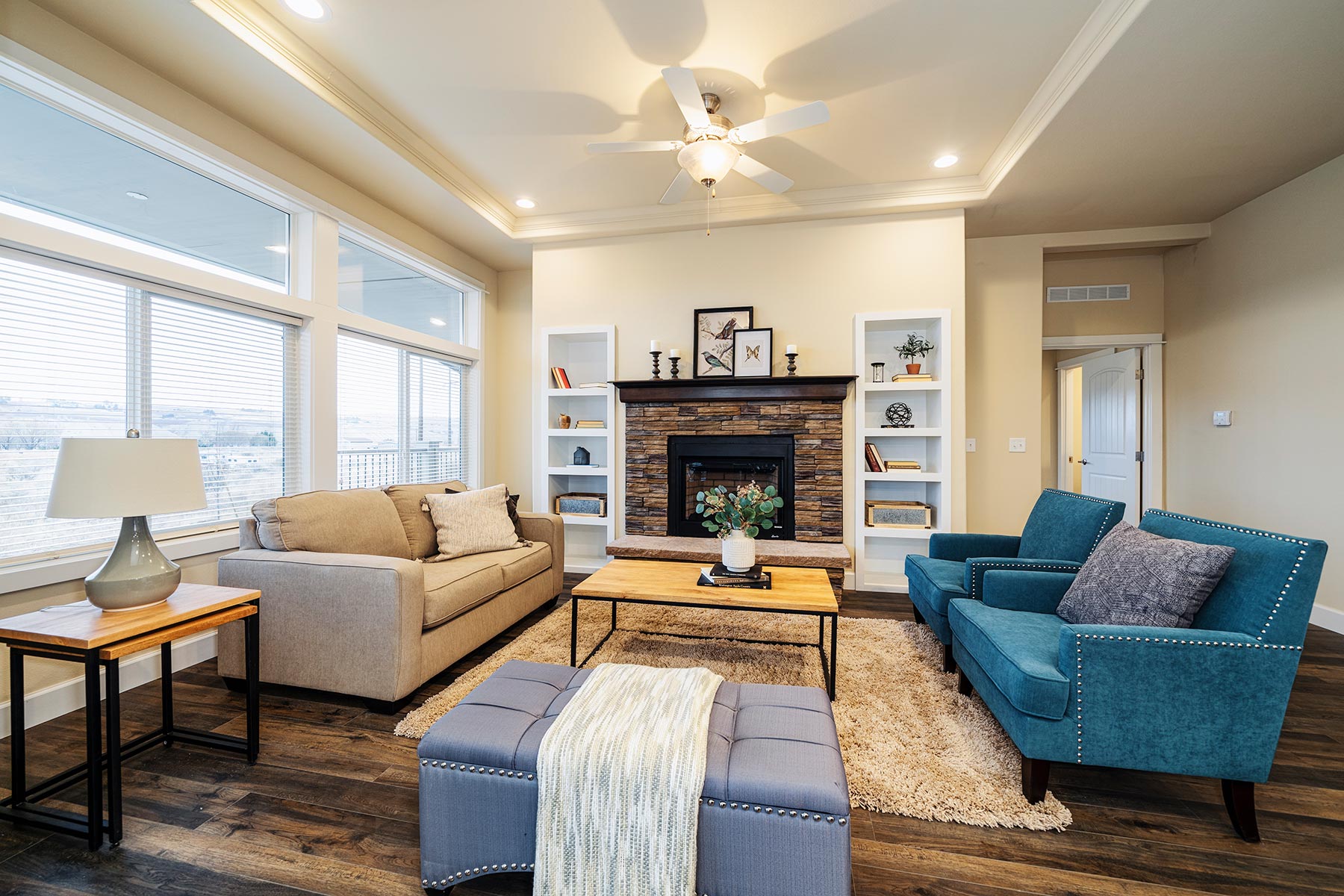
Before we tour the Westridge 1492CT, it’s crucial to understand what sets a triple-wide home apart. Unlike single-section or even double-wide homes, a triple-wide is constructed in three distinct sections within a climate-controlled factory. These sections are then transported to your property and meticulously joined together on a permanent foundation.
This process offers significant advantages:
-
Unmatched Spaciousness: The three-section design allows for much wider and more complex floor plans, rivaling and often exceeding the square footage of many suburban stick-built homes.
-
Enhanced Layout Options: With more sections, architects can create layouts with clear zoning—separating the master suite from other bedrooms, incorporating dedicated formal spaces, and designing longer, more flowing sightlines.
-
Superior Value: You get more square footage for your investment compared to traditional construction, making a spacious manufactured home like this an incredibly smart financial decision.
The Westridge 1492CT embodies all these benefits, offering a lifestyle that is both expansive and efficient.
A Virtual Walkthrough of the Westridge 1492CT’s 1,764 Sq. Ft.
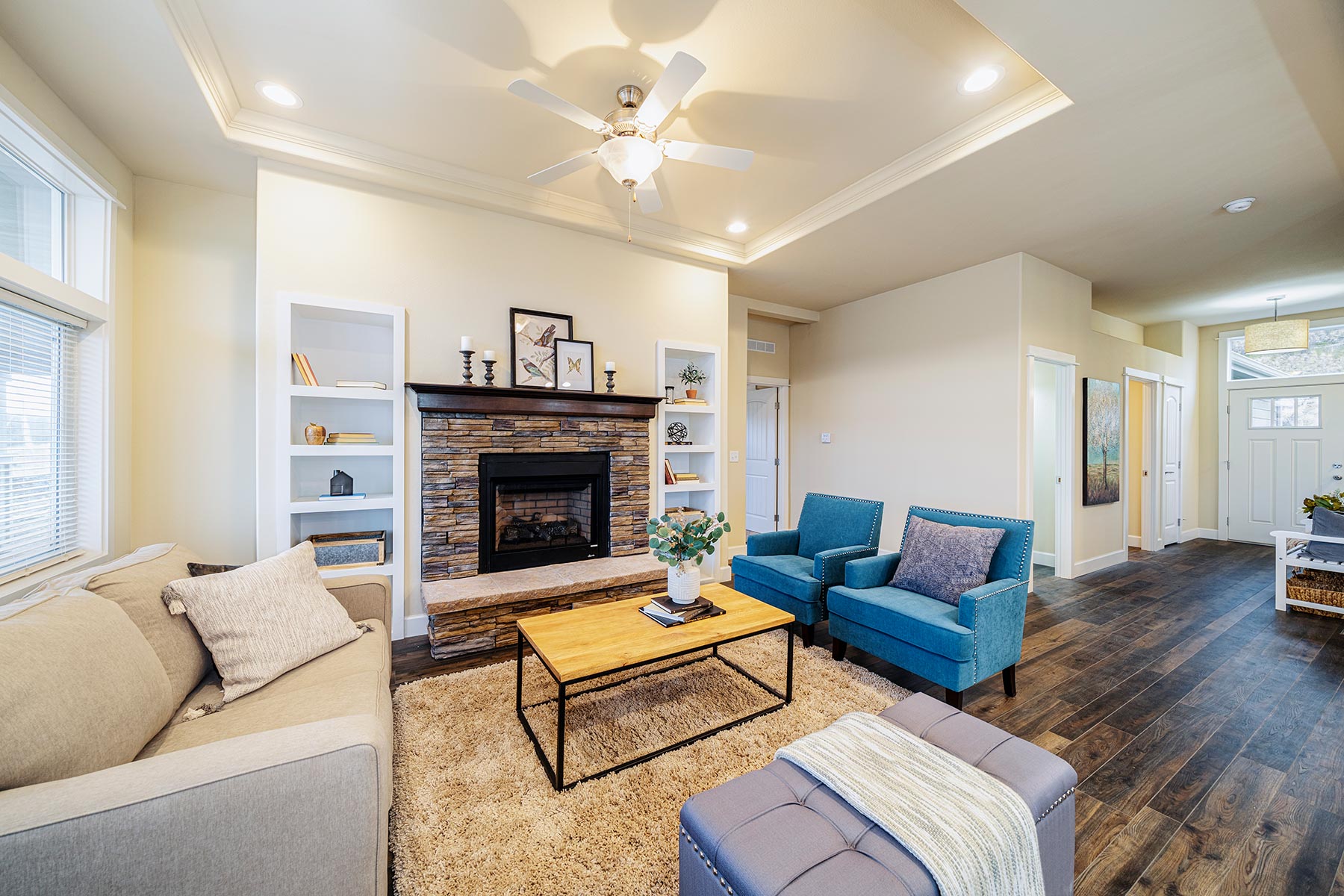
Let’s explore the features and potential of this magnificent home, imagining the life you could build within its walls.
The Grand Entrance and Open Concept Living
Stepping into a triple-wide, you immediately feel the difference. The ceiling height feels grander, and the sightlines are dramatically longer. The Westridge 1492CT likely features a welcoming foyer or a great room design that makes a powerful first impression.
-
The Great Room: The heart of this home is undoubtedly its vast living area. An open concept floor plan ensures that the living, dining, and kitchen areas flow seamlessly into one another. This is the perfect environment for modern living, whether you’re hosting a large family gathering, supervising homework from the kitchen, or simply enjoying a sense of airy openness every day. The space can comfortably accommodate multiple furniture groupings, a large screen TV, and even a grand piano, without feeling the least bit crowded.
A Kitchen Designed for a Culinary Enthusiast
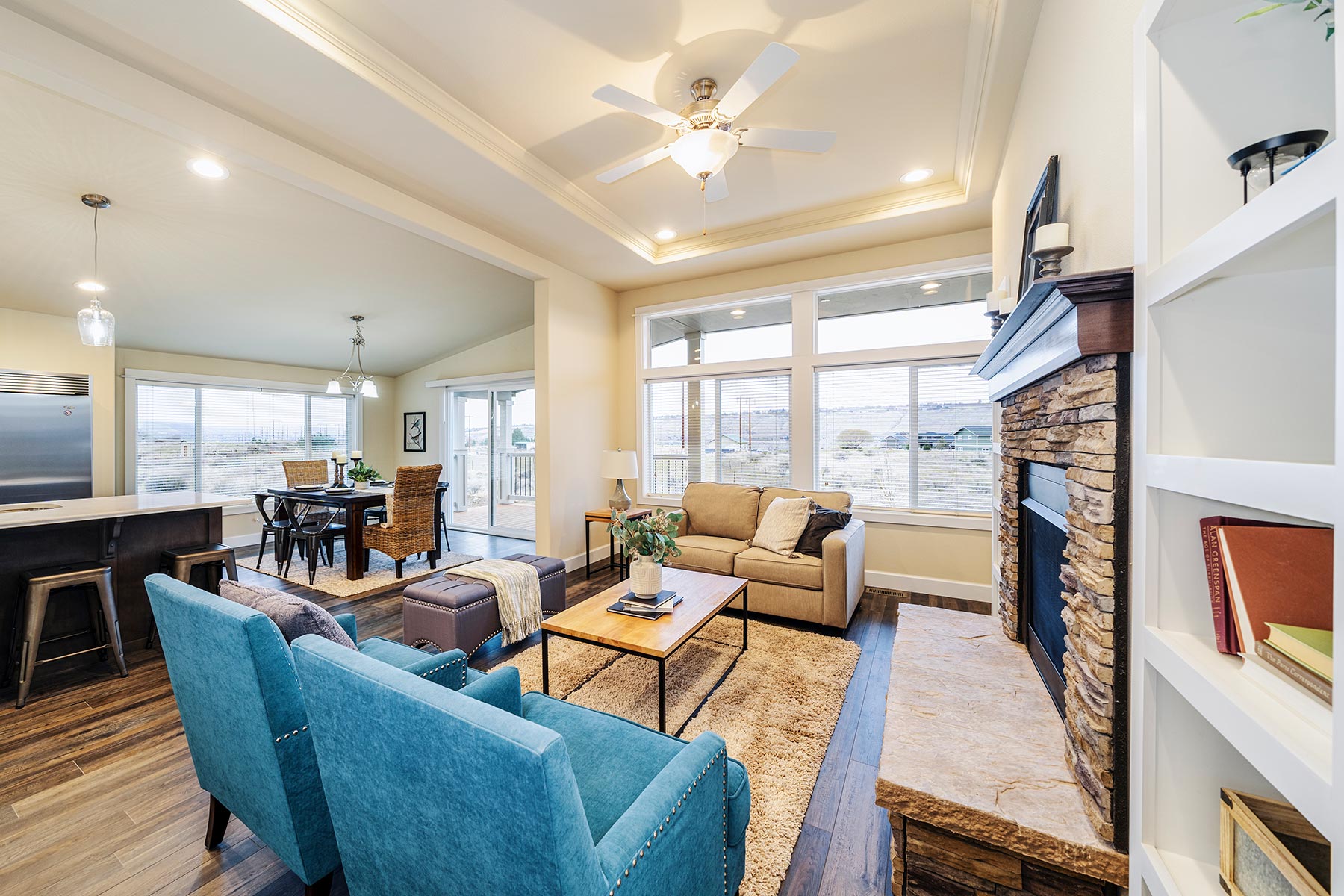
In a home of this scale, the kitchen is destined to be a showstopper. We can expect a design that caters to both the serious cook and the busy family.
-
Ample Cabinetry and Countertops: Imagine extensive counter space for meal prep, a large island for casual breakfasts, and a plethora of storage for all your culinary gadgets.
-
Modern Appliances: The layout is designed to accommodate full-sized, stainless steel appliances, making it a true family-friendly kitchen.
-
Pantry and Storage: A walk-in pantry or extensive cabinet space ensures that everything has its place, contributing to a clean and organized environment.
The Private Master Suite: A True Owner’s Retreat
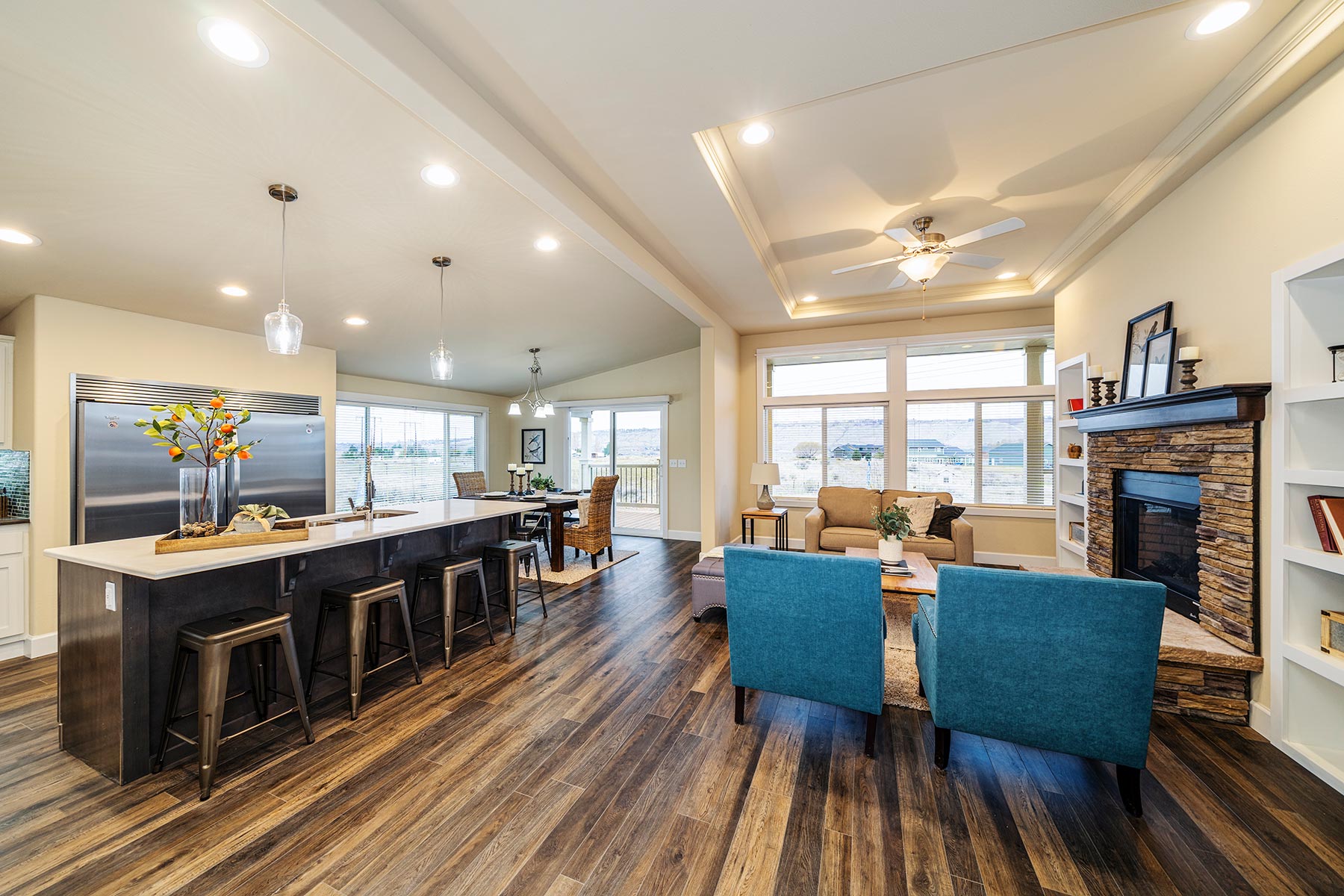
One of the greatest luxuries in a large home is privacy. The master suite in the Westridge 1492CT is designed to be a world of its own.
-
Spacious Bedroom: The bedroom itself is large enough for a king-sized bed, sitting area, and substantial furniture.
-
Luxurious Master Bath: Expect a master bathroom that feels like a spa. This likely includes a separate walk-in shower, a deep soaker tub, a private water closet, and a massive walk-in closet. The his-and-her vanity, a common feature in homes of this caliber, provides dual sinks and ample storage, making morning routines effortless.
Additional Bedrooms and Living Spaces
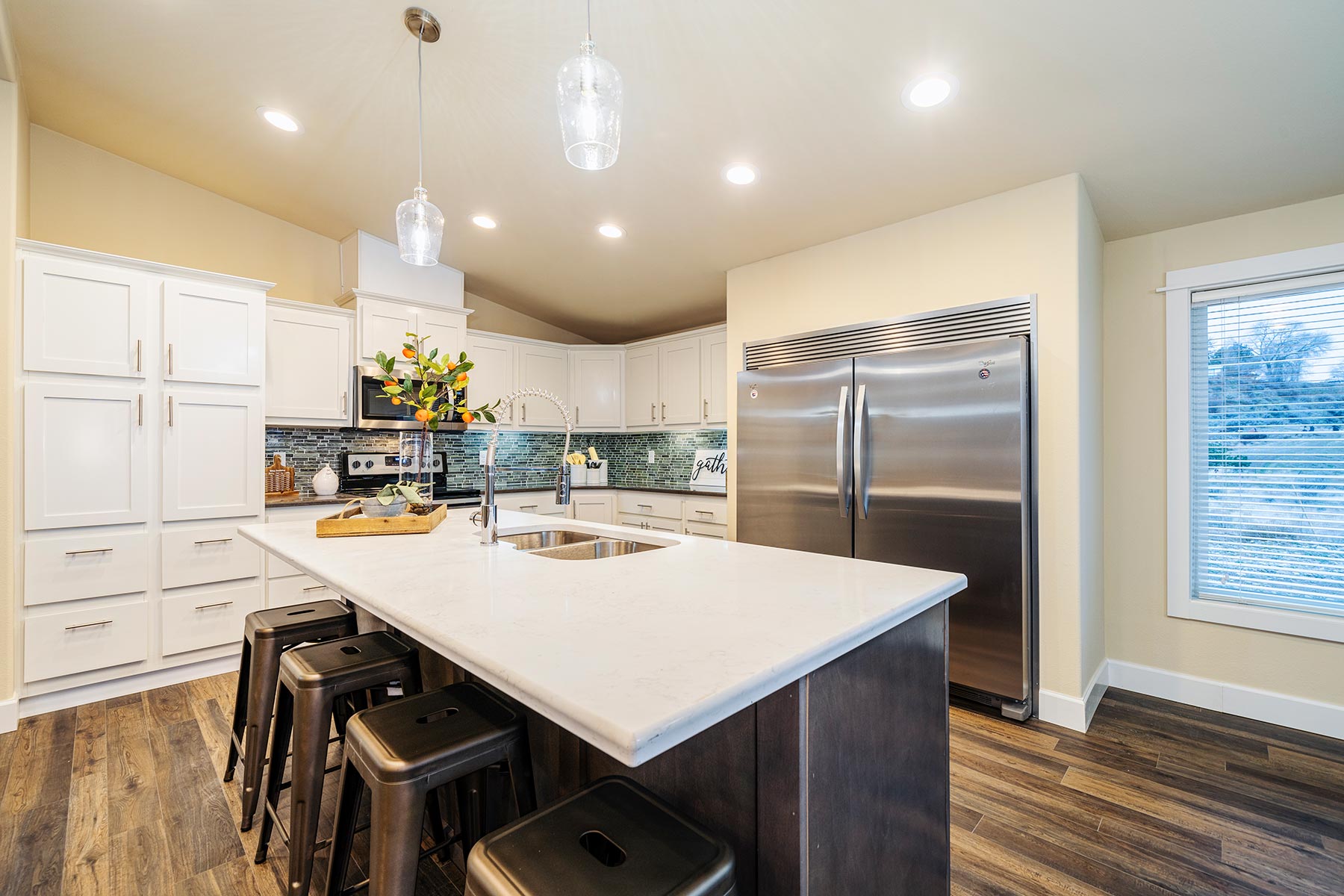
With two additional bedrooms, this home is perfectly suited for a family. These rooms are genuinely spacious, not just token spaces, capable of housing full beds, desks, and dressers. They can serve as comfortable rooms for children, a dedicated home office, a craft room, or a guest suite.
The presence of a second full bathroom, strategically located to serve these bedrooms and guests, is essential for maintaining harmony and convenience in a busy household.
The McMinnville, OR Factory Advantage
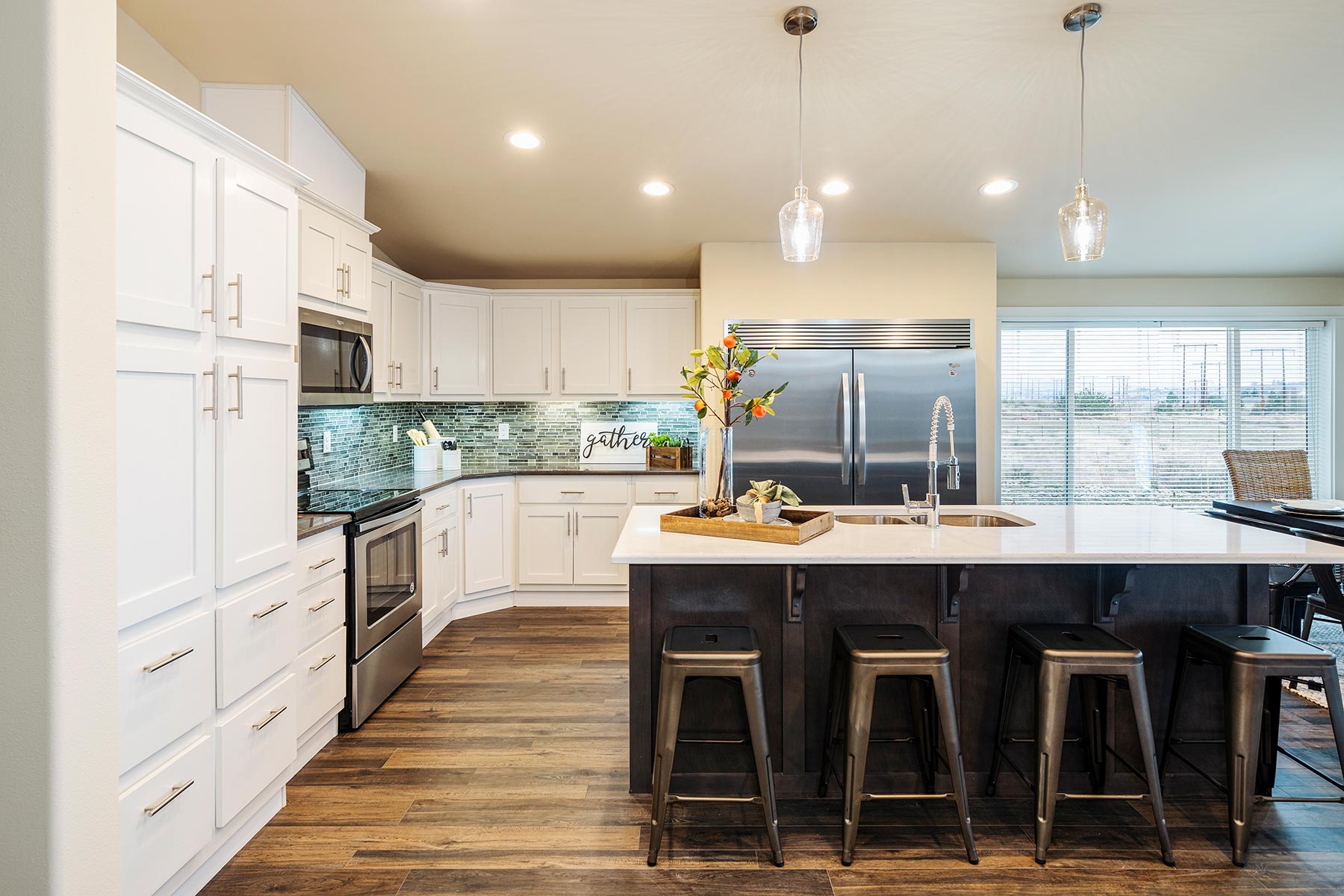
The mention that this home is “Built out of our factory in McMinnville, OR” is more than just a location—it’s a mark of quality. Oregon has a long-standing reputation for excellence in manufactured housing construction. Buying a home built in this region often signifies:
-
High-Quality Craftsmanship: Skilled laborers and strict quality control processes.
-
Durable Materials: Construction that considers the specific climate and standards of the Pacific Northwest and beyond.
-
Innovative Design: Factories in this area are often at the forefront of design trends and building technologies.
Is the Westridge 1492CT Triple-Wide Your Next Home?
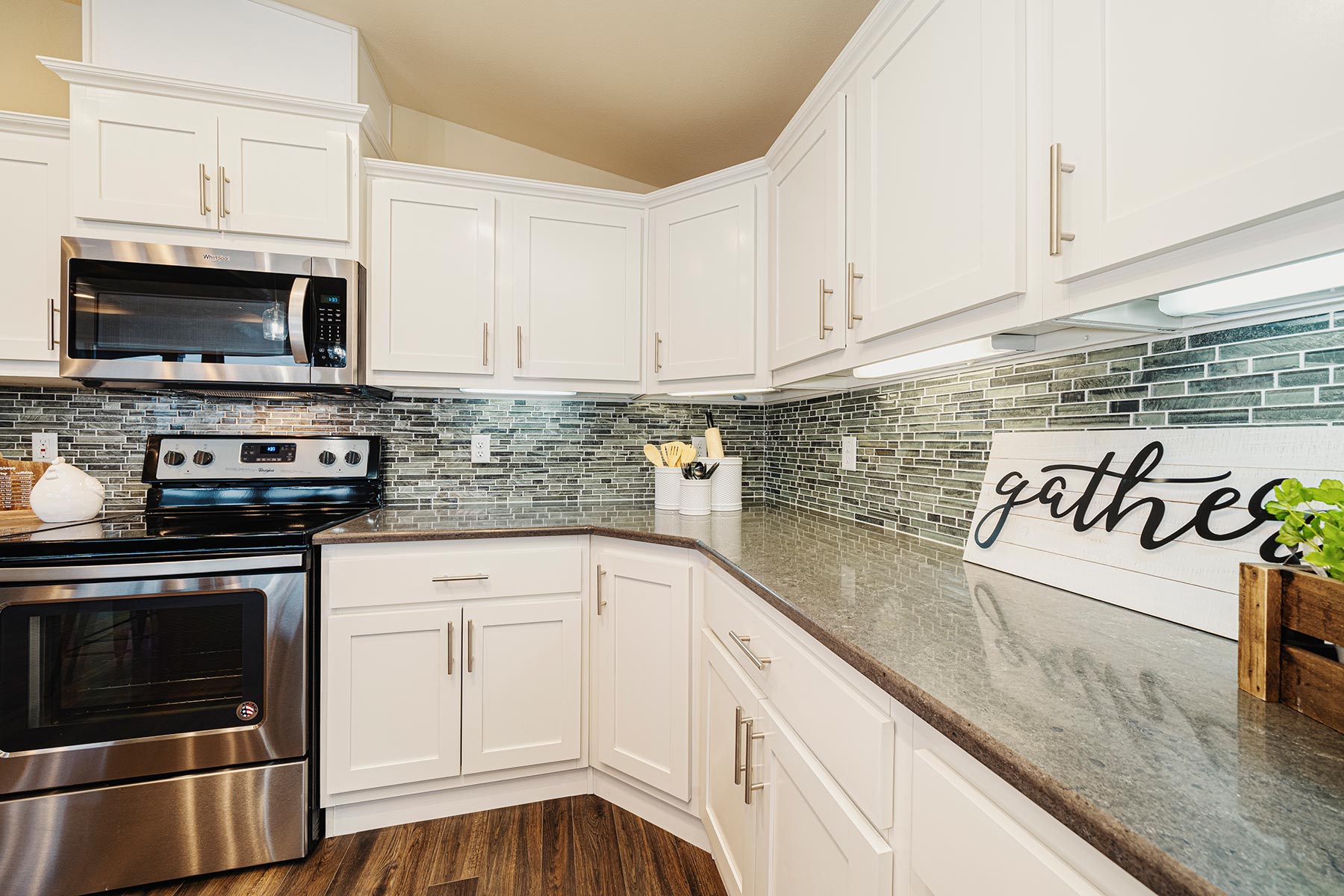
This home is an ideal fit for:
-
Growing Families: Who need separate spaces for children, activities, and quiet time.
-
Multi-Generational Families: The spacious layout can comfortably accommodate older parents or adult children.
-
Anyone Upsizing: If you’re moving from a smaller home and desire more room to breathe and entertain.
-
The Value-Conscious Buyer: Who wants the space and feel of a custom site-built home at a more accessible price point.
Your Next Step: Experience the Space for Yourself
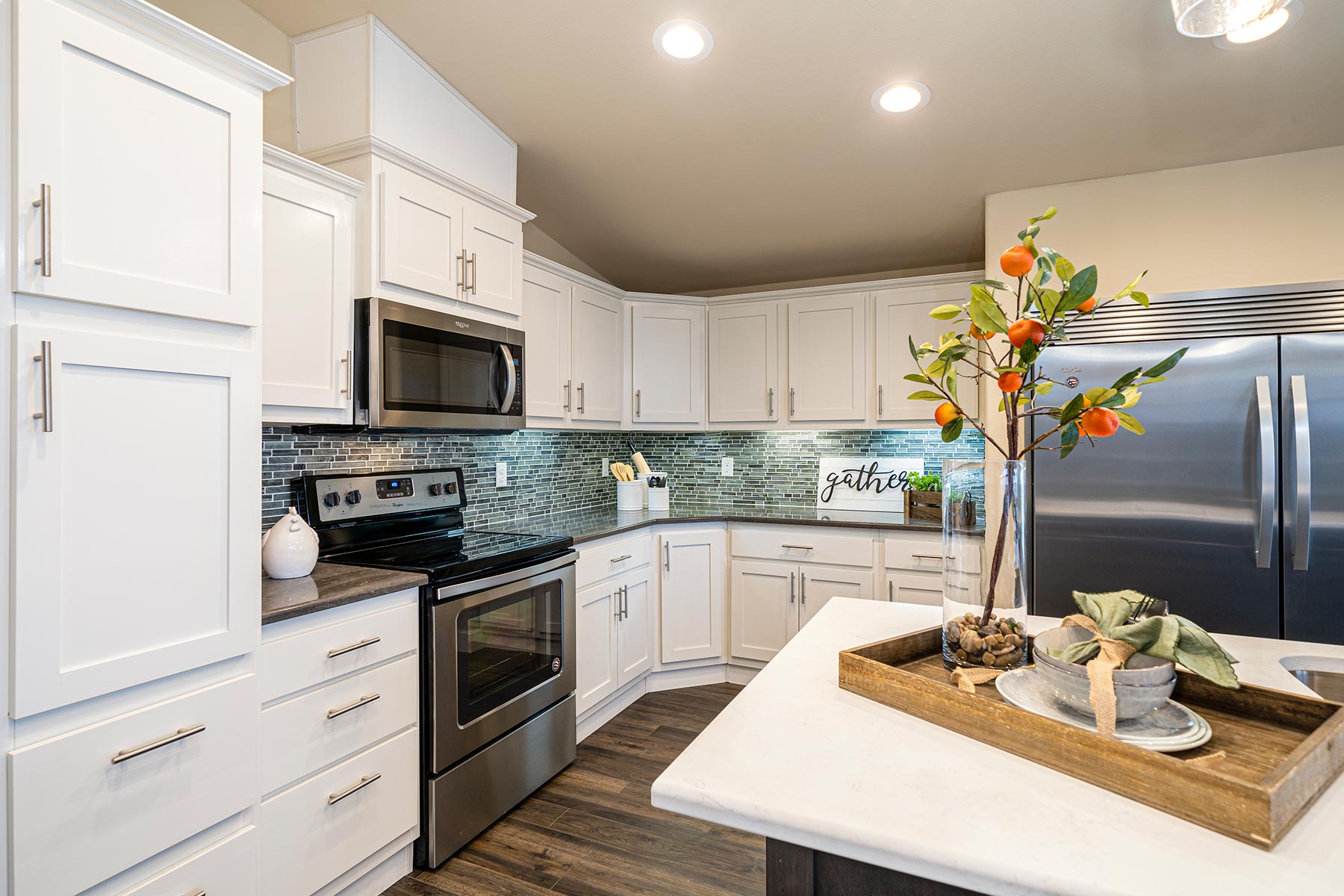
Reading about 1,764 square feet is one thing; virtually walking through it is another. To truly grasp the scale, the flow, and the potential of the Westridge 1492CT, you need to see it with your own eyes.
The path to exploring your future home is simple and direct.
👉 Inquire with a retailer and take a virtual tour here: https://bit.ly/2LWPf3x
By clicking the link, you can: