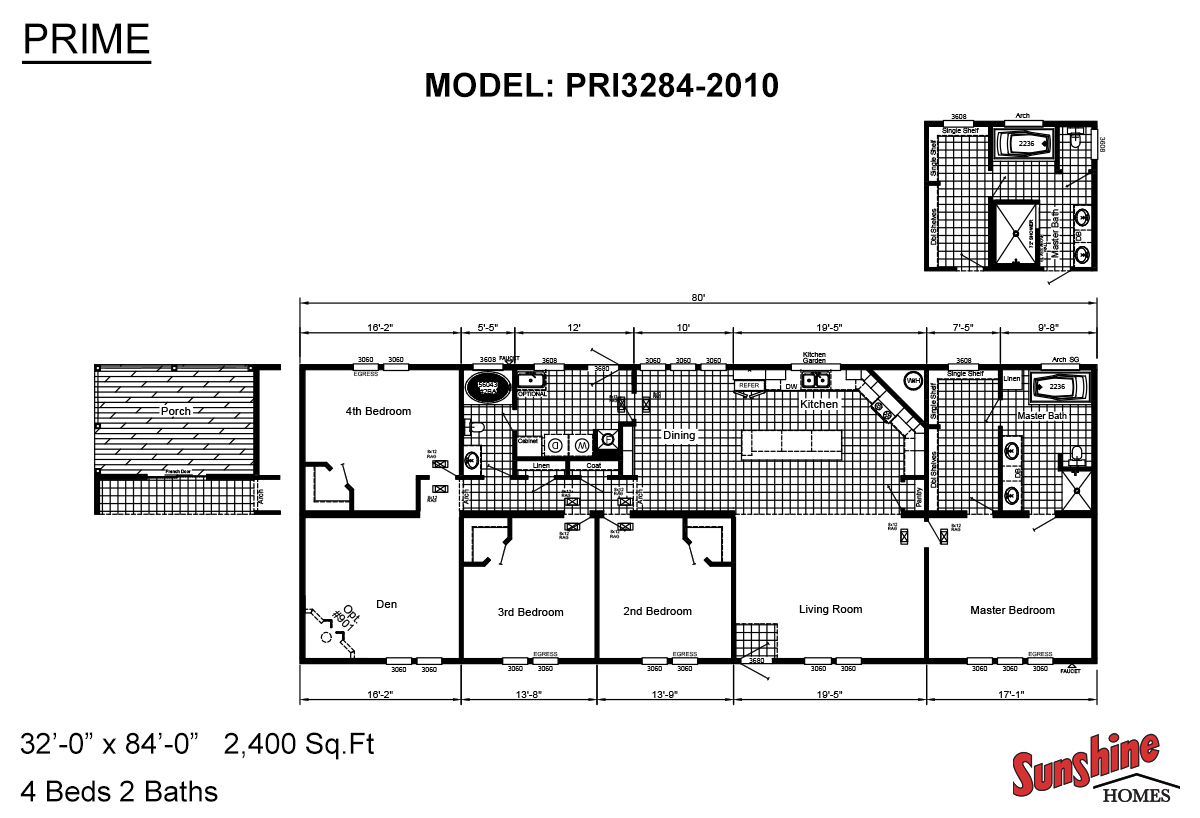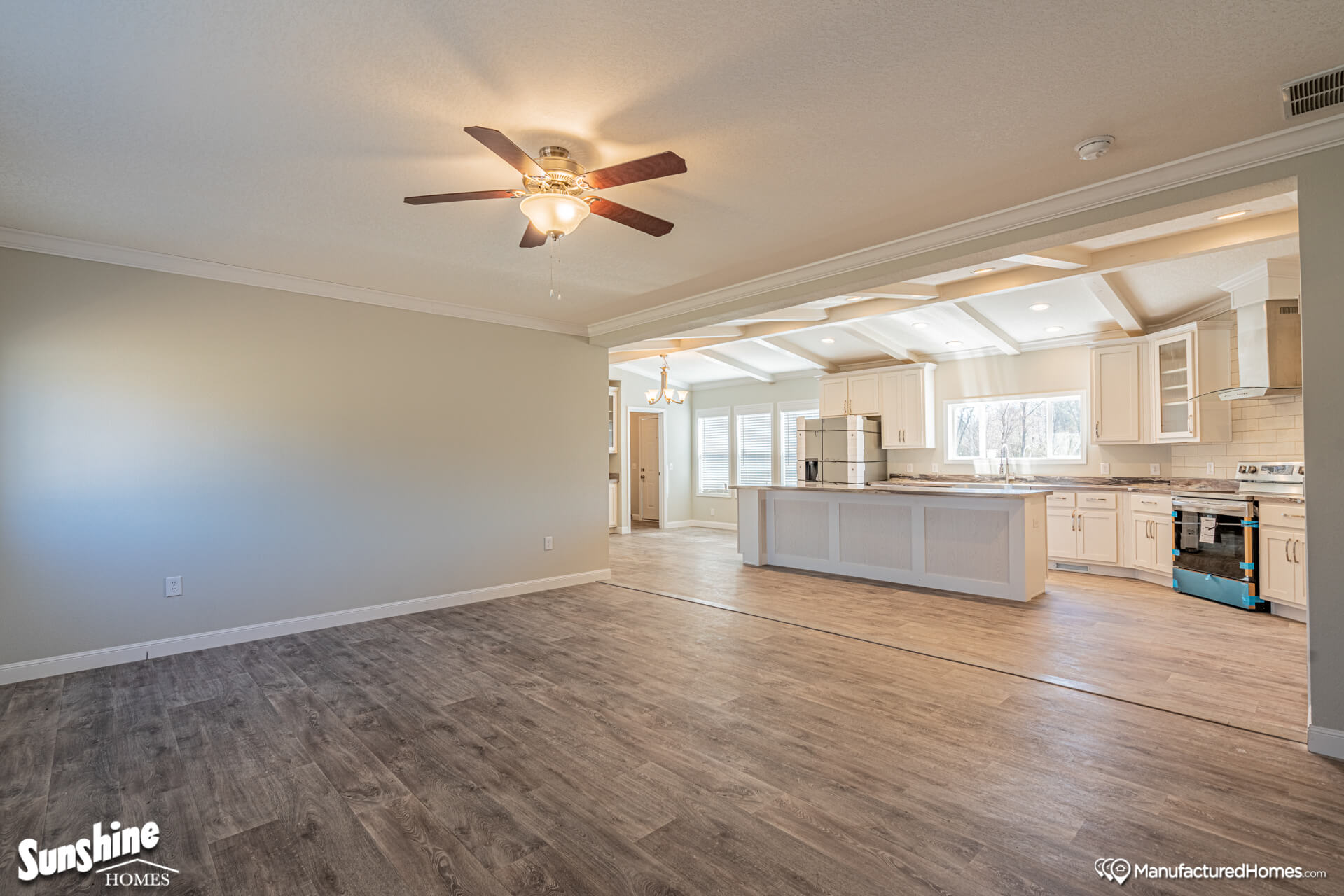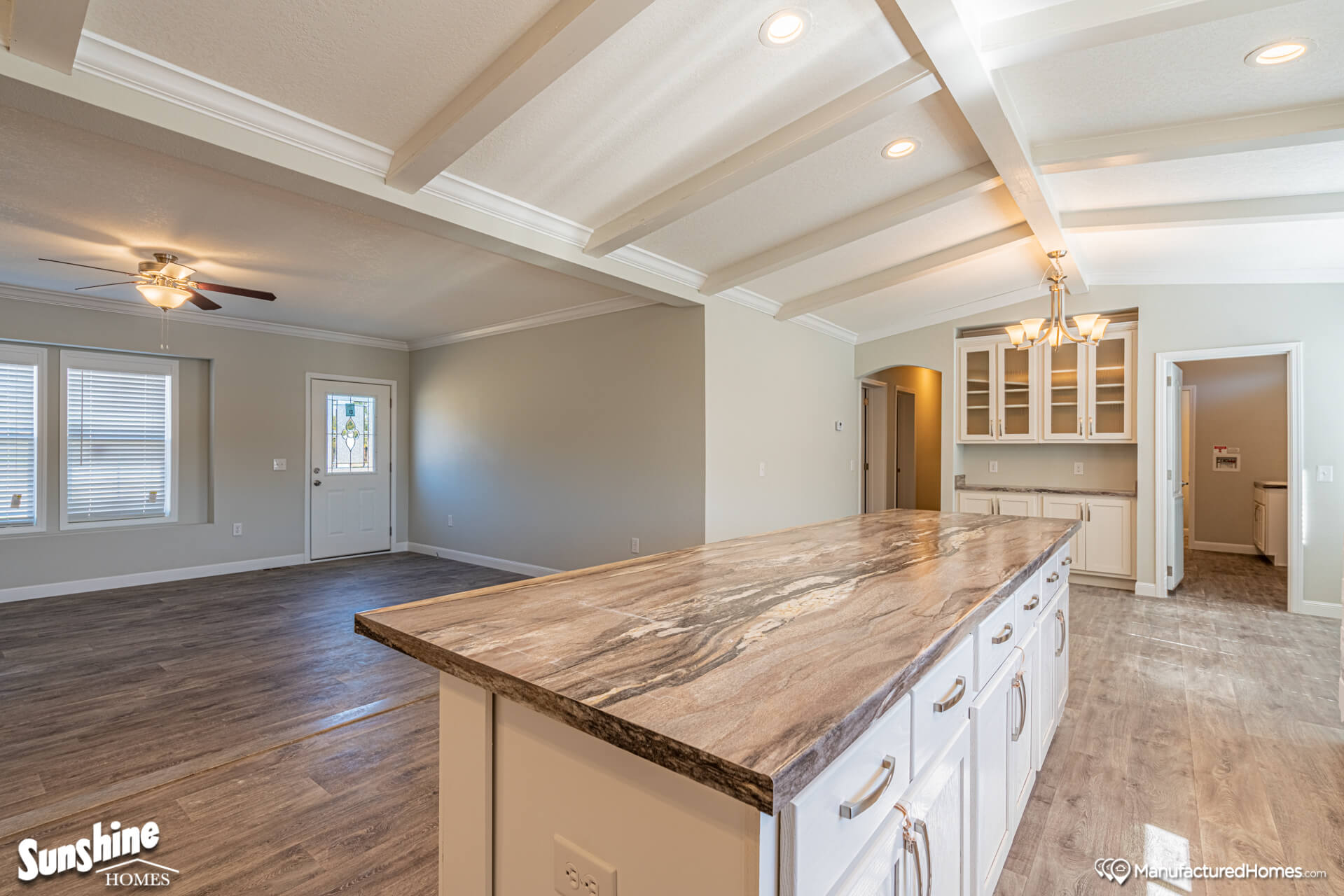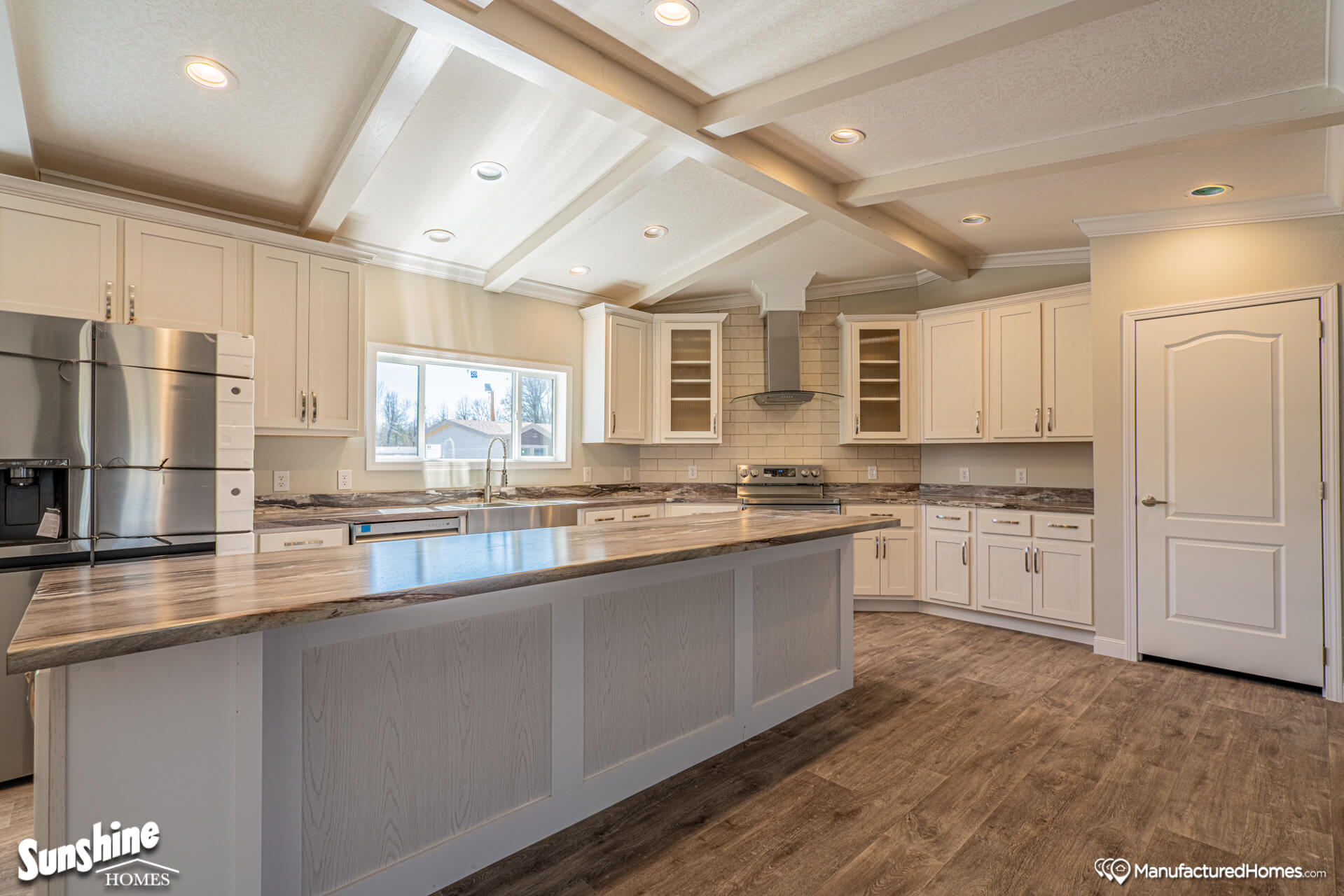Explore the PRI3284-2010, a spacious 2,400 sq ft home with 4 beds & 2 baths. Featuring an open floor plan, a secluded den, vaulted ceilings & a modern kitchen. Perfect for growing families!
Find Your Perfect Family Home: Explore the Spacious PRI3284-2010 Model

Is your family outgrowing your current space? Are you searching for a new home that combines spaciousness with smart, modern design? Discover the PRI3284-2010 from Sunshine Homes—a 4-bedroom, 2-bathroom haven designed specifically for growing families and those who love to entertain.
Boasting 2,400 square feet of thoughtfully planned living space, this model offers the perfect blend of open-concept togetherness and quiet privacy. Let’s explore what makes this floor plan a standout choice for your next home.
Designed for Modern Living and Lasting Memories

The PRI3284-2010 is more than just a house; it’s a blueprint for a comfortable and connected lifestyle. From the moment you step inside, you’ll appreciate the intelligent layout and premium features.
Key Features That Make This Home Special:
-
Spacious Open Floor Plan: The heart of this home is its open concept layout, seamlessly connecting the living room, modern kitchen, and dining area. This design is perfect for daily family life and entertaining guests, ensuring no one feels left out of the conversation.
-
A Dedicated Space for Quiet Time: Need a home office, a playroom, or a quiet retreat? The private den is strategically located away from the main living areas, offering a peaceful escape for work, study, or relaxation.
-
Elegant Dining with Built-In Charm: Host memorable family dinners and holiday gatherings in a dining area that features a classic built-in hutch. This elegant touch provides ample storage for your fine china and display space for cherished items, adding character and functionality.
-
Airy and Expansive Vaulted Ceilings: Experience a feeling of grandeur and openness with vaulted ceilings in the main living area. This architectural feature makes the home feel even larger and brighter, enhancing the overall sense of space.
-
Modern Kitchen for the Home Chef: The kitchen is designed for both style and efficiency. As a modern kitchen, it likely features contemporary appliances, generous counter space, and stylish cabinetry, making meal preparation a joy.
Why the PRI3284-2010 is the Ideal Home for Your Family

This floor plan is expertly designed to meet the demands of modern family life.
-
Ample Room for Everyone: With four bedrooms, there is plenty of space for children, guests, or a dedicated home office. The two full bathrooms are strategically placed to accommodate a busy household with ease.
-
The Perfect Balance: The home masterfully balances an open floor plan for family time with private areas like the den and bedrooms for quiet moments. This makes it an excellent choice for a family home.
-
A Smart Investment in Your Future: Built by Sunshine Homes, a trusted name in quality construction, you can be confident you are investing in a durable and well-crafted home that will serve your family for years to come.
Ready to Explore the PRI3284-2010 Floor Plan?

If you’ve been looking for a home that offers space, style, and smart design, the PRI3284-2010 deserves your serious consideration. This is more than just a spec sheet; it’s a potential future filled with cherished memories.
👉 Click the link below to view the official floor plan, see detailed specifications, view photo galleries, and take the next step toward making this your new home!
Explore the PRI3284-2010 Floor Plan on SunshineHomes.com
Contact Us Now