Explore The Cedarcrest, a move-in ready 1502 sq ft manufactured home with 3 beds, 2.5 baths, quartz countertops & vaulted ceilings. Seller financing available. Delivery across TX, GA, FL & more. Contact us today!
Discover Spacious and Elegant Living: Your Guide to The Cedar crest 1502 Sq Ft Bungalow
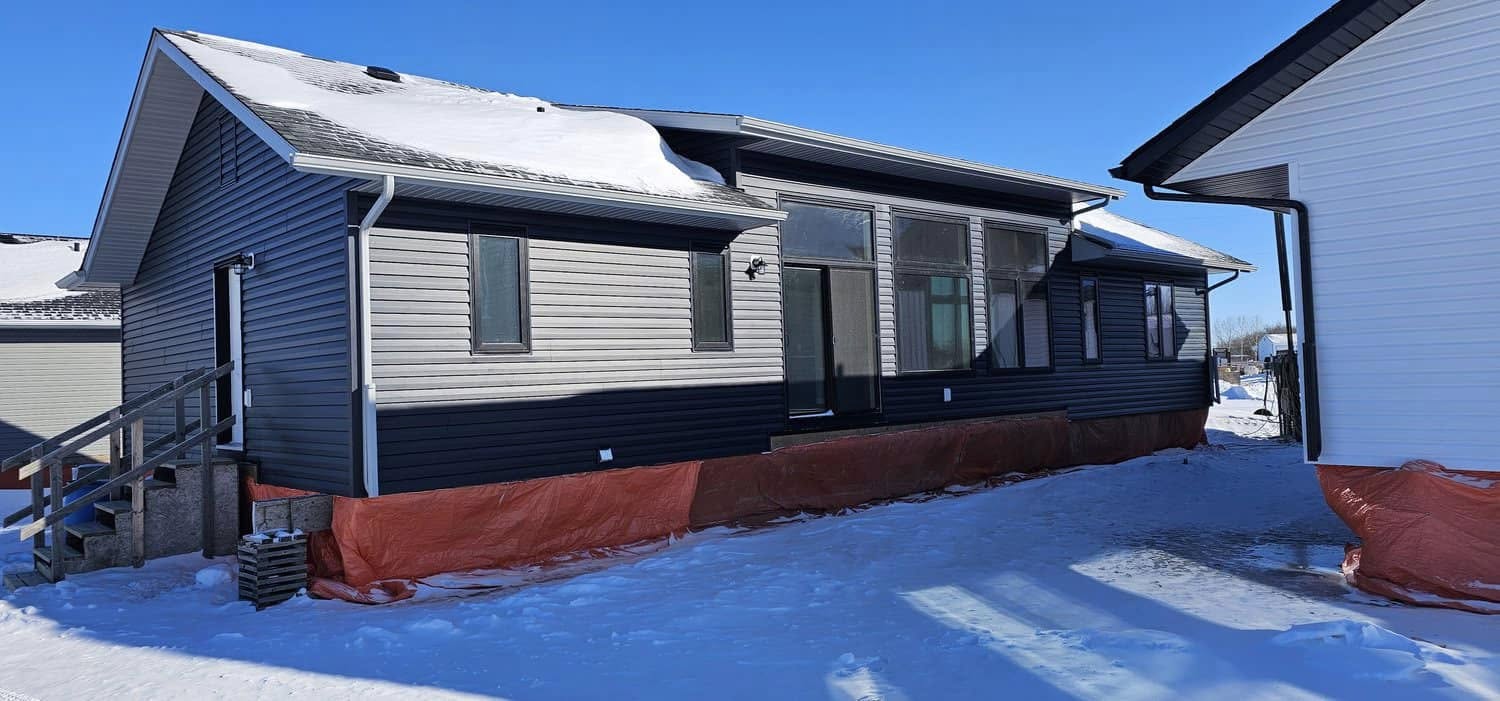
In the world of modern housing, finding a home that perfectly blends spacious comfort, high-end features, and attainable pricing can feel like a dream. That dream is now a reality with The Cedarcrest, a stunning 1502 square foot bungalow that is ready to go and designed for the discerning buyer. This isn’t just another manufactured home; it’s a testament to how quality, design, and affordability can come together to create the perfect living space. Whether you’re a growing family needing room to thrive, a professional looking for a stylish sanctuary, or someone seeking to downsize without downgrading, The Cedarcrest offers a compelling and sophisticated solution.
As a 3-bedroom, 2.5-bathroom residence, this model redefines what it means to live in a manufactured home. With premium touches like quartz countertops, vaulted ceilings, and exceptional energy efficiency, it stands as a pinnacle of affordable luxury in the housing market. This article will serve as your complete guide to everything The Cedarcrest has to offer, from its intelligent split bedroom design to its flexible seller financing options, proving that your ideal home is within reach.
Why Choose a Modern Manufactured Home Like The Cedarcrest?
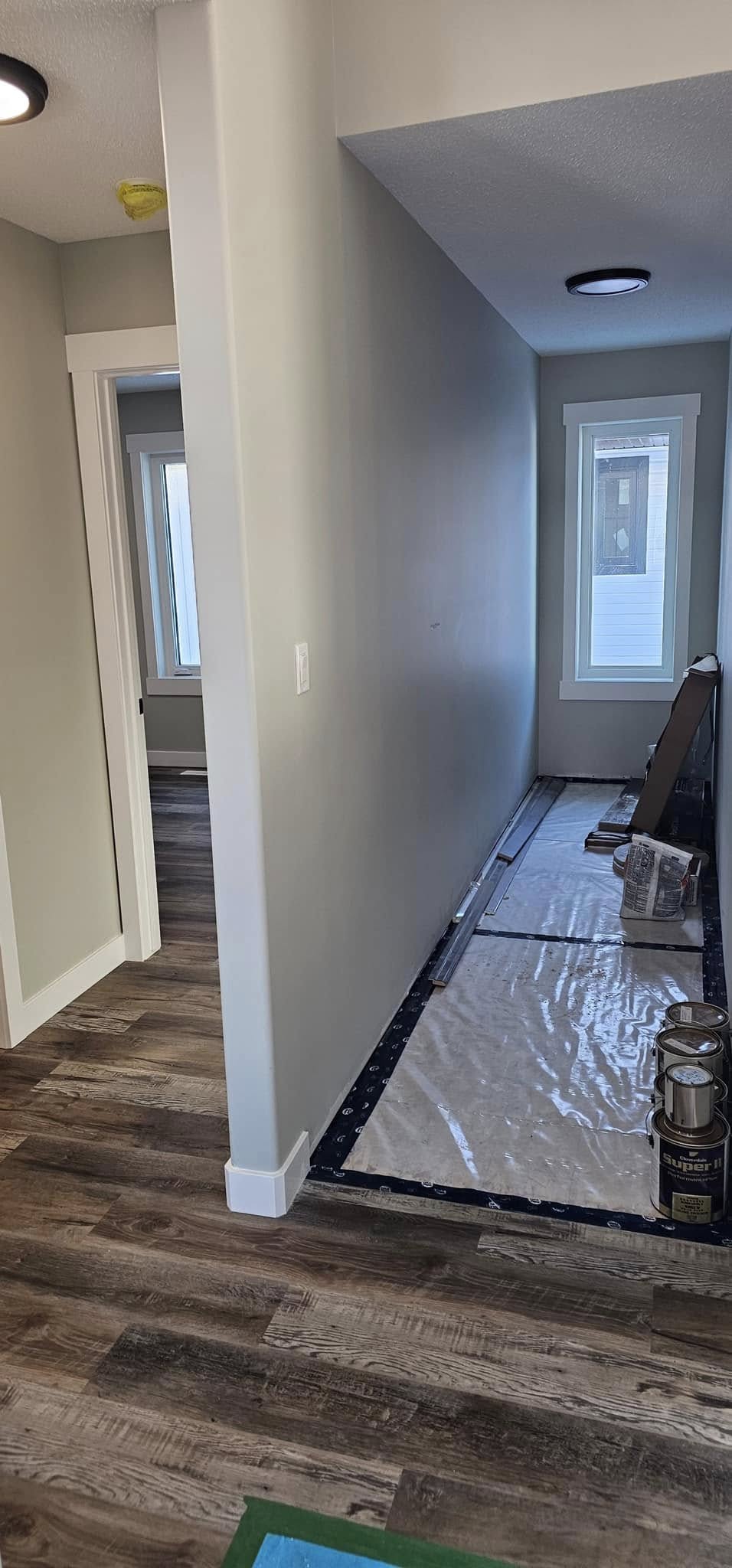
The term “manufactured home” has evolved significantly. Today’s models, especially ones built to HUD code standards like The Cedarcrest, represent a superior value proposition. They are constructed in a controlled factory environment, which leads to:
-
Higher Quality Control: Building indoors eliminates weather delays and material damage, ensuring consistent, precision craftsmanship.
-
Enhanced Energy Efficiency: Modern manufactured homes are built with advanced insulation and windows, leading to significantly lower utility bills.
-
Faster Build Times: Without weather interruptions, your home is completed in a fraction of the time it takes to build a site-stick home.
-
Exceptional Affordability: The efficiency of the factory process translates into substantial cost savings, making a spacious, feature-rich home like The Cedarcrest remarkably affordable.
A Detailed Tour of The Cedarcrest’s Intelligent Design
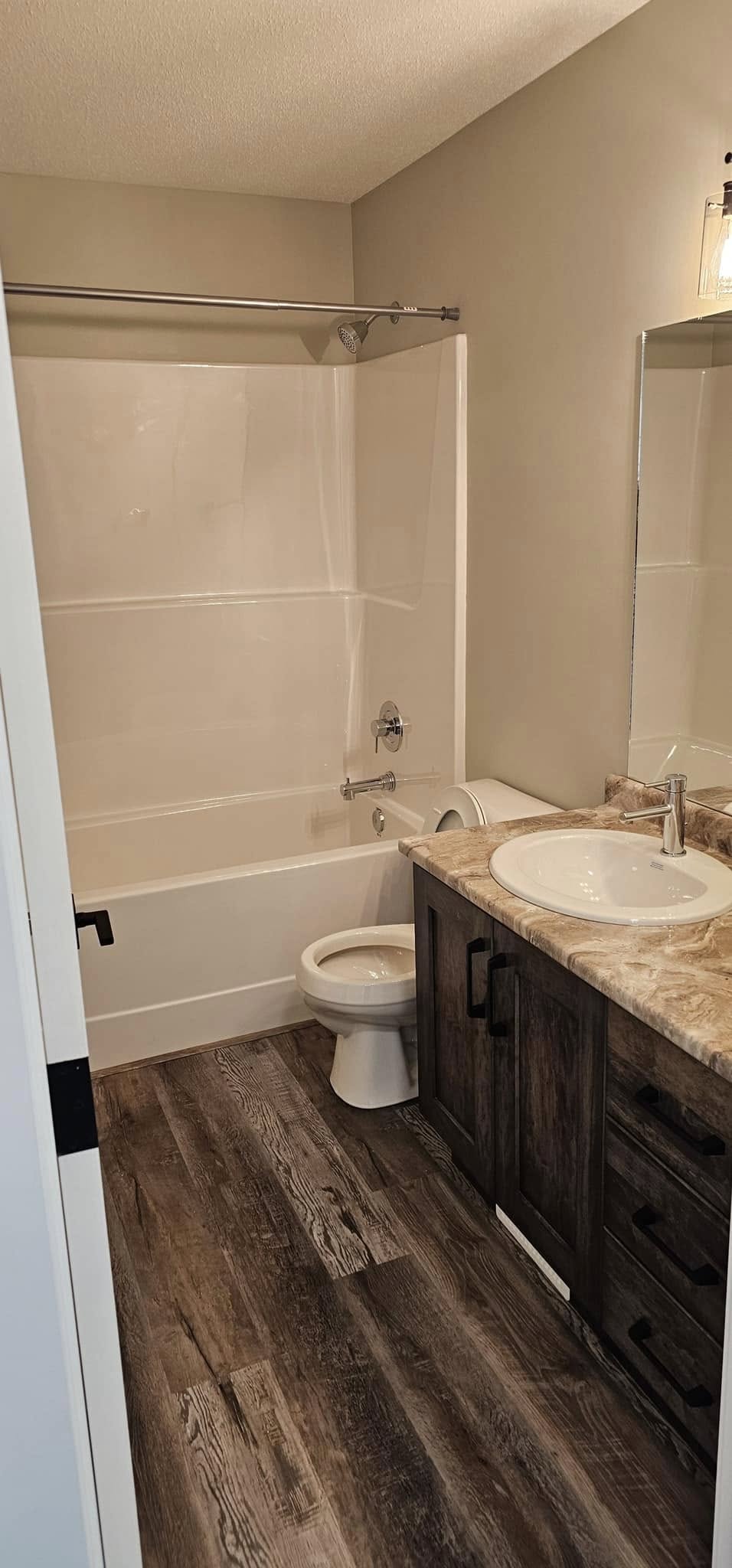
Step inside The Cedarcrest and experience a layout designed for both grand entertaining and intimate daily living.
1. The Grand Entrance: Living and Dining Rooms
You are immediately greeted by an sense of space and light. The main living and dining areas boast impressive 10-foot tall ceilings, creating an open, airy atmosphere that feels both luxurious and welcoming. Oversized windows in the living room flood the space with natural light, enhancing the vaulted ceiling effect and potentially offering stunning views. This is the perfect space for hosting family gatherings, enjoying a quiet evening, or simply relaxing in a bright, uplifting environment.
2. The Gourmet Kitchen: Where Style Meets Function
The heart of any home is its kitchen, and The Cedarcrest’s does not disappoint. It features stunning quartz countertops, a durable and beautiful surface that resists scratches and stains, providing a perfect workspace for meal preparation. The modern design, combined with ample cabinet space, makes this kitchen as functional as it is stylish. It’s a chef’s dream and a natural hub for conversation and connection.
3. The Private Master Suite: A True Retreat
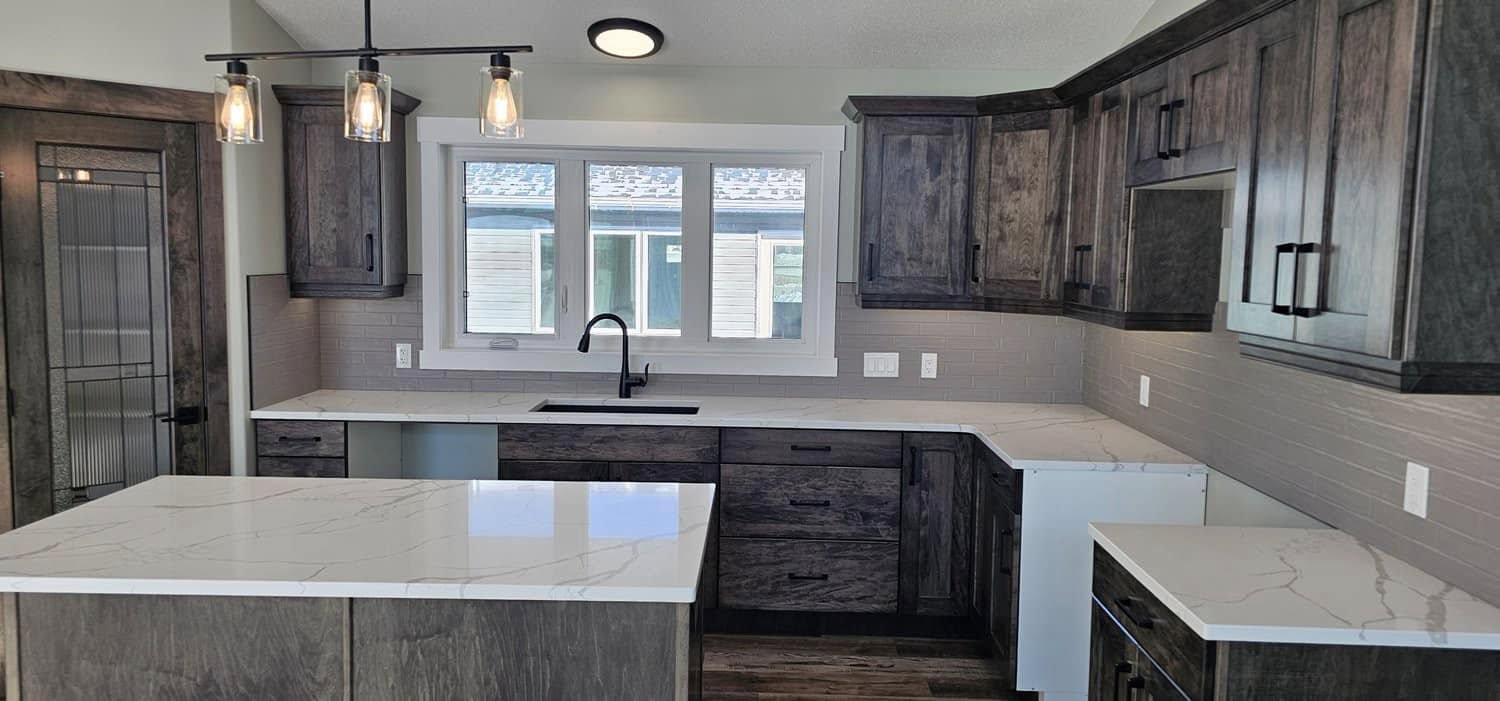
The split bedroom design is a key feature for privacy. The master suite is secluded from the other bedrooms, creating a peaceful sanctuary. This design is ideal for parents, couples, or anyone who values a quiet space to unwind. The attached master bathroom, complete with its own amenities, adds to the feeling of a private retreat.
4. Additional Bedrooms and Flexible Space
With two additional bedrooms on the opposite side of the home, there is plenty of space for children, guests, or a home office. The main floor laundry is a highly sought-after convenience, eliminating the need to carry baskets up and down stairs and making chore day far more manageable. The 2.5-bathroom configuration ensures that mornings are efficient and guests are always comfortable.
Premium Features for Comfort and Efficiency
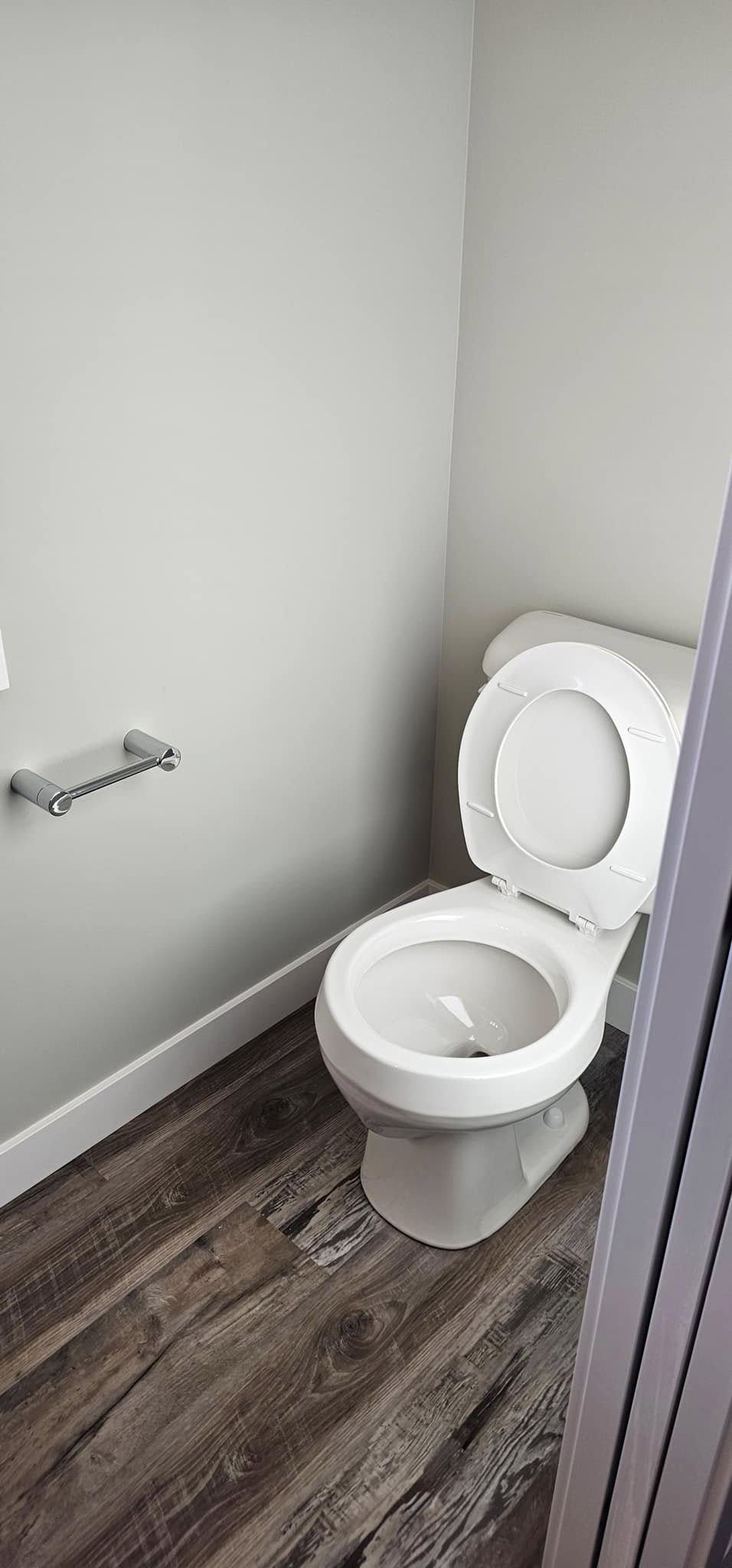
The Cedarcrest isn’t just about space; it’s about smart, high-performance features that provide long-term value and comfort.
-
Superior Energy Efficiency: With R-24 wall insulation and an impressive R-62 ceiling insulation, this home is built to keep you comfortable year-round while significantly reducing heating and cooling costs. The triple glazed windows further enhance this thermal envelope, providing excellent noise reduction and preventing drafts.
-
Vaulted Ceilings in Main Area: This architectural detail makes the home feel larger and more grand, a feature rarely found in homes at this price point.
-
Optional Fireplace: Add an optional fireplace to create a warm, cozy focal point in your living room, perfect for chilly evenings and adding a touch of classic charm.
The Cedarcrest Value Proposition: Pricing and Financing
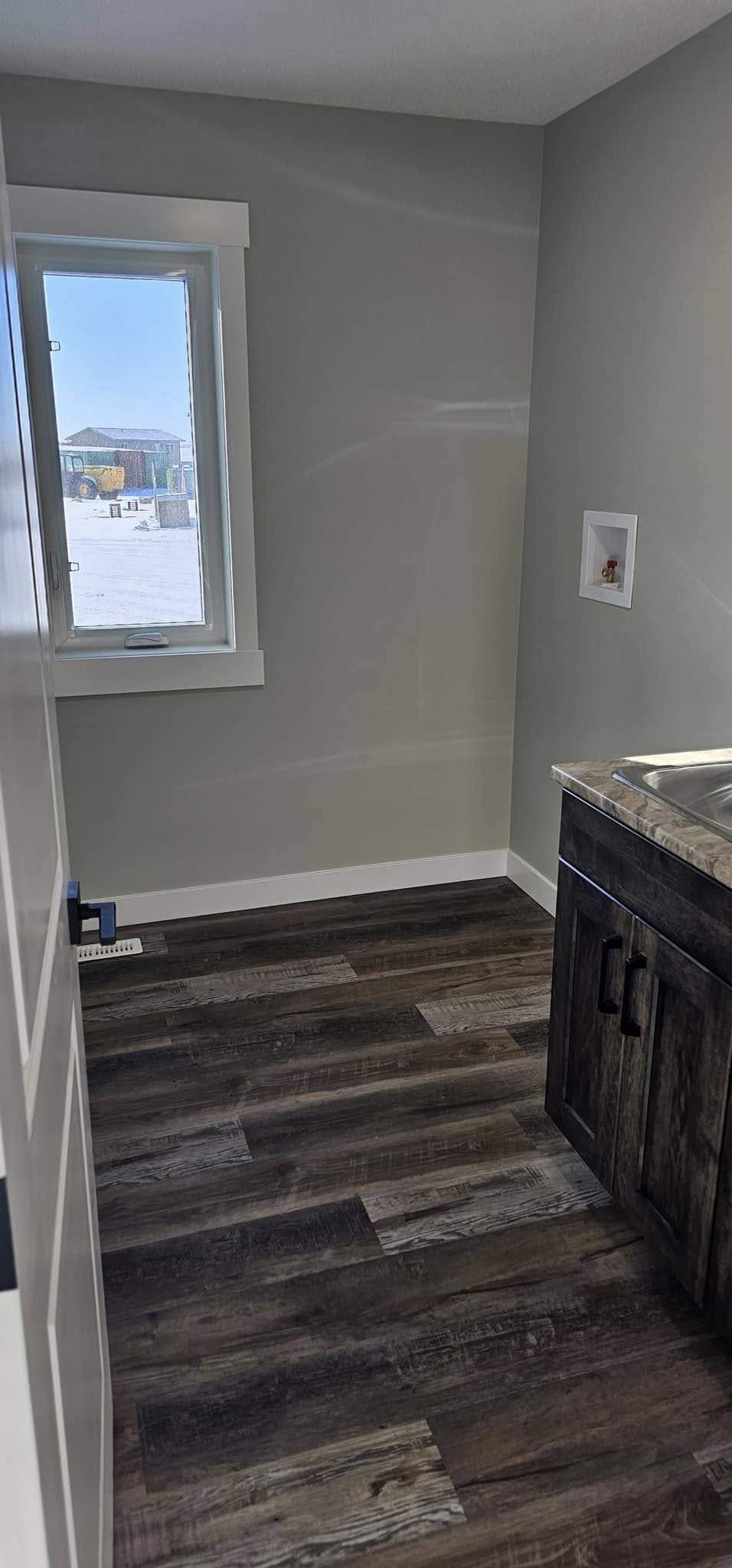
Understanding that financing is a critical step in the home-buying journey, the sellers of The Cedarcrest have made the process accessible.
-
Competitive Pricing: This fully-featured, move-in ready home is offered at a clear and competitive price of $105,899.
-
Seller Financing Available: For those who need it, seller financing is available, providing a flexible and often more streamlined path to homeownership compared to traditional bank loans. This is an excellent opportunity for those looking to secure a home without navigating the complexities of conventional mortgage processes.
-
Wide Delivery Area: This home can be delivered to a wide range of states, including Texas, Alabama, Georgia, Kentucky, Florida, South Carolina, North Carolina, Virginia, West Virginia, Pennsylvania, Ohio, Indiana, Missouri, and others. Inquire for specific delivery details to your location.
Is The Cedarcrest the Right Home for You?
This home is perfectly suited for:
-
Growing Families: Needing the space and privacy of three bedrooms and multiple bathrooms.
-
Retirees Downsizing: Looking for a single-level, low-maintenance home without sacrificing style or space.
-
First-Time Homebuyers: Seeking an affordable path to a high-quality, modern home with premium features.
-
Investors: Interested in a attractive rental property that offers the space and amenities tenants desire.
Take the Next Step Toward Owning The Cedarcrest
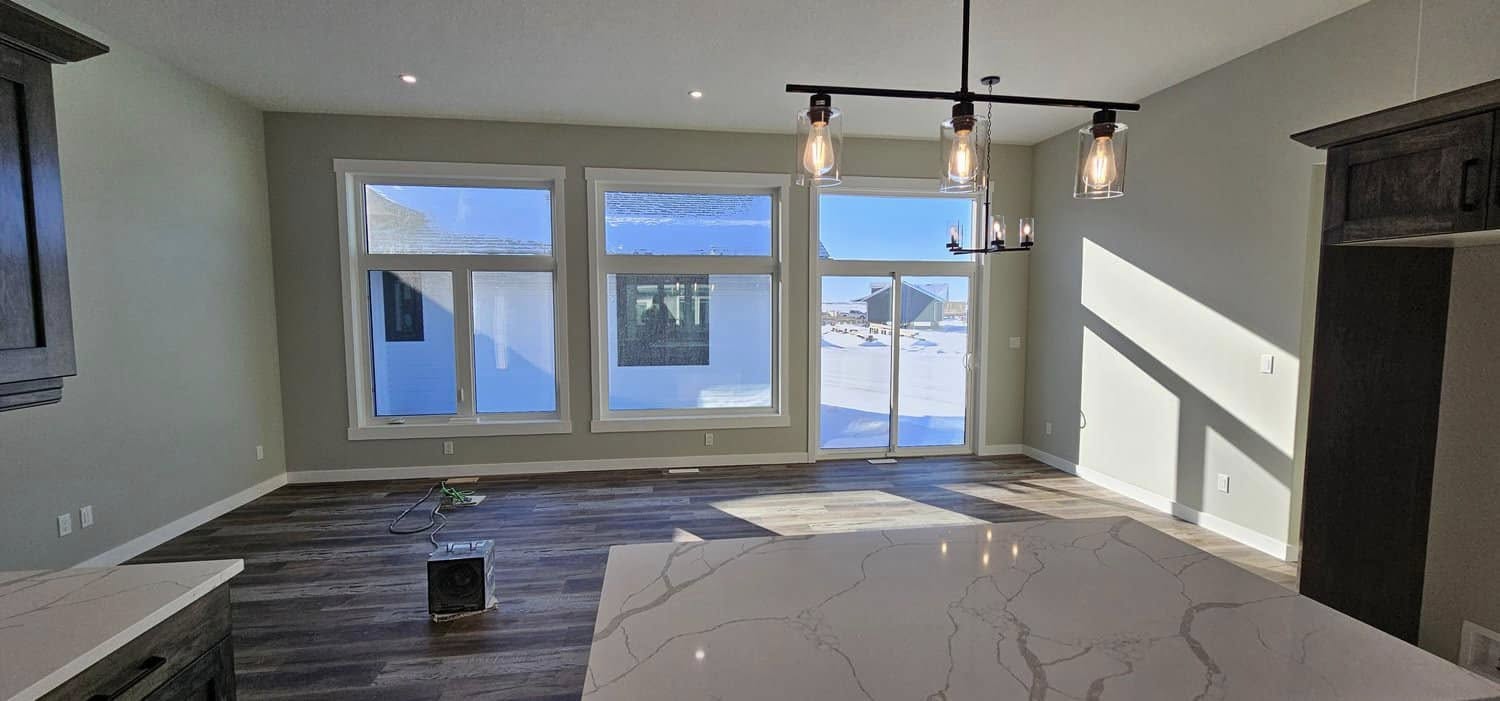
If you are ready to explore the possibility of making this beautiful bungalow your new home, the sellers have made it easy to get in touch. They are available to answer all your questions about the floor plan, seller financing, delivery timelines, and customization options.
Contact us today to schedule a viewing or request more information:
-
Phone: +1 (513) 685-3386
I would love to purchase live in Greenwood South Carolina