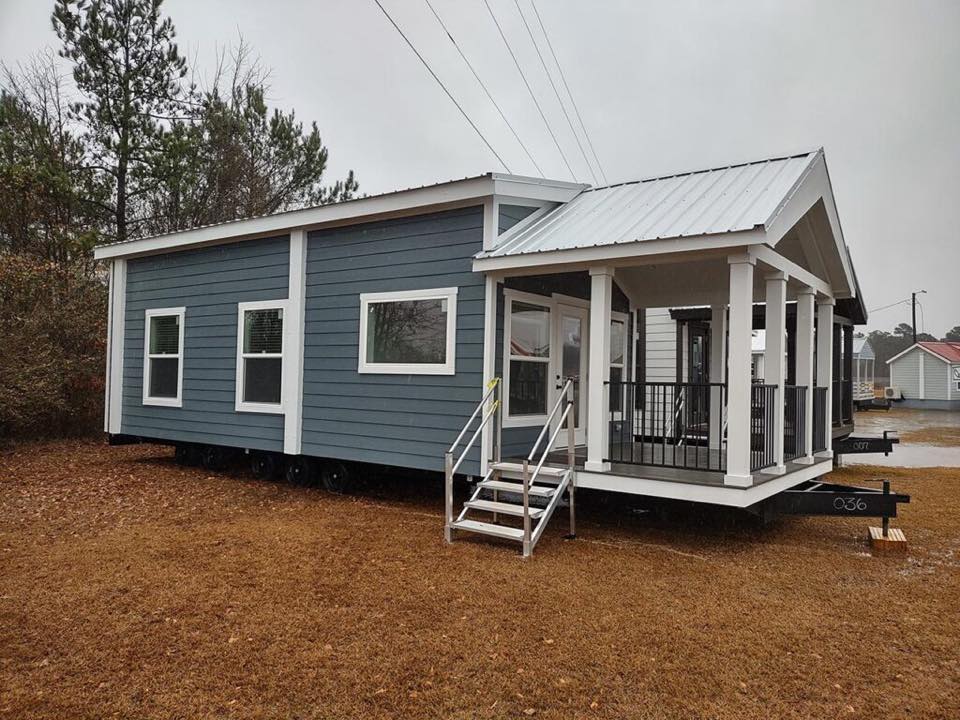Fall in love with the Tumbleweed! A gorgeous 399 sq ft park model tiny home with a loft, custom designs & quality craftsmanship. Financing available. Visit Fairfield Home Center!
If You Love It, Buy It! Discover the Gorgeous Tumbleweed Park Model with Loft
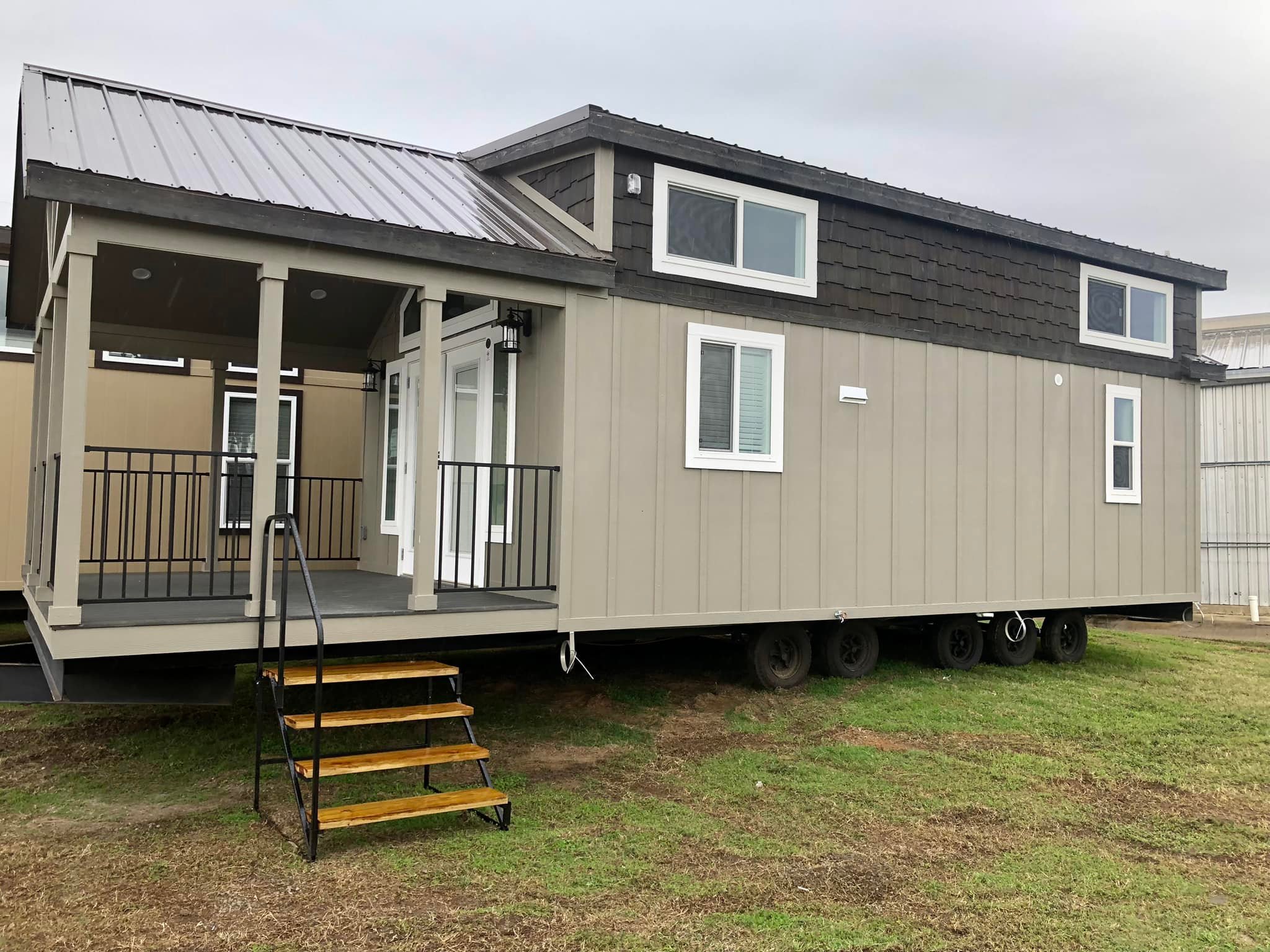
Have you ever dreamed of simplifying your life without sacrificing style and comfort? A dream where every square foot is designed with intention and charm? If that vision resonates with you, then it’s time to stop dreaming and start doing. The Tumbleweed Park Model with a loft is here, and it’s as gorgeous as it is functional. This isn’t just a small space; it’s a testament to the idea that living with less can mean enjoying more—more freedom, more adventure, and more quality in your daily life. At just 399 square feet, this tiny home is a giant leap toward a simpler, more intentional lifestyle.
If you’ve felt the pull toward tiny home living but worry about cramped quarters, the ingenious addition of a loft in the Tumbleweed model changes everything. It’s the perfect blend of cozy ground-level living and smart, vertical space utilization. This article will explore why the Tumbleweed isn’t just a purchase; it’s an investment in a life you love. So, if you’ve found yourself looking at this beautiful model and feeling that spark, remember the golden rule: If you love it, buy it!
Why a Park Model with a Loft is the Ultimate Tiny Home Solution
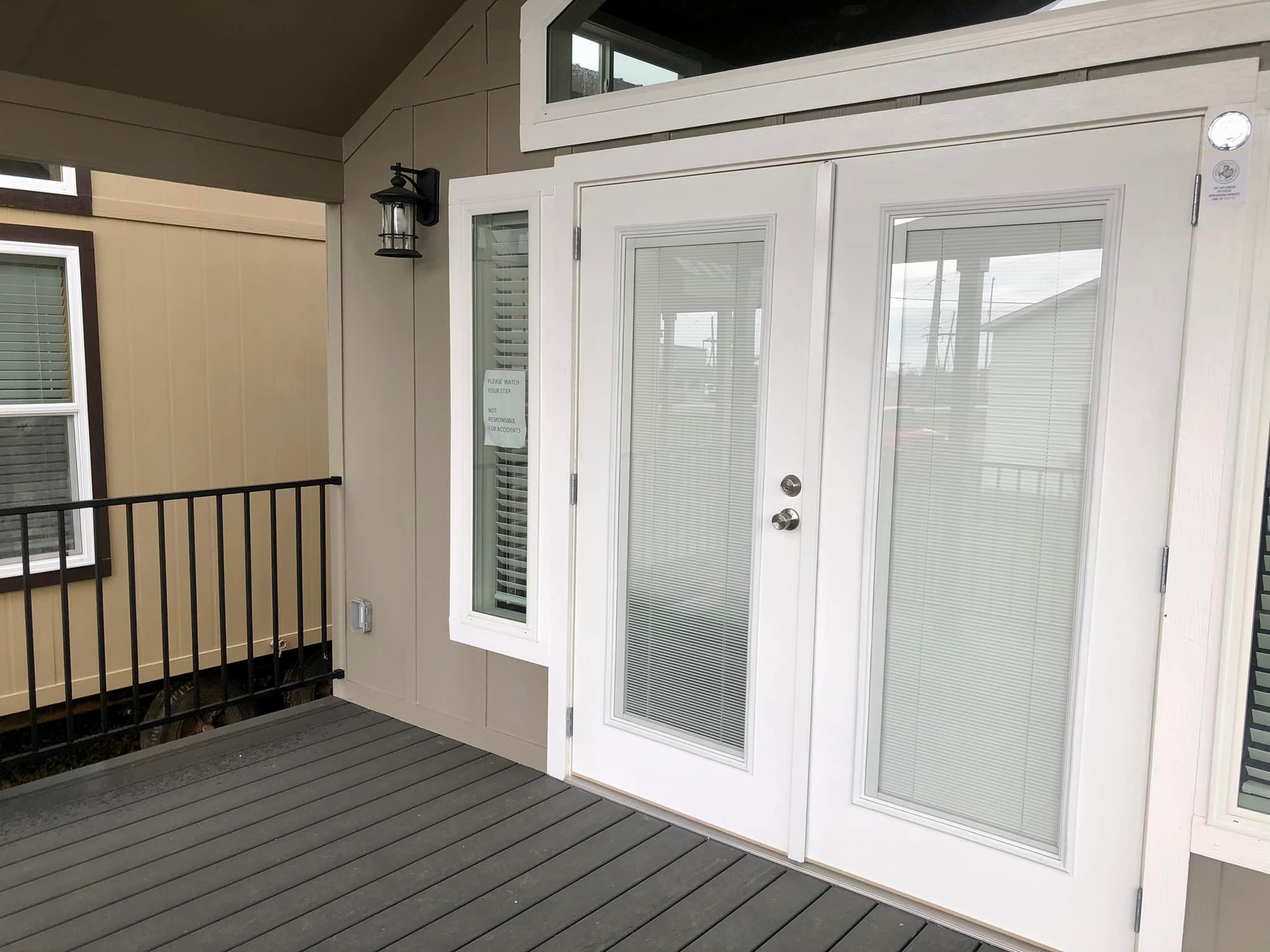
A park model home is a specific type of manufactured home designed for part-time or full-time recreational use, but many, like the Tumbleweed, are perfectly suited for permanent tiny living. When you add a loft into the mix, you unlock incredible potential:
-
Maximized Space: The loft acts as a dedicated sleeping area, freeing up the entire main floor for living, cooking, and dining. This eliminates the feeling of a studio apartment where your bed is the centerpiece of the room.
-
Cozy Retreat: There’s something inherently comforting and cabin-like about climbing into a lofted bedroom. It becomes your private sanctuary, separate from the day’s activities.
-
Increased Functionality: A loft can also serve as a home office, a reading nook, or extra storage, making a 399 sq ft home live much larger than its footprint suggests.
A Closer Look at the Tumbleweed’s Allure
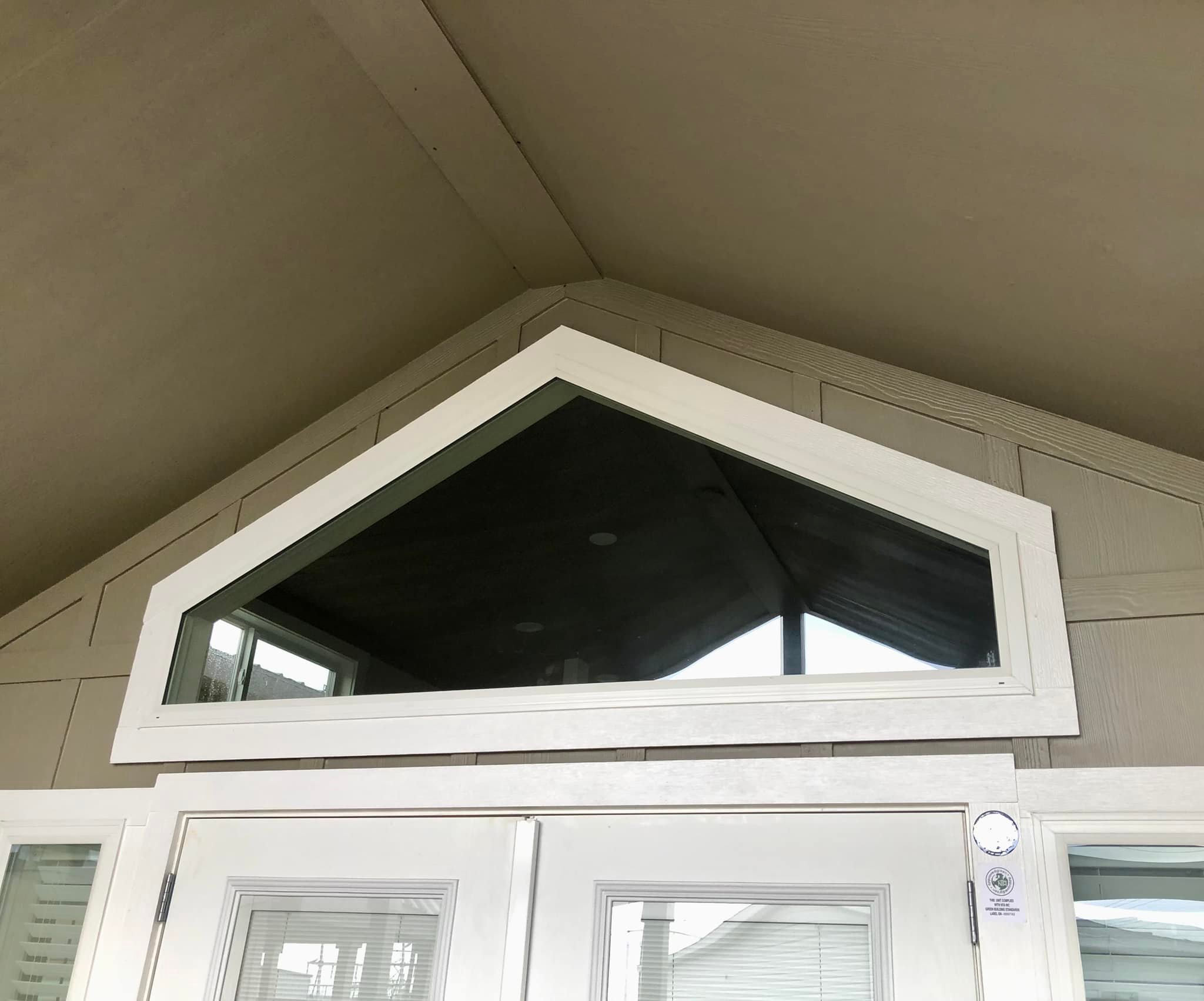
The Tumbleweed is more than just its dimensions; it’s about the experience and the quality poured into every detail.
1. Intelligent 399 Sq Ft Floor Plan:
Despite its compact size, the layout is engineered for efficiency and flow. The main floor seamlessly connects the living area, kitchen, and bathroom, creating an open and inviting atmosphere. The strategic use of windows ensures the space is flooded with natural light, making it feel bright and airy, not small and confined.
2. Unmatched Customization and Craftsmanship:
This is where the Tumbleweed truly shines. Unlike production-line models, this park model offers:
-
Custom Designs: Your home should reflect your personality. With custom designs, you have a say in the finishes, colors, and layouts that matter most to you.
-
Quality Craftsmanship: This phrase is a promise. It means attention to detail, durable materials, and construction that is built to last. It’s the difference between a temporary shelter and a forever home.
3. Style for Every Taste:
Whether your aesthetic is modern minimalist, rustic cabin, or coastal chic, the Tumbleweed is available in different styles to match your vision. This flexibility ensures your tiny home is uniquely yours.
Your Path to Ownership: It’s More Accessible Than You Think
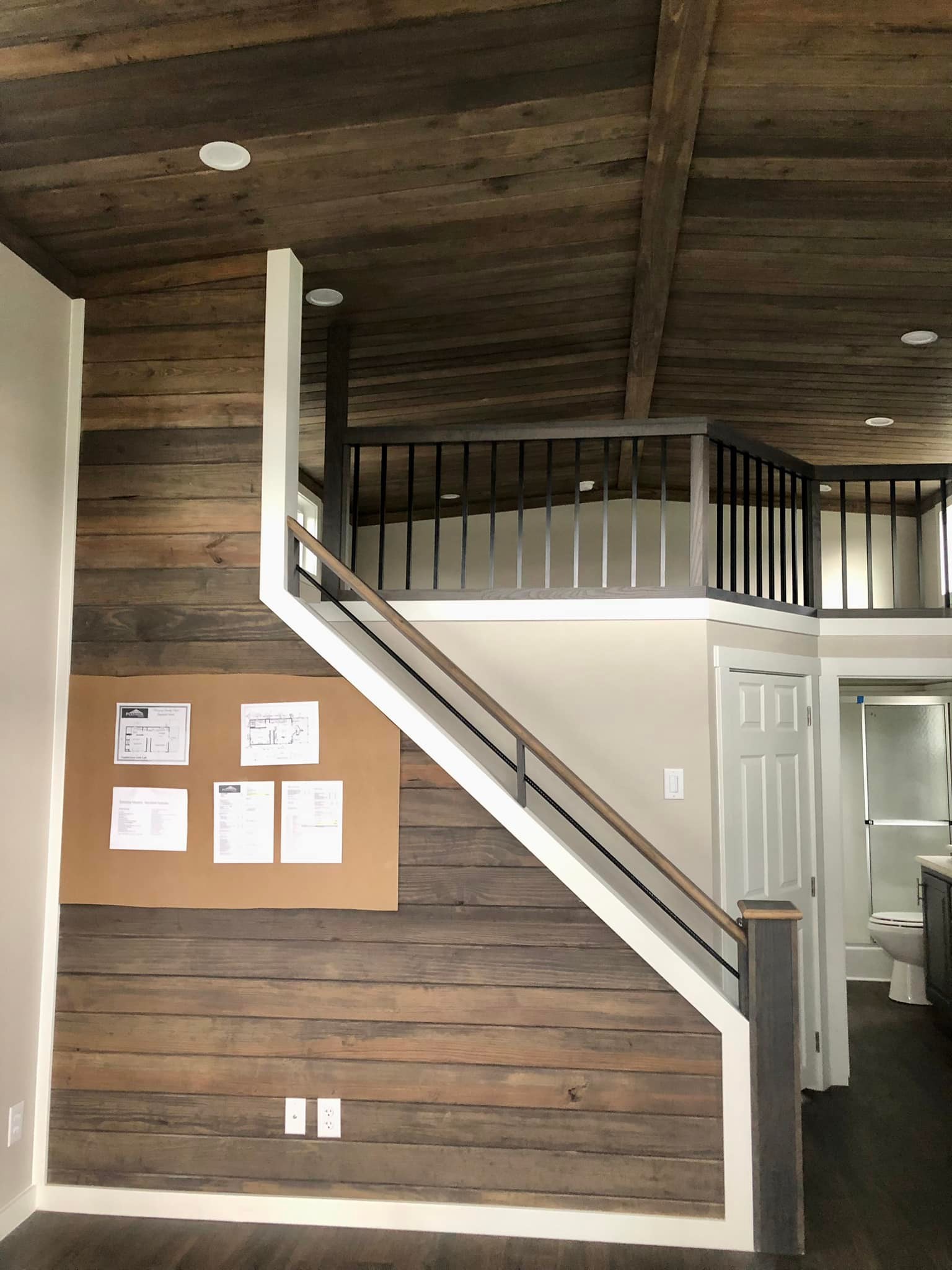
The dream of owning a beautiful, well-crafted tiny home doesn’t have to be stalled by financial constraints. At Fairfield Home Center, we understand this, which is why financing is available for qualified buyers. This makes the leap into tiny home living a practical and achievable goal. Our team can guide you through the options to find a payment plan that fits your budget.
Who is the Tumbleweed Park Model Perfect For?
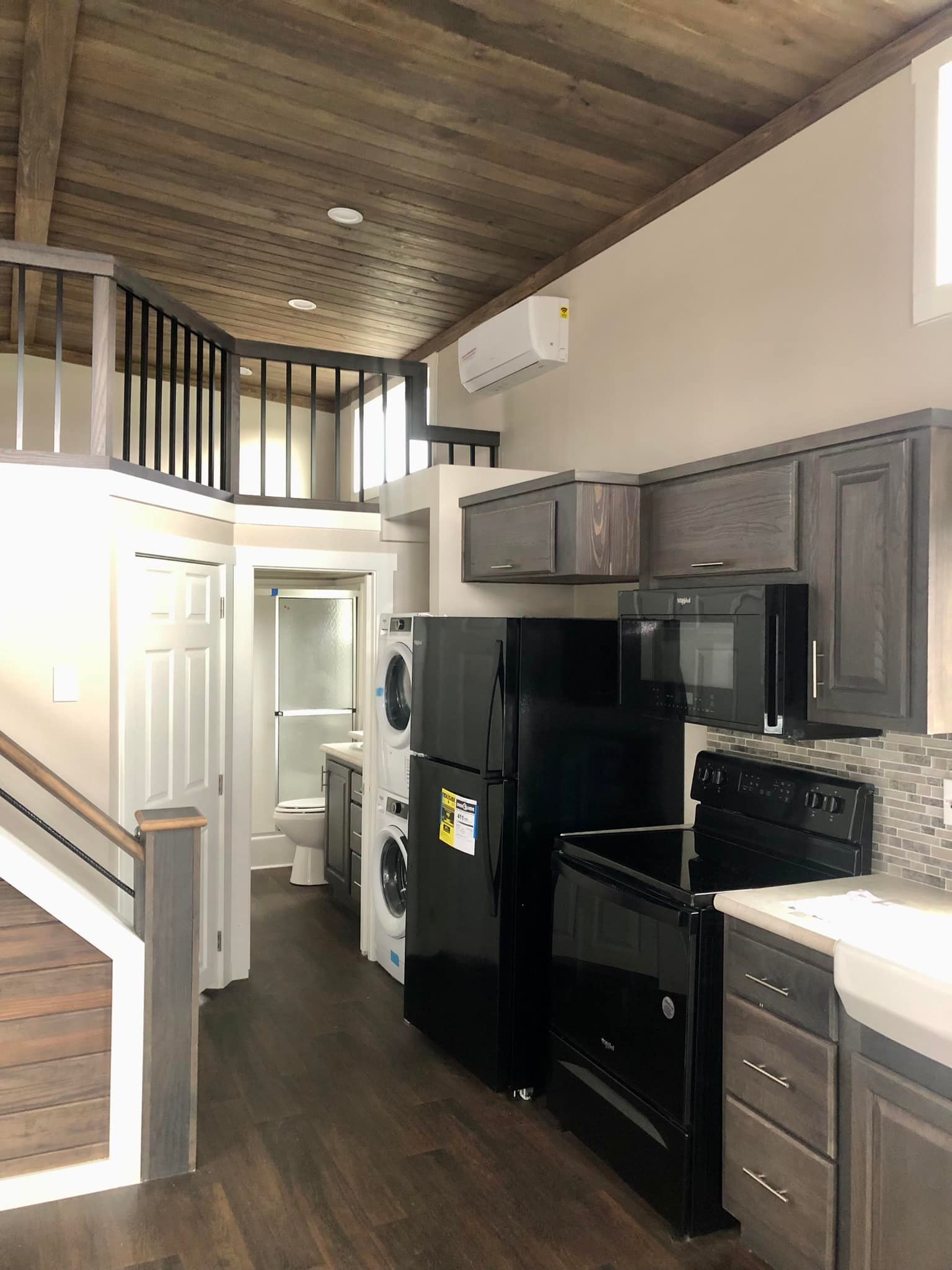
-
The Downsizer: Ready to shed the burden of a large house and high utility bills.
-
The Empty-Nester: Seeking a cozy, low-maintenance home for your next chapter.
-
The Vacation Home Seeker: Looking for the perfect cabin for a lakeside or mountain retreat.
-
The Eco-Conscious Individual: Wanting to reduce their carbon footprint with a smaller, more efficient dwelling.
-
Anyone who believes that the best things in life don’t require a 30-year mortgage on a 3,000 sq ft house.
Ready to Turn Your “Love” into “Ownership”?
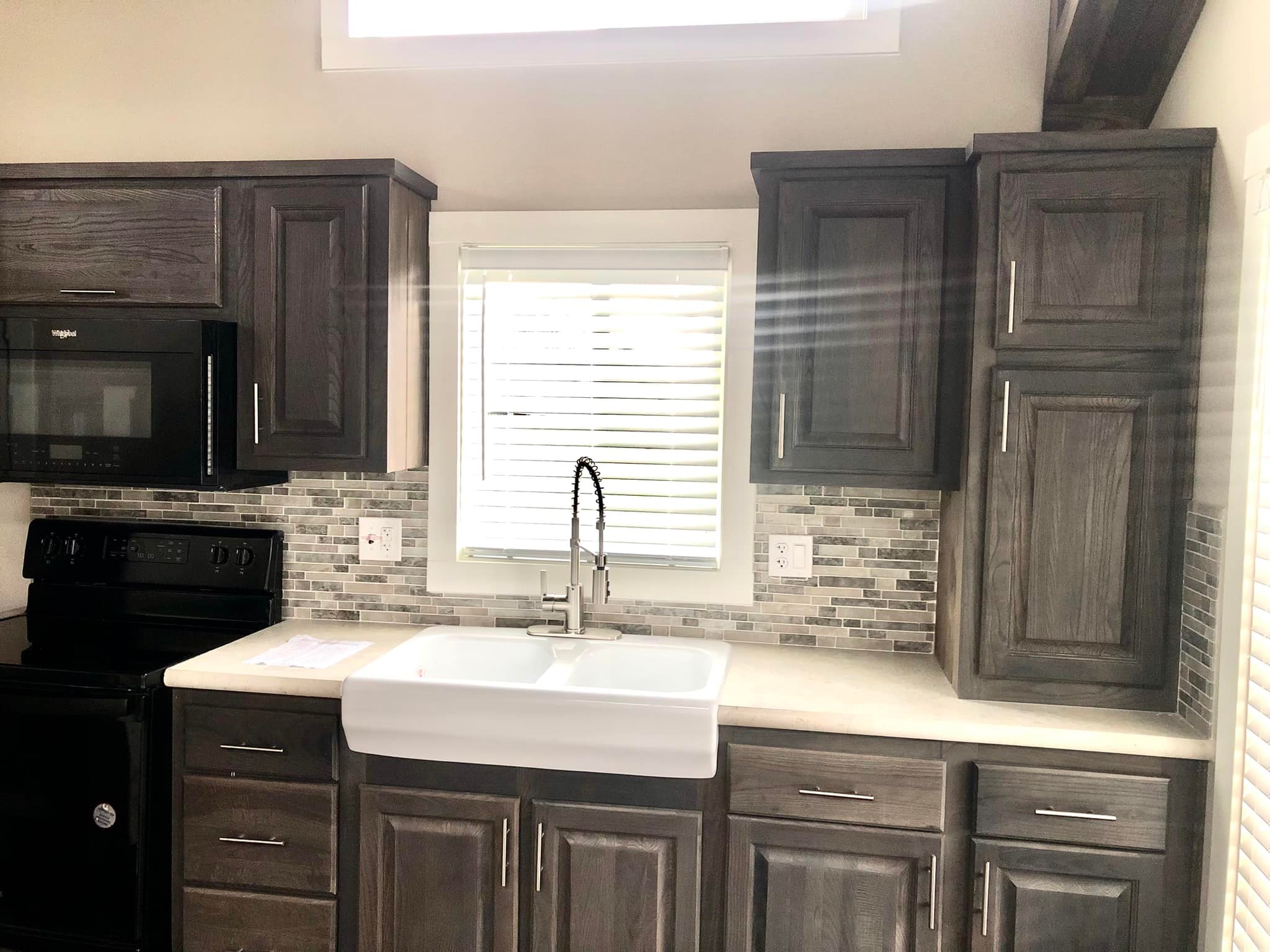
Seeing is believing. The photos capture the beauty, but to truly appreciate the clever design and quality craftsmanship of the Tumbleweed, you need to experience it for yourself.
Don’t just admire it from afar. Take the next step:
Come visit us in person to tour the model, or explore more options and photos on our website at fairfieldhomecenter.com.
