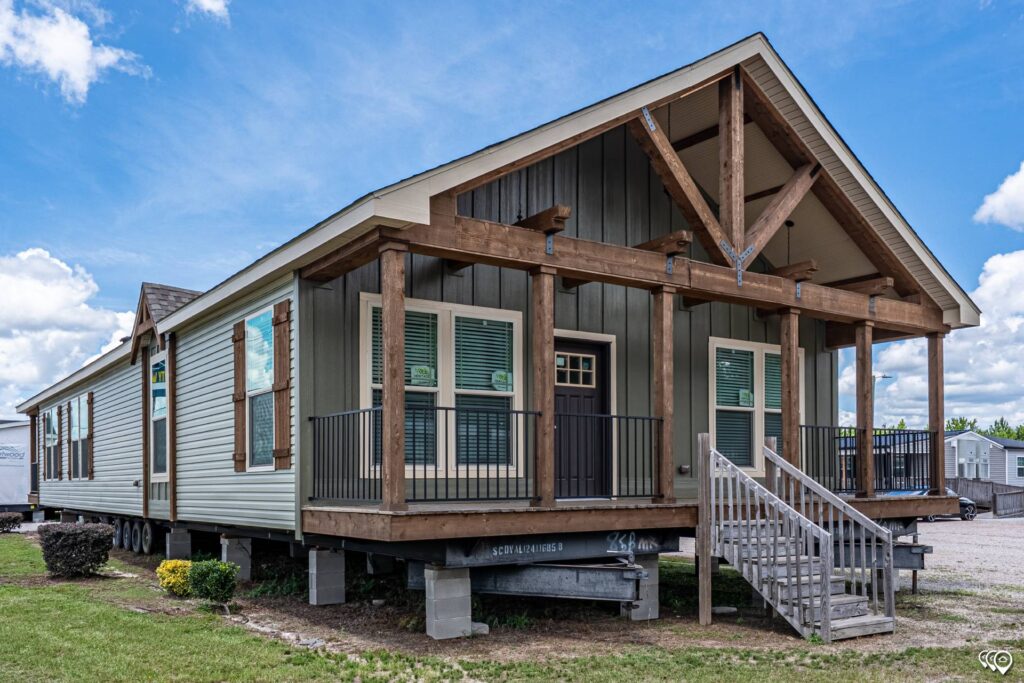Explore the popular Briarritz floor plan! 2,670 sq ft, 4 beds, elegant kitchen, great room & optional 12ft porch/den. Fully customizable. View the layout at Deer Valley.
Experience Spacious, Customizable Living: The Briarritz DVHBSS-7204 Floor Plan
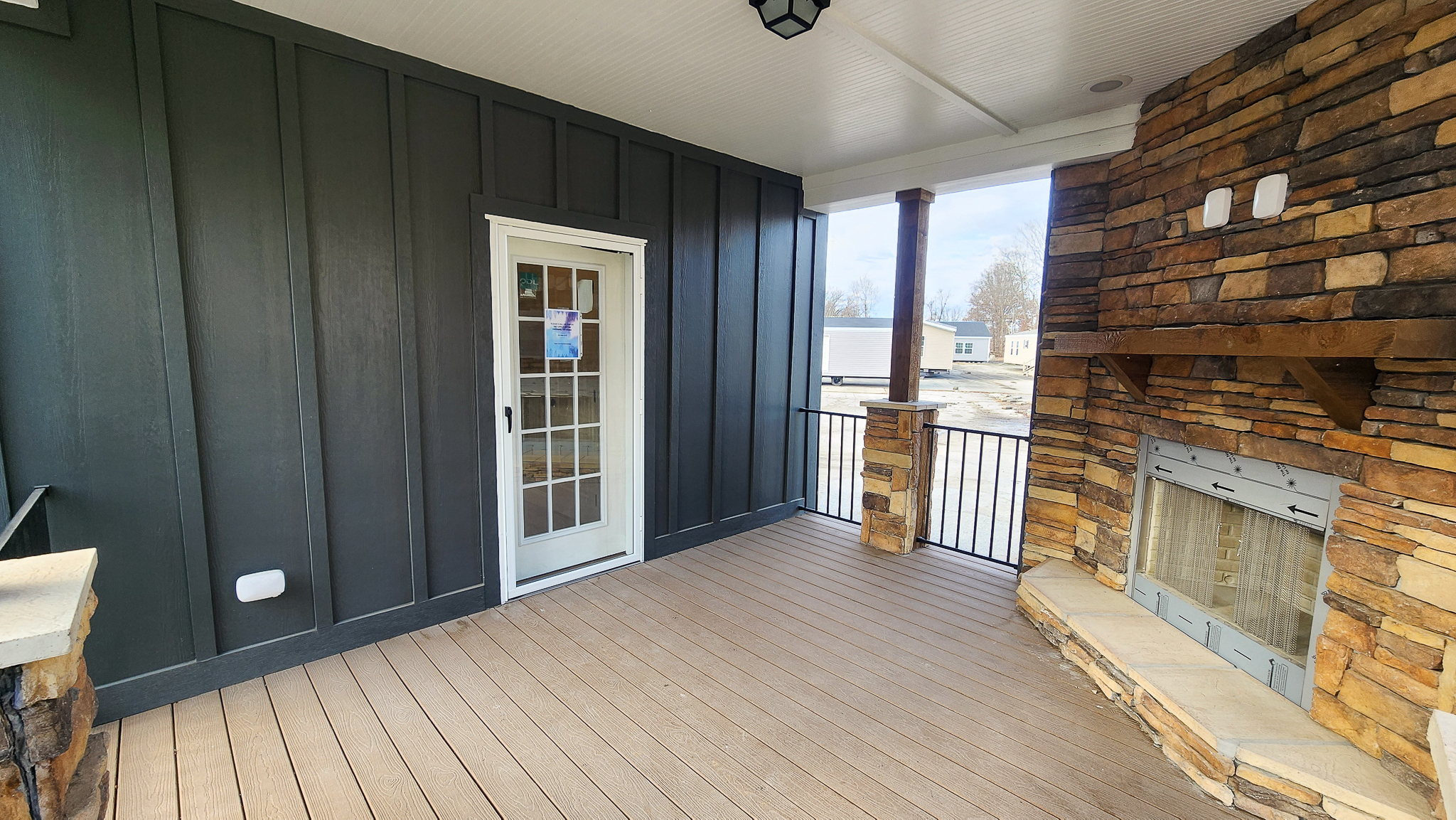
In the world of manufactured and modular homes, finding a floor plan that offers both generous proportions and the flexibility to match your personal style is the ultimate goal. Meet The Briarritz DVHBSS-7204, a standout model renowned for being one of Deer Valley’s most popular and customizable floor plans. This home is designed for those who refuse to compromise, blending the spaciousness of a site-built home with the superior value and efficiency of modern factory-built construction. With a sprawling 2,670 square feet of living space, four bedrooms, and elegant design touches throughout, the Briarritz isn’t just a house—it’s a foundation for your dream lifestyle.
This model masterfully caters to the needs of a growing family or anyone who loves to entertain, offering a fluid layout that feels both grand and inviting. From the moment you step inside, the thoughtful design encourages a seamless flow from room to room, making everyday living a pleasure. This article will guide you through the standout features of the Briarritz, explain the power of its customizability, and show you why it continues to be a top choice for discerning homebuyers.
A Tour of the Briarritz’s Elegant and Expansive Layout
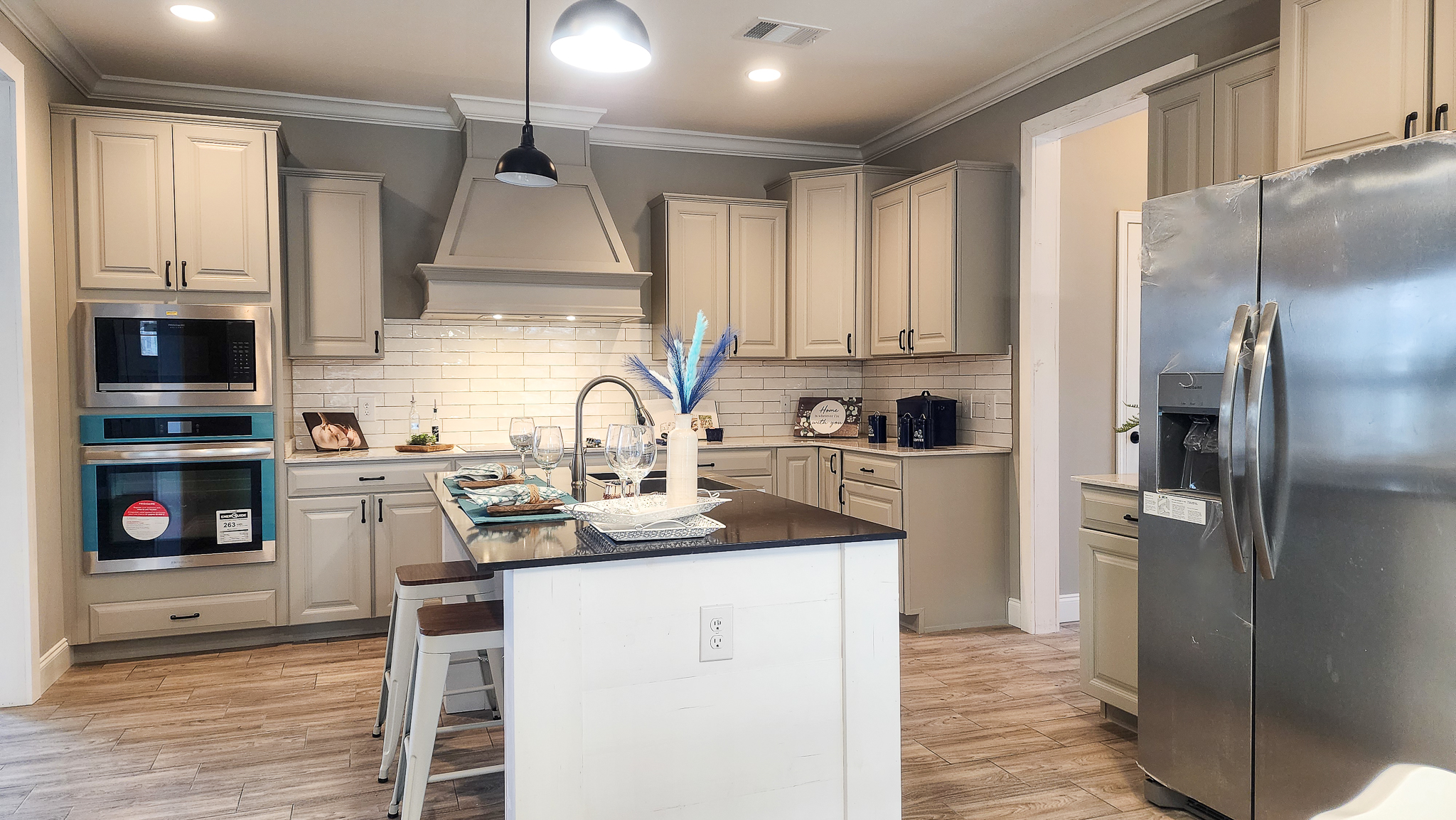
The Briarritz floor plan is a masterpiece of intelligent design, where every square foot is purposefully planned to enhance your daily life.
1. The Heart of the Home: Kitchen, Dining, and Great Room
The home’s flow begins with an elegant kitchen, designed to be both a chef’s workspace and a natural gathering point. It opens seamlessly into the expansive great room, a space destined for everything from quiet family nights to large-scale entertaining. Connecting these areas is a formal dining room, perfect for holiday feasts and special occasions. Throughout these main living areas, charming cased openings add architectural interest and a touch of refined elegance, defining the spaces without closing them off, thereby maintaining an open, airy atmosphere.
2. Rest and Relaxation: Four Cozy Bedrooms
Privacy and comfort are paramount in the Briarritz. The plan includes four cozy bedrooms, providing ample space for a large family, frequent guests, or the creation of dedicated offices and hobby rooms. The split-bedroom design, common in this size category, likely places the master suite away from the other bedrooms, offering a peaceful retreat for homeowners. Each room serves as a private haven, ensuring everyone has their own space to unwind.
3. Versatile Bonus Space: The Optional 12-Foot Porch/Den
One of the most exciting features of this model is its versatility. The optional 12-foot porch/den is a game-changer, allowing you to tailor the home to your specific needs. Will it be a:
-
Front Porch? Create classic curb appeal and a welcoming spot to enjoy your morning coffee.
-
Screened-in Porch? Extend your living space outdoors, perfect for bug-free evenings.
-
Den or Sunroom? Enclose the space to create a home office, a playroom, or a bright reading lounge.
This level of choice exemplifies the true customizable floor plan experience.
The Deer Valley Difference: Unmatched Customization and Quality
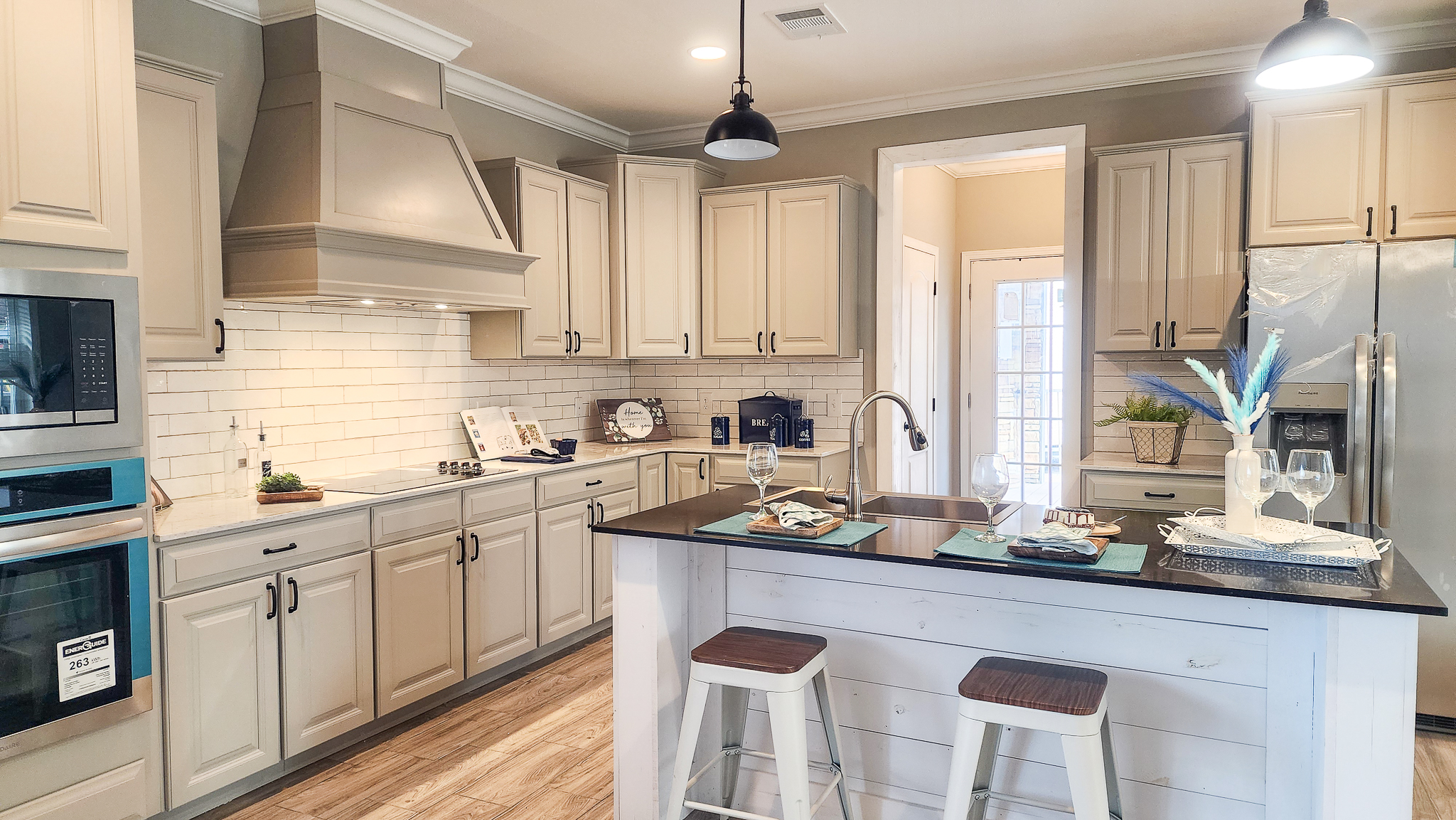
When a manufacturer describes a home as “one of our most popular, customizable floor plans,” it signifies a commitment to client-centric design. Choosing the Briarritz means you are not buying a one-size-fits-all product. You are partnering with Deer Valley Homebuilders to select:
-
Interior Finishes: From cabinetry and countertops to flooring and light fixtures.
-
Exterior Elevations: Choose the siding, roof pitch, and trim that match your aesthetic.
-
Layout Tweaks: Adjust certain elements to better suit your lifestyle.
This process ensures that your new home is a true reflection of you, built with the quality craftsmanship Deer Valley is known for.
Who Is the Briarritz DVHBSS-7204 Perfect For?
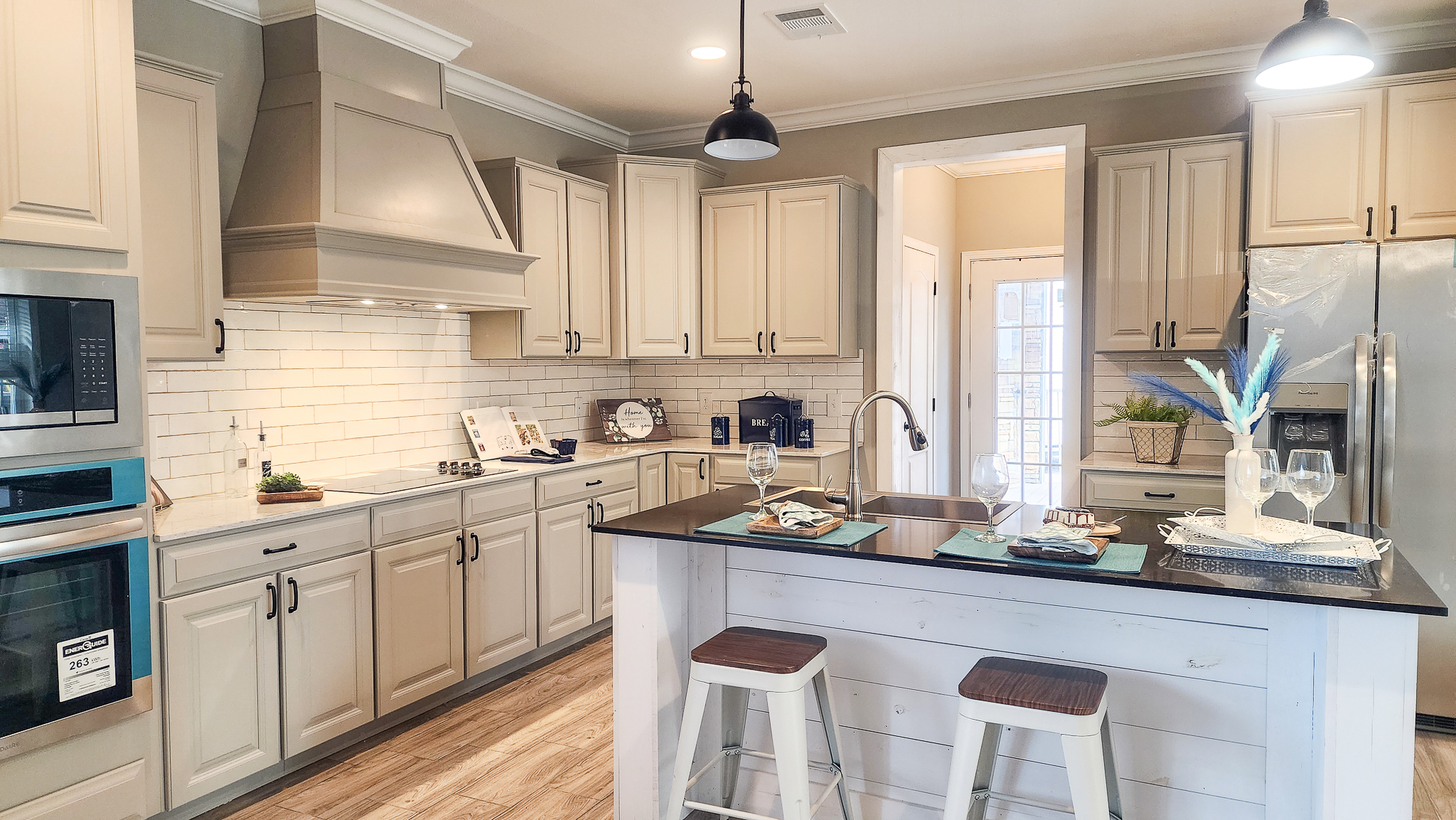
This floor plan is an ideal match for:
-
Growing Families: Needing the space and privacy of four bedrooms.
-
Entertainers: Who will appreciate the open flow between the kitchen, great room, and formal dining.
-
Remote Professionals: Looking for a dedicated office space or a flexible den.
-
Any Homebuyer seeking a forever home that combines size, style, and the ability to personalize.
Ready to Explore the Briarritz Floor Plan?
If you’re captivated by the promise of over 2,600 square feet of customizable living space, the next step is to see it for yourself. The detailed floor plan, specifications, and likely a gallery of photos are available online.
To view the full layout and discover all the possibilities, visit the official Deer Valley page here:
www.deervalleyhb.com/floorplan-detail/1517/
