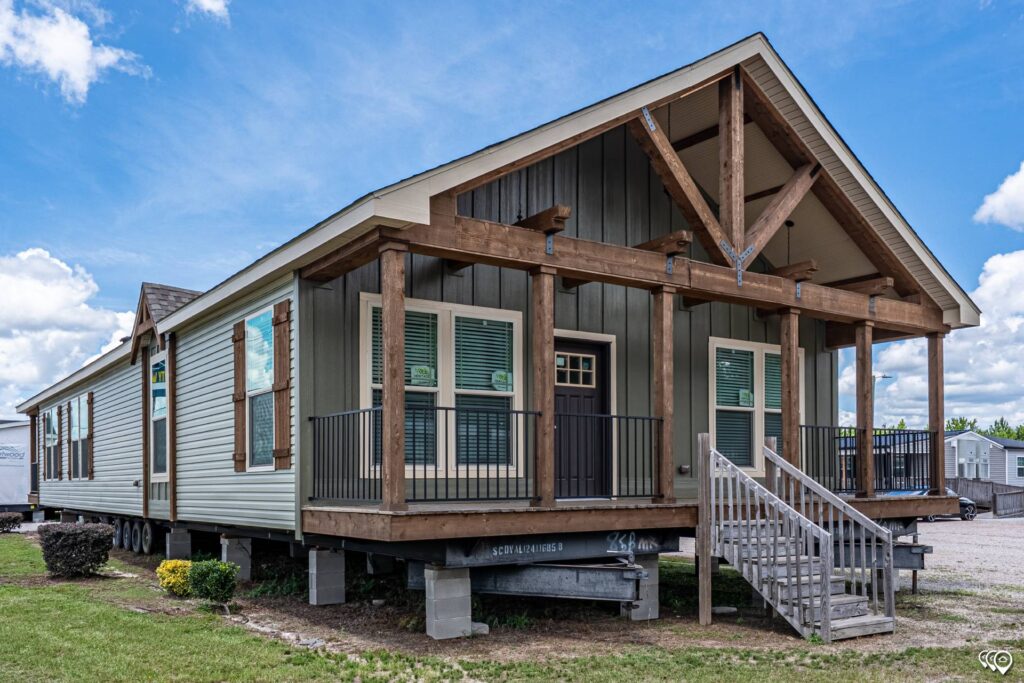Discover the Royal by Jessup lot model special! This 5 bedroom, 3 bath home features a Jack n Jill bathroom, coffee station, and master suite with separate tub & shower.
The Royal by Jessup: Your Dream Family Home is a Limited-Time Lot Model Special
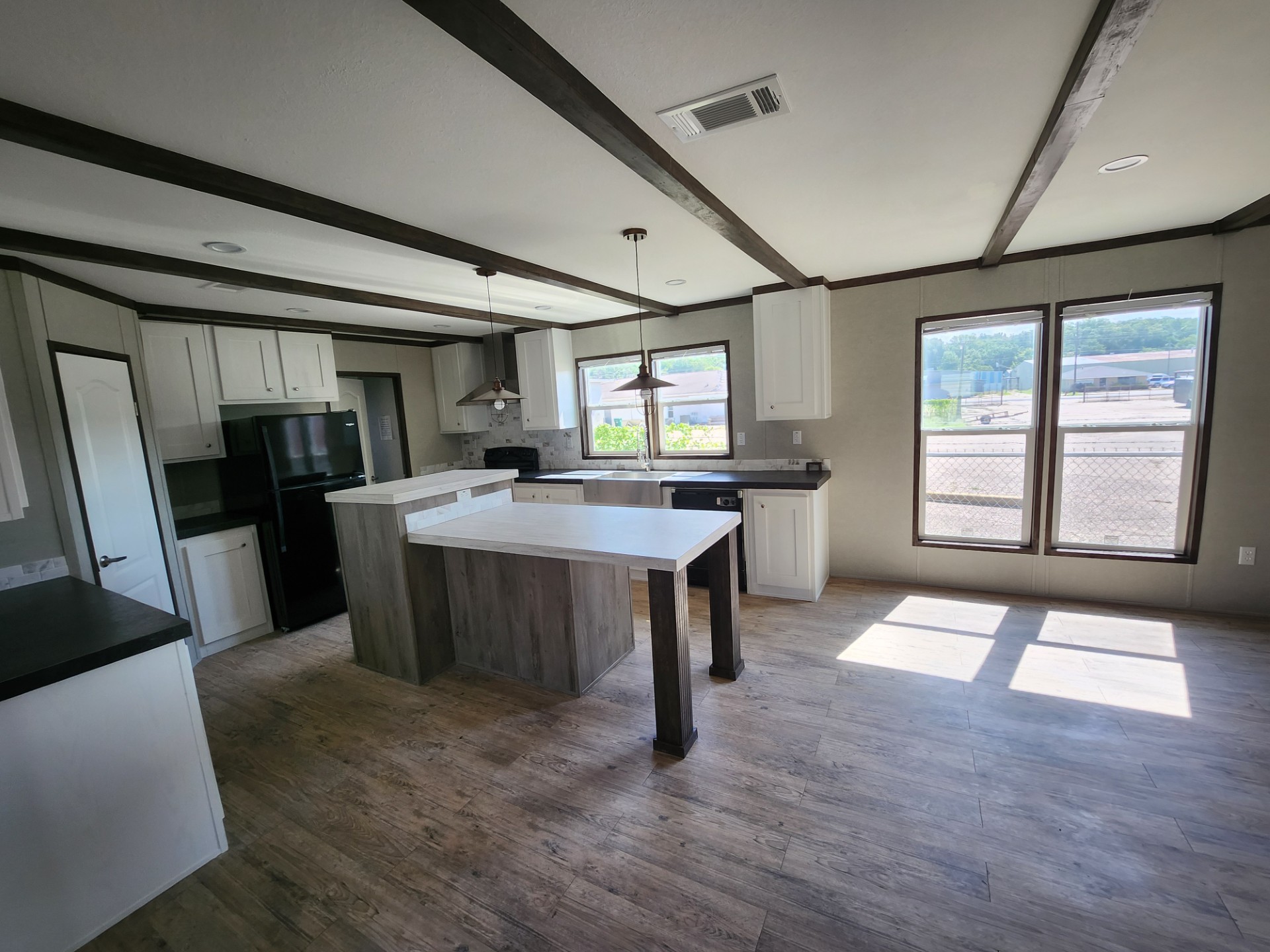
Attention all homebuyers and families seeking space! An exceptional opportunity has arrived with this incredible lot model special on the stunning Royal by Jessup. This is not just any new home; this is a chance to own a meticulously crafted 5 bedroom, 3 bath home that is ready for you to move in and start creating memories. For growing families or those who love to host guests, this spacious floor plan offers the ultimate in modern comfort and practical living. The term lot model special signifies a unique chance to purchase a display home at a potentially reduced price, making this Royal model an even more affordable and valuable investment in your family’s future. This limited availability home is packed with premium features like ceiling vents, a Jack n Jill bathroom, a walk-in pantry, a coffee station, and a built-in entertainment center.
The current housing market can be challenging, but this Jessup home represents a clear path to affordable homeownership without sacrificing an ounce of quality or style. The builder’s promotion on this spec home allows you to see exactly what you are buying, eliminating the guesswork often associated with new construction. Walking through this model home gives you a tangible sense of the quality construction and the intelligent layout that defines the Royal design. This article will provide a detailed overview of all the luxury features and smart amenities that make this family home a standout property listing and a smart financial decision for any discerning buyer.
Spacious and Intelligent Layout: The 5-Bedroom, 3-Bath Advantage
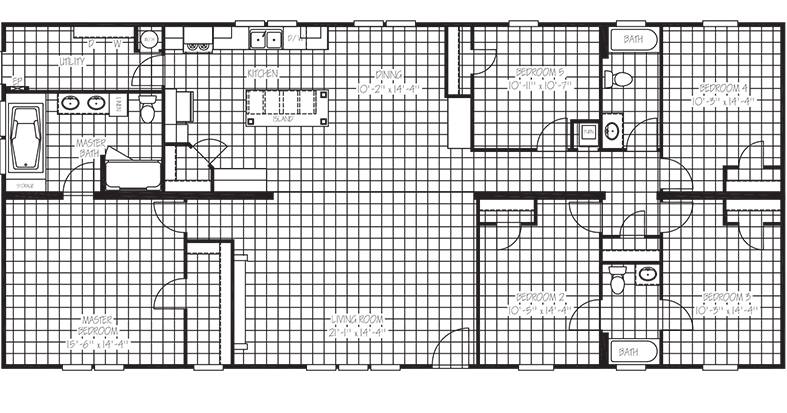
The cornerstone of the Royal by Jessup’s appeal is its incredibly versatile and spacious floor plan. With five generous bedrooms and three full bathrooms, this family home is engineered for contemporary living on a grand scale. The 5 bedroom configuration provides unparalleled flexibility, allowing for a dedicated master suite, children’s rooms, a home office, a guest room, and even a home gym or playroom. This abundant space is a rare find and is perfectly suited for large families or anyone who requires dedicated rooms for work and hobbies. The intelligent design ensures that the space feels open and airy, not cramped or segmented.
The three full bathrooms are strategically placed to minimize morning traffic jams and provide privacy for all residents. This bathroom layout is a key feature for busy households, ensuring that the master bath remains a private retreat while the other bathrooms serve the family and guests efficiently. The overall square footage of this Jessup model is optimized to make every foot count, with a logical flow and functionality that connects the living, dining, and sleeping areas seamlessly. This well-thought-out design is a hallmark of quality homebuilding and is a primary reason why this lot model home is such an attractive real estate opportunity.
Premium Interior Features: Designed for Modern Comfort and Convenience
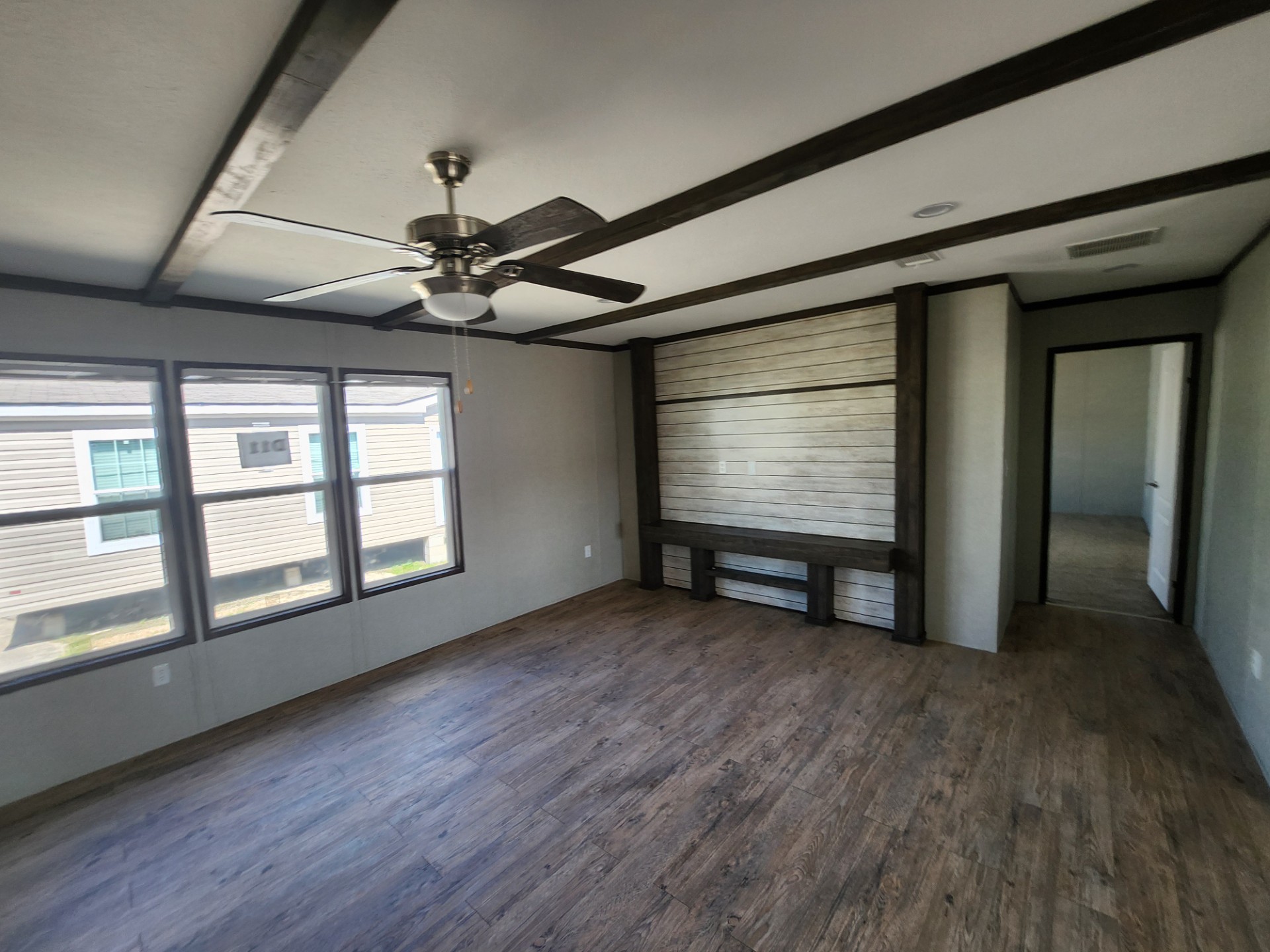
Step inside the Royal by Jessup, and you will immediately notice the premium features that elevate this from a simple house to a luxury home. One of the most appreciated comfort systems is the inclusion of ceiling vents as part of the HVAC system. This advanced air distribution method provides more consistent temperatures throughout the home, reduces drafts, and operates more quietly than traditional floor vents, contributing to a peaceful and comfortable living environment. This is a modern upgrade that enhances the energy efficiency of the home and improves indoor air quality.
The heart of the home often lies in the kitchen, and the Royal model does not disappoint. It includes a practical and spacious walk-in pantry, offering ample storage for groceries, small appliances, and kitchen essentials. This storage solution helps keep countertops clutter-free, maintaining the home’s sleek and modern aesthetic. Furthermore, a dedicated coffee station is a coveted luxury feature that creates a designated area for your morning brew, keeping coffee makers, mugs, and supplies organized and easily accessible. This thoughtful amenity adds a touch of everyday luxury to your routine.
Master Suite and Bathroom Brilliance: Your Private Sanctuary
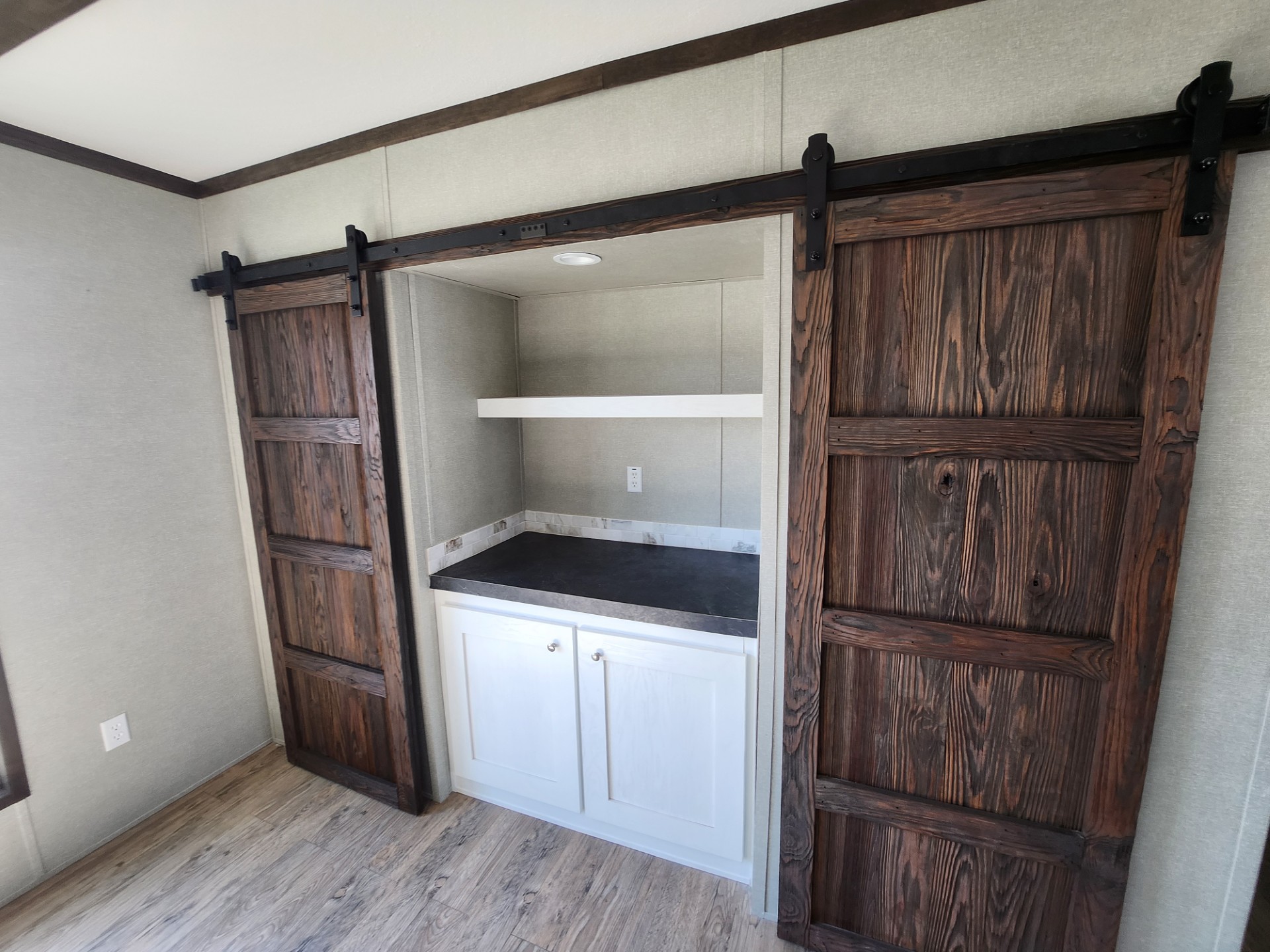
The master suite in the Royal by Jessup is a true private retreat, designed for ultimate relaxation and rejuvenation. This spacious room serves as a sanctuary away from the hustle and bustle of daily family life. It is a place to unwind, read a book, or enjoy a peaceful night’s sleep. The master bedroom is typically large enough to accommodate a king-sized bed and additional seating, making it a versatile space for privacy and comfort. The attention to detail in the design ensures this room is a highlight of the home’s interior.
The master bath is where the luxury truly shines, featuring a separate tub and shower. This is a highly desirable bathroom feature that offers the best of both worlds: a deep, soaking tub for long, relaxing baths and a separate, spacious walk-in shower for quick, invigorating rinses. This spa-like bathroom configuration is a hallmark of high-end homes and provides a daily luxury experience. The double vanities, quality fixtures, and elegant tile work complete the picture, creating a master bathroom that rivals those found in custom site-built homes.
The Jack n Jill Bathroom: Smart Design for Family Living
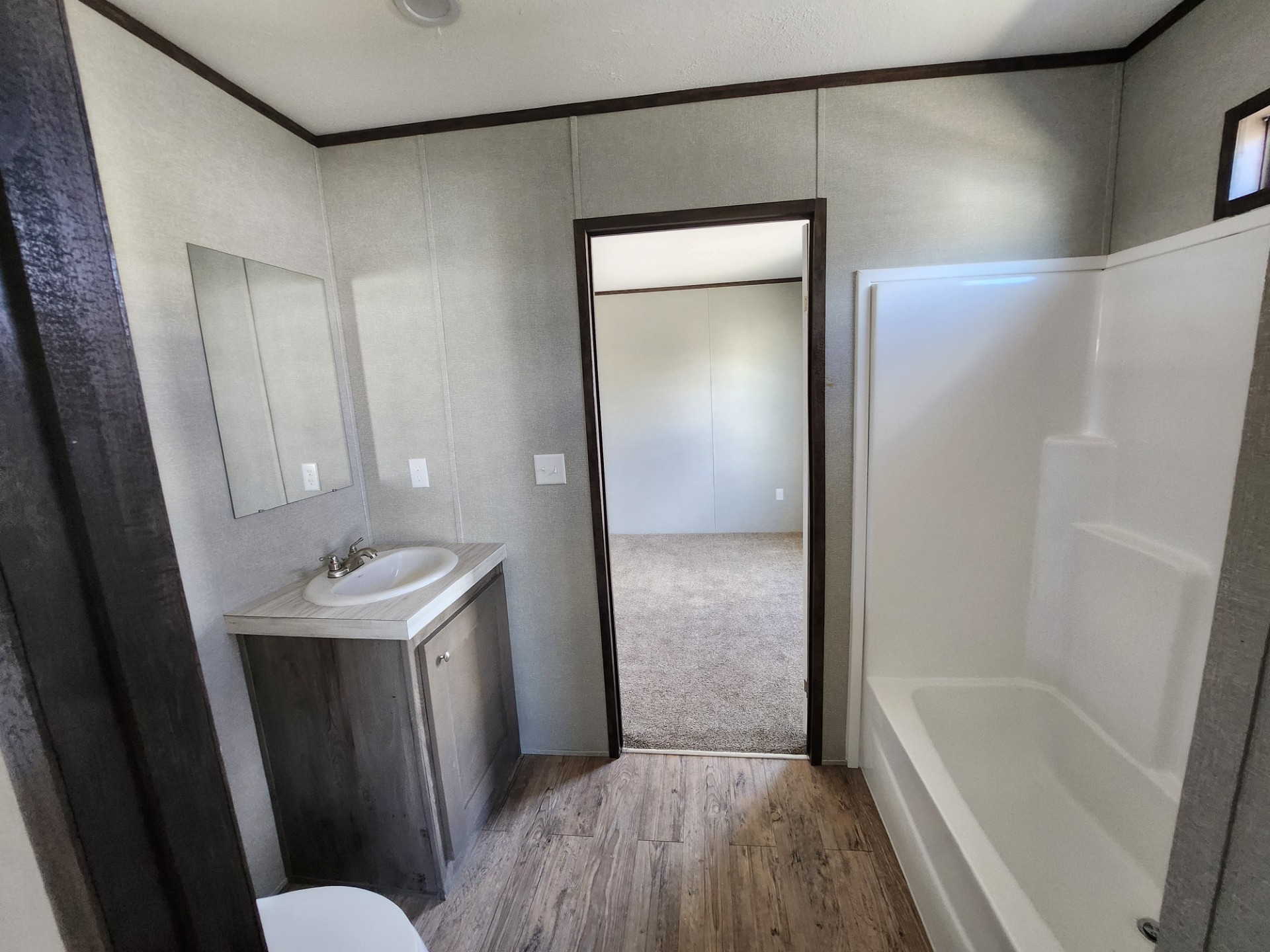
A particularly smart design feature in this 5 bedroom home is the inclusion of a Jack n Jill bathroom. This type of bathroom is typically situated between two bedrooms, with doors entering from each room. This ingenious layout is perfect for children’s rooms or a guest room and a secondary bedroom, as it provides convenient access while maximizing privacy. The Jack n Jill bathroom often includes two separate vanities and a shared shower/toilet area, reducing conflicts during busy mornings and evenings.
This functional bathroom design is a testament to the thoughtful planning that went into the Royal floor plan. It demonstrates a deep understanding of modern family living dynamics and the need for practical solutions in a busy household. This feature adds significant value and convenience, making the home more appealing and functional for years to come. It is a key selling point that sets this Jessup model apart from other properties for sale in its class.
Built-In Entertainment and Move-In Ready Appeal
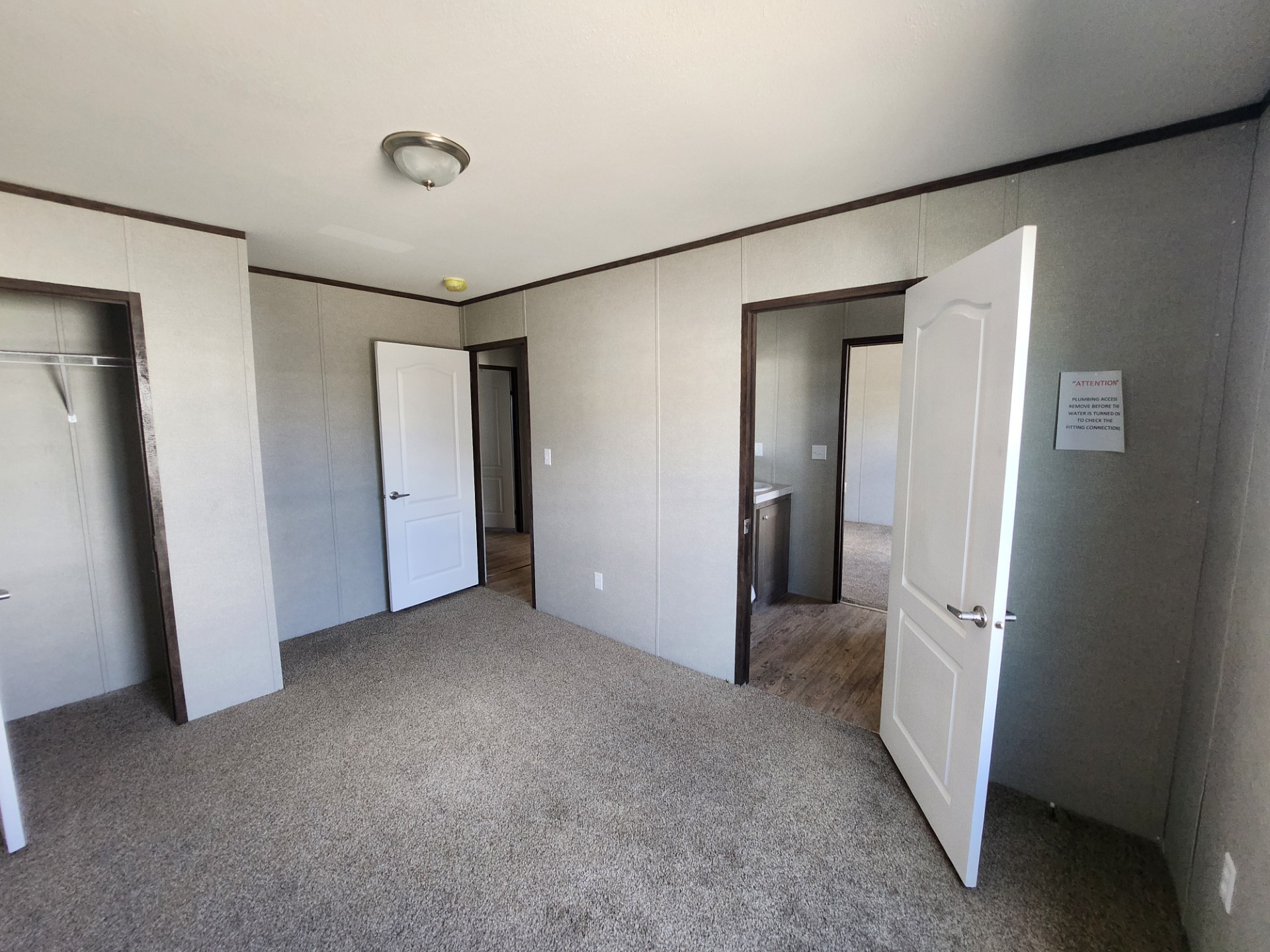
Another standout premium feature of this lot model special is the built-in entertainment center. This custom home feature provides a stylish and organized focal point for your living room or media room. It is designed to neatly house your television, gaming consoles, streaming devices, and media collections, eliminating the need to purchase standalone furniture. This built-in element adds a custom, high-end look to the home’s interior and is a major convenience for the homeowner.
Because this is a lot model home, it is likely in move-in ready condition. This means you could potentially skip the lengthy waiting period associated with new construction. The home may already include landscaping, window treatments, and other finished touches, allowing for a faster and smoother home buying process. The limited time special on this spec home makes it a fantastic deal for anyone looking to purchase a quality-built home quickly and efficiently. Seeing the home in person is the best way to appreciate the quality finishes and craftsmanship.
Your Invitation to Explore This Unbeatable Lot Model Special
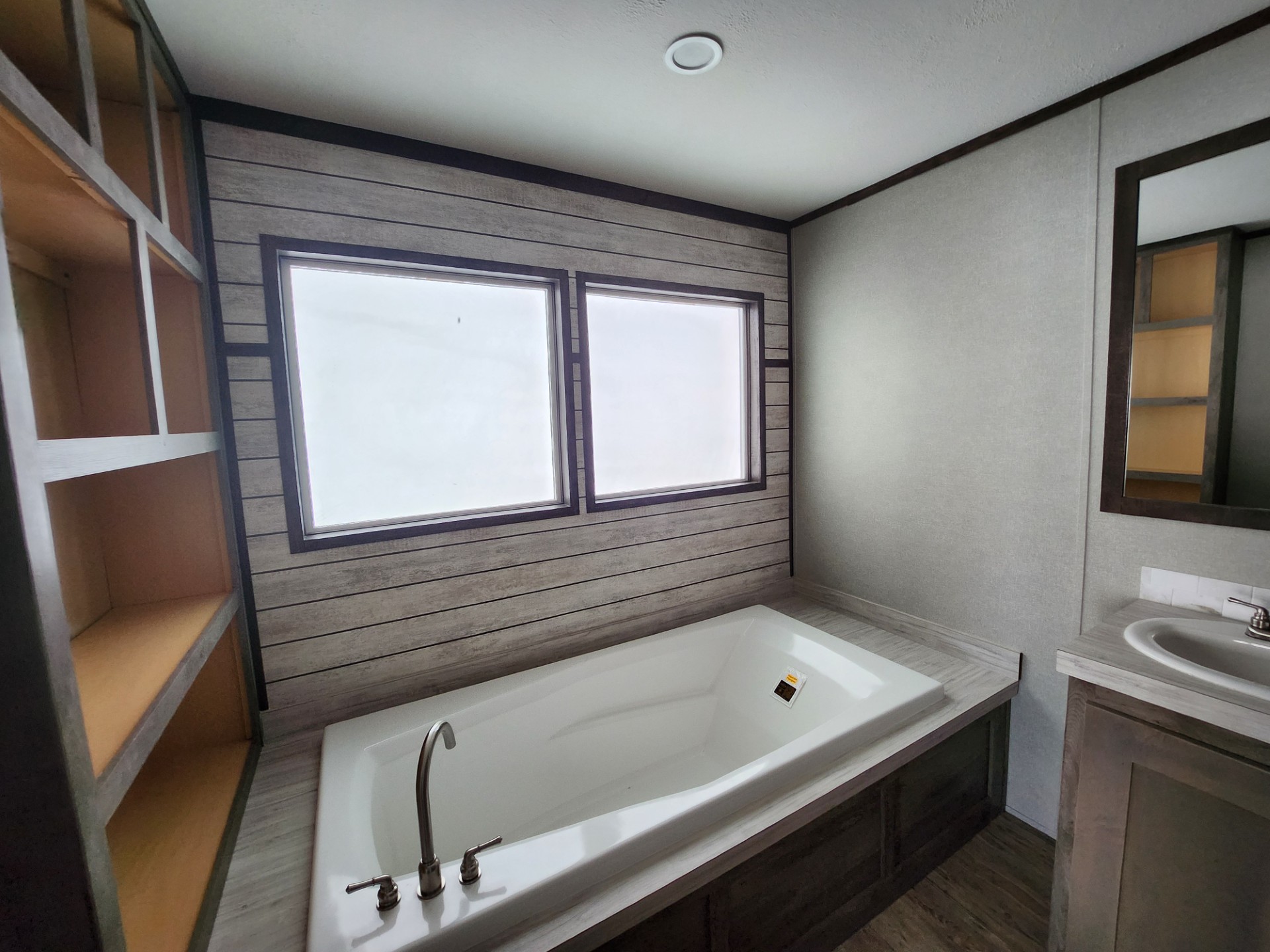
The Royal by Jessup is more than just a property listing; it is a carefully designed family home waiting for the right owners. With its five bedrooms, three bathrooms, and an array of luxury features like the Jack n Jill bathroom, coffee station, and separate master tub and shower, it offers a lifestyle of comfort and convenience. The lot model special pricing makes this an unbeatable value in today’s real estate market.
Do not miss this exclusive opportunity. This limited availability home will not last long.
Contact the sales office today to schedule a viewing!
Call: (318) 435-8112
Come and see for yourself why the Royal by Jessup is the perfect dream home for your family. Explore the spacious rooms, AZexperience the smart layout, and imagine your future in this beautifully appointed residence. Your new home sweet home awaits!AA
