Explore the Kimball, a 1344 sq.ft. modular home in Paynesville, MN. Features 2 beds, 2 baths, IRC construction & an attached garage option.**
The Kimball Modular Home: A Bright and Efficient Living Solution in Paynesville, MN
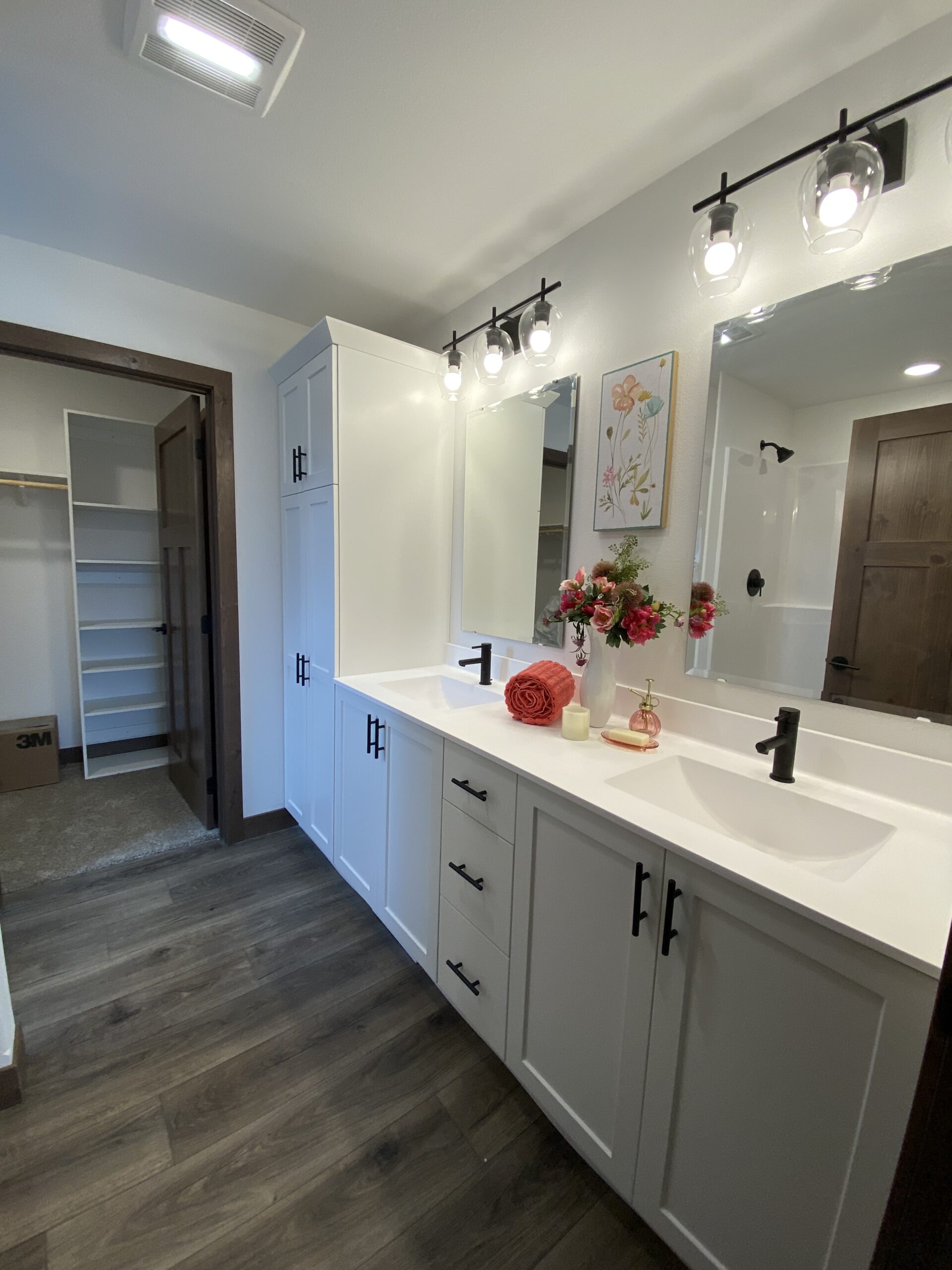
The search for a new home in Central Minnesota requires a careful balance of practicality, affordability, and comfort. For discerning home buyers in Paynesville, MN and the surrounding areas, the journey often leads to exploring innovative housing solutions that offer superior value without compromising on quality. The Kimball modular home, crafted by Northstar Systembuilt, stands as a shining example of modern, efficient, and beautifully designed living. This exceptional property, featuring 2 bedrooms and 2 bathrooms within a well-planned 1344 sq.ft. floor plan, is designed to meet the needs of first-time buyers, downsizers, and investors alike. Built to stringent IRC construction codes, this modular home offers peace of mind and long-term durability. This comprehensive guide will provide an in-depth virtual tour of the Kimball model, highlighting its key features, construction benefits, and the unique advantage of its potential for an attached garage. Discover why this home is a top choice for anyone seeking a bright, energy-efficient, and customizable residential property in the heart of Minnesota.
The Northstar Systembuilt Advantage: Quality and Craftsmanship
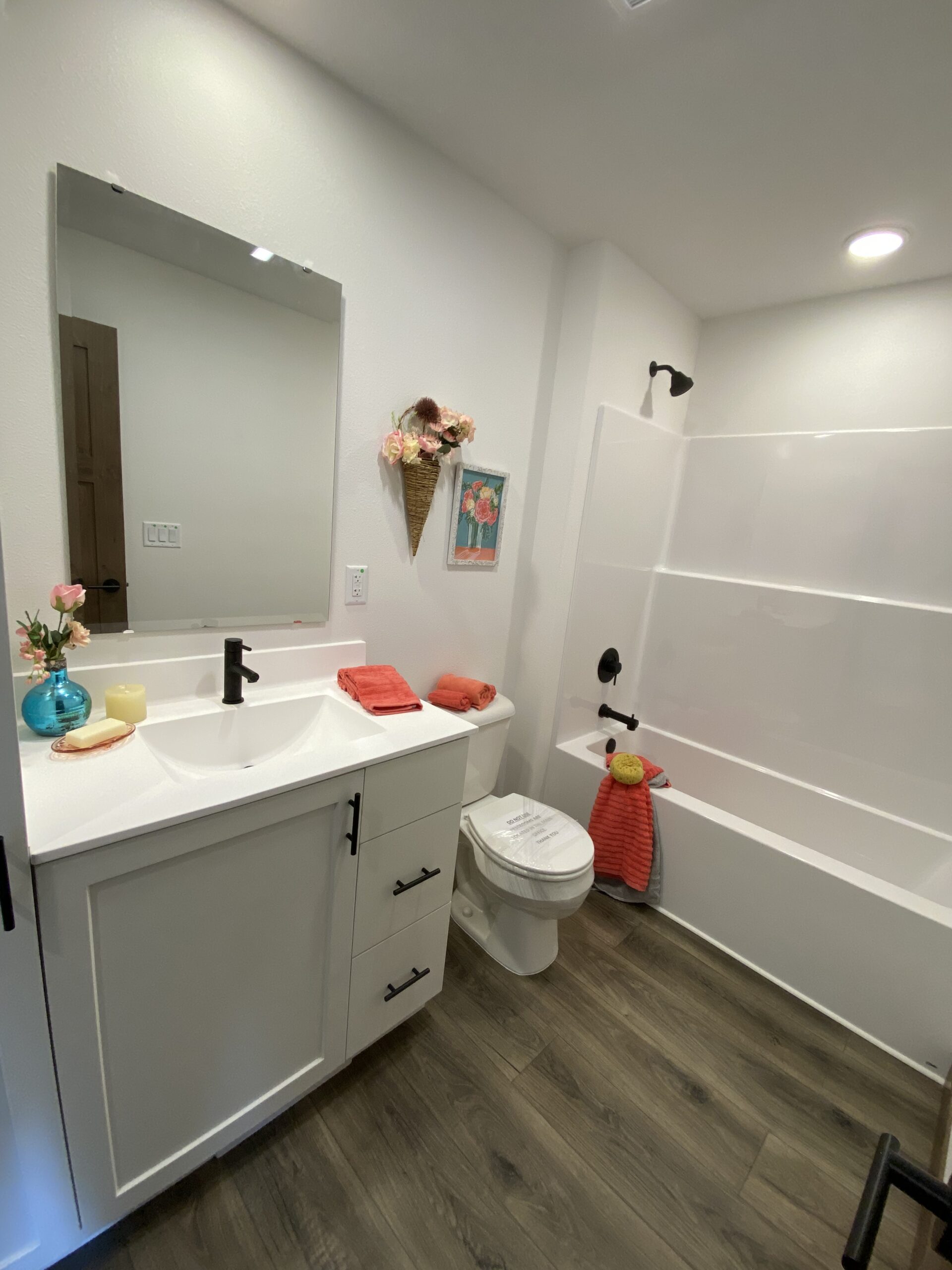
Choosing a home builder is one of the most critical decisions in the home buying process. Northstar Systembuilt has established a formidable reputation for excellence in the prefabricated home industry. Their commitment to quality craftsmanship is evident in every Kimball model they produce. The company utilizes advanced construction techniques within a controlled factory environment, which ensures precision engineering and minimizes the risk of weather-related delays or damage. This building process allows for stricter quality control at every stage, from the foundation to the final finishes. For the homeowner, this translates into a dwelling that is built with superior materials, expert attention to detail, and a focus on long-term performance. Partnering with Northstar Systembuilt means you are not just purchasing a house; you are investing in a reliable, well-constructed, and beautifully designed home from a trusted local builder.
Superior Construction: Understanding IRC Building Standards
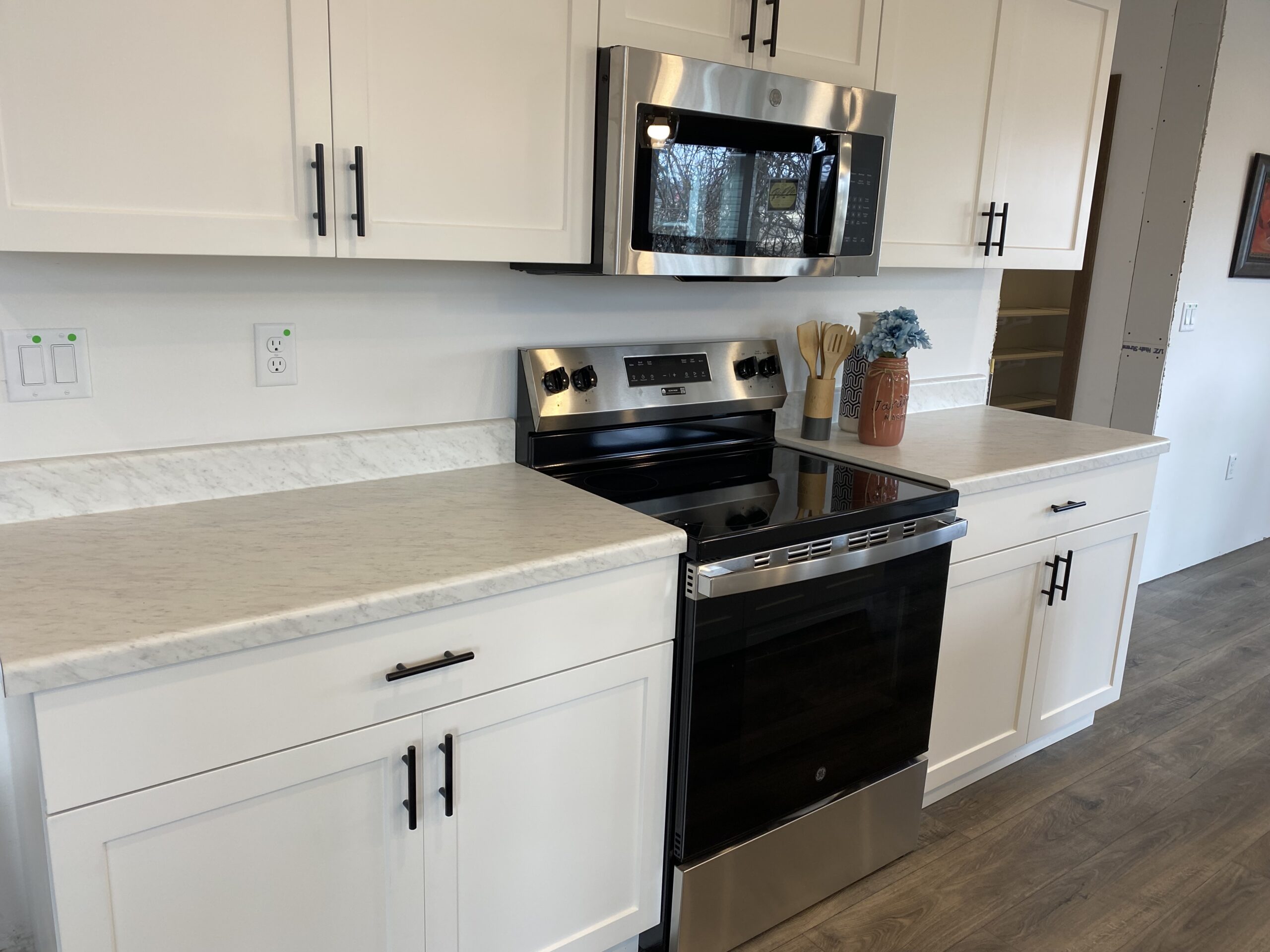
The Kimball home is built to meet or exceed IRC construction standards, a crucial feature that sets it apart. The International Residential Code (IRC) is a comprehensive set of building regulations that governs the construction of single-family homes and duplexes. Adherence to these strict codes ensures that the home is structurally sound, safe, and energy-efficient. IRC construction covers everything from the structural framing and insulation levels to electrical systems and plumbing. For the home buyer, this means your new home is designed to withstand the specific climate challenges of Minnesota, from cold winters to warm summers. This code-compliant building method provides significant benefits, including enhanced safety, improved energy efficiency leading to lower utility bills, and increased property value. Opting for an IRC-compliant home is a smart investment in a durable and high-quality residential property.
A Tour of the Layout: Intelligent Design in 1344 Sq. Ft.
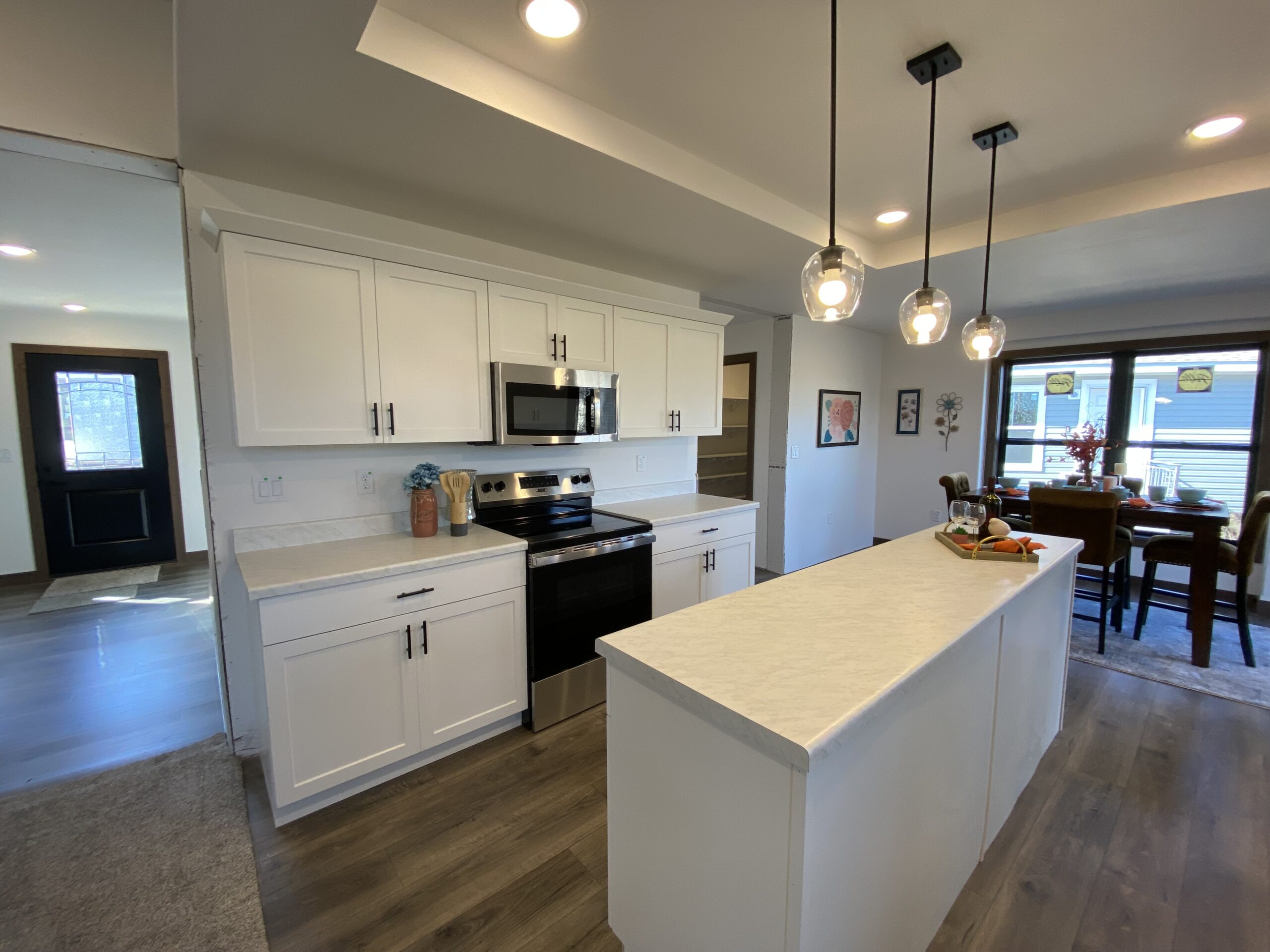
The Kimball’s floor plan is a masterclass in intelligent design, maximizing every inch of its 1344 sq.ft. to create a spacious and highly functional living environment. The layout is thoughtfully organized to promote a seamless flow between the main living areas. You are likely greeted by an open-concept great room that combines the living room, dining area, and kitchen into one cohesive space. This open floor plan is perfect for modern living, making the home feel larger and more inviting. It is an ideal configuration for both daily family life and entertaining guests. The intelligent design ensures that there are no wasted corridors or awkward spaces, with every square foot serving a distinct purpose. The zoning between the bedrooms and the main living areas provides a sense of privacy and tranquility, making the Kimball an excellent choice for those who work from home or simply value a quiet retreat. This efficient use of space is a hallmark of a well-designed modular home.
Flooded with Light: A Home Designed for Natural Illumination
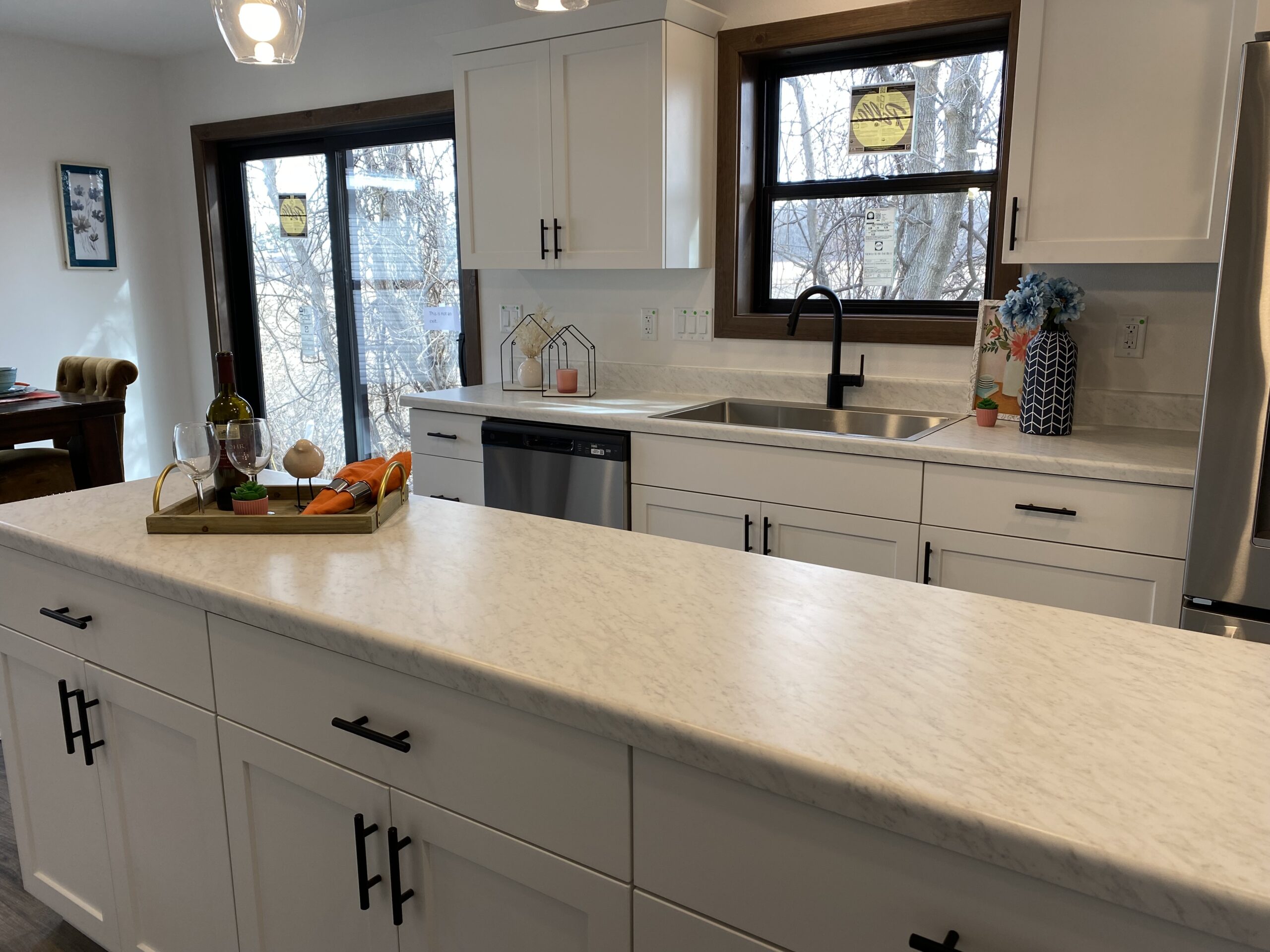
The home description highlights a key feature that greatly enhances the living experience: the ability to “bring in lots of natural light.” This is a deliberate architectural design choice that has profound benefits. Strategic window placement throughout the 1344 sq.ft. floor plan ensures that sunlight penetrates deep into the interior, reducing the reliance on artificial lighting during the day. This abundance of natural light creates a bright, cheerful, and uplifting atmosphere within the home. It can improve mood, boost productivity, and make the entire space feel more expansive and connected to the outdoors. For homeowners in Paynesville, MN, where winters can be long, a light-filled home is a significant advantage for mental and emotional well-being. This thoughtful design element showcases how the Kimball model prioritizes not just the physical structure, but the overall quality of life for its residents.
The Heart of the Home: A Functional and Modern Kitchen
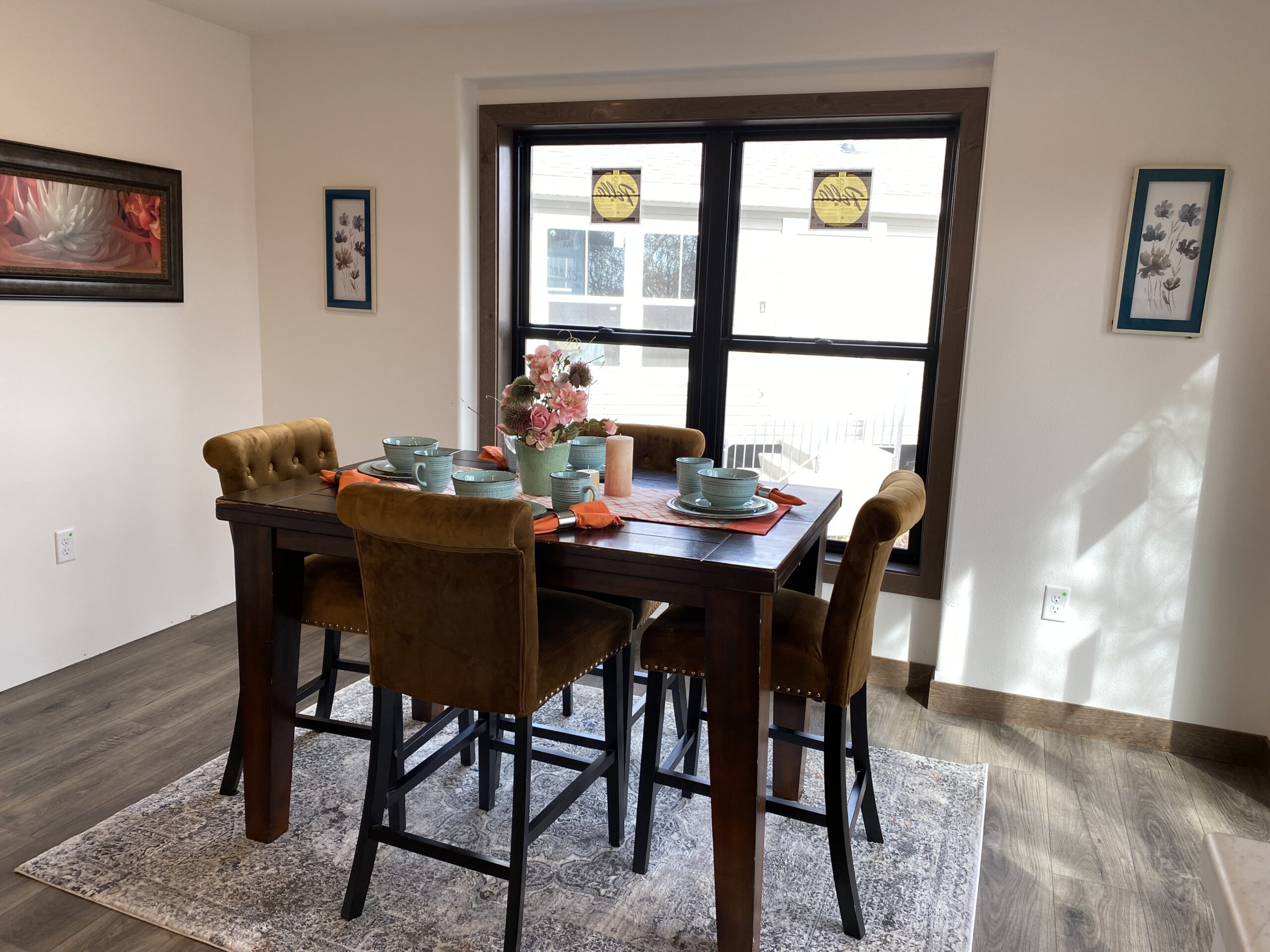
While specific details are to be confirmed on-site, the kitchen in the Kimball home is designed to be the functional heart of the dwelling. In an open-concept layout, the kitchen seamlessly integrates with the living and dining spaces, making it a natural gathering spot. You can expect modern amenities and thoughtful features that cater to daily life. This likely includes ample cabinet space for all your storage needs, providing room for cookware, dishes, and pantry items. Quality countertops offer sufficient prep space for meal preparation, and modern appliances are chosen for their reliability and efficiency. The kitchen design undoubtedly focuses on creating a practical and enjoyable workspace for the homeowner, whether you are a seasoned chef or simply enjoy preparing family meals. Its central location within the floor plan ensures that the cook remains part of the conversation and activities, embodying the connected spirit of modern home design.
Comfortable Bedrooms and Well-Appointed Bathrooms
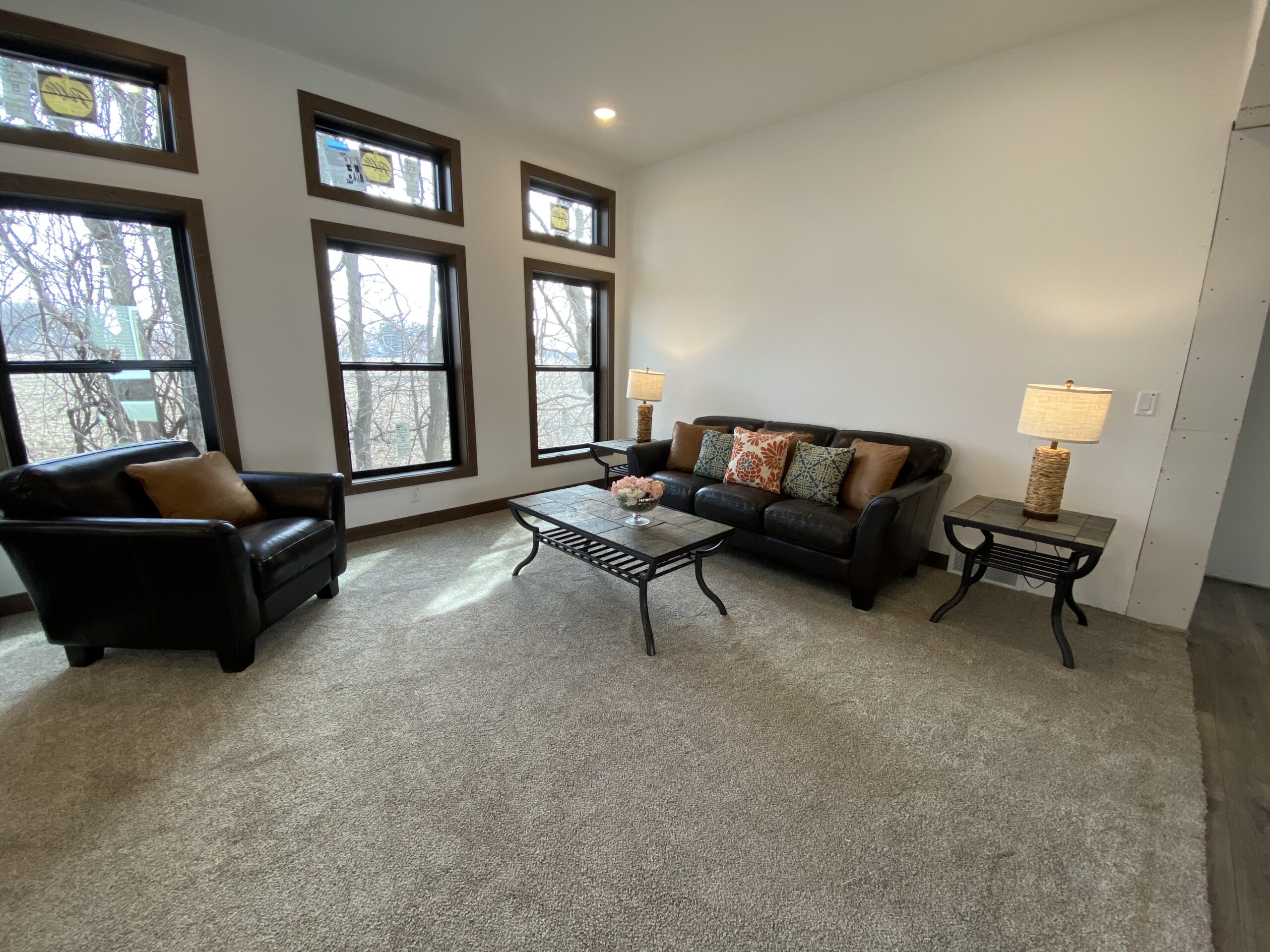
The Kimball home features two comfortable bedrooms, providing peaceful retreats for rest and relaxation. The master bedroom is designed to be a private sanctuary, offering a quiet escape from the main living areas. It is generously proportioned within the 1344 sq.ft. layout, likely featuring a spacious closet to meet your storage needs. The second bedroom is equally versatile, perfect for children, guests, or as a dedicated home office—a highly desirable feature in today’s world. The home includes two full bathrooms, a significant advantage for a property of this size. The master bath probably serves as an ensuite to the master bedroom, offering convenience and privacy, while the second bathroom is accessible for guests and other occupants. These well-appointed bathrooms are designed with modern fixtures and practical layouts, ensuring they meet the needs of a contemporary household.
A Highly Desirable Feature: The Potential for an Attached Garage
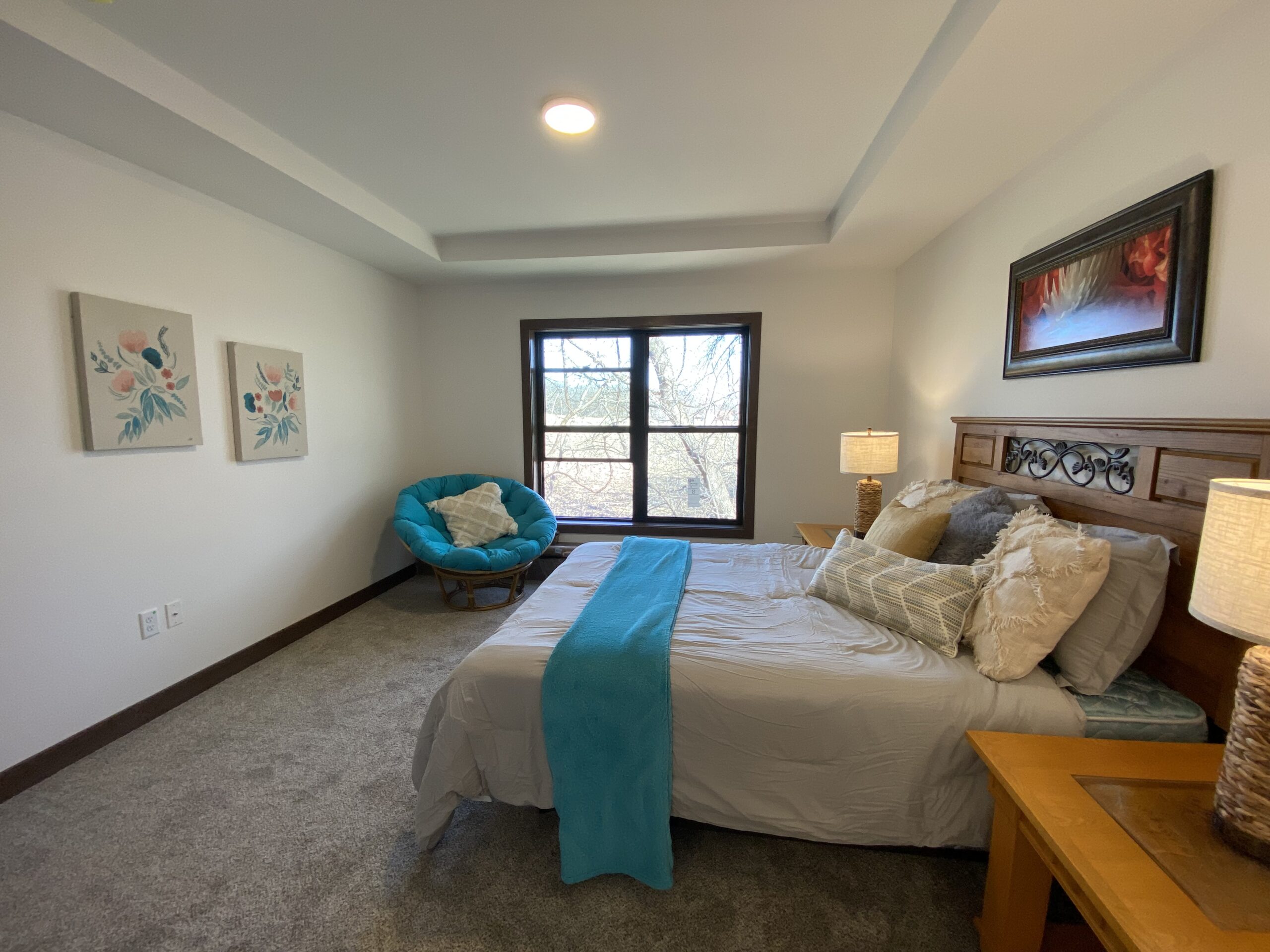
A standout feature of the Kimball model is its “ability to have an attached garage.” This is an incredibly valuable addition for any homeowner in Minnesota. An attached garage provides seamless, all-weather access to your home, a huge benefit during snowy winters or rainy seasons. It offers secure parking for your vehicles, protecting them from the elements and potential theft. Beyond parking, an attached garage provides invaluable additional storage space for tools, outdoor equipment, bicycles, and seasonal items, helping to keep the main living areas clutter-free. It can also be adapted into a workshop or a hobby area. This customization option adds tremendous functionality and convenience to the property, significantly enhancing its appeal and overall value in the real estate market. It is a feature that prospective buyers should strongly consider.
Why the Kimball is Perfect for Paynesville, MN
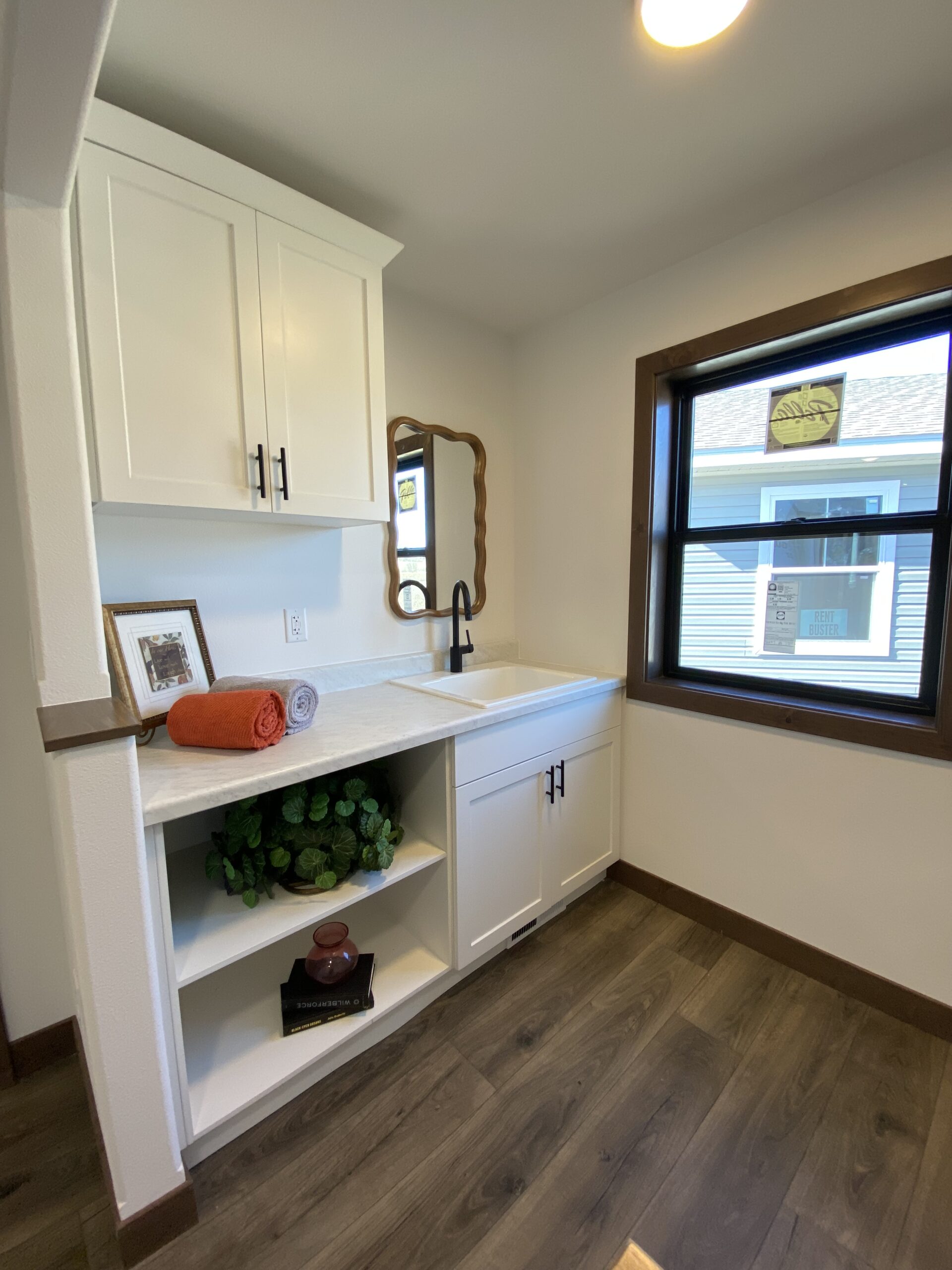
The Kimball modular home is an ideal housing solution for the Paynesville, MN community. Its efficient design and energy-efficient construction make it a cost-effective choice for homeowners mindful of their utility bills. The manageable size of 1344 sq.ft. with 2 bedrooms is perfect for smaller families, couples, or individuals looking to downsize without sacrificing comfort or style. The durability afforded by its IRC construction ensures it can handle the local climate for decades to come. Furthermore, as a modular home, it represents a modern and affordable path to homeownership in the area, often at a lower cost per square foot than traditional site-built homes. For anyone looking at properties in Central Minnesota, the Kimball represents a smart, sustainable, and stylish investment.
Conclusion: Your Bright and Efficient Future Awaits
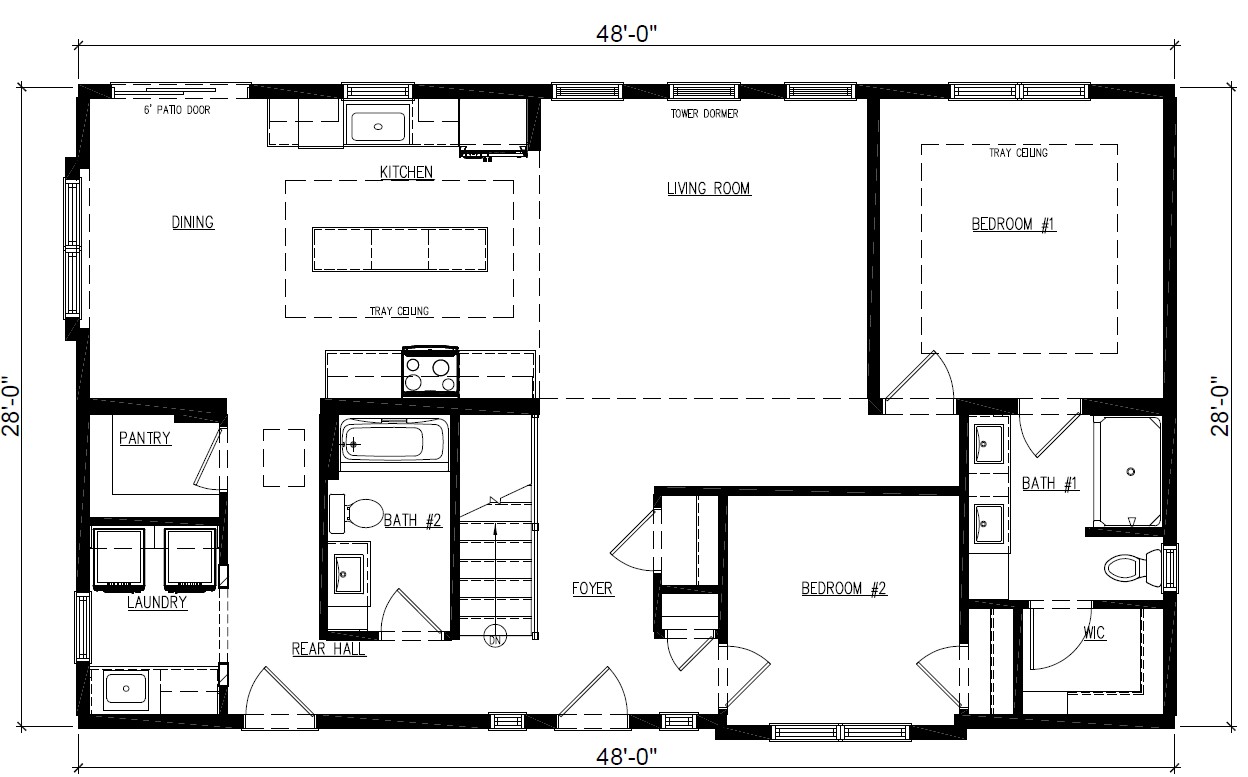
In summary, the Kimball modular home from Northstar Systembuilt is a compelling package for the modern home buyer. Its 1344 sq.ft. floor plan with 2 beds and 2 baths is both intelligent and adaptable. The emphasis on natural light creates a healthy and happy living environment, while the potential for an attached garage adds immense practical value. Built with quality craftsmanship to rigorous IRC construction standards, this home offers durability, safety, and energy efficiency. Located in Paynesville, MN, it is a perfect opportunity for those seeking a low-maintenance, high-quality, and beautifully designed place to call home. Be sure to stop by to view this home in person, experience the bright atmosphere for yourself, and take the first step toward owning this exceptional property. Your dream of affordable, comfortable, and efficient homeownership is within reach.