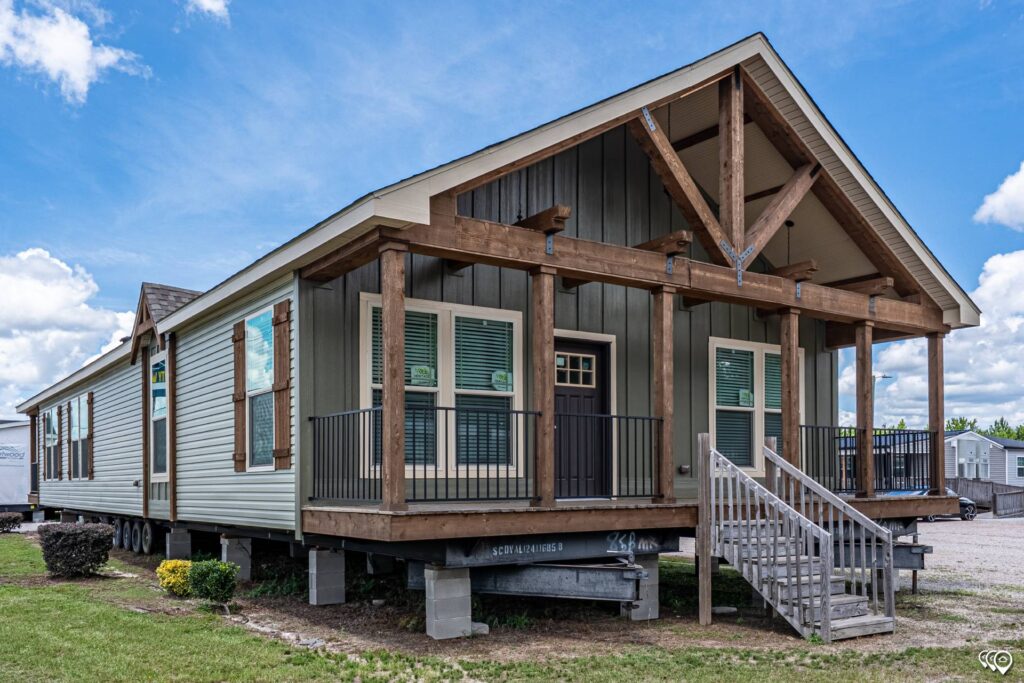Discover the Garnet floorplan—1873 sq ft, 3 bed, 2.5 bath home with open spaces and natural light. Explore features and custom home options today!
The Garnet Floorplan – 1873 Sq Ft, 3 Bedrooms, 2.5 Bathrooms
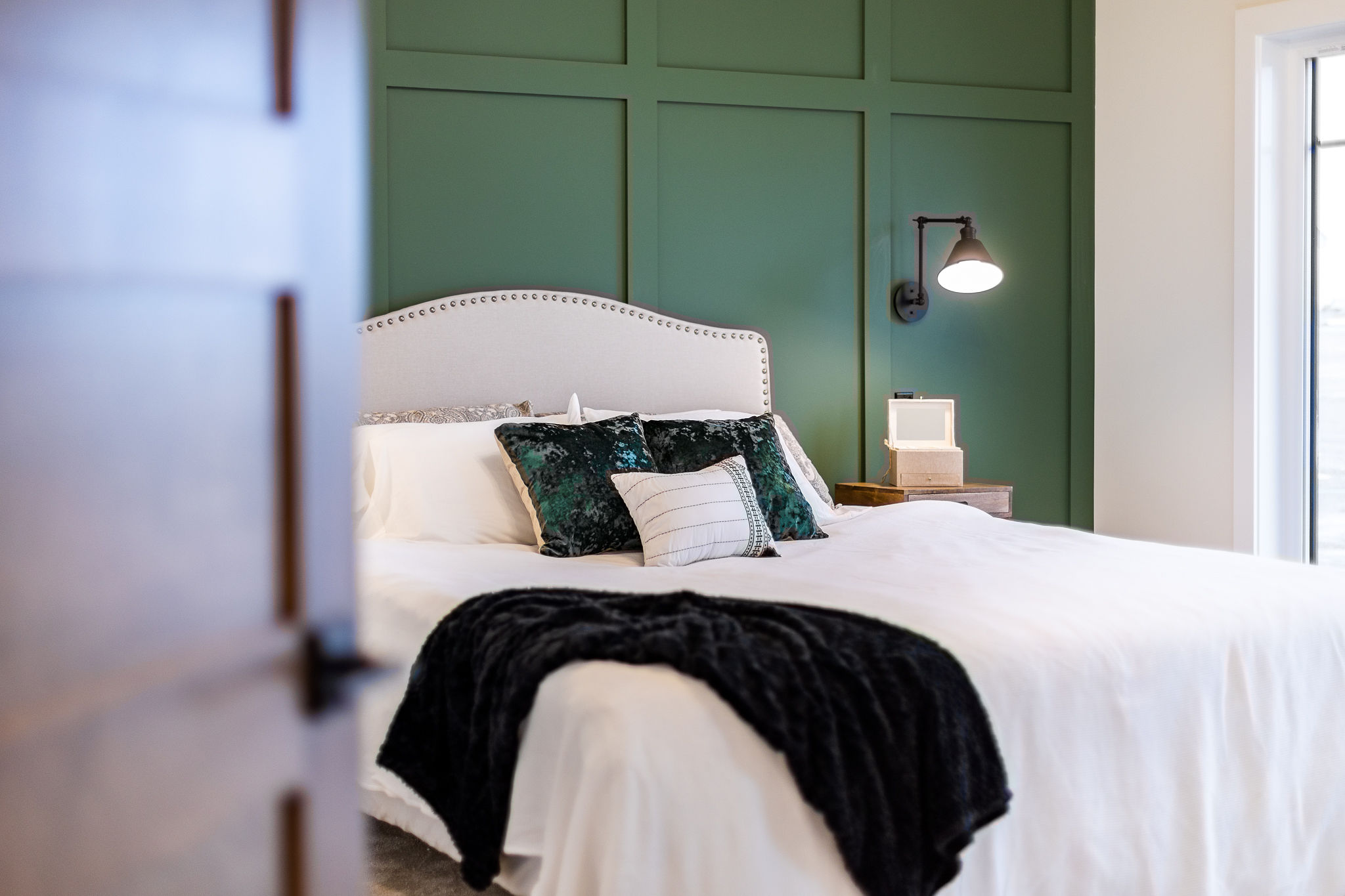
If you’re looking for a home that blends modern living, comfort, and abundant natural light, the Garnet floorplan is a perfect choice. With 1,873 square feet, 3 bedrooms, and 2.5 bathrooms, this design is ideal for families, couples, or anyone wanting a stylish yet functional home.
Key Home Features
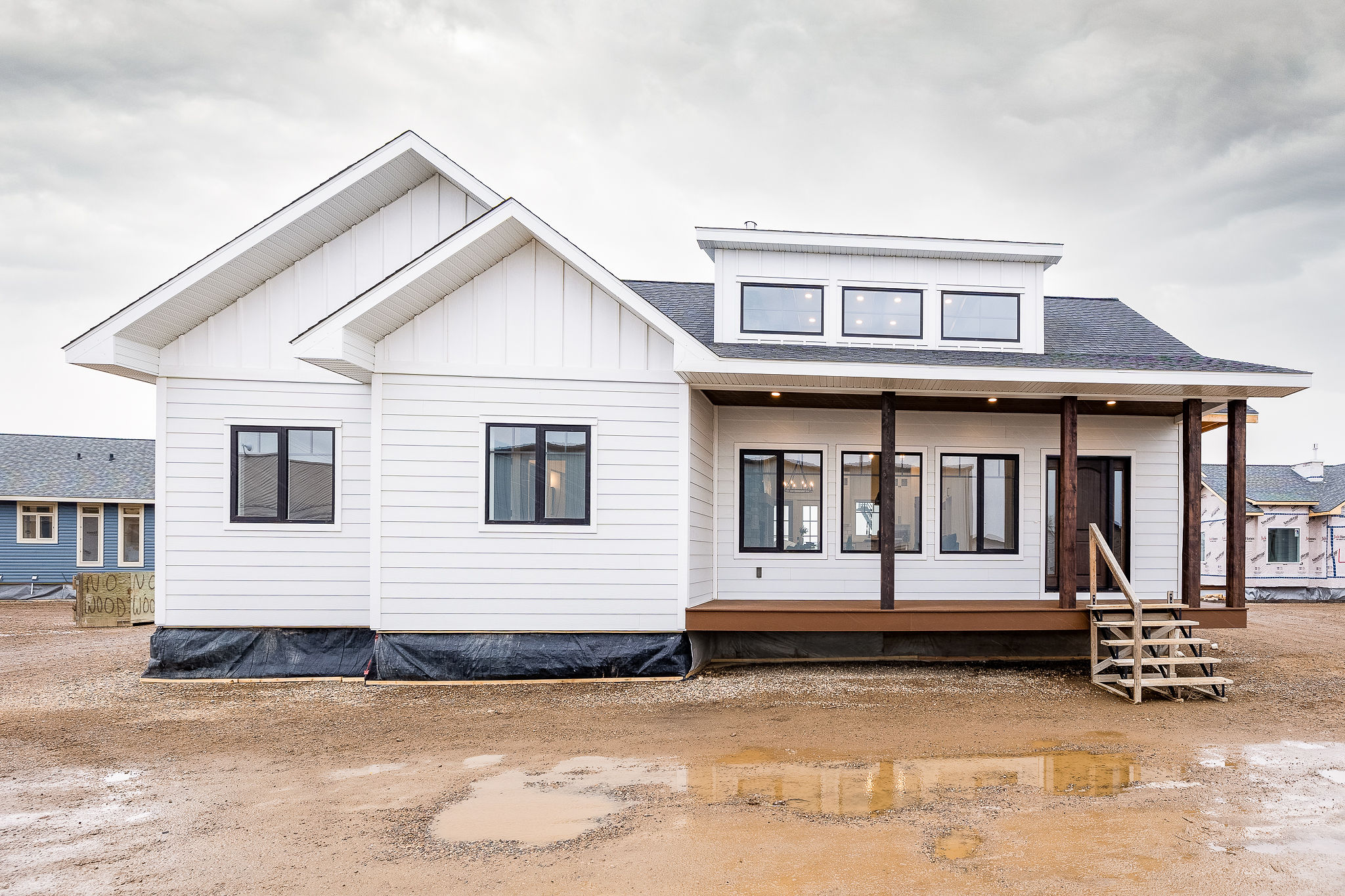
-
Size: 1,873 sq ft
-
Bedrooms: 3
-
Bathrooms: 2.5
-
Design Highlight: Open spaces filled with natural light
Natural Light That Transforms the Home
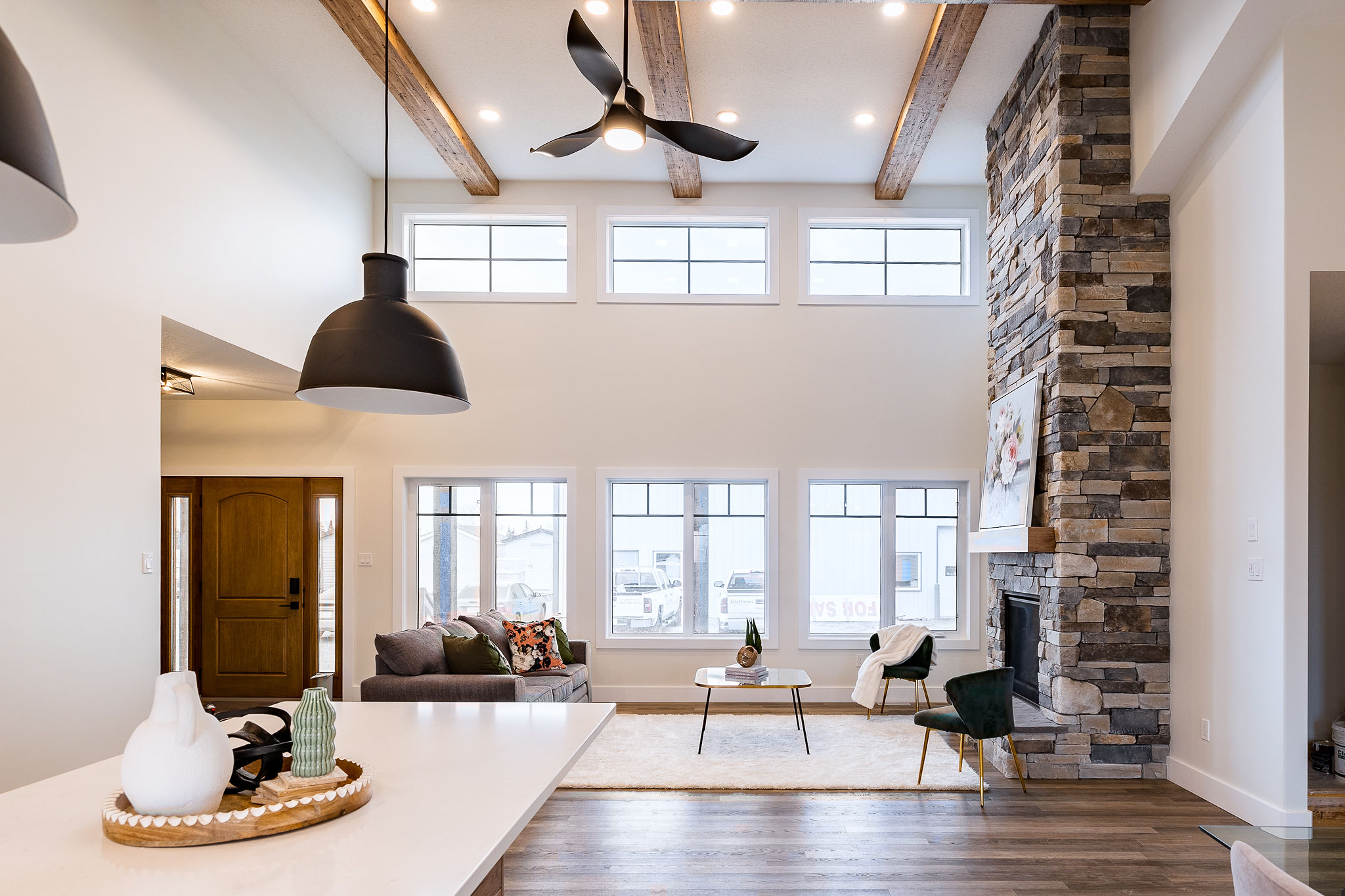
One of the standout features of the Garnet floorplan is the way it welcomes sunlight into every room. From the living room to the bedrooms, natural light enhances the spacious feel and creates a warm, inviting atmosphere.
Open and Functional Living Spaces
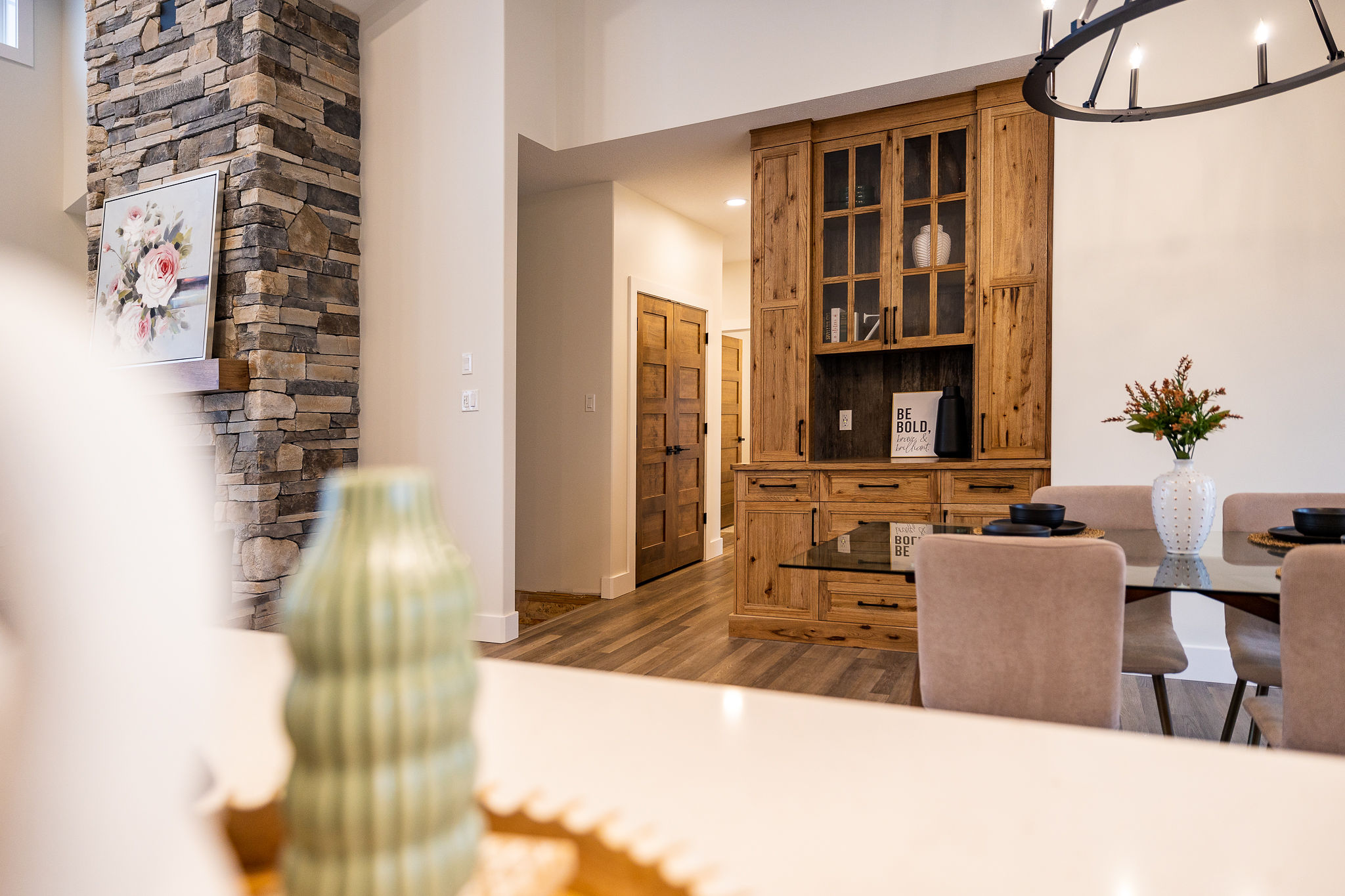
The open floor design ensures that the living, dining, and kitchen areas flow seamlessly. This layout is perfect for:
-
Hosting family gatherings
-
Entertaining friends
-
Everyday convenience and comfort
Dream Kitchen for Modern Living
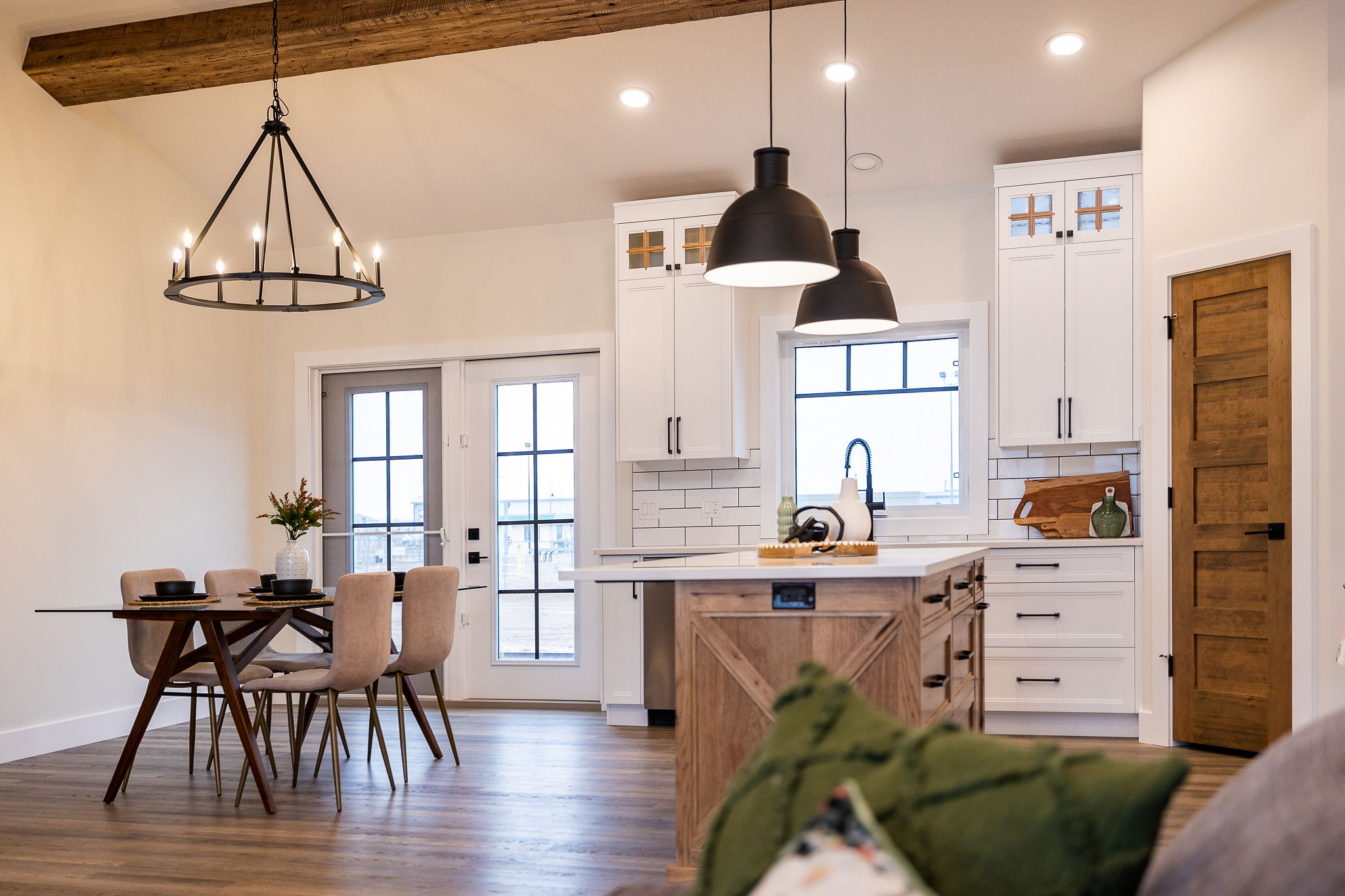
The Garnet kitchen is both stylish and practical, offering:
-
Generous counter space for meal prep
-
Ample cabinetry for storage
-
A central island that doubles as a gathering spot
Bedrooms Designed for Comfort
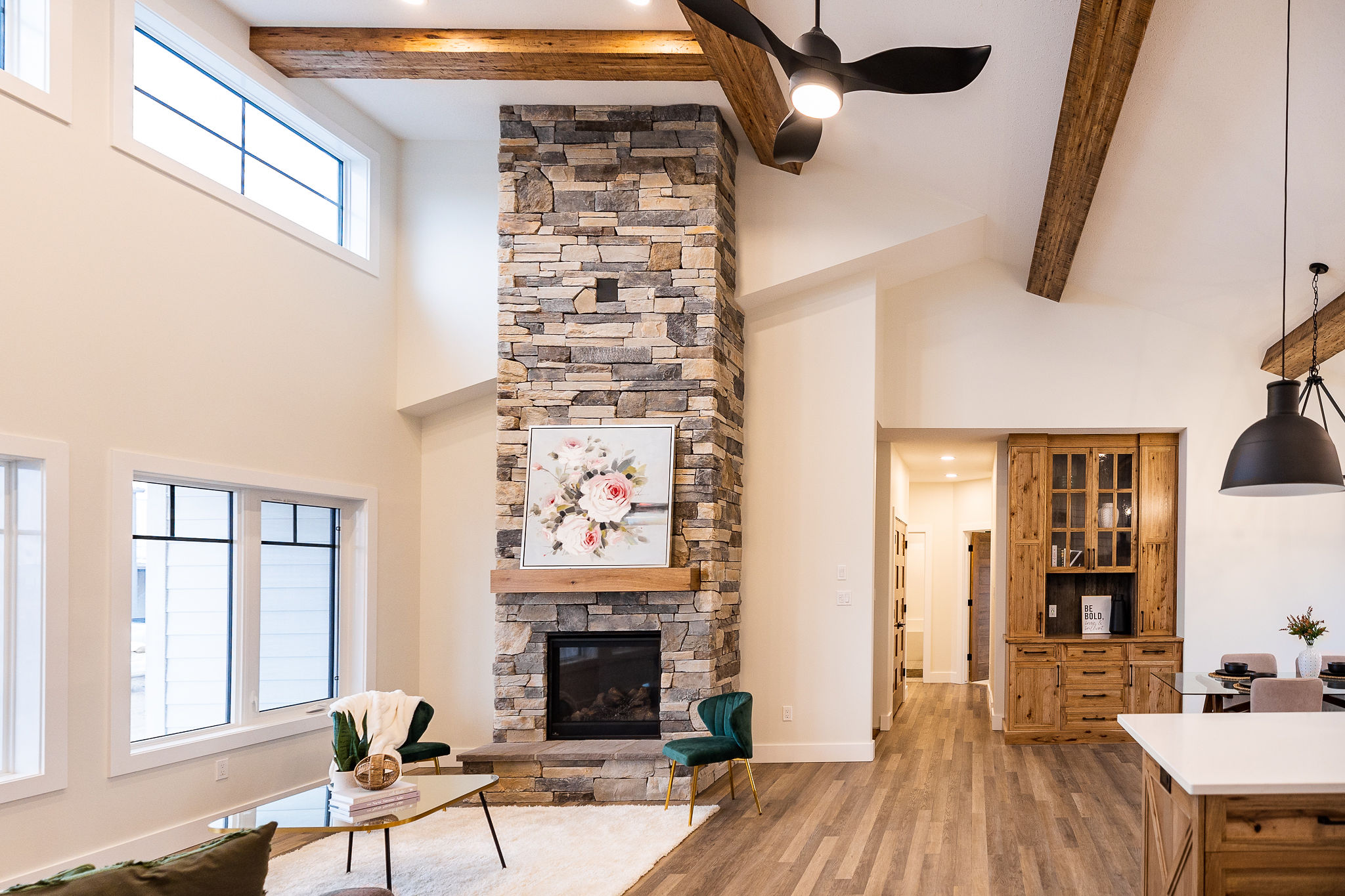
The 3 bedrooms are spacious and thoughtfully arranged, providing comfort and privacy. The primary suite includes a well-appointed ensuite bathroom and plenty of closet space, making it a true retreat.
Additional Bathrooms for Convenience
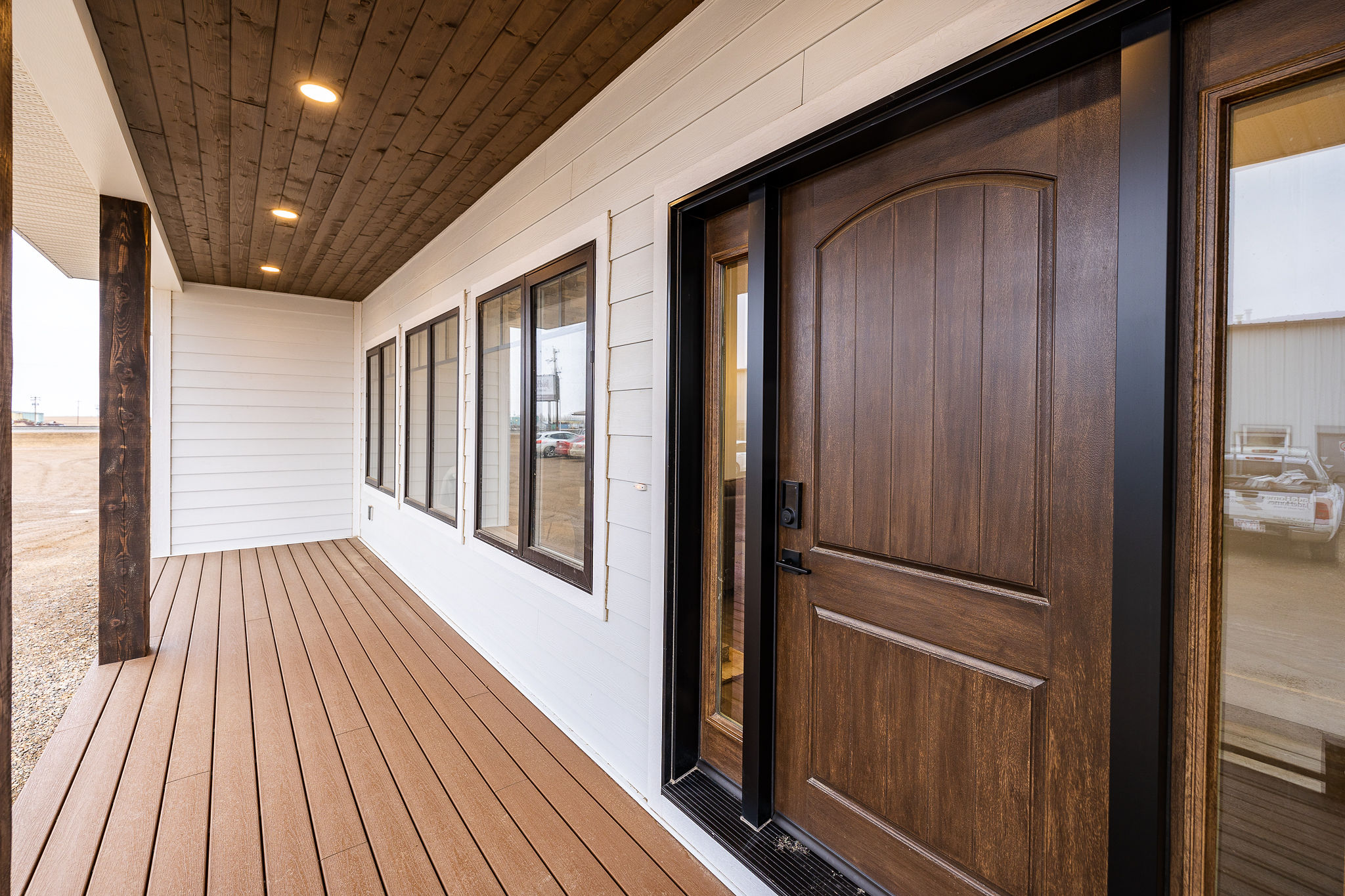
With 2.5 bathrooms, the Garnet ensures that mornings and evenings are stress-free. The half bath is perfect for guests, while the full baths provide luxury and practicality for family members.
Why Choose the Garnet Floorplan?
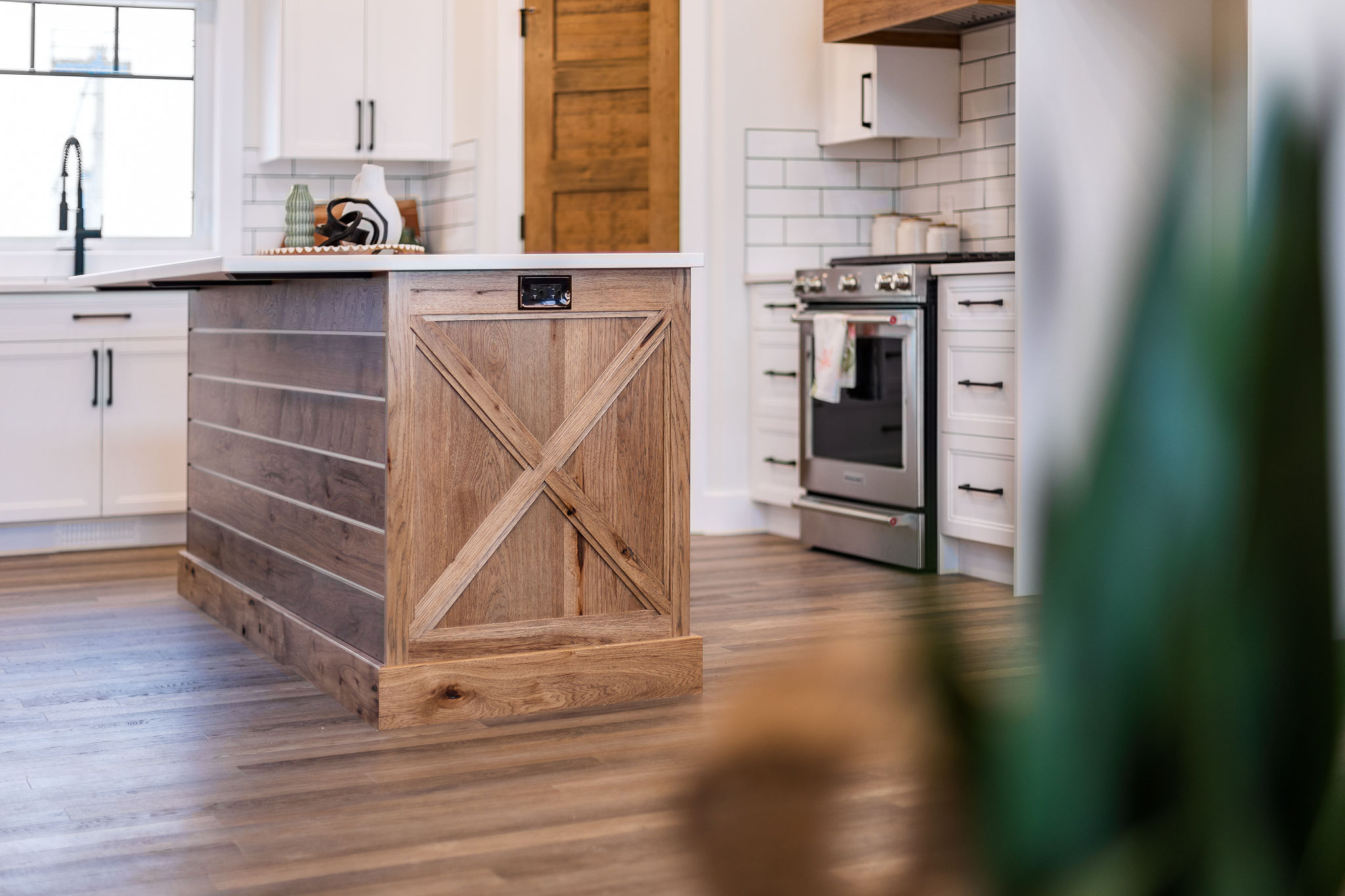
-
Spacious Layout: 1,873 sq ft of thoughtfully designed living space.
-
Natural Light: Large windows brighten every corner of the home.
-
Family-Friendly: 3 bedrooms and 2.5 baths offer comfort and functionality.
-
Custom Options: Ability to personalize finishes and details to fit your lifestyle.
Who Is This Home Perfect For?
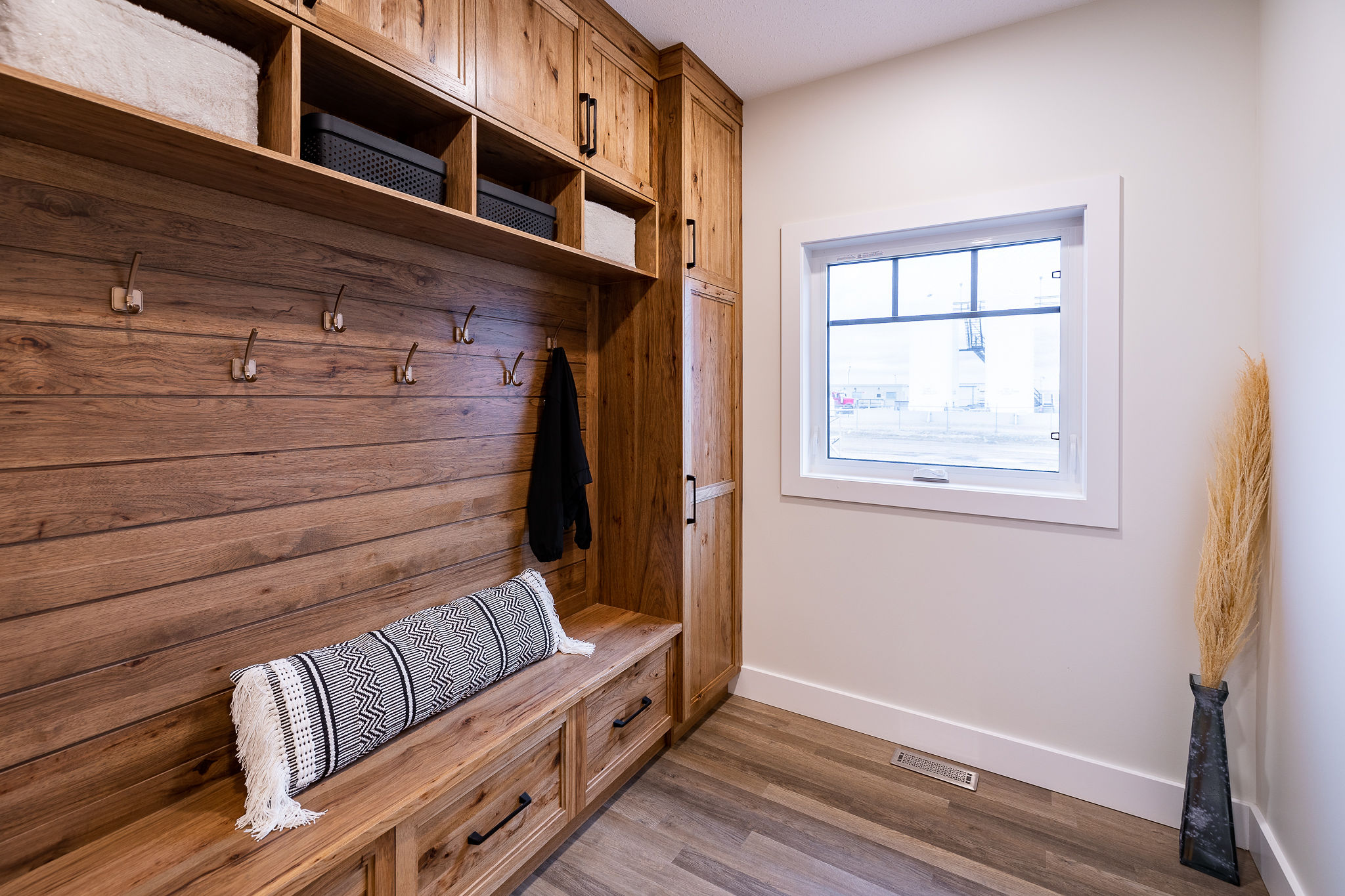
The Garnet works well for:
-
Families wanting space to grow.
-
Couples seeking a modern and efficient home.
-
Remote workers who need flexible bedroom or office space.
-
Homeowners who value open design and bright, airy rooms.
Final Thoughts
The Garnet floorplan proves that a home can be both functional and beautiful. With 1,873 sq ft, 3 bedrooms, 2.5 bathrooms, and sunlight-filled interiors, it’s the perfect blend of modern design and timeless comfort.
👉 Find more details and info about our custom homes on our website!
