Explore the Addison 2.0 in Bonifay! This 4-bed, 2.5-bath mobile home features a huge kitchen, primary suite & is available now. Schedule a tour!
Your Dream Home is Ready Now: Discover the Addison 2.0 in Bonifay
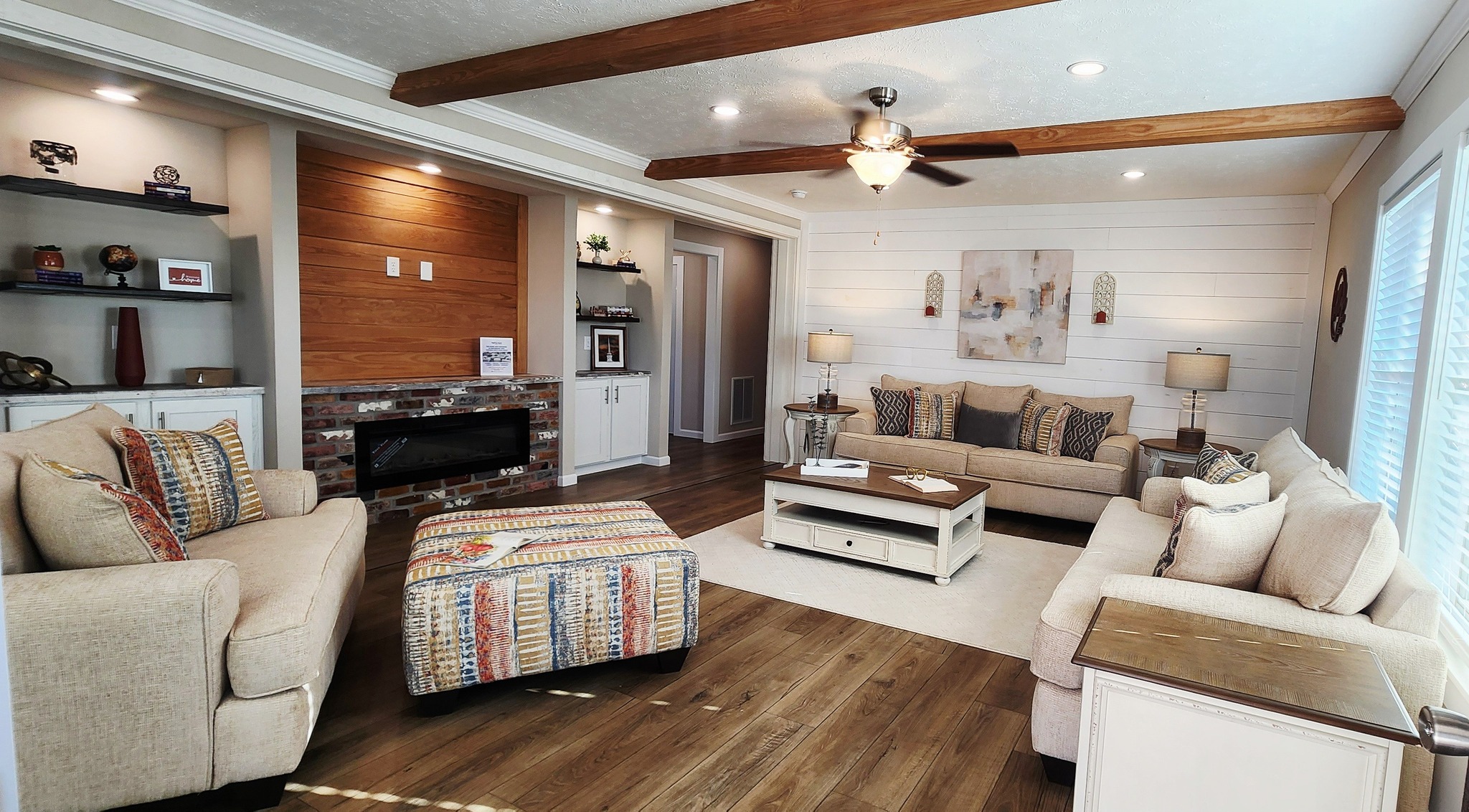
Are you searching for a new home in the Bonifay area that feels both luxuriously appointed and instantly welcoming? Your search ends with the Addison 2.0, a stunning manufactured home that truly checks every box on a homebuyer’s wishlist. This immaculate 4-bedroom, 2.5-bathroom home is not a future promise but a present-day reality, sitting as a beautiful lot model home that is available for immediate move-in. Located conveniently at Regional Homes of Bonifay, just minutes from I-10 Exit 112, this doublewide mobile home represents the pinnacle of modern manufactured living. For families, couples, and first-time homebuyers seeking an affordable luxury home without the extended wait of new construction, the Addison 2.0 offers a perfect move-in ready solution in the heart of Florida’s Panhandle.
From its charming corner front porch to its spa-like primary bath, every detail of this well-designed residence has been carefully curated to provide a luxury living experience. Let’s explore the exquisite features that make this move-in ready home an unparalleled opportunity in today’s housing market.
An Inviting Exterior and Grand Entrance
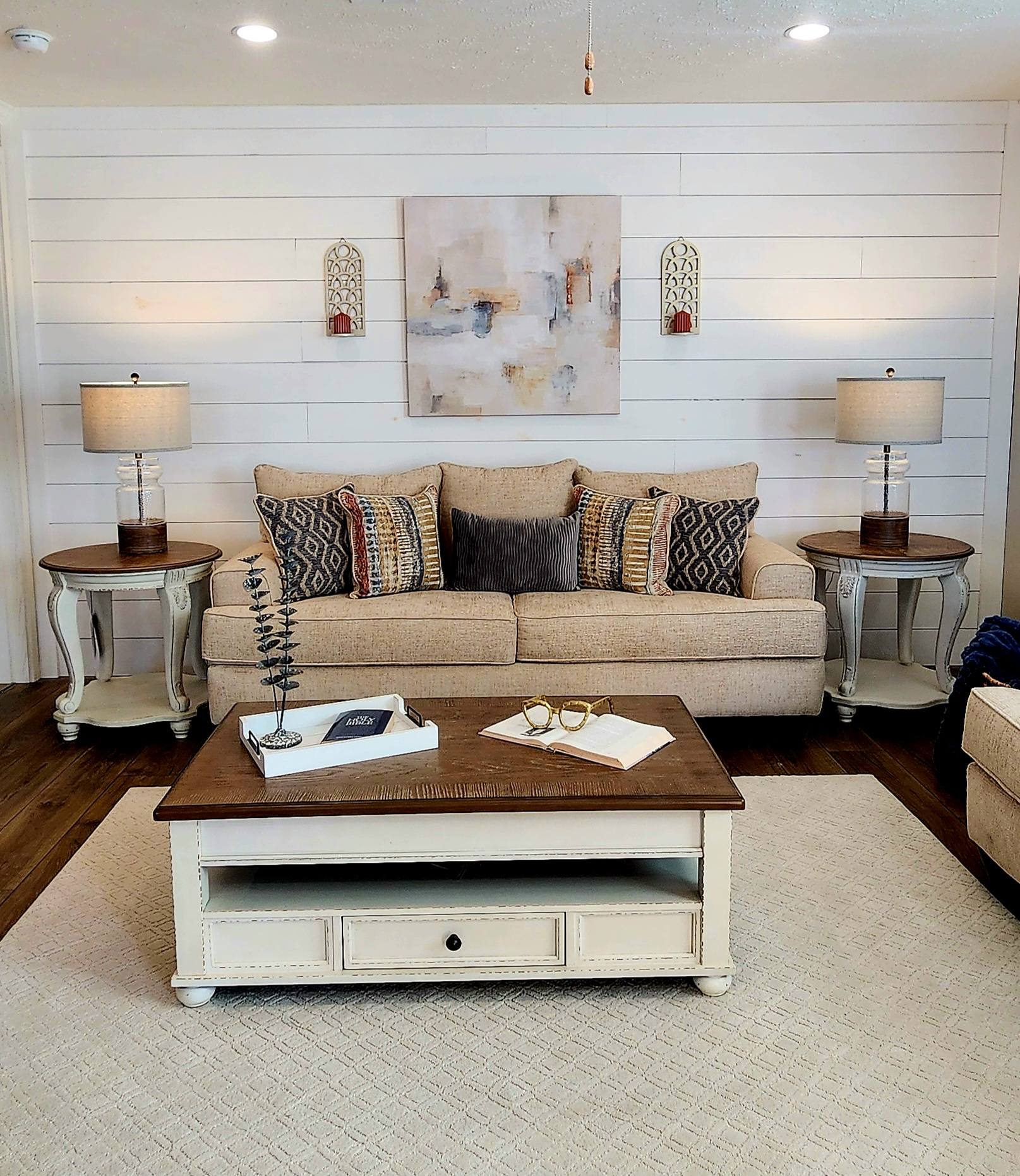
The Addison 2.0 makes a spectacular first impression with its delightful corner front porch. This welcoming outdoor space is the perfect spot for a rocking chair or a small bistro set, offering an ideal place to relax in the evening and enjoy the peaceful Florida weather. This curb appeal feature adds tremendous character and charm to the home’s exterior, signaling the quality and style that continues inside. As you approach this beautiful manufactured home, you immediately sense that this is more than just a house—it’s a well-crafted home designed for real life and lasting memories. The convenient location near the interstate makes commuting and exploring the Panhandle region a breeze, adding to the overall practicality of this dream home.
A Stunning Living Room with Elegant Architectural Details
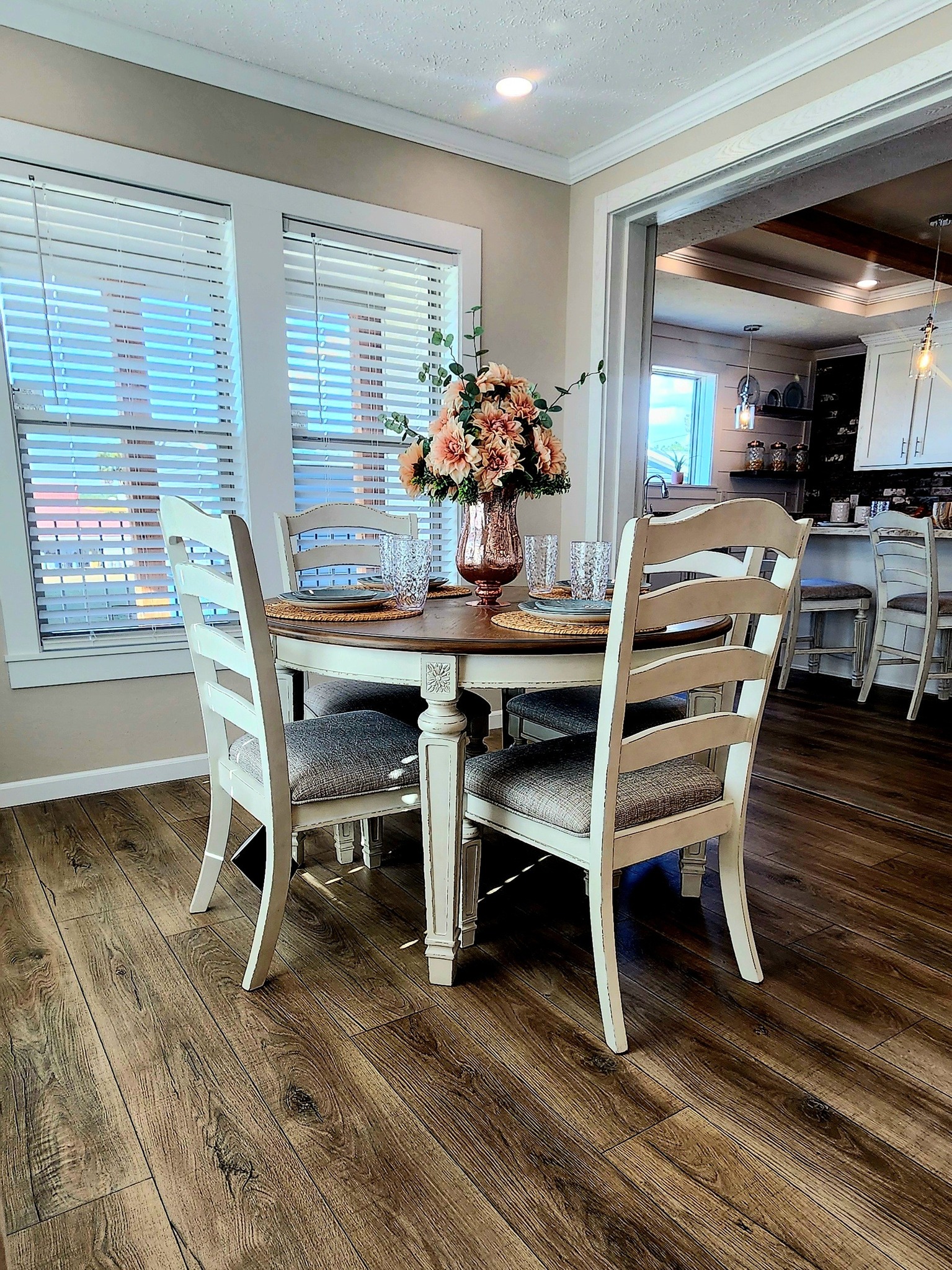
Step through the front door and into a gorgeous living room that serves as the home’s breathtaking centerpiece. The space is immediately elevated by the sophisticated tray ceiling, an architectural detail that adds volume, depth, and a touch of refined elegance. The true showstopper, however, is the custom built-in entertainment wall. This functional and stylish feature includes a modern electric fireplace, providing a cozy ambiance and a natural focal point for the room. The accent brick wall surrounding the fireplace introduces a timeless, textural element that contrasts beautifully with the clean, modern lines of the built-ins.
Complementing this is a chic white shipper accent wall, a design choice that injects a dose of modern farmhouse charm and visual interest into the main living area. This thoughtful combination of tray ceilings, built-in shelving, and textured walls creates a living space that is both highly stylish and incredibly warm and inviting, perfect for both quiet family nights and entertaining guests.
A Bright Dining Nook and a Truly HUGE Kitchen
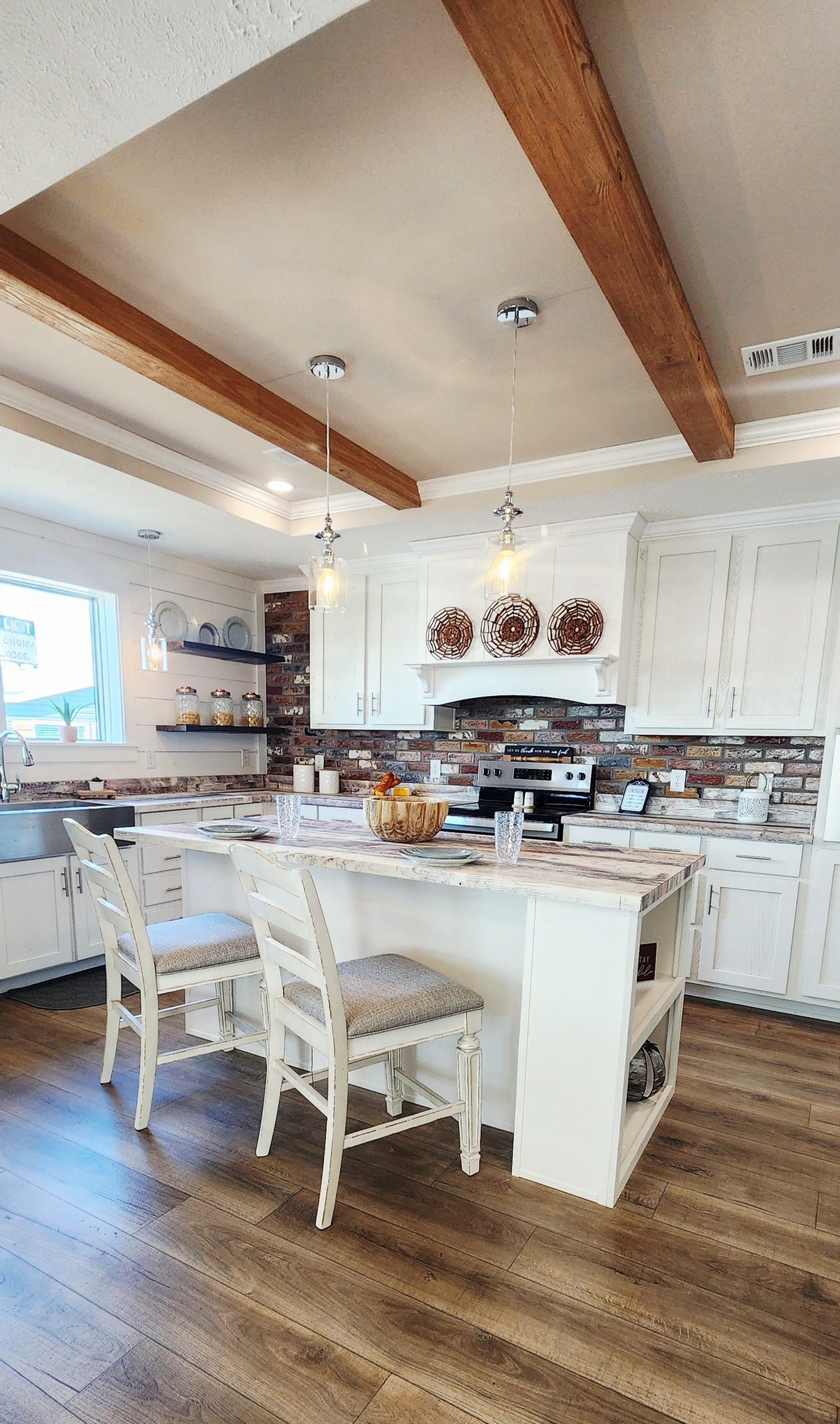
Flowing seamlessly from the living room is a sun-filled dining nook that is surrounded by windows. This bright eating area is bathed in natural light, creating a cheerful and energizing space to enjoy your morning coffee or family meals. The easy access to the outdoors makes it a perfect spot for casual dining. The dining nook leads into the home’s true masterpiece: the HUGE kitchen with a central island.
This kitchen is a home chef’s dream, designed for both serious cooking and social gathering. The large kitchen island provides ample prep space, casual seating for guests, and a natural hub for activity. It is complemented by a spacious butler’s pantry, offering exceptional extra storage for small appliances, pantry items, and serving dishes, ensuring your main kitchen areas remain clutter-free. The kitchen is outfitted with sleek stainless steel appliances that are as durable as they are stylish. The stylish brick backsplash adds a final layer of character and texture, tying the kitchen’s aesthetic back to the living room’s accent wall for a cohesive look throughout this open concept home.
Convenient Main Floor Layout and Practical Half Bath
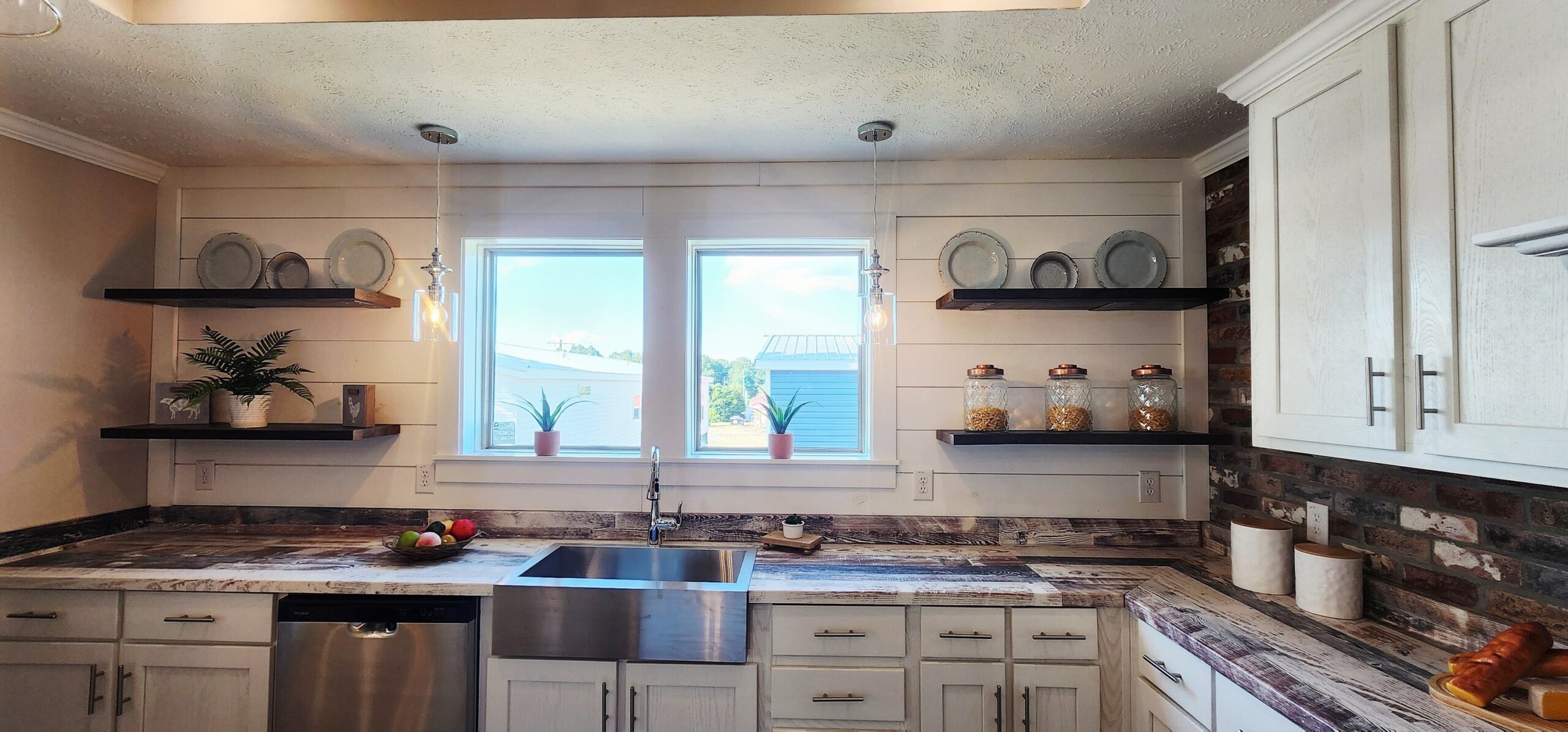
The intelligent floor plan of the Addison 2.0 is designed with everyday functionality in mind. A key feature that highlights this practical design is the convenient half bath located near the back door. This strategically placed powder room is an absolute game-changer for family living and entertaining. It provides a restroom for guests without requiring them to go into the private bedroom areas, and it is perfectly situated for easy access from the backyard. This makes it ideal for a future pool, outdoor parties, or simply after a day of gardening, keeping dirt and mud contained away from the home’s main living spaces.
The Ultimate Primary Suite: A True Private Retreat
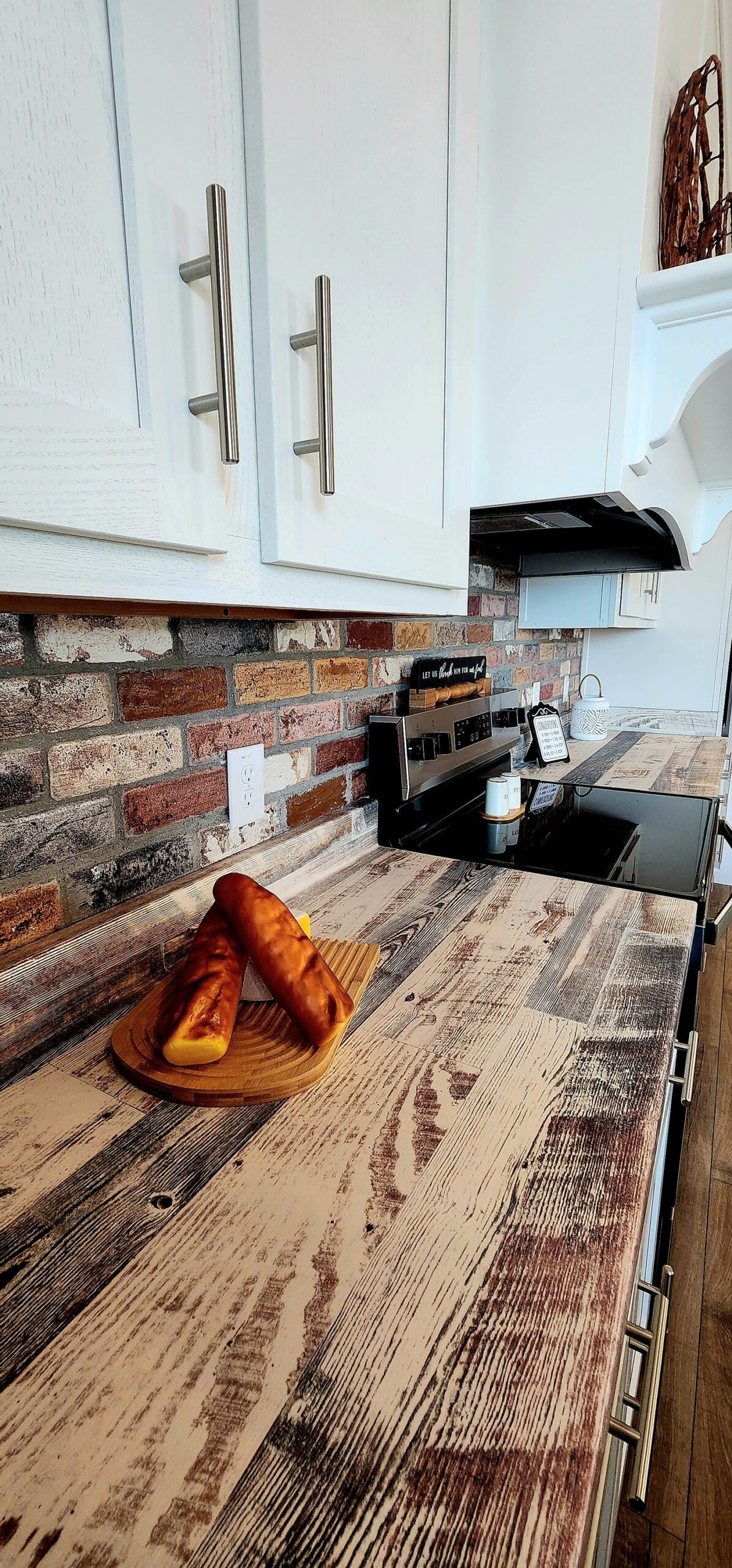
The primary suite in the Addison 2.0 is more than just a bedroom; it is a spa-like retreat designed for ultimate relaxation and privacy. The bedroom itself is spacious and serene, but the real luxury lies in the attached bathroom and closets. Homeowners will be thrilled with the two separate walk-in closets, a feature rarely found in homes at this price point. This provides exceptional organized storage space for both partners, eliminating clutter and promoting a peaceful environment.
The luxury master bath is a sanctuary in its own right. It features a deep soaking tub positioned under floor-to-ceiling windows, allowing for natural light and a serene view while you bathe. The bathroom also includes a elegant double vanity with plenty of counter space, a modern tiled walk-in shower for a refreshing start to the day, and a private water closet for added privacy. This primary suite layout is the epitome of a luxury living experience, offering a hotel-like feel within the comfort of your own dream home.
Durable and Stylish Finishes Throughout
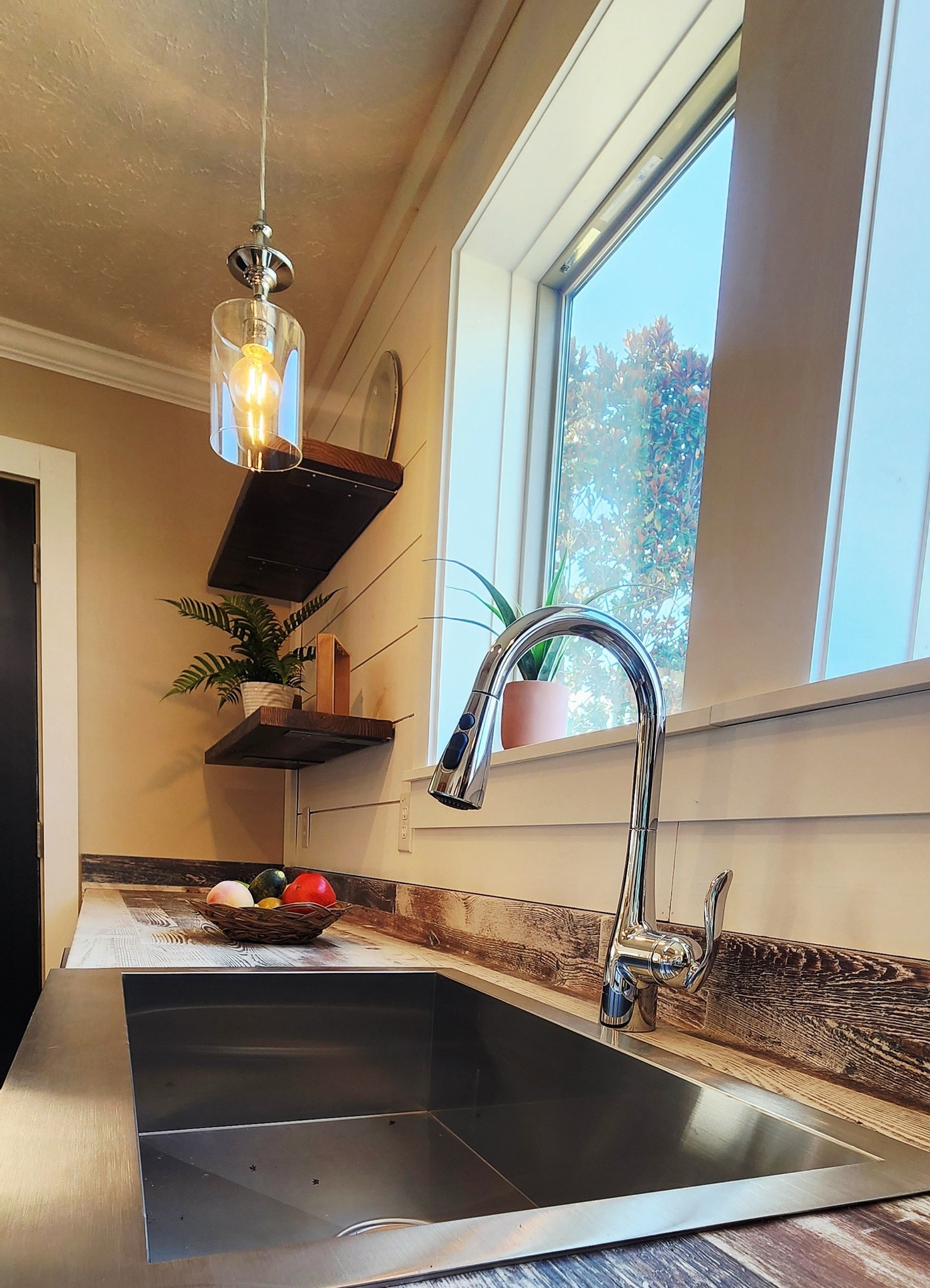
Understanding the needs of modern families, the Addison 2.0 is built with low-maintenance and durable materials that do not sacrifice style. The home features beautiful vinyl flooring throughout the main living areas. This practical flooring choice is resistant to scratches, stains, and moisture, making it ideal for active families and pet owners, while also being easy to clean and maintain. This quality material ensures that your beautiful new home will stay looking beautiful for years to come with minimal effort, a key consideration for any smart home investment.
Why You Should Choose the Addison 2.0 Today
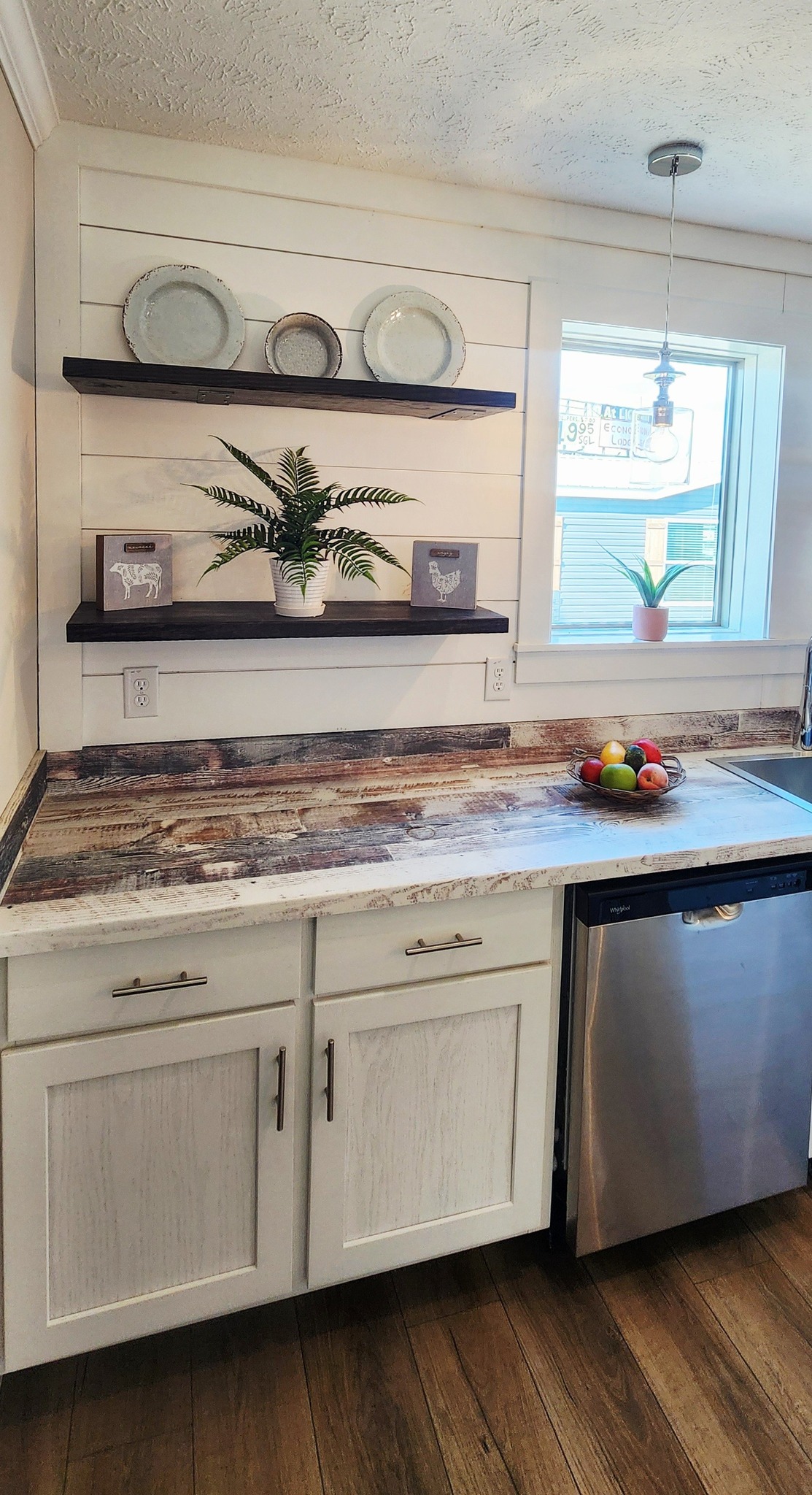
In a competitive real estate market, the Addison 2.0 stands out as a rare find. It combines the affordability and efficiency of a modern manufactured home with the aesthetic appeal and premium features of a custom site-built home. The fact that it is a move-in ready lot model means you can bypass the long waits and uncertainties associated with new construction. You can see, touch, and tour your future home today, and move in within weeks, not months.
This home is a perfect choice for anyone looking to settle in the Bonifay, Florida area, offering an unparalleled lifestyle upgrade. It is a turnkey property that promises both immediate satisfaction and long-term value.
Schedule Your Private Tour of This Move-In Ready Beauty
Don’t miss the chance to make this stunning Addison 2.0 your new address. This move-in ready home is waiting for you at 409 Saint John’s Rd, Bonifay, FL, next to I-10 Exit 112.