Explore this 4 bed, 3 bath home with great room, dining, kitchen island, laundry area, and front porch. Spacious layout designed for comfort & style!
Spacious 4 Bedroom, 3 Bathroom Home Layout
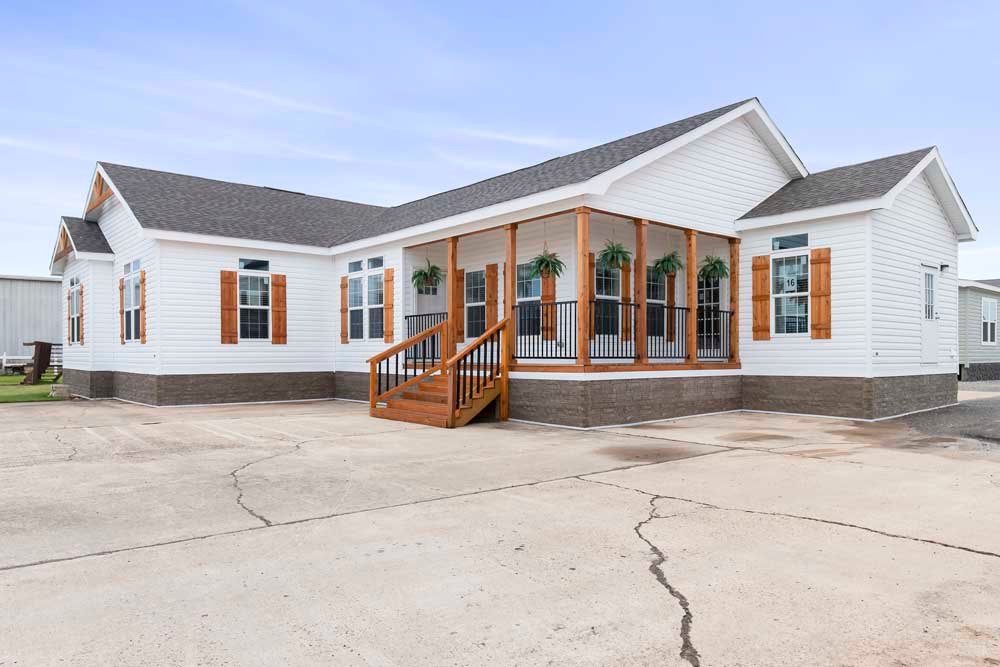
Looking for a home that offers room to grow, comfort, and style? This 4 bedroom, 3 bathroom floor plan delivers it all. With thoughtfully designed spaces, modern touches, and optional upgrades like porches and a fireplace, this layout is perfect for families and individuals who want both functionality and beauty in their home.
Key Features
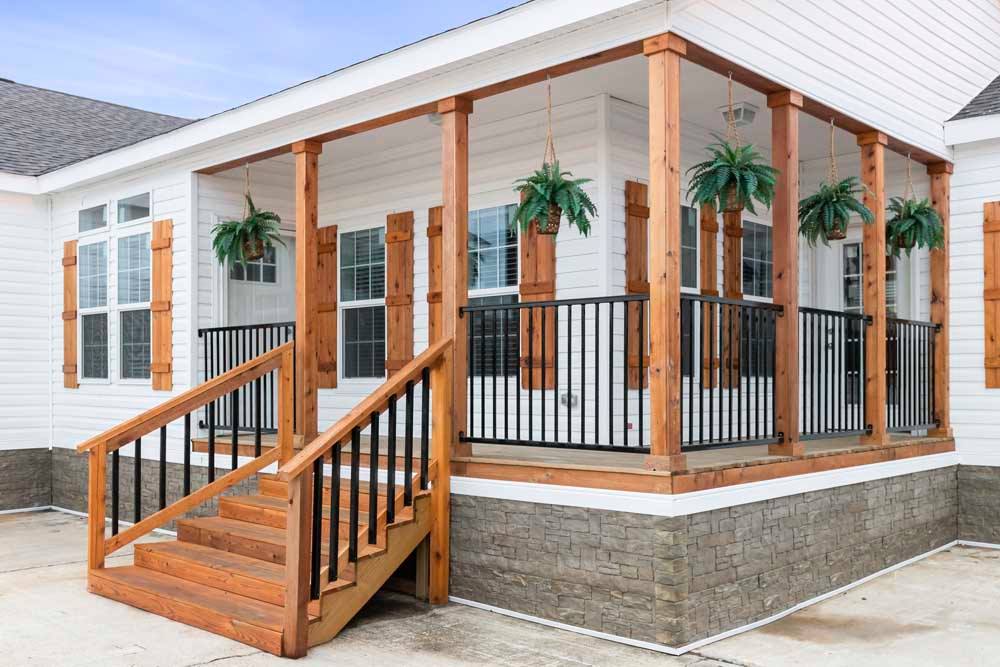
-
Bedrooms: 4 (Master + 3 additional bedrooms)
-
Bathrooms: 3 full baths
-
Living Areas: Great Room, Dining Room, Kitchen with island
-
Laundry: Dedicated wash & dry area
-
Outdoor Spaces: Front porch + optional side porch
-
Extras: Optional fireplace, pot rack in kitchen
Bedroom Layout
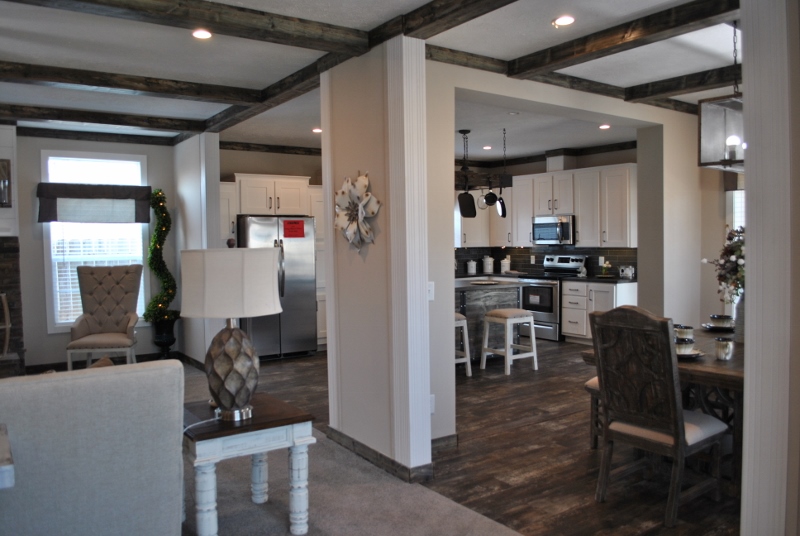
-
Master Bedroom (17’4” wide) – Includes a private bath and spacious walk-in closet. A true retreat designed for comfort.
-
Bedroom 2 (12’4” wide) – Perfect for family members, guests, or even a home office.
-
Bedroom 3 (12’4” wide) – Flexible and functional with ample space.
-
Bedroom 4 (12’4” wide) – Designed with comfort in mind, offering privacy and versatility.
Bathrooms
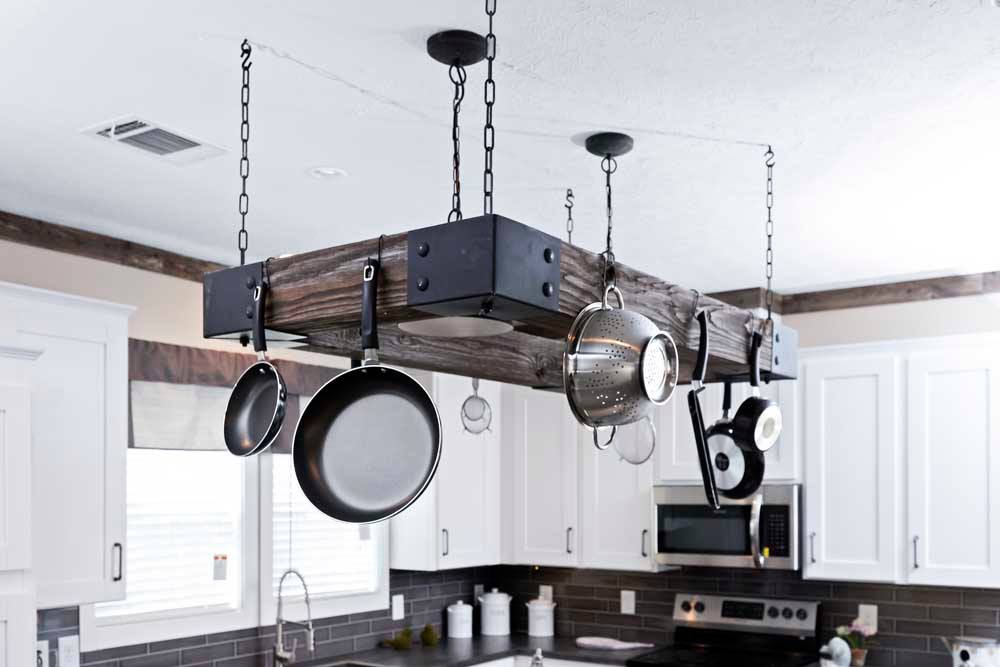
With 3 full bathrooms, this layout ensures comfort and convenience. The master bath is private and well-appointed, while the other two baths are perfectly located for family or guests.
Living Areas
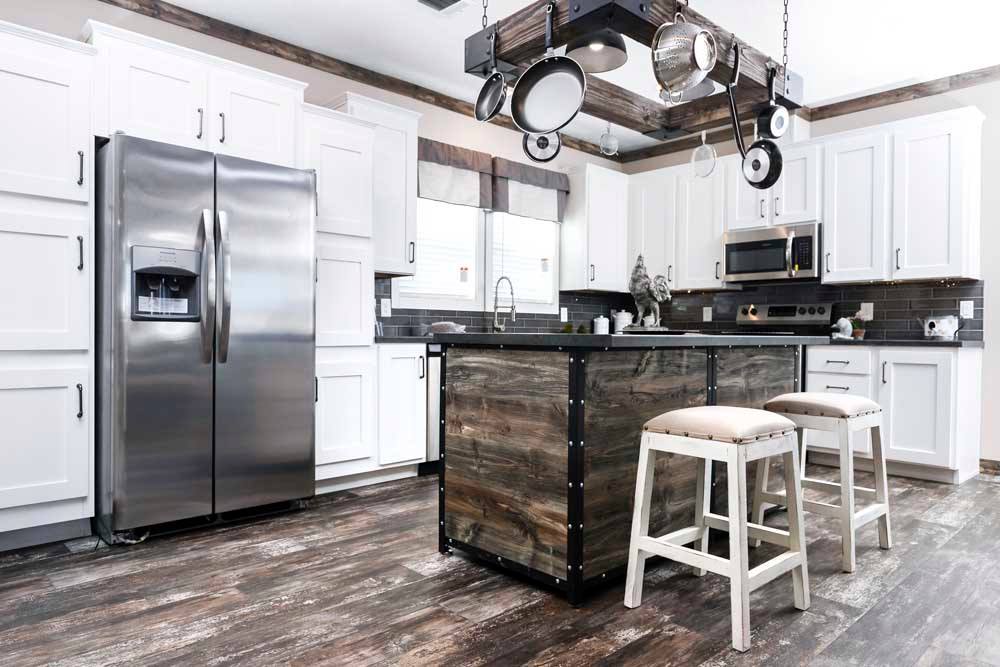
-
Great Room (19’4” wide) – Spacious central hub of the home with an optional fireplace. Perfect for gatherings and relaxation.
-
Dining Room (12’4” wide) – Adjacent to the kitchen, offering open and easy flow for meals and entertaining.
-
Kitchen (17’4” wide) – A chef’s dream with a center island and hanging pot rack, combining function and style.
Laundry Area
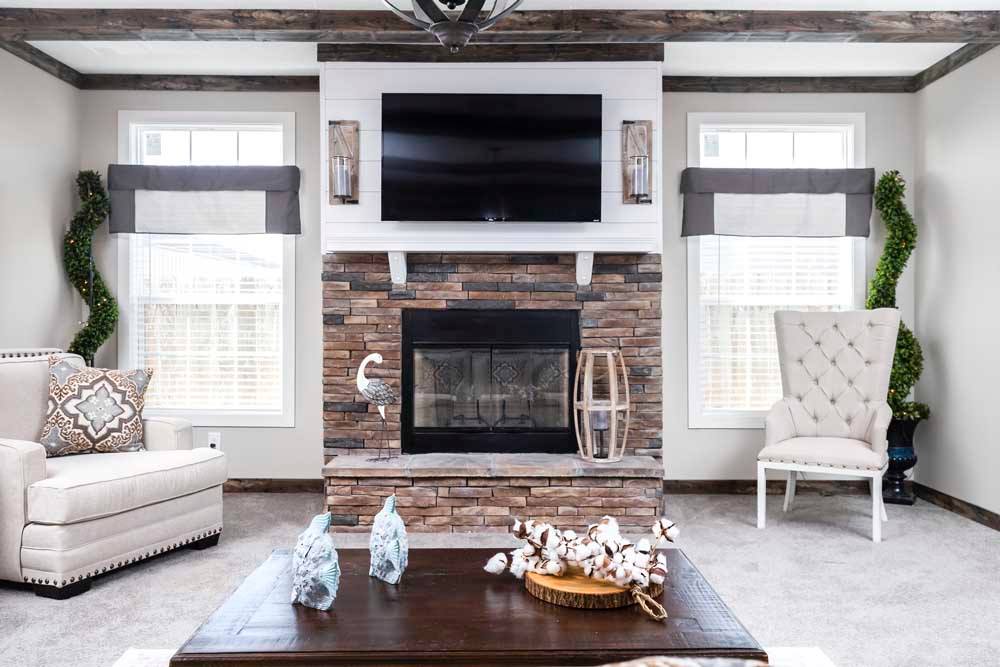
A dedicated wash and dry space keeps laundry convenient and organized, tucked away yet easily accessible.
Outdoor Options
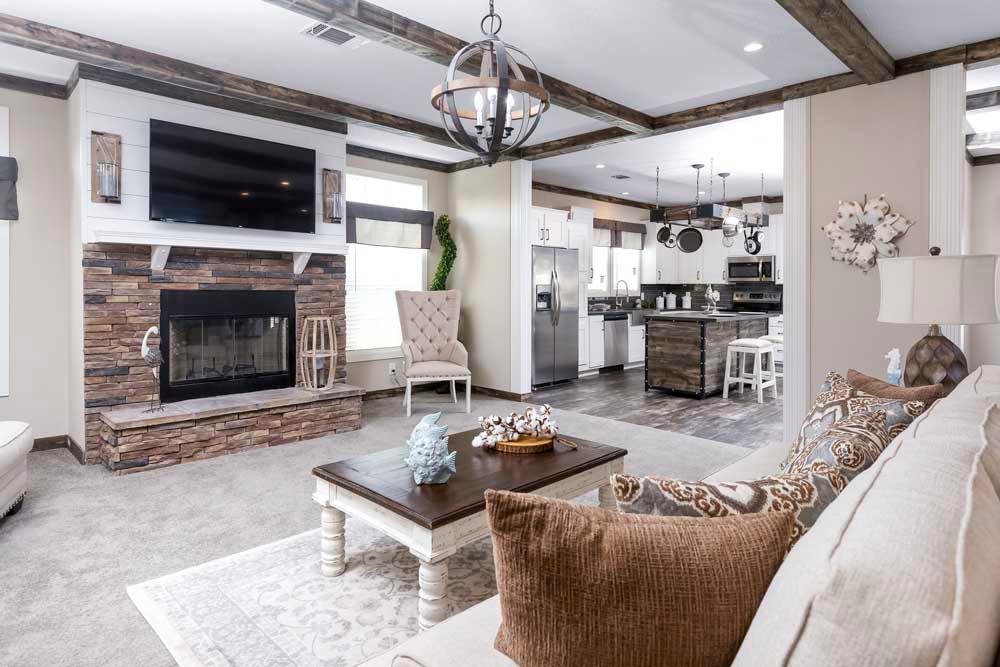
-
Front Porch – Welcoming and functional, adding charm and outdoor living space.
-
Optional Side Porch – Expand your entertaining options with additional outdoor access.
Why This Home Stands Out
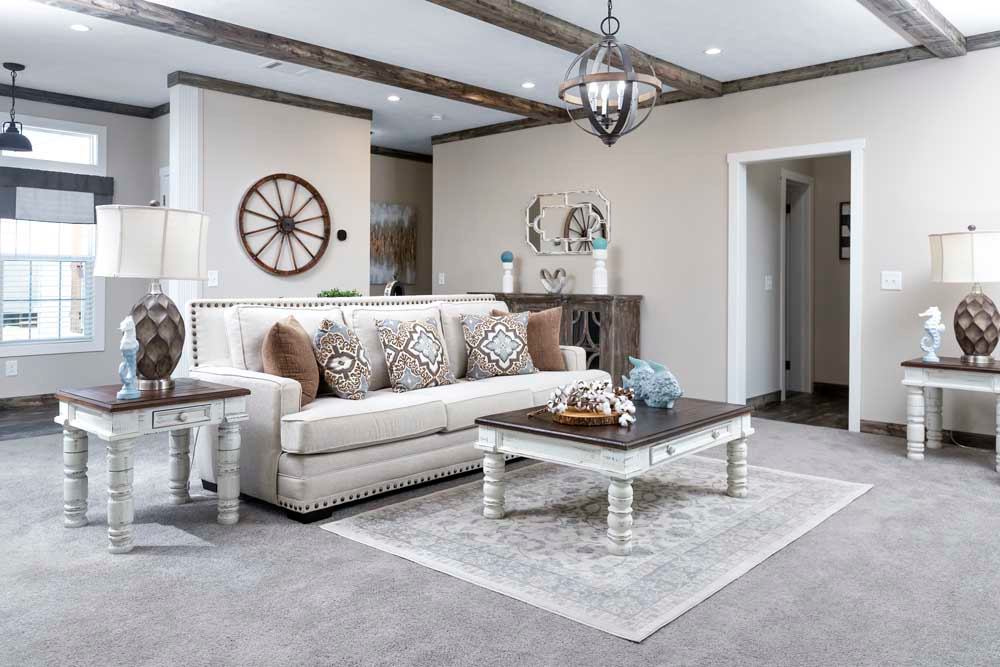
-
Spacious Design: 4 bedrooms and 3 bathrooms in a well-planned layout.
-
Modern Comforts: Kitchen island, laundry room, and multiple baths.
-
Lifestyle Flexibility: Bedrooms that can double as offices or guest rooms.
-
Upgrades Available: Fireplace, extra porch, and premium finishes.
Who Is This Home Perfect For?
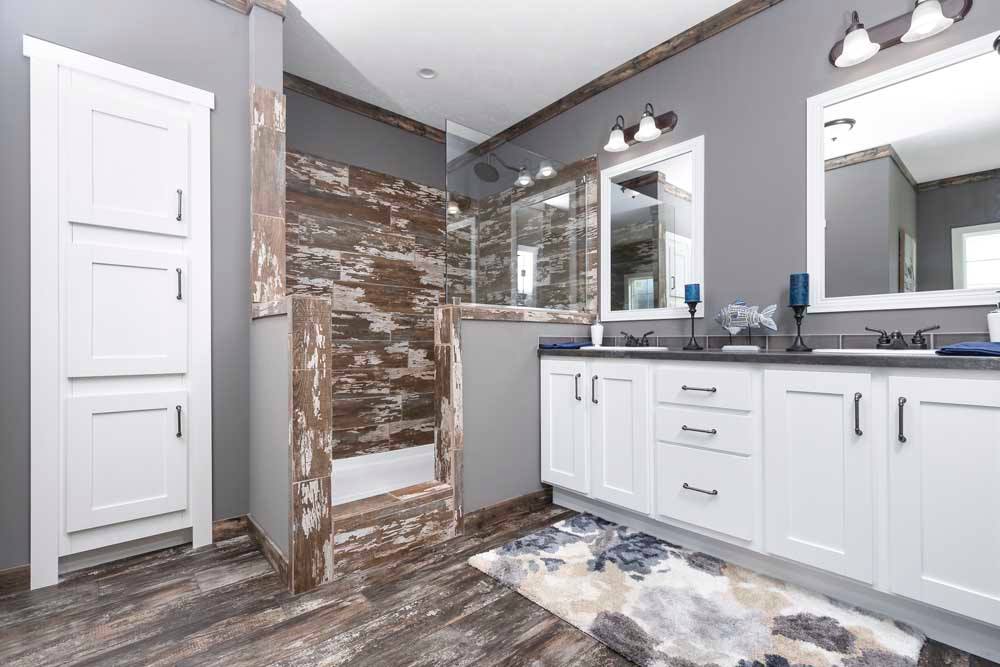
-
Families who need space and multiple bathrooms.
-
Entertainers who love open living areas and porches.
-
Remote workers needing flexible bedroom/office space.
-
Anyone wanting a stylish, functional floor plan.
Final Thoughts
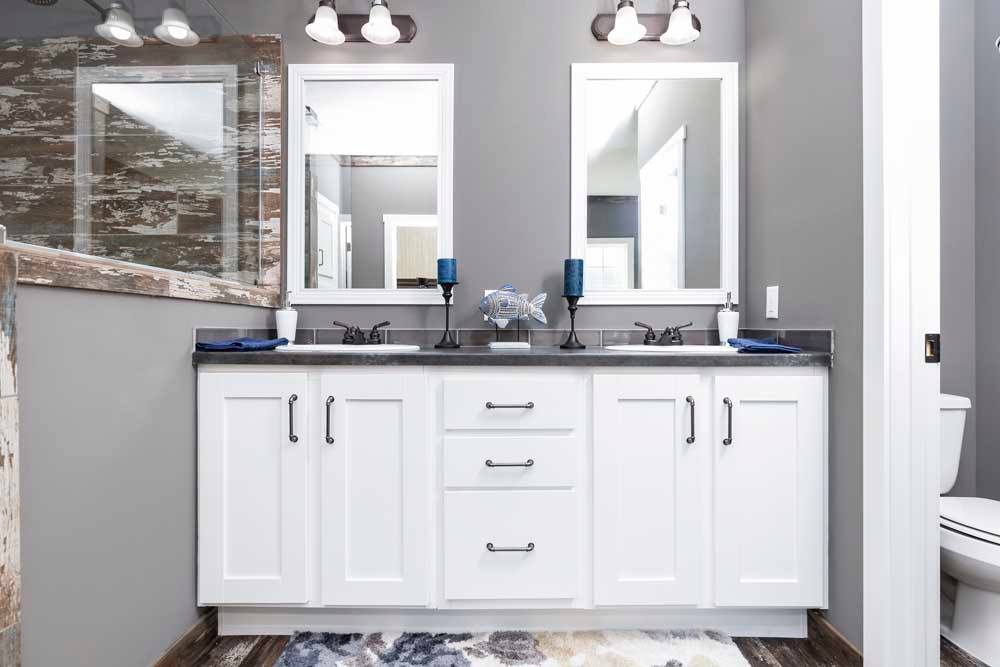
This 4 bedroom, 3 bathroom home offers the perfect balance of space, style, and function. With a large great room, center island kitchen, private master suite, and optional porch and fireplace, it’s a floor plan designed to adapt to your lifestyle.
👉 Get full details, pricing, and location now!
Please let me know when you’re ready
3000, pic’s and information