Explore the Patton Creek CS-3249 manufactured home. Featuring a cohesive tile design, walk-in pantry, utility room & Energy Star efficiency. Discover luxury living.
Discover the Patton Creek CS-3249: A Masterpiece of Cohesive Design and Modern Efficiency
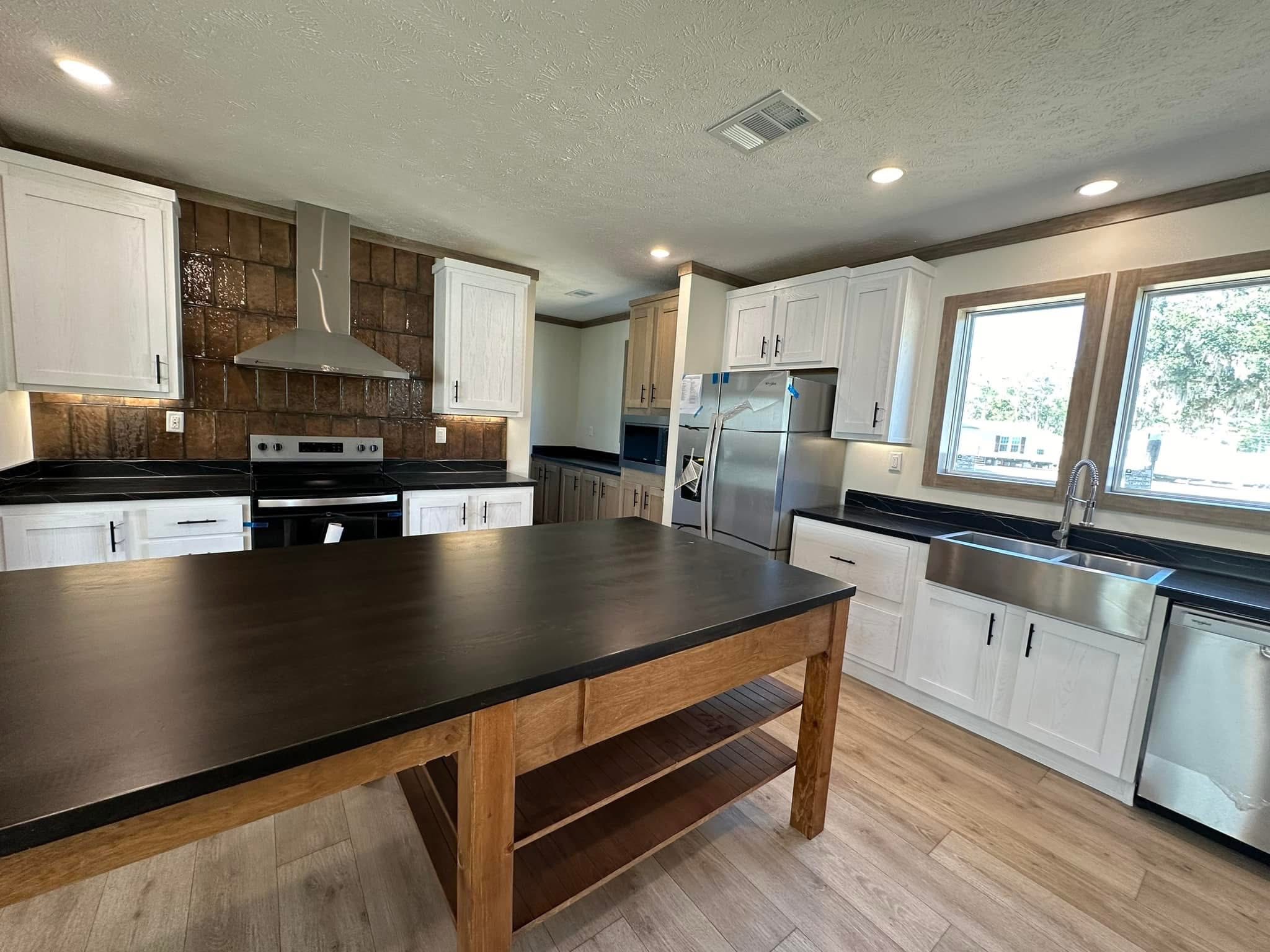
The dream of owning a beautiful new home that perfectly blends stylish design with practical functionality is now a reality with the Patton Creek CS-3249. This exceptional manufactured home model redefines modern living by offering a cohesive design that flows seamlessly from room to room. For discerning homebuyers seeking a forever home or a perfect investment property, the CS-3249 floor plan presents an unparalleled opportunity. This energy-efficient home is packed with premium features like matching tile accents, a spacious walk-in pantry, and a multifunctional utility room.
As a leader in quality manufactured homes, Timbercreek Housing has designed the Patton Creek model to exceed expectations. The thoughtful open floor plan creates an inviting atmosphere, perfect for both family living and entertaining guests. Every detail, from the elevated aesthetic to the built-in storage solutions, has been carefully considered to provide a luxury living experience at an accessible price point. This move-in ready home is not just a structure; it’s a smart investment in your future and your quality of life.
A Cohesive Design with Matching Tile Accents
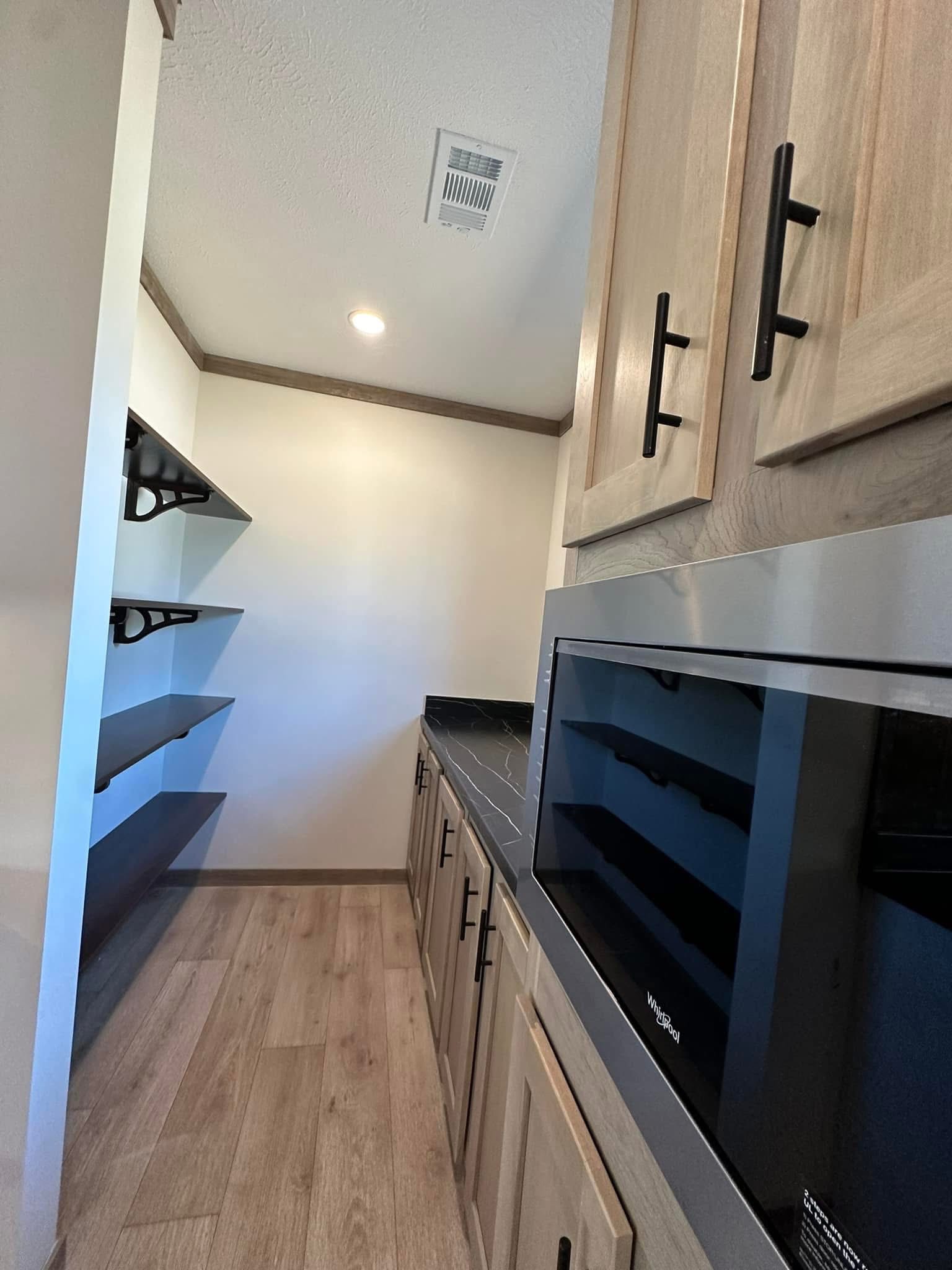
Step inside the Patton Creek CS-3249 and immediately notice the sophisticated design flow. One of the most striking design elements is the use of matching tile in two key areas: the kitchen backsplash and the fireplace surround. This deliberate cohesive design choice creates a visual connection between the heart of the home and its cozy centerpiece, elevating the look of the entire living space.
The beautiful tilework is not just about aesthetic appeal; it is also a practical choice for a modern family home. Tile is incredibly durable and easy to clean, making it ideal for high-traffic areas. This attention to detail ensures your new home maintains its stunning appearance for years to come. The elegant fireplace with its matching tile becomes a natural focal point in the great room, enhancing the warm and inviting ambiance. This is a prime example of how Timbercreek Housing prioritizes both style and substance in their home designs.
Unmatched Kitchen Functionality and Storage
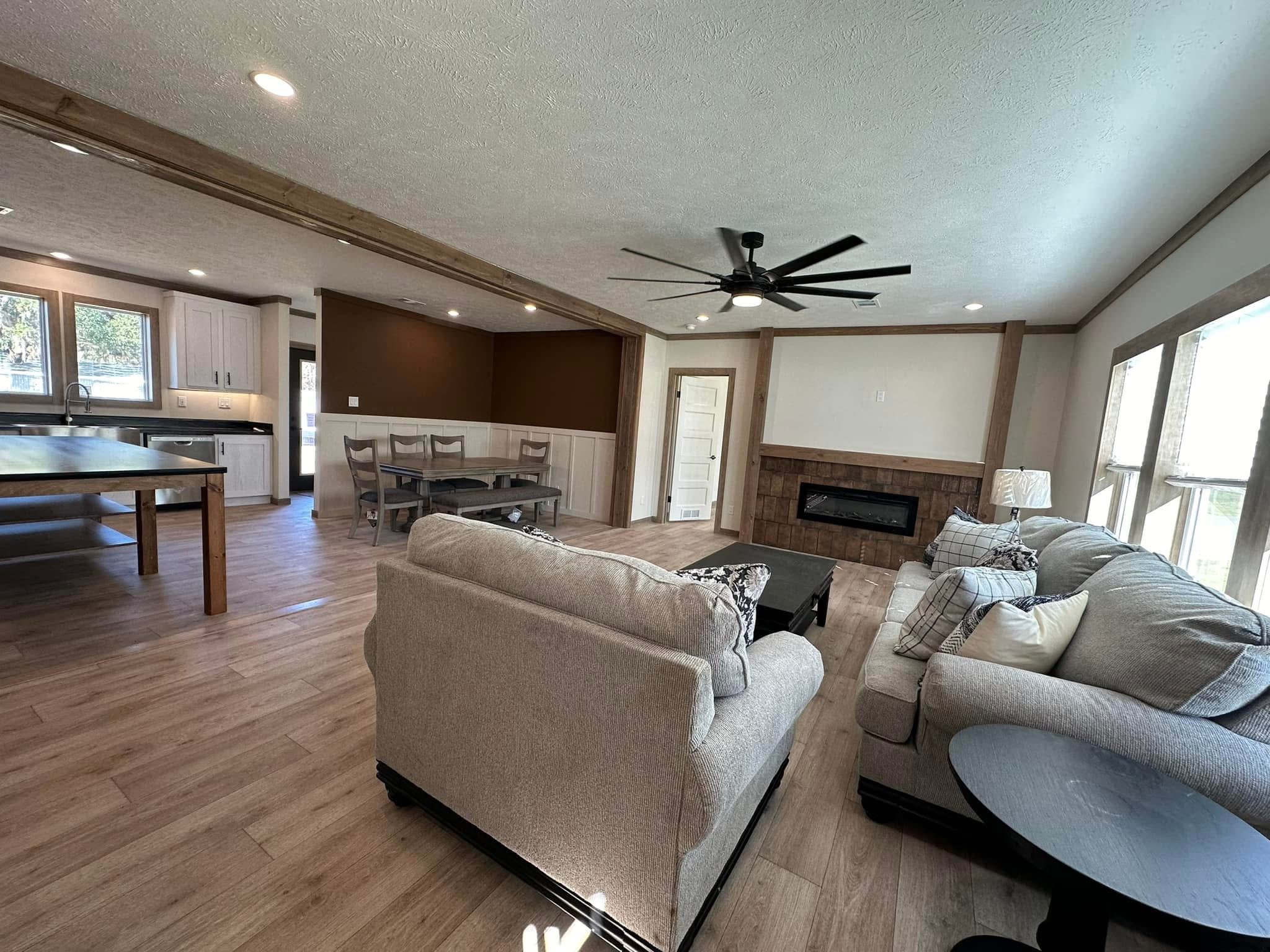
The kitchen layout in the Patton Creek CS-3249 is a chef’s dream, designed for maximum efficiency and storage. It features an abundance of countertop space, providing ample room for meal prep, baking, and entertaining. The smart kitchen design ensures that everything you need is within reach, making cooking and cleaning a pleasure rather than a chore.
A standout premium feature is the spacious walk-in pantry. This is not just a small closet; it is a dedicated storage room that offers incredible extra counter space for small appliances and organized shelving for all your dry goods. The walk-in pantry helps keep your main kitchen area clutter-free, contributing to a clean and serene living environment. For homeowners who love to cook or host large gatherings, this pantry space is an invaluable asset that adds to the overall functionality of your dream home.
The Ultimate Utility Room with Built-In Convenience
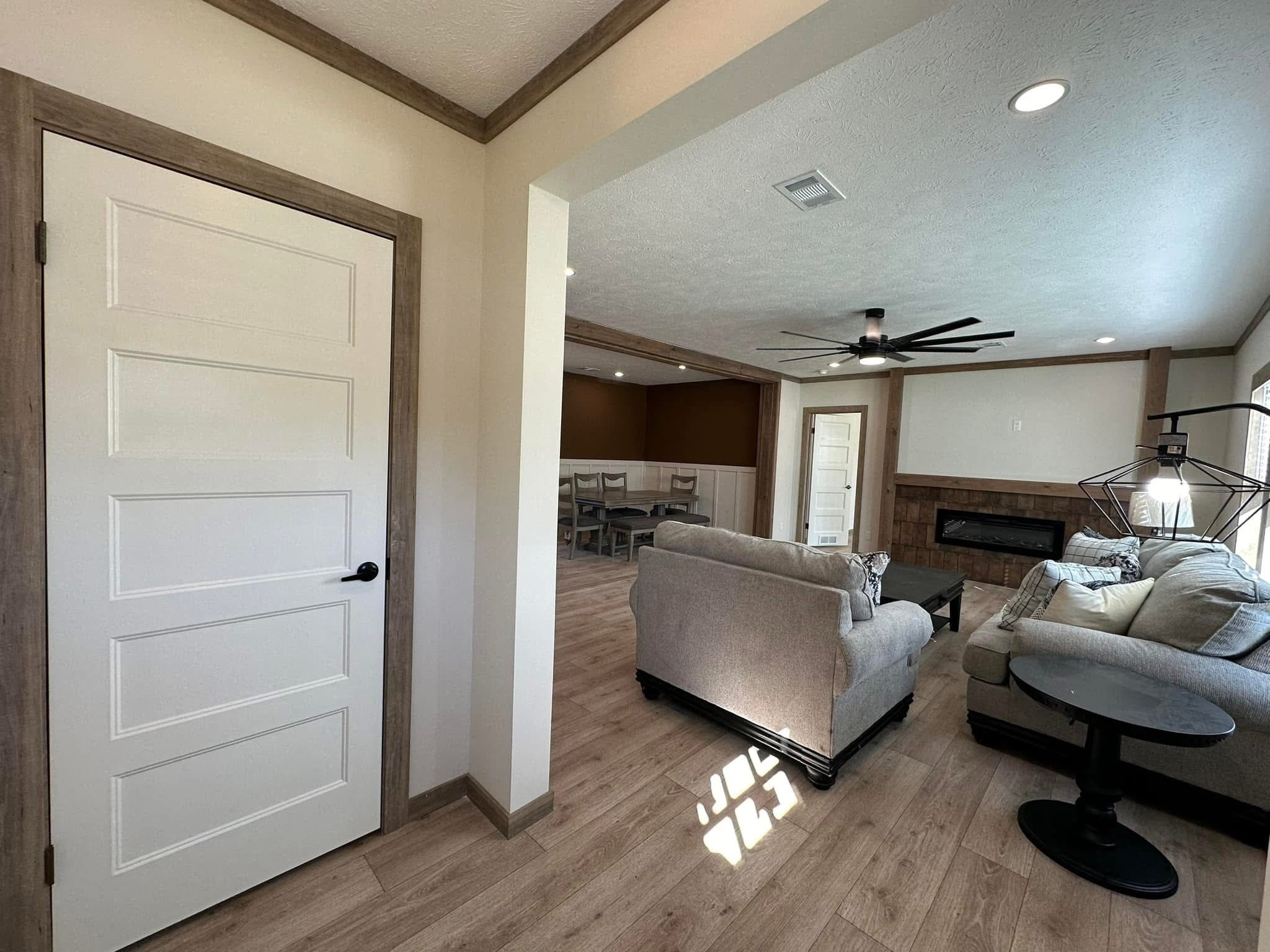
Moving beyond the kitchen, the Patton Creek CS-3249 introduces a game-changing feature: a dedicated utility room. This multifunctional space is far more than a simple laundry area; it is a mudroom and laundry room combined into one highly efficient drop zone. The utility room is equipped with a built-in bench, offering a convenient spot to put on shoes, and a deep utility sink that is perfect for a variety of tasks.
This practical utility room is designed for an active family lifestyle. The built-in sink is ideal for cleaning up after gardening, washing pets, or tackling messy art projects without traipsing through the main house. The mudroom bench provides built-in storage for bags and shoes, helping to keep dirt and clutter contained. This thoughtful home feature exemplifies the practical design philosophy behind this manufactured home, making daily life significantly easier and more organized.
Superior Construction and Energy Efficiency
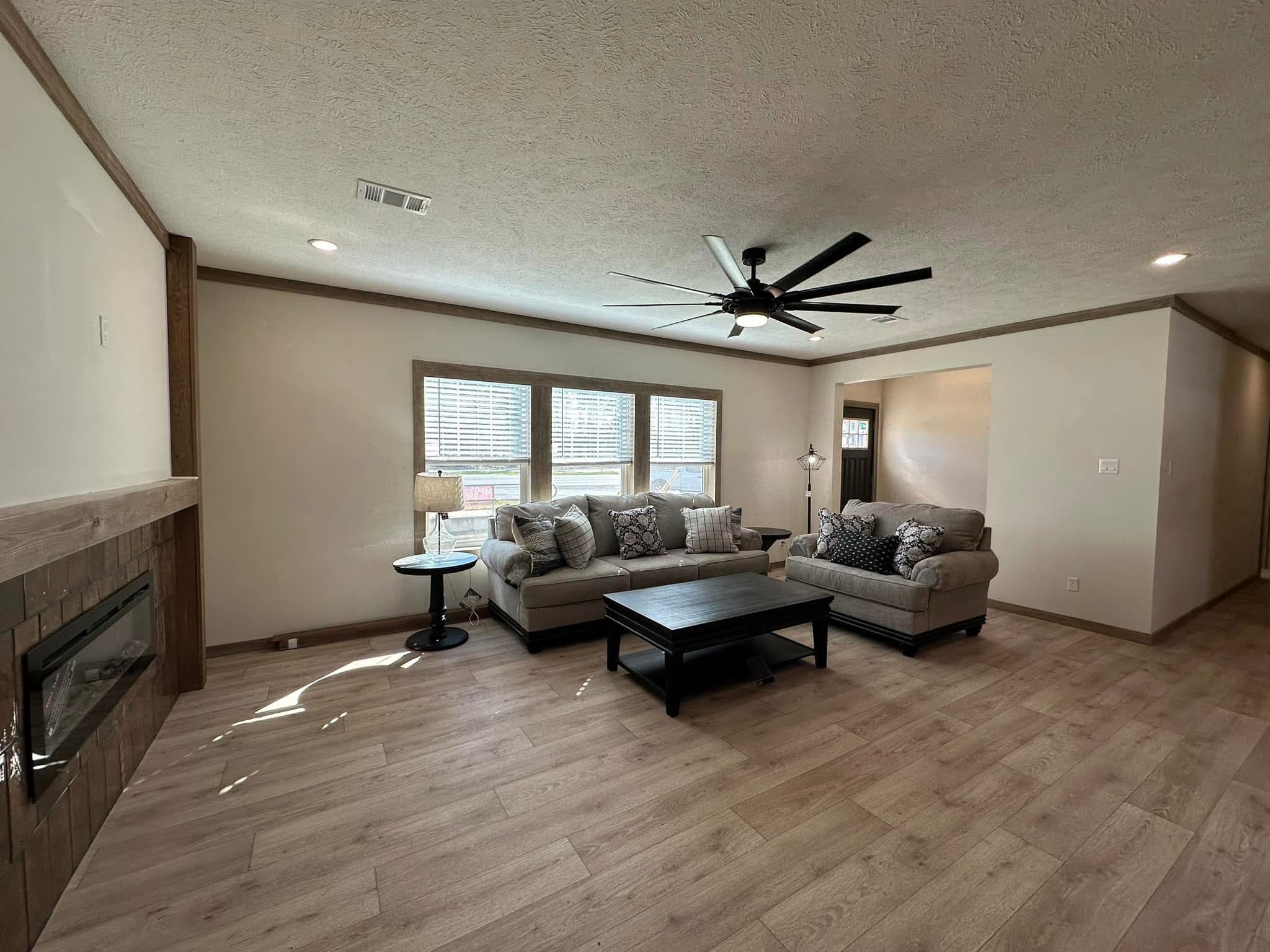
The quality of a home is defined by what’s behind the walls. The Patton Creek CS-3249 is built with a commitment to lasting quality and environmental responsibility. It comes standard with high-quality Energy Star insulation throughout the entire structure. This advanced insulation creates a tight thermal envelope, reducing energy loss and ensuring your home stays warmer in the winter and cooler in the summer.
This commitment to energy efficiency translates directly into lower utility bills, making this an affordable home to maintain in the long run. The construction quality is further enhanced by sturdy 8-foot sidewalls. These tall sidewalls contribute to the spacious interior feel, making rooms feel larger and more open, and are a key feature of premium manufactured homes. Additionally, the under-eave lighting provides both enhanced security and curb appeal, safely illuminating your outdoor spaces while adding a touch of sophisticated exterior design.
The Perfect Home for Your Lifestyle
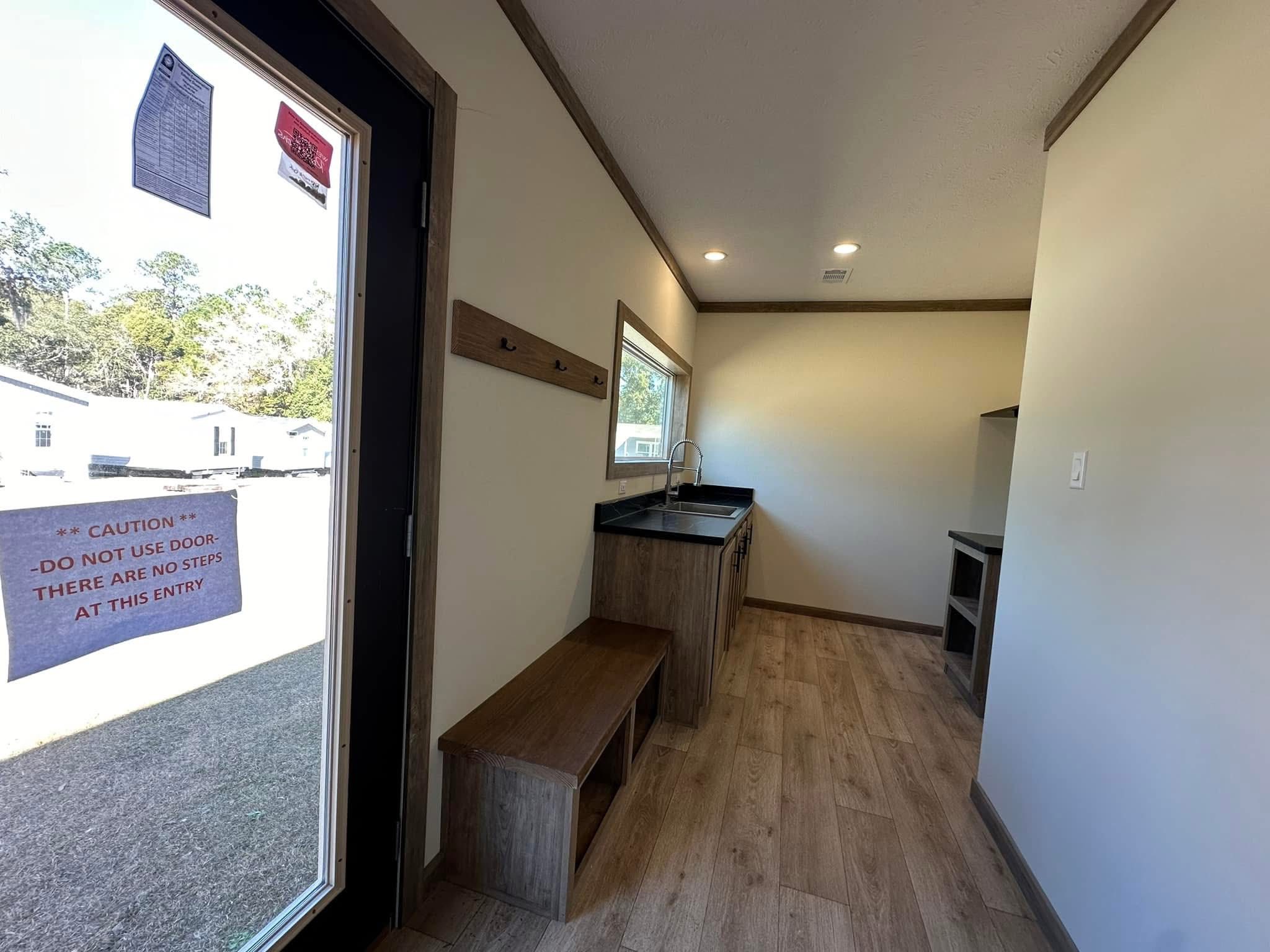
The versatile floor plan of the Patton Creek CS-3249 makes it an ideal choice for a wide range of homebuyers. Its single-level living layout is perfect for growing families who need space, empty-nesters looking to downsize without sacrificing comfort, and first-time buyers seeking a quality built home.
Whether you are looking for a primary residence to build a life in or a rental property with high market appeal, this modern manufactured home delivers. The durable materials and smart layout ensure it will stand the test of time, making it a wise financial investment. The low maintenance exterior and efficient systems mean you can spend more time enjoying your home and less time working on it.
Why Choose Timbercreek Housing?
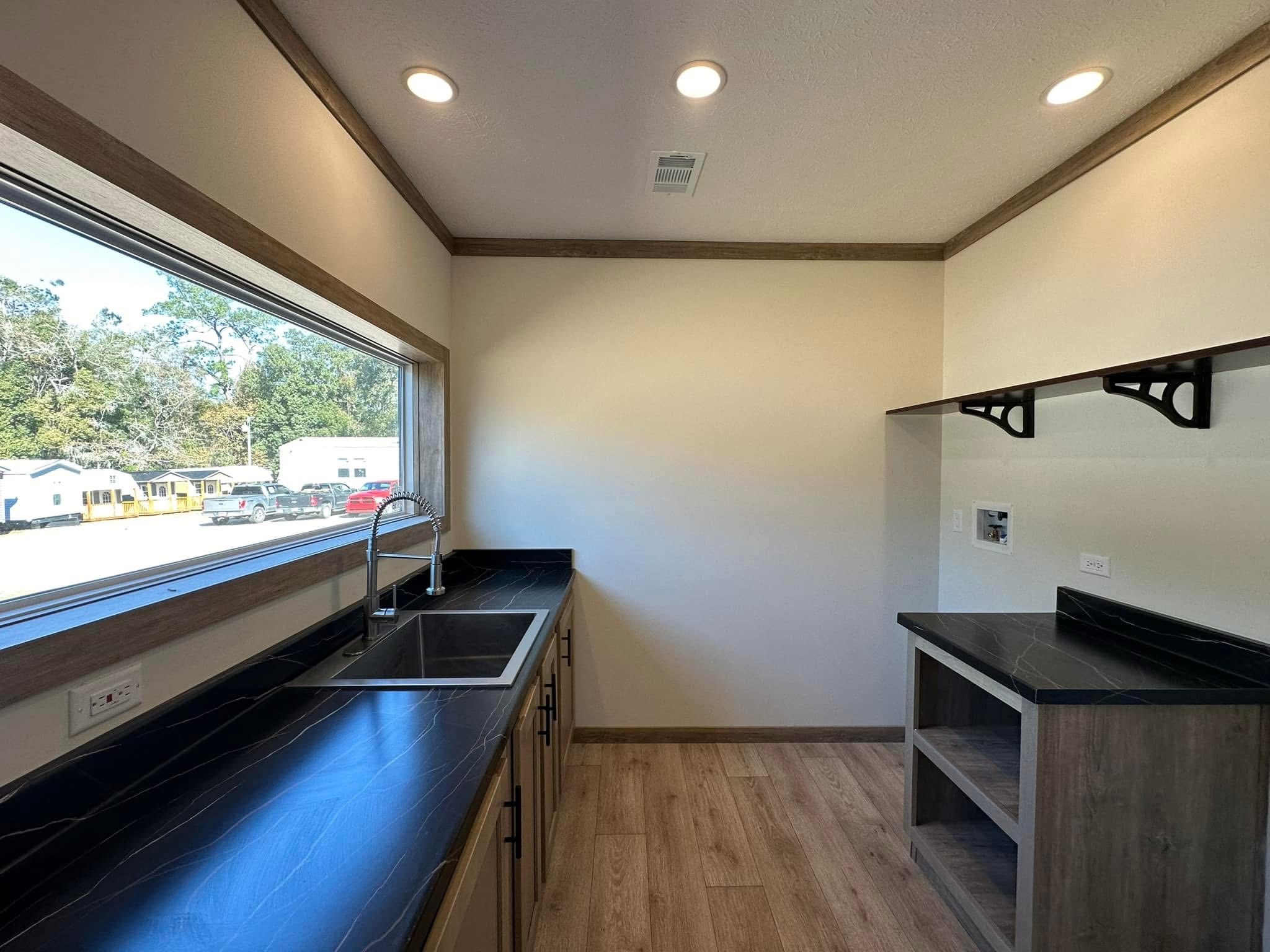
Timbercreek Housing has a solid industry reputation for building beautiful and reliable homes. Their commitment to customer satisfaction is evident in every detail of the Patton Creek model. From the initial home buying process to the final setup, their team ensures a smooth and positive experience. They use only the best materials and adhere to strict building codes, guaranteeing that your new home is a safe, comfortable, and valuable asset.
Take the Next Step Toward Owning the Patton Creek CS-3249
If you are searching for a manufactured home that offers a perfect balance of elegant style, practical features, and superior energy efficiency, your search ends here. The Patton Creek CS-3249 is more than just a house; it’s a ready-to-move-in sanctuary designed for modern living.
I want to win. Just had the old house thrown down.