Explore the luxurious Franklin Yellowstone mobile home! 4 beds, 2 baths, 2,400 sq ft with bonus den & porch. Setup & ready to tour at Regional Homes of Cullman.
The Franklin Yellowstone: Experience Pure Luxury in This 4-Bedroom Mobile Home
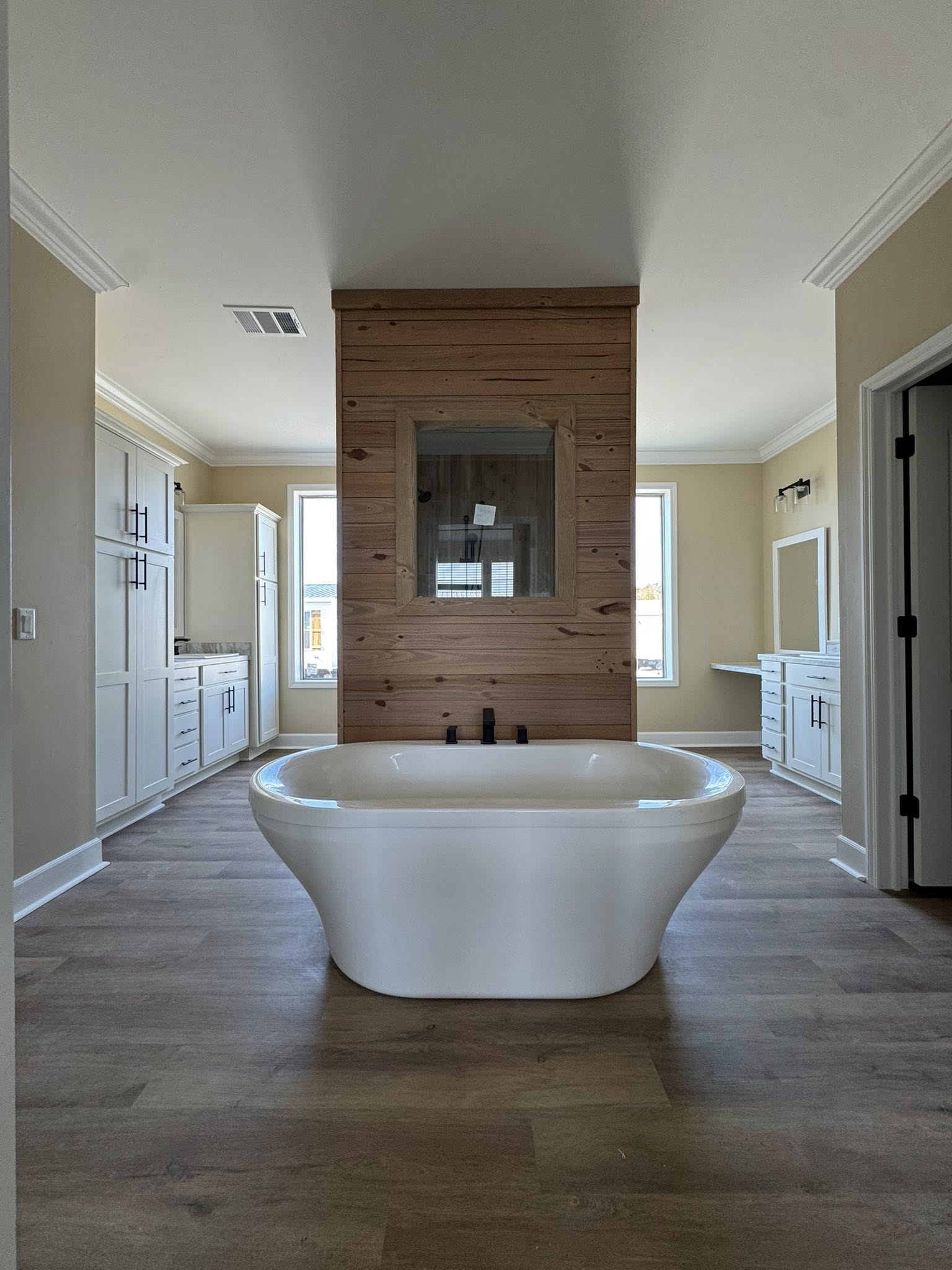
The search for the perfect luxury mobile home ends with the spectacular Franklin Yellowstone model now available for immediate viewing. This beautiful manufactured home represents the absolute pinnacle of quality factory-built construction and elegant residential design. From the moment you approach this stunning property, the superior craftsmanship and attention to detail become immediately apparent. The Franklin Yellowstone isn’t just another manufactured housing option – it’s a legitimate dream home that seamlessly blends spacious family living with high-end luxury features. With four generous bedrooms, two full bathrooms, and an impressive 2,400 square feet of intelligently designed living space, this premium mobile home establishes new standards for what modern manufactured housing can achieve in today’s competitive real estate market.
Exquisite Exterior Design: Curb Appeal That Impresses
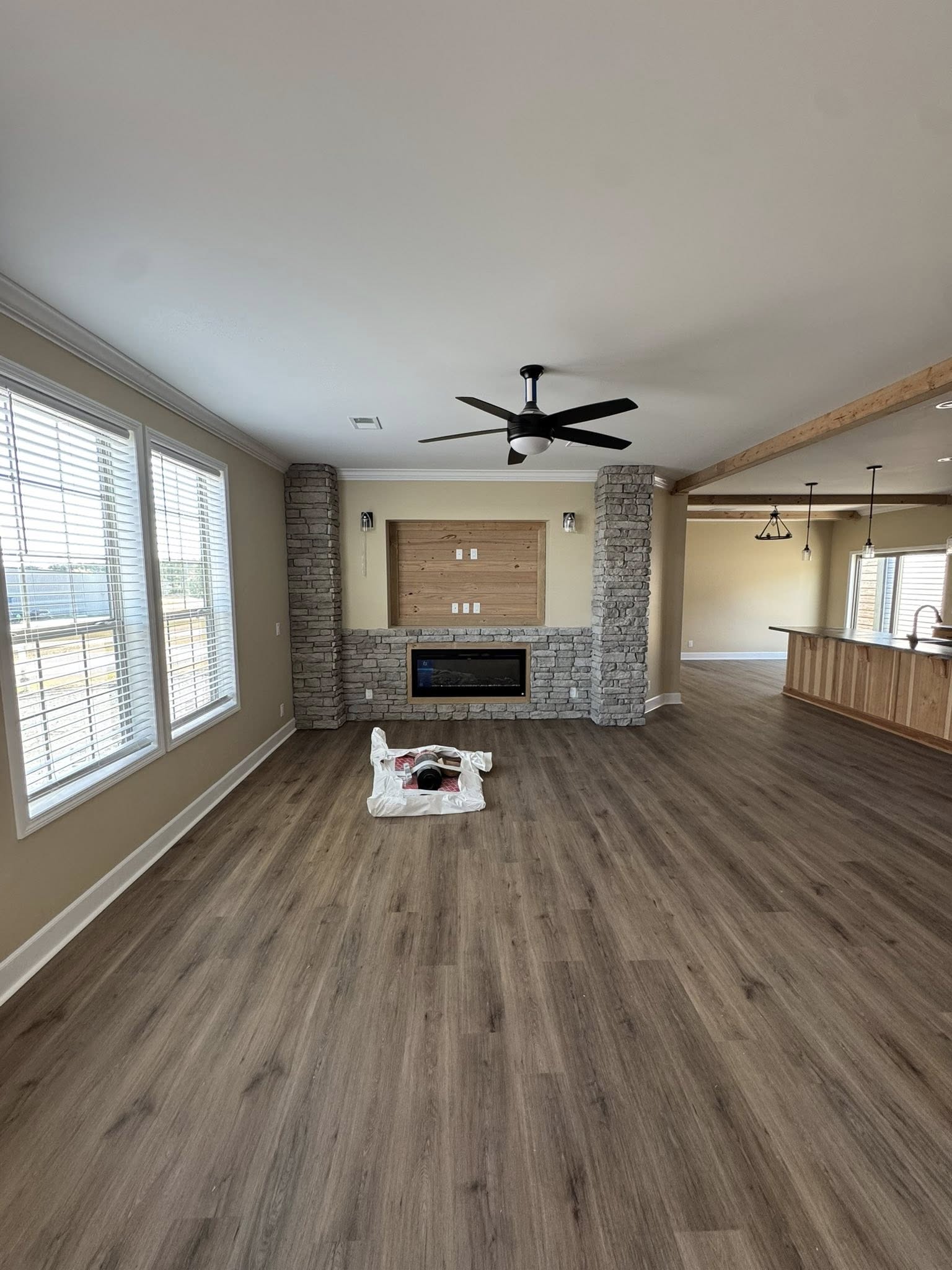
The attractive exterior design of the Franklin Yellowstone model creates immediate strong curb appeal that rivals traditional site-built homes. The carefully crafted facade features quality materials and architectural details that distinguish this luxury mobile home from ordinary manufactured housing options. The beautifully constructed back porch represents one of the standout exterior features, providing a perfect outdoor space for relaxation and entertainment. This spacious porch area extends your living space outdoors and creates a seamless transition between the interior bonus den and the fresh outdoor air. The overall construction quality demonstrates why this particular manufactured home is considered among the best built homes currently available in the mobile home industry. Every external element has been carefully considered to create a cohesive aesthetic that will make you proud to call this beautiful property your home.
Spacious Interior Layout: 2,400 Square Feet of Luxury
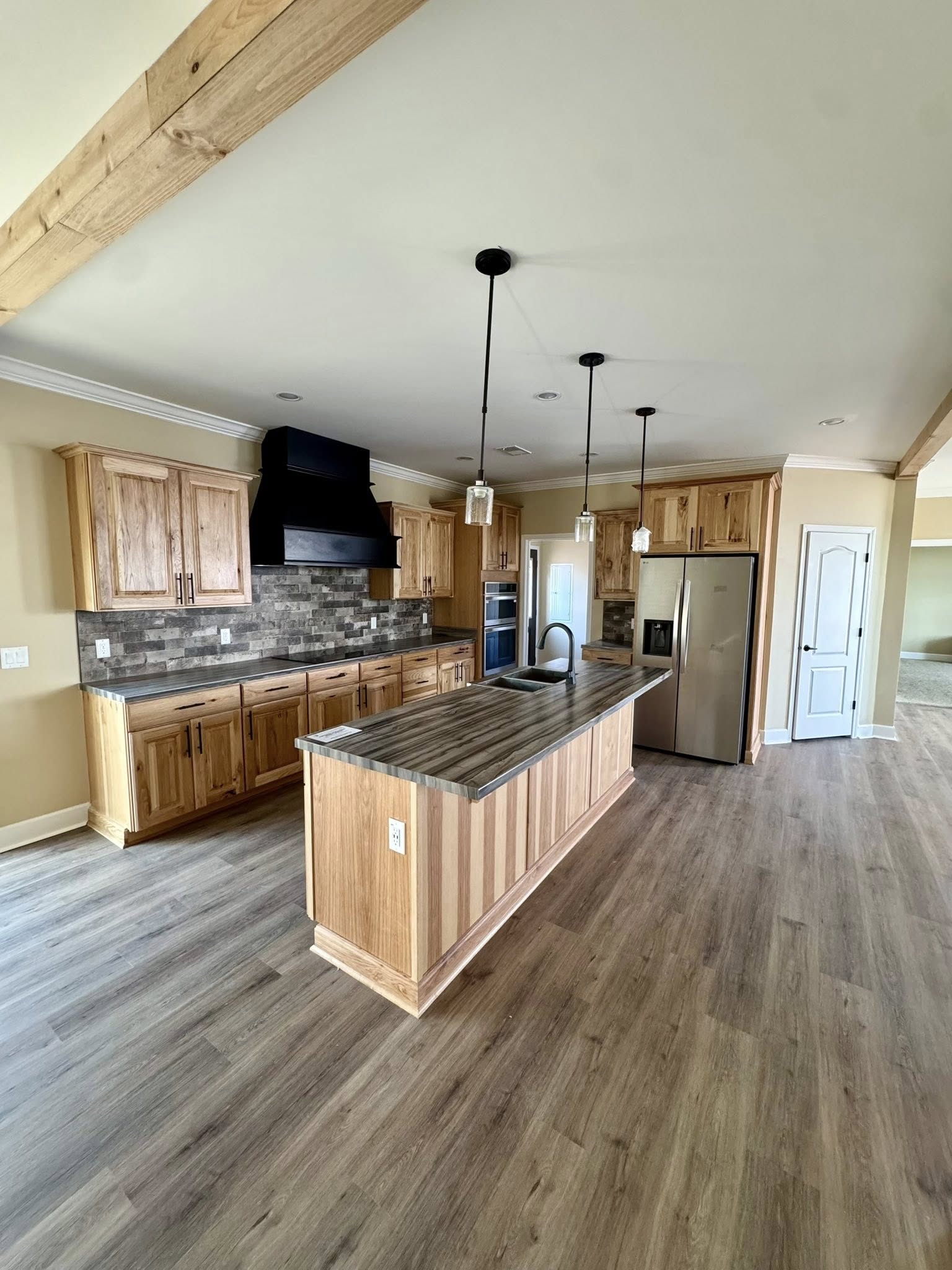
The generous interior space spanning 2,400 square feet provides ample room for comfortable family living and entertaining guests. The well-planned layout maximizes every square foot to create a functional living environment that feels both spacious and intimate. The open floor plan concept enhances the sense of airy spaciousness while promoting better family interaction and social connectivity during gatherings. The high ceilings throughout the home contribute to the overall feeling of voluminous space and luxurious comfort. The intelligent traffic flow between rooms ensures smooth movement throughout the home without creating bottlenecks or wasted space. The premium construction materials used throughout the interior reflect the superior quality standards that define this exceptional manufactured home. The abundant natural light streaming through numerous windows highlights the quality finishes and creates a warm, inviting atmosphere throughout this beautiful residential property.
Four Bedrooms of Comfort: Private Retreats for All
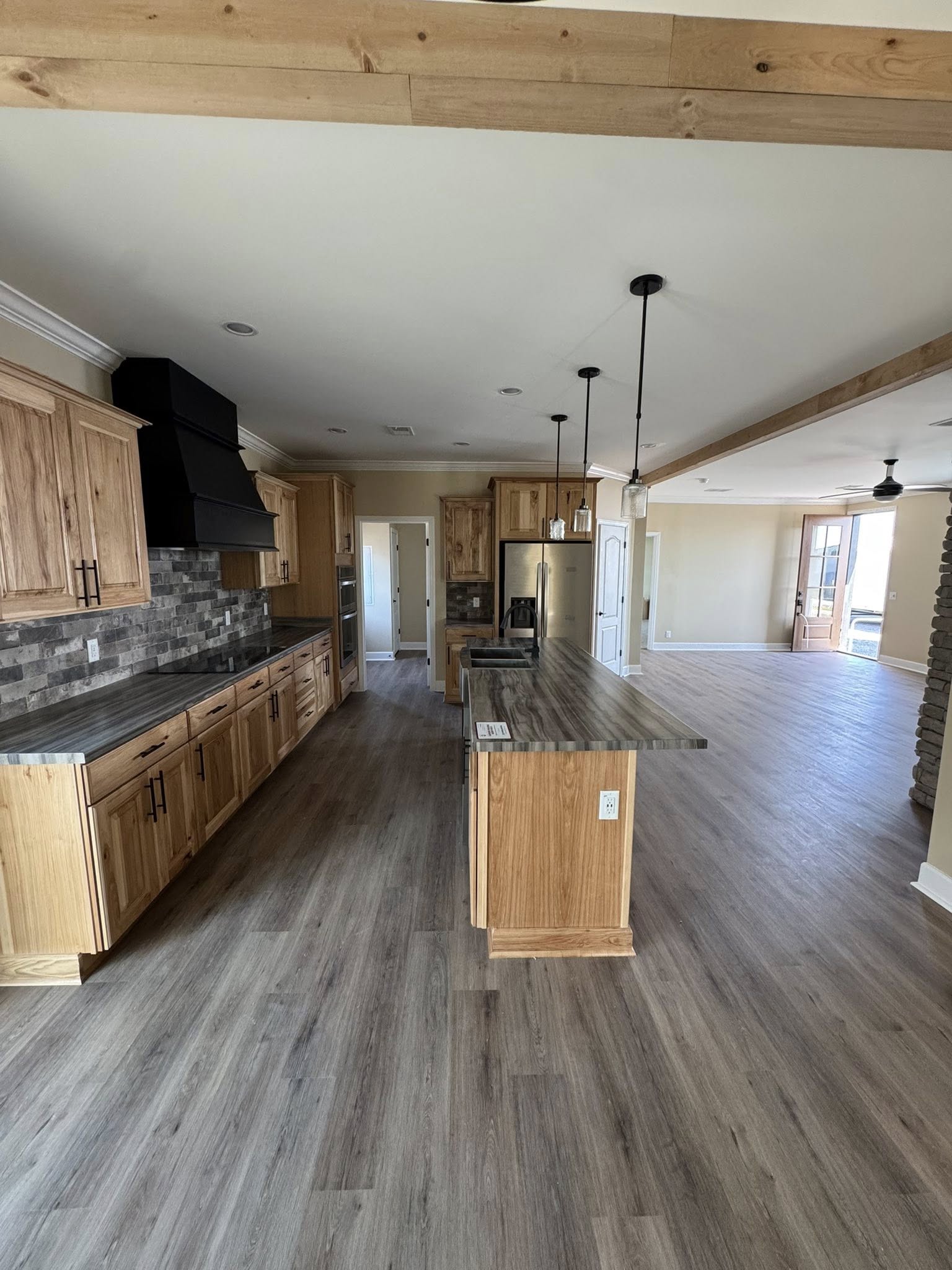
The four well-appointed bedrooms in this Franklin Yellowstone model provide comfortable private spaces for all family members. The spacious master bedroom serves as a true personal sanctuary with ample space for a king-sized bed and additional furniture. The thoughtful bedroom layout ensures privacy while maintaining convenient access to bathrooms and common areas. The three additional bedrooms offer flexible usage options as children’s rooms, guest rooms, home offices, or hobby spaces. The generous closet space in each bedroom provides excellent storage solutions for clothing and personal items. The quality bedroom flooring adds both comfort underfoot and aesthetic appeal to these private retreats. The well-positioned electrical outlets and convenient lighting options in each bedroom enhance functionality for various furniture arrangements. The peaceful bedroom environment ensures restful sleep and personal relaxation in your beautiful manufactured home.
Two Beautiful Bathrooms: Style and Functionality
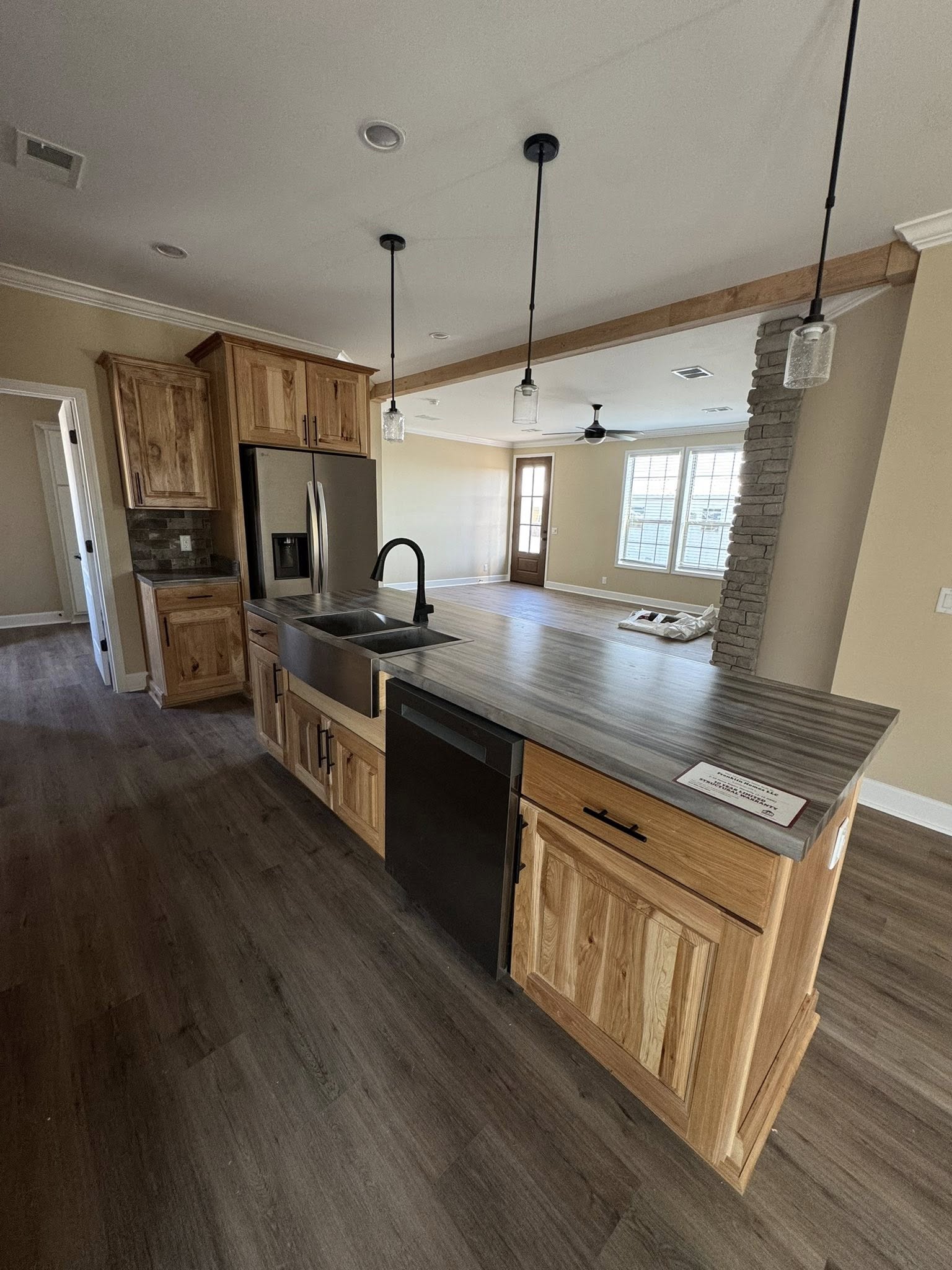
The two full bathrooms in this luxury mobile home combine aesthetic appeal with practical functionality. The master bathroom likely features premium fixtures and possibly a garden tub or walk-in shower for a spa-like experience. The well-designed bathroom layouts maximize space efficiency while providing all the necessary amenities for daily routines. The quality bathroom vanities offer both storage space and elegant countertops for toiletries. The water-efficient plumbing fixtures help conserve resources while maintaining excellent performance. The beautiful tile work or quality vinyl flooring provides durability and easy maintenance in these moisture-prone areas. The adequate ventilation systems prevent moisture buildup and maintain air quality in both bathroom spaces. The thoughtful bathroom design reflects the overall commitment to quality evident throughout this Franklin Yellowstone model.
The HUGE Bonus Den: Versatile Living Space
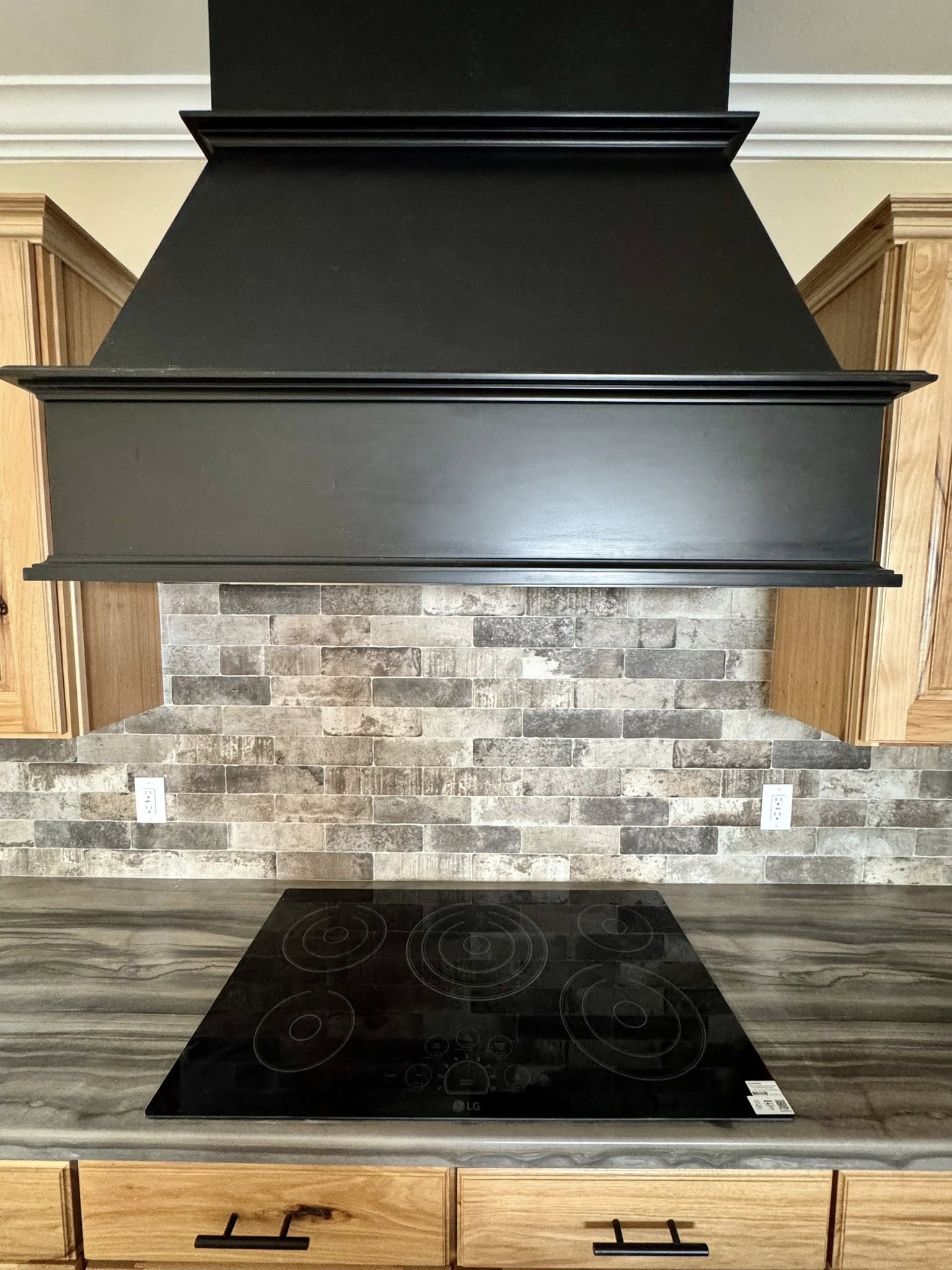
The impressive bonus den represents one of the most valuable features of this exceptional manufactured home. This versatile additional space provides countless possibilities for customization based on your family’s specific needs. The spacious den area could serve as a formal living room, a home theater, a game room, or a dedicated children’s play area. The flexible bonus room adds significant value to the home by providing extra square footage beyond the standard living areas. The convenient den location creates ideal separation from the main living areas while remaining easily accessible. The abundant natural light in this space enhances its functionality for various activities throughout the day. The quality flooring and finished walls in the bonus den match the high standards found throughout the rest of the home. This valuable additional space truly sets the Franklin Yellowstone apart from other manufactured home models in its class.
Gourmet Kitchen Design: Culinary Excellence
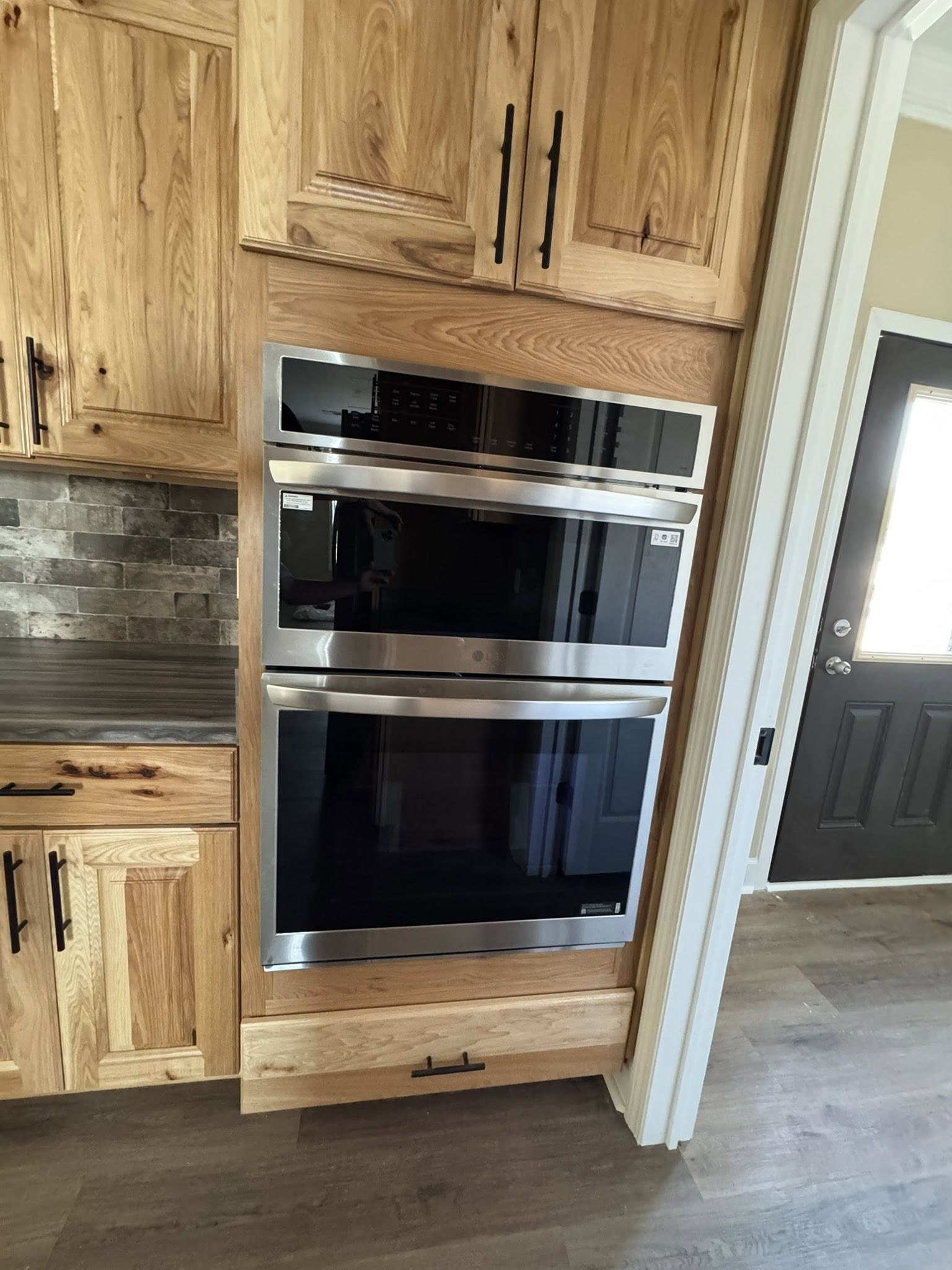
The beautiful kitchen design in this Franklin Yellowstone model will delight any home chef. The spacious kitchen layout provides ample workspace for meal preparation while maintaining an open connection to living areas. The quality kitchen cabinets offer abundant storage for cookware, small appliances, and pantry items. The durable countertops provide both functional workspace and aesthetic appeal for this central gathering area. The modern kitchen appliances included with the home feature energy-efficient operation and sleek designs. The convenient kitchen island (if included) creates additional workspace and casual seating options for quick meals. The strategic kitchen lighting ensures excellent visibility for food preparation while creating a warm ambiance during evening hours. The thoughtful kitchen design reflects understanding of how families actually use this important space in their daily lives.
Premium Construction Quality: Built to Last
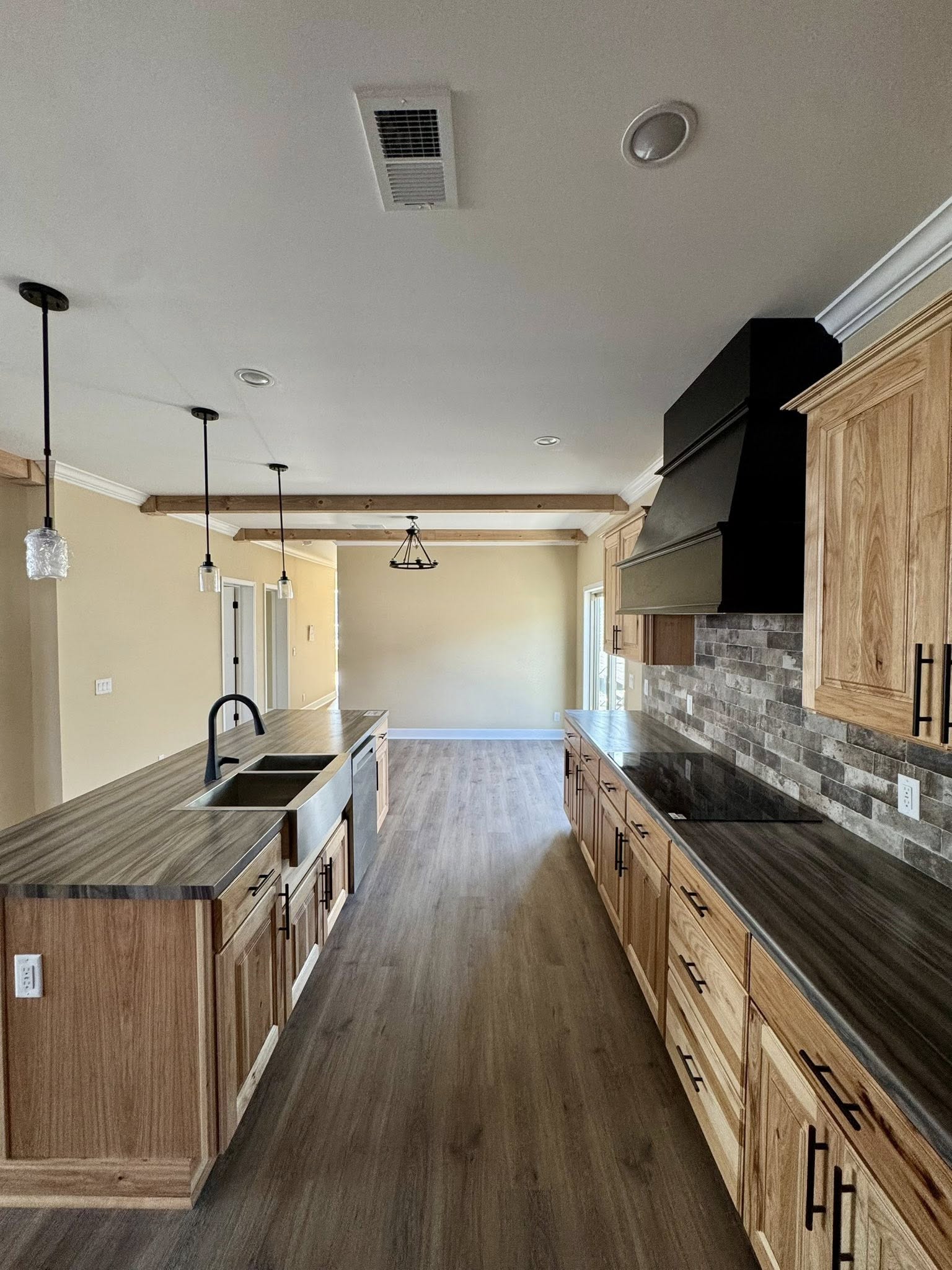
The superior construction quality of this Franklin Yellowstone model justifies its reputation as one of the best built homes in the industry. The factory-built construction process allows for better quality control than traditional site-built methods. The premium building materials used throughout the home ensure long-term durability and minimal maintenance requirements. The expert craftsmanship is evident in details like trim work, flooring installation, and fixture placement. The stringent quality standards maintained during manufacturing result in a home that will provide years of comfortable living. The energy-efficient construction techniques help reduce utility costs while maintaining consistent indoor comfort. The thorough inspection process ensures that every system in the home meets or exceeds industry standards before delivery. This exceptional build quality represents outstanding value in today’s competitive housing market.
Regional Homes of Cullman: Exceptional Dealership Service
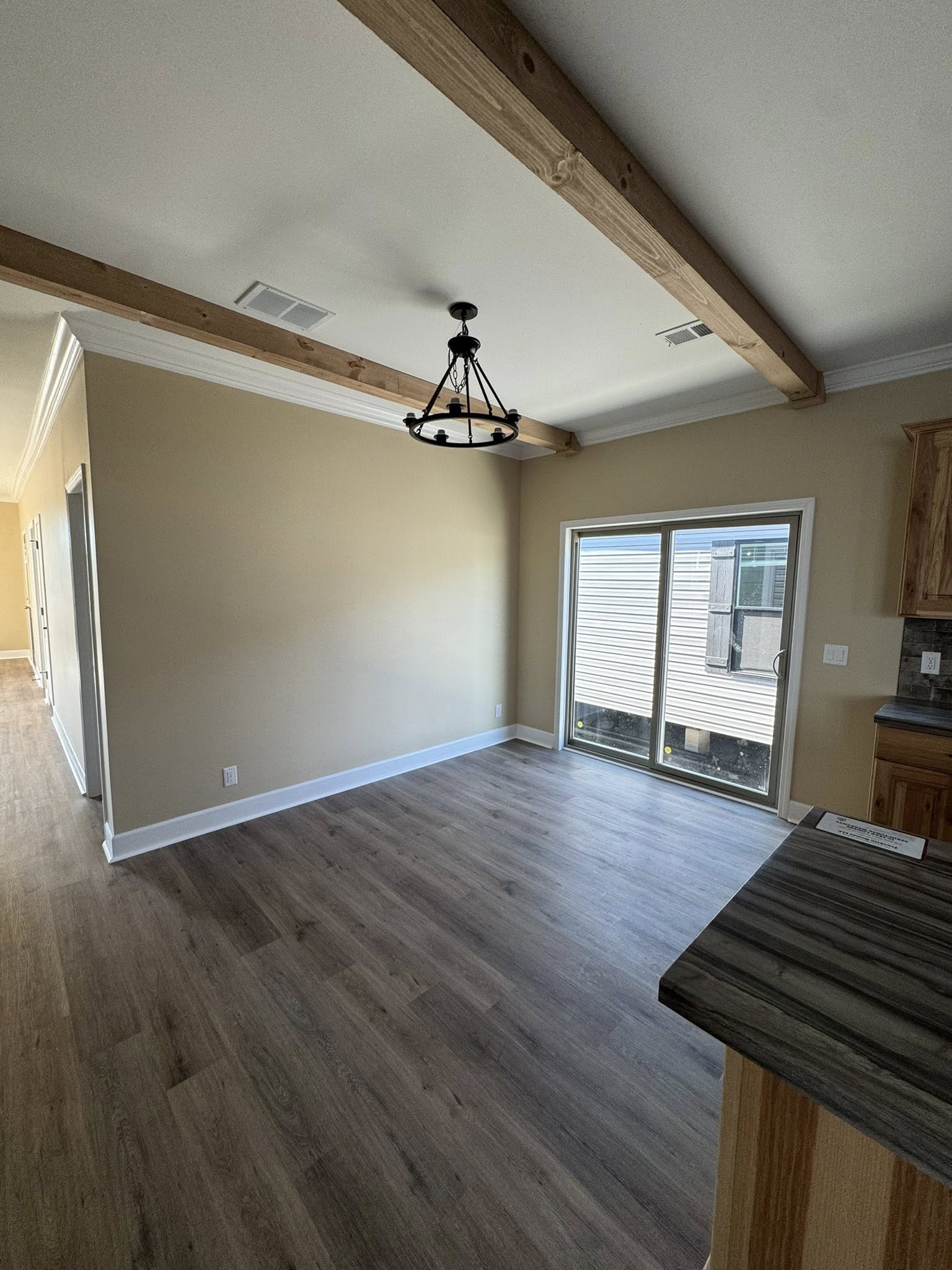
The reputable dealership known as Regional Homes of Cullman has established itself as a trusted source for quality manufactured homes. The knowledgeable sales team at this established dealership can guide you through the entire home selection and purchase process. The excellent customer service provided by Regional Homes of Cullman ensures a smooth, stress-free experience from initial inquiry to final setup. The helpful dealership staff can answer all your questions about the Franklin Yellowstone model and available customization options. The professional sales approach focuses on finding the right home for your specific needs rather than simply making a sale. The proven track record of Regional Homes of Cullman provides confidence that you’re working with a reputable company that stands behind their products. The comprehensive dealership services likely include assistance with financing, insurance, and site preparation considerations.
Personalized Service from Dylon: Expert Assistance
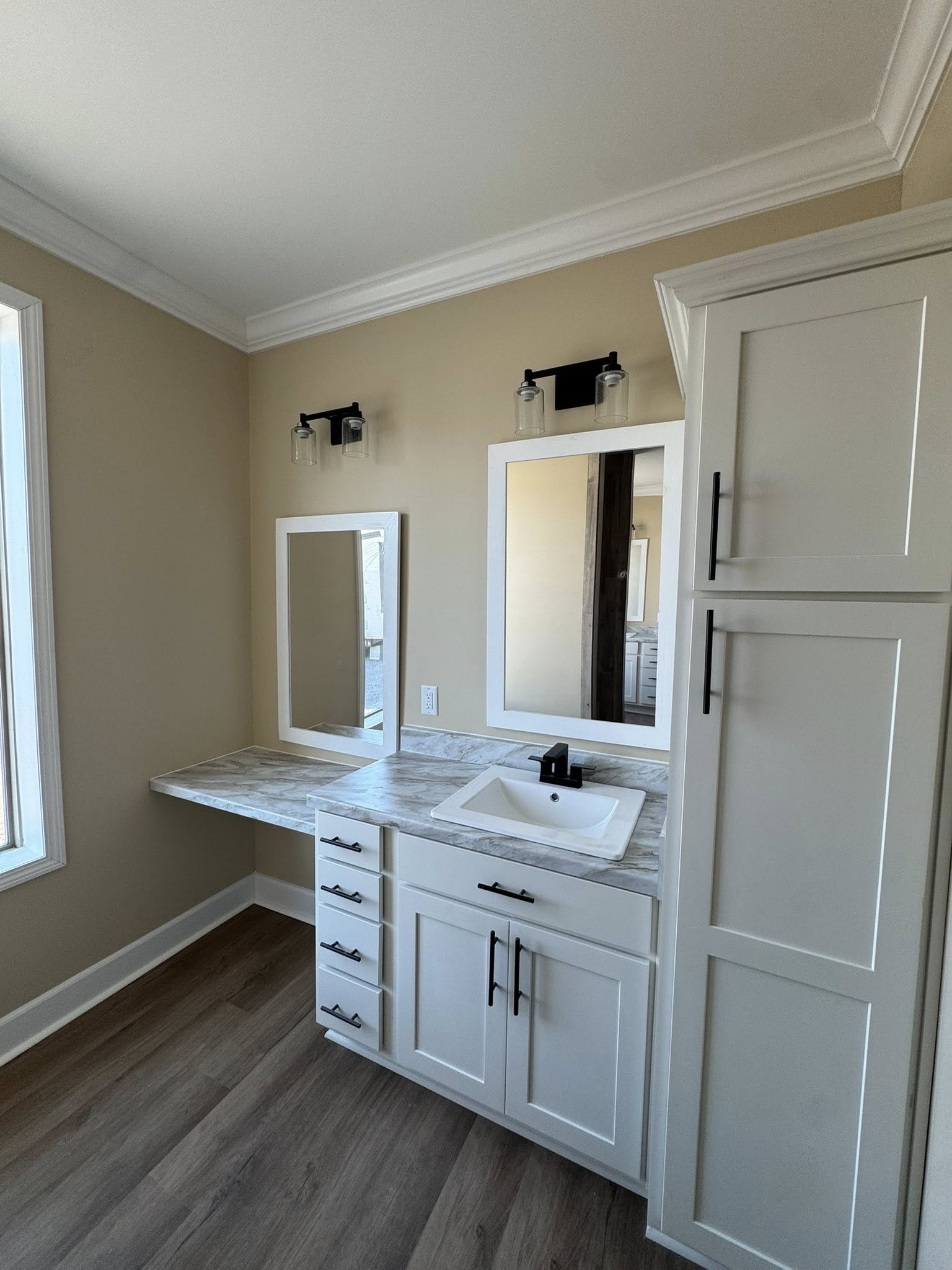
The dedicated professional named Dylon provides personalized service to help you explore this beautiful Franklin Yellowstone model. The knowledgeable sales representative can arrange a private tour and provide detailed information about all the home’s features. The helpful guidance from Dylon ensures you understand all the benefits and options available with this particular manufactured home. The professional assistance includes explaining the purchasing process, delivery timeline, and setup requirements. The attentive service from this experienced representative focuses on matching your specific needs with the right home features. The referral program mentioned offers a $500 referral fee for anyone you send who purchases a home and asks for Dylon specifically. The personalized attention from a single point of contact simplifies the entire home buying journey.
Current Availability: Ready for Immediate Touring
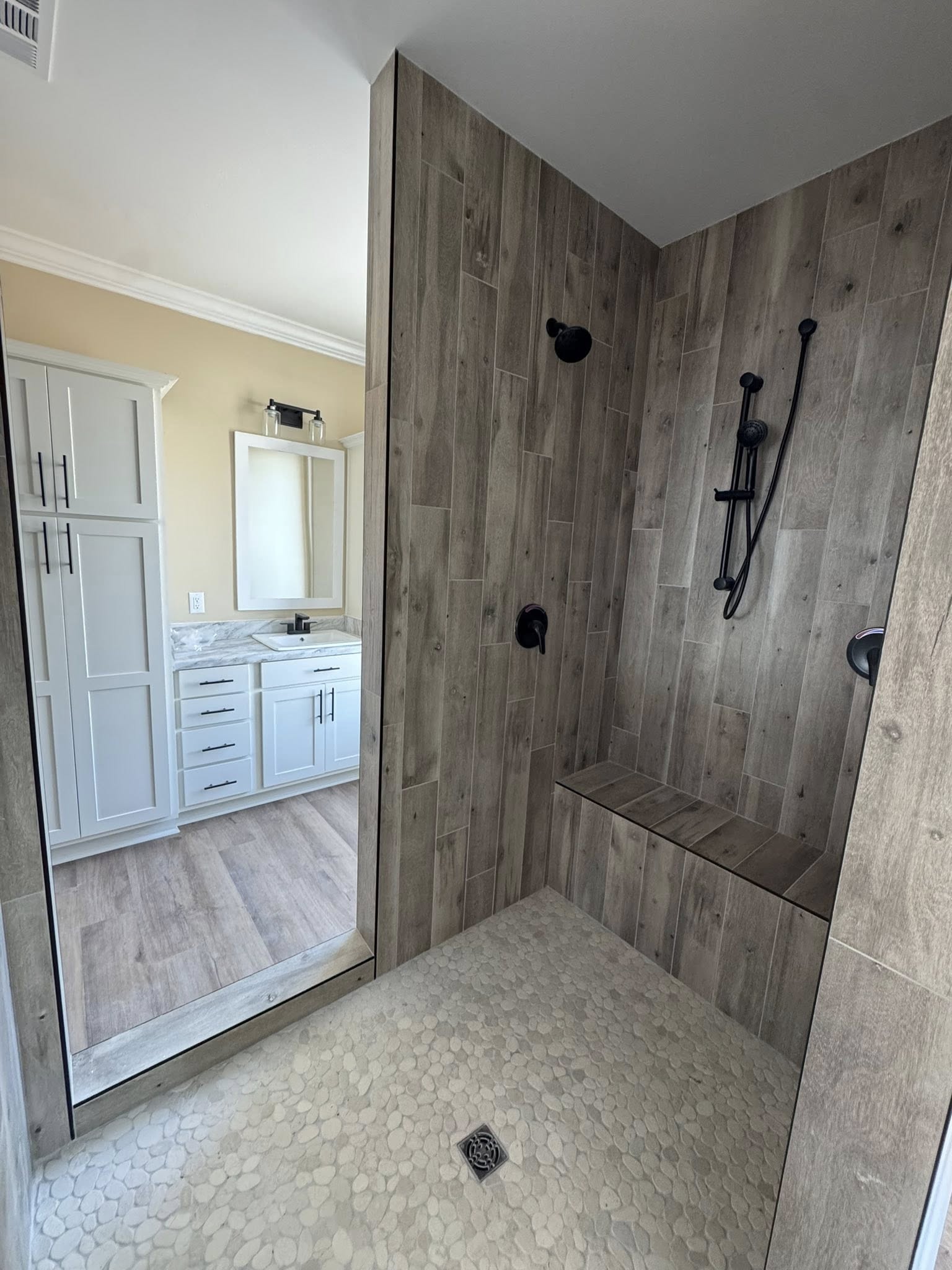
The current availability of this Franklin Yellowstone model means you can schedule a viewing immediately. The ready-to-tour status indicates the home is fully set up and waiting for your inspection at the Regional Homes of Cullman location. The immediate accessibility allows you to experience the home’s features firsthand rather than relying on photographs or descriptions. The convenient viewing opportunity means you can bring family members to see the home together and make a collective decision. The physical presence of the home at the dealership ensures you can evaluate the actual construction quality and finishes rather than a model representation. The quick decision timeline is possible since the home is already assembled and available for prompt delivery after purchase. The limited availability of such premium models makes immediate action advisable for serious buyers.
Excellent Investment Potential: Long-Term Value
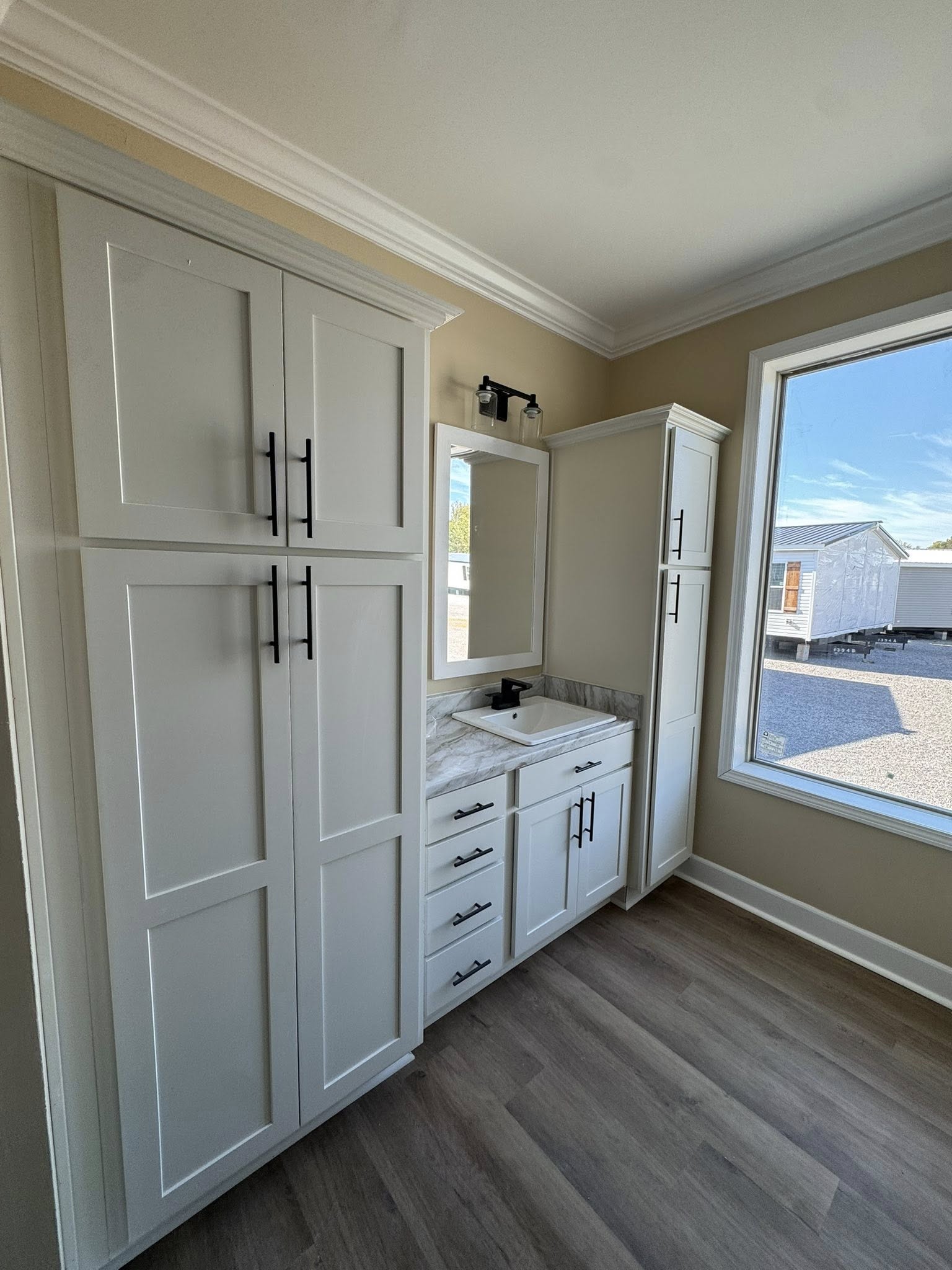
The wise investment in this Franklin Yellowstone manufactured home offers both immediate enjoyment and long-term financial benefits. The quality construction ensures the home will maintain its value better than lesser-built alternatives. The desirable features like the bonus den and spacious layout enhance the home’s appeal to future buyers if you decide to sell. The energy-efficient design reduces ongoing ownership costs through lower utility bills year after year. The durable materials throughout the home minimize maintenance and repair expenses over time. The premium manufacturer reputation adds to the home’s resale value compared to unknown or lower-quality brands. The smart financial decision to invest in a quality home rather than constantly paying rent builds equity and personal wealth. The excellent value proposition of this luxury mobile home becomes clear when comparing features to the price of traditional site-built homes with similar square footage.
Community Integration: Ideal Location Benefits
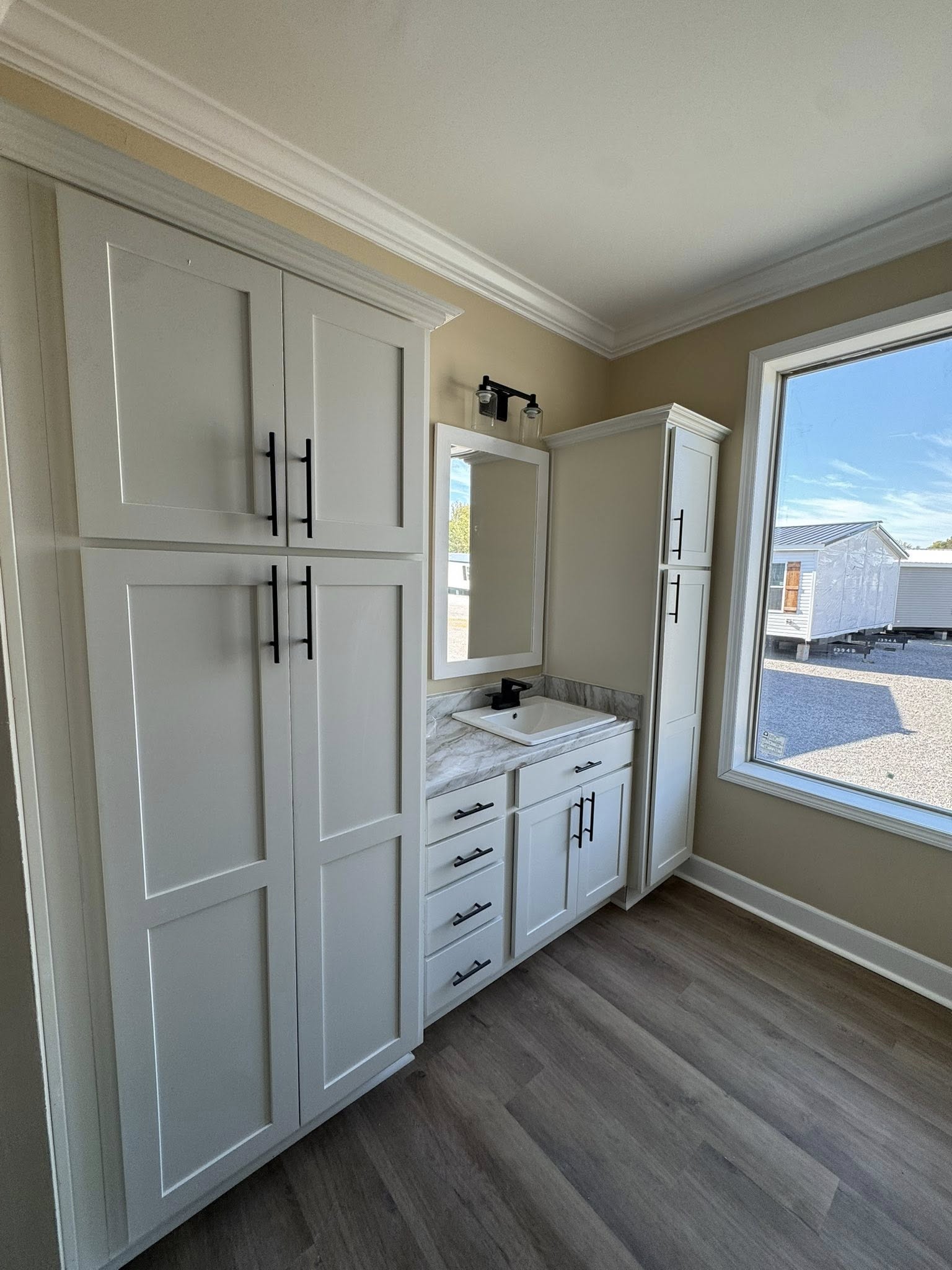
The potential community placement of this beautiful manufactured home offers numerous lifestyle advantages. The friendly neighborhood environments typically found in manufactured home communities provide security and social opportunities. The community amenities often include swimming pools, clubhouses, and playgrounds that enhance your quality of life. The well-maintained community spaces create pleasant surroundings without individual maintenance responsibilities. The supportive community atmosphere fosters friendships and neighborly connections that enrich daily life. The convenient community locations often provide easy access to shopping, healthcare, and employment centers. The stable community environment offers consistency for children’s education and family routines. The comprehensive community living experience adds significant value beyond the physical structure of the home itself.
Customization Options: Personalize Your Space
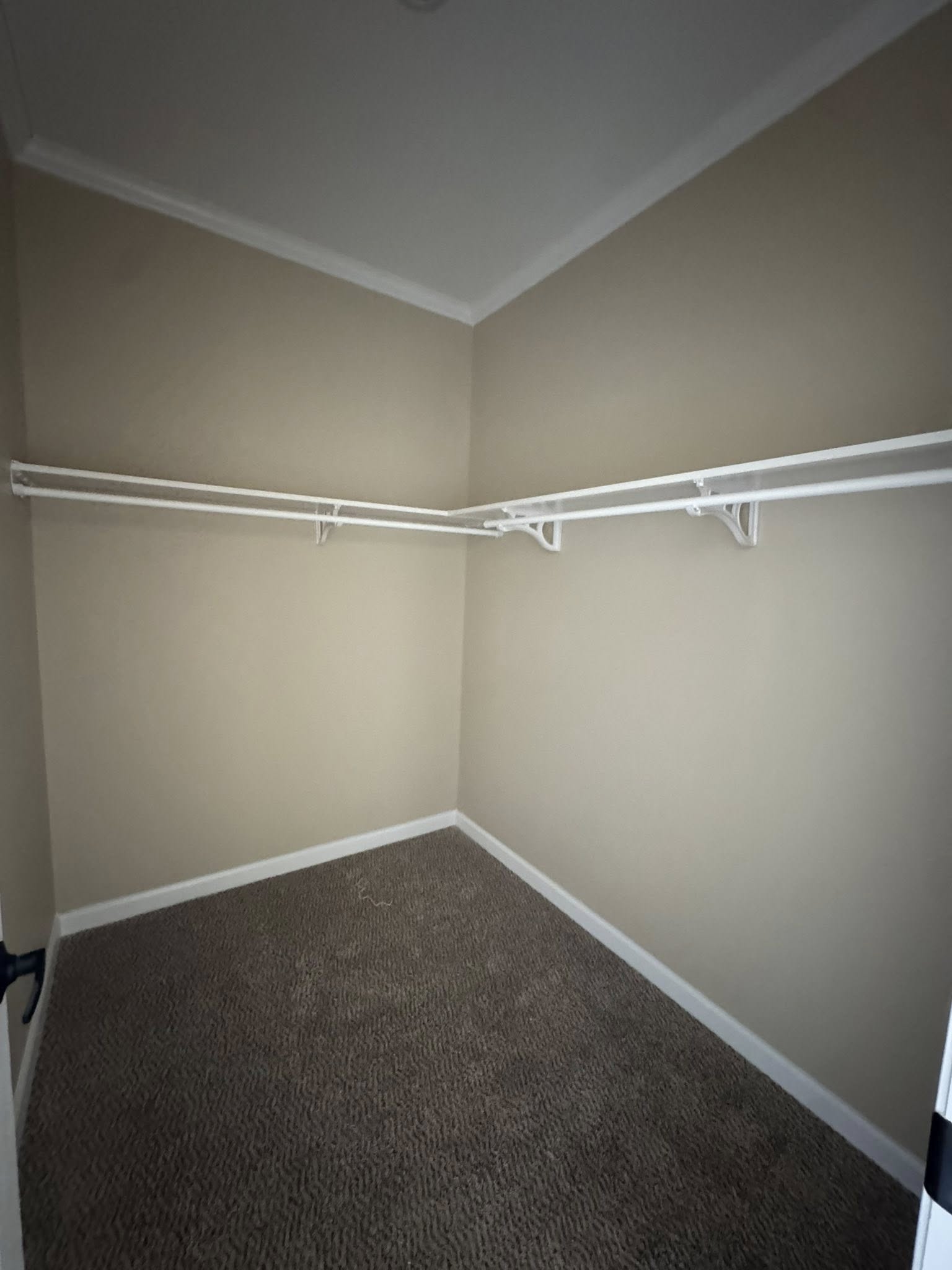
The available customization options for the Franklin Yellowstone model allow you to personalize the home to your specific tastes. The numerous feature choices likely include flooring materials, cabinet styles, and fixture selections to match your aesthetic preferences. The flexible layout options might include modifications to room configurations or storage solutions. The premium upgrade possibilities could include enhanced appliances, special lighting, or luxury bathroom features. The exterior customization options might involve different siding colors or roof pitches to suit your visual preferences. The personalization process ensures your new home reflects your unique style while maintaining its structural integrity. The professional guidance from the Regional Homes of Cullman team can help you navigate these choices to create your perfect living environment.
Schedule Your Tour Today: Don’t Miss This Opportunity
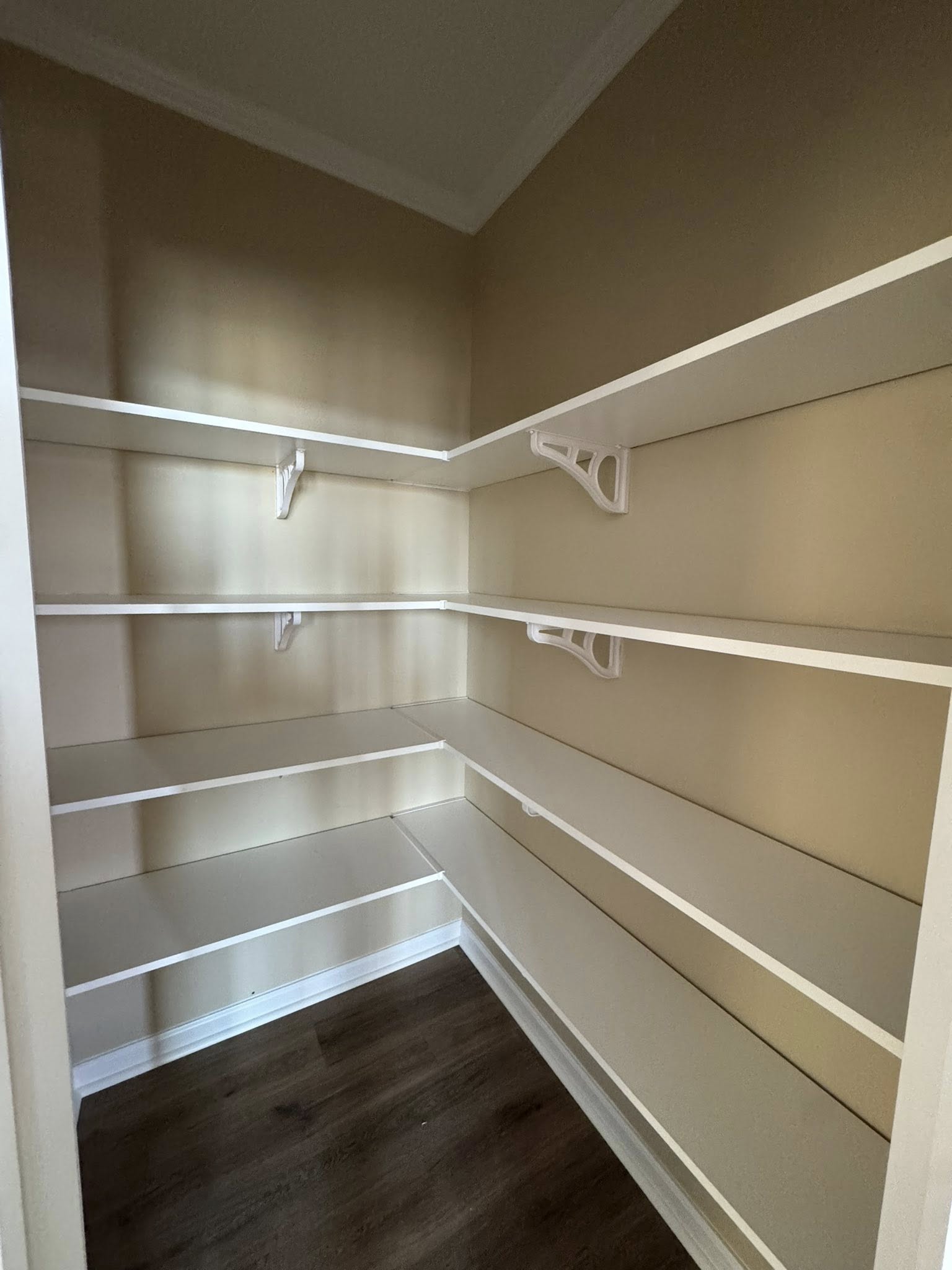
The limited availability of this premium Franklin Yellowstone model requires prompt action to avoid disappointment. The simple process of scheduling a tour involves calling 256-339-2311 and asking for Dylon specifically. The convenient viewing hours at Regional Homes of Cullman accommodate various schedules, including weekend appointments. The professional tour guidance from Dylon ensures you notice all the premium features and construction details. The comprehensive demonstration during your tour will highlight how this home can meet your specific living requirements. The obligation-free viewing allows you to explore the home without any pressure to make an immediate decision. The unique opportunity to own such a well-constructed and beautifully designed manufactured home shouldn’t be postponed, as premium models like this tend to sell quickly.
🔥 The spectacular Franklin Yellowstone model with 4 bedrooms, 2 bathrooms, and a huge bonus den won’t remain available long. Contact Dylon at Regional Homes of Cullman today by calling 256-339-2311 to schedule your private tour of this exceptional luxury mobile home!
#LuxuryMobileHome #ManufacturedHome #FranklinYellowstone #4BedroomHome #MobileHomeLiving #DreamHome #ManufacturedHomesForSale #PremiumMobileHome #FamilyHome #AffordableLuxury