Ready for delivery! The Klondike RTM home by Elm Acres. 1208 sq ft, 2 bed, 2 bath with vaulted ceilings. High-end finishes. $329,700. View now!
Discover The Klondike: A Premium, Move-In Ready RTM Home by Elm Acres
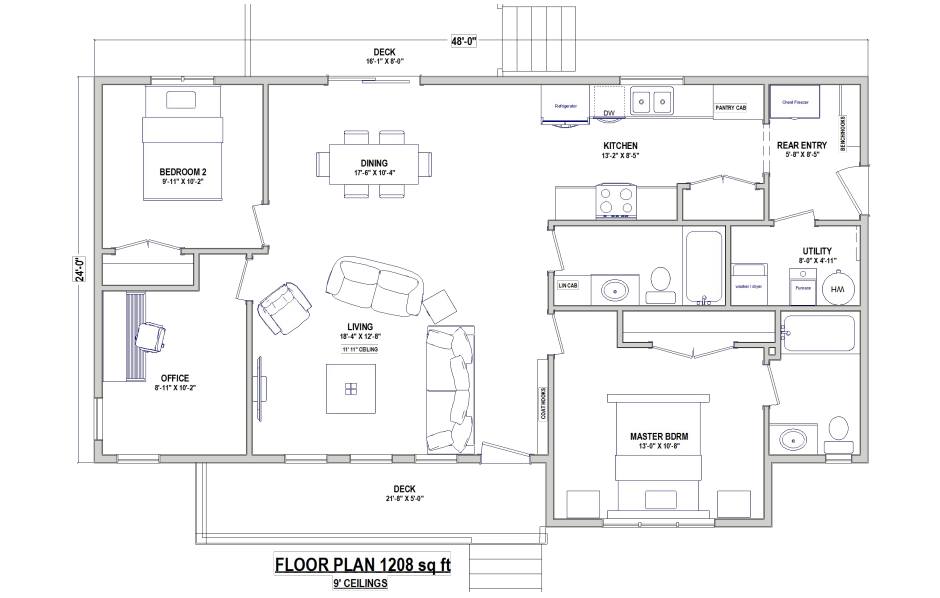
Are you searching for a beautiful new home that combines the quality of site-built construction with the convenience of a Ready to Move (RTM) home? Look no further than The Klondike model by Elm Acres. This stunning 1208 sq ft showhome is a perfect example of a small home with a big feel, offering premium finishes and high-end specifications that are sure to impress. Priced at $329,700 plus GST, this custom RTM home is completed and ready for delivery by July 30, 2025, making it one of the most attractive new home builds available in the market today. With delivery up to 300 kms included (subject to site conditions), owning this quality crafted home has never been easier.
Elm Acres: Your Trusted Builder for RTM and Custom Homes
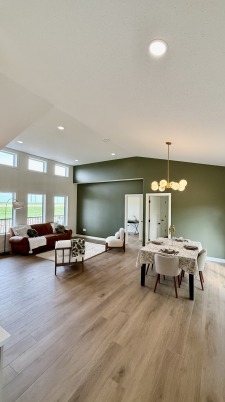
Elm Acres has built a solid reputation for constructing exceptional RTM homes, site-built homes, and charming cabins. Their commitment to quality construction and high-end specs is evident in every home they build. As a leading Alberta home builder, they understand the needs of modern homeowners, offering custom home solutions that prioritize durability, efficiency, and style. The Klondike model is a testament to their Elm Acres standard of building, ensuring you receive a solid house designed for comfortable living in any climate.
Step Inside The Klondike: Spacious and Full of Light
From the moment you enter this 1208 square foot home, you are greeted by an overwhelming sense of space and light. The open concept design is immediately inviting, creating a perfect flow for daily life and entertaining. A key feature that enhances this spacious feel is the 9′ ceilings with vault, which soar upwards, making the entire living area feel grand and airy. Complementing this are three window functional dormers that flood the interior with abundant natural light, creating a bright and cheerful atmosphere throughout the day.
The entire home is equipped with premium triple pane windows, a high-efficiency window standard that not only maximizes light but also provides superior energy efficiency for your home. These windows, filled with argon gas and low-E coating, are a premium upgrade that significantly reduces heat loss, minimizes outside noise, and lowers your home energy bills. This commitment to quality from the window installation stage is what sets an Elm Acres build apart from other manufactured homes.
Intelligent Layout: 2 Bed + Office and 2 Baths
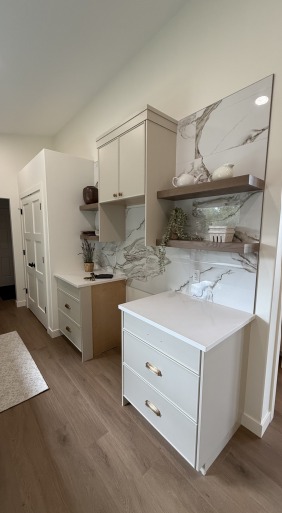
Despite its compact footprint, The Klondike offers a highly functional and versatile 2 bed + office floor plan. This layout is ideal for a growing family, couples needing a home office, or anyone seeking a comfortable living space with room for guests. The inclusion of a dedicated office space is a huge benefit in today’s world, providing a quiet area for working from home without sacrificing a bedroom.
The home features two full three-piece bathrooms, ensuring convenience and privacy for all occupants. The master bath ensuite is a private retreat, complete with a 5′ tub/shower and elegant Kohler fixtures, adding a touch of luxury. Similarly, the main bathroom also includes a 5′ tub/shower, making it perfect for family use. The main floor laundry located in the back entry is a highly sought-after feature, adding to the overall functional home design and making household chores a breeze.
Premium Kitchen and Interior Finishes
The heart of this custom built home is undoubtedly its kitchen. It features custom built cabinets constructed from durable plywood construction, ensuring longevity and resilience. These cabinets are outfitted with soft close hardware, a premium feature that prevents slamming and adds a refined touch. The countertops are elegant quartz counters, known for their durability, stain resistance, and timeless beauty. A convenient plumbing connection for fridge ice maker is also included, highlighting the thoughtful design that goes into every Elm Acres home.
Throughout the interior, the finishing touches speak volumes about the quality. You will find painted 4″ baseboard and 3″ window & door trim for a clean, modern look. The painted doors are fitted with quality Weiser knobs, and laminate flooring throughout provides a durable, easy-to-clean, and attractive surface that flows seamlessly from room to room.
Built to Last: Superior Construction and Insulation
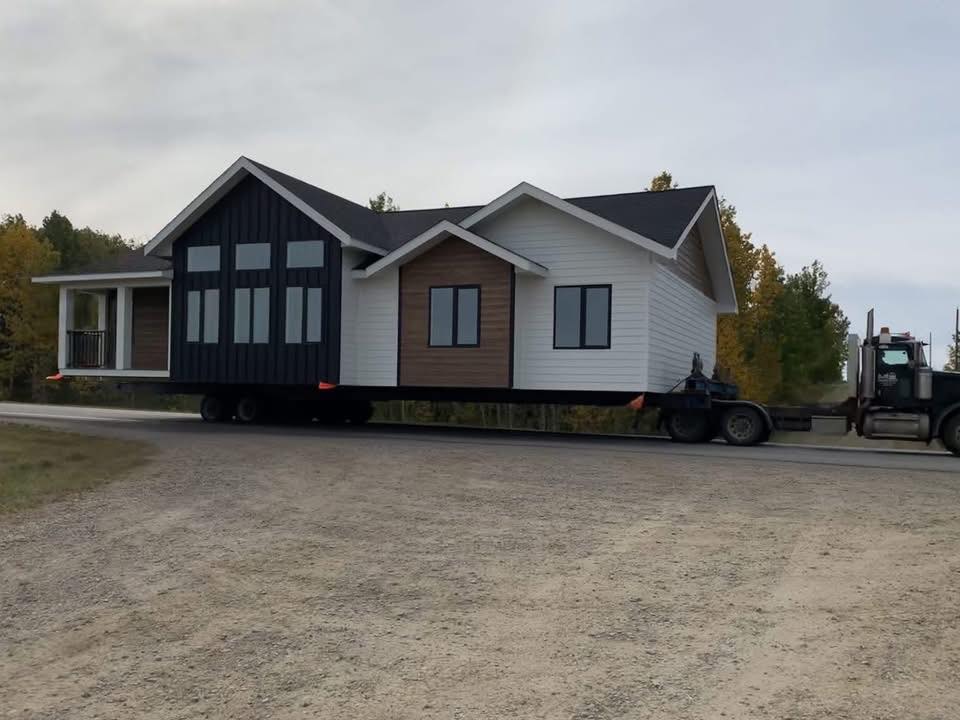
The construction quality of The Klondike is where Elm Acres truly shines. The foundation of the home’s strength lies in its engineered clear span web joist system, which provides exceptional structural integrity and allows for flexible interior layouts. This is paired with a 3/4″ T&G floor sheeting, considered the premium gold standard in flooring, which eliminates squeaks and creates a solid, secure feel underfoot.
The exterior walls are built with 2×6 @ 16″ O/C studs, providing a deeper cavity for more insulation, and are sheathed with 3/8 sheeting. The roof structure consists of an engineered roof truss system with 7/16 OSB roof sheeting. When it comes to home insulation, Elm Acres goes above and beyond. The exterior walls feature 2lb spray foam insulation, a premium insulation for windy climates that creates a superior air barrier and delivers a high R-value. The ceiling is packed with R60 fiberglass blown in insulation, and interior walls have R12 sound block insulation for enhanced privacy and quiet.
Exterior Durability and Included Foundation Options
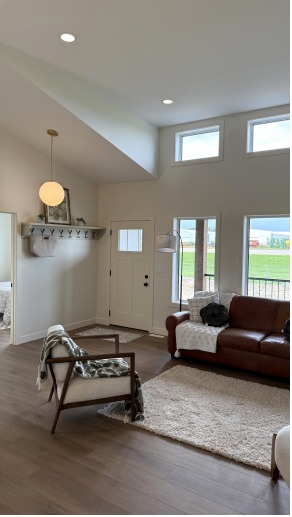
The exterior finishing of The Klondike is designed to withstand the elements with minimal maintenance. The home is clad in LP Smart Side siding, known for its extreme hail resistance and durability. The front elevation is accentuated with B&B vertical siding, adding to the curb appeal of your new home. The roof is covered with lifetime rated shingles, ensuring long-term protection and peace of mind for the new homeowner.
Elm Acres also offers a complete screw pile foundation solution. Their engineered screwpile system includes an insulated skirt wall and rigid insulation on a gravel base, all for approximately $20,000 subject to location. This finished exterior panel system means that once you connect services like gas, power, water, and sewer, the house is truly ready to move into. This minimal on-site setup is a huge advantage for a quick home installation.
Your Path to Owning The Klondike RTM Home
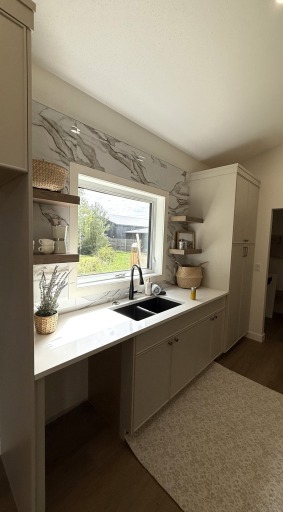
The process is straightforward. This move-in ready home is available for viewing at Elm Acres right now. As a completed showhome, you can see and feel the quality firsthand. With a forced air furnace and an on-demand water heater already installed, and an AC coil for future climate control, this all-inclusive home package is an incredible investment in your future.
If you are looking for an affordable custom home, a quality RTM home in Alberta, or a low-maintenance house that doesn’t compromise on style or comfort, The Klondike is the perfect choice. Contact Elm Acres today to schedule a viewing and take the first step toward owning this exceptional pre-built home.
Contact Elm Acres:
Phone: 403 952 4848
Email: sales@elmacres.ca
Website: www.elmacres.ca