The Nexus by Bravo: Discover Your Unique 4-Bedroom Modular Dream Home
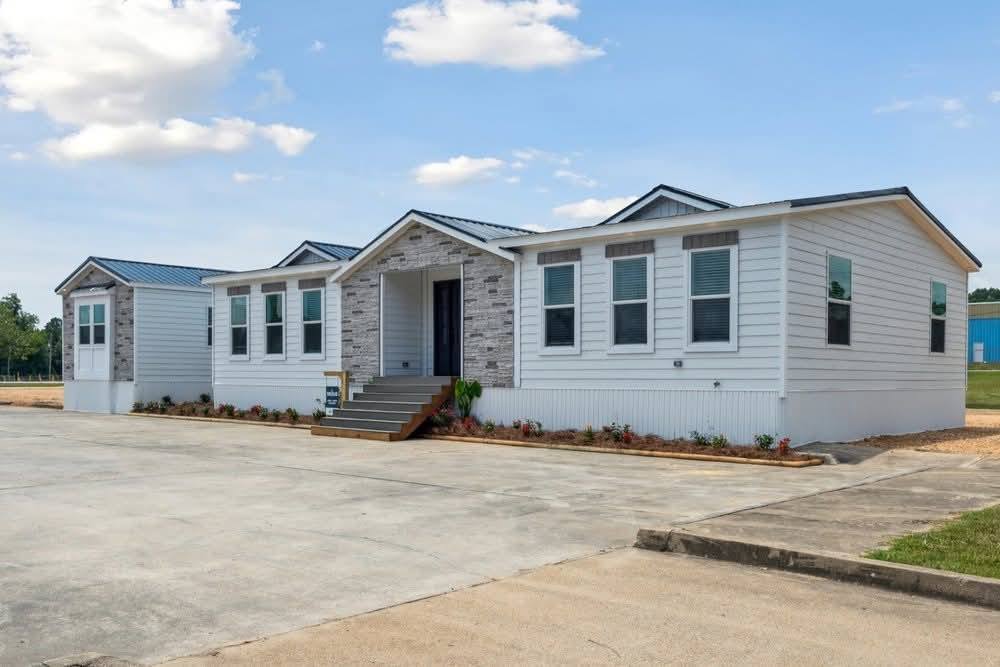
Are you searching for a new house that breaks the mold of traditional home design? Do you crave a dream home that offers both spacious family living and distinct, architecturally rich features? Look no further than The Nexus by Bravo. This stunning modular home presents a revolutionary approach to modern living, combining the efficiency of regional modulars with a one-of-a-kind layout that is as practical as it is breathtaking. Designed for those who desire more than just a house, this Bravo home is a statement of style, comfort, and intelligent design, perfectly suited for the landscapes of North Carolina homes and South Carolina homes.
This isn’t just another property listing; it’s an invitation to experience a lifestyle where open concept living meets unparalleled privacy. Let’s delve into the features that make The Nexus a truly exceptional find for any homebuyer.
A Truly Unique Floor Plan: Two Houses Under One Roof
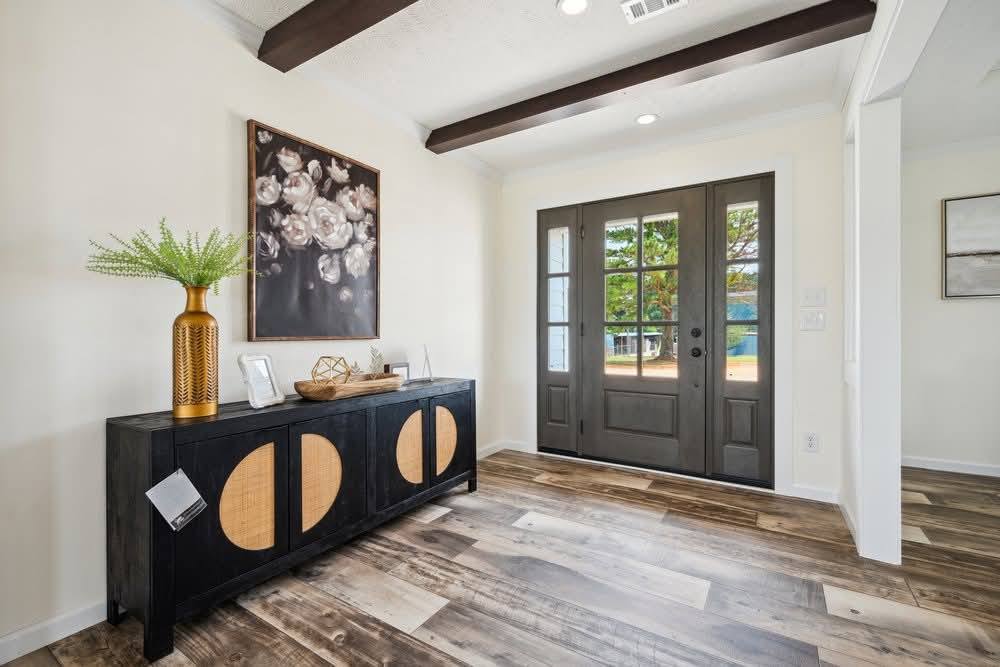
The most defining characteristic of The Nexus by Bravo is its ingenious triple-section home design. This isn’t just a 4 bedroom 3 bath house; it’s a thoughtfully crafted residence that offers the feeling of “two separate houses under one roof.” How is this achieved?
The secret lies in a separate section that includes a bonus living room. This versatile space is a game-changer for family living. Imagine the possibilities: a dedicated game room for children and teenagers, a private home theater for movie nights, a quiet home office away from the main household hustle, or even a comfortable in-law suite. This unique configuration provides flexibility that is rare to find, making it a perfect dream home for multi-generational families or anyone who values adaptable living spaces.
Grand Curb Appeal and Lasting Durability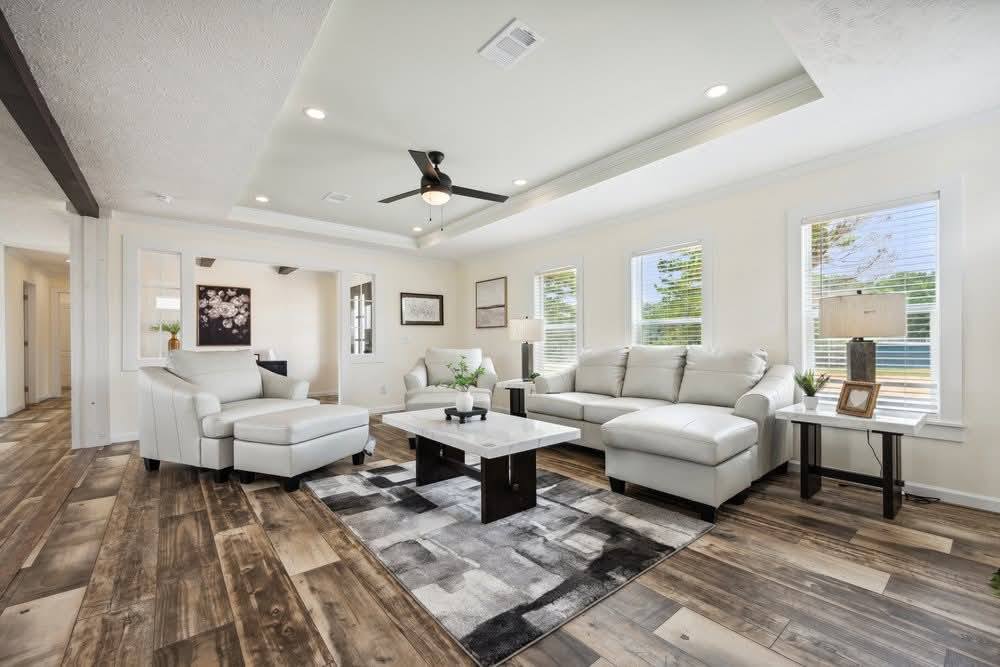
From the moment you arrive, The Nexus makes a powerful statement. The exterior boasts a grand entrance with elegant stone accents and a welcoming covered porch. This isn’t just an aesthetic choice; it’s a promise of the quality within. The approach is completed with a beautiful rustic door flanked by sidelights, flooding the foyer with natural light and creating an inviting atmosphere.
Adding to its robust and stylish exterior is a durable metal roof. This feature is a significant upgrade, offering exceptional longevity and resistance to the elements. For homeowners in the regions of North Carolina and South Carolina, where weather can be variable, the durability of a metal roof provides peace of mind and reduces long-term maintenance costs, making your dream home not only beautiful but also a wise investment.
Step Inside: Interior Elegance and Open Concept Living
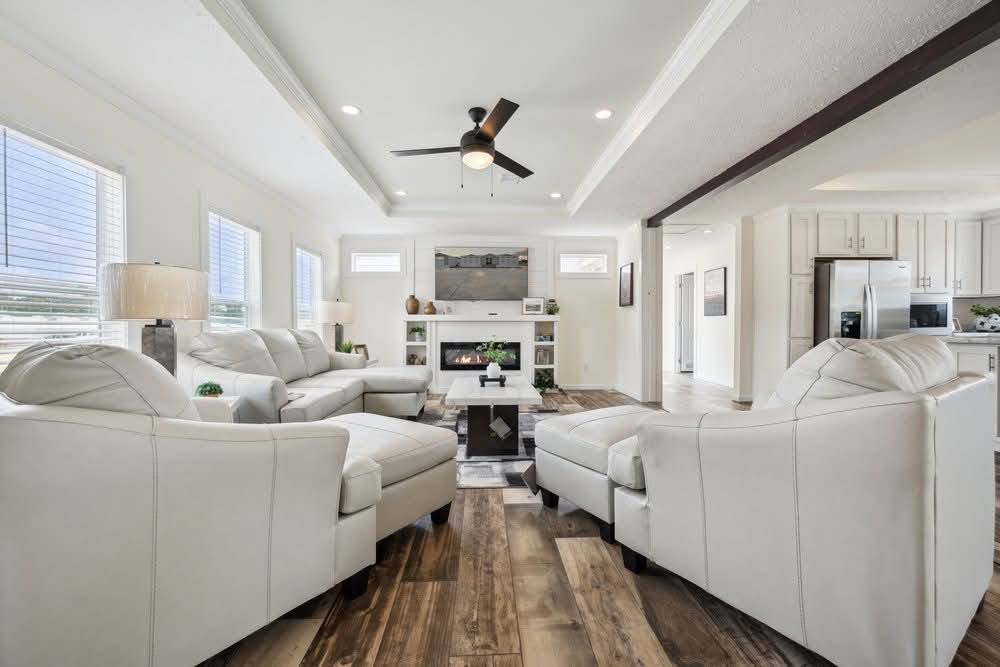
Cross the threshold through the rustic door, and you are greeted by an interior that exudes warmth and sophistication. The Bravo home line is known for its distinct features, and The Nexus is no exception. Wood accent beams and elegant tray ceilings are found throughout the home, adding architectural depth and a touch of rustic charm to the modern open concept living spaces.
The heart of any home is the kitchen, and this one is designed to impress. It features a stylish tile backsplash that complements the modern appliances and cabinetry. The open concept living design ensures the kitchen flows seamlessly into the dining and main living areas, perfect for entertaining guests or keeping an eye on the family while preparing meals. Sliding patio access doors provide a smooth transition to the outdoors, extending your living space and creating an ideal setup for summer barbecues and outdoor family living.
The Primary Suite: A Private Sanctuary
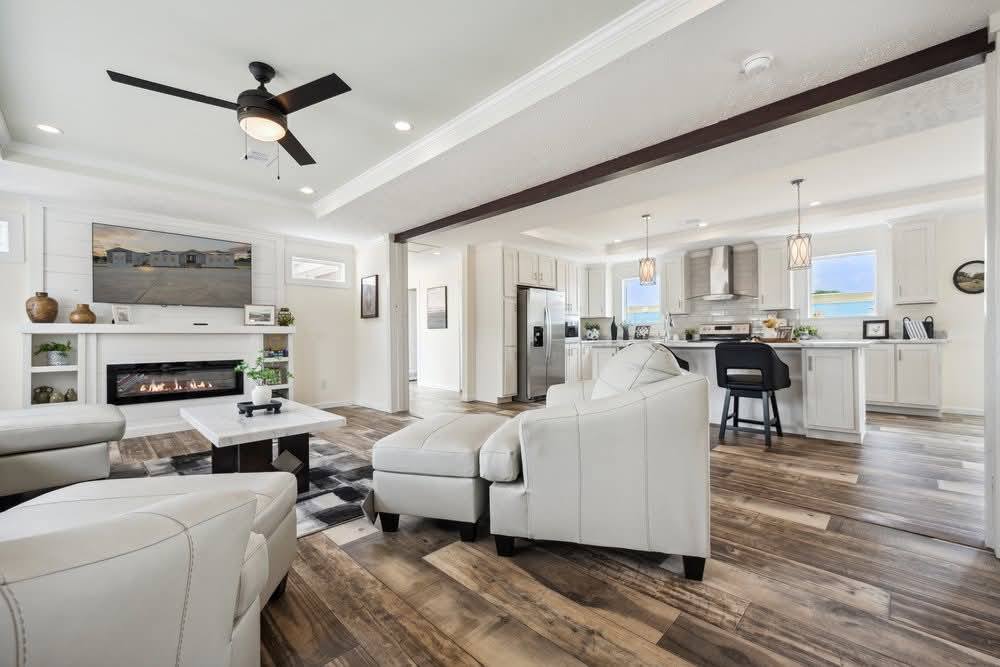
Retreat to your own private haven in the primary bedroom of this new house. The room is designed for relaxation and comfort, featuring a stunning vaulted ceiling that creates an airy, expansive feel. This architectural detail elevates the space, making it a true centerpiece of the dream home. The attached bathroom ensures privacy and convenience, completing this personal retreat. It’s the perfect place to unwind after a long day, offering a serene escape within your own home.
Why Choose a Bravo Modular Home?
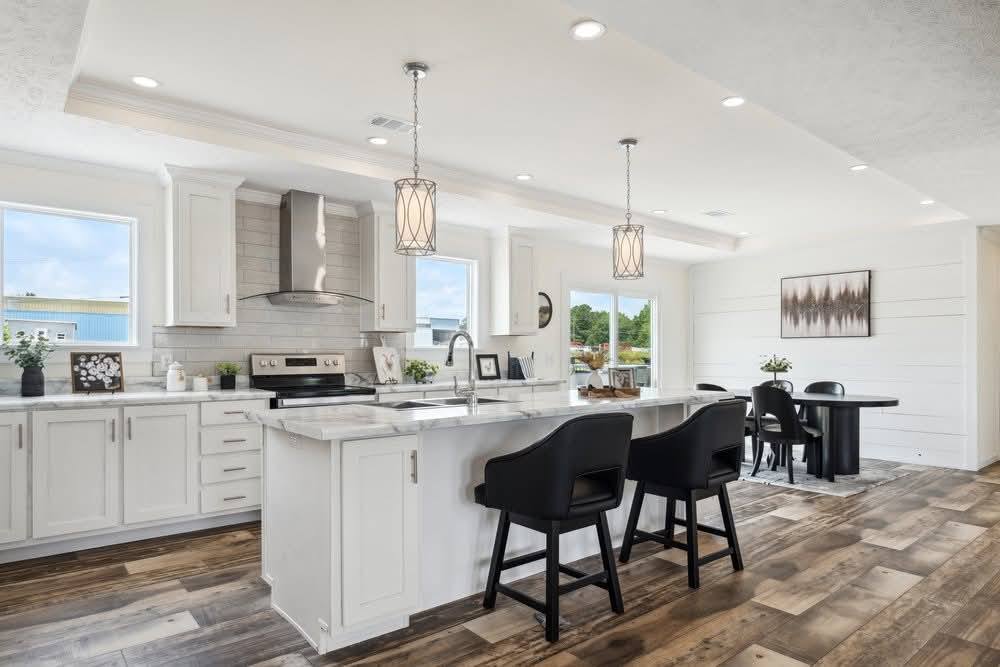
The term “modular home” often comes with misconceptions. Today’s regional modulars, especially those from a quality builder like Bravo, represent the pinnacle of modern construction. These homes are built in controlled factory environments, which leads to:
-
Superior Quality Control: Every component is built to precise specifications, minimizing errors and ensuring a higher standard of construction.
-
Faster Build Times: Since construction isn’t delayed by weather, the timeline from order to move-in is significantly shorter than for traditional site-built homes.
-
Cost-Efficiency: The factory process reduces material waste and labor costs, often providing more value for your investment.
The Nexus embodies all these benefits while incorporating the distinct features that make a Bravo home stand out. You are not just buying a house; you are investing in a efficiently built, high-quality dream home.
Your Dream Home Awaits in North or South Carolina
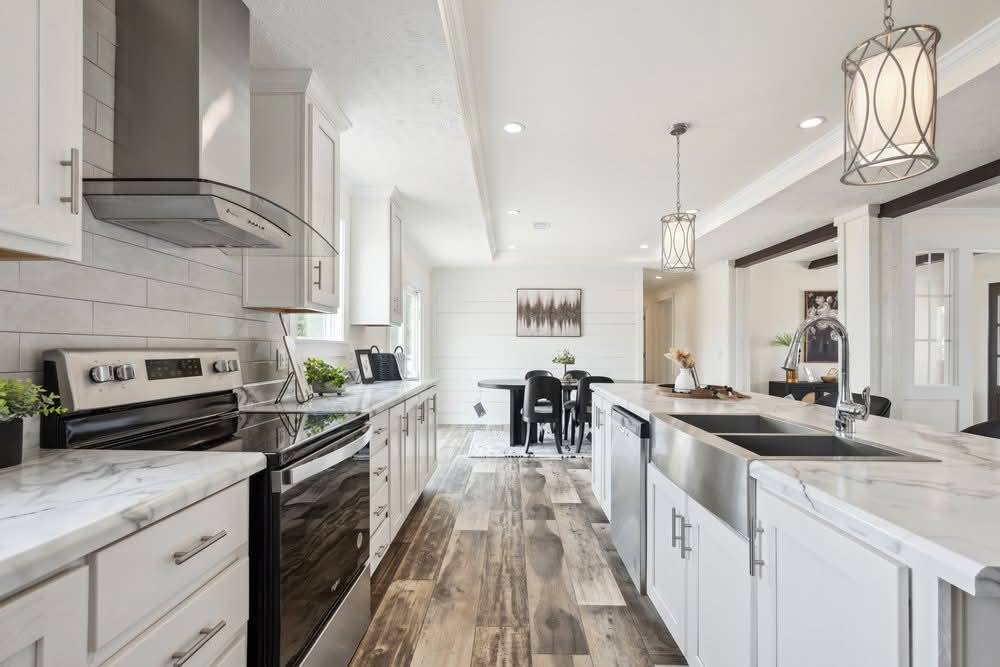
The charm of the South, combined with the growing demand for innovative housing, makes North Carolina homes and South Carolina homes the perfect market for The Nexus. Whether you’re drawn to the rolling hills of the Piedmont or the coastal plains, this home’s design complements the Southern lifestyle. Its open concept living is ideal for hospitality, while the separate section with the bonus living room provides the flexibility that modern families need.
This one-of-a-kind property is more than just a place to live; it’s a place to love where you live. It’s designed for creating memories, for growing together, and for enjoying the space you call your own.
Take the Next Step Toward Your Dream Home
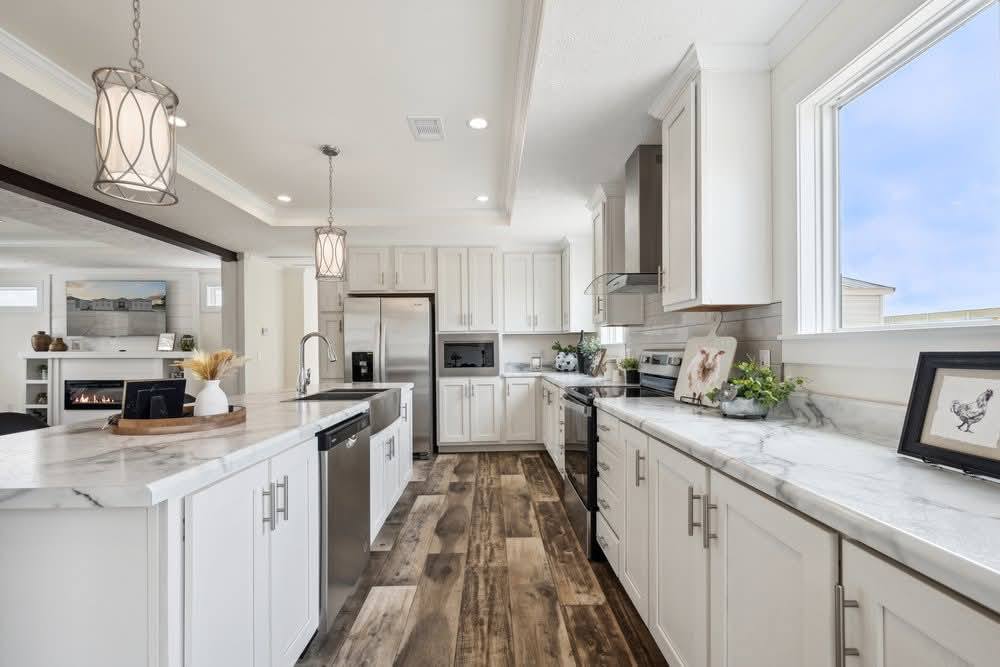
If you are ready to explore this exceptional opportunity to own a unique piece of architectural ingenuity, the next step is simple. The Nexus by Bravo offers a super amazing deal for those ready to make a move.
To get the full details, see the pricing, and discover the exact location of this remarkable 4 bedroom 3 bath home, all the information is conveniently compiled in one place.
👉 Click the link now to visit our official page and discover how you can make The Nexus by Bravo your new reality: https://allhomesusa.store/nexus/
Don’t just dream about a better way of living—make it happen. #CallTheBest and start your journey to #lovewhereyoulive today