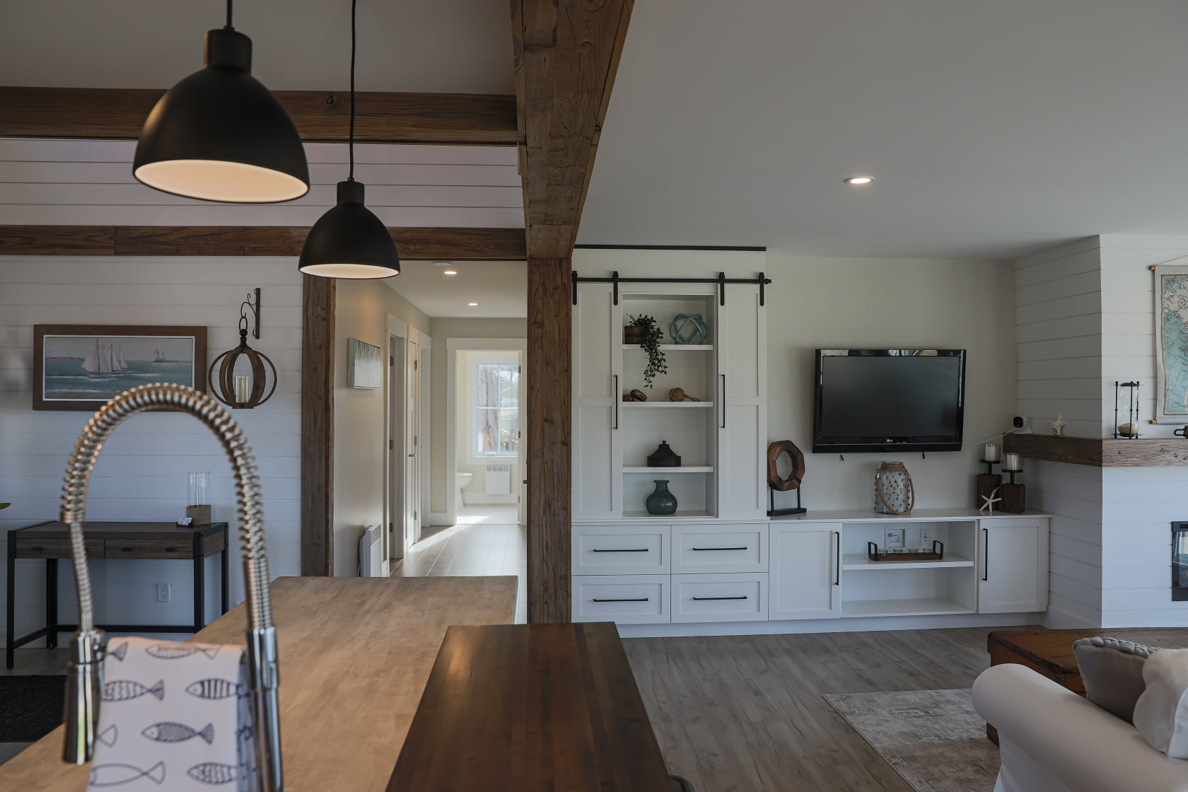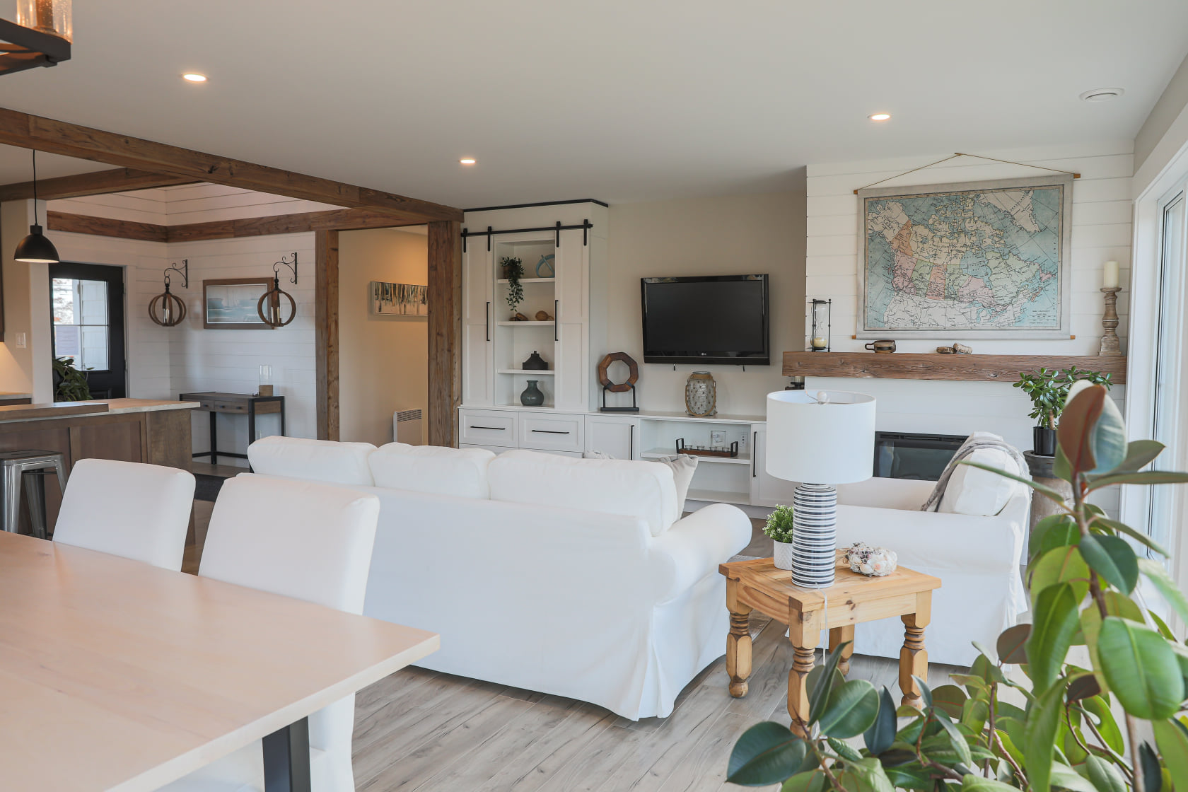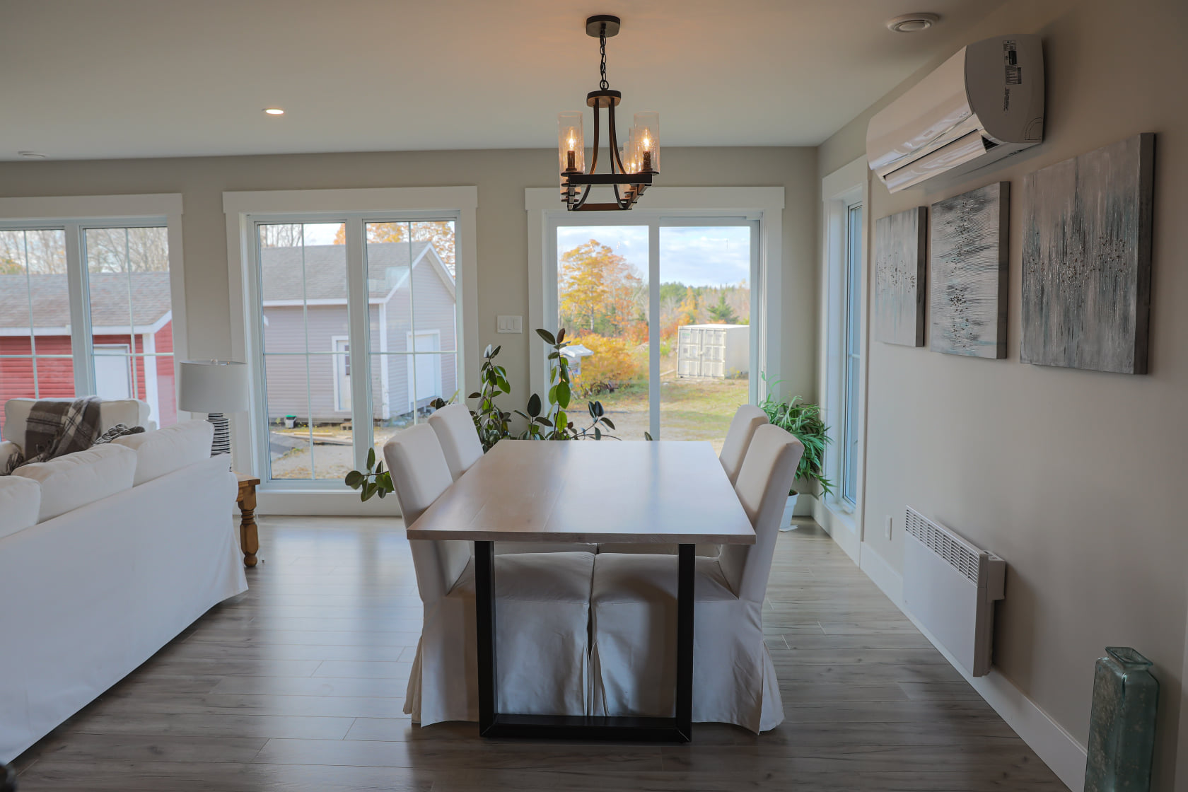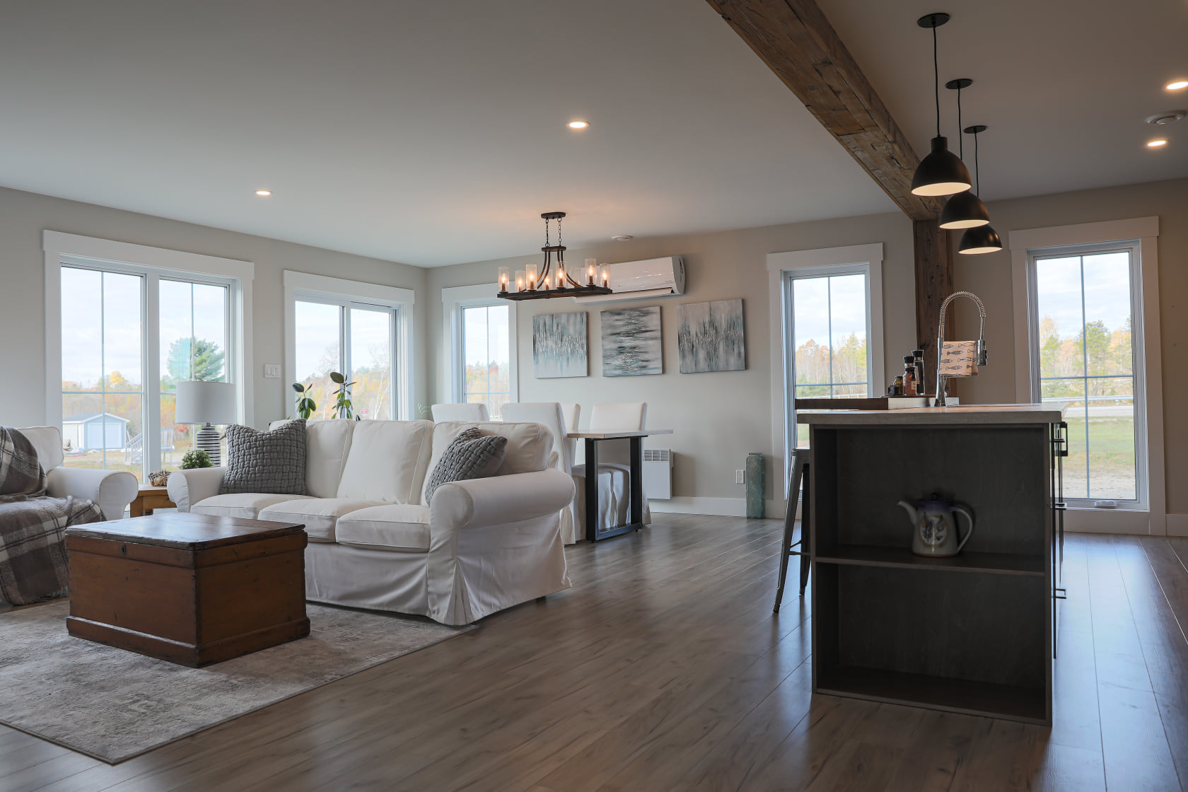Discover the Shiraz model, a 1464 sq ft home in New Brunswick. Featuring a 14′ foyer, open-concept living, large kitchen island & walk-in pantry. Book a tour!
Shiraz Model Home: Where Craftsman Style Meets Contemporary Living in New Brunswick

Imagine walking into your dream home where timeless architecture meets modern comfort. The Shiraz model home, a stunning 1464 sq ft masterpiece, offers the perfect blend of classic Craftsman style and sleek contemporary finishes. This New Brunswick home is designed to impress from the very first step, guiding you through an impressive 14-foot foyer into a bright and airy open-concept living area. With its large kitchen island, charming country-style walk-in pantry, three spacious bedrooms, and two modern bathrooms, the Shiraz model is more than just a house; it’s a sanctuary for modern family living. This detailed guide will explore every corner of this beautiful property, showcasing the intelligent design and superior craftsmanship that makes it a top choice for discerning homebuyers seeking a new construction home that feels both elegant and inviting.
First Impressions: The Grand Entrance and Open-Concept Flow

The moment you arrive at the Shiraz model, the stunning curb appeal is undeniable. The iconic Craftsman style elements are immediately apparent, from the low-pitched roof lines to the deep overhanging eaves and decorative brackets. This architectural style is renowned for its durable materials and handcrafted look, promising a home built with integrity and care. As you approach the inviting entrance, you know you are about to experience something special. Stepping inside, the impressive 14-foot foyer creates a grand welcome, setting a tone of spacious elegance. This generous entryway provides a dramatic first impression, making guests feel welcomed and giving you a functional space for a console table or artwork.
From the foyer, your eyes are naturally drawn into the heart of the home: the open-concept living area. This seamless layout is a hallmark of modern home design, perfectly connecting the main living room, dining area, and kitchen into one cohesive space. The flowing floorplan is ideal for both everyday family life and entertaining guests, allowing conversations and activities to move freely without barriers. Large windows are strategically placed to flood the entire living area with an abundance of natural light, enhancing the bright and airy atmosphere. This thoughtful design ensures that the 1464 sq ft feels even more expansive and welcoming, a key feature for anyone looking for a spacious home that promotes togetherness and a connected lifestyle.
The Heart of the Home: A Chef’s Kitchen with a Country Pantry

The kitchen in the Shiraz model is truly the epicenter of the home, designed to be as functional as it is beautiful. Central to this gourmet space is a large kitchen island that serves as a multifunctional hub. This spacious island provides ample prep space for cooking, a casual breakfast bar for quick meals, and a perfect gathering spot for friends and family during gatherings. The island design incorporates quality cabinetry for additional storage, keeping your countertops clutter-free. The contemporary finishes, which may include quartz countertops and modern fixtures, add a touch of sleek sophistication to the warm, inviting feel of the Craftsman style.
A standout feature that adds immense character and practicality is the country-style walk-in pantry. This is not just a closet; it’s a dream pantry that evokes a sense of rustic charm and unparalleled organization. The country style of the pantry, perhaps with charming saloon doors or custom shelving, adds a unique architectural detail to the home. This walk-in pantry offers extensive storage space for all your dry goods, small appliances, and kitchen essentials, ensuring your main kitchen areas remain tidy and streamlined. This brilliant feature is a perfect example of how the Shiraz model home combines aesthetic appeal with everyday practicality, making it a highly functional kitchen for any home chef.
Private Sanctuaries: Bedrooms and Bathrooms Designed for Relaxation

Beyond the open living areas, the Shiraz model offers private spaces designed for rest and rejuvenation. The home features three generously sized bedrooms, each serving as a peaceful retreat. The master bedroom is a true private sanctuary, designed to be a world away from the daily hustle. This spacious master suite provides a serene environment with room for a king-size bed and additional seating, creating a perfect spot for unwinding. The thoughtful design ensures plenty of closet space, with a walk-in closet that provides ample room for clothing and storage, helping to maintain a tranquil, uncluttered atmosphere.
The master bathroom is an elegant ensuite that complements the luxury of the bedroom. Designed as a personal spa, it features quality fixtures and durable materials chosen for both their beauty and longevity. The contemporary finishes, such as a modern vanity and stylish tile work, create a luxurious feel that makes your morning and evening routines a pleasure. The second bathroom in the Shiraz model is equally well-appointed, designed to serve the other bedrooms and guests with efficiency and style. The smart layout and high-quality materials ensure this bathroom is both beautiful and highly functional for a busy household, proving that every detail in this New Brunswick build has been carefully considered.
The Unseen Quality: Craftsmanship and Building Excellence
When you invest in a Shiraz model home, you are investing in more than just square footage and a beautiful design; you are investing in superior craftsmanship. As a proudly built in New Brunswick company, Supreme Homes is committed to using only the best durable materials and adhering to the highest construction standards. The quality construction is evident in every aspect of the home, from the solid foundation to the fine details of the interior trim. This attention to detail ensures that your new home is not only stunning but also built to last, providing energy-efficient performance and long-term value for you and your family.
The Craftsman style of the Shiraz model is historically rooted in integrity and honesty in building, principles that we wholeheartedly embrace. This means that the beautiful finishes you see are backed by a robust structure and intelligent building techniques. Our dedicated team of local craftsmen takes great pride in their work, ensuring that every Shiraz model home we build is a testament to our commitment to excellence. This focus on quality assurance and built-in durability makes the Shiraz a smart investment in the competitive New Brunswick real estate market, offering peace of mind alongside its aesthetic appeal.
Your Dream Home Journey Awaits: Explore the Shiraz Model Today
If you can picture your life in this stunning property, the next step is to experience it for yourself. We highly encourage you to explore the virtual tour available on our website, where you can get a comprehensive view of the flowing floorplan and beautiful finishes from the comfort of your current home. This immersive online experience is the perfect way to begin your dream home journey and see how the Shiraz model can fit your lifestyle.
Are you ready to learn more about this exceptional home? Our friendly and knowledgeable team is here to provide you with a personalized consultation. We can answer all your questions about the Shiraz model’s features, available lots, and the straightforward home building process. We are dedicated to guiding you every step of the way in creating the home of your dreams.
Contact Us Today to Schedule Your Appointment!
-
Phone: (902) 273-3033
-
Email: info@goldriverhomes.ca
-
Main Website: https://goldriverhomes.ca/
Stay connected with Supreme Homes for more inspiration and updates on our latest projects and models. Follow us on our social media channels to see more beautiful New Brunswick builds and client success stories.
📷 Pictures by Ísjaki Studio
🛠️ Proudly Built in New Brunswick
Contact Us Now