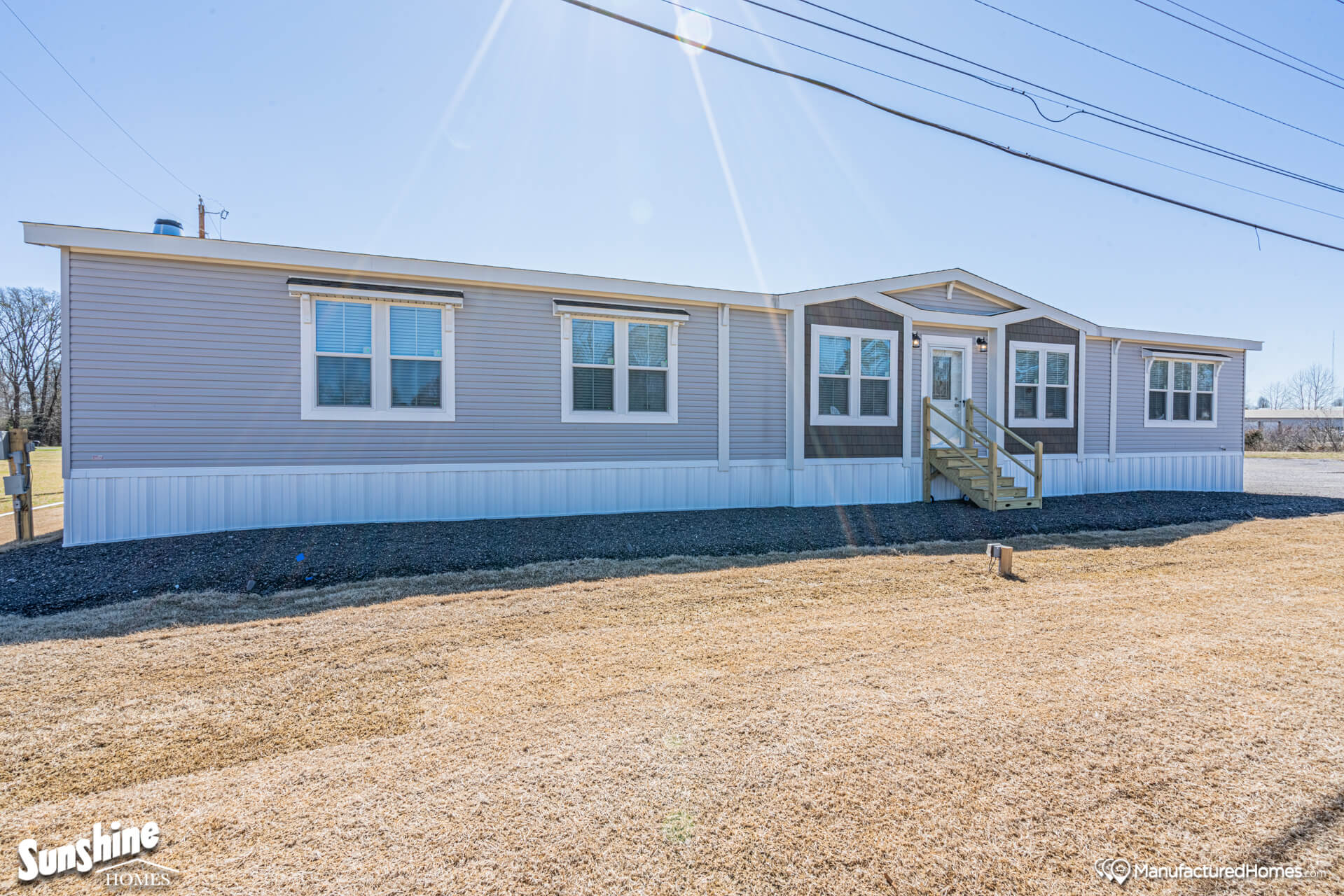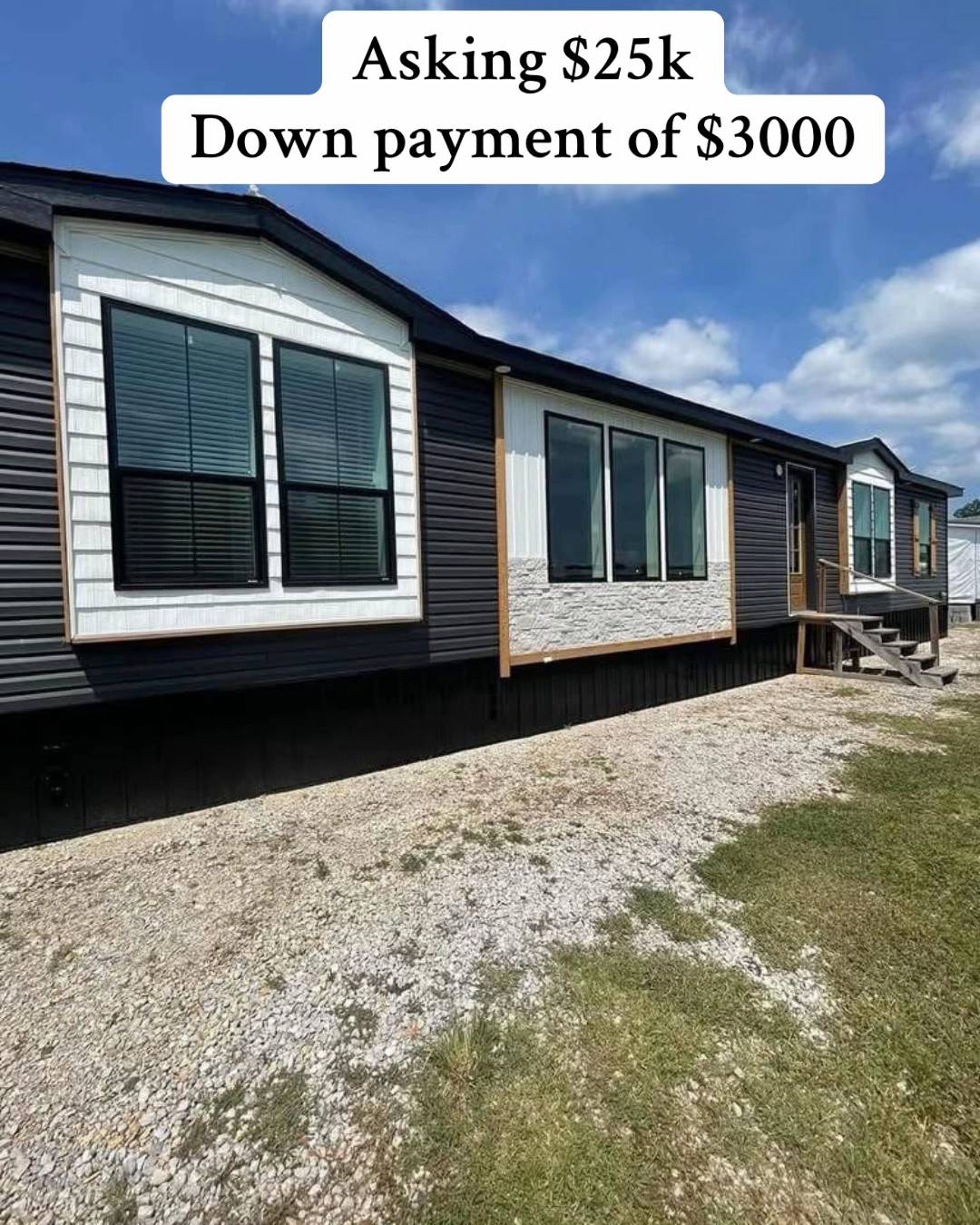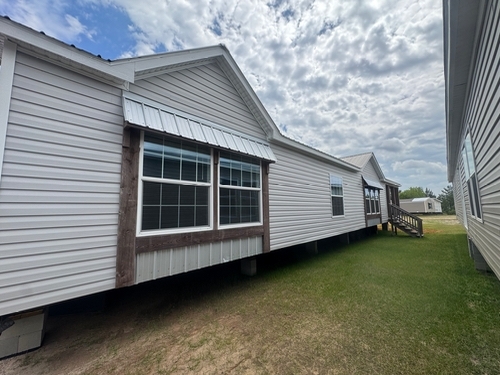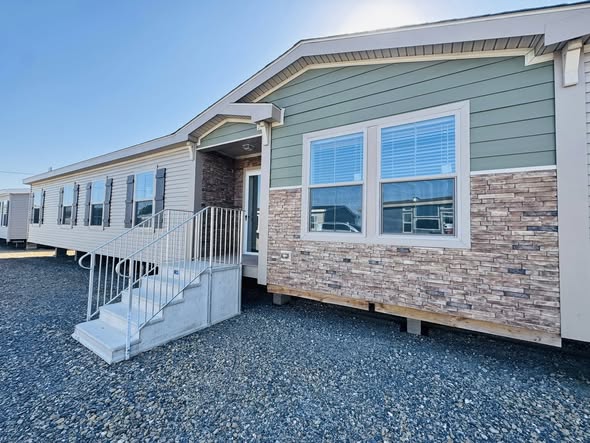
Sunshine Homes PRI3280-2043: Quality, Space & Style
Explore the Sunshine Homes PRI3280-2043, a 4-bed, 2-bath home with stone entry, chef-inspired kitchen, luxury primary suite, and a 200 sq ft dressing closet.
The Sunshine Homes PRI3280-2043: A Perfect Blend of Quality, Comfort, and Modern Design
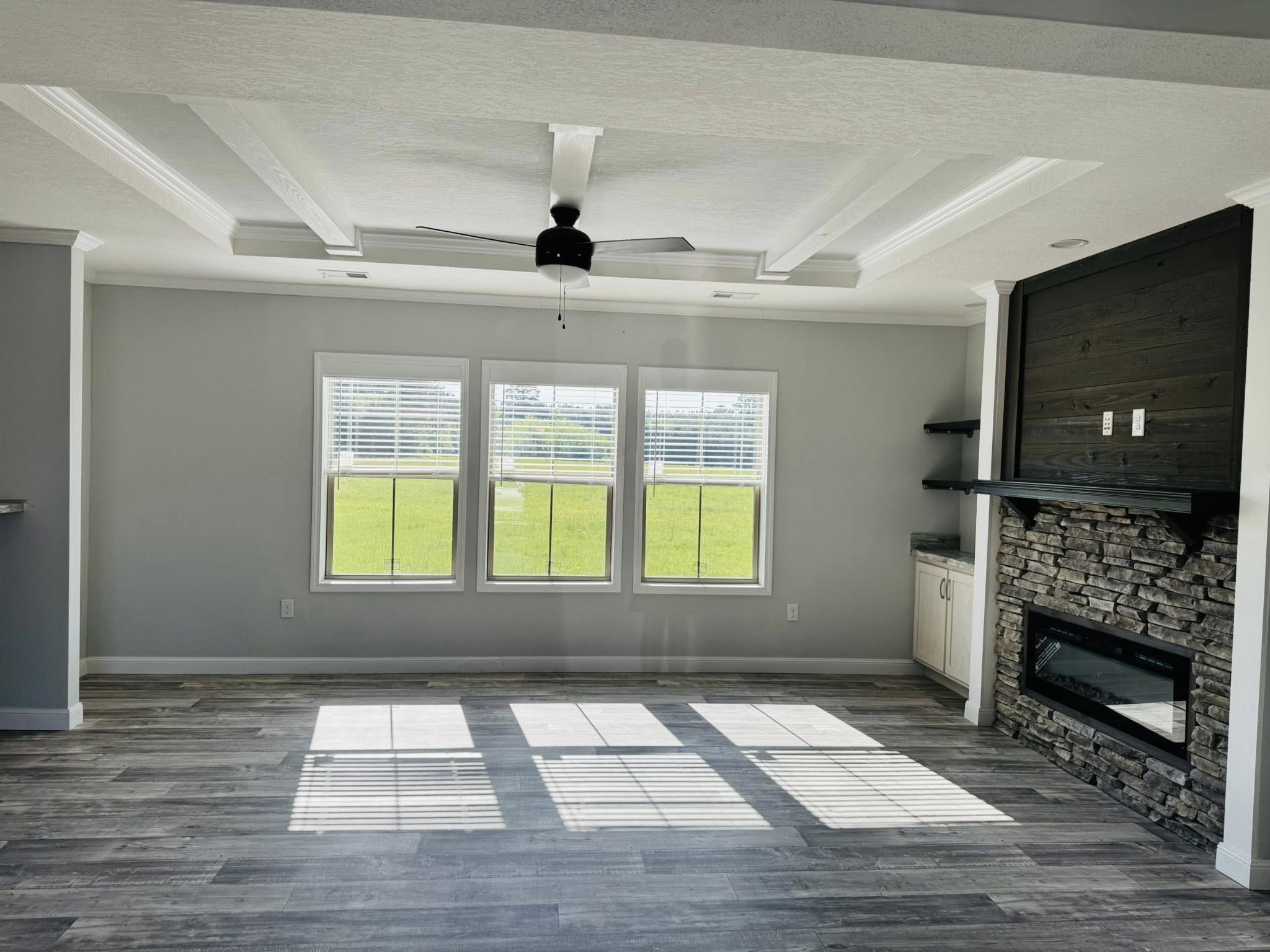
A home is more than just a structure—it’s a place where memories are made, dreams are built, and families grow. Sunshine Homes understands this deeply, which is why they have built a reputation for crafting high-quality living spaces designed for comfort, beauty, and long-term value. Among their many impressive models, the PRI3280-2043 stands out as a shining example of their dedication to excellence. From the moment you approach the home to the second you step inside, it becomes clear that this floor plan is thoughtfully designed for today’s homeowner.
The PRI3280-2043 highlights exceptional craftsmanship, modern features, and functional layout choices that make it one of the most appealing models in the Sunshine Homes lineup. Whether you’re a growing family, a first-time homebuyer, or someone seeking a spacious, stylish upgrade, this home has something truly special to offer.
Let’s take a deep dive into what makes this home such a remarkable choice.
A Stunning Arrival: Stone Entry and Grand Foyer
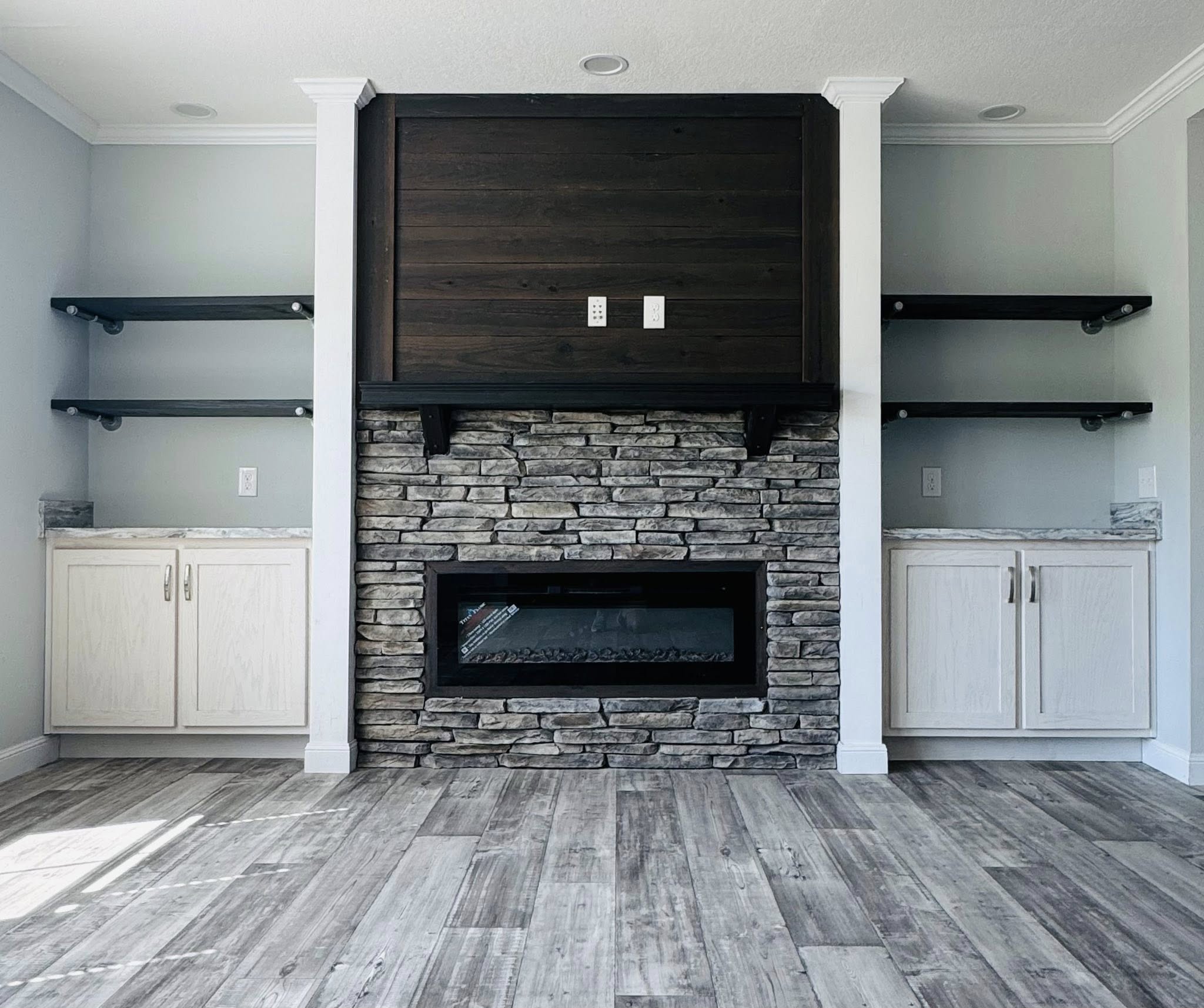
Curb appeal matters, and the PRI3280-2043 makes an unforgettable first impression. The stone entry introduces the home with natural beauty, durability, and a touch of luxury. This feature not only adds visual charm but also immediately sets the tone for the craftsmanship you’ll find inside.
As you step through the entrance, you’re welcomed into a formal foyer, a design detail that many homes lack today. This well-defined entry area gives guests a warm, organized arrival space and instantly frames the home with elegance. Instead of stepping directly into the living area, you’re offered a transition that adds a sense of structure and sophistication.
A Spacious Living Room Designed for Family Living
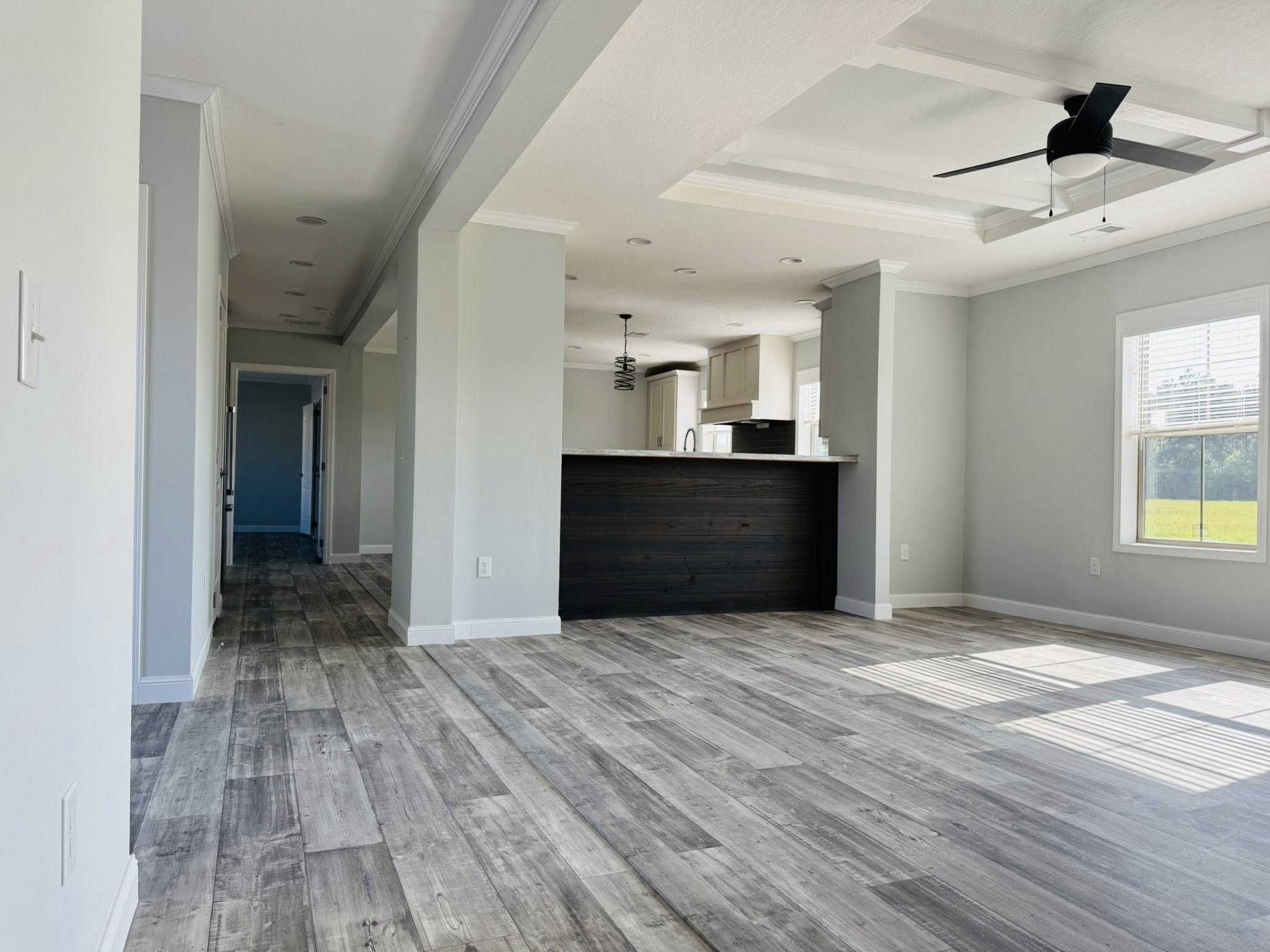
From the foyer, the home opens into a large, inviting living room—the heart of the home. Sunshine Homes knows that the living room is where families spend most of their time, so they created a space that is both comfortable and stylish.
One standout option is the entertainment center, which transforms the room into a perfect spot for movie nights, gatherings, or quiet evenings with a favorite show. It’s a terrific focal point that blends beauty with functionality.
The tray ceiling option is another thoughtful upgrade that elevates the room’s aesthetic. This design element adds depth and dimension, making the space feel even larger and more upscale. Combined with elegant lighting and modern finishes, the living room becomes a perfect blend of style and comfort.
Overall, it’s a room built for real life—spacious enough for gatherings, cozy enough for everyday relaxation.
The Chef-Inspired Kitchen: A Dream for Home Cooks
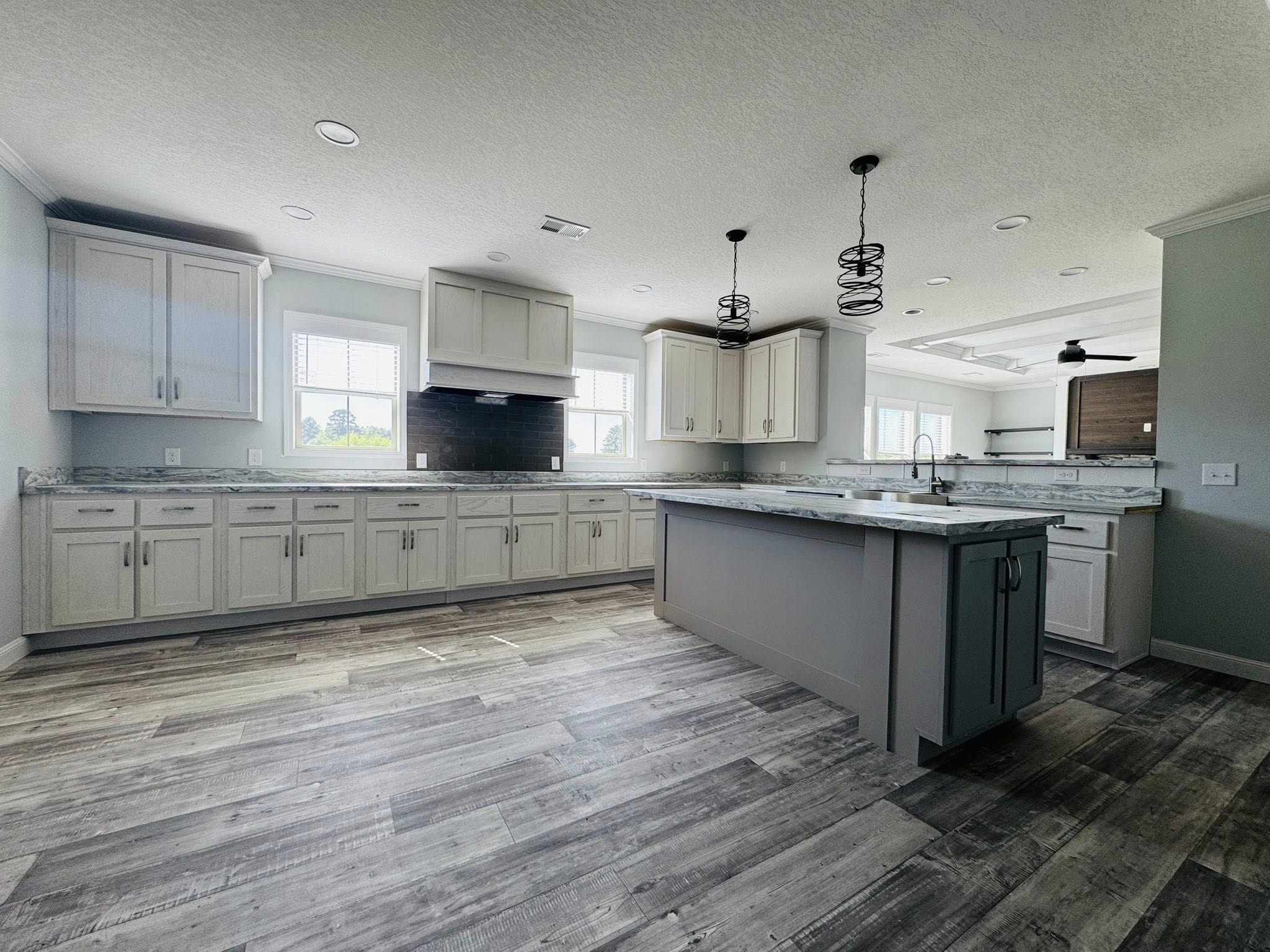
The kitchen is one of the most important spaces in any home, and Sunshine Homes designed the PRI3280-2043 with that in mind. The result is a chef-inspired kitchen that balances practicality and beauty with impressive efficiency.
Key features include:
-
A pass-through window, making it easier to serve meals or connect with the dining and living areas
-
Generous storage space, helping maintain a clutter-free environment
-
Wide countertops, perfect for food prep, baking, and family meals
-
Thoughtful appliance layout, ensuring smooth movement during cooking
-
Modern cabinetry and finishes that bring a stylish look to the heart of the home
This kitchen is built not just for cooking but for connection. Its open design encourages conversation and interaction, making it a welcoming hub for family and guests alike.
Whether you’re preparing everyday meals or hosting celebrations, the kitchen’s layout and features support seamless functionality and modern convenience.
Dining Area: A Space Made for Gatherings

Adjacent to the kitchen is a beautifully designed dining area, perfect for family dinners or weekend brunches. Its placement ensures that mealtime flows effortlessly from the kitchen, while its openness toward the living room encourages a warm, connected feeling.
Large enough for a full dining table but still intimate, this area is ideal for both everyday use and special occasions.
The Primary Suite: Luxury Meets Everyday Comfort
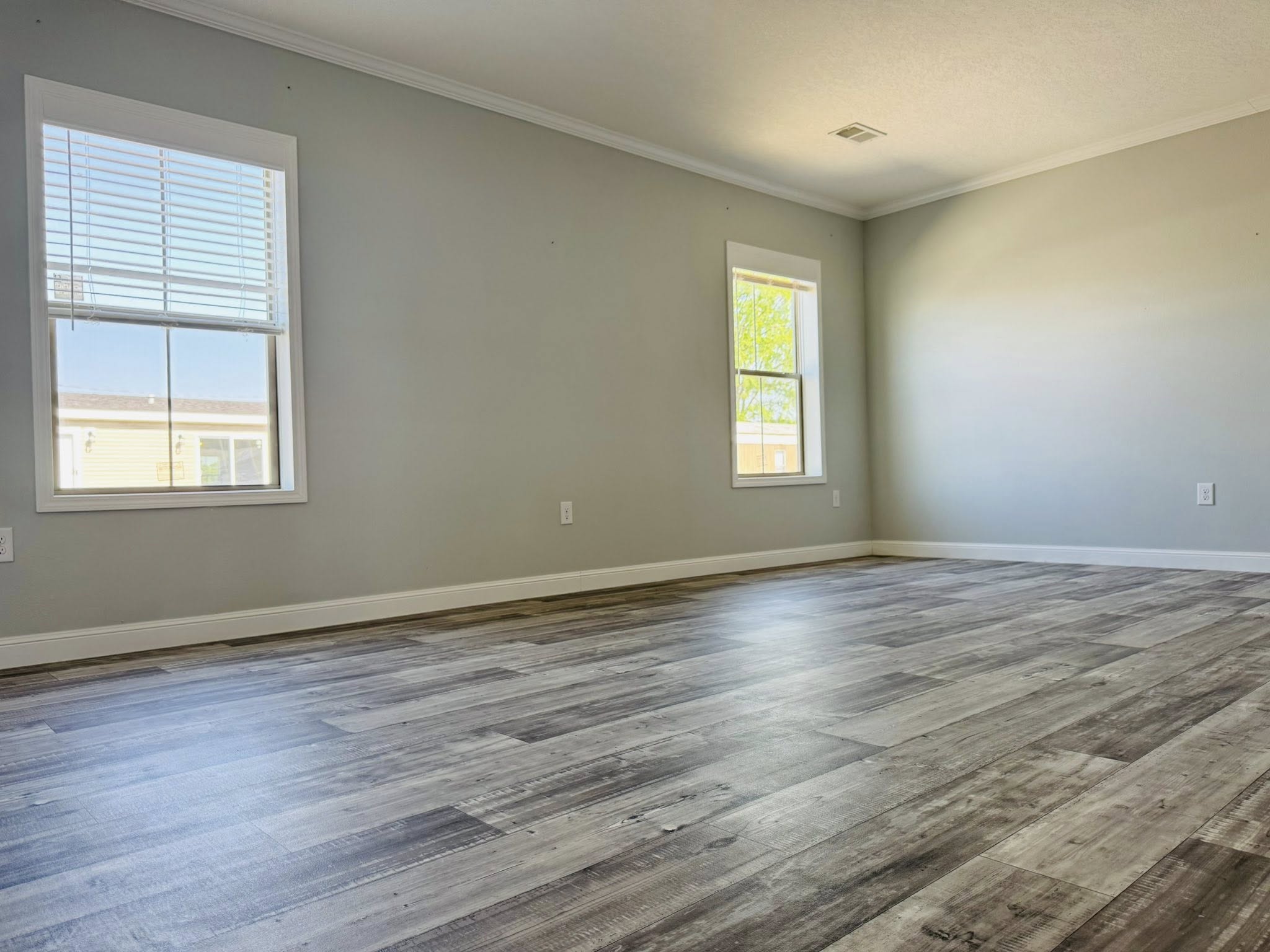
The primary suite in the PRI3280-2043 is one of the home’s most impressive features. Sunshine Homes created this space to serve as a personal retreat—private, comfortable, and beautifully finished.
What makes the primary suite exceptional?
1. A Large, Relaxing Bedroom
The bedroom offers plenty of space for king-size furniture while still feeling open and airy. Natural light and modern finishes create a peaceful atmosphere.
2. A Stunning 48″ Tile Shower
The spacious tile shower adds a spa-like touch that enhances the comfort and style of the ensuite bathroom. It offers durability, easy maintenance, and a luxurious bathing experience.
3. A Massive 200 SQ FT Dressing Closet
This is one of the home’s standout features—and for good reason.
A 200-square-foot walk-in closet is not just a storage space; it’s a lifestyle upgrade. It’s perfect for:
-
Clothing
-
Shoes
-
Accessories
-
Seasonal items
-
Extra linens
-
Personalized organization systems
This closet provides room to breathe, room to grow, and room to stay organized. Few homes in this category offer anything close to this size.
Overall, the primary suite delivers unmatched privacy and comfort, making it truly one of the highlights of the PRI3280-2043.
Three Additional Bedrooms: Space for Everyone

The PRI3280-2043 includes three additional bedrooms, each designed to accommodate different needs. Whether you’re building a growing family, frequently hosting guests, or looking for extra space for hobbies or work, these rooms offer versatility and comfort.
Potential uses include:
-
Kids’ bedrooms
-
Guest rooms
-
Home office
-
Exercise room
-
Craft or hobby space
-
Media room
-
Storage room
Each bedroom features generous closet space, good natural lighting, and enough room to be functional and comfortable.
A Well-Planned Second Bathroom
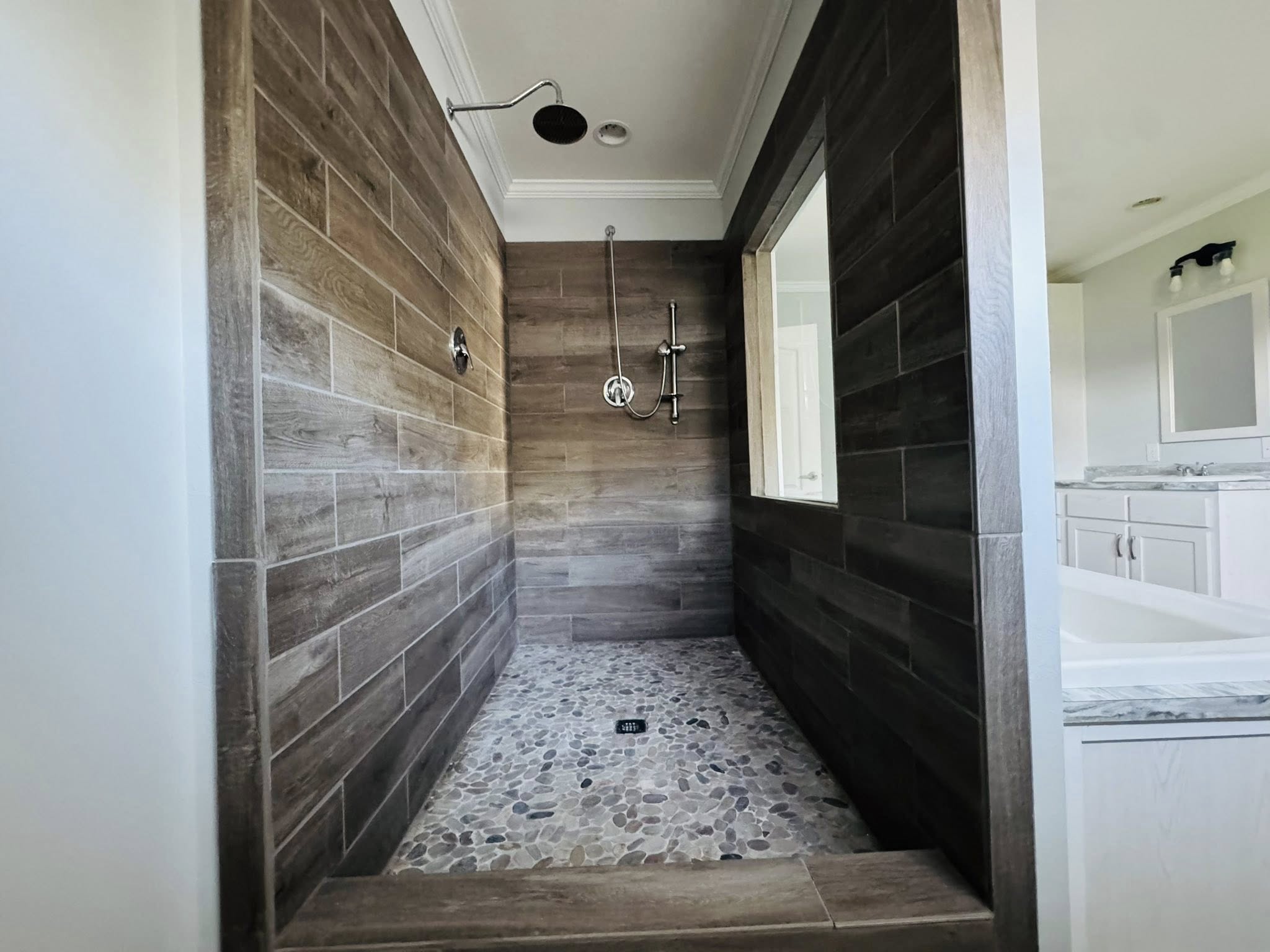
Serving the additional bedrooms is a second full bathroom, designed with durability and style in mind. It features modern fixtures, a practical layout, and easy-to-clean materials ideal for daily use.
This bathroom supports busy mornings, guest visits, and family routines seamlessly.
A Floor Plan Built for Modern Living
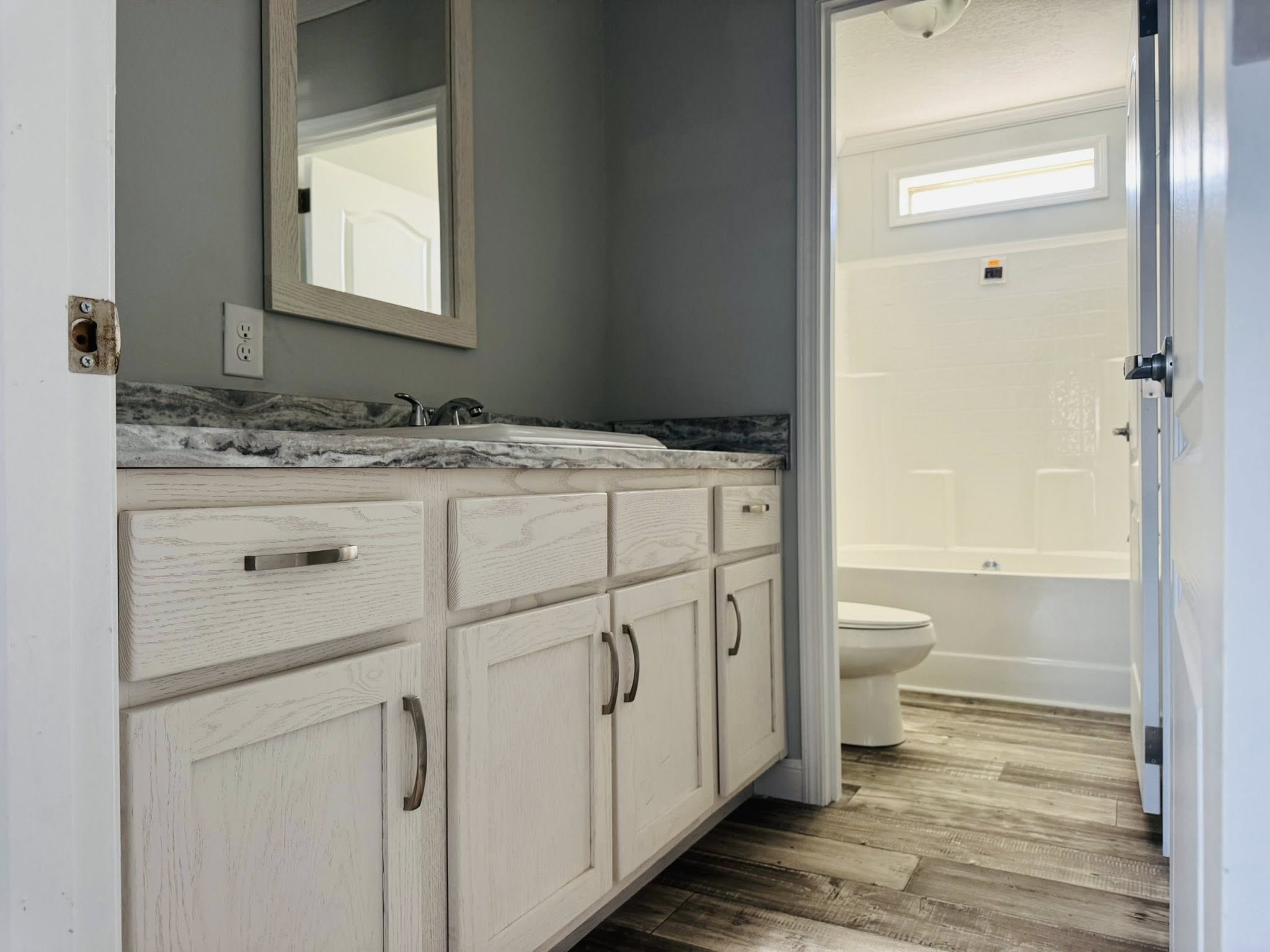
One of the strengths of the PRI3280-2043 is its smart, functional layout, designed to meet the needs of modern families. Sunshine Homes has ensured that every square foot is used efficiently, giving homeowners all the space they need without unnecessary design clutter.
Design strengths include:
-
Open-concept living
-
Clearly defined entryway
-
Private bedroom layout
-
Functional traffic flow
-
Multiple storage options
-
Energy-efficient construction
-
Durable materials designed for longevity
This home adapts easily to a variety of lifestyles—from remote work to family gatherings to quiet evenings in.
Built with Sunshine Homes’ Signature Quality
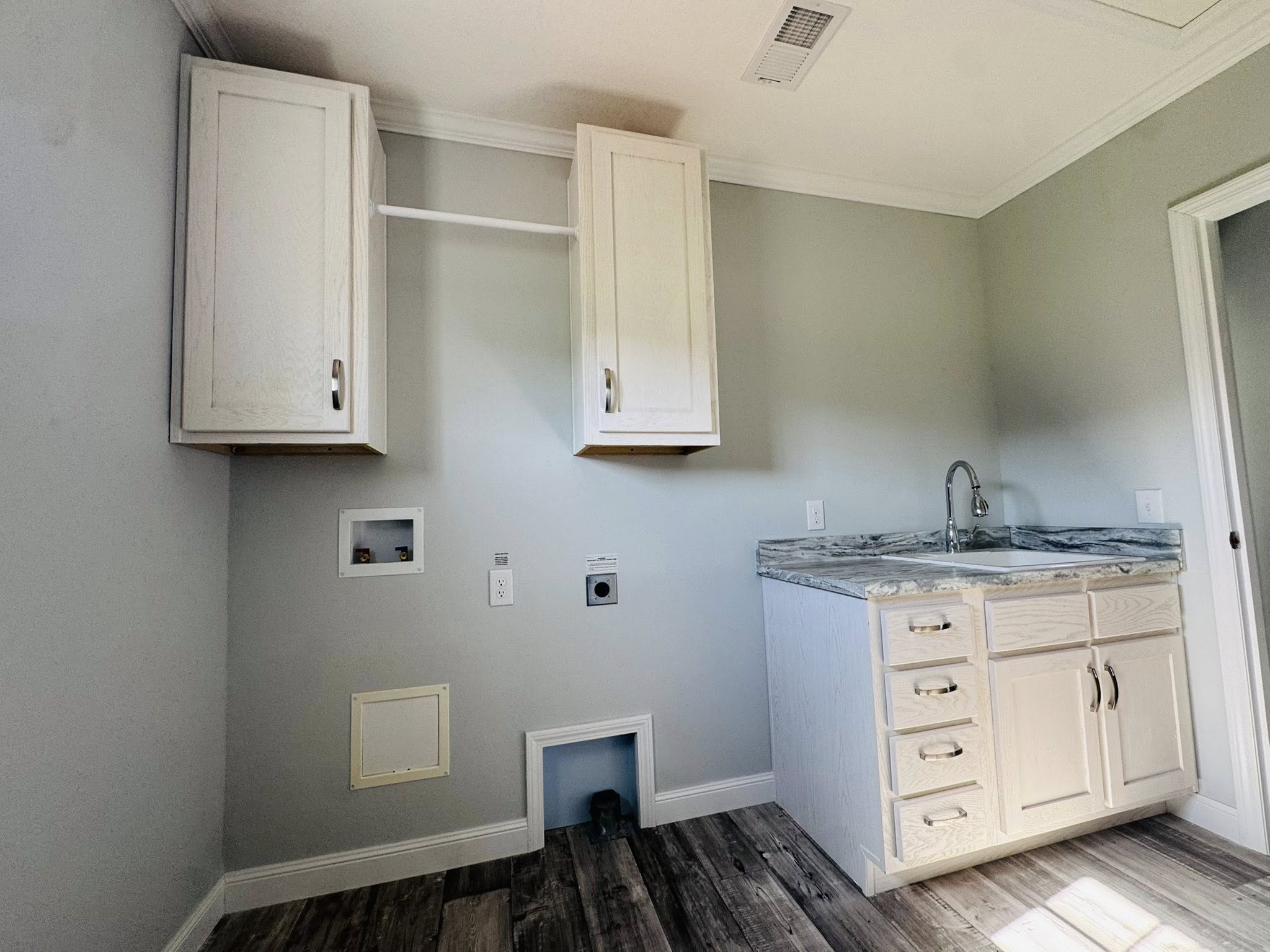
Sunshine Homes has earned a reputation for designing homes that stand the test of time. Their focus on:
-
Strong structural integrity
-
Energy-efficient systems
-
High-quality materials
-
Modern design trends
-
Affordable luxury
has helped them become a trusted name among homebuyers nationwide.
The PRI3280-2043 is a reflection of this commitment. Every detail—from the stone entry to the finishing touches inside the home—showcases Sunshine’s dedication to building value and comfort into every square foot.
Conclusion: Beauty, Function, and Long-Term Value
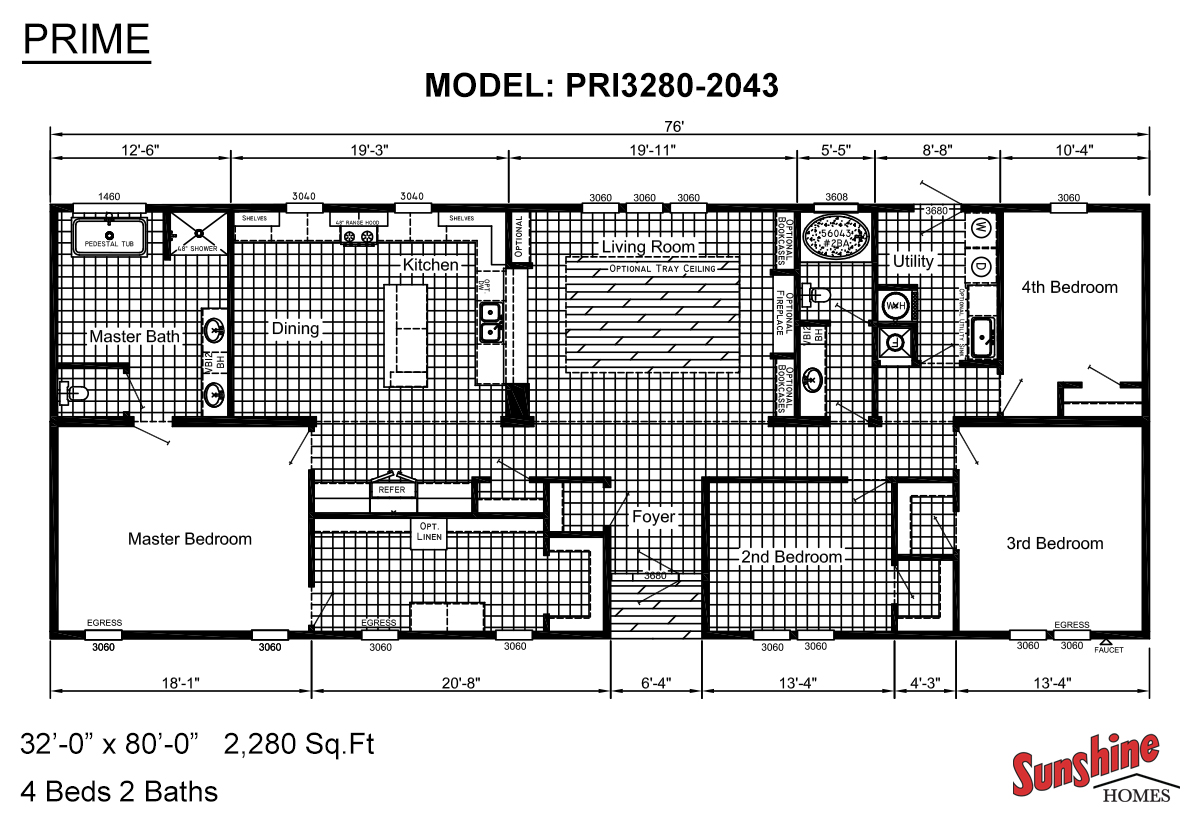
The Sunshine Homes PRI3280-2043 is more than just a floor plan—it’s a thoughtfully designed living experience. Its stunning stone entrance, spacious living room, chef-inspired kitchen, luxurious primary suite, and versatile bedrooms create a home that is elegant, comfortable, and built to last.
Whether you’re looking for space, style, or value, the PRI3280-2043 delivers on every level.
To explore the complete floor plan, visit:
Contact Us now


