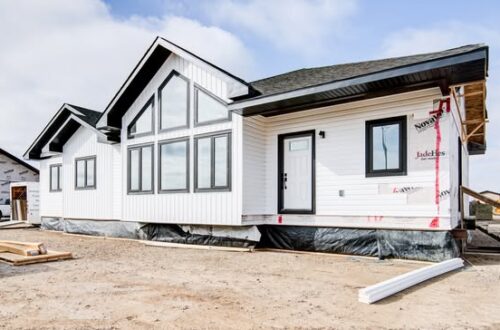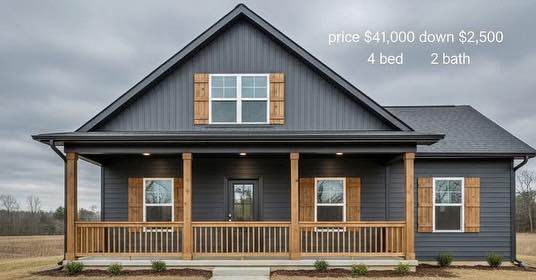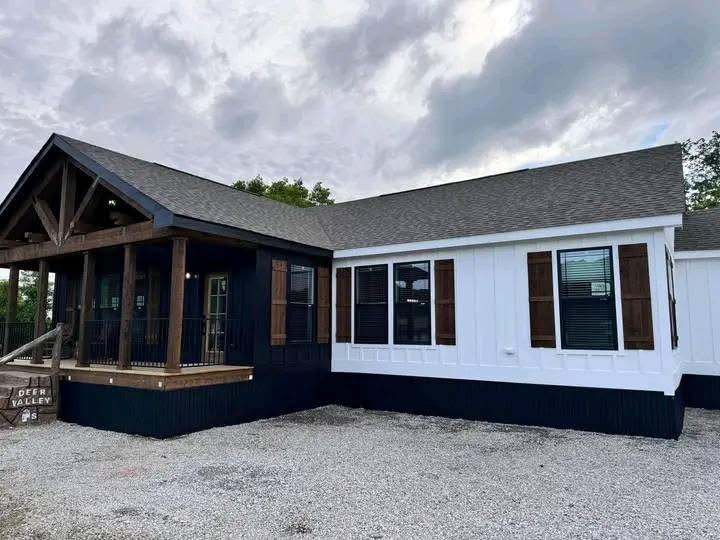
Tour The Goshenite Modern Craftsman Home at the Show
Visit us at the Lethbridge Home, Garden & Leisure Show to tour The Goshenite—1,770 sq. ft., 3 beds, 2 baths, wrap-around porch, gourmet kitchen, and more.
Explore The Goshenite – A Stunning Modern Craftsman Home at the Lethbridge Home, Garden & Leisure Show
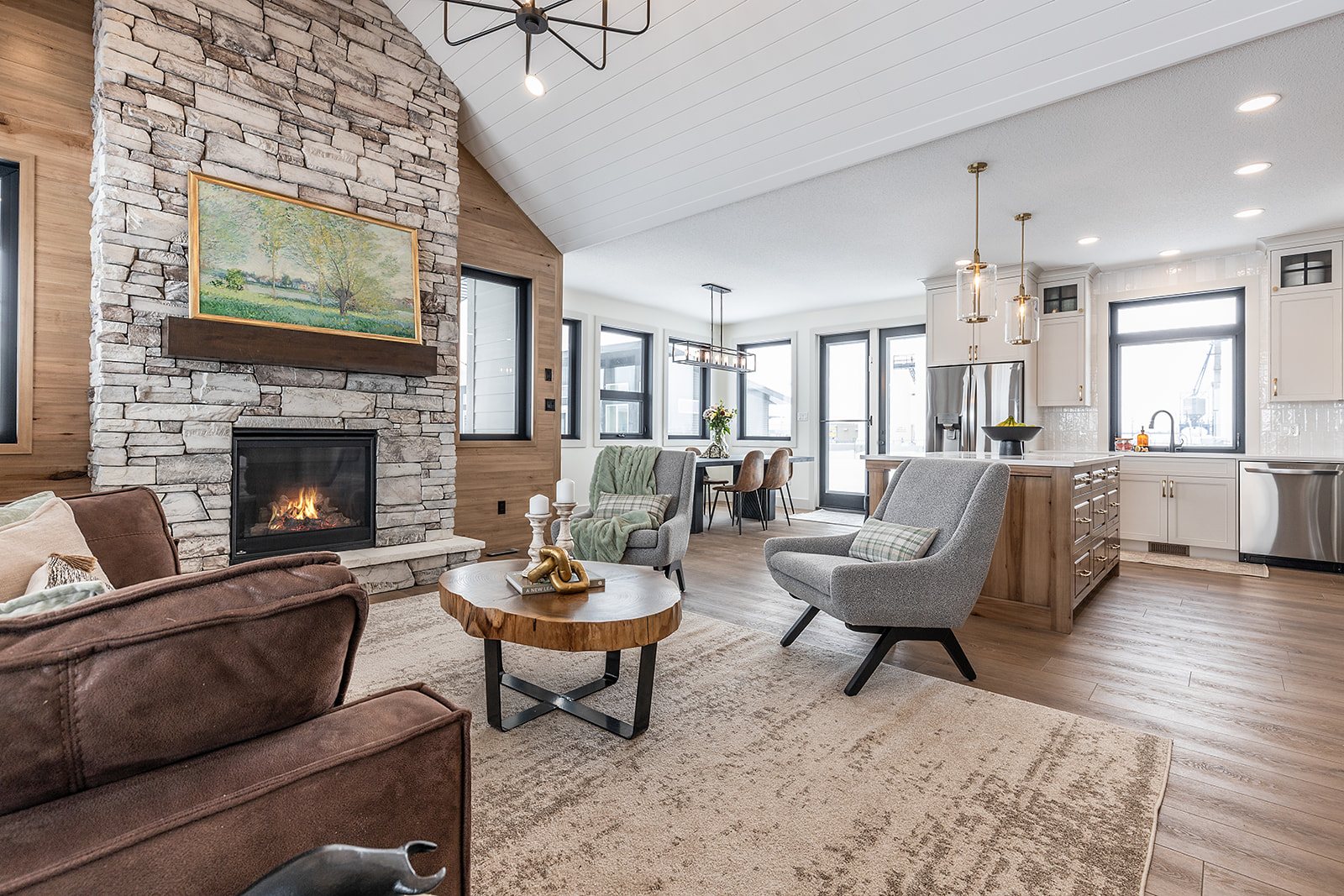
If you’ve been searching for the perfect blend of modern design, craftsman charm, and functional living, The Goshenite is the home you don’t want to miss. Showcased at this year’s Lethbridge Home, Garden & Leisure Show, this beautiful model home has quickly become a crowd favorite—and for good reason.
Visitors attending the show today, tomorrow, and Saturday have the exclusive opportunity to tour this remarkable home in person. From its spacious floor plan to its beautiful natural light, The Goshenite demonstrates what modern craftsmanship looks like at its finest.
You can also explore the floorplan, additional photos, and full details on our website:
👉 https://usahomeshub.online/sapphire/
A Home That Blends Beauty, Functionality, and Comfort
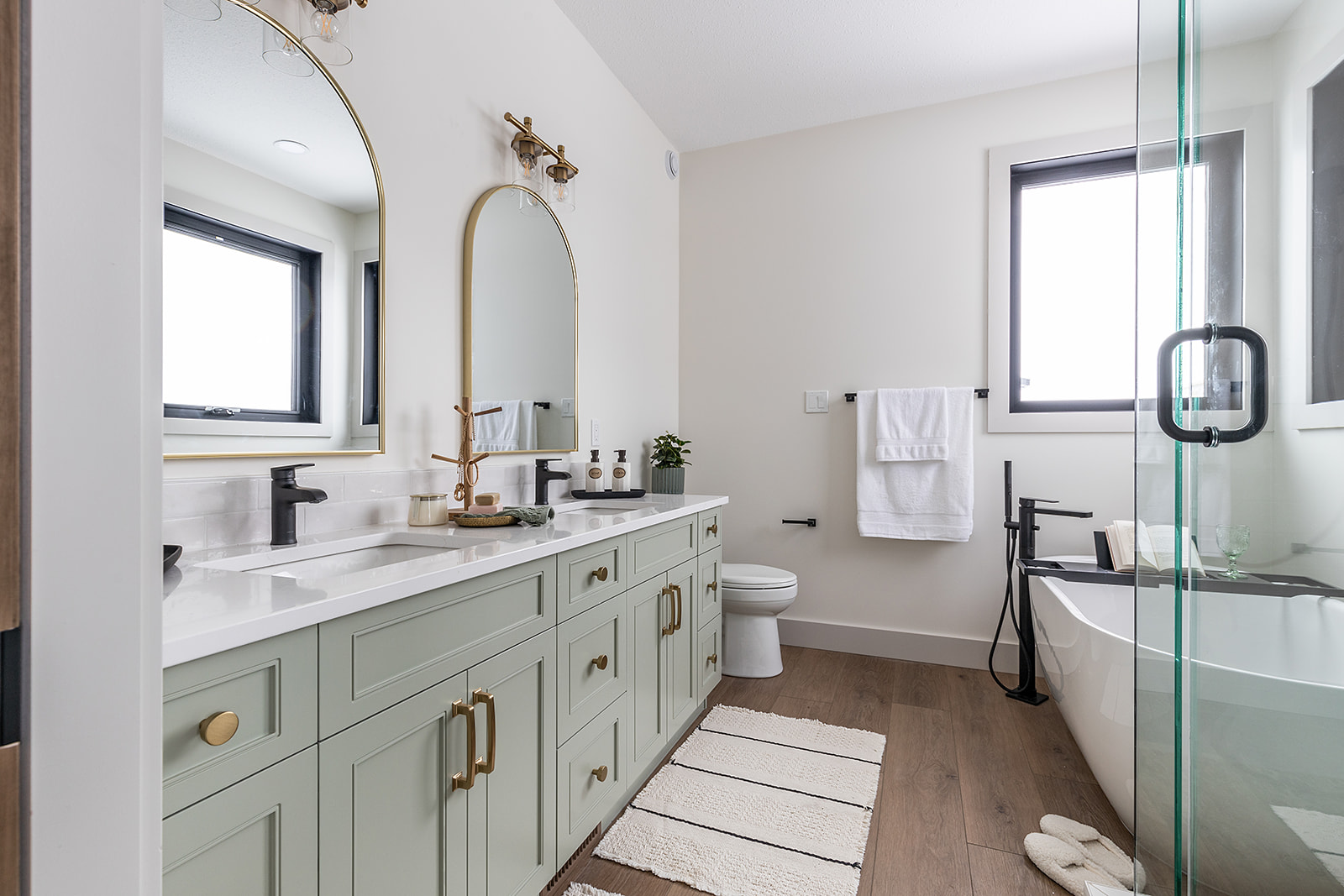
The Goshenite is thoughtfully designed for easy living, warm family moments, and comfortable daily routines. Whether you’re looking to downsize, upgrade, or buy your very first home, this model offers the perfect balance of quality and affordability.
Here’s what you can look forward to when touring or exploring this home online:
1,770 Sq. Ft. of Open, Airy Living Space
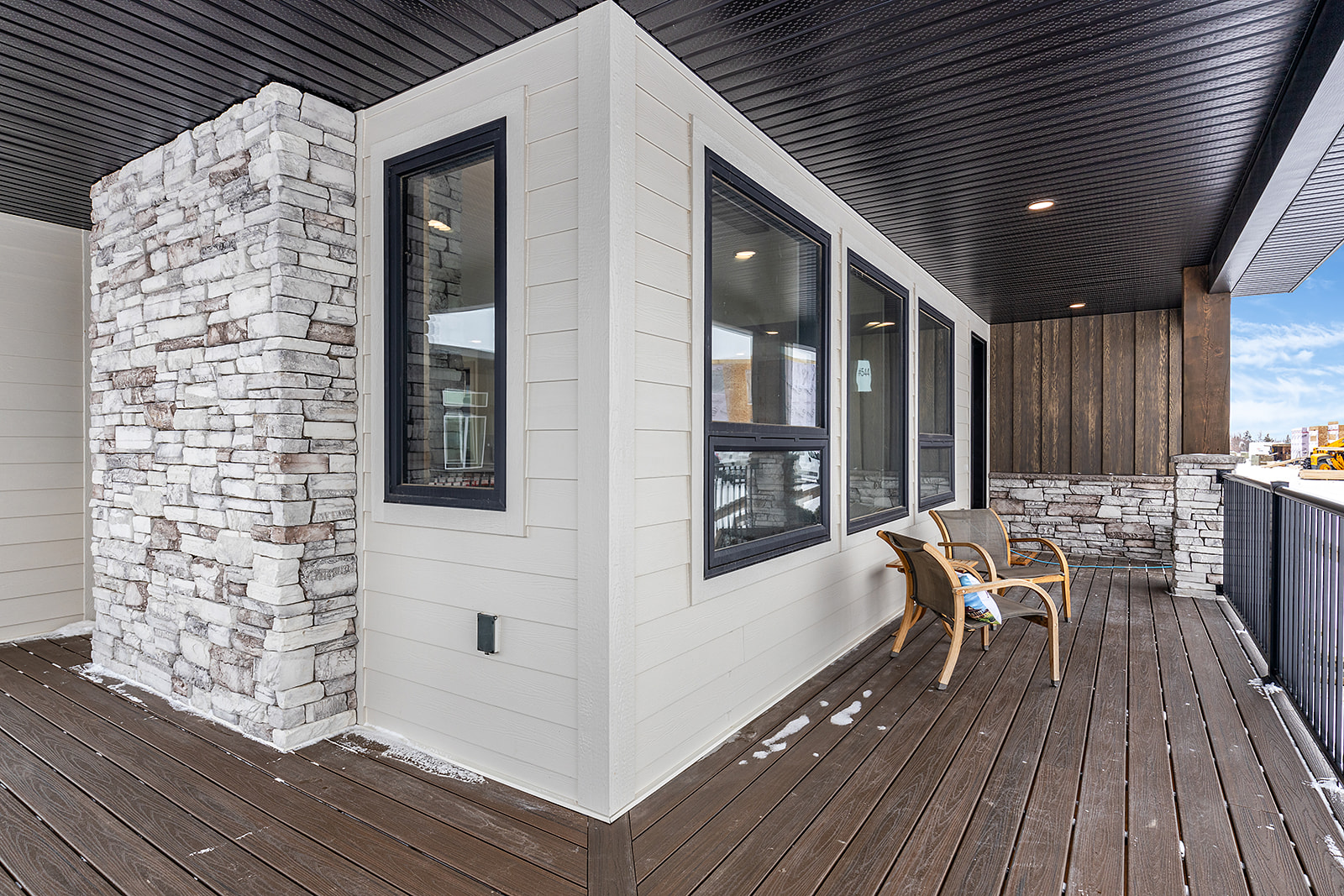
The moment you step inside, you’re greeted with a bright, open-concept living area designed to maximize space and natural flow. With 1,770 square feet of well-planned layout, every corner of this home serves a purpose.
The open design makes the home feel even larger than it is, providing room for gatherings, cozy evenings, and everything in between.
Three Spacious Bedrooms

The Goshenite features three beautifully designed bedrooms, offering the perfect balance between comfort and practicality.
Primary Bedroom
A peaceful retreat with plenty of natural light, ideal for relaxation after a long day.
Secondary Bedrooms
Perfect for children, guests, home office setups, or hobbies. These rooms provide plenty of flexibility.
No matter your lifestyle, this home supports your needs effortlessly.
Two Modern Bathrooms with Stylish Finishes
The bathrooms are designed with a focus on efficiency, elegance, and comfort. Featuring modern fixtures, clean layouts, and stylish finishes, they enhance your daily routines while elevating the home’s overall feel.
Each bathroom is spacious and comfortable, adding convenience for families, couples, or guests.
A Home Filled with Natural Light
One of The Goshenite’s most impressive features is its abundance of windows. Every room is gently illuminated with beautiful natural light throughout the day, giving the home:
-
A warm and welcoming feel
-
A bright, open, cheerful atmosphere
-
Increased energy efficiency
-
Better mood and wellbeing
Natural light is not just a design element—it’s a lifestyle enhancement.
Stunning Wrap-Around Porch for Outdoor Living
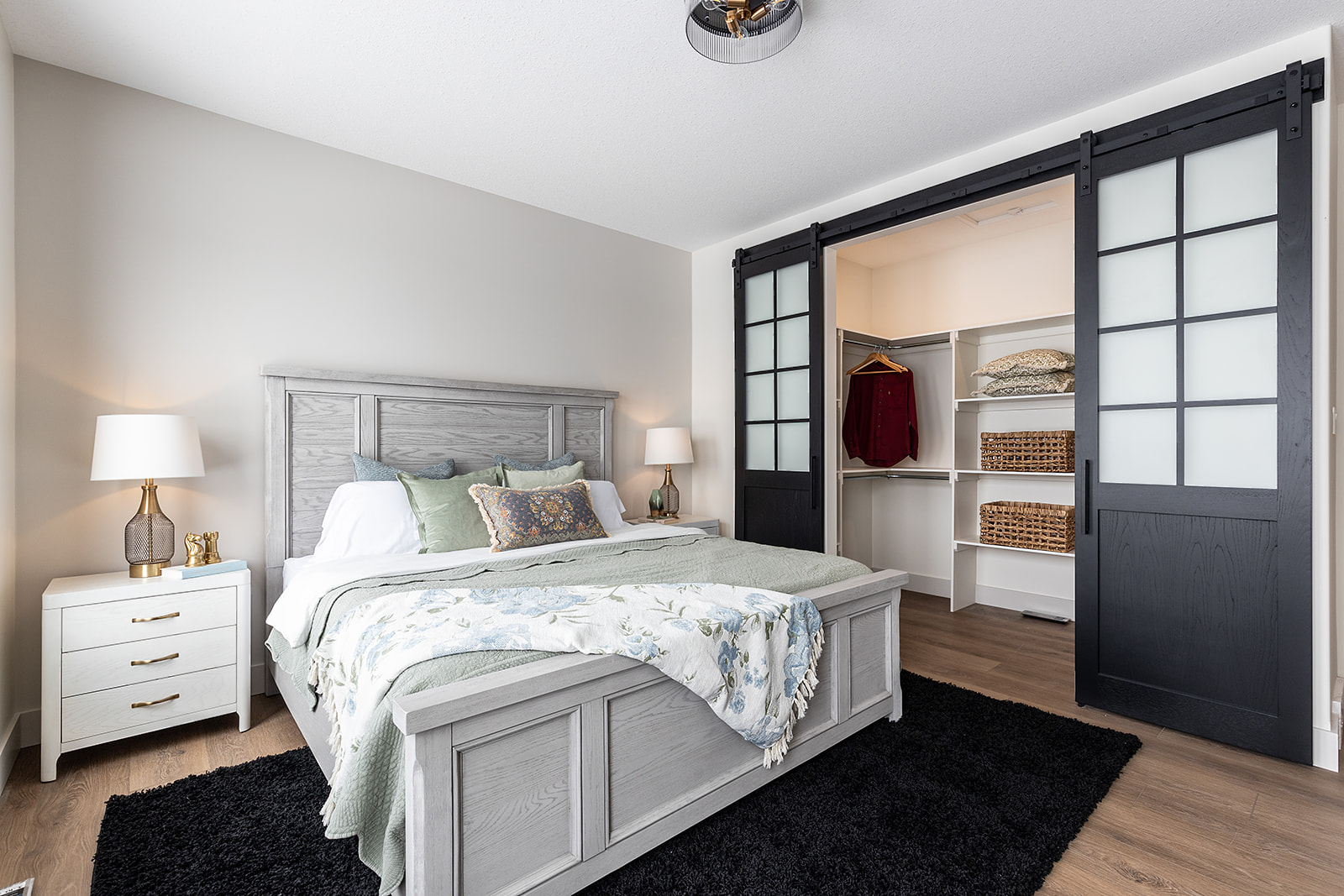
The wrap-around porch is one of the standout features that immediately draws attention. Perfect for morning coffee, evening relaxation, or simply enjoying the fresh air, this porch extends your living space outdoors in the most inviting way.
Its classic craftsman charm adds tremendous curb appeal, making The Goshenite not just a house, but a home that feels welcoming from the very first glance.
A Gourmet Kitchen with a 48” Range
If cooking is your passion—or even if it’s not—The Goshenite’s kitchen will win your heart. This beautifully designed culinary space includes:
-
A 48-inch premium range
-
Generous counter space
-
Modern cabinetry
-
Excellent storage solutions
-
Open layout connecting to the living space
This is the kind of kitchen that inspires creativity, gatherings, and delicious meals. For families or entertainers, it’s a dream come true.
Craftsmanship That Stands Out
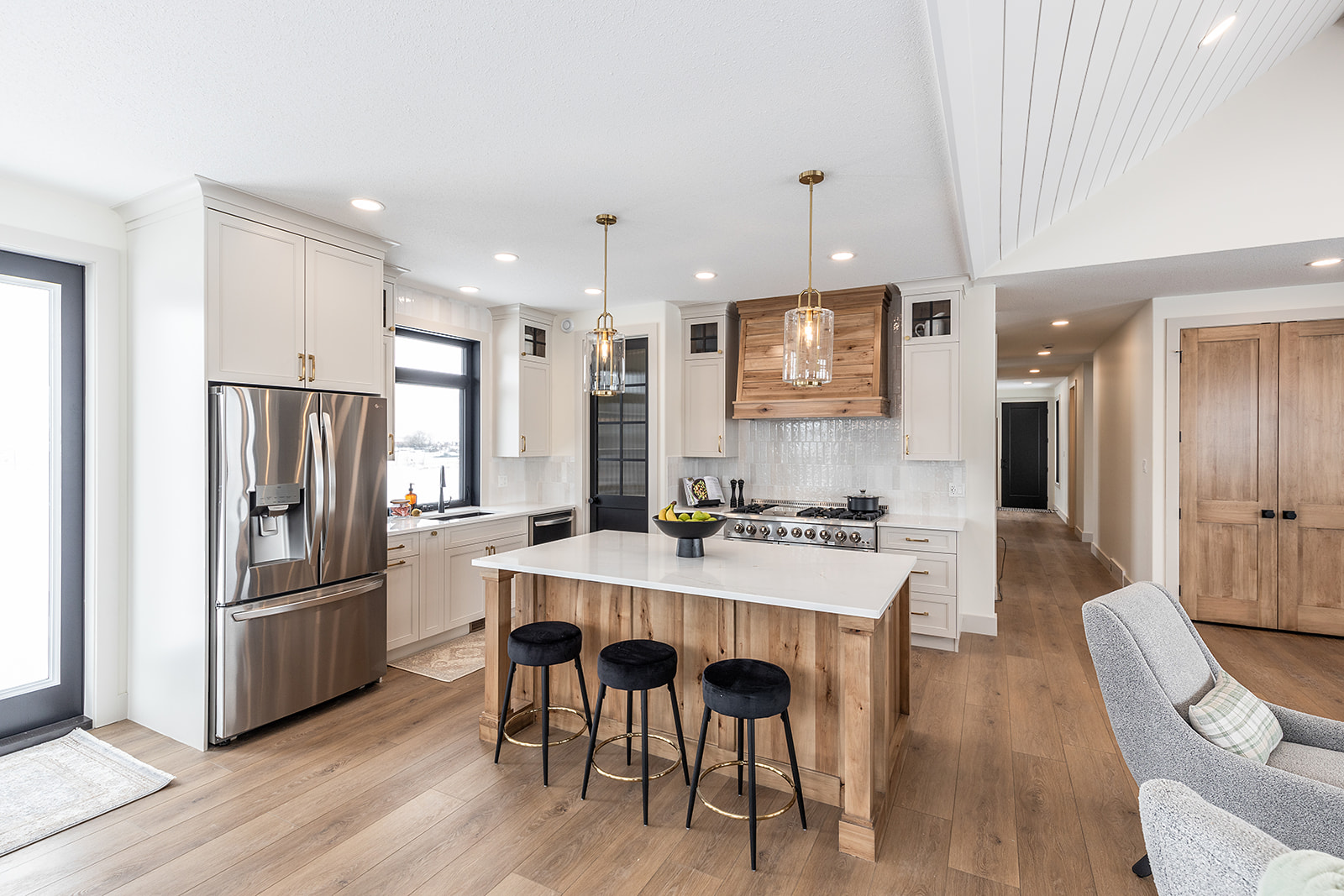
The Goshenite is built with care, precision, and premium materials. Every detail, from the light fixtures to the flooring, reflects modern craftsmanship values:
✔ Durability
✔ Comfort
✔ Long-lasting beauty
✔ Functional layout
This isn’t just a model home—it’s a showcase of what high-quality homebuilding truly looks like.
Visit Us at the Lethbridge Home, Garden & Leisure Show
Don’t miss the opportunity to experience The Goshenite up close! At the show, you’ll have the chance to:
✨ Walk through the home
✨ Explore its features
✨ Feel the space and layout
✨ Meet with our team
✨ Ask questions
✨ Get expert guidance
Whether you’re seriously looking for your next home or simply exploring possibilities, this model will undoubtedly leave an impression.
Why The Goshenite Is Worth Touring
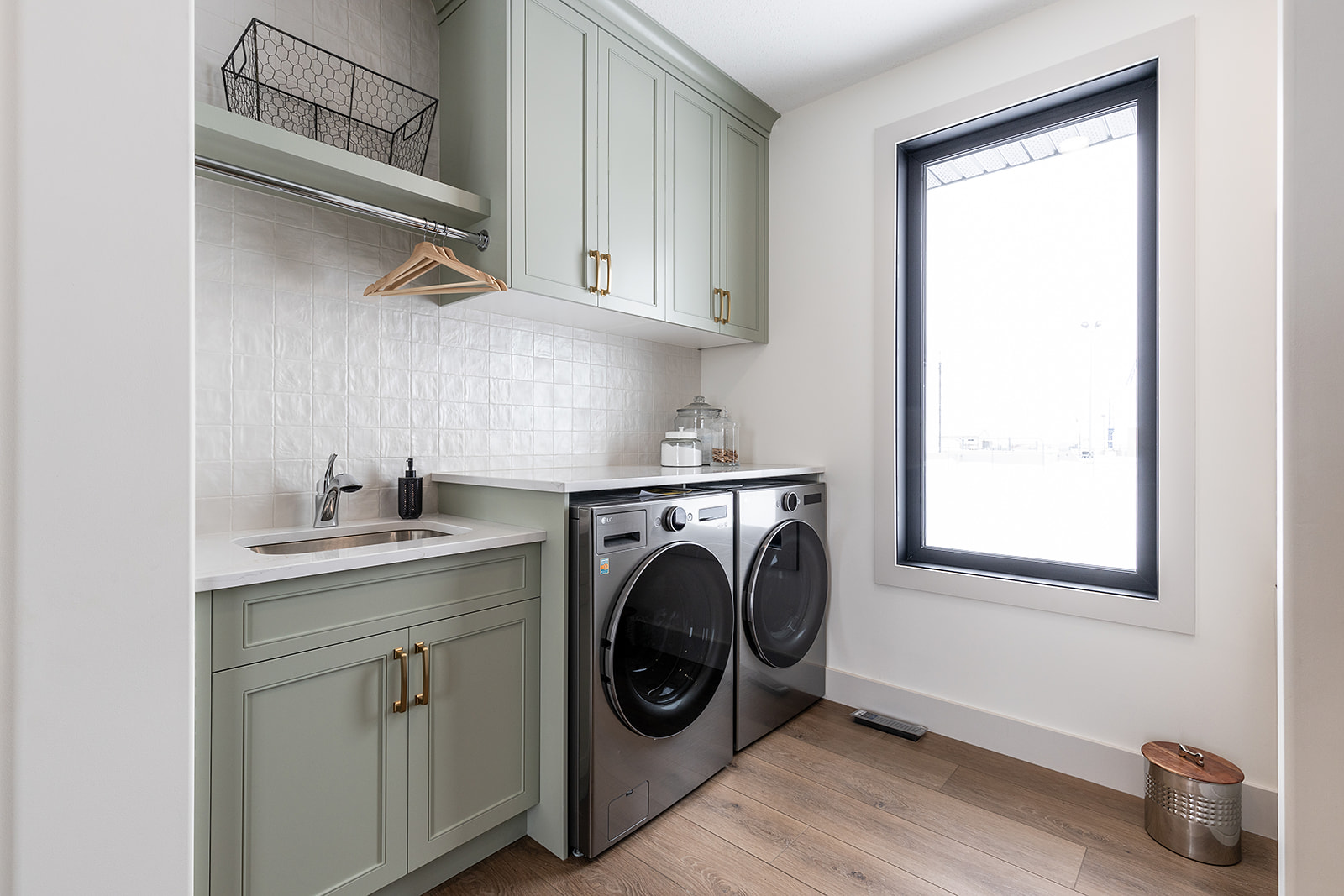
1. Stunning Design
The blend of modern elegance and classic charm makes this home timeless.
2. Perfect Size
With 1,770 sq. ft., it’s large enough for families and comfortable enough for couples.
3. Filled with Light
Large windows create an inviting atmosphere in every room.
4. Luxury Touches
The gourmet kitchen, wrap-around porch, and open living space set this home apart.
5. Smart Layout
Every inch is intentionally designed to enhance comfort and convenience.
See the Floorplan and Learn More Online
If you’d like to explore even further, visit our link for complete details, photos, specifications, and the full floorplan:
👉 https://usahomeshub.online/sapphire/
Whether you view it in person or online, The Goshenite is a home you won’t forget.
A Home Designed for Real Life
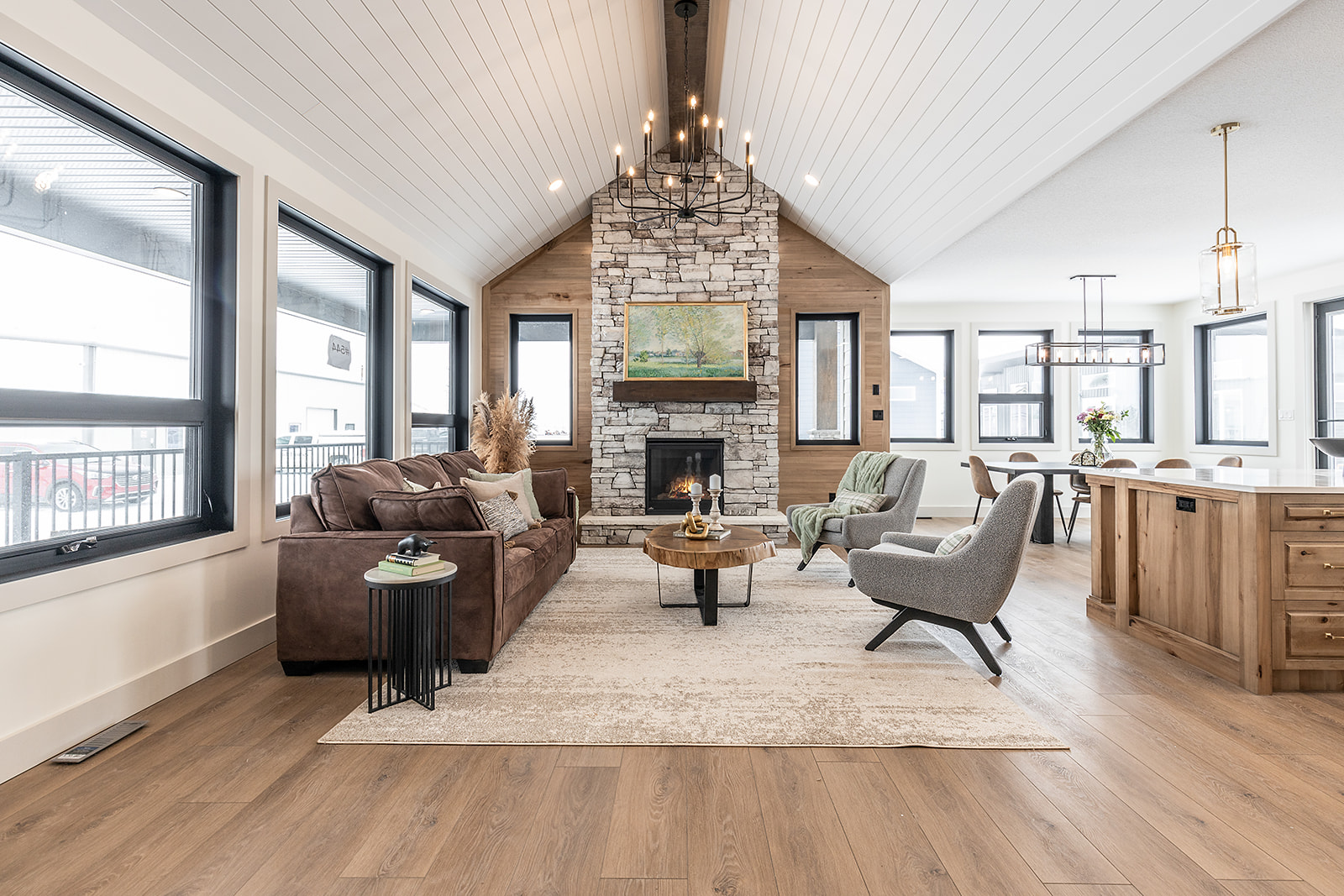
The design reflects what today’s buyers want most:
-
Space to breathe
-
Natural light
-
Modern features
-
Beautiful finishes
-
Practical layouts
-
Outdoor living areas
It’s a home built for real families, real memories, and real comfort.
Looking for Your Dream Home? Start Here.
The Goshenite is more than a model at a show—it’s a representation of quality living at an accessible price point. It’s a home that truly offers something for everyone, whether you’re a new buyer, a growing family, or someone looking to settle down in comfort.
This is the perfect time to explore, ask questions, and imagine your future.
We Hope to See You at the Show!
Visit us today, tomorrow, or Saturday at the Lethbridge Home, Garden & Leisure Show and take a personal tour of this breathtaking home. Our team will be onsite and ready to guide you through every feature.
✨ Come experience The Goshenite for yourself — you’ll be glad you did.
Contact Us Now


