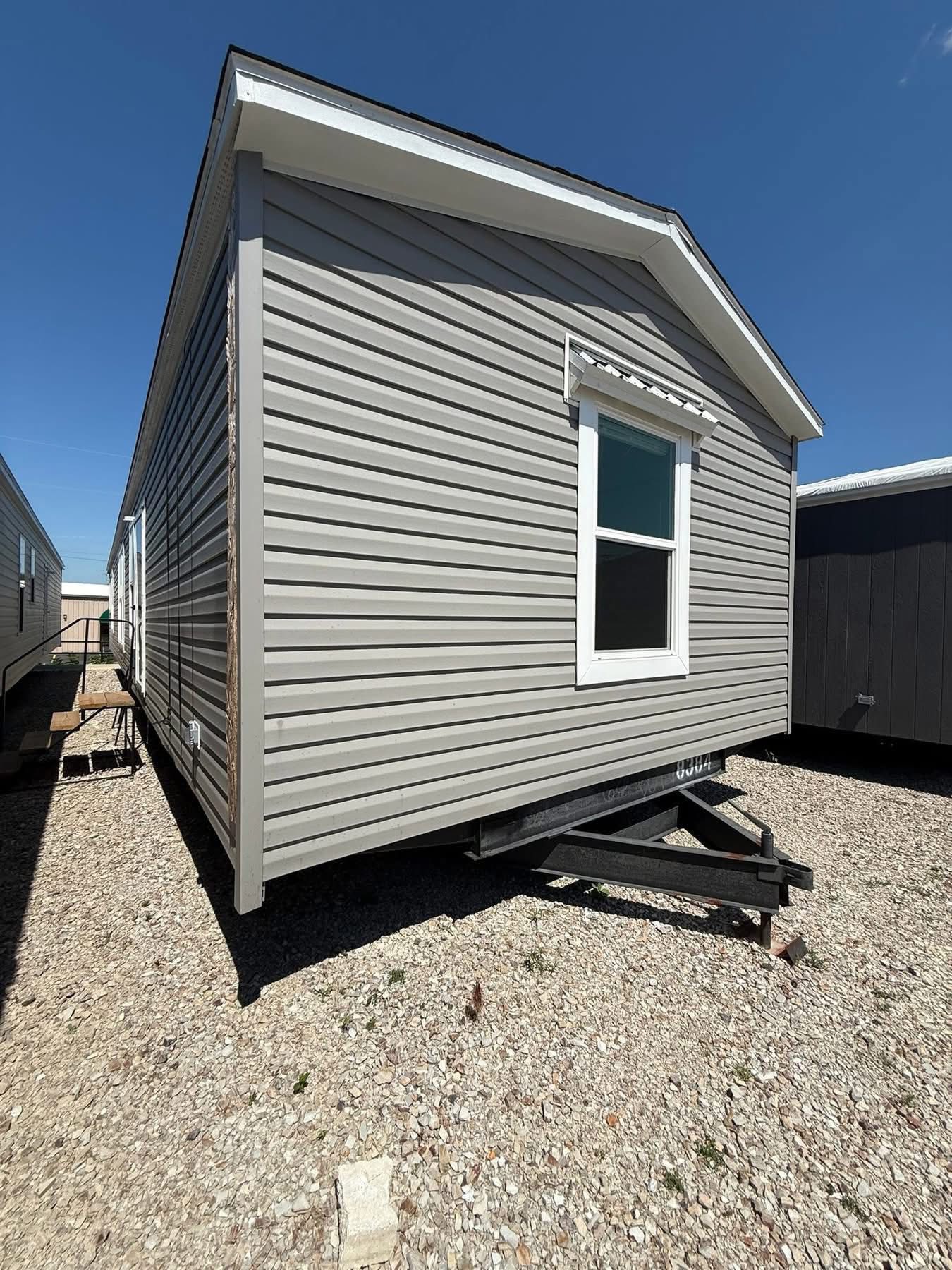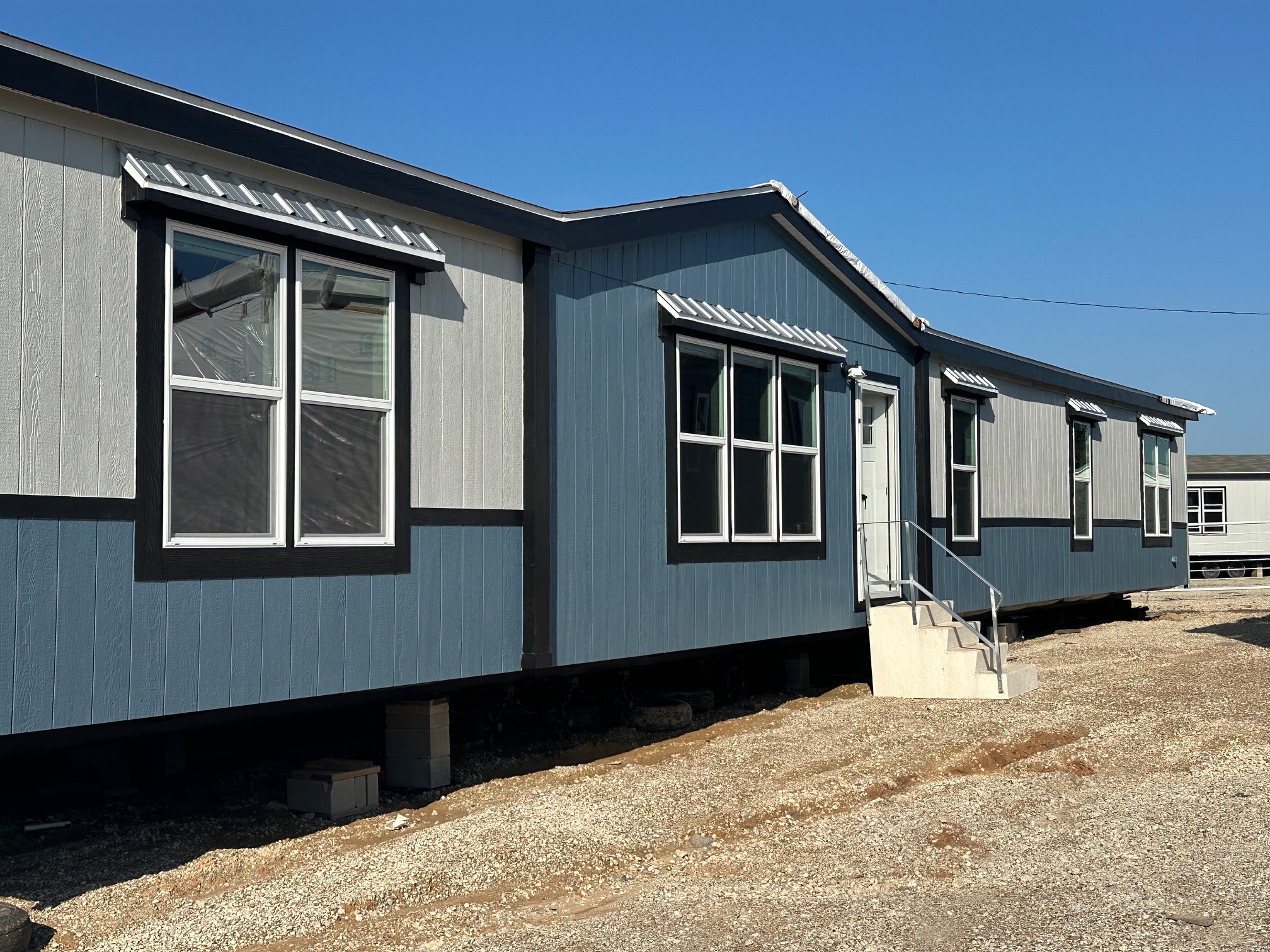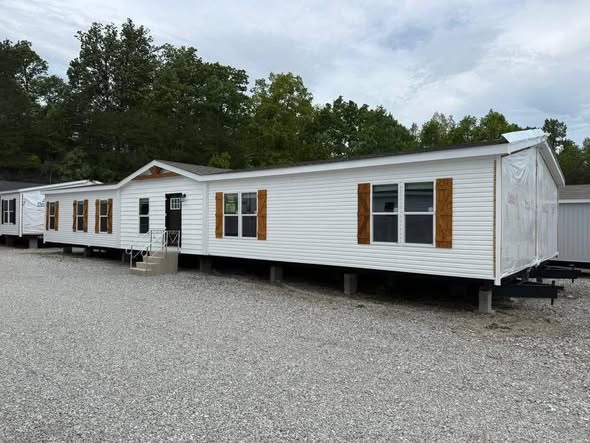
The Rubicon 4 Bed 2 Bath Manufactured Home – 32×80
Explore The Rubicon 4 bed, 2 bath 32×80 home featuring a wood-burning fireplace, glamour bath, solid wood cabinets, and rustic charm. See pricing and availability online.
The Rubicon 4 Bed / 2 Bath Home: Rustic Charm Meets Modern Comfort
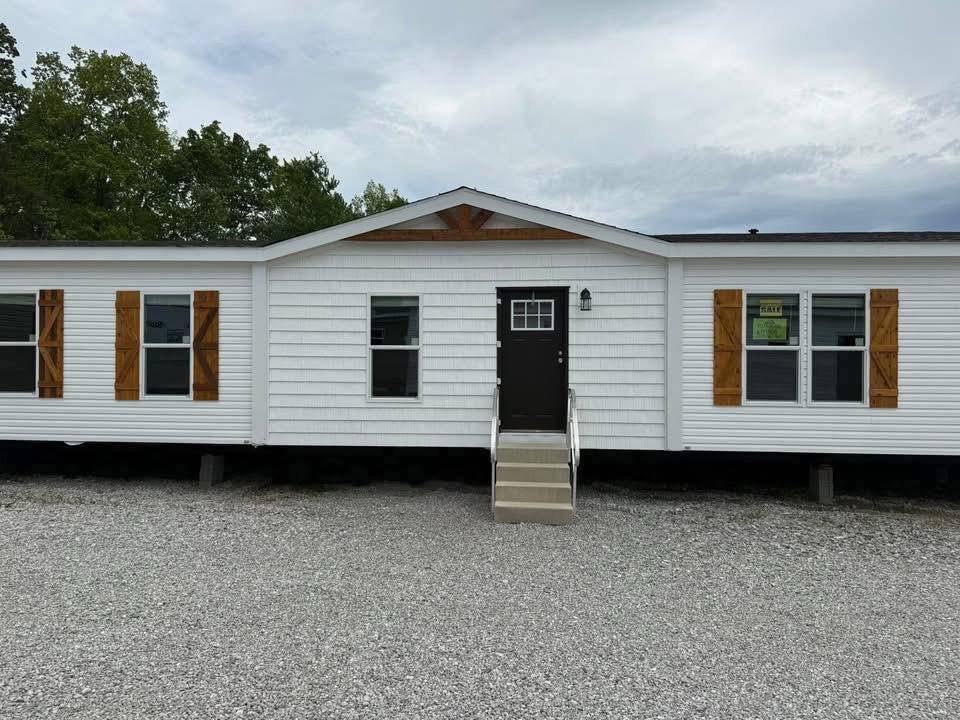
When it comes to finding the perfect combination of space, style, and value, The Rubicon stands out as one of the most impressive manufactured homes available today. Designed for families who want room to grow—without sacrificing comfort or quality—this beautiful 4-bedroom, 2-bathroom home delivers an exceptional living experience from the moment you step inside.
Packed with premium upgrades, eye-catching rustic details, and long-lasting construction materials, The Rubicon has quickly earned a reputation as a top choice for buyers seeking a spacious and affordable home. In this detailed guide, we’ll explore everything you need to know about this popular model, including its layout, features, interior upgrades, and what makes it such a great value.
A Massive 32′ x 80′ (76′) Floor Plan Designed for Real Living
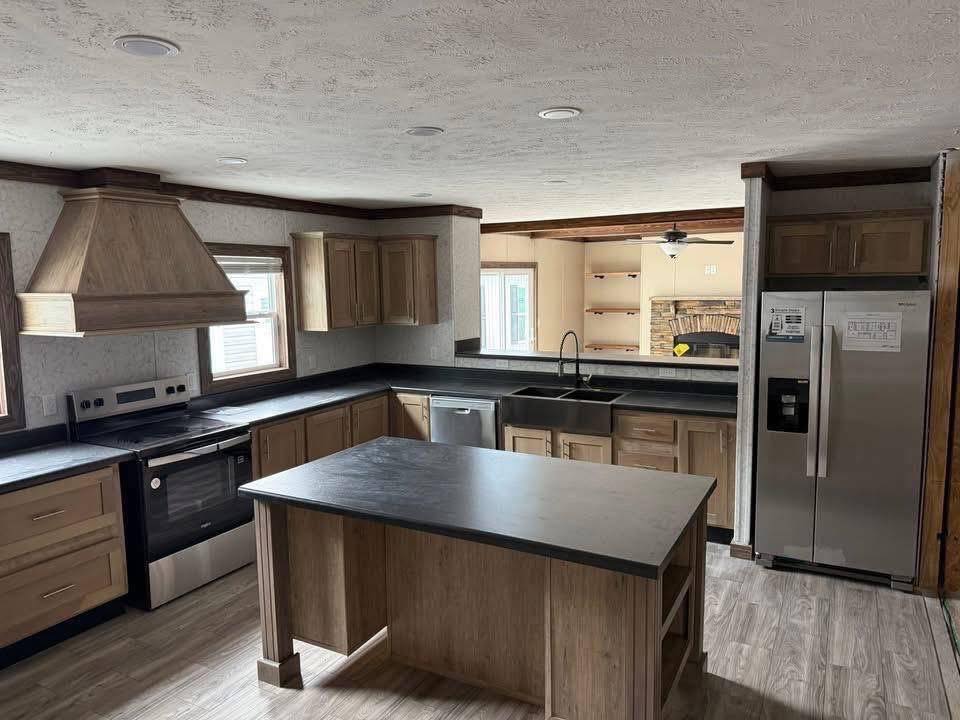
At approximately 2,200+ square feet, The Rubicon offers a large, flexible layout that accommodates big families, multi-generational living, guests, entertainment, and everyday comfort.
Key Size & Layout Features
-
Home Size: 32′ x 80′ (76′)
-
Total Bedrooms: 4
-
Total Bathrooms: 2
-
Open-concept kitchen & living area
-
Rustic trim and wood accents throughout
-
A massive den or secondary family room (optional in many setups)
The wide, open living spaces make it easy to customize the home to your lifestyle—whether that means creating a cozy family gathering space or a modern entertainment area.
Rustic Charm with Modern Features
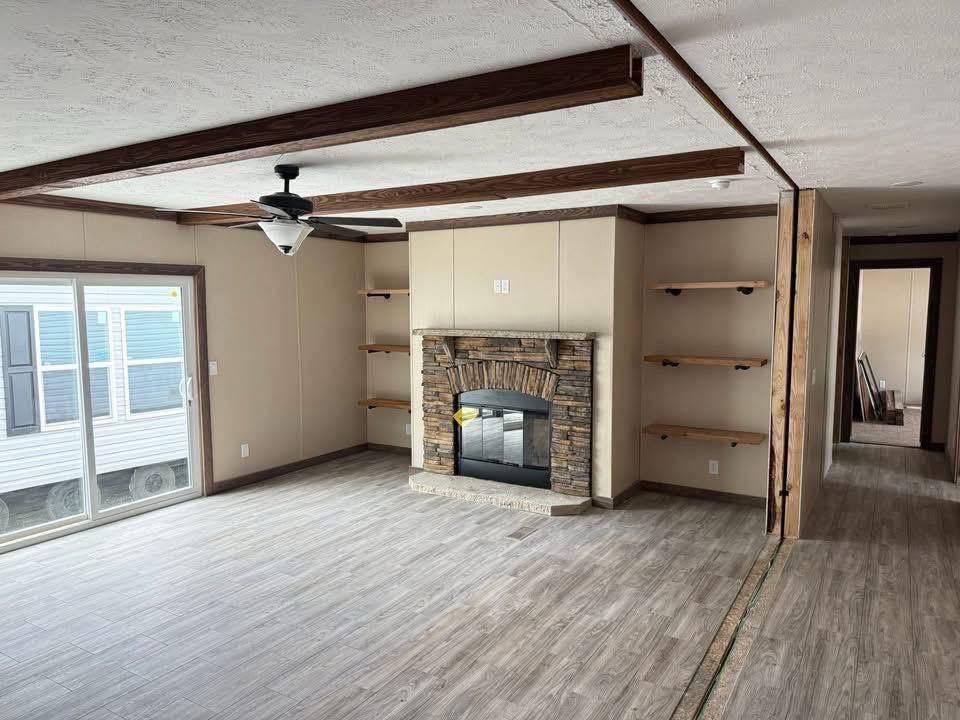
One of the most eye-catching aspects of The Rubicon is its perfectly blended design style. It combines warm, rustic décor with clean, modern finishes that feel both welcoming and high-end.
Some of the standout style elements include:
🔥 Wood-Burning Fireplace
This feature alone gives the home an inviting atmosphere that’s hard to find in manufactured homes. Perfect for:
-
Cozy winter evenings
-
Family gatherings
-
Enhancing the rustic theme
-
Reducing heating costs
🪵 Solid Wood Cabinet Doors
Unlike many homes in this price range, The Rubicon includes solid wood cabinetry, adding:
-
Strength
-
Better longevity
-
A richer, more premium appearance
Paired with the barnwood trim package, the cabinets elevate the home’s rustic design and add visual warmth to the kitchen and living areas.
🏠 Architectural Shingles
Most manufactured homes use basic shingles, but The Rubicon is built with architectural shingles—the same type used in many site-built homes.
Benefits include:
-
Longer lifespan
-
Better wind resistance
-
More appealing look
-
Improved durability and value
A Kitchen Built for Cooking, Hosting, and Daily Life
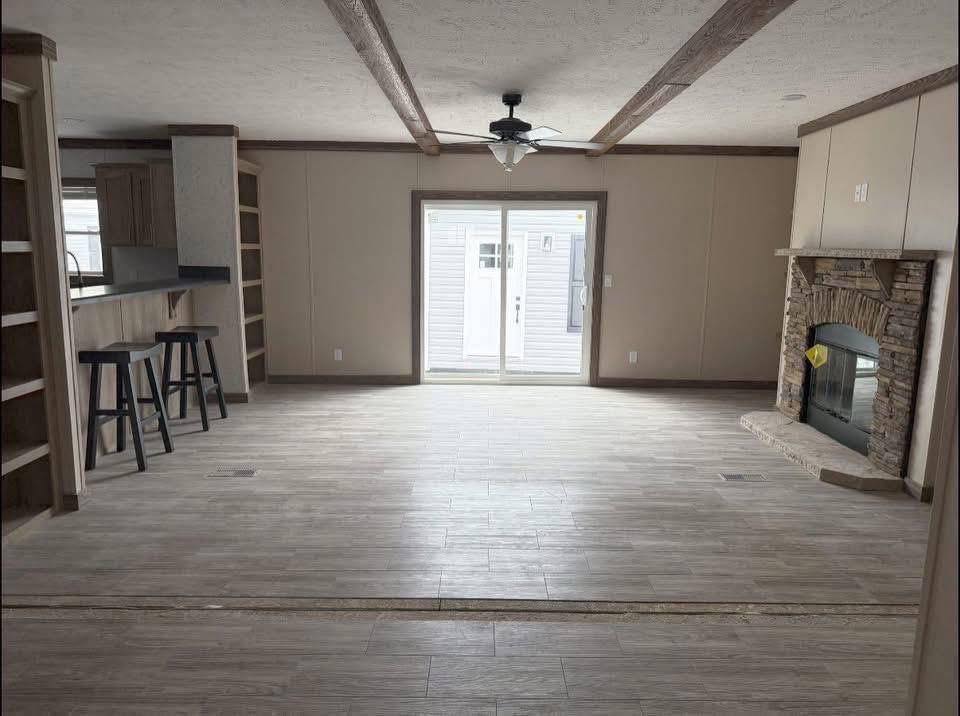
The Rubicon’s kitchen is one of its most celebrated features. Designed to handle the demands of large families and food enthusiasts alike, it offers an open, functional, and stylish layout.
Kitchen Highlights
-
Spacious island with seating
-
Solid wood cabinet doors
-
Rustic barnwood accents
-
Premium countertops
-
Modern appliances (options vary)
-
Generous storage and pantry space
The open concept ensures that the kitchen flows seamlessly into the dining and living areas—ideal for gatherings and daily family interaction.
A Glamour Bathroom That Feels Like a Private Spa
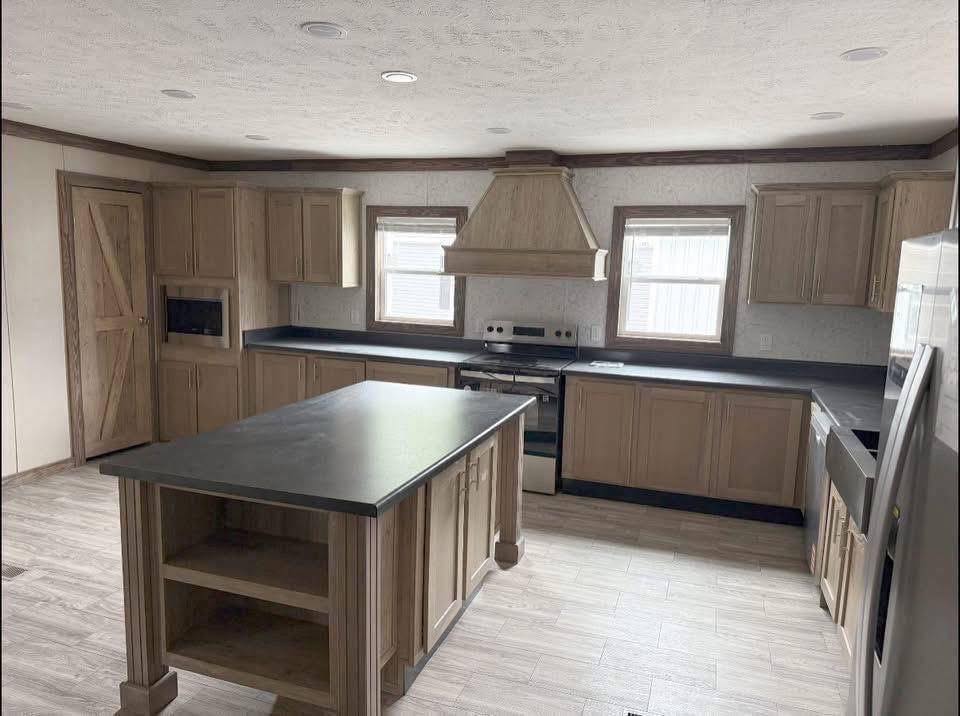
The Rubicon features a glamour bathroom, giving the primary suite a luxury feel typically found in high-end homes.
Spa-Level Bathroom Features
-
Large soaking tub
-
Walk-in or tile-style shower (depending on model)
-
Double vanity sinks
-
Generous countertop space
-
Upgraded fixtures
-
A relaxing, upscale layout
This bathroom delivers true privacy and comfort, making the primary suite feel like a retreat at the end of a long day.
Spacious Bedrooms for the Entire Family
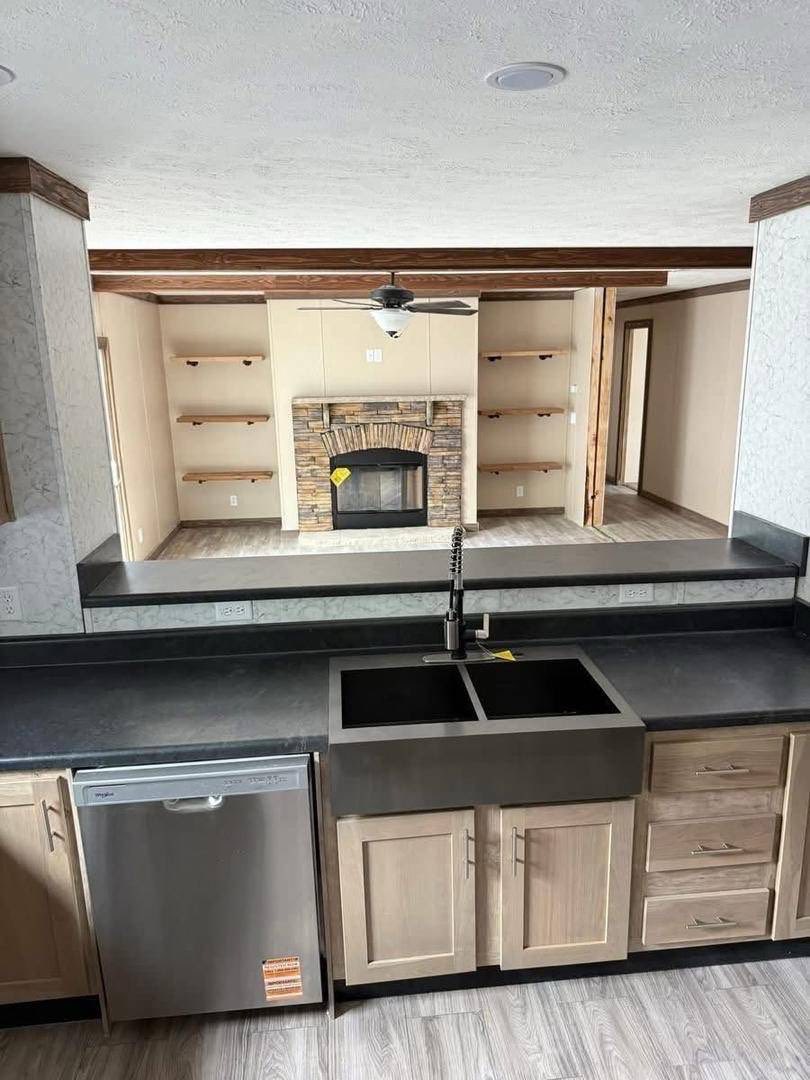
With four large bedrooms, The Rubicon is built to accommodate large families or anyone wanting extra rooms for guests, an office, or hobbies.
Bedroom Benefits
-
Oversized layouts
-
Large closets
-
Window designs that allow for natural light
-
Quiet placement in the floor plan for privacy
Whether used for children, extended family, or multipurpose spaces, the bedrooms offer versatility and comfort.
Large Living Spaces Made for Families
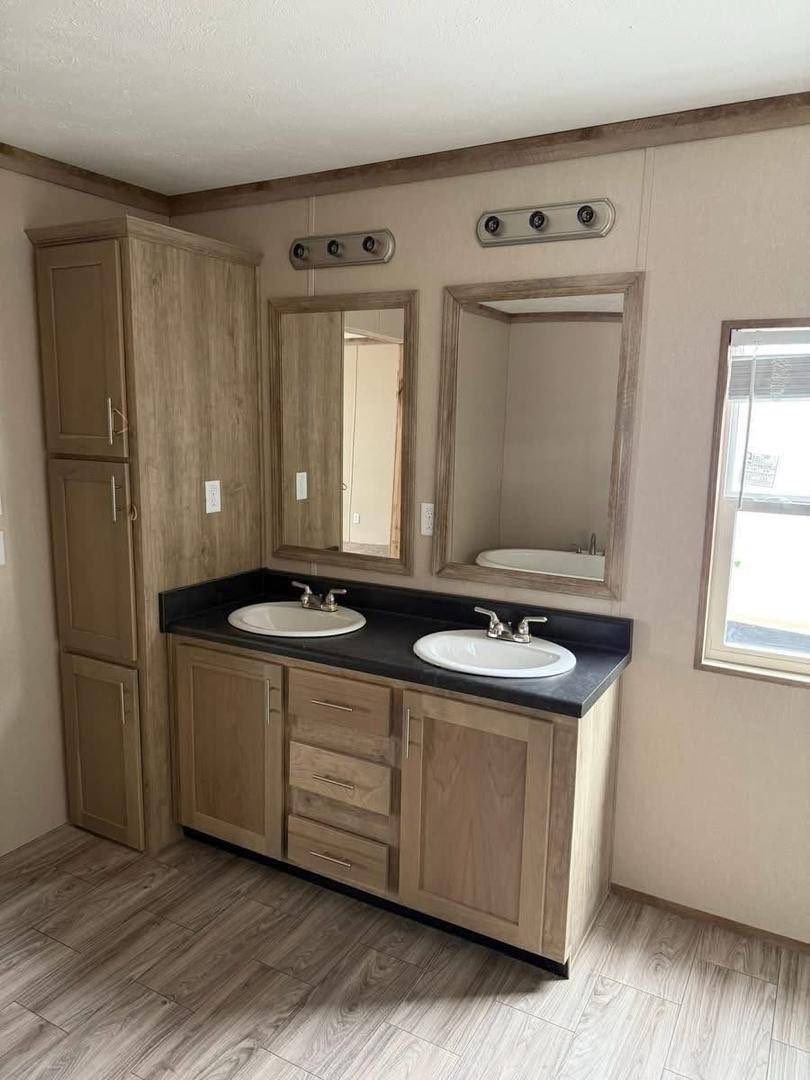
The Rubicon is designed with community and togetherness in mind. The enormous living room opens naturally into the kitchen and dining areas, giving the home an airy, spacious feel.
Many floor plans also include:
-
A den
-
A game room
-
or a second living area
This allows you to create specialized zones such as:
-
A home theater
-
A play area
-
A study or office
-
A craft room
-
A relaxation lounge
The possibilities are endless thanks to the home’s generous square footage.
Built to Last: Quality Construction That Matters
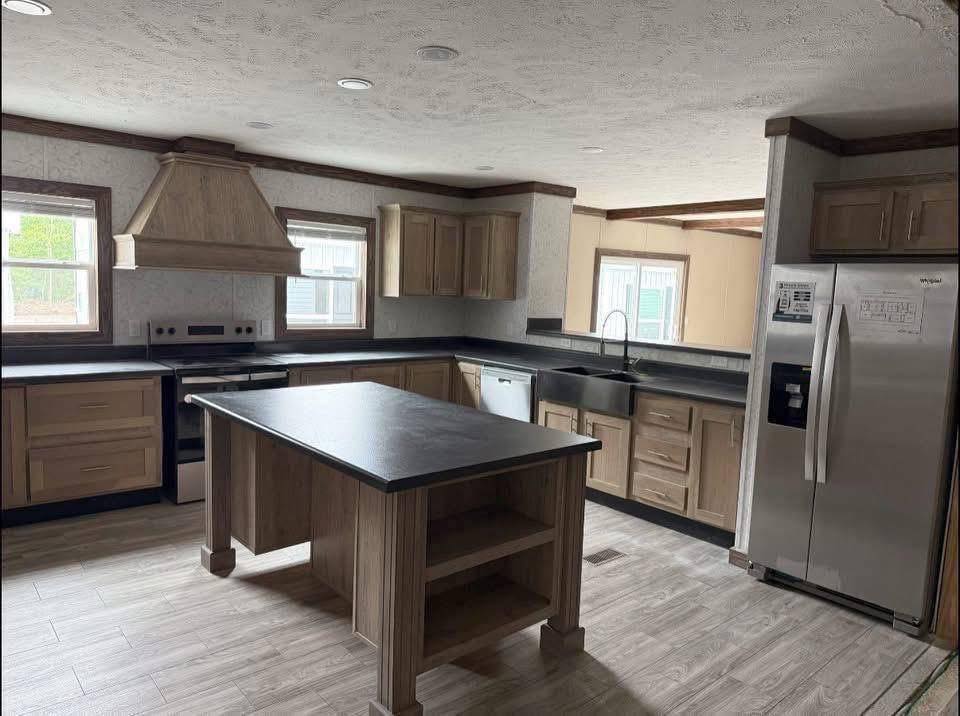
Beyond beauty and space, The Rubicon delivers impressive durability and strength.
Construction Highlights
-
Architectural shingles for long-term protection
-
Solid wood cabinetry for longevity
-
High-quality flooring options
-
Modern framing and insulation standards
-
Energy-efficient components
Every part of the home is designed with longevity and daily living in mind.
Why Families Love The Rubicon

Buyers consistently choose The Rubicon because it delivers rare benefits at an affordable price:
✔ 1. Incredible Space
Over 2,000 sq ft gives families plenty of room to live comfortably.
✔ 2. High-End Rustic Design
Wood accents, barnwood trim, and the fireplace bring a cozy charm.
✔ 3. Luxury Bathroom
The glamour bath offers spa-like relaxation.
✔ 4. Durable Construction
Architectural shingles and wood cabinetry add value and strength.
✔ 5. Versatile Floor Plan
Perfect for families, work-from-home professionals, or anyone needing space.
Who Should Consider The Rubicon?
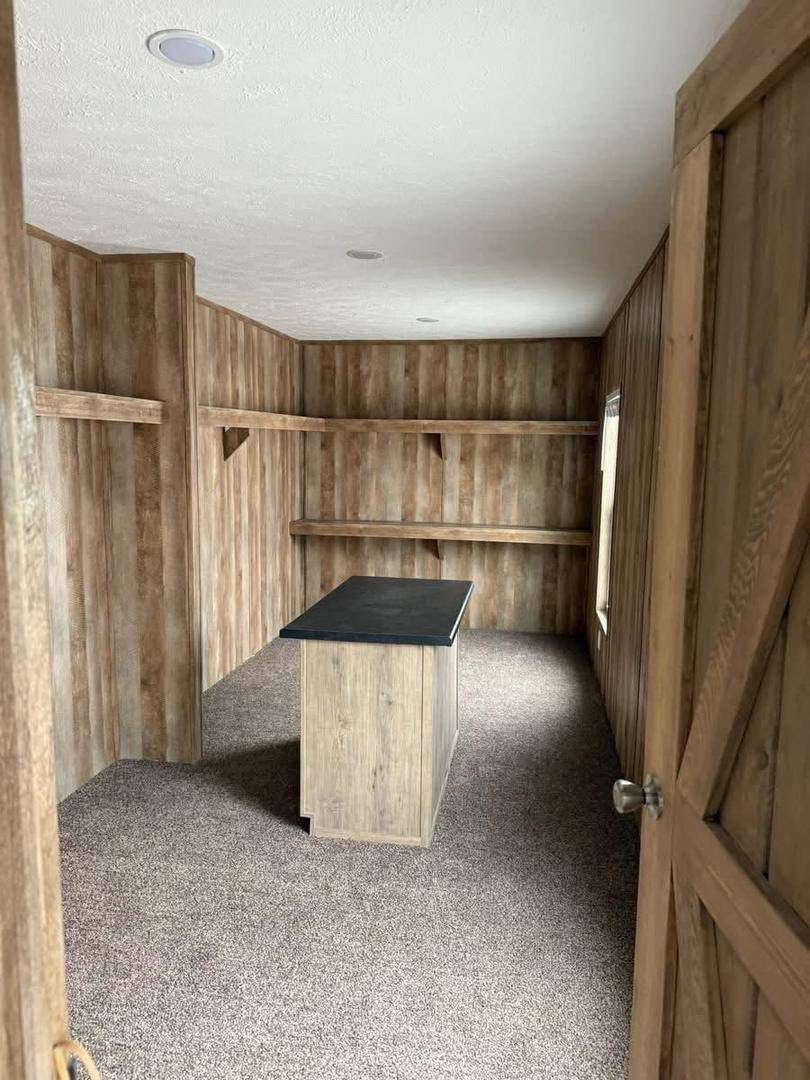
This home is ideal for:
-
Large or growing families
-
Couples wanting extra rooms
-
Multi-generational living
-
Homeowners upgrading to a larger floor plan
-
Anyone who loves rustic style with modern convenience
-
Buyers wanting strong construction with premium upgrades
If you need both space and charm, the Rubicon checks every box.
Get Pricing, Availability & Floor Plan Details
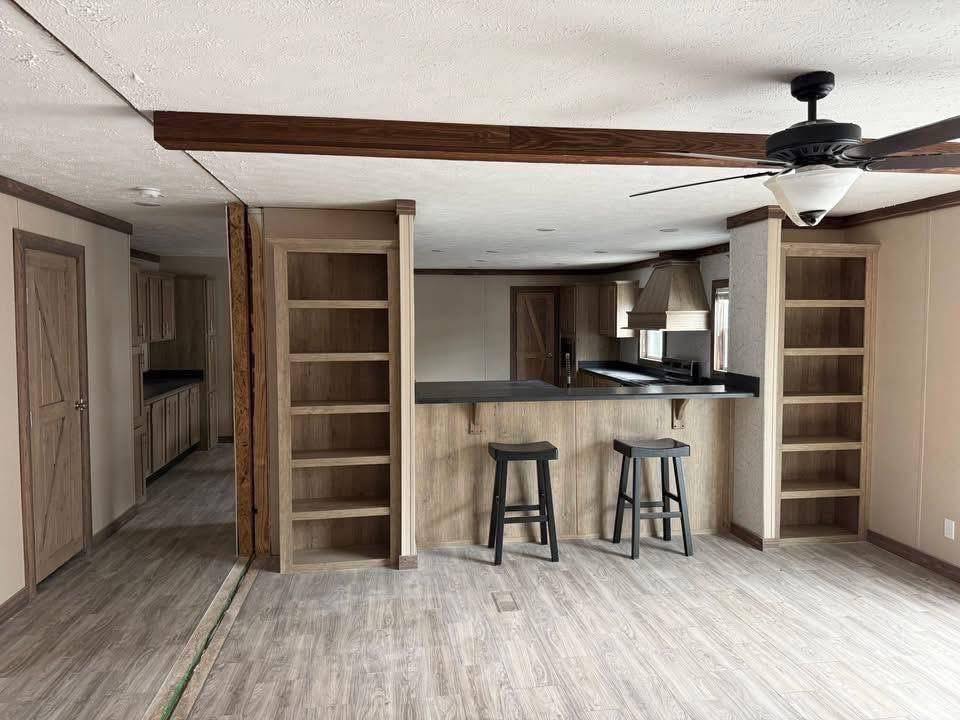
For full information—pricing, delivery options, walkthrough scheduling, and high-quality photos—visit the official page:
👉 https://allhomesusa.store/rubicon/
You’ll find everything you need to make an informed decision about this beautiful home.
Contact Us Now


