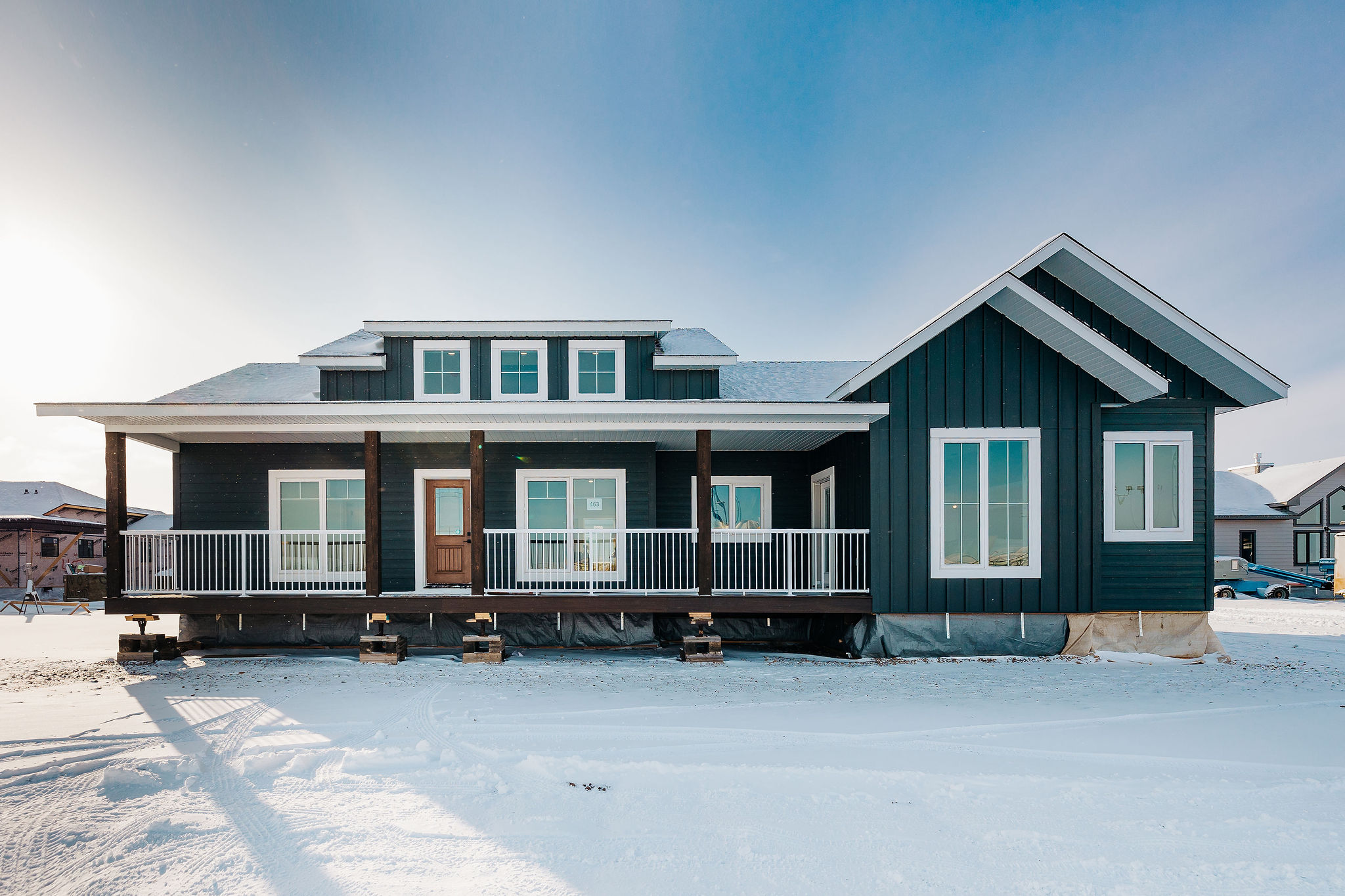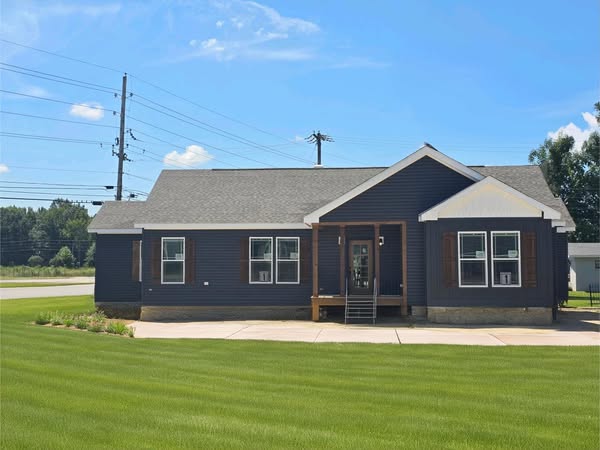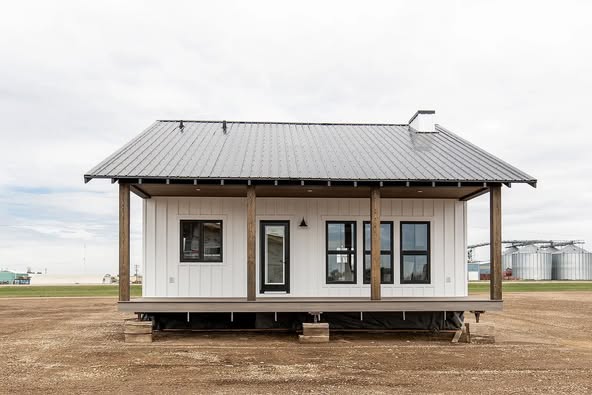
Briarritz DVT-7204B 4 Bed 3 Bath Home – 2,670 Sq Ft
Explore the Briarritz DVT-7204B, a spacious 4 bed, 3 bath 2,670 sq ft home with luxury master suite, office, side porch option, and modern open layout. View details online.
The Briarritz DVT-7204B – A Stunning 4-Bedroom Home Built for Luxury, Comfort & Functionality
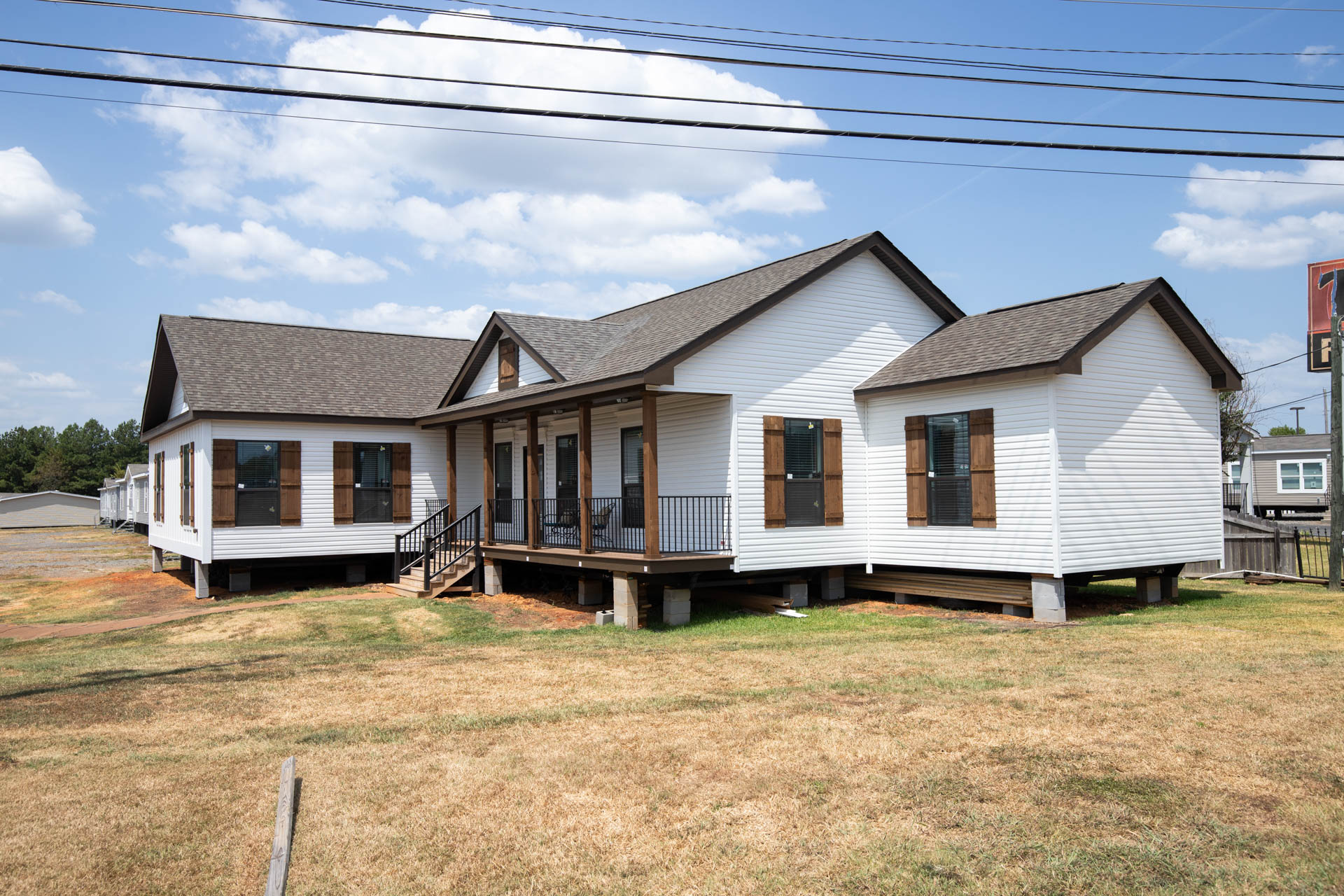
The Briarritz DVT-7204B—Lot #15—is a remarkable example of modern residential design blended with spacious comfort. With a massive 2,670 sq. ft. footprint, this 4-bedroom, 3-bathroom home delivers everything a large or growing family could want. From its open-concept living areas to its luxury master suite, private office space, and optional side porch, this floor plan offers the perfect balance of elegance, practicality, and everyday livability.
Whether you’re shopping for a new permanent residence, upgrading from a smaller home, or considering a high-quality manufactured home with a site-built feel, the Briarritz DVT-7204B stands out as a premium option.
Let’s explore every detail—from the layout and features to the functional extras that make this home a true standout.
A Spacious 2,670 Sq. Ft. Layout Designed for Modern Living

One of the most impressive aspects of the Briarritz DVT-7204B is its size. At 47′ wide and 84′ long, this home offers a generous layout ideal for families who love open spaces and comfortable living.
Key Specs
-
Total Size: 2,670 sq. ft.
-
Dimensions: 47′ x 84′
-
Bedrooms: 4
-
Bathrooms: 3
-
Price: $334,995.00
-
Serial #: 7992
With its wide footprint and smart layout, this home feels incredibly open, airy, and inviting. Every room is intentionally designed to maximize comfort, functionality, and modern convenience.
A Grand Entrance Into a Spacious Open-Concept Living Area
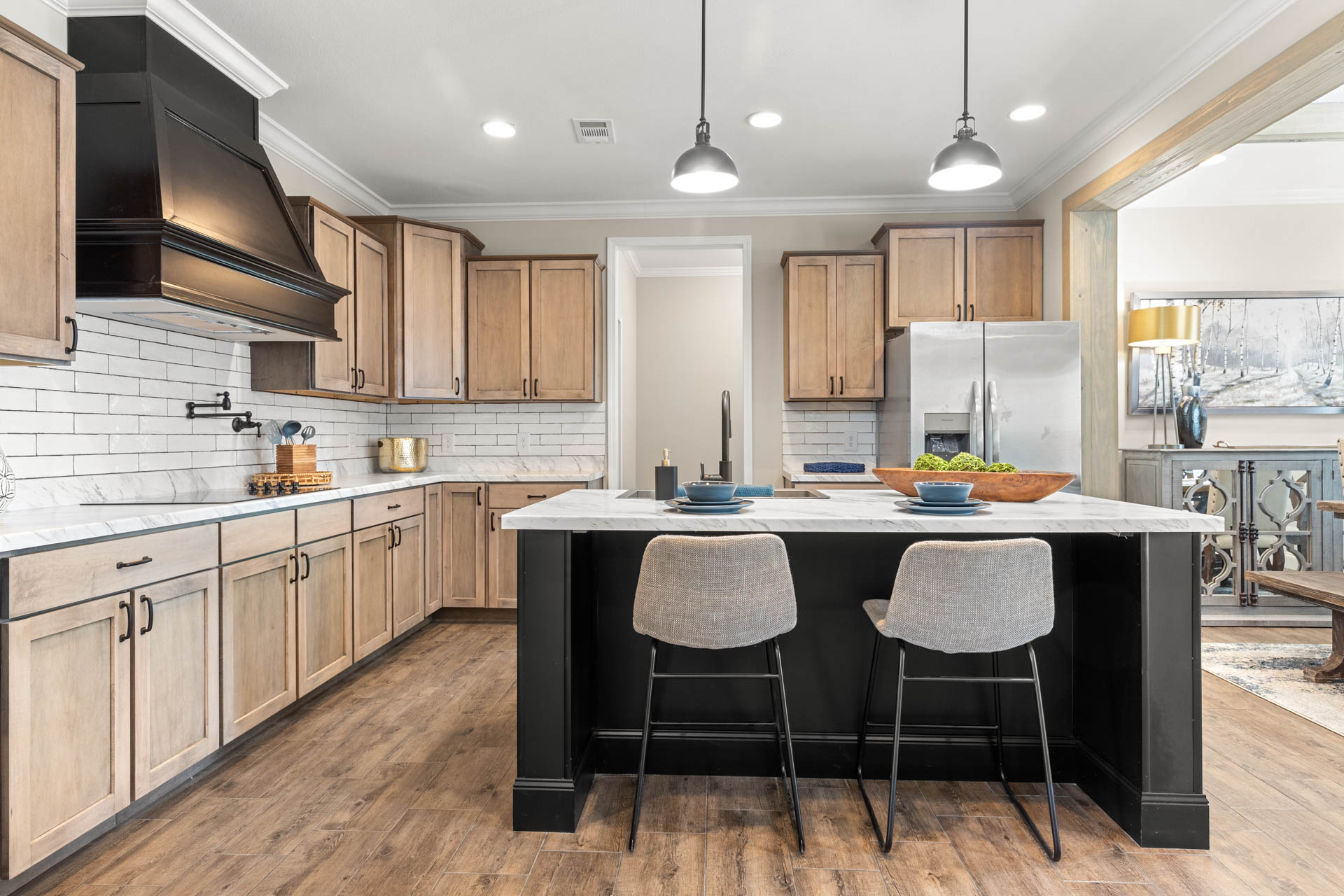
The moment you step inside the Briarritz DVT-7204B, you’re greeted by a large, bright, and open great room that flows seamlessly into the kitchen and dining area. This combination creates a central gathering space perfect for entertaining, family activities, and day-to-day living.
Great Room Features
-
Oversized layout
-
Large windows to bring in natural light
-
Ample wall space for furniture, entertainment centers, or décor
-
Easy access to kitchen and dining
This open design encourages togetherness and makes the home feel even more expansive.
A Modern, Chef-Inspired Kitchen With High-End Features
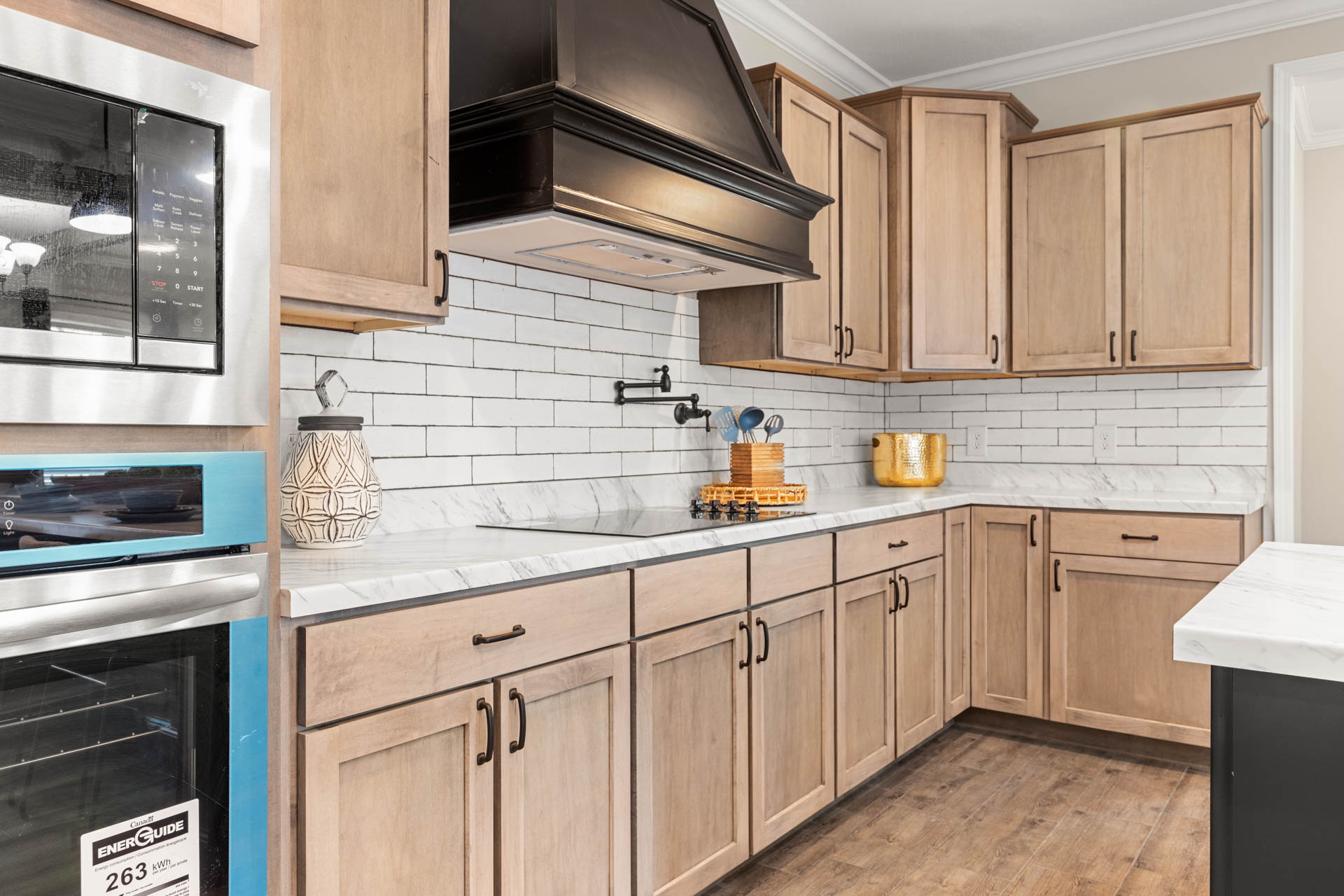
The kitchen in the Briarritz DVT-7204B is built for both convenience and style. Its central island adds prep space, seating, and visual appeal, while the built-in appliances and modern design touches elevate the space even further.
Kitchen Highlights
-
Large center island with seating and extra storage
-
Built-in appliances for a seamless look
-
Stylish countertops and high-end cabinetry
-
Open connection to the dining area
-
Convenient layout for cooking and socializing
-
Generous pantry or storage options
This kitchen offers both beauty and functionality, making it the perfect place for cooking, hosting, and family gatherings.
A Luxury Master Suite Designed for Comfort
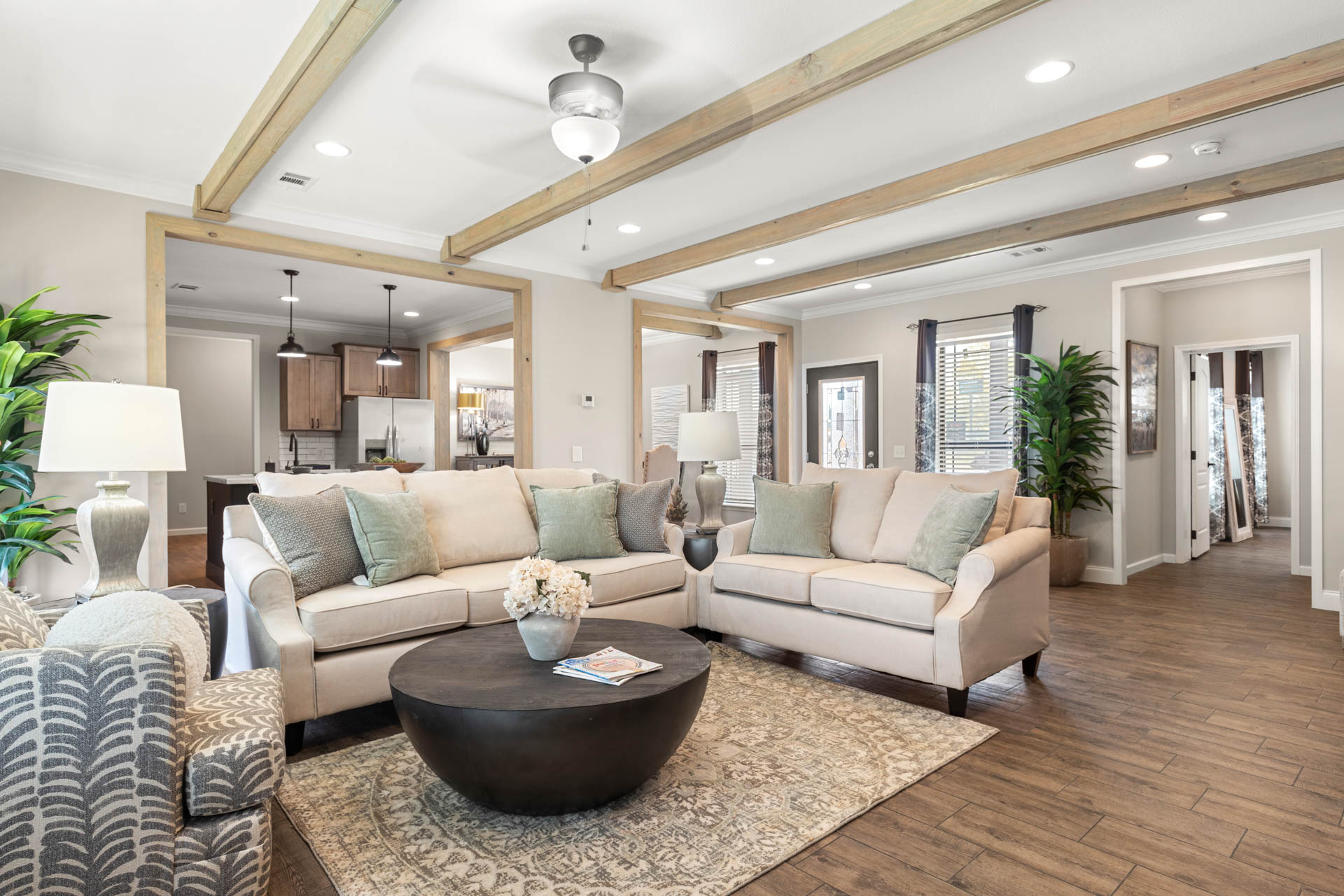
The master suite in this model is one of its greatest selling points. Spacious, private, and elegantly designed, it delivers the comfort and relaxation homeowners crave.
Master Suite Features
-
Oversized bedroom area
-
Dedicated master bathroom
-
Walk-in closet
-
Elegant features and finishes
Master Bathroom Highlights
-
Dual sinks for convenience
-
Garden soaking tub for relaxation
-
Separate walk-in shower
-
Additional storage and counter space
This bathroom provides a spa-like experience, giving the homeowners a private retreat inside their own home.
Three Additional Bedrooms for Family, Guests, or Flex Spaces

The Briarritz DVT-7204B includes three additional full-size bedrooms, making it ideal for larger families or anyone who needs extra space.
Bedroom Benefits
-
Spacious layouts
-
Convenient access to full bathrooms
-
Large closets
-
Natural lighting
-
Flexible use (kids’ rooms, guest rooms, hobby rooms, etc.)
A Dedicated Private Office – Perfect for Today’s Work-From-Home Lifestyle

One standout feature of this model is the private office located next to Bedroom #4. With remote work becoming more common, having an in-home office is a major advantage.
Office Space Uses
-
Remote work or business
-
Homework station
-
Crafting area
-
Study room
-
Personal administrative space
This dedicated room adds incredible value and functionality to the home.
Three Full Bathrooms for Maximum Convenience
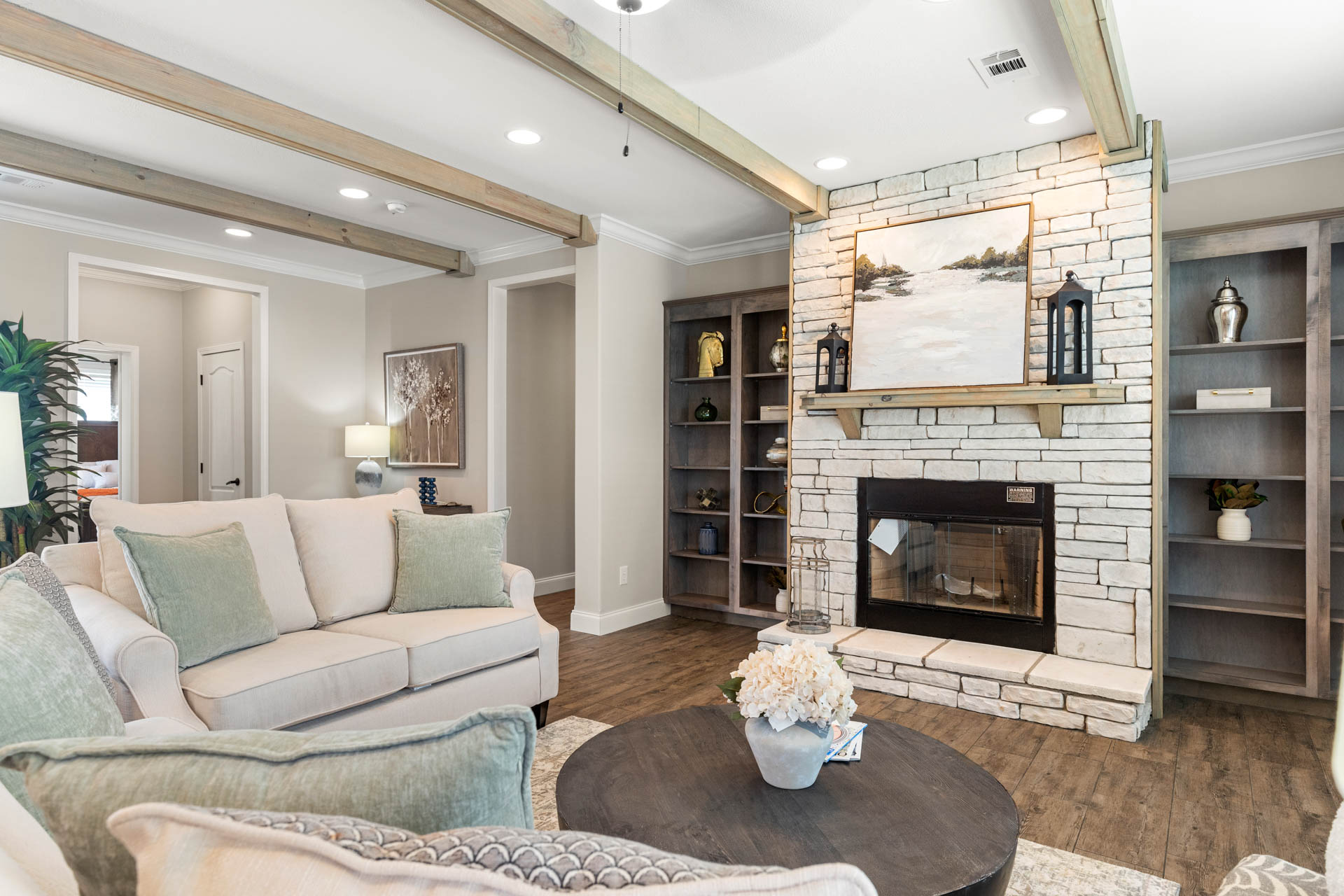
With four bedrooms, having three full bathrooms makes daily life significantly more comfortable.
Bathroom Highlights
-
Conveniently located for family use
-
Modern fixtures
-
Spacious layouts
-
Designed for heavy use without feeling cramped
Large families or households with multiple adults benefit greatly from this feature.
A Spacious Utility Room With Washer/Dryer Area & Storage
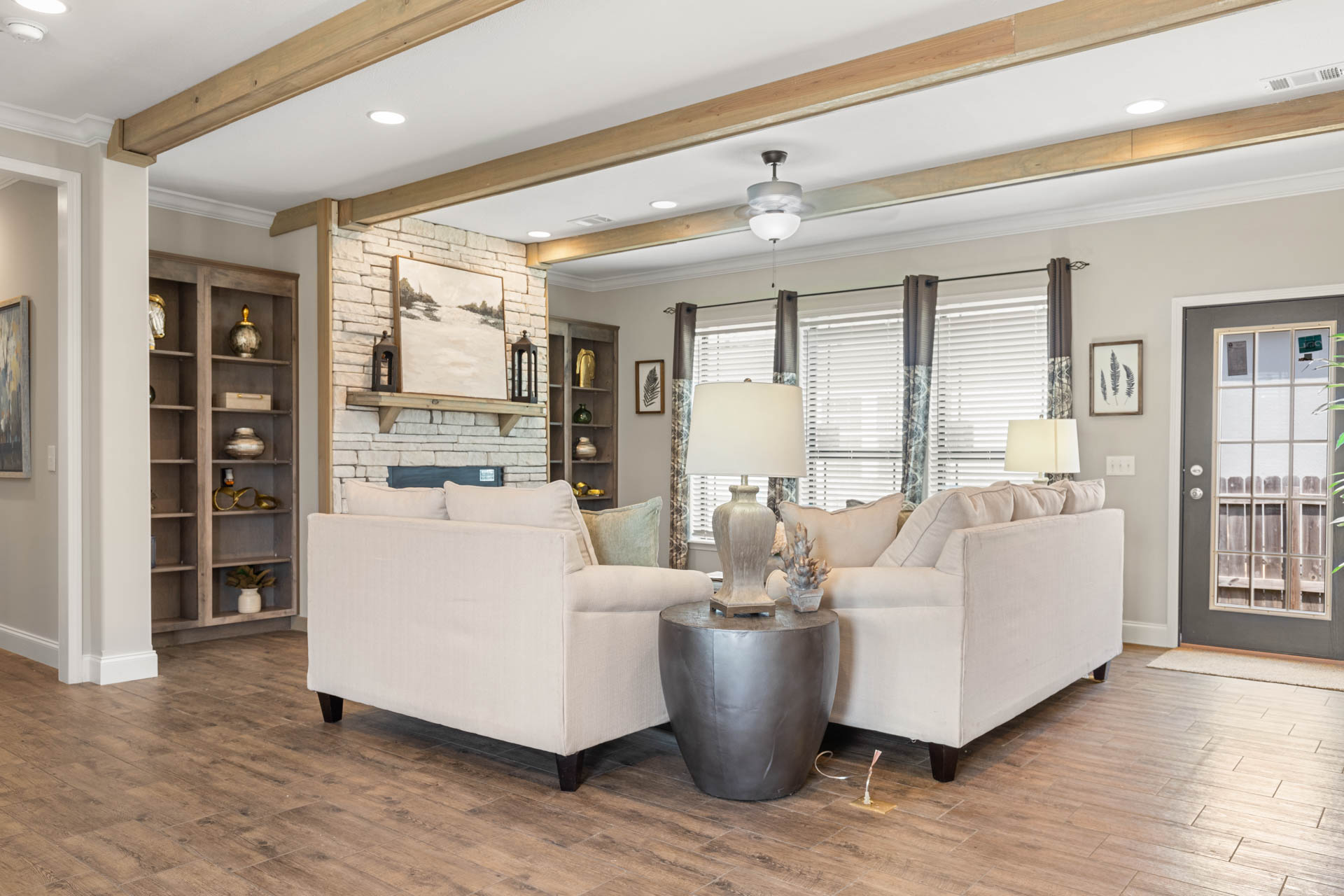
Functionality is a major strength of this home. The large utility room offers more space than what’s typically found in manufactured homes.
Utility Room Features
-
Washer/dryer connections
-
Storage cabinets
-
Additional space for cleaning supplies
-
Secondary entry point (varies by layout)
This room keeps clutter out of sight and adds extra organization to daily living.
Optional Side Porch – Your Perfect Outdoor Living Space
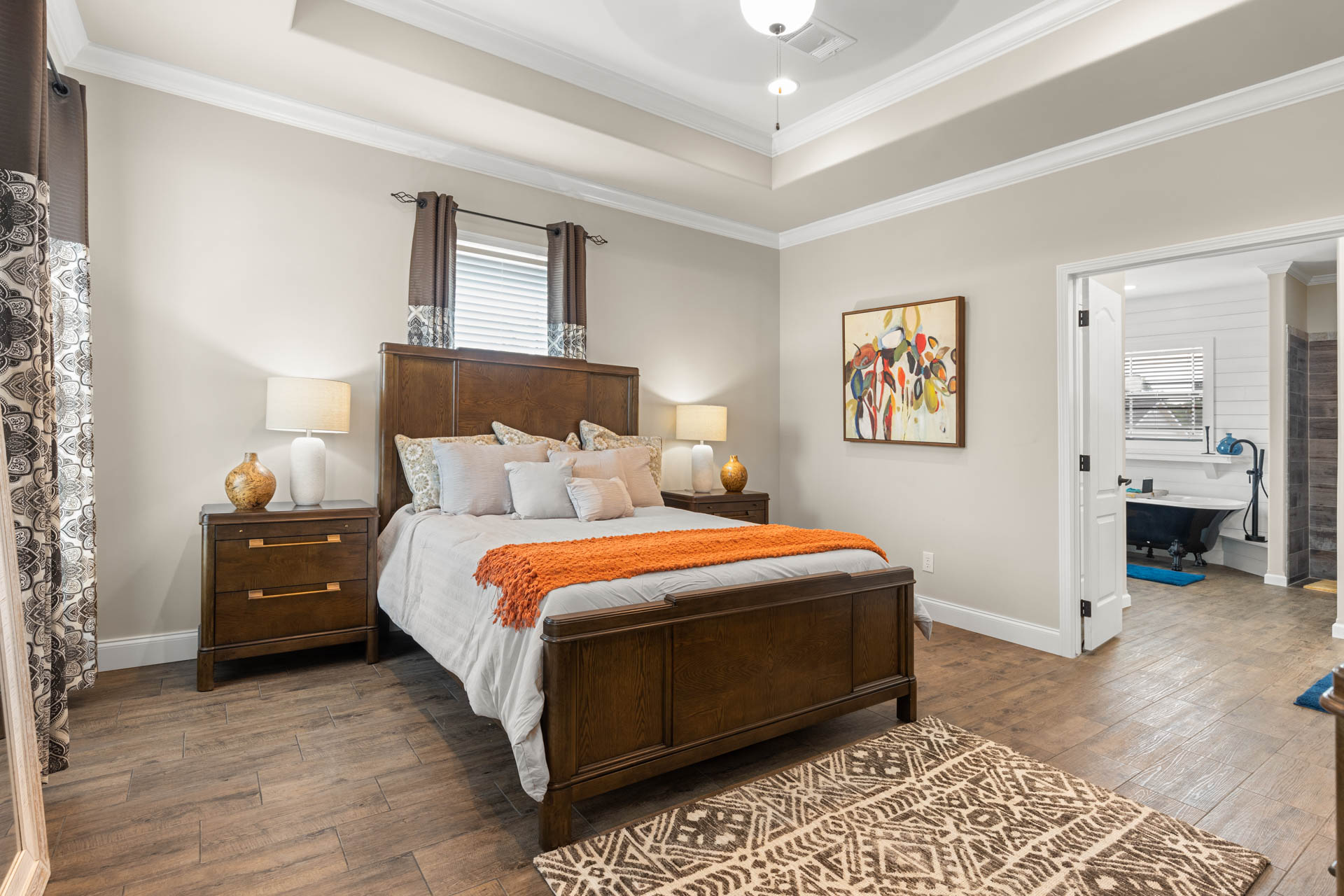
One of the loved options of the Briarritz DVT-7204B is the side porch, which enhances outdoor living and curb appeal.
Side Porch Benefits
-
Ideal for relaxing outdoors
-
Perfect for grilling and entertaining
-
Adds architectural charm
-
Expands usable living space
With the porch option, the home takes on a more traditional and inviting look, making it perfect for homeowners who enjoy indoor-outdoor living.
Designed for Families Who Want Space, Style, and Comfort
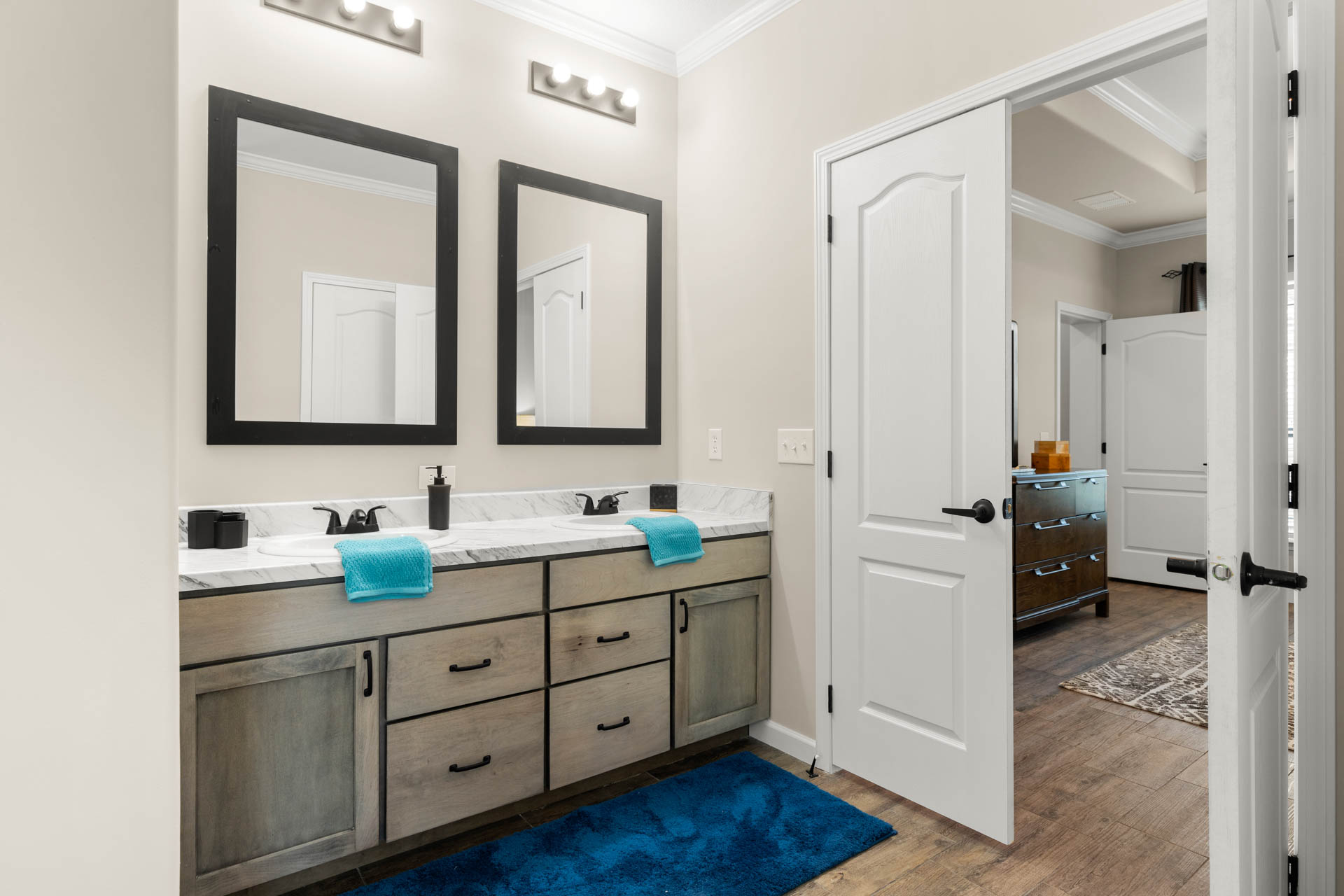
From its open great room and modern kitchen to its private office, luxury master suite, and side porch option, the Briarritz DVT-7204B is made for homeowners who want it all.
This home is ideal for:
-
Large families
-
Multigenerational living
-
Work-from-home professionals
-
Families who enjoy hosting
-
Buyers needing both style and space
-
Anyone wanting a site-built feel at a manufactured home price
Every element of the design showcases thoughtful planning and high-level craftsmanship.
Why Homebuyers Love the Briarritz DVT-7204B

Here are the top reasons this model stands out:
✔ 1. Massive 2,670 sq. ft. of living space
More room than most site-built homes in its price range.
✔ 2. Luxury master suite
A spa-like master bath and spacious bedroom.
✔ 3. Open layout with modern features
Great room, kitchen, and dining flow naturally.
✔ 4. Office space included
A dedicated room for productivity.
✔ 5. Side porch option
Adds charm and outdoor living options.
✔ 6. Three full bathrooms
Perfect for large families or visitors.
✔ 7. High-quality layout and finishes
Designed for everyday comfort and long-term enjoyment.
See Pricing, Photos, and Availability
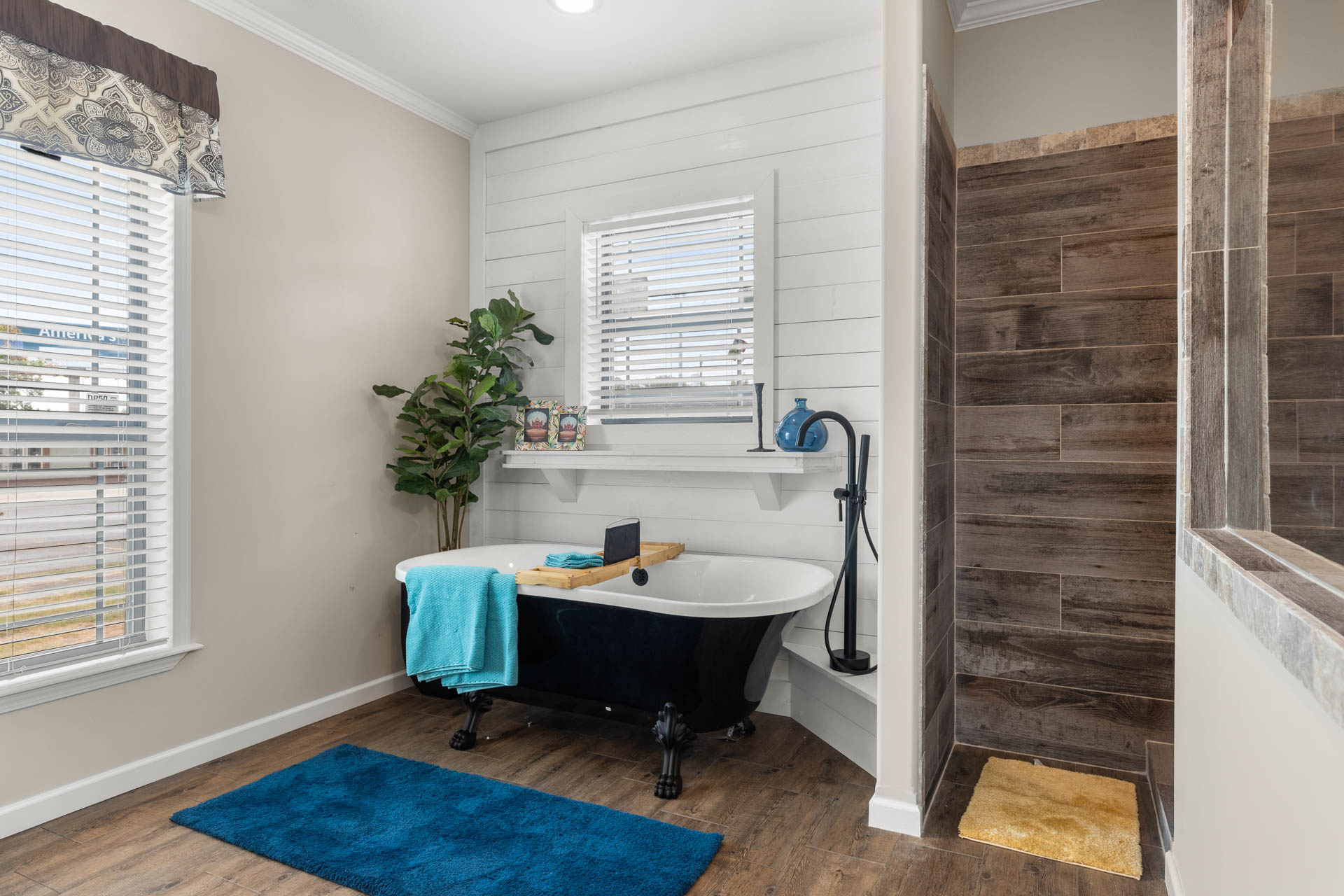
If you’re ready to explore this stunning home further, you can find complete information—including photos, tours, pricing, and location—on the official page.
👉 Visit now: https://allhomesusa.store/ffordabl/
Whether you’re scheduling a walk-through or asking for availability, all the details are available in one place.
Contact Us Now


