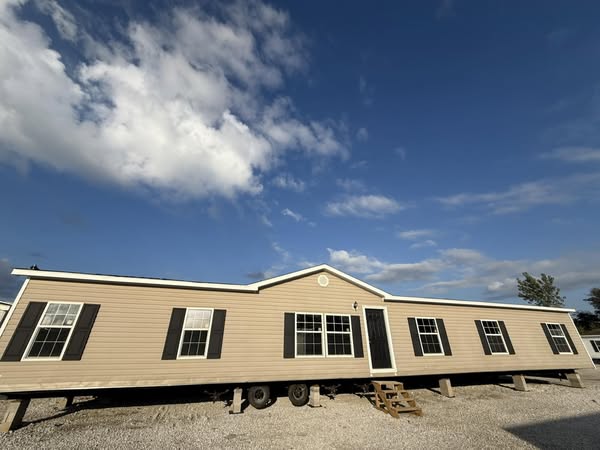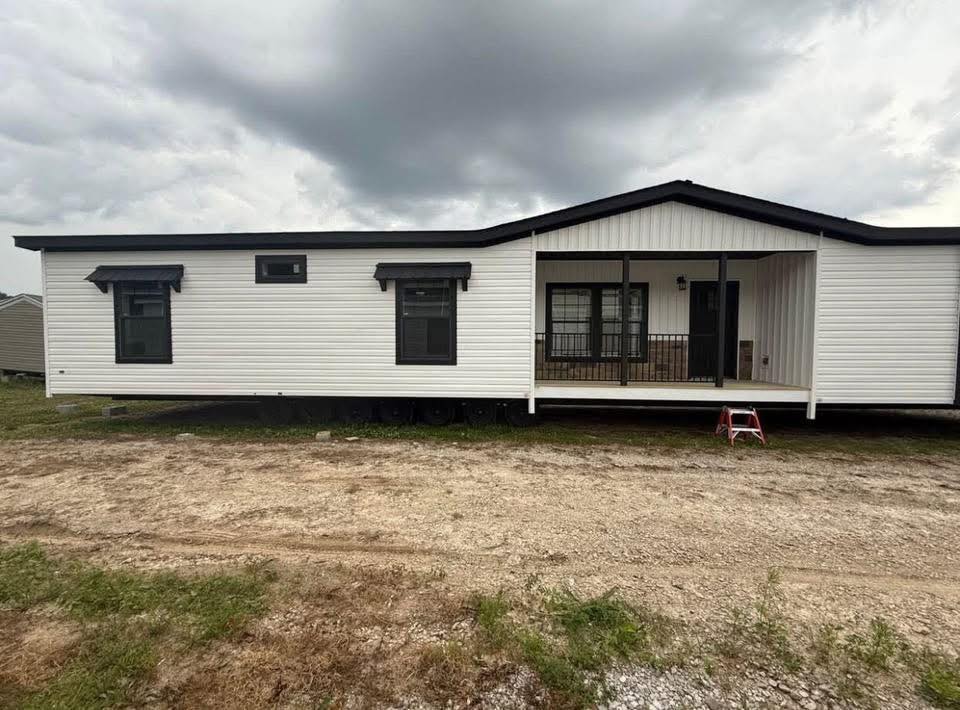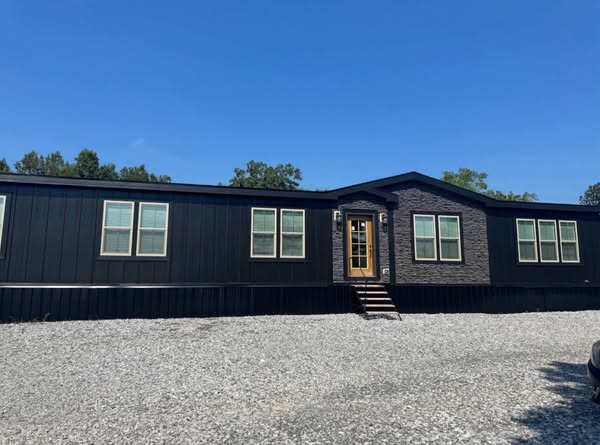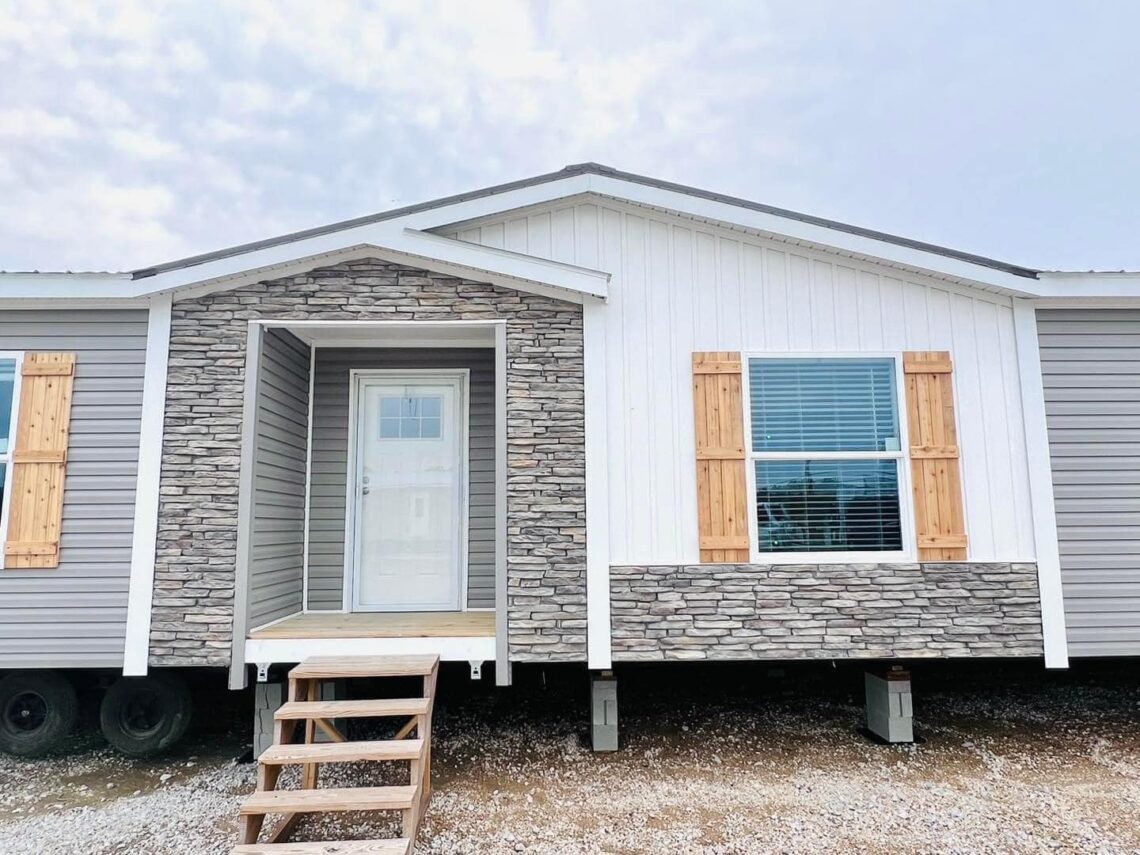
Helicon 3.0 by Winston Homes – 4 Bed 2 Bath | 2,500+ Sq Ft
Explore the Helicon 3.0 by Winston Homes—4 beds, 2 baths, 2,500+ sq ft, steel roof, real wood cabinets, fireplace, soaker tub, tile shower, and more. Get details now.
The Helicon 3.0 by Winston Homes – A Fully Upgraded 4 Bedroom Luxury Home Over 2,500 Sq Ft
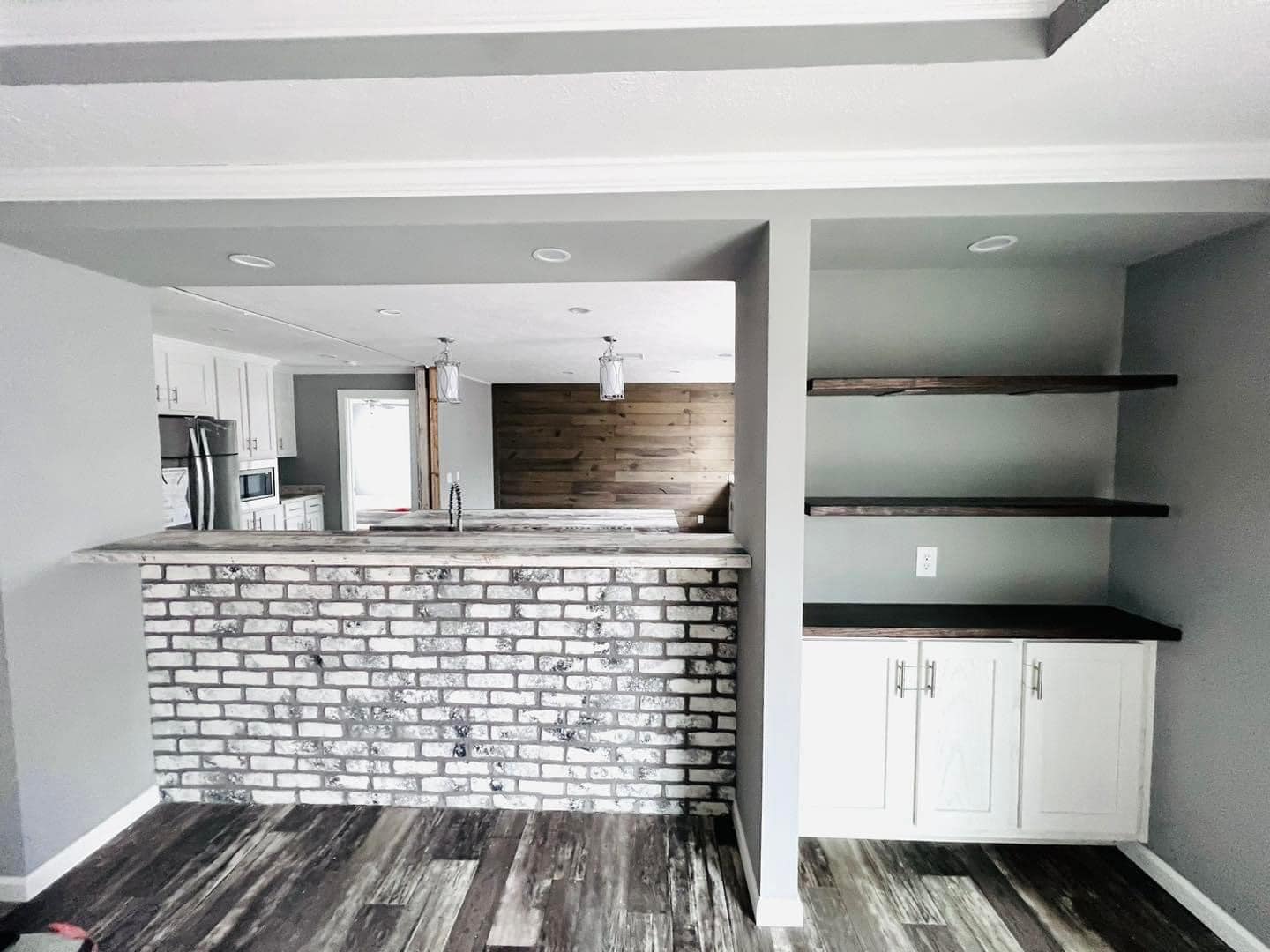
The Helicon 3.0 by Winston Homes isn’t just a house—it’s a full luxury living experience designed for families who want space, premium features, durability, and a layout that supports real everyday living. Built with craftsmanship, upgraded materials, and a focus on comfort, the Helicon 3.0 stands out as one of Winston’s most popular and best-loved floor plans.
With 4 bedrooms, 2 bathrooms, and over 2,500 sq ft of beautifully designed living space, this model offers room for everyone while delivering top-tier residential quality you won’t find in most manufactured homes. From the master suite to the gourmet kitchen, every single area has been intentionally designed to maximize convenience, beauty, and functionality.
This home comes fully loaded with every upgrade possible, making it one of the strongest value-packed homes on the market today.
A Spacious Split Floor Plan Designed for Modern Living
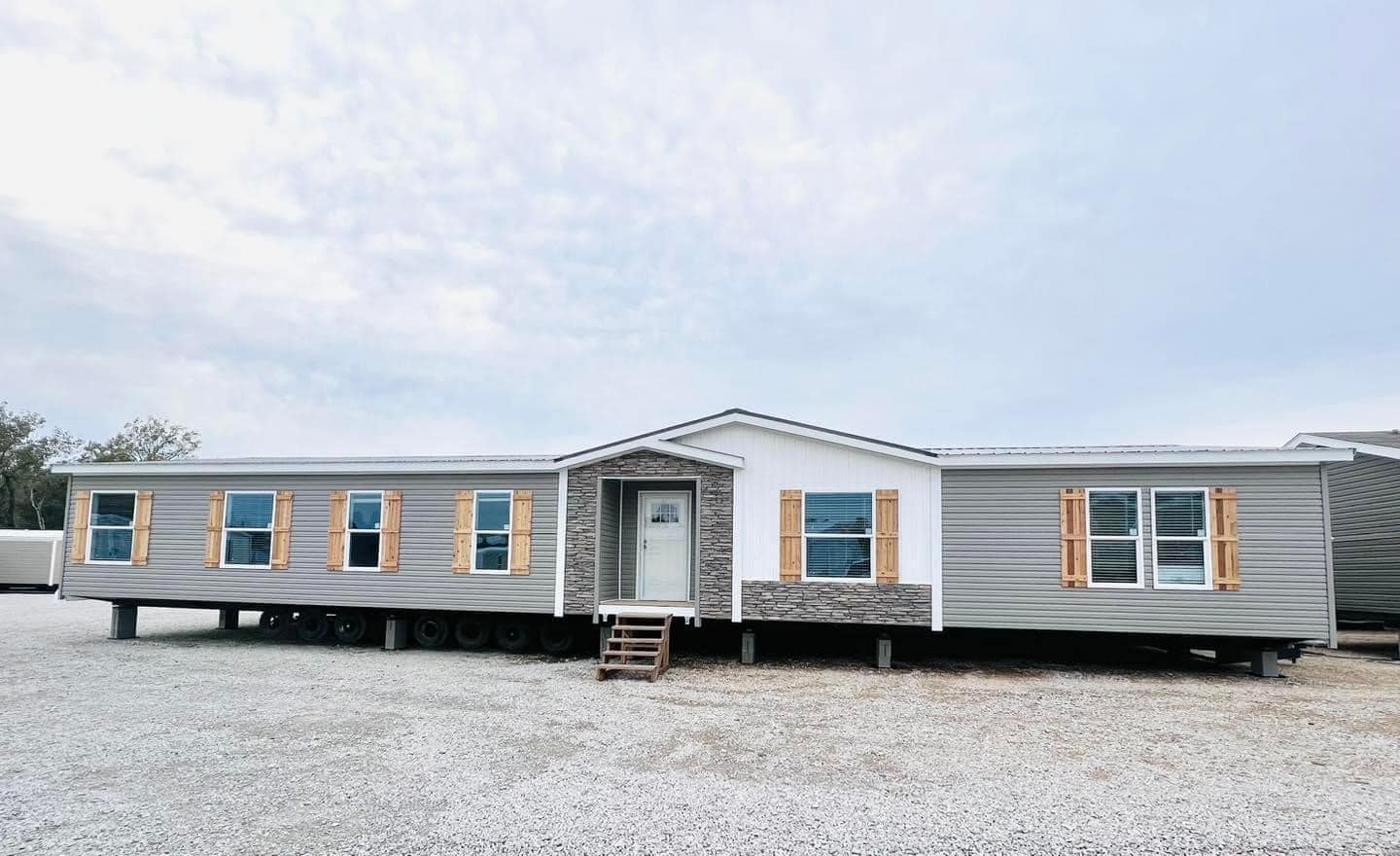
Families love this home for its open layout, smart spacing, and the privacy that comes from a split floor design. The main living areas sit at the center of the home, while the master suite is privately located on one side and the additional bedrooms on the opposite end.
Benefits of the Split Floor Plan:
-
Increased privacy for the master suite
-
Quieter bedrooms for kids or guests
-
Central open living area for gatherings
-
Ideal layout for multi-generational families
-
Smooth traffic flow through the home
The Helicon 3.0 is big, bright, and spacious—perfect for families who love open living but still want separation between personal spaces.
Bold Exterior with a High-Durability Steel Roof

One of the standout upgrades on the Helicon 3.0 is the 29-gauge corrugated steel roof. This is a major durability boost compared to standard shingle roofing.
Steel Roof Advantages:
-
Extremely long-lasting
-
High wind resistance
-
Low maintenance
-
Energy efficiency
-
Better protection against storms
-
Increased home value
This roofing choice alone sets the Helicon apart from most homes in its class.
Interior Built for Strength – 12” On-Center Floors
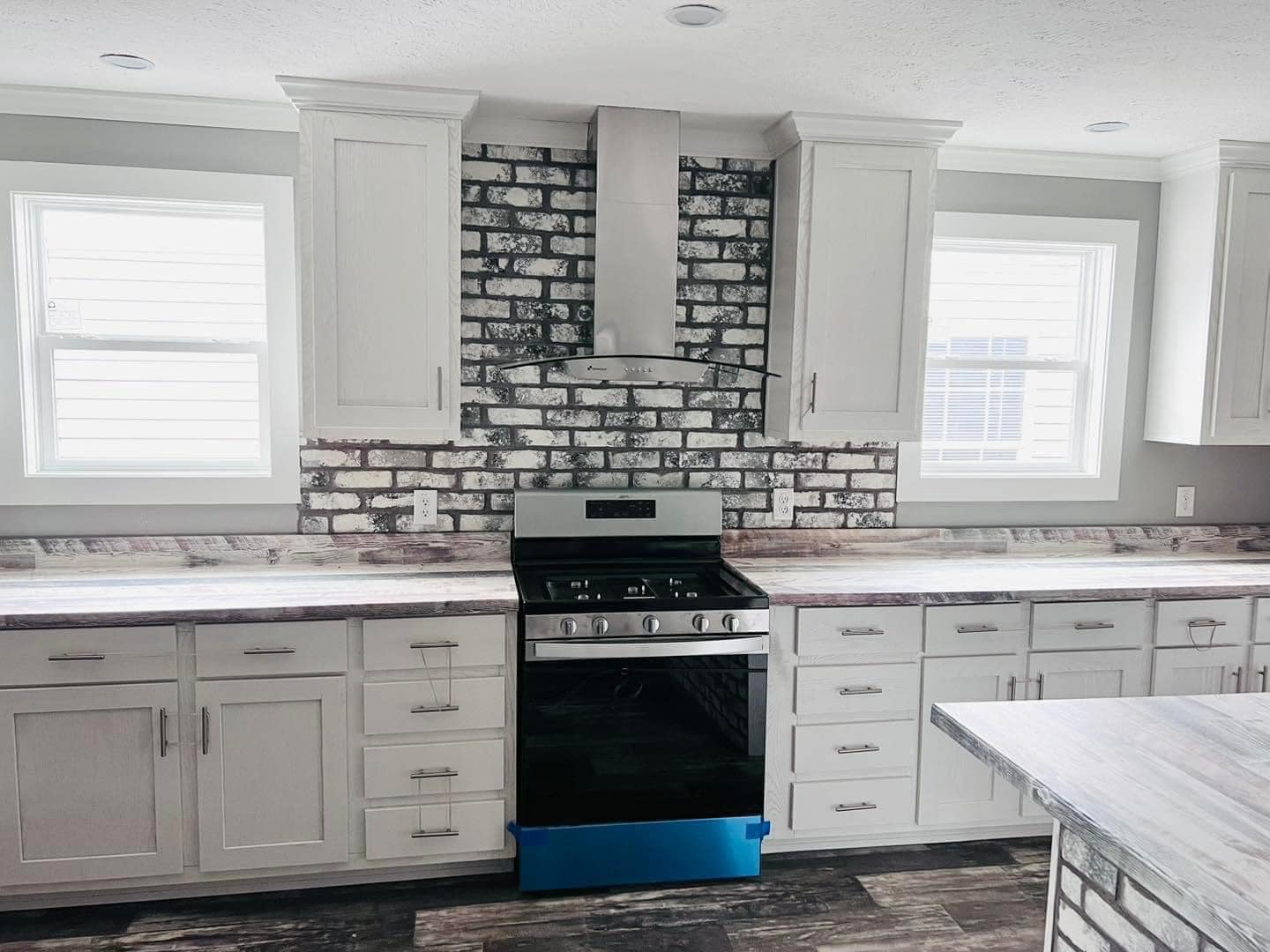
The structure of the home is built for long-term durability. With 12” on-center floor joists, the flooring system is stronger, more stable, and better suited for heavy daily use.
This upgrade ensures:
-
Reduced floor flexing
-
Longer-lasting integrity
-
Better support for large furniture
-
Enhanced home lifespan
For larger families or high-traffic households, this build quality upgrade is a major advantage.
Luxury Real Wood Cabinets with Soft-Close Hinges
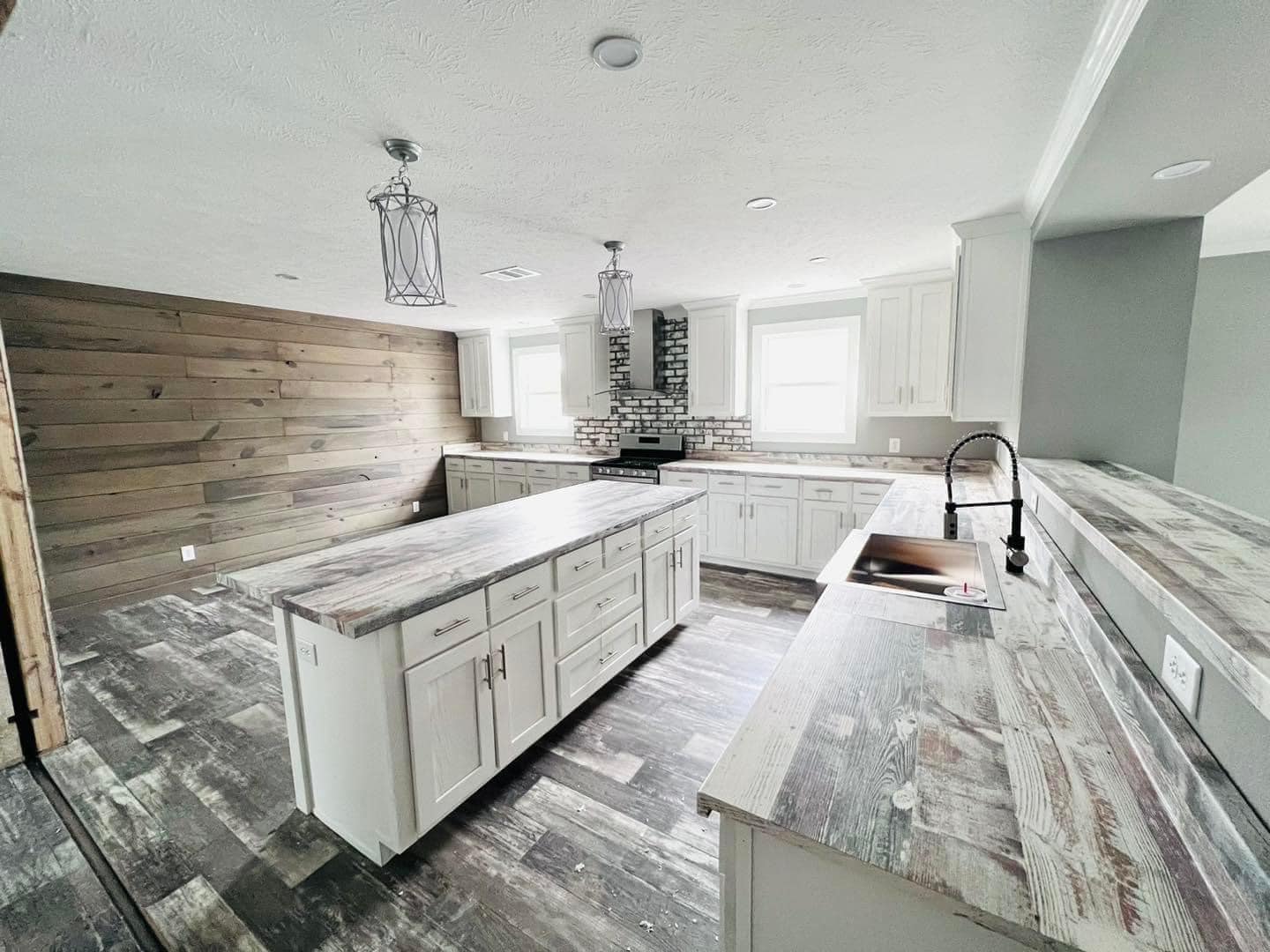
The kitchen is one of the shining highlights of the Helicon 3.0, and the premium real wood cabinets instantly stand out. Soft-close hinges add a touch of modern luxury, preventing slamming and keeping your cabinets in excellent condition for years.
Kitchen Features Include:
-
Full wood construction
-
Soft-close doors and drawers
-
Stainless appliance package
-
Large prep space
-
Spacious pantry (in most layouts)
-
High-quality finishes
These features make the kitchen both beautiful and highly functional for daily cooking and entertaining.
Stainless Steel Appliance Package
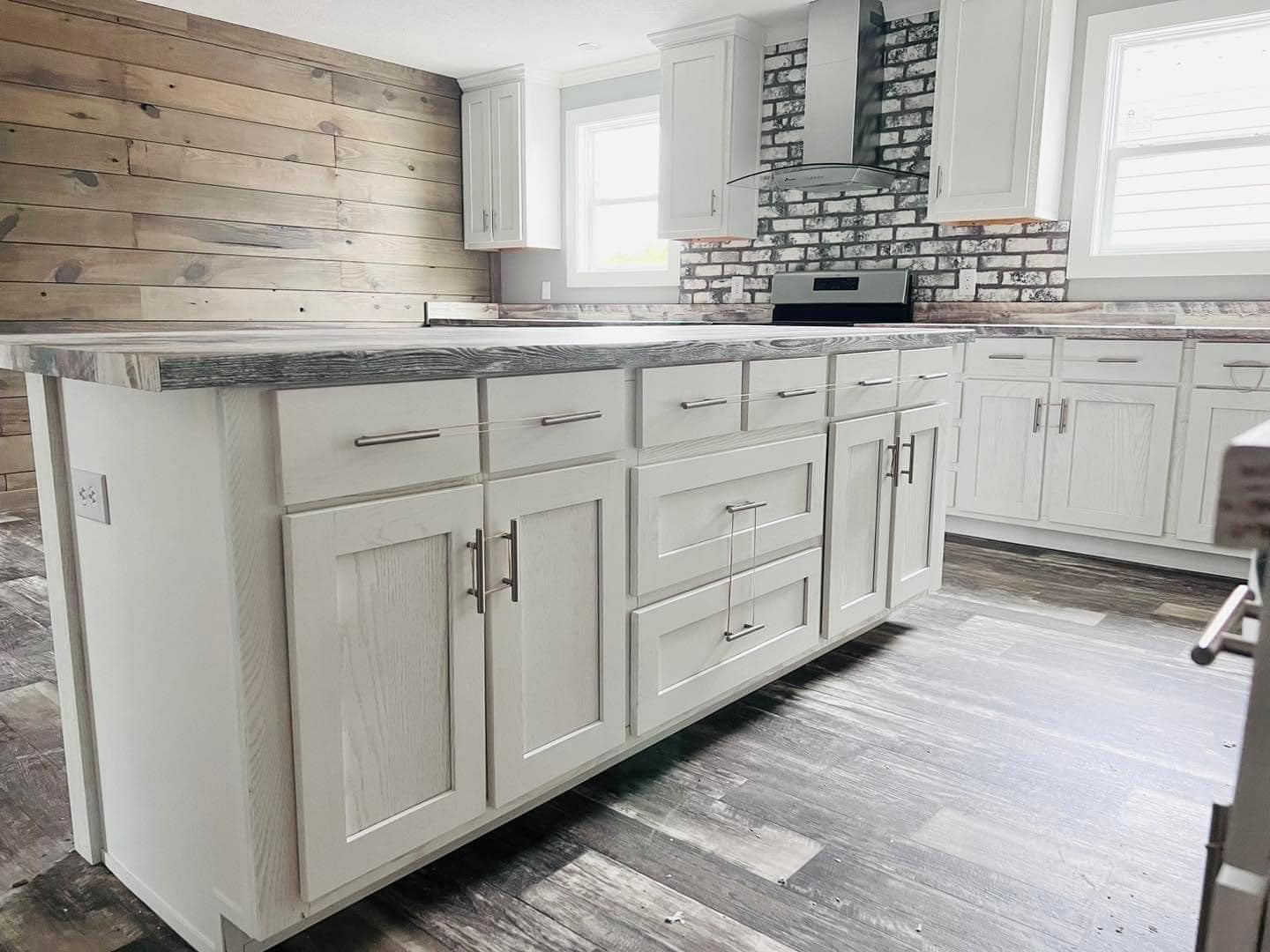
Every major appliance comes in a sleek stainless steel finish, giving the kitchen a polished, modern look. Stainless steel is known for being:
-
Easy to clean
-
Resistant to staining
-
Durable and long-lasting
-
Visually appealing
This upgrade enhances not just the look of the kitchen but its usability and long-term value.
Entertainment Center + Fireplace – A True Family Gathering Space
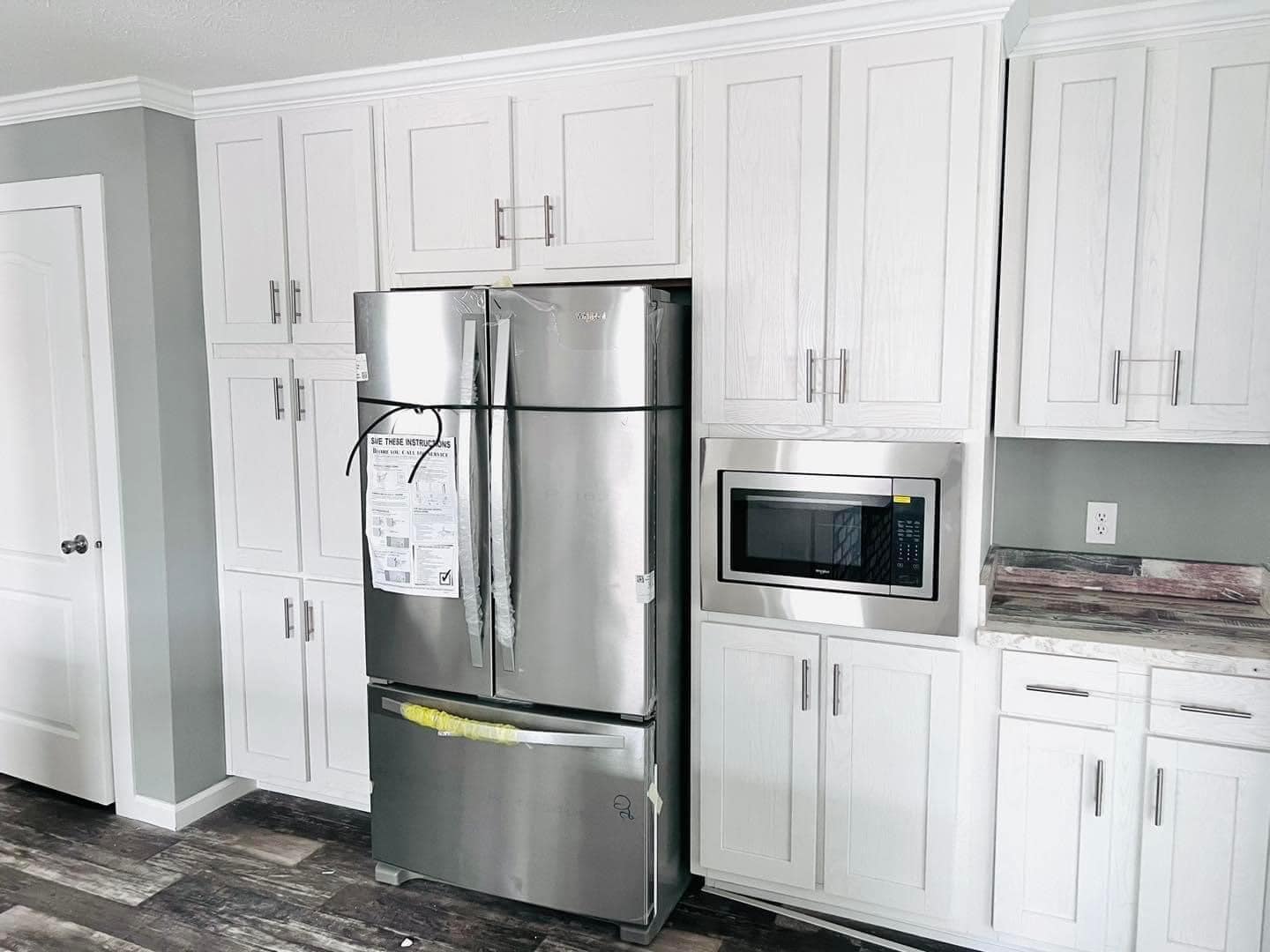
At the heart of the home sits the entertainment center with a built-in fireplace, creating a cozy, inviting atmosphere that’s perfect for:
-
Family movie nights
-
Holiday gatherings
-
Relaxing evenings
-
Hosting friends
The combination of the entertainment center and fireplace adds warmth, personality, and charm to the main living room—making it the centerpiece of the entire home.
A Master Suite That Feels Like a Private Retreat
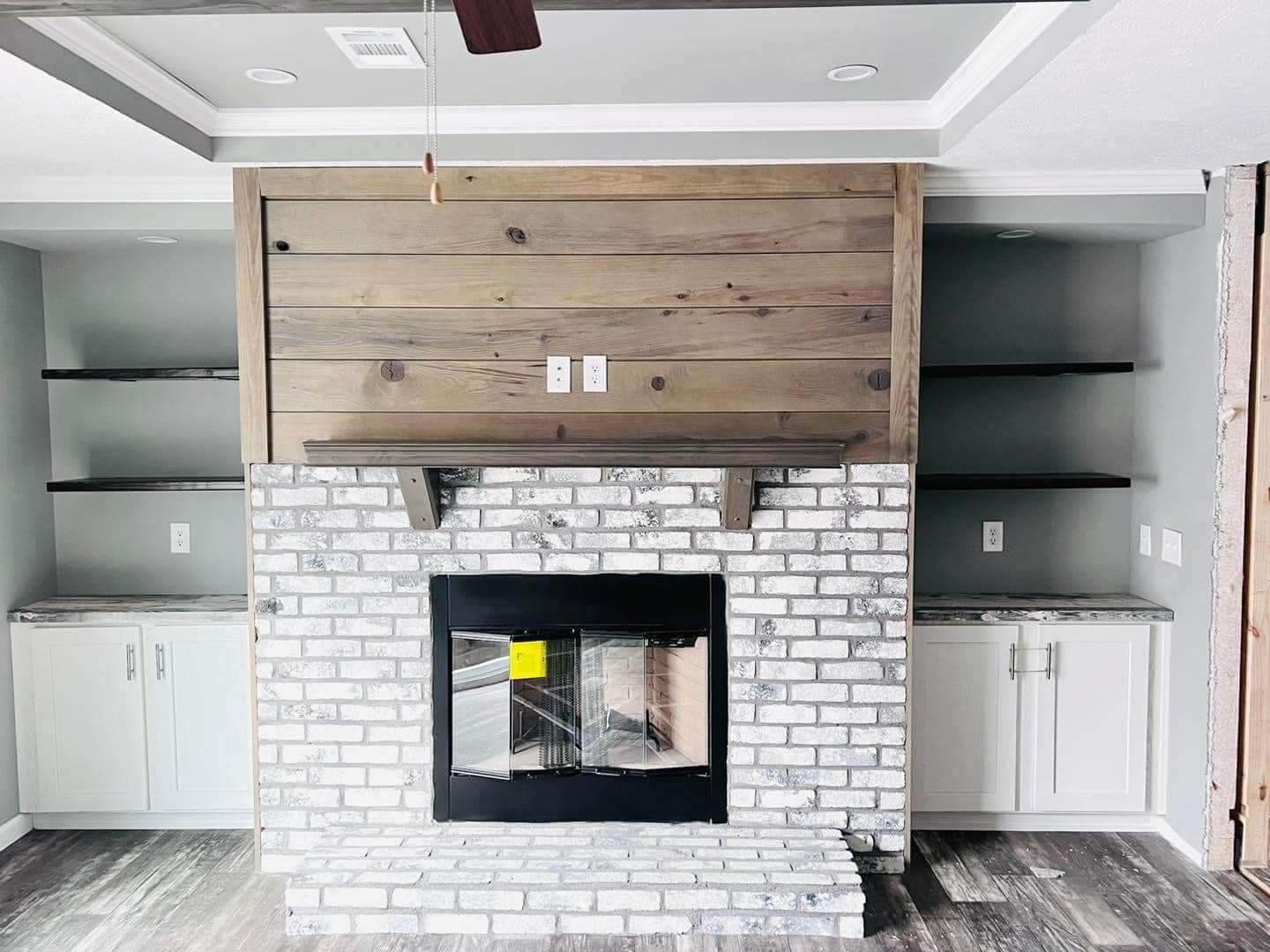
The master suite in the Helicon 3.0 is one of the most impressive areas of the entire home. Spacious, relaxing, and thoughtfully designed, it offers the privacy and luxury of a high-end custom home.
Master Suite Highlights:
-
Expansive bedroom area
-
Walk-in closet (often oversized)
-
Deep soaker tub
-
Ceramic tile shower
-
Double vanity (in most layouts)
-
Beautiful finishes
The combination of the soaker tub and ceramic tile shower helps create a spa-like experience right at home.
Beautiful Bathrooms with Premium Features
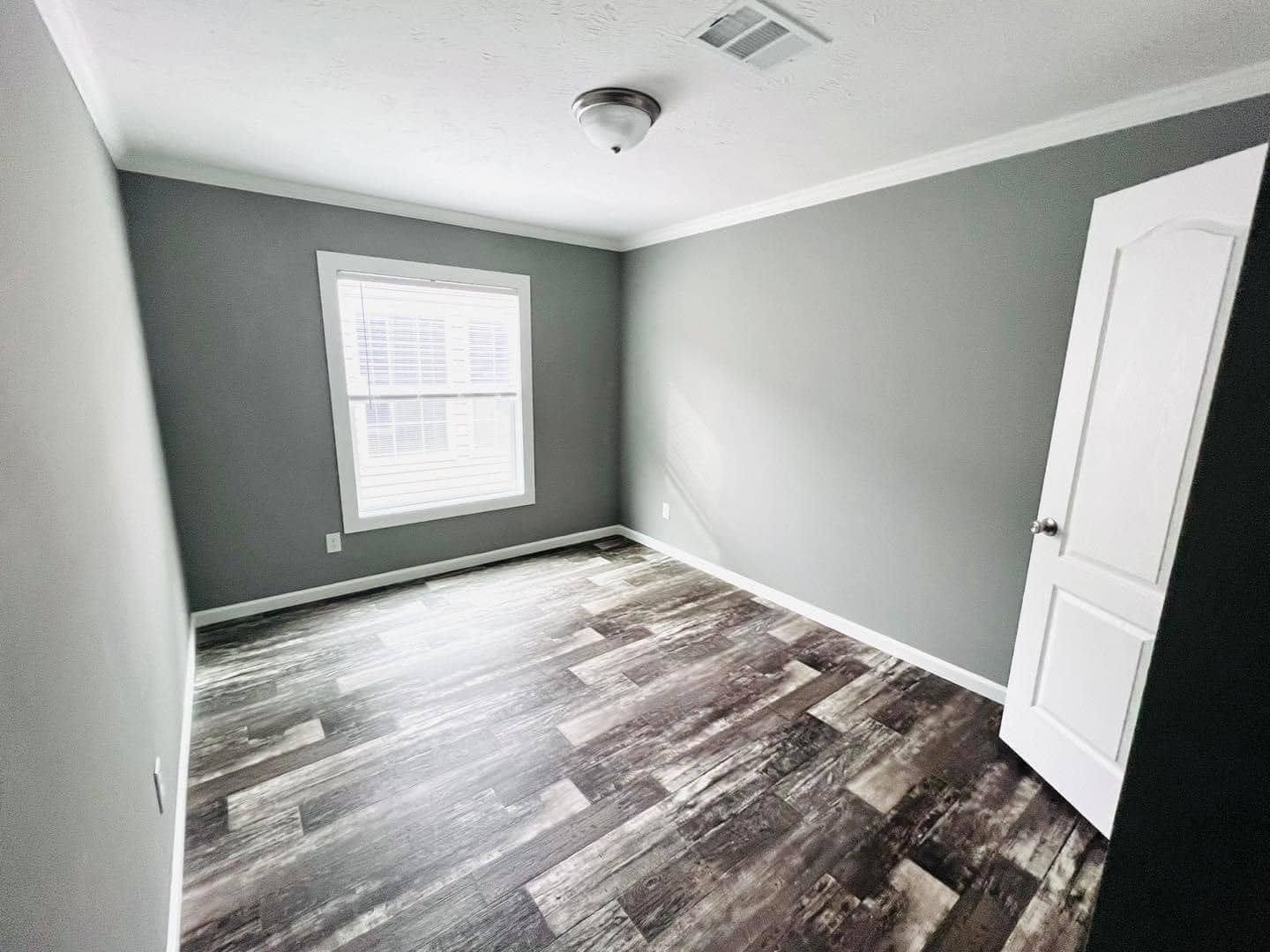
Both bathrooms in the Helicon 3.0 are upgraded far beyond standard manufactured home features.
Primary Bathroom Features:
-
Deep soaker tub
-
Ceramic tile shower
-
Premium fixtures
-
Spacious vanity space
Guest Bathroom Features:
-
Upgraded Vanderbilt tub
-
Modern fixtures
-
High-quality finishes
These upgrades make both bathrooms comfortable, durable, and visually appealing.
Laundry Room with Mud Sink – Practical and Convenient
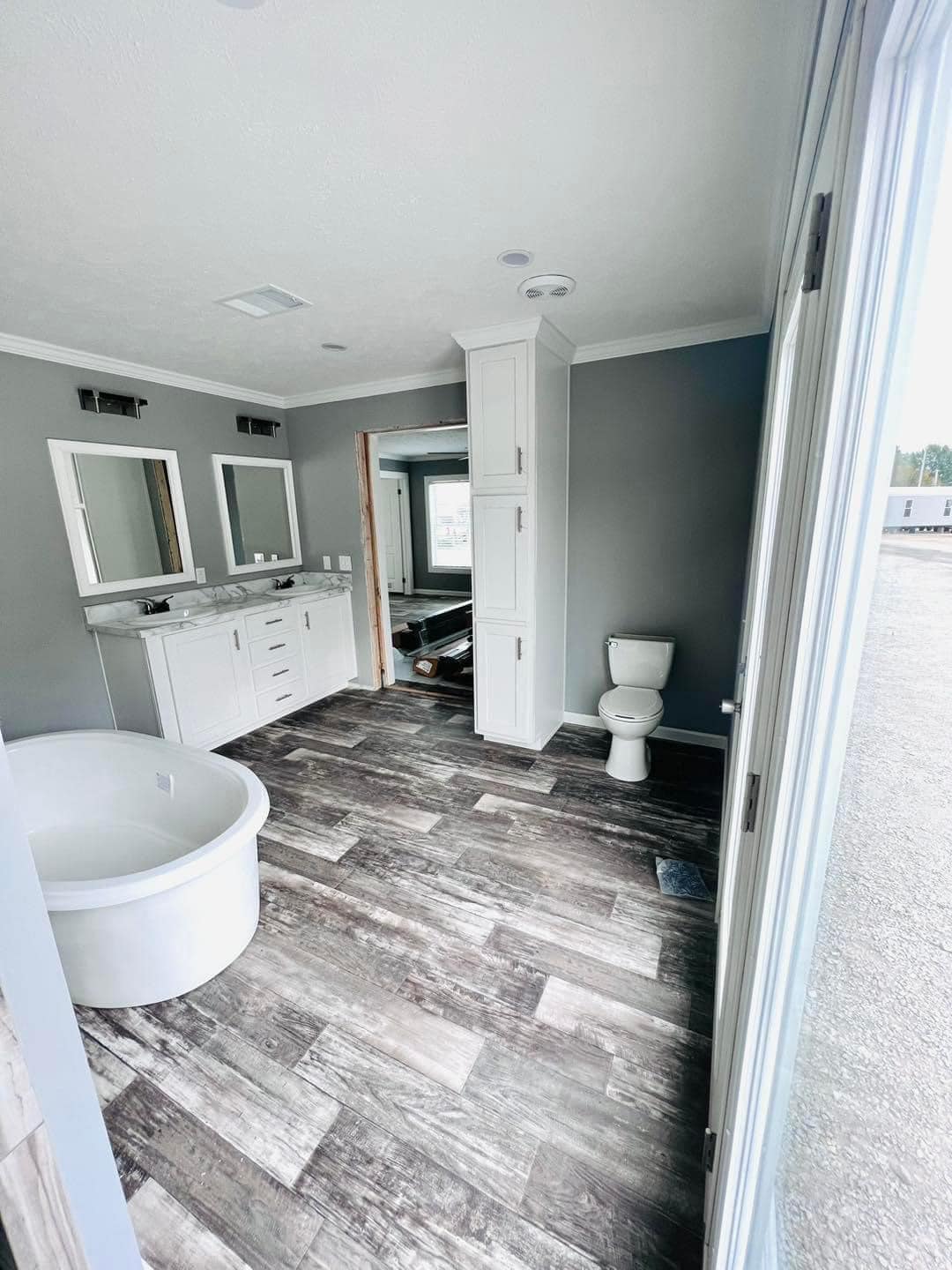
The laundry area includes a mud sink, a rare and extremely useful upgrade. Whether you’re cleaning boots, rinsing off tools, or pre-treating laundry, this sink adds significant convenience.
Benefits of a Mud Sink:
-
Perfect for families with kids or pets
-
Ideal for washing up after outdoor work
-
Excellent for stain treatment
-
Adds efficiency to daily chores
It’s one of those features you don’t realize you need until you have it—and then you can’t live without it.
A Home Fully Loaded With Upgrades
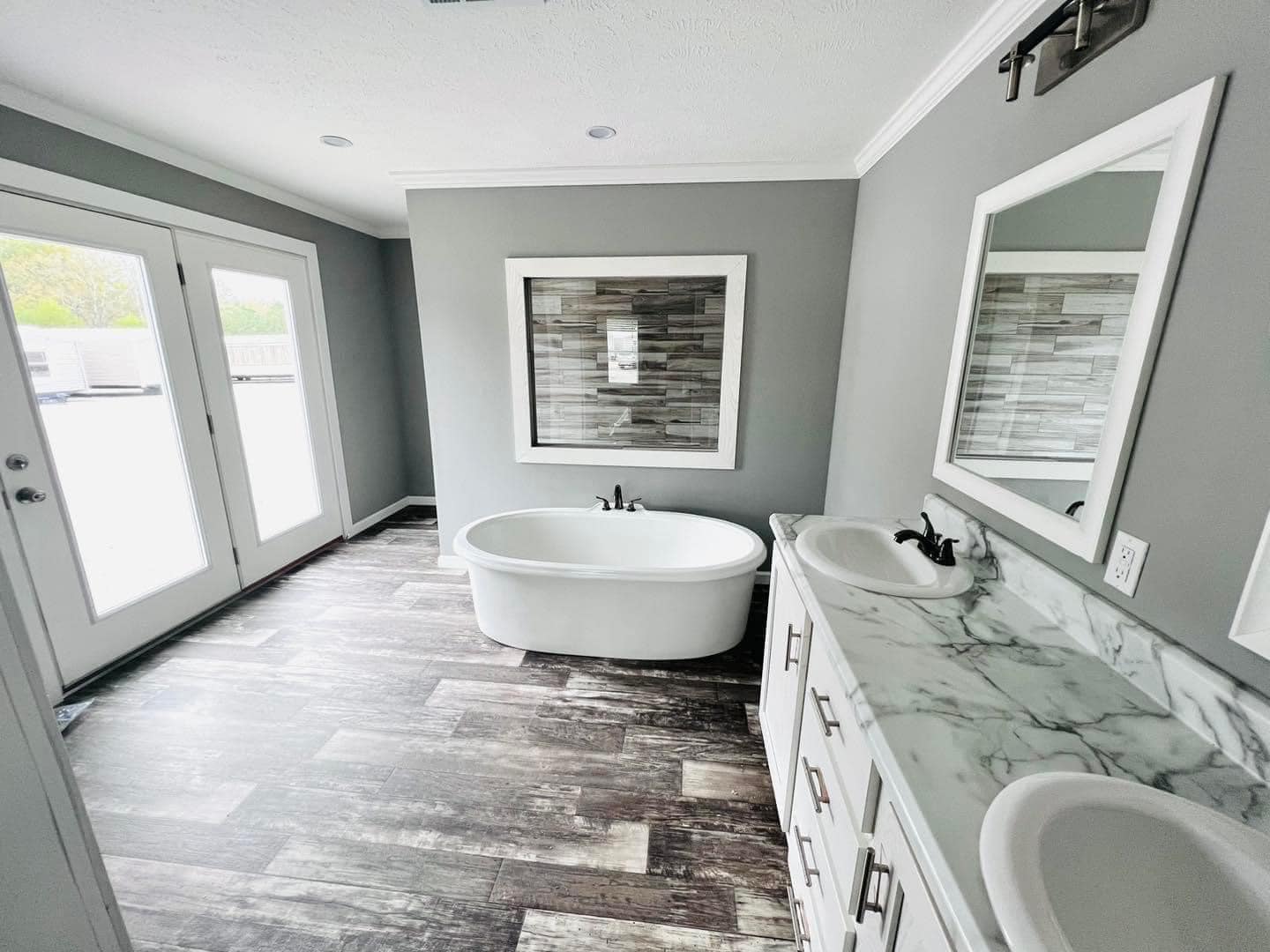
The Helicon 3.0 comes equipped with every major upgrade available in the Winston lineup. This means your home is already decked out with top-tier features—no need to pay for add-ons later.
Included Upgrades:
-
Corrugated steel roof
-
12” on-center floors
-
Real wood cabinets
-
Soft-close hardware
-
Stainless appliance package
-
Entertainment center
-
Fireplace
-
Deep soaker tub
-
Ceramic tile shower
-
Mud sink
-
Vanderbilt guest tub
The value packed into this home is enormous, especially when compared to traditional site-built homes of similar size.
Perfect for Families, Entertainers, and Anyone Who Needs Space
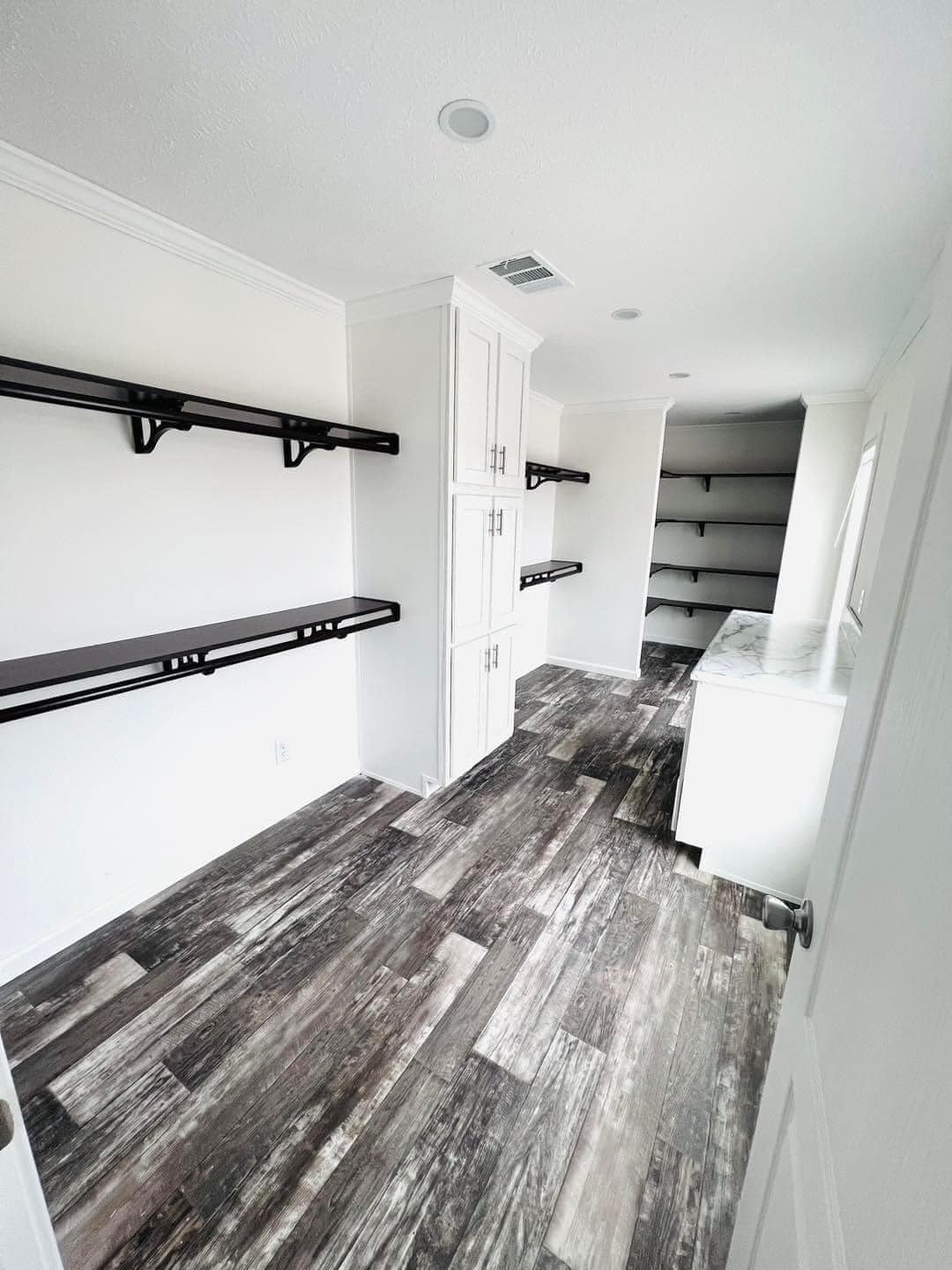
The Helicon 3.0 is ideal for a wide range of homeowners, including:
✔ Large families
✔ Multi-generational households
✔ People working from home
✔ Families who love hosting gatherings
✔ Buyers seeking a long-term home with premium upgrades
✔ Anyone wanting 2,500+ sq ft without the huge cost of site-built homes
Its flexible layout and premium features make it suitable for almost any lifestyle.
Durability + Beauty = Long-Term Value
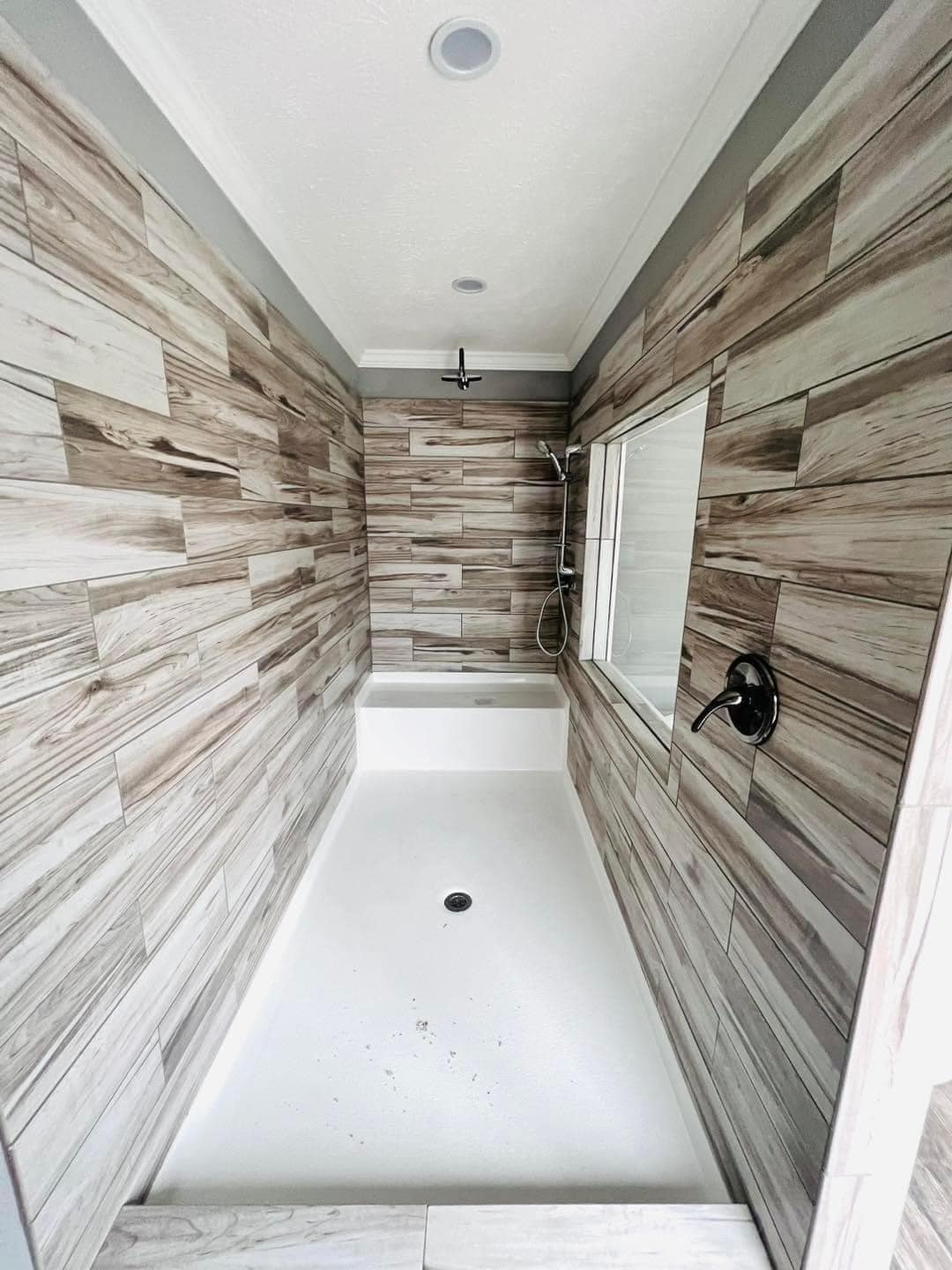
What sets the Helicon apart is its blend of durability, structural strength, and visual appeal. From the steel roof to the upgraded flooring system, every detail is designed to ensure longevity and lasting comfort.
When you invest in this home, you’re getting:
-
Long-term structural reliability
-
Lower maintenance costs
-
High energy efficiency
-
Premium interior finishes
-
A layout built for modern living
It’s more than a home—it’s a long-term investment.
Get Prequalified to View Pricing, Details & Availability

With high demand and limited availability, this model often moves fast. To view pricing, upgrades, options, and delivery information, buyers can start by getting prequalified.
👉 Visit now: https://allhomesusa.store/eautifully/
Prequalification helps verify your buying power and ensures the home is available for your area.
Contact Us Now


