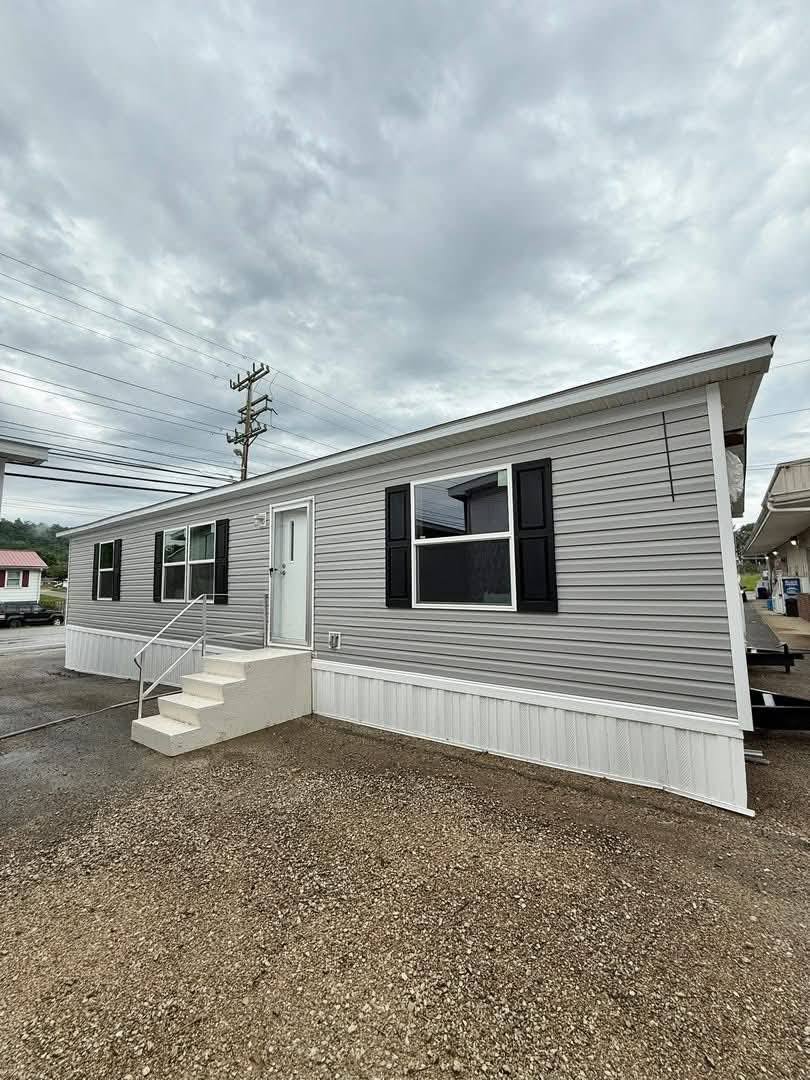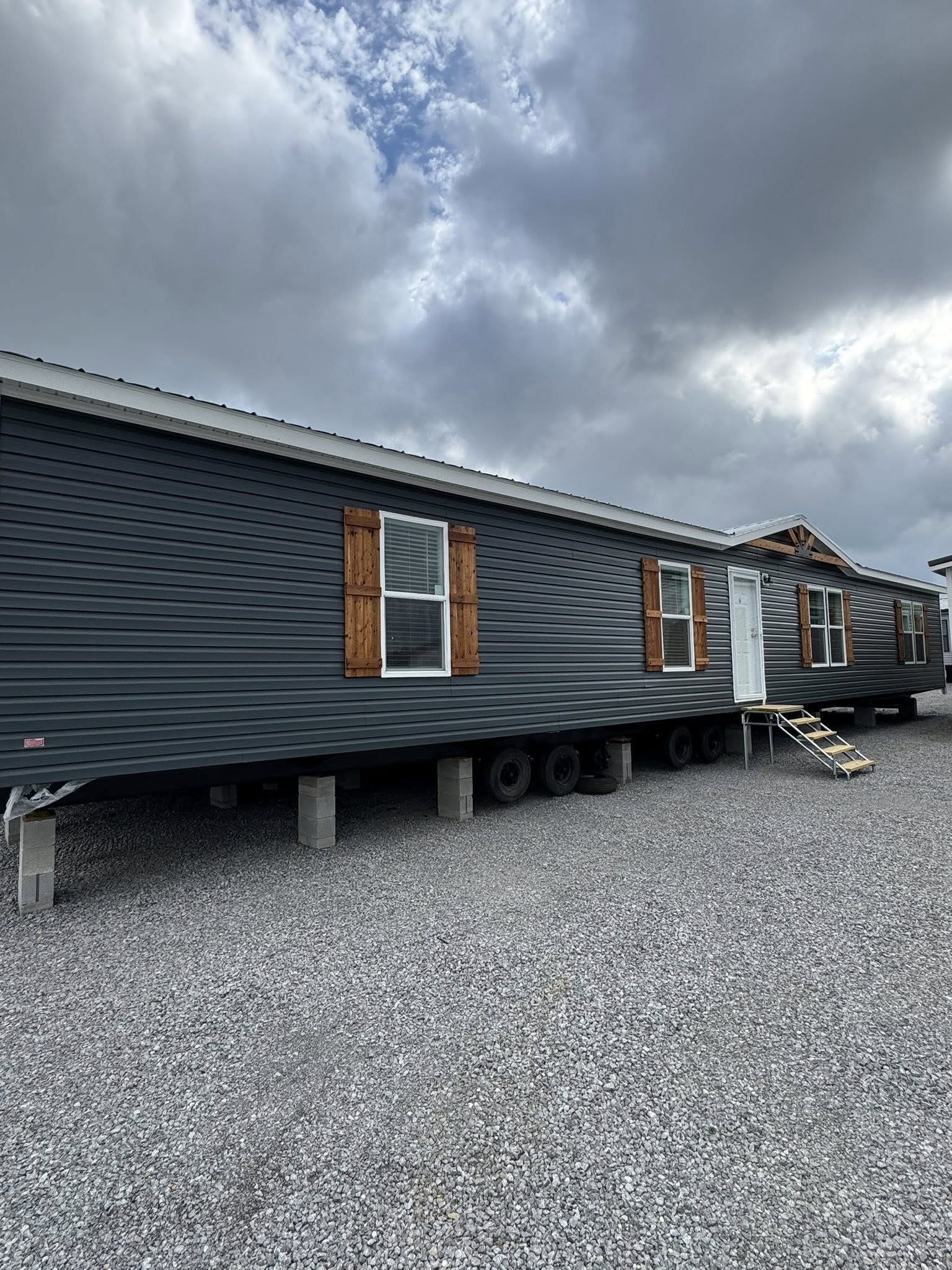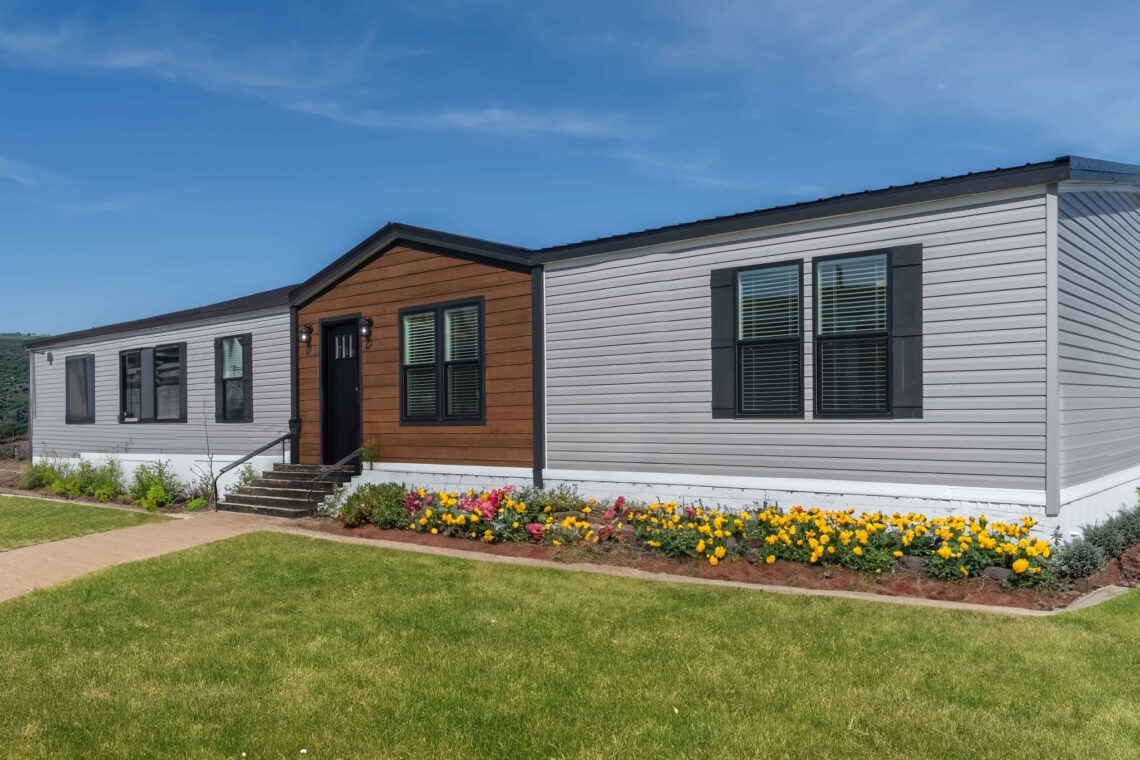
The Bourbon: A Modern Farmhouse Home with Luxury Interiors
Discover the Bourbon, a 2,300+ sq ft modern farmhouse featuring 4 bedrooms, 2 baths, and luxurious interiors. Explore spacious living and take a virtual tour today.
The Bourbon: A Luxurious Modern-Farmhouse Home Designed for Comfort and Style
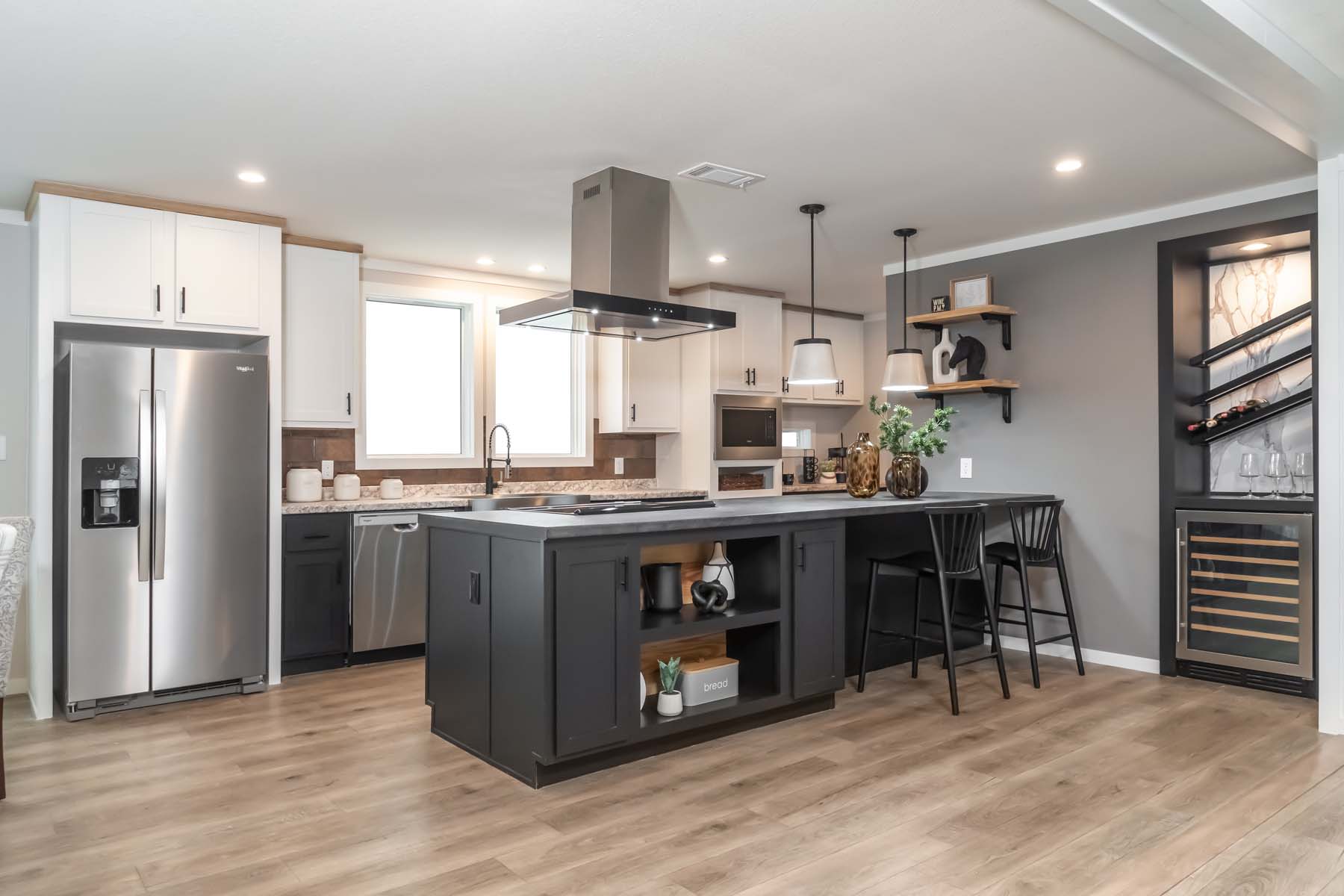
The modern farmhouse trend has taken the world of home design by storm, blending the warmth of traditional farmhouse charm with the sleekness of contemporary style. Among the many home layouts that embrace this fusion, the Bourbon stands out as a perfect example of elegance, comfort, and practicality. Spanning just over 2,300 square feet, the Bourbon is thoughtfully designed to meet the needs of today’s families, offering both luxury and functionality under one beautifully crafted roof.
With 4 spacious bedrooms, 2 full bathrooms, and a variety of inviting living areas, the Bourbon provides a lifestyle that every family member can enjoy. Whether you value open-concept living, private retreats, or versatile spaces that grow with your family, this home delivers it all.
In this detailed article, we’ll dive into the features, design elements, and benefits that make the Bourbon such a desirable home.
### 1. A Striking First Impression

From the moment you see the Bourbon’s exterior, its modern farmhouse essence is unmistakable. Characterized by clean lines, subtle textures, and warm natural elements, the façade strikes a balance between timeless charm and modern appeal. The combination of wood accents, large windows, and contemporary finishes gives the home a sophisticated yet inviting look.
The front porch is not just decorative—it’s functional. It provides space for outdoor seating, seasonal décor, or simply enjoying fresh air with a cup of coffee. This thoughtful detail enhances both curb appeal and the overall living experience.
### 2. Spacious Open-Concept Living

One of the most appealing features of the Bourbon is its open floor plan. The main living areas—including the family room, dining space, and kitchen—flow effortlessly into one another, creating a sense of unity and expansiveness. This layout is perfect for families who enjoy spending time together or hosting gatherings.
Family Room
The family room is the heart of the home, designed to be warm, bright, and welcoming. Large windows fill the space with natural light, while the generous square footage allows for flexible furniture arrangements. Whether you’re relaxing with family or entertaining guests, the family room offers plenty of room to move and enjoy.
Dining Area
Positioned conveniently between the kitchen and family room, the dining area serves as a seamless transition space. Its open layout supports both everyday family meals and special occasions without feeling crowded. The modern farmhouse style shines here through warm finishes, pendant lighting, and rustic touches.
### 3. A Dream Kitchen for Every Cook
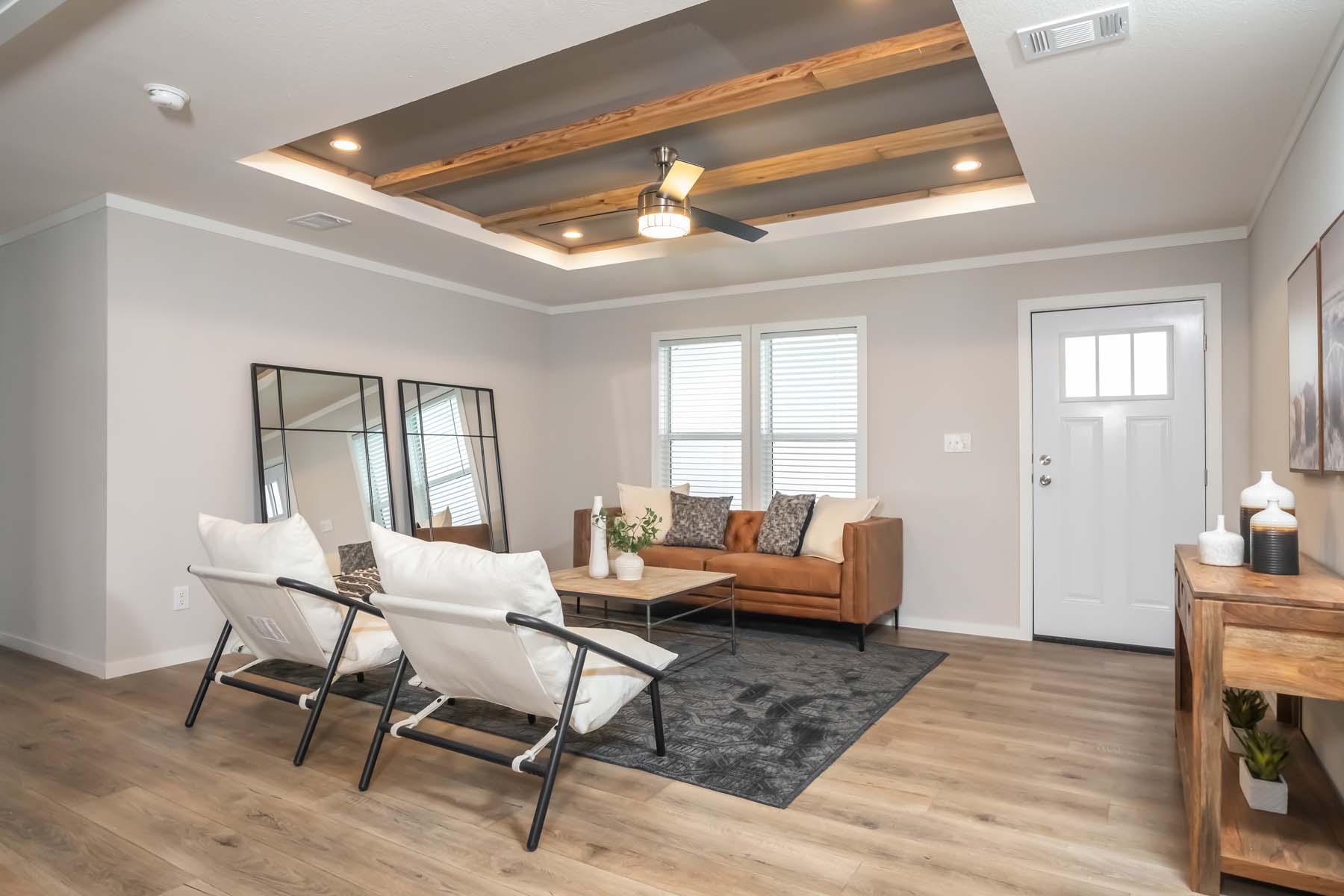
The Bourbon’s kitchen is truly a standout feature. Designed to be both functional and stylish, it provides everything a modern family needs.
You’ll find:
-
A large center island ideal for meal prep, casual dining, or socializing
-
High-end appliances that make cooking a pleasure
-
Abundant counter space for convenience
-
Custom cabinets offering plenty of storage
-
A walk-in pantry, perfect for large families or cooking enthusiasts
The blend of modern design—such as sleek cabinets and stone countertops—with farmhouse touches like wood shelving and statement lighting results in a kitchen that looks just as good as it works.
### 4. A Private Primary Suite Designed for Relaxation

A home should provide personal comfort, and the Bourbon’s primary bedroom suite delivers exactly that. Positioned thoughtfully to maximize privacy, the suite feels like a retreat from the rest of the home.
Features include:
-
A large bedroom area with space for a king-size bed and seating
-
Oversized windows allowing natural light to enhance a relaxing atmosphere
-
A luxurious en-suite bathroom featuring double vanities, a walk-in shower, and a freestanding tub
-
A massive walk-in closet perfect for organization and storage
The combination of comfort, elegance, and functionality makes this primary suite a highlight of the home.
### 5. Three Additional Bedrooms for Family, Guests, or Flex Use
Aside from the primary suite, the Bourbon includes three additional bedrooms, each offering ample space, natural lighting, and design flexibility. Whether these rooms are used for children, guests, home offices, or hobby spaces, they give the home tremendous versatility.
These bedrooms share a full bathroom that includes modern finishes and convenient layout features to accommodate multiple users.
### 6. A Multifunctional Bonus Space for the Modern Family
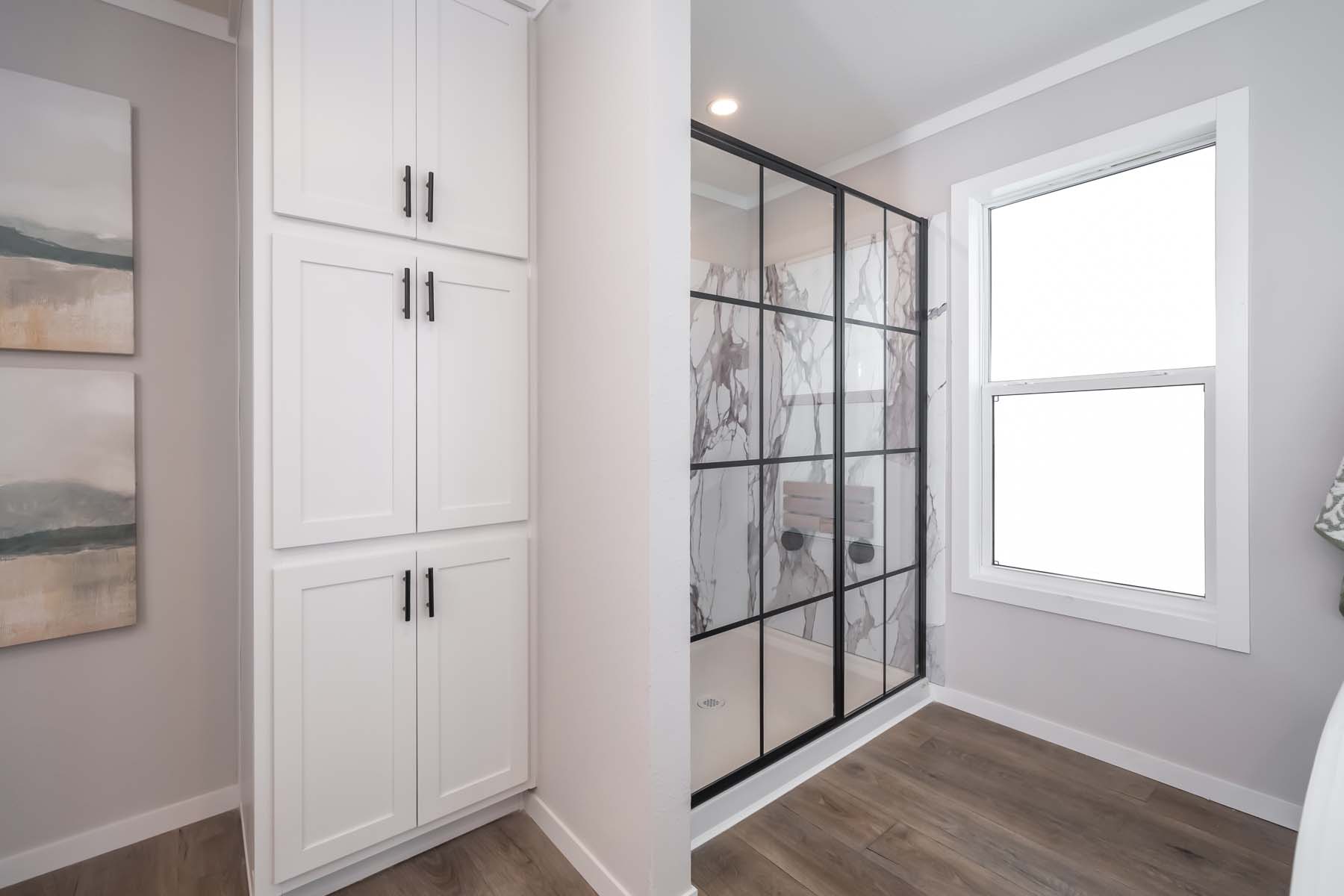
One of the Bourbon’s greatest strengths is how well it adapts to the evolving needs of families. The home includes extra spaces that can be tailored to each household’s lifestyle.
Depending on your preferences, these areas can serve as:
-
A home office
-
A children’s playroom
-
A craft or hobby studio
-
A home gym
-
A media or gaming room
The ability to customize these spaces ensures that the Bourbon remains functional and enjoyable as your family grows and changes.
### 7. Outdoor Living Perfect for Every Season
In addition to its beautiful interiors, the Bourbon extends its charm outdoors. Back patios, decks, or entertainment areas offer the perfect setting for:
-
Family BBQs
-
Outdoor dining
-
Relaxing evenings
-
Children’s playtime
-
Garden or landscape enjoyment
These outdoor spaces add to the overall functionality of the home, offering fresh-air moments that enrich daily living.
### 8. High-Quality Craftsmanship and Finishes
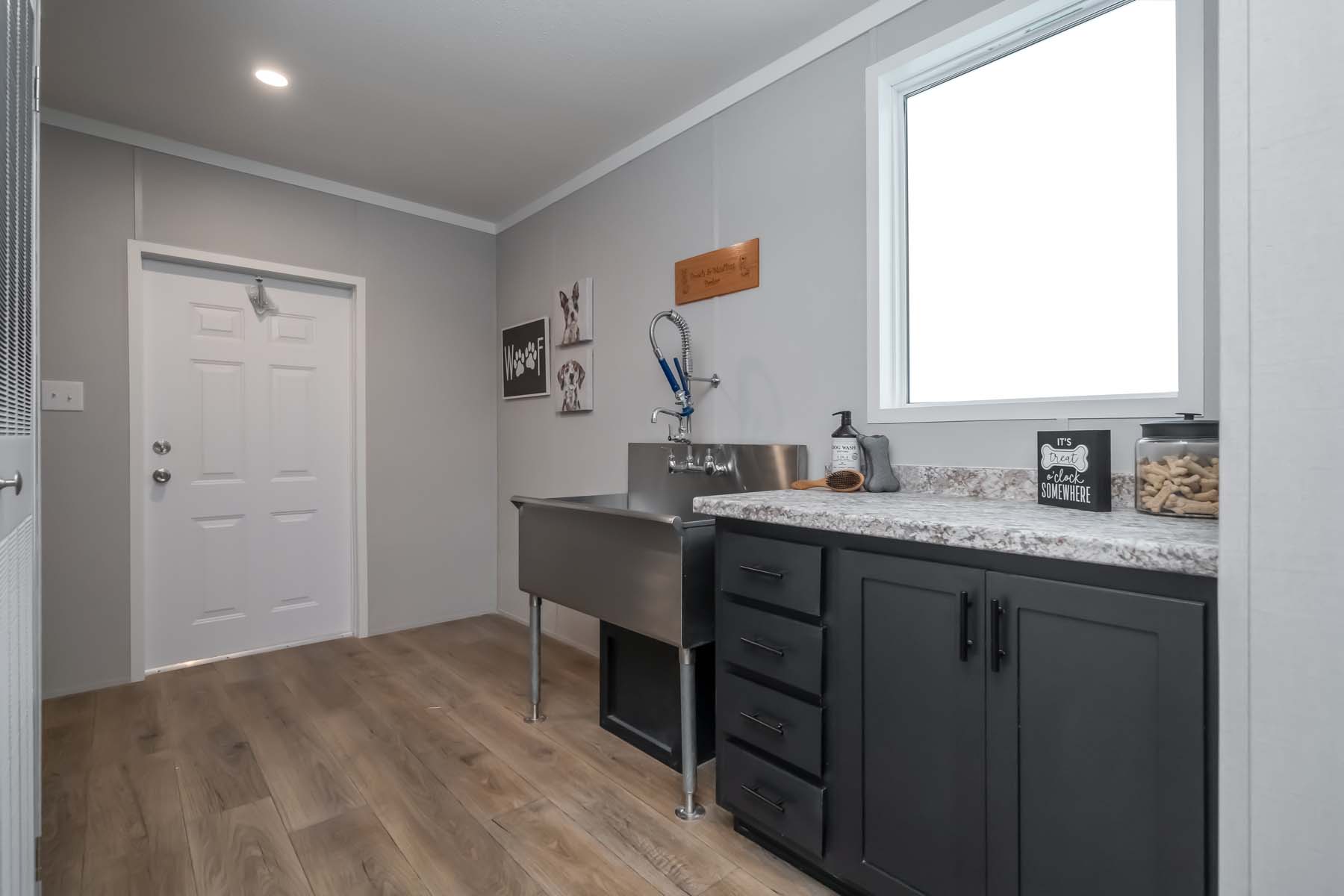
Every detail of the Bourbon is crafted with care. From flooring and cabinetry to lighting and countertops, the home is designed with materials that blend style, durability, and function.
Modern-farmhouse accents appear throughout the home—including wood tones, neutral color palettes, matte hardware, and clean lines—creating a cohesive and luxurious aesthetic. The result is a home that feels both warm and refined.
### 9. A Floor Plan That Fits Today’s Families
With more families valuing open spaces, multifunctional rooms, and private retreats, the Bourbon’s floor plan is perfectly aligned with modern living needs. Its over 2,300-square-foot layout provides balance: spacious communal areas for connection and private bedrooms for downtime.
Whether you’re a growing family, a couple planning for the future, or someone who loves to entertain, the Bourbon’s design accommodates a wide range of lifestyles.
### 10. Virtual Tour and More Information
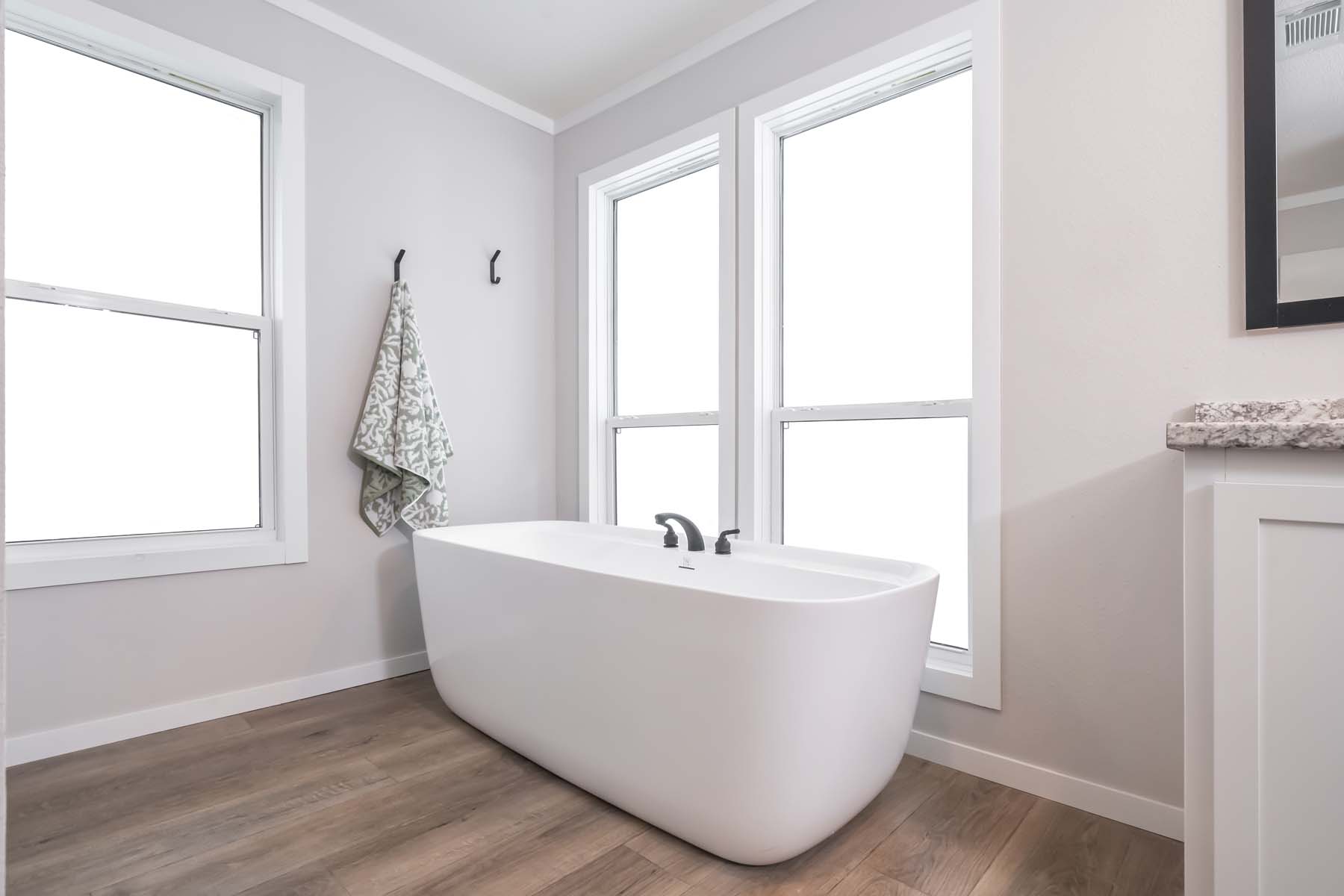
One of the benefits of exploring a home like the Bourbon is the ability to experience it digitally. Through its virtual tour, you can walk through each room, appreciate the design details, and understand the flow of the space—all from the comfort of your own home.
This tool makes it easier than ever to evaluate whether this modern farmhouse masterpiece fits your needs, preferences, and dreams.
### Conclusion
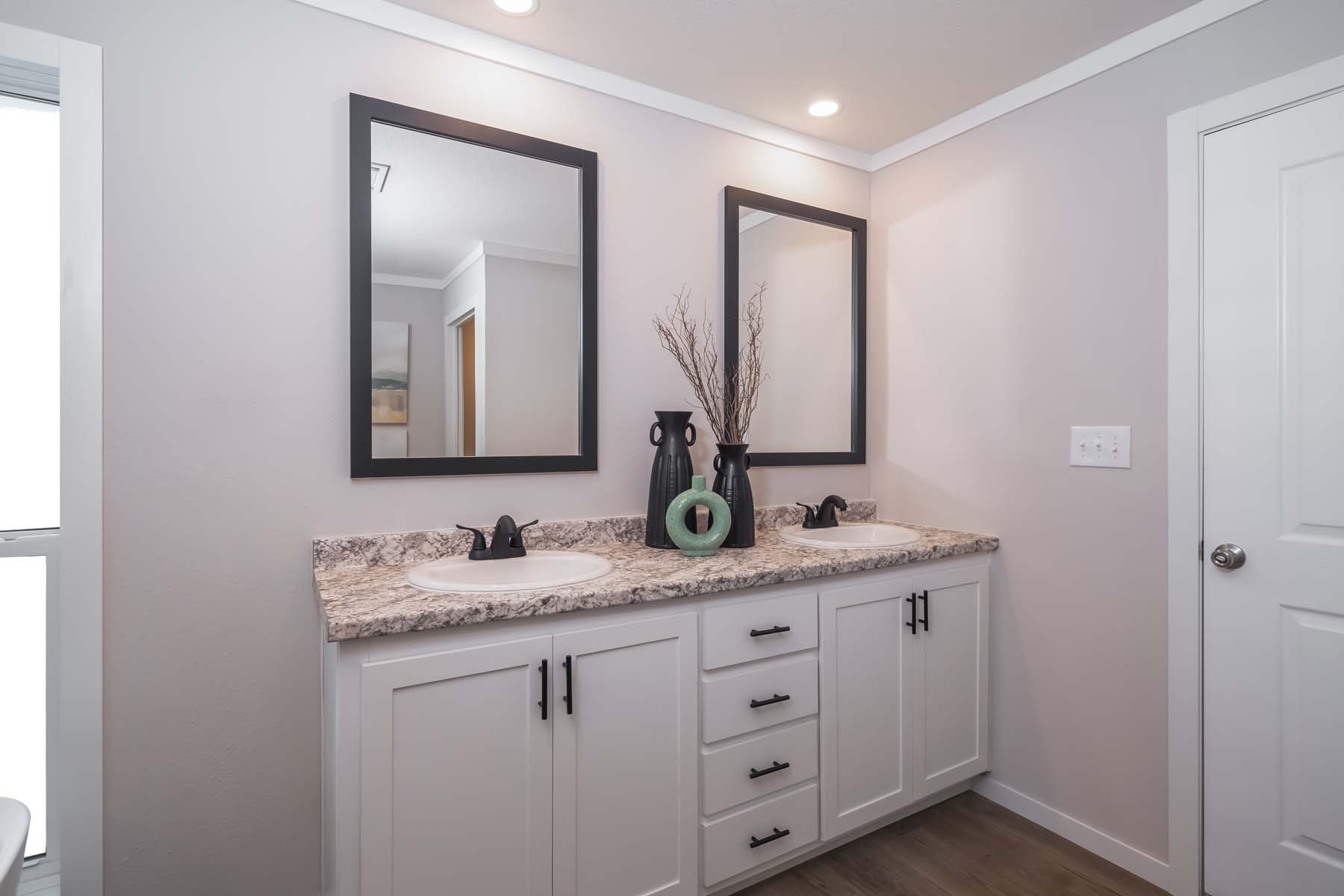
The Bourbon is more than just a house—it’s a thoughtfully designed home that highlights the best of modern-farmhouse living. With over 2,300 square feet of luxurious interiors, 4 bedrooms, 2 bathrooms, and versatile living spaces, it provides comfort, functionality, and beauty in equal measure. From the moment you step inside, you’re greeted with an atmosphere that feels warm, modern, and truly special.
Whether you’re exploring home options or simply appreciate high-quality design, the Bourbon is a layout worth considering. Its fusion of style, practicality, and attention to detail makes it a standout choice for families seeking a home that meets today’s needs and tomorrow’s dreams.
Contact Us Now



