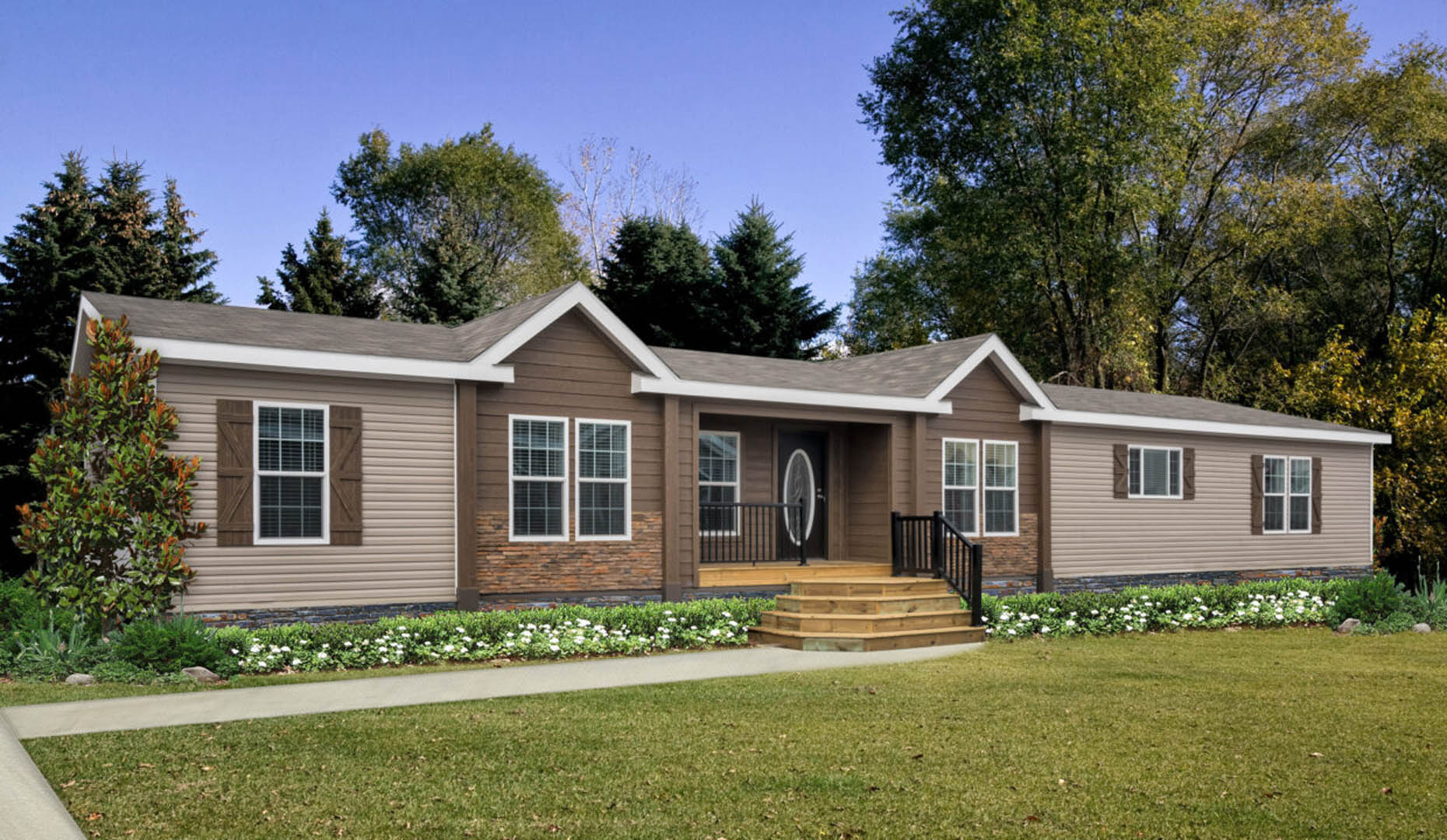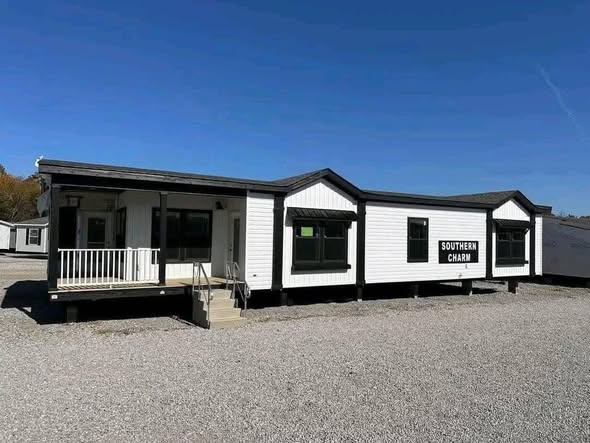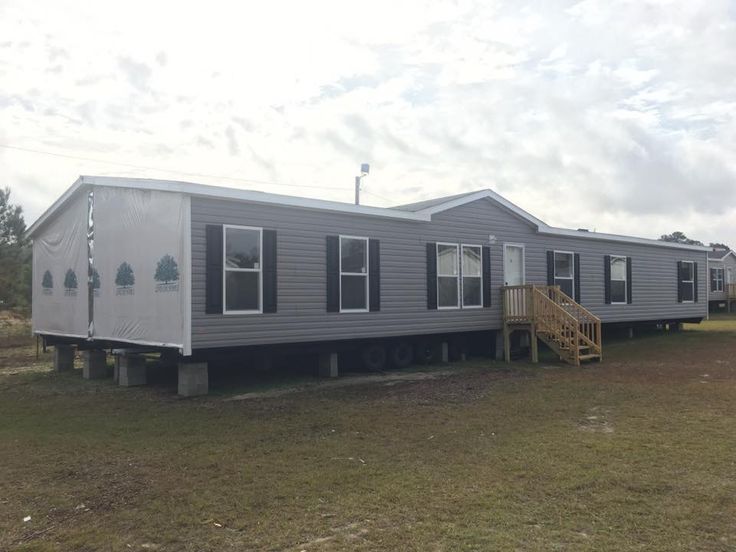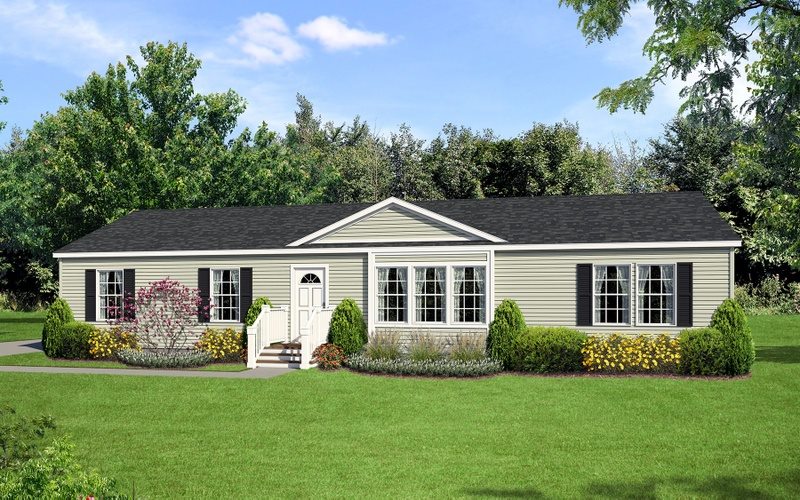
Tour the New Moon A46033 by Redman | 3 Bed Modern Home
Explore the New Moon A46033 by Redman, a 1600 sq ft home with 3 beds, 2 baths, and the optional Ultimate Kitchen Two. See features, storage, lighting, and design highlights.
Tour the New Moon A46033: A Beautifully Designed 3-Bedroom Home by Redman
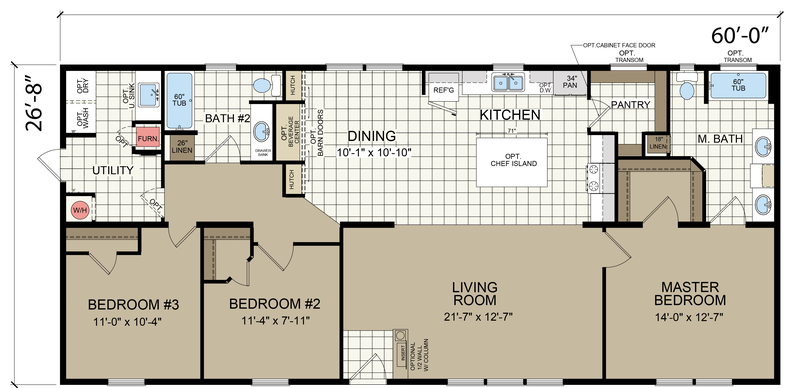
The manufactured housing industry continues to evolve, offering families modern, stylish, and highly functional homes at an affordable price point. Among the standout models available today is the New Moon A46033, built by Redman, a well-known division of Champion Homes. This model blends smart design, impressive craftsmanship, and thoughtful features, making it an excellent option for anyone seeking comfort and efficiency in a single-level living space.
With 1,600 square feet, 3 bedrooms, and 2 bathrooms, the New Moon A46033 offers a layout that maximizes every inch. Its optional Ultimate Kitchen Two package enhances the home with luxurious finishes and upgraded features that add both style and practicality. Let’s take a complete tour of this model, exploring what makes it one of the most appealing home designs in its class.
1. First Impressions: Smart Design and Beautiful Exterior
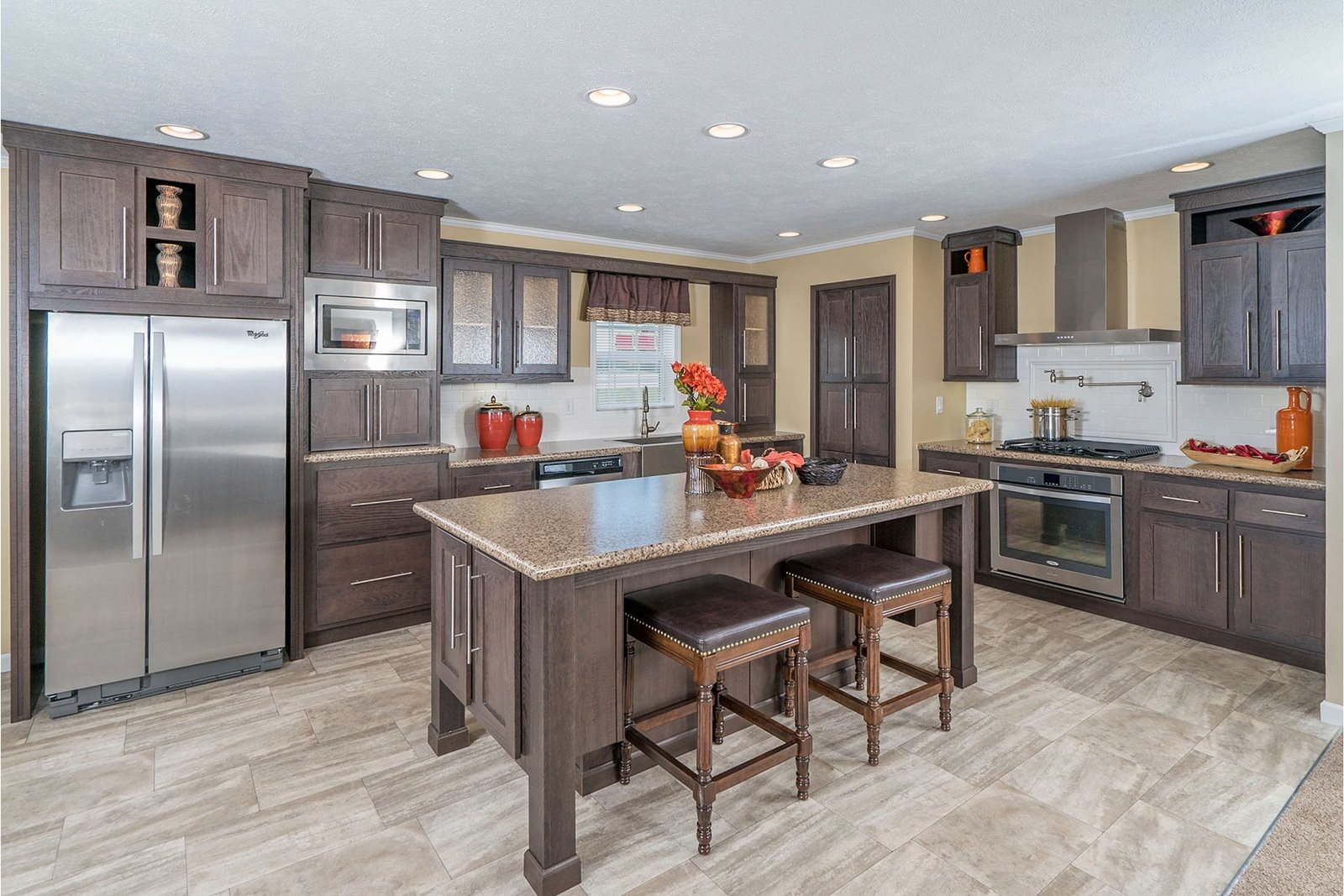
The New Moon A46033 showcases the signature Redman design approach—clean lines, welcoming color schemes, and a modern yet timeless exterior appearance. The structure strikes a balance between functionality and curb appeal. Large windows offer natural lighting inside while giving the exterior a bright, airy look.
Optional exterior finishes, skirting, and porch additions allow homeowners to personalize the home’s look from the very beginning. This flexibility ensures that the model fits well into a variety of locations, whether it’s a rural lot, suburban property, or community placement.
2. A Spacious 1,600 Sq Ft Layout Built for Today’s Families
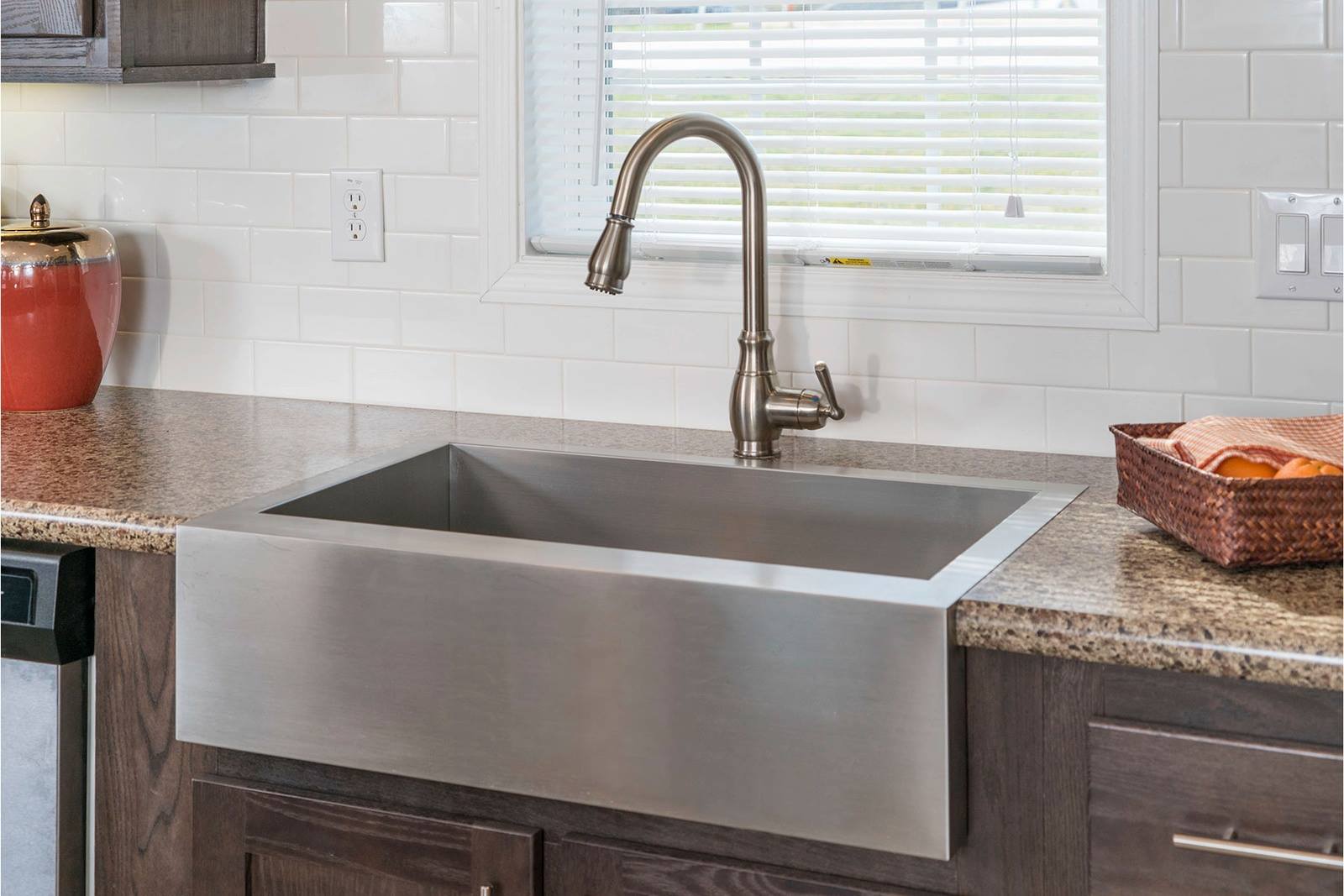
Despite its manageable size, the New Moon A46033 is designed to feel open, comfortable, and efficient. The layout supports everyday living with plenty of space to move, gather, and relax.
Key highlights include:
-
Open-concept living areas
-
Split-bedroom floor plan for privacy
-
Dedicated dining and kitchen spaces
-
Smart storage solutions throughout
-
Wide hallways and thoughtful room placement
This smart layout ensures that every square foot is put to good use, making the home practical for families, couples, or individuals who appreciate spacious living without wasted areas.
3. Open-Concept Living Room: Comfortable & Versatile
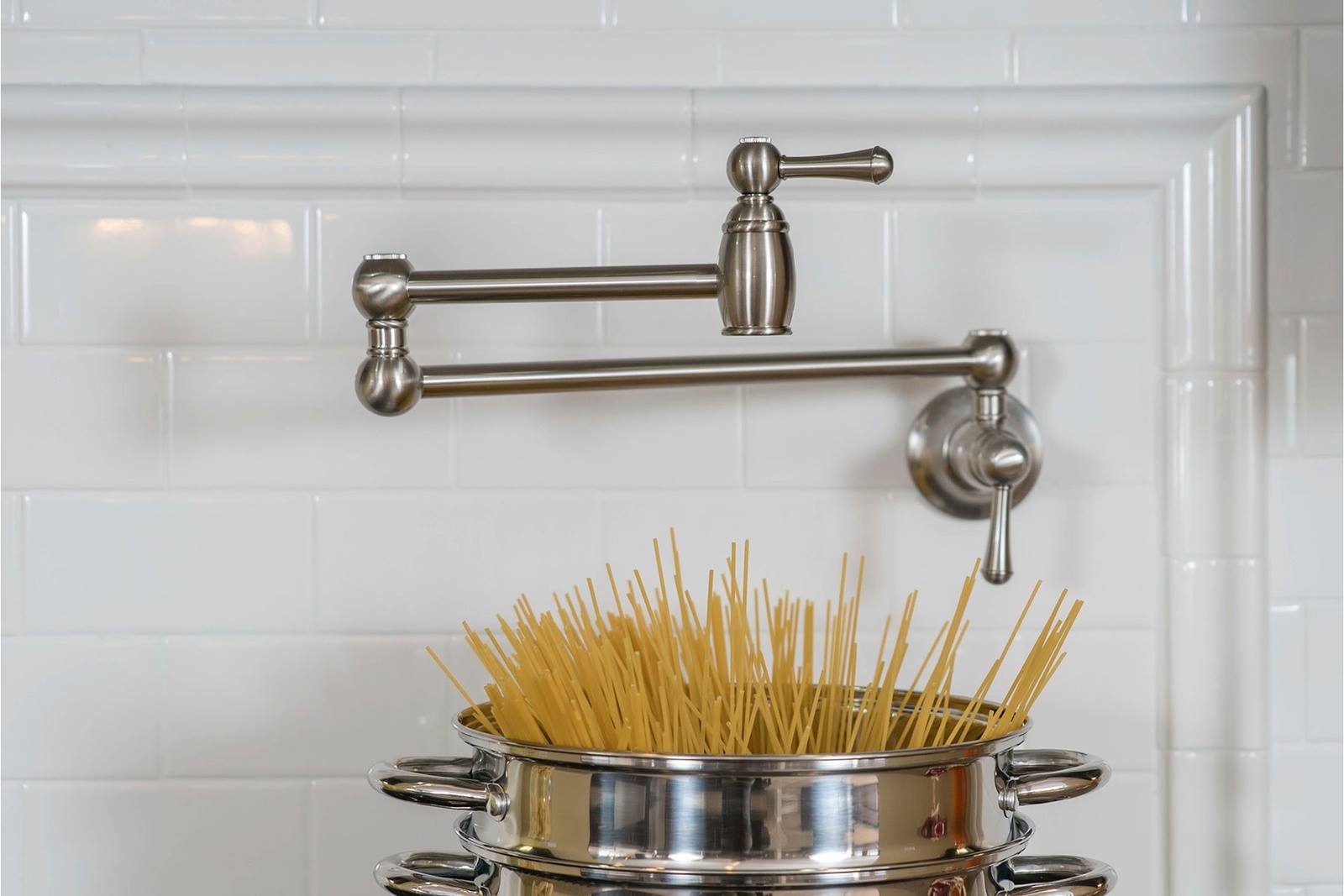
Stepping through the front door, you’re welcomed into a bright and generously sized living room. Its open layout allows homeowners to arrange furniture freely and create tailored seating zones for entertainment, relaxing, or family time.
Large windows provide excellent natural light, making the room feel more open and inviting. Neutral interior color palettes allow for countless décor possibilities—from rustic farmhouse to modern minimalist.
Whether you enjoy hosting gatherings or prefer quiet evenings at home, this living room adapts easily to your lifestyle.
4. The Ultimate Kitchen Two: A True Showstopper

One of the biggest highlights of this model is the optional Ultimate Kitchen Two, a premium upgrade that dramatically transforms the home’s interior.
This kitchen package includes:
-
A large center island with space for seating
-
High-end countertops offering durability and style
-
Stainless steel or upgraded appliance options
-
Modern cabinetry with soft-close features
-
Beautiful lighting fixtures that enhance the ambiance
-
A built-in microwave and wall oven (in most configurations)
-
A farmhouse sink, depending on selected upgrades
The kitchen layout emphasizes functionality with plenty of counter space, a smart flow between appliances, and excellent storage. Whether you’re cooking everyday meals or enjoying weekend baking sessions, this space feels purposeful and premium.
The Ultimate Kitchen Two package truly elevates the New Moon A46033 beyond the standard manufactured home expectations.
5. Dining Area: Warm, Spacious, and Perfectly Placed
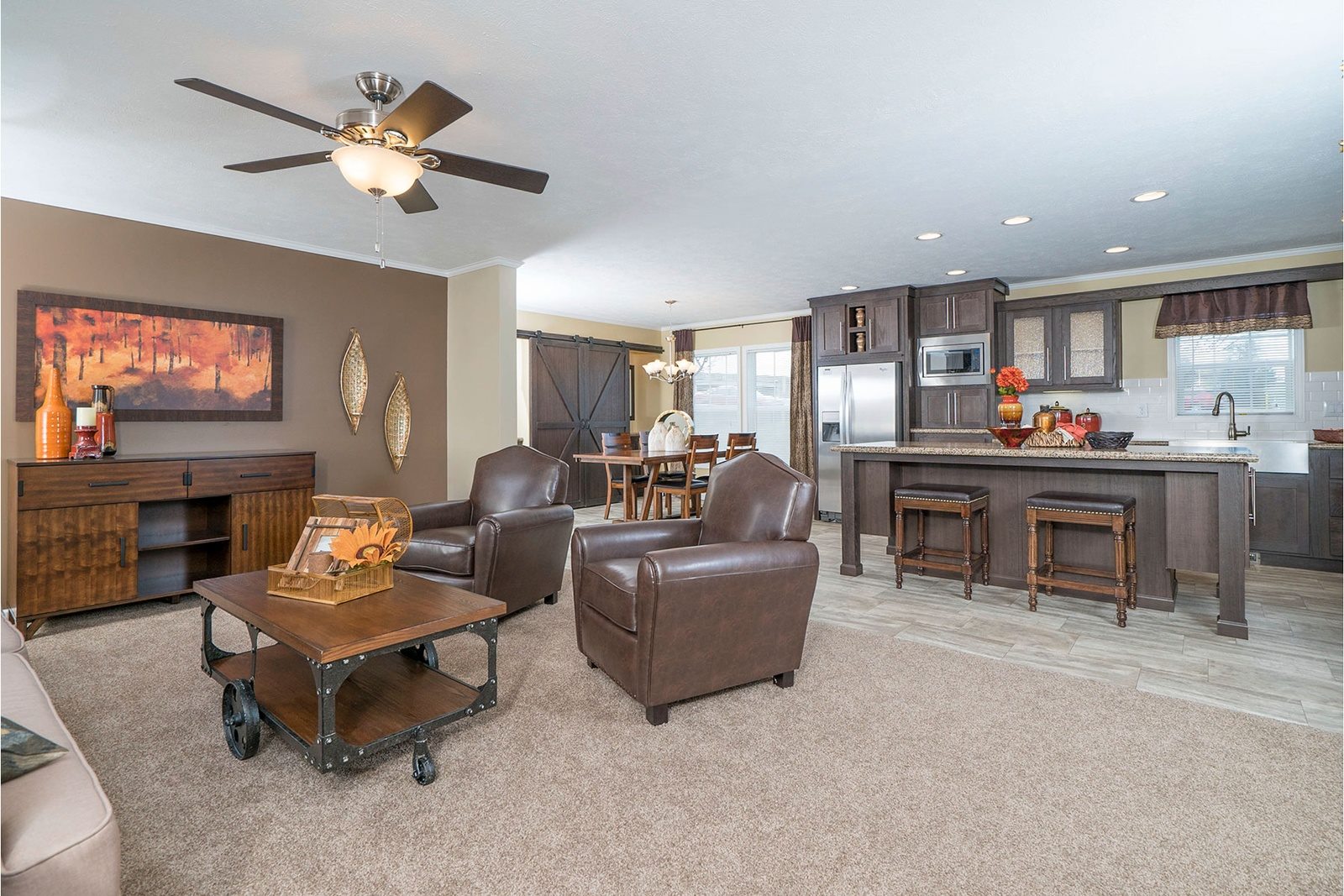
The dining area sits adjacent to the kitchen, providing a dedicated space for family meals without feeling closed off. The room is large enough to accommodate a full dining table and chairs, while still maintaining an open flow.
Because the kitchen, dining room, and living room are connected, the whole space feels cohesive—perfect for entertaining or daily family life.
6. Primary Bedroom: A Comfortable Retreat
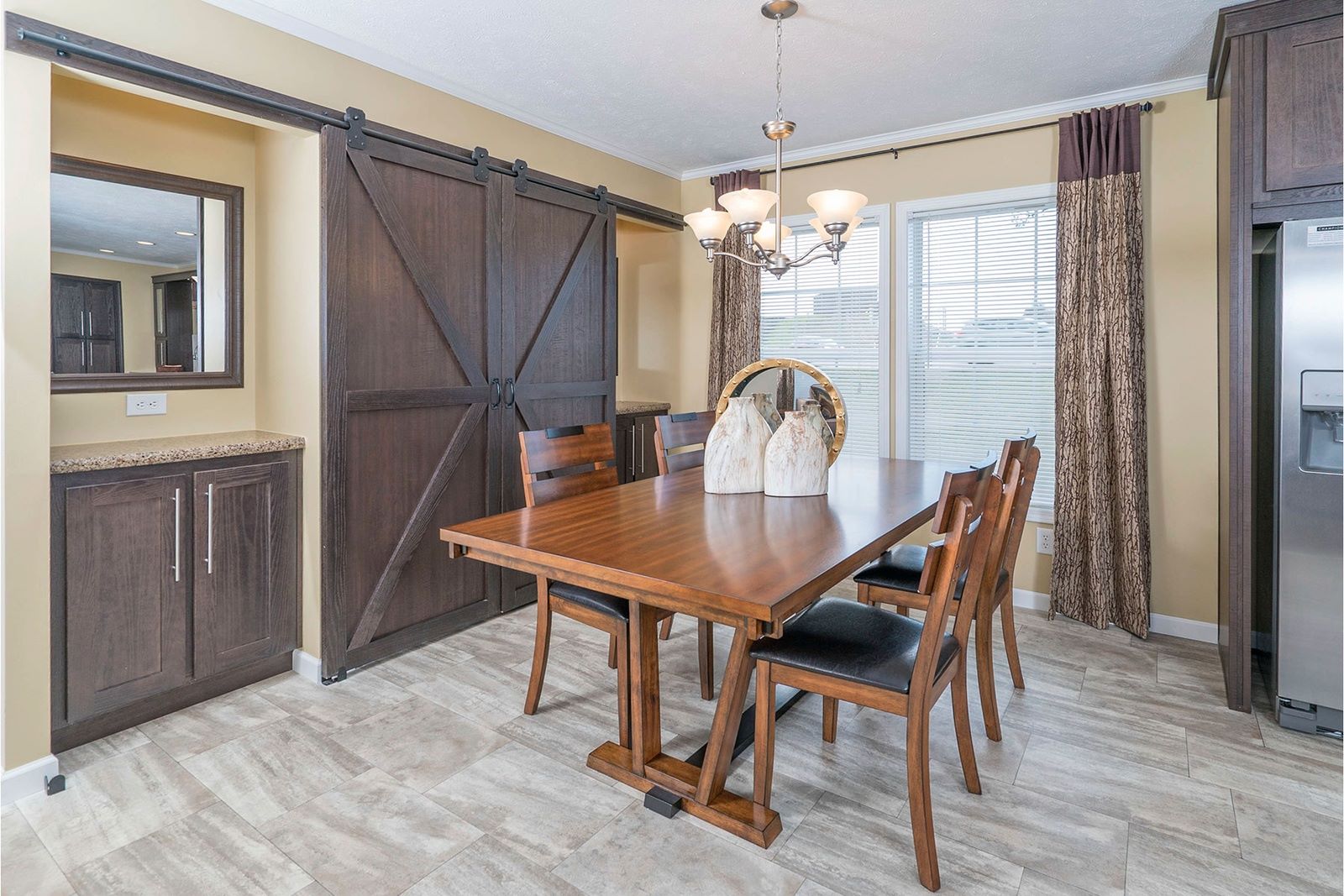
The primary bedroom in the New Moon A46033 is a highlight for homeowners who value relaxation and privacy.
Features include:
-
A large bedroom area with plenty of natural light
-
Room for a king-size bed and additional furniture
-
A walk-in closet offering substantial storage
-
A private en-suite bathroom with modern fixtures
This retreat-like space provides separation from the other bedrooms, thanks to the split-floor plan. Whether you’re enjoying quiet mornings or unwinding at night, the primary bedroom is designed with comfort in mind.
7. Primary Bathroom: Style and Function Combined
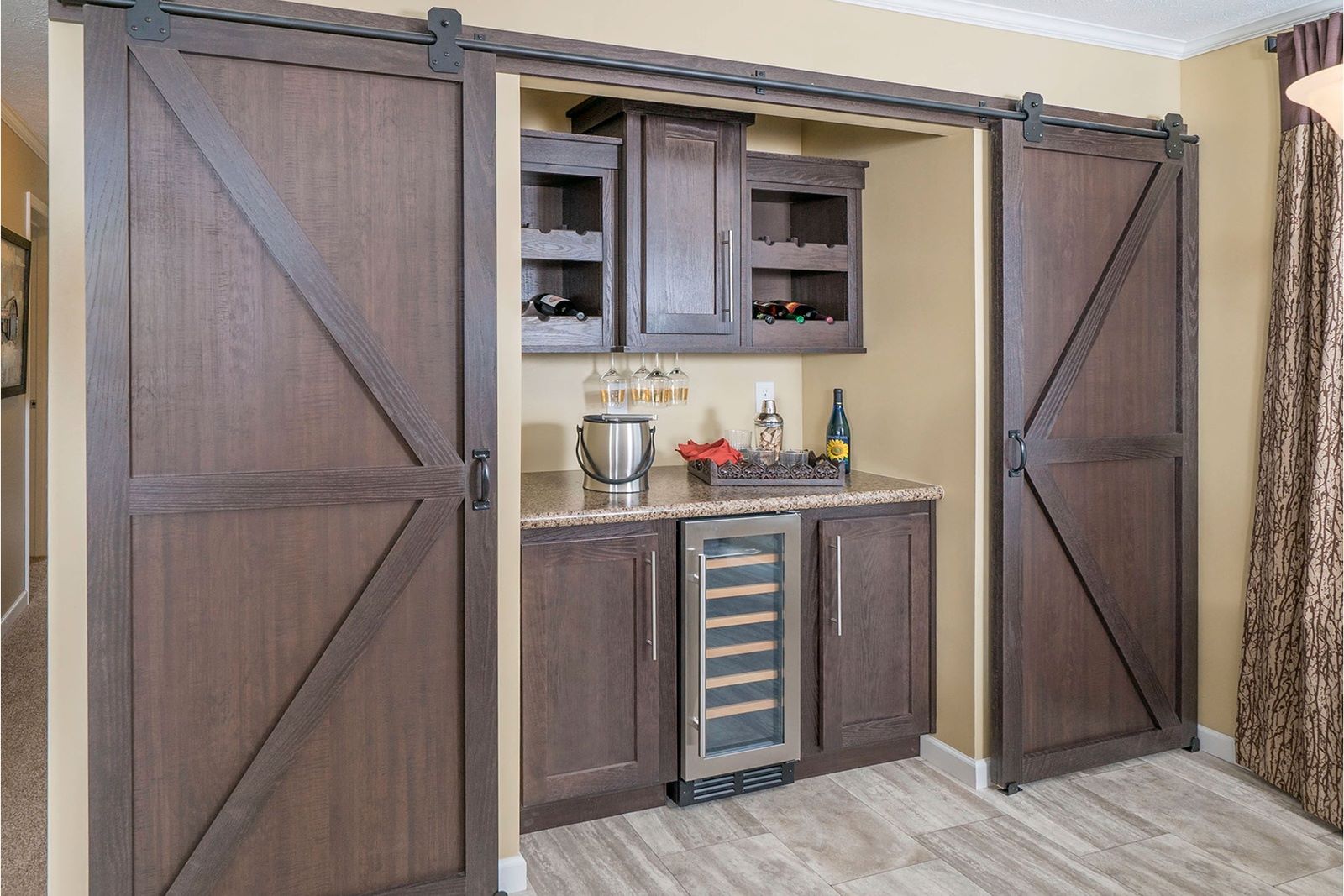
The en-suite bathroom complements the primary bedroom perfectly. Depending on upgrades, homeowners may enjoy:
-
A walk-in shower with high-quality finishes
-
A double-sink vanity for convenience
-
Upgraded counters and cabinetry
-
A linen storage area
-
Optional soaking tub for added luxury
Clean lines, bright lighting, and smart fixtures create a spa-like experience in everyday life.
8. Additional Bedrooms: Perfect for Family, Guests, or Workspaces
The New Moon A46033 includes two additional bedrooms, each with comfortable layouts and well-proportioned closets. These rooms are suitable for:
-
Children
-
Guests
-
A home office
-
A hobby room
-
Gaming or media setups
Their placement on the opposite side of the home from the primary suite enhances privacy for all residents.
9. Second Bathroom: Convenient and Modern
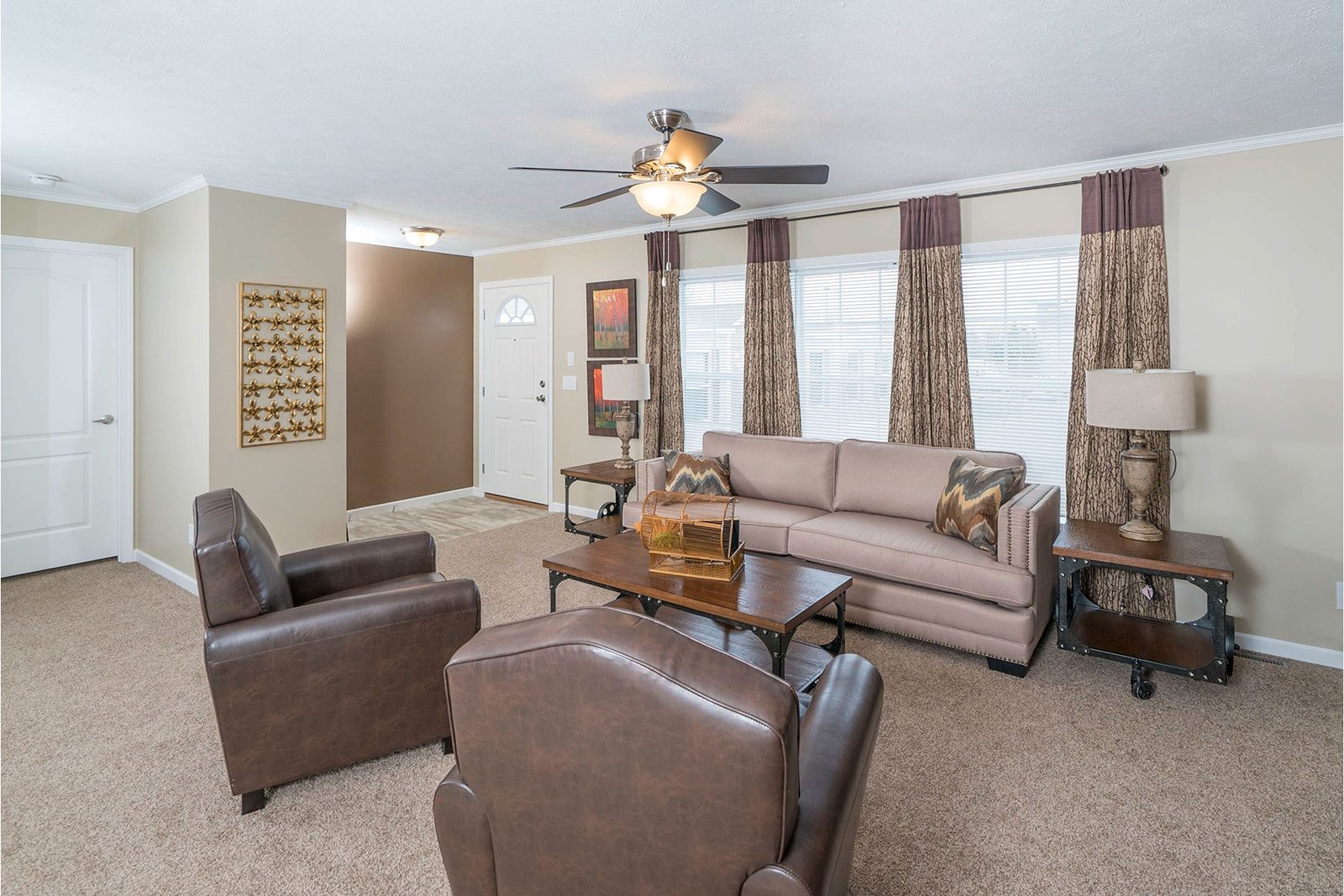
The shared bathroom features:
-
A standard or upgraded tub/shower combo
-
Practical vanity space
-
Optional upgraded fixtures
-
Easy access from both bedrooms and the hallway
It’s designed for convenience without sacrificing style.
10. Thoughtful Storage Throughout the Home
Storage is one of the most requested features in manufactured homes, and this model delivers exceptionally well.
You’ll find:
-
Walk-in closets
-
A linen closet
-
Kitchen pantry options
-
Overhead cabinets
-
Utility room storage
-
Optional entryway storage benches
This ensures that daily living stays organized and clutter-free.
11. Utility & Laundry Room: Practical and Spacious
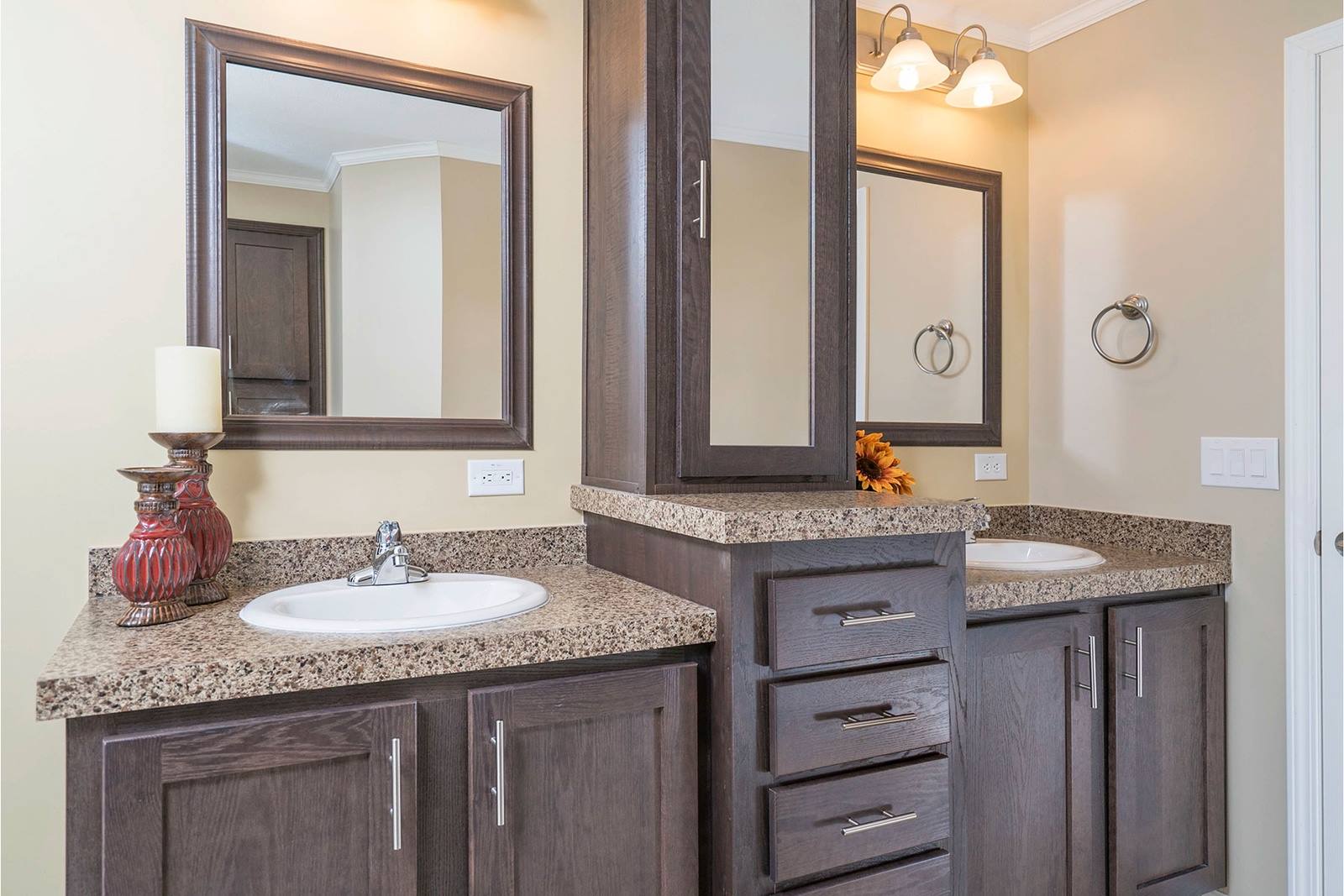
A well-designed utility room provides space for:
-
Washer and dryer
-
Additional storage
-
Cleaning supplies
-
A secondary entry point (mudroom style)
This area is especially convenient for busy households.
12. Lighting, Fixtures, and Interior Styling
Redman and Champion Homes are known for their attention to interior details, and the New Moon A46033 is no exception.
Across the home, you’ll notice:
-
Warm, energy-efficient lighting
-
Modern fixtures
-
Coordinated décor elements
-
Clean trim work
-
Durable yet stylish flooring
These features tie the entire home together and create a cohesive, upscale feel.
13. Why Homeowners Love the New Moon A46033
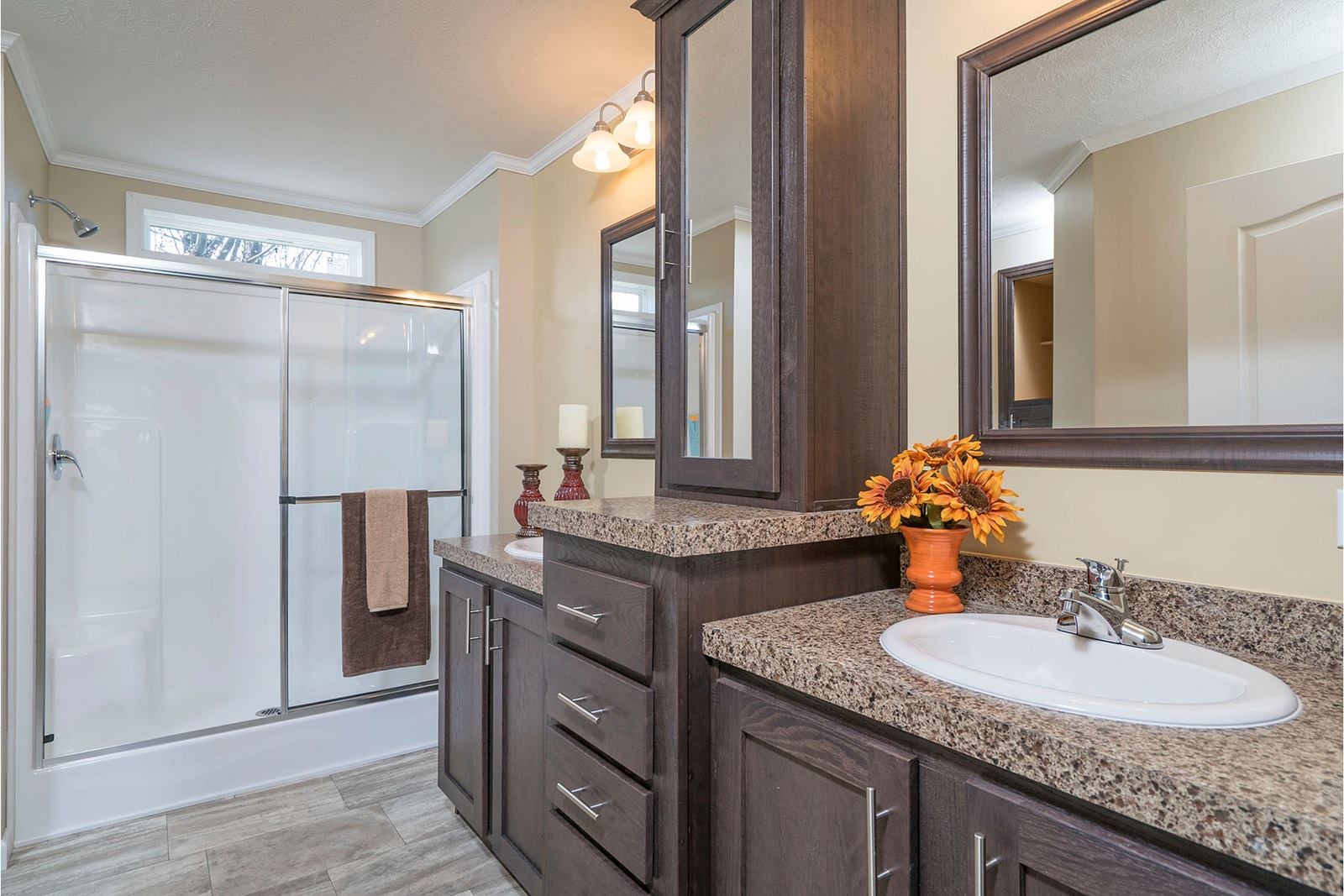
This model appeals to a wide audience because it offers:
-
Smart, efficient use of space
-
Modern design and décor
-
Flexible room options
-
Affordable luxury upgrades
-
A layout that suits families, couples, or retirees
From the Ultimate Kitchen Two to its spacious bedrooms, everything feels intentional and high quality.
14. Learn More or Explore the Model
If you’re interested in seeing more, floor plans, additional upgrades, and full specifications are available directly from the manufacturer. You can find complete details here:
Manufacturer’s website:
http://www.championhomes.com/home-plans…/new-moon-a-46033
Conclusion
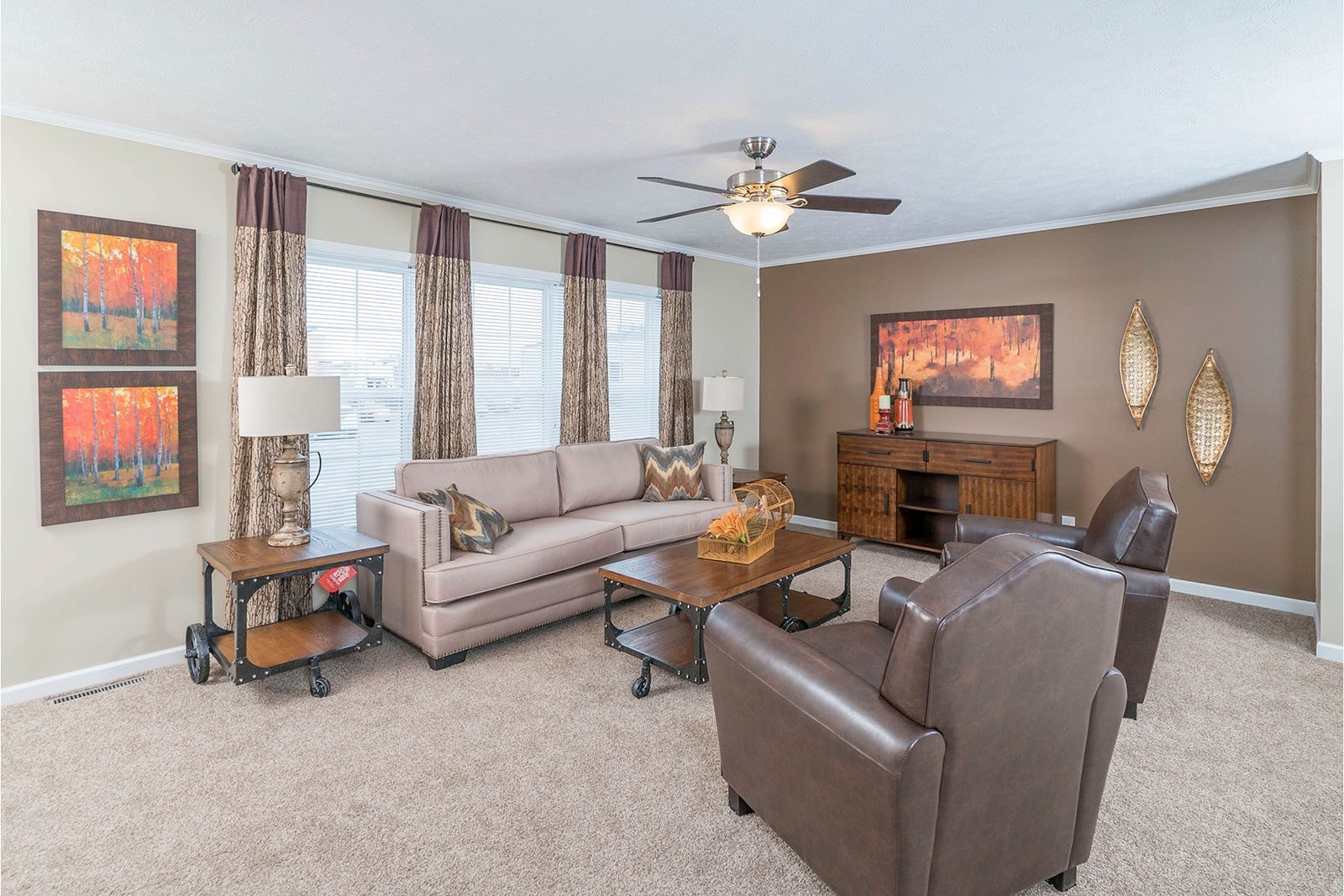
The New Moon A46033 by Redman is a beautifully crafted home offering sophistication, comfort, and exceptional value. With 1,600 square feet, 3 bedrooms, 2 bathrooms, and the optional Ultimate Kitchen Two, this model stands out as a top choice for families seeking modern living without the high cost of a site-built home.
From its design details to its storage solutions and upgraded kitchen options, the New Moon A46033 offers everything today’s homeowners want—wrapped in a stylish, thoughtfully planned layout.
Contact Us Now

