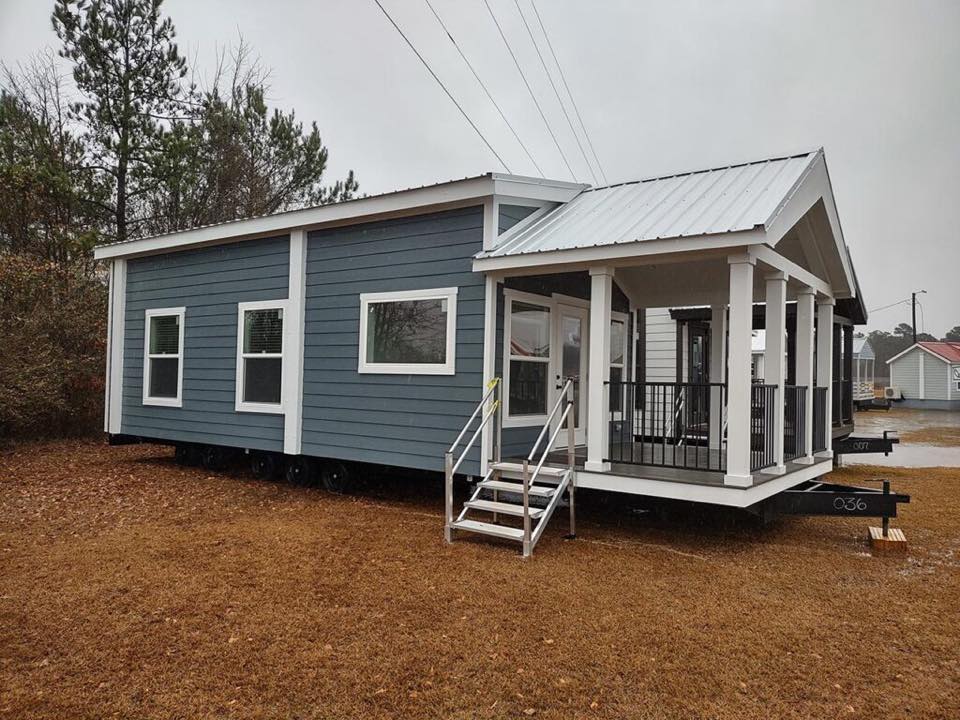Tour The Cahaba by Clayton Homes – 396 sq. ft., 1 bed park model with quartz countertops, covered porches & modern finishes. Perfect for tiny living!
The Cahaba by Clayton Homes – Compact Luxury Park Model
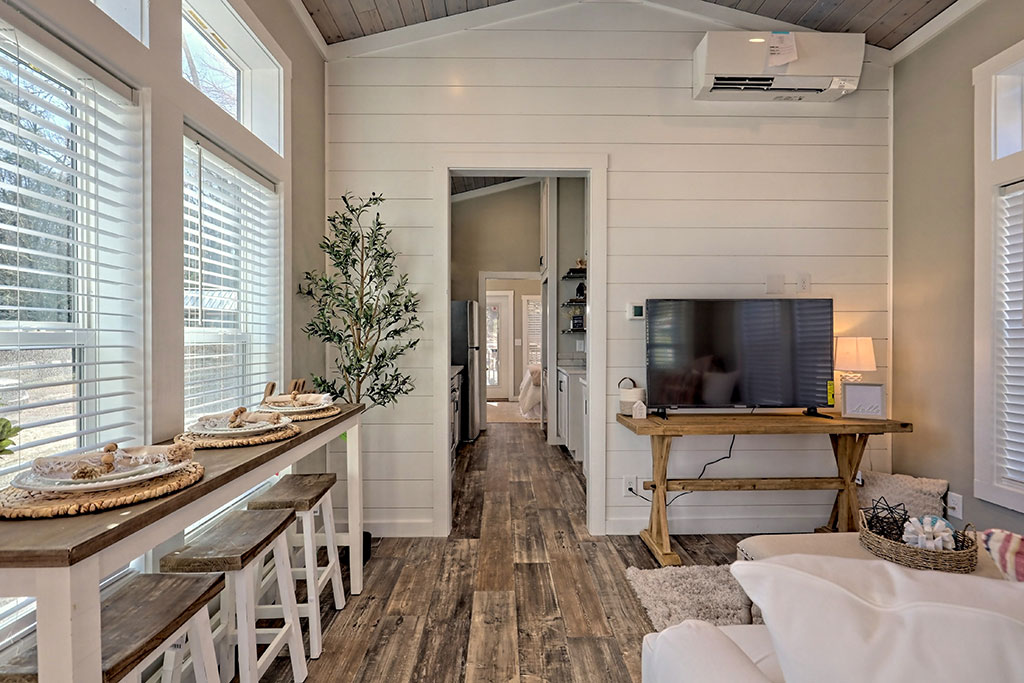
If you’re searching for a tiny home with big style, The Cahaba by Clayton Homes delivers the perfect balance of comfort, efficiency, and elegance. With 396 sq. ft., 1 bedroom, and modern finishes, this park model home is ideal for downsizing, vacation retreats, or creating your own cozy getaway cabin.
👉 View full details, photos, and pricing here: The Cahaba Park Model
Key Features of The Cahaba
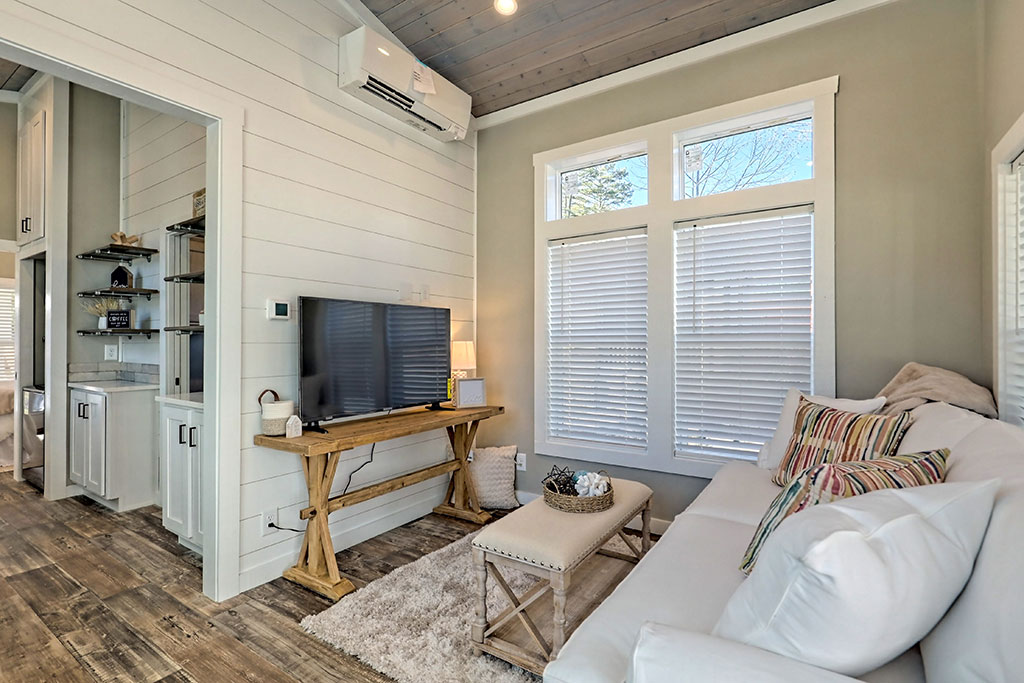
-
Size: 396 sq. ft. of efficient living space
-
Bedrooms: 1 cozy bedroom designed for comfort
-
Luxury Finishes: Quartz countertops & stylish interiors
-
Outdoor Living: Covered porches for relaxation and entertaining
-
Functionality: Smart floor plan with storage solutions
-
Flexibility: Perfect for downsizing, vacation living, or Airbnb rentals
Why The Cahaba is a Popular Choice
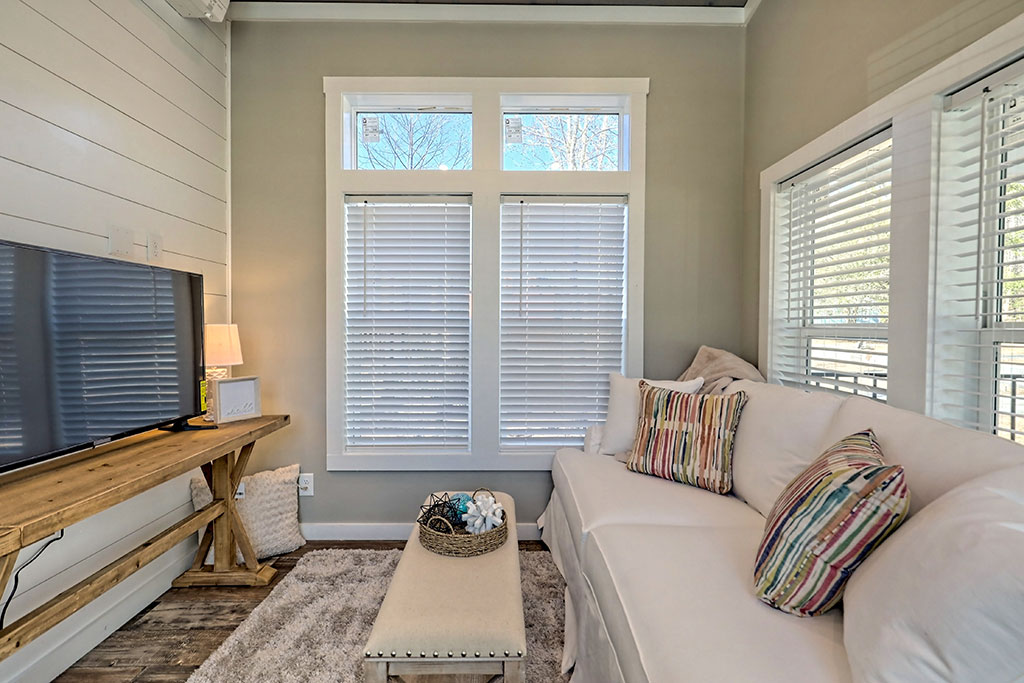
The Cahaba shows how tiny living doesn’t mean sacrificing luxury. With quartz countertops, modern cabinetry, and sleek finishes, it feels more like a high-end retreat than a park model. The covered porches extend your living space outdoors, creating a seamless connection to nature.
Ideal for Downsizing
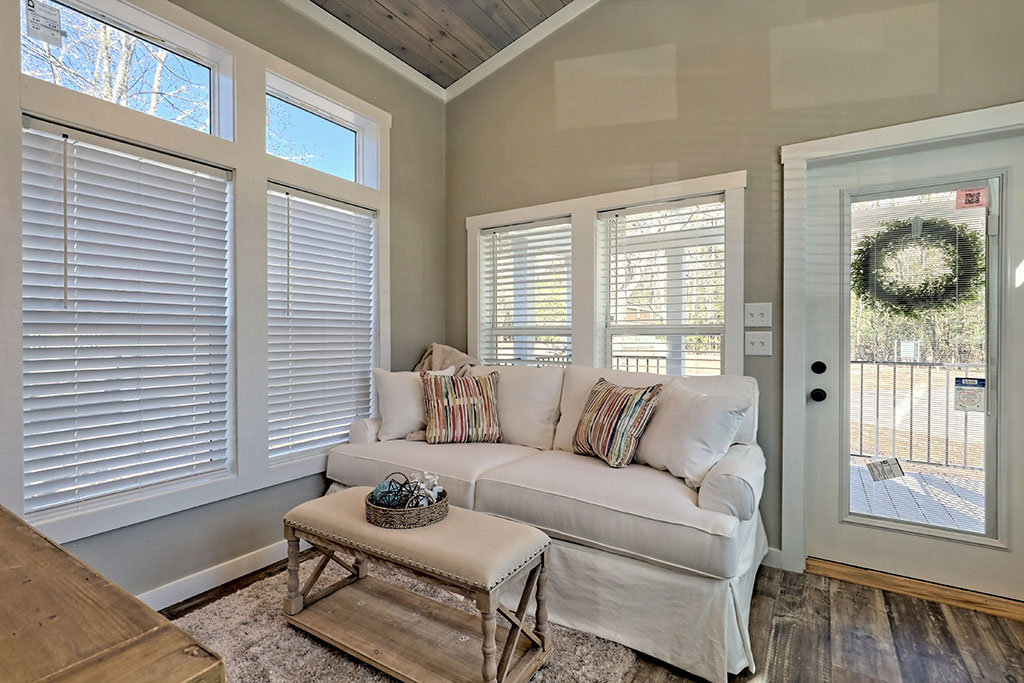
Many homeowners are choosing to simplify their lifestyles by moving into smaller, more efficient homes. The 396 sq. ft. Cahaba Park Model provides everything you need: a bedroom, bathroom, open kitchen, and living space—all in a compact design.
Downsizing means lower utility bills, easier maintenance, and more freedom, without losing the style and comfort you love.
Perfect Vacation or Getaway Cabin
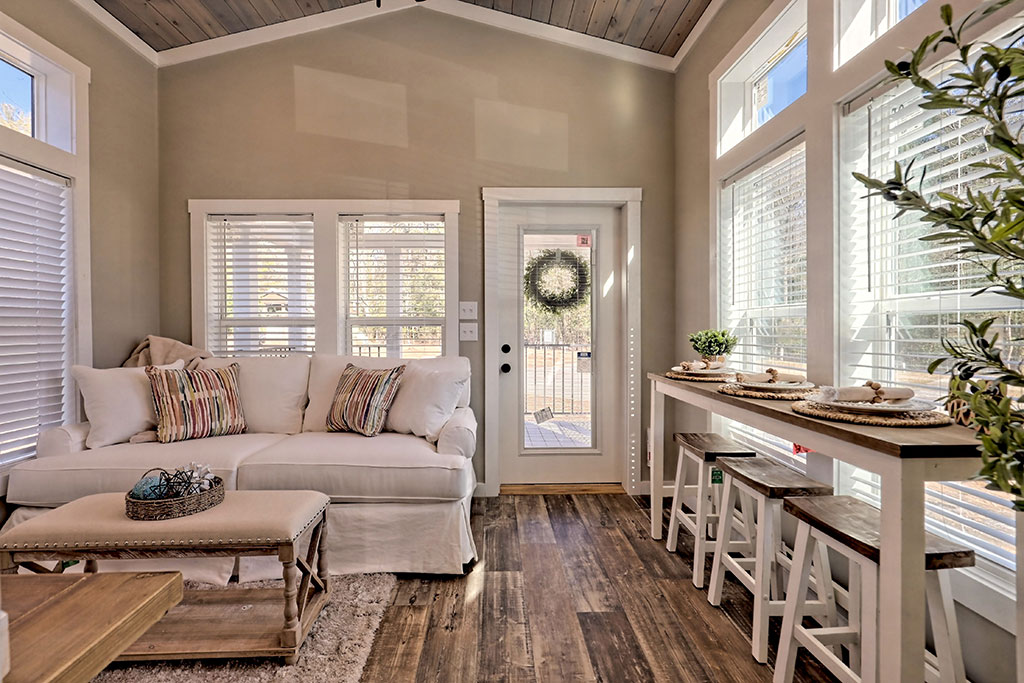
Looking for a second home, vacation spot, or Airbnb rental? The Cahaba is built for that. Its compact footprint makes it easy to place on lake lots, mountain properties, or wooded land, turning it into the perfect weekend retreat. Guests love its charm, and investors appreciate its strong rental potential.
Living in 396 Sq. Ft.
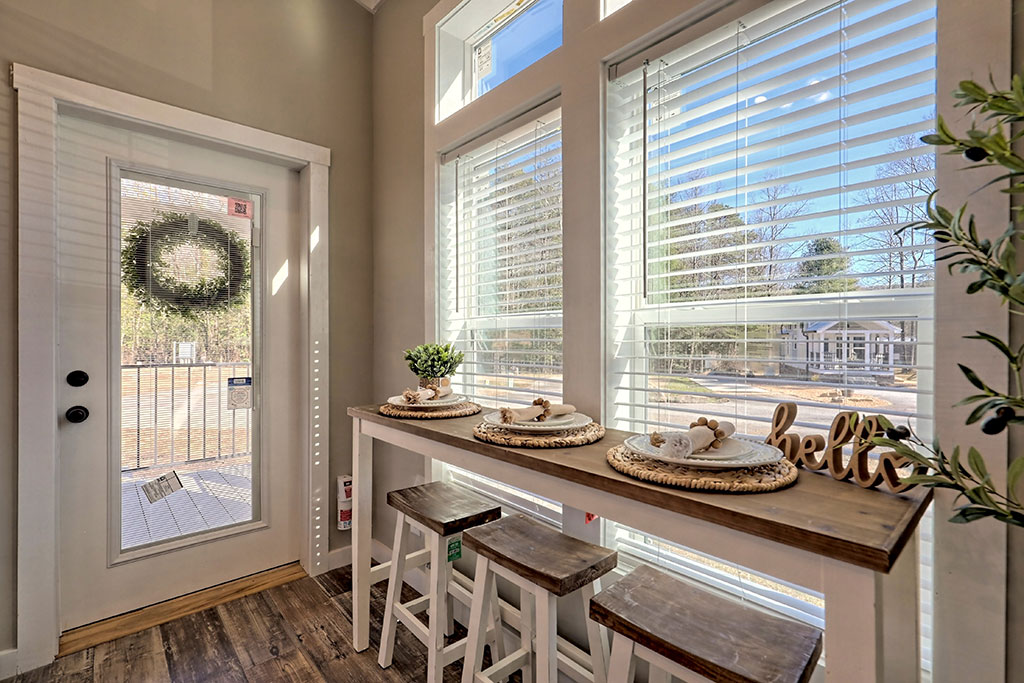
Inside, you’ll find a cozy yet spacious atmosphere thanks to:
-
Quartz countertops for a modern kitchen
-
Efficient storage to maximize every inch
-
Bright windows that let in natural light
-
Comfortable layout with open living and dining space
The covered porches extend your lifestyle outdoors, making this tiny home feel much larger than its square footage suggests.
Who is The Cahaba For?
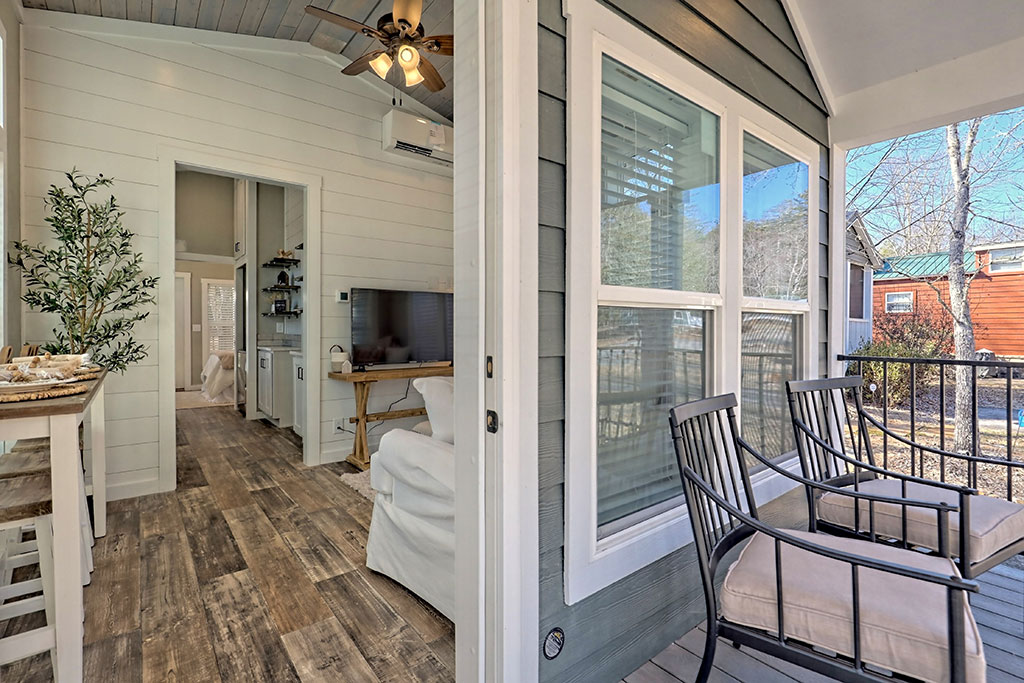
-
🌱 Minimalists who want a simple, clutter-free lifestyle
-
🏡 Couples seeking a stylish downsized home
-
💵 Investors looking for Airbnb-ready park models
-
🏖 Vacation homeowners wanting a compact, low-maintenance cabin
-
👩💻 Remote workers who want a peaceful retreat with modern amenities
SEO Keywords to Target
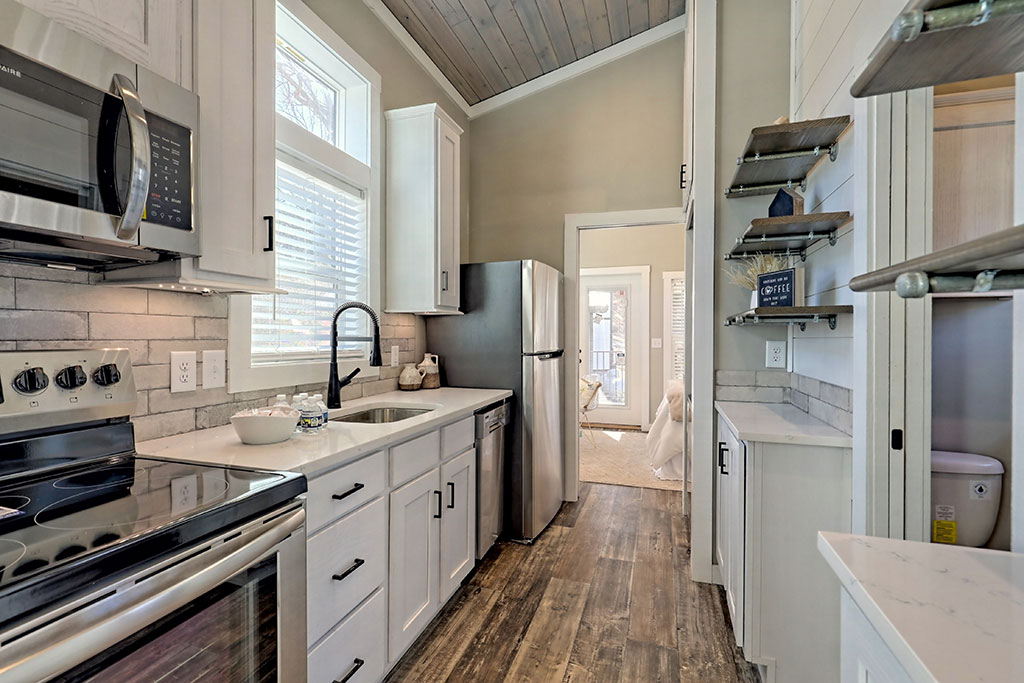
-
The Cahaba Clayton Homes
-
396 sq ft park model home
-
tiny homes with quartz countertops
-
1 bedroom park model for sale
-
compact luxury homes
-
vacation park model cabins
-
affordable tiny homes 2025
-
modern tiny house with porch
Final Thoughts
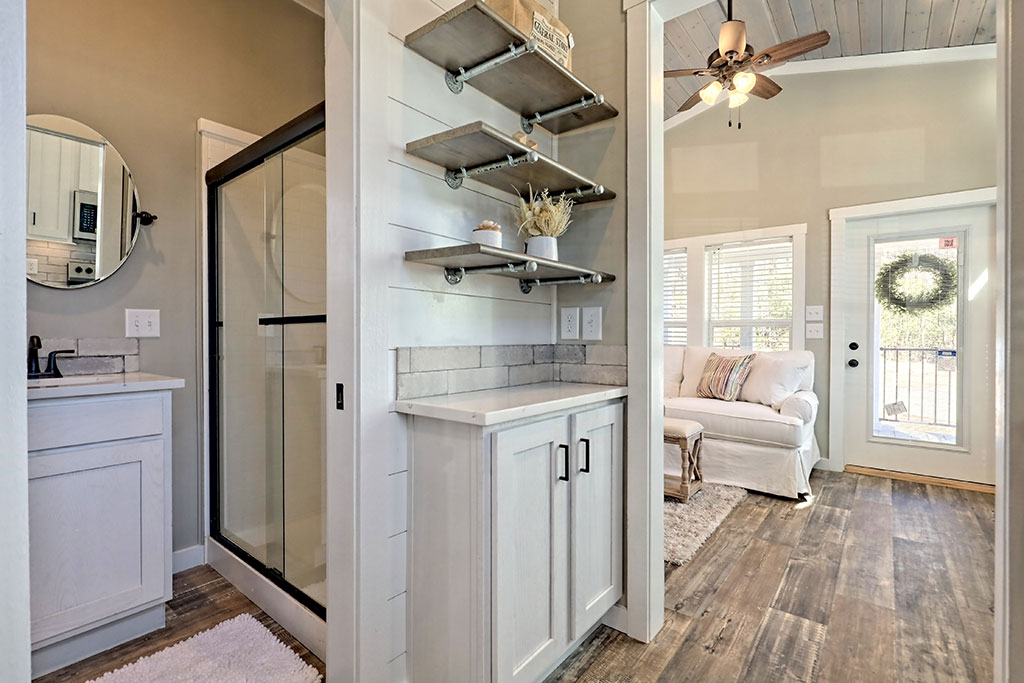
The Cahaba by Clayton Homes is proof that big luxury can come in small packages. With 396 sq. ft. of thoughtfully designed space, quartz countertops, covered porches, and modern finishes, it’s perfect for downsizing, vacation living, or investment rentals.
