The Simpson (Sapphire Plan) – 1856 sq ft, 3 bed, 2.5 bath mobile home. Customizable floor plan, $135k, seller financing available. View details now!
The Simpson Mobile Home – Spacious 3 Bed, 2.5 Bath Luxury
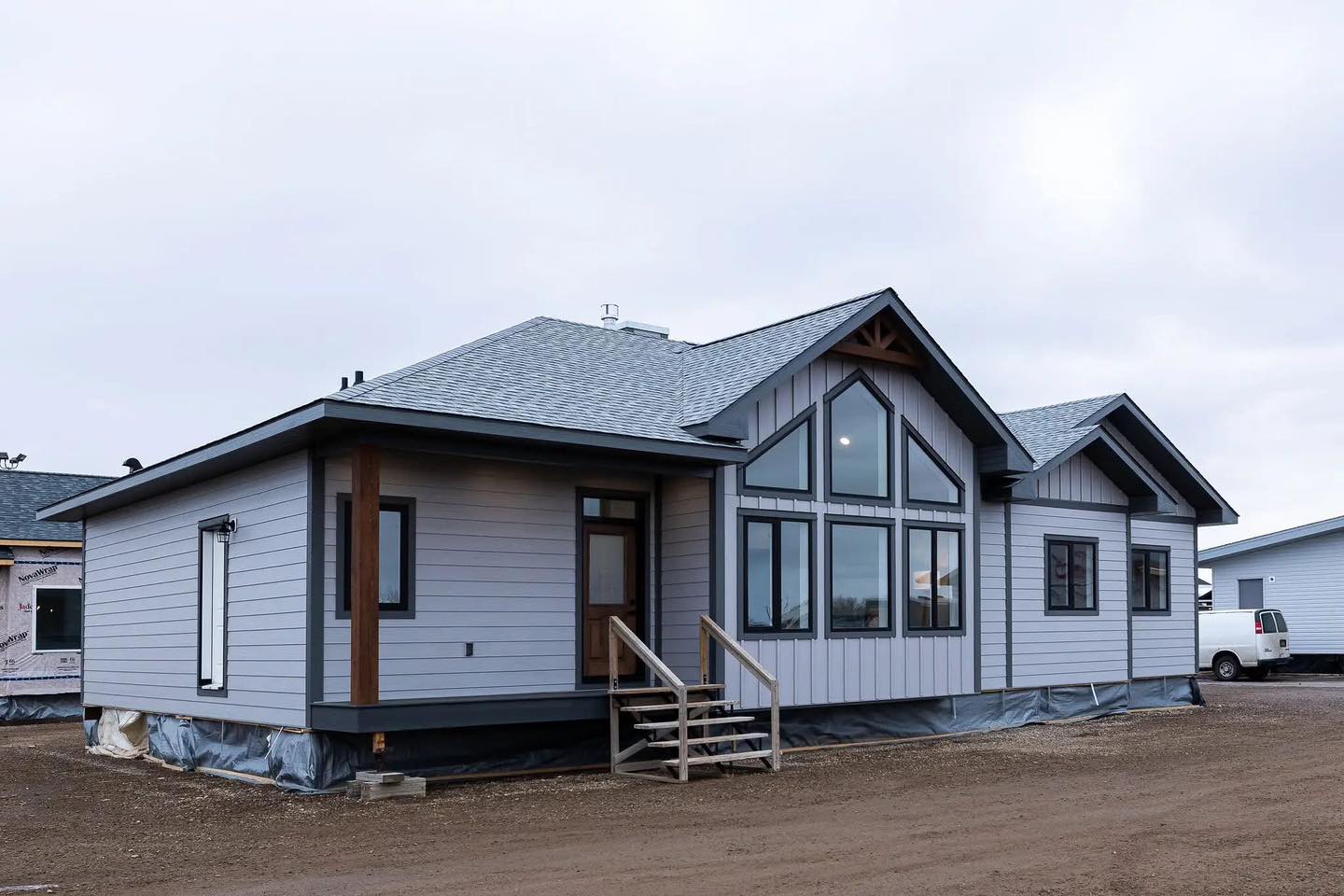
Looking for a mobile home that combines space, modern style, and flexibility? Meet The Simpson, one of today’s most popular models built on the bestselling Sapphire floor plan. With 1,856 sq. ft., 3 bedrooms, and 2.5 bathrooms, this home is perfect for families who want comfort, functionality, and room to grow.
👉 View full details, pricing, and high-quality photos here: The Simpson Mobile Home
Key Specifications
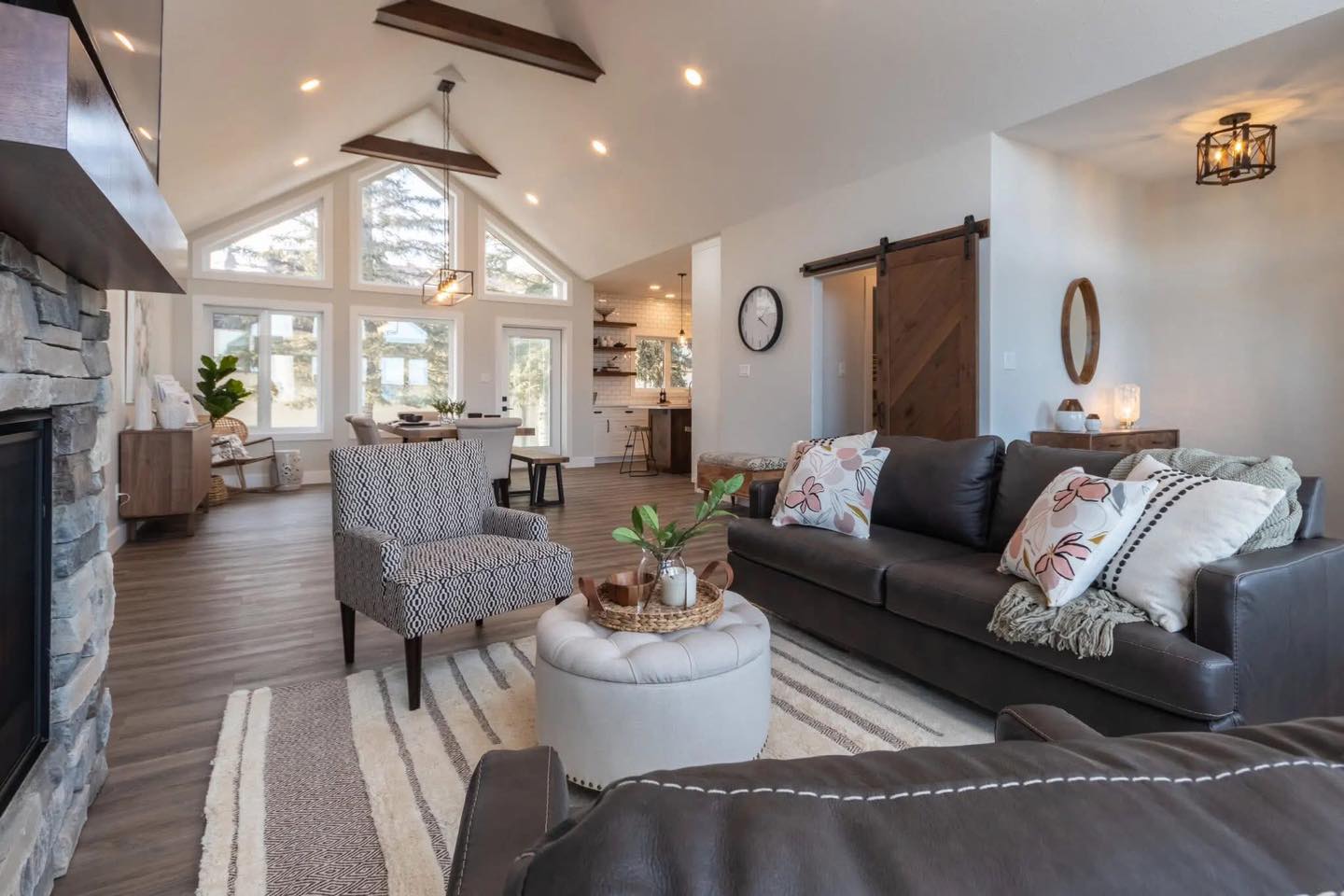
-
Size: 1,856 sq. ft.
-
Bedrooms: 3 spacious bedrooms
-
Bathrooms: 2.5 modern bathrooms
-
Price: $135,000
-
Financing: Seller financing available (5% interest, 10 or 15 years)
-
Down Payment: $14,000 minimum (larger down payments lower monthly cost)
-
Appliances Included:
-
Dishwasher
-
Electric Oven
-
Electric Range
-
Electric Water Heater
-
Microwave
-
Refrigerator
-
Why The Simpson is a Best Seller
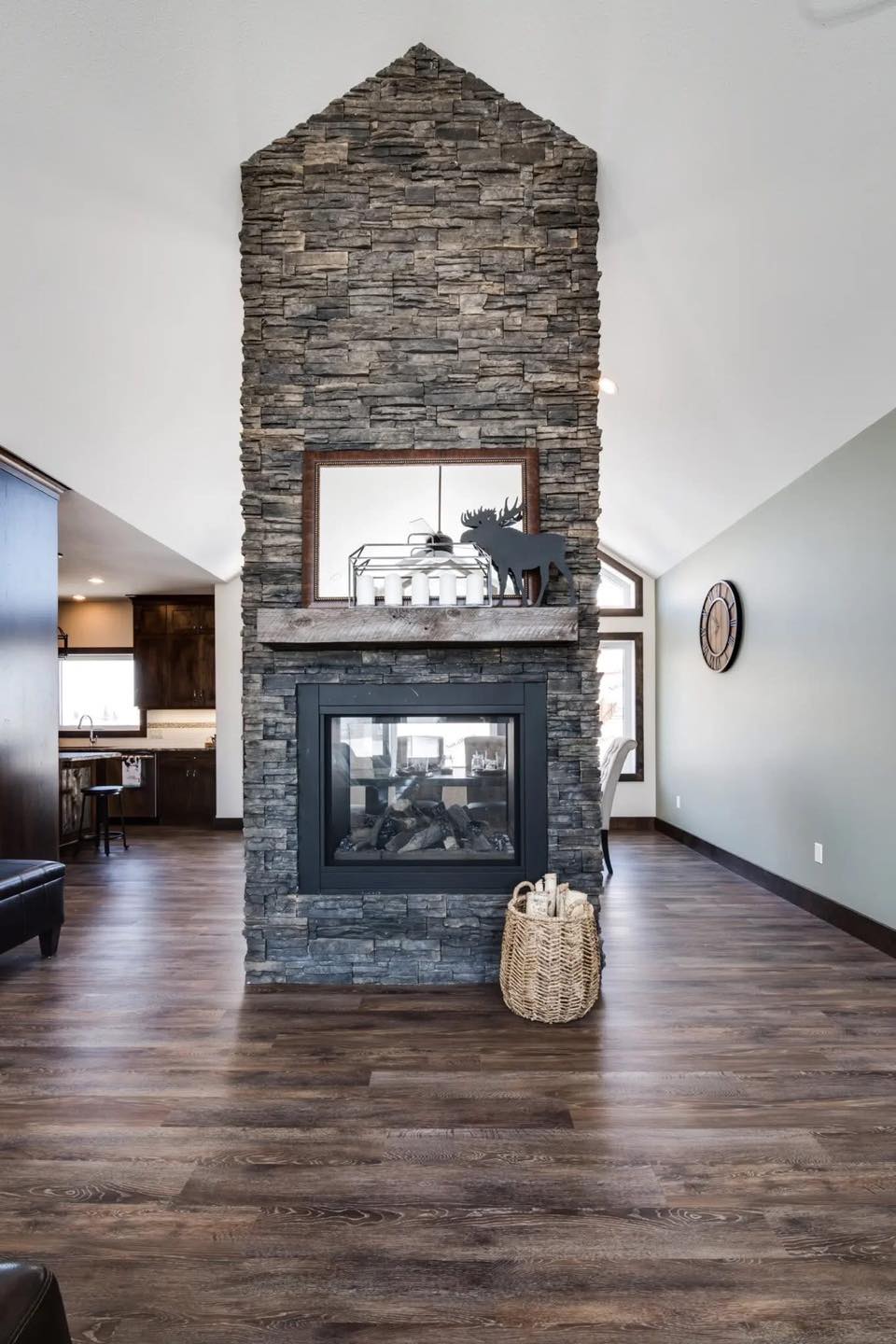
The Sapphire floor plan has become a favorite because it blends open-concept living with customizable options. Families love the spacious kitchen and dining areas that make cooking together an enjoyable experience. With custom floor plan options, you can design your home exactly the way you want.
Kitchen & Dining Highlights
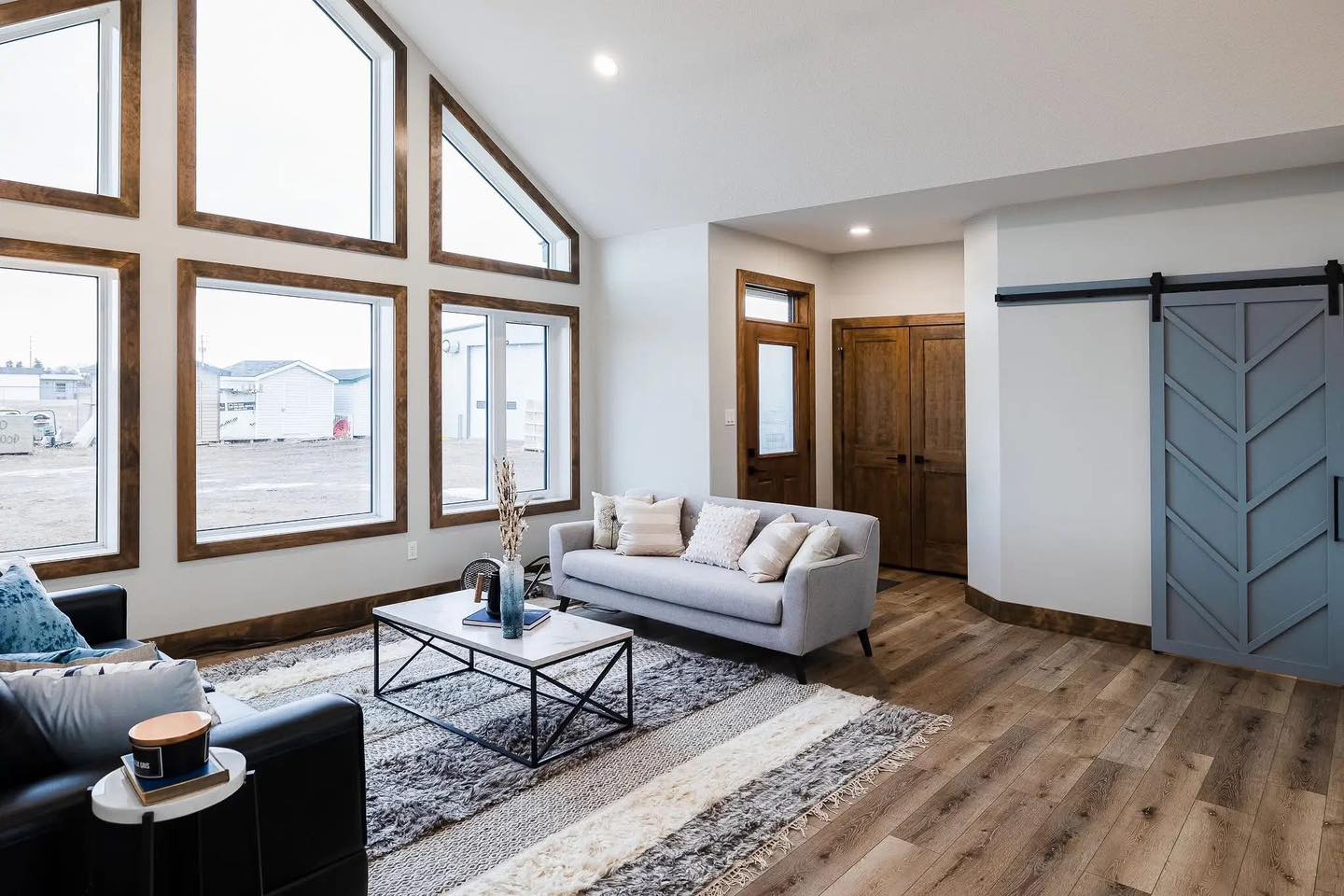
The Simpson offers a chef-inspired kitchen perfect for family gatherings:
-
Modern appliances included
-
Spacious counters for prep and cooking
-
Dining area connected to the kitchen for open flow
-
Customizable cabinetry and layout options
This makes it ideal for families who love cooking and entertaining together.
Living Spaces
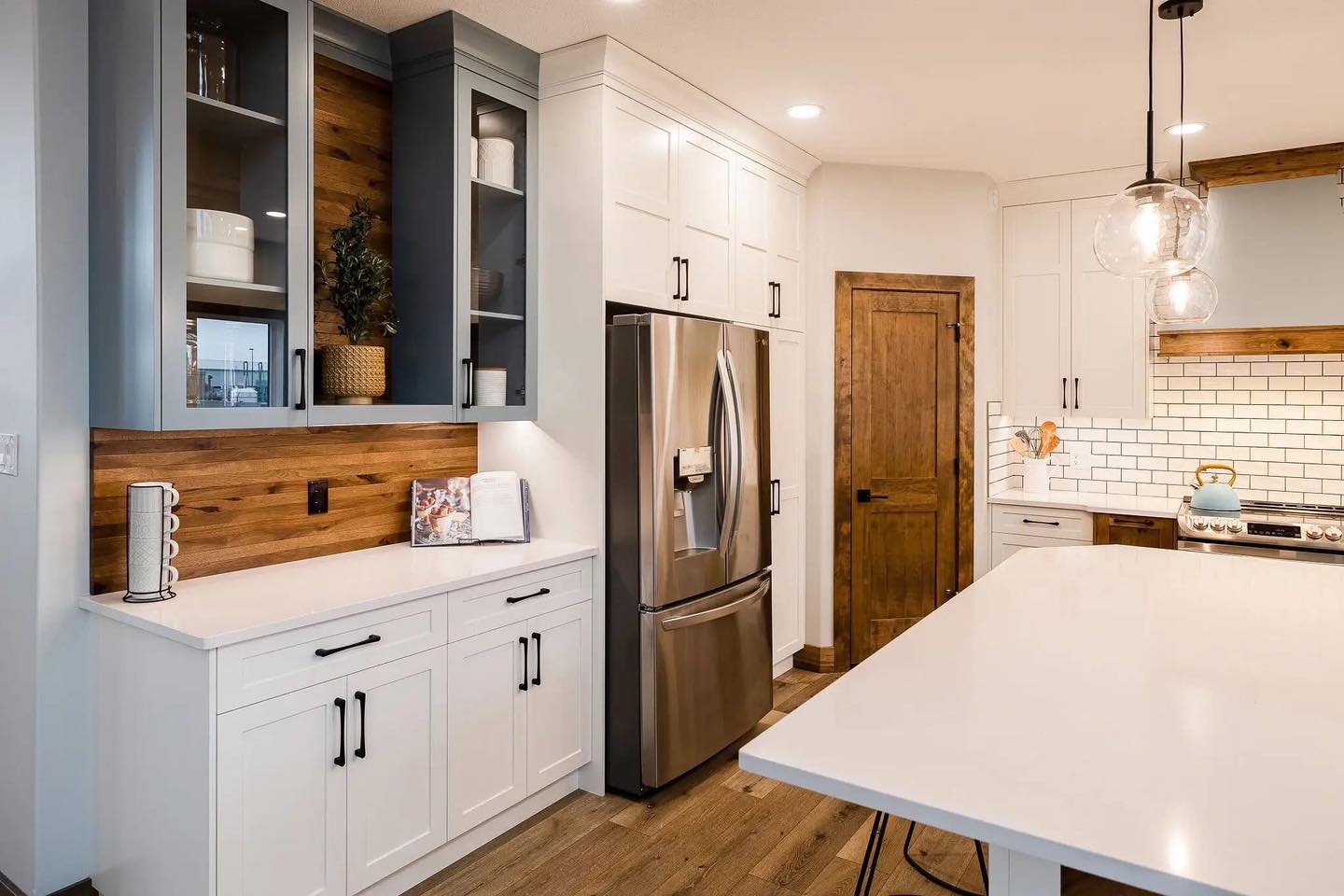
The open-concept great room flows seamlessly into the kitchen and dining areas, creating a warm and inviting atmosphere. Large windows allow natural light to brighten the space, giving the home an airy and expansive feel.
Bedrooms & Bathrooms
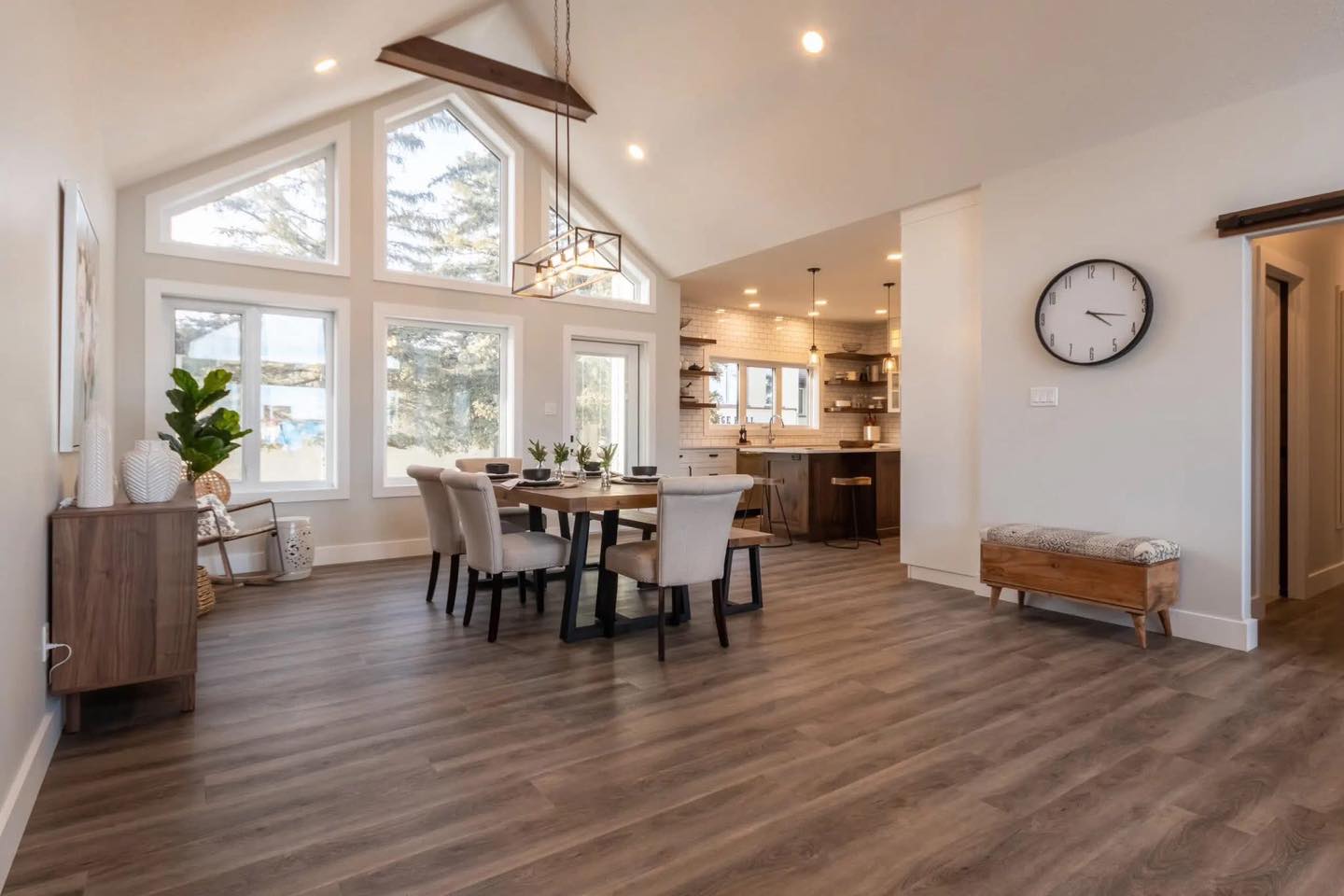
-
Primary Suite: A large bedroom with private ensuite bath and walk-in closet.
-
Secondary Bedrooms: Two additional bedrooms, perfect for kids, guests, or office space.
-
Bathrooms: A total of 2.5 bathrooms, offering convenience and privacy for all residents.
Financing Options
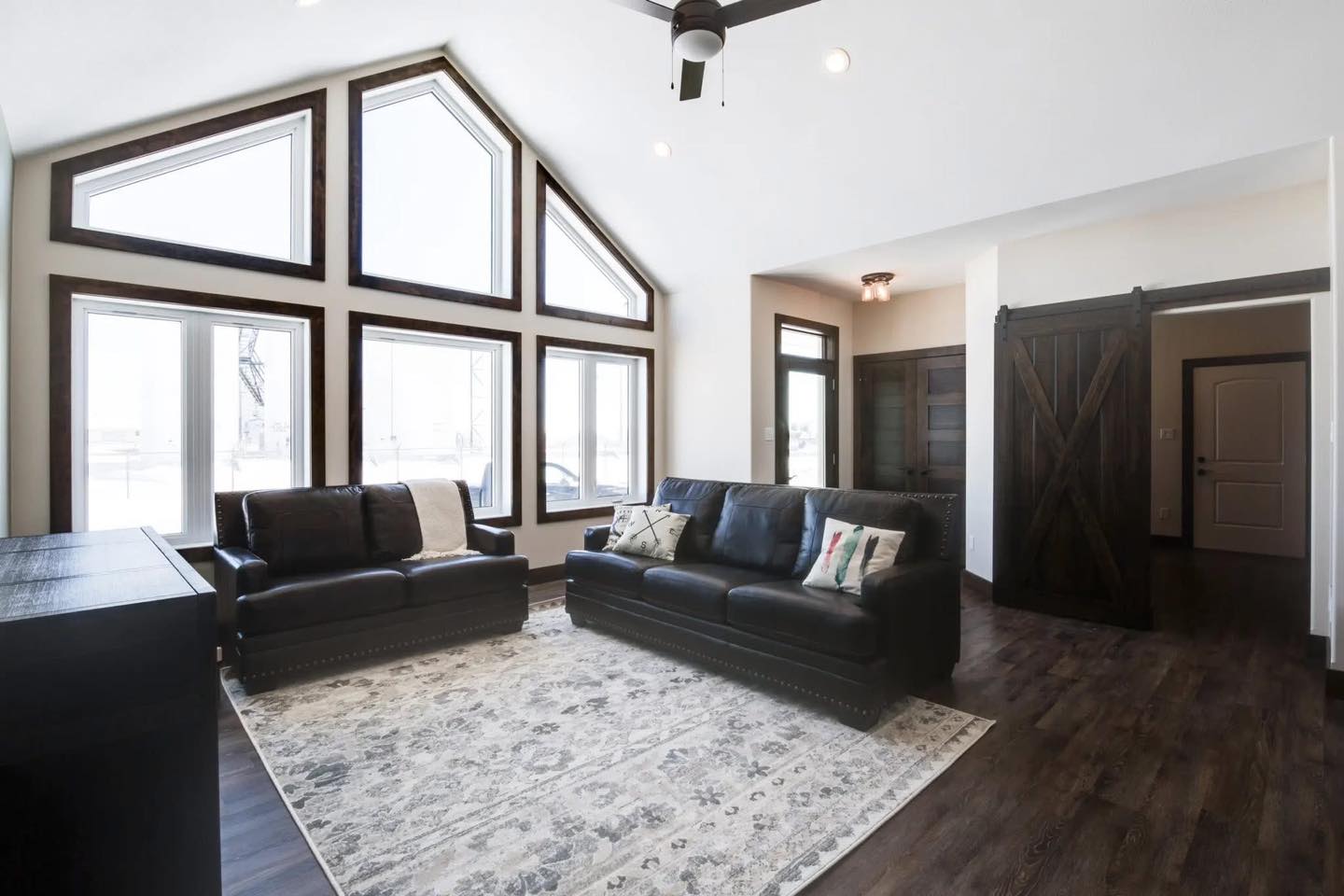
One of the biggest advantages of The Simpson is its flexible financing:
-
Price: $135,000
-
Down Payment: Starting at $14,000
-
Interest Rate: 5%
-
Loan Terms: 10- or 15-year options
-
Monthly Payments: Flexible depending on down payment amount
This makes homeownership accessible for families who prefer seller financing over traditional mortgages.
Who Is This Home Perfect For?
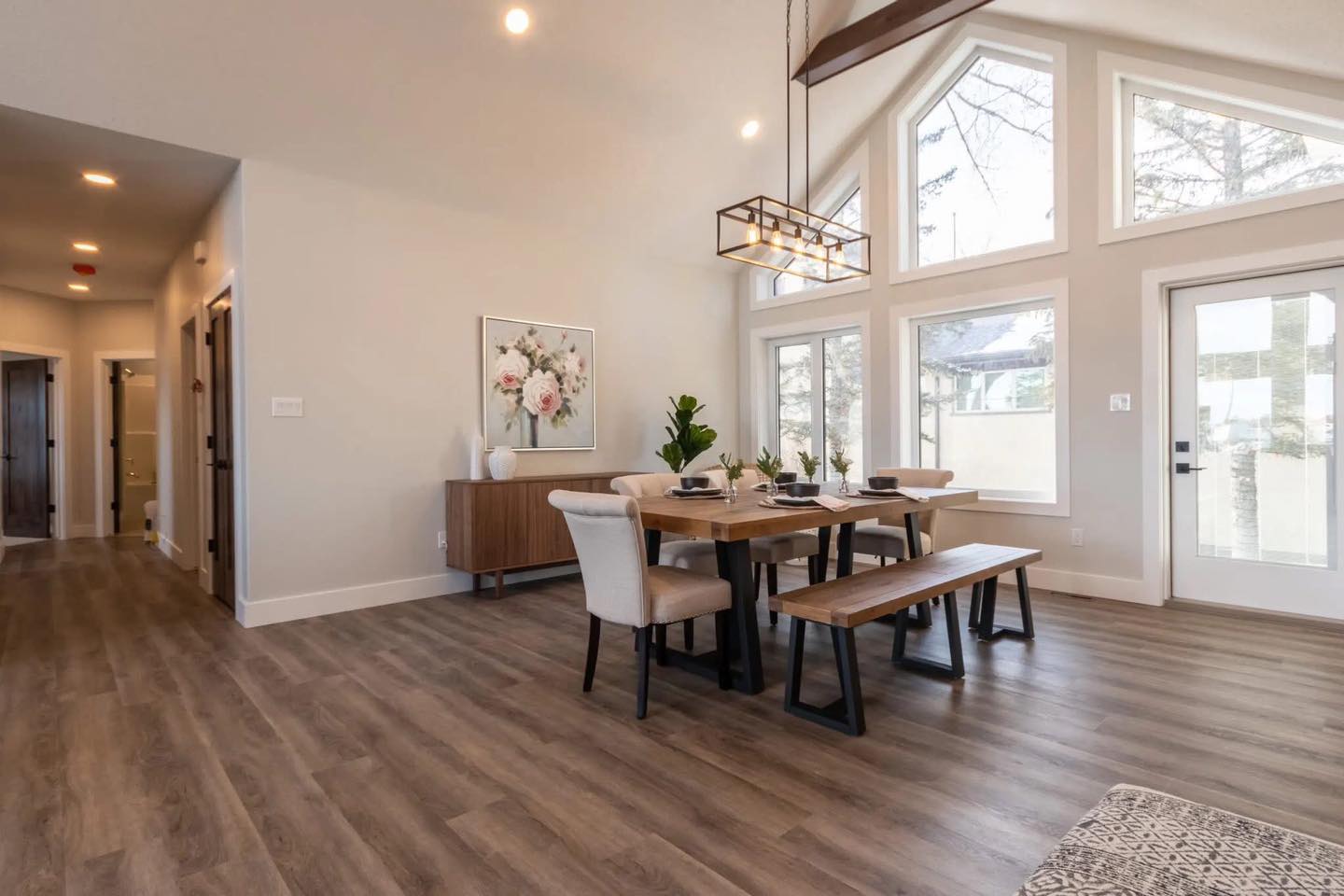
-
👨👩👧 Growing families needing more space
-
👩💻 Remote workers who want a home office
-
🏡 First-time buyers looking for a modern mobile home
-
💵 Buyers wanting financing options without banks
-
🍳 Cooks & entertainers who love open kitchens
SEO Keywords to Rank For
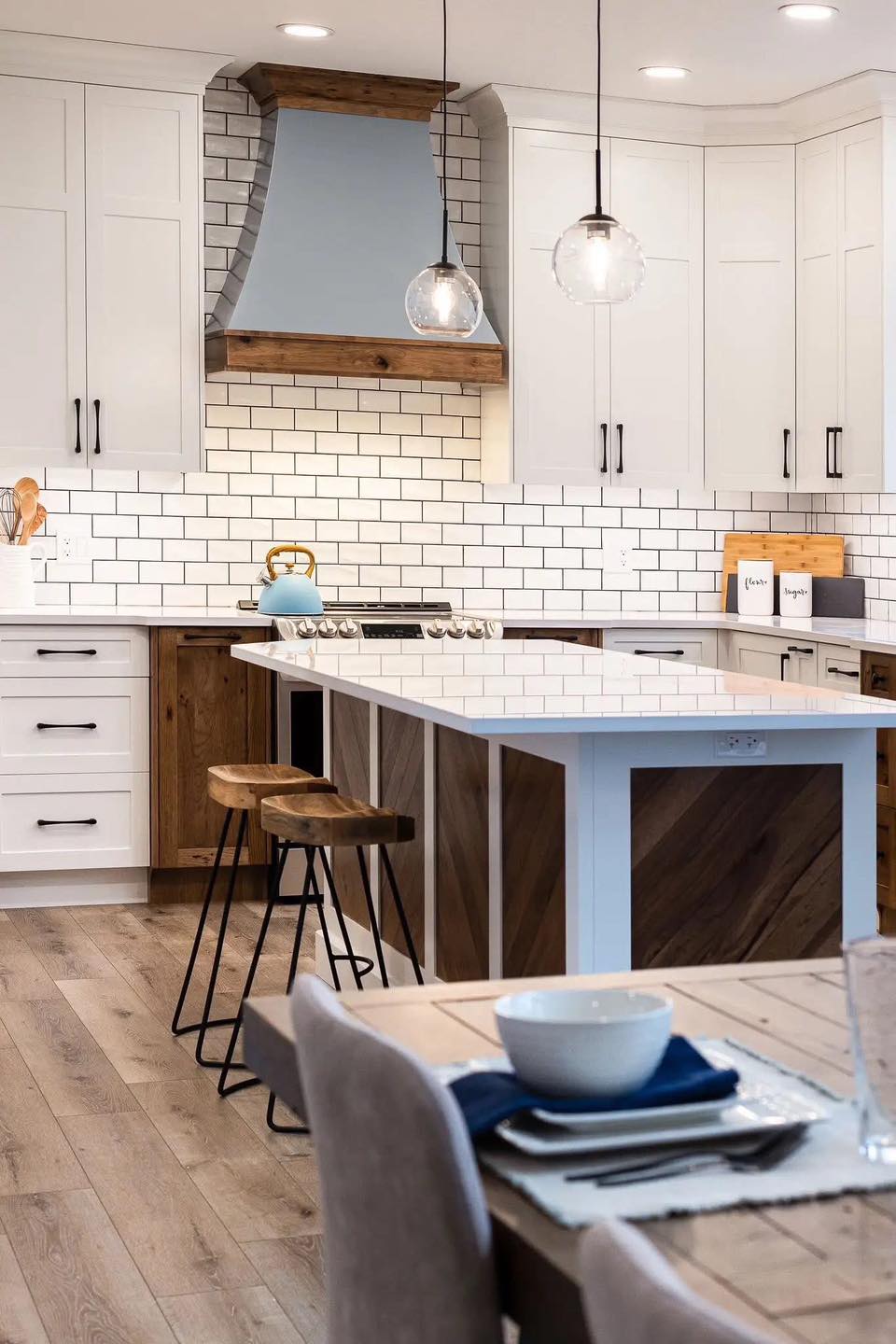
-
The Simpson mobile home for sale
-
Sapphire floor plan mobile home
-
1856 sq ft manufactured home
-
3 bedroom 2.5 bath modular home
-
affordable mobile homes with financing
-
Clayton & Sapphire model homes
-
mobile homes with included appliances
-
seller financing mobile homes
Final Thoughts
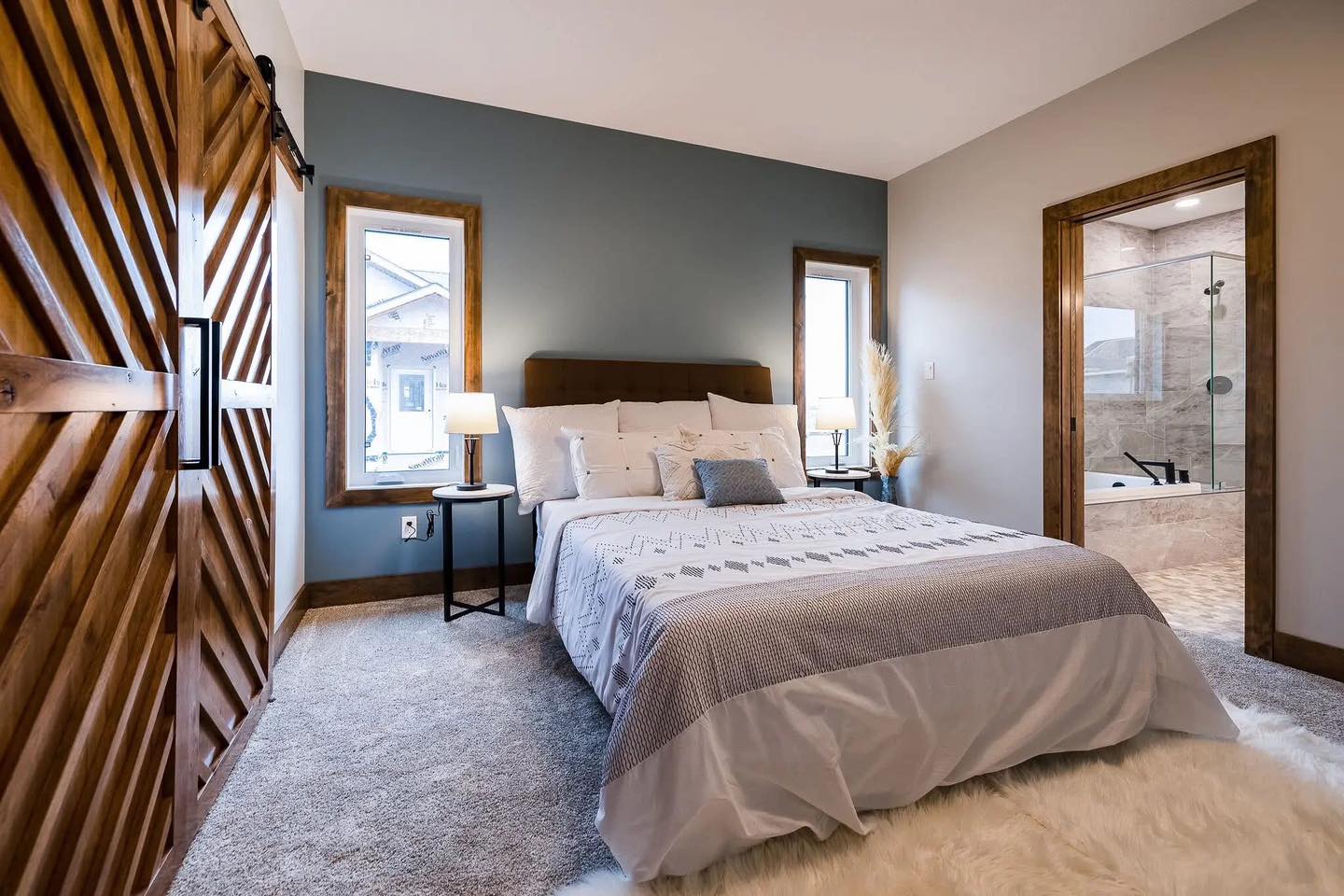
The Simpson (Sapphire floor plan) offers 1,856 sq. ft. of comfort, 3 bedrooms, 2.5 bathrooms, modern finishes, and full customization. With flexible seller financing, a reasonable down payment, and included appliances, this home makes luxury living both affordable and attainable.
👉 Don’t wait—explore full details, photos, and exact location here: The Simpson Mobile Home