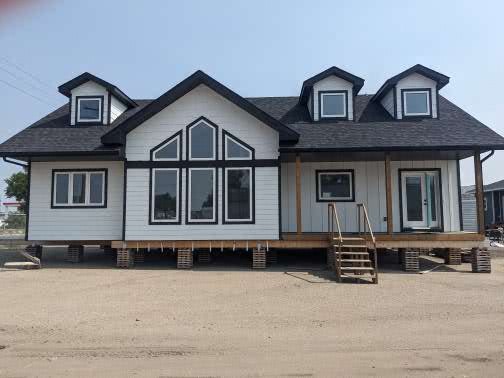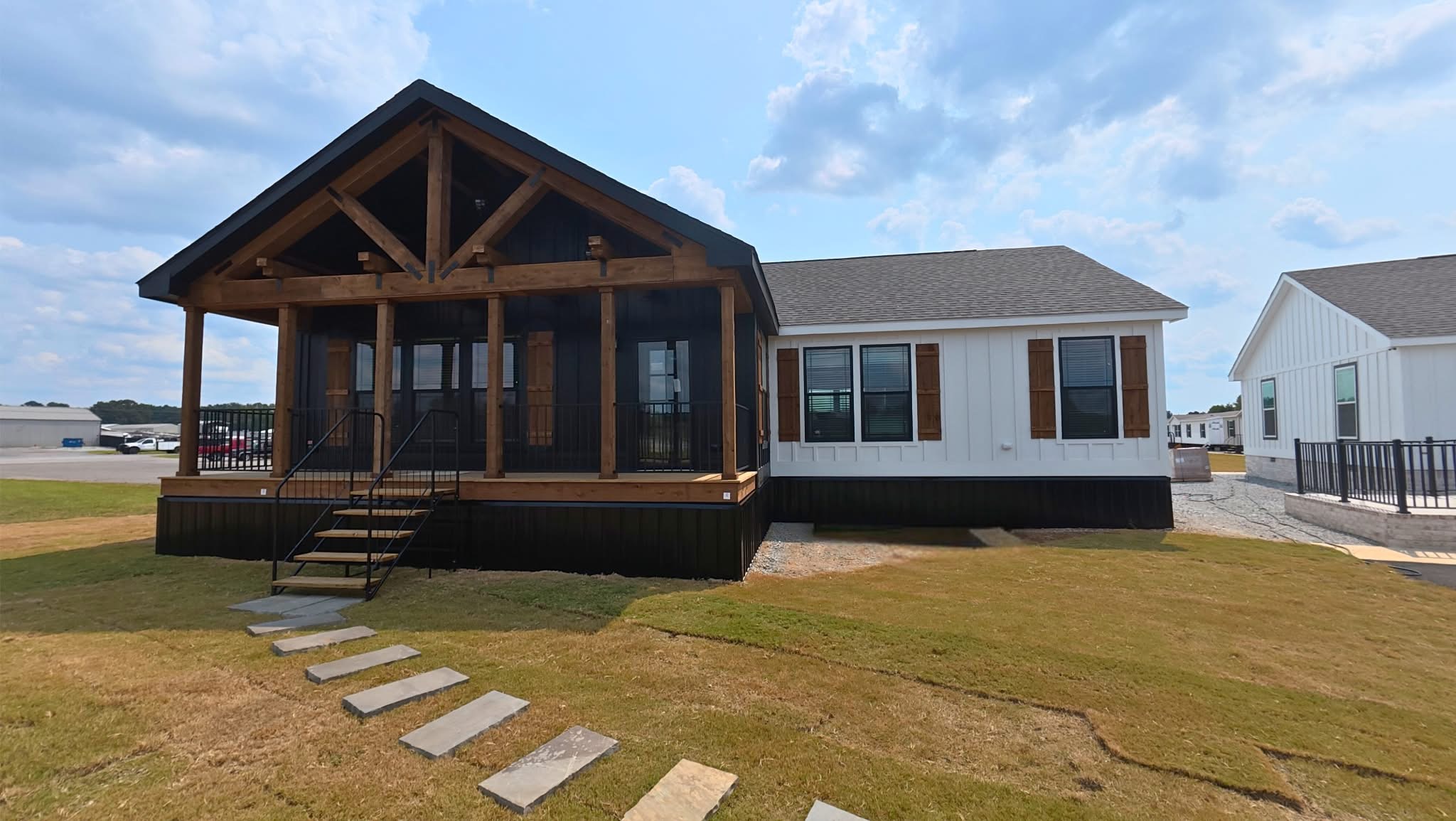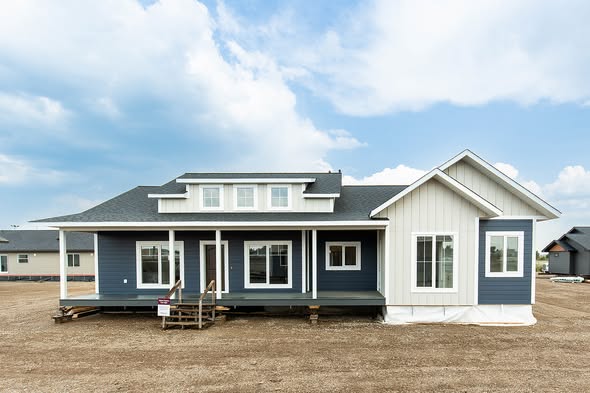
The Amethyst | Modern Farmhouse 3-Bedroom Home for Sale
Explore The Amethyst: 1884 sq. ft. modern farmhouse with 3 bedrooms, 2.5 baths, and luxurious finishes. Build your dream home today with Jade Homes!
The Amethyst: Your Dream Modern Farmhouse Awaits
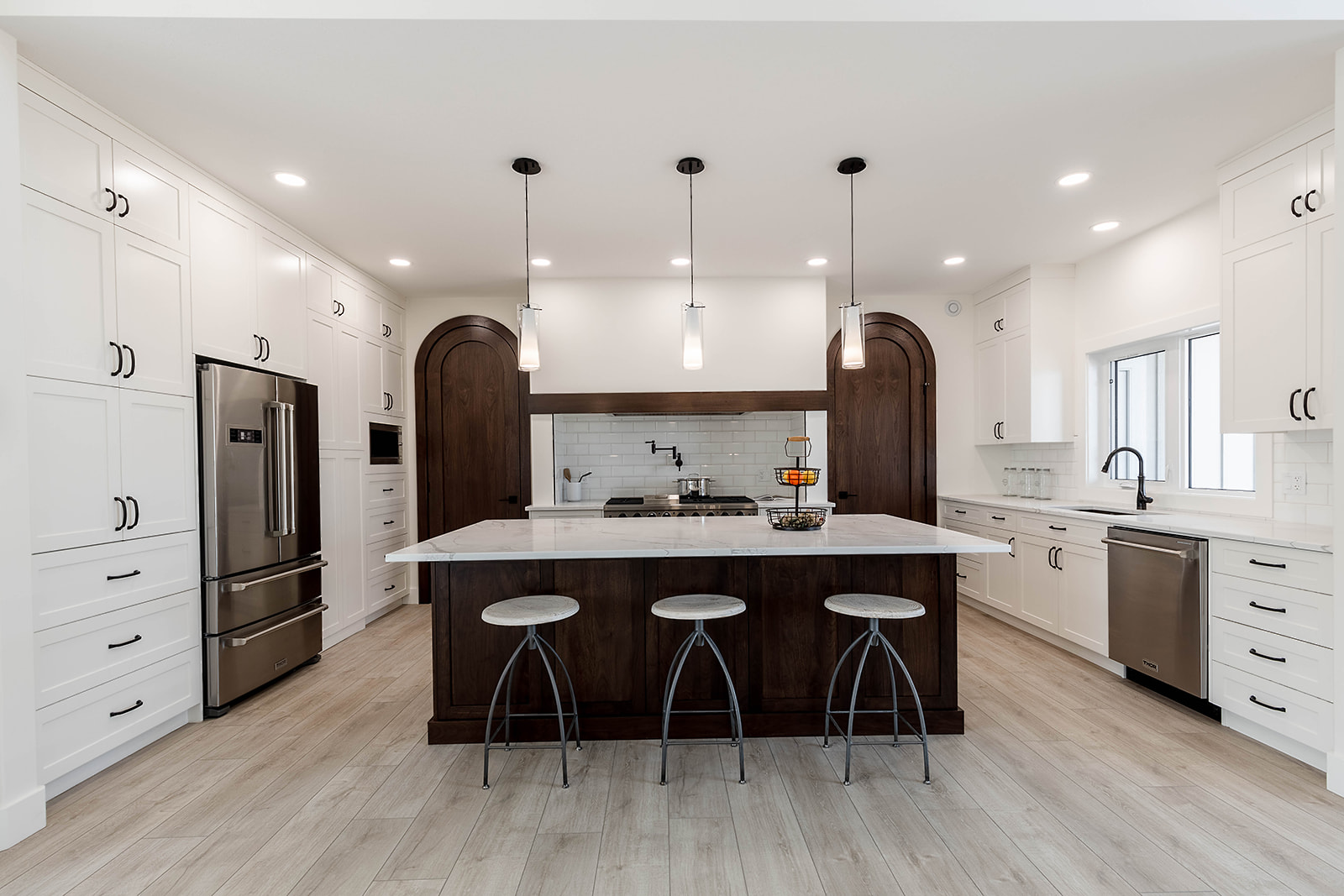
For those seeking the perfect combination of modern style and farmhouse charm, The Amethyst is a stunning option. With 3 bedrooms, 2.5 bathrooms, and 1884 sq. ft., this home is designed for families who value comfort, functionality, and timeless design.
Whether you’re moving into a new area, upgrading your current home, or building a custom residence, The Amethyst offers a versatile, elegant floor plan that fits a variety of lifestyles.
1. Modern Farmhouse Design

The Amethyst combines the rustic charm of a farmhouse with sleek, contemporary finishes. Its exterior includes:
-
Large, welcoming front porch
-
Classic siding with modern accents
-
Expansive windows for natural light
Inside, the home features an open, airy layout that emphasizes connected living spaces while providing privacy for bedrooms and personal areas.
2. Spacious and Functional Floor Plan
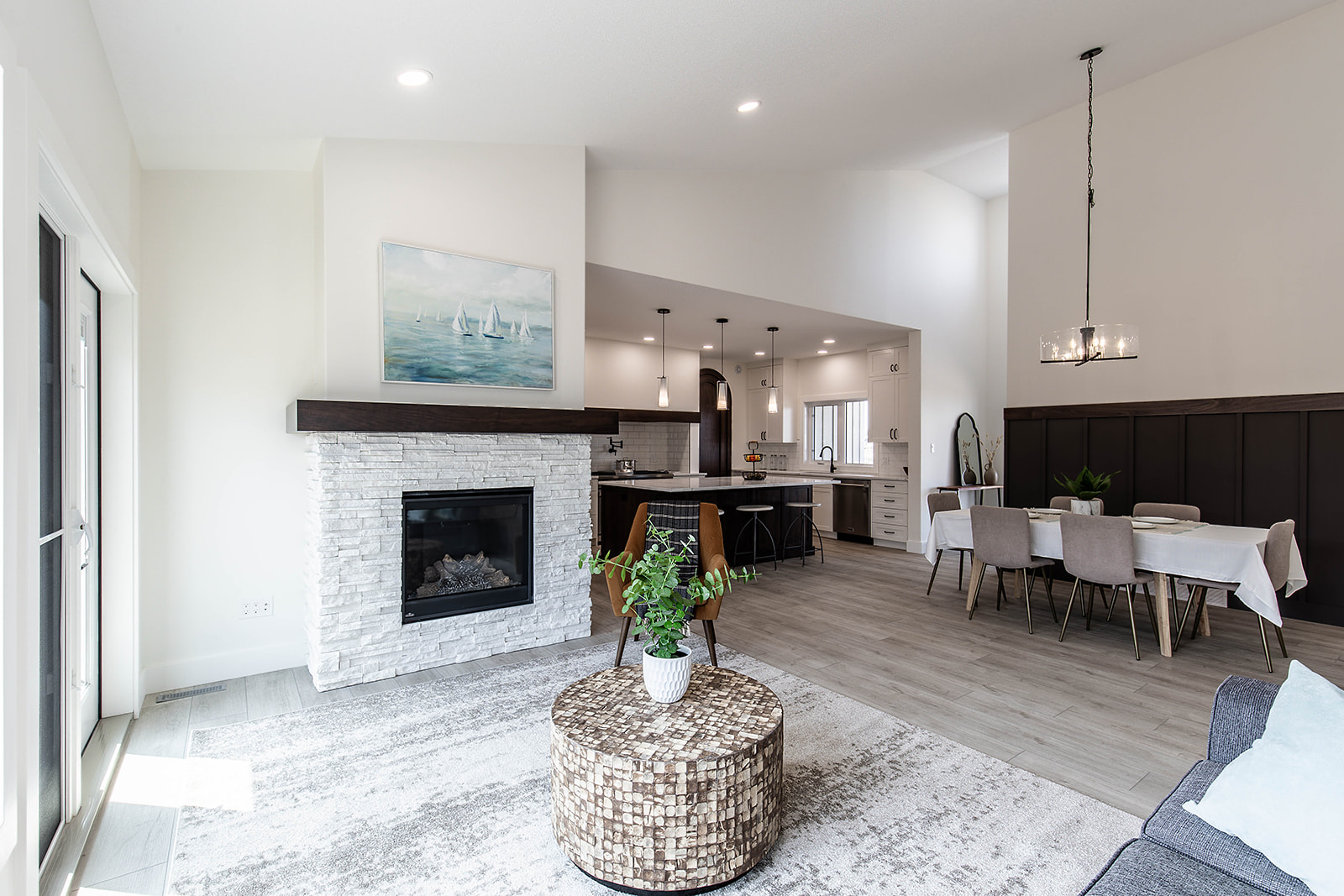
The 1884 sq. ft. layout ensures every family member has space to live, work, and relax comfortably. Key features include:
-
3 bedrooms – A spacious master suite with ensuite, plus two additional bedrooms for children, guests, or an office
-
2.5 bathrooms – Stylish, functional, and perfect for families or entertaining guests
-
Open-concept living – Seamless flow between the kitchen, dining, and living areas
This design allows for flexible living, whether you’re hosting friends, spending family time, or enjoying quiet personal space.
3. Gourmet Kitchen Designed for Modern Living
The kitchen is the heart of The Amethyst, designed for both functionality and style:
-
Large kitchen island – Ideal for meal prep, casual dining, and entertaining
-
Premium finishes – Sleek countertops and durable cabinetry
-
High-end appliances – Energy-efficient and modern, perfect for any home chef
The open layout keeps you connected to living and dining areas, making it easy to interact with family and guests while cooking.
4. Luxurious Master Suite
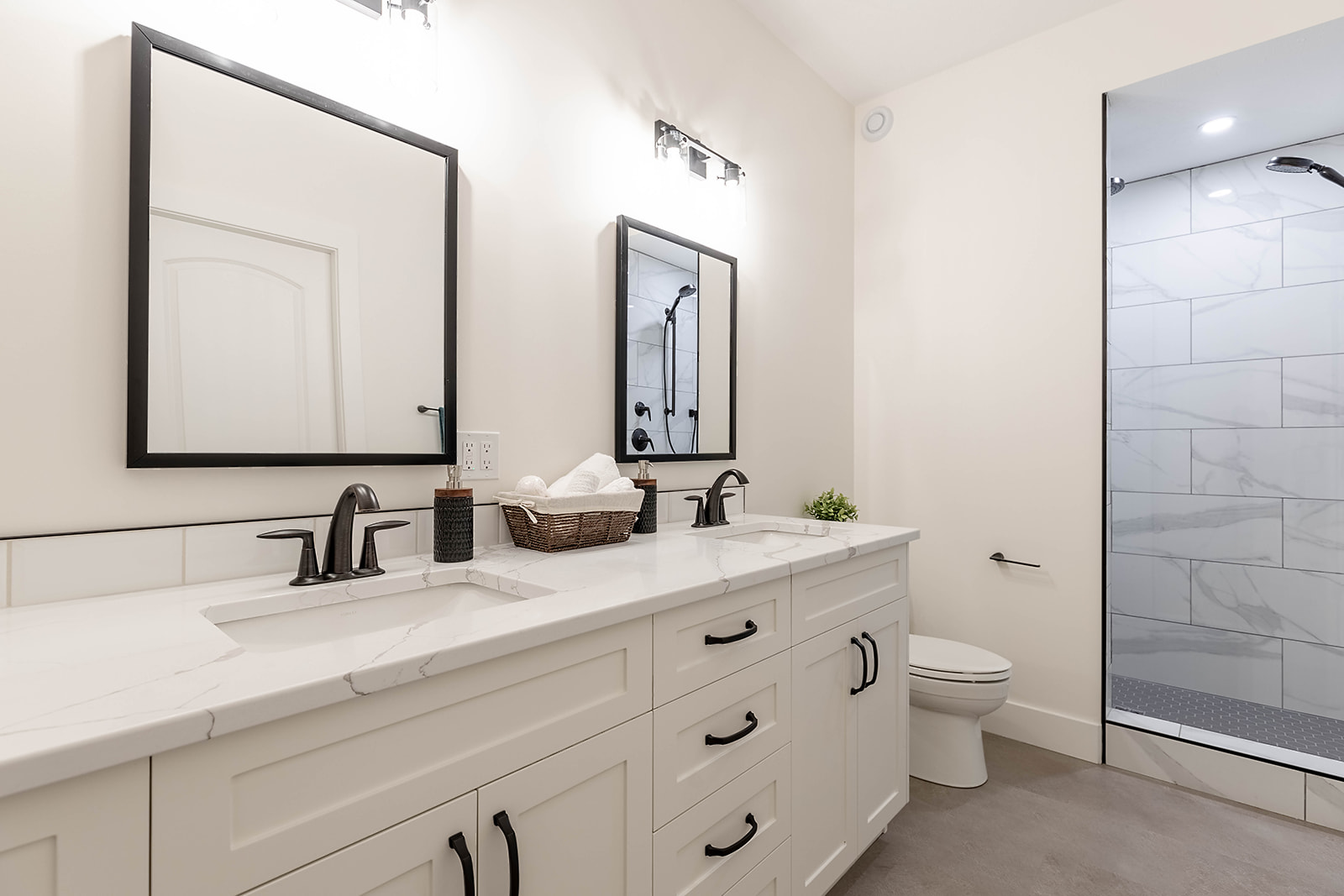
The master bedroom is a private retreat featuring:
-
Spacious layout with plenty of natural light
-
Walk-in closet for organization
-
Ensuite bathroom with dual sinks, modern fixtures, and a relaxing shower or tub
This space ensures comfort and privacy, creating the perfect sanctuary within your home.
5. Living Spaces Designed for Comfort and Style
The Amethyst provides multiple living areas for all lifestyles:
-
Family room – Cozy and open for everyday living
-
Dining area – Connected to the kitchen for seamless entertaining
-
Bonus spaces – Dens or office spaces for work or study
Modern lighting, durable flooring, and thoughtful layouts maximize comfort and functionality.
6. Energy Efficiency and Practical Features
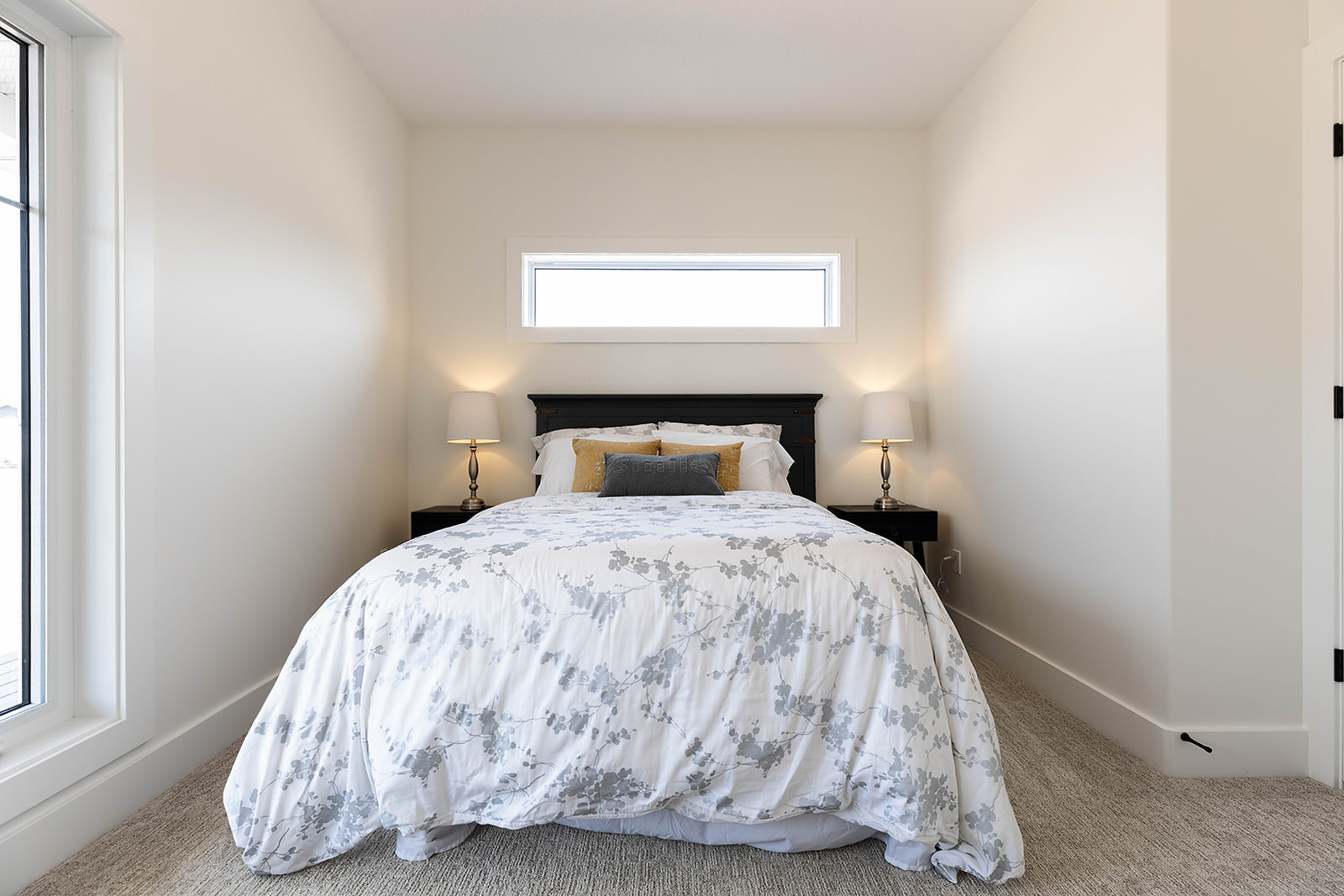
Jade Homes designs each floor plan with energy efficiency and long-term sustainability in mind:
-
Energy-efficient windows reduce heating and cooling costs
-
Durable materials ensure low maintenance and long-lasting beauty
-
Well-insulated walls for year-round comfort
These features make The Amethyst practical and cost-effective while maintaining high-end aesthetics.
7. Outdoor Living Spaces
The Amethyst includes outdoor spaces for relaxation and entertaining:
-
Large backyard for children, pets, or gardening
-
Front porch or patio areas for enjoying fresh air
-
Seamless connection to surrounding outdoor amenities
The integration of indoor and outdoor spaces enhances both lifestyle and functionality.
8. Why Choose The Amethyst?
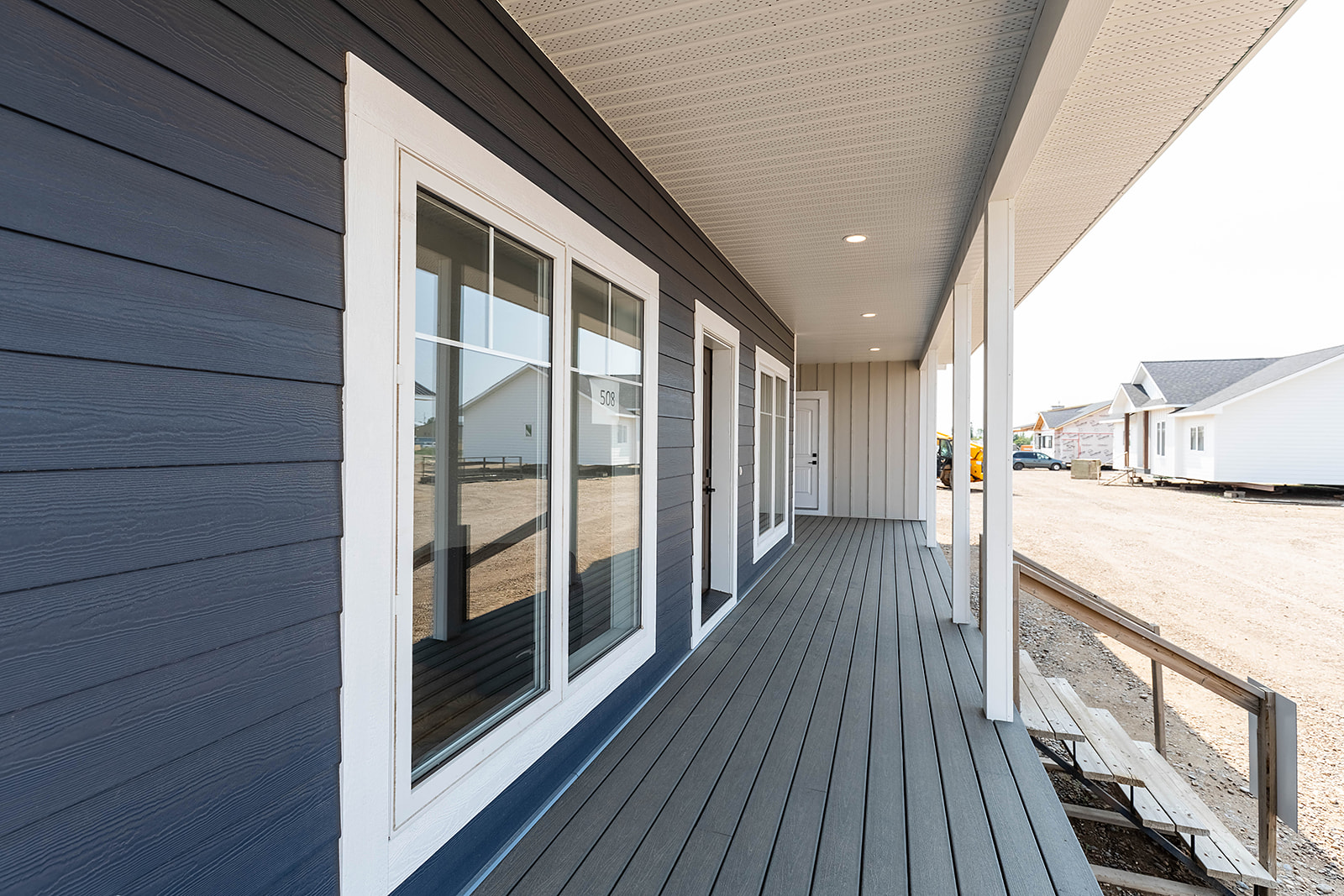
-
Modern farmhouse design with timeless appeal
-
1884 sq. ft. of spacious living
-
3 bedrooms and 2.5 bathrooms
-
Open-concept living and functional kitchen
-
Energy-efficient and low-maintenance materials
-
Flexible spaces for office, den, or guest rooms
This home is perfect for families, remote workers, and anyone who values a modern yet cozy living space.
9. Build Your Dream Home
Jade Homes offers customization options to make The Amethyst your perfect home. From finishes to layouts, every detail can be tailored to suit your lifestyle and preferences.
Interested buyers can explore floor plans and start building their dream home today by visiting the Jade Homes website: The Amethyst Floor Plans.
10. Location and Community Benefits

The Amethyst is located in Alberta and Saskatchewan, offering:
-
Easy access to schools, healthcare, and local amenities
-
Safe, family-friendly neighborhoods
-
Opportunities for customization on acreage or within growing residential areas
This combination of location and design ensures a home that supports both comfort and lifestyle.
11. Financing and Purchase Options
Jade Homes makes purchasing The Amethyst simple. Whether you’re exploring traditional financing, construction loans, or other options, their team provides guidance to help you qualify and plan your build efficiently.
Starting the process online provides a clear understanding of costs, options, and timelines.
12. Testimonials and Satisfaction
Families who have built homes with Jade Homes highlight:
-
Attention to detail in construction and design
-
Professionalism and guidance throughout the build
-
Quality finishes and energy-efficient designs
-
Flexible customization that meets unique needs
The Amethyst embodies these standards, ensuring homeowners enjoy comfort, beauty, and value.
13. Lifestyle Benefits
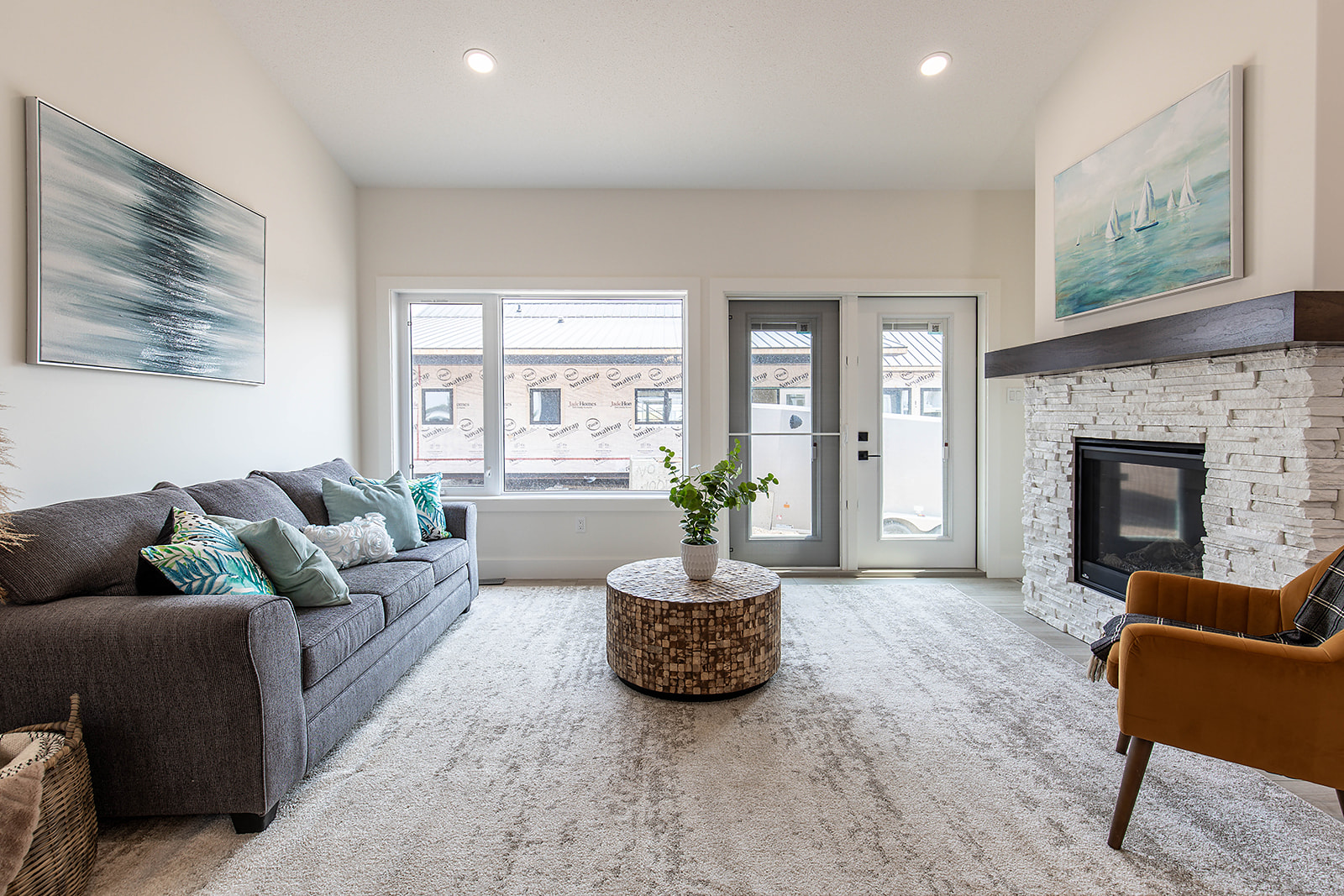
Owning The Amethyst is about more than a house—it’s about creating a lifestyle:
-
Family gatherings and entertaining
-
Work-from-home productivity
-
Personal hobbies and creative spaces
-
Relaxation, comfort, and connection
Every feature enhances quality of life, making The Amethyst a smart and fulfilling investment.
14. How to Get Started
-
Visit the website to explore floor plans: Amethyst II Quick Possessions
-
Contact Jade Homes to schedule a consultation or site visit
-
Discuss customization options and build timeline
With these steps, your dream farmhouse can become a reality.
Conclusion
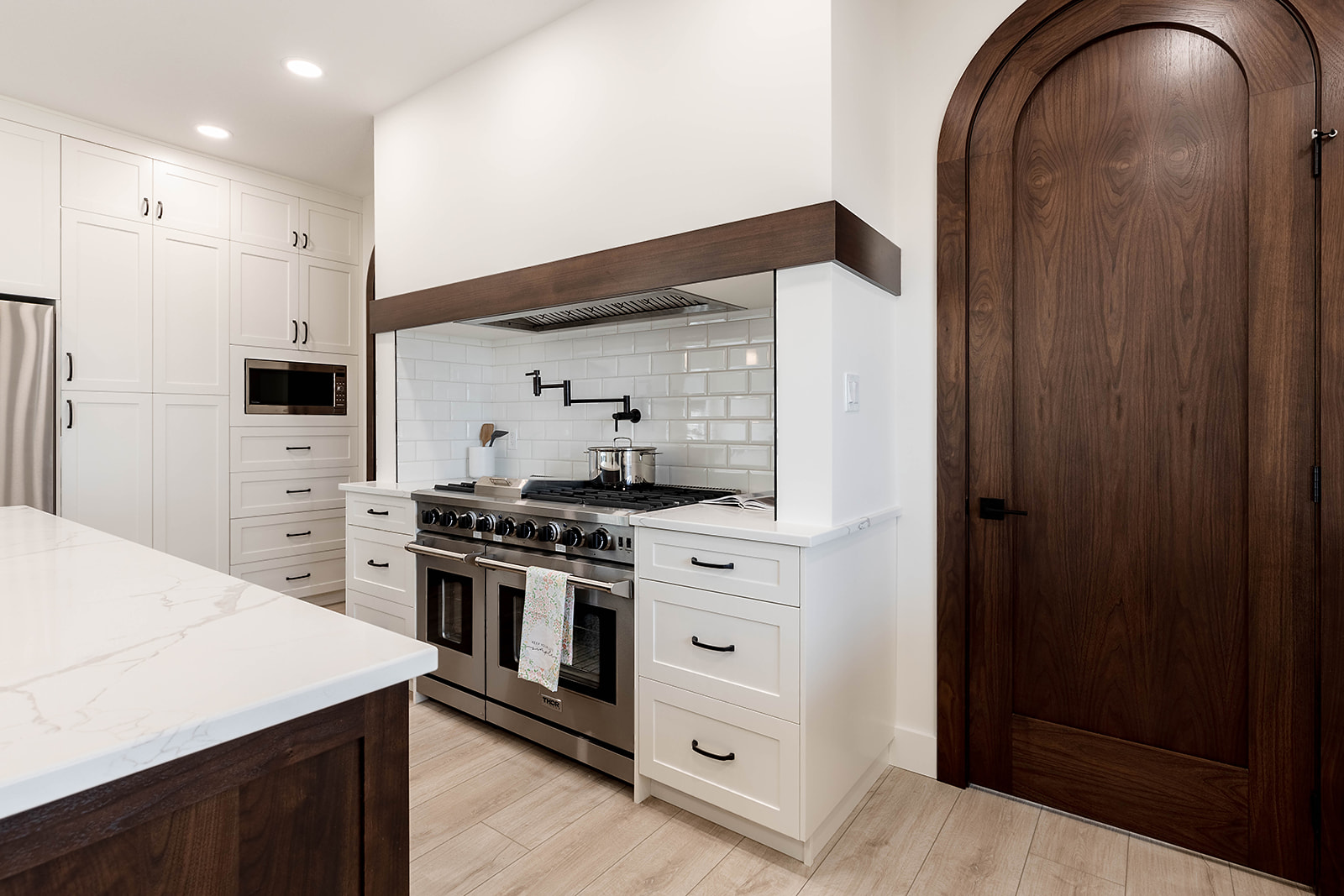
The Amethyst is a modern farmhouse that has it all: spacious living, flexible layouts, stylish finishes, and energy-efficient features. Its 1884 sq. ft., 3 bedrooms, and 2.5 bathrooms make it perfect for families and individuals seeking comfort, style, and practicality.
Building your dream home has never been easier. With Jade Homes’ guidance and expertise, The Amethyst offers a home designed to support your lifestyle, enhance family life, and provide lasting value.


