Explore the Centerville Ranch modular home by Butters Homes. Featuring an LED fireplace, luxury vinyl plank flooring, and Wolf painted cabinetry. Find your perfect new construction home in PA today!
Welcome to Butters Homes, Inc., where your vision for a perfect custom home becomes a reality. We are thrilled to introduce one of our most popular floor plans, the #4914 “Centerville” Ranch, built by our trusted partner, Structural Modular Innovations LLC. This stunning modular home is designed with modern living in mind, offering an exceptional blend of style, functionality, and value. If you are searching for an energy efficient home that doesn’t compromise on aesthetics, your search ends here. This ranch style home is a masterpiece of modern farmhouse design, packed with premium features that are included at no extra cost, making it one of the best affordable luxury homes on the market.
Unmatched Premium Features Standard
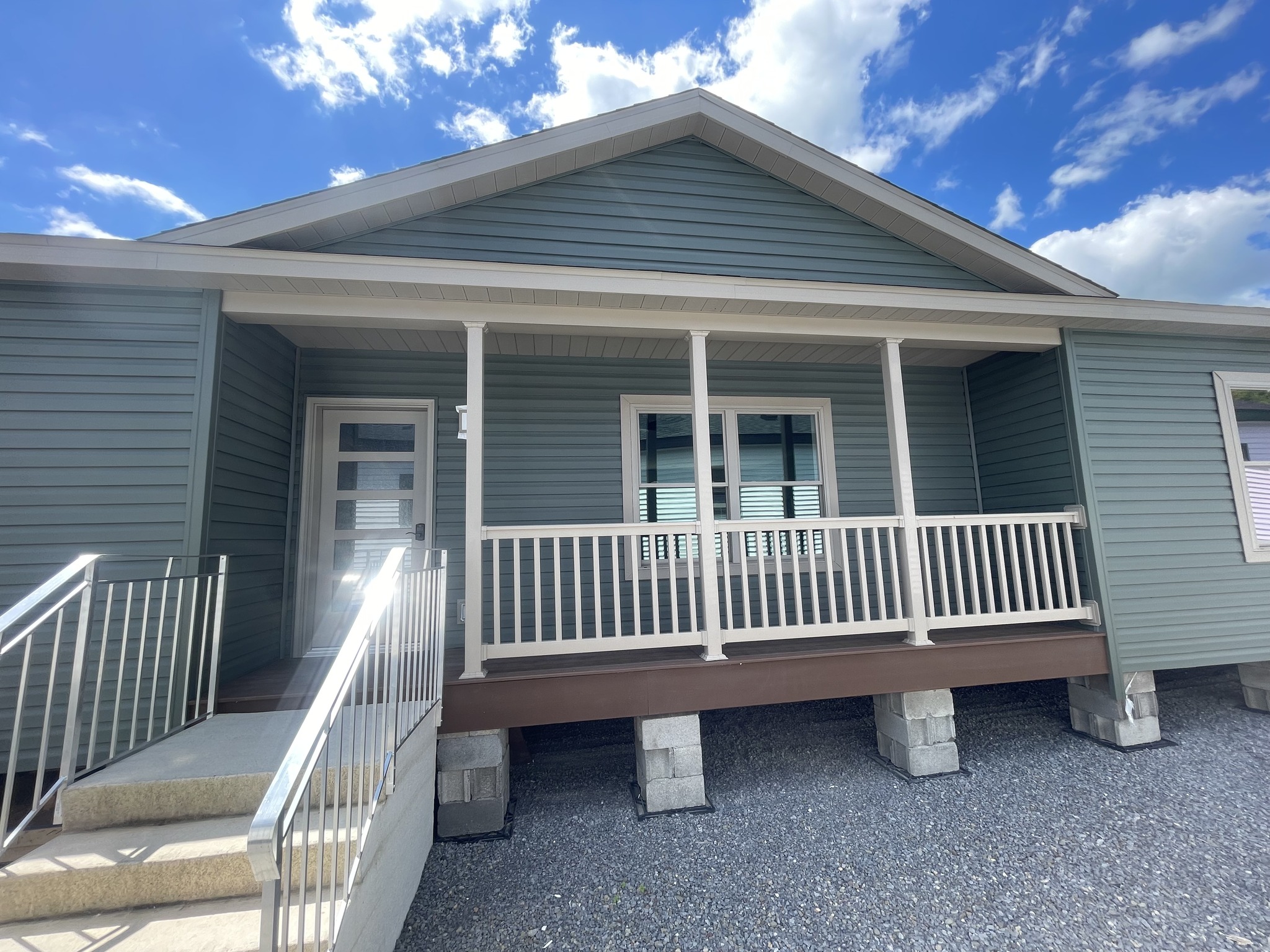
Step inside the Centerville Ranch and immediately notice the carefully curated special features that create a warm and inviting atmosphere. The heart of the living area is the breathtaking floor to ceiling ship lap accent wall, which houses a beautiful LED fireplace with mantle. This modern fireplace is not just a visual centerpiece; it provides efficient, cozy warmth, enhancing the energy efficient qualities of this new construction home. The clean, crisp lines of the ship lap perfectly complement the MSI Luxury Vinyl Plank Flooring that flows throughout the main living areas. This durable flooring is chosen for its resilience, water resistance, and timeless good looks, making it ideal for a family friendly home and a perfect choice for anyone seeking low maintenance living.
A Kitchen Designed for the Modern Home Chef
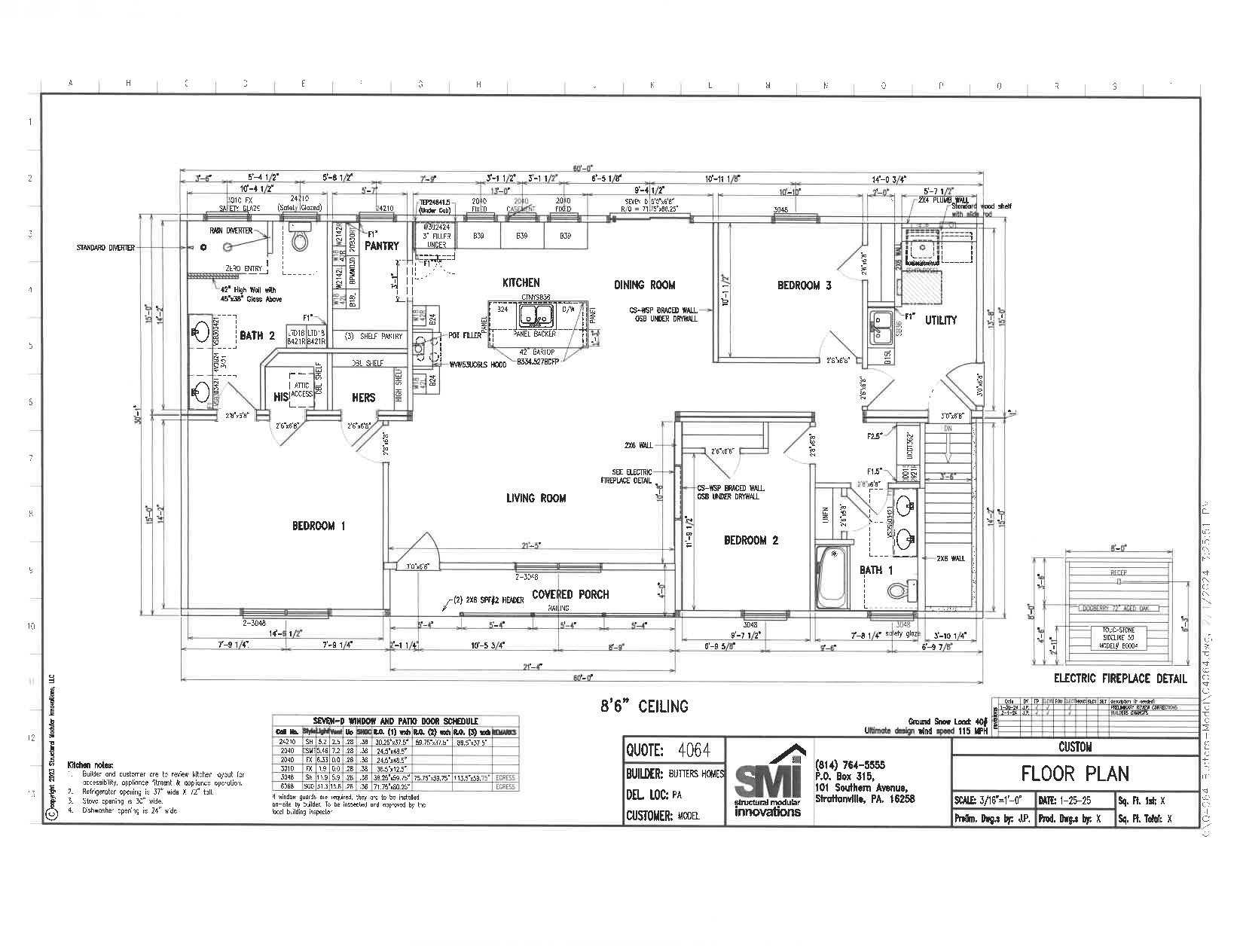
The kitchen in any custom home is its command center, and the Centerville Ranch’s kitchen is a true standout. The exceptional Wolf Designer Painted Cabinetry throughout is a significant step above standard offerings, boasting full plywood construction for superior durability and longevity. This premium cabinetry offers a wide array of color and style options, allowing you to personalize your space to match your unique taste. The modern kitchen is a must-see, featuring modern touches like a spacious walk-in pantry with practical open shelving and a convenient built-in microwave. The strategically placed energy efficient windows flood the space with great natural light, making it a cheerful and productive environment, whether you’re preparing a family meal or entertaining guests. This focus on light and layout is a key part of our smart home design philosophy, creating a seamless flow.
Smart Layout for Comfortable Living
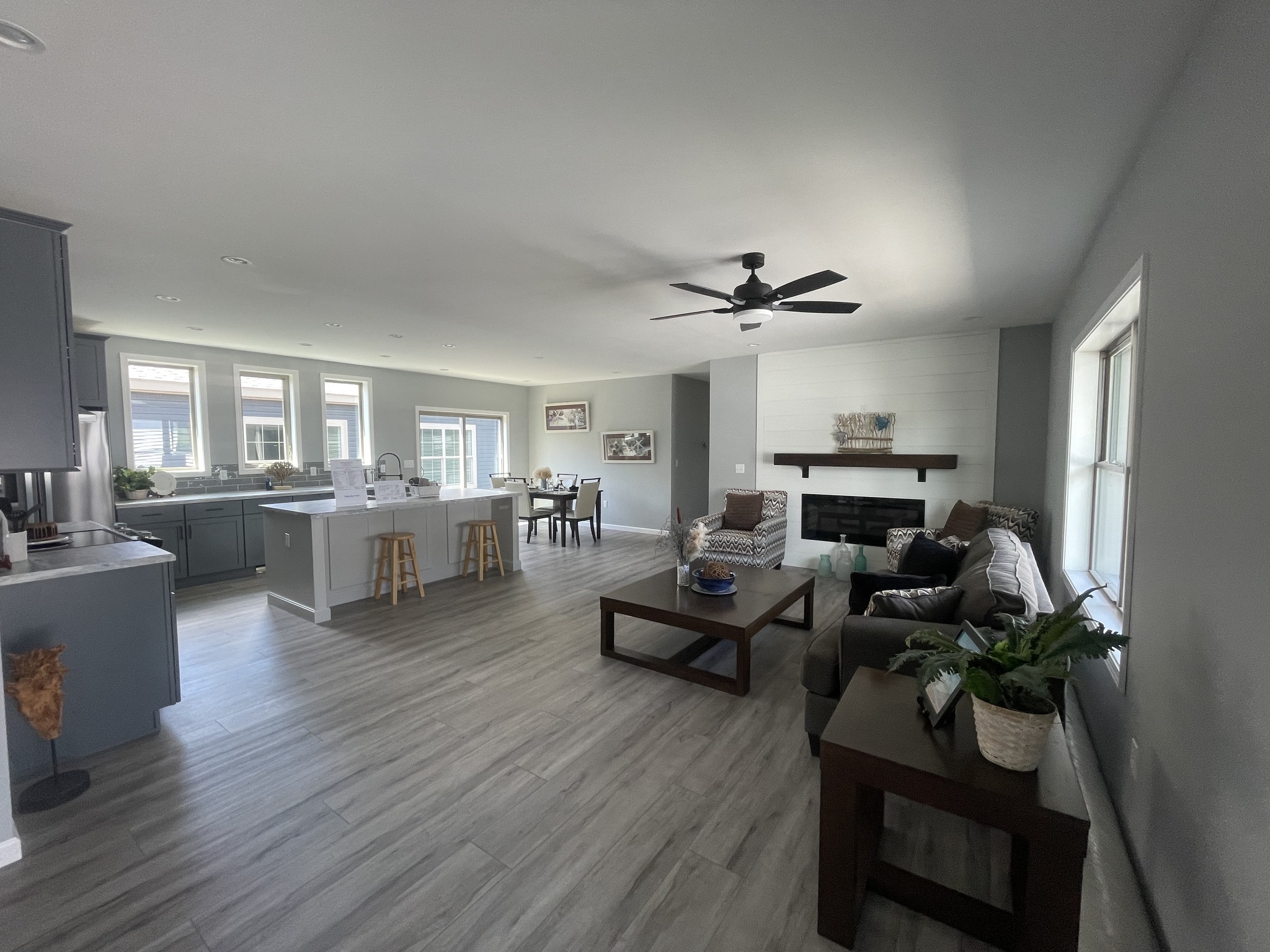
The thoughtful open floor plan of this ranch style home is designed for both privacy and togetherness. A practical hallway desk area provides a dedicated spot for managing household affairs, homework, or a home office, a crucial feature in today’s family friendly home designs. This area leads to a well-appointed hall bath that conveniently splits two secondary bedrooms. This split bedroom layout is perfect for children or guests, offering quiet spaces for rest and study. The placement is ideal for creating a peaceful bedroom for kids with a nearby space for them to study at. This intelligent design ensures that this affordable luxury home meets the practical needs of everyday life without sacrificing style.
The Expansive Master Suite and Utility Spaces
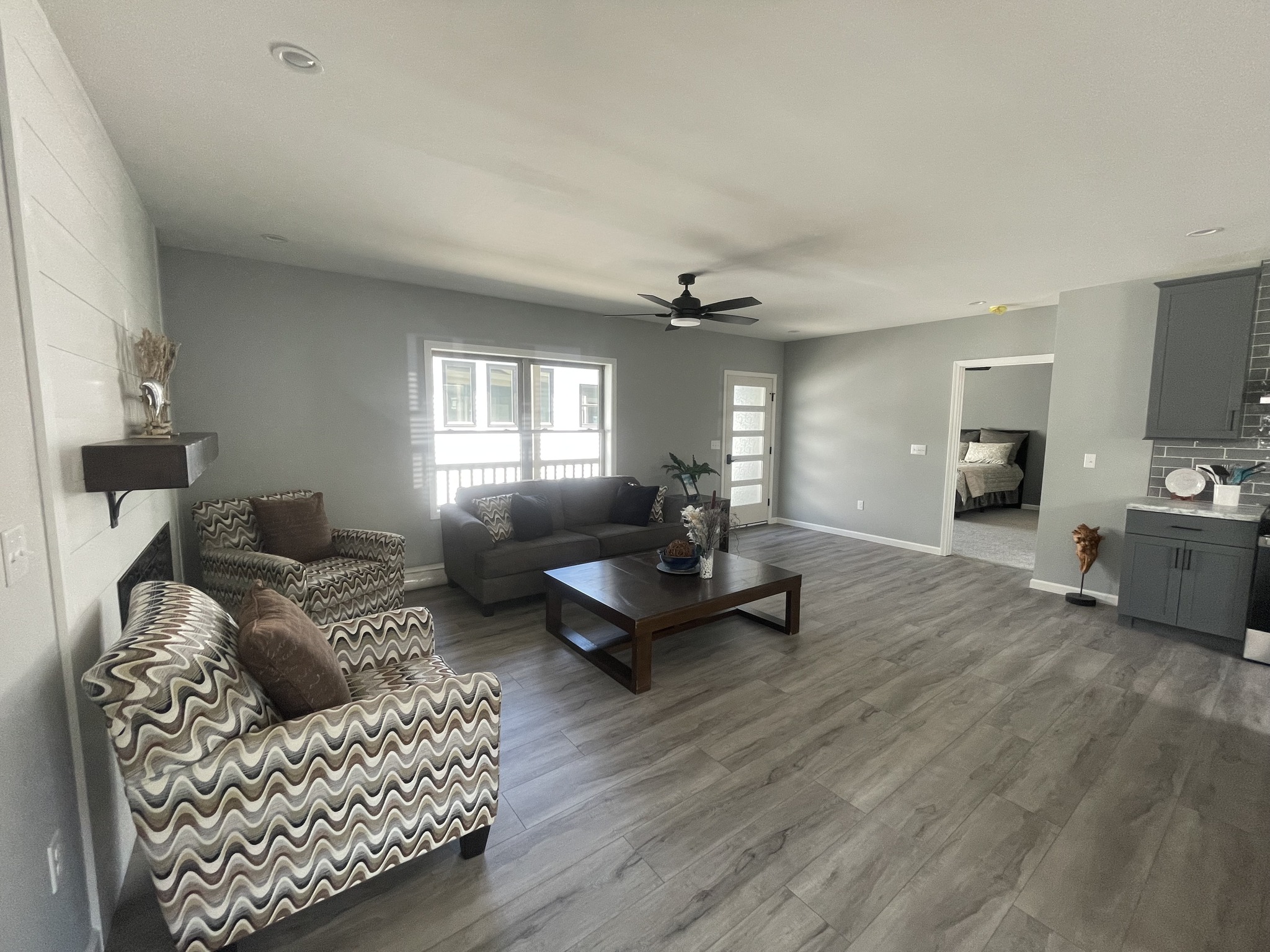
The private master wing of this modular home truly rounds out the living experience in a big way. The master bedroom is a serene retreat, offering a peaceful escape at the end of the day. It leads into an impressive master bath that feels like a spa-like oasis. A standout special feature is the tile floor that flows into the shower, creating a seamless look that is both visually stunning and incredibly easy to clean. This continuous tile application is an innovative option we are excited to offer, enhancing the luxury home feel and contributing to the low maintenance living benefits. Completing this practical and luxurious layout is a generous utility room, designed to handle the demands of a busy household with ease, making laundry day a more pleasant experience.
Why Choose a Butters Home?
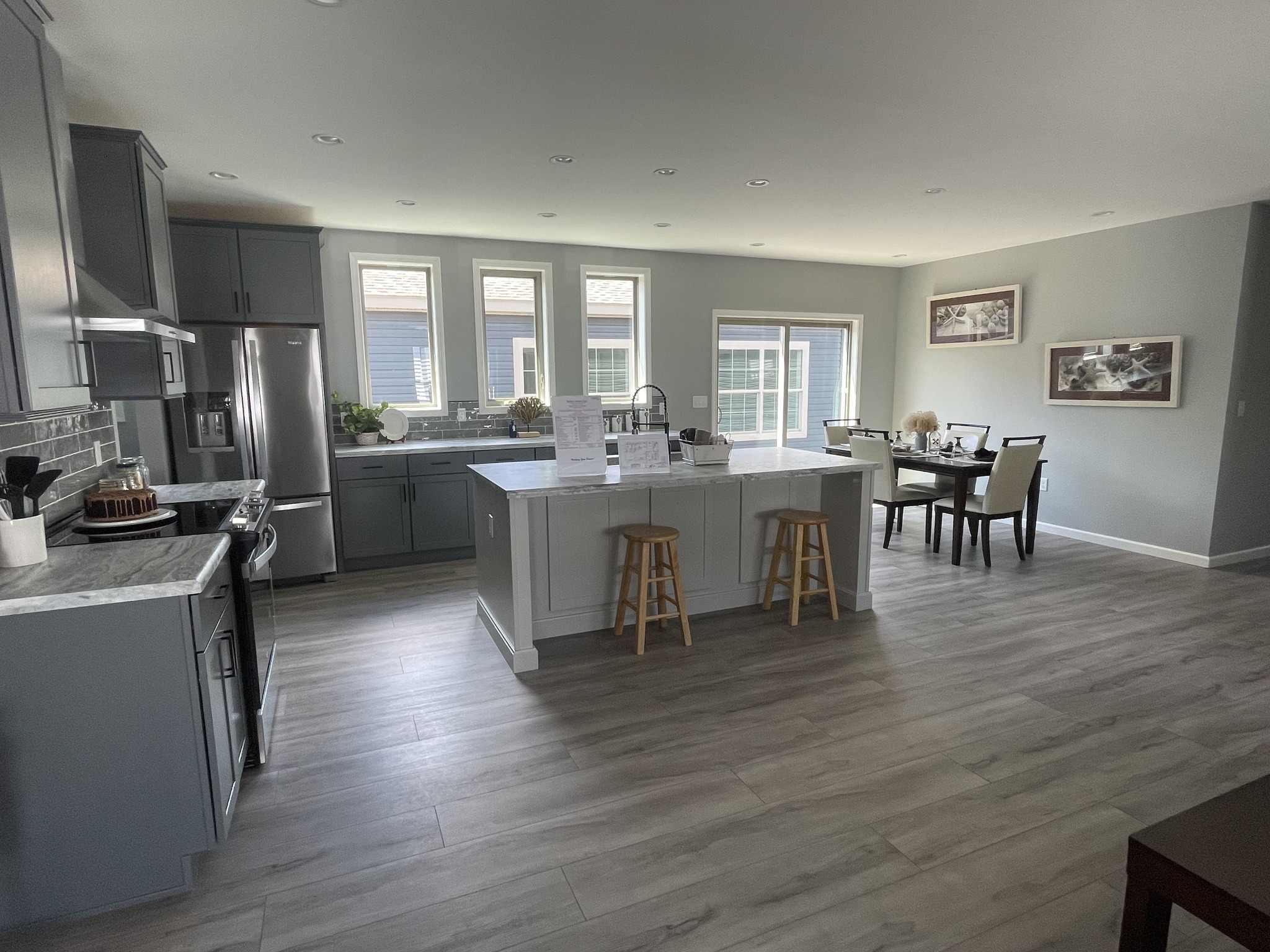
At Butters Homes, Inc., we are more than just builders; we are your partners in creating a custom home that reflects your lifestyle. Our process for building your new construction home in Pennsylvania is transparent, collaborative, and focused on quality. We specialize in energy efficient homes that are built to last, using superior construction techniques and materials. Our knowledgeable sales team is dedicated to helping you find the perfect home that fits both your needs and your budget. We understand that buying a premier modular home is a significant decision, and we are here to guide you every step of the way, ensuring your journey to homeownership is smooth and exciting.
Your Dream Home is a Click or Call Away
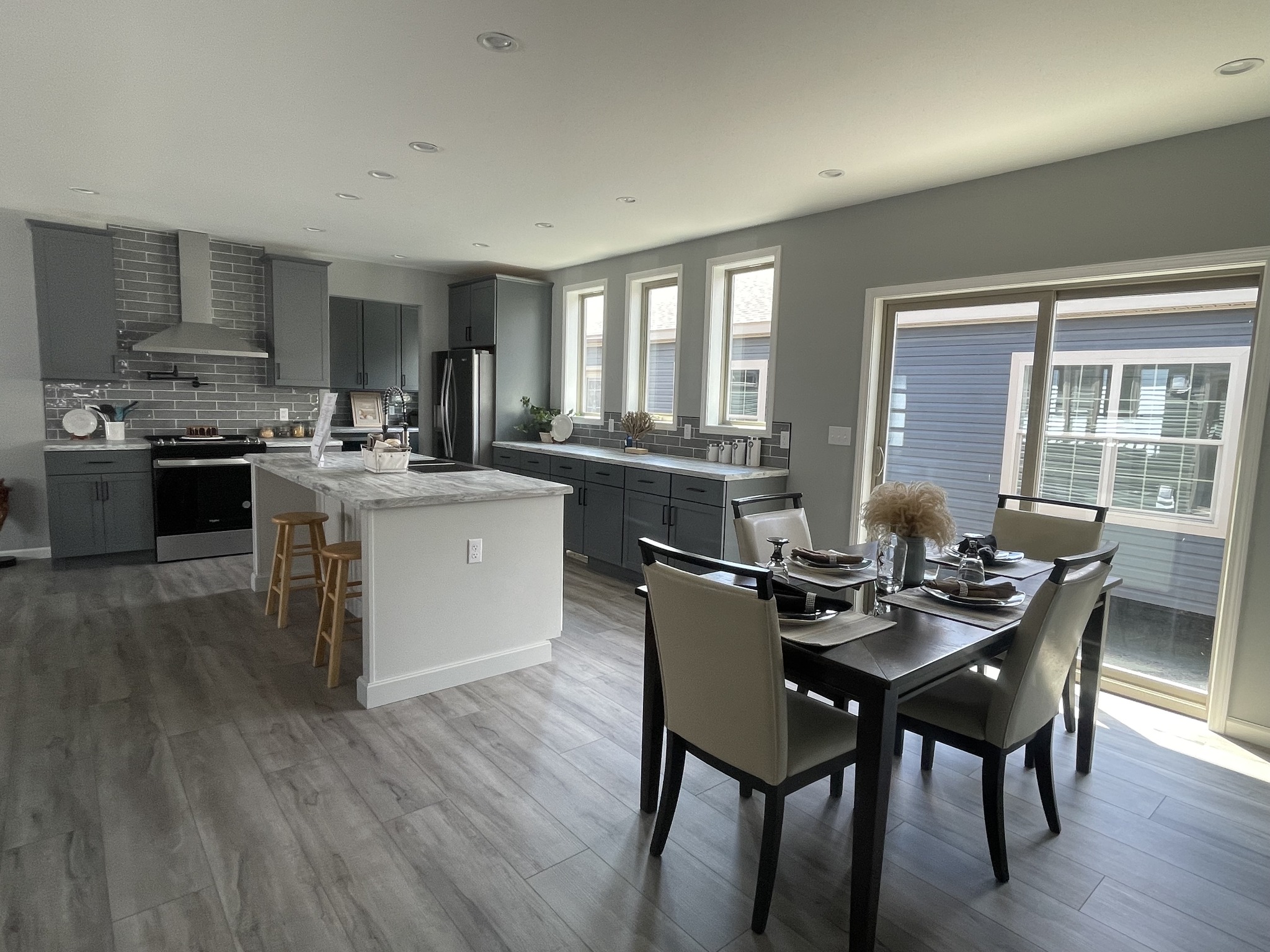
Do not miss the opportunity to see the Centerville Ranch and its incredible premium features for yourself. Come take a look at this model home and experience firsthand what makes Butters Homes the premier choice for custom home building in the region. If you want to browse our many other modular home plans and modern farmhouse design options beforehand, we invite you to visit our comprehensive website at www.buttershomesinc.com. For any questions or to schedule a personalized tour, our friendly and knowledgeable sales team is ready to assist you. Please call us at 570-662-3873.
Price please
Where are you located? I’m in Virginia