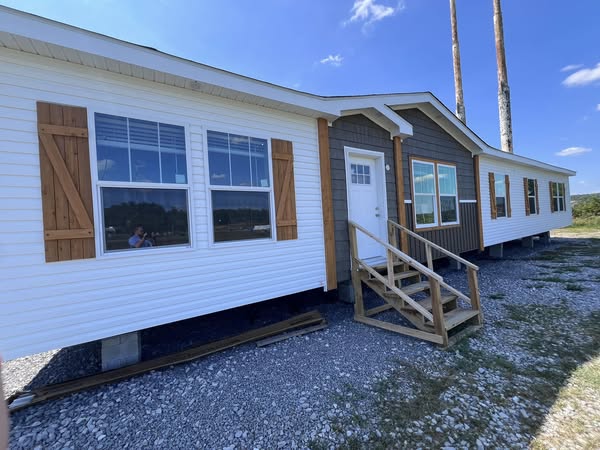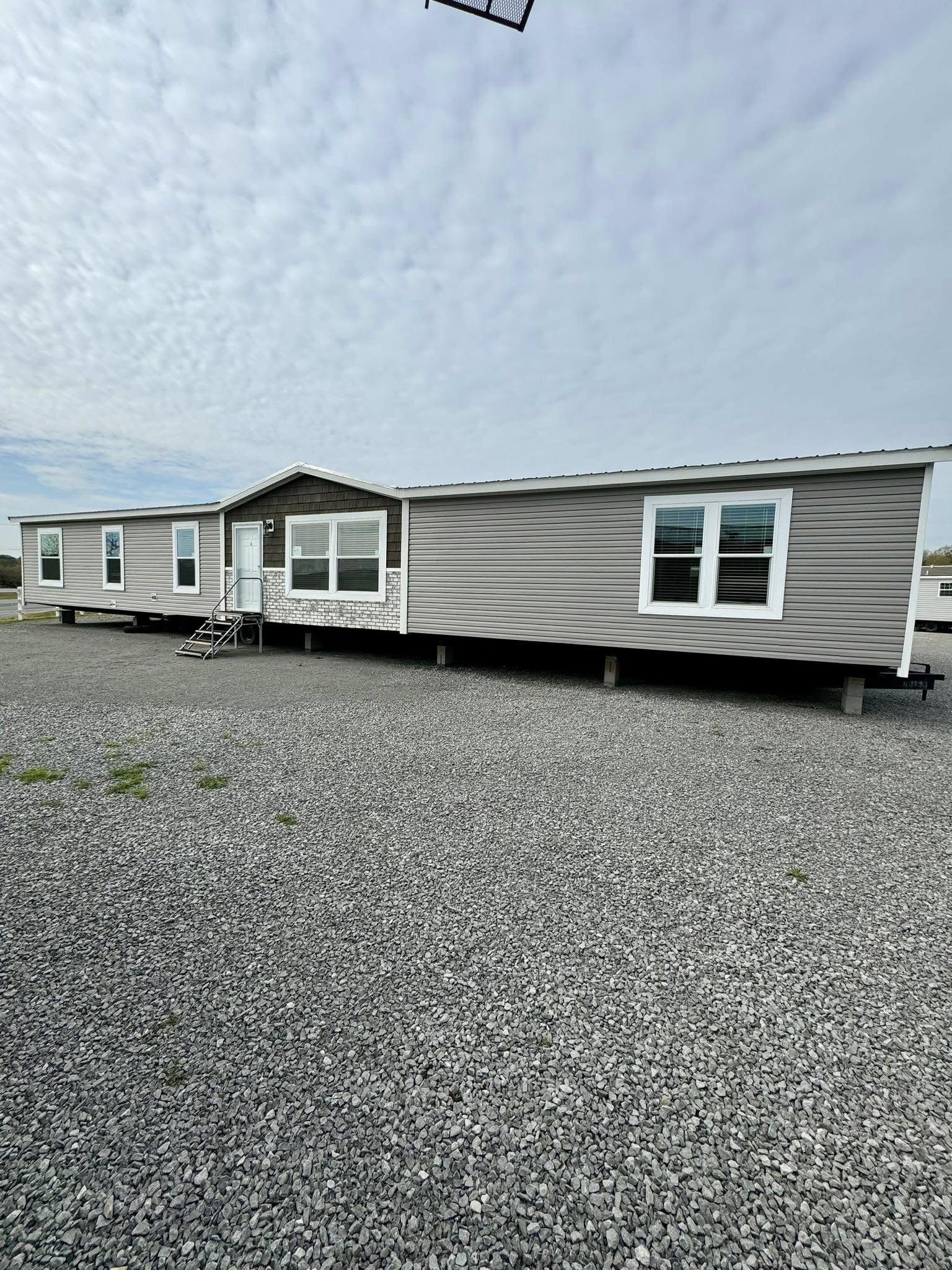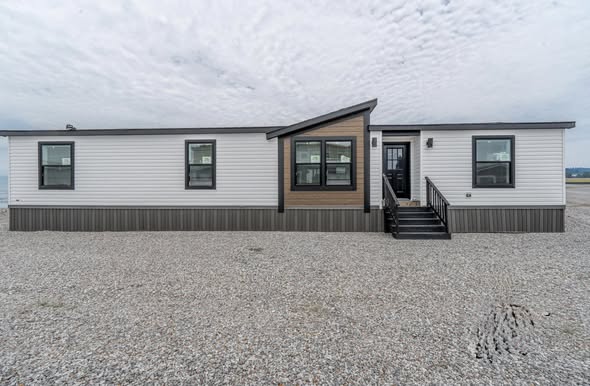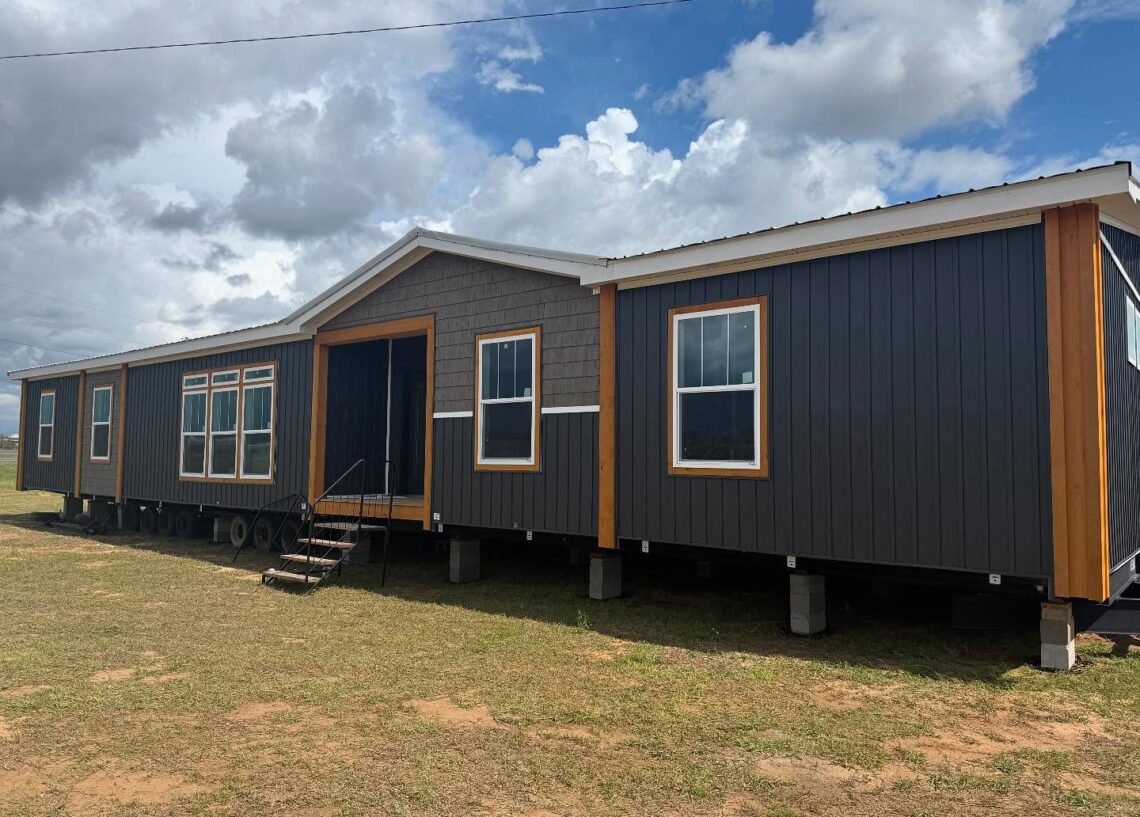
Twin Creek Home – 4 Bed, 2.5 Bath Luxury by Timber Creek
Discover the Twin Creek by Timber Creek Housing—4 beds, 2.5 baths, bold exterior, modern kitchen, spa bath, fireplace, and smart storage. Explore the full floor plan today!
The Twin Creek – A Modern, Stylish, and Spacious Home Designed for Comfort

If you’re searching for a home that stands out for both its curb appeal and its thoughtfully designed interior, the Twin Creek from Timber Creek Housing is an exceptional choice. This stunning 4-bedroom, 2.5-bathroom home blends modern elegance with smart functionality, giving families a living space that feels both luxurious and welcoming. From its bold exterior features to its warm, inviting interior layout, the Twin Creek is crafted to meet the needs of today’s homeowners while delivering long-term value.
The Twin Creek’s design showcases Timber Creek Housing’s commitment to durability, beauty, and innovation. Every detail—from the shutter-accented exterior to the strategic placement of interior windows—has been carefully planned to balance style, comfort, and convenience. This home isn’t just a place to live; it’s a place to relax, unwind, and truly enjoy everyday living.
A Striking Exterior That Makes a Lasting Impression

The first thing you notice about the Twin Creek is its bold visual presence. The combination of clean lines, stylish shutter accents, and a thoughtful color palette instantly elevates its exterior design. Whether you place this home in a rural setting, a suburban neighborhood, or on open acreage, its exterior appeal never fails to turn heads.
Exterior Highlights:
-
Striking shutter accents that add depth and character
-
A modern, streamlined façade
-
Long-lasting construction materials designed for durability
-
Large windows to enhance natural light inside the home
Timber Creek Housing understands that a beautiful home starts with first impressions, and the Twin Creek delivers exactly that.
Step Inside to a Bright, Modern, and Welcoming Interior

Open the front door, and you’re greeted by a spacious, thoughtfully arranged floor plan that encourages both relaxation and connection. The warmth of the living room, the openness of the kitchen, and the intelligent use of space create a home that feels incredibly inviting.
With four windows strategically positioned around the modern kitchen, sunlight fills the heart of the home from morning to evening. The natural lighting enhances the elegance of the cabinetry, counters, and island table, giving the kitchen a bright and airy atmosphere.
Interior Design Features:
-
A multi-window kitchen offering exceptional natural light
-
An island table ideal for meals, prep work, or family gatherings
-
Open-concept living and dining areas
-
High-quality finishes throughout
-
A soft, neutral color palette designed for any style
Whether you’re preparing meals, entertaining guests, or enjoying a family breakfast, this kitchen makes daily living easier and more enjoyable.
A Cozy Living Room with a Wood-Burning Fireplace
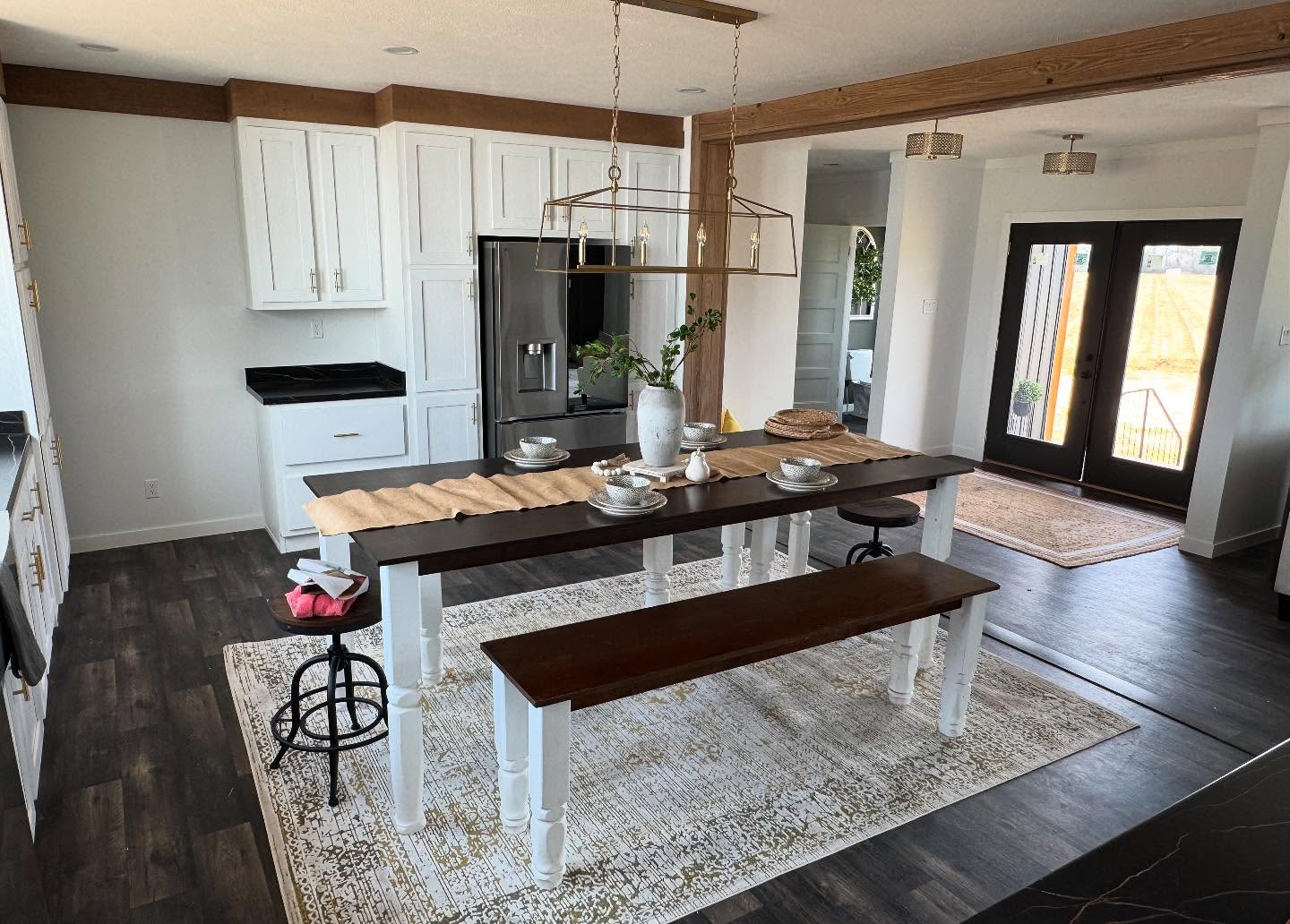
One of the standout features of the Twin Creek is the wood-burning fireplace, a rare find in many modern manufactured homes. This timeless addition gives the home a traditional warmth and charm, perfect for creating cozy evenings with family.
Living Room Highlights:
-
Beautiful wood-burning fireplace as a central focal point
-
Spacious layout for large furniture and décor
-
Seamless flow into the kitchen and dining areas
-
Large windows for natural brightness
The mix of modern design and rustic comfort creates a living space that is both stylish and deeply relaxing.
A Spa-Style Primary Bathroom for Ultimate Relaxation

The primary bathroom in the Twin Creek elevates the idea of comfort. Designed with a spa-like feel, it includes a luxurious soaker tub—perfect for unwinding after a long day. Paired with modern fixtures and spacious counters, this bathroom feels like something out of a boutique hotel.
Primary Bathroom Features:
-
Deep spa-style soaking tub
-
Large shower with contemporary styling
-
Spacious vanity area
-
Elegant finishes and ample storage
This serene retreat offers the privacy and relaxation every homeowner deserves.
Four Spacious Bedrooms Designed for Growing Families
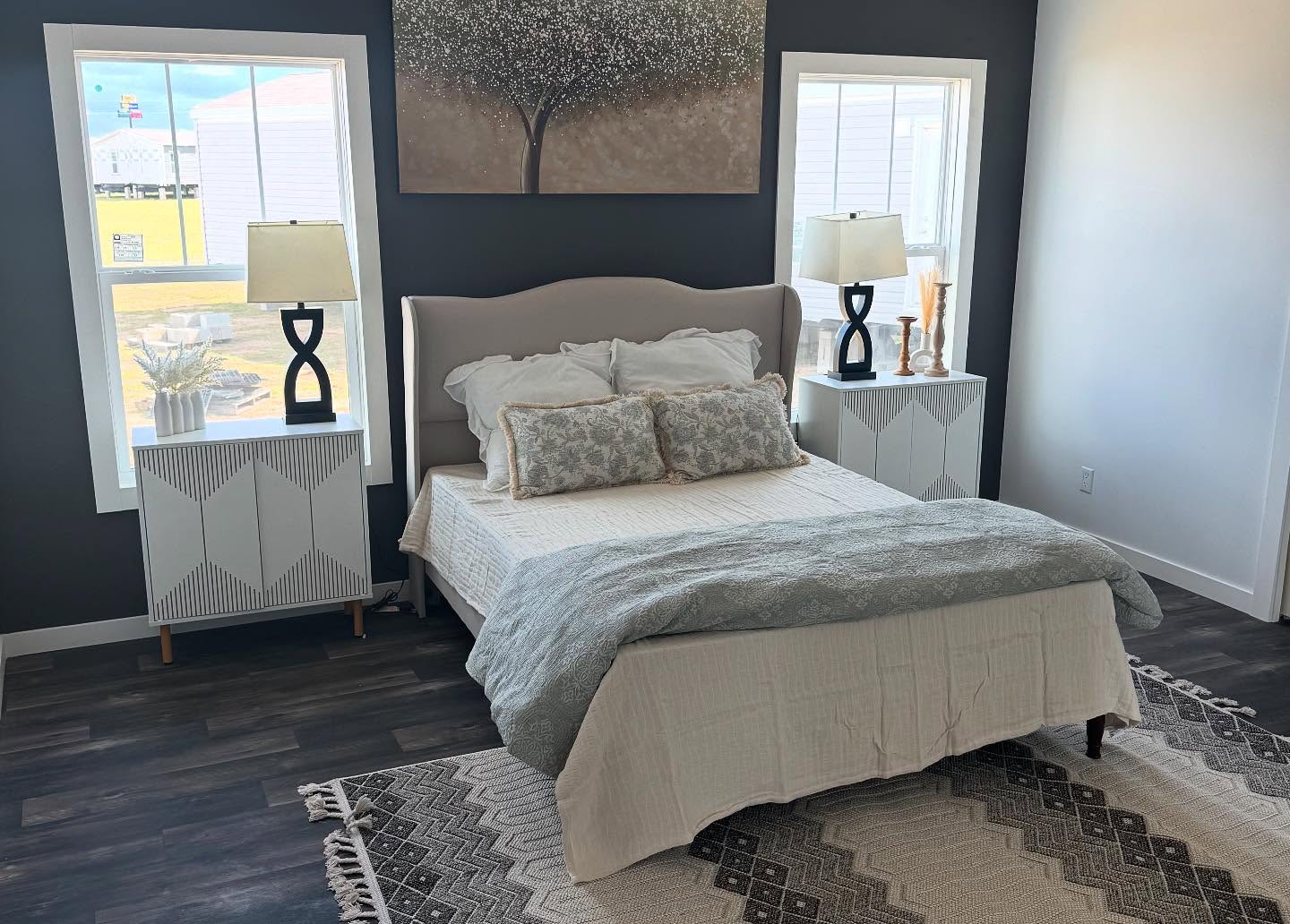
With four large bedrooms, the Twin Creek accommodates families of all sizes. Whether you need rooms for kids, guests, or a home office, the layout provides plenty of flexibility.
Bedroom Advantages:
-
Generous closet space
-
Large windows
-
Comfortable layouts for both adults and children
-
Options for décor and furniture arrangements
One of the biggest benefits of the Twin Creek is its split floor plan, which gives the primary suite added privacy while still keeping the household connected.
Smart Storage & Thoughtful Functional Spaces
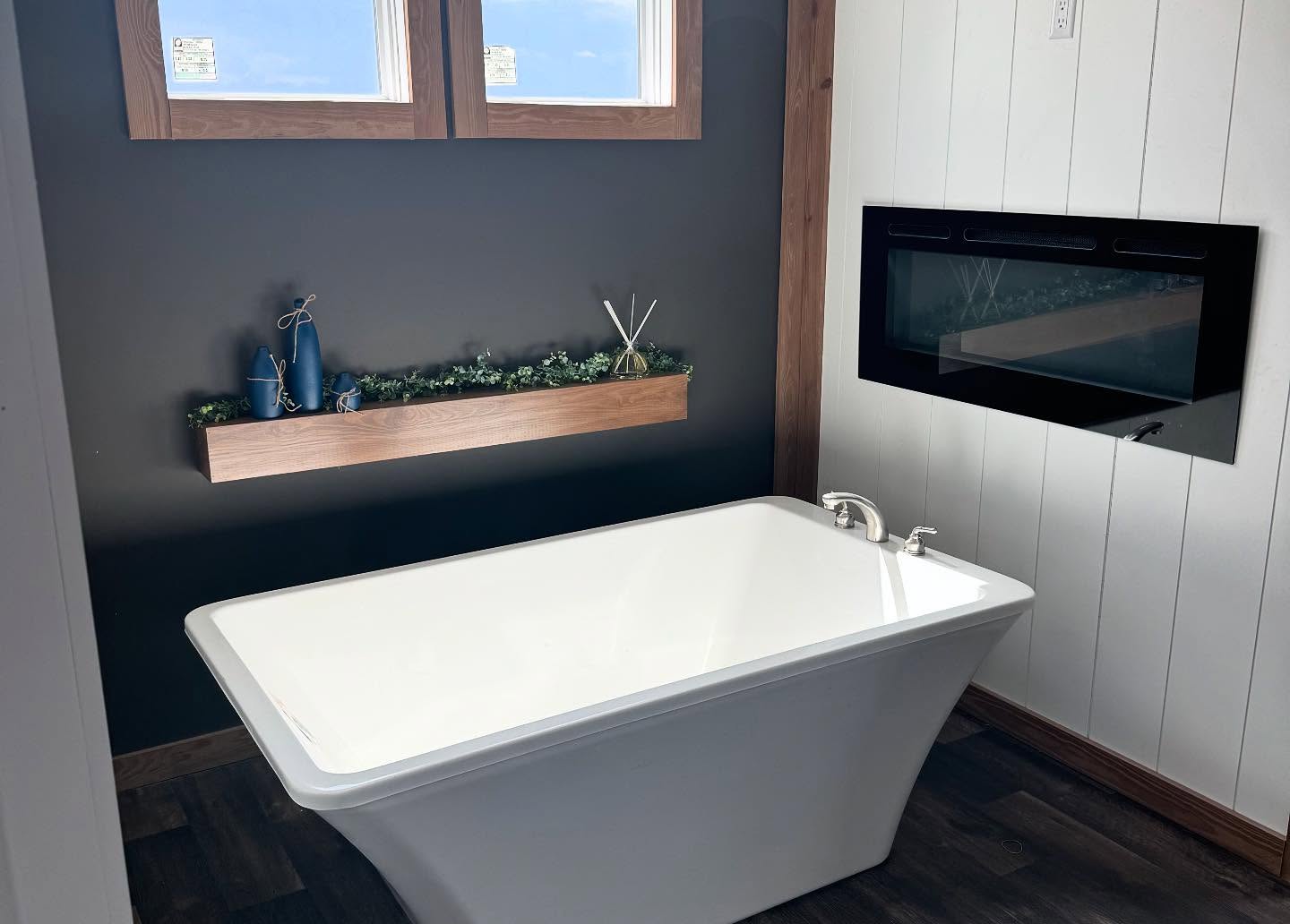
Modern families need more than just bedrooms and living rooms—they need smart, functional spaces that help keep life organized. Timber Creek Housing includes thoughtful touches throughout the Twin Creek, ensuring every square foot works for you.
Notable Utility & Storage Features:
-
Large utility room with plenty of space for laundry needs
-
Dedicated storage areas throughout the home
-
A foyer bench for shoes, bags, and daily essentials
-
Cabinets and shelving built for everyday convenience
These details make a big difference, especially for busy households that rely on organization and easy access.
A Foyer Bench — Small Detail, Big Convenience
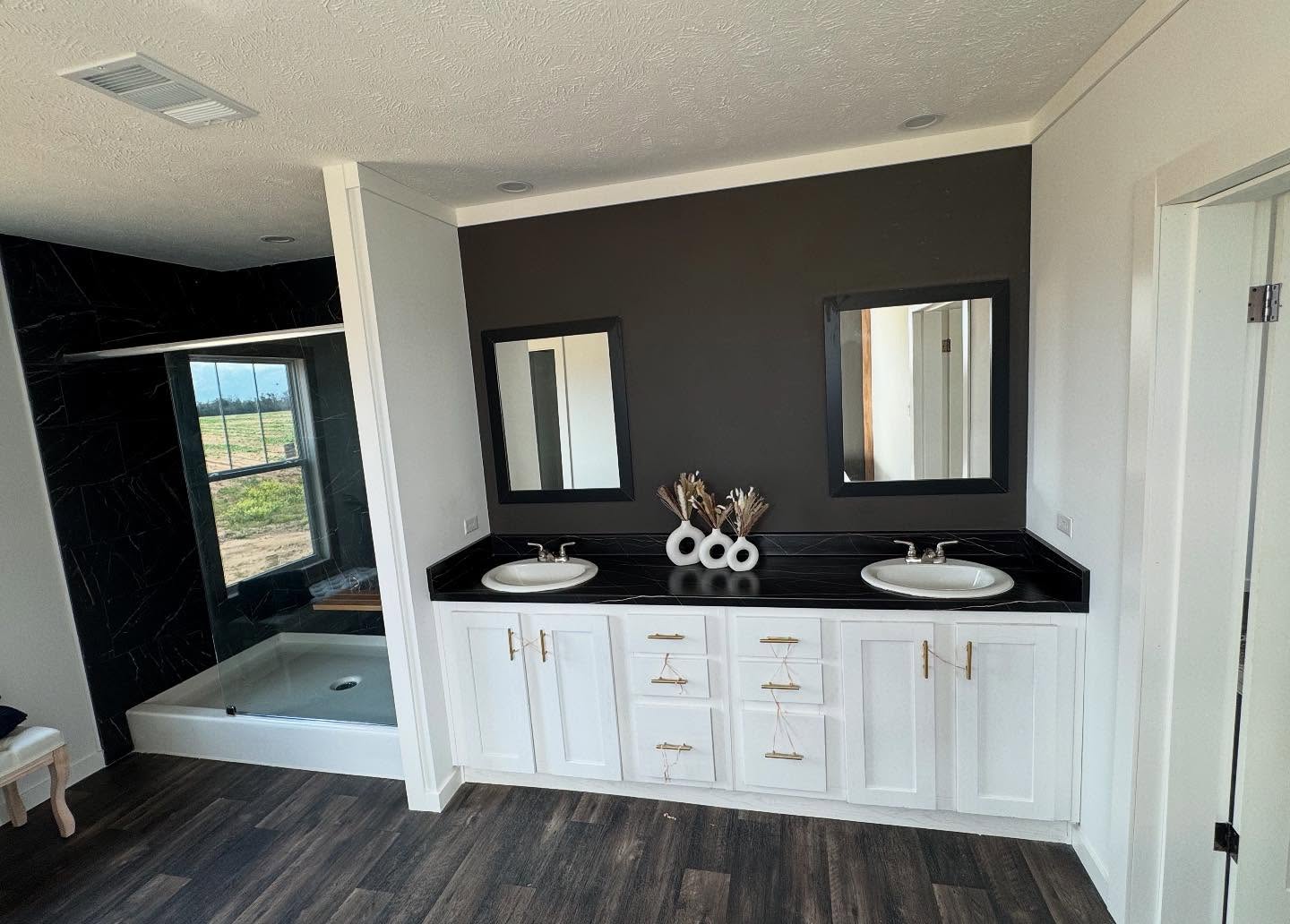
The inclusion of a foyer bench is a perfect example of Timber Creek Housing’s commitment to practical design. This built-in feature provides an ideal spot to sit while taking off shoes, setting down backpacks, organizing daily necessities, and preventing clutter from accumulating around the entryway.
This thoughtful touch adds charm while improving the flow of the home.
Large Utility Room for Daily Efficiency
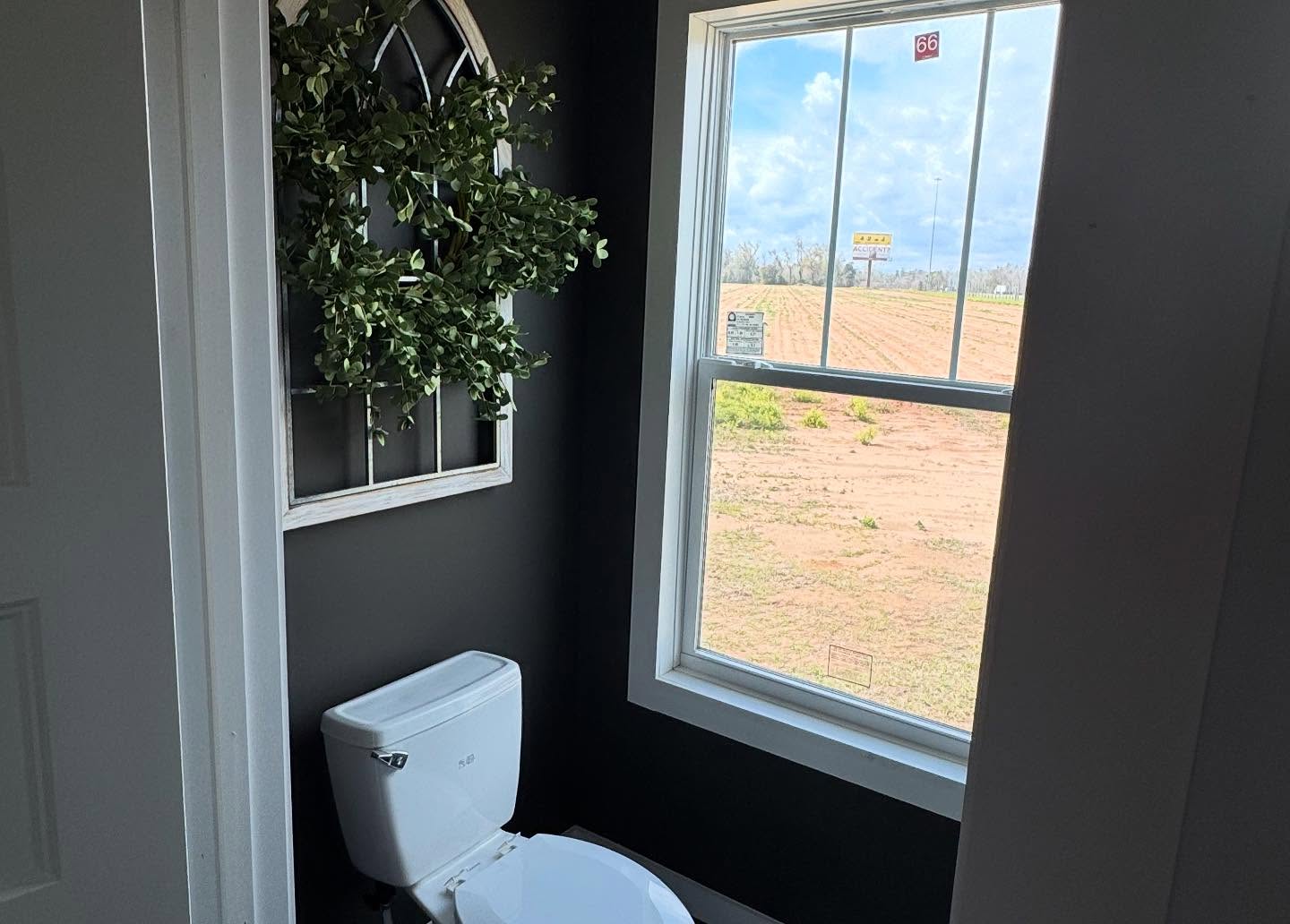
The Twin Creek includes a spacious utility room that accommodates full-size washer and dryer units, additional storage, and even space for cleaning supplies. Rather than squeezing laundry into small corners, this home offers a dedicated area that supports busy family routines.
A Floor Plan That Supports Any Lifestyle

The Twin Creek isn’t just beautiful—it’s functional, efficient, and incredibly livable. The layout supports a variety of lifestyles, from growing families to couples who need extra rooms for guests, hobbies, or workspace.
Who This Home Is Perfect For:
-
Families needing 4 bedrooms
-
Homeowners wanting a modern yet cozy atmosphere
-
Anyone who loves natural light
-
People who value both style and practicality
-
Those who enjoy warm, inviting spaces
Whether you work from home, entertain often, or simply love spacious living, the Twin Creek adapts effortlessly.
Built with Timber Creek’s Signature Quality
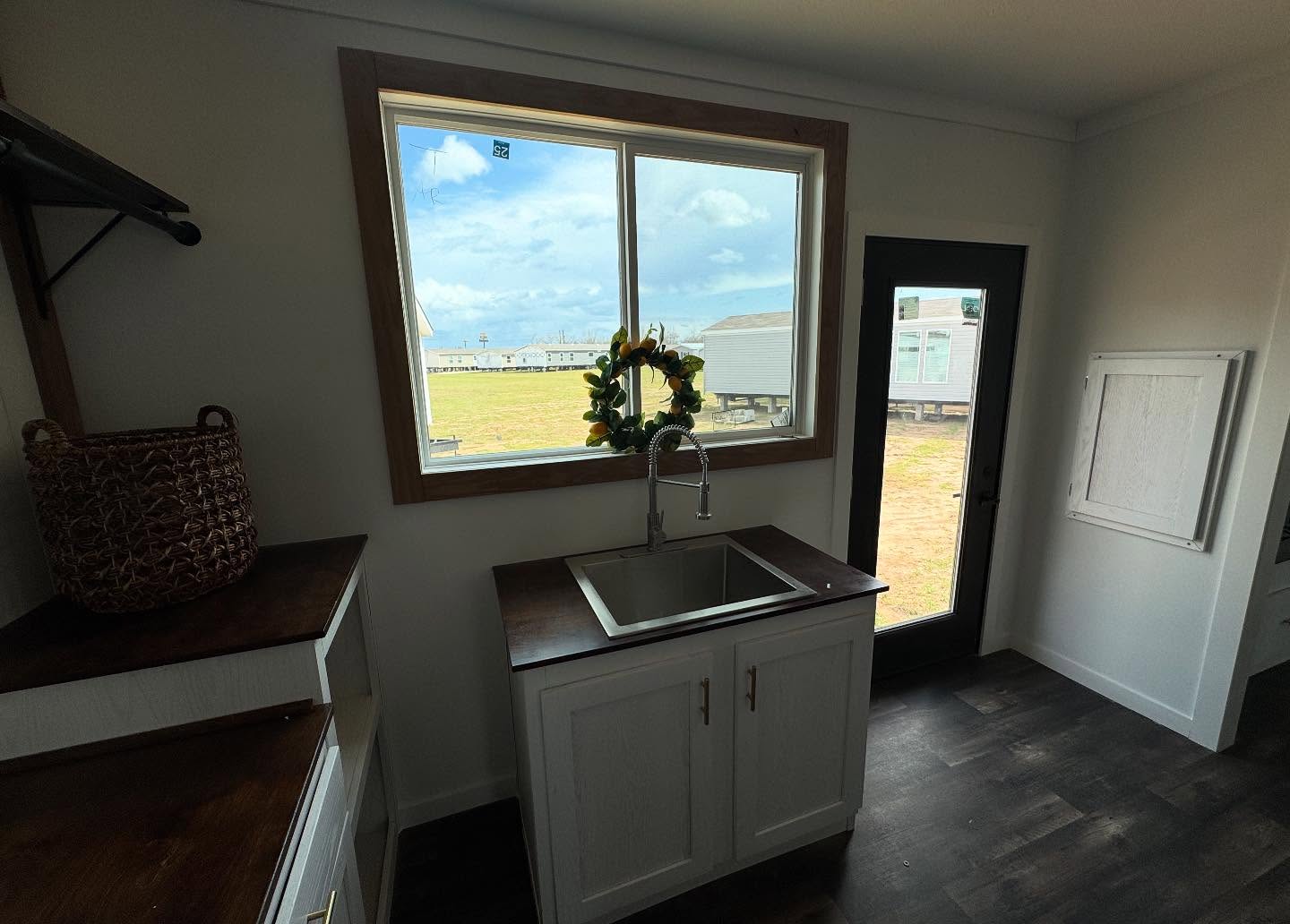
Timber Creek Housing is known for building durable homes with exceptional craftsmanship. The Twin Creek reflects their standards through every structural and decorative detail.
Why Buyers Trust Timber Creek Housing:
-
Strong construction methods
-
Quality materials
-
Energy-efficient features
-
Beautiful modern designs
-
Dependable long-term performance
Homeowners can feel confident knowing they’re investing in a home built to last.
Explore the Twin Creek Floor Plan Today
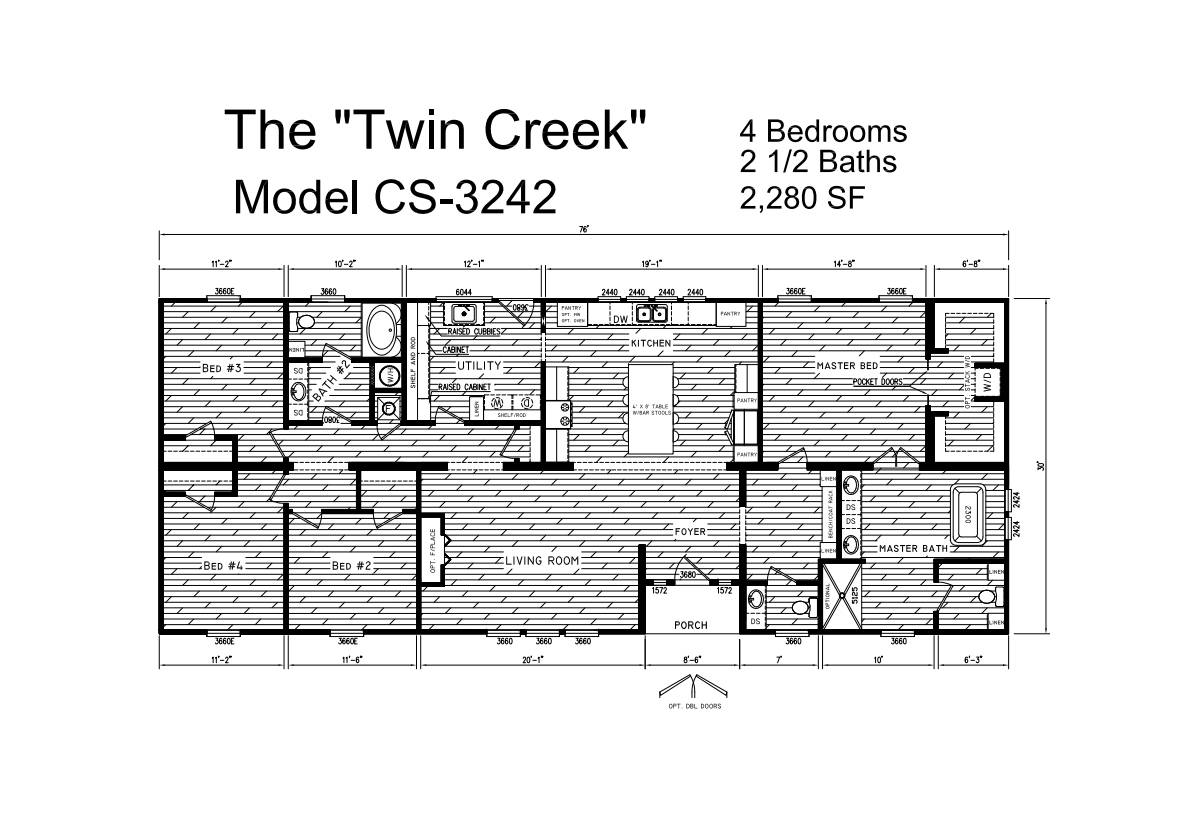
If the Twin Creek sounds like your dream home, you can explore the full floor plan and more details directly on Timber Creek Housing’s website.
👉 View the Floor Plan:
www.timbercreekhousing.com/floorplan/233556/
This resource provides room dimensions, additional photos, layout specifics, and information that will help you decide if the Twin Creek is the perfect fit for you.
Final Thoughts
The Twin Creek is the perfect blend of beauty, comfort, and smart design. With a modern kitchen full of light, a cozy wood-burning fireplace, spa-style bathrooms, and four spacious bedrooms, it offers a luxurious living experience without compromising practicality. Timber Creek Housing’s dedication to quality craftsmanship is evident in every inch of this home.
Whether you’re purchasing your first home or upgrading to fit your growing family, the Twin Creek provides everything you need—and more.
Contact Us Now


