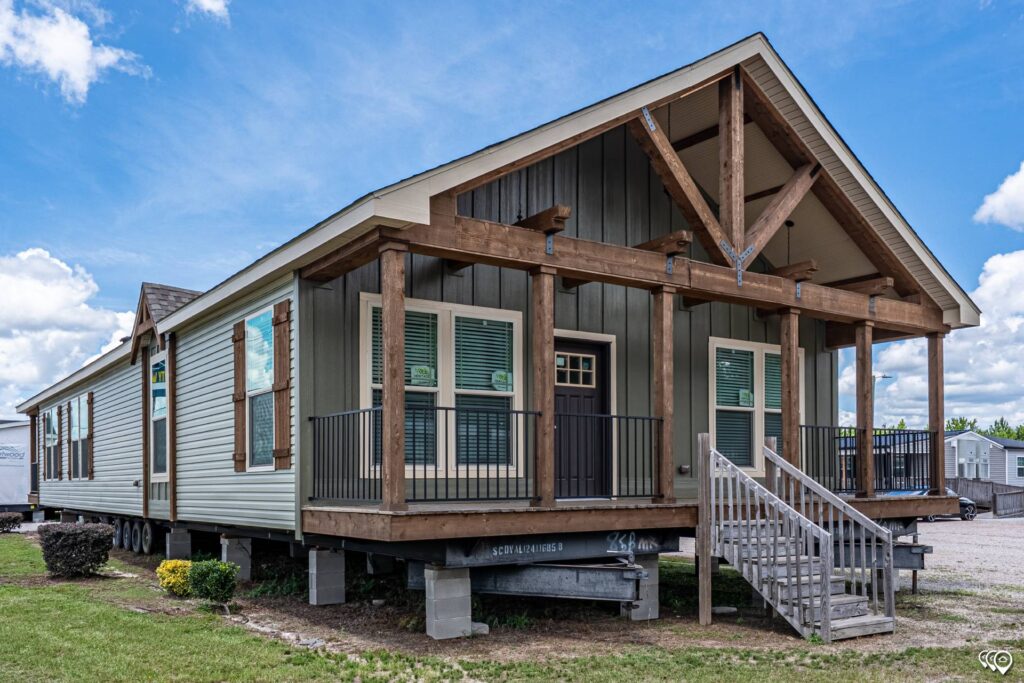Discover the Sapphire by Jade Homes: 3 bedrooms, 2.5 baths, 1,856 sq. ft. Ideal modern farmhouse for families who love cooking, entertaining, and comfort.
Experience the Perfect Family Home with the Sapphire Floor plan by Jade Homes
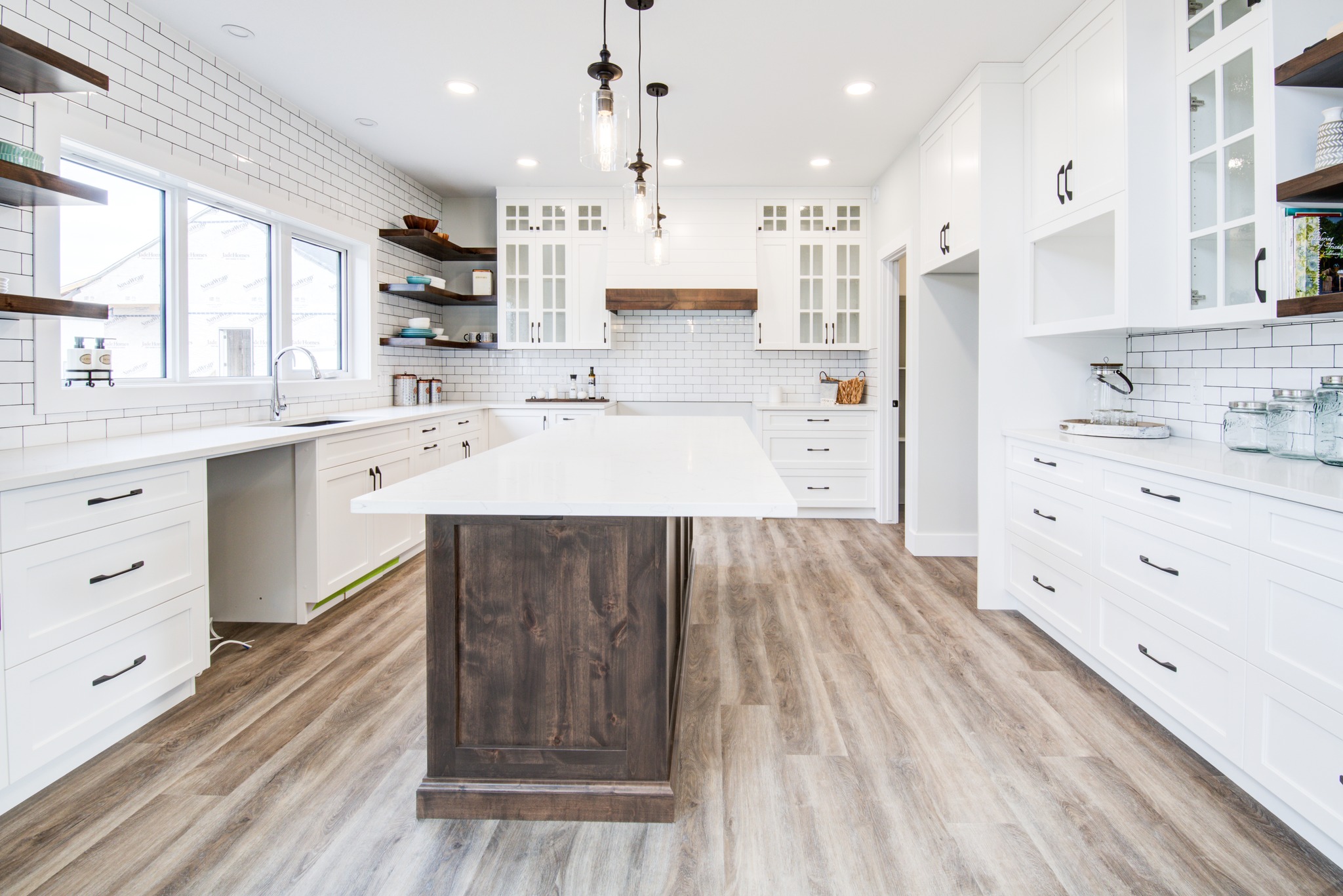
The Sapphire plan is more than just a home; it’s a thoughtfully designed space that combines modern farmhouse elegance with practical family living. As Jade Homes’ 2018 best-selling floorplan, it has captured the hearts of families across Alberta, Saskatchewan, and beyond. Designed with both style and functionality in mind, this home offers 1,856 square feet of living space, 3 spacious bedrooms, and 2.5 bathrooms, making it ideal for growing families who love to cook, entertain, and create lasting memories.
Open Concept Living for Modern Family Life
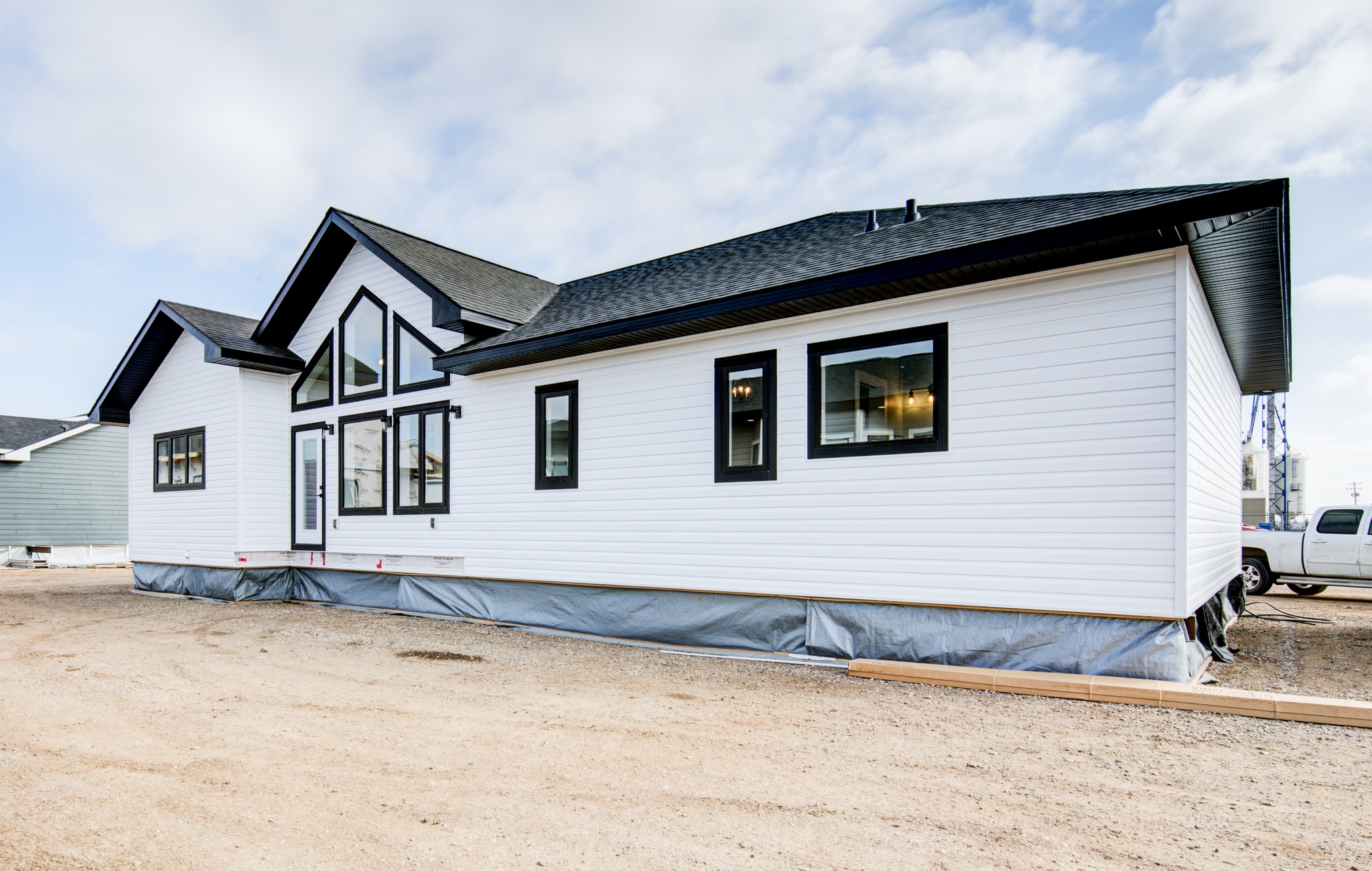
At the heart of the Sapphire is an open concept living area, perfect for family interaction and entertaining guests. The living room, dining area, and kitchen flow seamlessly together, allowing natural light to fill the space through large, strategically placed windows. Families will appreciate the versatility of this layout, whether it’s a cozy movie night in the living room or hosting friends for dinner. The integration of black window frames and wood accents adds a contemporary farmhouse charm that’s both stylish and timeless.
A Chef’s Dream Kitchen
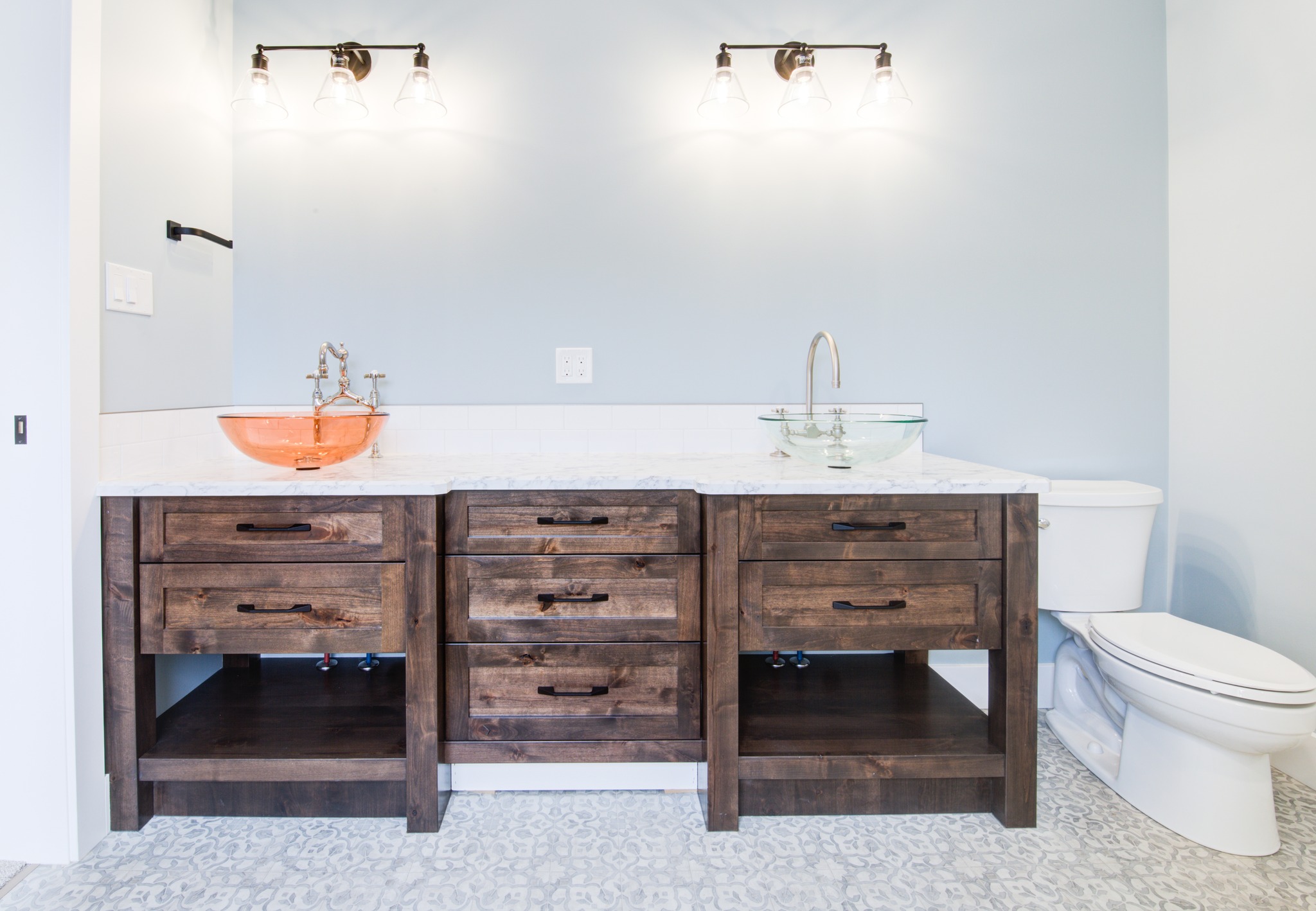
One of the standout features of the Sapphire home is its well-appointed kitchen, designed for families who love to cook together. Featuring an oversized island, ample counter space, and high-quality cabinetry, the kitchen is not only functional but also visually appealing. The dream kitchen concept includes modern finishes such as stainless steel appliances, elegant tile backslashes, and plenty of storage for all your culinary tools. Whether preparing everyday meals or hosting holiday gatherings, this kitchen will meet every expectation.
Spacious Bedrooms for Comfort and Privacy
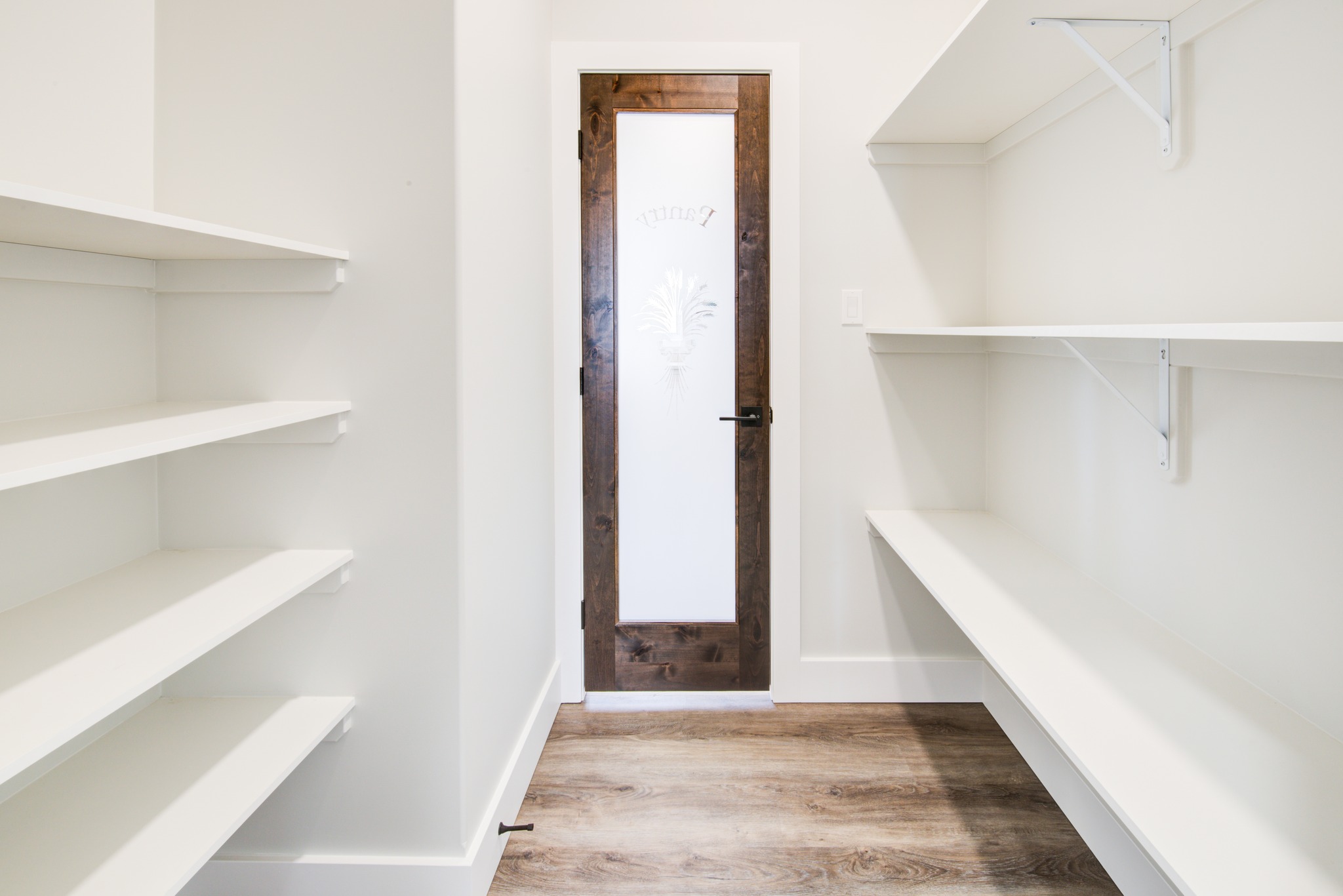
The Sapphire offers three large bedrooms, including a luxurious primary suite that provides a peaceful retreat for parents. The primary bedroom features a spacious layout with plenty of natural light and a private bathroom, ensuring comfort and convenience. The remaining two bedrooms are equally roomy and versatile, perfect for children, guests, or even a home office. The thoughtful design ensures that every family member enjoys their own personal space while remaining connected to the heart of the home.
Modern Bathrooms with Style and Functionality
The 2.5 bathrooms in the Sapphire are designed with both practicality and aesthetics in mind. The primary bathroom includes a large walk-in shower, dual sinks, and modern fixtures, creating a spa-like experience right at home. Additional bathrooms serve the other bedrooms with efficiency and style, featuring durable materials, contemporary finishes, and easy-to-clean surfaces. These bathrooms not only enhance the daily living experience but also increase the home’s overall value.
Custom Features for Personalized Living
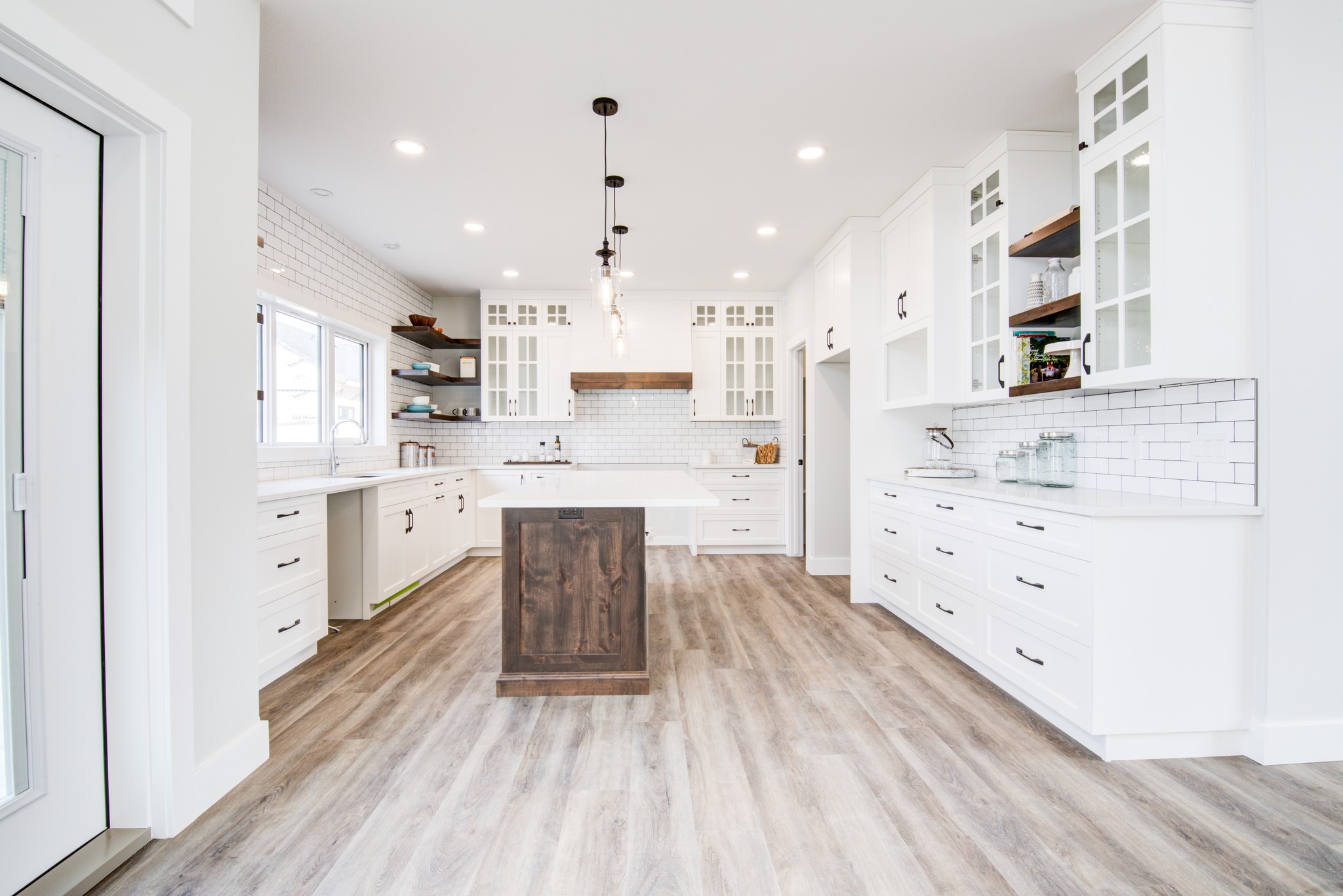
Jade Homes offers numerous customization options for the Sapphire floorplan, allowing homeowners to tailor the home to their specific needs and tastes. From finishing options to interior design choices, every detail can be personalized. Many families choose to add white siding, woodwork accents, or unique lighting fixtures to enhance the aesthetic appeal. With the ability to adapt the home layout or finishes, the Sapphire accommodates a wide range of lifestyles and preferences.
Energy Efficiency and Smart Home Features
In addition to its stunning design, the Sapphire is built with modern energy efficiency in mind. Quality insulation, energy-smart windows, and LED lighting help reduce utility costs while providing a comfortable living environment year-round. Families looking for eco-friendly and cost-effective homes will appreciate these thoughtful details, which align with sustainable living practices.
Why the Sapphire is Perfect for Families
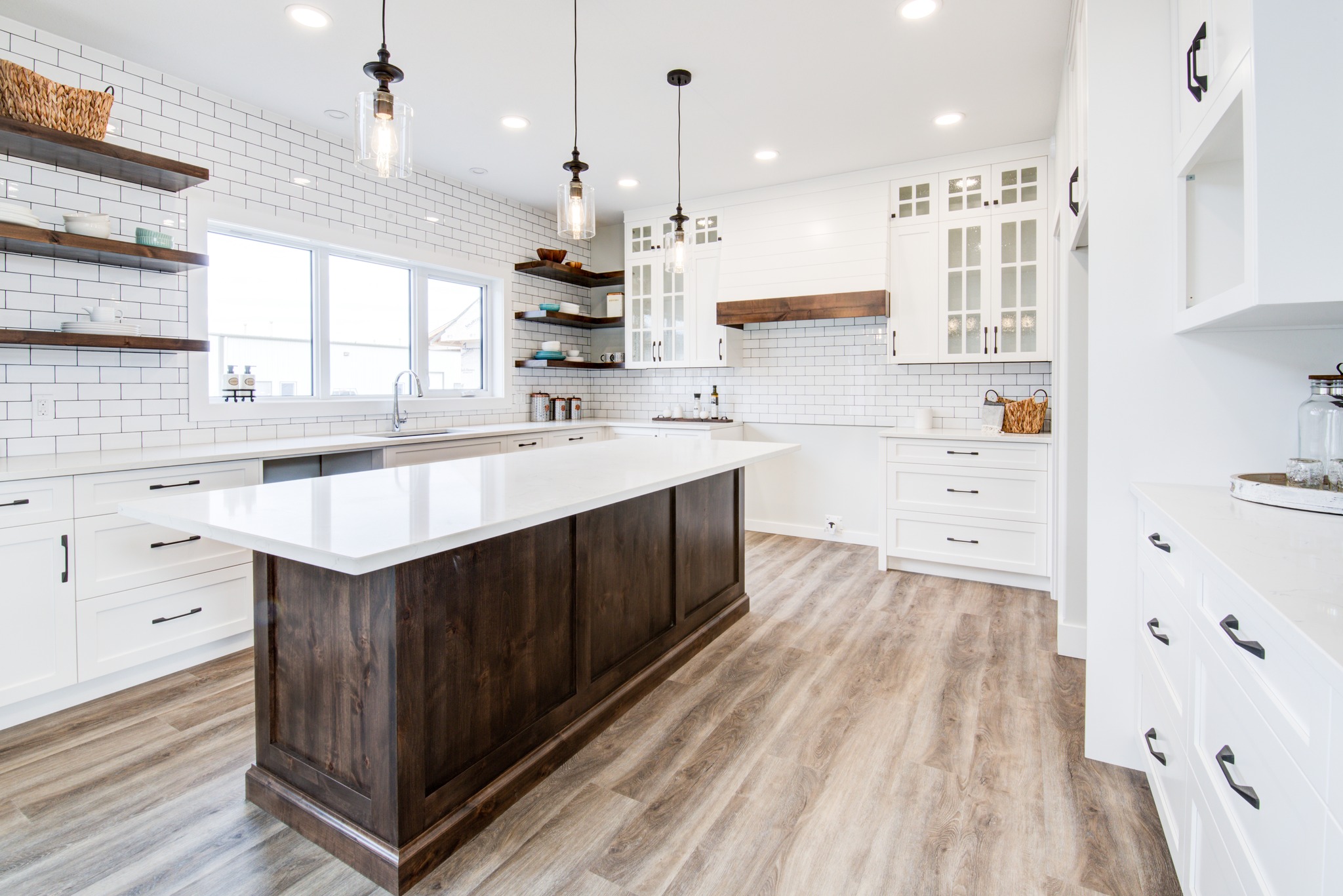
Families across Alberta, Saskatchewan, and nearby regions have made the Sapphire their home because it balances space, comfort, and style. The open-concept design fosters family interaction, while private bedrooms and bathrooms provide the personal space everyone needs. The modern kitchen, spacious living areas, and stylish finishes combine to make this home ideal for entertaining, relaxing, and everyday living.
Prime Locations and Community Benefits
Jade Homes builds homes in key locations, ensuring families have access to essential amenities, schools, parks, and recreational areas. The Sapphire floorplan is perfect for both urban lots and acreage properties, offering flexibility and freedom. Living in a Jade Home means choosing a neighborhood and home that prioritize safety, comfort, and quality of life.
Easy Move-In and Quick Possession
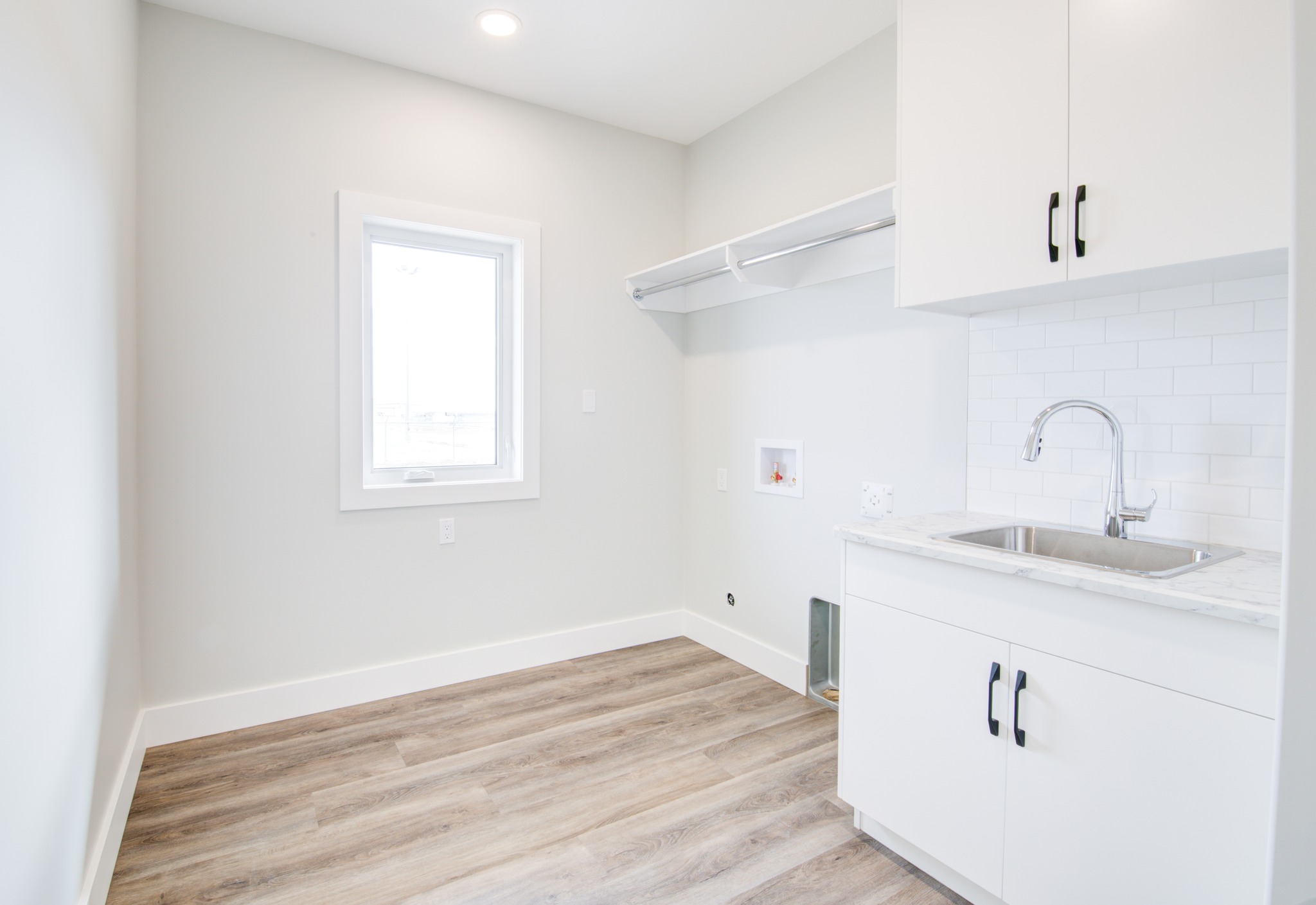
The Sapphire is also available as a ready-to-move-in home, making the process seamless for families eager to settle into their dream home. With options for quick possession and move-in, homeowners can enjoy their new space without unnecessary delays. Jade Homes handles the details, including site preparation, delivery, and setup, ensuring a stress-free experience from start to finish.
Trusted Builder with a Legacy of Quality
Jade Homes has a long-standing reputation for building high-quality, custom homes that stand the test of time. The Sapphire floorplan exemplifies this commitment, combining durable construction with aesthetic appeal. Families can trust that their home is built to exacting standards, providing peace of mind for years to come.
Explore the Sapphire Today
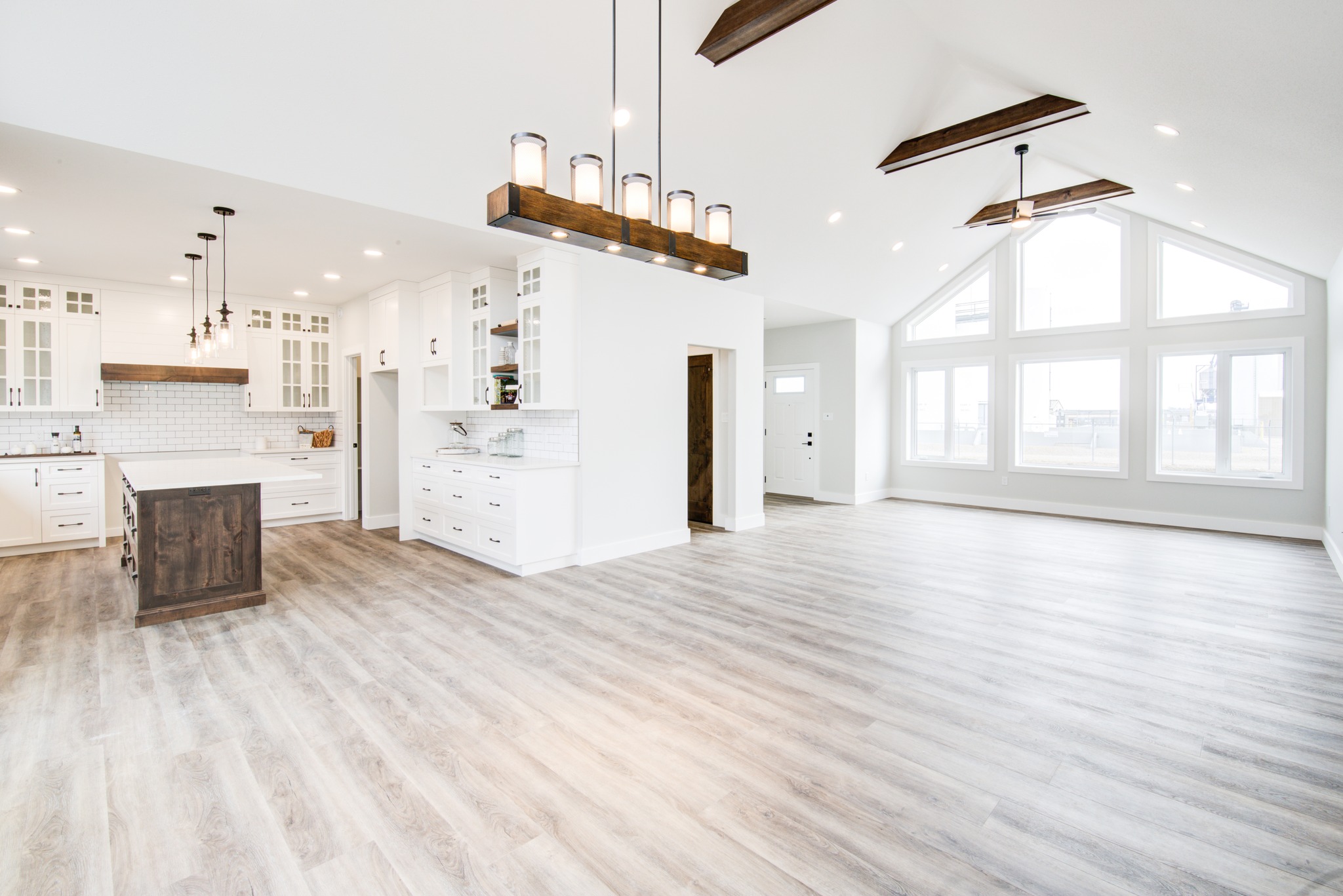
For families looking for a perfect blend of modern design, functional space, and customizable features, the Sapphire by Jade Homes is an outstanding choice. With 1,856 sq. ft., 3 bedrooms, 2.5 baths, and endless personalization options, it’s easy to see why this home has been a best seller.
Visit the Jade Homes website to explore the full range of floorplans, see virtual tours, and find more details about the Sapphire home. Your dream home is closer than you think!
Contact Information
Explore more and get in touch with Jade Homes today:
🌐 Website: https://jadehomes.ca/
📍 Locations: Alberta, Saskatchewan, Medicine Hat, Calgary, and surrounding areas.
Keywords integrated for SEO:
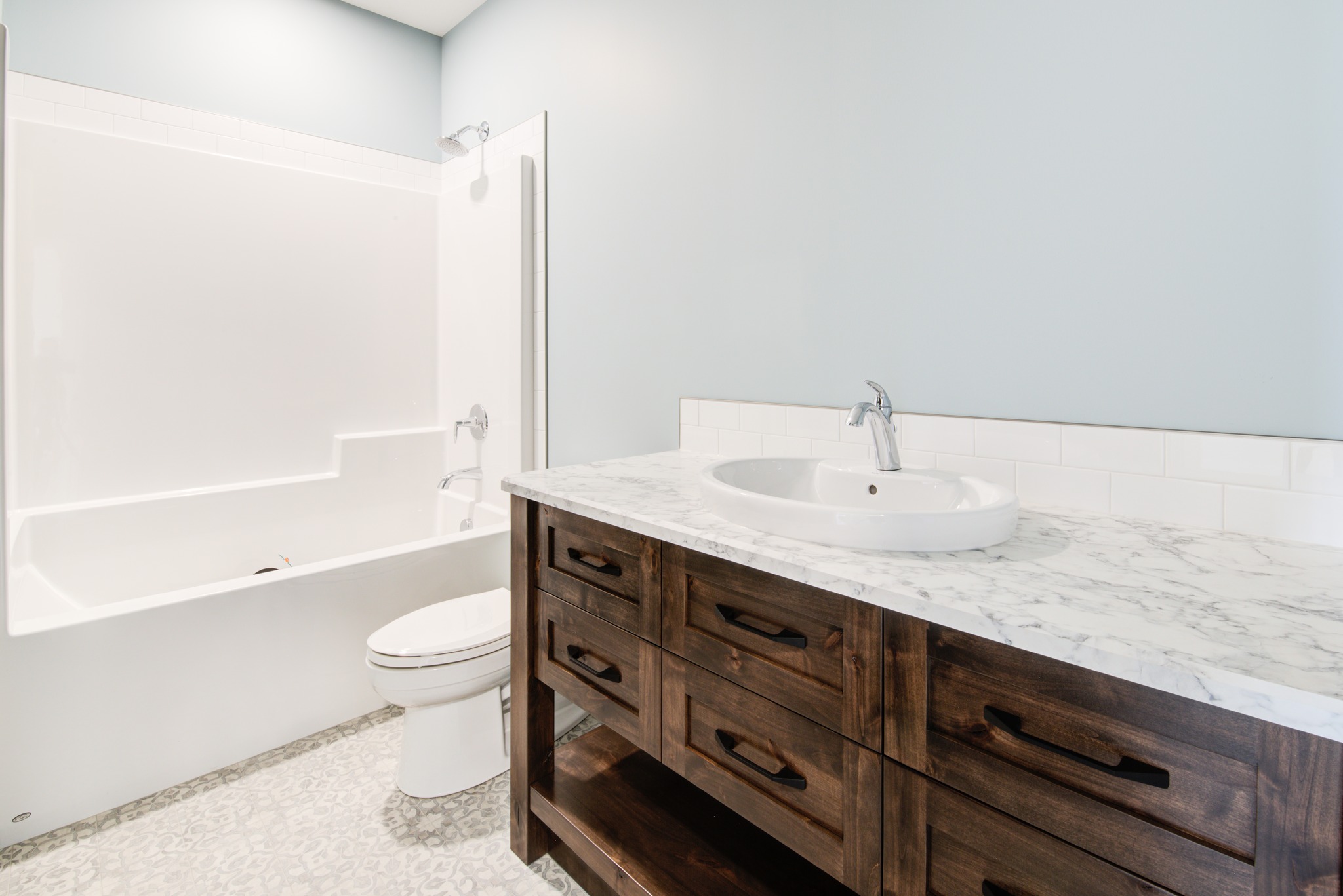
-
Jade Homes
-
Sapphire floorplan
-
modern farmhouse
-
3-bedroom home
-
2.5 bathrooms
-
family home
-
luxury home
-
RTM homes Alberta
-
custom homes Saskatchewan
-
home design inspiration
-
move-in ready homes
-
acreage properties
-
dream kitchen
-
black window accents
-
open concept living
