Explore this 1,803 sq ft 2-story home with upstairs master suite, open concept living, walk-out basement & customizable design. Stylish, modern & affordable.
1,803 Sq Ft Two-Story Home – Spacious Floorplan with Modern Luxury
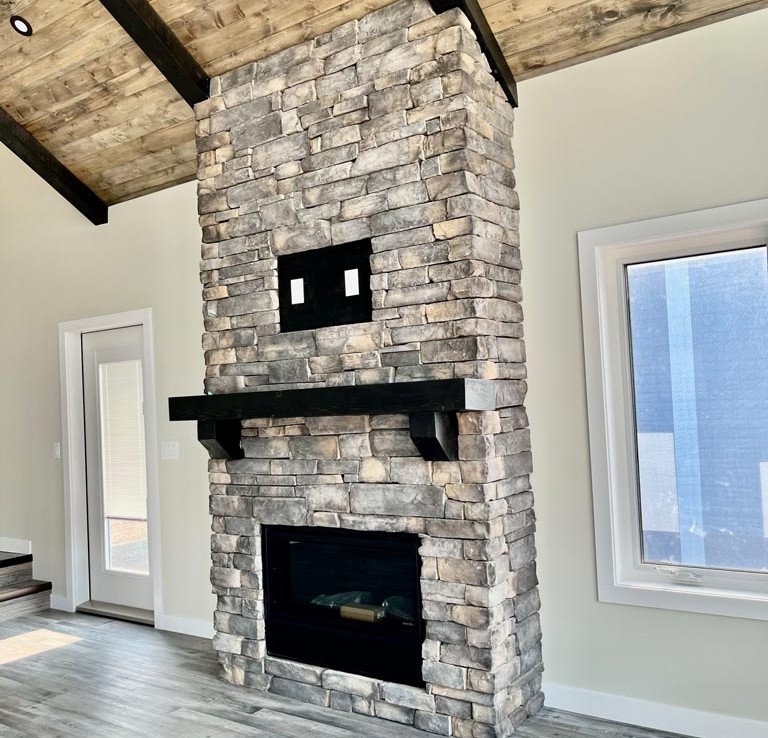
When it comes to finding the perfect home, families today want style, functionality, and affordability all rolled into one. That’s exactly what you’ll find in this 1,803 sq ft two-story home with a versatile floorplan designed to meet modern living needs. Offering options like a flat front or V-nose exterior, this home blends contemporary architecture with timeless charm.
With 3 bedrooms, 2 bathrooms, a loft, open concept living area, and a walk-out basement option, this floorplan is ideal for families, retirees, or anyone who wants space without sacrificing efficiency.
👉 Click here for pricing, photos, and availability
Key Features of the 1,803 Sq Ft Home
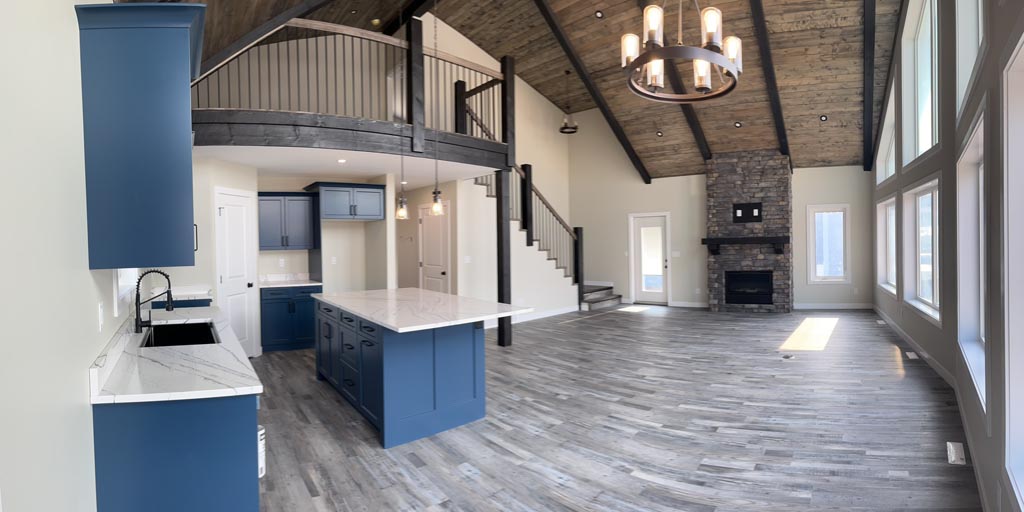
🏡 Upstairs Master Suite
The highlight of this home is the luxurious master suite, located on the second floor for maximum privacy.
-
Spacious bedroom layout
-
Ensuite bathroom with his & her double vanity
-
Walk-in tiled shower for spa-like comfort
-
Freestanding soaking tub
-
Oversized walk-in closet for maximum storage
This master suite transforms into a personal retreat that rivals custom luxury homes.
🔥 Open Concept Living
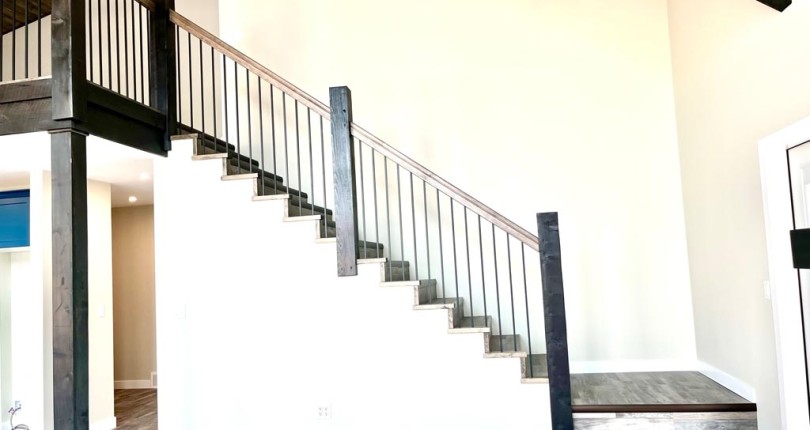
One of the biggest trends in modern home design is the open floorplan, and this home nails it.
-
Large living room with fireplace for cozy evenings
-
Loft space that overlooks the living area, creating depth and connection
-
Bright, airy layout with tons of natural light
-
Spacious kitchen with island and open dining area – perfect for hosting family and friends
🛏️ Main Floor Comfort
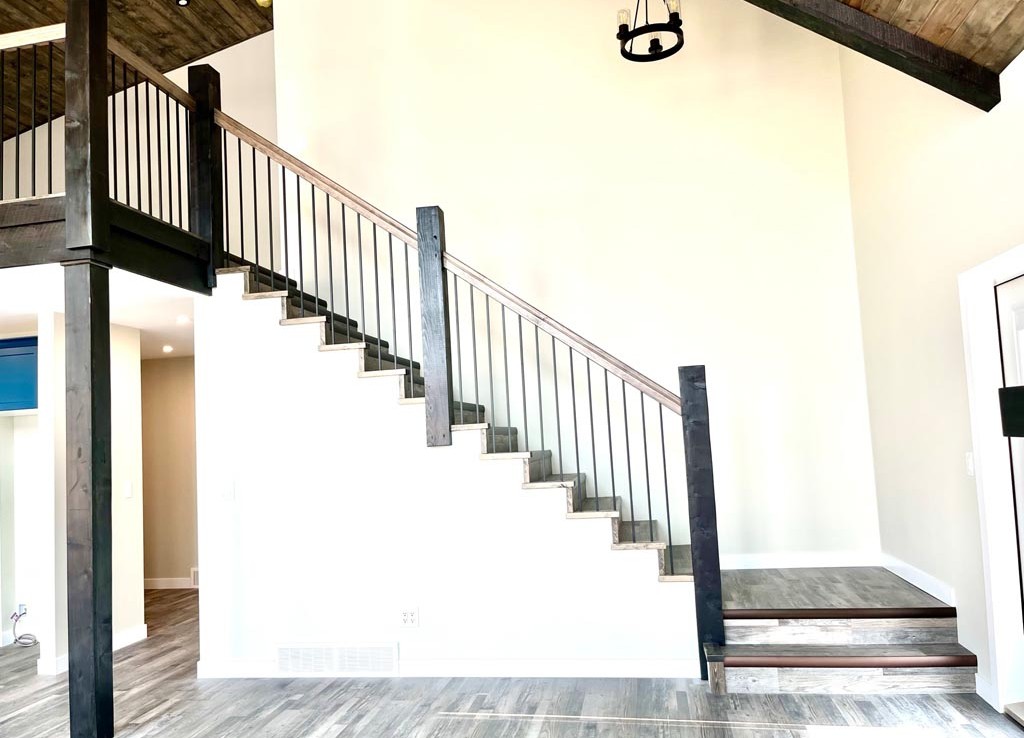
The main floor offers additional living space and flexibility.
-
Two bedrooms – perfect for kids, guests, or a home office
-
Full bathroom with modern fixtures
-
Designed to sit atop a walk-out basement for even more usable square footage
This makes the home not only functional for daily living but also a smart investment for long-term growth.
Why Choose This Floorplan?
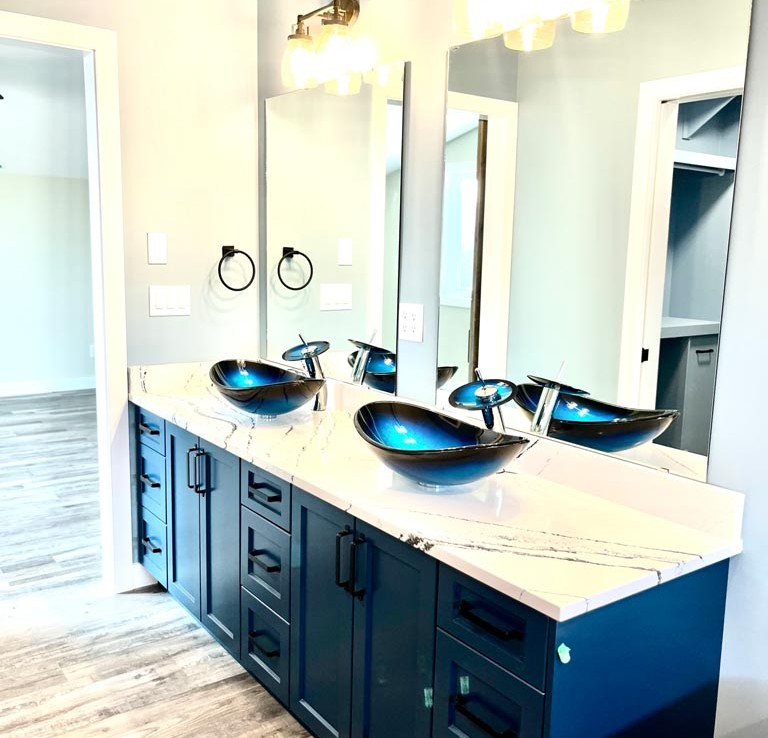
Families are increasingly choosing modular homes and customizable floorplans for their flexibility, affordability, and quick construction timelines. The 1,803 sq ft two-story model stands out because:
-
✅ Multiple exterior options – choose between flat front or V-nose design.
-
✅ Efficient use of space – open concept with private bedrooms.
-
✅ Basement-ready design – doubles your square footage potential.
-
✅ Luxury touches – walk-in shower, freestanding tub, and loft overlook.
-
✅ Affordable price point compared to site-built homes.
Benefits of a Two-Story Modular Home
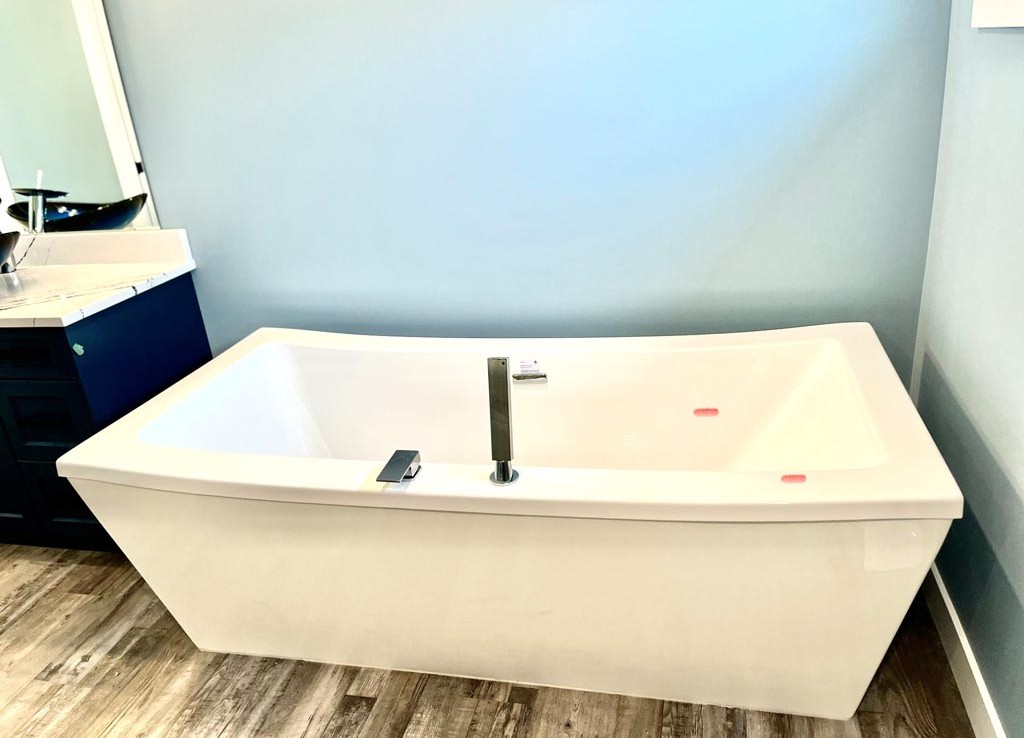
This design is part of the growing demand for two-story manufactured and modular homes, which provide all the benefits of modern construction with the charm of traditional layouts.
-
🌿 Energy Efficient – Designed with energy-smart features to reduce costs.
-
⏱ Faster Build Times – Modular homes are constructed faster than traditional builds.
-
💰 Affordable Luxury – Get high-end finishes without the custom home price tag.
-
🏠 Flexibility – Works as a primary residence, rental property, or vacation home.
Ideal Buyers for the 1,803 Sq Ft Home
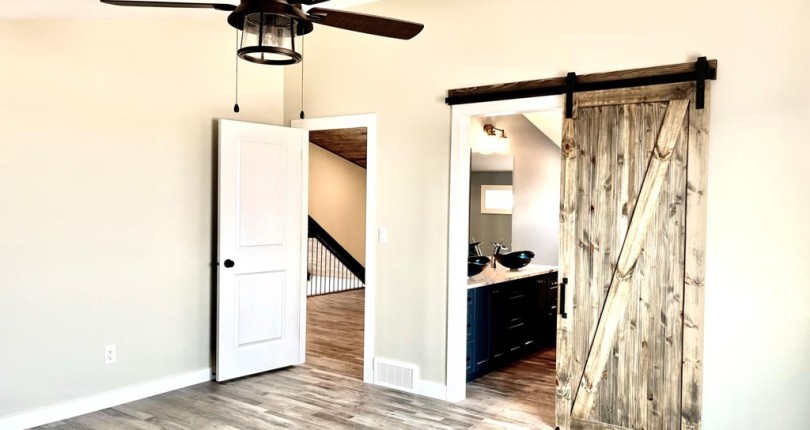
This home is designed with a wide range of buyers in mind:
-
Growing Families – 3 bedrooms, open living, and basement-ready design.
-
Couples – Spacious upstairs retreat with luxury master suite.
-
Remote Workers – Extra bedrooms that can double as offices.
-
Investors – Perfect rental or Airbnb opportunity thanks to flexible design.
-
Downsizers – Looking for manageable space without sacrificing comfort.
Delivery & Financing Options
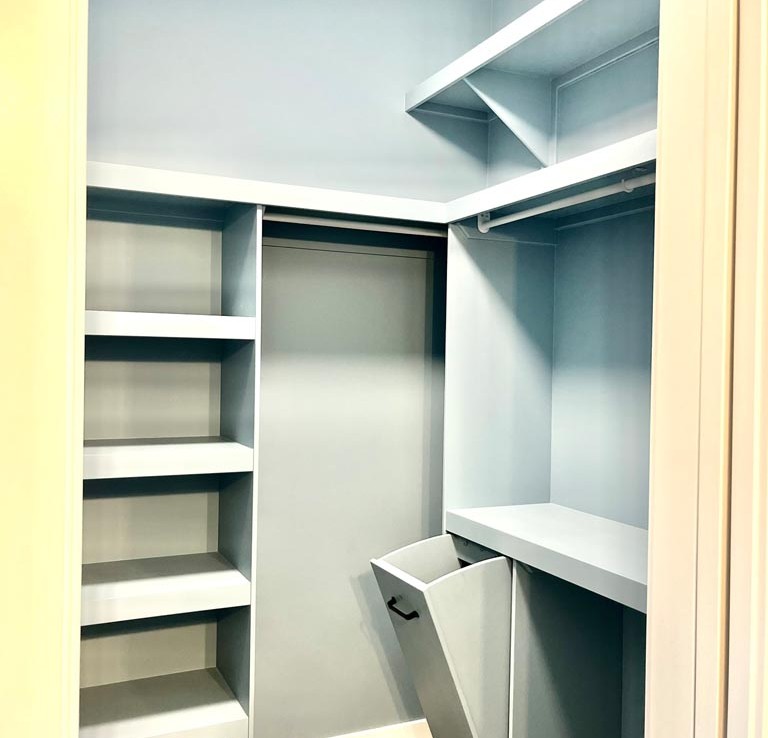
This home is available for delivery across multiple states. With financing and rent-to-own options, it’s easier than ever to turn this dream home into reality. Buyers with land may also qualify for $0 down programs, making ownership more accessible.
SEO Keywords to Target
-
1,800 sq ft 2-story home for sale
-
modular two-story homes with basement
-
affordable family homes under 2000 sq ft
-
modern 3 bedroom 2 bathroom house plans
-
upstairs master suite home designs
-
open concept modular home floorplans
-
V-nose front manufactured home
-
custom 2-story modular homes USA
-
energy efficient homes for families
-
homes with loft overlooking fireplace
Conclusion
The 1,803 sq ft two-story home is more than just a house – it’s a lifestyle upgrade. With its luxurious master suite, open concept living, loft, and basement-ready design, it offers everything today’s homeowners are searching for: space, functionality, affordability, and comfort.
Whether you’re a growing family, a couple wanting a stylish retreat, or an investor looking for the next big opportunity, the Bowie-inspired two-story floorplan is an unbeatable choice.
👉 Learn more and explore financing options today: Click here for details