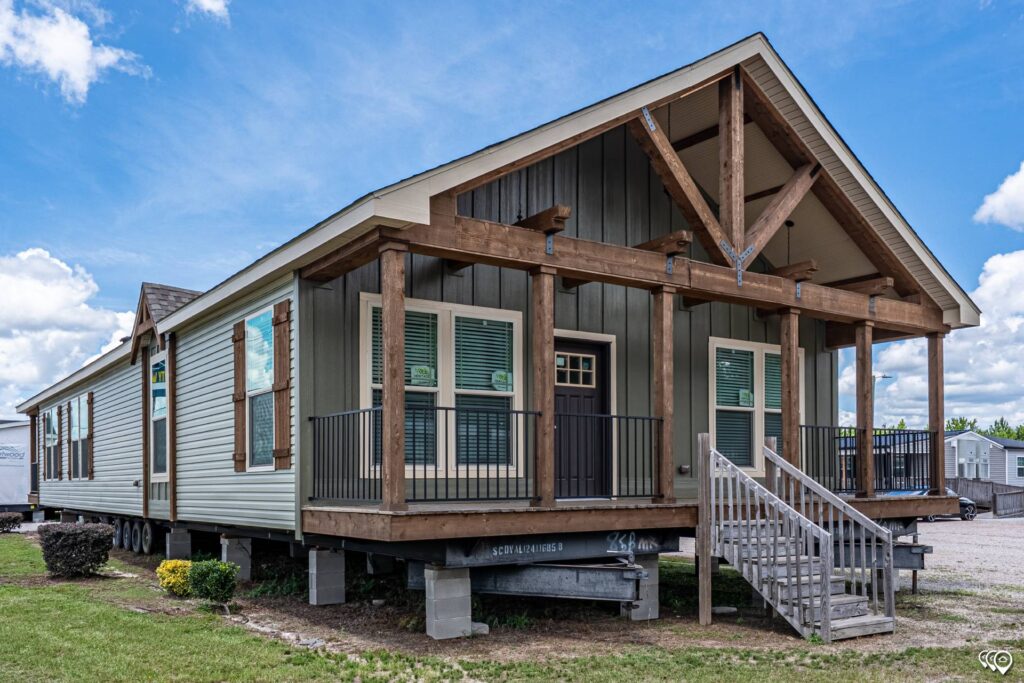Explore The Grayson by Winston Homebuilders! This stunning 4-bed, 2-bath home in McComb features a master suite, farmhouse style & open floor plan. Ask for Tracey!
Discover the Grayson: Where Spacious Living Meets Farmhouse Elegance in McComb
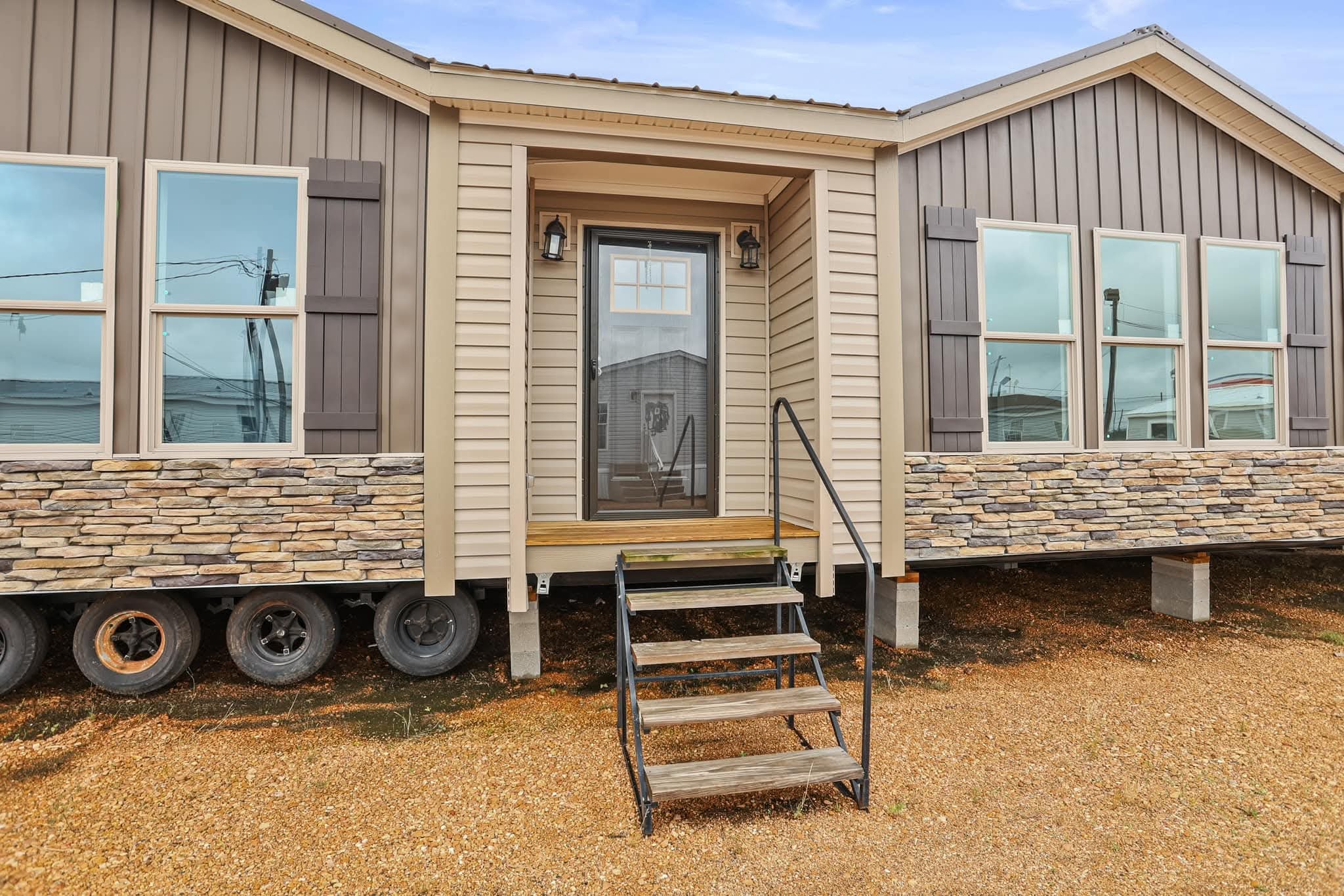
The journey to finding the perfect family home is a significant milestone. It is about discovering a beautiful property that offers both ample space and distinctive style. If you are searching for a new home in the McComb area that exceeds expectations, your search ends here. Winston Homebuilders, in collaboration with Regional Homes McComb, is proud to present the beautiful Grayson. This stunning property is an impressive home that masterfully combines generous square footage with elegant design at every turn. With four spacious bedrooms and two modern bathrooms, this 2,280-square-foot residence is a testament to quality construction and thoughtful floor plan design, making it an ideal choice for growing families and those who love to entertain guests.
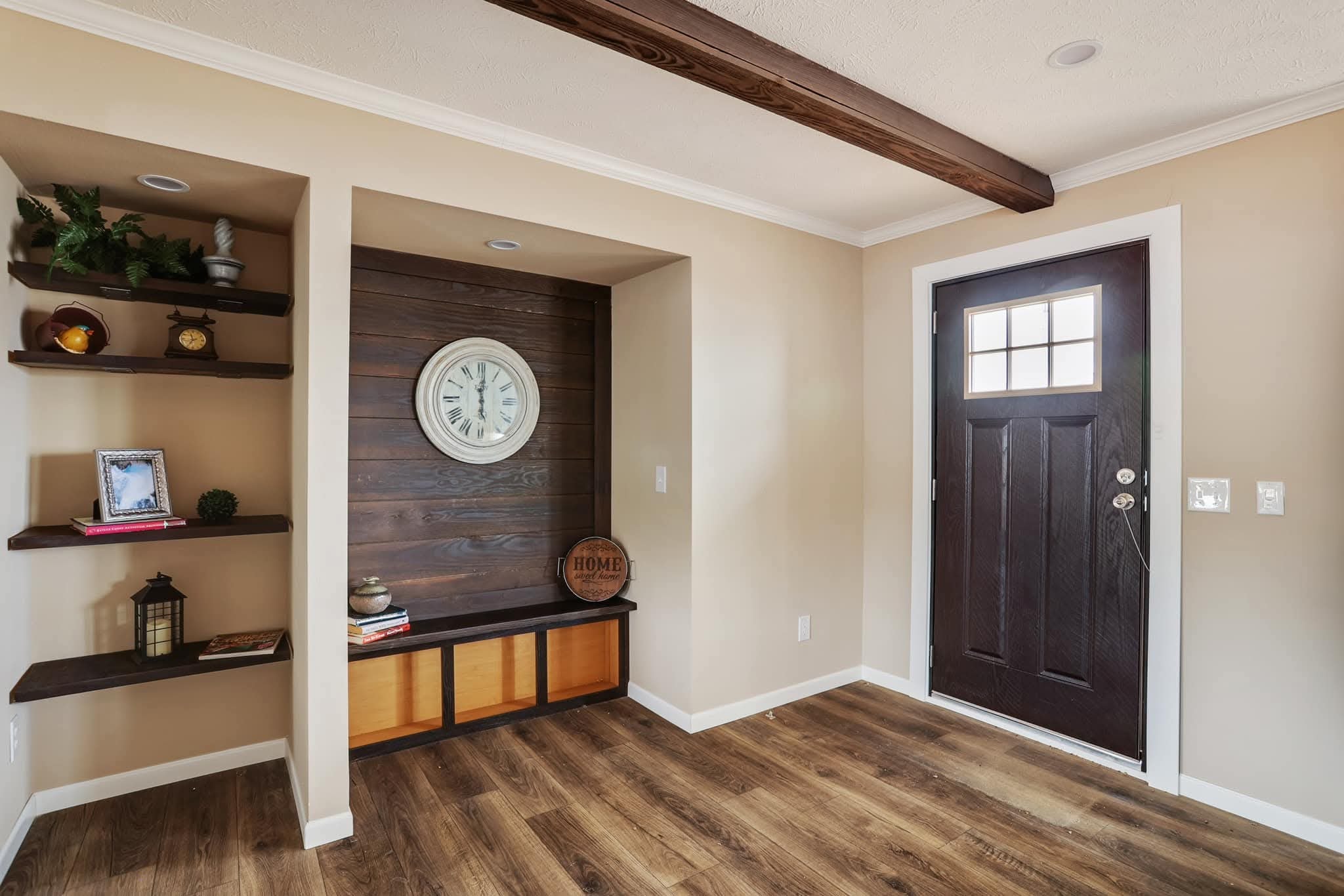
From the moment you arrive, the Grayson’s exterior promises a home of substance and style. The architectural design offers fantastic curb appeal, welcoming you into a world of comfort and sophistication. Step inside the inviting foyer, and you will immediately appreciate the smart details that define this home. The entryway features a functional built-in bench with convenient cubbies underneath, perfect for storing shoes and bags. This practical feature is flanked on either side by roomy closets concealed by charming barn doors, adding a touch of farmhouse flair and providing abundant storage space from the very first step.
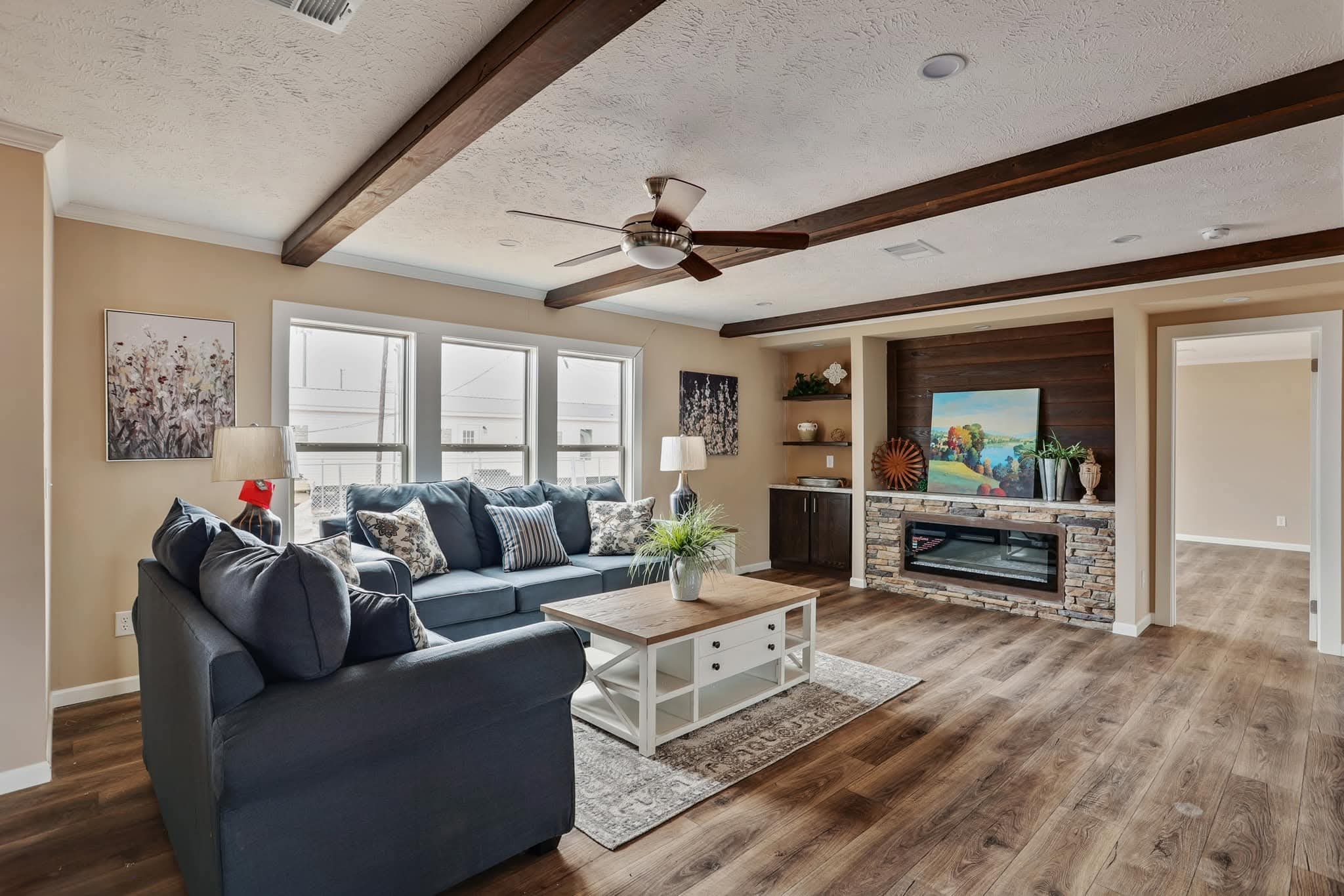
The heart of this home is its open concept living area, which creates a seamless flow for daily life and social gatherings. The central area is designed as a roomy space that connects the main gathering room, the well-appointed kitchen, and a full-size dining room. This intelligent layout ensures that conversation and connection can flow easily, whether you are enjoying a quiet family evening or hosting a large party. The open floor plan is one of the most sought-after features in a modern home, and the Grayson executes it flawlessly, creating an airy atmosphere filled with natural light.
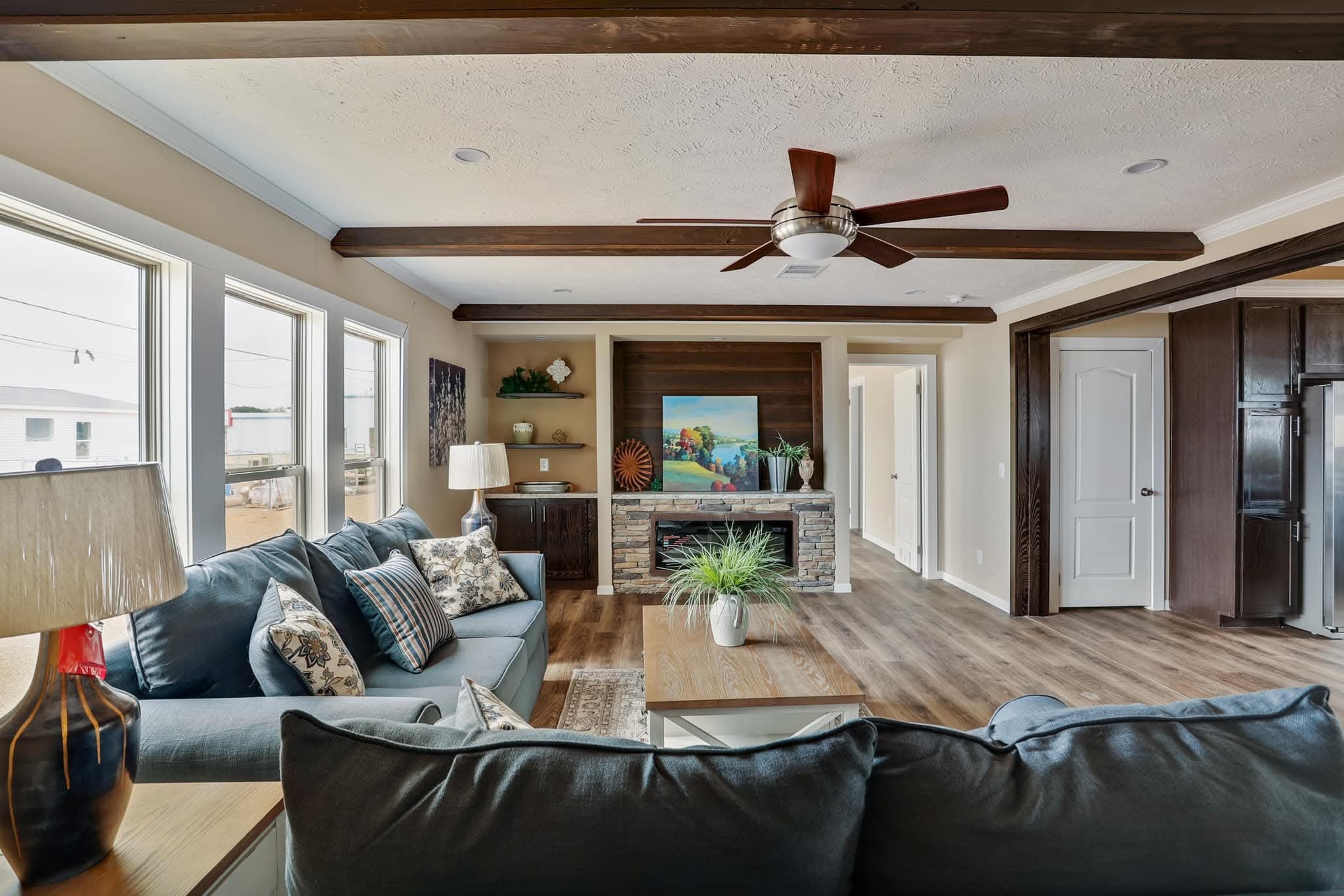
The main gathering room is a true highlight of this beautiful home. It is a large room designed for both relaxation and entertainment. A cozy electric fireplace serves as a warm focal point, perfect for cool evenings. The custom built-in bookshelves provide a stylish display area for your favorite books and decor, while the practical TV nook ensures your screen is integrated neatly into the living space. For those who adore the popular farmhouse style, this room offers optional exposed wood beams that add rustic character and architectural interest to the ceiling, elevating the entire ambiance.
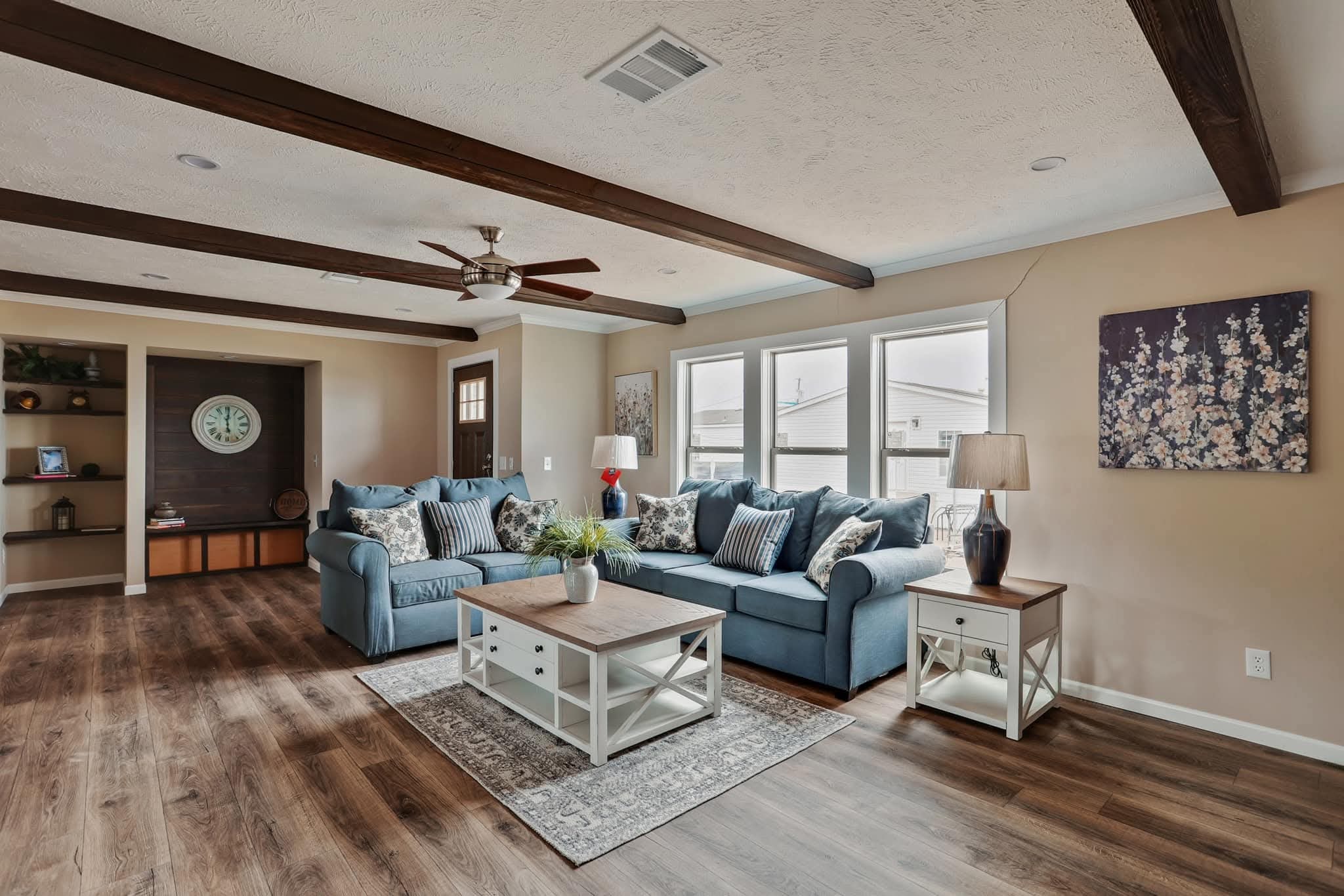
Adjacent to the gathering room is the equally large kitchen, a dream come true for any home chef. This gourmet kitchen is equipped with stainless steel appliances, including a European vent range hood that adds a touch of modern luxury. The massive center island is a multifunctional masterpiece, providing ample countertop space for meal preparation and a casual dining spot for quick meals. The kitchen layout is both highly functional and aesthetically pleasing, with plenty of cabinet space for all your cooking essentials. The optional exposed beams can also be added here, creating a cohesive design that extends the warm farmhouse aesthetic throughout the main living area.
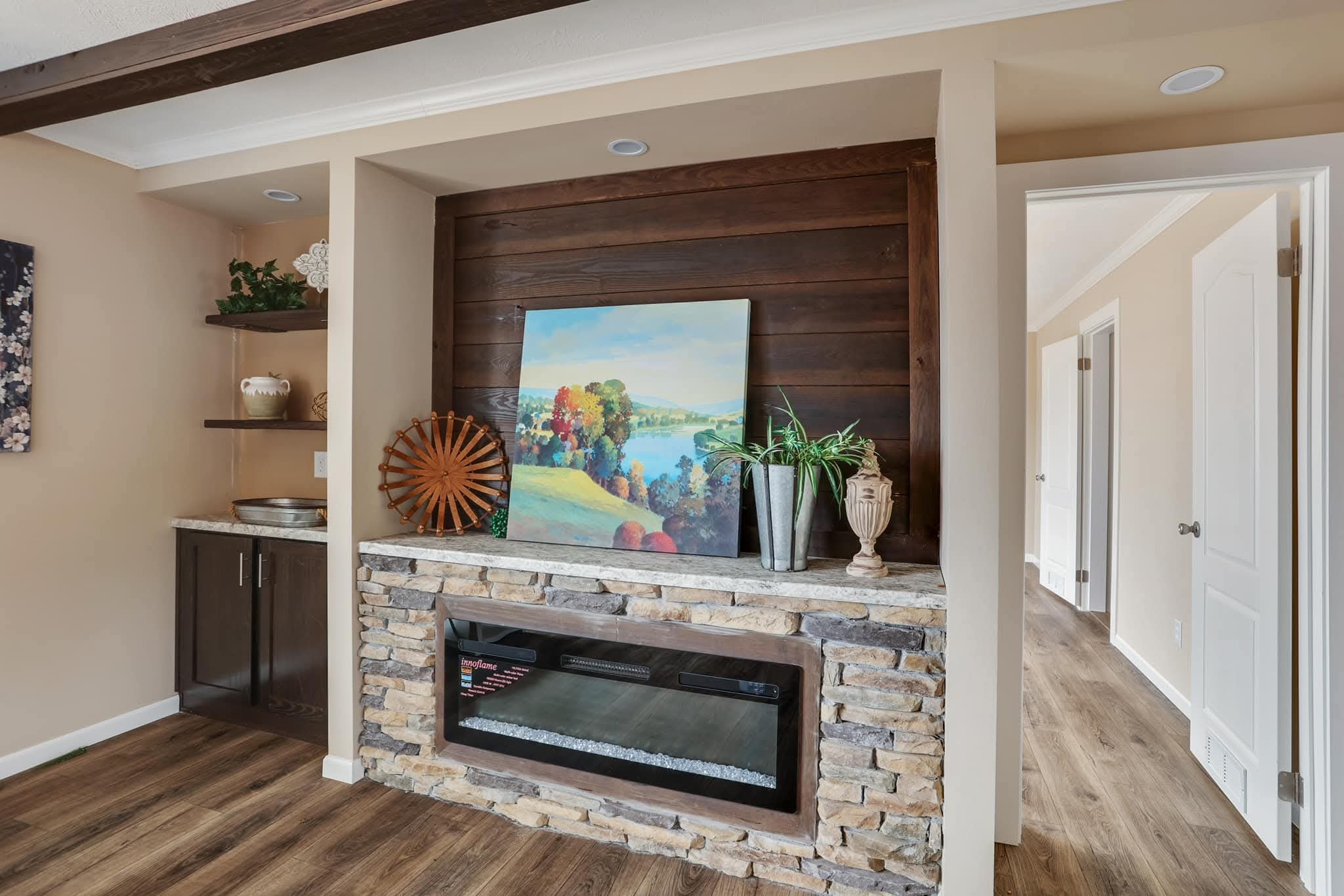
The master suite in the Grayson is a private sanctuary that redefines luxury living. This massive retreat is strategically placed for maximum privacy, offering a huge bedroom that can easily accommodate a king-size bed and sitting area. The master bathroom is designed for ultimate relaxation and efficiency, featuring two completely separate vanity areas—a game-changing feature for busy couples. The spa-like experience is completed with a large soaking bathtub, a roomy walk-in shower, and a spacious walk-in closet with custom organization options. This entire suite is a peaceful haven where you can unwind and recharge.
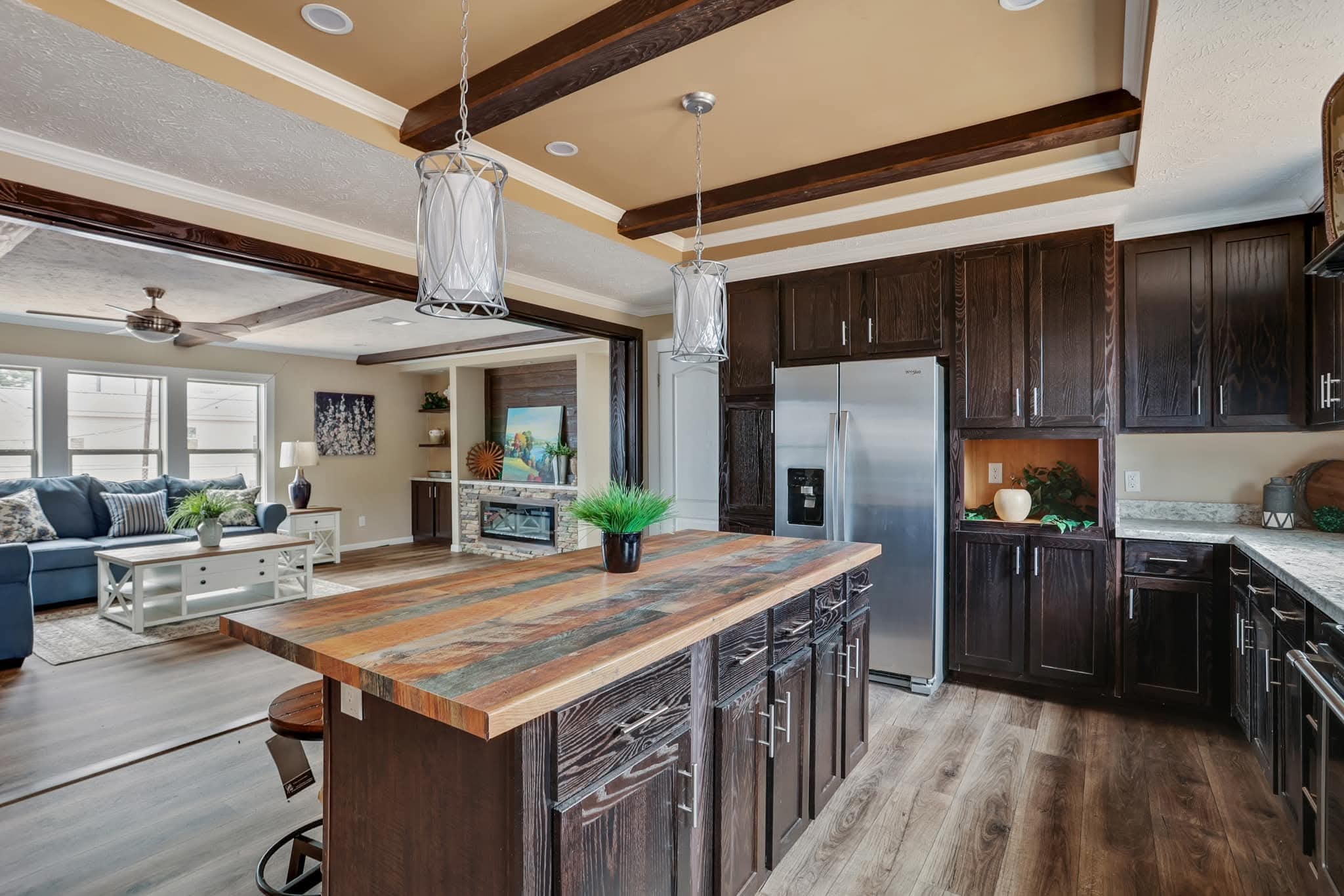
The three additional bedrooms are located on the opposite side of the house, ensuring quiet and privacy for the master suite and for children or guests. These secondary bedrooms are all equal in size, providing plenty of room for family, a home office, or a personal gym. They share a large hallway bathroom that is cleverly designed with a separate vanity area. This smart layout allows one person to use the mirror and sink while another uses the toilet and tub-shower combo, making mornings easier for everyone. This thoughtful design element is a huge benefit for a busy household.
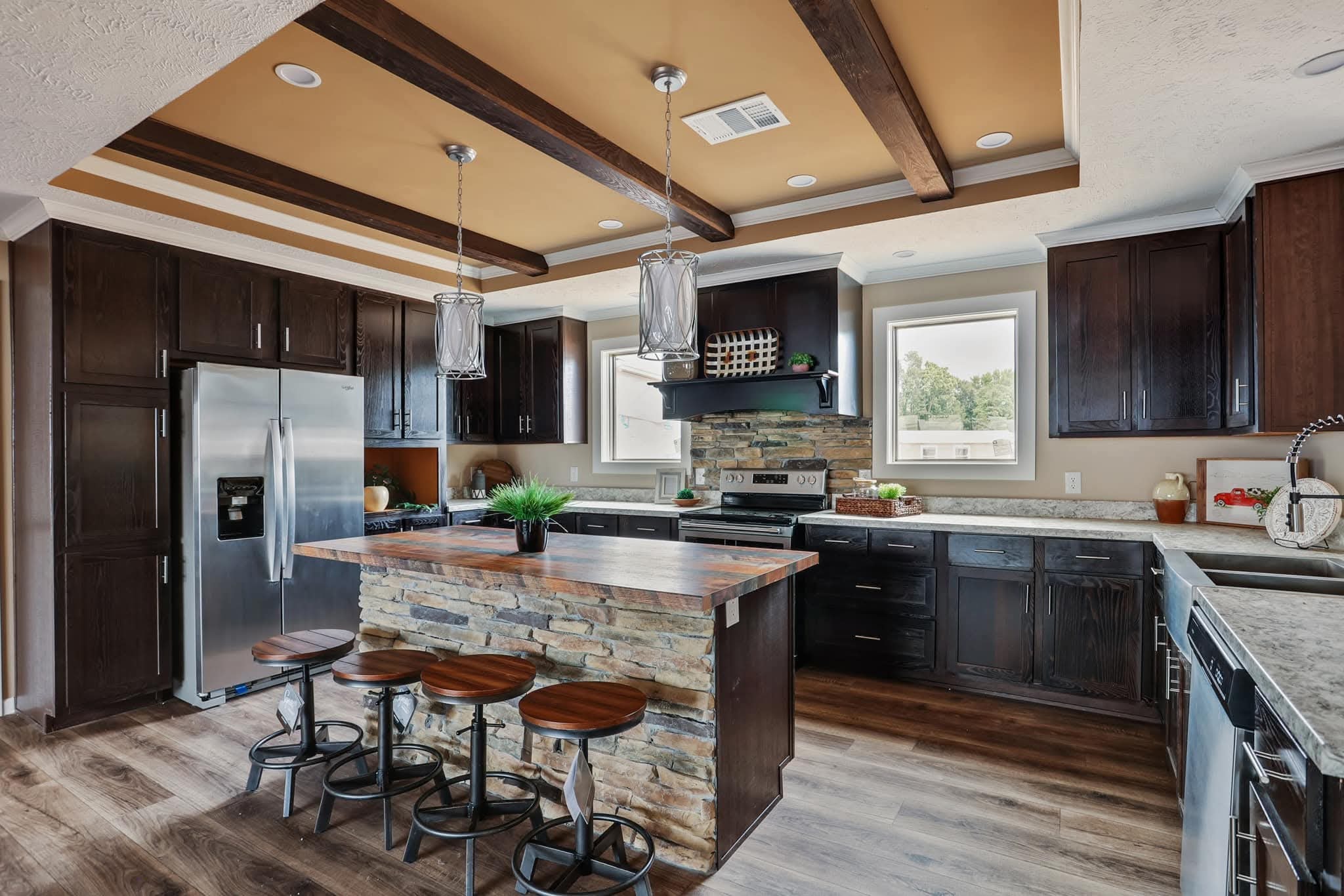
A truly practical feature of this home is the large utility room. This dedicated space includes washer and dryer hookups and, importantly, extra space for a freezer. This abundant storage solution means you can stock up on groceries without sacrificing room in your kitchen. The two-car garage offers further secure parking and storage space for tools and outdoor equipment. Every aspect of the Grayson’s design prioritizes a functional lifestyle, ensuring that daily chores are streamlined and your family living is comfortable and organized.
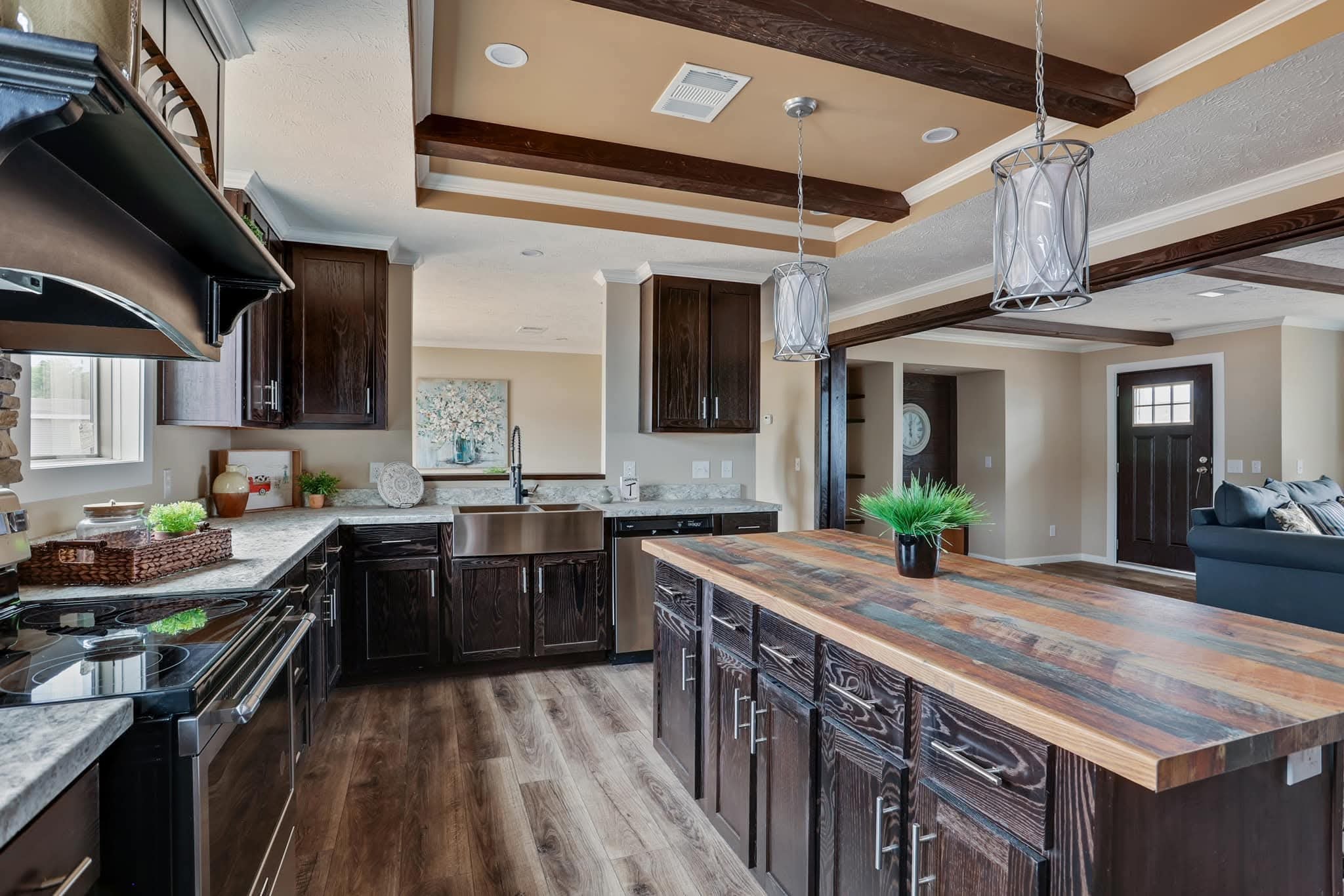
The location of this new construction home is another key advantage. McComb, Mississippi is a wonderful community with a rich history and a bright future. The city offers excellent local schools, beautiful parks, and a strong sense of belonging. Building with Regional Homes McComb means you are investing in a desirable neighborhood with great potential for property value appreciation. The team at Regional Homes is committed to providing an exceptional client experience, guiding you from the first consultation to the final walkthrough.
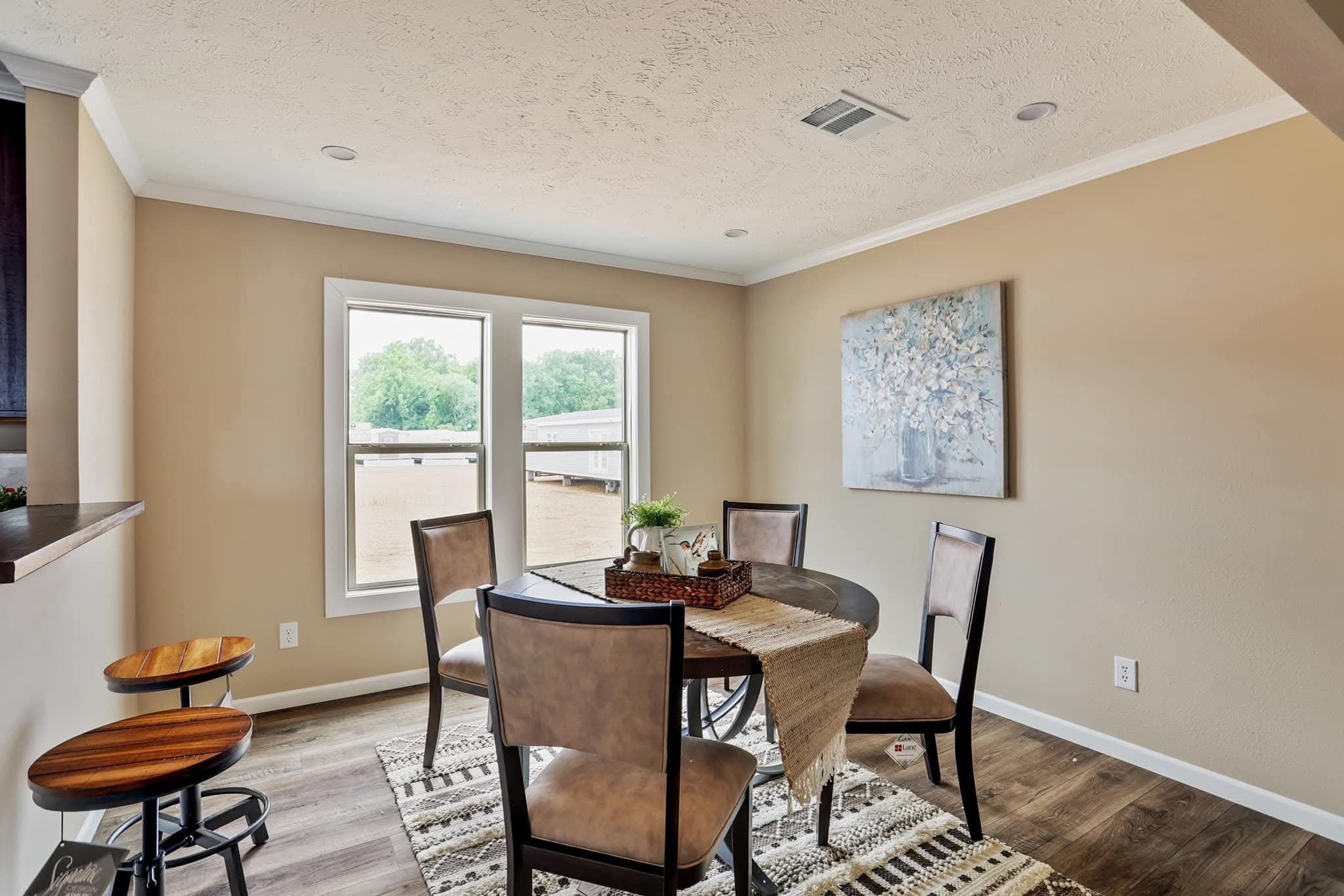
If you are feeling inspired by this detailed overview of the beautiful Grayson, the next step is simple. Ask for Tracey at 601-249-8442 to schedule your private tour. Seeing this impressive home in person will allow you to fully appreciate the quality craftsmanship and spacious rooms. To get a head start on the process, you can get prequalified quickly and easily using the secure online link: https://regionalhomeslaurel.com/prequalify. This helpful step will clarify your budget and demonstrate your serious intent as a potential buyer.
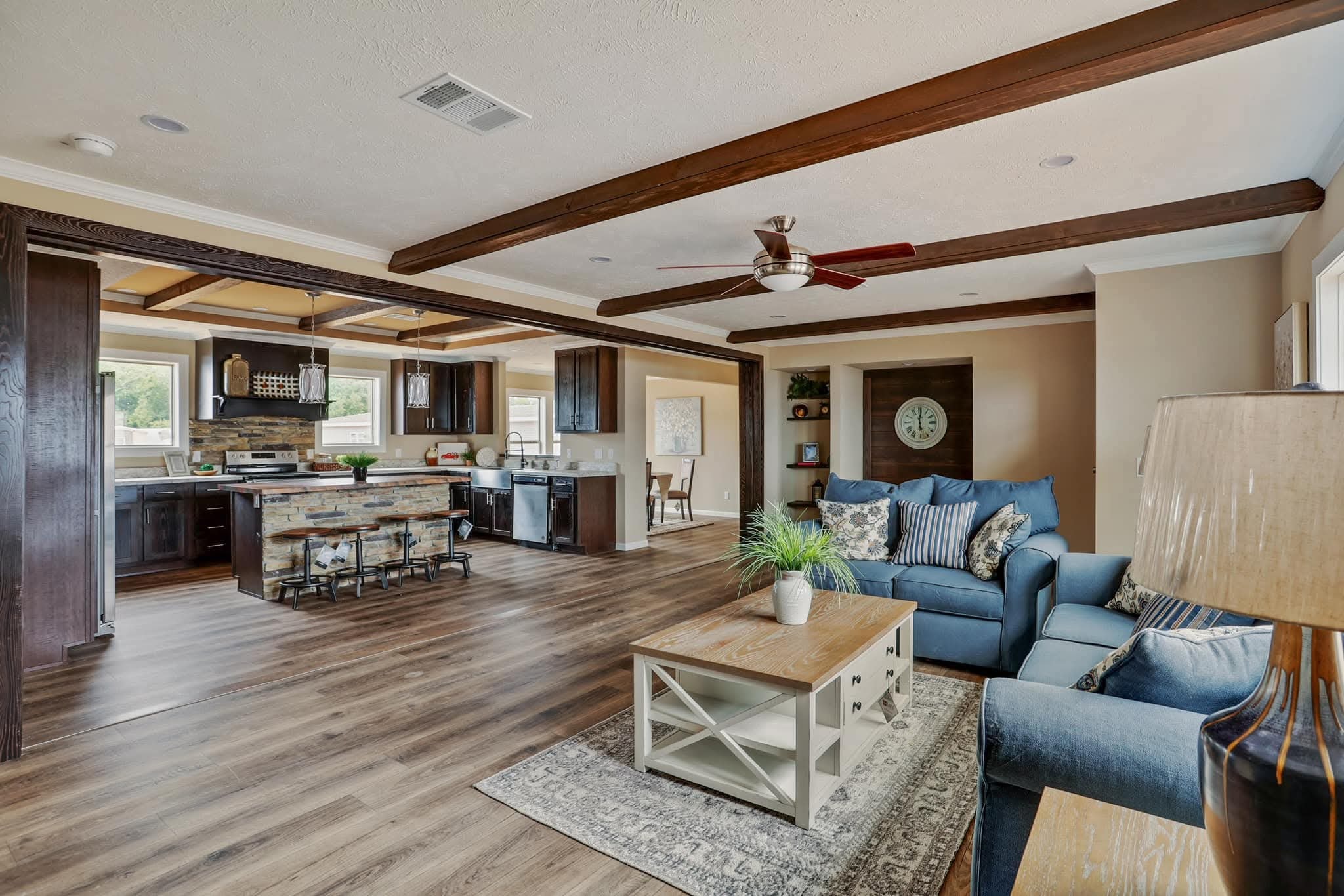
Do not miss the opportunity to make the stunning Grayson your new address. This 4-bedroom, 2-bathroom home is a rare find in the McComb real estate market, offering a perfect blend of style, space, and smart design. Contact Tracey today to ask your questions, discuss available lots, and begin the exciting journey to owning your dream home. Your future in a home you will love for years to come is waiting. Call now and take the first step toward a brighter future in a home that is truly amazing.
