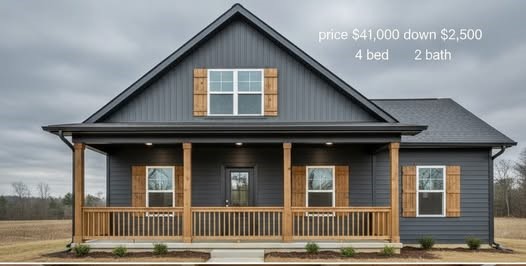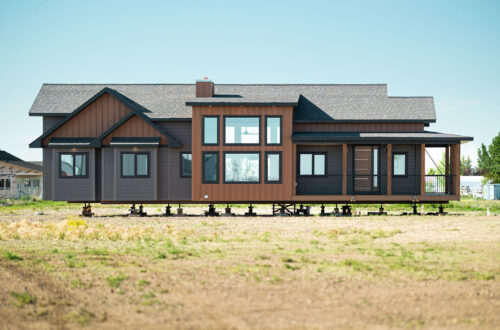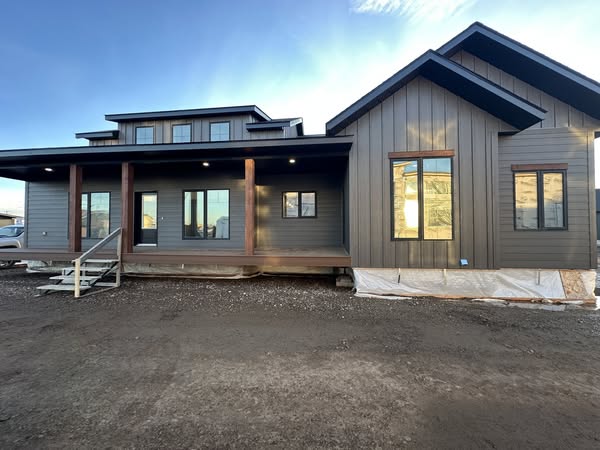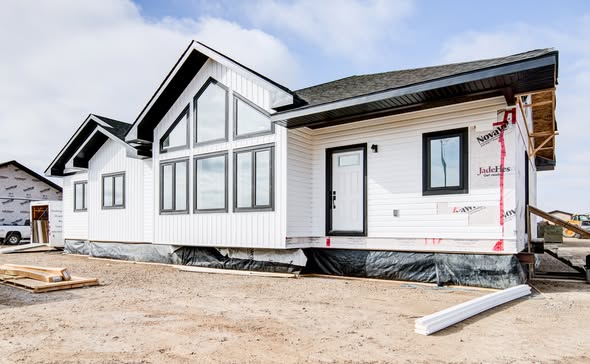
Sapphire Plan – 1856 sq ft Modern Farmhouse Home for Families
Discover the Sapphire plan, Jade’s top-selling 2018 floorplan. A 1856 sq ft, 3-bedroom modern farmhouse perfect for families who love cooking and open living.
The Sapphire Plan: A Beautifully Designed Modern Farmhouse for Growing Families
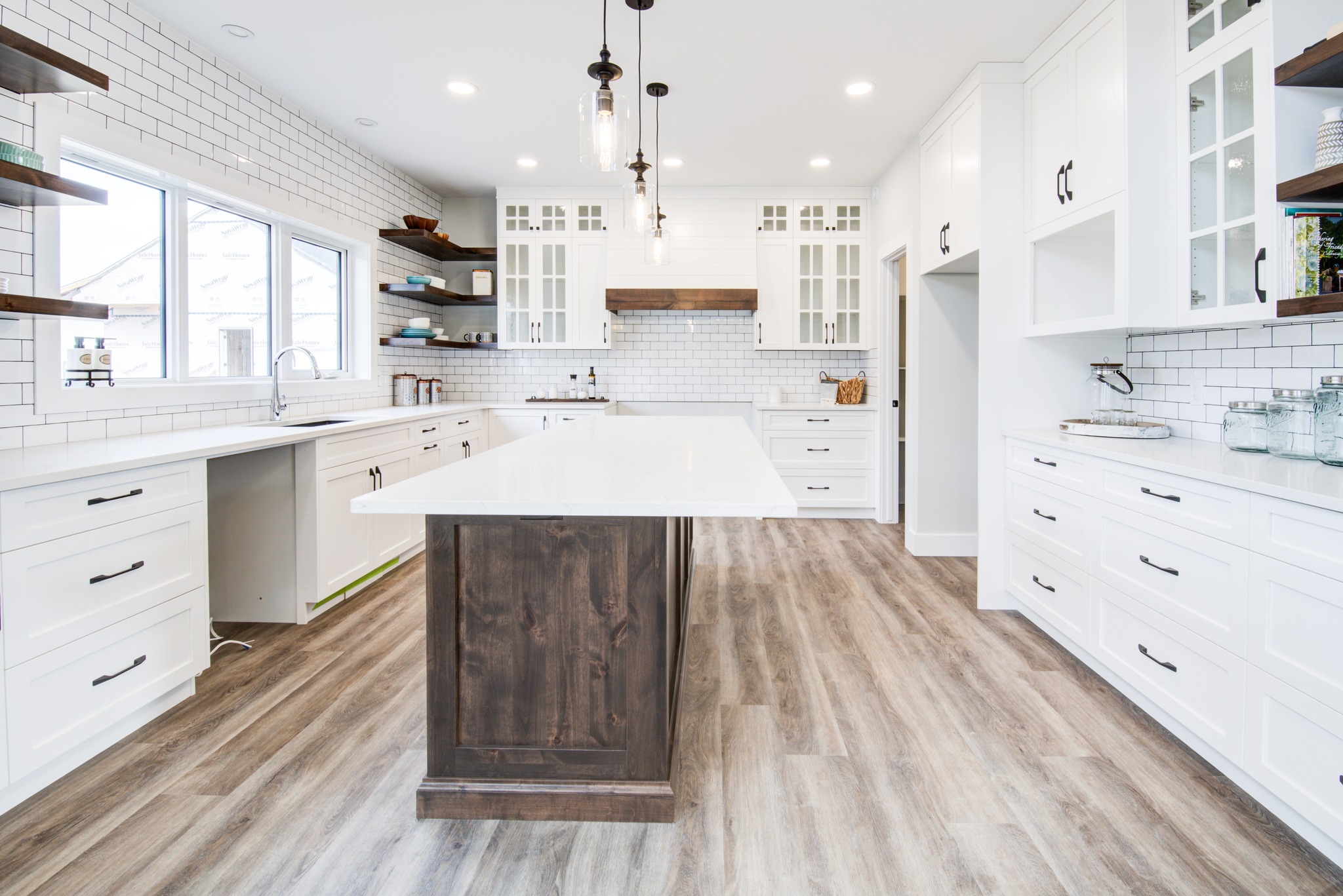
The Sapphire Plan stands as one of Jade Homes’ most iconic and best-loved models. Crowned as the company’s best-selling floorplan in 2018, this home has remained a customer favorite for its thoughtful layout, modern farmhouse appeal, and exceptional functionality. Designed with families in mind—especially those who love to cook and spend quality time together—the Sapphire offers a perfect blend of open living, comfort, and style.
With 1856 square feet, 3 bedrooms, and 2.5 bathrooms, this home is spacious without being overwhelming, modern without sacrificing warmth, and beautifully detailed from the exterior to the interior. Whether you’re moving to an acreage, upgrading for more space, or seeking a home layout that supports both everyday living and special gatherings, the Sapphire Plan delivers everything a growing household needs.
1. A Modern Farmhouse Exterior That Instantly Impresses
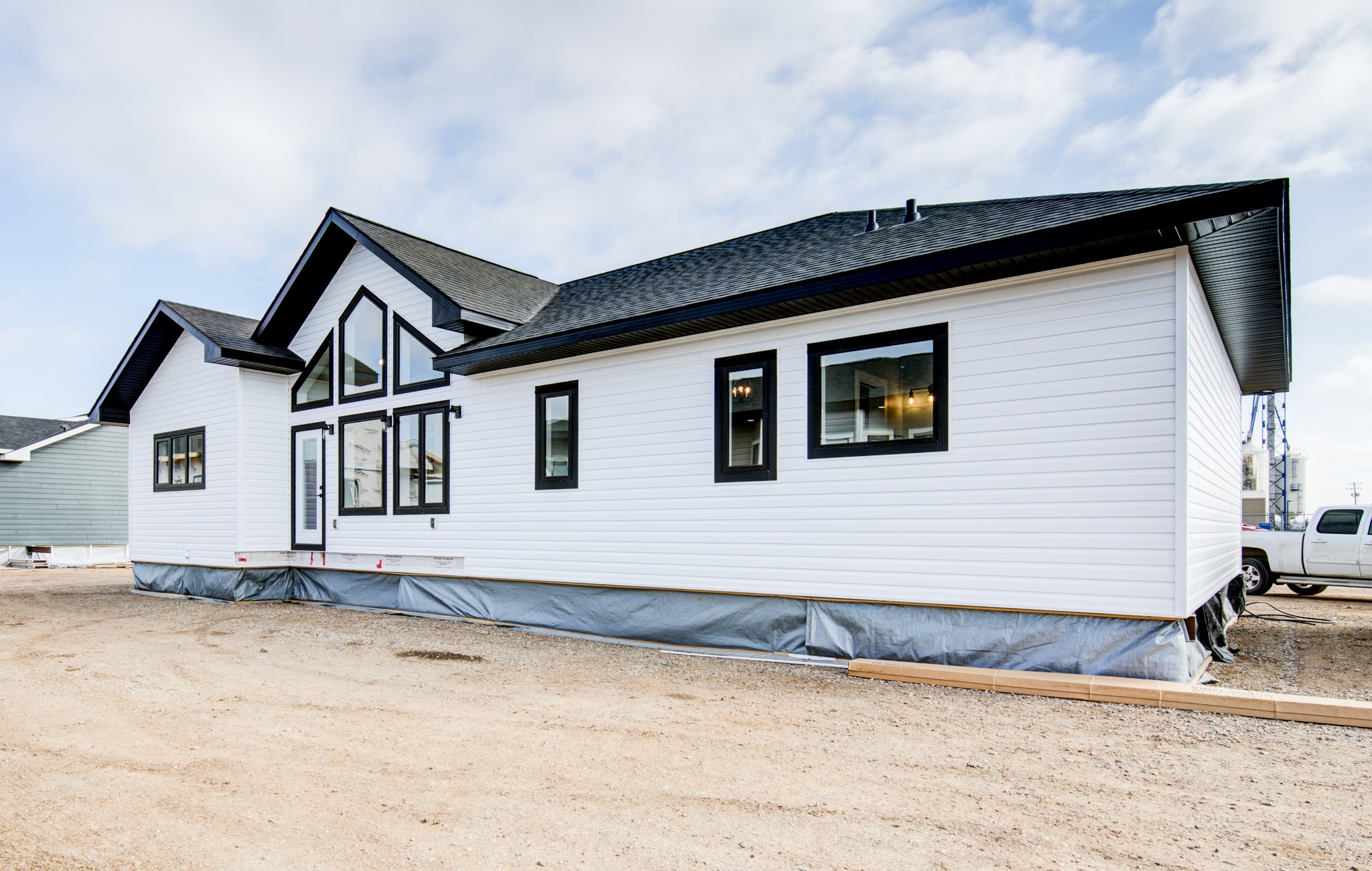
From the moment you see the Sapphire, its exterior charm sets the tone for what’s inside. The design showcases:
-
Clean white siding for a bright, timeless look
-
Rich wood accents that add warmth and rustic appeal
-
Black-framed windows that bring a bold, modern edge
-
A welcoming entrance that hints at the open layout inside
This combination creates a perfect balance between contemporary style and classic farmhouse simplicity. The Sapphire’s exterior not only looks stunning but also reflects durable craftsmanship built for long-lasting curb appeal.
2. Spacious 1856 Sq. Ft. Layout Designed for Family Living
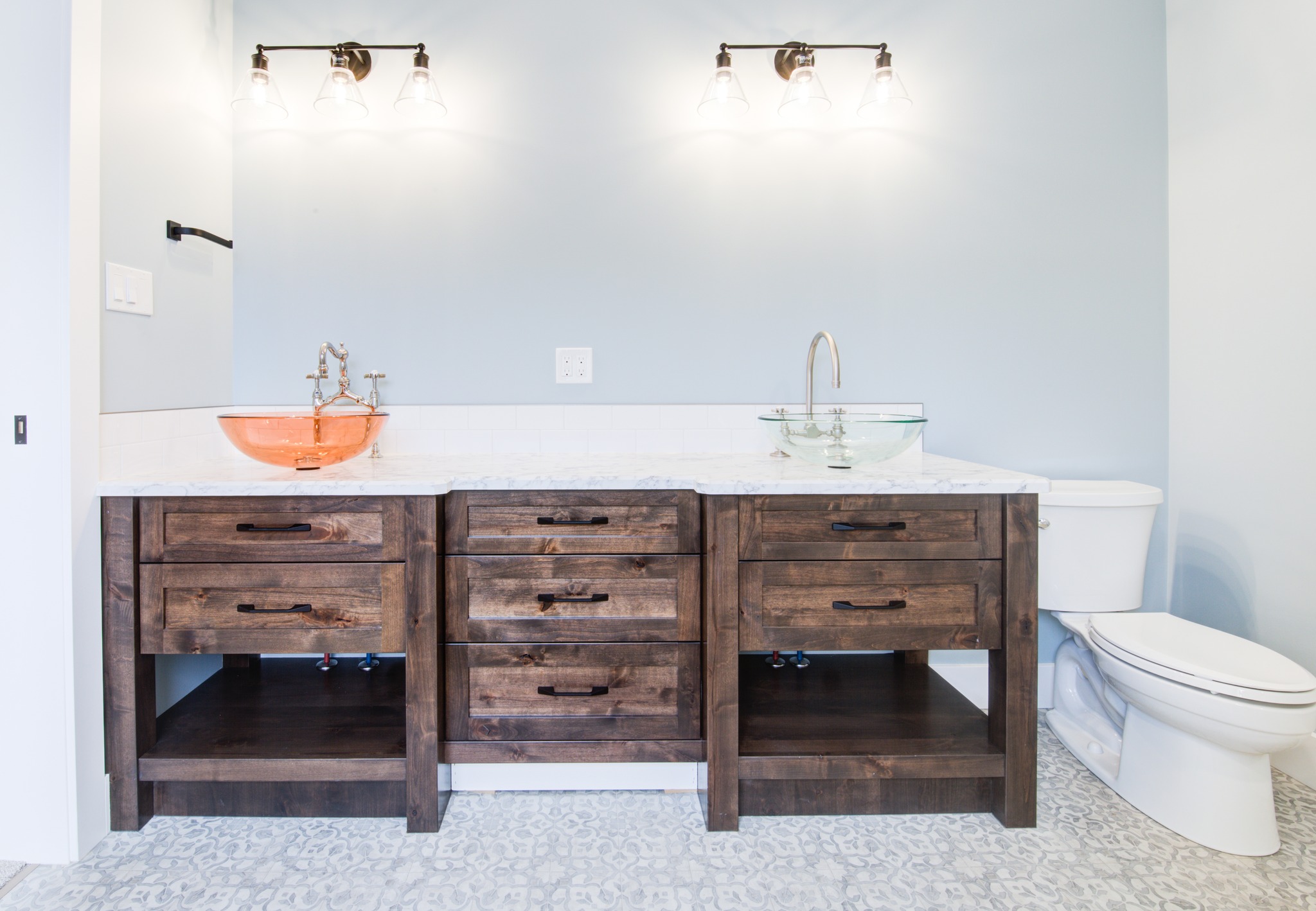
The Sapphire offers generous interior space while maintaining a cozy, inviting feel. Its 1856 sq. ft. footprint is ideal for families looking for room to grow without sacrificing efficiency or comfort.
The layout prioritizes:
-
Open living areas for effortless flow
-
Private bedroom spaces away from the main entertaining zone
-
A central kitchen that acts as the heart of the home
-
Convenient access to storage, utilities, and outdoor areas
It’s a floorplan designed not just for today but for years of family milestones, gatherings, and everyday routines.
3. A Kitchen Made for Cooking Together
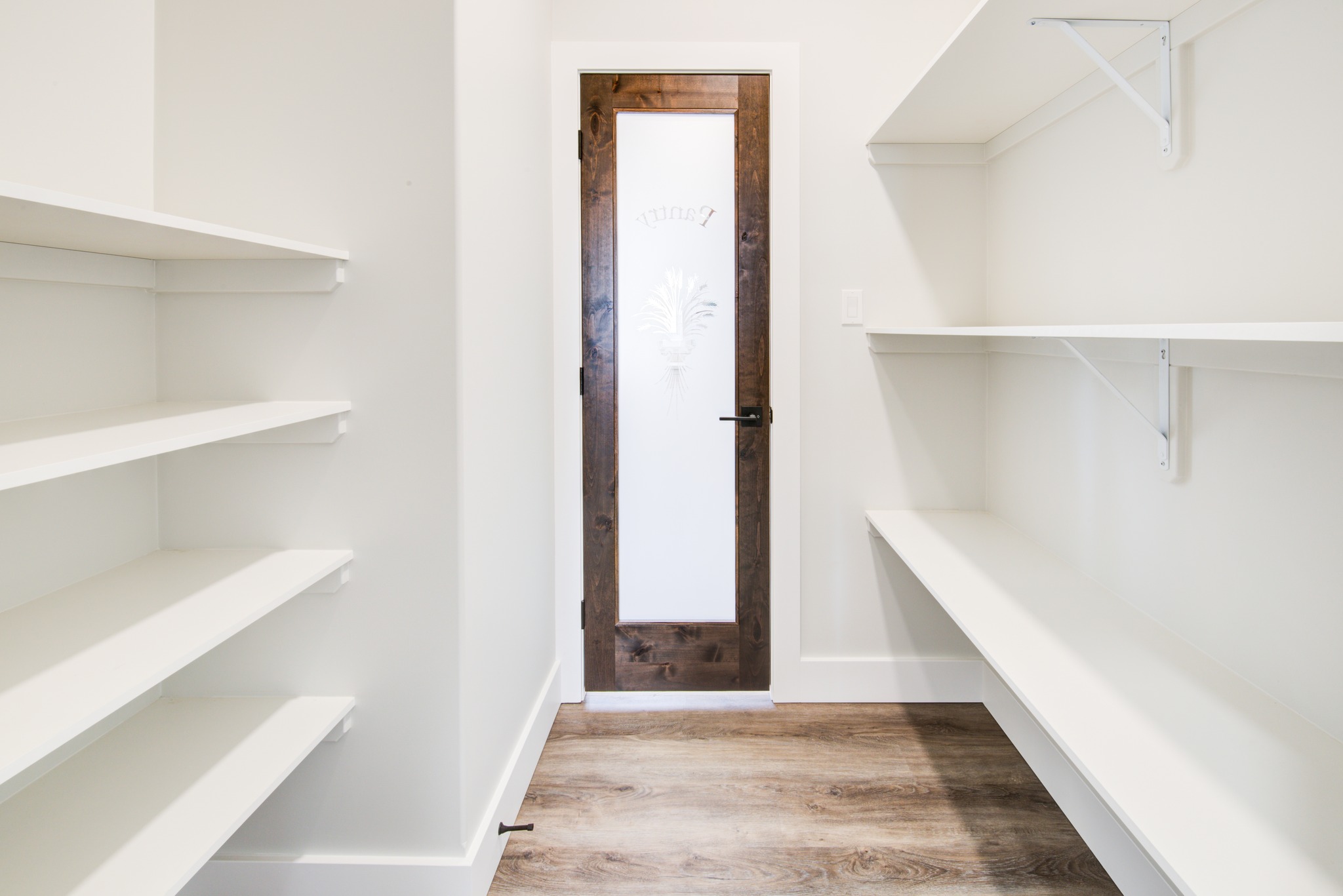
One of the standout features of the Sapphire—and a major reason for its popularity—is its family-focused kitchen layout. Jade Homes intentionally crafted this space for households that enjoy cooking, baking, or meal prepping together.
Highlights include:
-
A large island that acts as a workspace and social hub
-
Ample countertop space for preparing meals
-
Abundant cabinetry for storage
-
Modern finishes that blend beauty with durability
-
Seamless connection to the dining and living areas
Families can cook side by side, kids can help with meals, and guests can gather around the island—all without the kitchen ever feeling cramped. It truly is the heart of the home.
4. Open-Concept Living for Connection and Comfort

The kitchen opens into a spacious dining and living area designed for togetherness. This open-concept layout creates:
-
A bright, airy atmosphere
-
Better interaction between family members
-
A welcoming environment for hosting
-
A versatile space that can be styled to suit your needs
Large windows allow natural light to flow throughout the main living space, enhancing the home’s warmth and comfort. Whether you’re relaxing after a long day or hosting a family dinner, the Sapphire’s main living area is designed to make every moment enjoyable.
5. Three Bedrooms That Prioritize Comfort and Privacy
The Sapphire includes three well-sized bedrooms, making it a great fit for families with children, frequent guests, or those needing extra space for work or hobbies.
Primary Bedroom: Your Private Retreat
The primary bedroom is thoughtfully separated from the other rooms, offering privacy and quiet. It includes:
-
Spacious layout with room for a king-size bed
-
Large windows for natural light
-
Easy access to the en-suite bathroom
-
Convenient proximity to storage areas
Secondary Bedrooms
The additional two bedrooms are ideal for:
-
Kids
-
Guests
-
Home office
-
Craft or hobby room
Each room is comfortable, functional, and easy to customize to your lifestyle.
6. Beautifully Designed Bathrooms With Modern Touches
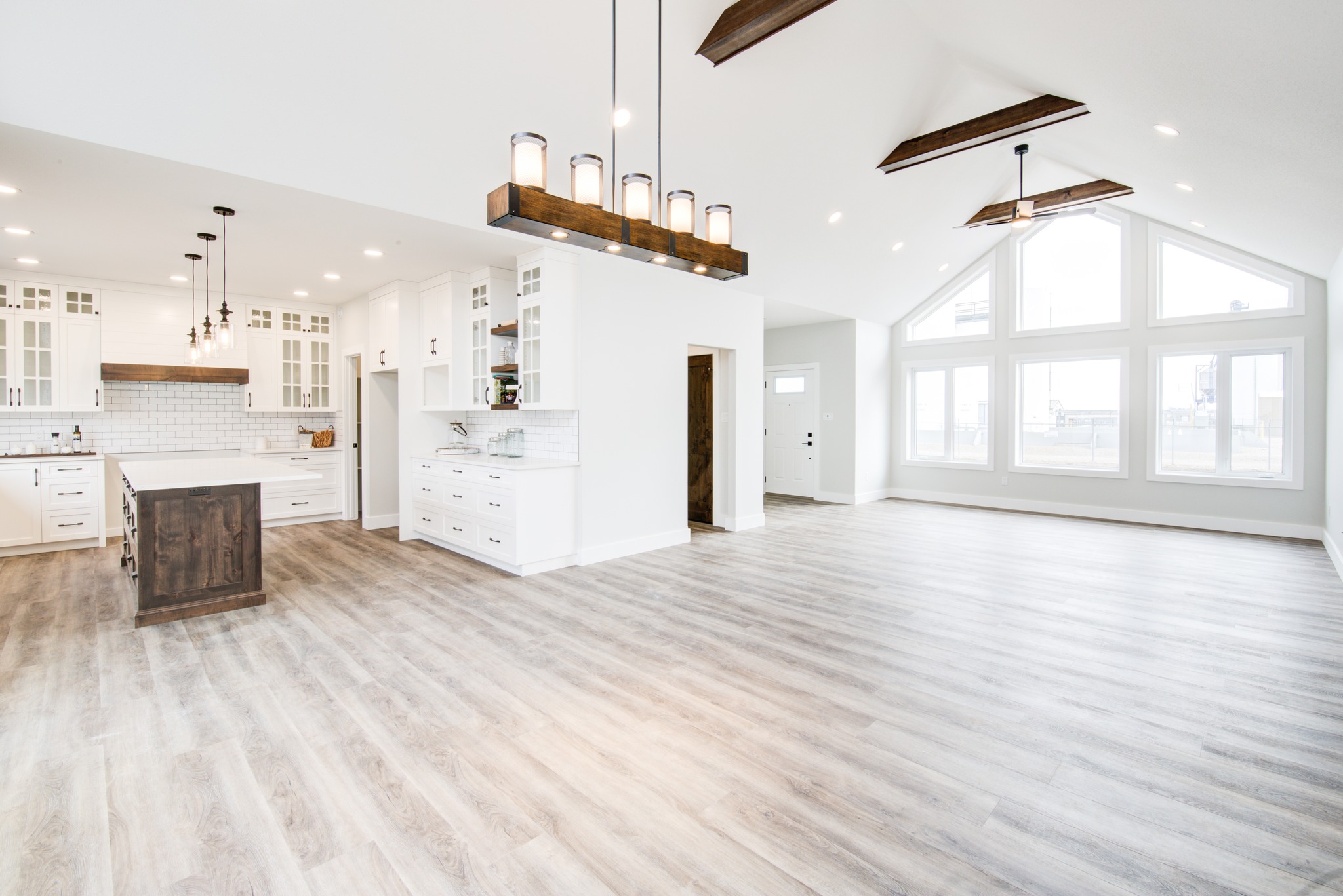
The Sapphire includes 2.5 bathrooms, offering both convenience and luxury.
The main bathroom features:
-
A spacious layout
-
Quality fixtures
-
Plenty of storage
-
Modern lighting and finishes
The primary en-suite adds extra comfort and ease of living—perfect for busy mornings or relaxing evenings.
The half bath on the main floor is ideal for guests and everyday convenience.
7. Thoughtful Storage and Practical Design Throughout
Families need space—not just for living, but for storing daily essentials. The Sapphire incorporates smart storage solutions such as:
-
Linen closets
-
Pantry space
-
Cabinetry in key areas
-
Large bedroom closets
-
Optional built-in shelving
These features ensure the home stays organized, functional, and clutter-free.
8. Stylish Modern Farmhouse Details
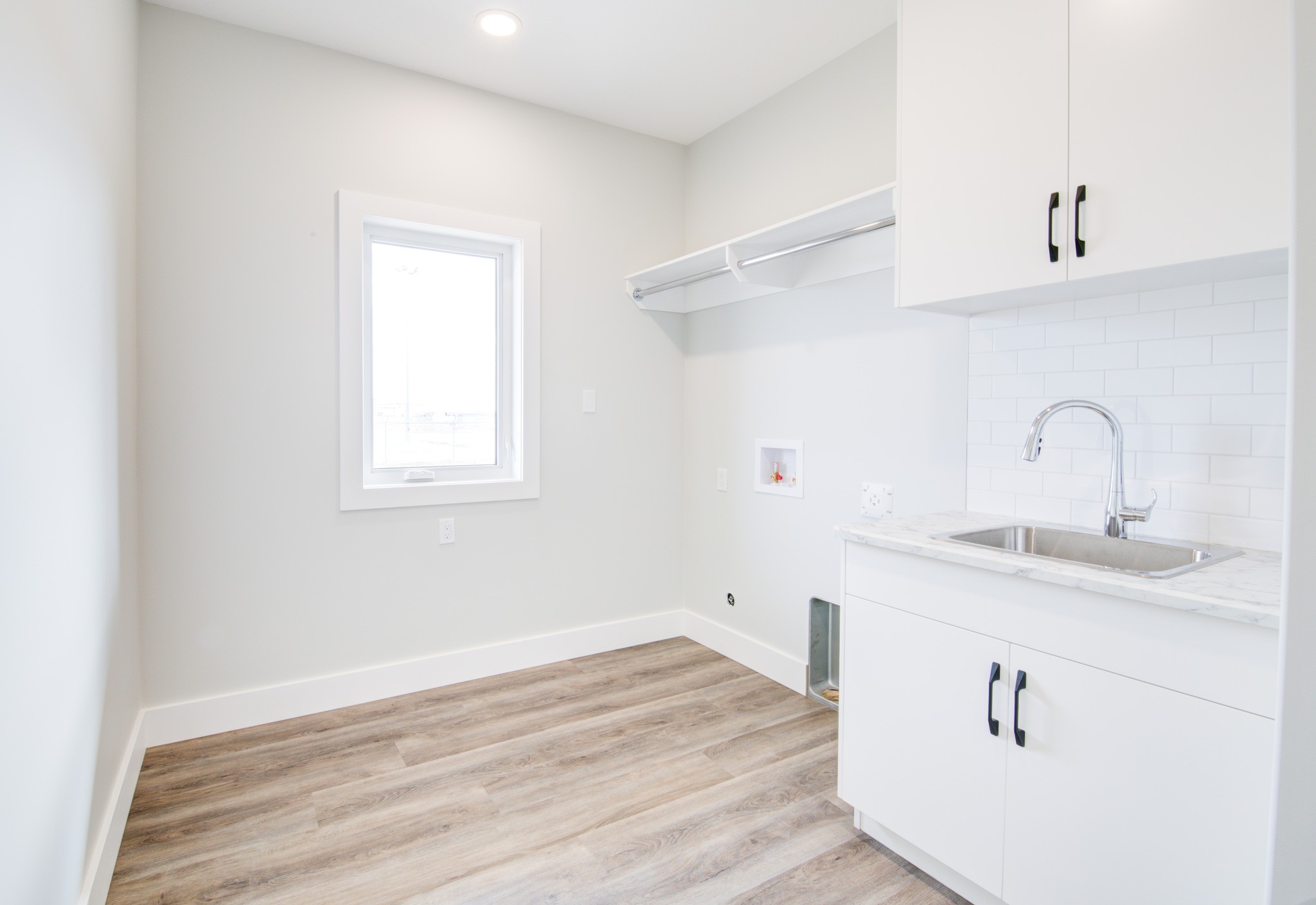
A big part of the Sapphire’s appeal comes from its modern farmhouse aesthetic. The design highlights include:
-
White exterior siding
-
Warm natural wood touches
-
Black windows for contrast
-
Clean interior lines
-
Light and neutral color palettes
Everything in the Sapphire is curated to feel fresh, stylish, and timeless at the same time.
9. High-Quality Craftsmanship from Jade Homes
Jade Homes is known for its commitment to quality, and the Sapphire is a perfect example of that dedication. Each home is built with:
-
High-end construction materials
-
Exceptional precision
-
Quality-controlled building methods
-
A focus on structural integrity and long-term durability
You’re not just buying a floorplan—you’re investing in a home built to last.
10. Designed for Acreages, Growing Families, and Modern Lifestyles
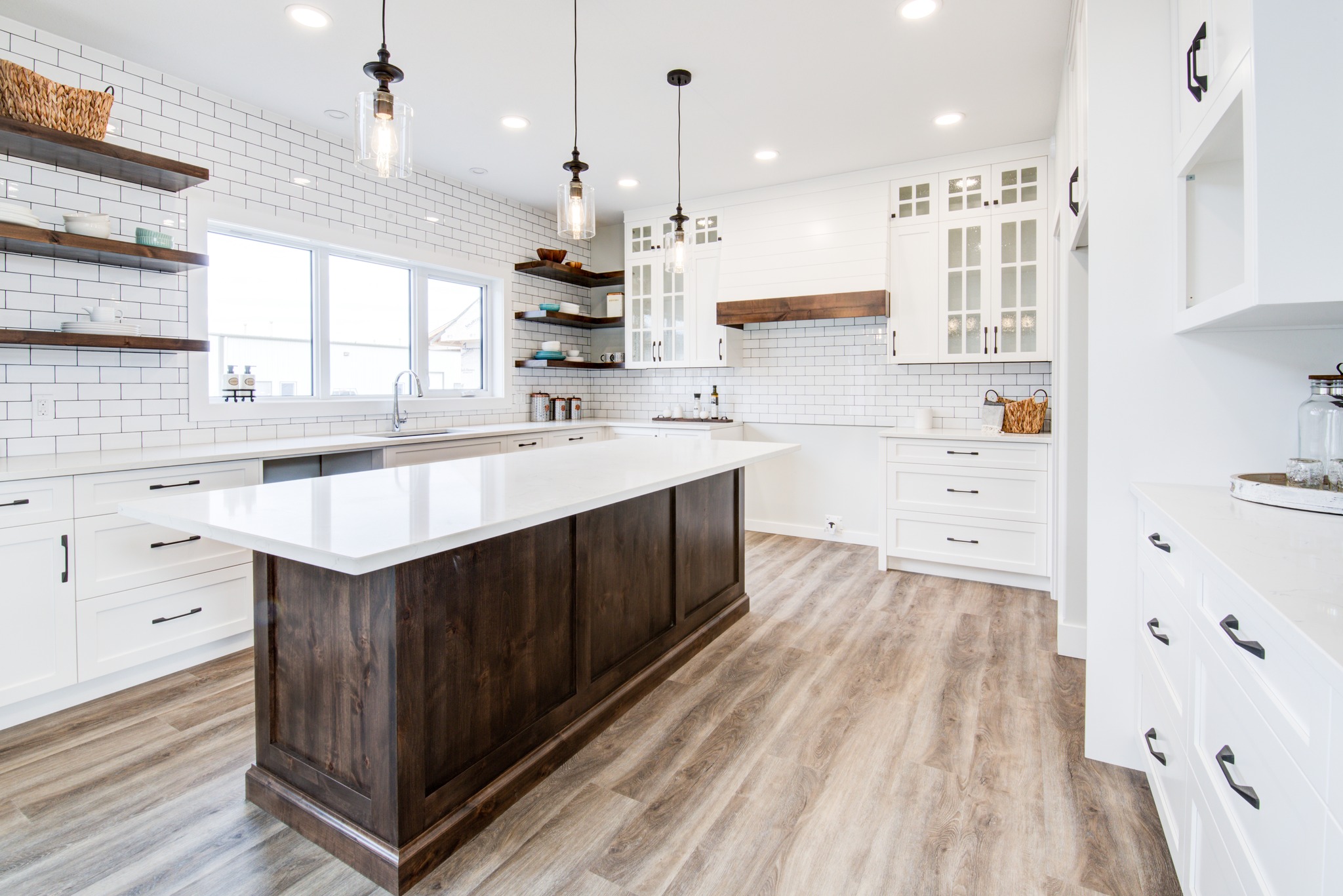
The Sapphire is especially popular among:
-
Families with children
-
Couples planning for the future
-
Acreage buyers
-
Homeowners wanting a modern farmhouse design
-
Buyers needing functional space without unnecessary complexity
Its flexible layout supports different living styles and stages of life.
11. Energy Efficiency and Low-Maintenance Living
The Sapphire is designed with responsible, long-term living in mind. Energy-efficient features help reduce utility costs and contribute to year-round comfort. The low-maintenance exterior materials allow homeowners to spend more time living and less time on upkeep.
12. A Best-Selling Floorplan That Stands the Test of Time
Being Jade’s best seller of 2018 wasn’t by chance. Families love the Sapphire because it offers:
-
Practical space
-
Beautiful design
-
High functionality
-
Warm, inviting flow
-
Lasting value
-
A kitchen that truly brings people together
Even years later, the Sapphire remains one of the most requested and admired floorplans.
13. Explore the Sapphire and More on Our Website
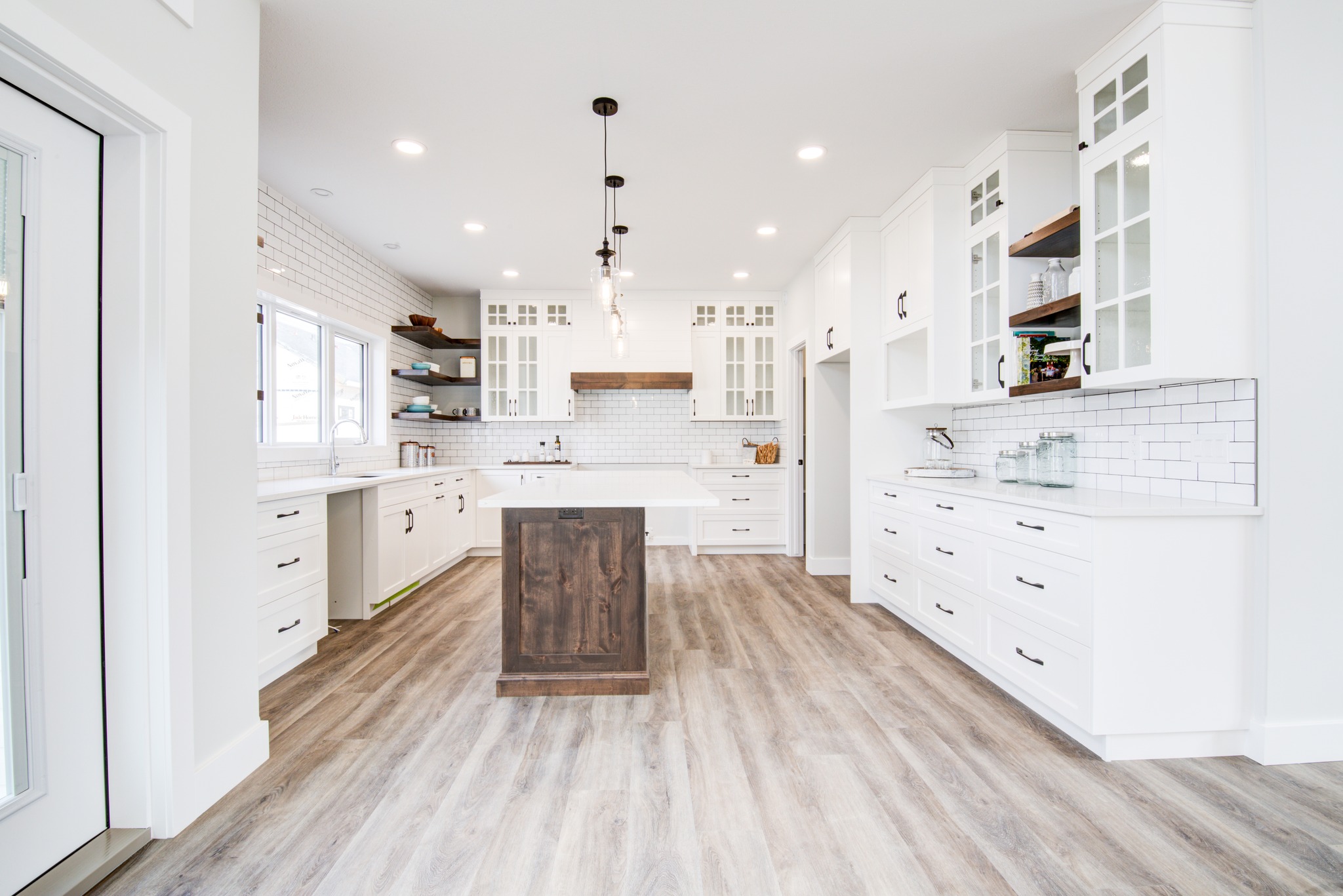
Buyers interested in the Sapphire—or other beautiful Jade Homes floorplans—can explore more details and photos online. Whether you’re dreaming, planning, or ready to build, the website provides everything you need to get started.
Conclusion
The Sapphire Plan is a home built for connection, comfort, and everyday living. Its thoughtful layout, modern farmhouse styling, and family-focused design make it one of the most cherished models Jade Homes has ever created. With 1856 sq. ft., three bedrooms, and 2.5 bathrooms, this home offers the perfect balance of space and simplicity.
Whether you’re a growing family, moving to the countryside, or simply wanting a beautifully designed modern home, the Sapphire Plan continues to prove why it remains a top choice for so many homeowners.
Contact Us Now


