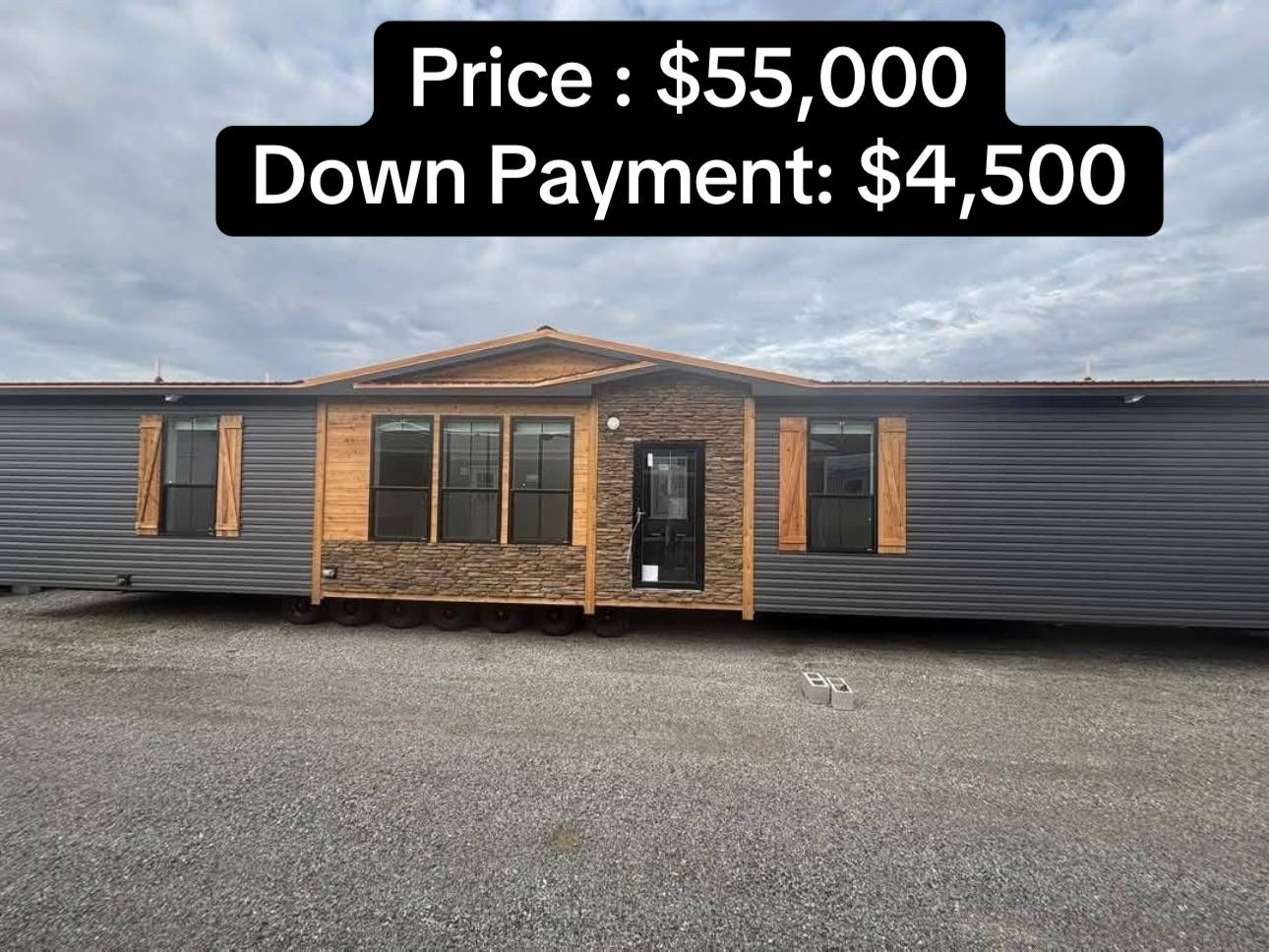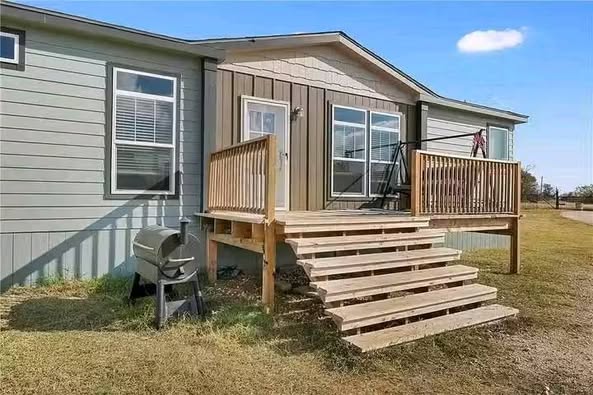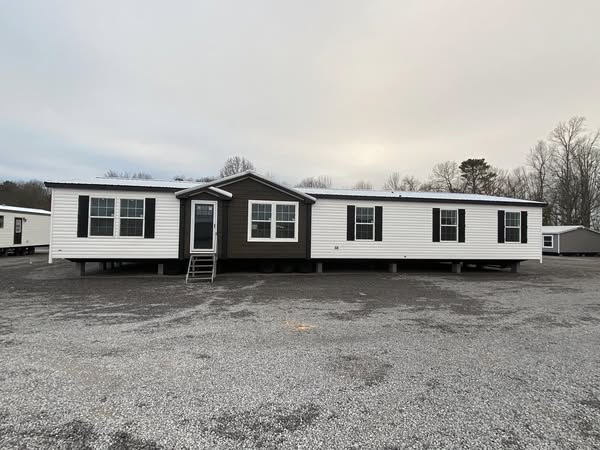
“Modern 2022 Home at 306 Mulberry Rd, Grover NC – 4-Bed/2-Bath”
“Like-new 2022 home in Grover, NC – 4 bedrooms, 2 baths, open concept, oversized kitchen, large lot 0.46 ac, modern finishes. See full details.”
Modern Living at 306 Mulberry Rd, Grover, NC
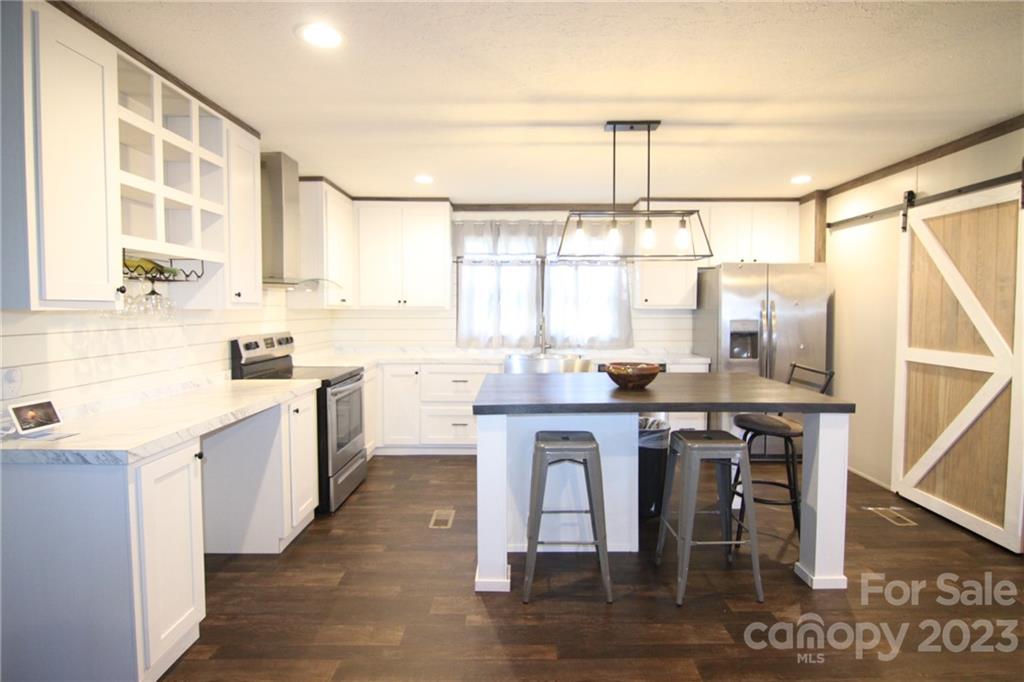
Welcome to 306 Mulberry Rd in Grover, North Carolina—a recently built home (2022) that pairs modern style with comfortable, live-in functionality. With a spacious floor plan of 1,896 sq ft, four bedrooms and two bathrooms, set on a generous 0.46-acre lot (~20,037 sq ft), this property offers the space, design, and comfort many homebuyers seek. Compass
Let’s dive into what makes this home special and why it could be the perfect choice for you or your family.
A Fresh Home with Contemporary Design
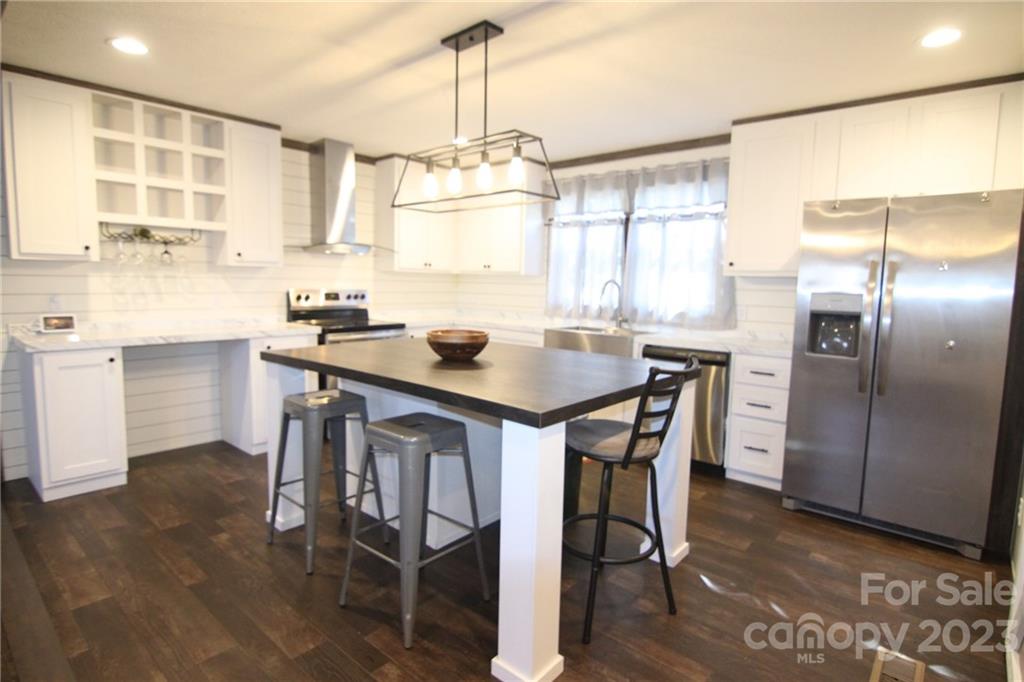
Built in 2022, this home delivers the benefits of modern construction—clean lines, updated finishes, energy-efficient systems, and the peace of mind that comes with new-home condition. Compass The exterior features vinyl construction and a composition roof, with both front and rear porch areas for outdoor relaxation. Compass
Inside, the home boasts an open floor plan, vinyl flooring throughout, built-in features, a kitchen island, pantry, and a split‐bedroom layout that enhances privacy and usability. Compass
Spacious Living with 1,896 sq ft
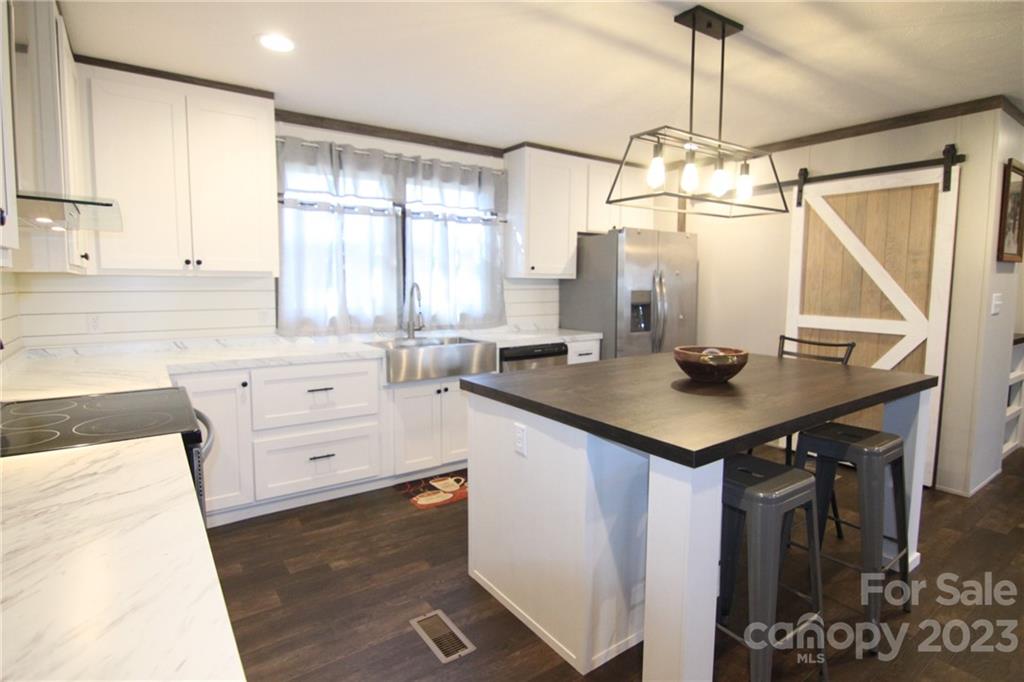
With approximately 1,896 square feet of finished living space, 306 Mulberry Rd offers generous room for day-to-day living, entertaining, family life, or work‐from‐home flexibility. Compass The open concept between the living room, dining area and kitchen makes the space feel expansive, light, and welcoming.
One of the highlights described in the listing is the oversized kitchen with an inviting layout—ideal for gatherings, cooking, and connecting with family or guests. Compass
Four Bedrooms & Two Bathrooms for Flexibility
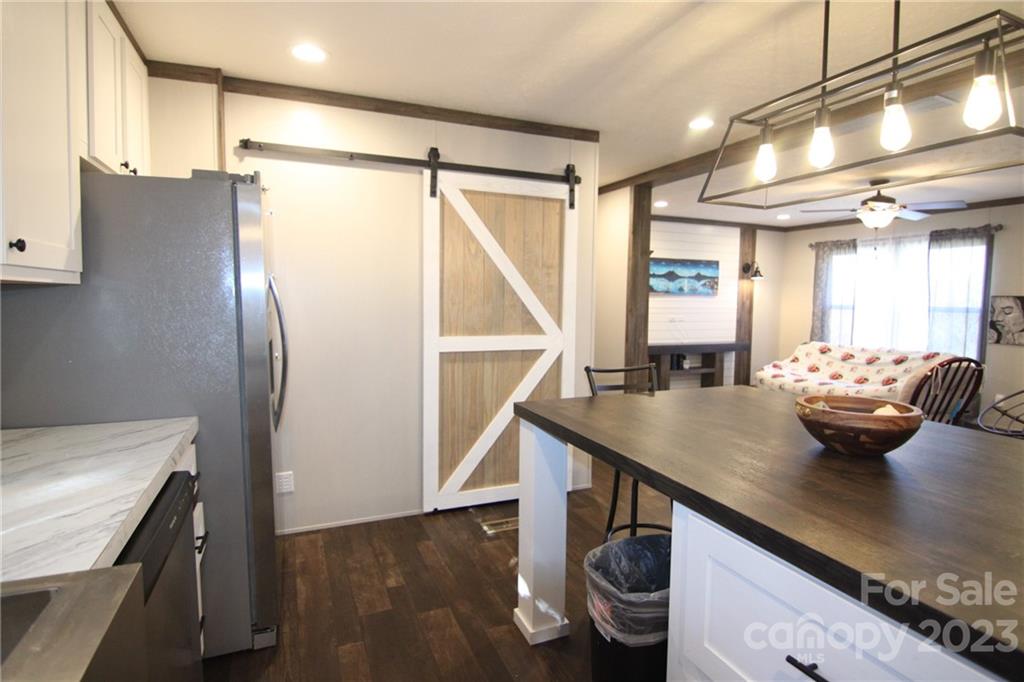
The home offers four well-sized bedrooms and two full bathrooms. This layout is perfect for a variety of needs: family living, guest suites, home office or hobby room, and even multi‐generational households.
The primary suite is designed with thoughtful touches: a large bedroom area, a walk-in closet, and a modern bathroom featuring a tiled walk-in shower, double vanity sinks and an oversized garden tub. Compass
The other bedrooms provide comfortable living space with ample closet storage, good lighting and practical layout, while the second bathroom supports whatever household configuration you have.
Open Concept Kitchen & Living Area – Built for Everyday Life
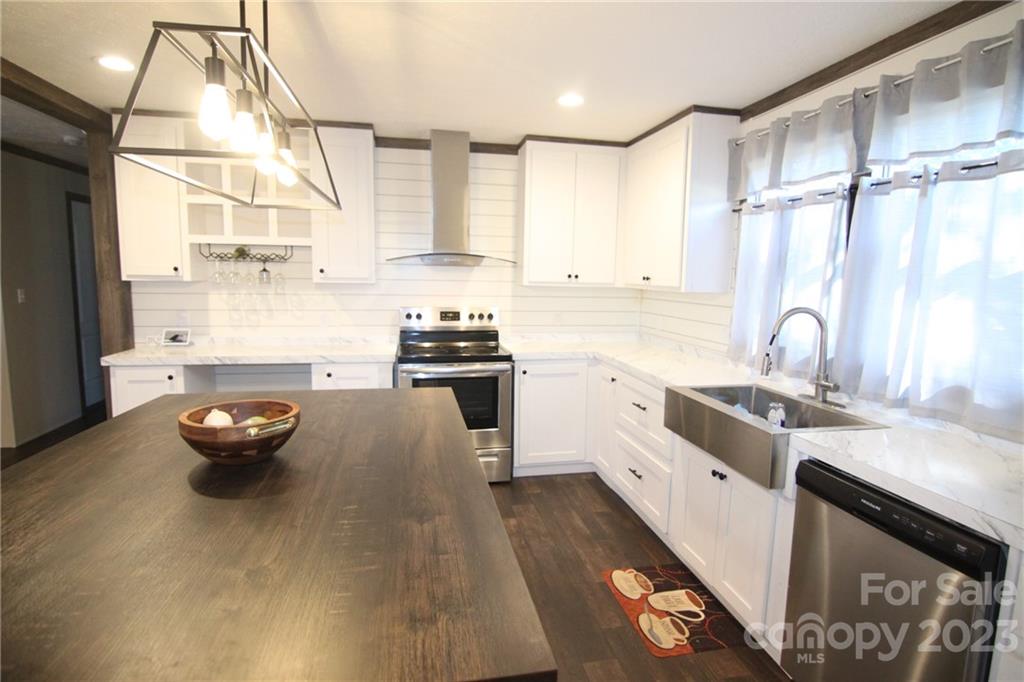
The kitchen is a standout feature. The listing describes it as “oversized” and “very modern,” designed for gatherings and comfortable everyday use. Compass The addition of a barn door over the pantry adds both style and function.
In the living room, a feature accent wall with lighting enhances the entertainment area—perfect for movie nights, TV, or gathering with friends and family. Compass
The home’s décor is described as neutral throughout, with “no carpet, lots of light, shiplap, lots of modern flare” and “hardly lived in!” Compass All of these elements make the home move-in ready and stylish.
Lot & Location – Space to Breathe
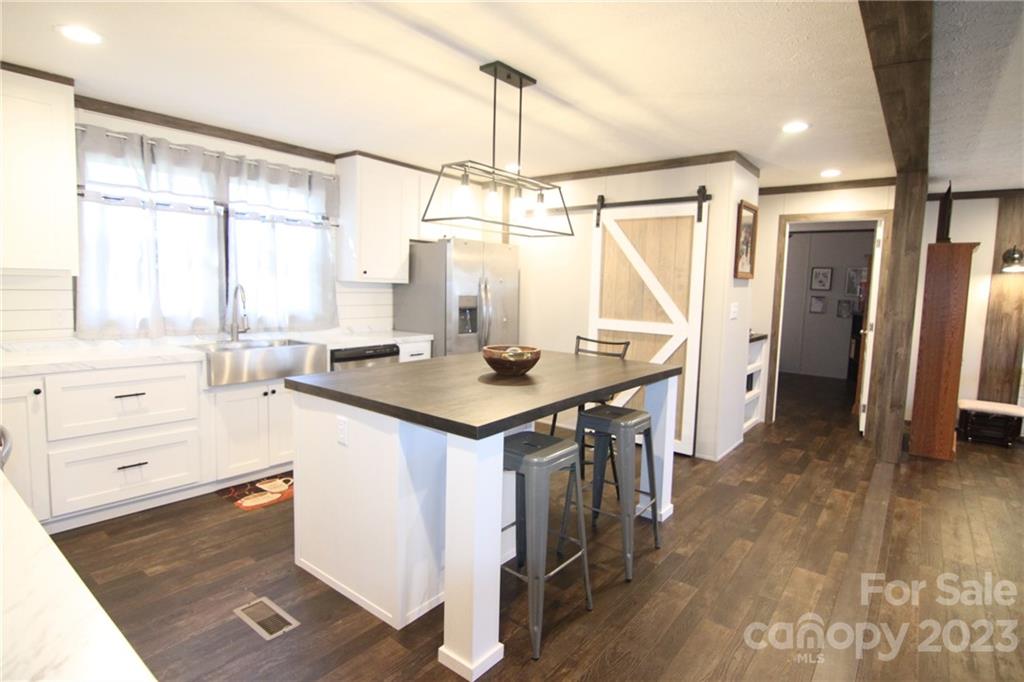
This property sits on ~0.46 acres (roughly 20,000 square feet) offering generous outdoor space for kids, pets, gardens, patios or simply enjoying nature. Compass The lot is level and in a quiet setting in Grover, North Carolina—giving you the benefits of a tranquil locale while still being within reach of nearby amenities.
The property offers open parking spaces (3+), no HOA fees, and city water + public sewer. Compass
Modern Features & Quality Details
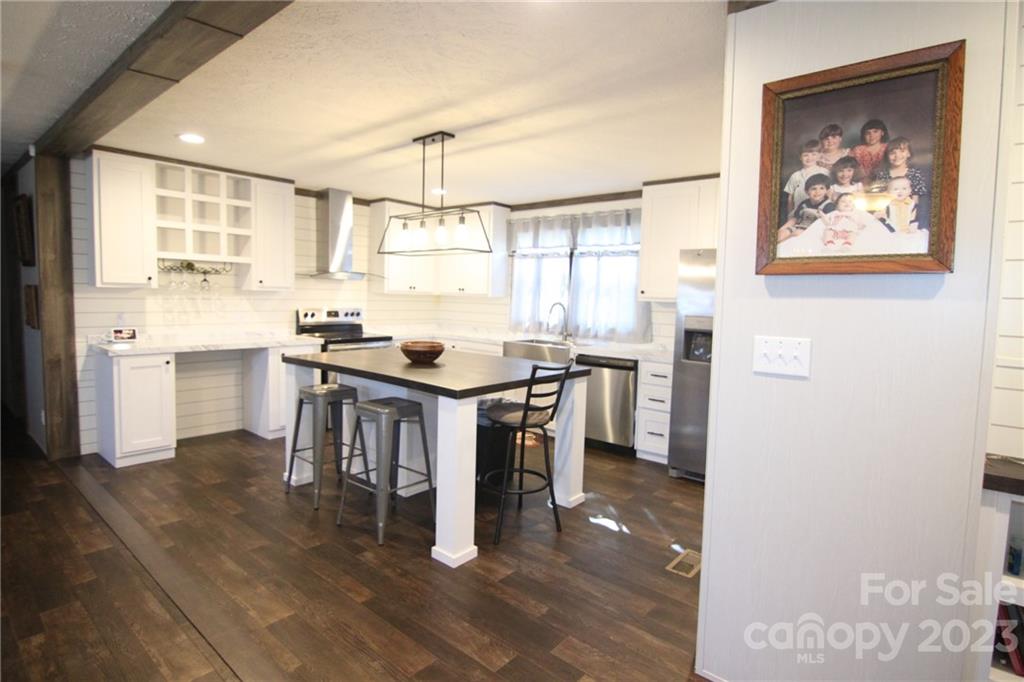
There are many high-quality features included throughout the home:
-
Central air conditioning and ceiling fans for comfort. Compass
-
Built-in features, open floor plan, walk-in closets, pantry and laundry room. Compass
-
Vinyl flooring throughout—durable and low maintenance. Compass
-
Island kitchen, undescribed but likely premium finishes given the rest of the home’s scope.
-
Exterior features include deck/front porch and rear porch—ideal for outdoor living. Compass
Why This Home’s Layout Works
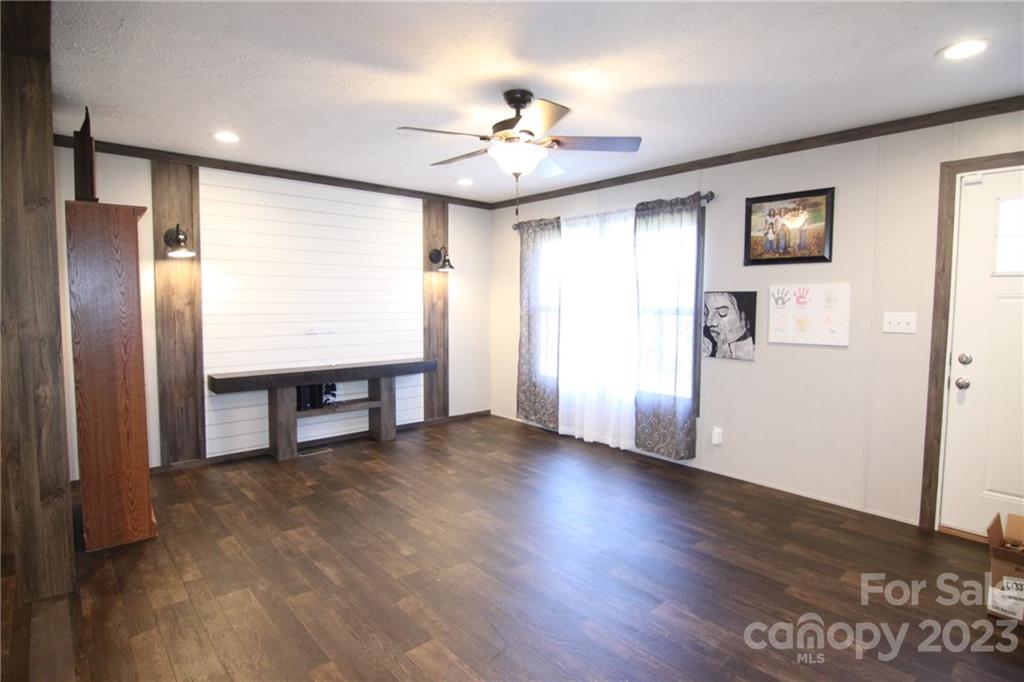
-
Split Bedroom Floorplan: The primary bedroom is separated from the other bedrooms, giving you privacy and quieter nights. Compass
-
Large Kitchen & Living Space: These high-use areas are designed for comfort and socializing—great for families or entertaining.
-
Generous Lot Size: Offering options for outdoor enhancements, backyard amenities, or simply more breathing room.
-
Modern Construction: Built in 2022 means likely fewer maintenance concerns compared to older homes.
Who This Home Is Ideal For
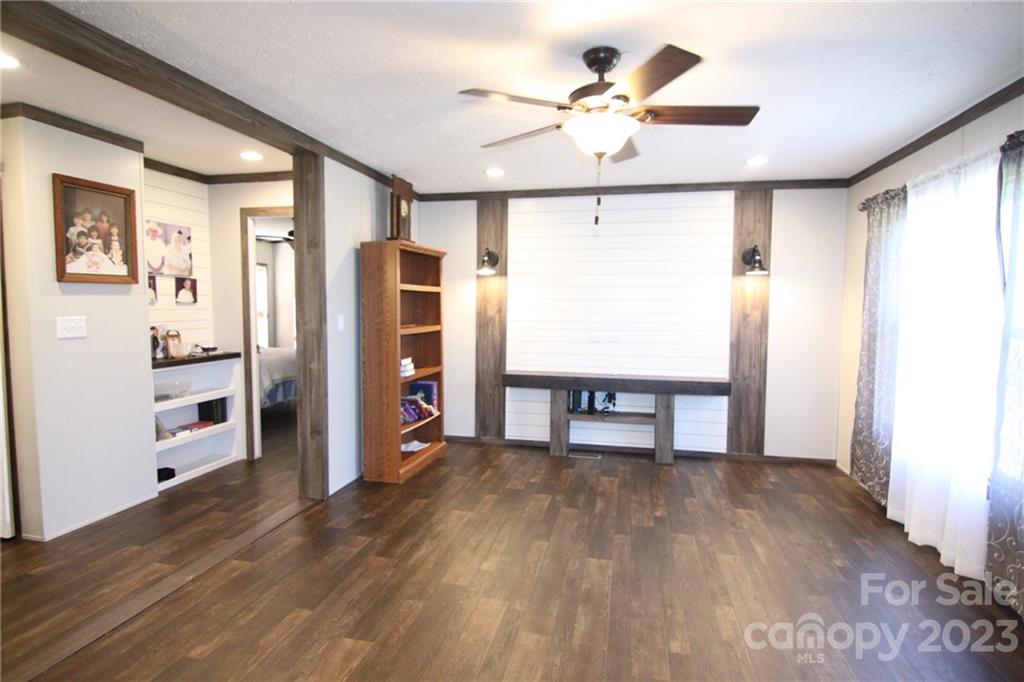
-
Growing Families: Four bedrooms and two baths give plenty of space for children, guests or extra rooms.
-
Multi-Use Households: With flexibility in rooms, bonus space, and open layout, you could use extra rooms for office, studio, playroom etc.
-
Downsizers Seeking Modern Design: If you’re moving from a larger home and want new construction with less upkeep.
-
Investors/Multigenerational Use: The size and layout lend themselves to families needing space for adult children, in-laws or rental opportunities.
Important Notes / Considerations
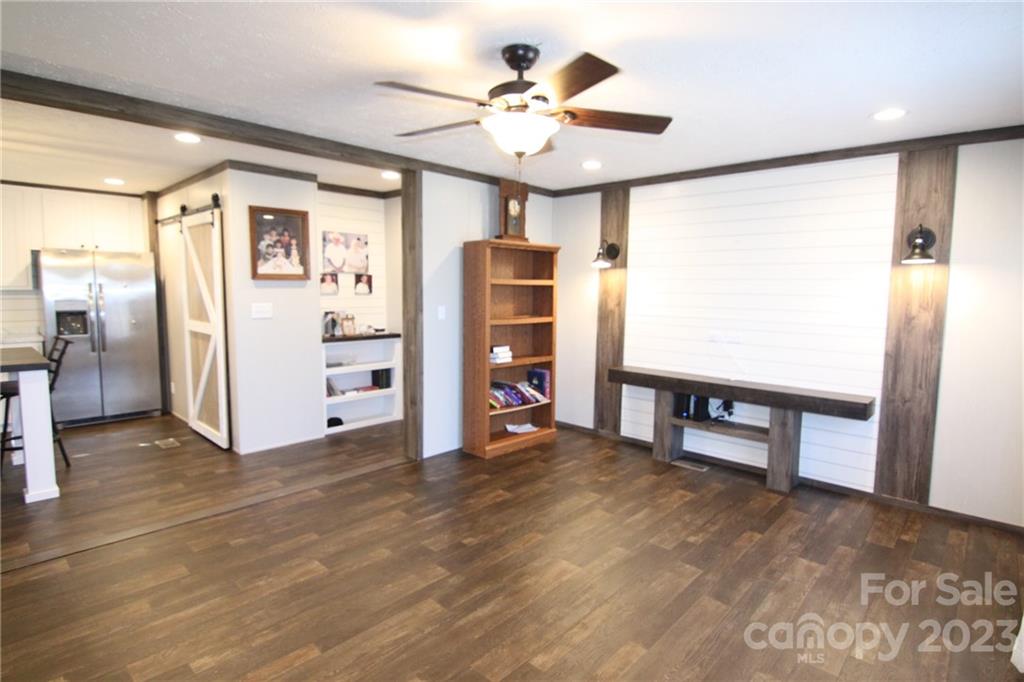
-
While built in 2022, it is listed as “Manufactured Doublewide” in one detail. Compass Make sure you check the construction type, zoning and financing implications if relevant.
-
Always verify measurements, condition, lot details and local regulations. The listing notes that photos may be virtually staged and infos subject to change. Compass
-
Although the lot size is generous, verify the exact outdoor layout, access and any applicable restrictions in Grover, NC region.
-
If you’re relocating from far away, consider commute, local schools (schools listed – Grover Elementary ~0.5 mi, others 6 + miles) and local amenities. Compass
Summary
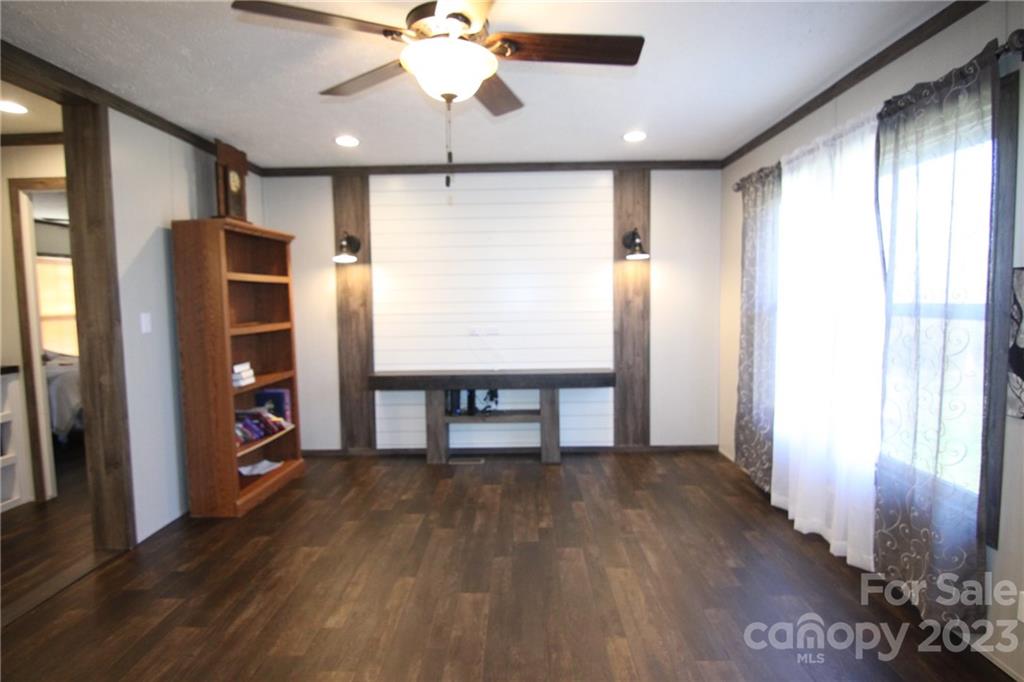
306 Mulberry Rd in Grover, NC offers a near‐new home that blends space, modern design and functionality at a home size many would expect only after many years of moving up. With 4 bedrooms, 2 bathrooms, large lot (~0.46 acres), open concept living, oversized kitchen, modern finishes and the flexibility that such a property gives—it’s a home built to live in, grow in and enjoy.
Whether you’re looking to move in now or plan for future life-stages, this home offers strong value and lifestyle potential.
Contact Us Now


