Discover the Porto model home in Tracadie! This 1530 sq ft farmhouse-style beauty features 3 bedrooms, 2 baths, a luxurious walk-in pantry & open concept living.
Porto Model Home: Experience Perfect Farmhouse Living in New Brunswick
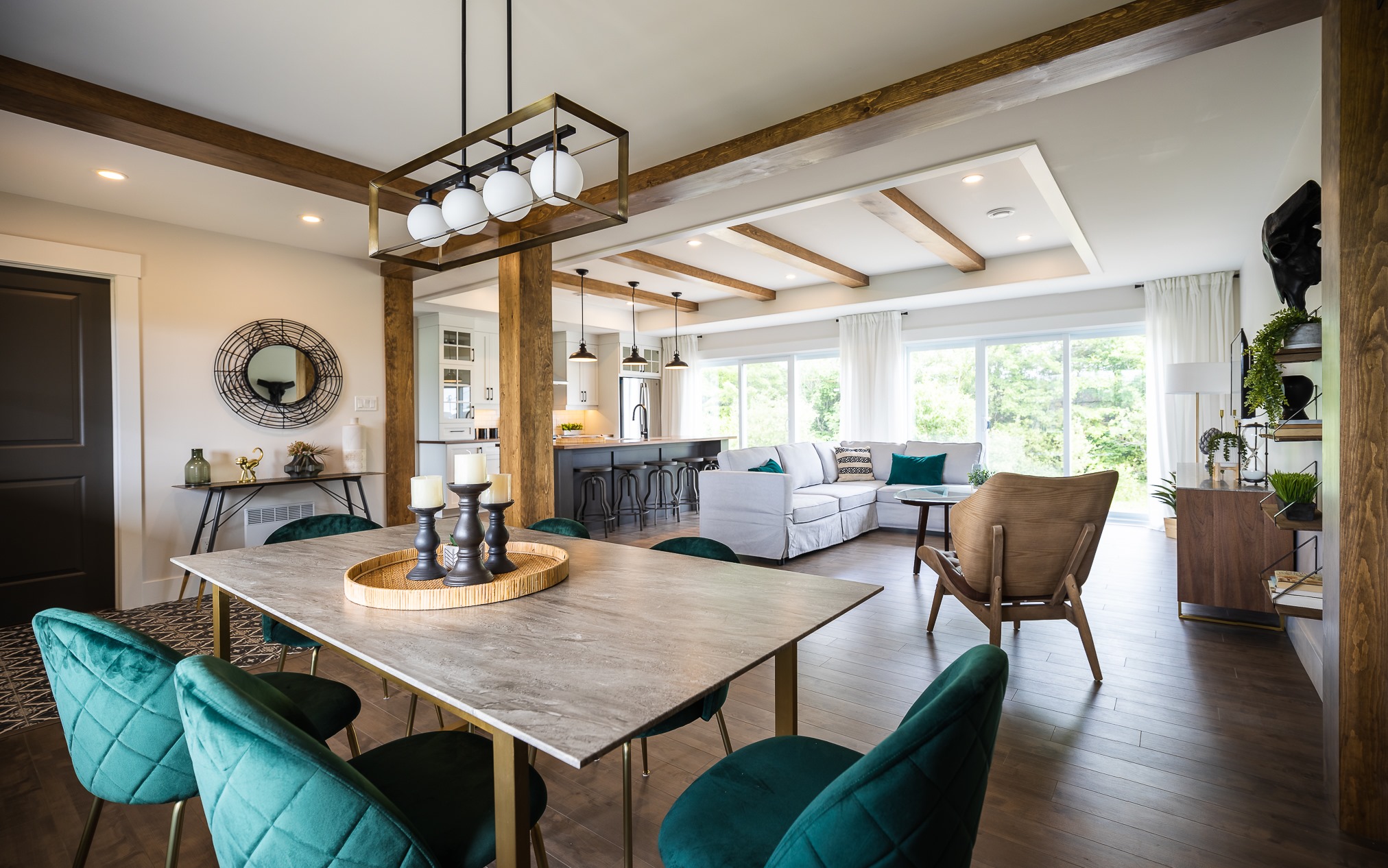
Welcome to the Porto Model Home, a stunning new display home now open for viewing at our Tracadie plant location. This absolutely fabulous property showcases the perfect blend of trending farmhouse aesthetics and modern functional design, creating a warm and welcoming atmosphere that feels both timeless and contemporary. The beautiful Porto model offers homebuyers an exceptional opportunity to experience quality craftsmanship firsthand in a convenient location. As you explore this remarkable home, you’ll immediately understand why the Porto design represents such an exciting option for New Brunswick families seeking their dream home. This comprehensive article will guide you through every aspect of this 1530-square-foot masterpiece, highlighting the special features and customization options that make it truly special for discriminating homeowners.
The Porto model immediately captures your attention with its charming exterior that perfectly embodies the farmhouse style so popular in today’s real estate market. The attractive facade features traditional elements reinterpreted for modern living, creating exceptional curb appeal that makes a strong first impression. From the moment you arrive, the quality construction is evident in every detail, from the carefully selected siding to the professional landscaping that frames the property beautifully. This new model home represents the pinnacle of comfortable living, designed specifically for the New Brunswick lifestyle while incorporating universal design principles that ensure it will remain stylish and functional for years to come. The Porto model truly offers the perfect solution for buyers seeking a move-in ready home with character and charm.
Exterior Excellence: Farmhouse Charm Meets Modern Functionality
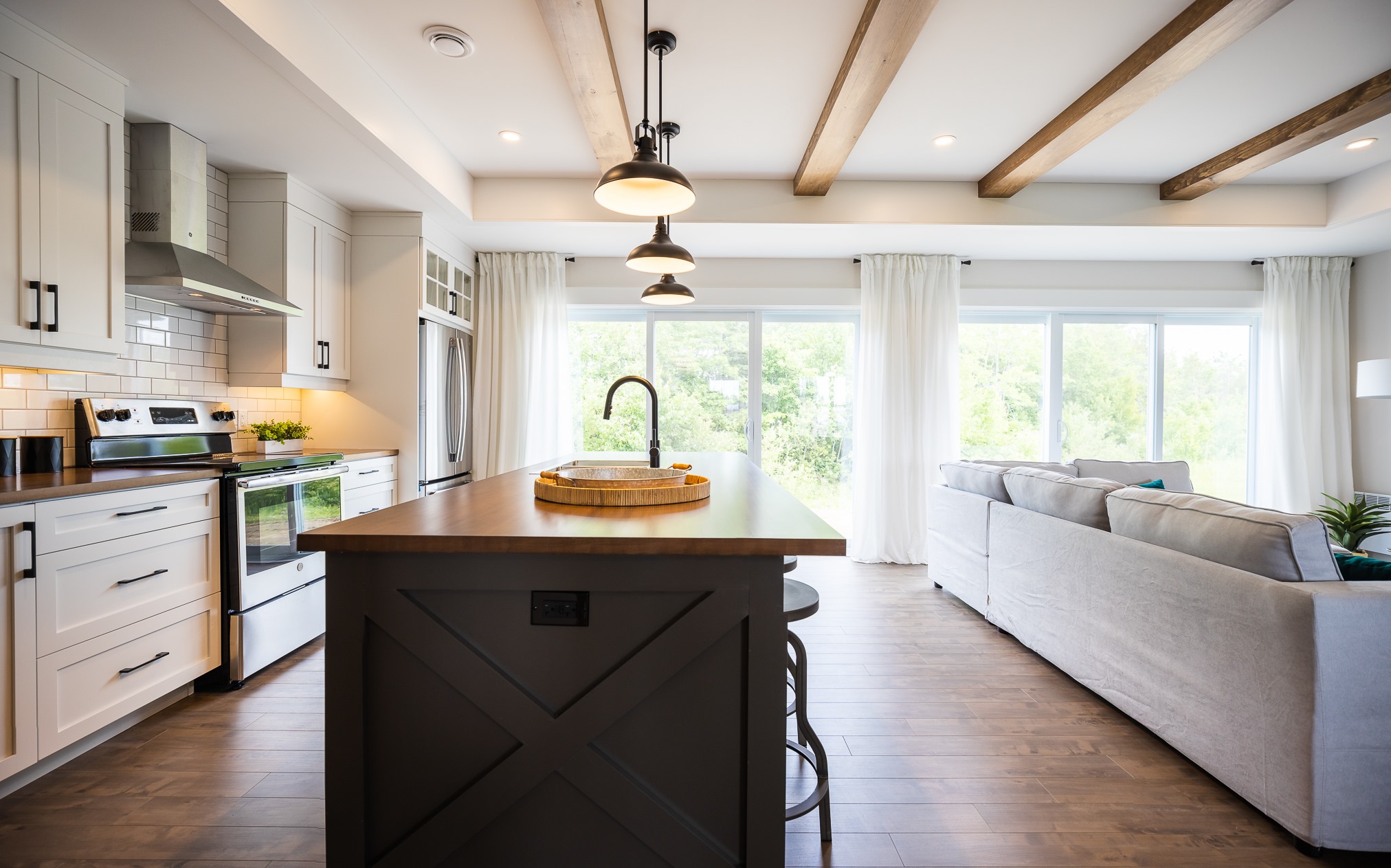
The exterior design of the Porto model home perfectly captures the essence of modern farmhouse style while incorporating practical elements suited for New Brunswick living. The large built-in porch immediately stands out as a key feature, providing both visual appeal and functional outdoor space for enjoying beautiful days and connecting with neighbors. This generous porch area represents the perfect spot for morning coffee or evening relaxation, extending your living space outdoors in a way that feels completely natural. The thoughtful architecture continues with attention to details like window placement, roof lines, and material selection that all work together to create a cohesive look that’s both inviting and impressive.
The structural integrity of the Porto model reflects our commitment to quality and building excellence. Every aspect of the construction process follows strict building codes and employs premium materials designed to withstand the Canadian climate while maintaining their beauty and functionality. The foundation system provides a solid base for the entire structure, while the advanced framing techniques ensure maximum energy efficiency and long-term durability. The exterior finishes have been carefully chosen for both their aesthetic appeal and their performance characteristics, guaranteeing that your new home will look beautiful for years while providing superior protection from the elements. This meticulous approach to exterior construction ensures that the Porto model is not just a pretty face but a well-built home designed for lasting comfort and minimal maintenance.
Grand Entrance: Impressive Foyer and Open Concept Living
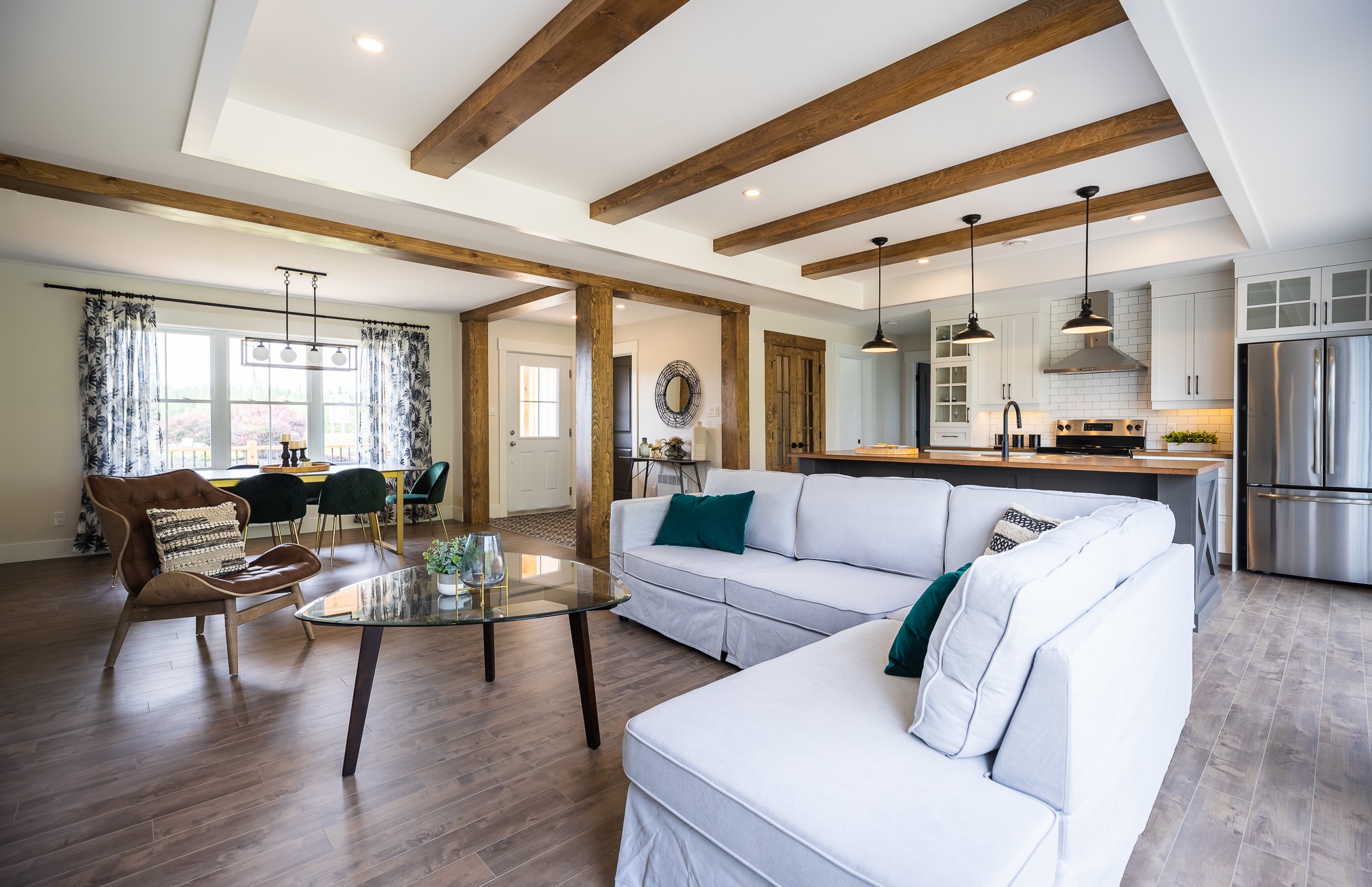
As you approach the entrance of the Porto model home, the large built-in porch prepares you for the wonderful experience that awaits inside. The front door itself makes a style statement, hinting at the quality and attention to detail found throughout the interior. When you step inside, the spacious entry immediately creates a sense of arrival while providing a functional transition space between the outside world and your private sanctuary. The generous foyer offers ample room for greeting guests and features design elements that set the tone for the entire home, from the beautiful lighting to the quality flooring that flows throughout the main level.
The open concept area beyond the foyer will truly take your breath away with its spacious layout and thoughtful design. This magnificent space seamlessly connects the dining room, living room, and kitchen into one cohesive environment perfect for both everyday living and special occasions. The sight lines throughout this main living area have been carefully planned to create a sense of connection and continuity while still defining distinct zones for different activities. The abundant natural light streaming through well-placed windows enhances the airy atmosphere, making the entire space feel even more spacious and inviting. This brilliant layout represents the gold standard in modern home design, promoting family interaction and making entertaining guests an absolute pleasure in this beautiful home environment.
Gourmet Kitchen: The Heart of the Home with Luxury Pantry
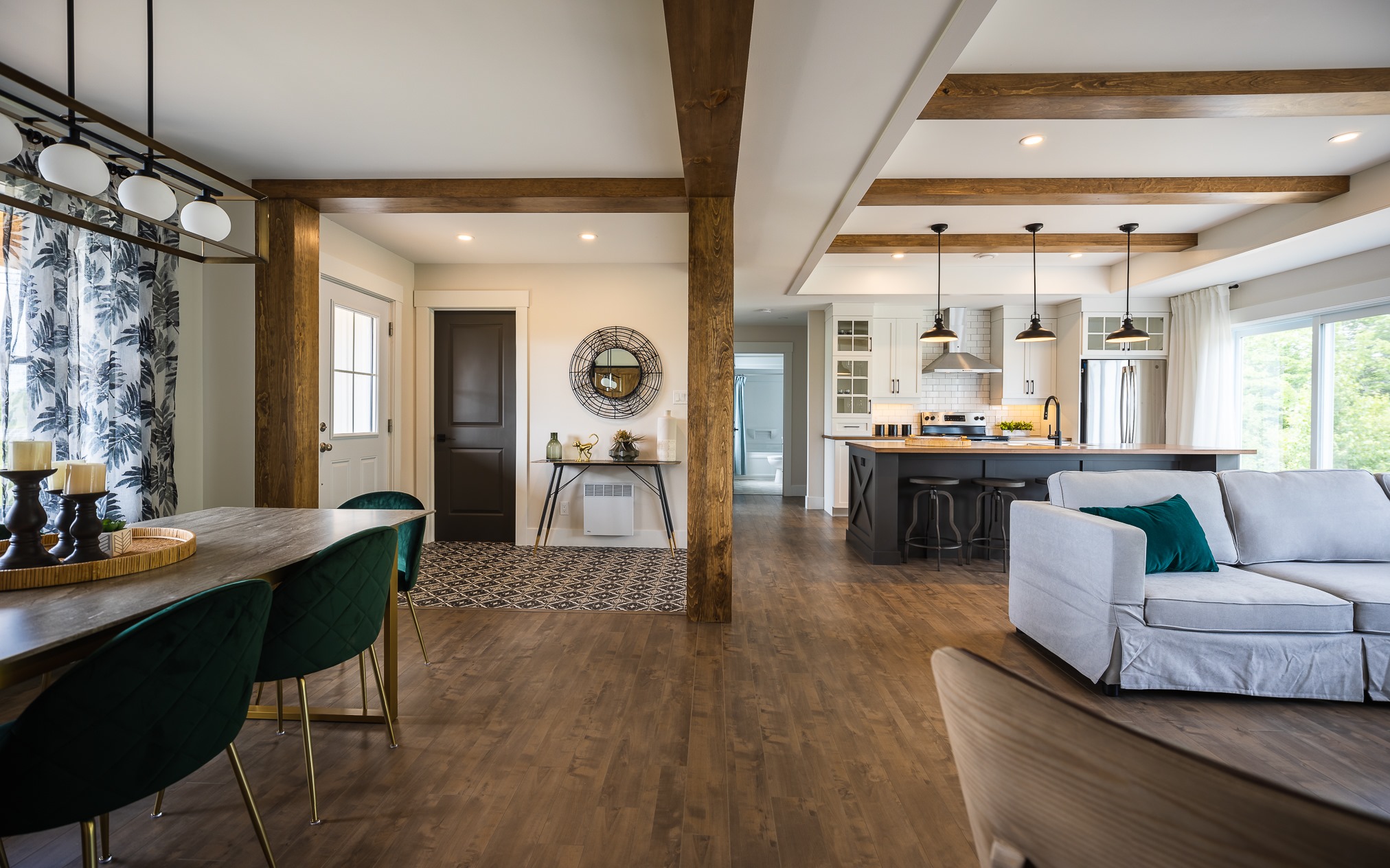
The kitchen in the Porto model home truly serves as the heart of the home, designed to meet the needs of both the serious cook and the busy family. The layout has been meticulously planned to create an efficient work triangle that minimizes unnecessary steps while maximizing functionality and flow. The quality cabinetry provides ample storage space for all your kitchen essentials, with features like soft-close drawers and adjustable shelves that enhance usability and convenience. The countertop space is both generous and practical, offering plenty of room for meal preparation while maintaining a clean and uncluttered appearance.
One of the most impressive features in this amazing kitchen is the luxurious walk-in pantry that provides extraordinary storage capacity and organization options. This spacious pantry is large enough to accommodate not just food items but also small appliances, serving dishes, and other kitchen necessities, helping to keep your main kitchen areas free of clutter. The design details in the pantry mirror the quality found throughout the home, with custom shelving and thoughtful lighting that make everything easy to find and access. The kitchen design also includes a convenient layout that connects seamlessly with the dining area and living room, allowing the cook to remain part of the conversation and activities while preparing meals. This well-appointed kitchen truly represents the perfect combination of farmhouse charm and modern functionality in a beautiful package.
Private Spaces: Bedrooms and Bathrooms Designed for Comfort
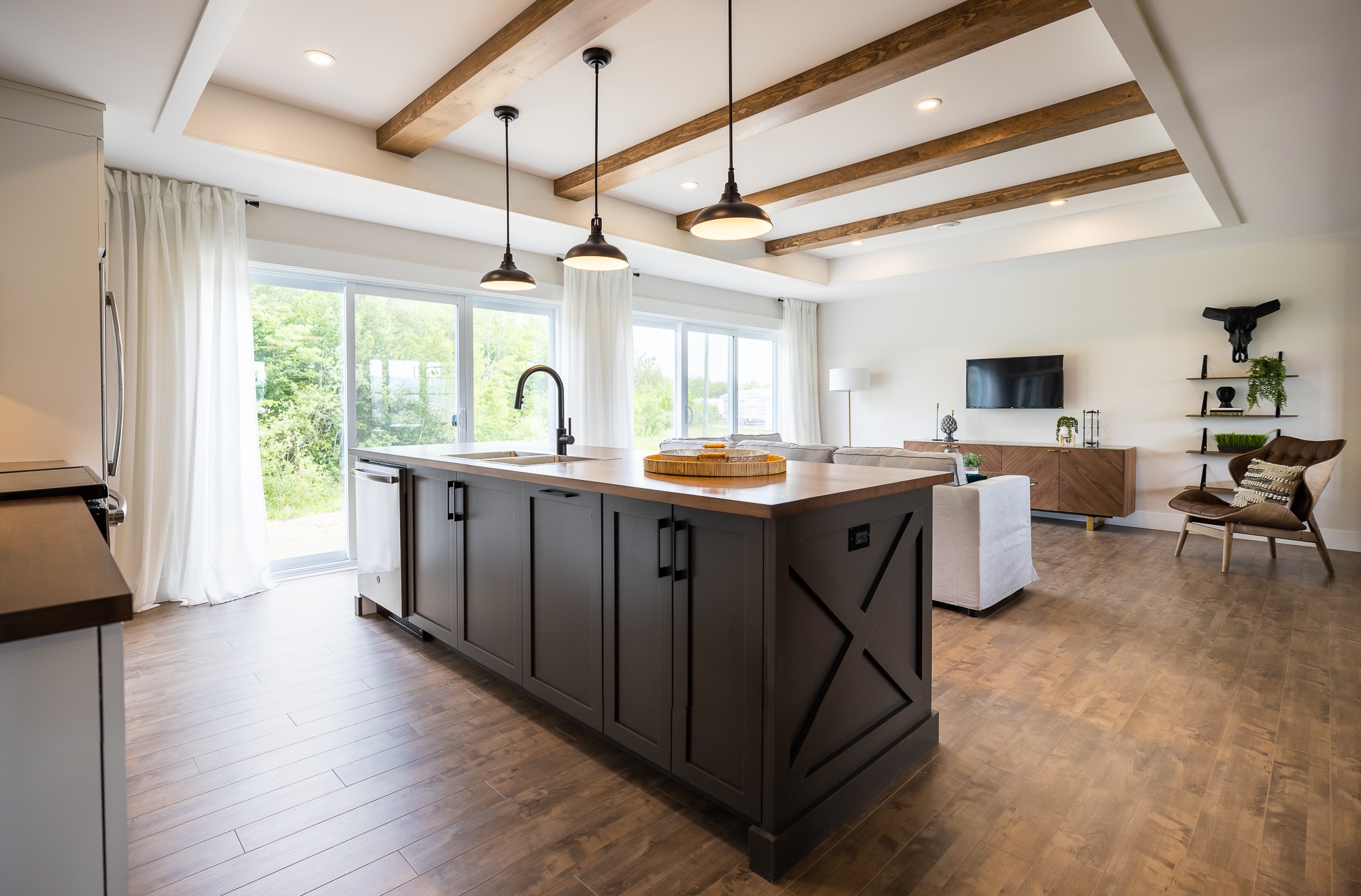
The Porto model home features three well-proportioned bedrooms that provide comfortable retreats for all family members. The master bedroom is particularly impressive, offering a private sanctuary where homeowners can escape and recharge. This spacious room easily accommodates a king-size bed and additional furniture while maintaining a sense of openness and tranquility. The thoughtful design includes large windows that bring in plenty of natural light during the day while providing pleasant views of the surrounding neighborhood. The attention to detail in the master suite is evident in elements like the ceiling design, lighting options, and closet organization that all contribute to creating a restful environment.
The master ensuite bathroom provides a luxurious experience with its quality fixtures and spacious layout. The walk-in shower offers a refreshing start to your day, while the elegant vanity provides ample storage and counter space for personal care items. The master walk-in closet is another standout feature, offering generous space for clothing organization and storage. The additional bedrooms in the Porto model are equally well-designed, providing comfortable spaces for children, guests, or home offices. These secondary bedrooms feature good proportions, adequate closet space, and easy access to the second bathroom, ensuring comfort and convenience for all occupants. The main bathroom serves these bedrooms and guests with its practical layout and quality finishes that mirror the standards found throughout the home.
Customization Options: Tailoring Your Perfect Home
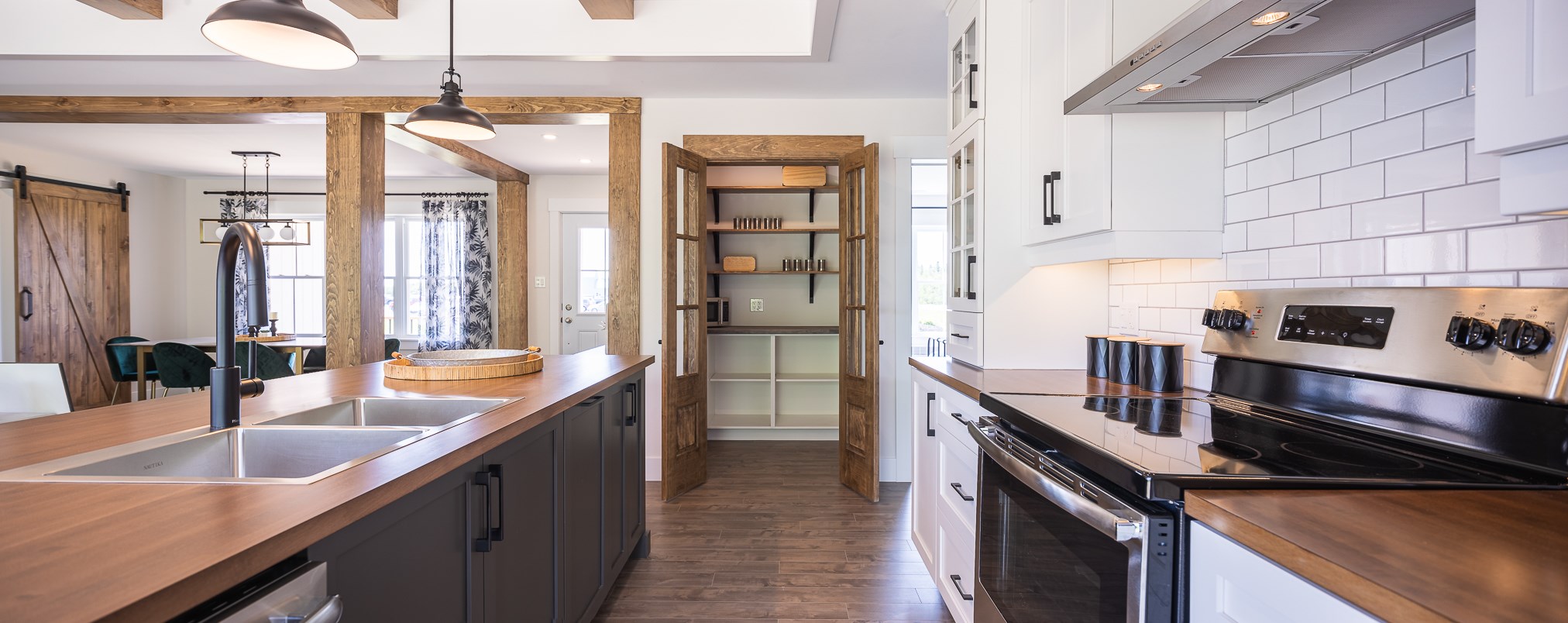
One of the greatest advantages of choosing the Porto model is the extensive customization options available through Supreme Homes. We understand that every family has unique needs and preferences, which is why we offer full customization of all our models to ensure they fit your exact needs. Whether you want to modify the layout, select different finishes, or add special features, our design team will work closely with you to create the perfect home for your lifestyle. The flexible design of the Porto model accommodates a wide range of modifications, from simple cosmetic changes to more significant structural adjustments.
The available options for the Porto model include the addition of a basement for extra living space or storage, as well as a garage for vehicle protection and additional storage. These valuable additions significantly enhance the functionality and value of your home while providing solutions for your specific needs. Our philosophy is simple: “Anything that you can dream, we can build it.” This client-focused approach ensures that your new home will be truly unique, reflecting your personal style while meeting your practical requirements. The customization process is guided by experienced professionals who will help you make decisions that enhance both the beauty and functionality of your home while staying within your budget.
Visit Today: Experience the Porto Model Firsthand
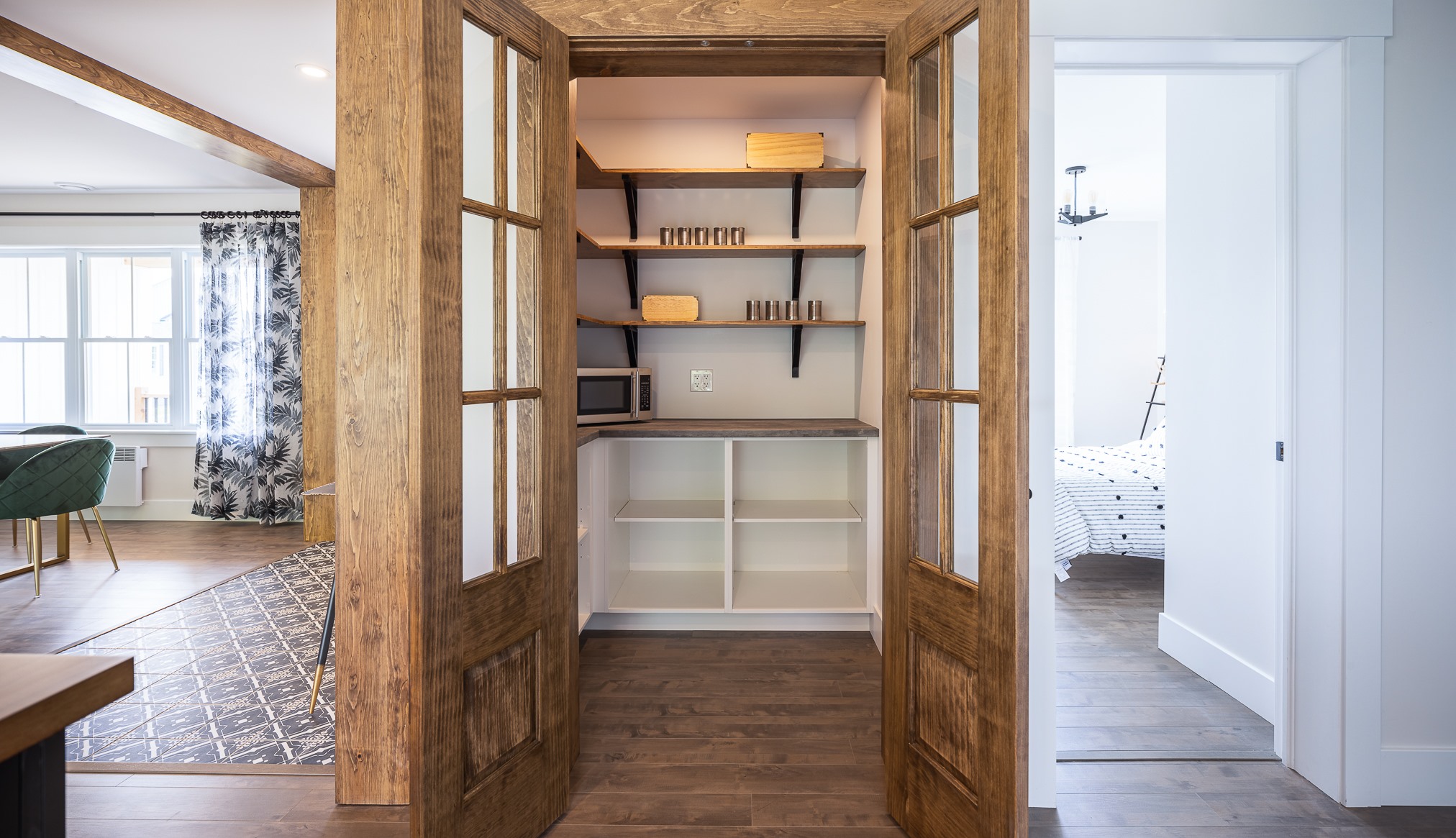
We invite you to visit our display home at our Tracadie plant location to experience the Porto model in person. There’s no substitute for walking through the spaces, touching the finishes, and truly feeling what it would be like to live in this beautiful home. Our friendly staff is available to answer your questions, point out features you might otherwise miss, and discuss how this model could be adapted to suit your specific needs. Seeing the quality craftsmanship firsthand will help you understand why Supreme Homes has earned such an excellent reputation throughout New Brunswick.
When you tour the home, pay special attention to the details that matter – the smooth operation of the windows and doors, the quality of the cabinetry, the flow between rooms, and the overall sense of comfort and quality that permeates every space. Notice how the farmhouse style has been interpreted in a way that feels both authentic and perfectly suited to contemporary living. Imagine your family living in these spaces, creating memories that will last a lifetime. The Porto model isn’t just a house – it’s a potential home waiting for the right family to bring it to life with their stories, laughter, and love.
Next Steps: How to Begin Your Home Building Journey
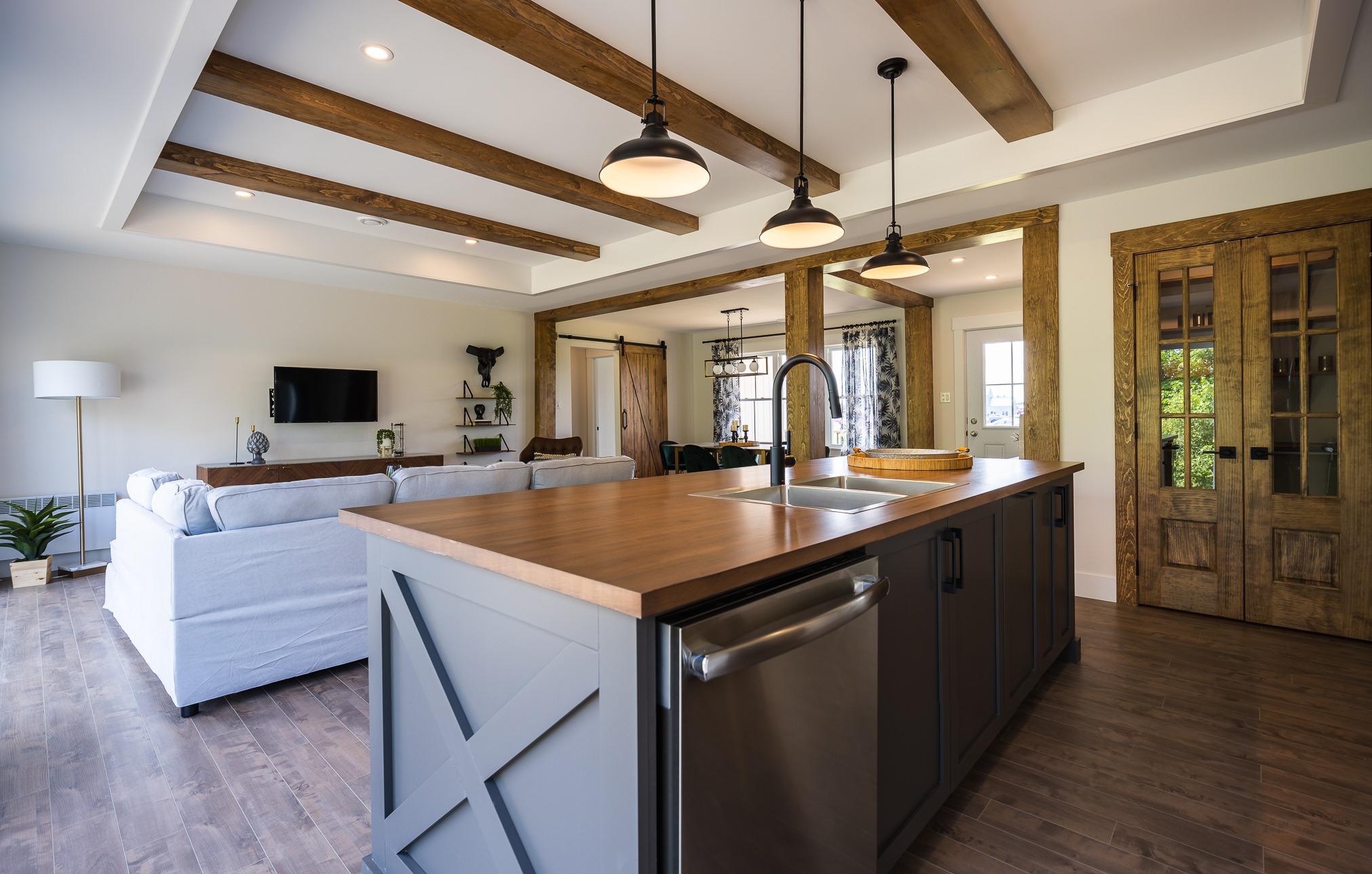
If the Porto model home has captured your imagination, the next step is to begin the process of making it your own. Contact Martin Dowse, our knowledgeable representative, to schedule a personal consultation where we can discuss your needs, preferences, and timeline. During this meeting, we’ll explore the various options available with the Porto model and how they can be adapted to create your perfect home. We’ll also discuss the building process, timeline, and financing options to ensure you have all the information needed to make confident decisions.
Reach out to us today using the contact information below to begin your journey toward owning a beautiful Supreme Home that perfectly fits your family’s needs and reflects your personal style. We look forward to helping you create a home you’ll love for years to come – a place where memories are made, families grow, and life’s special moments are celebrated.
Contact Information:
-
Representative: Martin Dowse
-
Email: info@goldriverhomes.ca
-
Phone: (902) 273-3033
-
Website: https://www.supremehomes.ca/
Visit our display home in Tracadie to see the Porto model for yourself and discover why it represents such an exceptional value in today’s housing market. Your dream home awaits!
🏠 Beautifully Built in New Brunswick
📸 Professional Photography by Ísjaki Studio