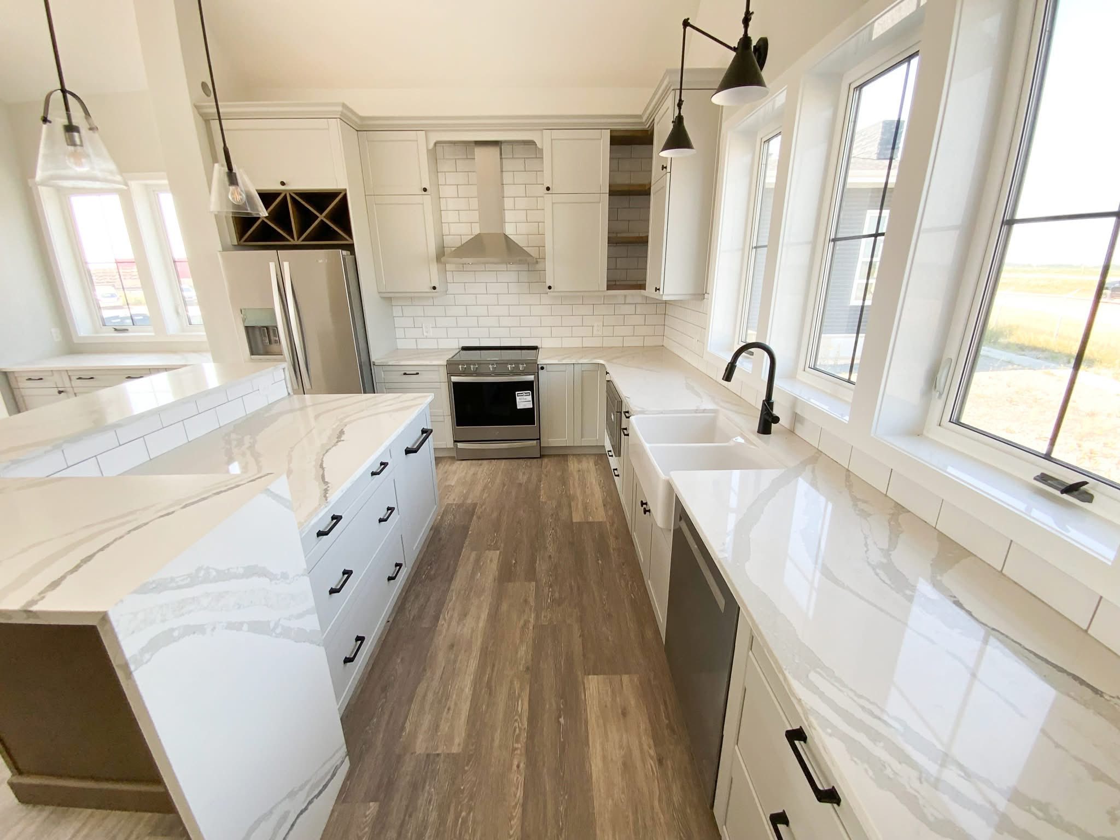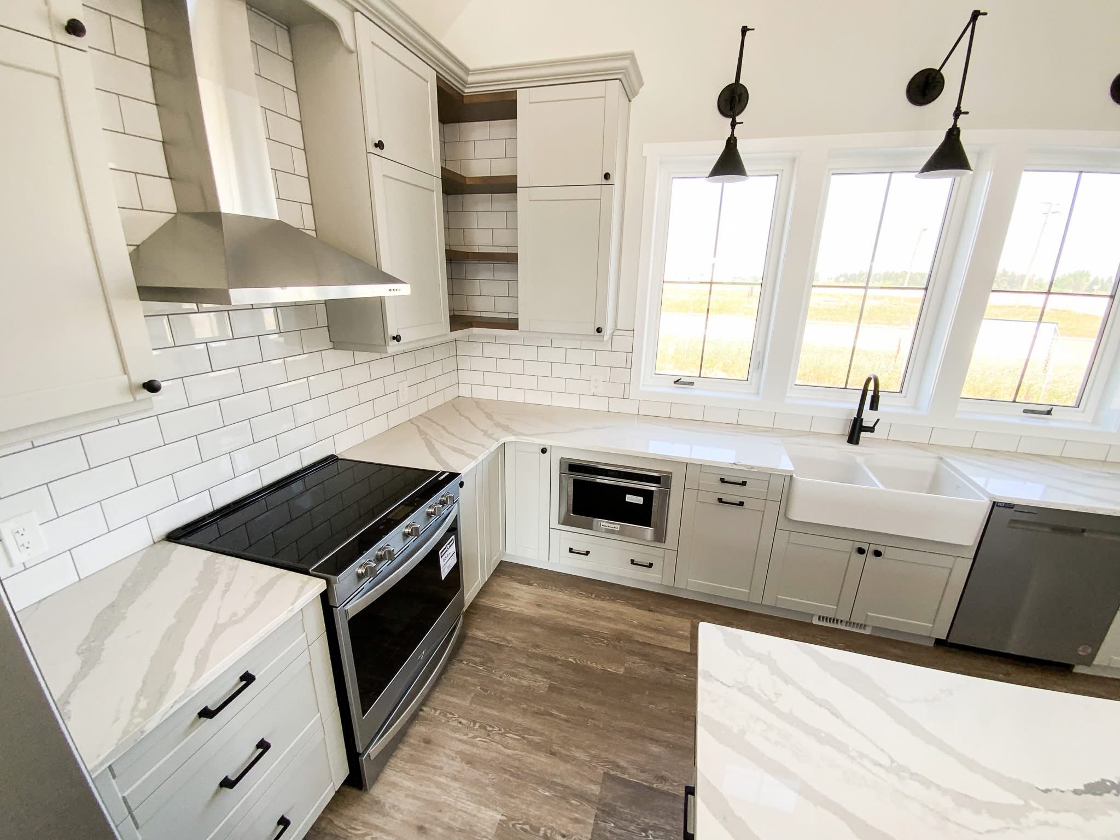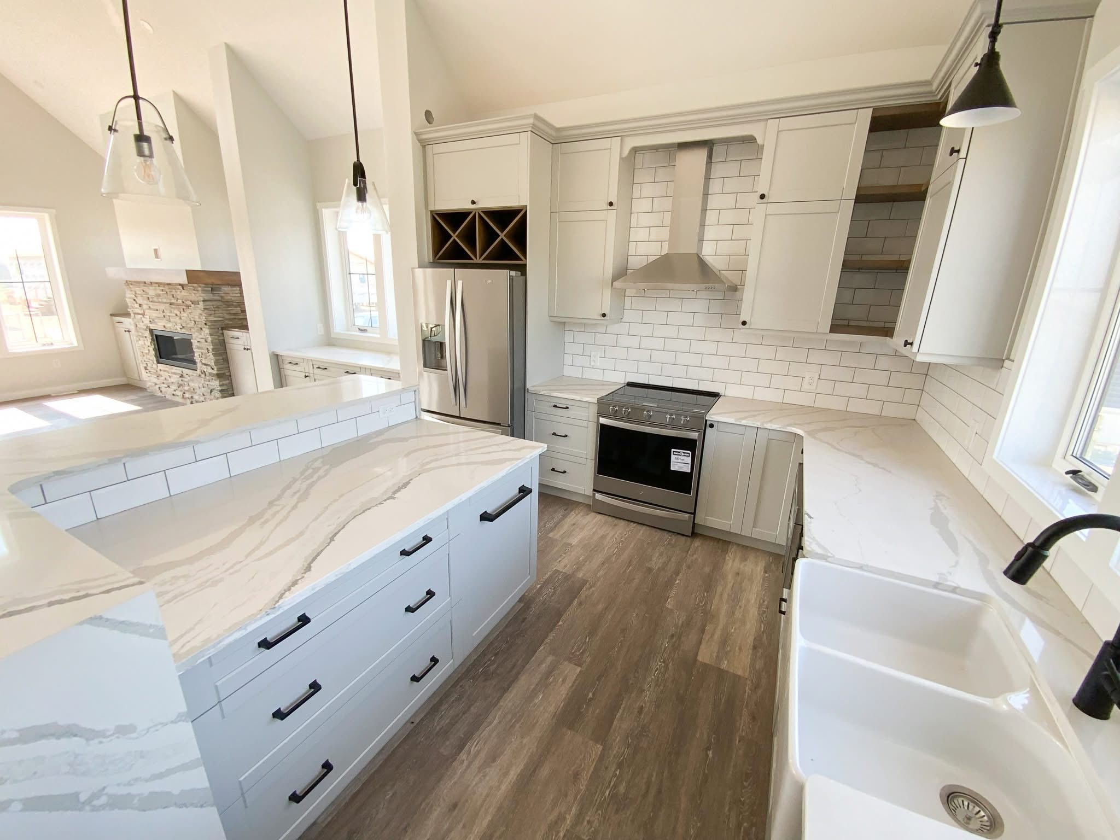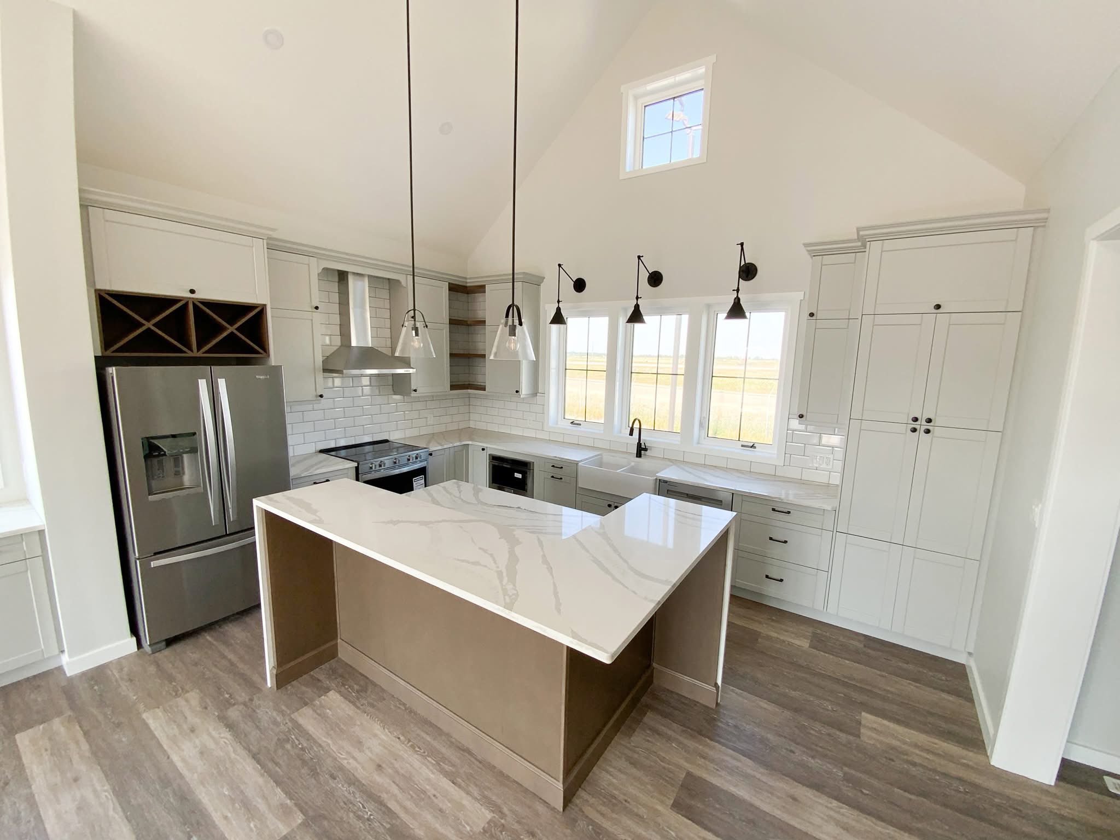Explore The Weston #78! This 1,832 sq ft new build features 3 beds, 2.5 baths, a butler’s pantry, ensuite, & covered verandah. Perfect for entertaining & family living
Elegant & Practical Living: Discover The Weston #78-Floor Plan

Imagine a home where every detail is designed for both effortless entertaining and comfortable daily life. Welcome to The Weston #78, a stunning 3-bedroom, 2.5-bathroom home that spans 1,832 square feet of thoughtfully curated space. This new construction model masterfully blends an open, airy layout with the premium features modern homeowners desire, all wrapped in high-quality craftsmanship.
Designed for Connection and Entertaining
Step inside and experience the heart of the home—a seamless open-concept layout that unites the Great Room, Dining, and Kitchen into one bright, flowing space. This design is perfect for hosting gatherings where no one is left out of the conversation, while also providing the perfect backdrop for everyday family living.
Premium Interior Features You’ll Love:
-
A Chef’s Kitchen with a Butler’s Pantry: The kitchen is a true highlight, featuring a central kitchen island for extra prep space and casual dining. It also includes a modern butler’s pantry with a sink—an elegant and practical space for hiding meal prep clutter, storing appliances, and serving guests with ease.
-
Luxurious Primary Suite: Retreat to your spacious primary bedroom, a private haven designed for relaxation. It boasts a generous walk-in closet and a convenient ensuite bathroom, creating a perfect end to your day.
-
Spacious and Adaptable Living: With three well-proportioned bedrooms and 2.5 bathrooms, this layout is ideal for families, couples, or those who frequently host guests. The half-bath on the main floor adds great convenience for visitors.
Charming Exterior Appeal:
The elegance of The Weston #78 extends outdoors to a charming covered verandah. This versatile outdoor room is the perfect spot for your morning coffee, enjoying a quiet evening, or welcoming friends and family at the front door.
A New Build Designed for Your Lifestyle

The Weston #78 isn’t just a house; it’s a smart choice for your future.
-
High-Quality Craftsmanship: As a new build, you can expect modern construction standards, energy efficiency, and the peace of mind that comes with a brand-new home, free from the maintenance worries of older properties.
-
Move-In Ready Potential: While this model is currently under construction, it represents an exciting opportunity to be part of the process and potentially select final finishes, making it your own.
-
Ideal for Modern Living: The combination of the open floor plan, functional butler’s pantry, and indoor-outdoor flow makes this home perfectly suited for today’s lifestyles, balancing busy days with comfortable relaxation.
Is The Weston #78 Your Dream Home?

This floor plan is a perfect match for:
-
Growing families who need space and a functional layout.
-
Entertainers who love hosting friends and family.
-
Professionals seeking a stylish, low-maintenance home.
-
First-time homebuyers moving into a quality new construction home.
Disclaimer: *Please note that the marketing photo is of a previous Weston model, as The Weston #78 is currently under construction, offering you a brand-new home.*
Visualize Your Future in The Weston #78

With its intelligent design and premium features, The Weston #78 offers an exceptional living experience. Don’t miss the chance to learn more about this soon-to-be-completed home.
👉 Click the link below to request more information, see detailed floor plans, and inquire about availability and customization options.
[Click Here to Inquire About The Weston #78 Floor Plan]([Builder’s Contact Link Here])
Do you ship to eastern Montana?
How much is this? I’d like to know to put release properly.
Need some details
Love in Sabine Parish Many La. the Cost for the Weston 78
I want information
Price, the cost for the shipping to FL, how is the process
More pics and prices
Do you ship to Virginia
Does anyone have a number to call for more information?
please call