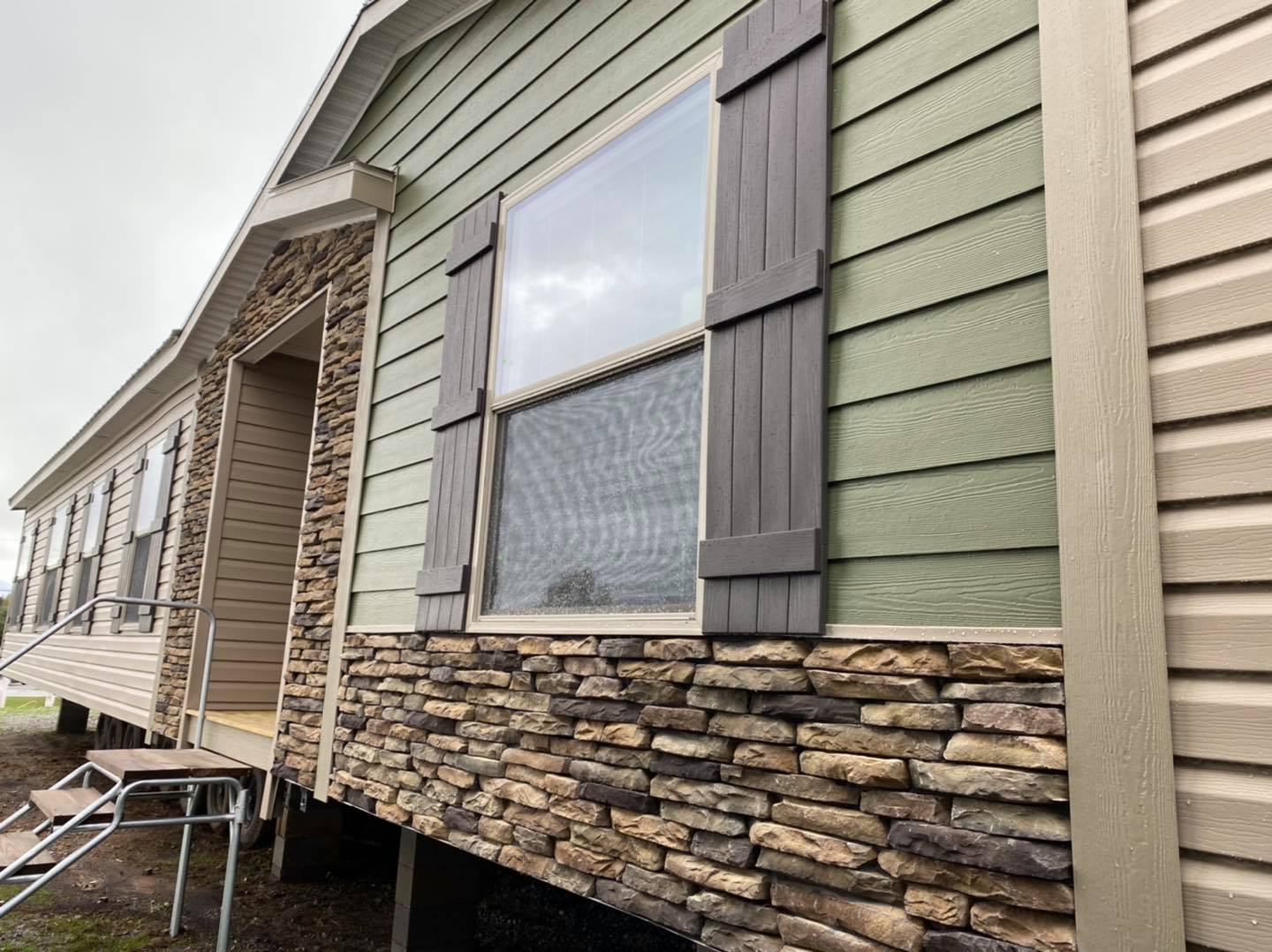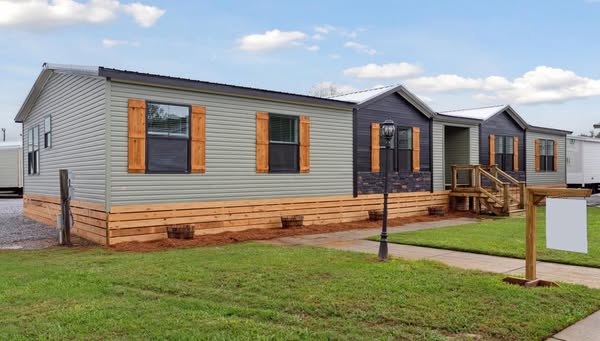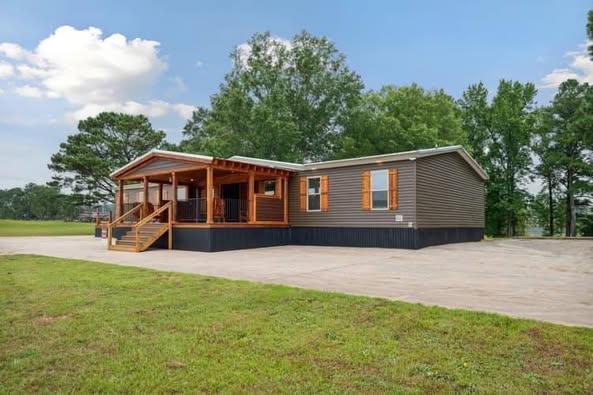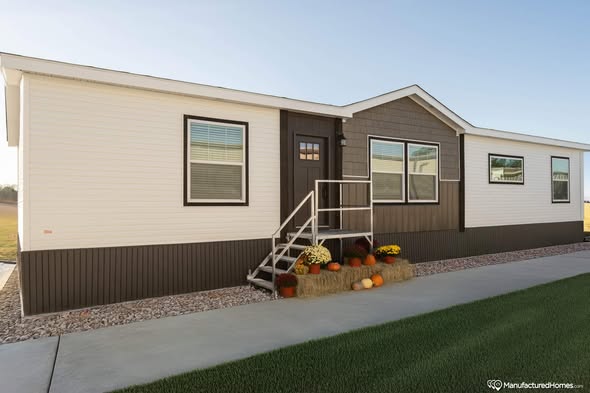
Shades Creek Home – 3 Bed, 2 Bath, 1,800 Sq Ft by Timber Creek
Explore the NEW Shades Creek home—3 beds, 2 baths, 1,800 sq ft, stunning kitchen with dine-in island, spacious rooms, and open living. View photos, videos, and 3D tour today!
Introducing the ALL-NEW Shades Creek – Modern Living at Its Best
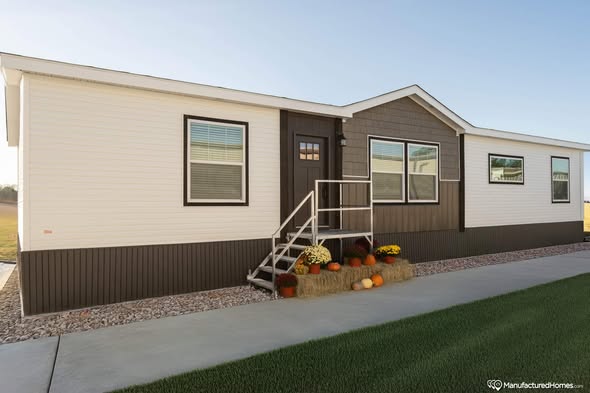
The moment you step inside the ALL-NEW Shades Creek, you’ll immediately understand why this home is already capturing attention across the industry. Designed by Timber Creek Housing with precision, comfort, and modern lifestyles in mind, the Shades Creek delivers the perfect balance of style, functionality, and family-friendly design.
With 3 spacious bedrooms, 2 beautifully crafted bathrooms, and an impressive 1,800 square feet of living space, this home offers everything a family needs to live comfortably, efficiently, and beautifully.
Whether you’re hosting gatherings, raising a growing family, working from home, or simply looking for a space that feels warm and inviting, the Shades Creek rises to the occasion with unmistakable charm.
A Fresh New Design That Feels Like Home
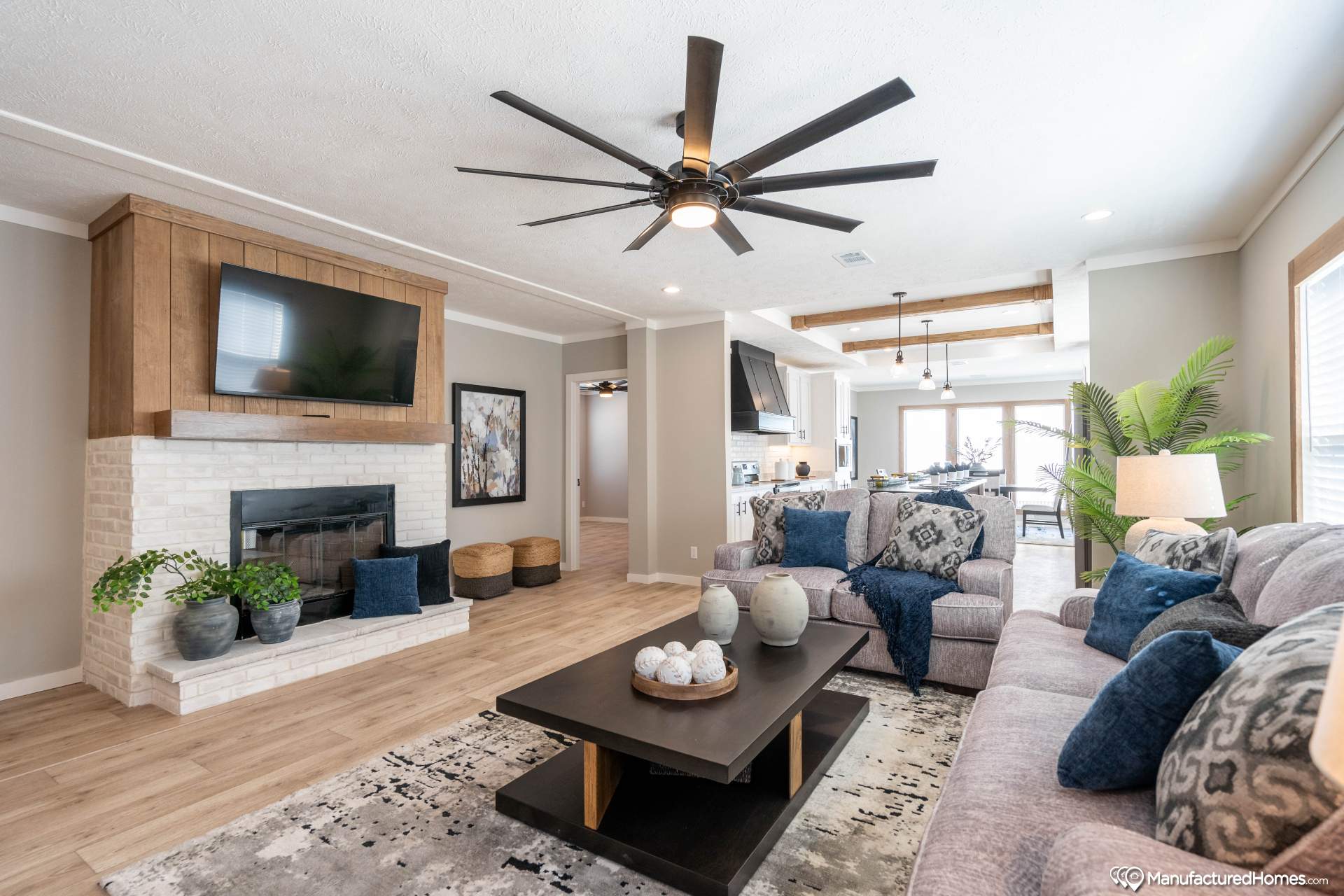
Every detail of the Shades Creek has been intentionally crafted. The exterior features clean, modern lines, and timeless accents that create a beautiful and welcoming look from the moment you arrive. Its curb appeal is matched by high-quality construction built to withstand years of living, weather, and activity.
Once you enter the home, the sense of openness immediately sets the tone. The layout is designed to promote natural flow, connection, and everyday comfort—making this home perfect for families, entertainers, and anyone who appreciates spacious, bright living spaces.
A Stunning Kitchen Designed to Impress
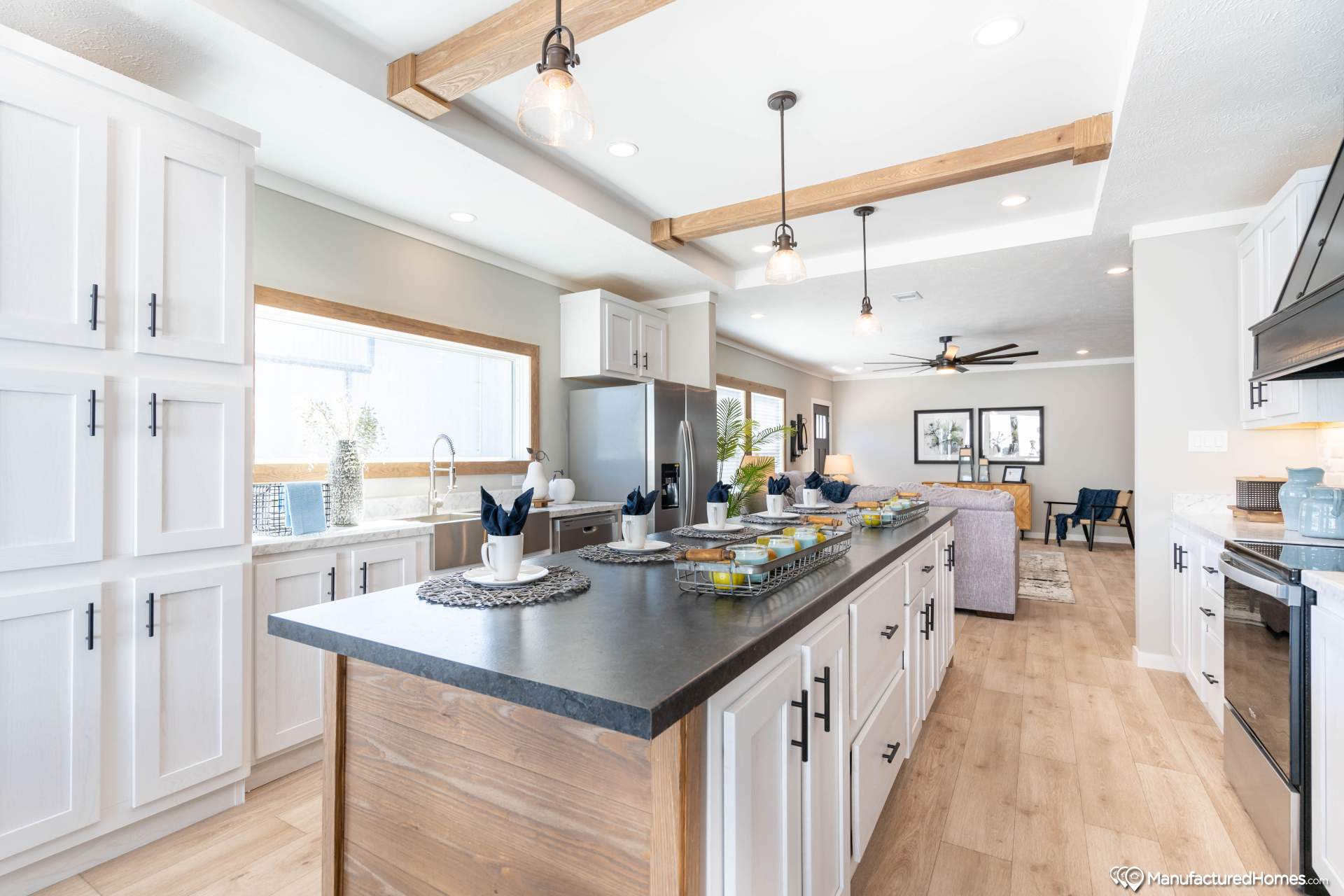
At the heart of the Shades Creek is one of its most standout features—the large dine-in island. It instantly becomes the centerpiece of the kitchen, ideal for family meals, holiday gatherings, coffee conversations, or entertaining friends. With ample seating, it effortlessly blends the functionality of a dining table with the style of a modern kitchen island.
Kitchen Highlights:
-
Large dine-in island with plenty of seating
-
Beautiful cabinetry with generous storage
-
Modern appliances
-
Elegant countertops
-
Great visibility into the living and dining areas
-
Four-window layout that enhances natural light (if applicable)
-
Open-concept flow designed for uninterrupted movement
Not only is the kitchen beautiful—it’s unbelievably functional. You get plenty of storage, workspace, and convenience, making meal prep, cooking, and hosting easier than ever.
Open Living Areas Designed for Comfort
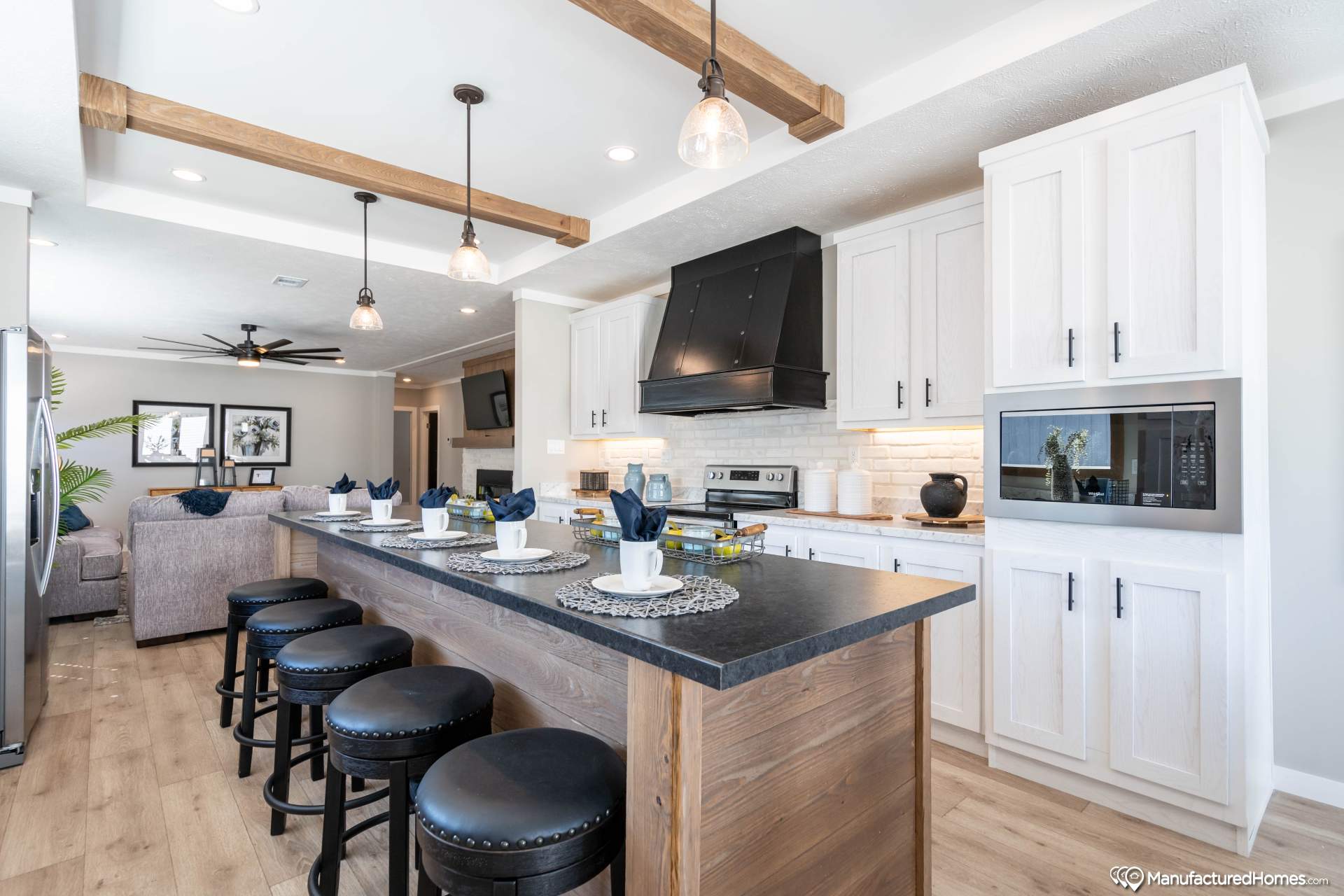
The Shades Creek delivers spacious, open living areas that make the entire home feel large and bright. The flow between the living room, kitchen, and dining area creates a seamless atmosphere that supports both relaxation and togetherness.
Living Space Features:
-
Wide, open layout
-
Plenty of room for multiple furniture styles
-
Large windows for natural light
-
Premium flooring options
-
A cozy atmosphere that’s perfect for family time
The open-concept design ensures that no one feels cut off from the rest of the home—whether you’re cooking in the kitchen, watching TV in the living room, or working on a project at the island.
Three Spacious Bedrooms for the Perfect Fit
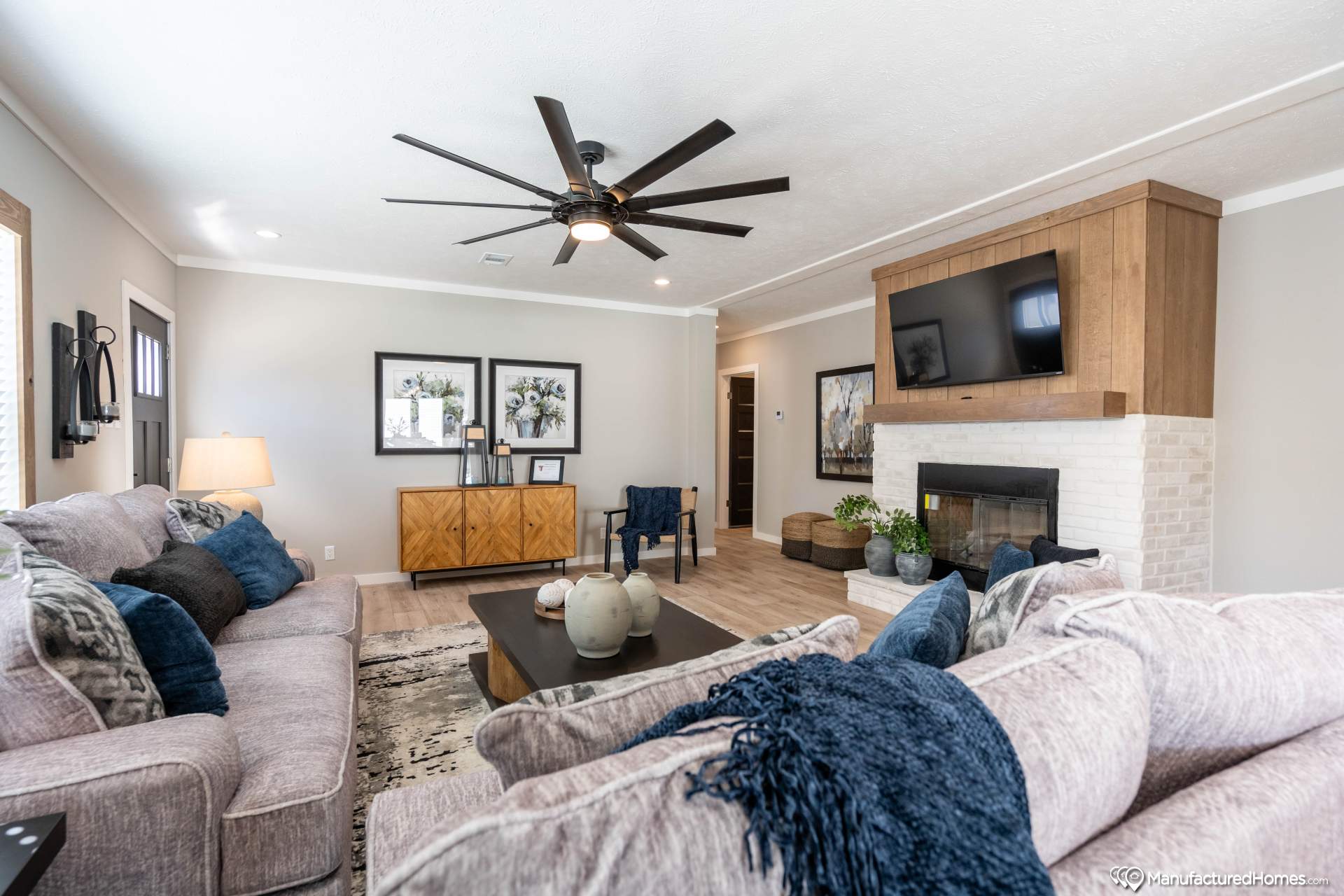
This 3-bedroom layout offers a thoughtful arrangement of sleeping spaces, giving each occupant privacy and comfort. Each bedroom is generously sized, making it easier for families to personalize spaces according to their needs.
Bedroom Advantages:
-
Spacious floor plans
-
Large closets
-
Comfortable layouts for kids, guests, or work-from-home setups
-
Natural lighting
-
Room for a full design transformation
Whether you need a nursery, guest room, kid’s room, or office space, these bedrooms offer flexibility and comfort.
A Beautiful Primary Suite You’ll Love Coming Home To
The Shades Creek’s primary bedroom is a peaceful retreat designed for relaxation. Its size, layout, and connection to the luxurious primary bathroom make it one of the most inviting areas in the entire home.
Primary Suite Highlights:
-
Large bedroom area with plenty of wall space
-
Spa-inspired bathroom
-
High-quality finishes
-
Ample storage
-
Walk-in closet (depending on layout)
You’ll love ending your day in this cozy and private space.
A Bathroom Designed for Relaxation

The primary bathroom in the Shades Creek feels like a personal spa. Whether you prefer long baths or refreshing showers, this bathroom has been built to offer a relaxing environment that supports daily self-care.
Primary Bathroom Features:
-
Large soaking tub
-
Spacious walk-in shower
-
Dual sinks
-
Quality fixtures and finishes
-
Functional layout
Paired with the secondary bathroom, the Shades Creek easily supports busy households with multiple routines happening at once.
Functional & Smart Utility Spaces
Timber Creek Housing always includes smart design elements that make life easier, and the Shades Creek is no exception. Utility spaces are thoughtfully positioned to support daily routines without interfering with the beauty of the home’s layout.
Utility Room Benefits:
-
Space for full-size washer & dryer
-
Extra storage for supplies
-
Convenient access point for home organization
-
Potential mudroom-style entry (depending on layout)
These features help keep your home tidy, organized, and comfortable.
Open Concept Done Right
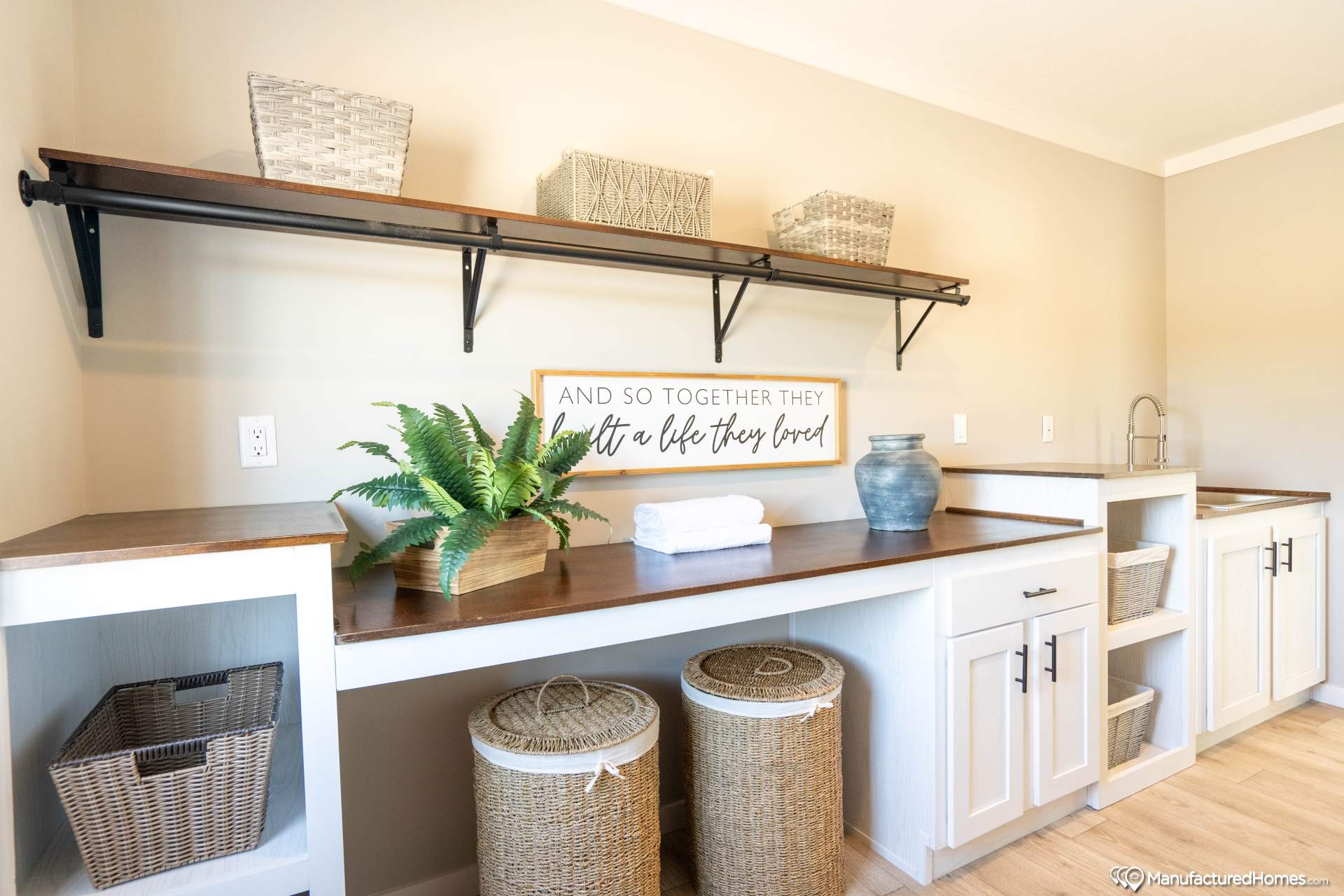
The Shades Creek stands out because it brings together all the best elements of modern open-concept design. Instead of feeling too open or too segmented, the layout is perfectly balanced, giving you:
-
Defined living areas
-
Free movement between rooms
-
Visual openness
-
Convenient social spaces
-
Flexible arrangement options
You can host gatherings, enjoy quiet evenings, or move around with ease.
Perfect for Families, Entertainers, and Everyone in Between
No matter your lifestyle, the Shades Creek adapts to your needs.
✔ For families
There’s room for everyone—sleep, study, play, and live comfortably.
✔ For entertainers
The kitchen island and open layout are ideal for hosting.
✔ For remote workers
Spare bedrooms can double as offices or creative spaces.
✔ For empty nesters
Enjoy spacious living without unnecessary rooms or wasted space.
The flexibility of the Shades Creek is one of the biggest reasons buyers love it.
Quality Craftsmanship You Can Trust
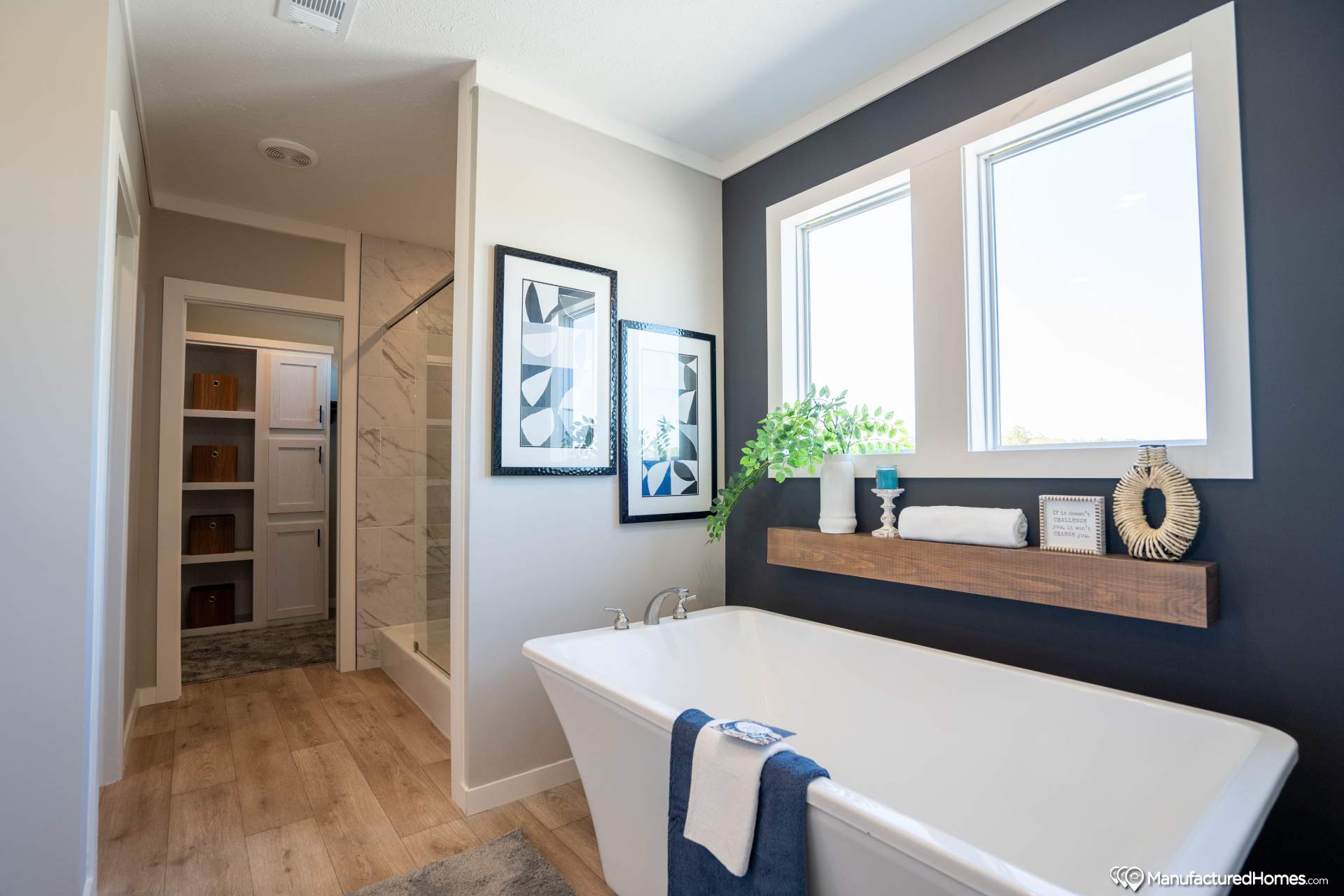
Timber Creek Housing has earned a reputation for building durable, dependable homes. The Shades Creek reflects this dedication through its structural integrity, beautiful finishes, and long-lasting value.
Why Timber Creek Homes Stand Out:
-
Strong construction
-
High-quality materials
-
Energy-efficient design
-
Modern style
-
Smart, livable layouts
When you invest in the Shades Creek, you’re choosing a home built with care and precision.
Experience the Home Through Photos, Videos & a 3D Tour
One of the best ways to appreciate the Shades Creek is to explore it visually—and Timber Creek Housing makes that easy with:
-
High-quality photos
-
Detailed videos
-
A full 3D virtual tour
These tools allow you to see the craftsmanship, layout, and features up close before ever stepping foot inside.
👉 Explore the Full Home Here:
www.timbercreekhousing.com/floorplan/234817
Final Thoughts — A Dream Home for Modern Living
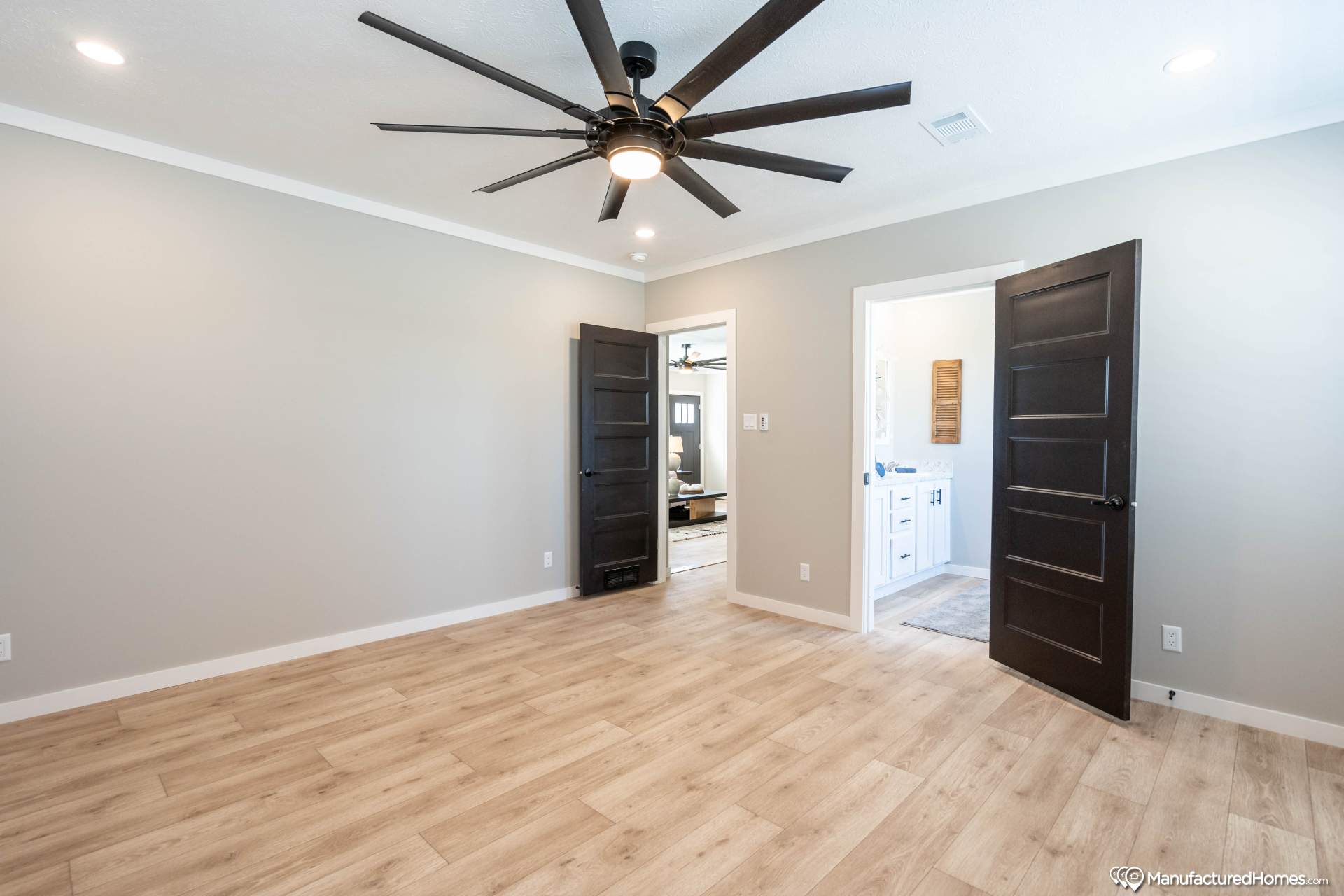
The ALL-NEW Shades Creek is more than just a beautiful home—it’s a thoughtfully crafted living space designed to enhance everyday life. With its spacious 1,800 sq ft layout, gorgeous dine-in kitchen island, open living areas, and comfortable bedrooms, this home truly delivers premium living at an affordable value.
If you’re searching for a home that blends style, functionality, comfort, and smart design, the Shades Creek deserves a spot at the top of your list.
Contact Us Now


