Discover The Twin Creek – a 4-bedroom, 2.5-bath, 2,280 sq ft home designed for modern family living. Call Jess at 843-672-6947 to learn more!
The Twin Creek – A Spacious 4 Bedroom, 2.5 Bath Home Designed for Modern Families
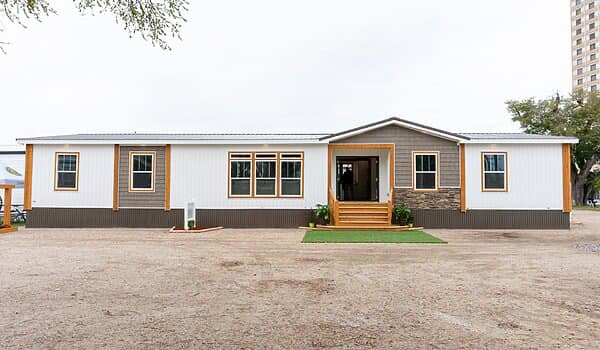
Finding the perfect home is about more than just square footage or bedroom count—it’s about creating a space where your family can thrive. The Twin Creek delivers exactly that balance, offering a thoughtful design that combines comfort, functionality, and style. With 4 bedrooms, 2.5 bathrooms, and a total of 2,280 square feet, this home provides everything today’s families need to enjoy modern living.
If you’ve been searching for a property that blends open-concept design with private retreats, The Twin Creek is built with you in mind. Whether you’re raising a growing family, working remotely, or simply craving more room to spread out, this home offers the perfect layout to support your lifestyle. And the best part? It’s AVAILABLE NOW—all you need to do is call Jess at 📲 843-672-6947 to learn more and schedule a viewing.
Why Choose The Twin Creek?
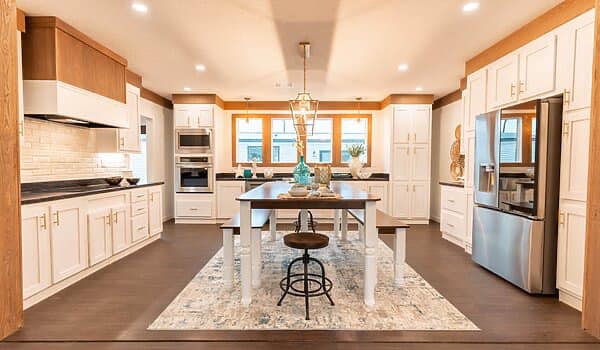
The Twin Creek is more than just a house—it’s a home that delivers comfort and flexibility. Here are some of the biggest reasons families are falling in love with this model:
1. Room for Everyone
With 4 bedrooms, there’s space for every member of your household. Parents can enjoy a spacious primary suite, kids can each have their own rooms, and you’ll still have the flexibility to create a home office or guest room.
2. Convenience with 2.5 Bathrooms
The Twin Creek offers 2 full bathrooms and one half bath, making morning routines, entertaining guests, and family life much easier. No more waiting in line when everyone is rushing out the door!
3. Generous Square Footage
At 2,280 square feet, The Twin Creek gives you the breathing room you need. From large bedrooms to open living areas, every square foot is designed with functionality in mind.
4. Modern Layout for Today’s Families
Unlike older, closed-off home designs, The Twin Creek embraces an open-concept living space. This allows you to cook in the kitchen while staying connected to family in the living or dining area—perfect for entertaining or everyday family life.
Interior Highlights of The Twin Creek
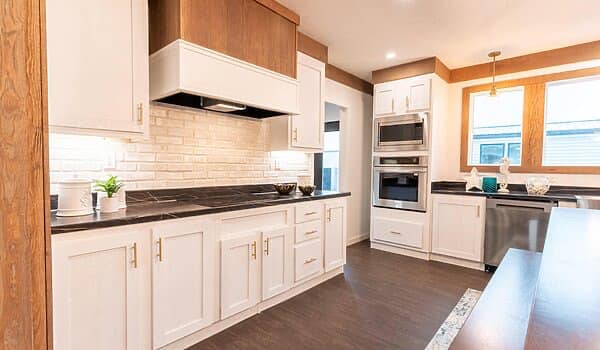
Step inside The Twin Creek and you’ll immediately notice its balance of modern style and practicality. Every detail is designed to make life easier while also enhancing comfort.
✨ Spacious Living Room
The heart of the home is its large living room, where family and friends can gather. With room for comfortable seating, media setups, and even a cozy reading nook, it’s the perfect place for both relaxation and entertainment.
🍳 Modern Kitchen
The kitchen in The Twin Creek is designed to impress. Expect plenty of counter space, cabinetry for storage, and modern appliances that make cooking and meal prep a joy. An oversized island serves as both a functional workspace and a casual dining spot for busy mornings or family hangouts.
🛌 Comfortable Bedrooms
The four bedrooms in The Twin Creek are generously sized, ensuring every family member has a personal retreat. The primary suite is particularly appealing, featuring a walk-in closet and an ensuite bathroom designed for relaxation.
🛁 Stylish Bathrooms
The 2.5 bathrooms go beyond functionality. The main bathrooms feature practical layouts with modern finishes, while the primary ensuite includes luxurious touches such as dual sinks and spacious showers.
🧺 Functional Laundry & Storage
A large laundry room and thoughtful storage spaces throughout the home ensure that organization is simple. From seasonal decorations to kids’ toys and household essentials, there’s room for it all.
A Floor Plan That Works for Real Life
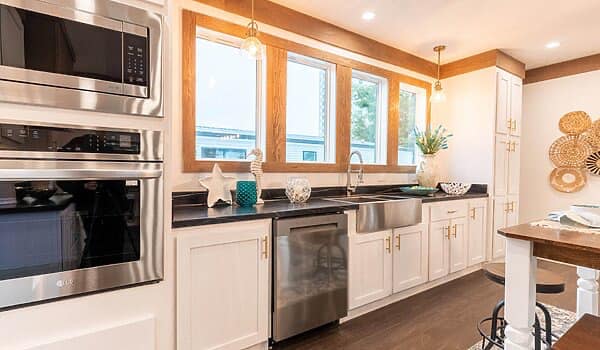
The Twin Creek isn’t just about aesthetics—it’s about creating a floor plan that supports real family living.
-
Separation of bedrooms provides privacy, with the master suite located away from secondary bedrooms.
-
Half bath makes it easy for guests to use the bathroom without interfering with family spaces.
-
Central living areas keep the home connected, while still giving each person a place to retreat.
This balance of shared spaces and private areas makes The Twin Creek adaptable for families of all sizes.
Lifestyle Benefits of The Twin Creek
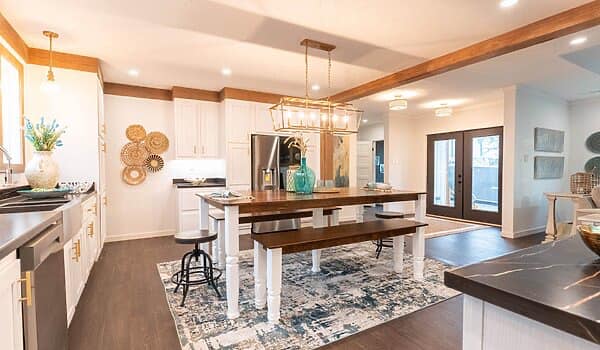
When you choose The Twin Creek, you’re not just buying square footage—you’re investing in a lifestyle.
✔️ Perfect for Growing Families
Whether you have young children, teenagers, or multigenerational living needs, this home’s design ensures everyone has room to thrive.
✔️ Ideal for Entertaining
The open-concept living area makes hosting holidays, birthdays, and family gatherings easy and enjoyable.
✔️ Work-from-Home Ready
With four bedrooms, you can easily dedicate one as a home office—a must-have for today’s remote professionals.
✔️ Built for Comfort
From its spacious layout to its thoughtful design features, The Twin Creek ensures every day at home feels comfortable, functional, and stress-free.
Why The Twin Creek Stands Out in Today’s Market
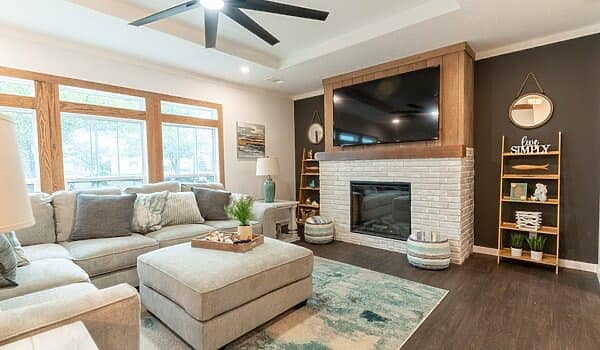
In today’s housing market, families are searching for homes that combine affordability, space, and modern design. The Twin Creek hits all those points:
-
Affordability: Compared to traditional site-built homes of similar size, The Twin Creek provides exceptional value.
-
Durability: Constructed with quality materials, it’s built to last.
-
Modern Appeal: With stylish finishes and practical layouts, this home feels fresh and up-to-date.
Availability & Contact Information
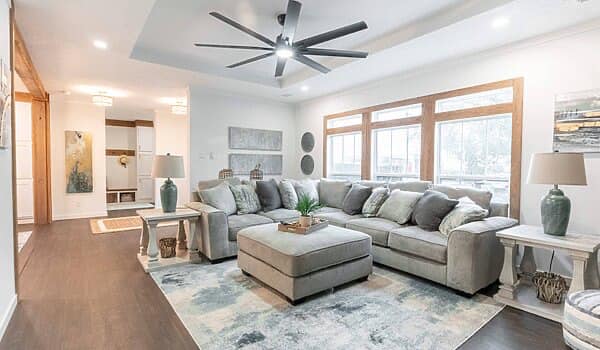
The Twin Creek is available now—but homes like this don’t stay on the market for long. If you’re interested in making it yours, now is the time to act.
📞 Call Jess today at 843-672-6947 to learn more details, schedule a viewing, and begin your journey to owning The Twin Creek.
Final Thoughts
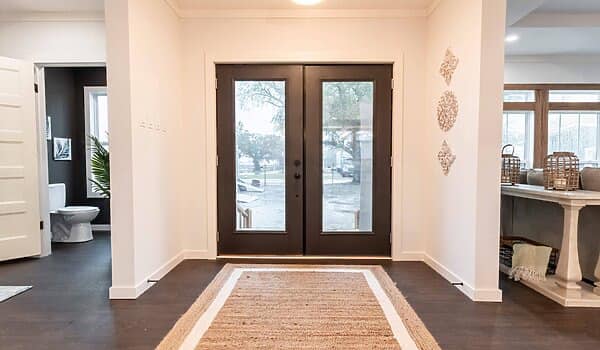
The Twin Creek is the perfect choice for families who want space, comfort, and a home designed for modern living. With 4 bedrooms, 2.5 bathrooms, and 2,280 square feet, it provides the flexibility you need to grow, work, and relax—all in one beautifully designed package.
Whether you’re looking for a place to raise your family, a home that makes entertaining a breeze, or simply a property that offers exceptional value, The Twin Creek delivers on every level.
Don’t wait—homes like this are in high demand. Contact Jess at 📲 843-672-6947 today to learn more and take the first step toward making The Twin Creek your new home.
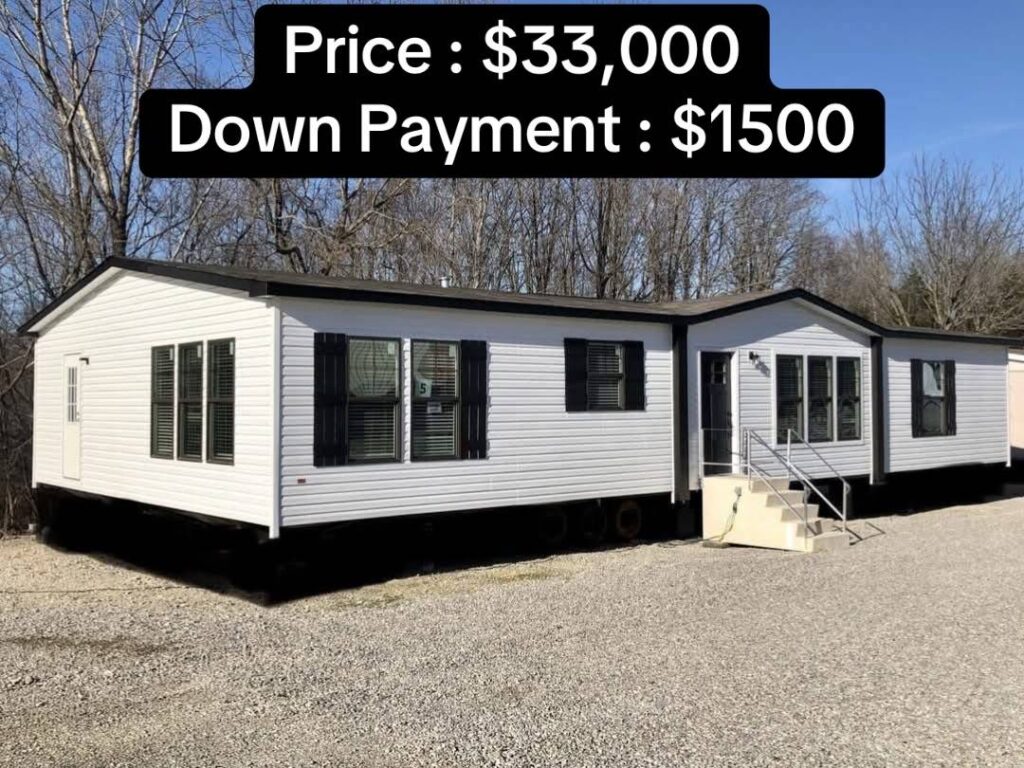
Pingback: Affordable 16×28 Used Mobile Home | $1500 Down | Financing – USA Homes Hub
Hi my name is Cher Moser my husband Dave and I recently lost our home.in 2018 my husband lost his leg and if all that wasn’t bad enough he was diagnosed with ALS we are desperate to find a hone we’ve been homeless fir a year now..I was wondering if you ever donate any of your homes to needy families.or even finance us one.it would be life changing for us and we would be so grateful please if there’s anway you c could help please let me know i really want Dave’s final days to be in a home of our own thank you and God bless
I Love this Twin creek home ! Can you deliver to Marseilles , Illinois ? Thank you 😊 Richard Stroening