Discover The Prime 2010 by Sunshine Homes — a 4-bed, 3-bath luxury modular home built with real residential quality, custom design, and modern elegance.
🏡 The Prime 2010 by Sunshine Homes — Redefining What a Manufactured Home Can Be
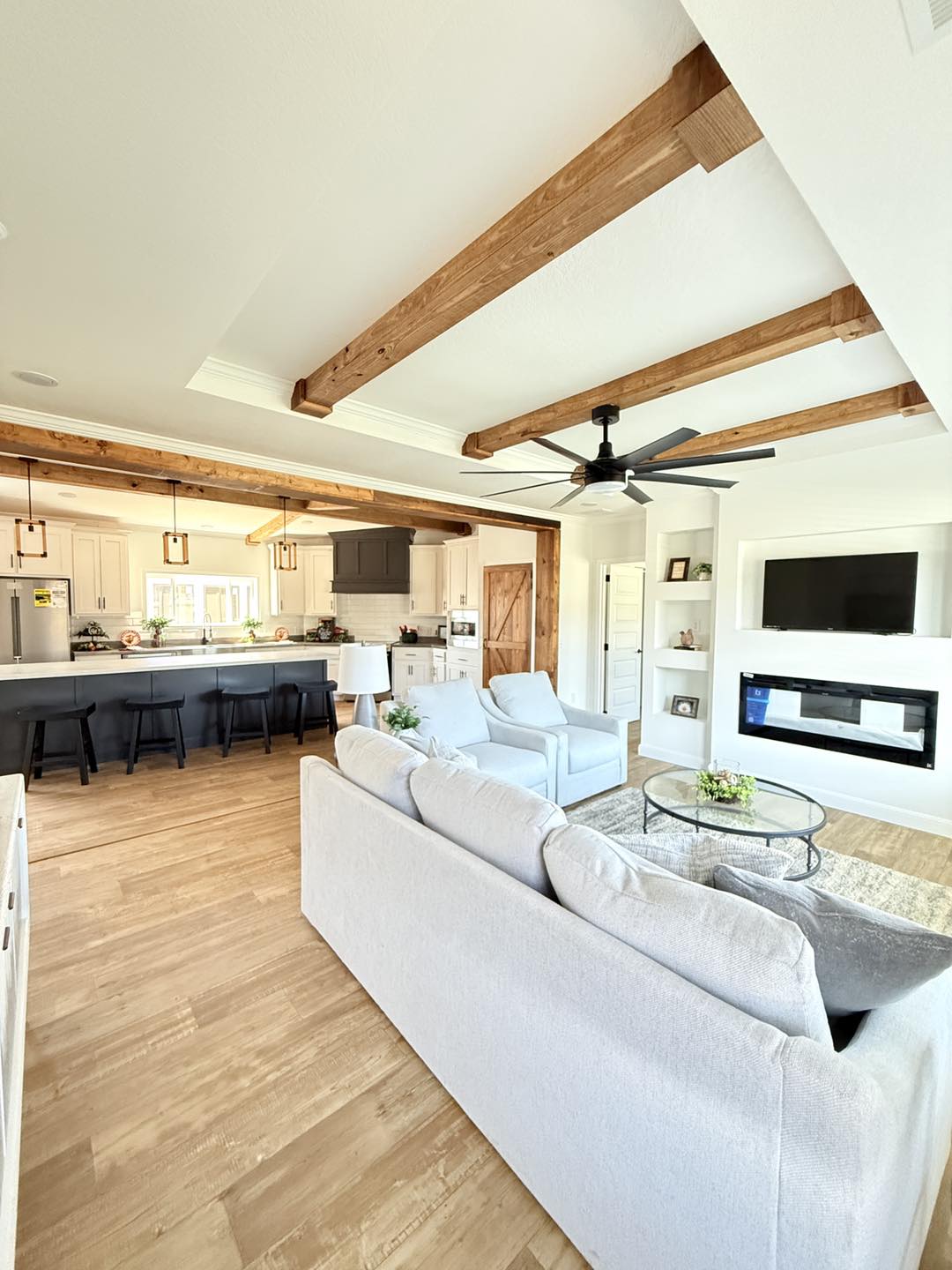
When people step into The Prime 2010 by Sunshine Homes, they often pause, look around, and say,
“This can’t be a mobile home.”
And they’re right — it isn’t just another manufactured home. The Prime 2010 is a masterclass in craftsmanship, design, and durability, proving that modern modular homes can be just as luxurious, spacious, and well-built as site-built houses — if not better.
Sunshine Homes has built a reputation over decades for residential-quality construction, customizable layouts, and energy-efficient builds that elevate the entire mobile home industry. The Prime 2010 is one of their crown jewels — a 4-bedroom, 3-bath luxury modular home that blends classic Southern comfort with modern farmhouse aesthetics.
🔨 Built by Sunshine Homes — A Legacy of Craftsmanship
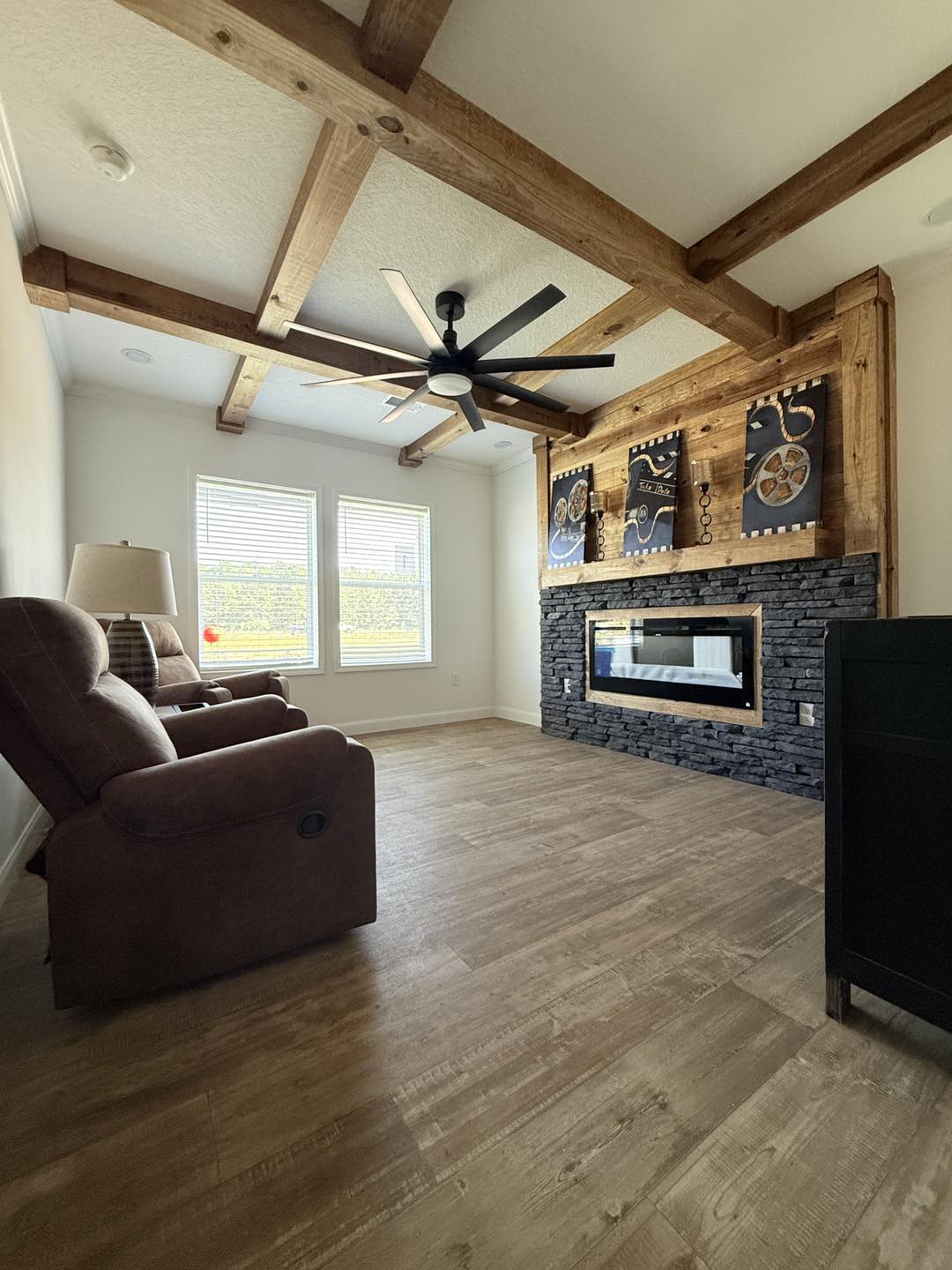
Sunshine Homes isn’t a newcomer to the industry. They’ve been perfecting their builds since 1971, with a focus on quality, customization, and long-term value. Based in Alabama, they are known for producing true residential-quality manufactured homes — not just “trailers” or “mobile homes.”
Each home is built with ½-inch sheetrock walls, real wood cabinetry, and premium trim packages — materials you’d find in a custom stick-built house. Their mission is simple:
“Build homes people are proud to own for generations.”
The Prime 2010 perfectly represents that philosophy.
🏠 The Prime 2010: Floor Plan and Features
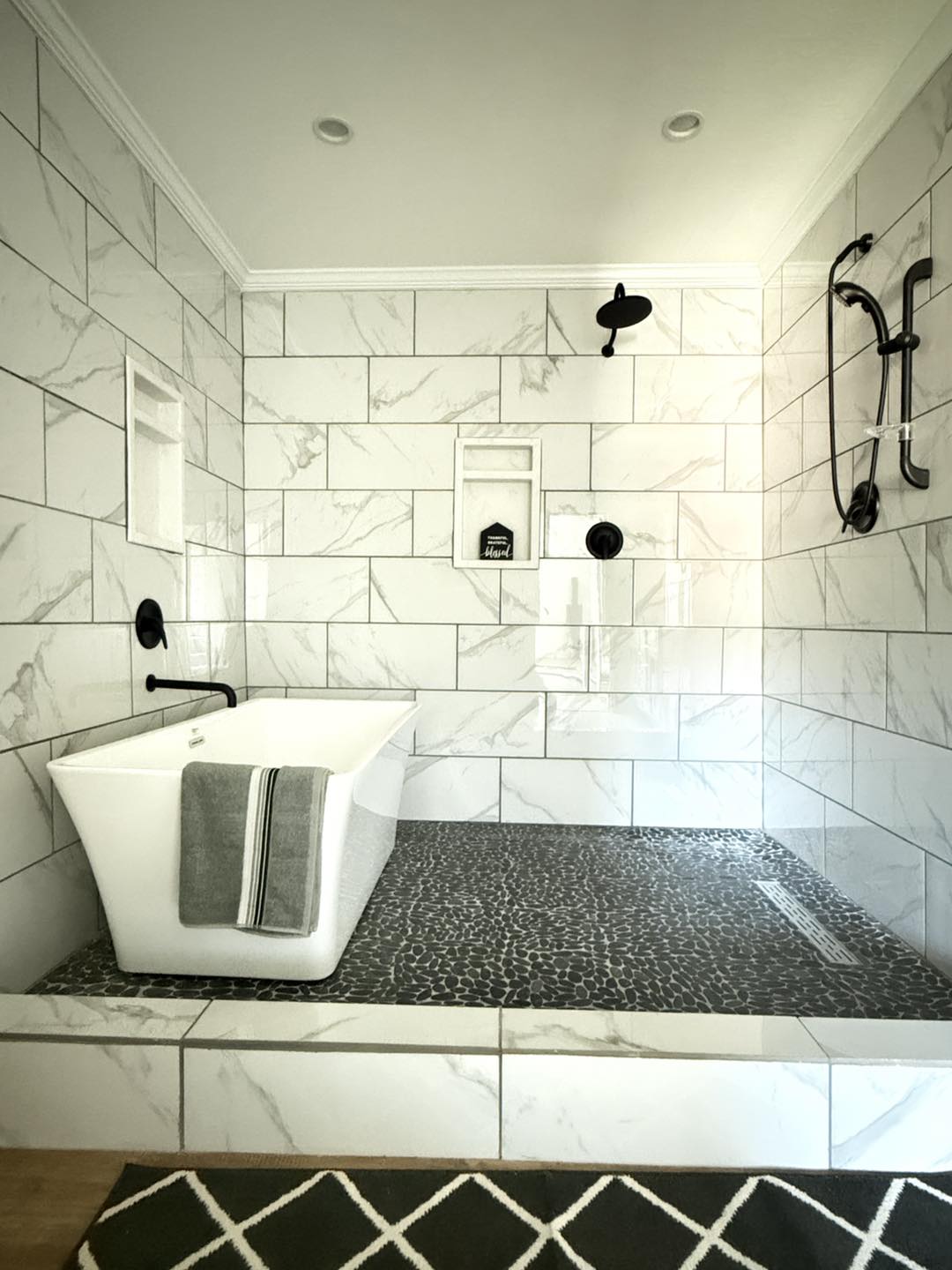
The Prime 2010 is a spacious 2,400+ sq. ft. modular home with four bedrooms, three full bathrooms, and two living areas, offering an open-concept design that feels both grand and inviting.
🛋️ Living Areas
The moment you step inside, you’re greeted by tall ceilings, 4-inch crown molding, and a built-in fireplace surrounded by custom accent shelving. Natural light floods the room through large black-trimmed windows, giving the space a site-built home feel that’s rare in the manufactured housing world.
The second living area serves as a flexible family room — perfect for movie nights, kids’ play zones, or even a home office.
🍳 Chef-Inspired Kitchen
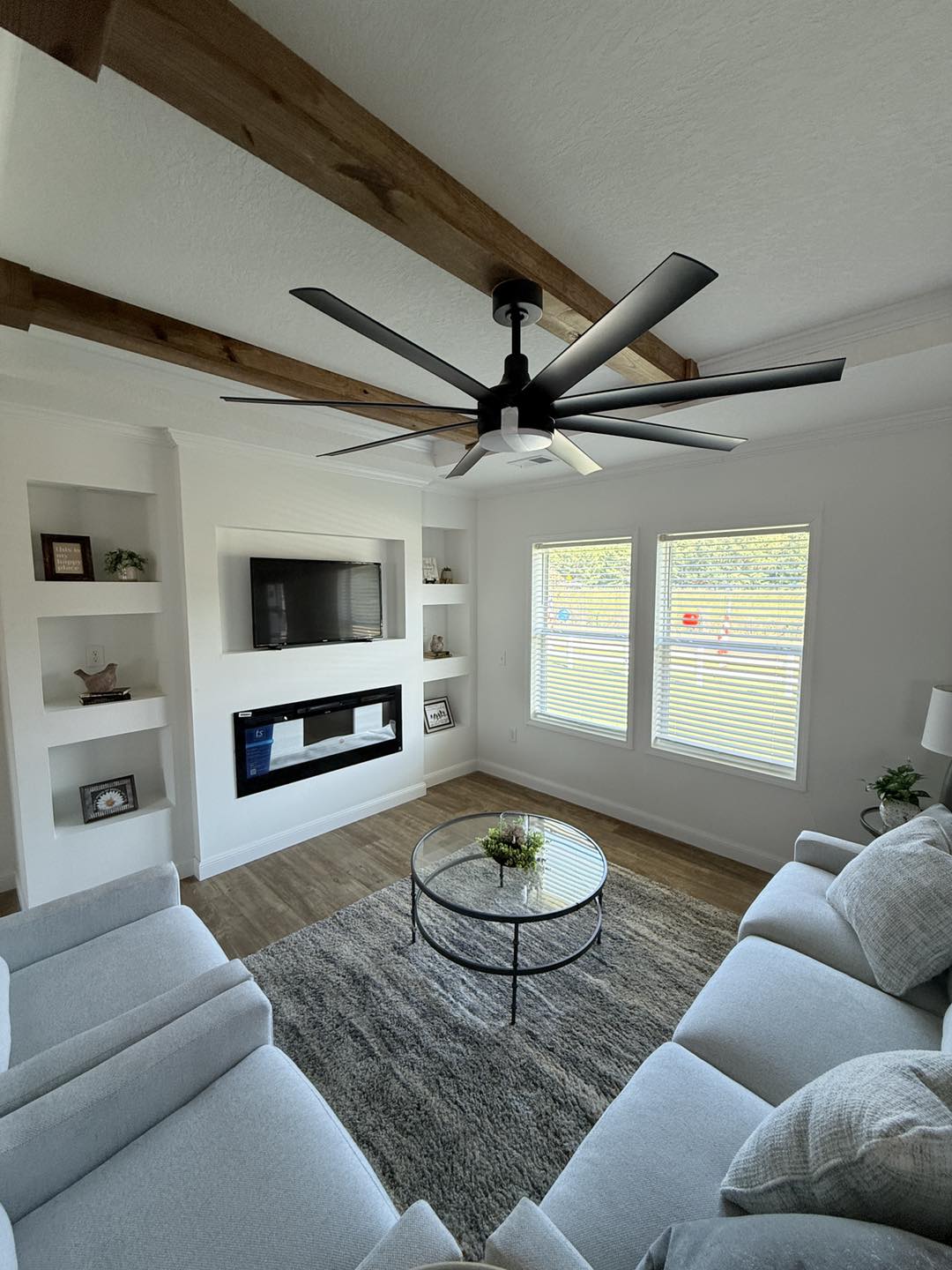
The kitchen in the Prime 2010 is built for serious cooking and entertaining. A massive island sits at the center, paired with farmhouse-style sinks, exposed wood beams, and quartz countertops.
The solid wood cabinets (no pressed board here) and stainless steel appliances showcase the brand’s commitment to residential-grade quality.
There’s ample pantry space, full-sized appliances, and enough counter room for meal prep, hosting, or family breakfasts — making it the heart of the home.
🛏️ Bedrooms Designed for Comfort
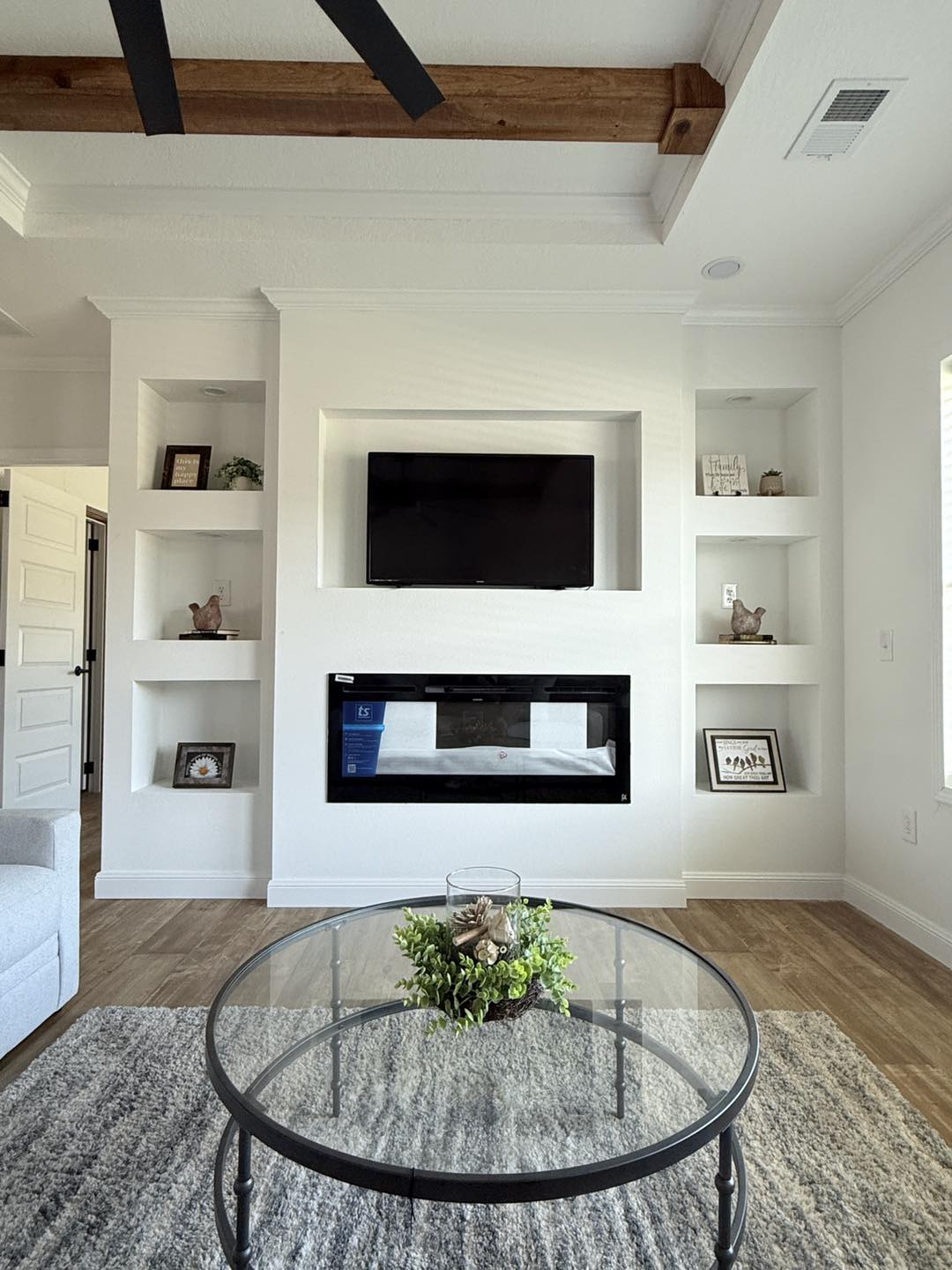
The four-bedroom layout makes this home ideal for families, multi-generational households, or anyone who values space and privacy.
-
Master Suite: Features a spa-style bathroom with a freestanding tub inside a walk-in tiled shower, dual vanities, and matte black fixtures.
-
Jack-and-Jill Bedrooms: Perfect for kids or guests, two bedrooms share a full connecting bath with elegant finishes.
-
Guest Room: Spacious and versatile — easily converted into an office, gym, or creative space.
🛁 Luxury Bathrooms
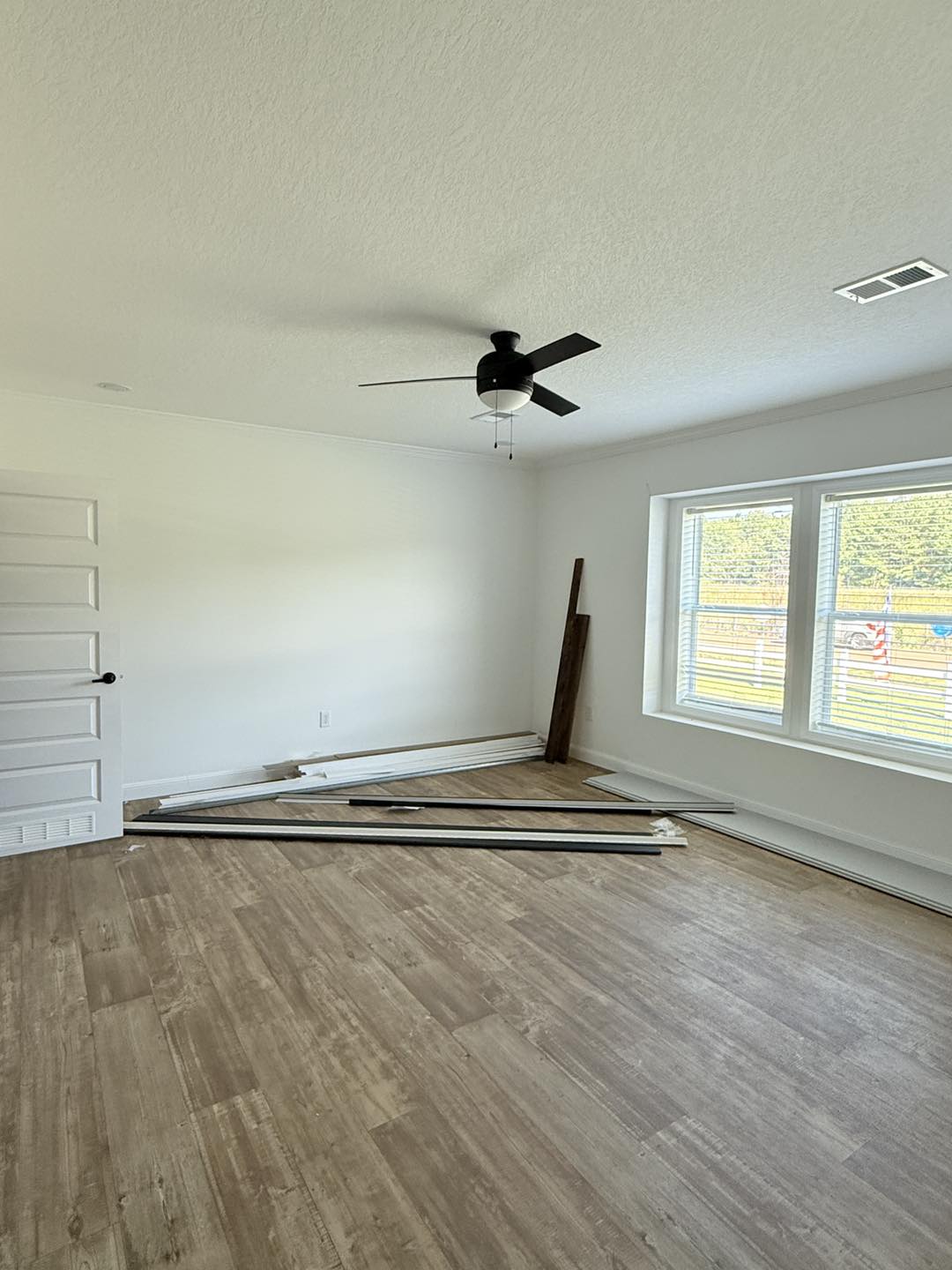
Bathrooms in the Prime 2010 are designed with a modern luxury aesthetic. Expect tile flooring, quartz vanities, LED mirrors, and high-end fixtures that rival upscale homes.
The master bath’s soaking tub inside the shower enclosure is a showstopper — offering a spa-like experience right at home.
🌲 Exterior Elegance and Durability
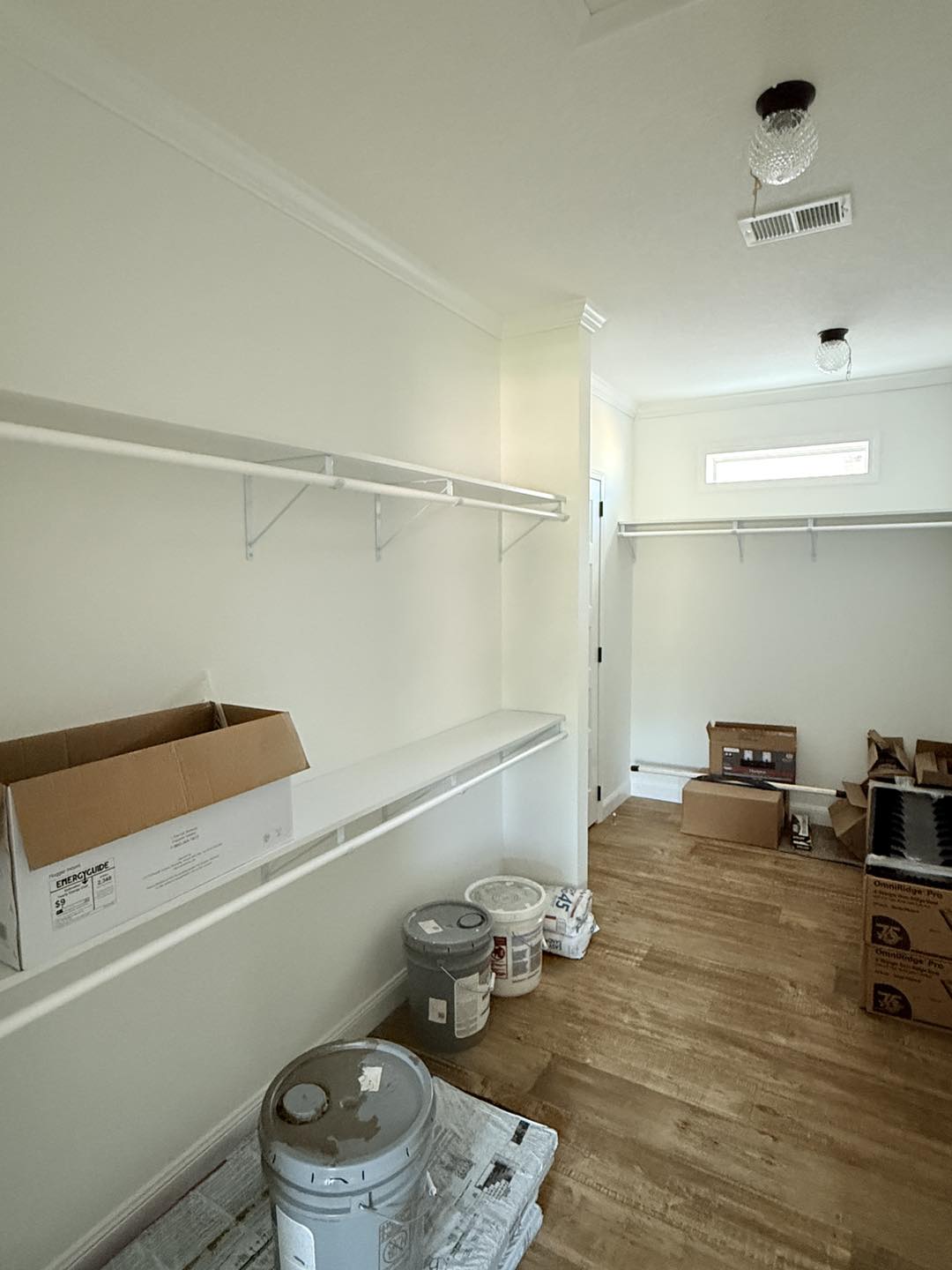
On the outside, the Prime 2010 turns heads with Hardie board siding, stacked stone accents, and sleek black window trim. These materials aren’t just beautiful — they’re built to last, providing low-maintenance durability in all weather conditions.
The exterior design gives it that modern farmhouse meets craftsman style — ensuring it looks just as good on a rural lot as it does in a suburban community.
🧰 Construction Quality You Can Feel
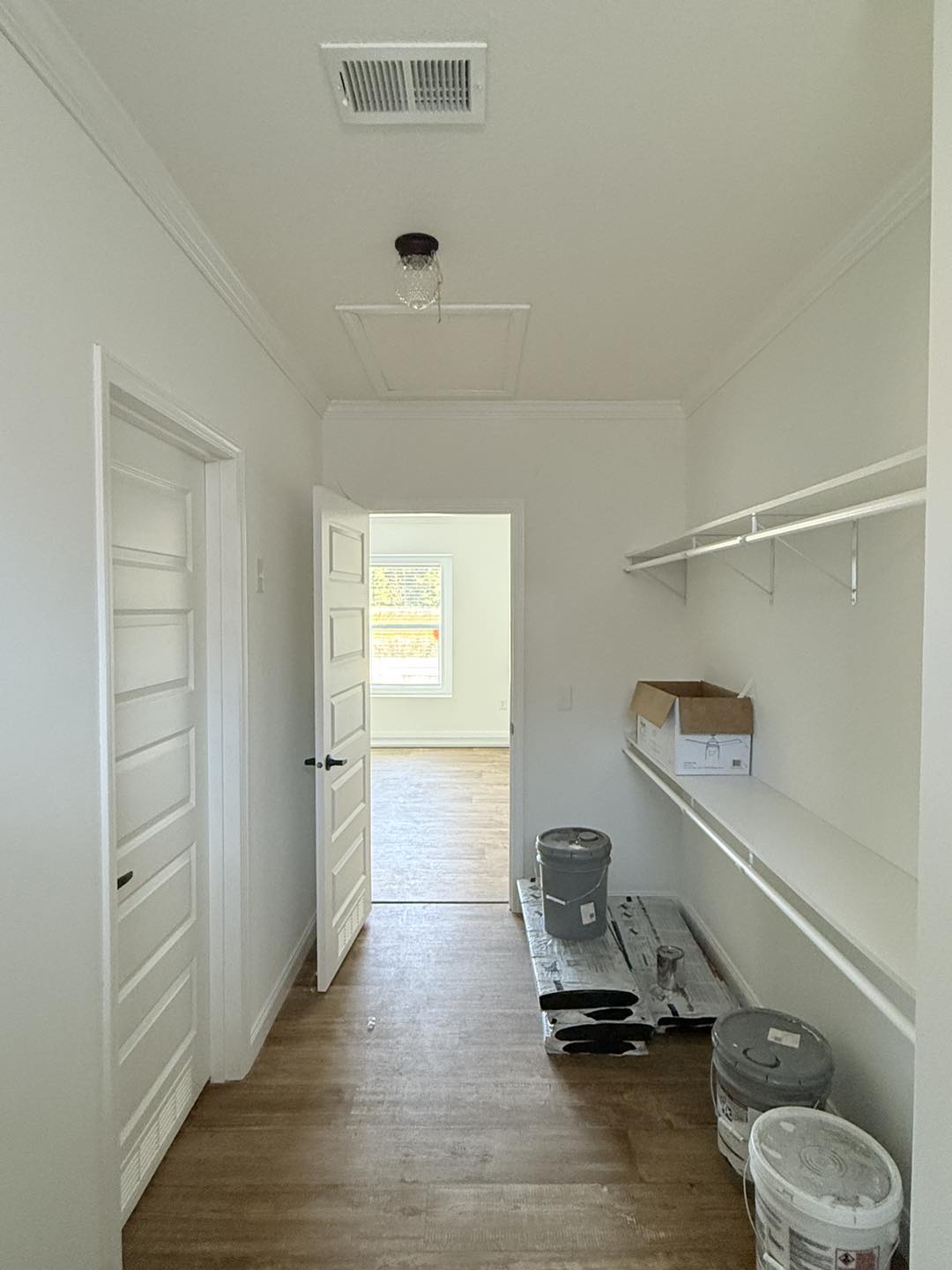
What truly sets Sunshine Homes apart is their build integrity. Unlike mass-produced mobile homes that use cheaper materials, Sunshine’s homes are built to HUD and modular residential standards, using techniques found in traditional site-built construction.
✅ ½-inch residential drywall throughout
✅ 2×6 exterior walls with premium insulation
✅ OSB flooring & structural bracing
✅ Full crown molding and baseboards
✅ Real wood cabinetry — never laminate
These aren’t marketing buzzwords — you can see and feel the difference the moment you step inside. The solid doors, thicker walls, and quiet interiors all reflect Sunshine’s focus on long-term comfort and value.
💡 Customization: Your Home, Your Way
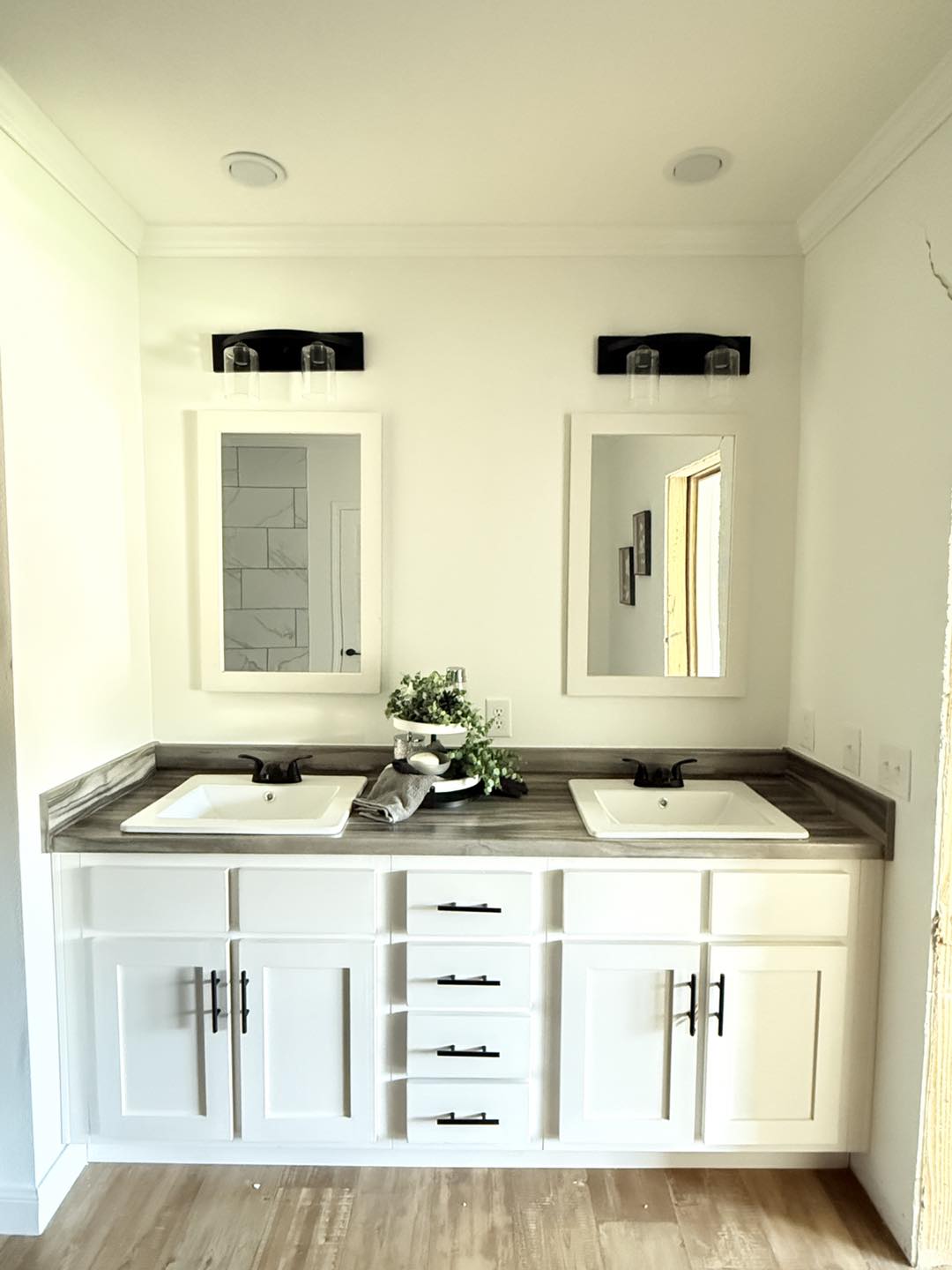
One of Sunshine Homes’ biggest advantages is its flexible customization options. Every detail of the Prime 2010 — from layout tweaks to interior finishes — can be tailored to your preferences.
Choose from different décor themes, countertop materials, exterior color palettes, and floor plans. Sunshine builds your home, not a cookie-cutter model.
This flexibility has made Sunshine a go-to for homeowners who want luxury modular homes without the luxury price tag.
💬 Real Value, Real Affordability
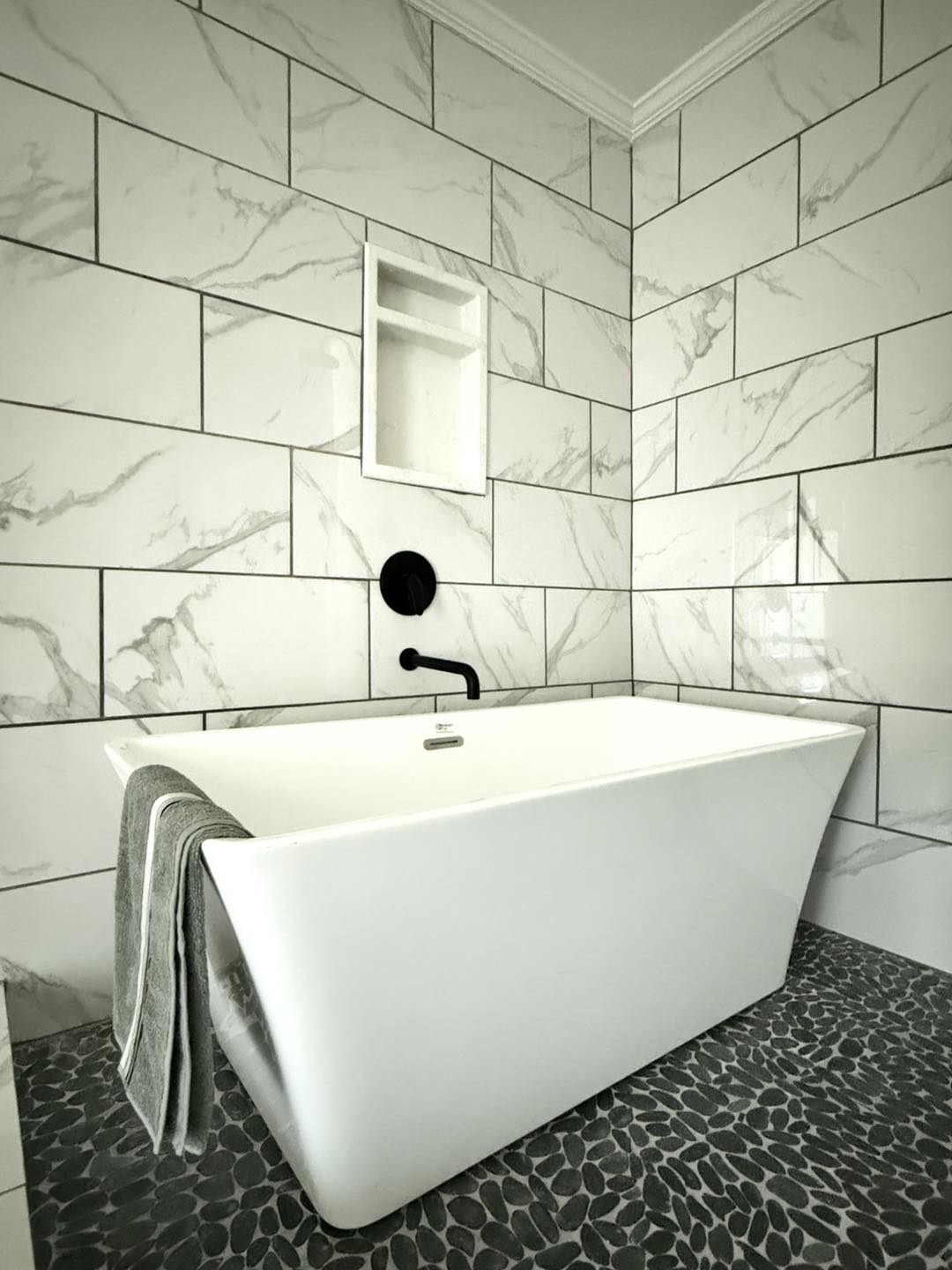
Here’s the truth: if someone tells you they can build a home this large, this detailed, and this beautiful for the same price — think again. Sunshine’s homes offer unmatched quality per square foot, and they retain their value over time due to superior craftsmanship and demand.
With financing options available through authorized retailers like Magnolia Estates of Brookhaven, owning a home like the Prime 2010 is more attainable than ever.
📍 Visit: Magnolia Estates of Brookhaven
1539 Industrial Park Rd NE, Brookhaven, MS 39601
📞 Call or text Nick Manton at 601-618-5009 to schedule your tour today.
🔍 Top SEO Keywords to Target
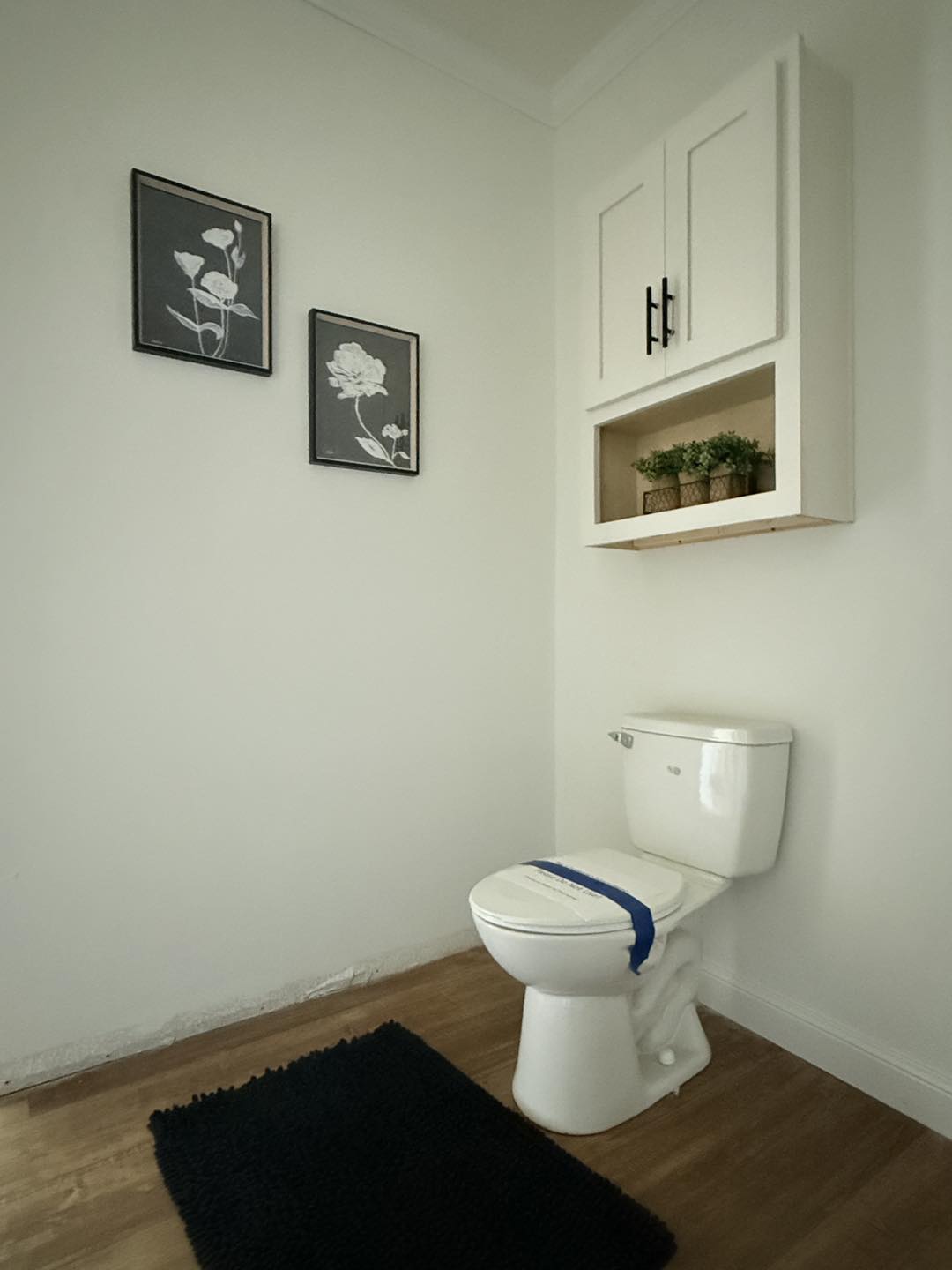
-
Sunshine Homes modular homes
-
luxury manufactured homes
-
mobile homes for sale USA
-
custom modular homes
-
Prime 2010 floor plan
-
modern farmhouse mobile home
-
4 bedroom modular home
-
affordable luxury homes
-
Brookhaven MS mobile homes
-
manufactured home builder Alabama
-
energy efficient modular homes
-
family friendly mobile homes
🏁 Conclusion
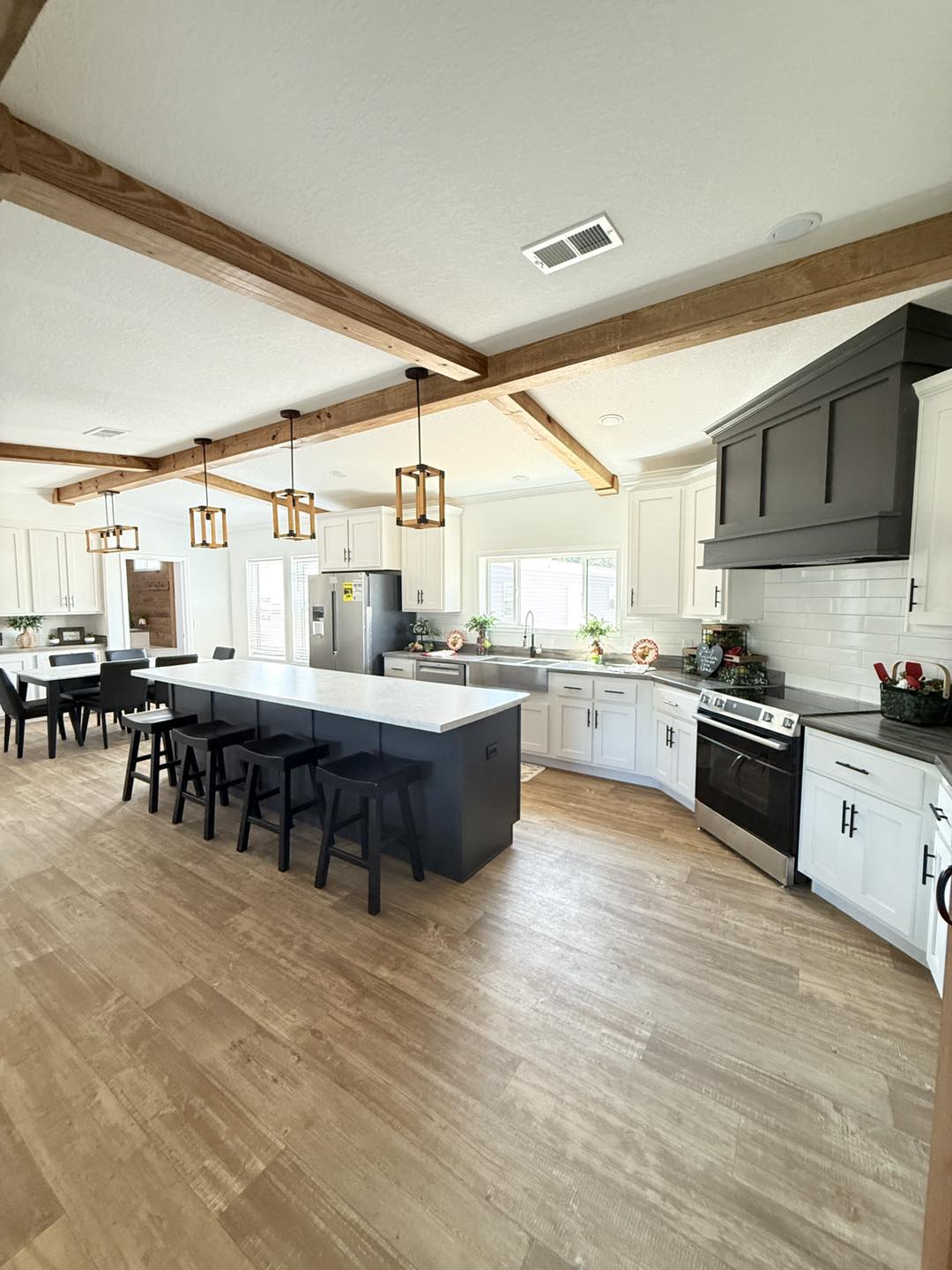
The Prime 2010 by Sunshine Homes is more than a house — it’s a statement of craftsmanship, comfort, and class. It’s proof that manufactured homes can be both luxurious and affordable.
From the solid build quality to the customizable interiors, the Prime 2010 represents the future of modern modular living — built to last, designed to impress, and priced to make your dream home a reality.
👉 Visit Sunshine Homes or schedule a tour at Magnolia Estates today to experience the Prime 2010 in person.
Where are you located? I am from Central New York.
Hi, I’d like to know the price of the home, the price of delivery and the whole price that would be included in bringing this home on a property in Michigan please. Thank you!
Do you deliver in Michigan?
Do you accept trades?