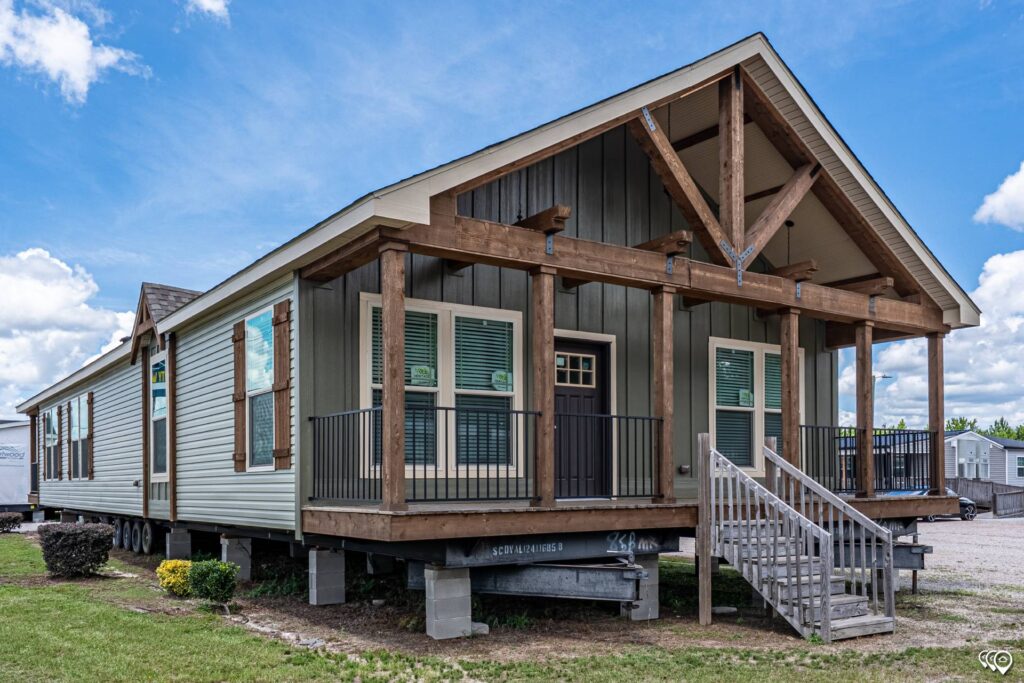Explore the TR-10 model home in New Brunswick. This 1320 sq ft, 3-bed, 2-bath house features an attached garage & stylish design. A perfect, practical dream home.
TR-10 Model Home: Your Perfect 3-Bedroom, Practical Dream Home in New Brunswick
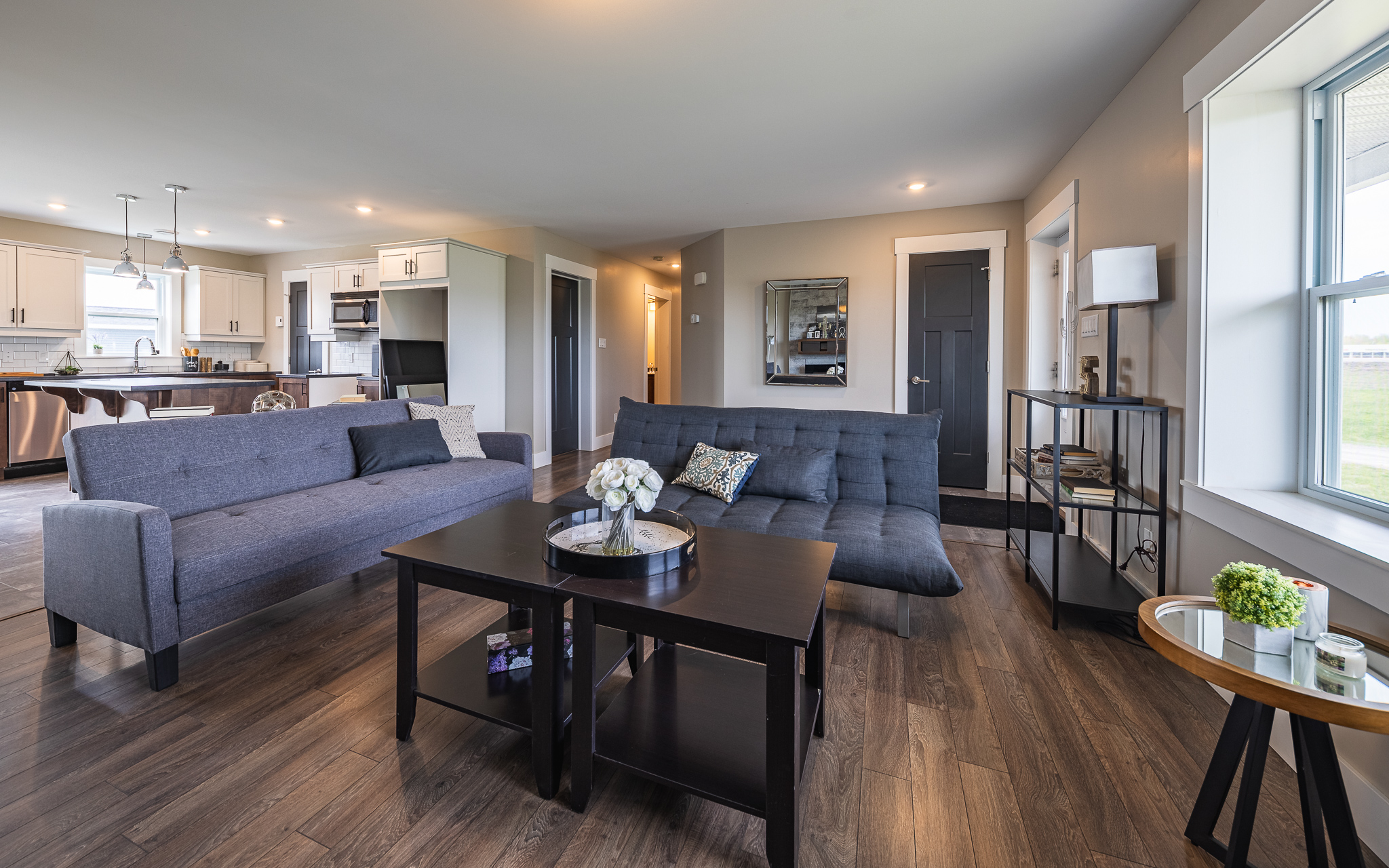
Are you searching for the ideal new home that perfectly balances modern style with everyday practicality? Look no further than the TR-10 model, a standout home design in our acclaimed Builder’s Choice series. This stunning property offers a spacious layout with 3 bedrooms and 2 bathrooms within its generous 1320 sq ft of intelligent living space. Designed for the modern family, this affordable home delivers a sleek and stylish look without the complexity or cost of numerous extra options. For anyone considering a new construction in New Brunswick, the TR-10 model home represents a fantastic opportunity to own a beautifully built, ready-to-move-in property that emphasizes quality construction and smart design. This complete guide will explore every detail of this practical home, showcasing why it is the perfect dream home for so many.
An In-Depth Look at the TR-10 Model’s Spacious and Intelligent Floorplan
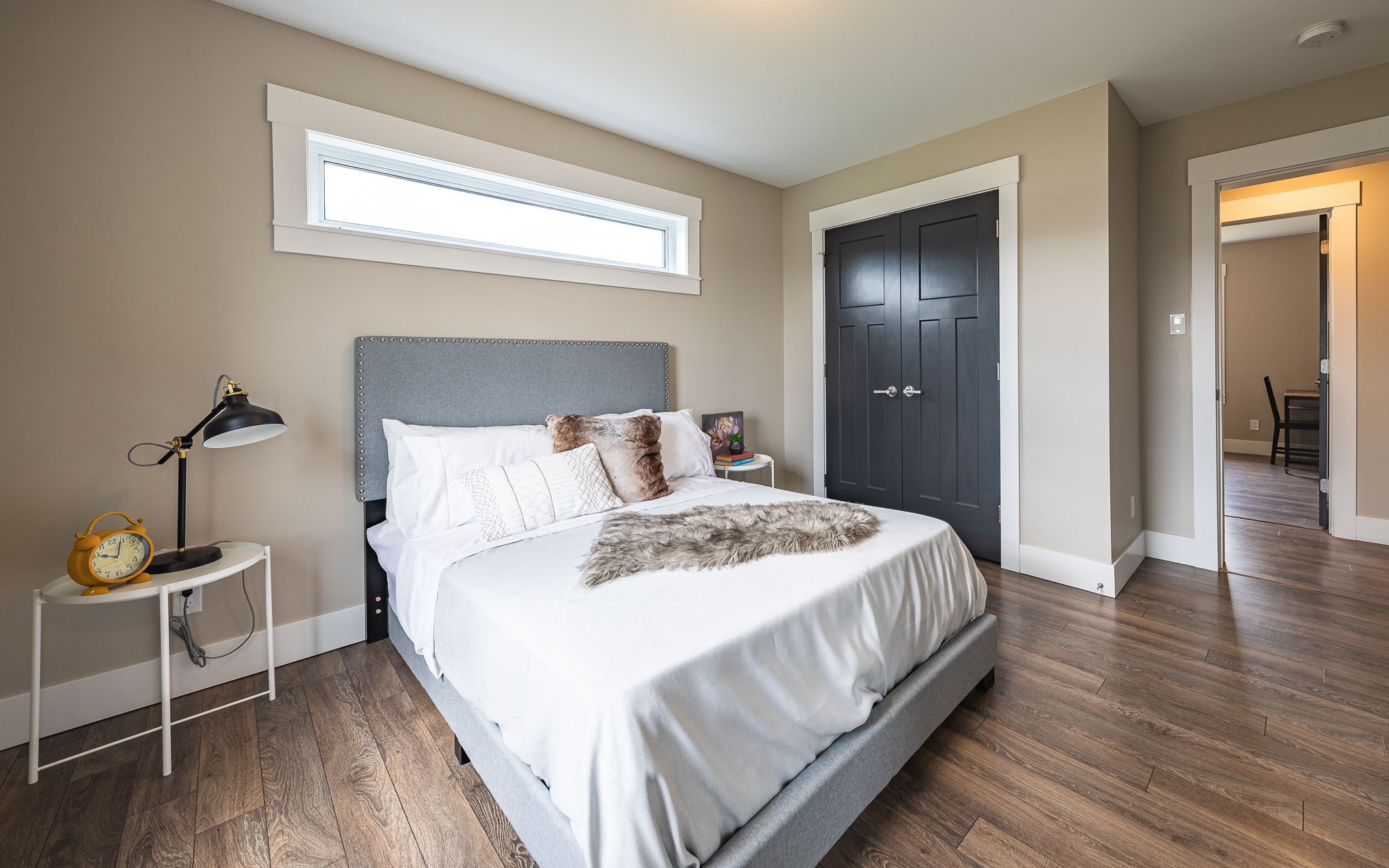
The heart of any great house design is its floorplan, and the TR-10 model excels with its highly functional and spacious layout. The 1320 sq ft size is expertly utilized to create a sense of openness and flow, making the entire home feel larger than its dimensions suggest. The open concept design seamlessly connects the main living areas, fostering a wonderful environment for family living and entertaining guests. This intelligent layout ensures that the living room, dining area, and kitchen work in harmony, creating a central hub for daily life. The thoughtful design prioritizes both comfort and practicality, ensuring there is no wasted space. Every square foot in this New Brunswick home is designed with a purpose, providing a comfortable living experience that is both luxurious and highly livable.
Upon entering this stylish home, you are greeted by an inviting entrance that leads directly into the bright and airy main living space. Large windows are a key feature, allowing an abundance of natural light to flood the interior, creating a warm and welcoming atmosphere. The sleek finishes and modern aesthetic are immediately apparent, from the choice of flooring to the clean lines of the interior millwork. This attention to detail is a hallmark of Supreme Homes and reflects our commitment to superior craftsmanship. The main floor of this 3-bedroom house is designed for effortless living, making it an ideal starter home or a downsizing dream for empty-nesters seeking a low-maintenance lifestyle without sacrificing style or space.
The Bedrooms and Bathrooms: Private Retreats Designed for Comfort
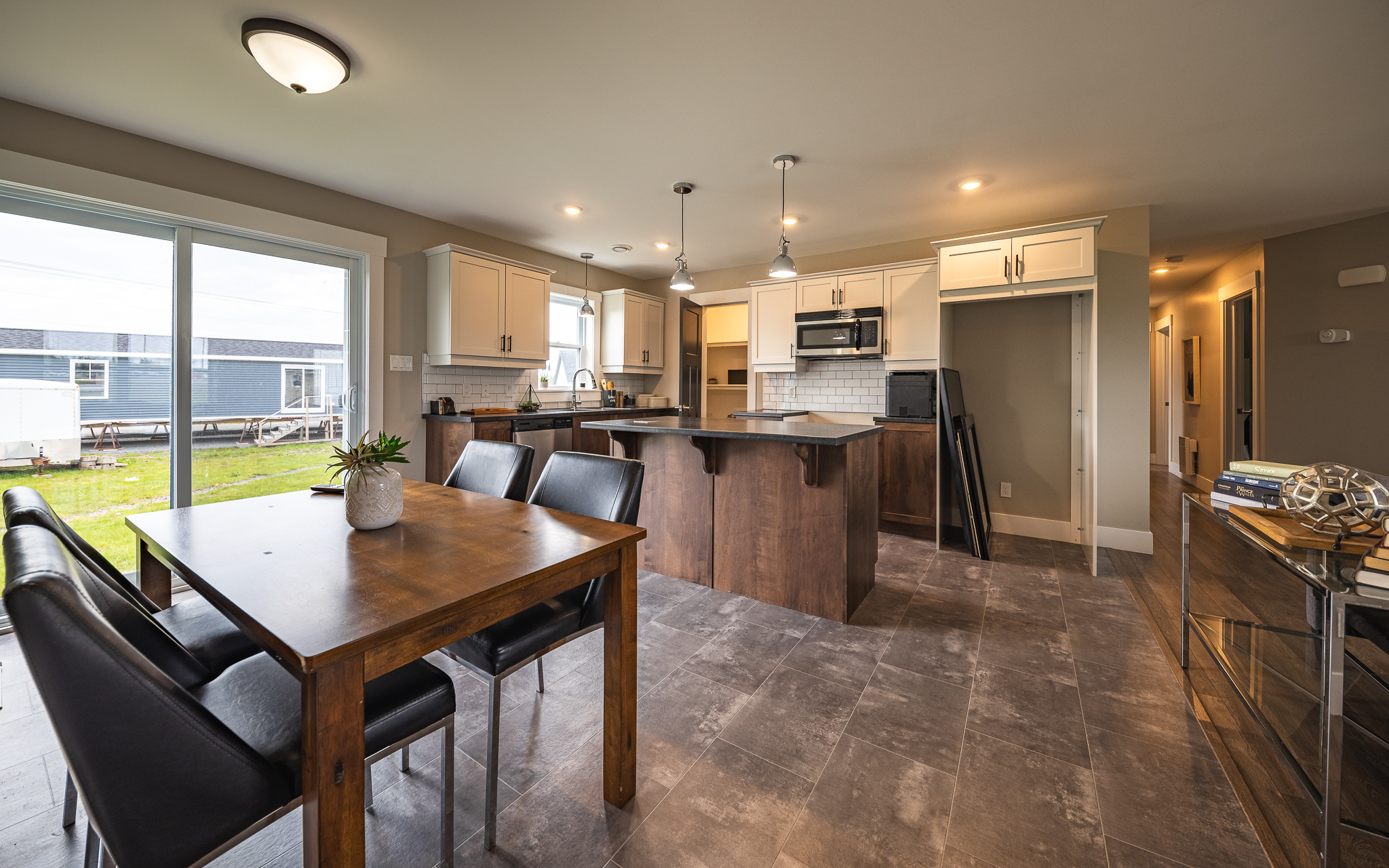
The TR-10 model features three well-appointed bedrooms, providing ample private space for a growing family, guests, or a dedicated home office. The master bedroom is a true private retreat, offering a peaceful sanctuary to unwind at the end of the day. This spacious master suite is designed with relaxation in mind, featuring a generous layout that can easily accommodate a king-size bed and additional furniture. The thoughtful design extends to the closet space, providing plenty of storage for your wardrobe and personal items. The master bedroom in this custom home build is a perfect example of how intelligent design can create a feeling of luxury and comfort, even in a practically sized home.
The master bathroom is an elegant ensuite that offers both functionality and style. It is designed as a personal oasis where you can start and end your day in tranquility. The quality fixtures and durable materials ensure longevity and easy maintenance, while the sleek finishes contribute to the overall modern aesthetic of the home. The second bathroom in the TR-10 model is strategically located to serve the other two bedrooms and guests. This well-designed bathroom features a practical layout with high-quality fittings, ensuring it meets the needs of a busy household. The two full bathrooms in this 1320 sq ft home eliminate morning traffic jams and provide convenience for everyone, a key feature for any modern family home.
The Heart of the Home: Kitchen and Living Areas Designed for Modern Life
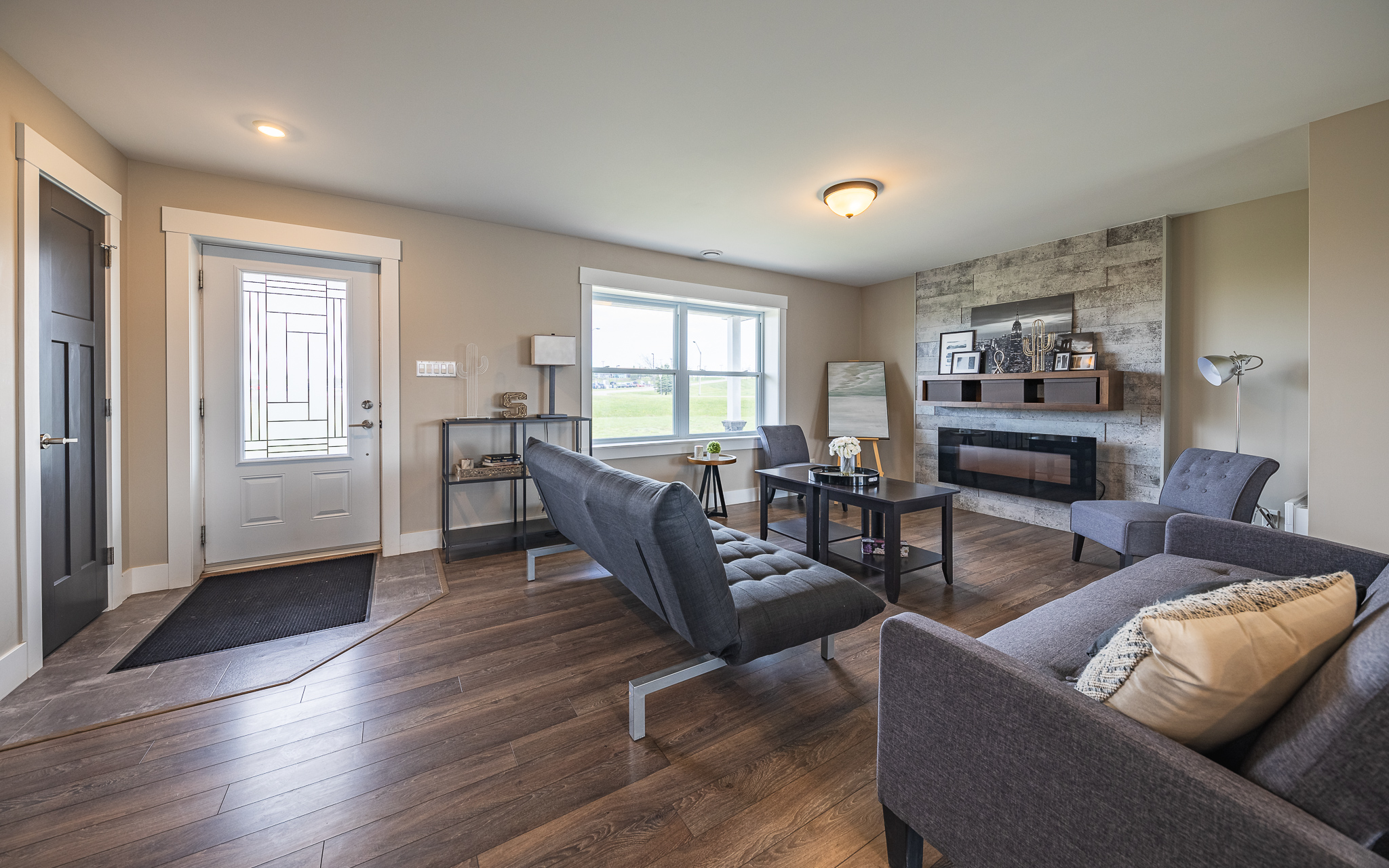
The kitchen in the TR-10 model is truly the heart of the home, designed for both the everyday cook and the entertaining enthusiast. This modern kitchen features a practical layout that maximizes efficiency, with everything within easy reach. The ample counter space provides plenty of room for meal preparation, while the quality cabinetry offers extensive storage for all your kitchen essentials. The kitchen design seamlessly integrates with the dining area and living room, allowing the chef to remain part of the conversation while preparing meals. This open concept is perfect for modern living, where the kitchen often serves as the central gathering point for family and friends.
Adjacent to the kitchen, the dining area provides a designated space for family meals and casual dinners. The flowing layout ensures a smooth transition from cooking to dining, making entertaining a breeze. The living room is a comfortable living space designed for relaxation and socializing. Whether you’re enjoying a quiet movie night with the family or hosting a gathering, this versatile room adapts to your needs. The large windows in the living area ensure the space is always filled with natural light, enhancing the bright and airy feel. This combination of kitchen, dining, and living room in an open concept creates a functional design that is highly sought after in today’s real estate market.
The Ultimate Practical Feature: The Attached Garage
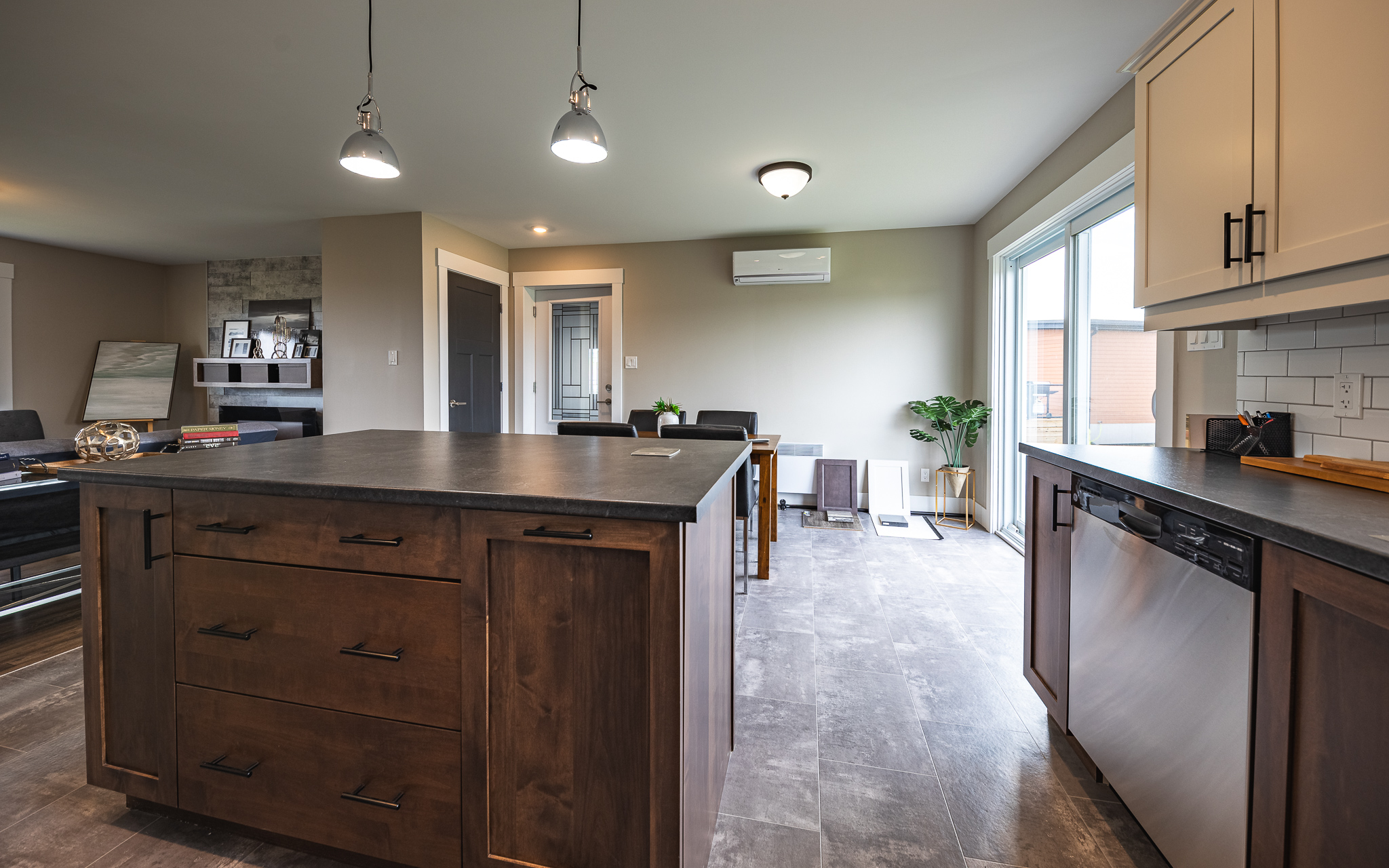
A significant advantage of the TR-10 model is its convenient attached garage. This is far more than just a place to park your car; it is a versatile space that adds immense practical value to your new home. In the climate of New Brunswick, an attached garage provides the ultimate convenience, allowing you to enter your home sheltered from rain, snow, or wind. This practical feature enhances your daily routine and adds a layer of security and comfort. The spacious garage offers ample room for not one, but two vehicles, along with additional space for bicycles, tools, and seasonal storage.
The attached garage can also serve as a flexible space for a workshop, a home gym, or a storage area for outdoor equipment. This additional functional space is a key benefit of the TR-10 model home, providing solutions for the storage needs of an active family. The direct access into the home from the garage makes unloading groceries a simple task, regardless of the weather. This thoughtful inclusion underscores the practical home design philosophy behind the entire Builder’s Choice series, where essential, desirable features are included as standard, providing incredible value for money.
The Builder’s Choice Series: Sleek Style Without the Complexity
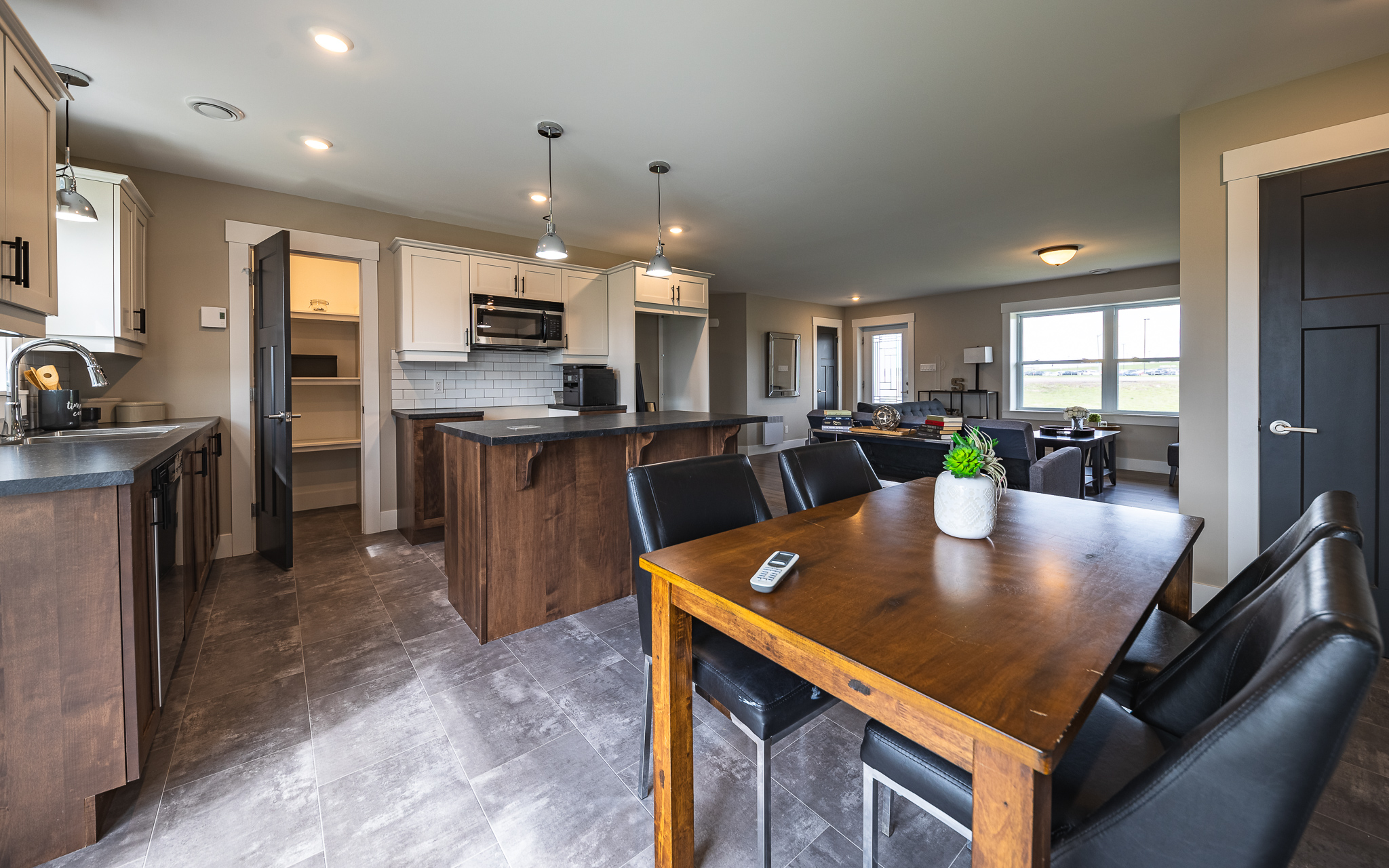
The TR-10 model is a proud member of our Builder’s Choice series, a collection of home designs created for those who seek a beautifully built home without the need to select countless extra options. This series is the epitome of effortless home building. We have carefully curated the most popular and sleek design elements to create a home that is immediately stylish and move-in ready. The Builder’s Choice philosophy is centered on providing an affordable home that doesn’t compromise on quality construction or modern appeal.
Choosing a Builder’s Choice model like the TR-10 simplifies the home building process, making your dream home journey smooth and straightforward. You can be confident that your new construction will feature a cohesive design, high-quality materials, and the superior craftsmanship that Supreme Homes is known for. This approach is perfect for first-time home buyers or anyone who wants a beautiful home without the sometimes overwhelming process of endless customization. It’s a smart choice for a smart home, offering a turnkey solution for modern living in New Brunswick.
Your Dream Home Journey Starts Now with Supreme Homes
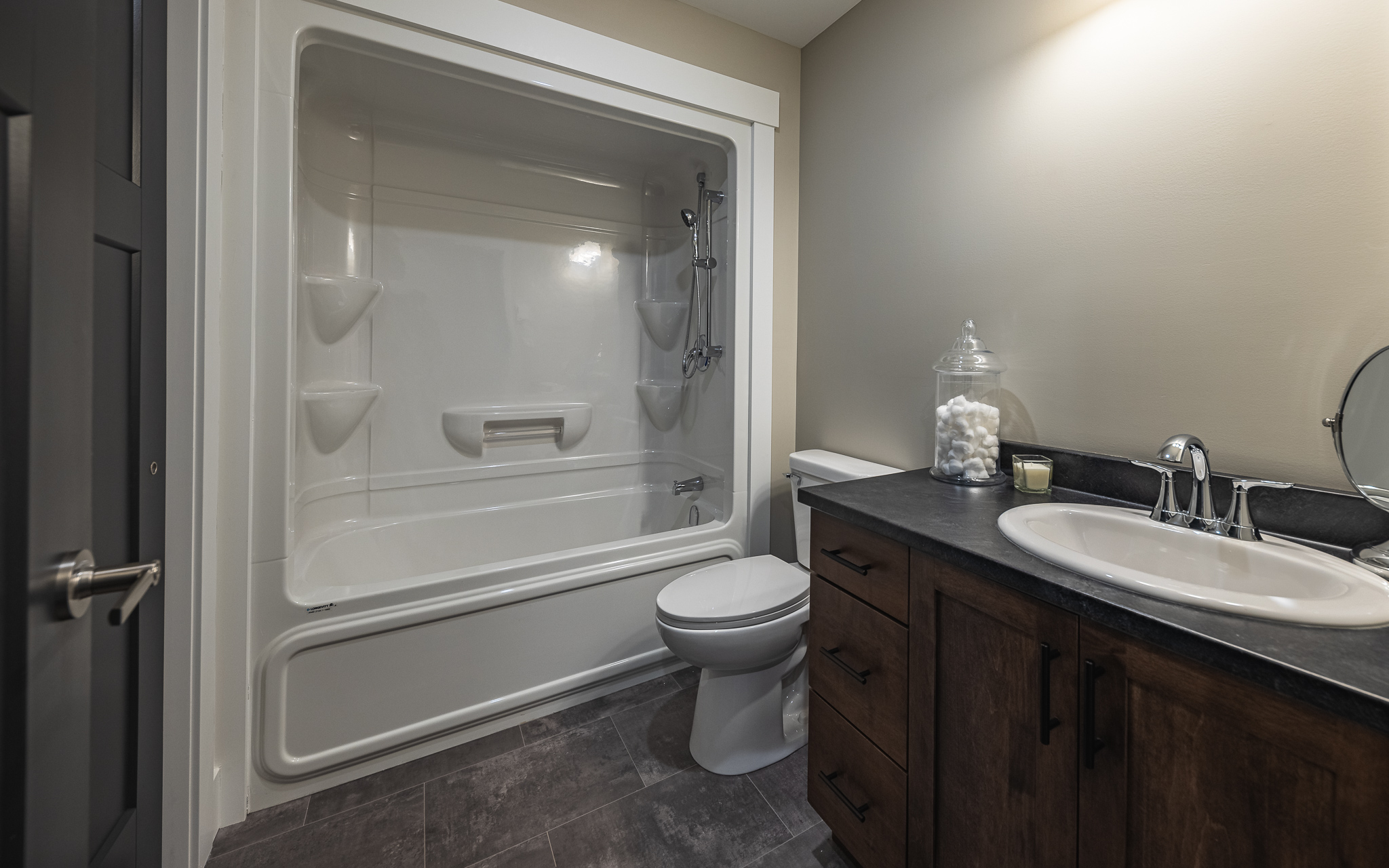
If the TR-10 model has captured your imagination, the next step is to explore this beautiful home for yourself. We invite you to experience the virtual tour on our website, where you can walk through the spacious rooms and appreciate the intelligent layout from the comfort of your own current home. This immersive experience will give you a true feel for the flow and functionality of this exceptional property.
Are you ready to turn your dream home into a reality? The dedicated team at Supreme Homes is here to guide you every step of the way. We offer personalized consultations to discuss your needs, answer your questions about the TR-10 model, and help you understand the simple path to new home ownership.
Contact Us Today to Begin Your Journey!
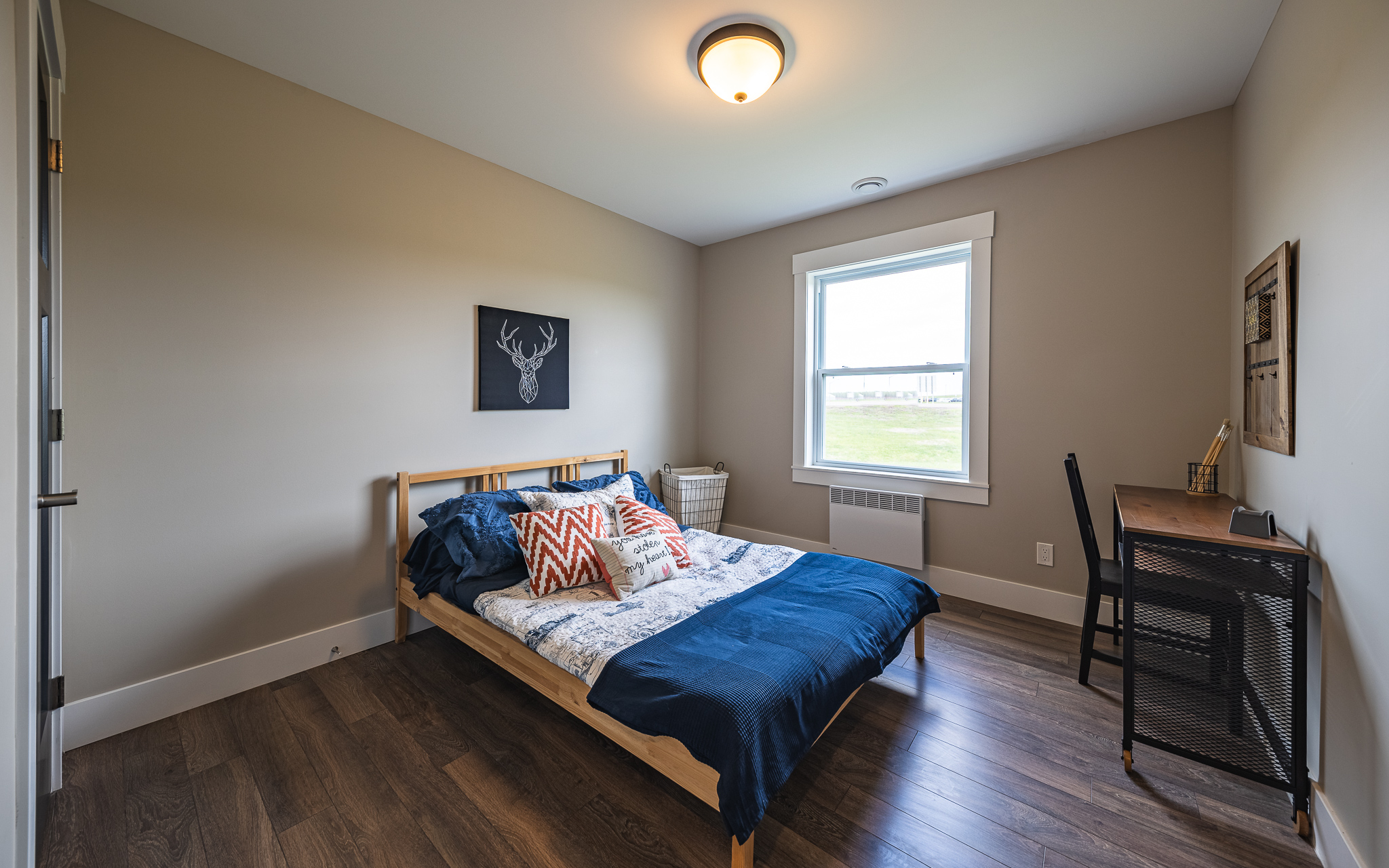
-
Phone: +1.902.273.3033
-
Email: info@goldriverhomes.ca
-
Explore the Virtual Tour: https://www.supremehomes.ca/model/builders-choice-tr-10/
Stay connected with us for more inspiration and updates on our latest projects. Follow our journey on Instagram @supremehomesofficial to see more stunning New Brunswick builds.
📷 Pictures by Ísjaki Studio
🛠️ Proudly Built in New Brunswick
