Discover the PRI3284-2010 manufactured home with vaulted ceiling, fireplace den & primary suite with pedestal tub. Custom options including covered porch available.
🌟 PRI3284-2010 Model: Experience Unparalleled Craftsmanship in Modern Manufactured Home Living 🌟
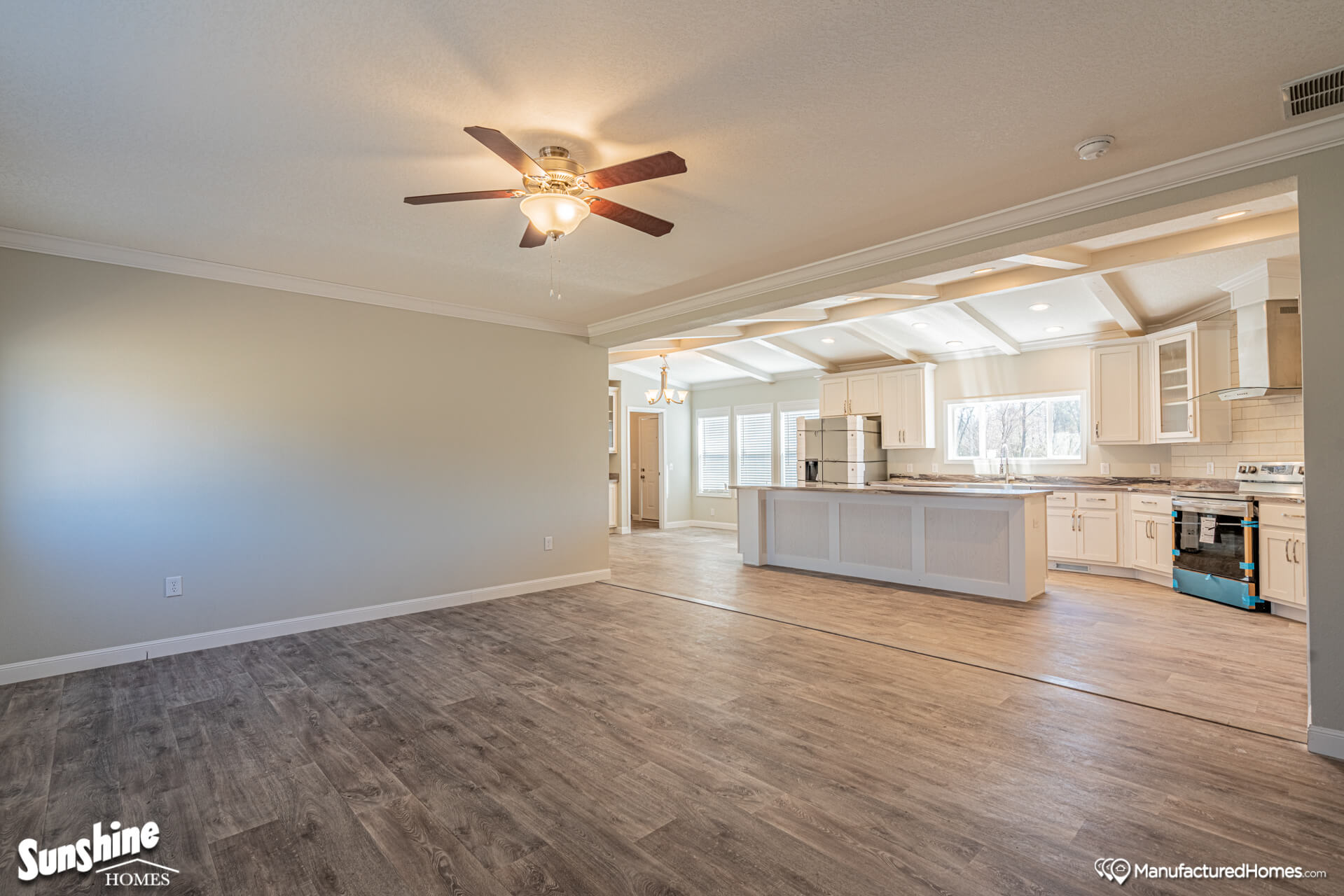
Are you searching for a manufactured home that seamlessly blends luxurious amenities with practical living spaces? Sunshine Homes presents the extraordinary PRI3284-2010 model, a masterpiece of manufactured home design that redefines what’s possible in factory-built housing. This exceptional home model offers unparalleled craftsmanship and thoughtful features that create a truly custom living experience for discerning homeowners. From the dramatic vaulted ceiling to the elegant built-in hutch, cozy private den with warming fireplace, and luxurious primary suite, every aspect of this beautiful manufactured home has been meticulously designed to provide both comfort and sophistication. The PRI3284-2010 floor plan represents the pinnacle of manufactured home innovation, offering flexible layout options including the choice between a fourth bedroom or an integrated covered porch to suit your specific lifestyle needs. Continue reading to discover how this remarkable home model combines residential elegance with the affordability and efficiency of quality manufactured construction, creating a dream home that exceeds expectations in every possible way.
Why the PRI3284-2010 Represents the Future of Manufactured Home Living
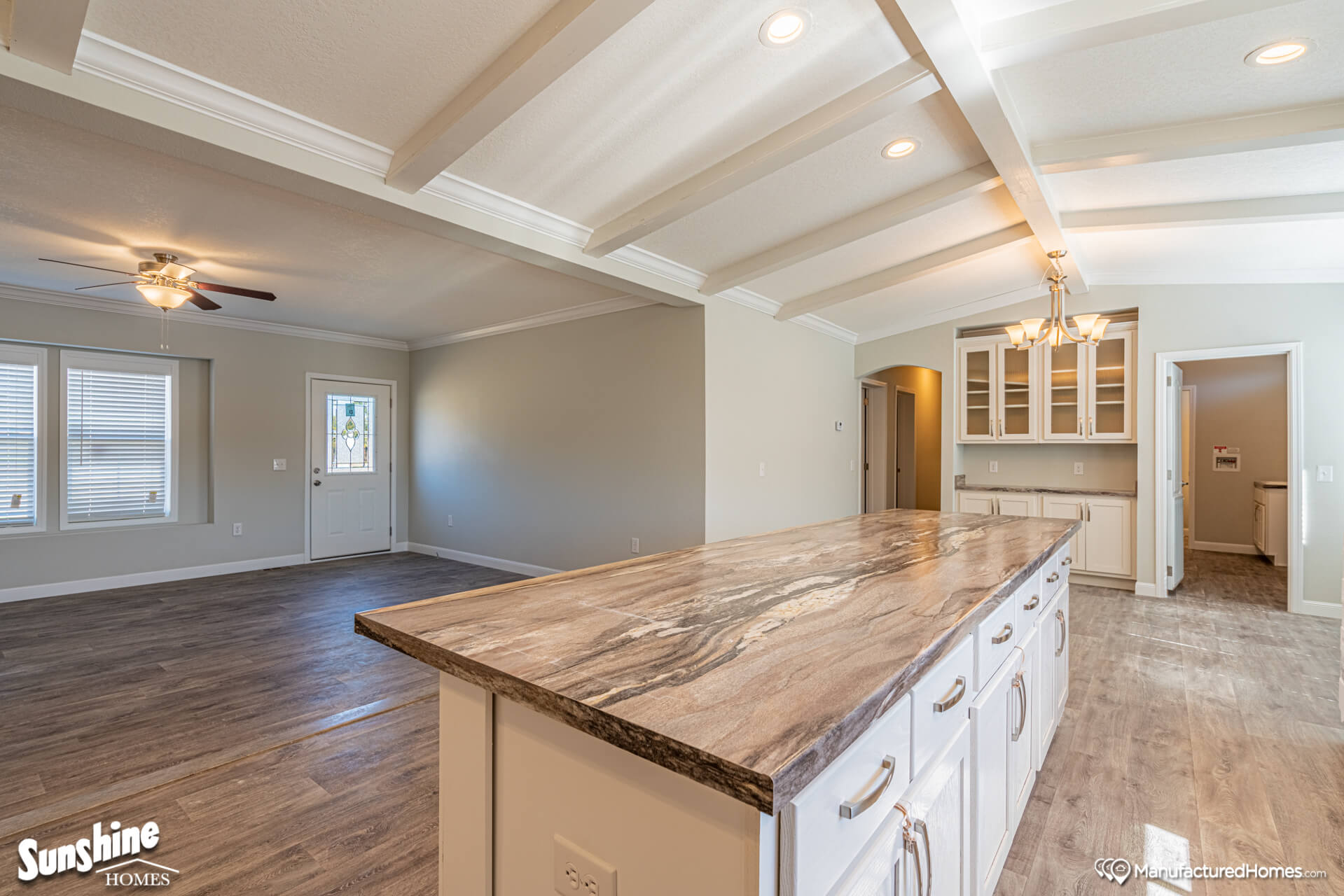
The manufactured housing industry has undergone a remarkable transformation in recent years, evolving from basic dwellings to sophisticated residences that rival site-built homes in every aspect of design, quality, and amenities. The PRI3284-2010 model from Sunshine Homes stands at the forefront of this evolution, demonstrating how modern manufactured homes can deliver genuine luxury and custom features while maintaining the cost advantages of factory construction. This impressive home design incorporates elements typically found in high-end custom homes, proving that choosing a manufactured home no longer means compromising on style or comfort. The intelligent engineering behind this Sunshine Homes model ensures optimal structural integrity and energy efficiency, providing homeowners with both peace of mind and lower utility costs. The flexible configuration options allow buyers to personalize their living space to match their specific needs and preferences, creating a truly custom home within the efficient manufactured home framework. When you choose the PRI3284-2010, you’re selecting a home that represents the perfect synthesis of beautiful design, quality construction, and thoughtful functionality.
Grand Entrance: Vaulted Ceilings and Spacious Living Areas
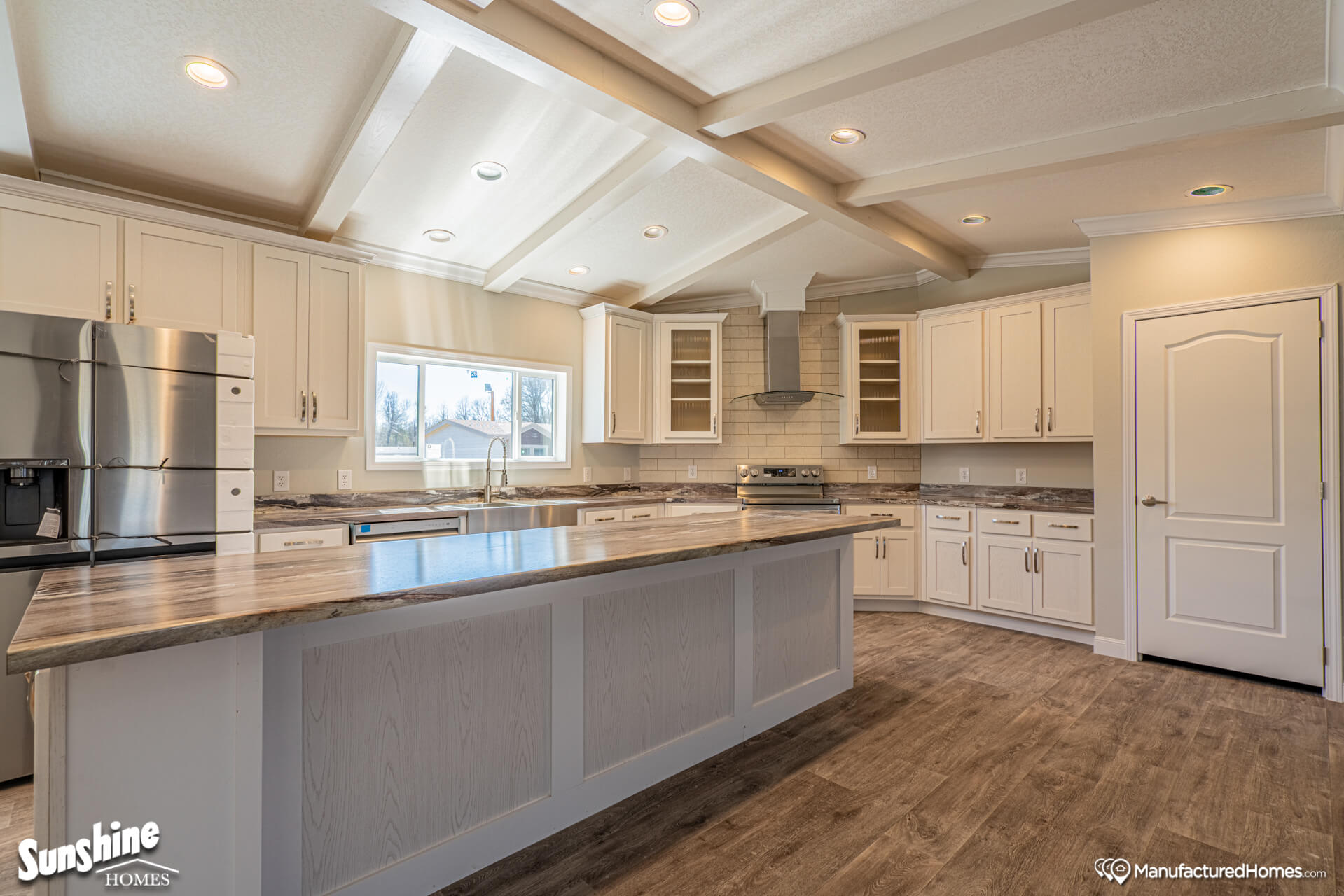
Step inside the PRI3284-2010 and immediately experience the breathtaking impact of the dramatic vaulted ceiling that defines the main living space. This architectural feature creates an immediate sense of grandeur and openness, making the entire home feel more spacious and luxurious. The generous ceiling height enhances natural light distribution throughout the living areas, creating a bright and airy atmosphere that feels both welcoming and impressive. The well-proportioned living room provides ample space for furniture arrangement and family gatherings, while maintaining an intimate scale for daily comfort. The open concept design ensures seamless flow between living, dining, and kitchen areas, making the home ideal for both everyday family life and entertaining guests. The quality finishes throughout the living space reflect the attention to detail that Sunshine Homes brings to every aspect of their construction, creating an environment that feels both elegant and comfortably livable. This thoughtful design approach transforms the main living area into the true heart of the home, where families can connect, relax, and create lasting memories together.
Gourmet Kitchen: Built-In Hutch and Efficient Layout
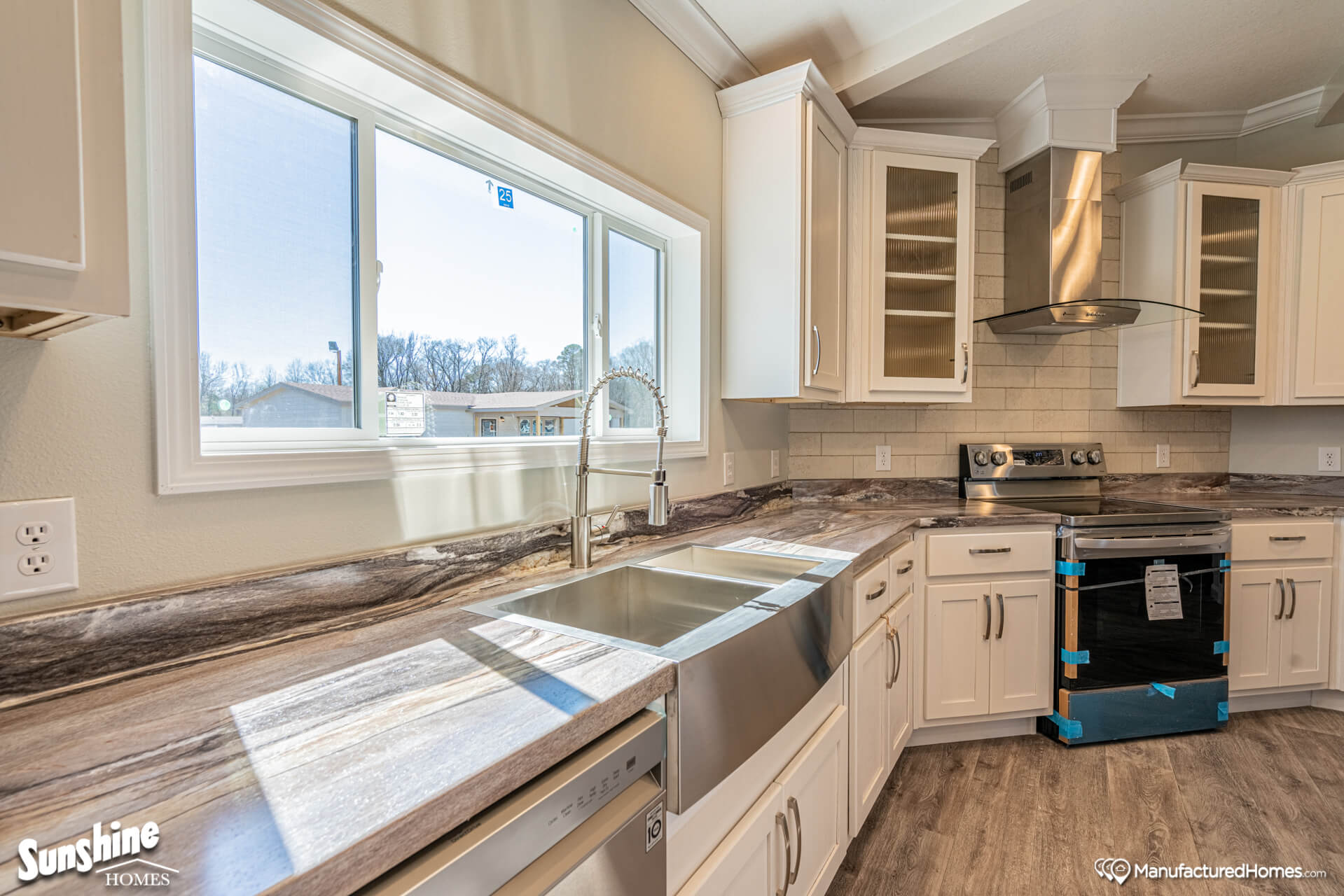
The kitchen in the PRI3284-2010 represents a perfect balance of beautiful design and practical functionality, featuring an elegant built-in hutch that provides both display space for cherished items and convenient storage for dining essentials. This custom feature adds character and charm to the kitchen while offering practical organization solutions that enhance daily living. The efficient kitchen layout follows the classic work triangle principle, positioning the refrigerator, sink, and stove in an optimal configuration that minimizes unnecessary steps during meal preparation. The ample counter space provides sufficient room for food preparation, small appliances, and other kitchen tasks, while the quality cabinetry offers organized storage for all your culinary equipment and pantry items. The modern appliances included with this manufactured home deliver reliable performance and energy efficiency, helping to reduce utility costs while providing the functionality that contemporary households require. The thoughtful lighting design ensures excellent visibility for cooking tasks while creating a warm ambiance during evening hours. This well-appointed kitchen serves as both a functional workspace and a gathering spot for family and friends, embodying the concept of the kitchen as the heart of the home.
Private Den: Cozy Fireplace and Dedicated Retreat
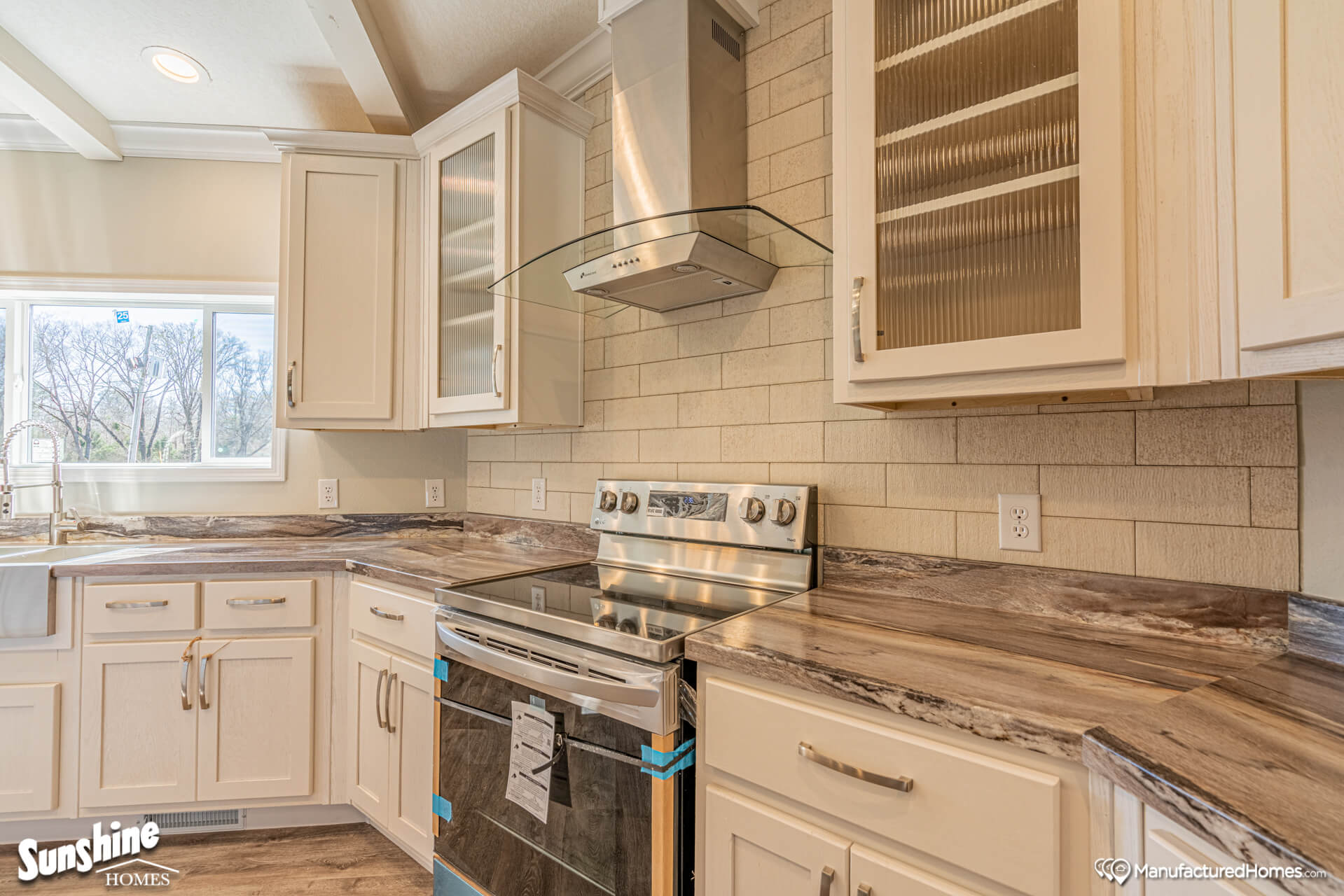
One of the most appealing features of the PRI3284-2010 model is the private den with its warming fireplace, creating a cozy retreat separate from the main living areas. This versatile space can serve multiple purposes based on homeowner needs, functioning as a quiet home office, peaceful reading room, formal sitting area, or media room. The inviting fireplace serves as a focal point for the room, providing both physical warmth and atmospheric ambiance that enhances the sense of comfort and relaxation. The thoughtful placement of the den within the floor plan ensures privacy and separation from busier household areas, making it an ideal space for concentration or quiet conversation. The generous windows likely incorporated into the design provide natural light while maintaining the room’s sense of enclosure and intimacy. The quality finishes in this specialized space reflect the same attention to detail found throughout the home, creating an environment that feels both luxurious and personally tailored to homeowner preferences. This dedicated retreat space adds significant value to the home by providing flexibility for changing needs over time.
Luxurious Primary Suite: Pedestal Tub, Tile Shower, and Massive Closet
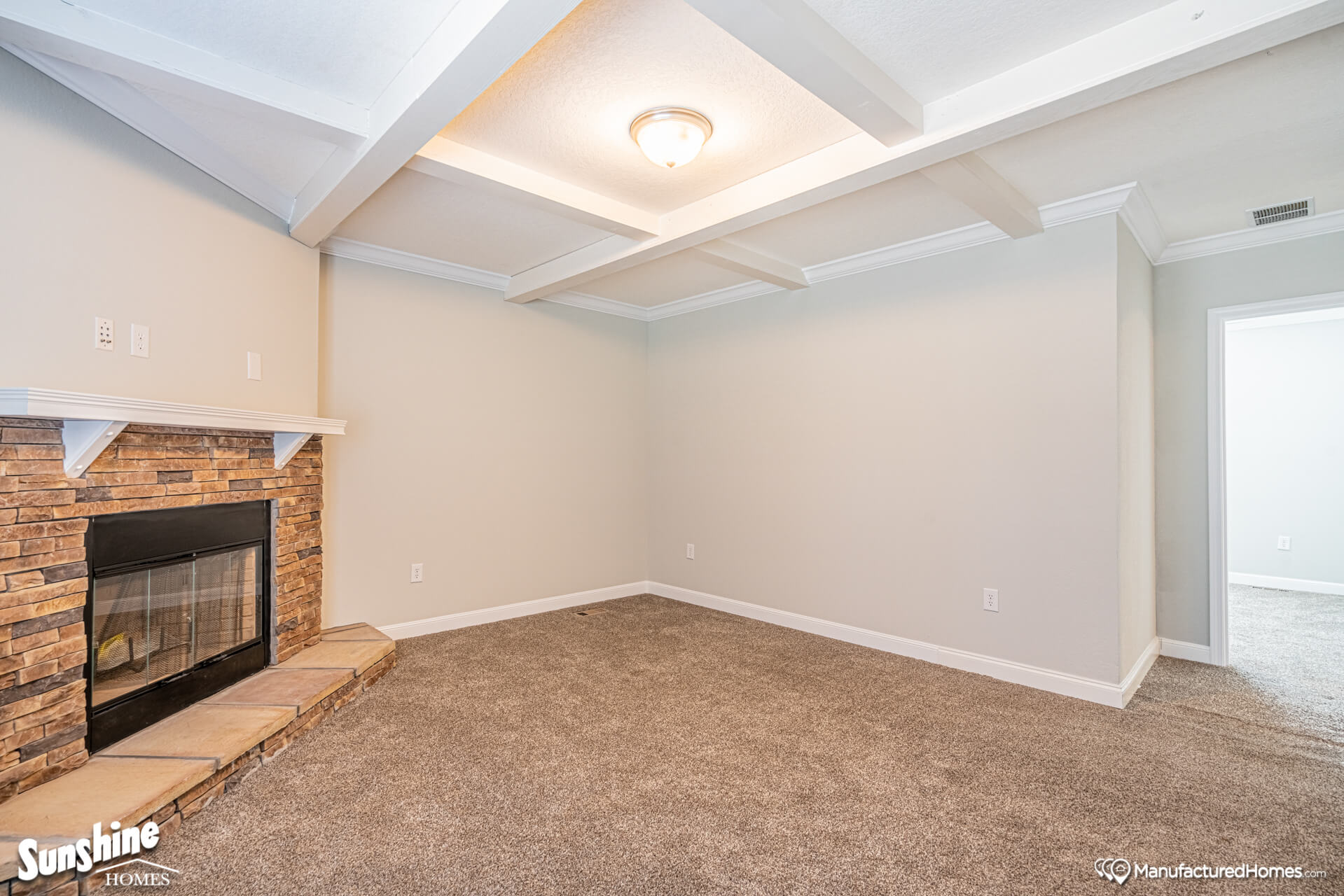
The primary suite in the PRI3284-2010 represents a true homeowner sanctuary, offering luxurious amenities and thoughtful design that create a personal retreat for relaxation and rejuvenation. The elegant bathroom features a classic pedestal tub that serves as a beautiful focal point while providing a comfortable soaking experience after long days. The spacious tile shower offers a modern bathing alternative with quality fixtures and easy-maintenance surfaces that retain their beauty over years of use. The dual vanity likely provides ample counter space and storage for two people to prepare simultaneously without congestion. The huge walk-in closet represents one of the suite’s most practical luxury features, offering organized storage solutions for clothing and personal items that help maintain a tidy and serene bedroom environment. The well-proportioned bedroom area comfortably accommodates king-sized furniture while leaving sufficient floor space for additional seating or exercise equipment. The thoughtful layout of the entire suite creates a seamless flow between sleeping, bathing, and dressing areas, enhancing daily routines with efficiency and elegance. This carefully designed primary suite demonstrates how the PRI3284-2010 prioritizes homeowner comfort and convenience through spaces that feel both luxurious and perfectly functional.
Space-Efficient Hallway: Intelligent Design for Optimal Flow
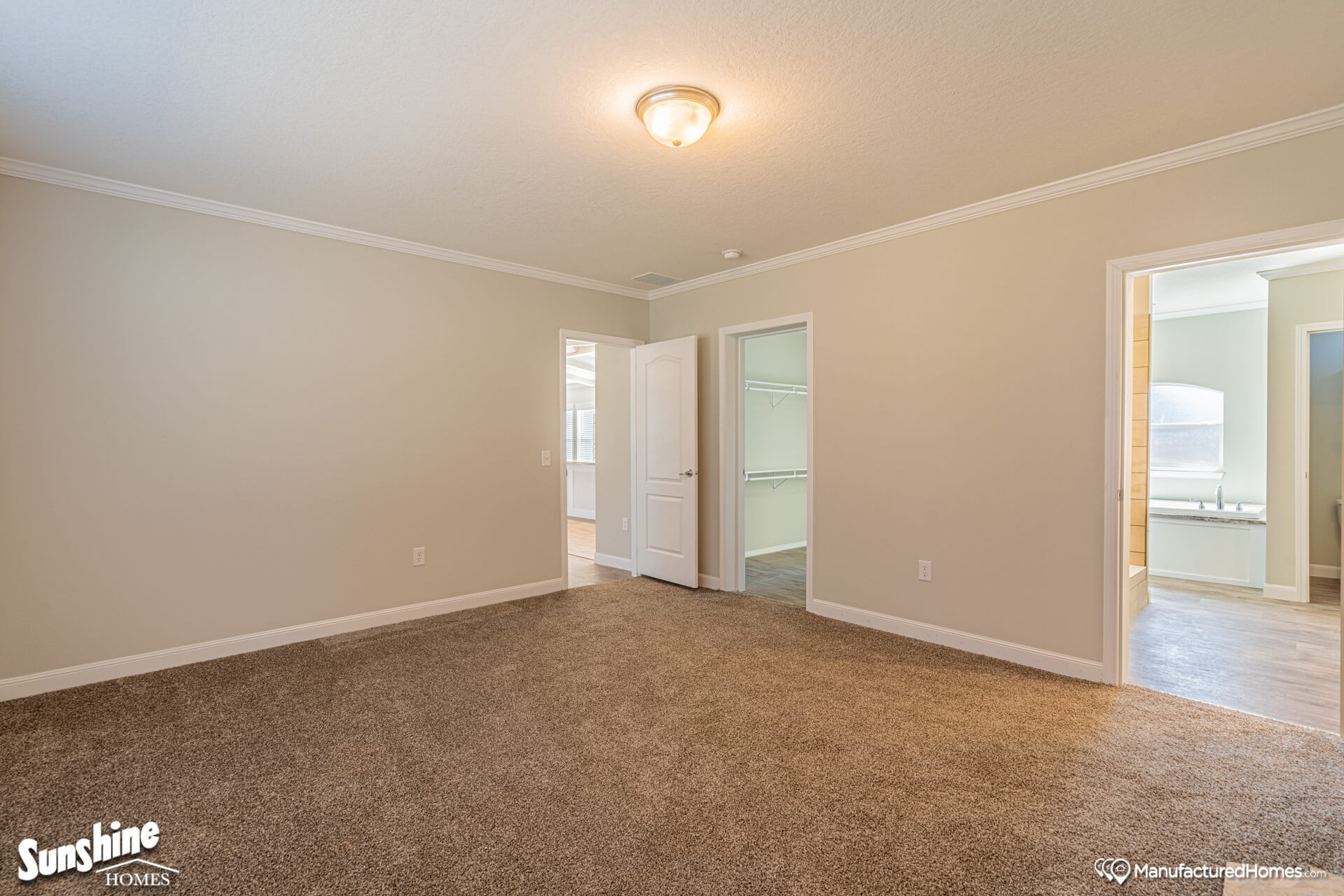
The PRI3284-2010 incorporates a space-efficient hallway design that demonstrates how intelligent architecture can enhance functionality without sacrificing aesthetics. This carefully planned circulation space provides comfortable access to private areas of the home while minimizing the square footage dedicated purely to passage. The hallway design likely incorporates thoughtful elements such as strategic lighting that ensures safety and ambiance, convenient access to secondary bedrooms and bathrooms, and potentially built-in storage solutions that maximize utility. The appropriate width maintains comfortable movement for multiple family members while preserving space for more purpose-driven rooms. The transitional elements between the hallway and adjoining rooms create visual interest while maintaining the overall cohesive design aesthetic found throughout the home. This attention to circulation spaces reflects the comprehensive design approach that Sunshine Homes brings to the PRI3284-2010, ensuring that every square foot serves a purpose while contributing to the overall beauty and functionality of the living environment.
Flexible Configuration: Covered Porch Option versus Fourth Bedroom
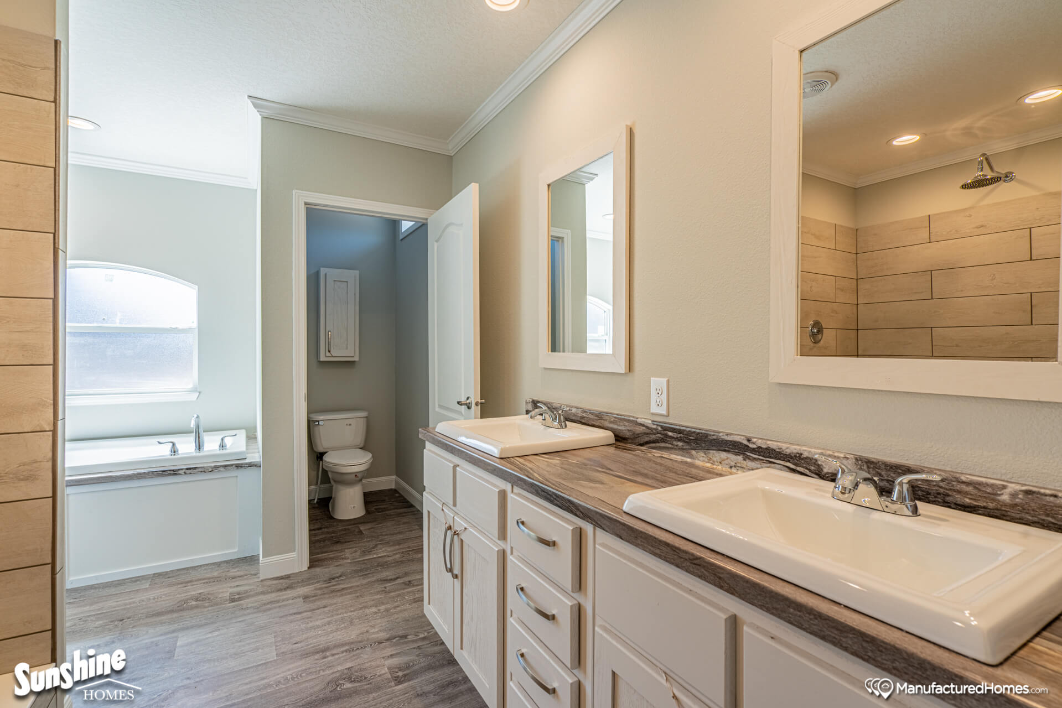
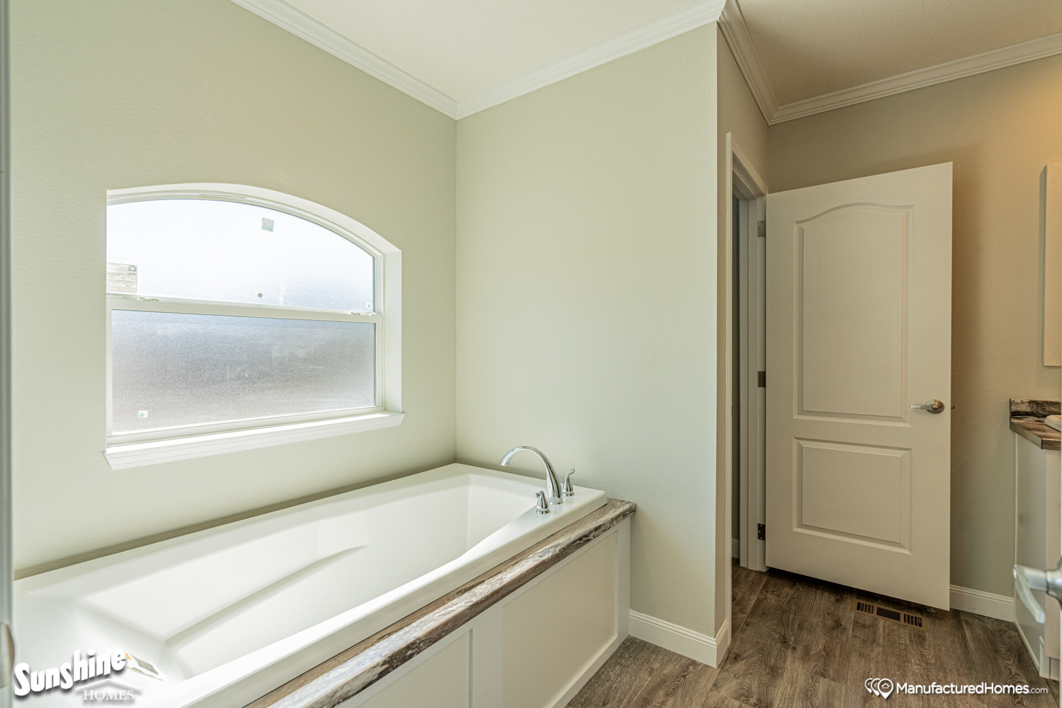
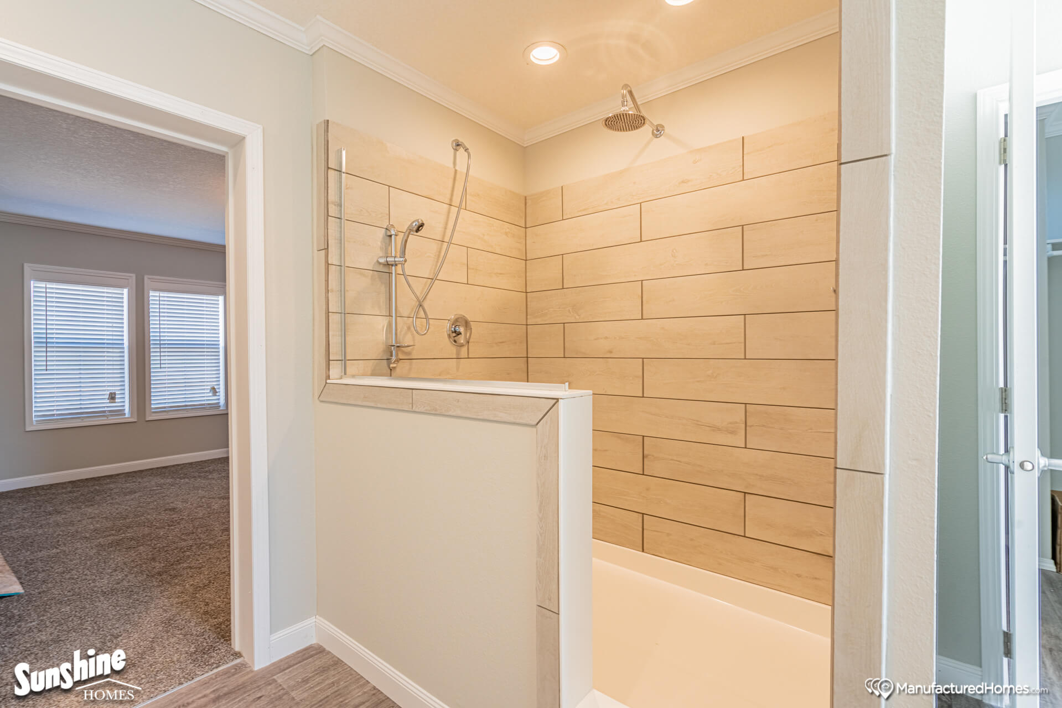
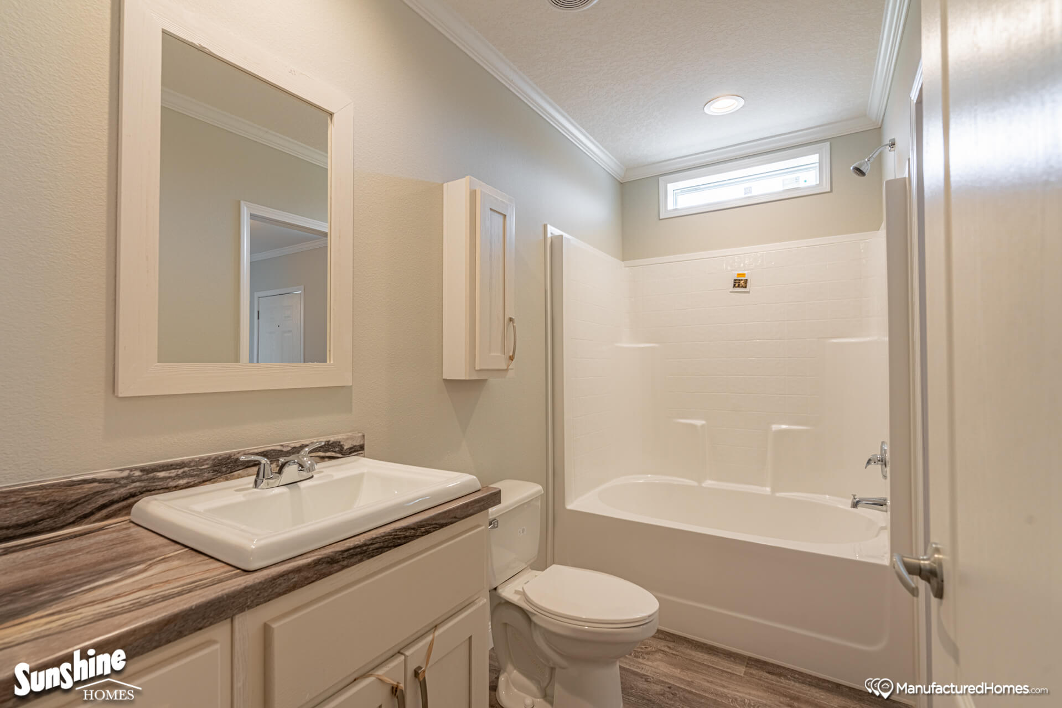
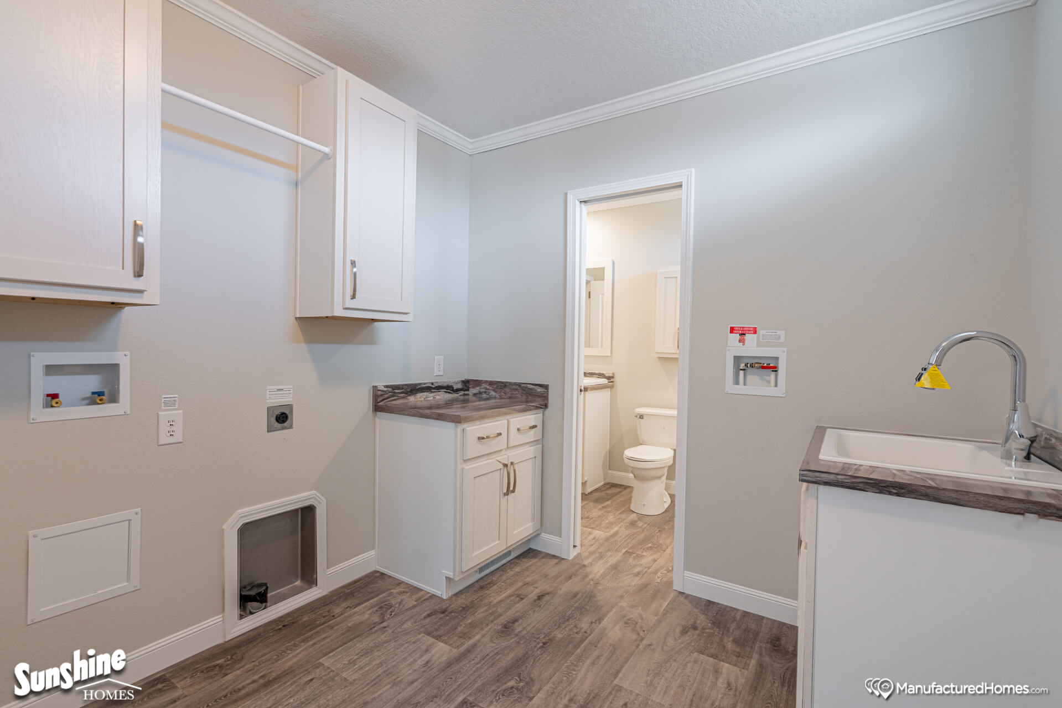
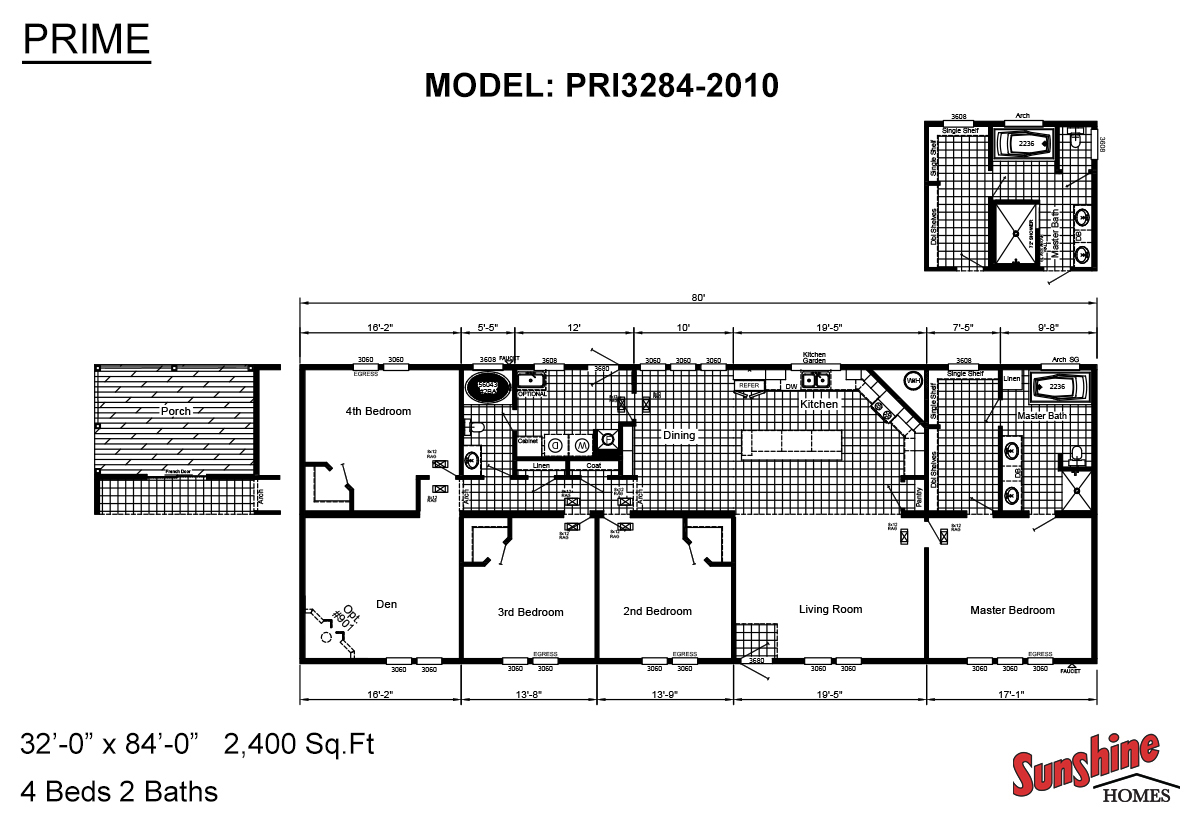
I am looking for pricing and brochure on the house.