Explore The Woodside DVHBSS-6603C by Deer Valley—premium 4-bed modular home with customizable finishes, luxury design, and lasting quality.
The Woodside DVHBSS-6603C: A Premium Modular Home by Deer Valley
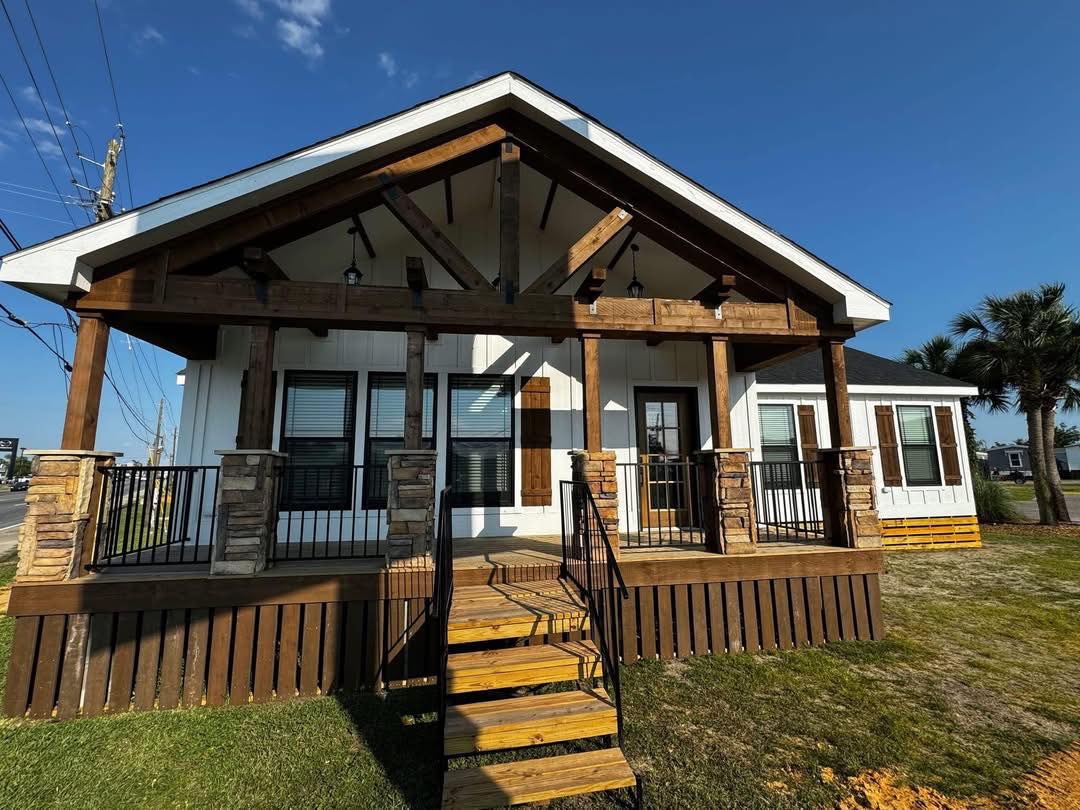
When it comes to choosing a home, modern buyers are looking for something more than just shelter. They want comfort, space, efficiency, and the ability to personalize their living environment. That’s where Deer Valley Homebuilders stands out. Known for building some of the most durable and stylish modular homes in the country, Deer Valley combines superior craftsmanship with innovative design.
One of their most popular models, The Woodside DVHBSS-6603C, perfectly demonstrates this commitment. With its spacious layout, customizable features, and premium finishes, The Woodside is designed to rival traditional site-built homes while offering the affordability and flexibility of modular construction.
Why Choose Deer Valley Homebuilders?
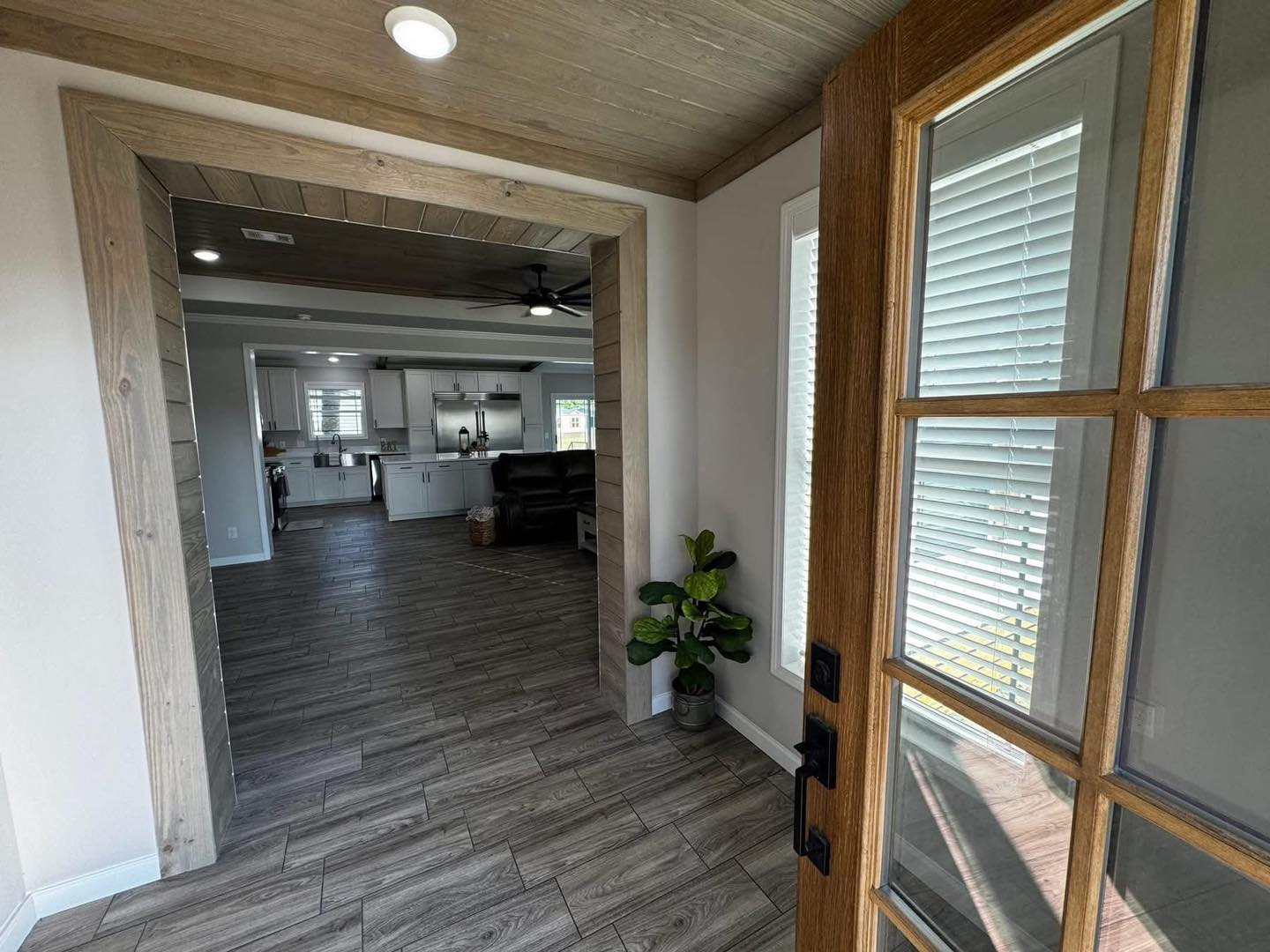
Before diving into the specifics of The Woodside, it’s worth understanding what makes Deer Valley such a respected name in the modular housing industry.
-
Reputation for Quality – Every Deer Valley home is built with durability in mind, using strong materials and advanced construction techniques.
-
Customization Options – Unlike many manufactured homes that feel cookie-cutter, Deer Valley gives buyers the freedom to choose from premium finishes, flooring, cabinetry, and layouts.
-
Energy Efficiency – These homes are designed to keep energy bills low with superior insulation, high-quality windows, and smart construction.
-
Trusted Partnerships – Deer Valley works with top suppliers, meaning buyers get access to the best in cabinetry, flooring, and appliances.
With these values at its core, Deer Valley ensures that homeowners don’t just get a house—they get a home built for their lifestyle.
At a Glance: The Woodside DVHBSS-6603C
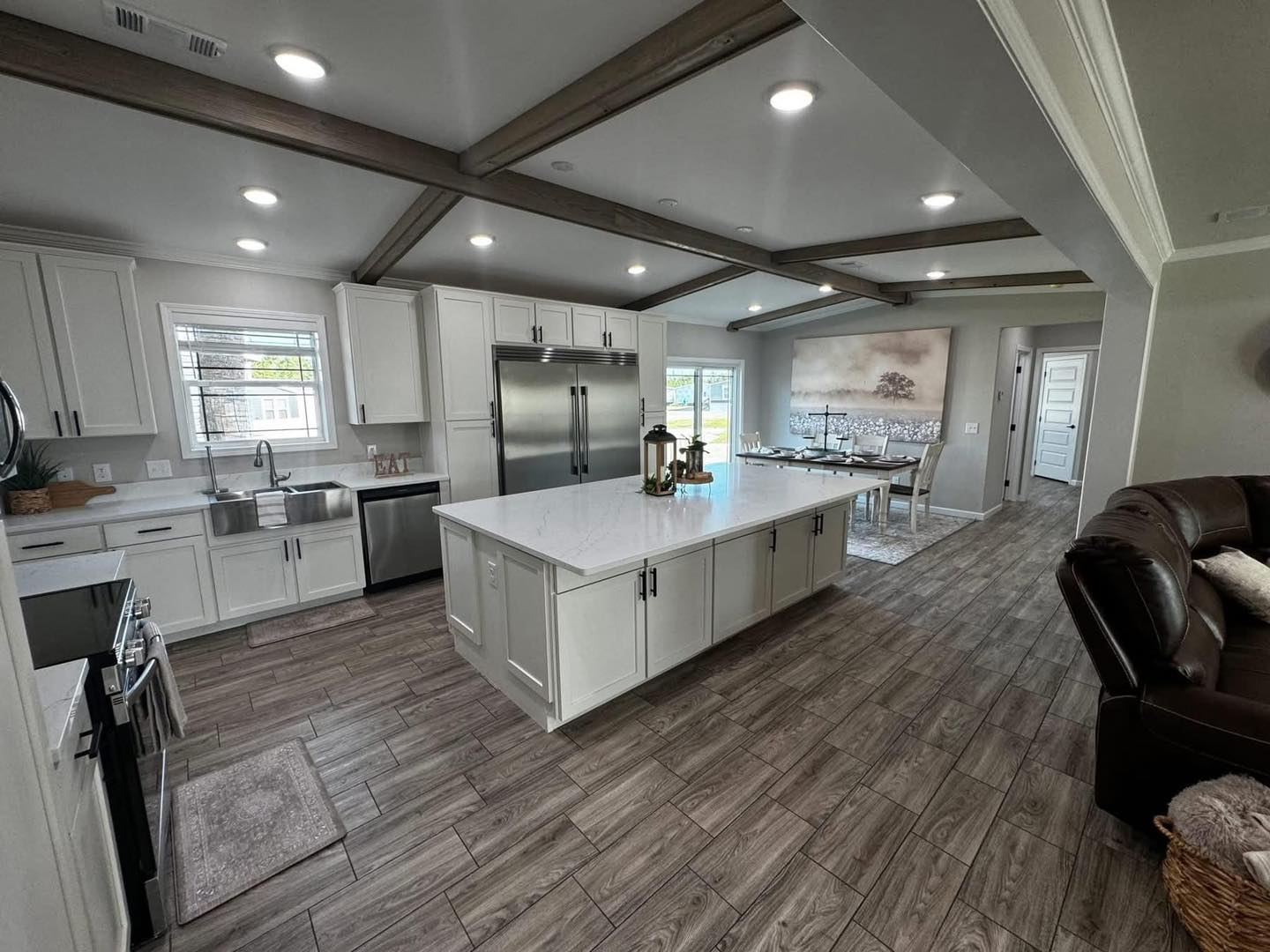
The Woodside DVHBSS-6603C is a spacious modular home designed with families in mind.
-
Square Footage: Approximately 2,400 sq. ft.
-
Bedrooms: 4
-
Bathrooms: 2
-
Style: Open concept, customizable farmhouse-inspired design
-
Standout Feature: Flexible layouts that allow homeowners to tailor their space
This floor plan offers a balance of luxury and practicality. With large living areas, a stunning kitchen, and comfortable bedrooms, it’s a perfect fit for both growing families and those who simply want more room to live.
Exterior Design and Curb Appeal
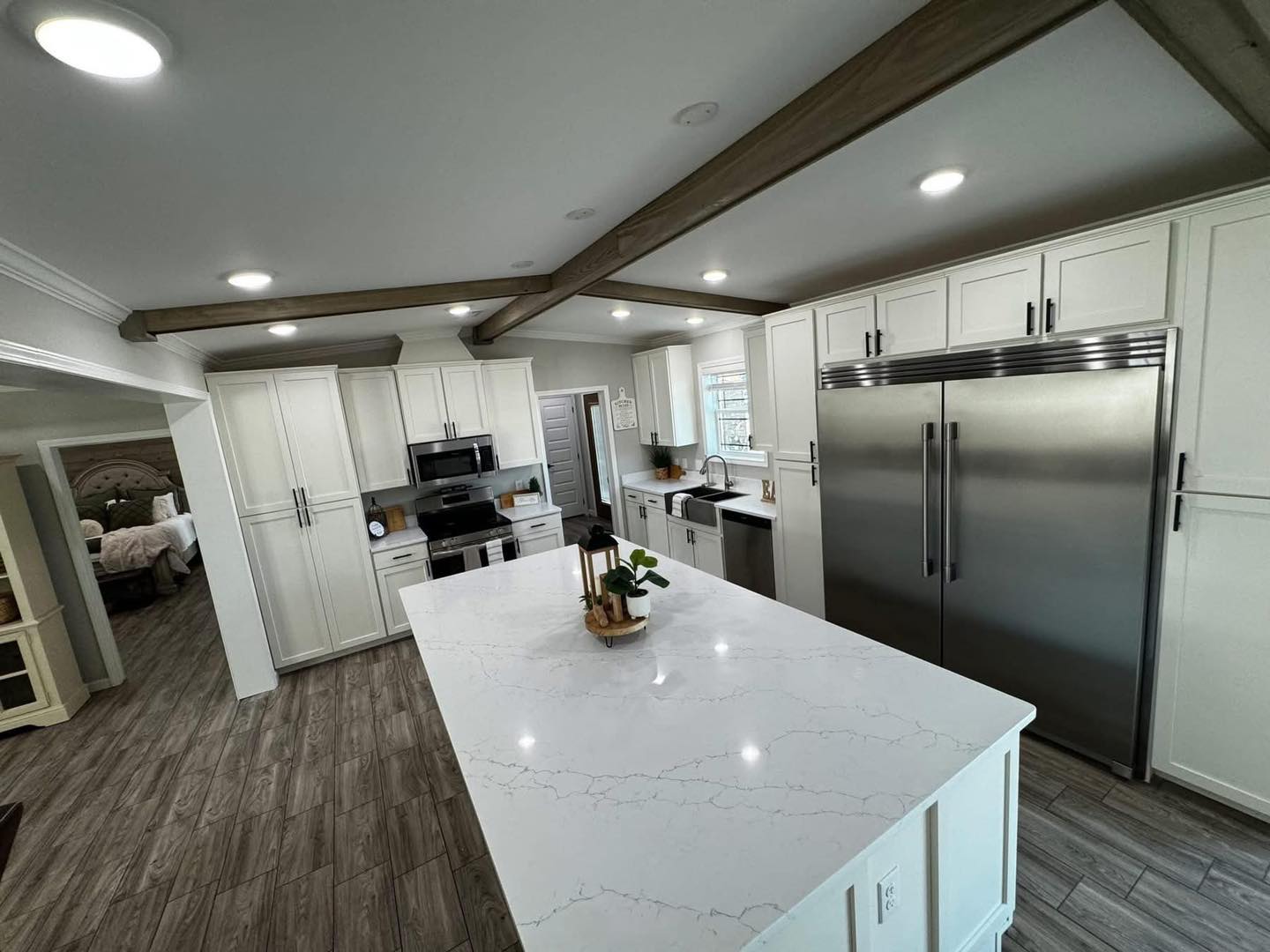
The exterior of The Woodside has been designed to create a welcoming and timeless first impression. Buyers can choose from different siding and roofing materials, as well as color palettes to fit their personal style.
A covered front porch or optional deck steps can be added to enhance curb appeal and create a space for outdoor living. Combined with energy-efficient windows and doors, the exterior design not only looks good but performs well in all weather conditions.
Interior Layout and Living Space
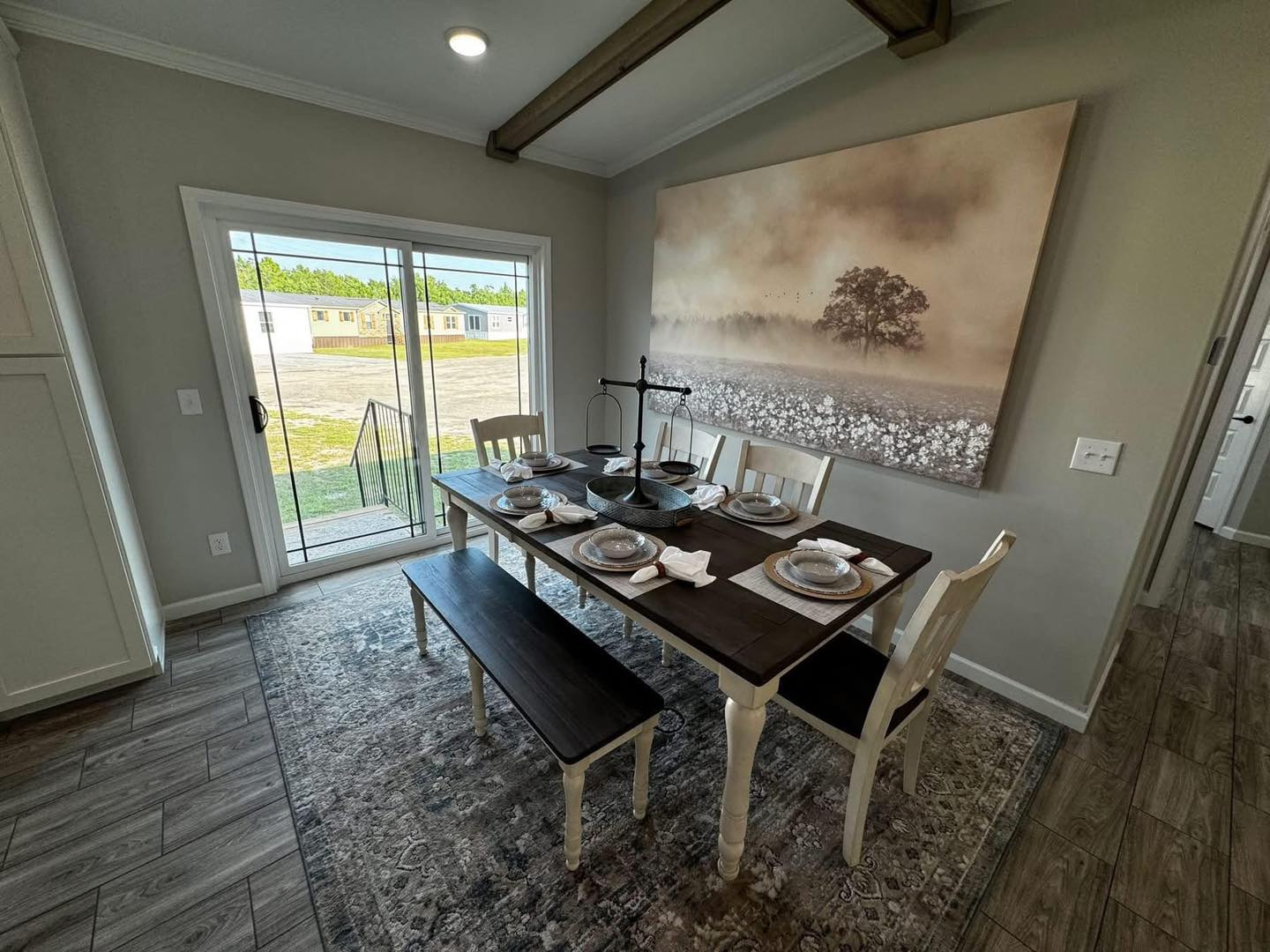
Walking into The Woodside, the first thing you’ll notice is its open concept layout. The living room, dining area, and kitchen flow seamlessly, creating an inviting space that’s perfect for both family living and entertaining guests.
-
Living Room – The heart of the home, spacious enough for large gatherings, with optional features like a cozy fireplace or built-in entertainment center.
-
Dining Area – Positioned between the living room and kitchen, offering plenty of space for family dinners.
-
Natural Light – Large windows throughout brighten the space and make it feel even larger than its square footage suggests.
The Woodside is designed to feel airy and modern, giving families room to spread out without feeling disconnected.
Kitchen Highlights
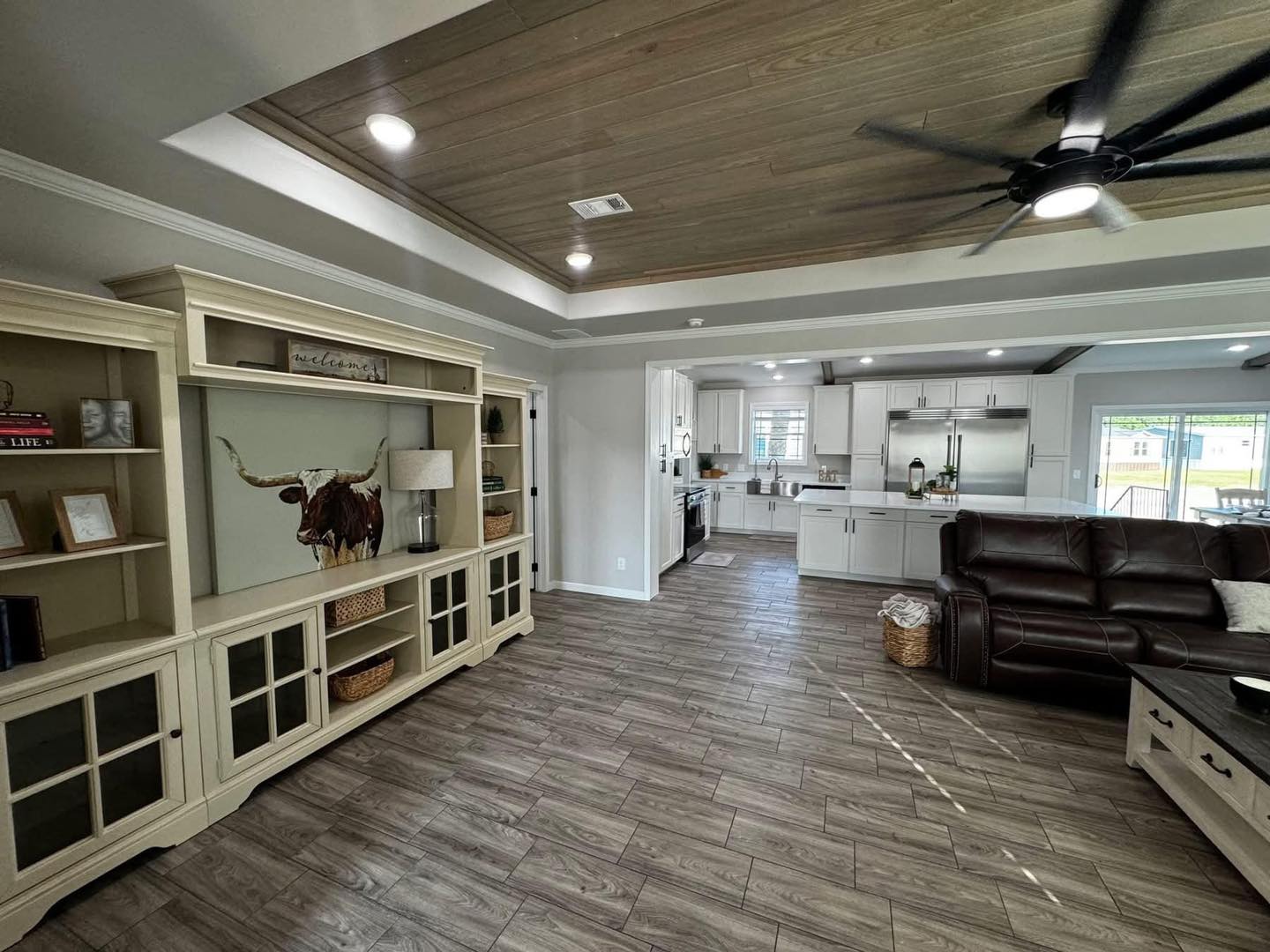
The kitchen in The Woodside is a true centerpiece. Built with both beauty and practicality in mind, it’s ideal for everyday cooking as well as entertaining.
-
Premium Cabinetry – Choose from multiple finishes and styles to match your personal taste.
-
Countertops – Options include laminate, solid surface, or even quartz upgrades for a luxury touch.
-
Oversized Island – Perfect for meal prep, serving, or casual dining.
-
Farmhouse Sink – A deep stainless steel or ceramic option adds both function and style.
-
Appliances – Modern, energy-efficient appliances come standard, with stainless steel upgrades available.
This kitchen brings together rustic charm and modern function, appealing to anyone who loves to cook or host gatherings.
Bedrooms and Bathrooms
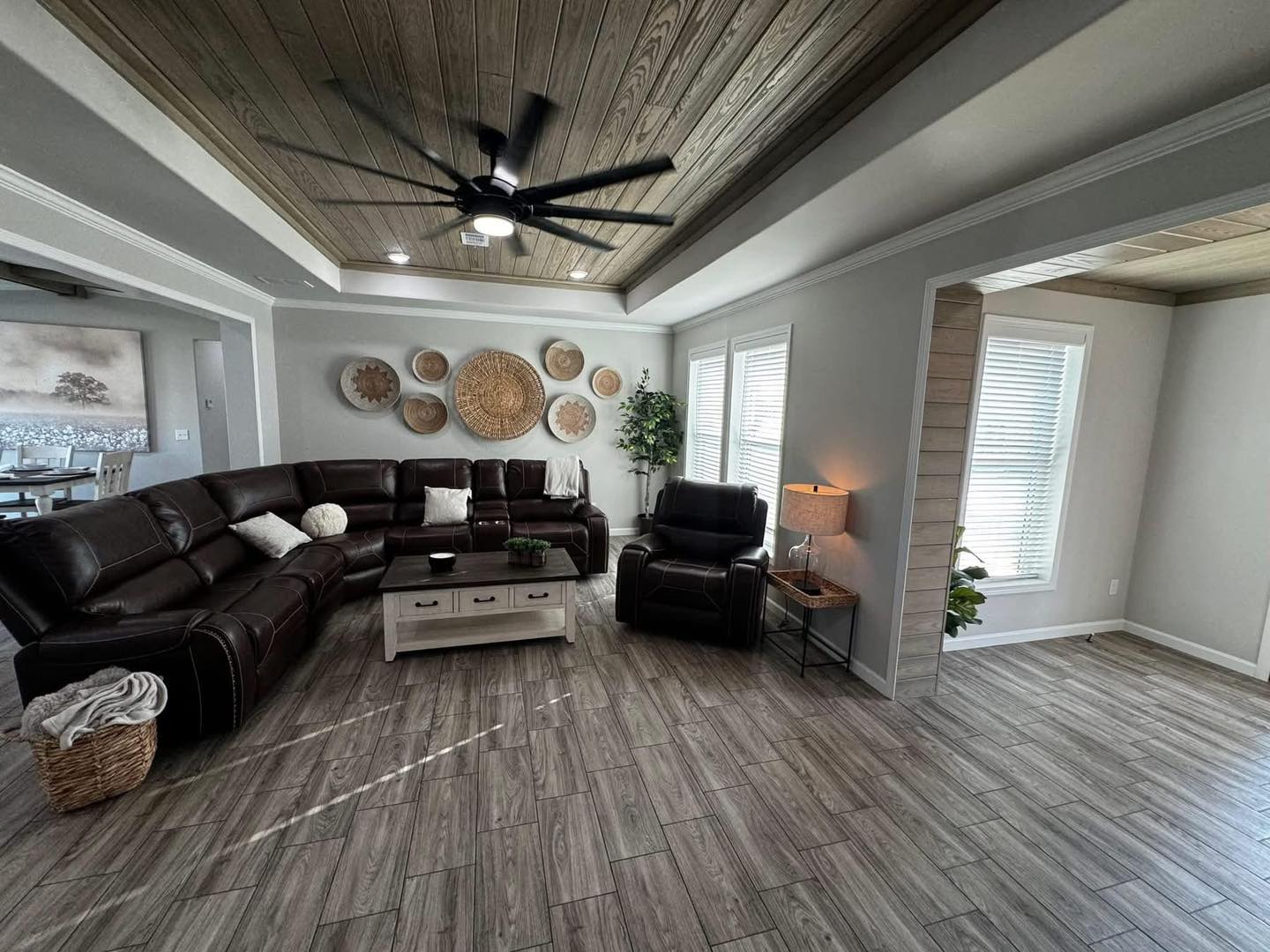
The Woodside offers 4 spacious bedrooms, making it ideal for larger households or those who want extra space for a home office or guest room.
-
Primary Suite – A luxurious retreat with a walk-in closet and a spa-inspired bathroom.
-
Bathroom Features – Options include a custom walk-in shower, dual vanities, raised toilets, and elegant ceramic tile finishes.
-
Secondary Bedrooms – Comfortable in size, perfect for children, guests, or flex use.
The bathrooms stand out because they go beyond function, offering comfort and a touch of elegance you’d expect in a luxury home.
Customization and Upgrade Options
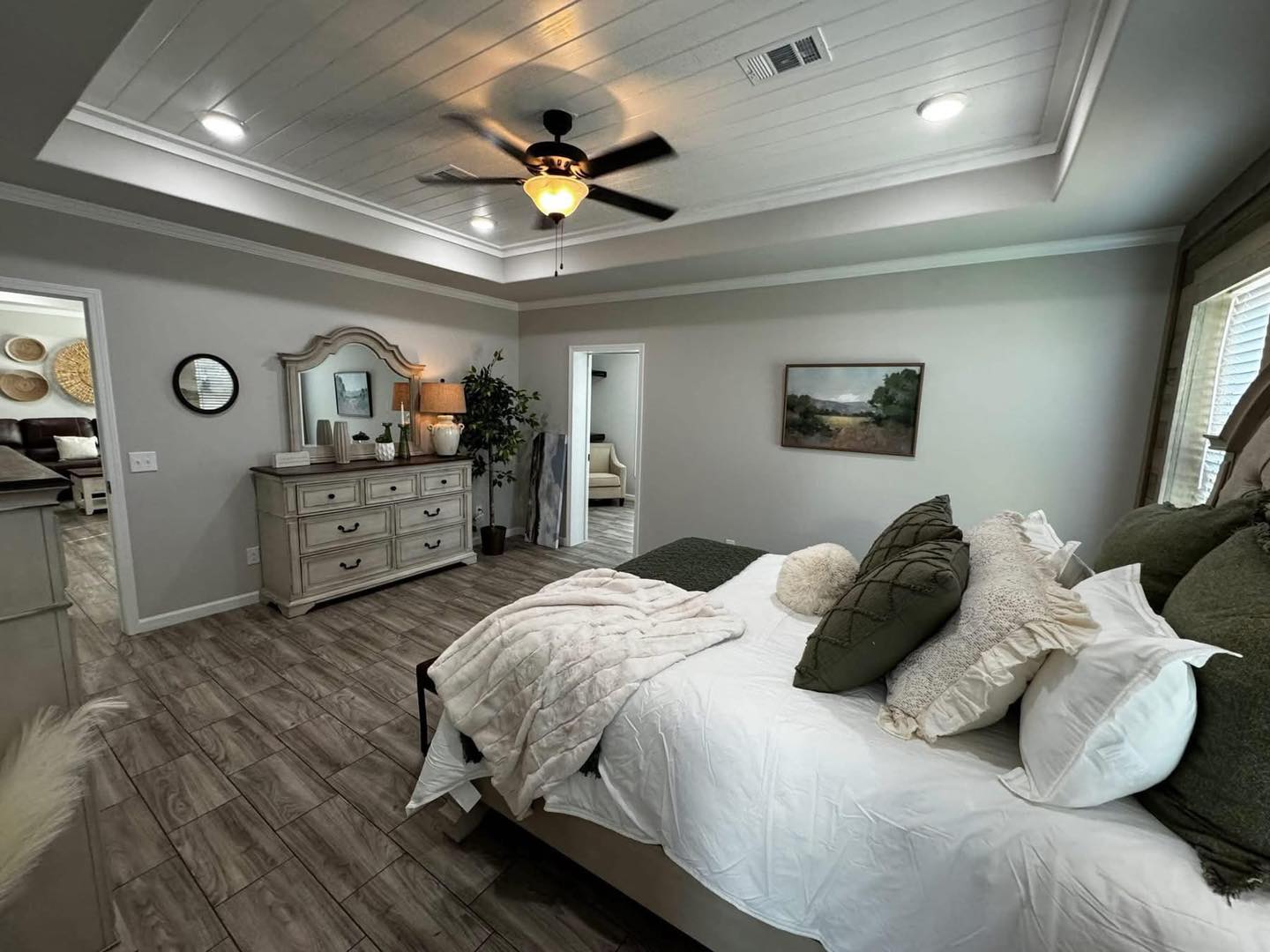
One of the biggest advantages of buying a Deer Valley home is the ability to personalize it. The Woodside can be tailored with upgrades that fit your lifestyle, such as:
-
Flooring – Luxury vinyl plank, hardwood-style finishes, or carpet options.
-
Lighting – Recessed LED lighting, statement fixtures, and ceiling fans.
-
Built-ins – Entertainment centers, bookshelves, or extra storage solutions.
-
Exterior Options – Deck steps, porches, and upgraded siding packages.
This flexibility allows each homeowner to create a version of The Woodside that truly feels like their own.
Energy Efficiency and Build Quality
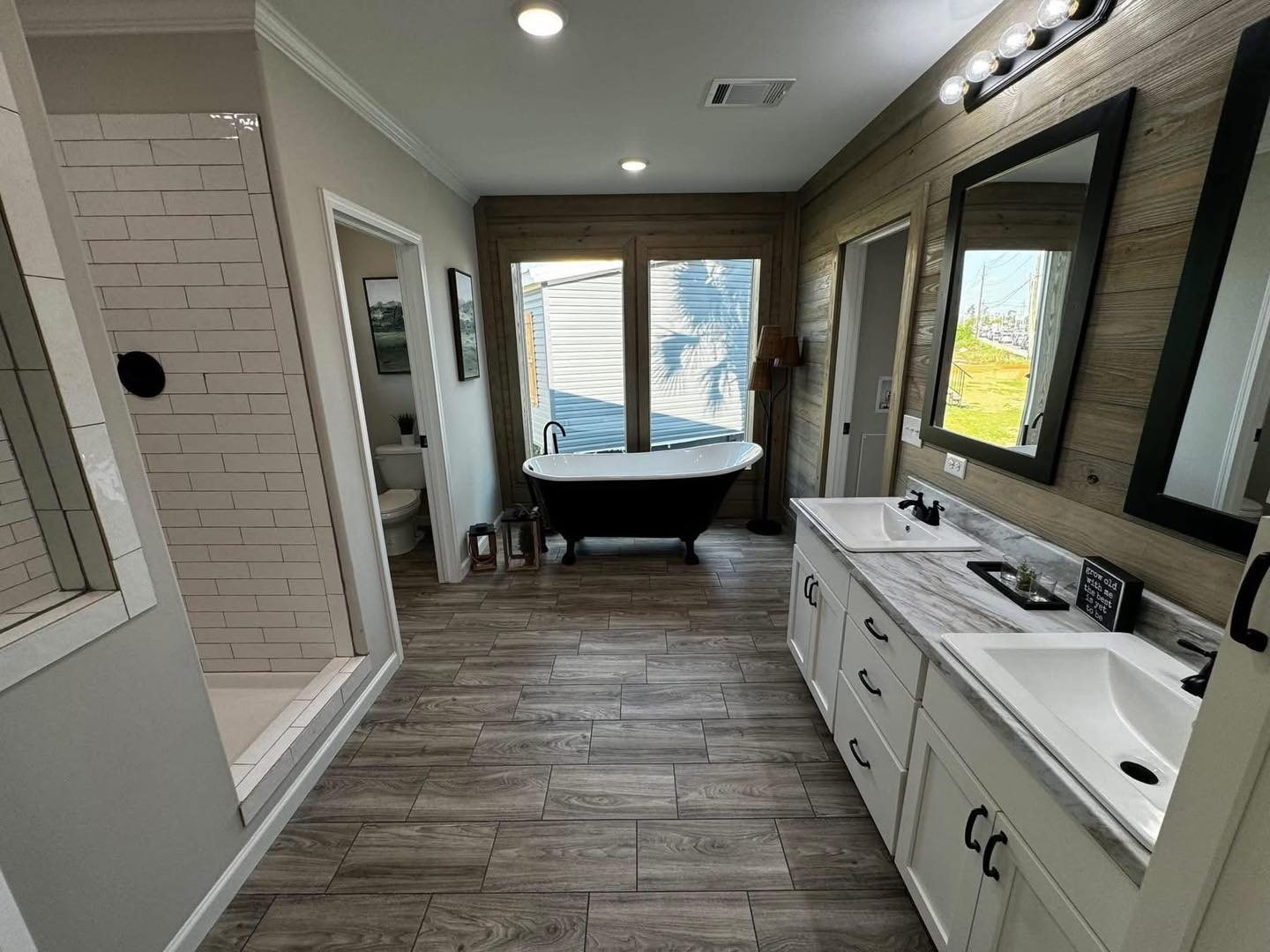
Modular homes have come a long way, and The Woodside is proof that efficiency and durability can be just as important as style.
-
Insulation – Designed to keep heating and cooling costs low.
-
Windows – Energy-efficient with options for grid designs or transoms.
-
Metal Roof Option – Long-lasting and low maintenance.
-
Wind Zone II Construction – Built tough to withstand challenging weather conditions.
This attention to detail means that The Woodside isn’t just beautiful—it’s built to last.
Why The Woodside is Perfect for Families
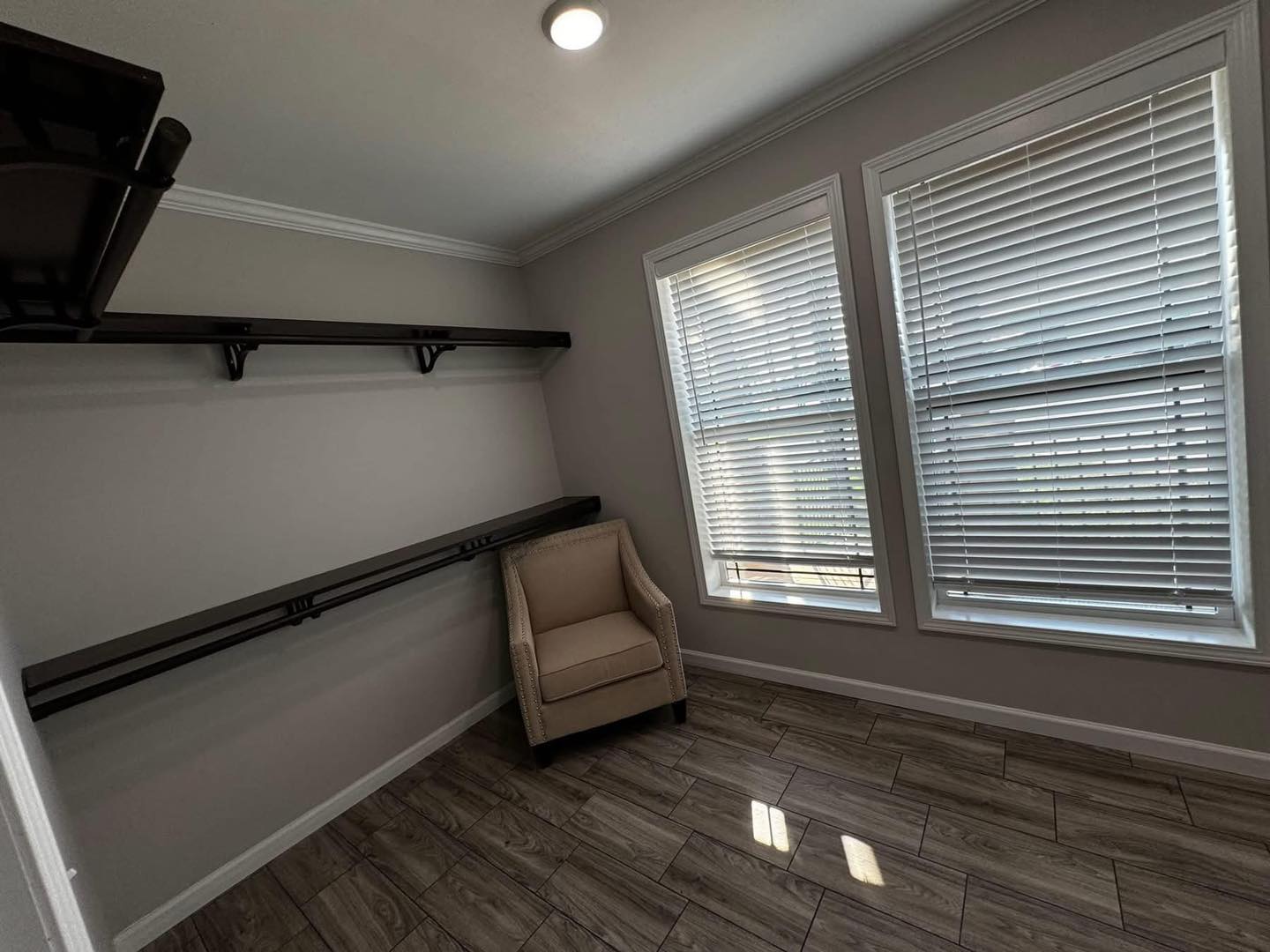
If you’re a family looking for a balance between space, comfort, and affordability, The Woodside hits the mark. Its 4-bedroom layout ensures everyone has a private space, while the large common areas bring people together.
For remote workers, one bedroom can easily be transformed into a home office. For families with children, the secondary bedrooms offer flexibility to grow. And for those who entertain often, the open kitchen and living area create the perfect setting.
How to Get Started
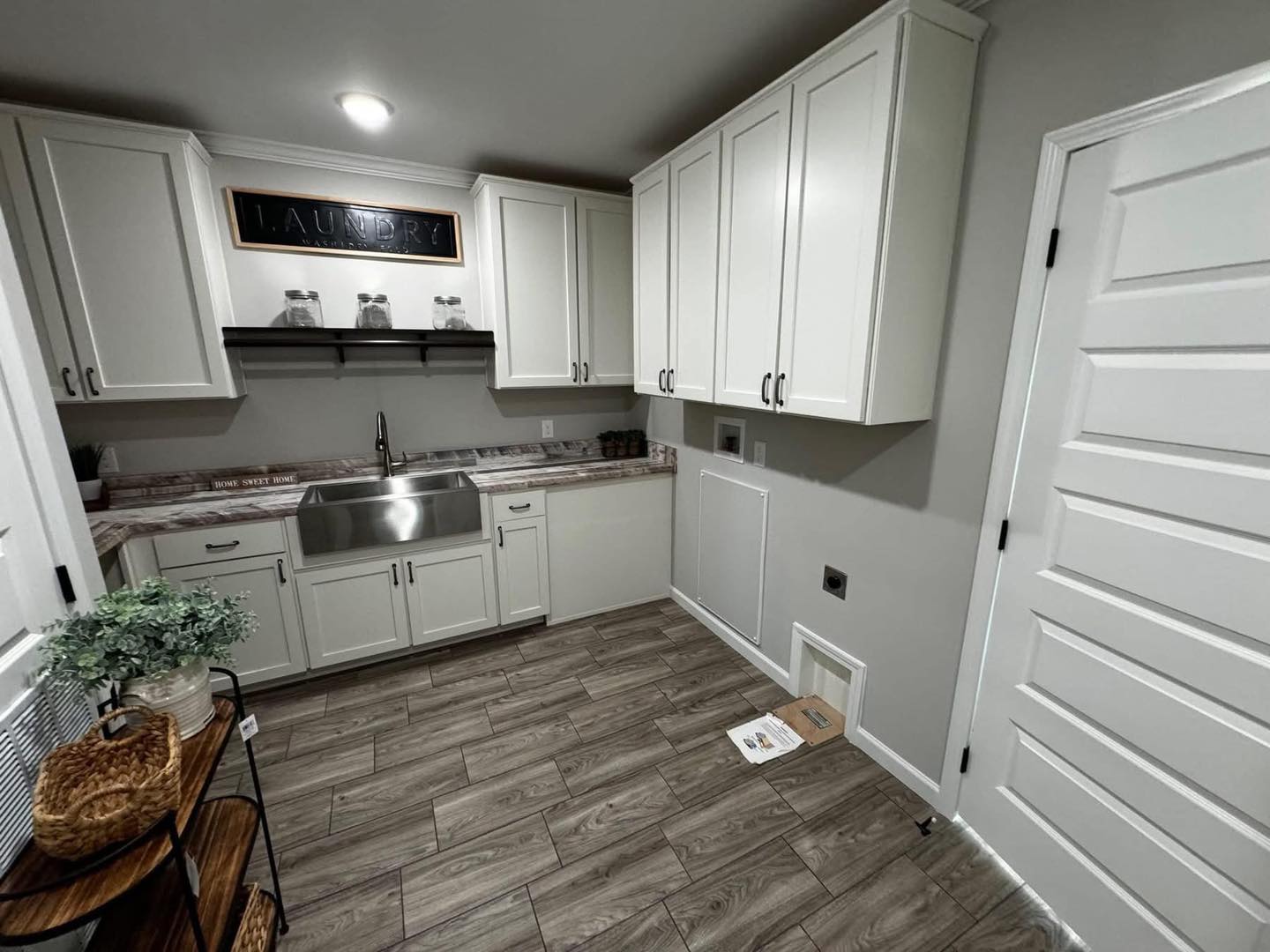
Purchasing The Woodside is straightforward with Deer Valley’s network of authorized retailers across the United States. These dealers help with:
-
Pricing and financing options
-
Customization selections
-
Delivery and setup
To begin your journey, visit the official Deer Valley Homebuilders site or connect with a local retailer.
Final Thoughts
The Woodside DVHBSS-6603C is more than just a modular home—it’s a lifestyle upgrade. With spacious living areas, luxurious bathrooms, a chef-inspired kitchen, and countless customization options, it blends the comfort of traditional homes with the innovation of modern modular construction.
For families, individuals, and anyone seeking a home that balances style, durability, and affordability, The Woodside is an outstanding choice.
If you’re ready to take the next step, reach out to your nearest Authorized Deer Valley Retailer today and start personalizing your dream home.
Plans and pricing please
Pricing and plans with delivery and setup to SC
What is the pice on this house with textured drywall throughout
Asking price for 4bdrm Woodside in sc
Price,delivery and down payment to Cleveland Ohio suburb
Very interested would love plans and pricing
Asking about the price all in with a piece of property with Electric is there a concrete pad required and how was all the electric and plumbing attached please? Thank you.
Info?