Discover the Zenith Model – a contemporary luxury home in New Brunswick. Features modern design, premium finishes & custom options. Your dream home awaits!
Zenith Model: Experience Contemporary Luxury Home Design in New Brunswick
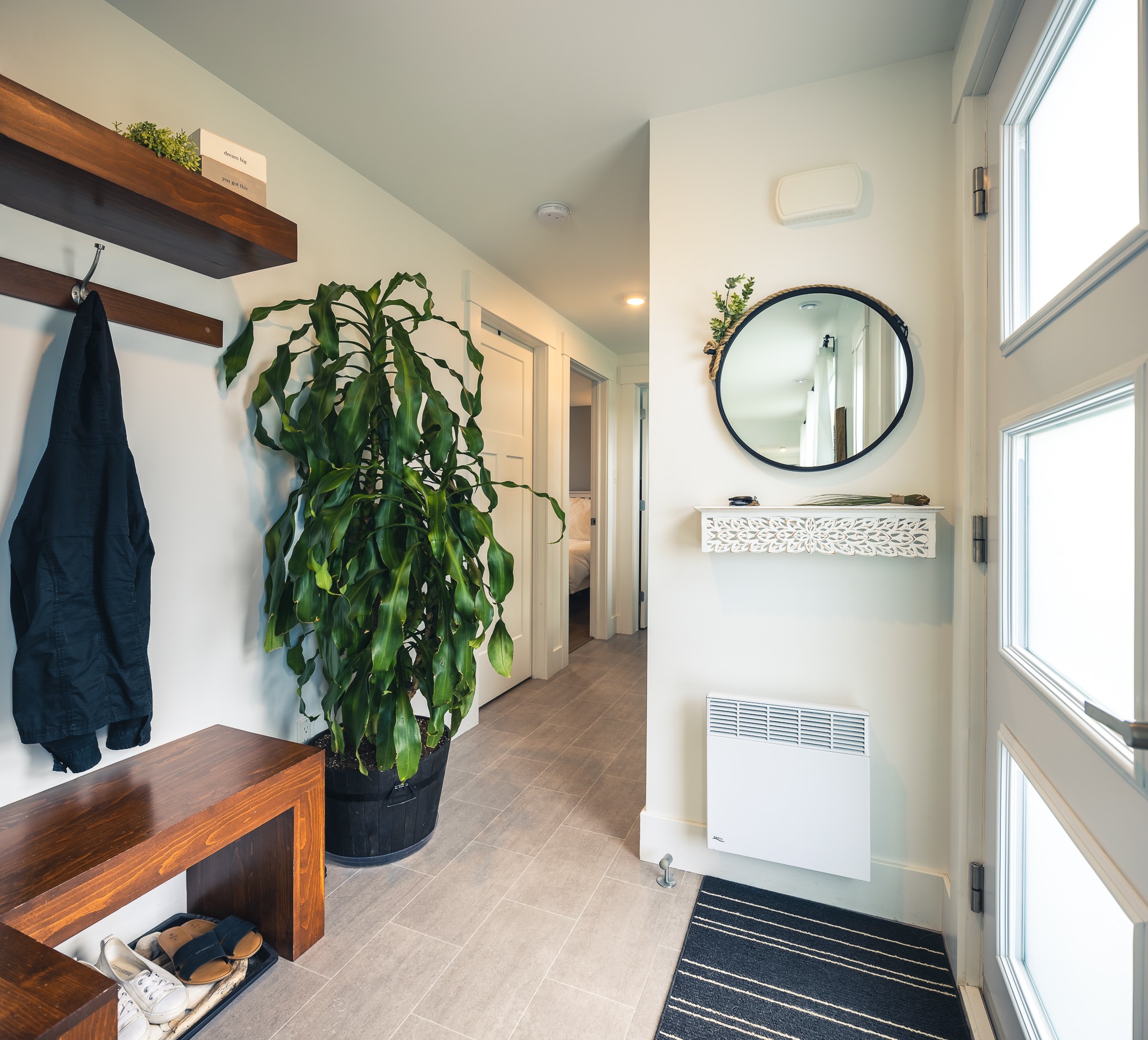
Welcome to the Zenith Model, the ultimate expression of modern luxury living in beautiful New Brunswick. This stunning property represents the pinnacle of contemporary home design, showcasing exceptional craftsmanship and sophisticated architecture that will captivate the most discerning homebuyer. As you explore this breathtaking residence, you’ll discover why the Zenith Model stands as a testament to superior construction and innovative design principles. This comprehensive guide will take you through every aspect of this magnificent home, from its striking exterior to its carefully curated interiors, demonstrating why it represents the perfect choice for those seeking a luxury custom home that perfectly balances aesthetic appeal with functional living space.
The Zenith Model embodies the very essence of contemporary architecture, featuring clean lines, open spaces, and an abundance of natural light that creates an uplifting atmosphere throughout the home. This beautiful property has been thoughtfully designed to accommodate the needs of modern families while maintaining an uncompromising commitment to quality construction and premium materials. Every element of this New Brunswick home reflects the dedication and expertise of our talented design team, who have worked tirelessly to create a residential masterpiece that exceeds expectations in every possible way. The Zenith luxury home is more than just a place to live – it’s a statement of refined taste and a celebration of exceptional home building.
Exterior Excellence: Architectural Brilliance and Curb Appeal
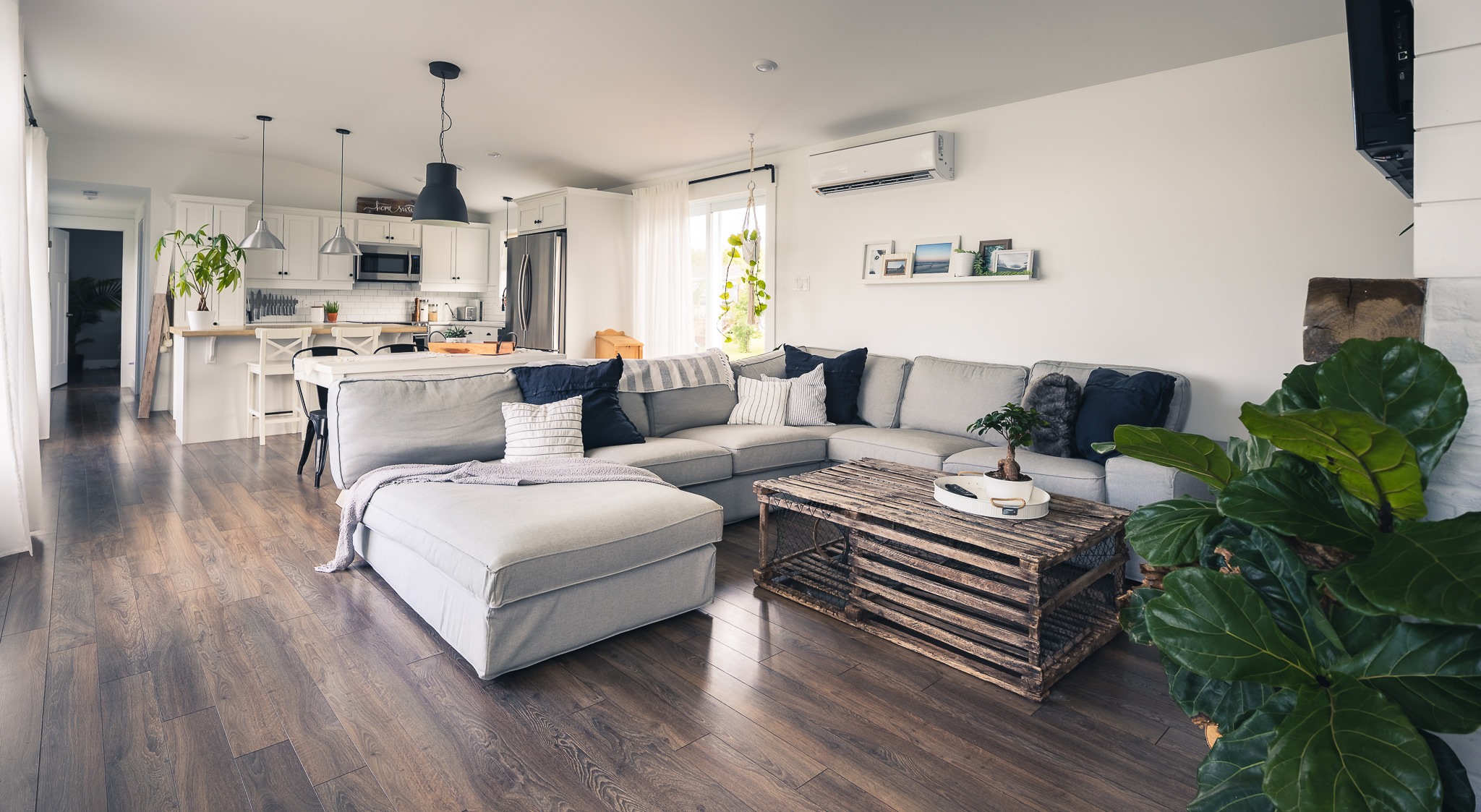
The first impression of the Zenith Model is nothing short of spectacular. The exterior design showcases a perfect blend of contemporary elements and timeless sophistication, creating exceptional curb appeal that sets it apart from ordinary homes. The architectural details have been meticulously planned to create a visually striking facade that commands attention while maintaining a warm and welcoming presence. The strategic use of high-quality materials including natural stone, modern siding, and large format windows contributes to the overall aesthetic while ensuring long-lasting durability and weather resistance in the New Brunswick climate.
The landscaping design complements the architectural vision perfectly, creating a harmonious relationship between the built environment and the natural surroundings. The professional landscaping enhances the property’s beauty while providing practical benefits such as proper drainage and energy efficiency. The outdoor living spaces have been carefully integrated into the overall design, offering multiple areas for relaxation and entertainment. From the spacious driveway to the inviting entrance, every aspect of the exterior design has been optimized to create a memorable arrival experience that prepares you for the extraordinary interior that awaits within this remarkable custom home.
Interior Splendor: Open Concept Living and Premium Finishes
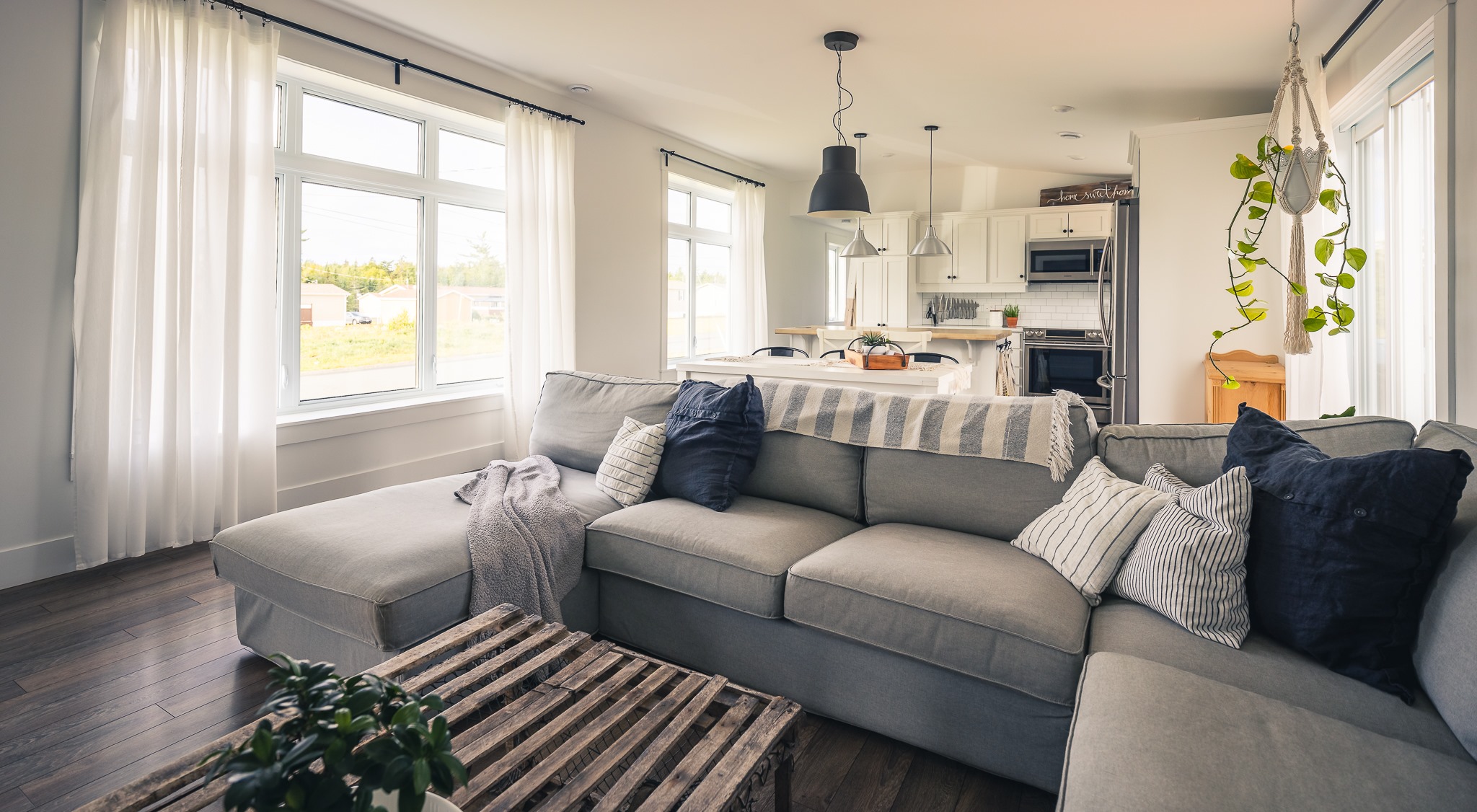
Stepping inside the Zenith Model reveals an interior space that is both breathtaking and highly functional. The open concept design creates a seamless flow between the main living areas, allowing for easy movement and natural interaction between family members and guests. The great room features impressive ceiling heights and expansive windows that flood the space with natural sunlight, creating an airy atmosphere that feels both luxurious and inviting. The careful attention to sight lines and spatial relationships ensures that every room feels connected yet maintains its distinct purpose and character.
The interior finishes throughout the Zenith Model represent the highest standard of quality and craftsmanship. From the luxury flooring to the custom millwork, every element has been selected with care to create a cohesive design scheme that exudes sophistication and style. The premium materials used throughout the home include hardwood floors, quartz countertops, and designer lighting fixtures that add both beauty and functionality to the living spaces. The attention to detail is evident in every corner, from the custom built-ins to the carefully chosen color palette that creates a calming environment perfect for modern family living. This meticulous approach to interior design ensures that the Zenith Model feels both luxuriously appointed and comfortably livable.
Gourmet Kitchen: Where Culinary Dreams Come True
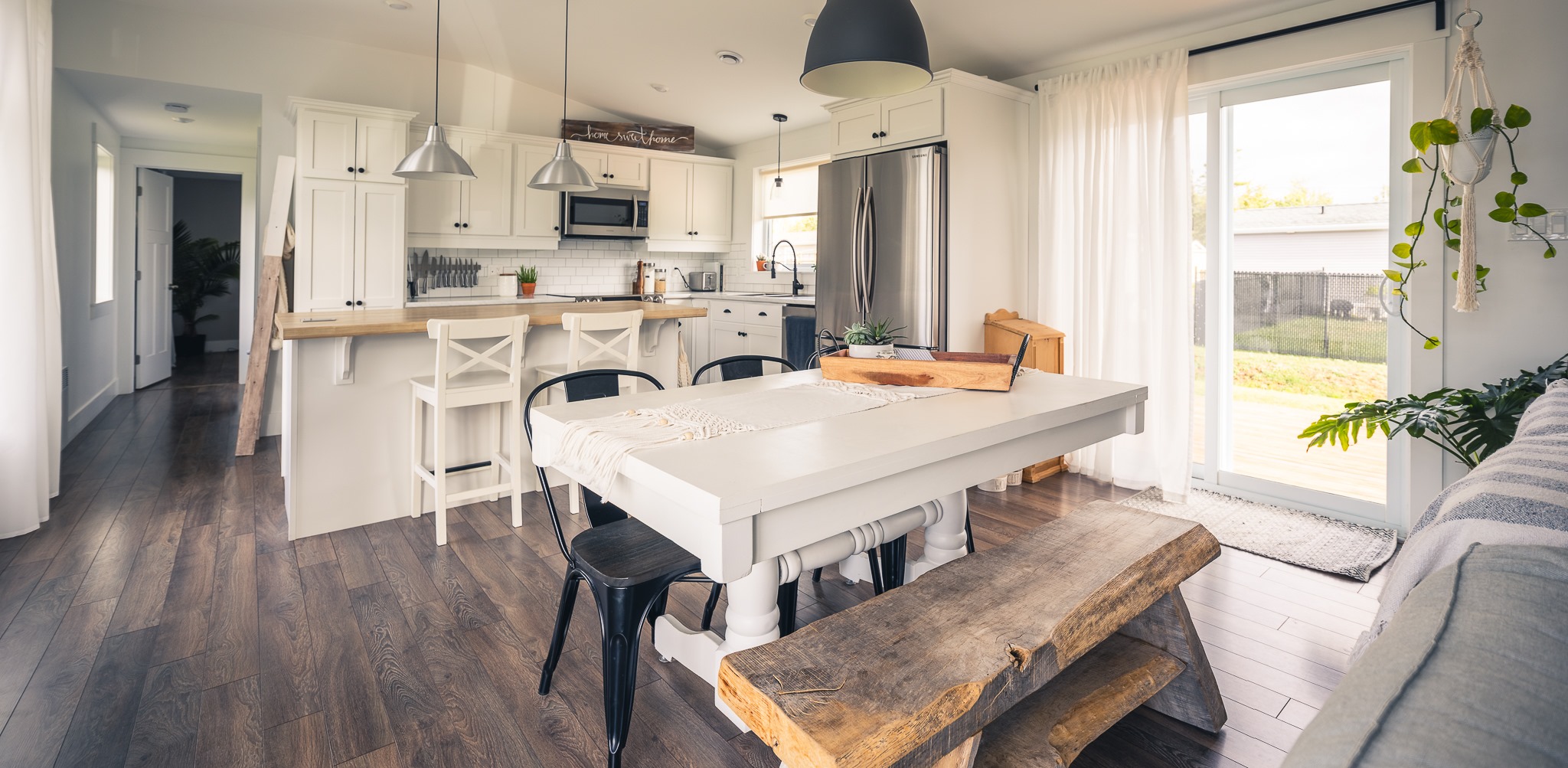
The heart of this home is undoubtedly the gourmet kitchen, a spectacular space designed to inspire the home chef while serving as a natural gathering place for family and friends. The kitchen layout has been thoughtfully planned to create an efficient work triangle that maximizes functionality without compromising on style or social interaction. The centerpiece of this amazing kitchen is the large kitchen island that provides ample prep space, casual seating, and additional storage in a beautiful design element that anchors the entire room. The premium appliances have been strategically placed to create a professional-grade cooking environment that makes meal preparation a true pleasure.
The custom cabinetry in the Zenith Model’s kitchen offers both stunning aesthetics and practical storage solutions. The carefully designed cabinet configuration includes specialized storage for everything from pots and pans to small appliances, ensuring that every item has its proper place. The elegant countertops provide durable work surfaces that are both beautiful and easy to maintain, making them perfect for both everyday use and special occasions. The kitchen design also includes a spacious walk-in pantry that offers additional storage space for dry goods and kitchen essentials, helping to keep the main kitchen area organized and clutter-free. This well-appointed kitchen truly represents the perfect combination of form and function in a luxury home setting.
Luxurious Master Suite: Your Private Retreat
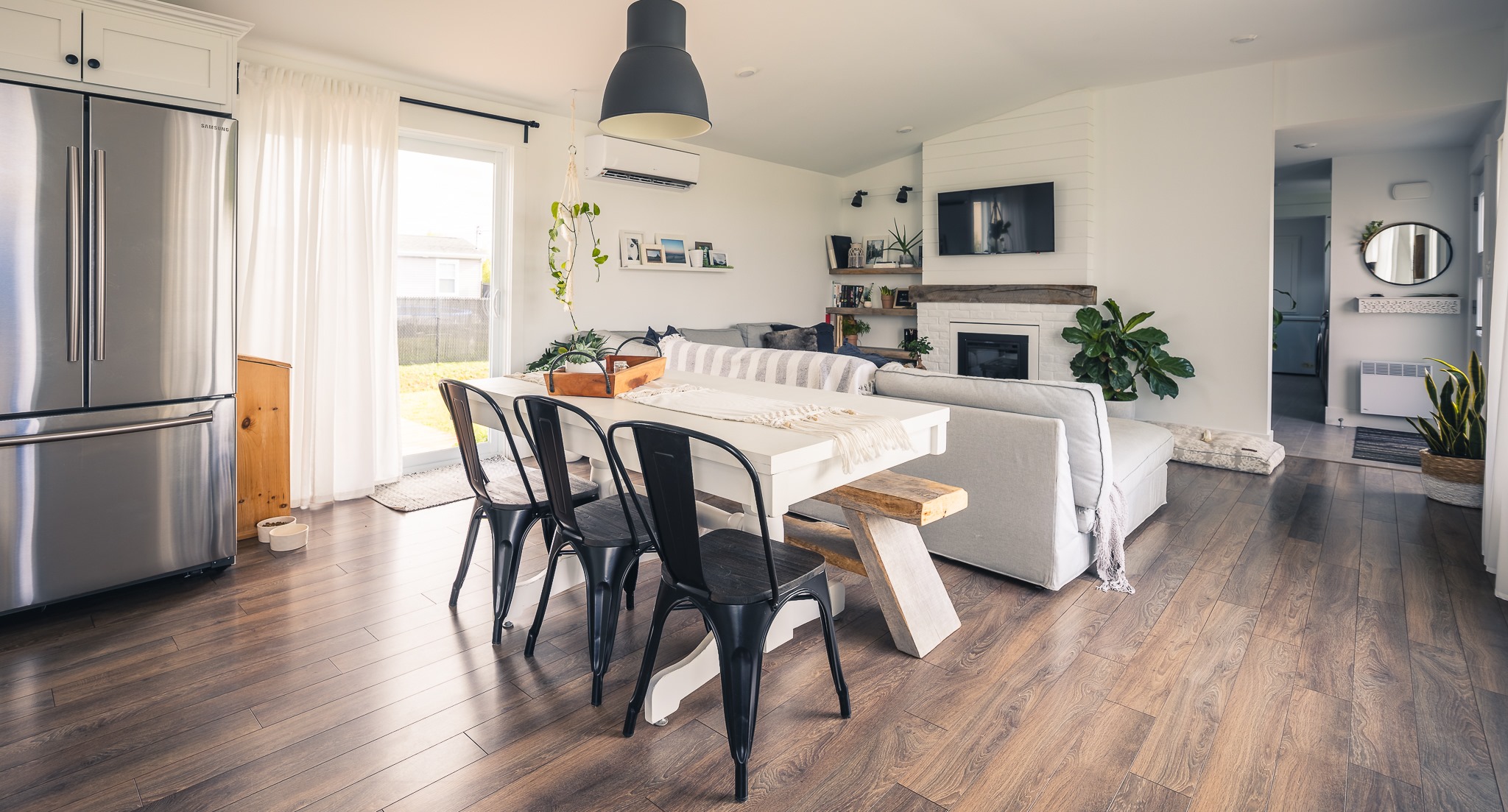
The master suite in the Zenith Model is a sanctuary of relaxation and refined luxury, designed to provide the ultimate retreat from the busy world. This spacious bedroom features a thoughtful layout that accommodates a king-sized bed and sitting area, creating a versatile space that can be used for sleeping, reading, or simply unwinding after a long day. The large windows allow plenty of natural light during the day while offering beautiful views of the surrounding landscape. The attention to detail in the master bedroom is exceptional, with features like coffered ceilings, premium flooring, and designer lighting creating an atmosphere of unparalleled elegance and comfort.
The master bathroom continues the theme of luxury with its spa-like amenities and high-end finishes. The walk-in shower features multiple showerheads, custom tile work, and frameless glass enclosures that create a truly luxurious showering experience. The free-standing tub provides the perfect spot for a relaxing soak, while the double vanity offers ample storage and counter space for couples. The master closet is a dream come true for any fashion enthusiast, with custom organization systems that maximize storage capacity and make it easy to keep your wardrobe organized. This master suite truly represents the pinnacle of luxurious living in a custom-built home, providing a private oasis where you can recharge and refresh in style.
Additional Features and Customization Options
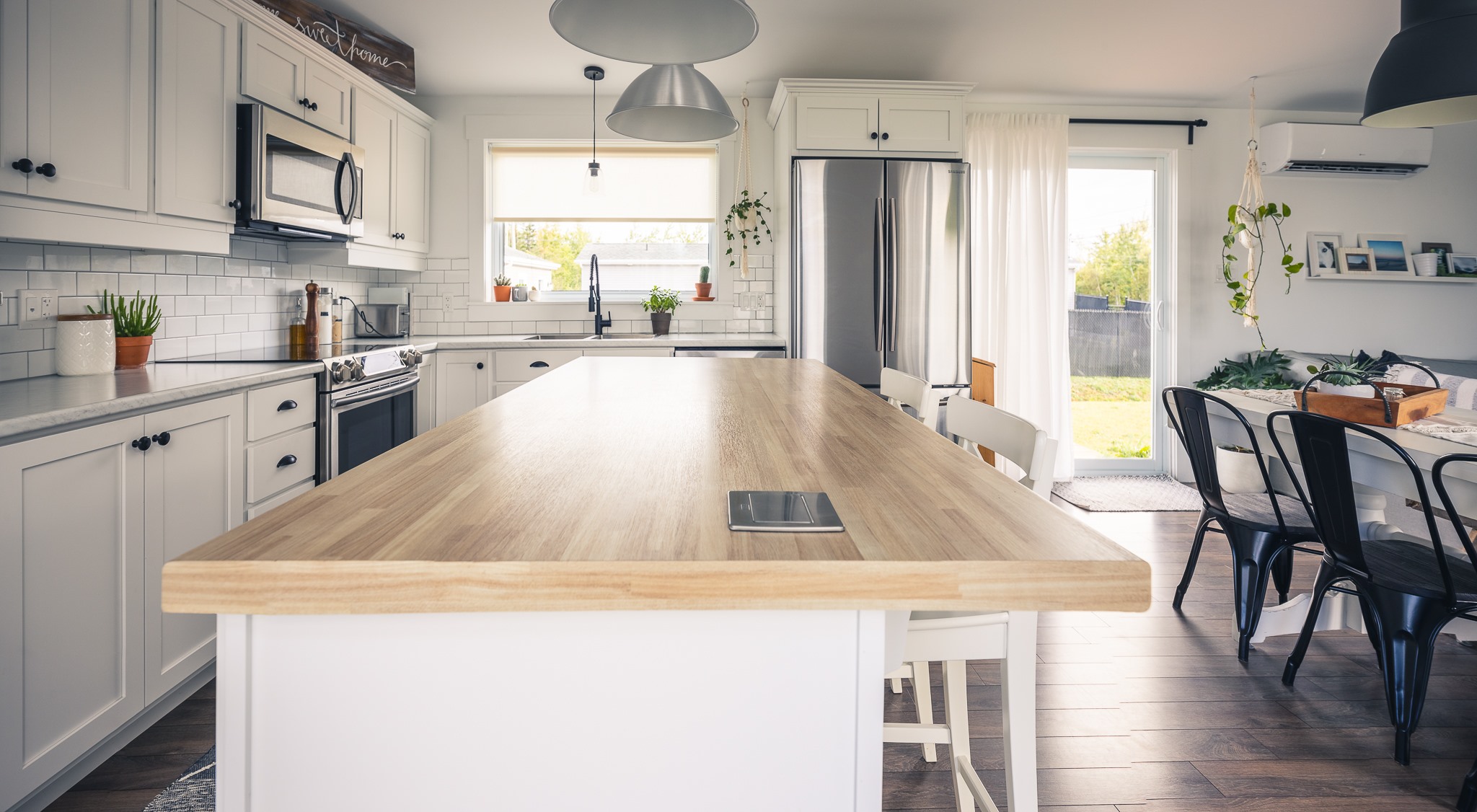
Beyond the main living areas, the Zenith Model offers numerous additional features that enhance both the functionality and enjoyment of the home. The secondary bedrooms are generously sized and feature ample closet space and large windows, making them comfortable for family members or overnight guests. The additional bathrooms showcase the same high-quality finishes found throughout the home, ensuring that everyone experiences the same level of quality and comfort. The laundry room has been designed for efficiency, with plenty of counter space and storage solutions that make household chores more manageable.
One of the greatest advantages of choosing the Zenith Model is the opportunity for customization. While the standard model is exceptionally well-appointed, we offer numerous customization options that allow you to tailor the home to your specific needs and personal style. From layout modifications to finish selections, our design team will work closely with you to ensure that your new home reflects your unique vision. Whether you want to add a home office, expand the outdoor living space, or select different materials, we have the expertise and flexibility to make it happen. This custom approach ensures that your Zenith Model home will be truly one-of-a-kind, perfectly suited to your lifestyle and preferences.
Why Choose the Zenith Model for Your New Brunswick Home
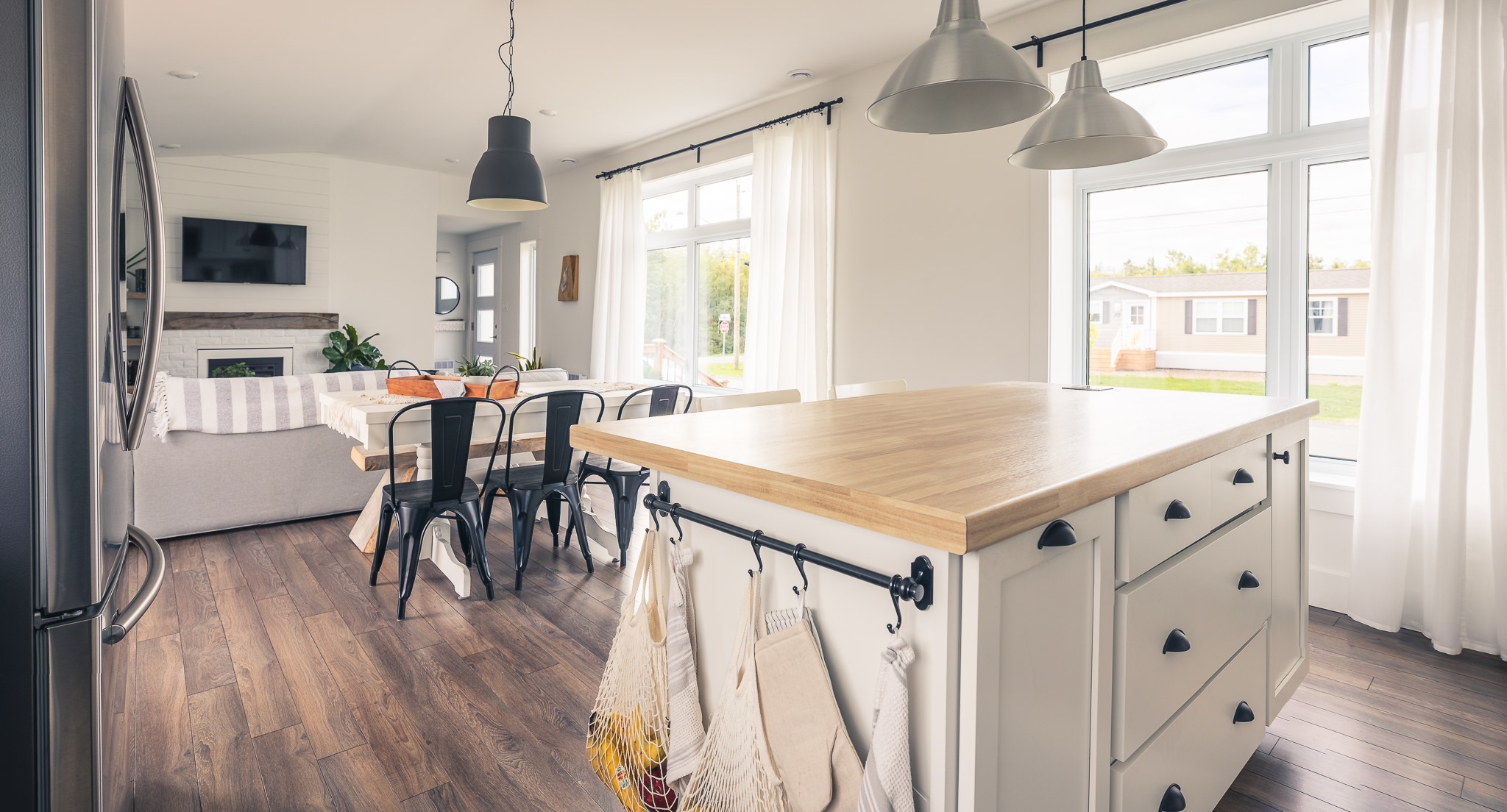
The Zenith Model represents the perfect choice for anyone seeking a luxury home in New Brunswick that combines contemporary design with practical living. The quality construction and attention to detail ensure that this home will provide years of comfortable living while maintaining its value and appeal. The flexible floorplan accommodates a variety of lifestyles, from growing families to empty-nesters looking to downsize without compromising on quality or space. The energy-efficient features and durable materials make this a smart investment that will provide long-term savings while minimizing its environmental impact.
When you choose to build the Zenith Model, you’re not just getting a beautiful house – you’re investing in a quality lifestyle supported by a team of professionals dedicated to making your dream home a reality. Our commitment to excellence extends from the initial design phase through to the final walk-through, ensuring that every aspect of your new home meets our stringent standards and your highest expectations. The Zenith Model is more than just a structure; it’s a carefully crafted environment designed to enhance your daily life and provide the perfect backdrop for creating cherished memories with your loved ones.
Begin Your Journey to Zenith Model Home Ownership Today
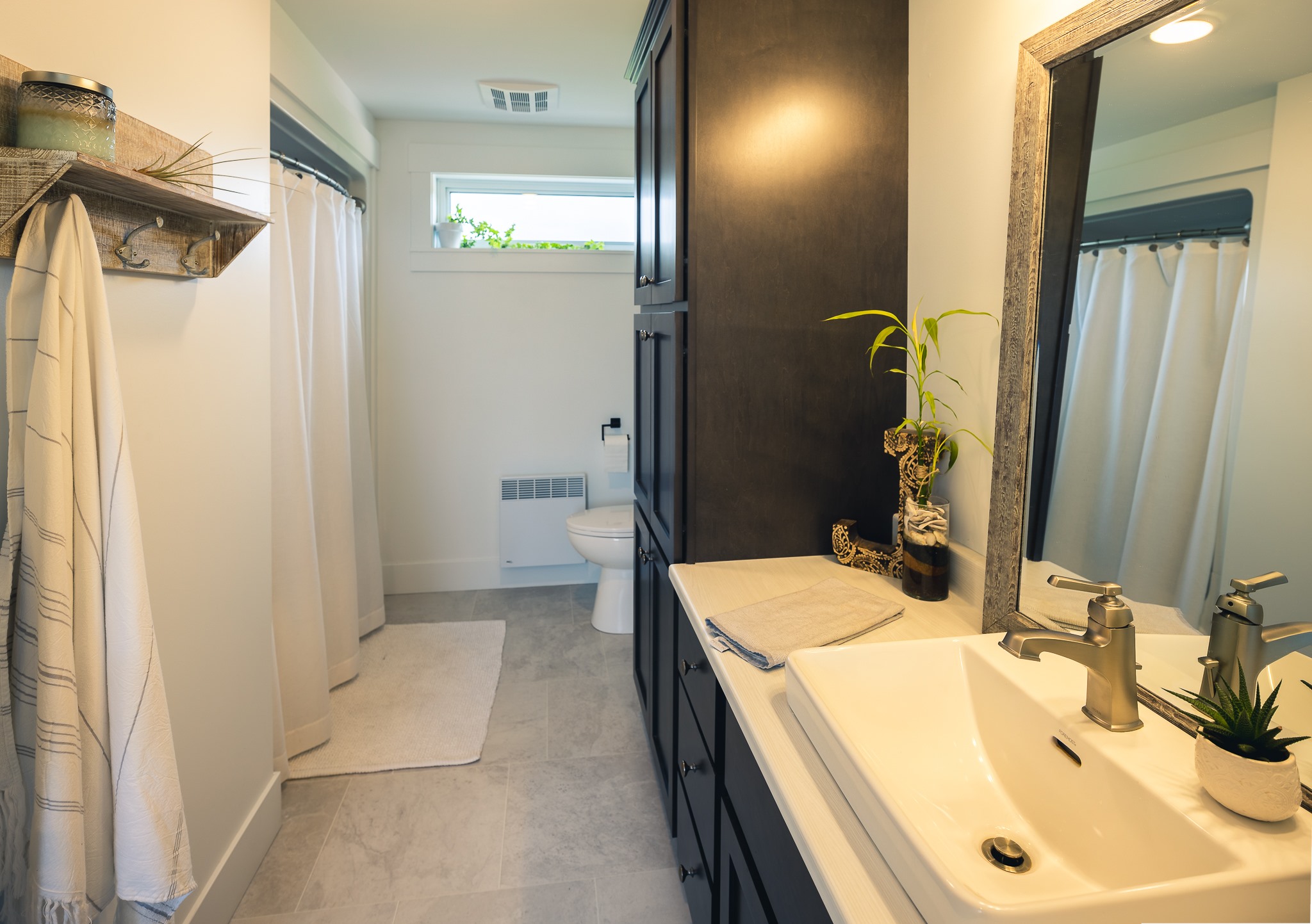
If the Zenith Model has captured your imagination, we invite you to take the next step toward making this extraordinary home your own. View the complete photo gallery and virtual tour on our website to get a comprehensive understanding of this remarkable property’s layout and features. The detailed images captured by Ísjaki Studio provide an accurate representation of the quality and craftsmanship you can expect when you choose to build with us.
Contact our team today to schedule a personal consultation where we can discuss your specific needs, answer your questions about the Zenith Model, and help you begin the process of creating your custom luxury home. Our experienced professionals are ready to guide you through every step of the home building journey, from selecting your lot to choosing your finishes and beyond.
Reach Out to Us Now:
-
Email: info@goldriverhomes.ca
-
Website: https://www.supremehomes.ca/…/contemporary…/zenith-ct/
Follow our social media channels for more inspiration and updates on our latest projects. Discover why the Zenith Model represents the peak of contemporary home design in New Brunswick and how it can become the perfect setting for your family’s future.
📸 Photography by Ísjaki Studio
🏠 Proudly Constructed in New Brunswick